100 Wadsworth Rd, Staten Island, NY 10305
| Listing ID |
11184061 |
|
|
|
| Property Type |
Residential |
|
|
|
| County |
Richmond |
|
|
|
| Township |
Richmond |
|
|
|
|
| Total Tax |
$22,528 |
|
|
|
| Tax ID |
000000-000.000-3066-370.000 |
|
|
|
| FEMA Flood Map |
fema.gov/portal |
|
|
|
| Year Built |
1992 |
|
|
|
|
Luxury Mansion on Staten Island
This magnificent estate surrounded by lush mature landscaping and panoramic lake views, located in the prestigious neighborhood of Shore Acres, is a once-in-a-lifetime chance to own your dream home. Anyone who desires extraordinary privacy combined with an intimate serene setting, will have their expectations transcended. What makes this extravagant home for sale even more exclusive is its stunning, over 23,000, lakefront property which includes ⅓ ownership of the lake. This luxury home immersed in nature has a total living area off 11,250 sq feet and is spread over four levels, including an all brick and masonry block construction with marble turrets, a grand regal foyer with 30 ft vaulted ceilings, a royal ballroom, a custom-built library, lanai with indoor swimming pool, elevator, two-story primary suite with a loft, two independent living quarters and much, much more! As the recipient of 11 Chamber of Commerce awards - no expenses were spared in the design and construction of this residence. The strategic location of this luxurious mansion, secluded but close to the city, makes it an ideal place for lovers of privacy and nature that do not want to give up luxury and comfort.
|
- 7 Total Bedrooms
- 6 Full Baths
- 11250 SF
- 0.54 Acres
- Built in 1992
- 4 Stories
- Available 6/15/2023
- Tudor Style
- Full Basement
- Lower Level: Finished, Walk Out, Kitchen
- Lower Level Kitchen
- Eat-In Kitchen
- Refrigerator
- Dishwasher
- Microwave
- Washer
- Dryer
- Entry Foyer
- Living Room
- Dining Room
- Family Room
- Formal Room
- Primary Bedroom
- en Suite Bathroom
- Walk-in Closet
- Bonus Room
- Library
- Kitchen
- Laundry
- Loft
- 1 Fireplace
- Alarm System
- Hot Water
- 1 Heat/AC Zones
- Gas Fuel
- Central A/C
- Masonry - Brick Construction
- Brick Siding
- Built In (Basement) Garage
- 2 Garage Spaces
- Municipal Water
- Pool: Indoor
- Patio
- Shed
- Lake View
- Lake Waterfront
|
|
ROBERT DEFALCO REALTY INC
|
Listing data is deemed reliable but is NOT guaranteed accurate.
|



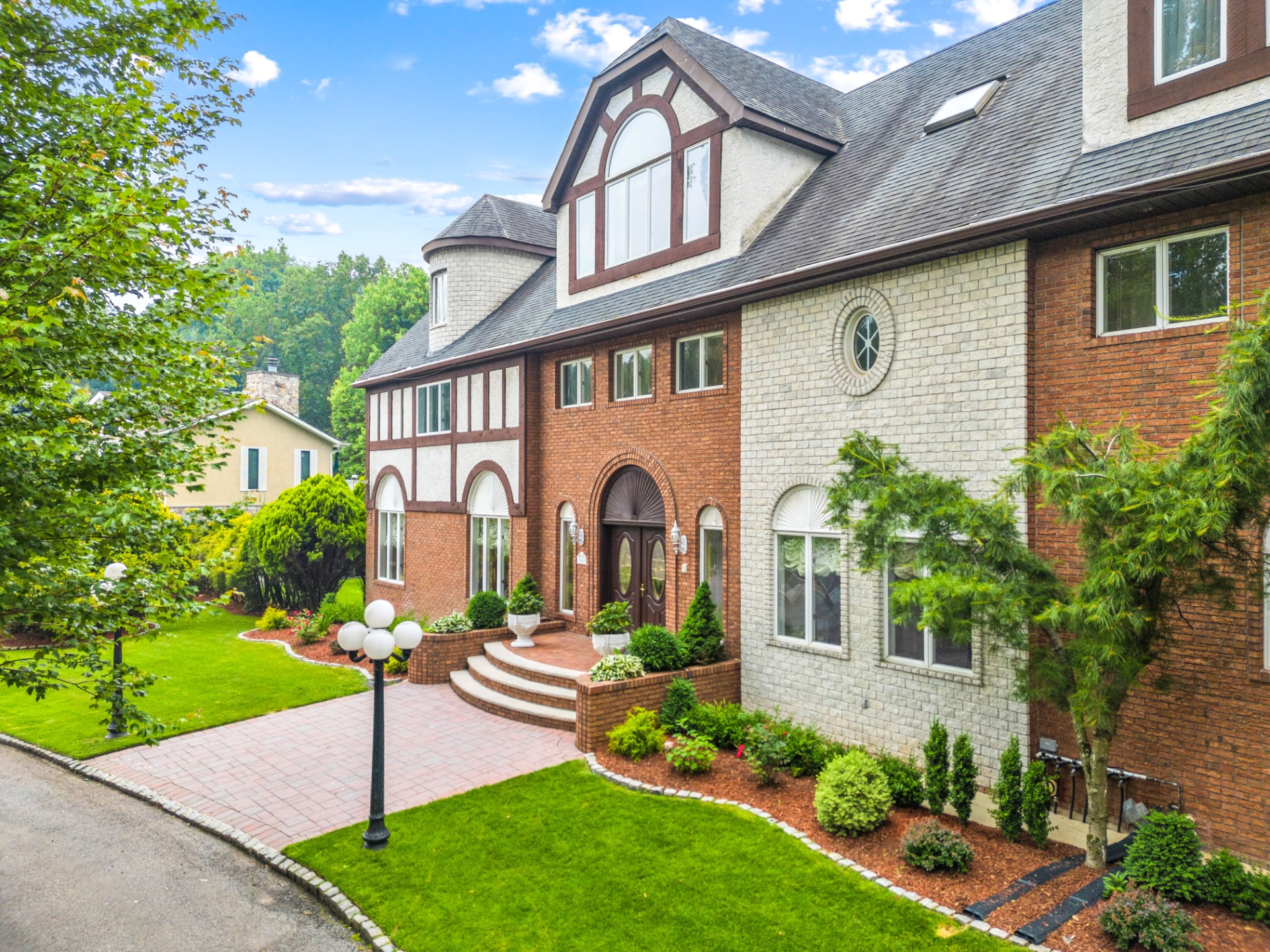

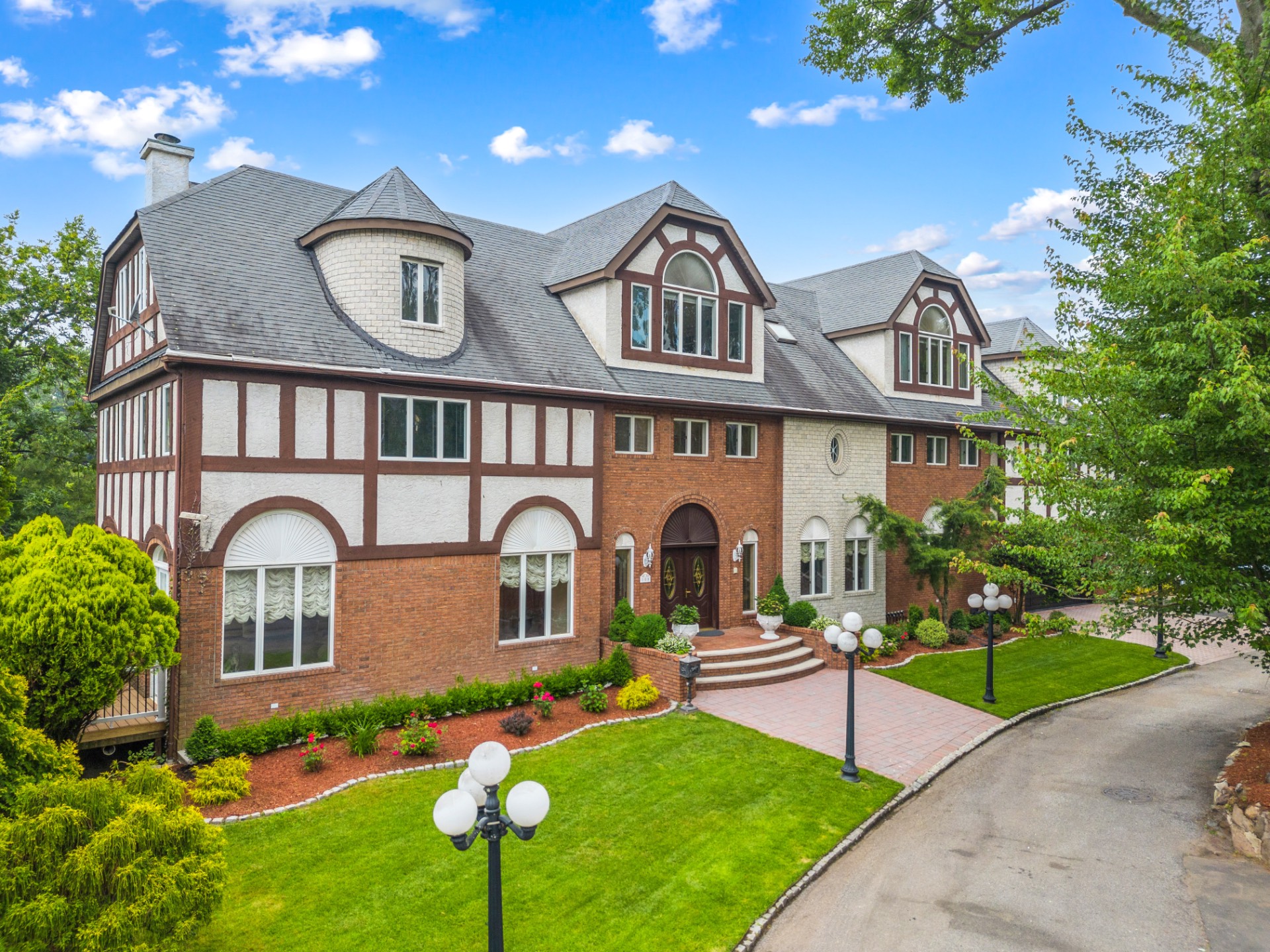 ;
;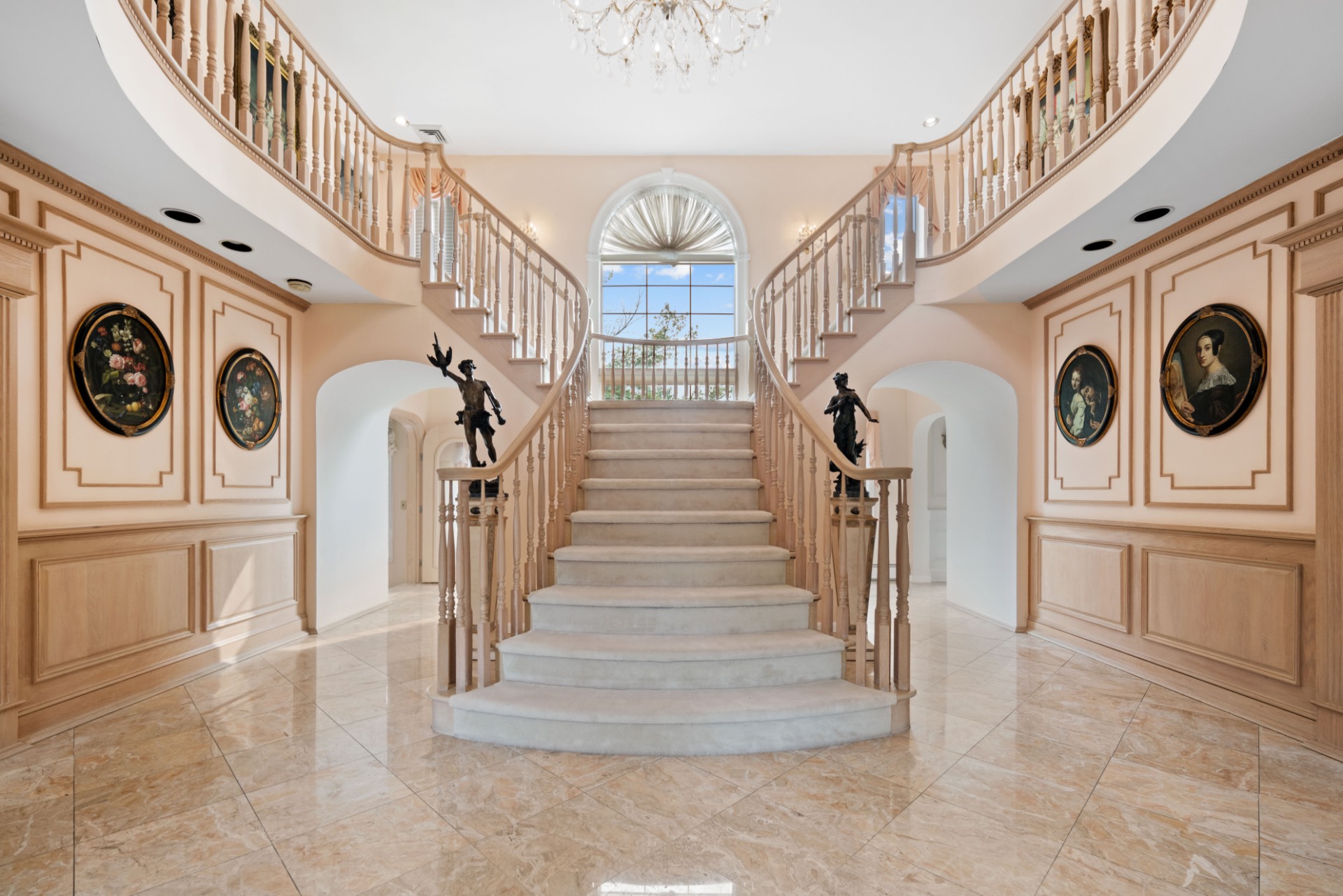 ;
;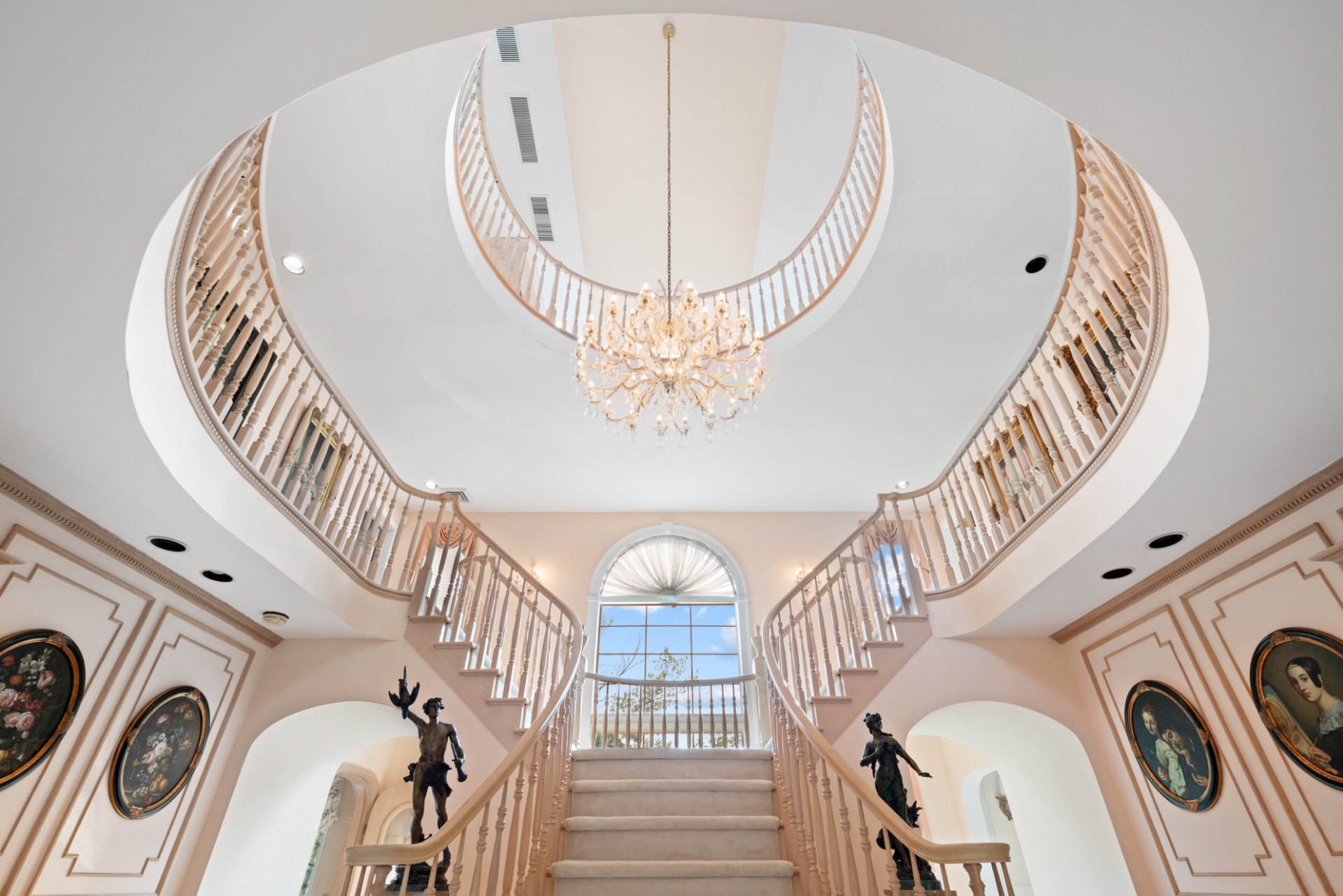 ;
;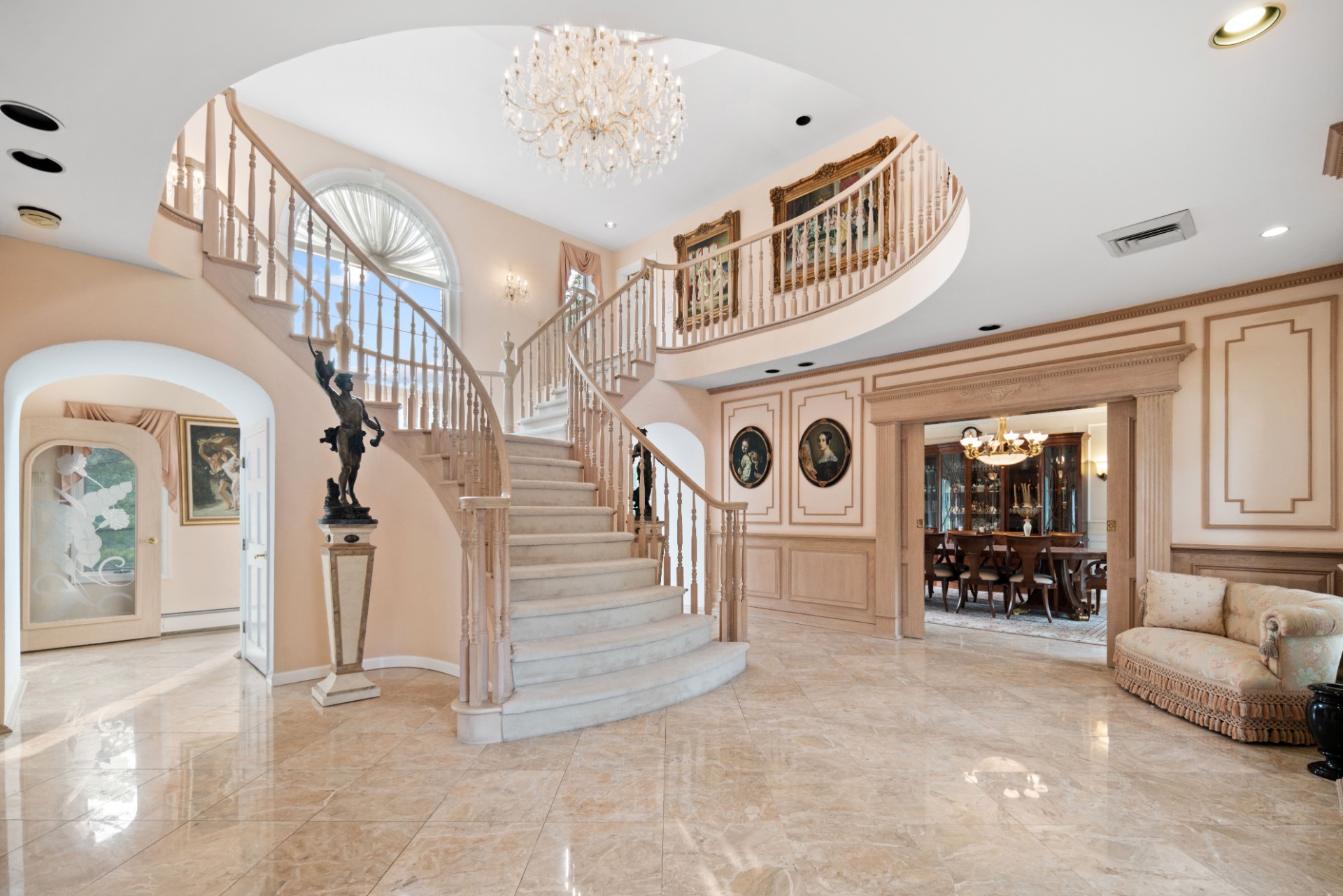 ;
;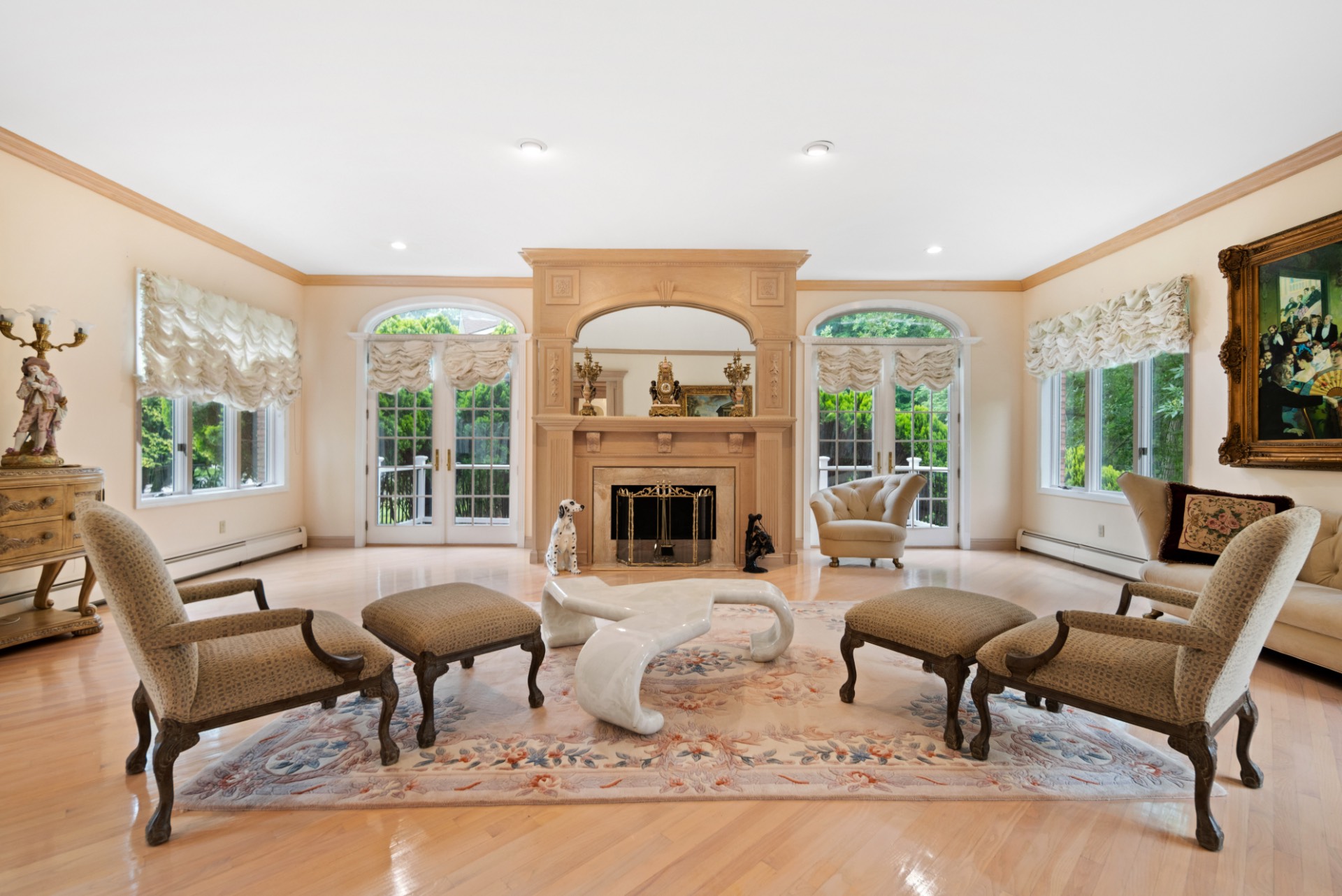 ;
;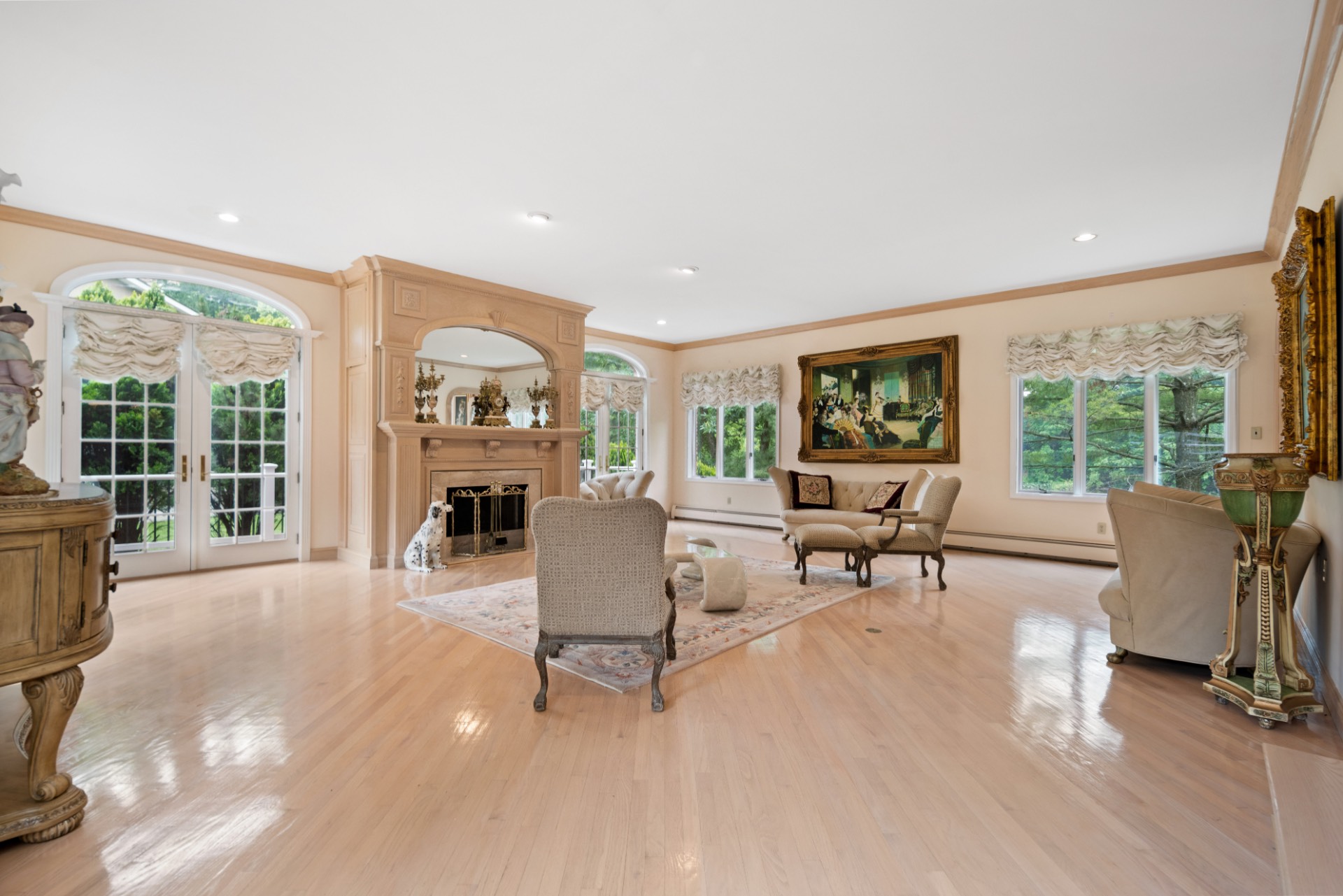 ;
;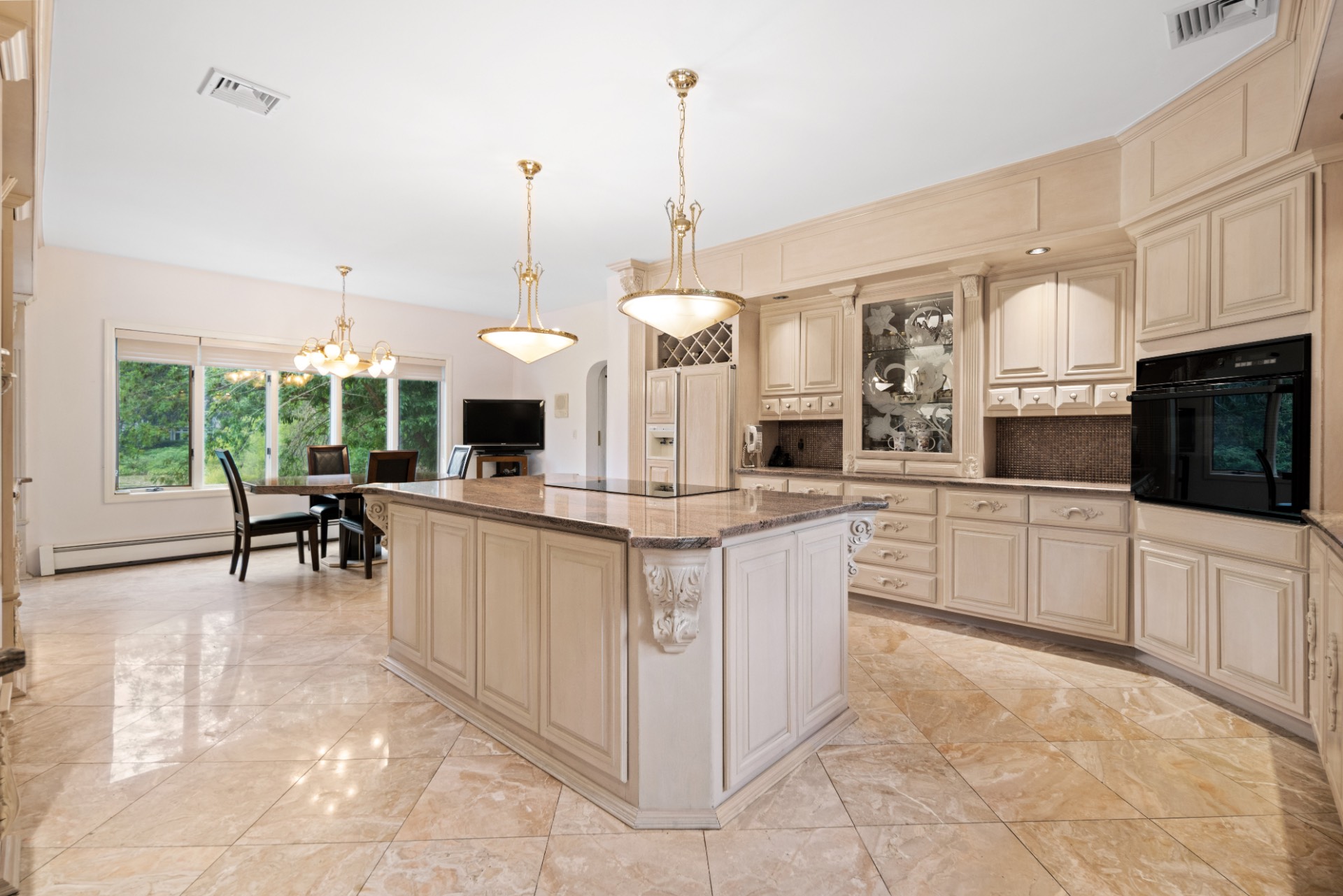 ;
;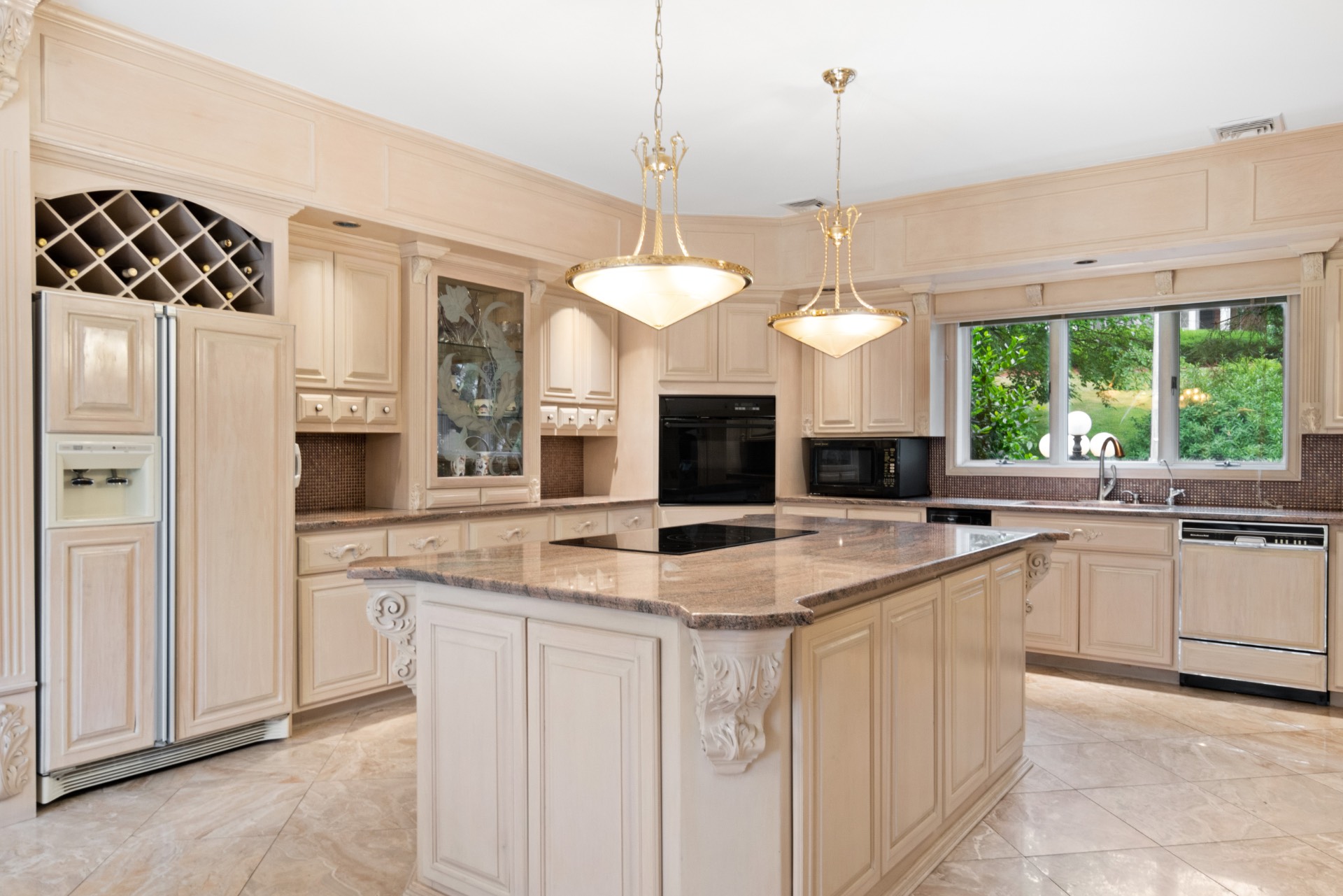 ;
;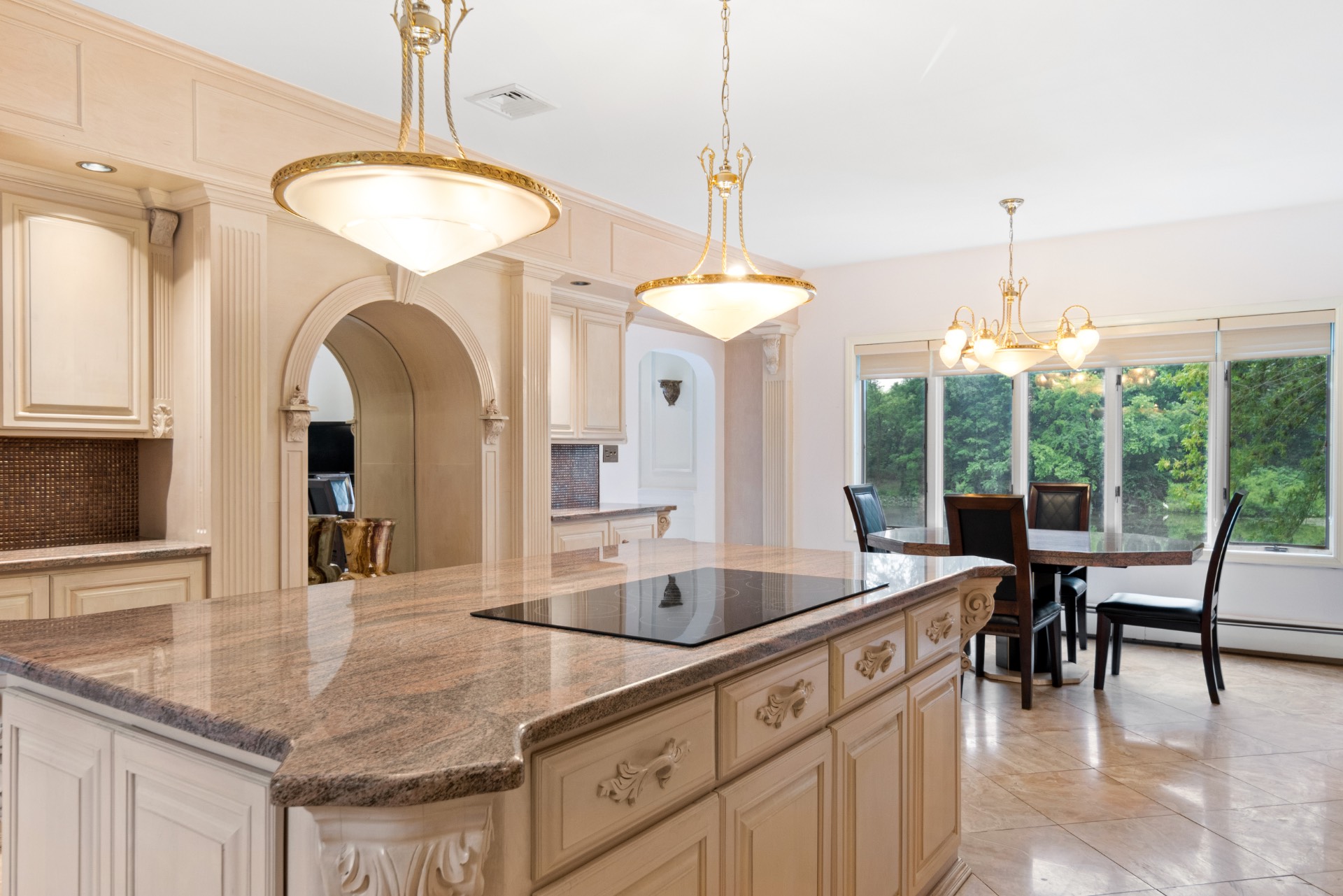 ;
;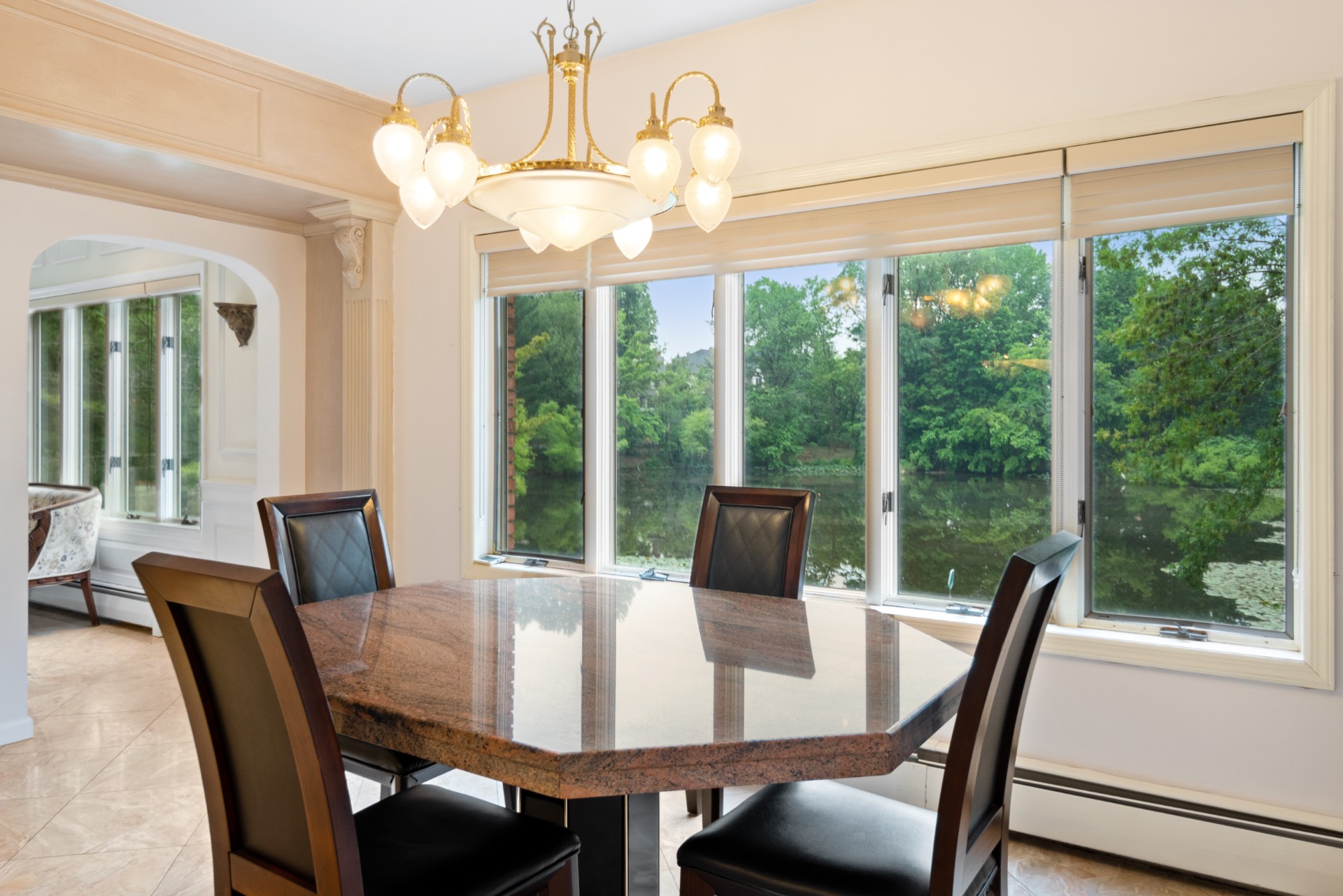 ;
;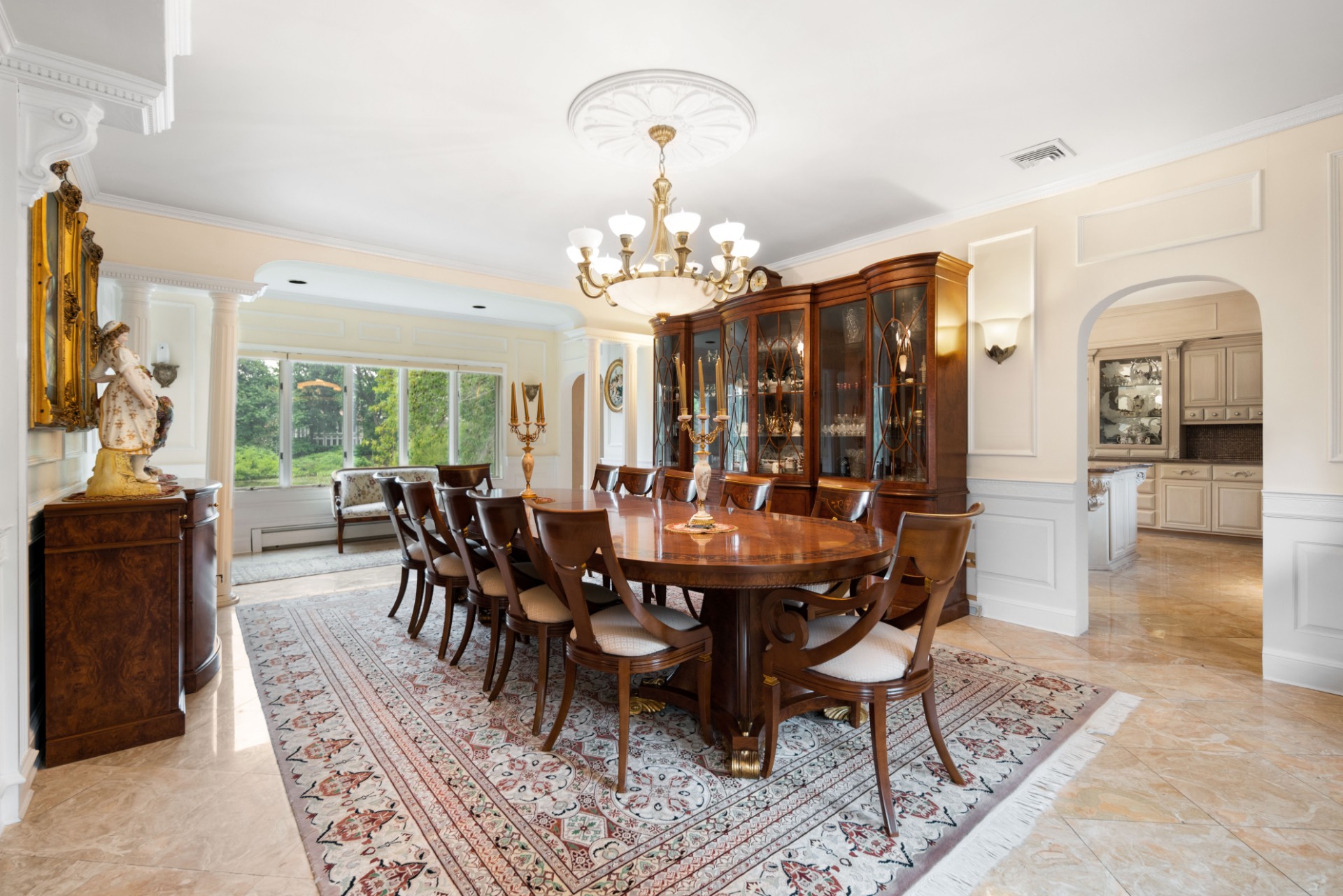 ;
;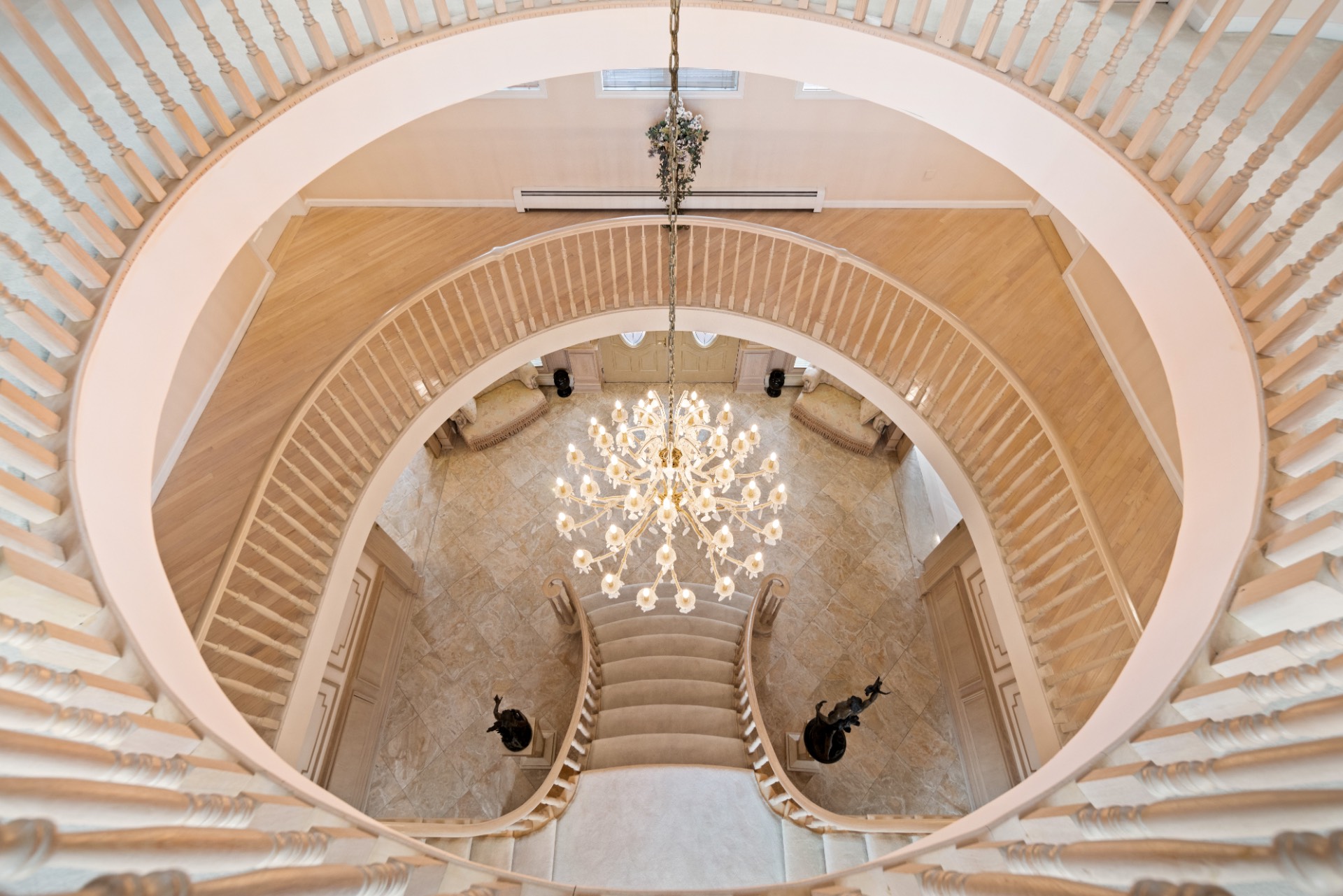 ;
;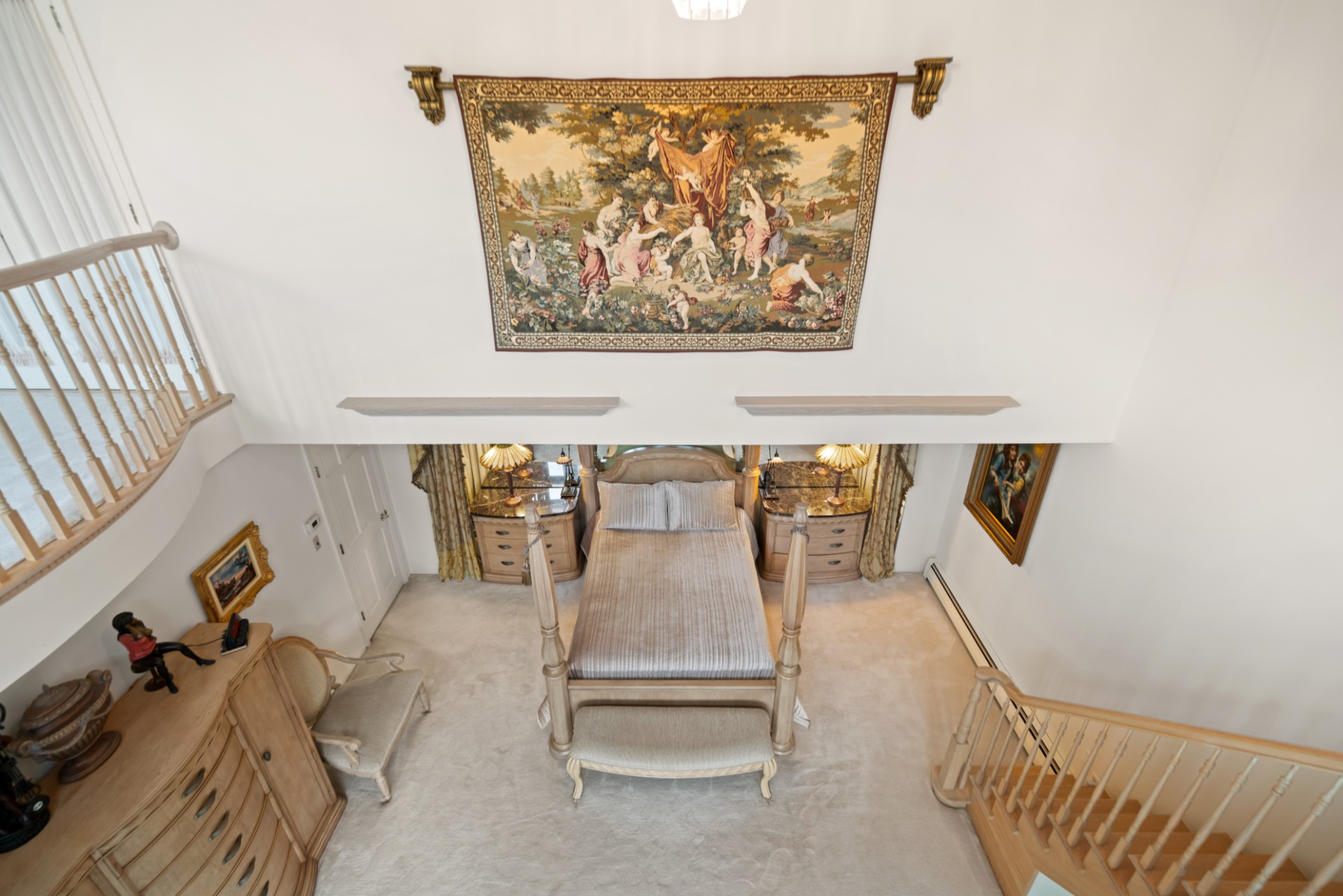 ;
;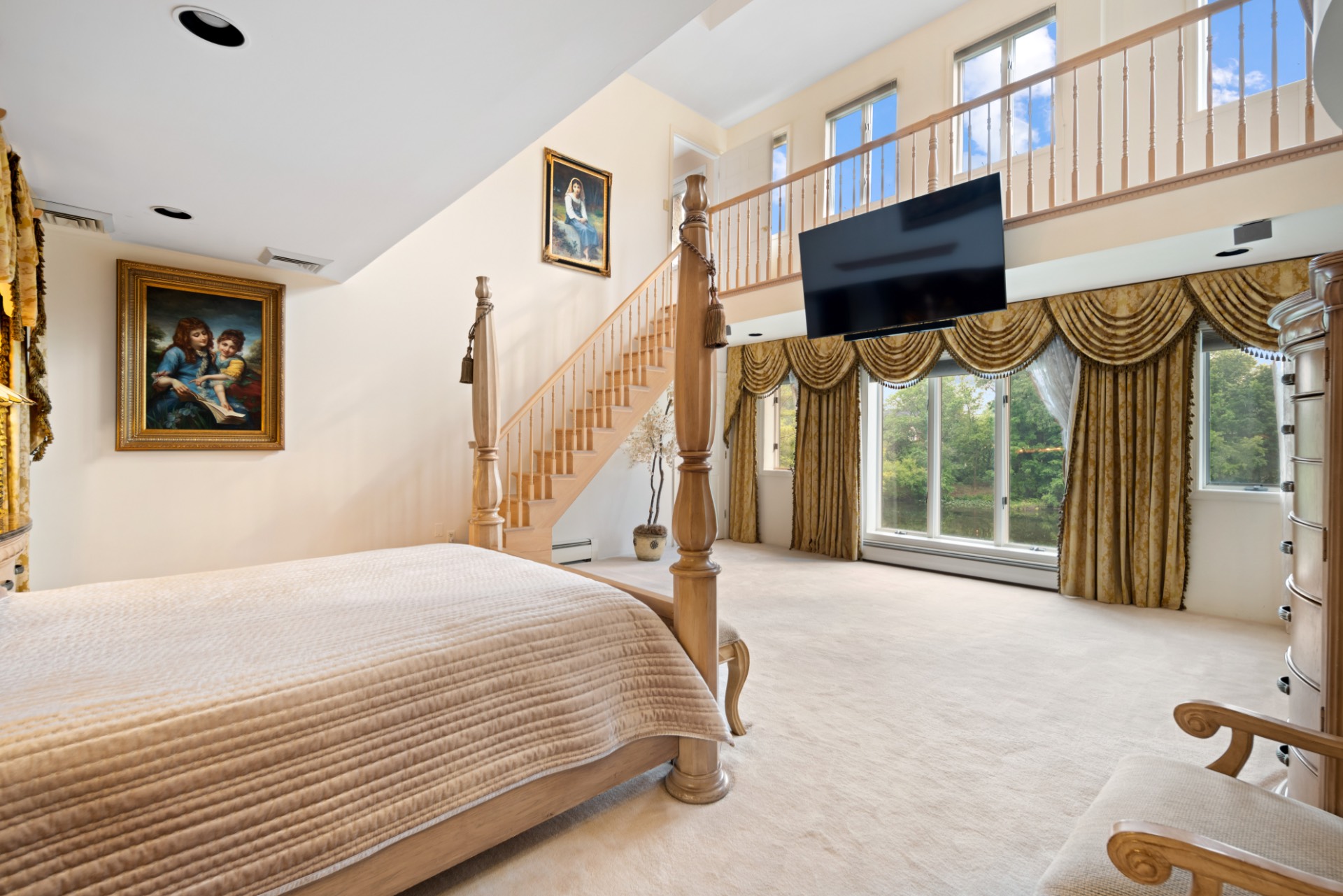 ;
;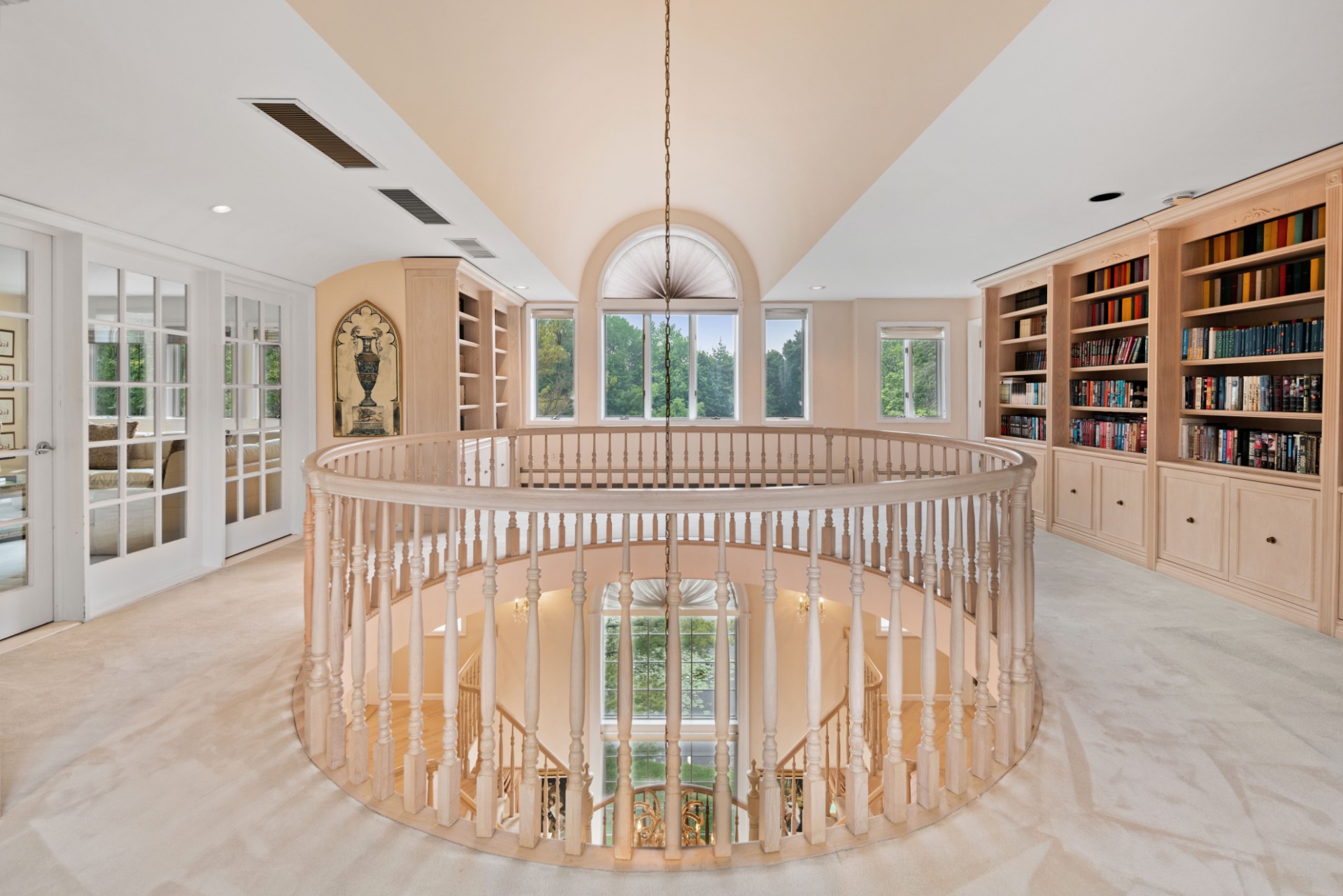 ;
;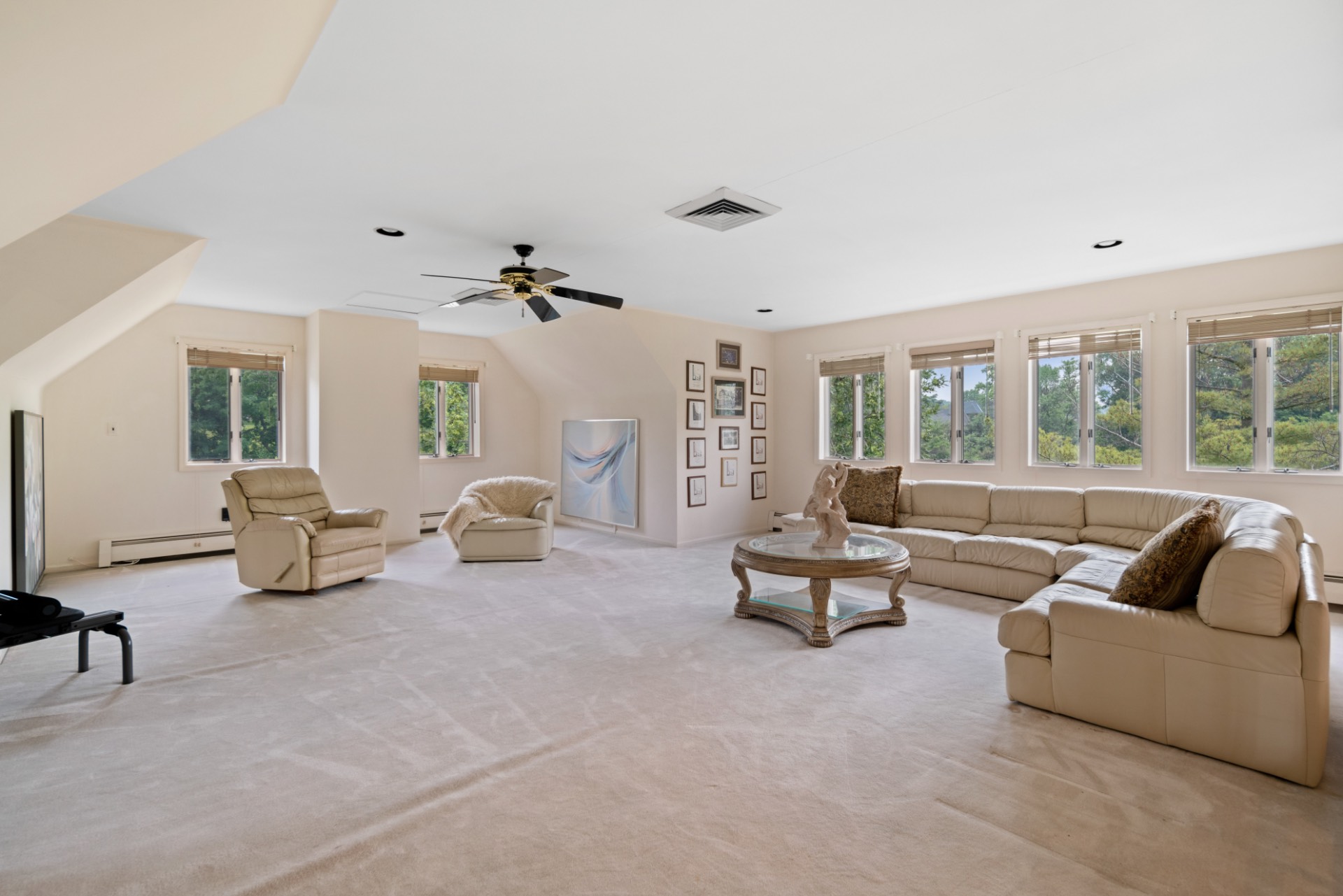 ;
;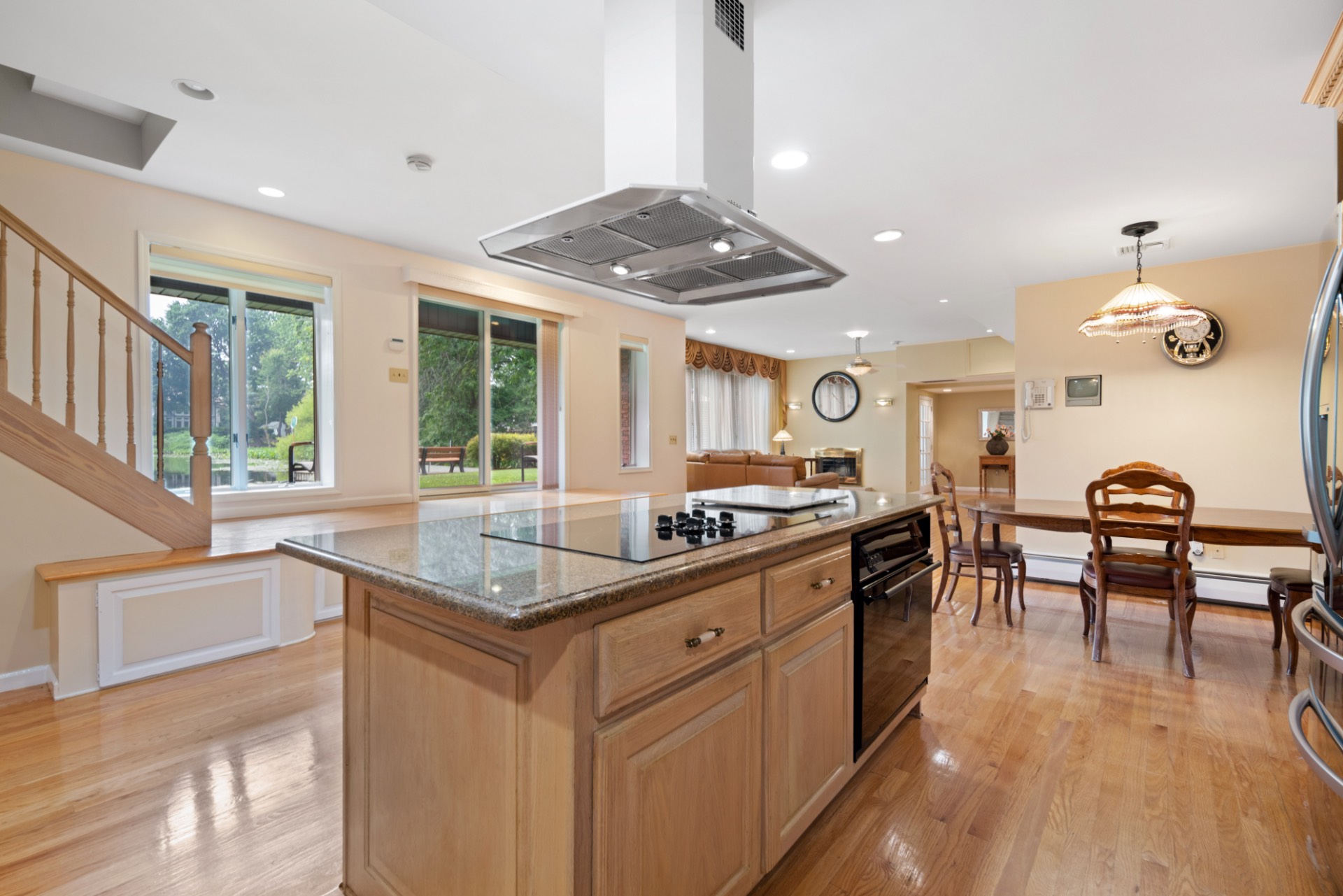 ;
;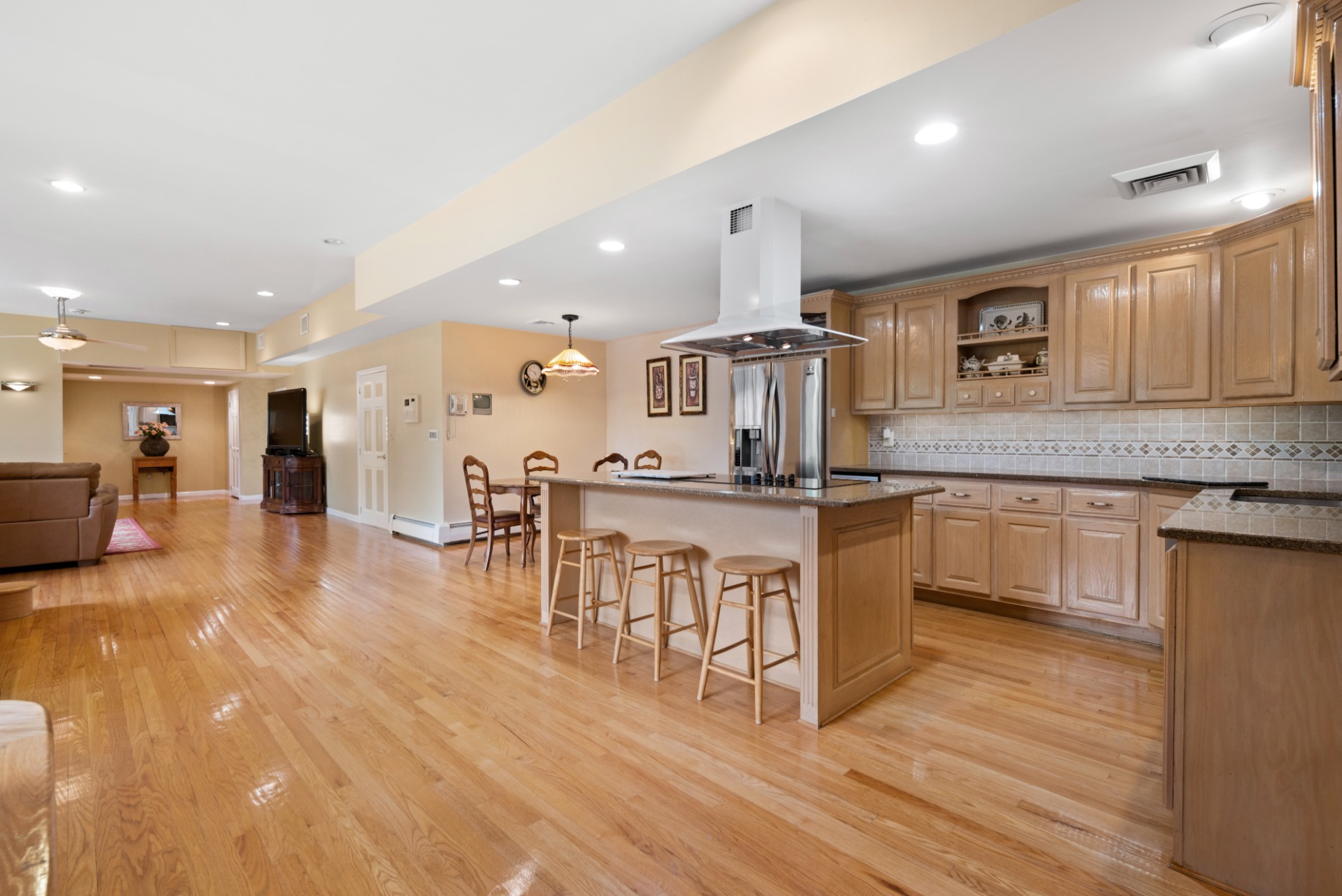 ;
;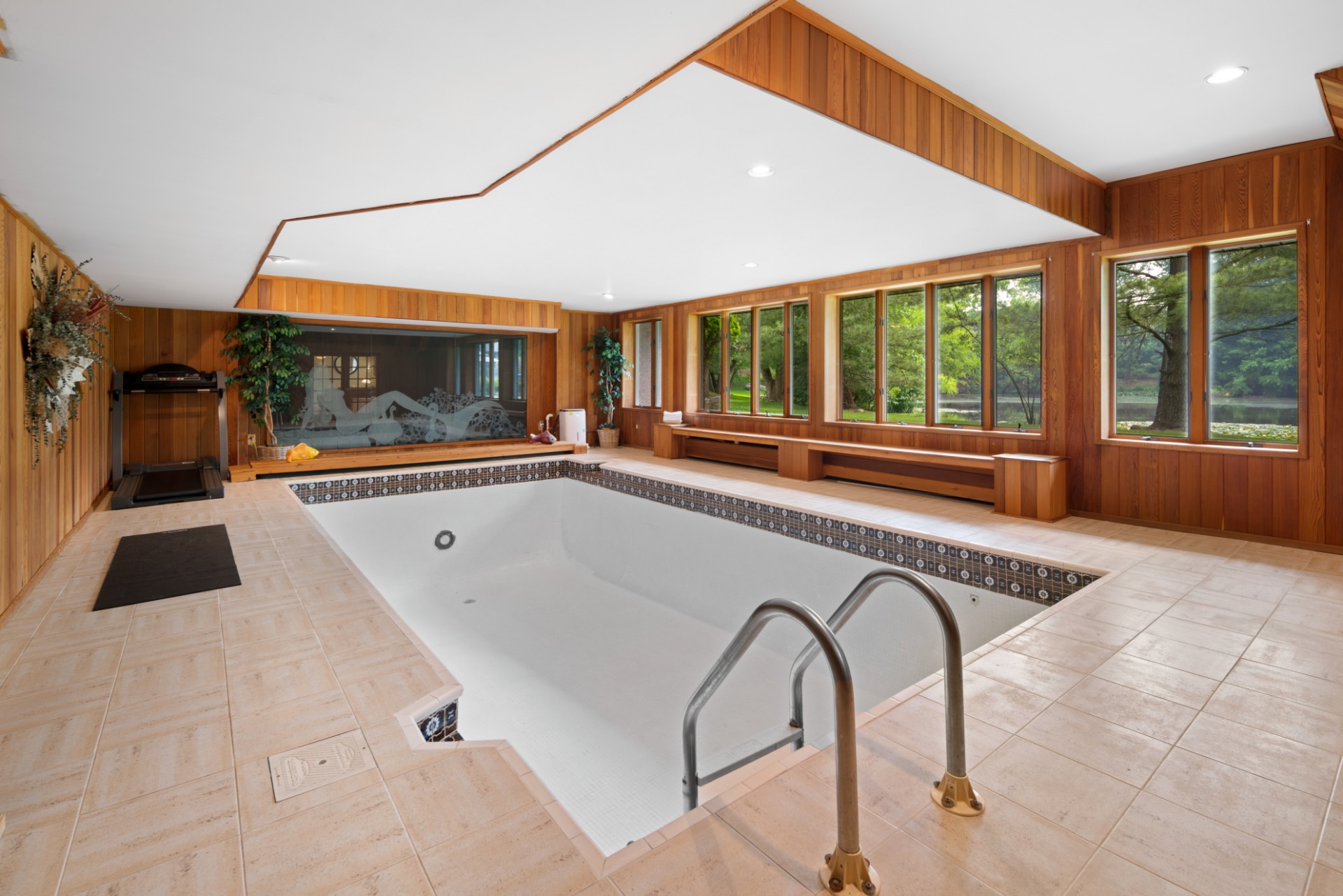 ;
;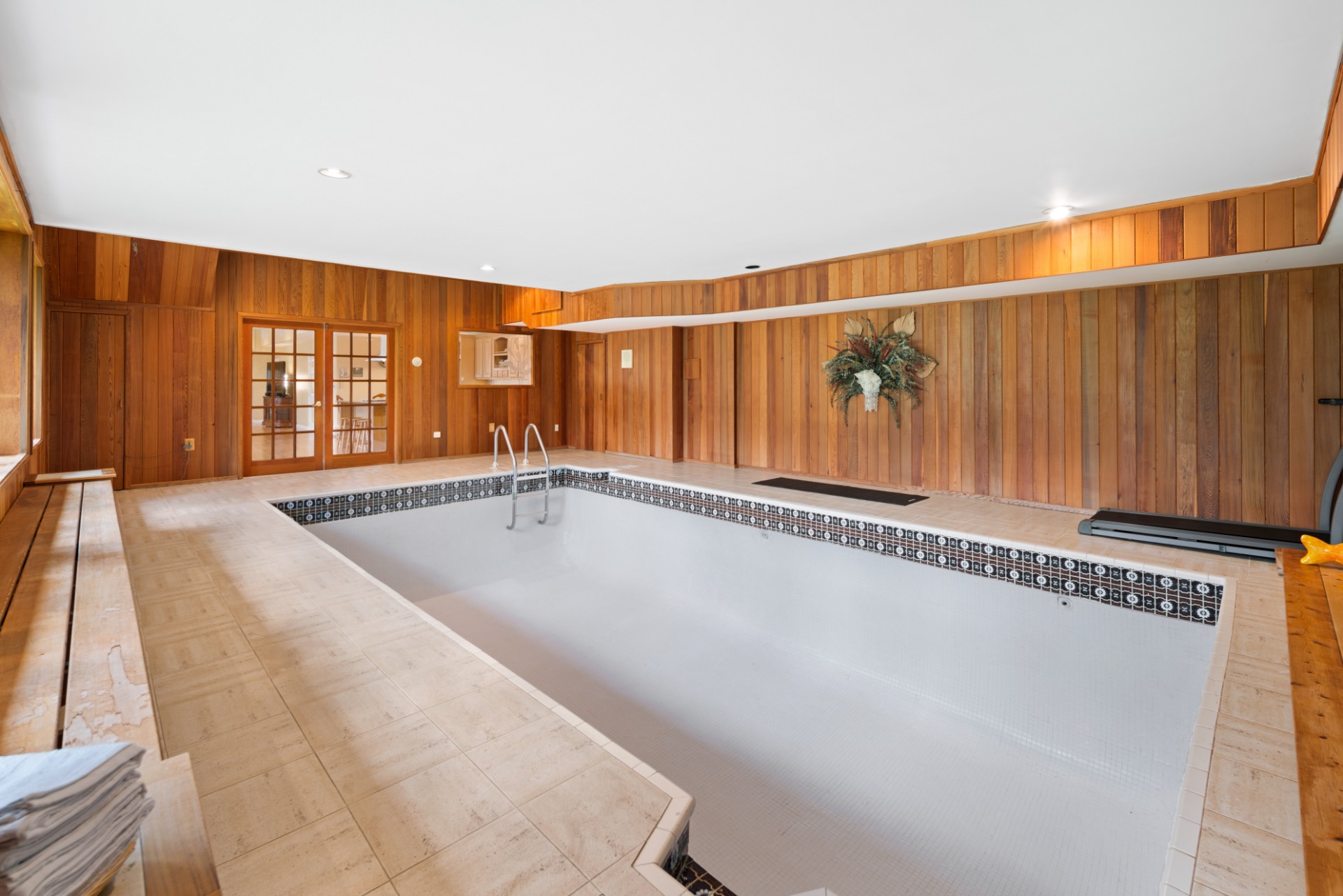 ;
;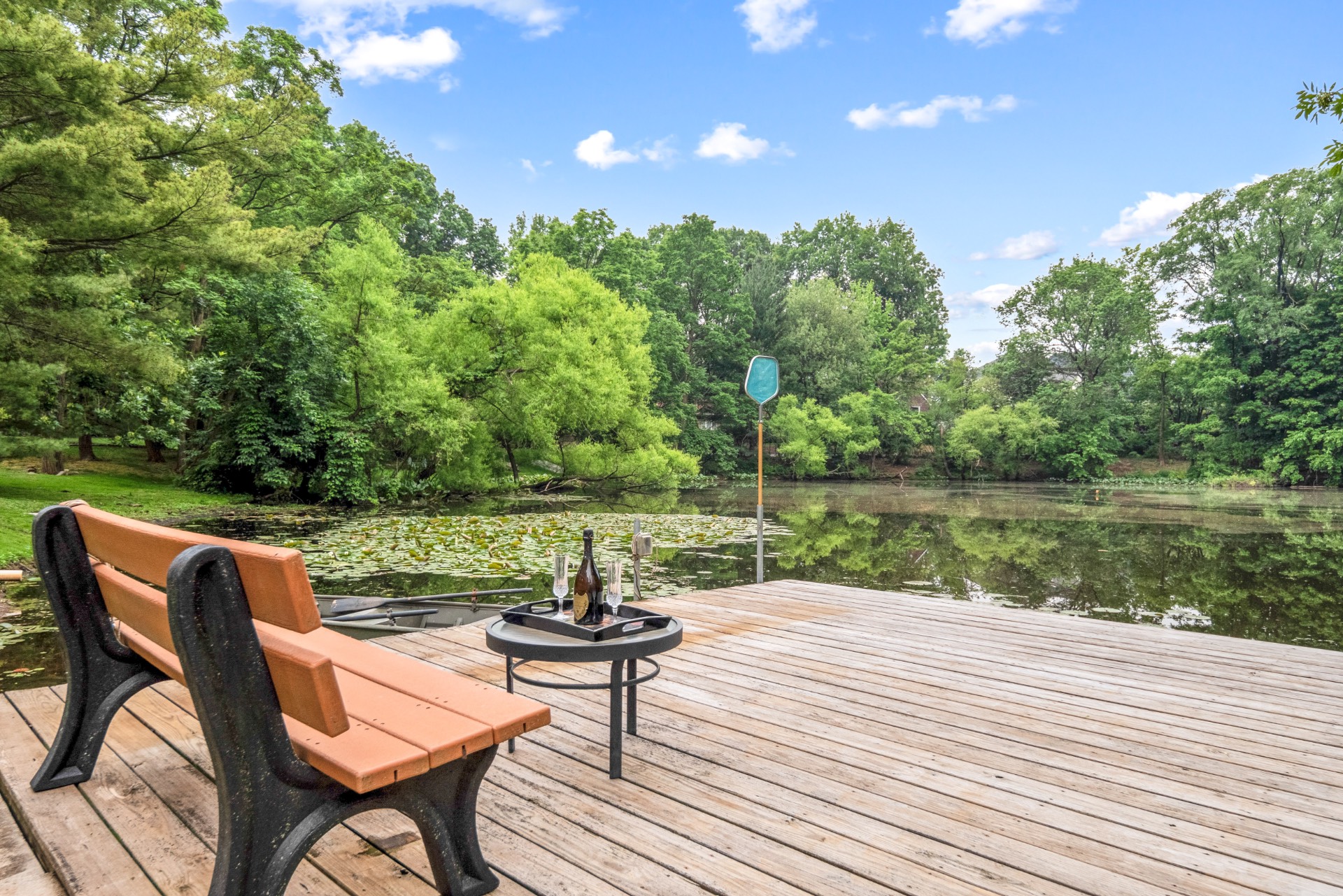 ;
;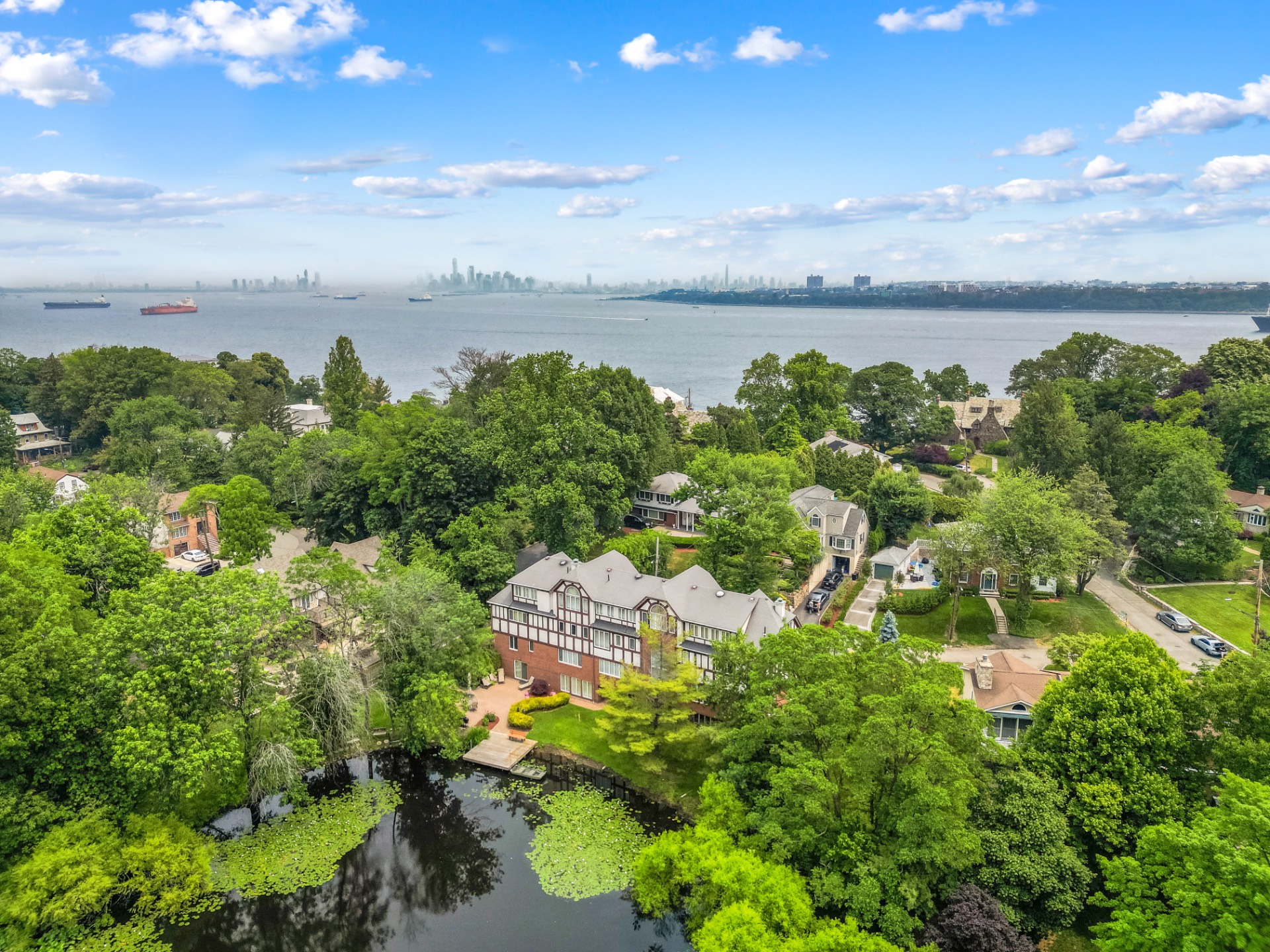 ;
;