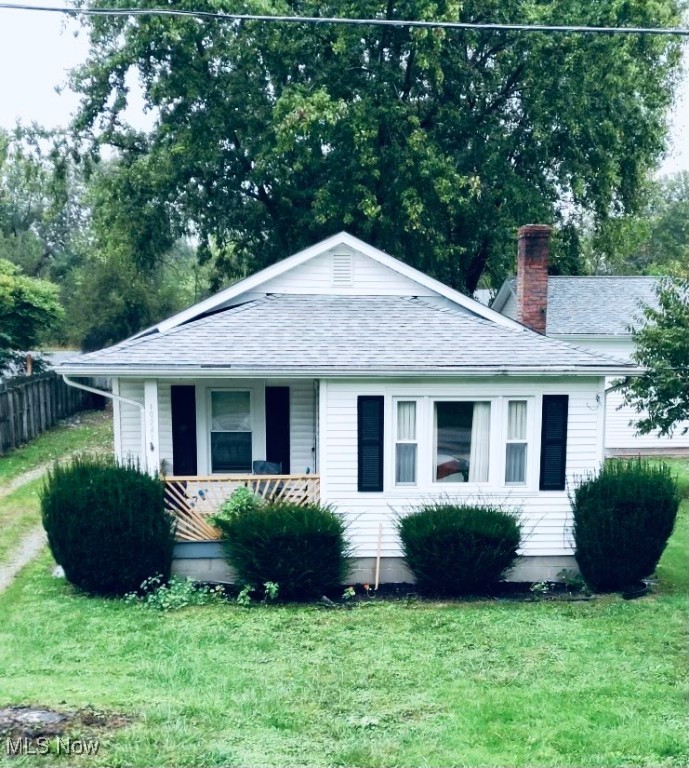ADVERTISEMENT
10241 Newton Falls Road, Newton Falls, OH 44444
$154,900
Active for Sale
 2
Beds
2
Beds
 1
Baths
1
Baths
 Built In
1915
Built In
1915
| Listing ID |
11237652 |
|
|
|
| Property Type |
Residential |
|
|
|
| County |
Trumbull |
|
|
|
| Township |
Paris Twp |
|
|
|
|
| Total Tax |
$1,384 |
|
|
|
| Tax ID |
27-020-10-00-007-000 |
|
|
|
| FEMA Flood Map |
fema.gov/portal |
|
|
|
| Year Built |
1915 |
|
|
|
|
Welcome to your new country living oasis! This charming 2-bedroom, 1-bathroom updated home, on over an acre of land has so much to offer. The home has an updated kitchen with newer luxury vinyl flooring, stainless steel appliances, tons of cabinets and counter space for all your baking needs. Off the kitchen is an oversized dining room with the same luxury vinyl flooring and a beautiful window seat, to sit and enjoy watching nature. The large living room has an abundance of natural light and space to entertain family and friends. There are also 2 generously sized bedrooms. The home is fully insulated, and heated with an oil furnace and a pellet stove, that is located in the full walk-out basement. Outside you will find an adorable front porch where you can sit and enjoy your morning coffee. Also, a 900-square-foot heated garage that was built in 2020. There is an ample amount of room to house two full-size vehicles and still have plenty of space for all your other tools or toys. Other updates that have already been done for you. An updated 200 amp electrical service, newer plumbing, and a hot water tank. The home is located in the desirable Southeast School District and close to Lake Milton, Berlin Lake and West Branch. Call me today for your private showing!
|
- 2 Total Bedrooms
- 1 Full Bath
- 1.12 Acres
- Built in 1915
- 1 Story
- Ranch Style
- Full Basement
- Lower Level: Unfinished, Walk Out
- Lot Size Source: Assessor
- Oven/Range
- Refrigerator
- Microwave
- Washer
- Dryer
- 5 Rooms
- Pellet Stove
- Forced Air
- Oil Fuel
- Appliances: watersoftener
- Cooling: ceilingfans
- Interior Features: ceilingfans
- Laundry Features: inbasement, lowerlevel
- Main Level Bathrooms: 1
- Main Level Bedrooms: 2
- Vinyl Siding
- Asphalt Shingles Roof
- Detached Garage
- 2 Garage Spaces
- Private Well Water
- Private Septic
- Open Porch
- Subdivision: Paris
- Roof: asbestosshingle
- $1,384 Total Tax
- Tax Year 2023
This listing is an advertisement.
Listing data is deemed reliable but is NOT guaranteed accurate.
|





 ;
; ;
; ;
; ;
; ;
; ;
; ;
; ;
; ;
; ;
; ;
; ;
; ;
; ;
; ;
; ;
; ;
; ;
; ;
; ;
; ;
; ;
; ;
; ;
; ;
; ;
; ;
; ;
; ;
;