110 Oakhurst Dr, Peters Twp, PA 15317

|
35 Photos
Welcome to 110 Oakhurst Drive
|

|
|
|
$1,500,000
Active for Sale
 5
Beds
5
Beds
 4.5
Baths
4.5
Baths
 Built In
1997
Built In
1997
| Listing ID |
11420813 |
|
|
|
| Property Type |
House |
|
|
|
| County |
Washington |
|
|
|
|
|
This beautifully updated 5-bedroom, 4-bathroom residence blends modern elegance with timeless charm. Step inside to discover a spacious, two story foyer with open-concept Great Room bathed in natural light, featuring gleaming hardwood floors and stylish finishes. The gourmet kitchen boasts stainless steel appliances, granite countertops, & large island. A bonus area is ideal for 2nd office or homework lounge. Retreat to the primary suite, complete with a walk-in closet & spa-inspired en-suite bathroom w/ a soaking tub, luxurious shower & dual vanities. Four additional generously sized bedrooms provide ample space for family or guests. Enjoy outdoor living in the private backyard & new deck, ideal for summer barbecues or peaceful mornings. Other highlights include an indoor sauna/hot tub, & 3-car garage. Conveniently located near the Rt 19 corridor and easy access to 79, shopping & schools. This home offers the perfect blend of comfort, privacy, & style. Situated on 1.668 Acre lot.
|
- 5 Total Bedrooms
- 4 Full Baths
- 1 Half Bath
- 1.67 Acres
- Built in 1997
- 2 Stories
- Colonial Style
- Lower Level: Unfinished, Walk Out
- Total SqFt: 5499
- Lot Size Dimensions: 1.668
- Property Condition: Resale
- Oven/Range
- Refrigerator
- Dishwasher
- Microwave
- Garbage Disposal
- Ceramic Tile Flooring
- Hardwood Flooring
- Laminate Flooring
- 13 Rooms
- 3 Fireplaces
- Forced Air
- Gas Fuel
- Central A/C
- Appliances: SomeElectricAppliances, Cooktop
- Fireplace Features: DiningRoom, FamilyLivingGreatRoom
- Interior Features: WetBar, HotTubSpa, KitchenIsland
- Frame Construction
- Asphalt Shingles Roof
- Attached Garage
- Community Water
- Community Septic
- Parking Total: 3
- Spa Features: HotTub
|
|
HOWARD HANNA REAL ESTATE SERVICES
|
Listing data is deemed reliable but is NOT guaranteed accurate.
|



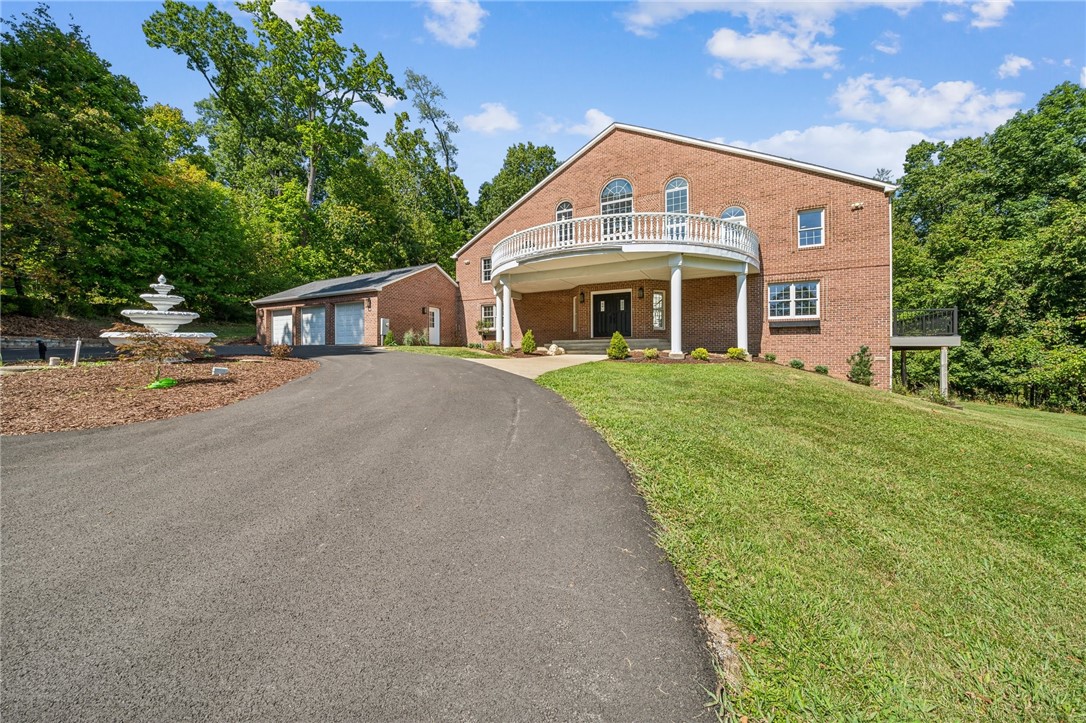

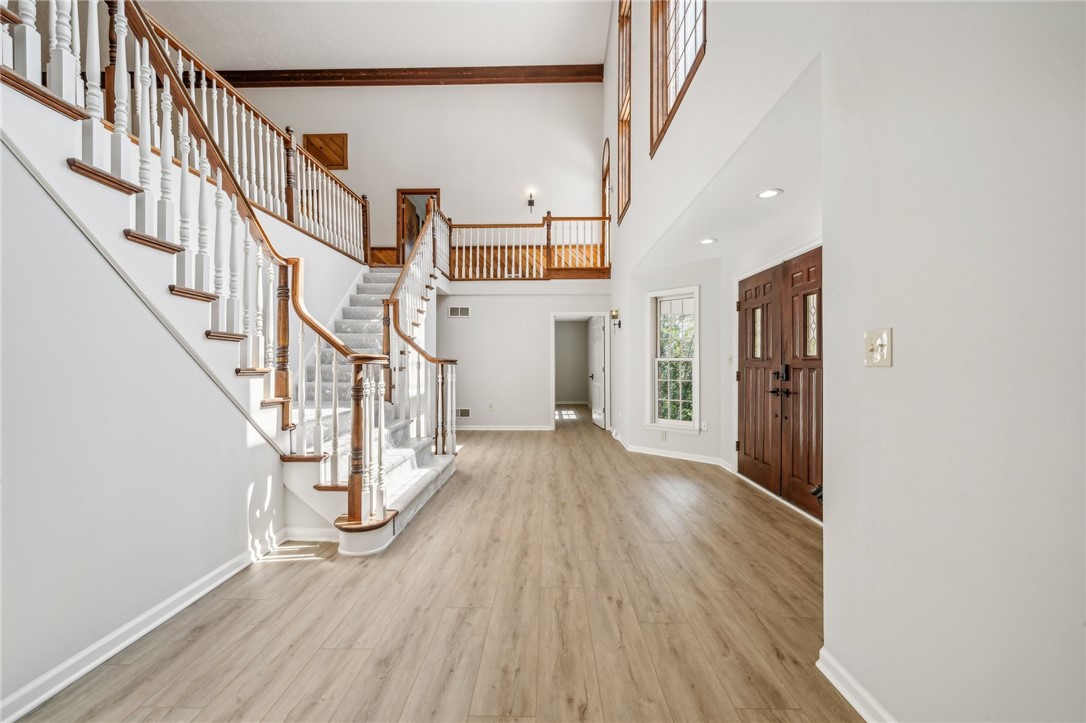 ;
;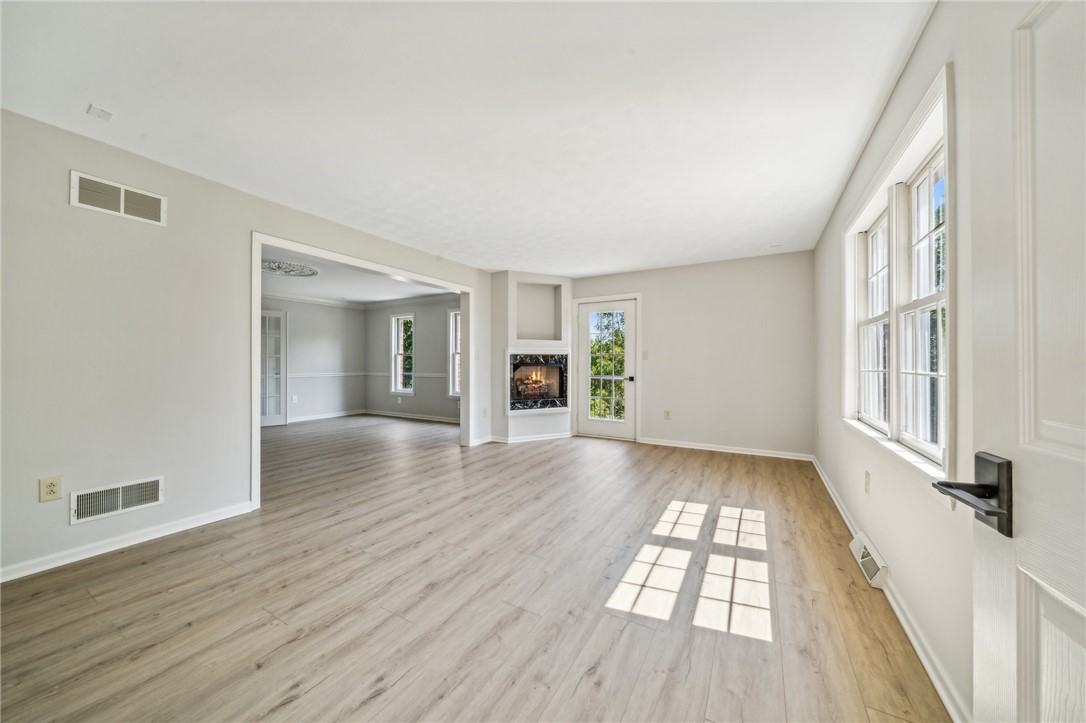 ;
;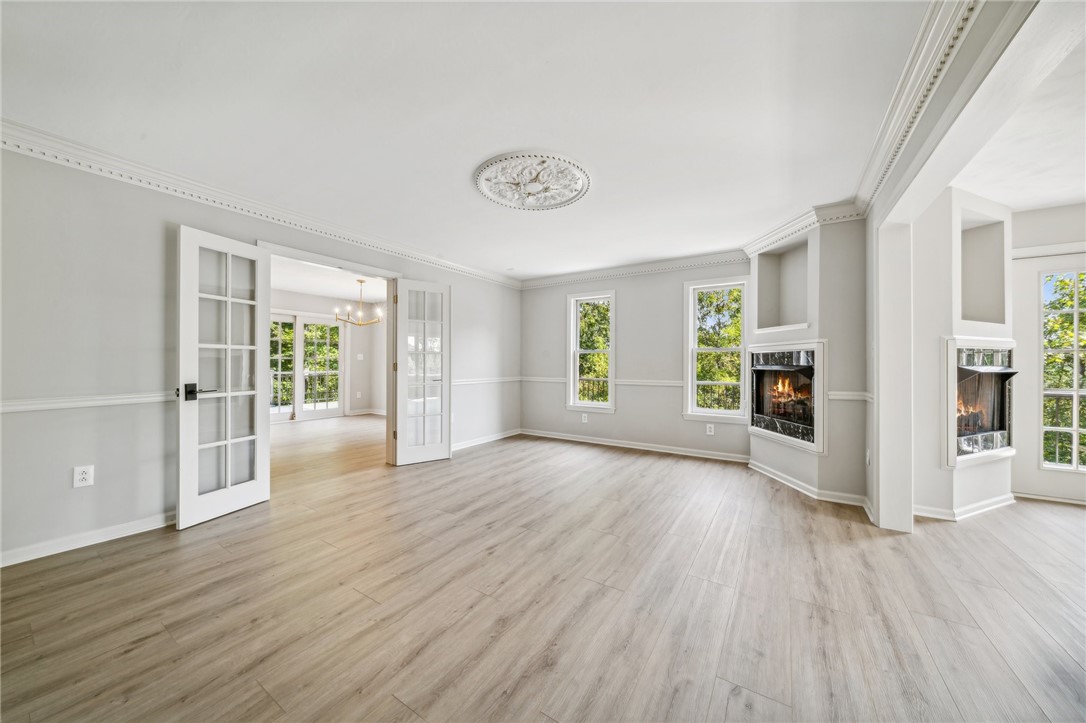 ;
;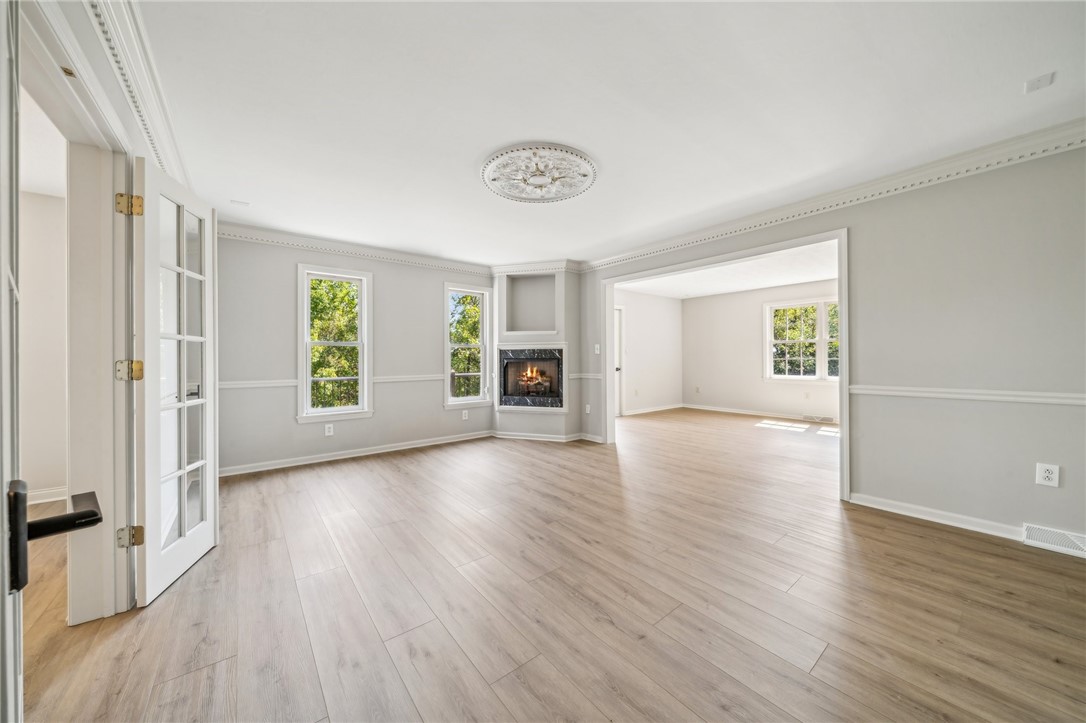 ;
;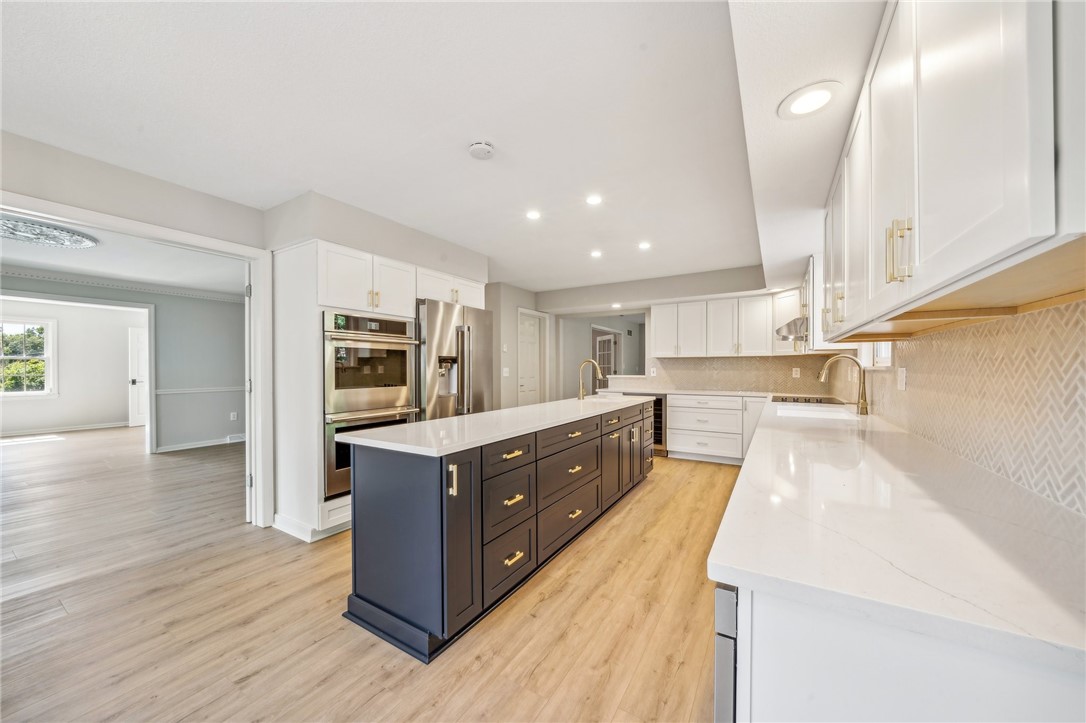 ;
;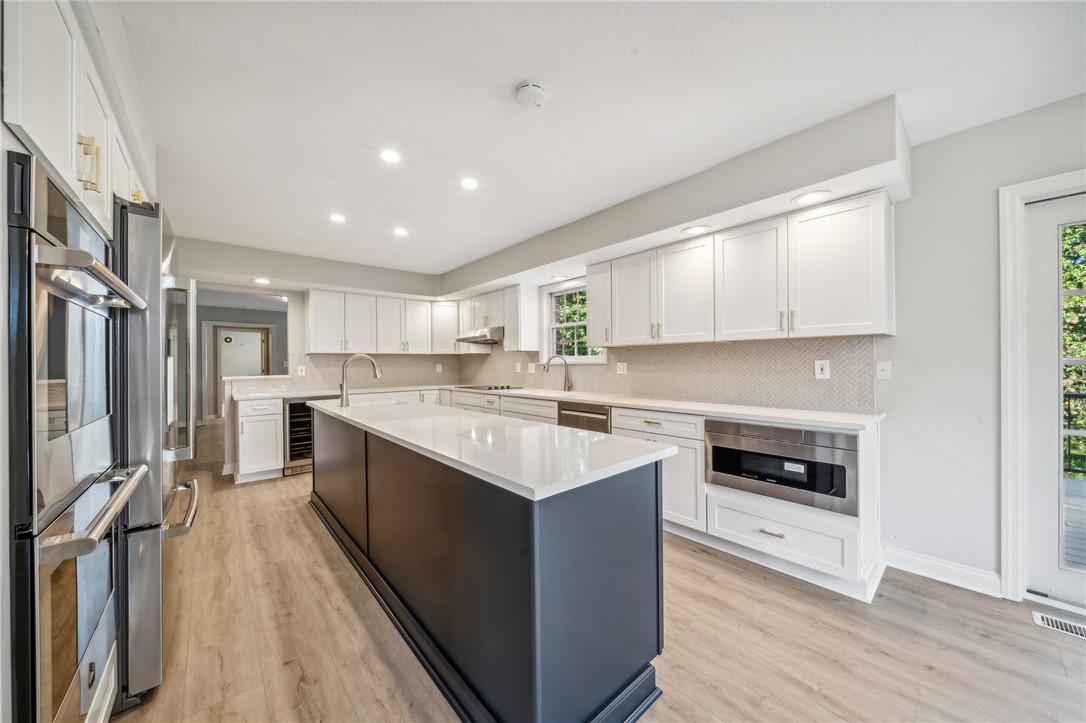 ;
;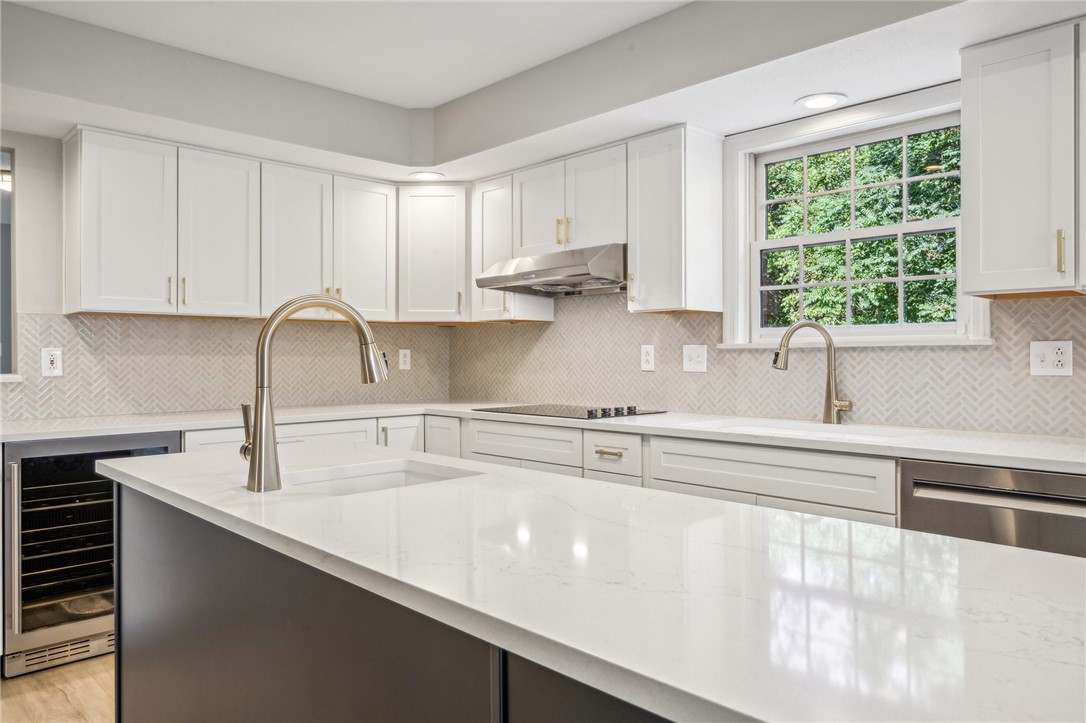 ;
;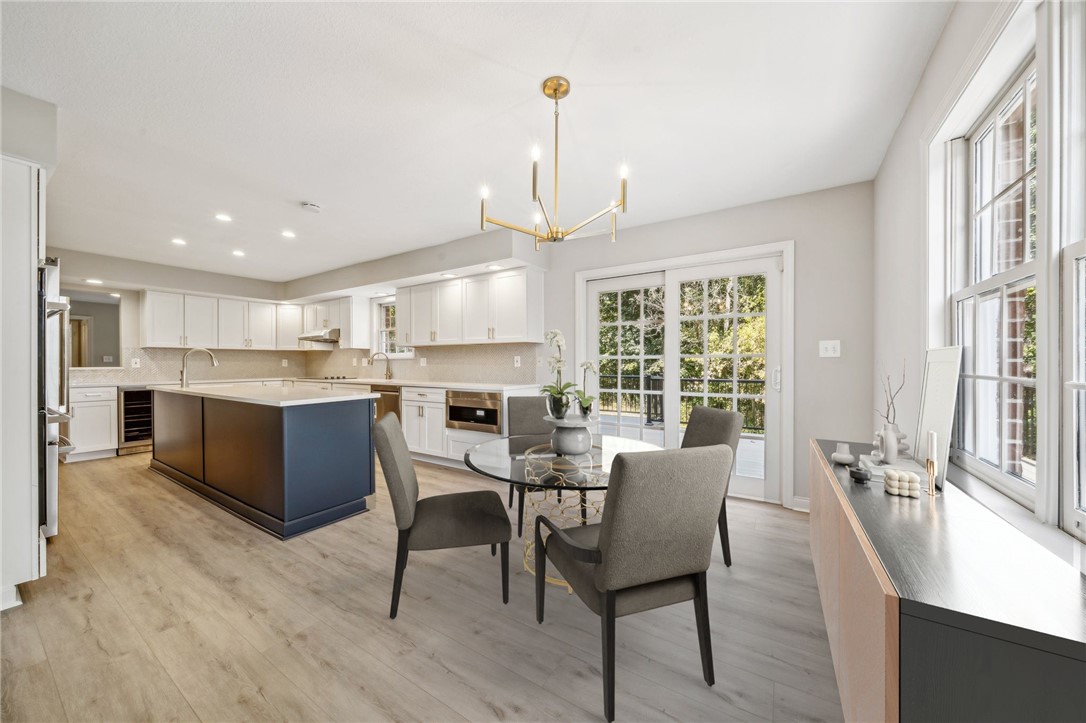 ;
;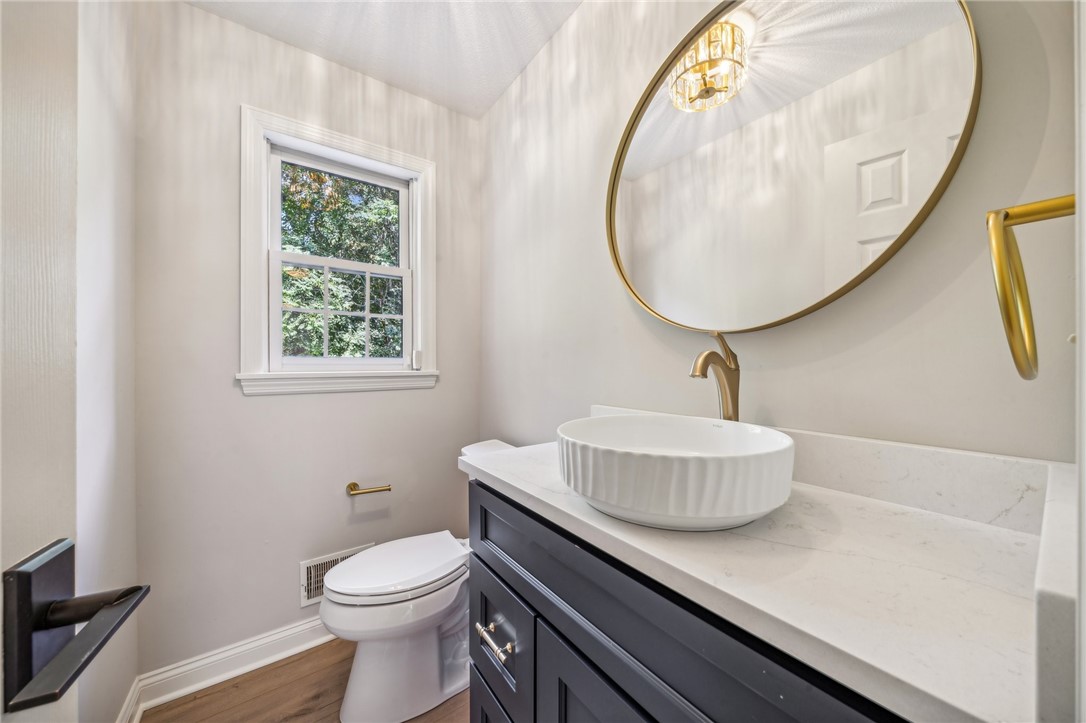 ;
;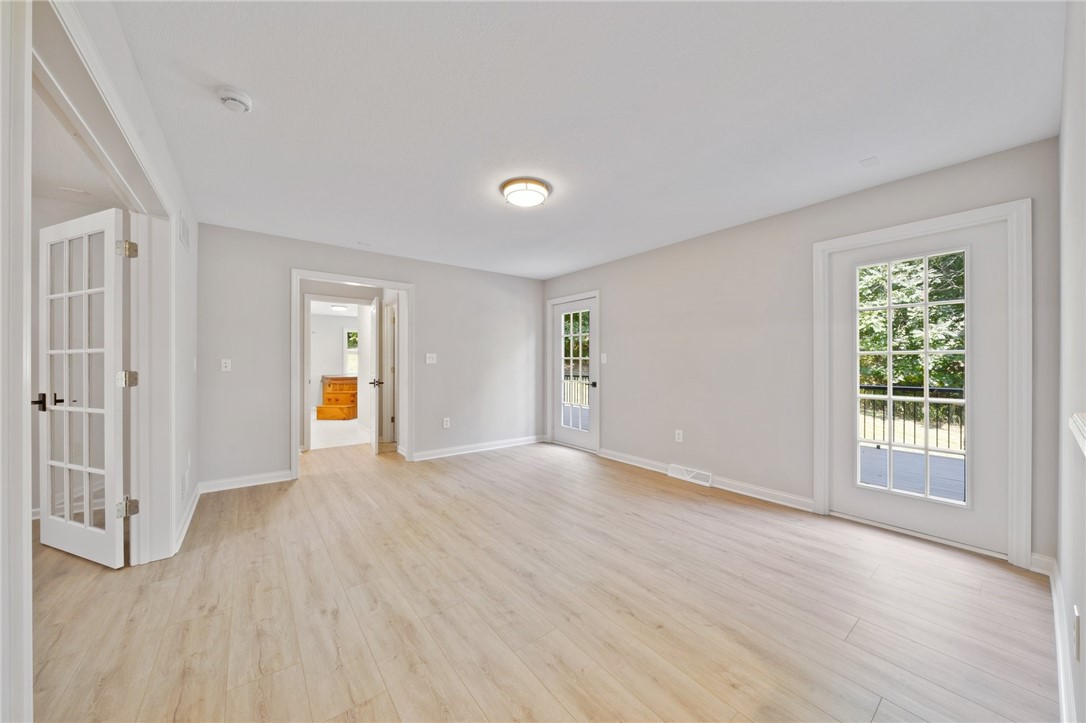 ;
;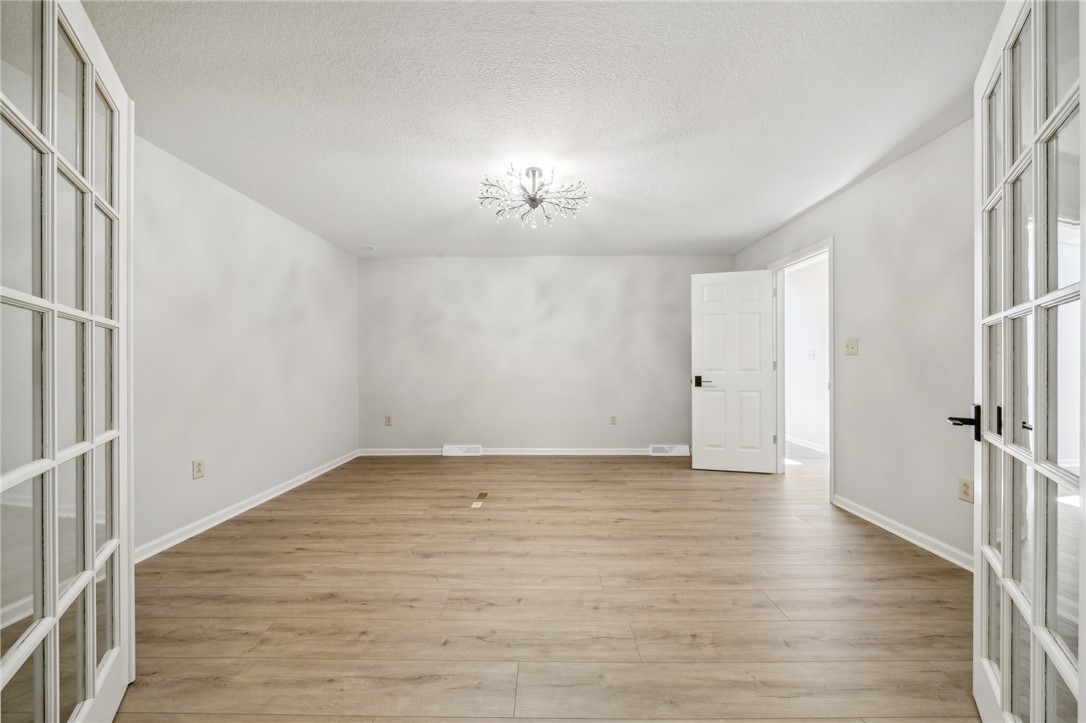 ;
;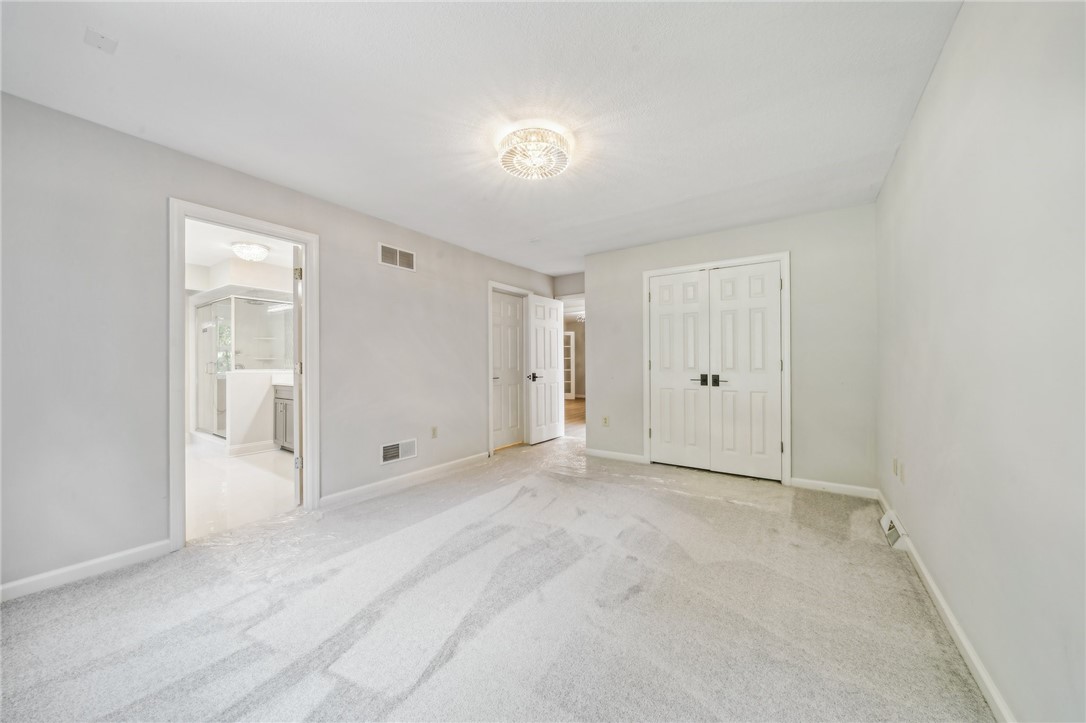 ;
;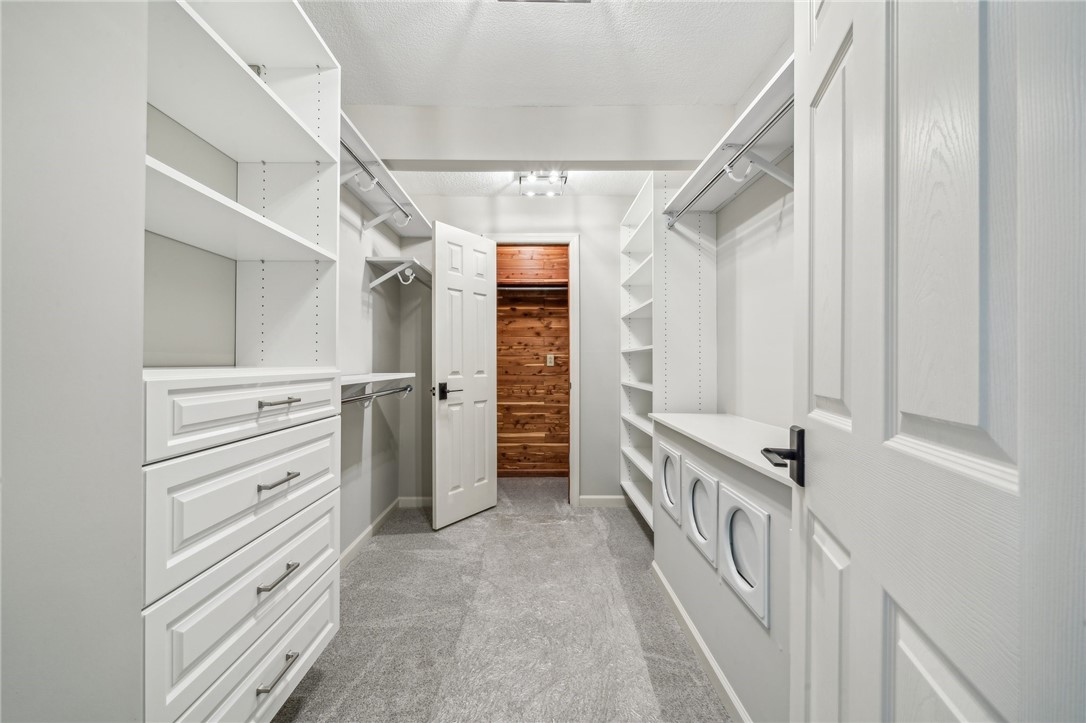 ;
;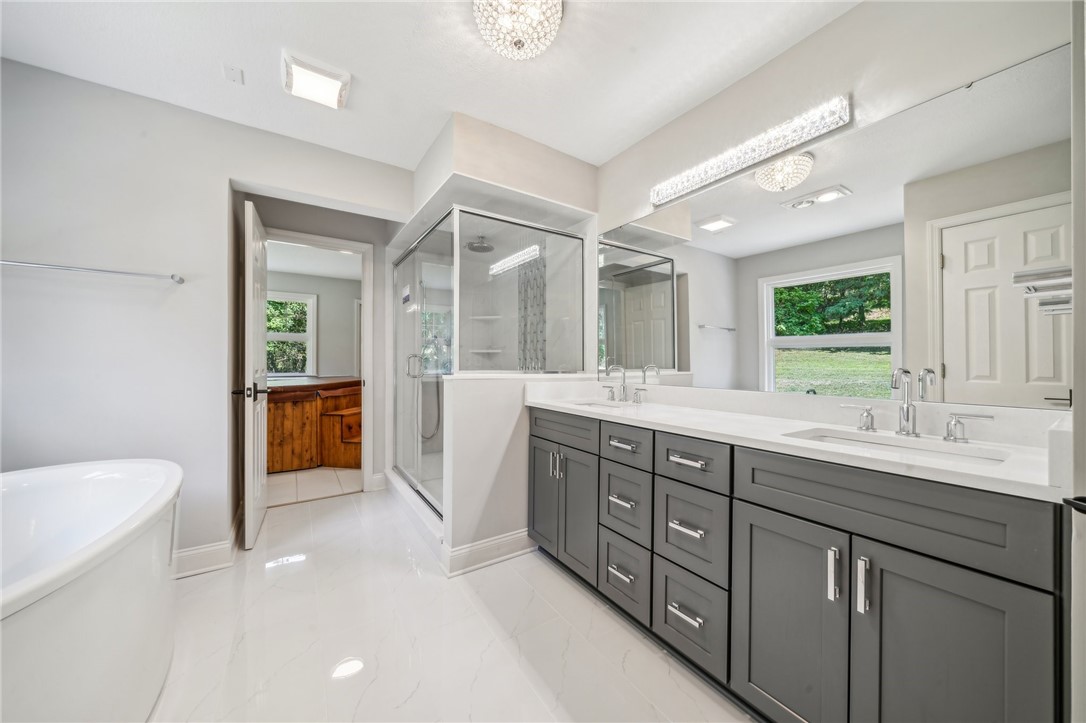 ;
;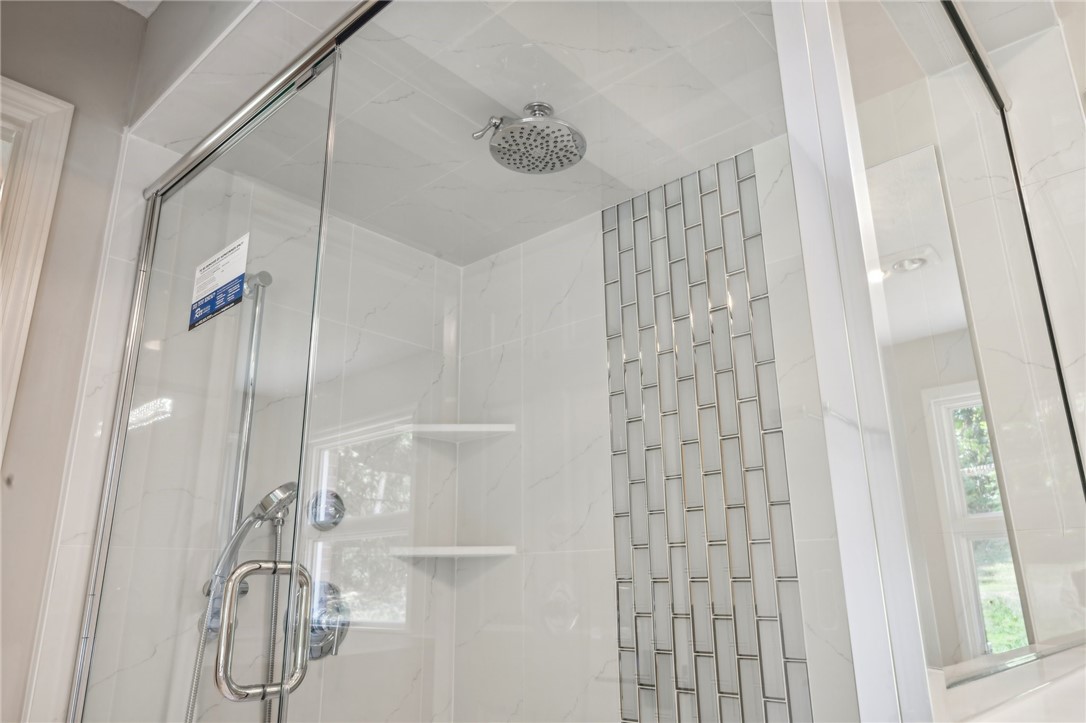 ;
;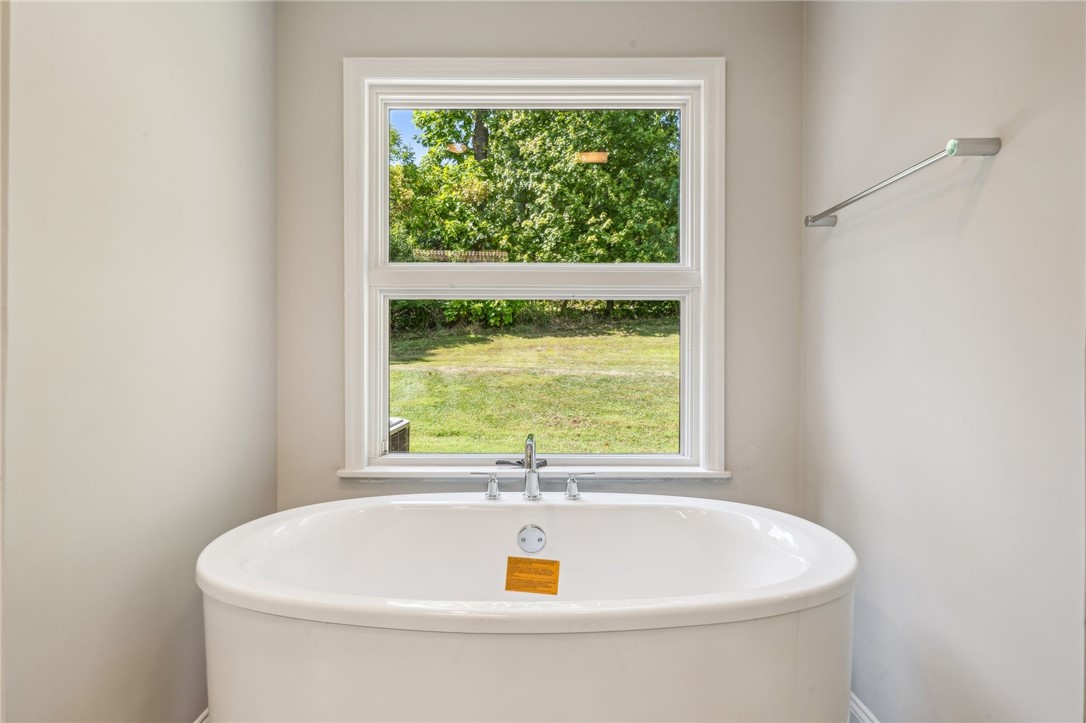 ;
;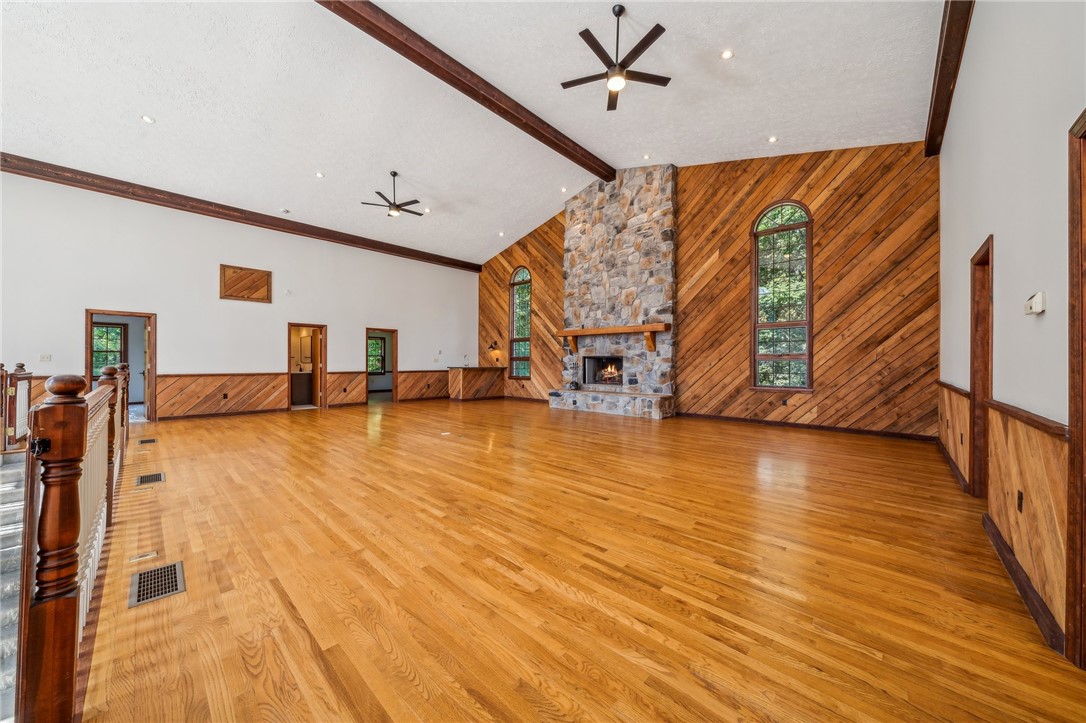 ;
;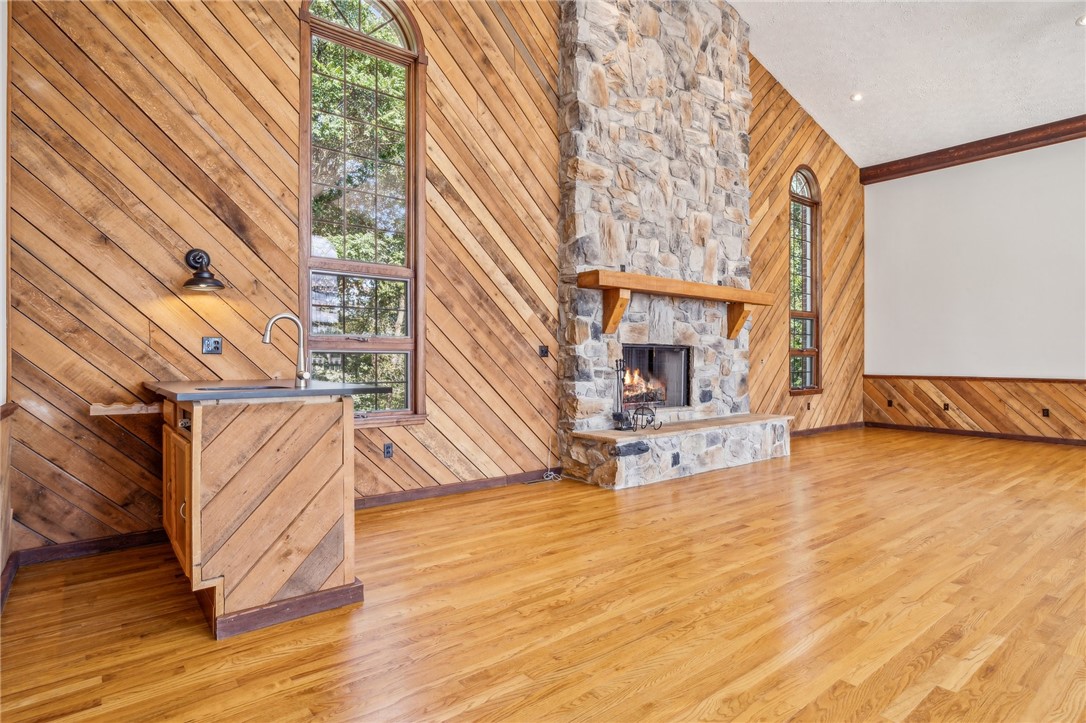 ;
;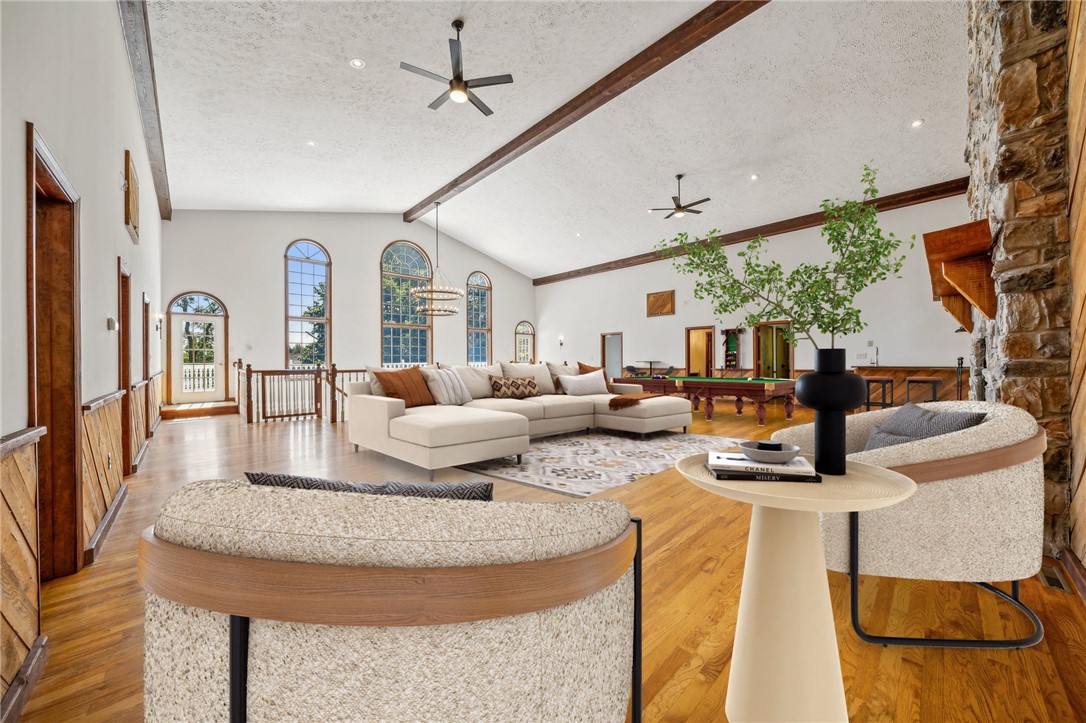 ;
;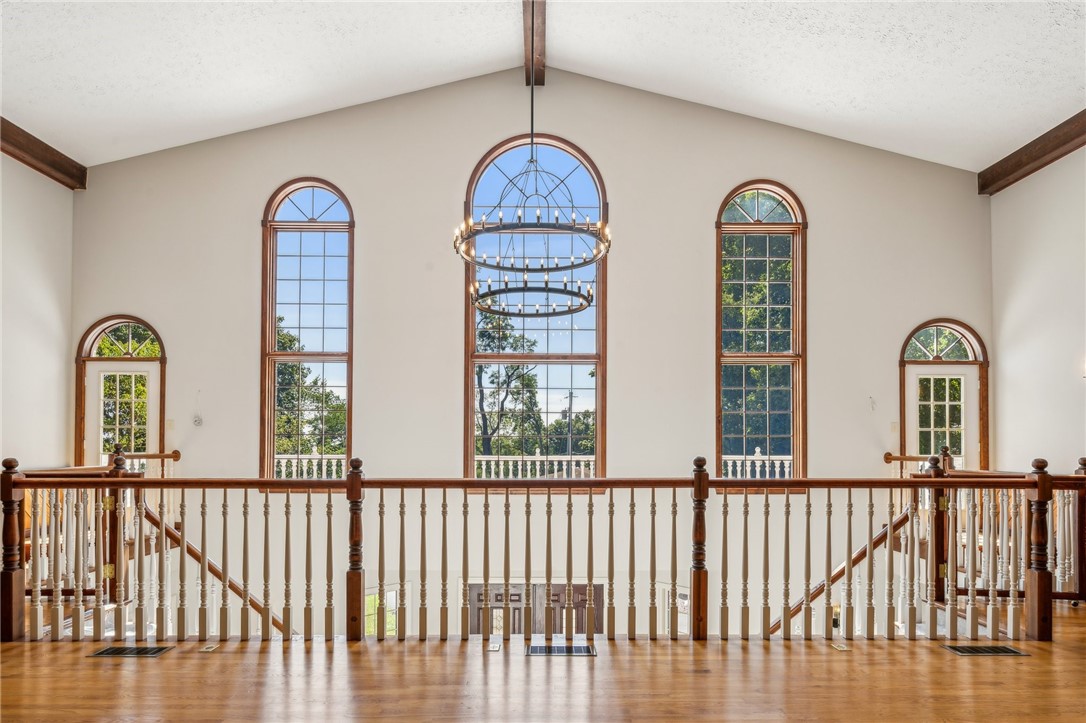 ;
;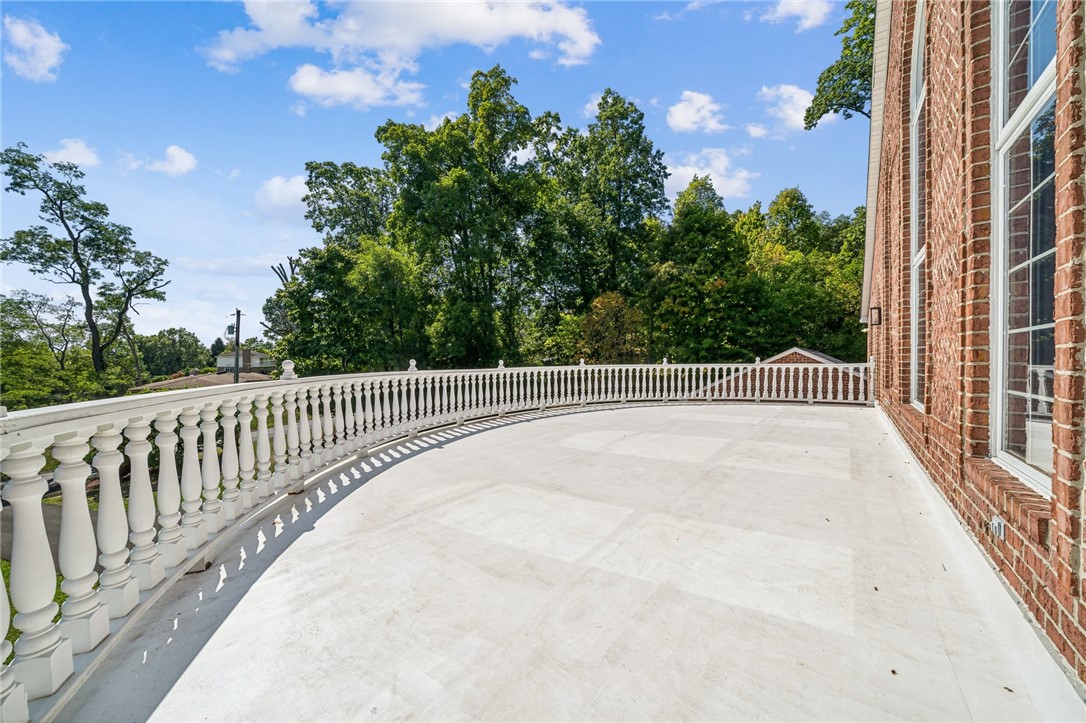 ;
;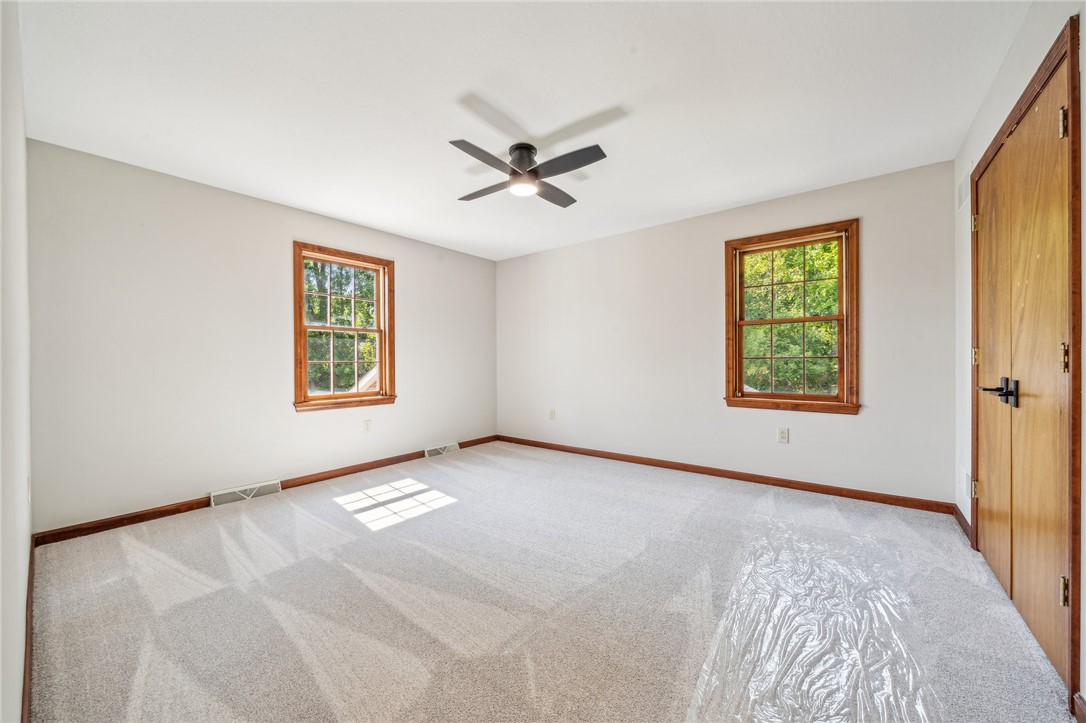 ;
;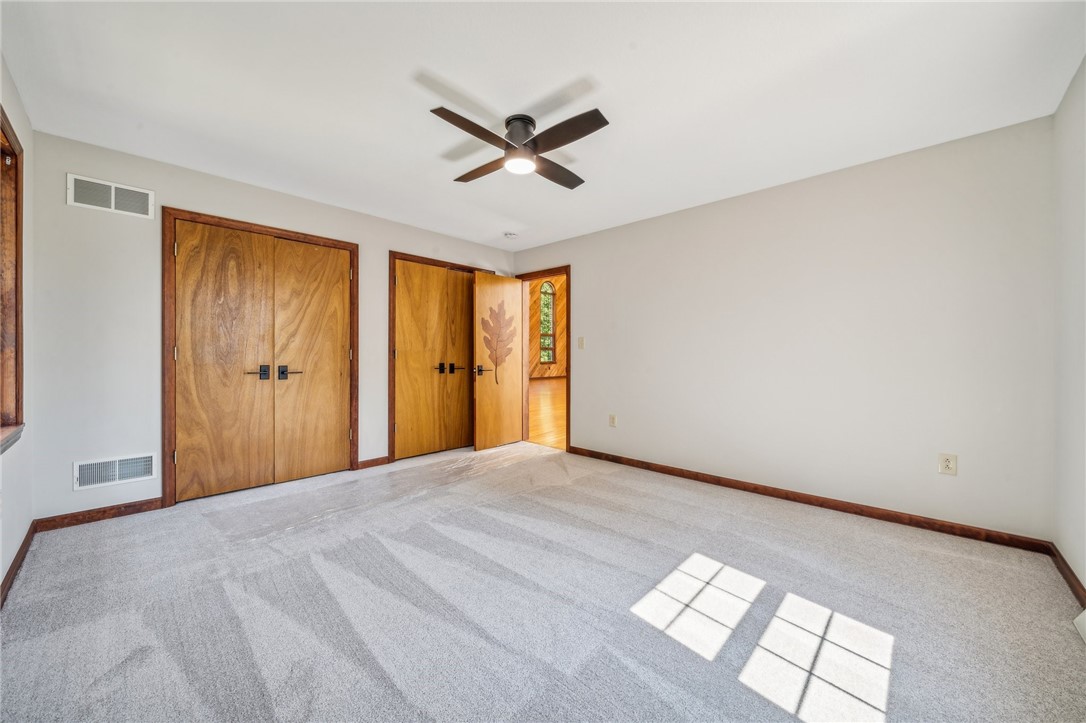 ;
;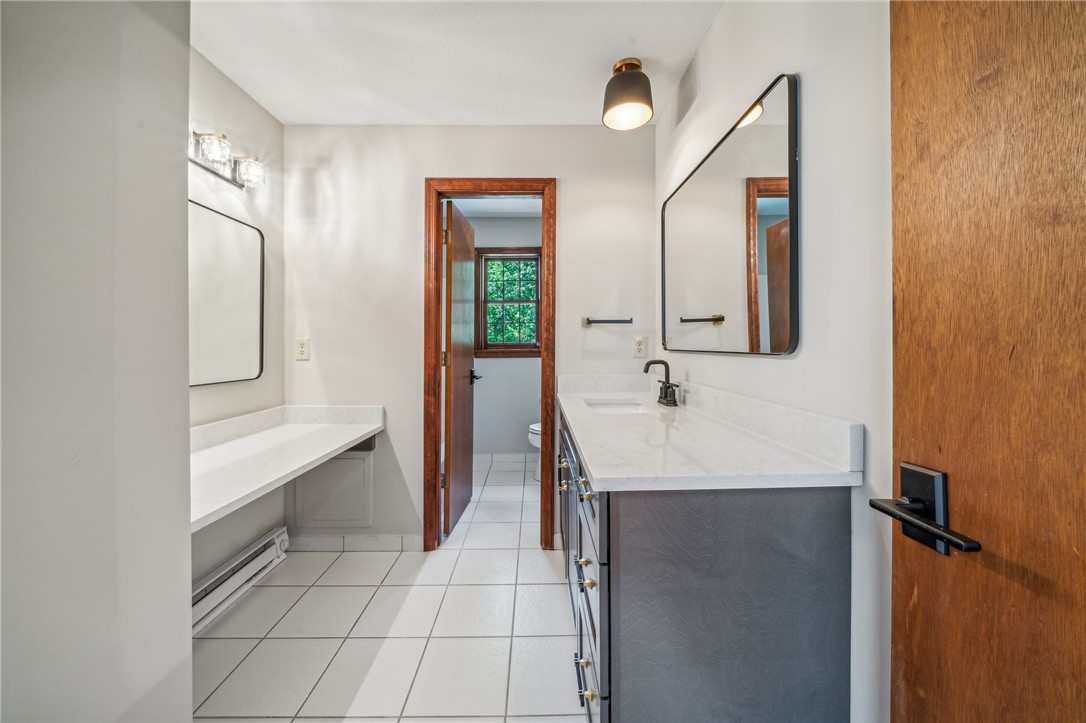 ;
;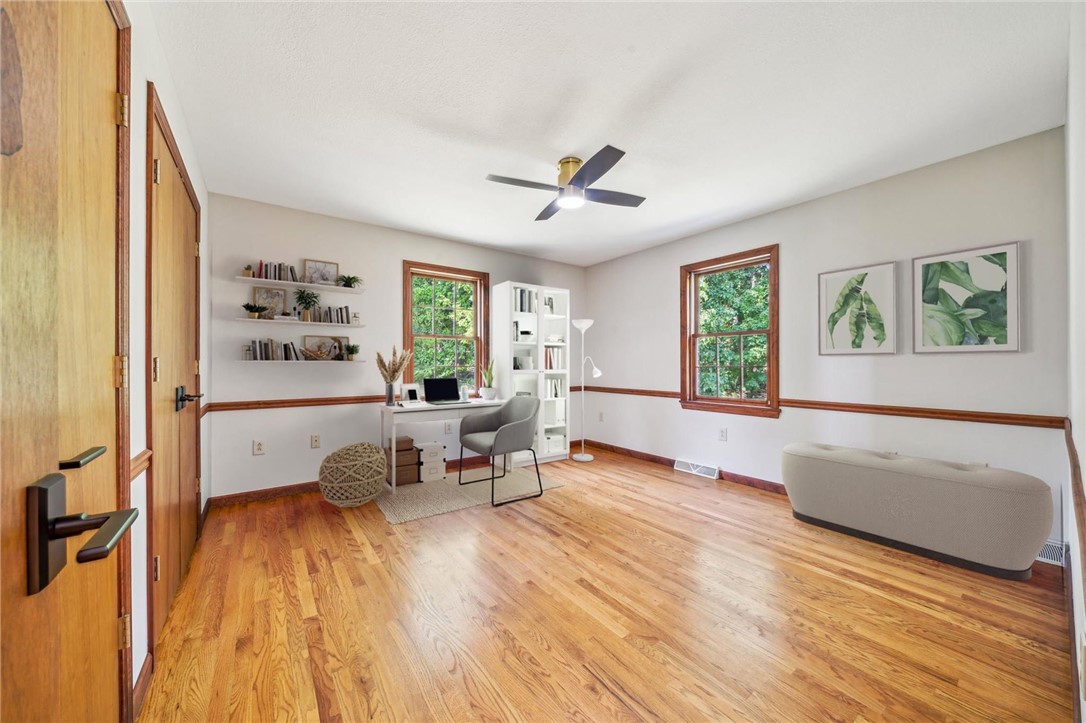 ;
;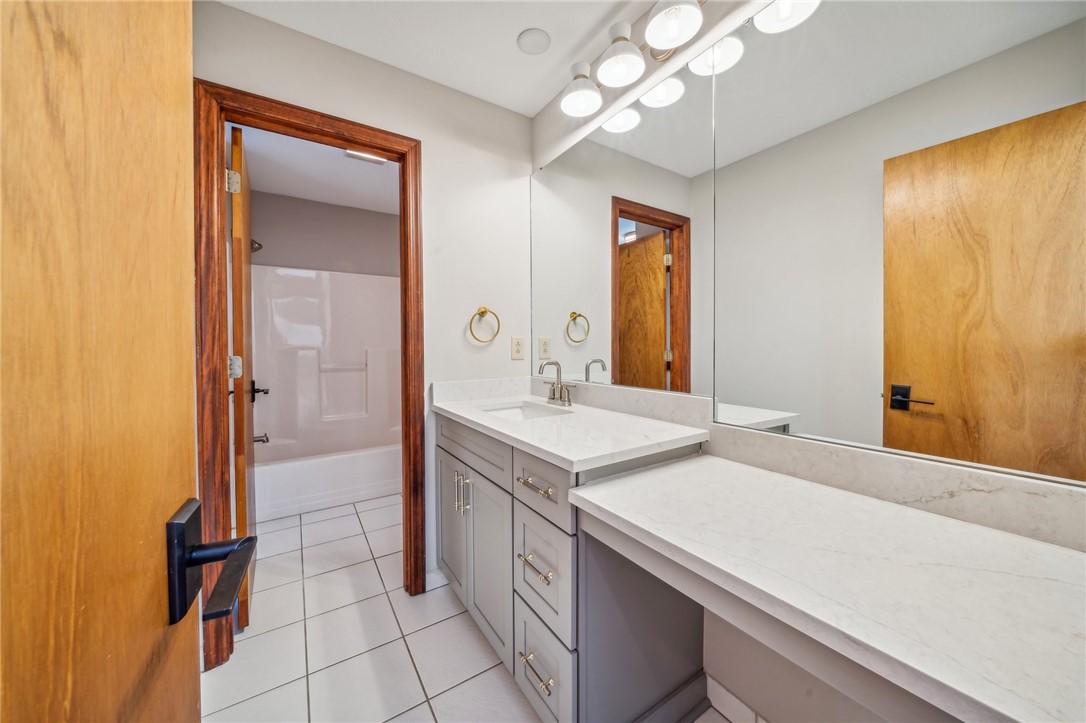 ;
;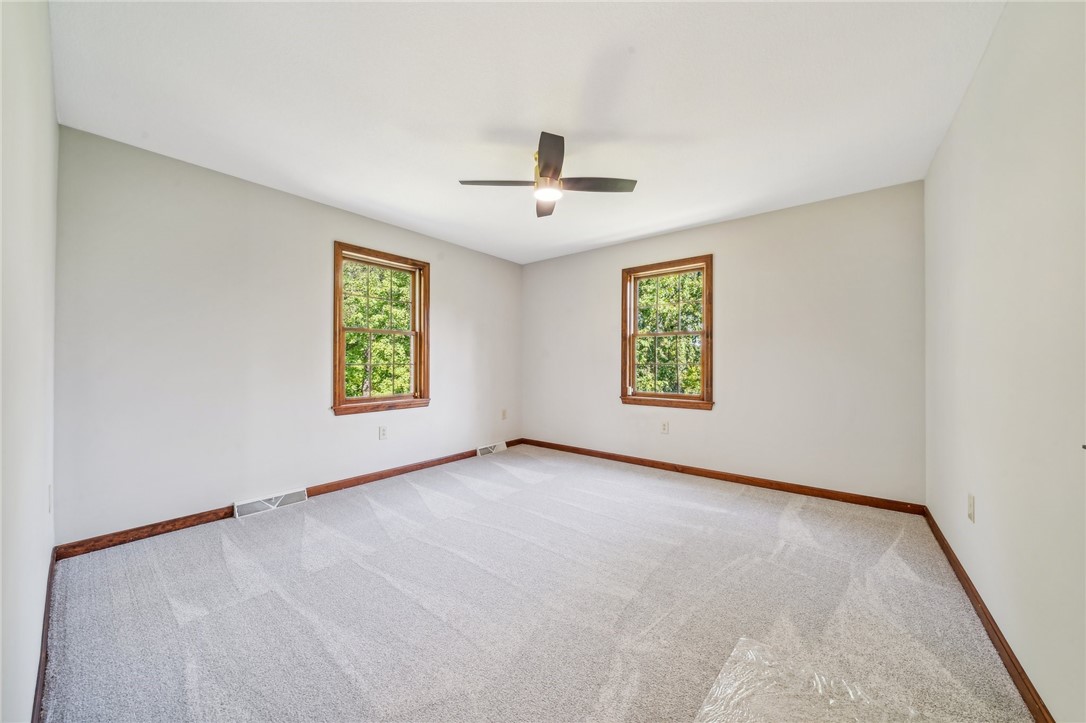 ;
;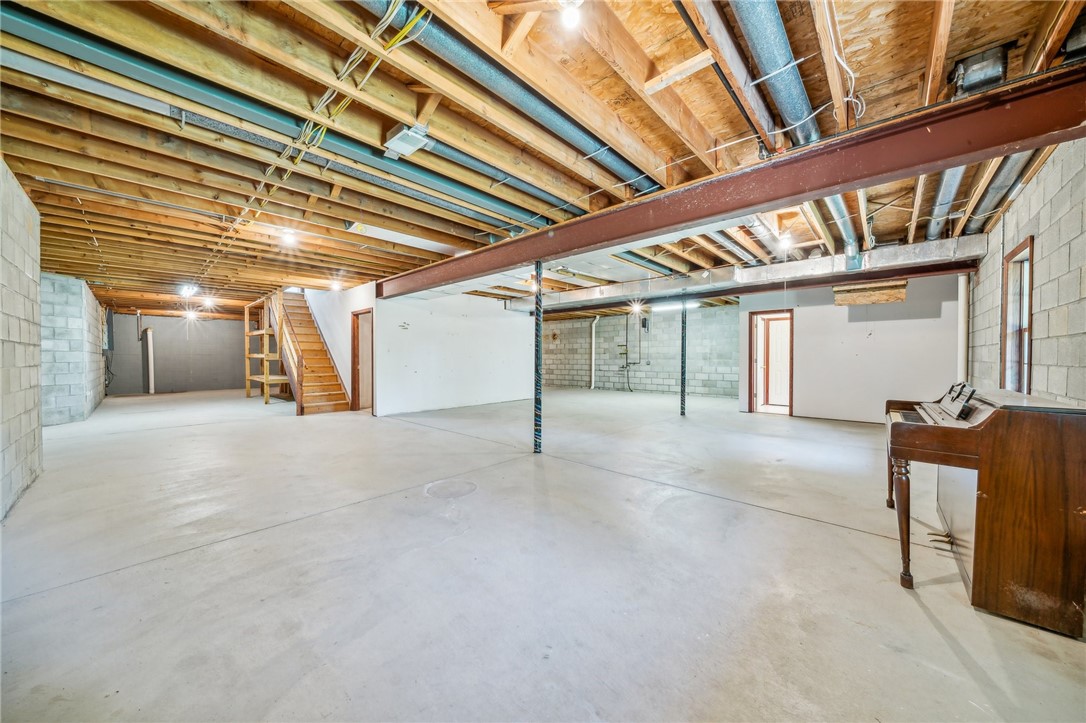 ;
; ;
;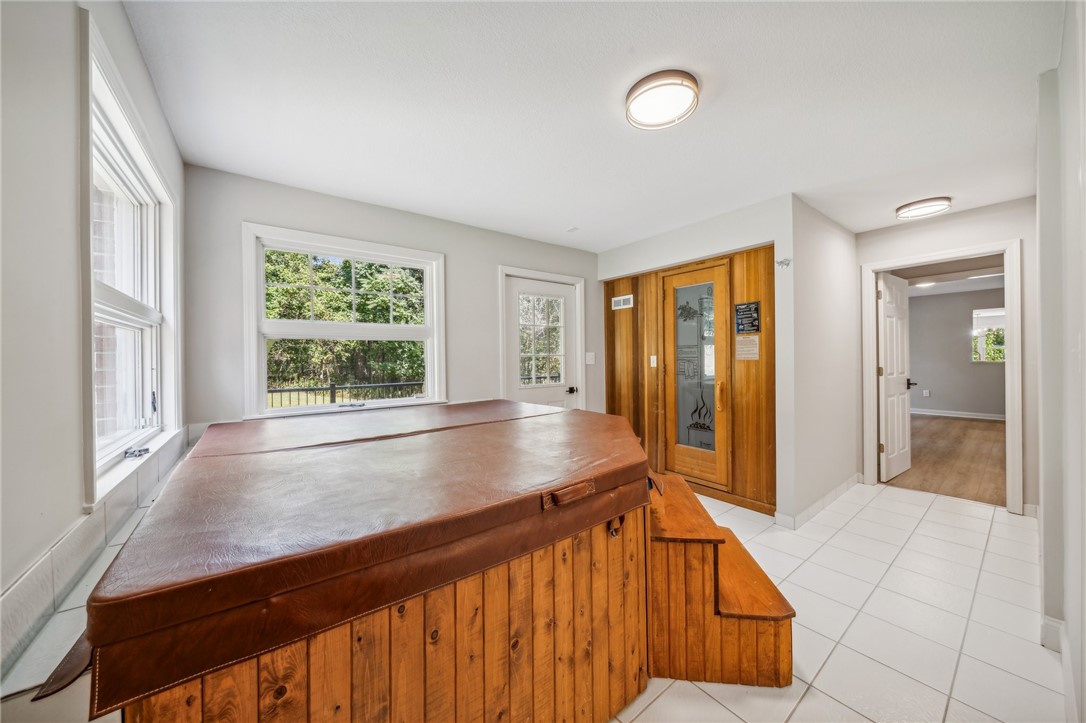 ;
;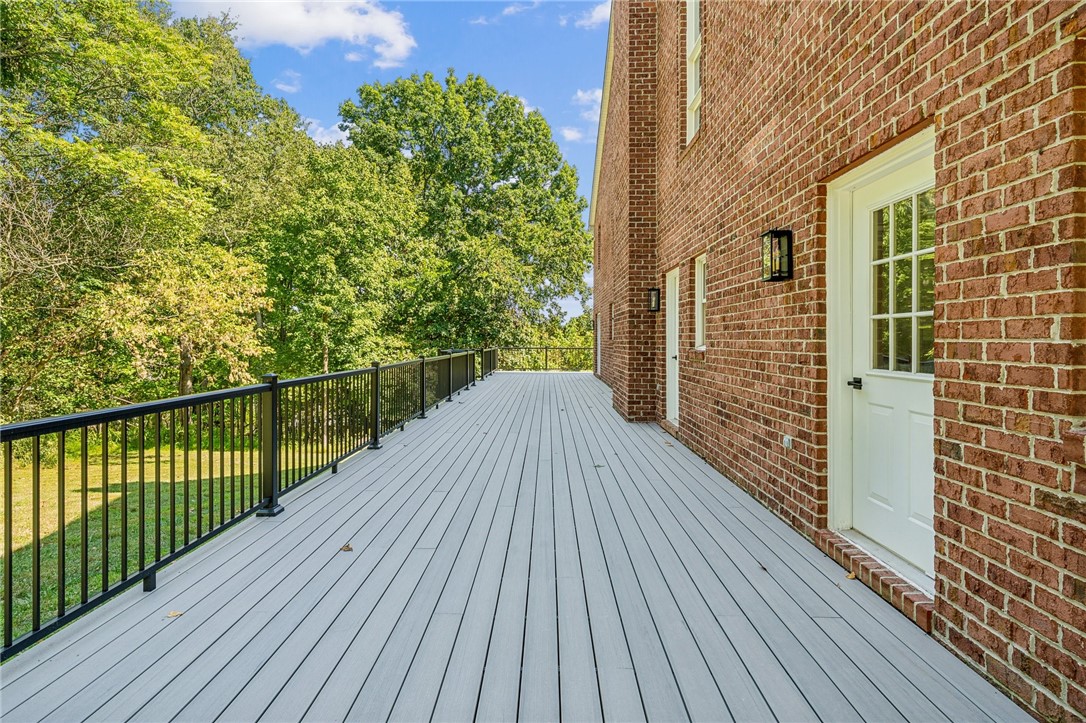 ;
;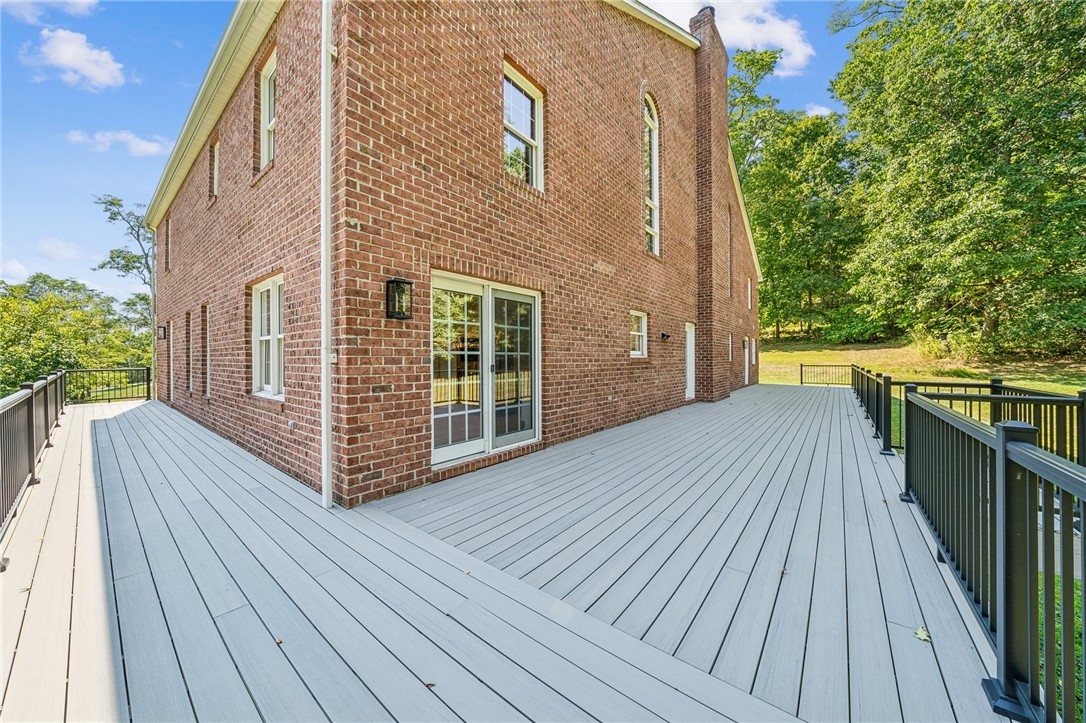 ;
;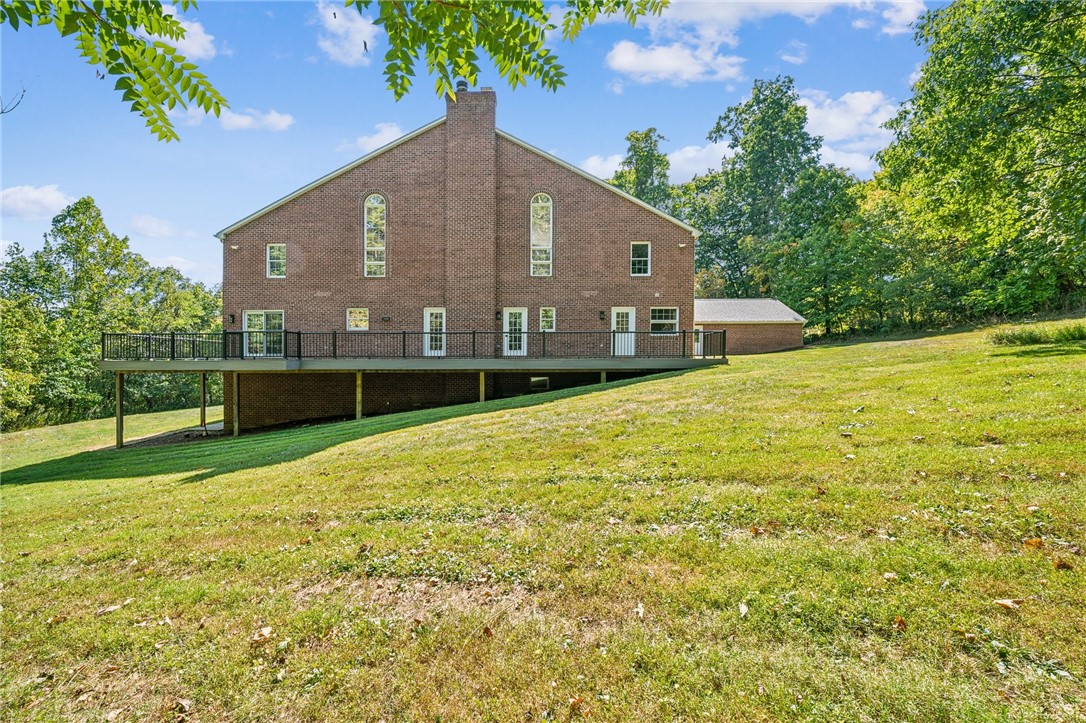 ;
;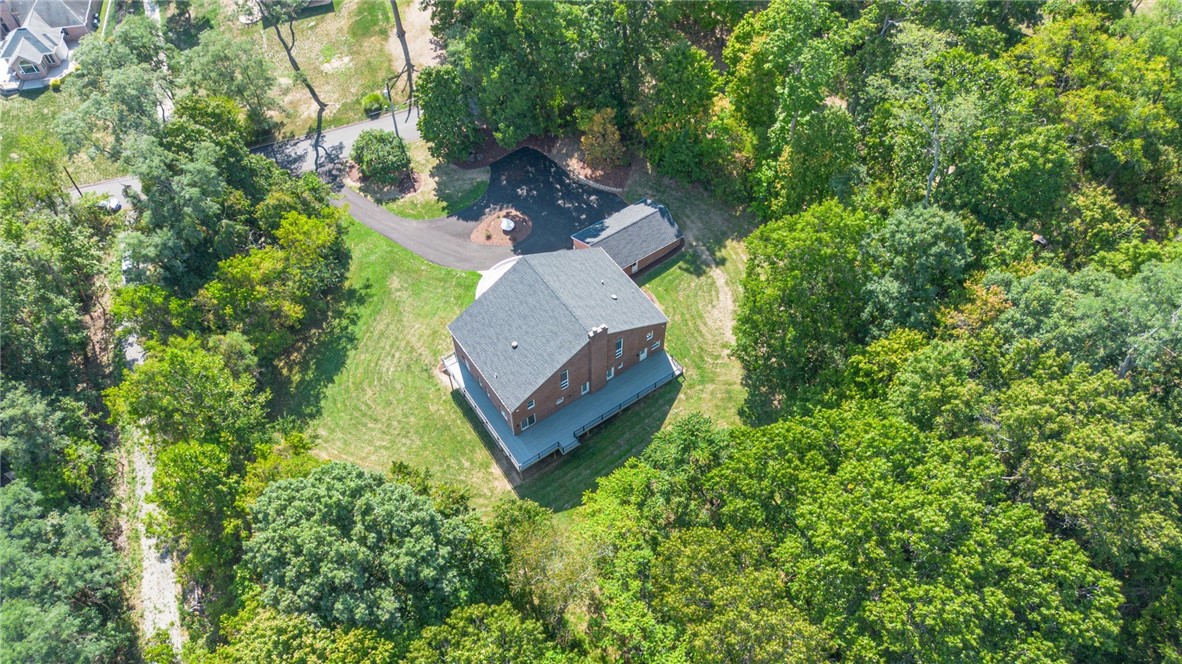 ;
;