Welcome to 52 Seguine Loop, a stunning 2-family home situated in the sought-after neighborhood of Staten Island, NY. This semi-detached home boasts a fully renovated duplex unit featuring 3 bedrooms, 3 bathrooms, and a separate studio bedroom perfect for extended family or rental income. As you step inside, you'll be greeted by a modern and spacious living room with an abundance of natural light flowing through the windows. The open concept design leads you to a beautifully renovated kitchen with stainless steel appliances, granite countertops, and ample cabinetry for storage. The dining area adjacent to the kitchen is perfect for hosting family gatherings and entertaining guests. The upper level of the duplex unit features three large size bedrooms, including a spacious master bedroom with an ensuite bathroom and huge closet space. Each bedroom is equipped with ample closet space, ensuring plenty of room for storage. The studio unit provides additional living space, featuring a bedroom, a full bathroom, and a kitchenette. This property is ideally located in a serene and family-friendly neighborhood with easy access to public transportation, including the Staten Island Railway and several bus routes. The nearby parks and playgrounds, such as Bloomingdale Park, Lemon Creek Park, and Seguine Point Park, offer plenty of outdoor activities for families to enjoy. Additionally, the neighborhood boasts a wide range of restaurants, shopping centers, and entertainment options. Don't miss the opportunity to own this beautifully renovated 2-family home in Staten Island, NY. Schedule a visit today and experience the perfect blend of modern living and convenience.



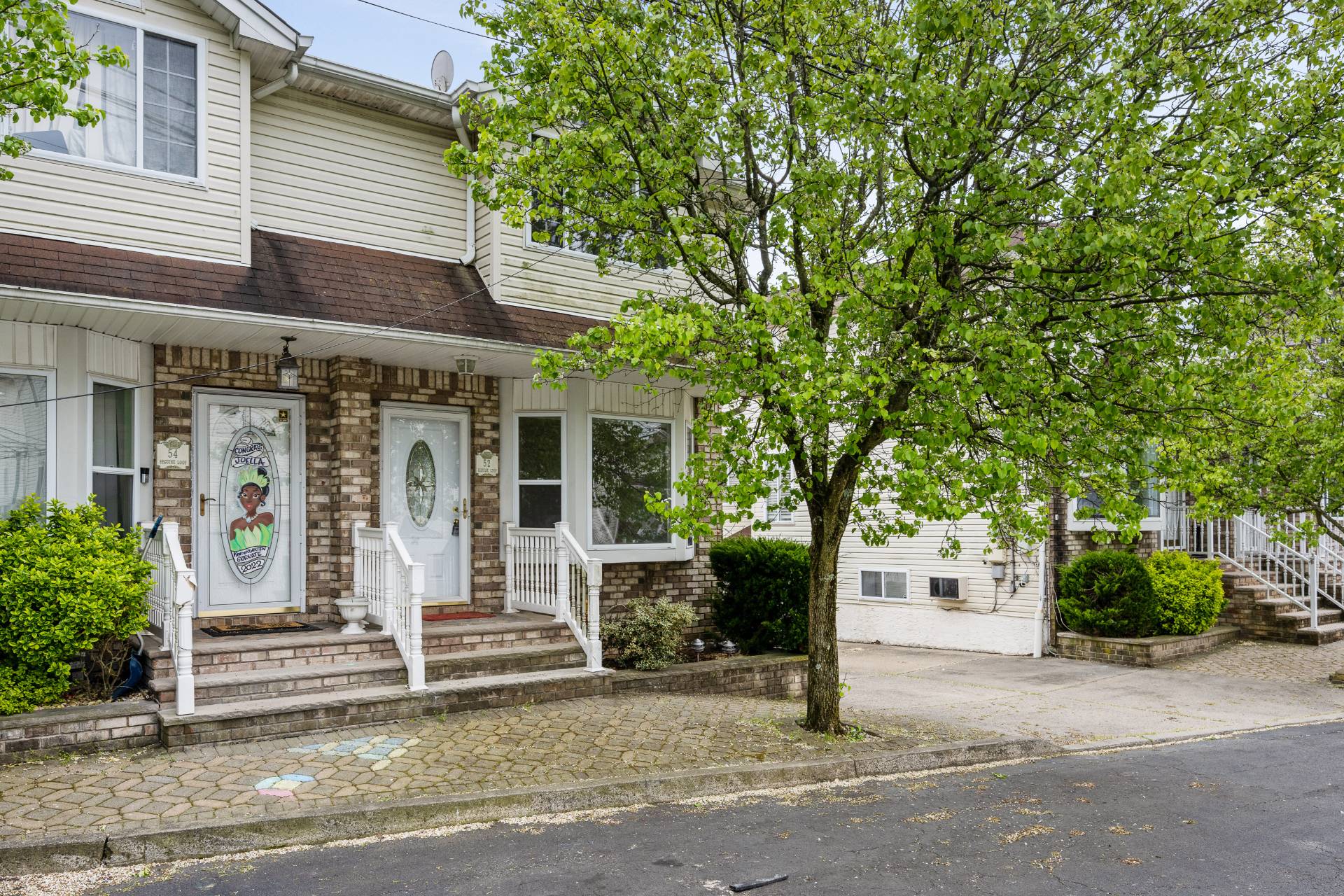

 ;
;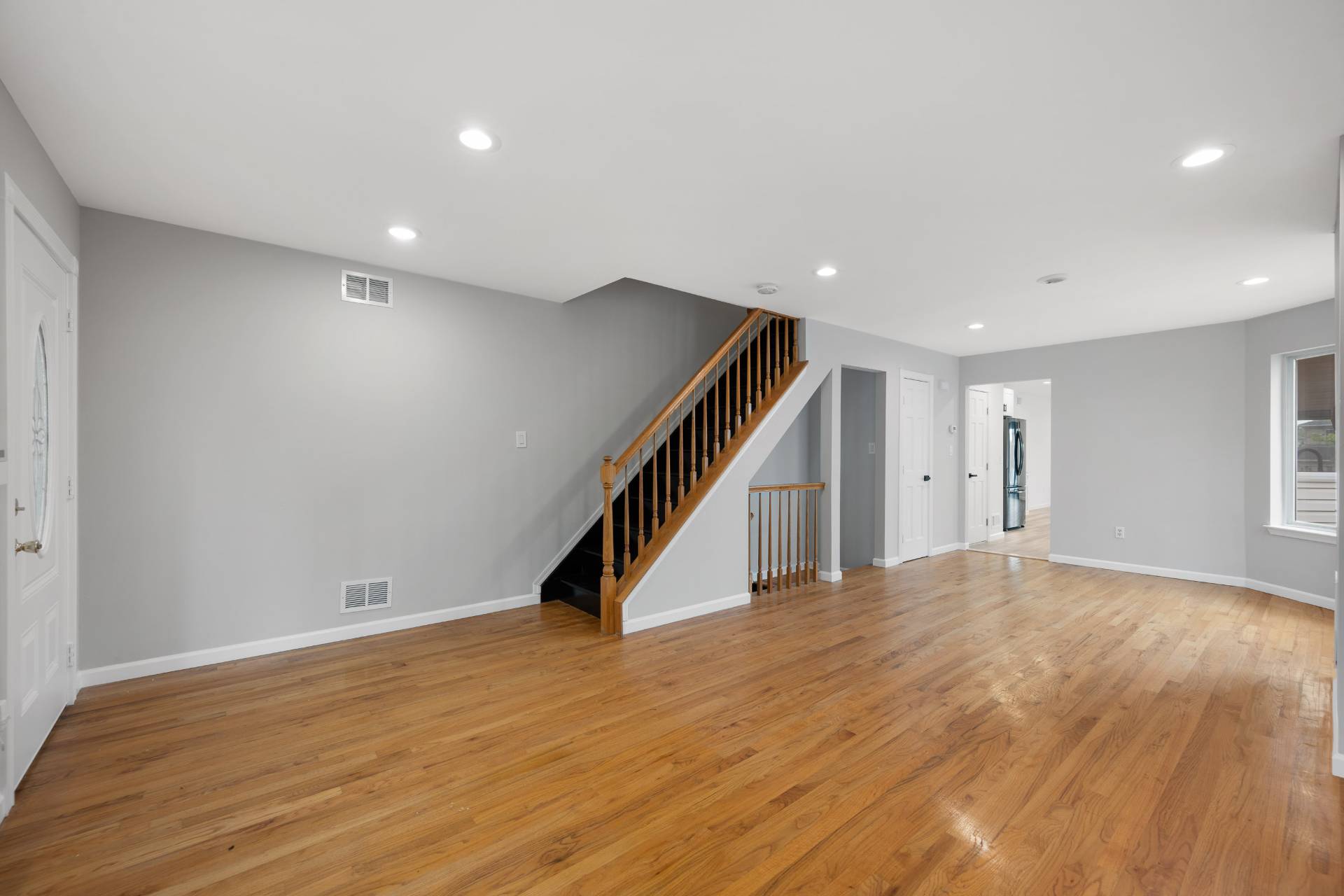 ;
;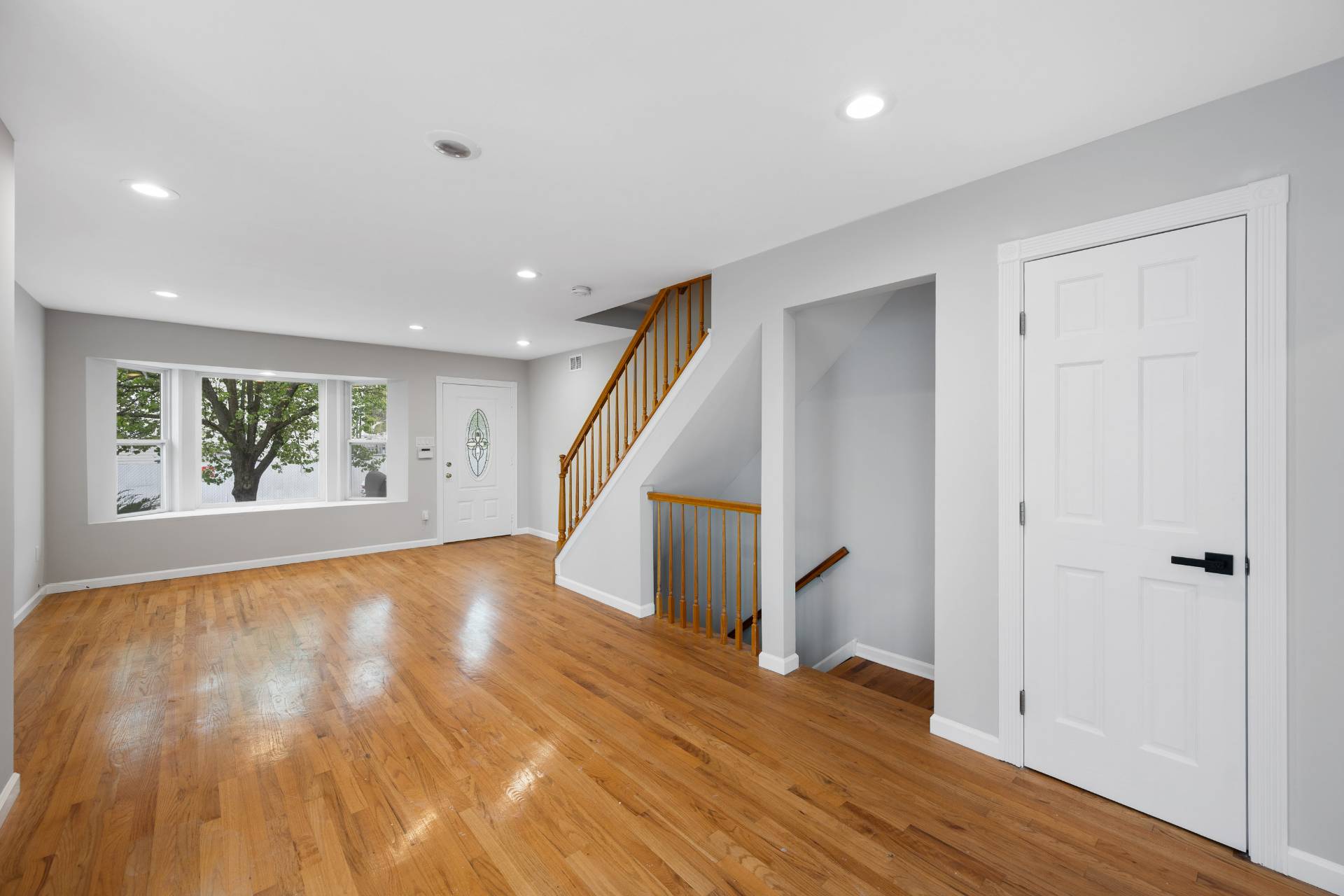 ;
;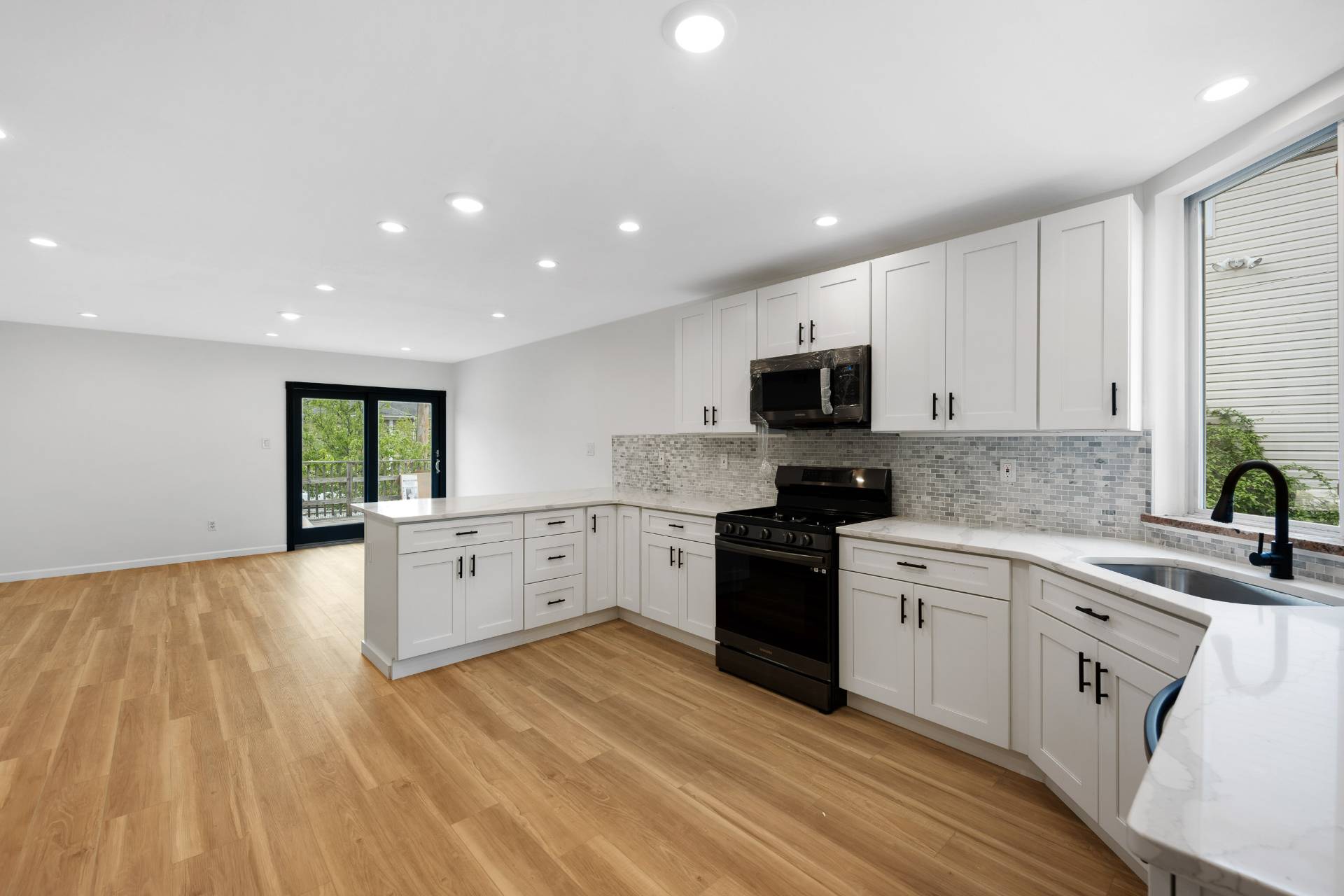 ;
;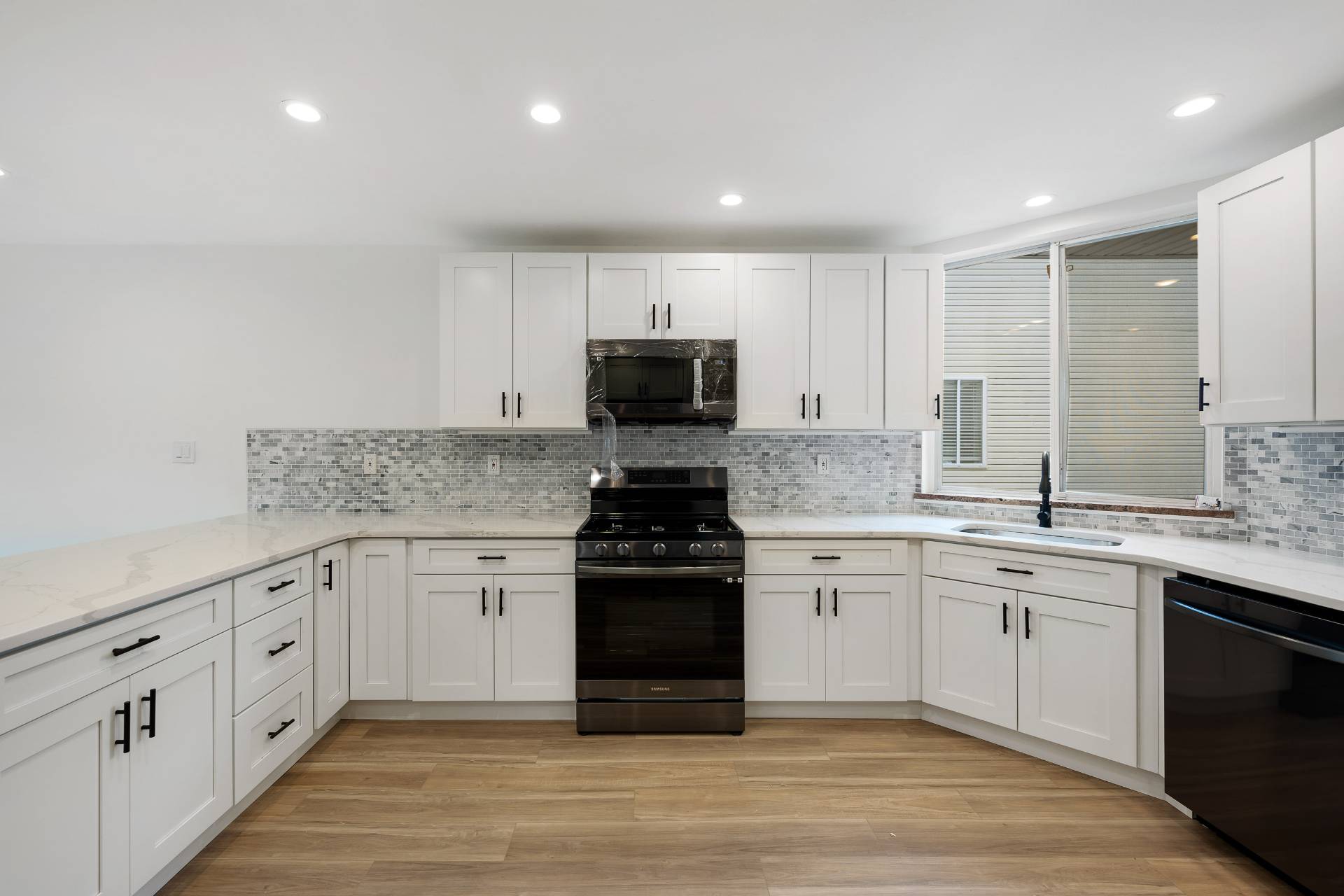 ;
;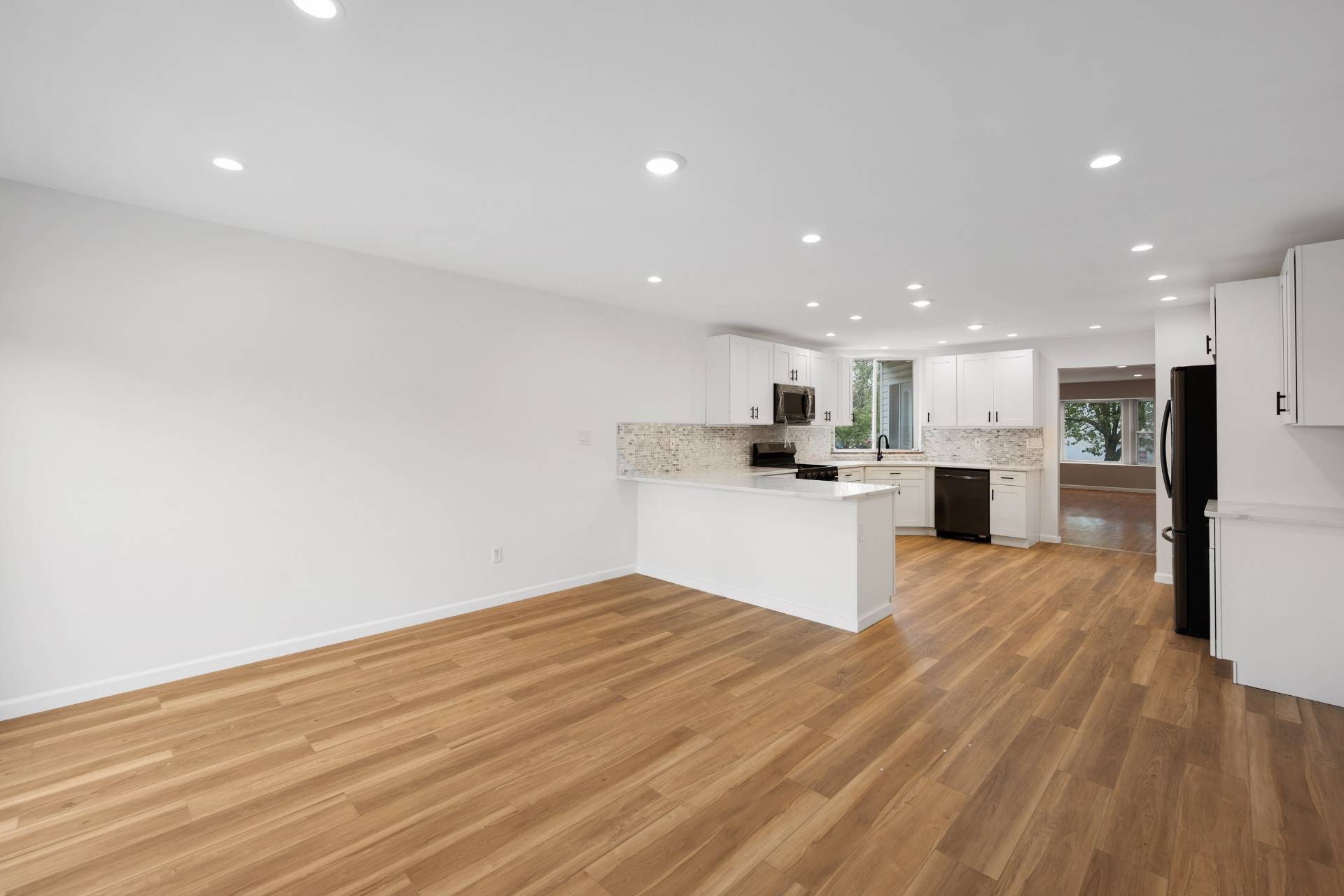 ;
;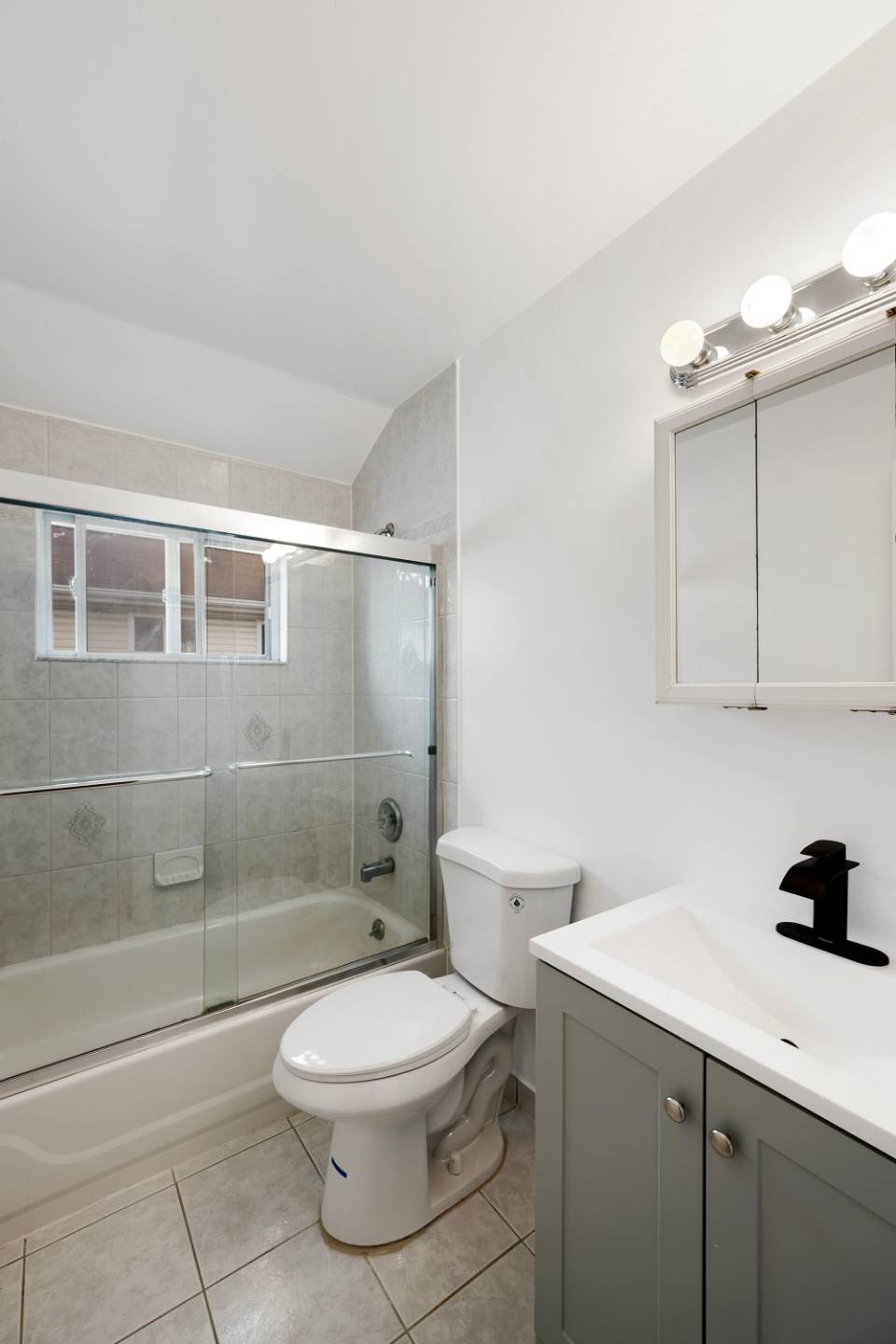 ;
;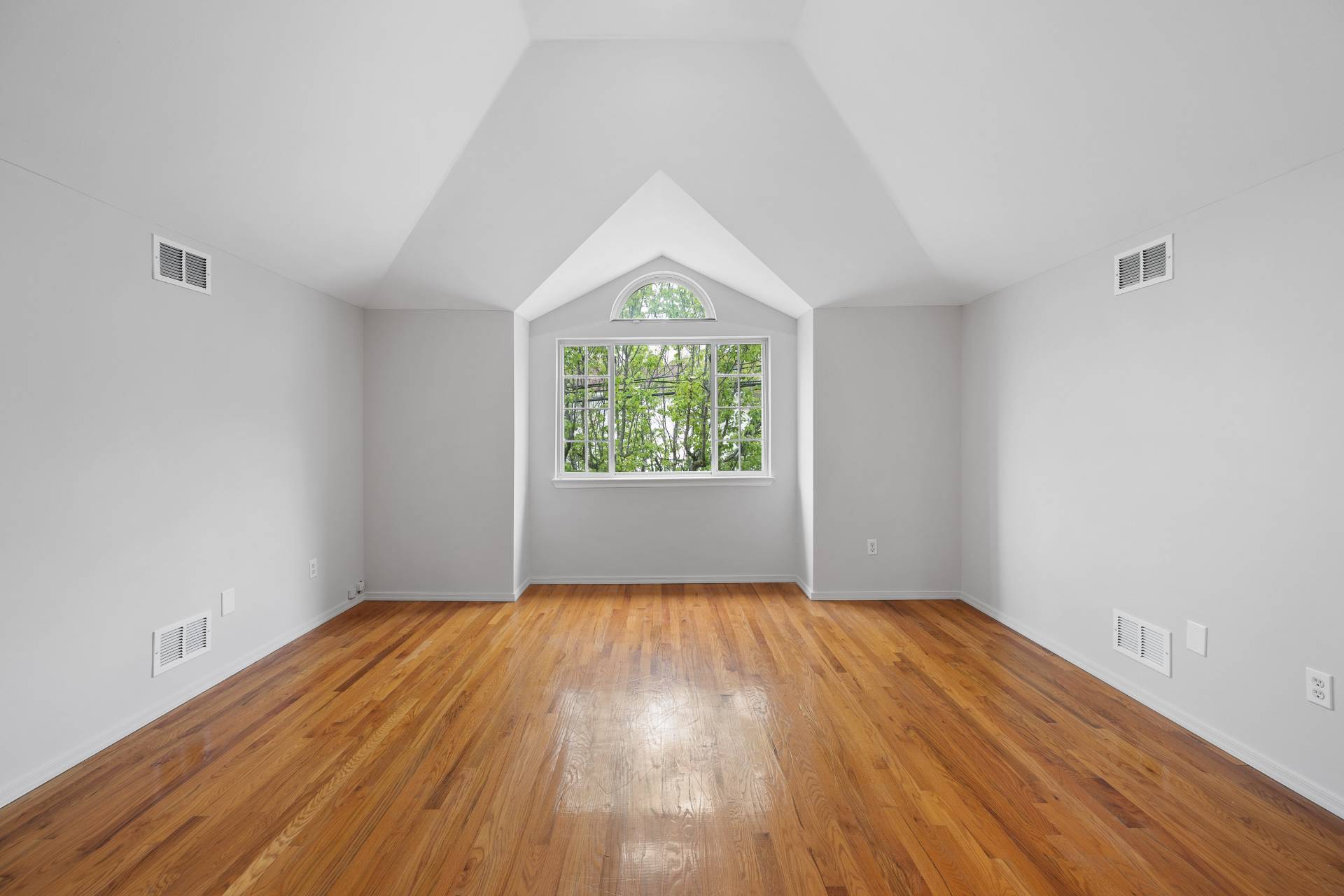 ;
;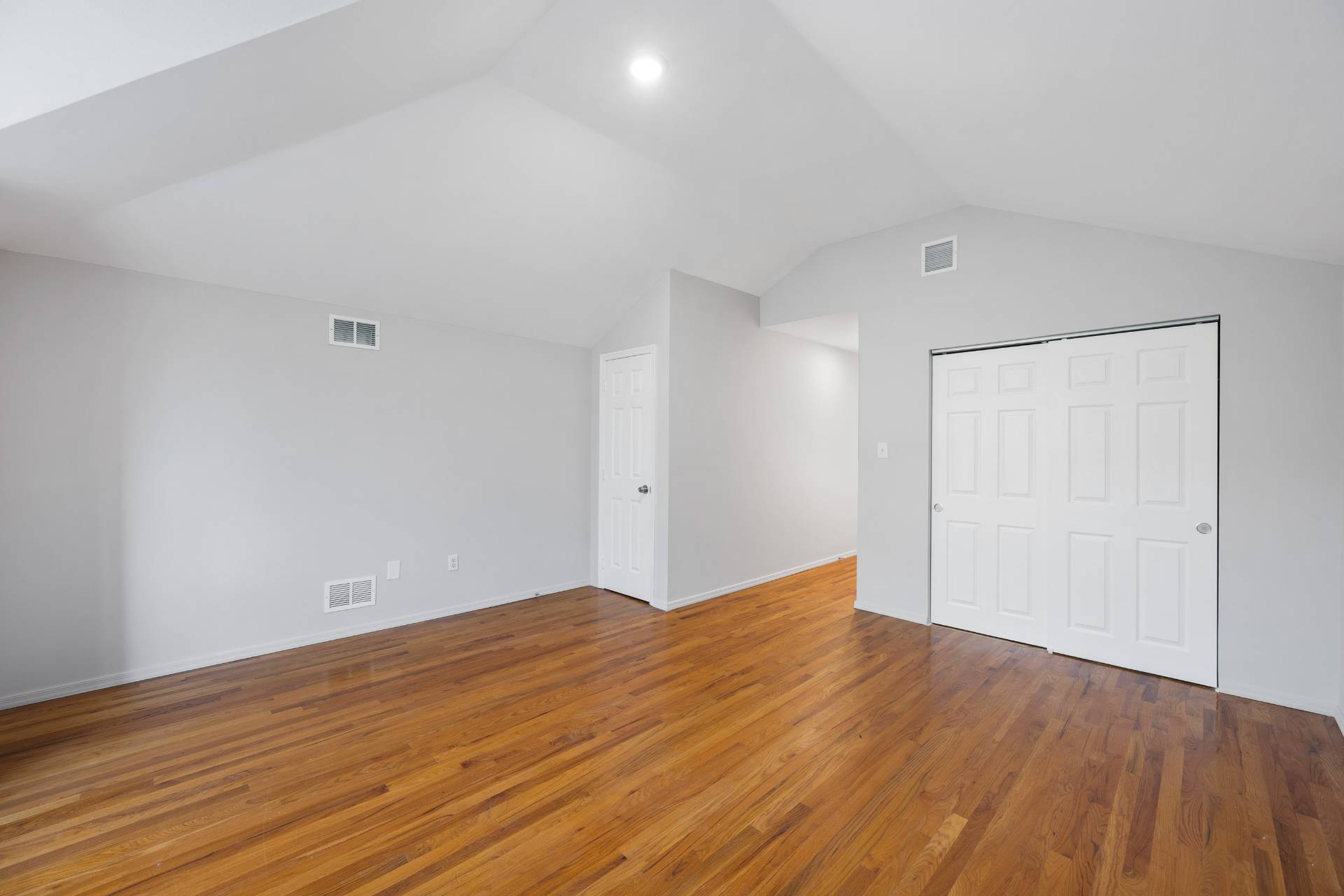 ;
; ;
;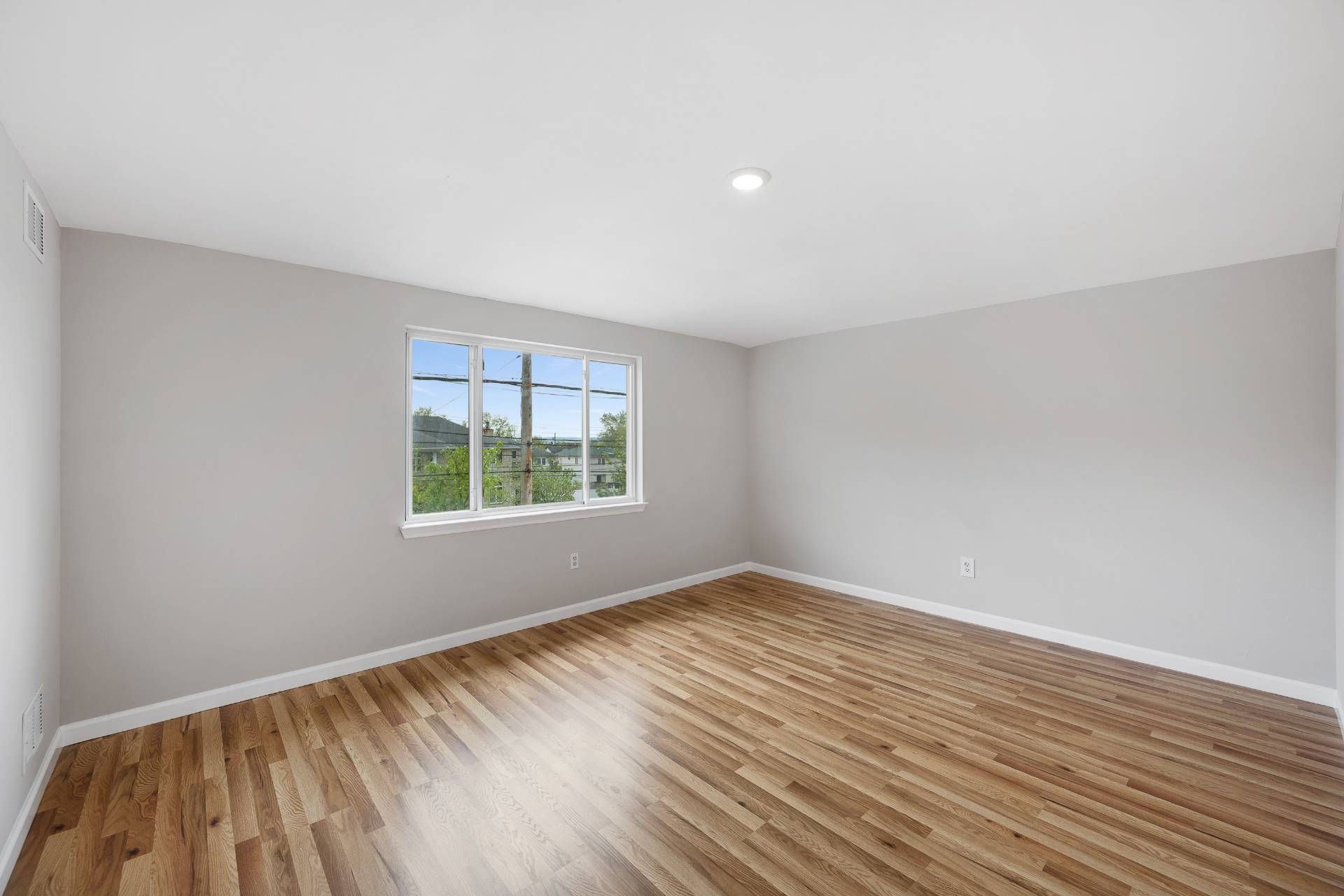 ;
;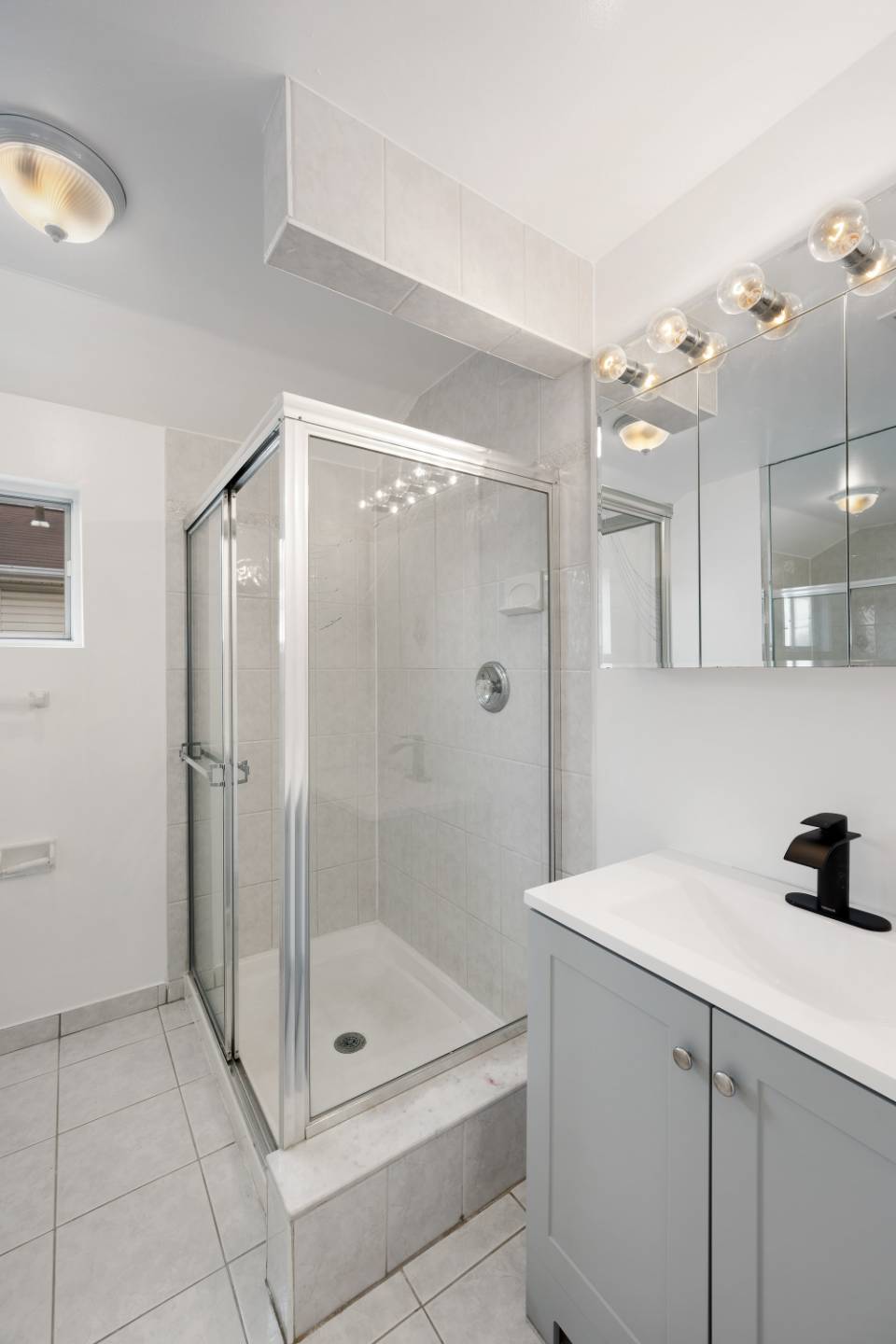 ;
;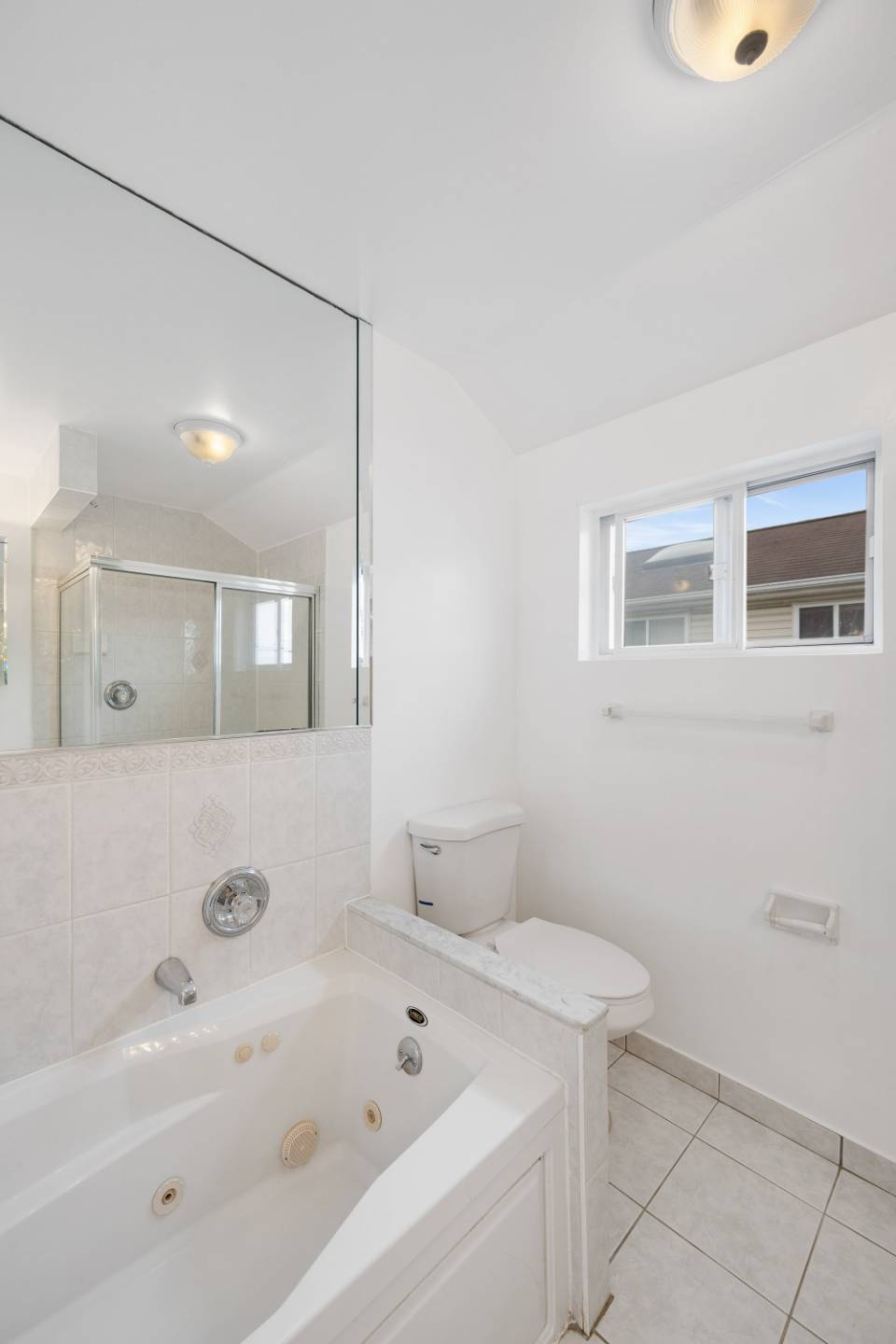 ;
;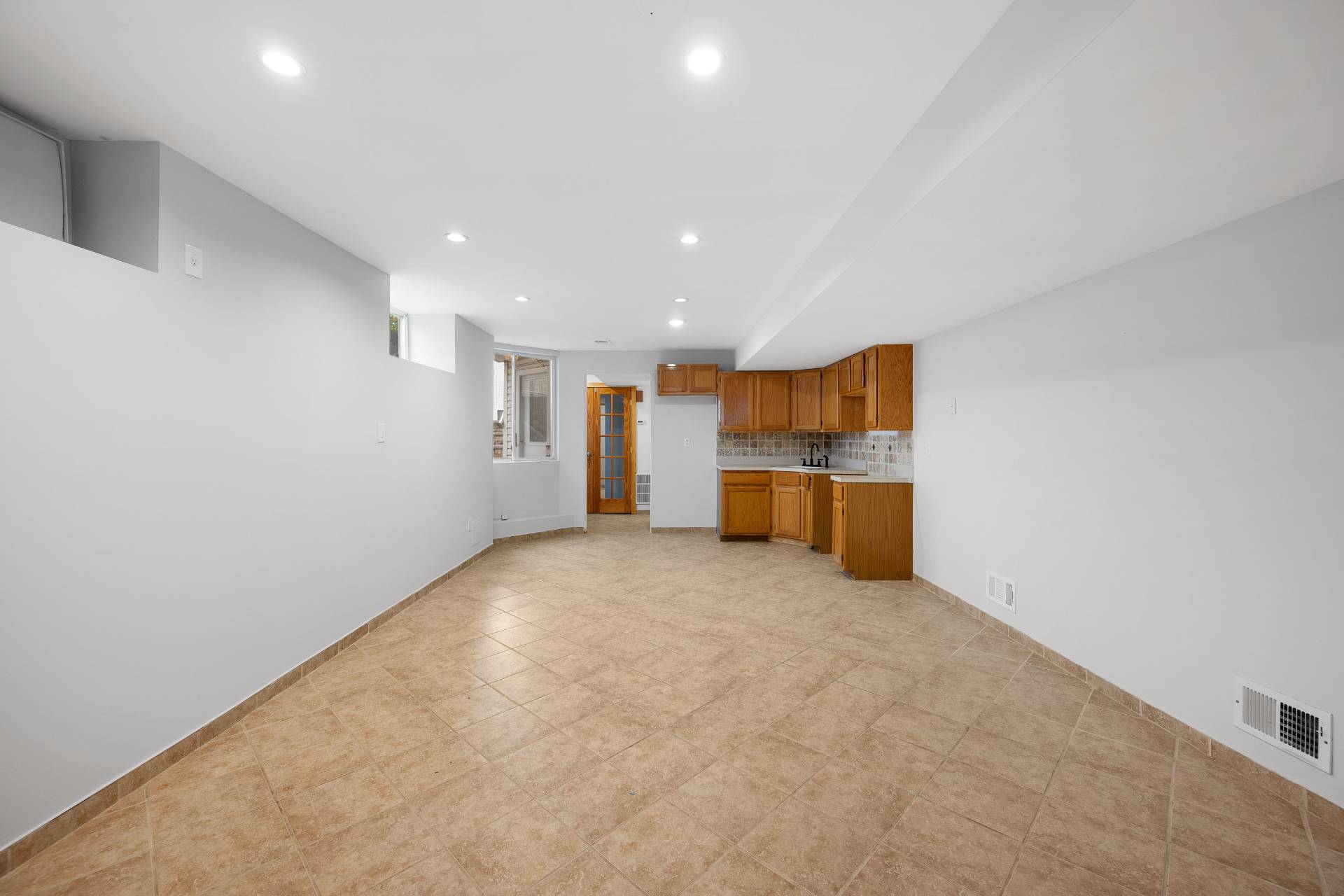 ;
;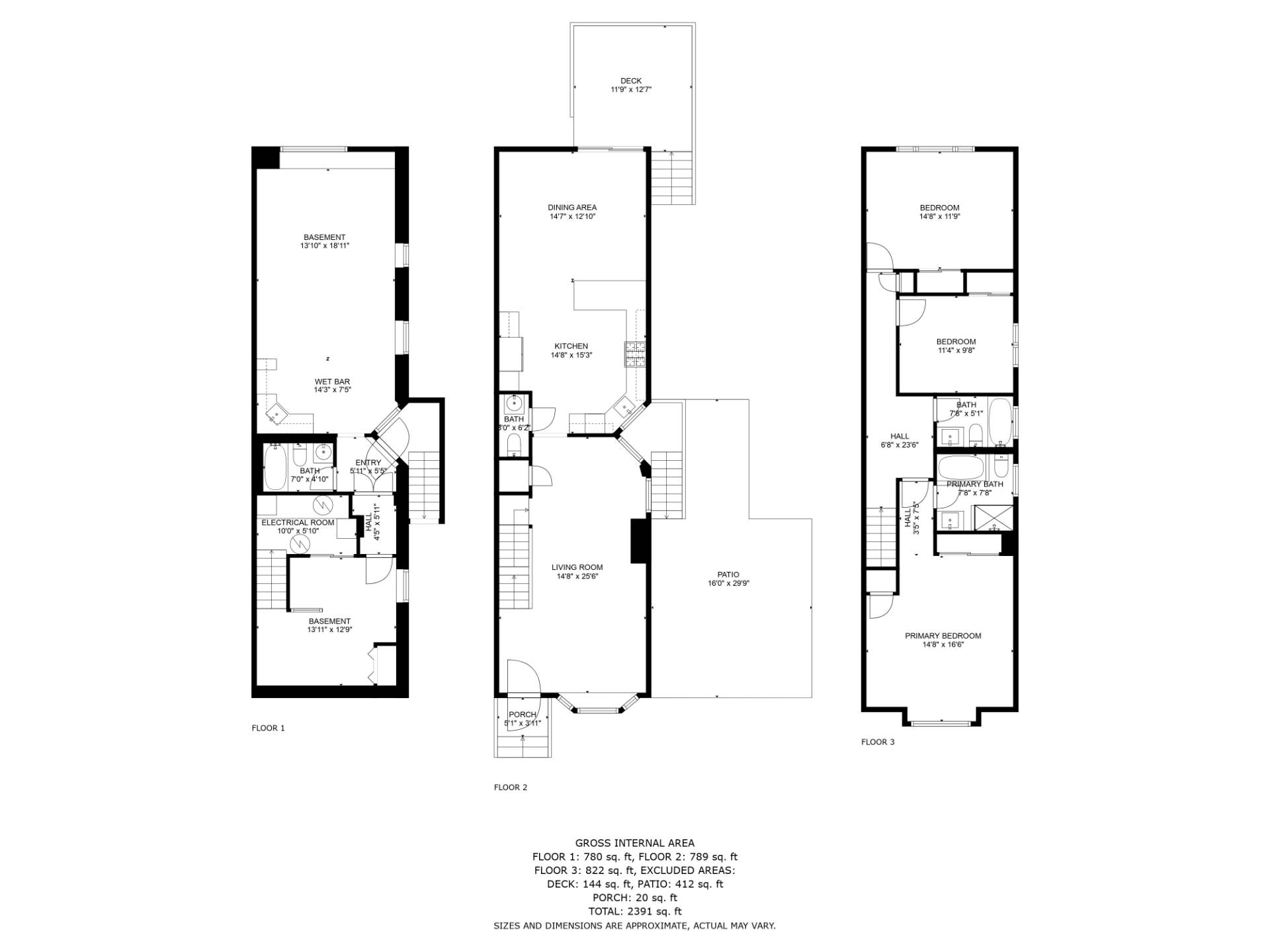 ;
;