ADVERTISEMENT
11654 The Bluffs, Strongsville, OH 44136
| Listing ID |
11237783 |
|
|
|
| Property Type |
Residential |
|
|
|
| County |
Cuyahoga |
|
|
|
| Township |
Strongsville |
|
|
|
|
| Total Tax |
$8,622 |
|
|
|
| Tax ID |
396-05-018 |
|
|
|
| FEMA Flood Map |
fema.gov/portal |
|
|
|
| Year Built |
1969 |
|
|
|
|
Welcome to a breathtaking residence in the Ledgewood development, where the circular driveway leads you to luxury meeting NATURE. This expansive 4,200 square foot home sits on a beautifully wooded .70 acre lot, offering unparalleled privacy and serene views of the adjacent common area to the Metropark An inviting open entry way leads to A recently updated stunning kitchen with high-end finishes, including a sleek granite bar area, plus island and custom built-ins, large pantry and top of the line appliances. All opens to a great room and family room that boasts soaring vaulted ceilings and a stunning stone fireplace that elegantly connects both spaces. Enjoy outdoor living on the new deck(2024) with a charming screened Gazebo for Total entertaining or just quiet relaxation amidst the natural beauty. A formal 15x15 dining room is located just off the kitchen. The Owner's 24' suite with dual closets and remodeled bath offers a deck walk to it's own Gazebo. Just another magnificent view! Two additional large bedrooms and fully remodeled bath complete the bedroom wing. You'll find a very large laundry and space for an office off the FOUR car garage.(1380 sqft) with newer doors. The newly replaced solid wood doors and windows enhance the beauty of this home. A commercial HVAC zone heating, Newer roof of 2-3 years & gutter guards major expenses are completed!! Ledgewood provides exceptional amenities, including an Olympic pool, tennis courts, playground and Clubhouse.
|
- 3 Total Bedrooms
- 3 Full Baths
- 4200 SF
- 0.70 Acres
- Built in 1969
- 1 Story
- Ranch Style
- Slab Basement
- Builder Name: Schmitt
- Total SqFt: 4200
- Lot Size Source: PublicRecords
- Lot Features: deadend, landscaped, manytrees
- Oven/Range
- Refrigerator
- Dishwasher
- Microwave
- Garbage Disposal
- Washer
- Dryer
- 9 Rooms
- Entry Foyer
- 1 Fireplace
- Forced Air
- Gas Fuel
- Central A/C
- Fireplace Features: Gas, WoodBurning
- Main Level Bathrooms: 3
- Main Level Bedrooms: 3
- Interior Features: chandelier, eatinkitchen, granitecounters, kitchenisland, openfloorplan, storage, tracklighting, vaultedceilings, walkinclosets
- Laundry Features: electricdryerhookup, mainlevel
- Window Features: InsulatedWindows, WindowCoverings
- Asphalt Shingles Roof
- Attached Garage
- 4 Garage Spaces
- Community Water
- Community Septic
- Deck
- Cul de Sac
- Subdivision: Ledgewood
- Wooded View
- View: panoramic
- Community Features: commongroundsarea, park, restaurant, racquetball, shopping, suburban, sidewalks, tenniscourts
- $8,622 Total Tax
- Tax Year 2023
- $60 per month Maintenance
- HOA: Ledgewood
- Association Fee Includes: CommonAreaMaintenance, Pools, RecreationFacilities, ReserveFund
This listing is an advertisement.
Listing data is deemed reliable but is NOT guaranteed accurate.
|



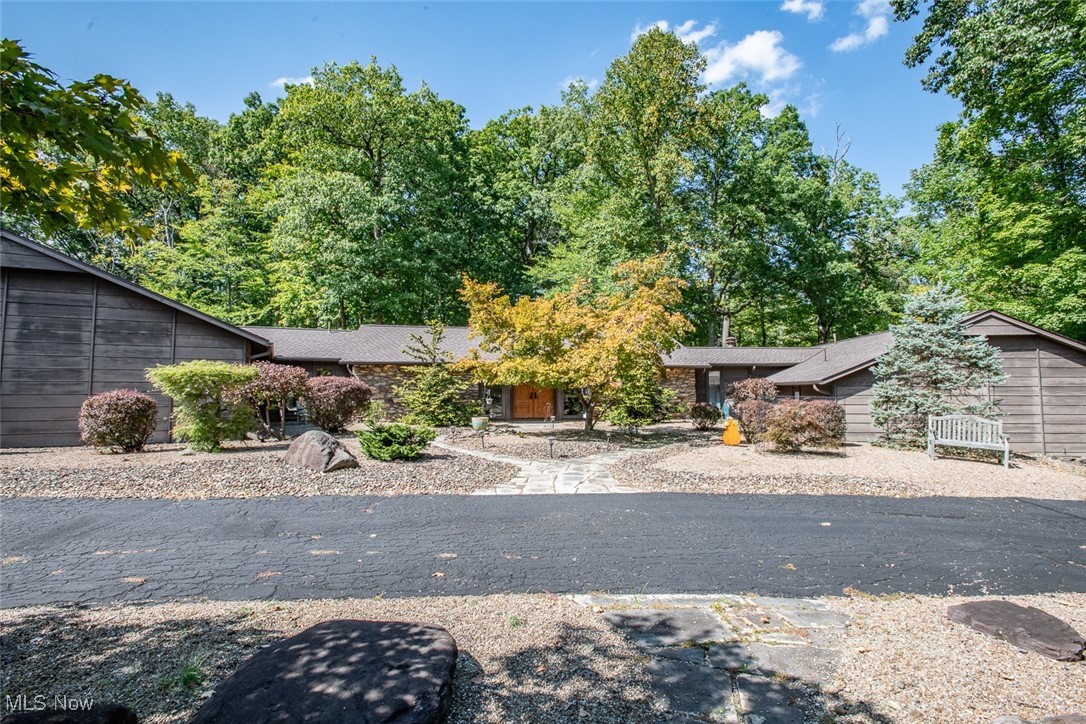

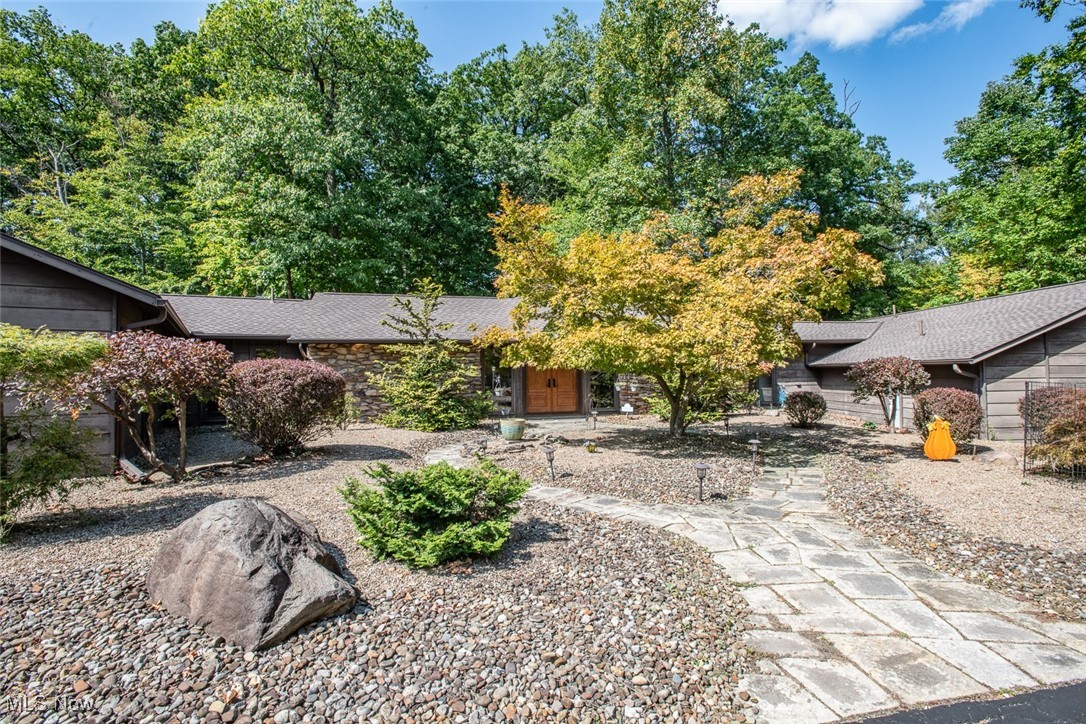 ;
;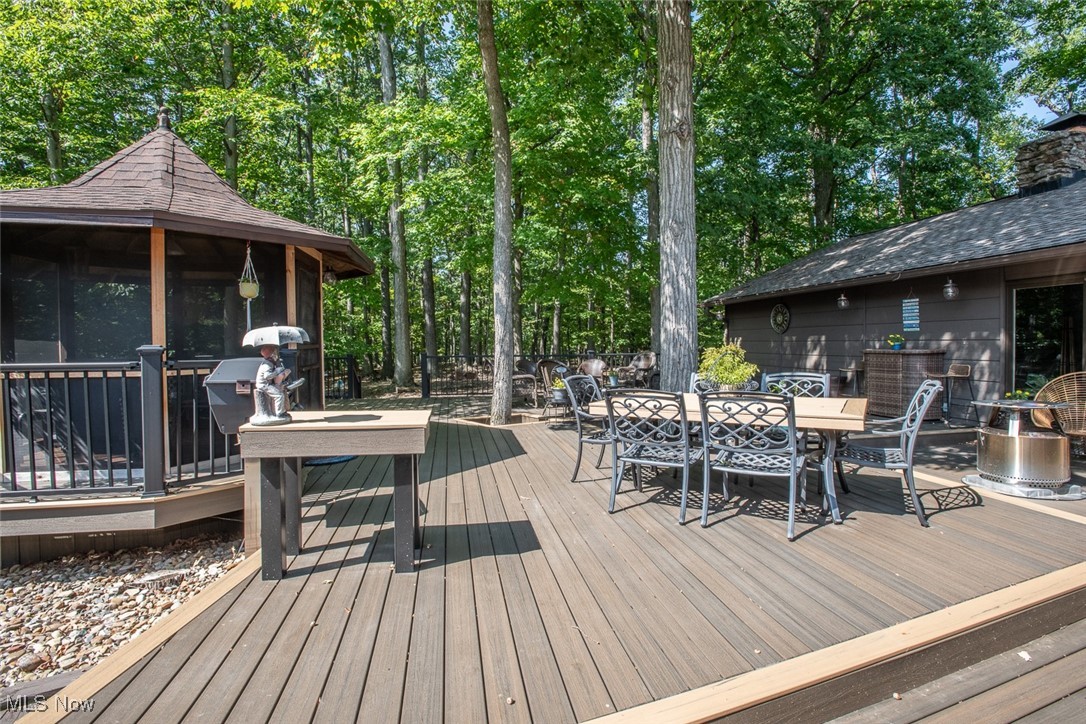 ;
;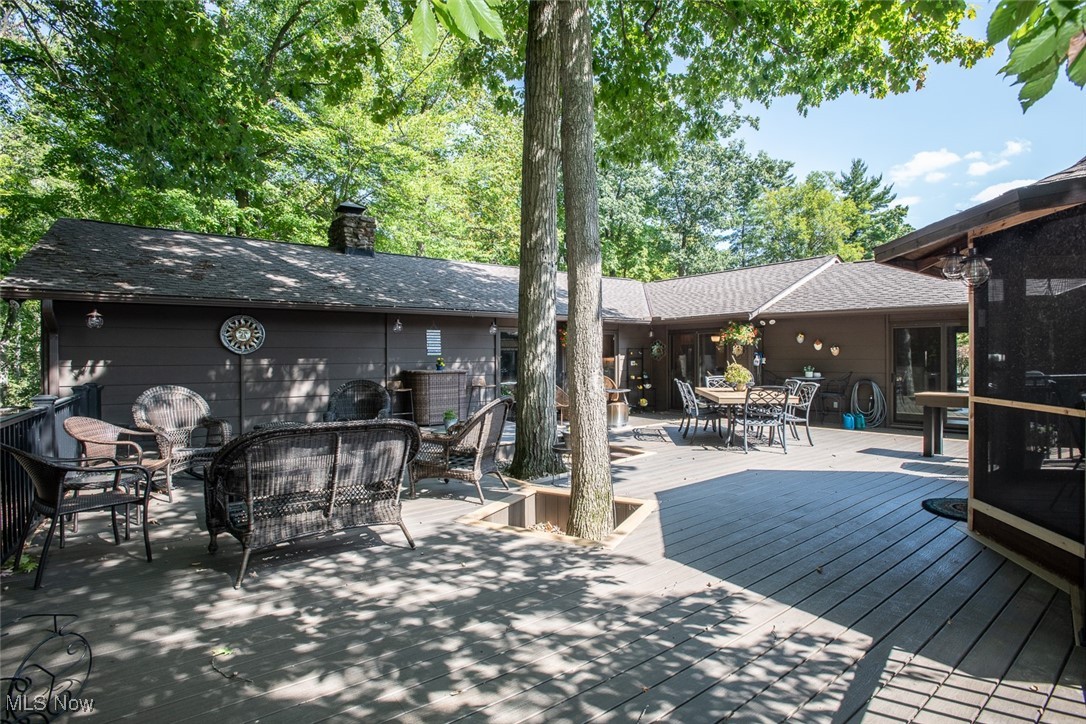 ;
;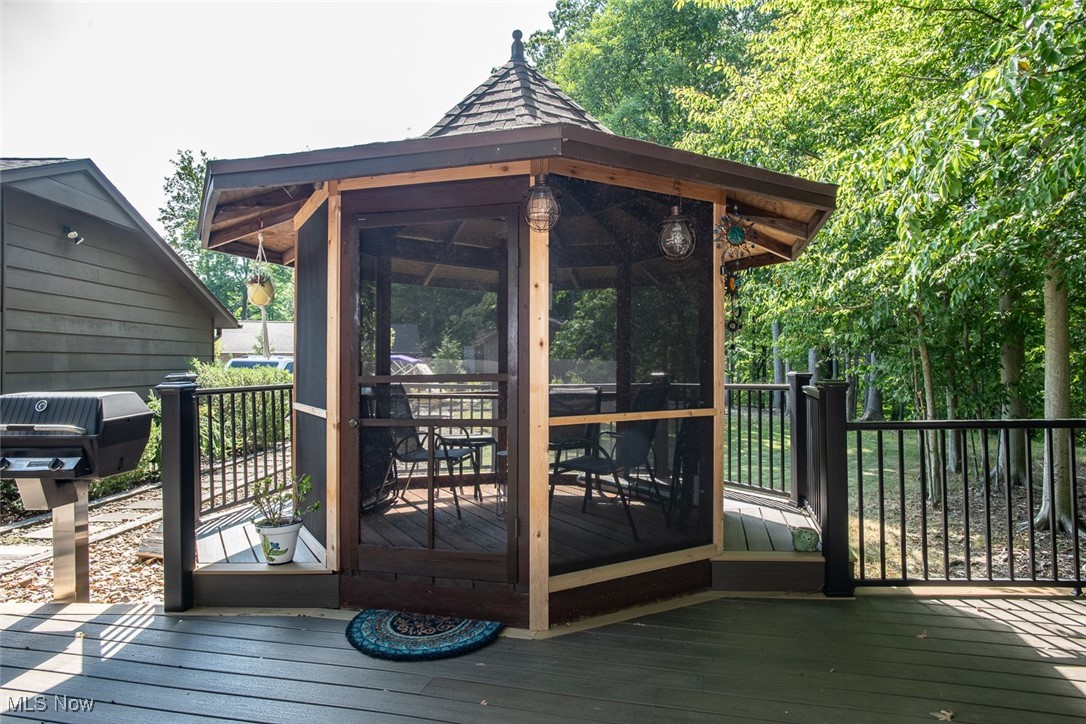 ;
;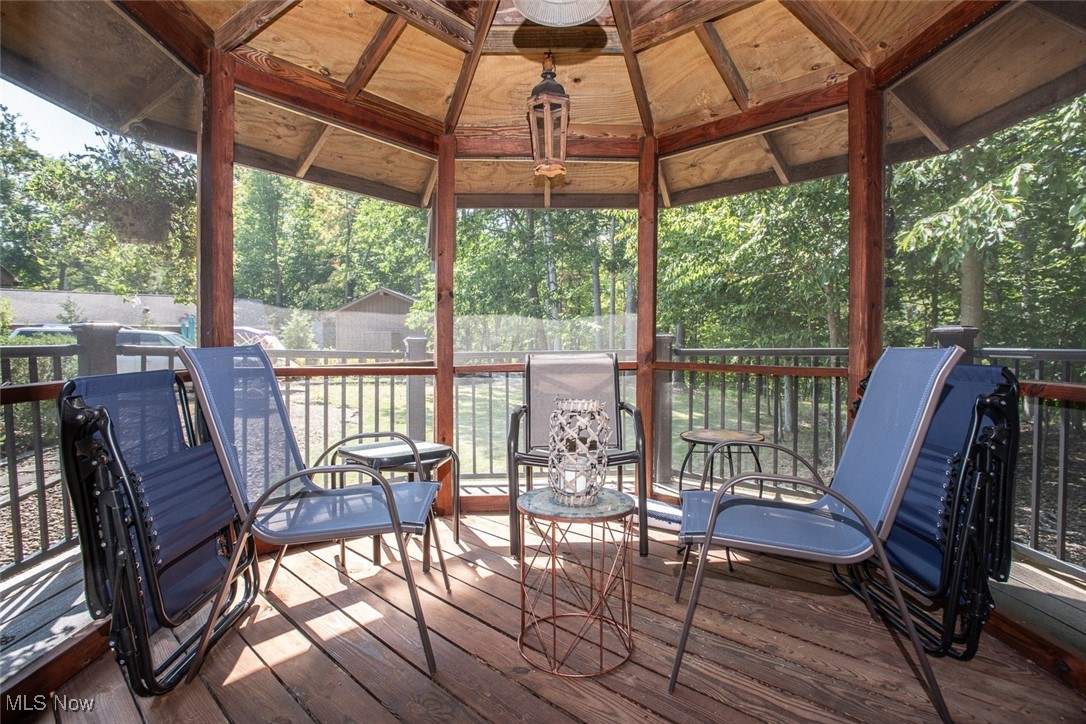 ;
;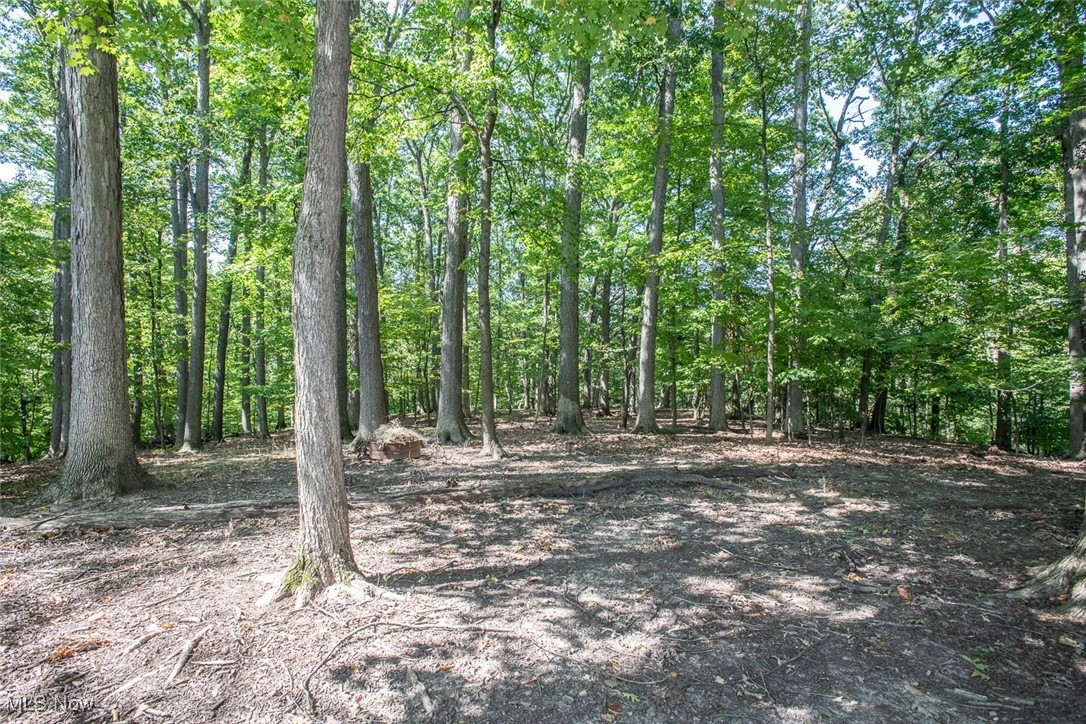 ;
;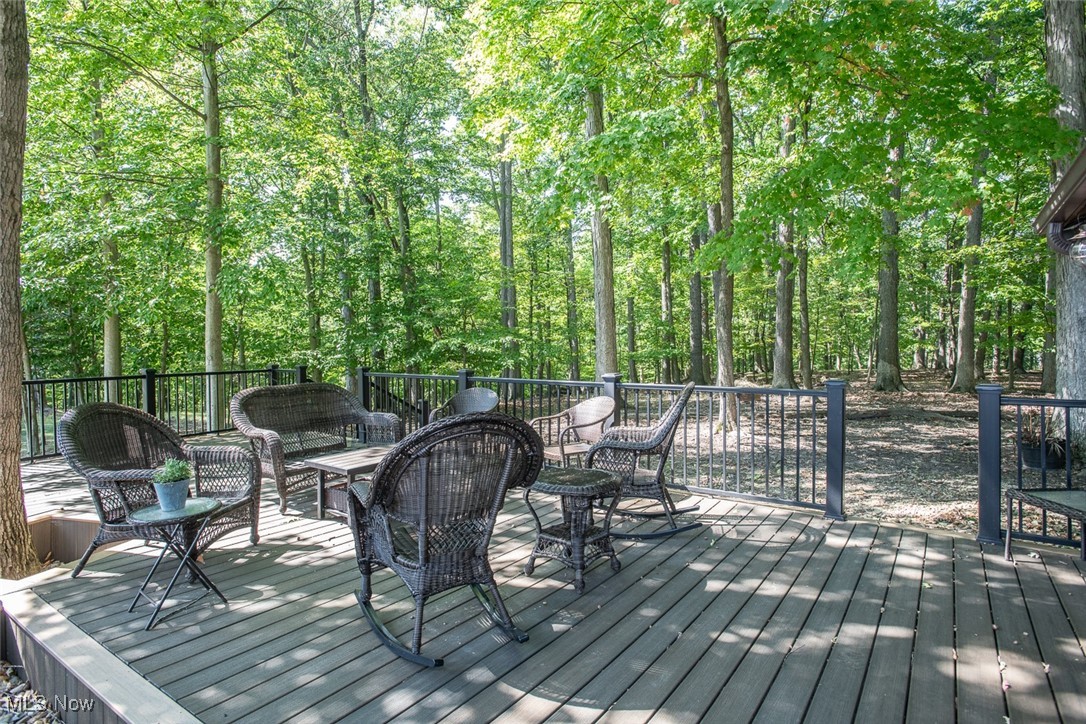 ;
;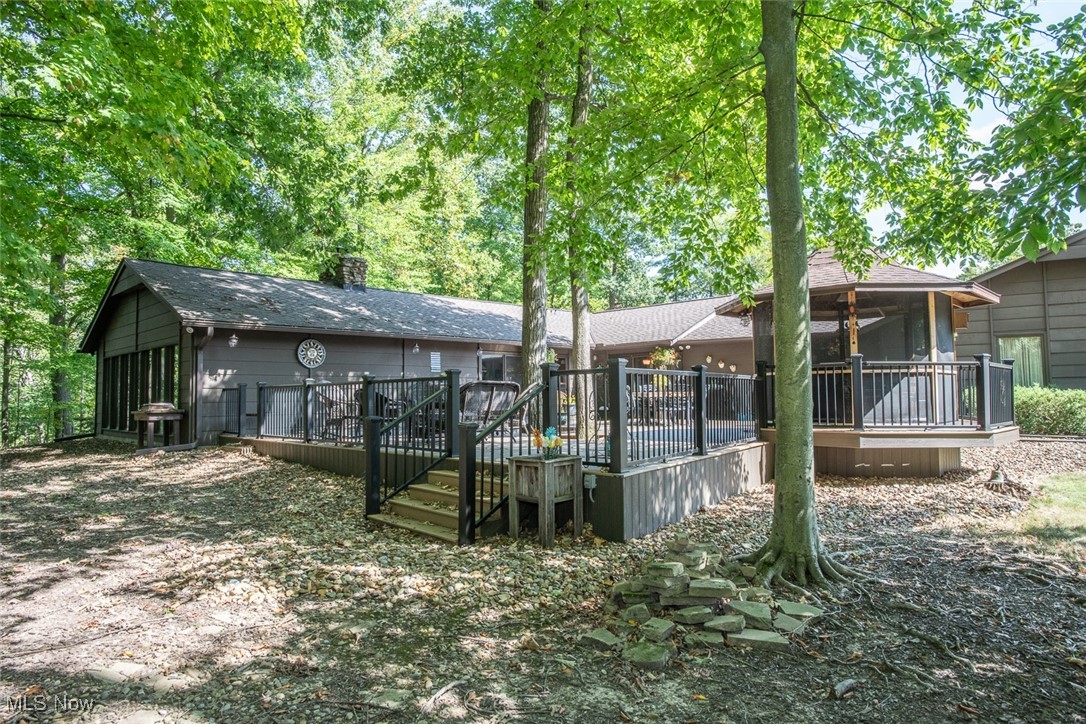 ;
;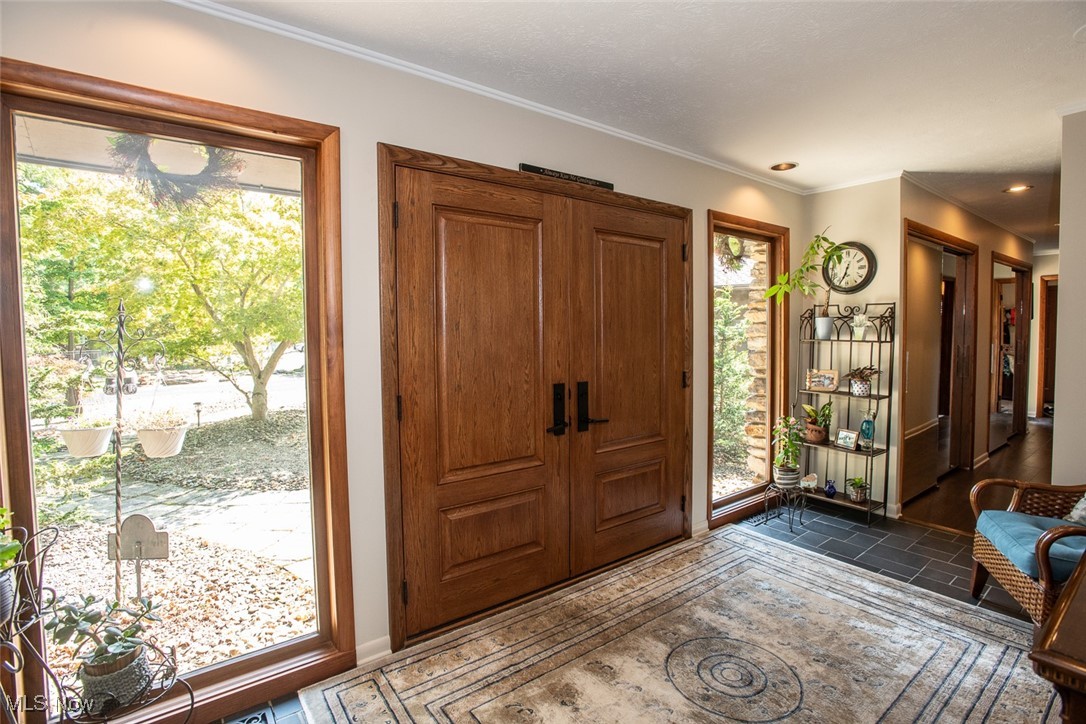 ;
;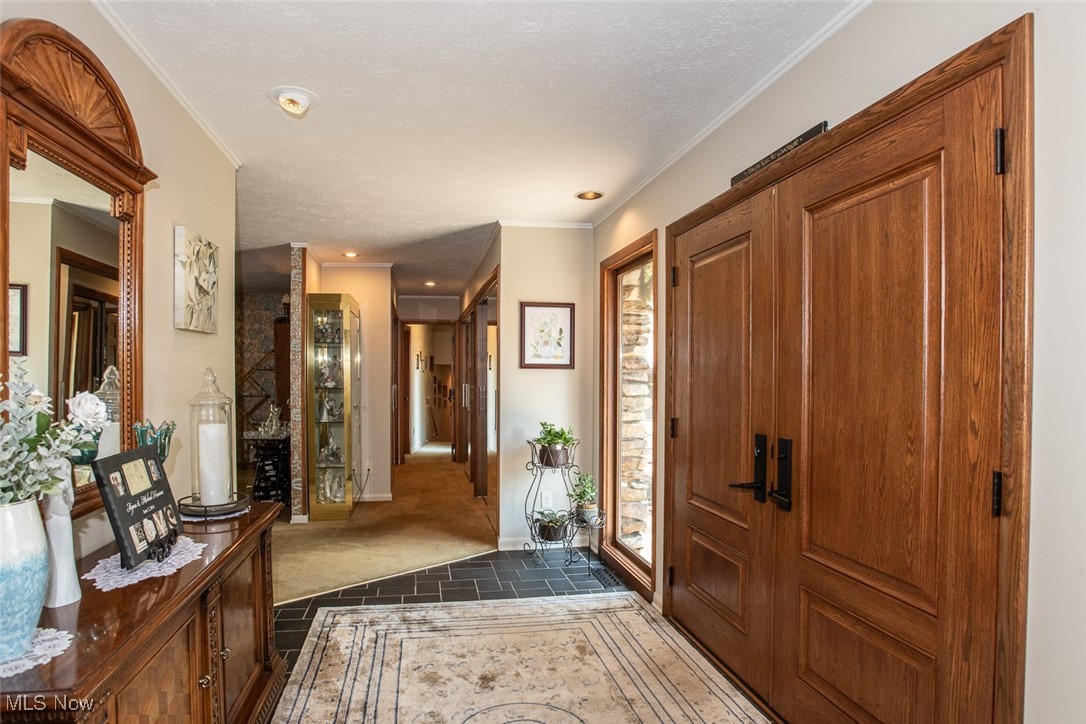 ;
;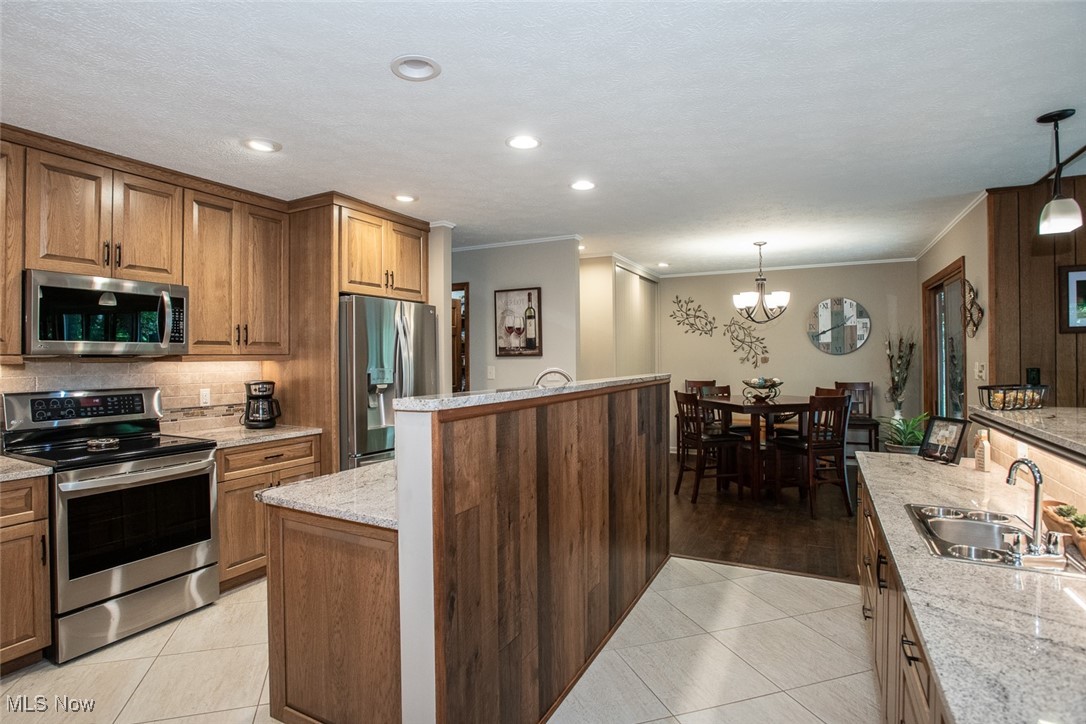 ;
;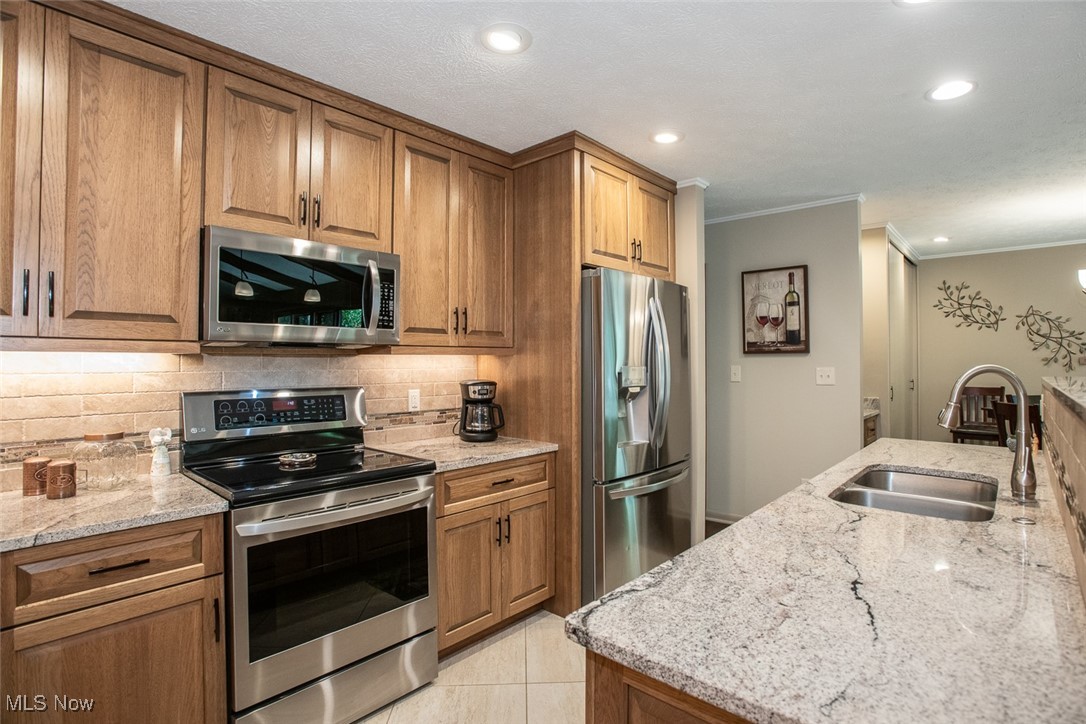 ;
;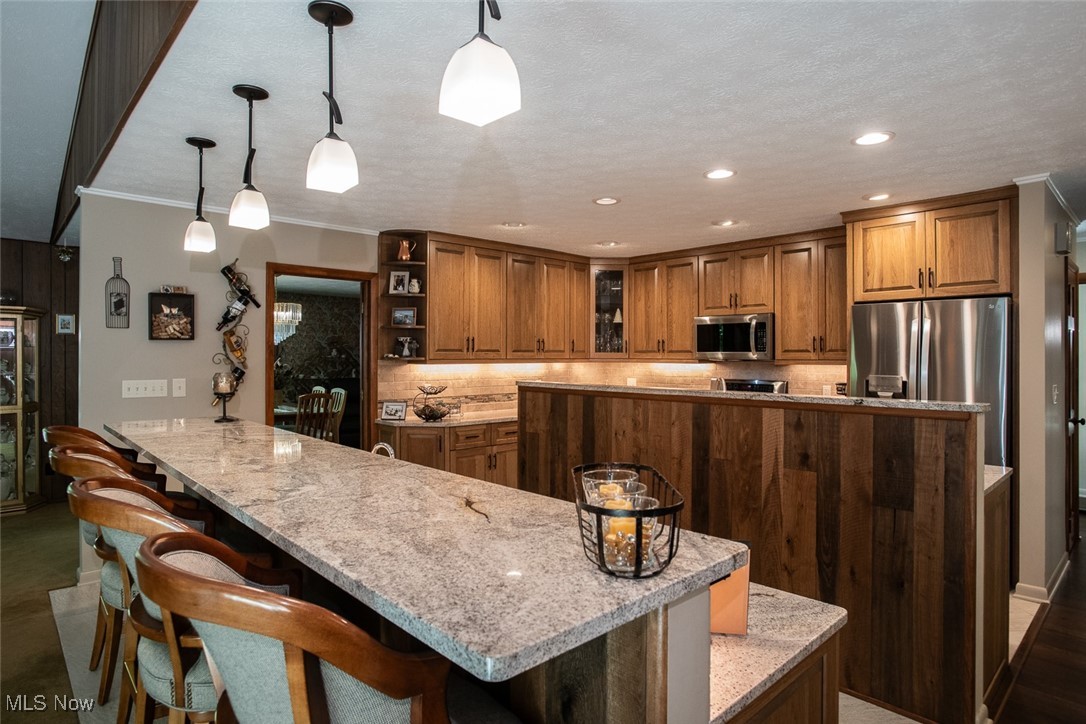 ;
;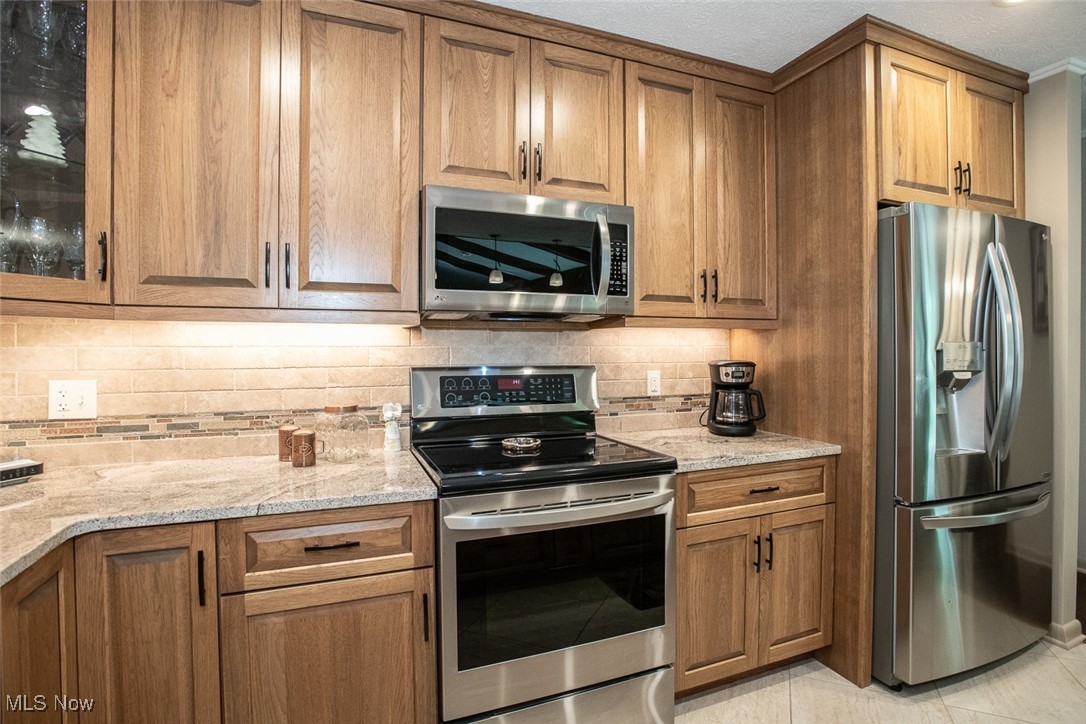 ;
;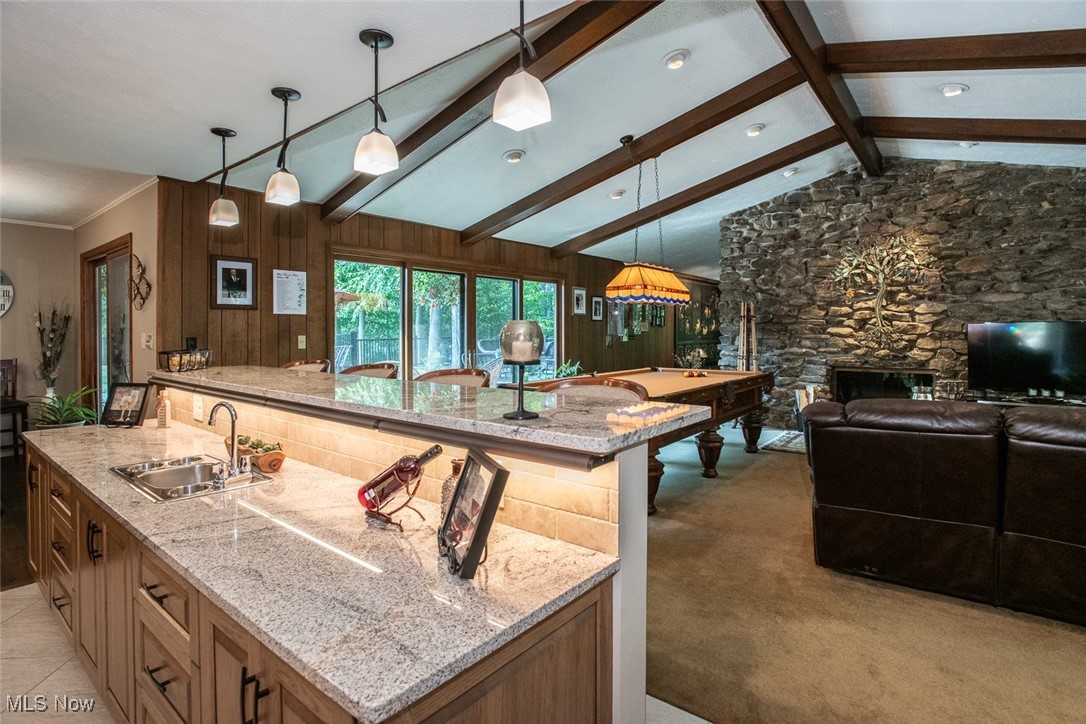 ;
;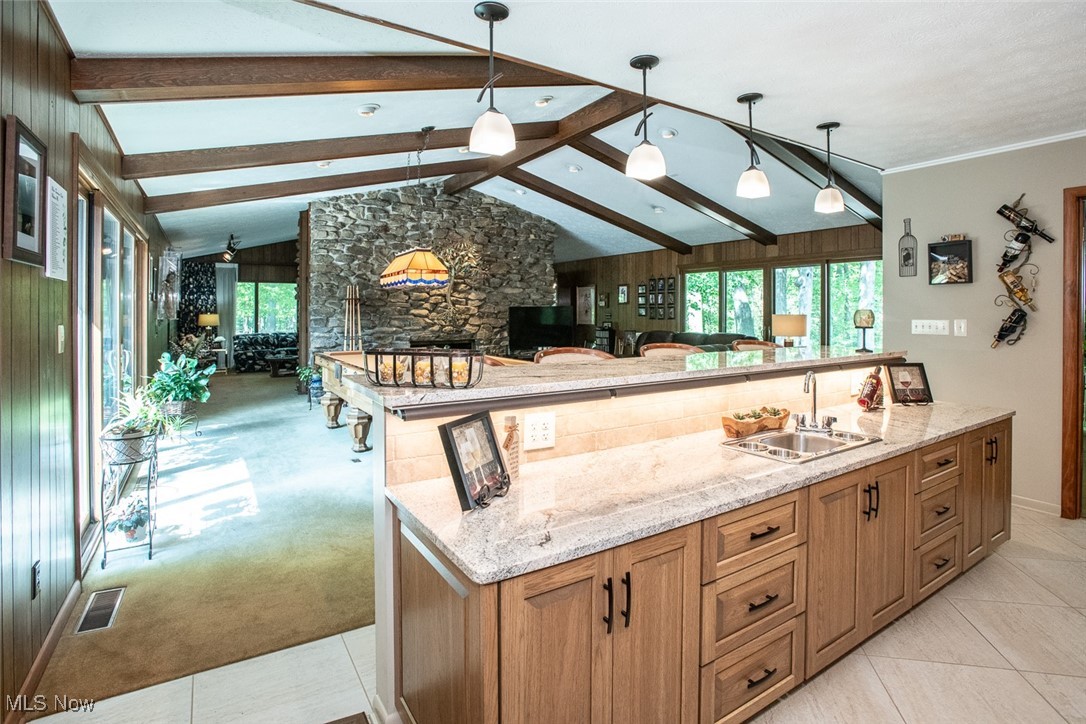 ;
;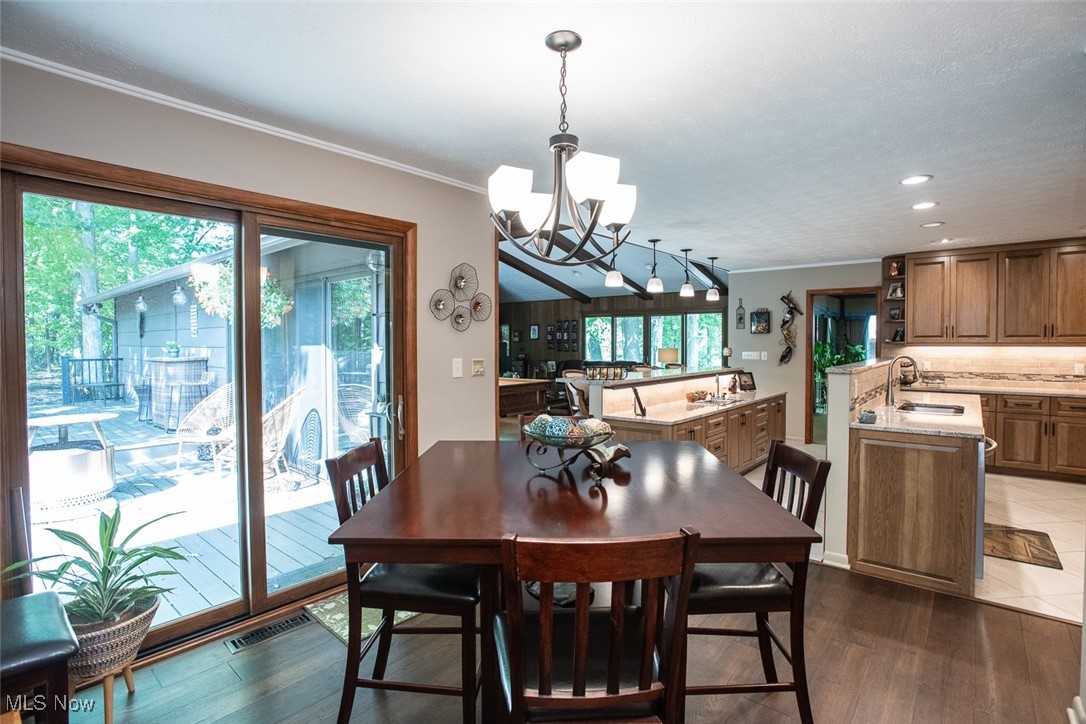 ;
;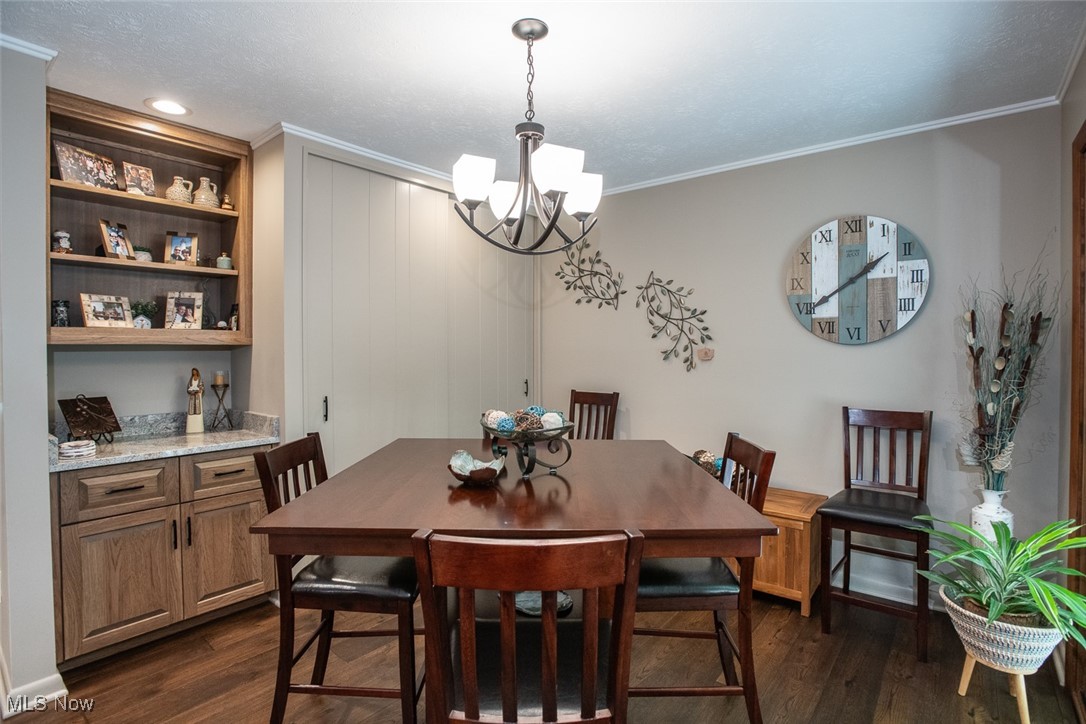 ;
;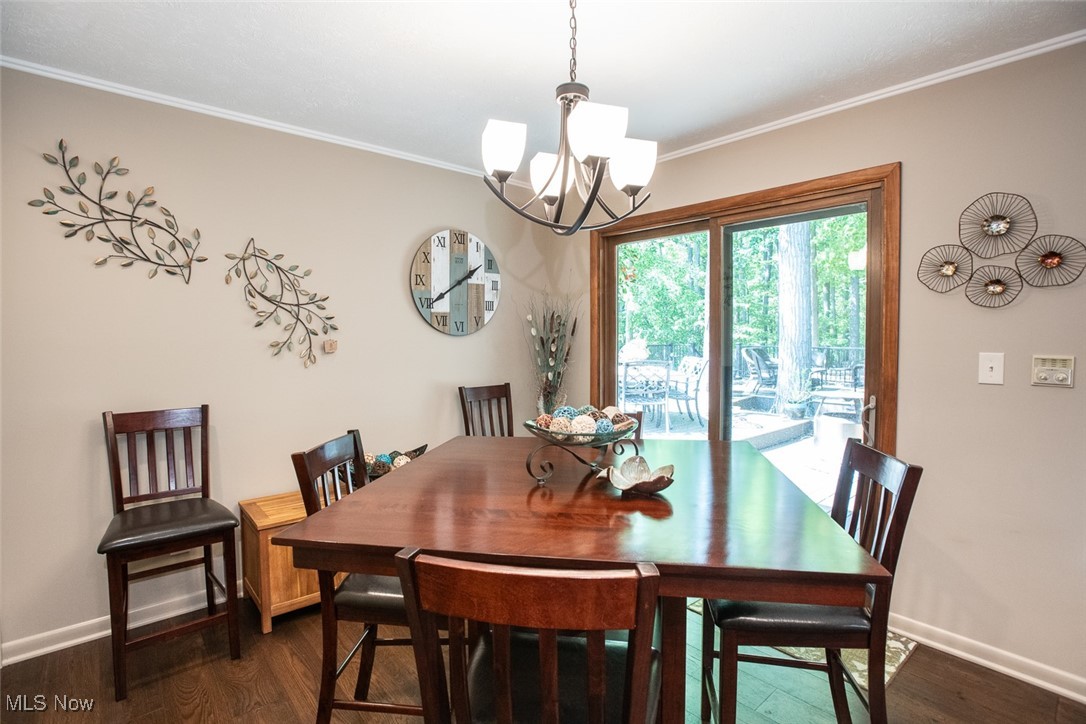 ;
;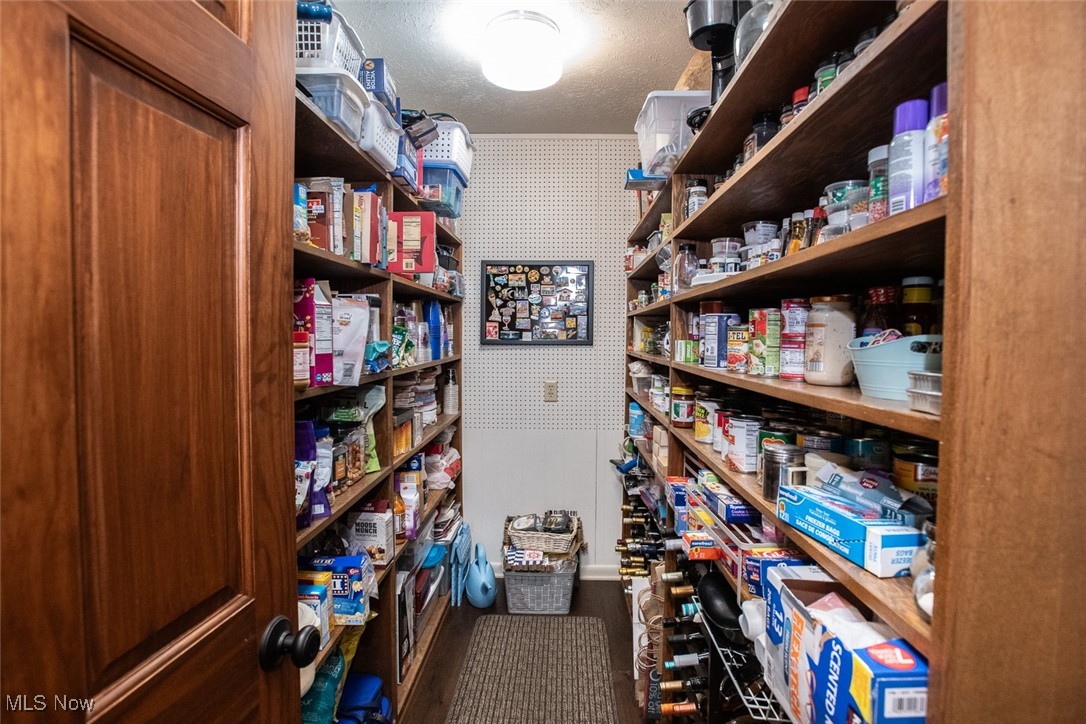 ;
;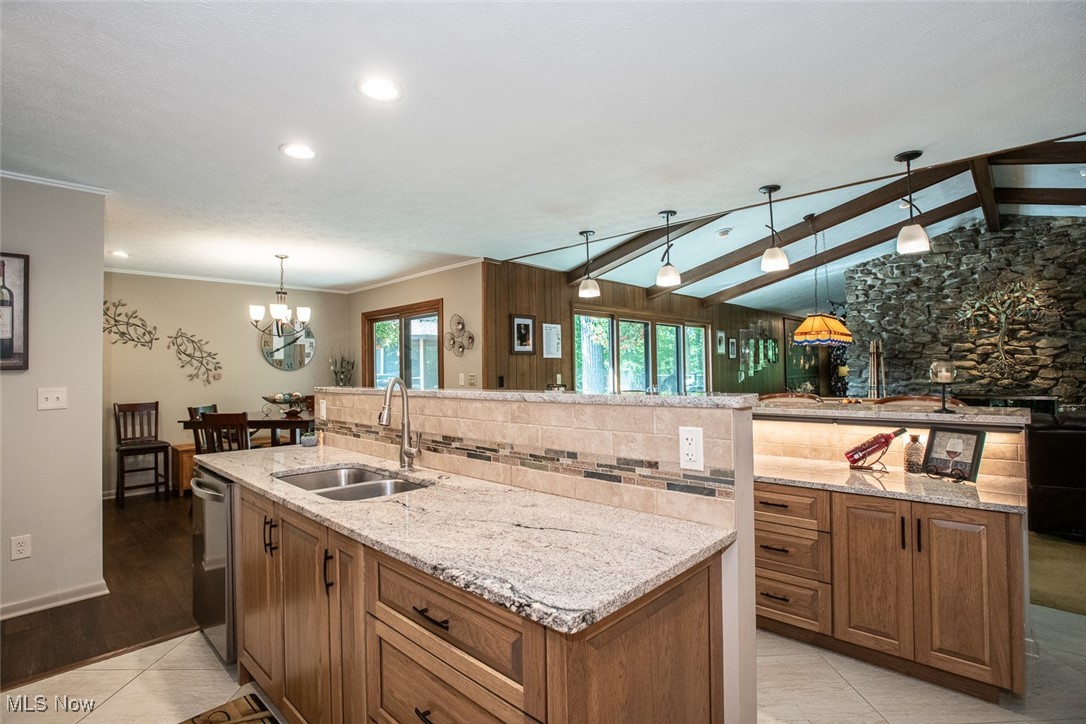 ;
;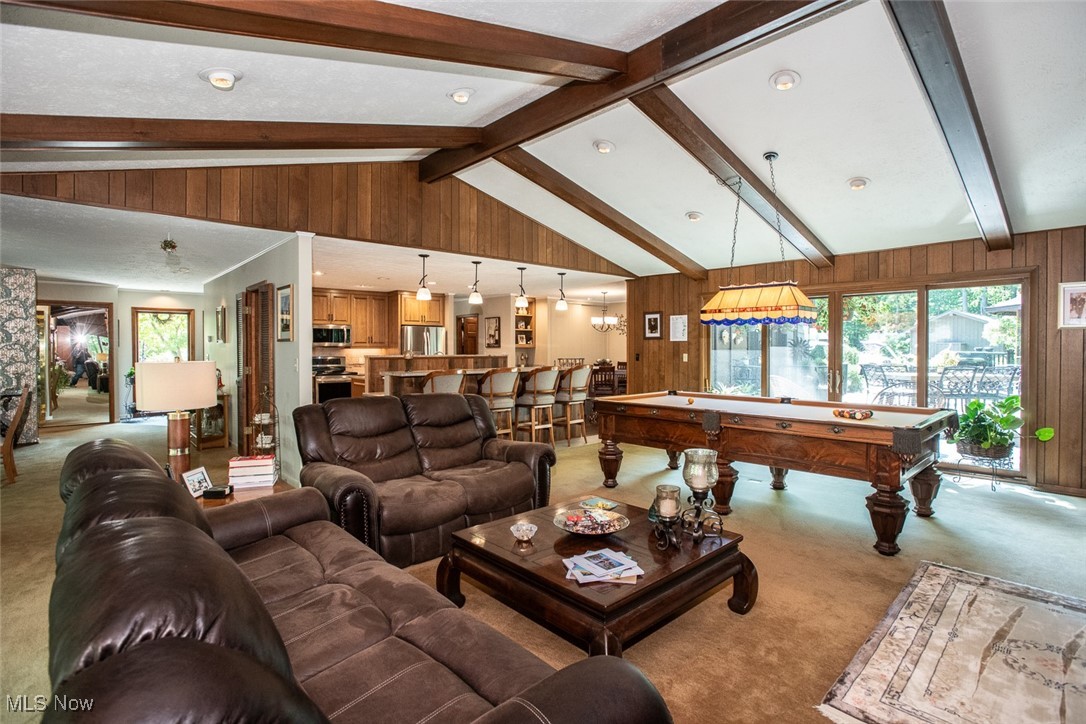 ;
;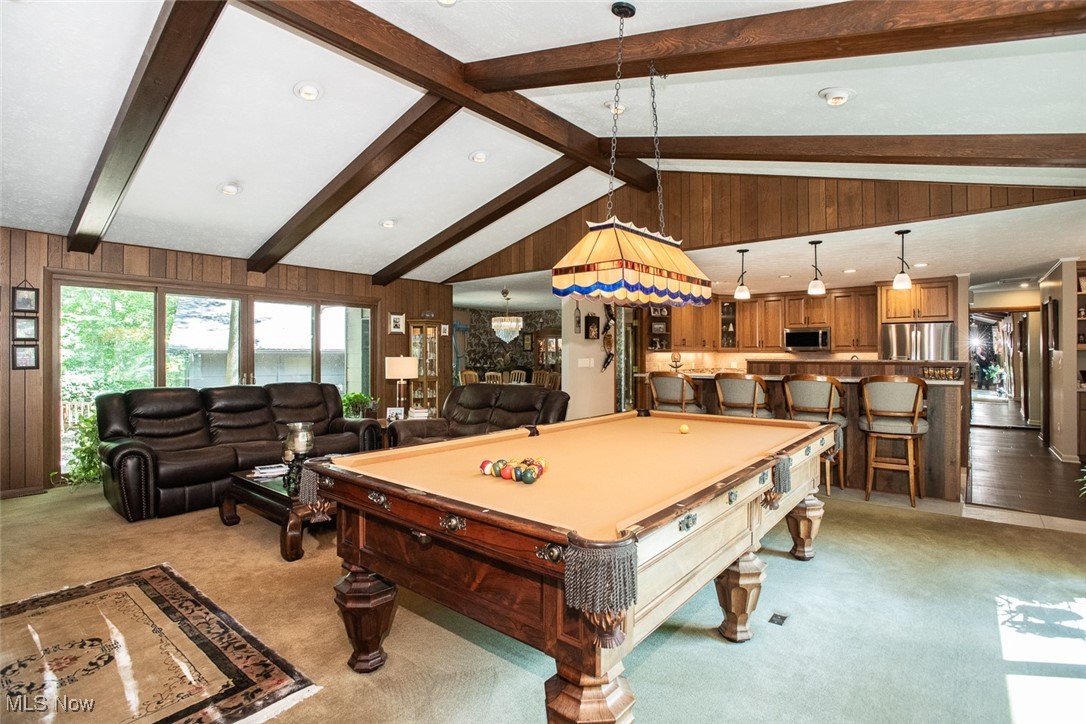 ;
;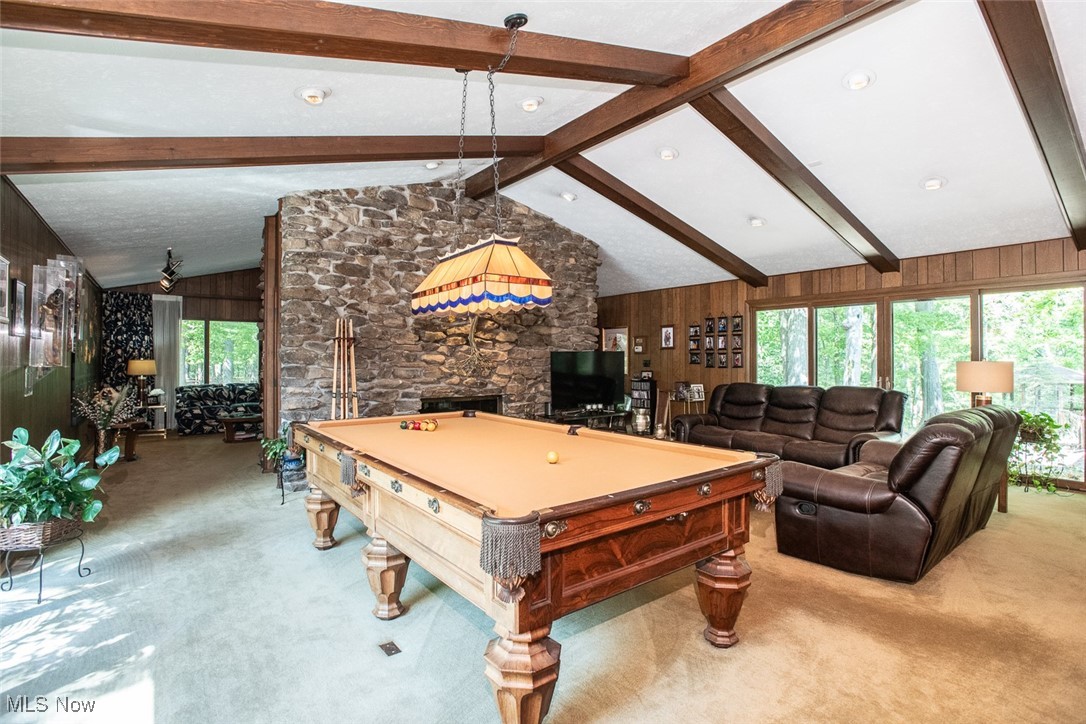 ;
;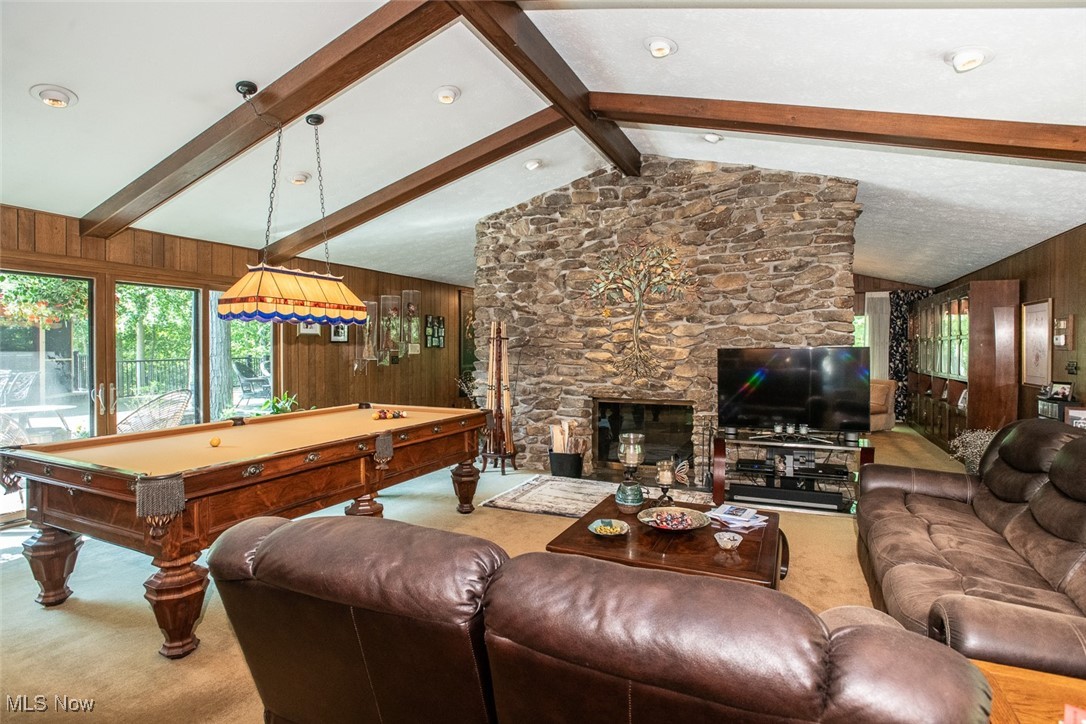 ;
;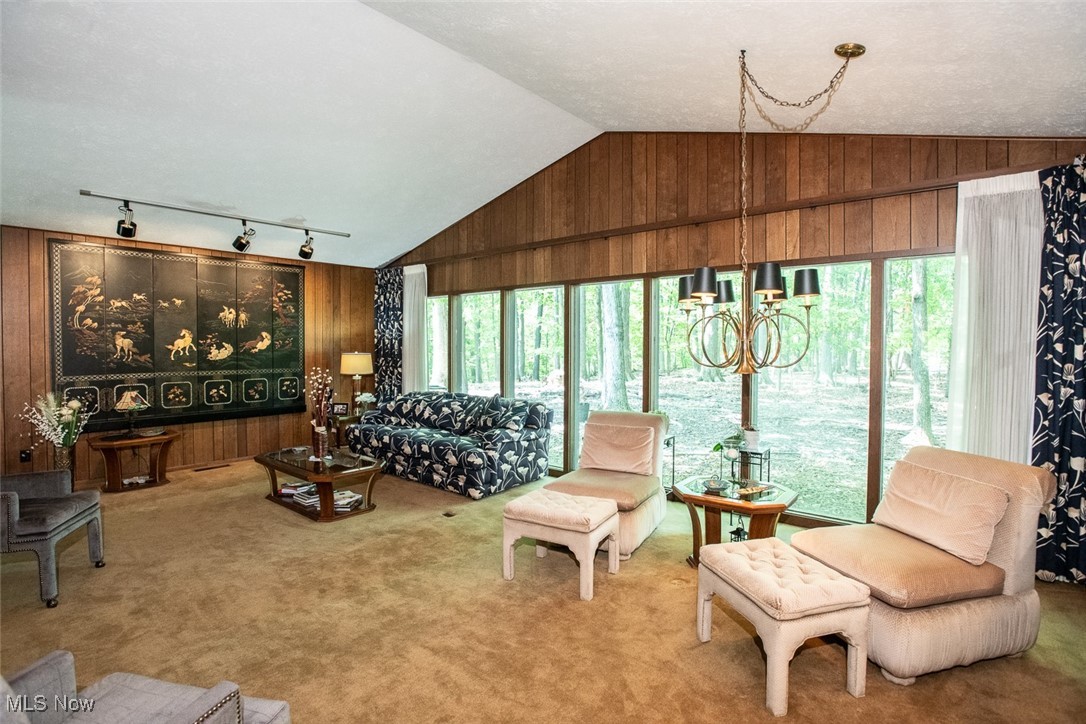 ;
;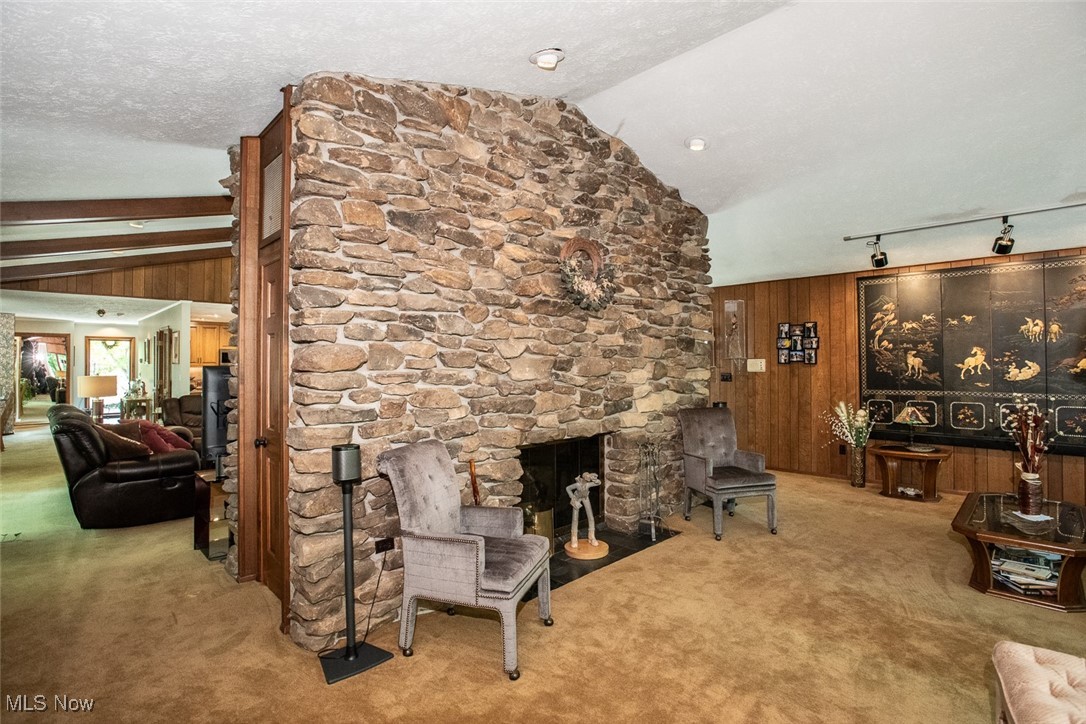 ;
;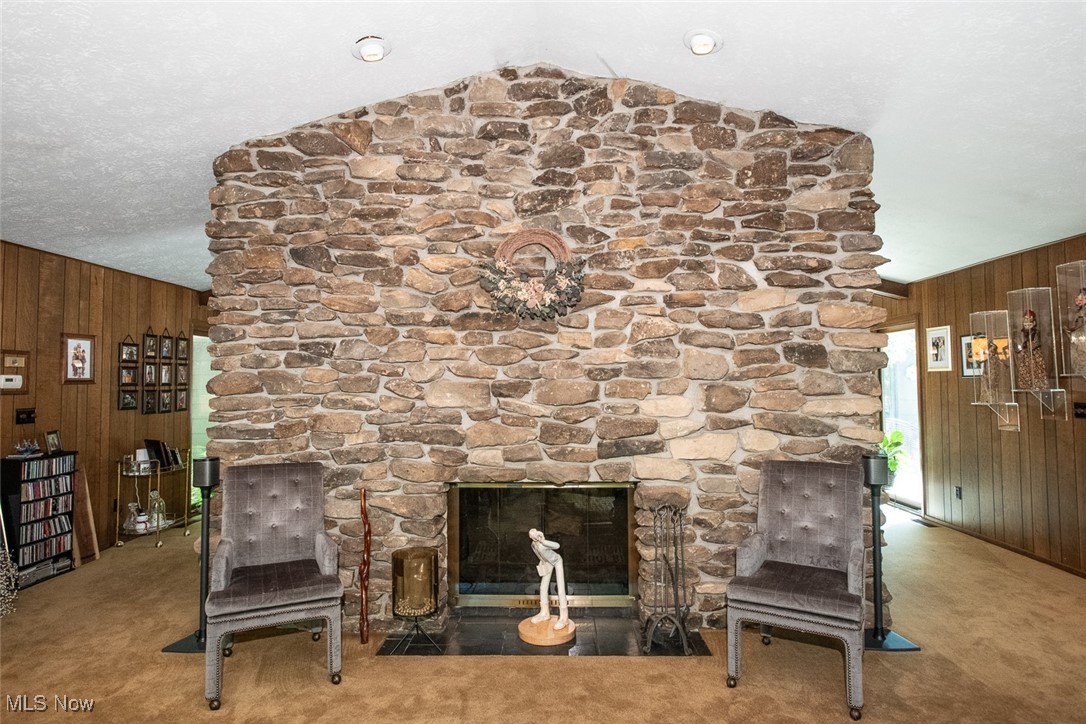 ;
;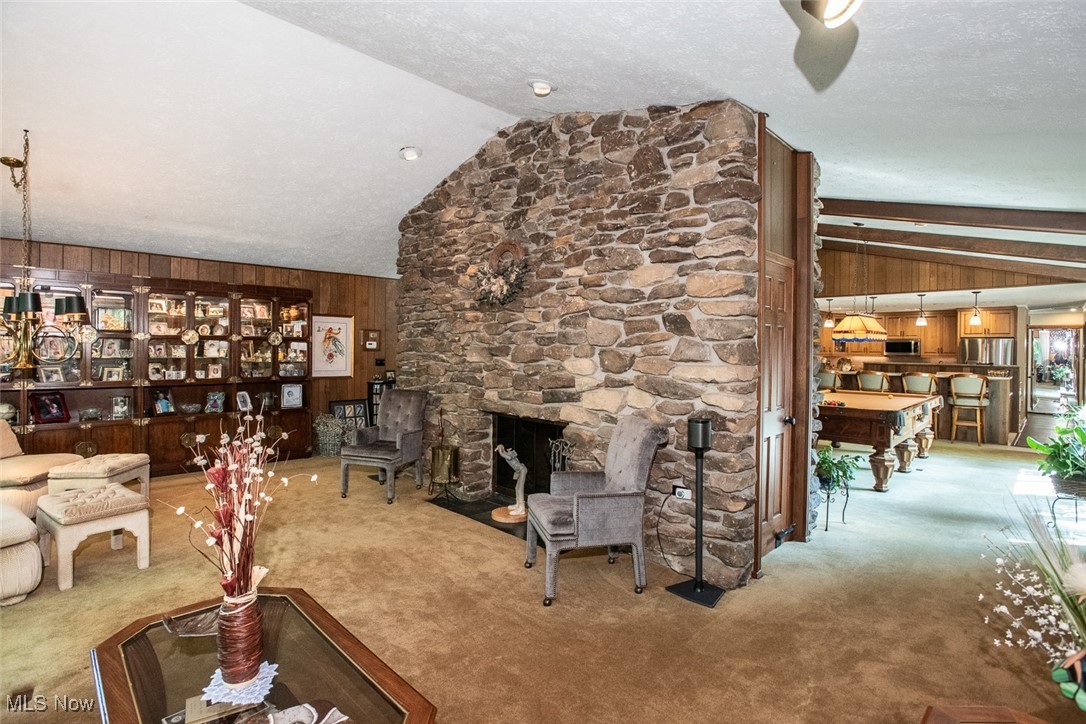 ;
;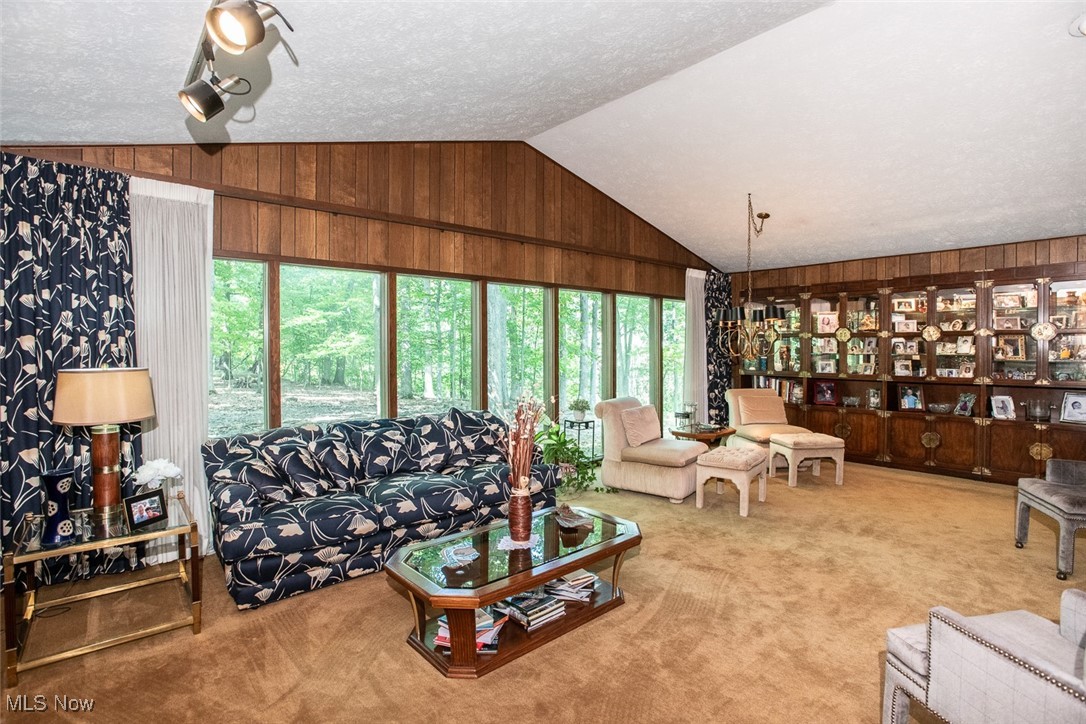 ;
;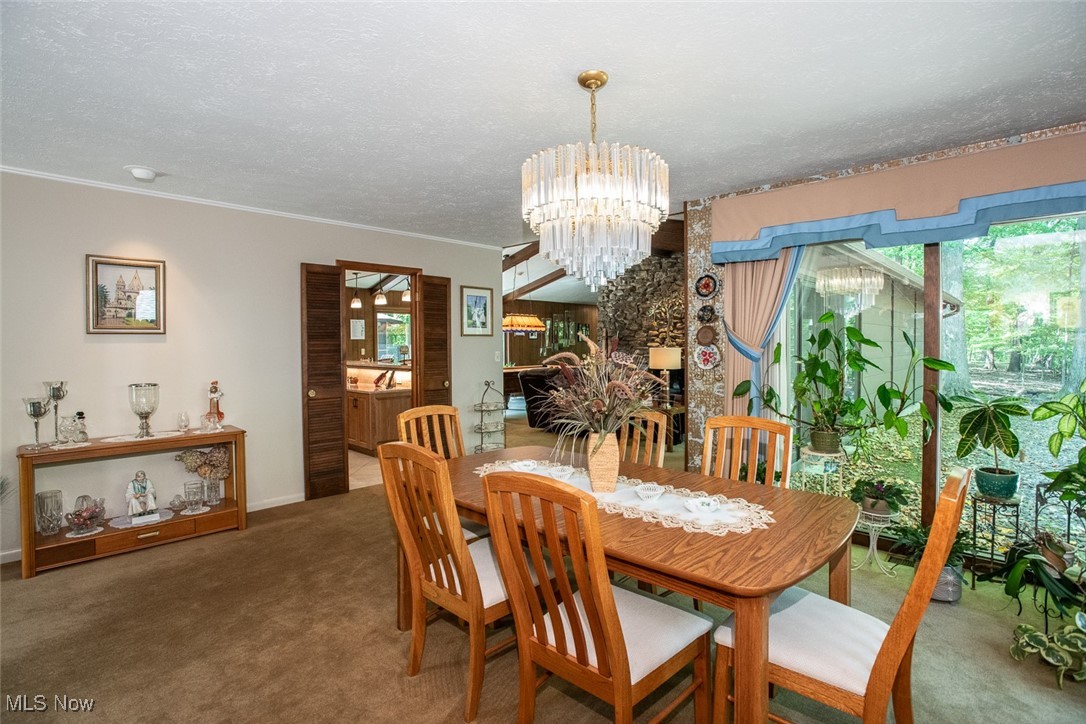 ;
;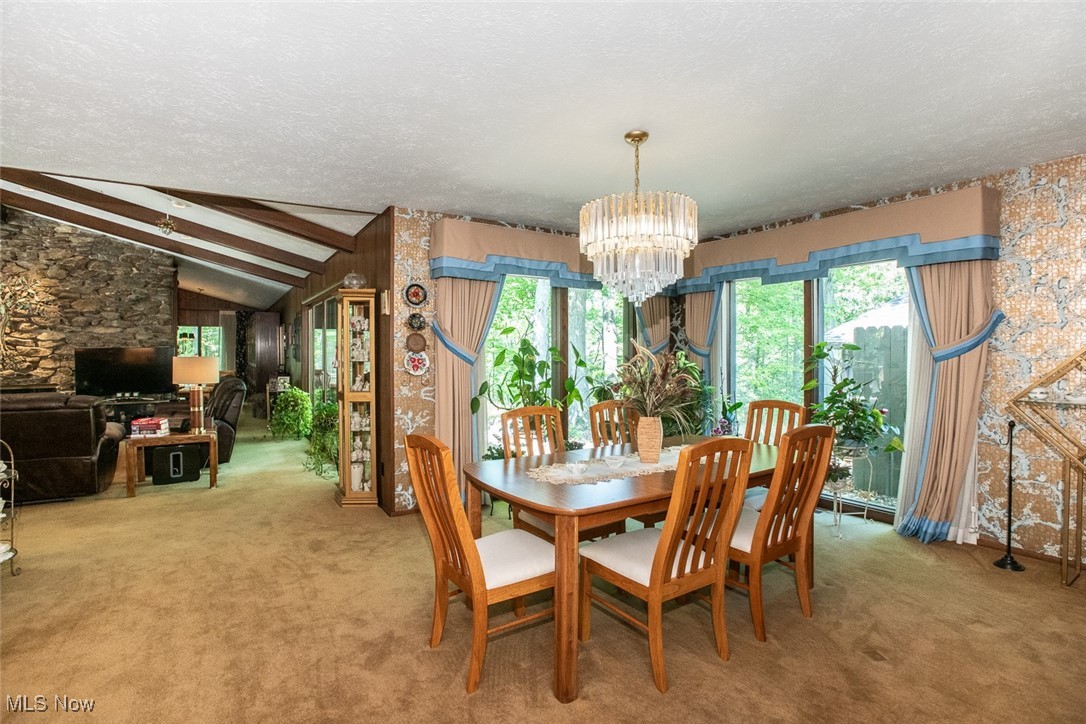 ;
;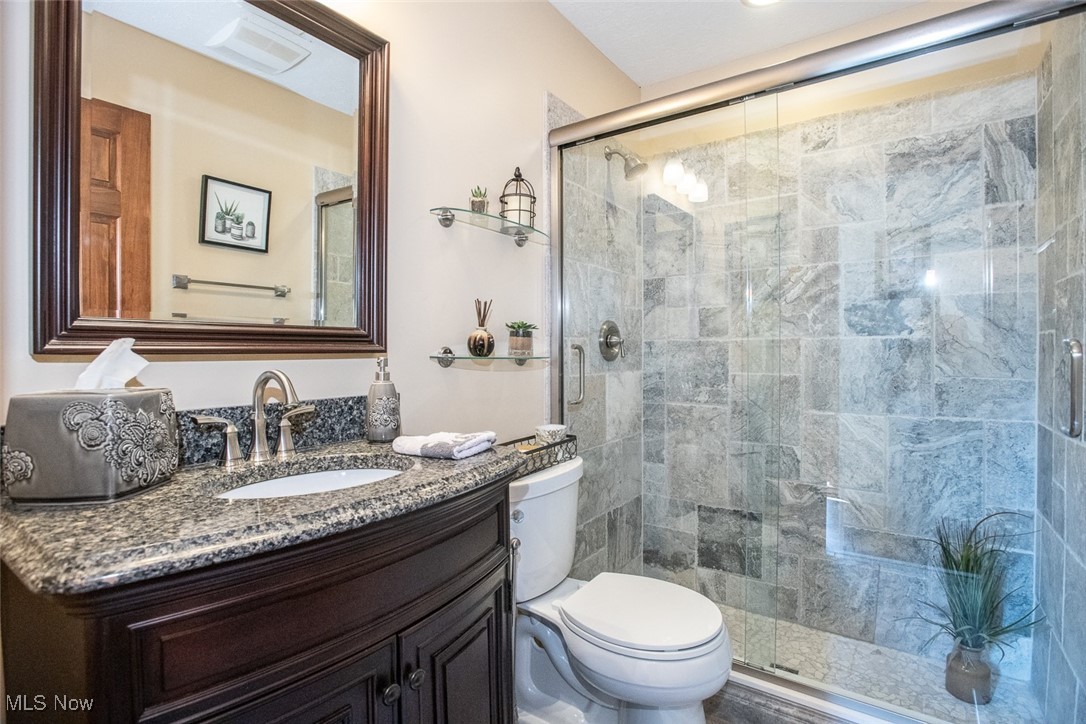 ;
;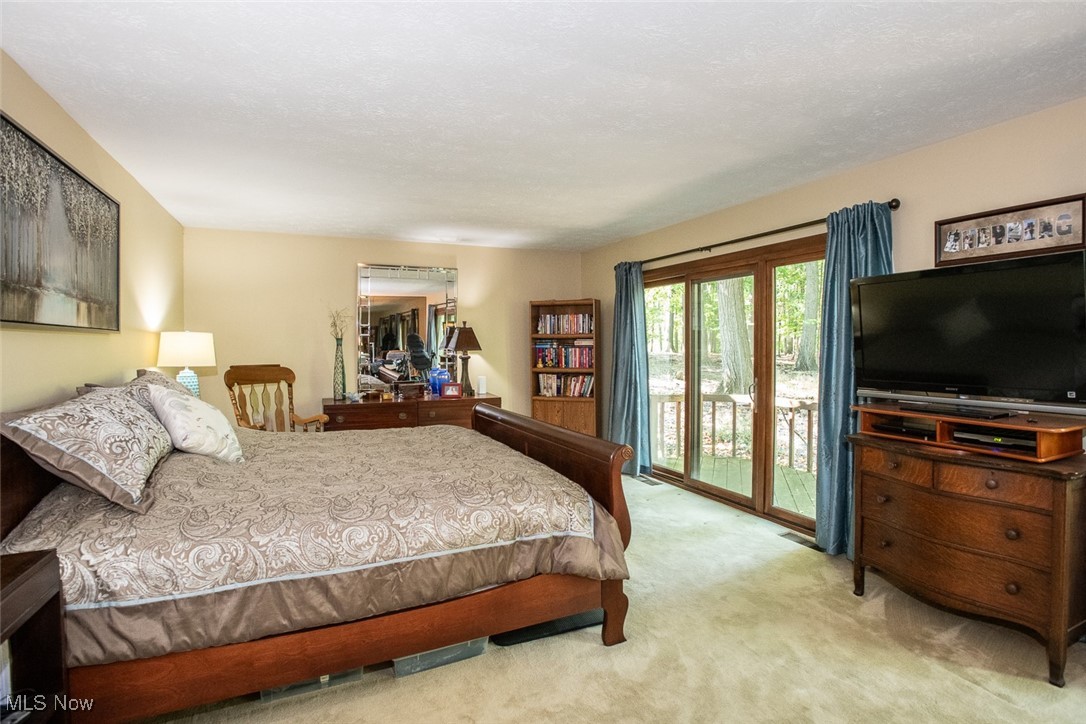 ;
;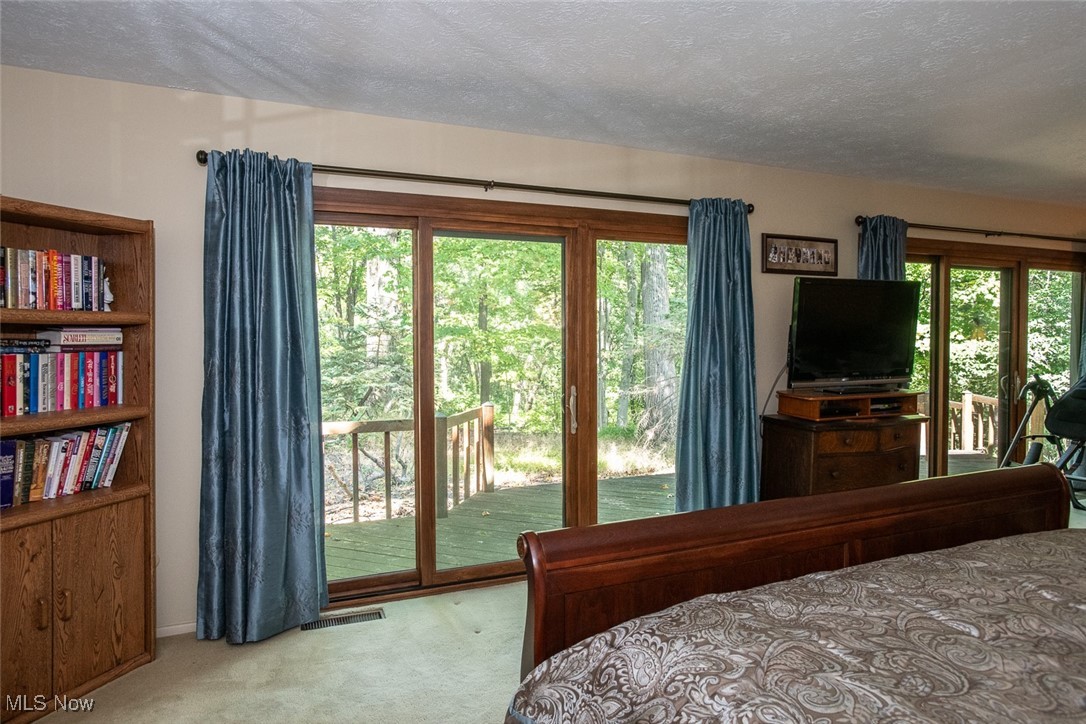 ;
;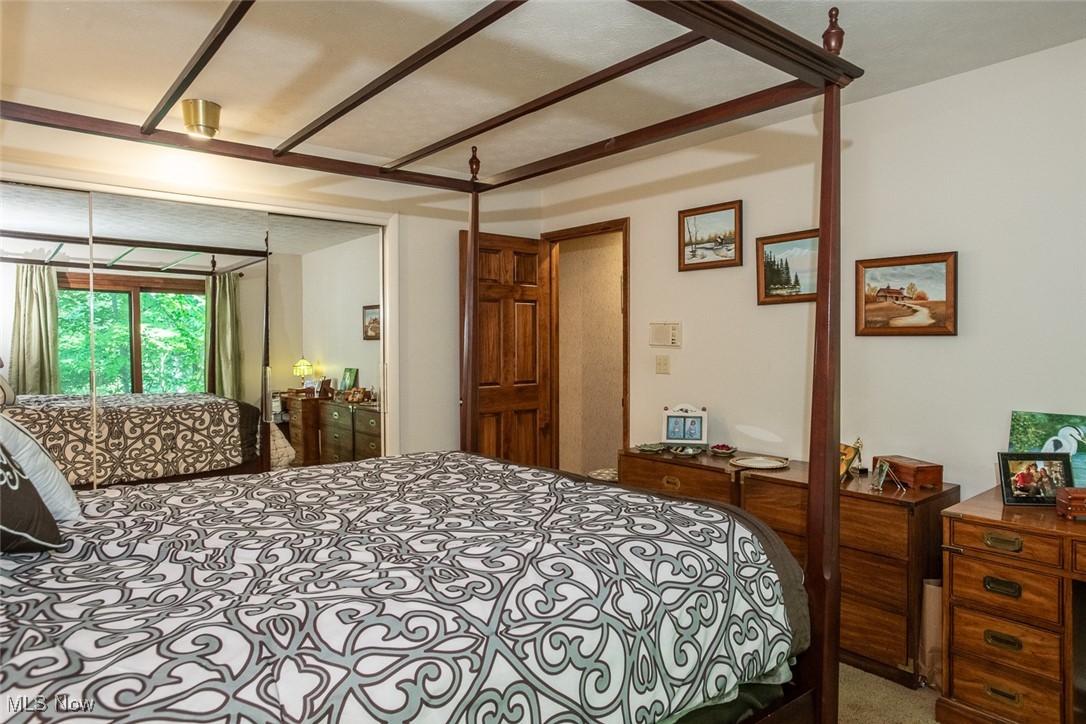 ;
;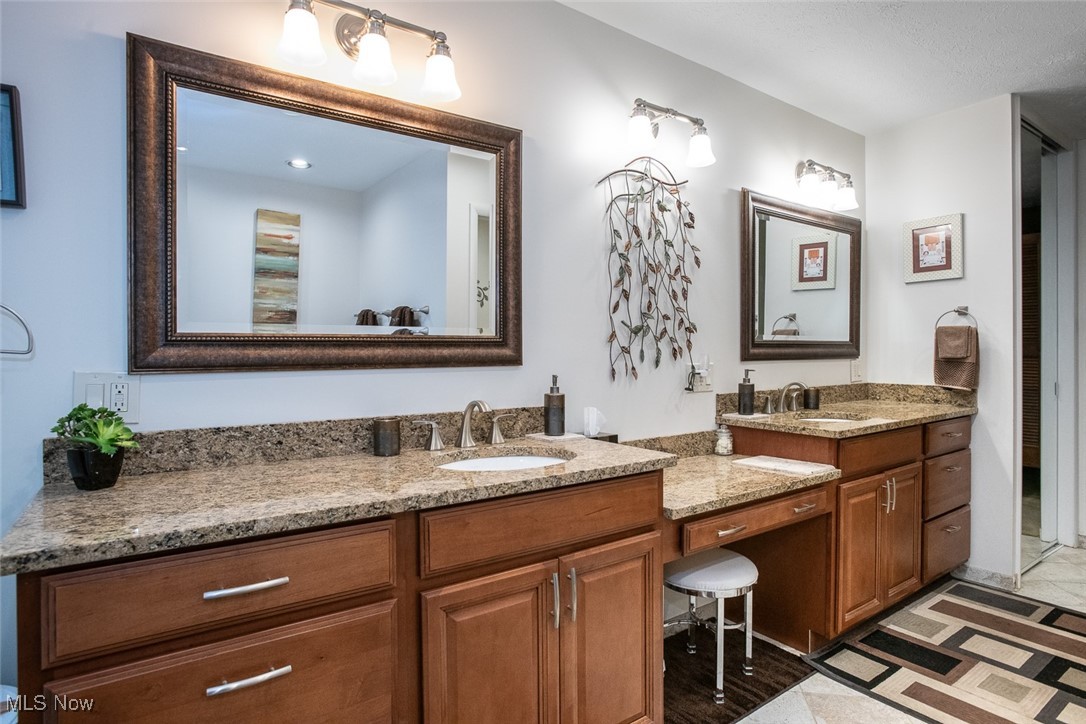 ;
;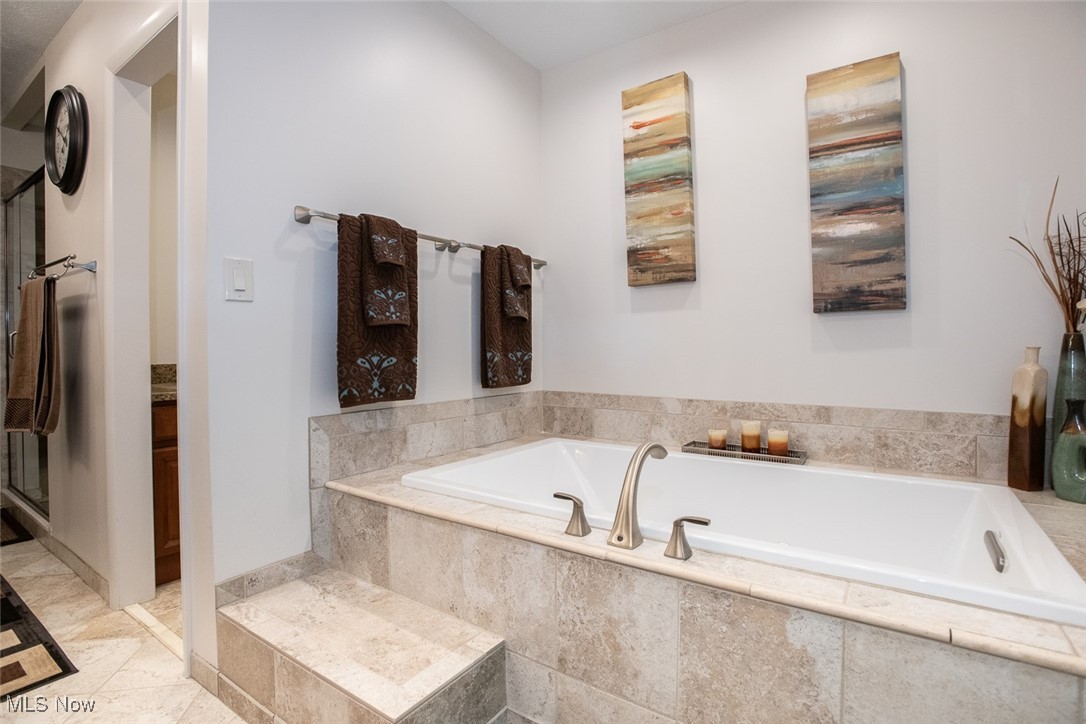 ;
;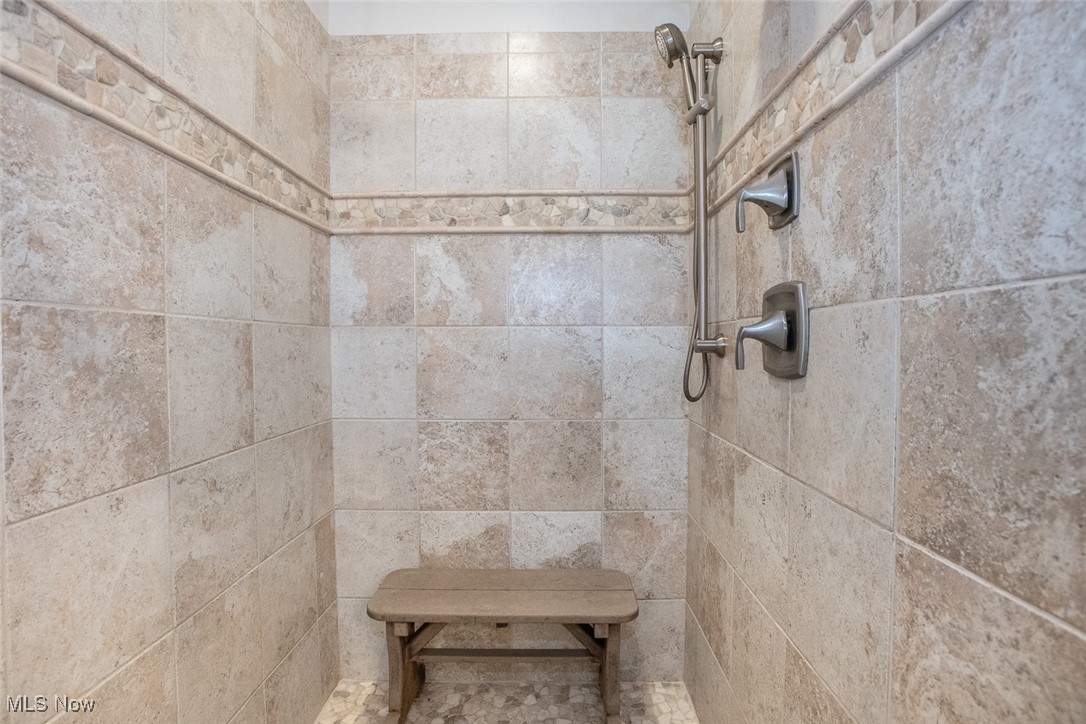 ;
;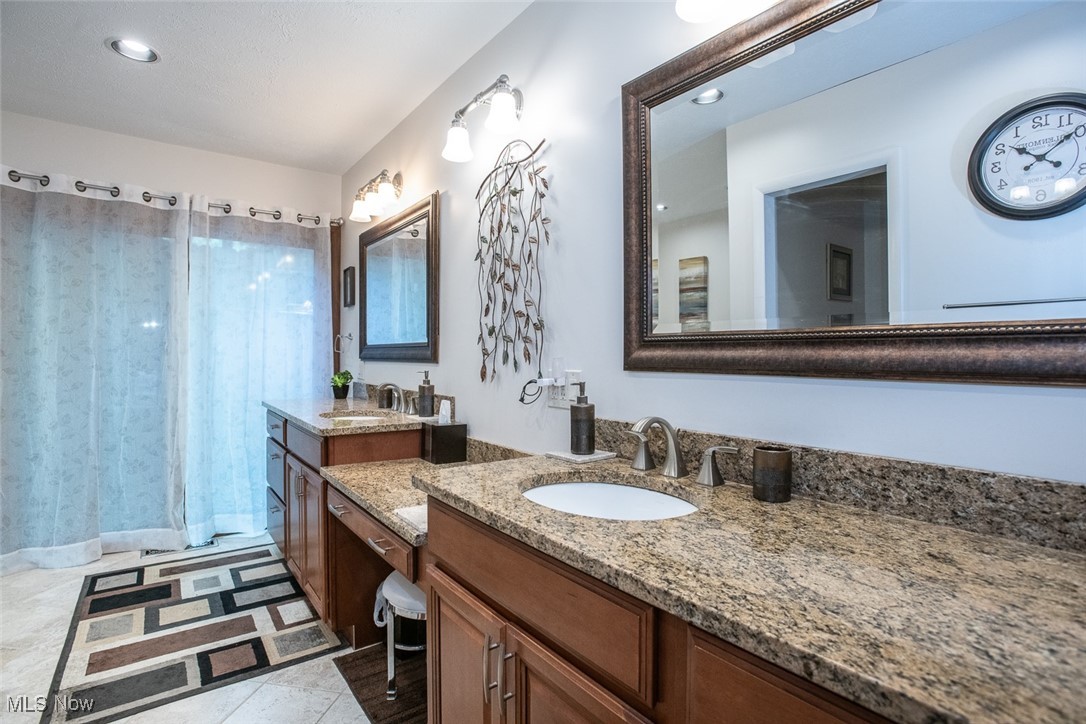 ;
;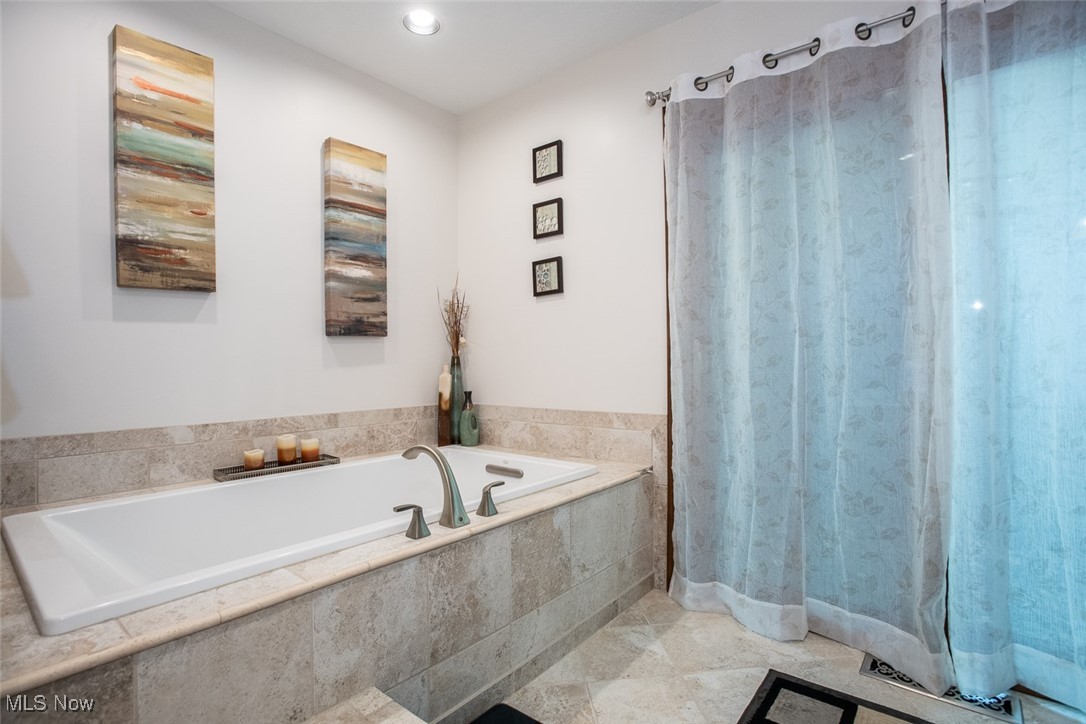 ;
;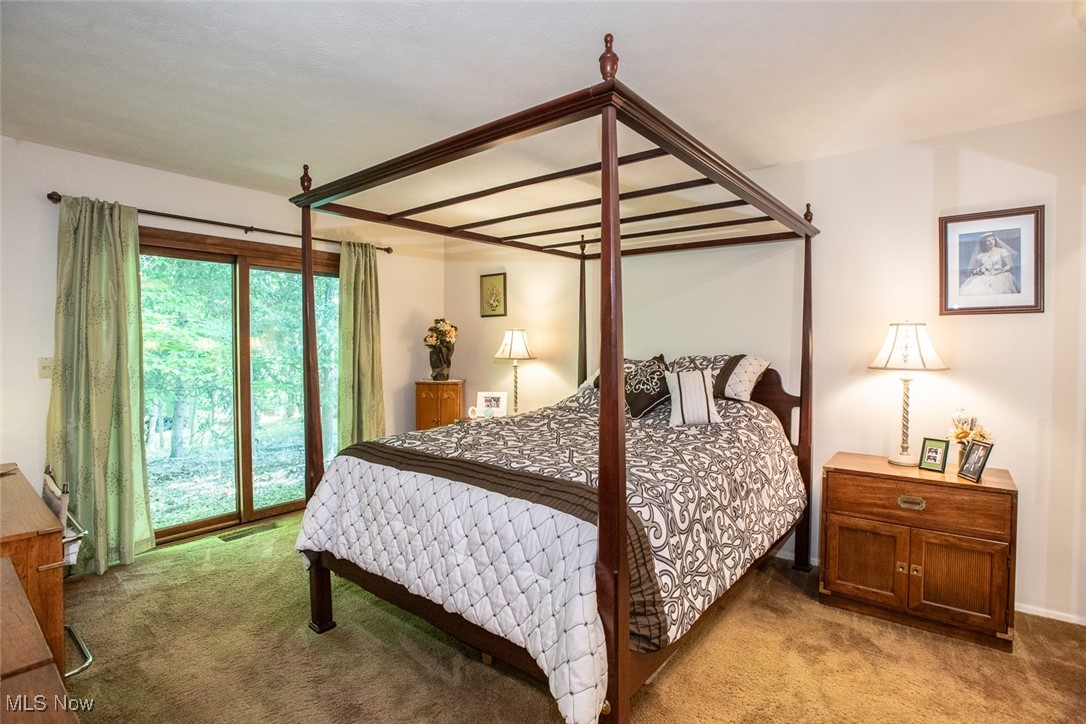 ;
;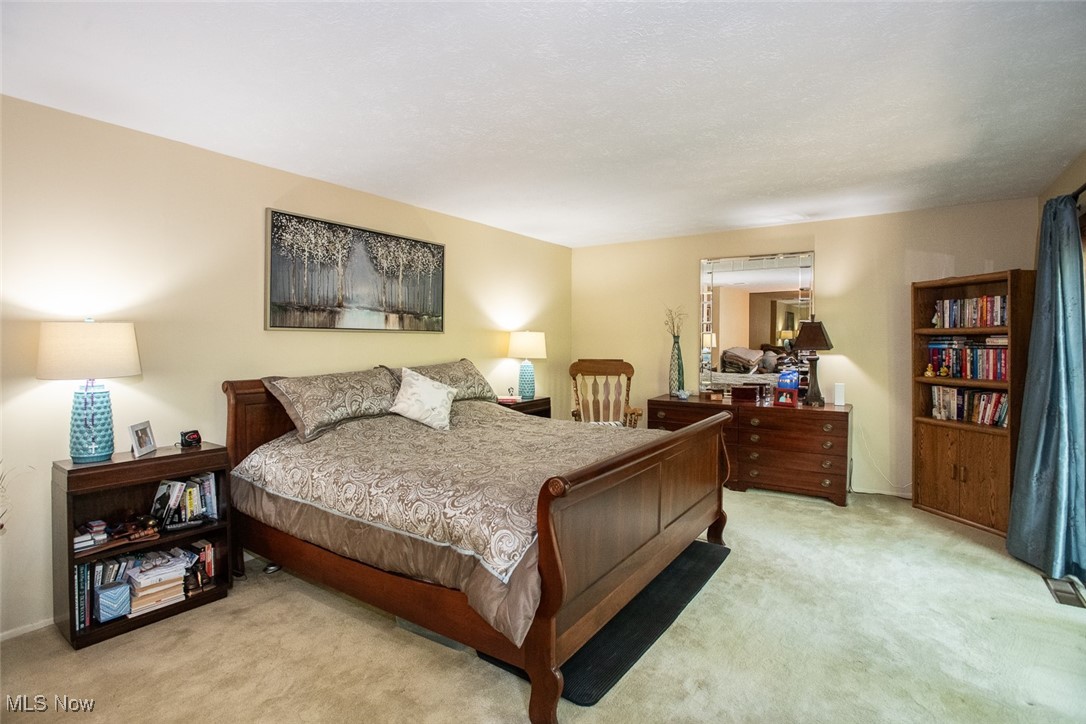 ;
;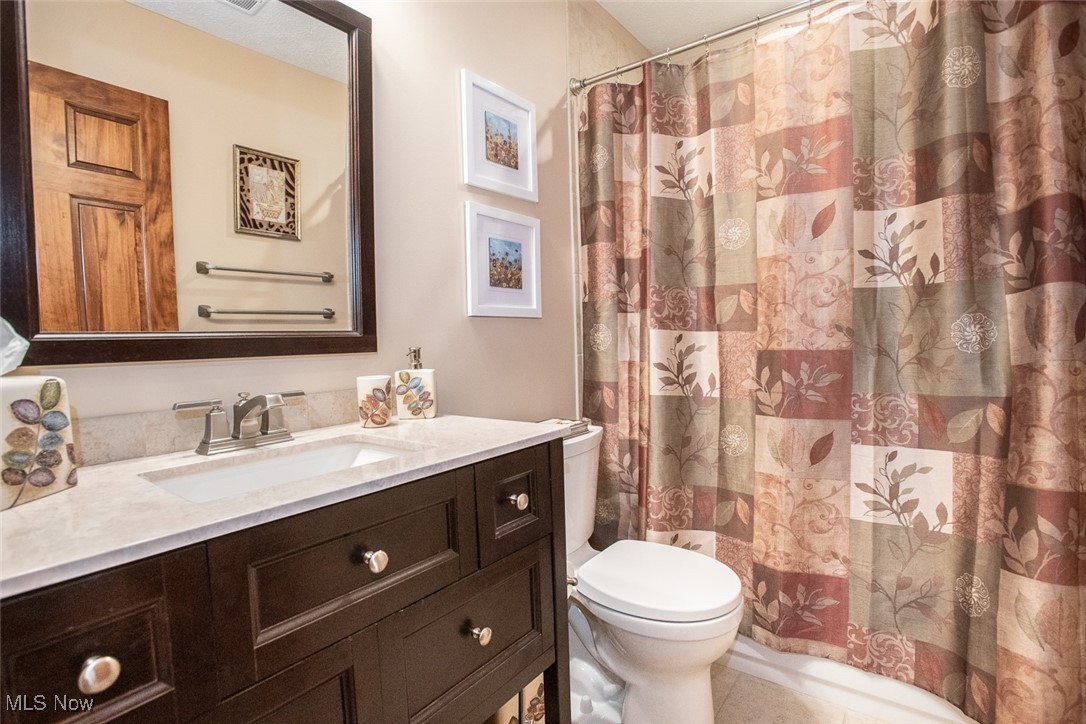 ;
;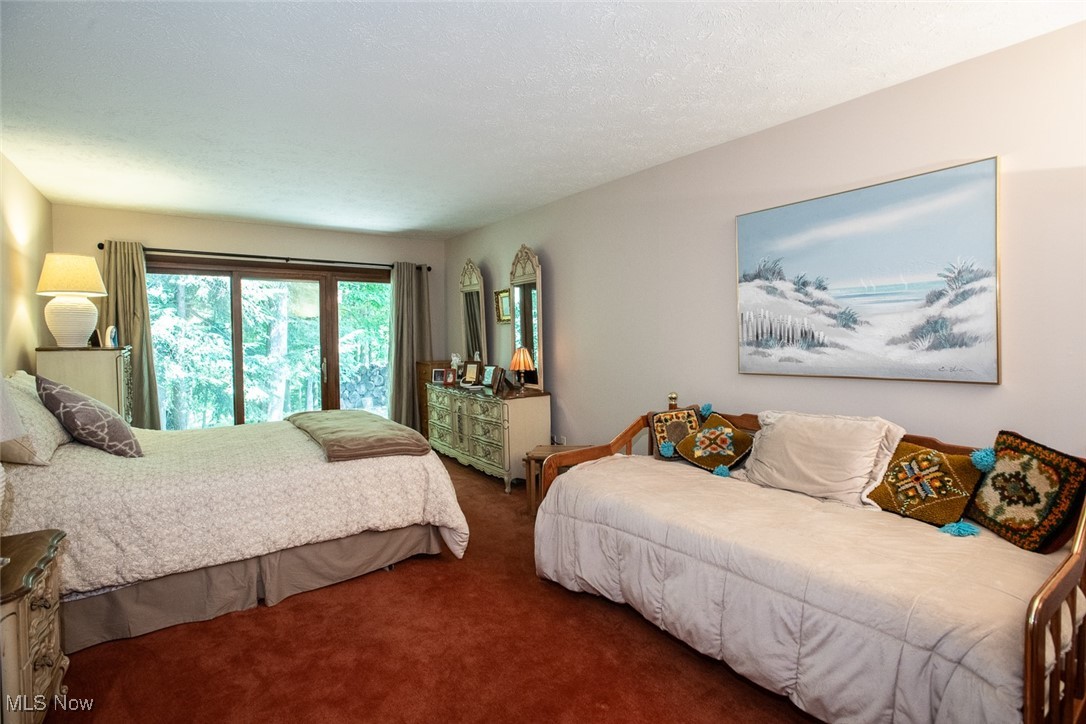 ;
;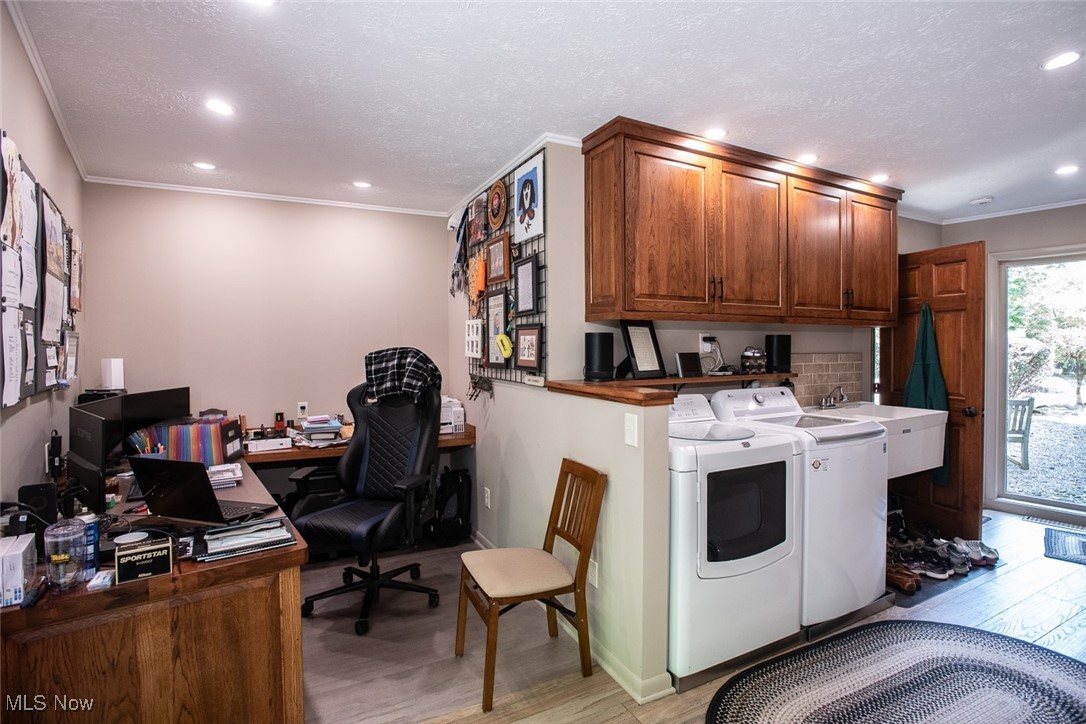 ;
;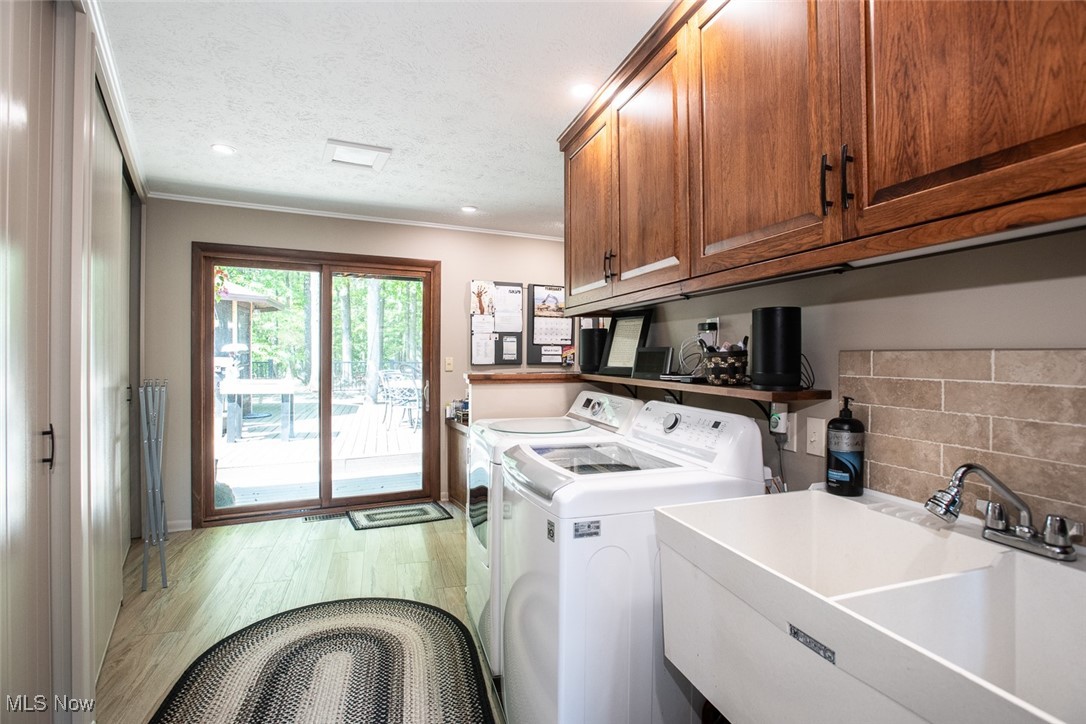 ;
;