ADVERTISEMENT
1250 Fox Hill Drive, Gates Mills, OH 44040
| Listing ID |
11238423 |
|
|
|
| Property Type |
Residential |
|
|
|
| County |
Cuyahoga |
|
|
|
| Township |
Gates Mills Village |
|
|
|
|
| Total Tax |
$57,841 |
|
|
|
| Tax ID |
842-27-001 |
|
|
|
| FEMA Flood Map |
fema.gov/portal |
|
|
|
| Year Built |
1999 |
|
|
|
|
1250 Fox Hill Drive, Gates Mills A winding drive through meticulously maintained 11.6 acres leads you to this magnificent Charles Fazio designed stone manor & carriage house. Offering unparalleled privacy & serenity, the backyard is an entertainer's dream w/ stunning water features, expansive stone terraces, mosaic tiled pool, covered back verandah w/ phantom shades, gas heaters, outdoor TV & a new outdoor kitchen. The interior of the estate is equally impressive w/ soaring ceilings, beautiful HRWD floors, gorgeous trim work, heated floors, solid cherry 10 ft doors, multiple fireplaces & other high-end features. Entertain guests in the oversized sunlit great room leading to a large stone patio overlooking the beautiful grounds. The banquet size DR connects with the state of art kitchen & a step down FR. The study encased in woodwork, the grand primary suite with a large, covered balcony & access to its own private gym & spa room with a sauna & steam shower complete the main floor. 2nd floor houses 4 large bedrooms w/ private balconies, a loft, a new Trackman golf simulator room w/ a full bar & access from a BR & the garage. A 3rd floor theater room w/ updated features makes for an amazing movie night. The walkout LL offers a seamless transition from indoor to outdoor living. An amazing wine cellar w/ a tasting room, a gorgeous bar, pool table, his & her changing rooms & space to entertain in style. The carriage house offers many options for extended stay guests, in-law or teen suite. A ONE-OF-A-KIND ESTATE!
|
- 6 Total Bedrooms
- 6 Full Baths
- 1 Half Bath
- 8607 SF
- 11.62 Acres
- Built in 1999
- 2 Stories
- Owner Occupancy
- Full Basement
- Lower Level: Finished, Partly Finished, Walk Out
- Total SqFt: 13673
- Lot Size Dimensions: 854x592
- Lot Size Source: PublicRecords
- Lot Features: backyard, deadend, sprinklersinrear, sprinklersinfront, irregularlot, landscaped, rollingslope, secluded, waterfall
- Refrigerator
- Dishwasher
- Microwave
- Garbage Disposal
- Washer
- Dryer
- Balcony
- Terrace
- Garden
- 13 Rooms
- Entry Foyer
- Laundry
- First Floor Primary Bedroom
- 6 Fireplaces
- Forced Air
- 1 Heat/AC Zones
- Central A/C
- Appliances: cooktop
- Below Grade Finished Area: 5066
- Laundry Features: mainlevel
- Main Level Bathrooms: 2
- Main Level Bedrooms: 1
- Fireplace Features: FamilyRoom, Library, LivingRoom, PrimaryBedroom, RecreationRoom
- Interior Features: beamedceilings, wetbar, breakfastbar, bookcases, bidet, trayceilings, chandelier, crownmolding, cathedralceilings, cofferedceilings, doublevanity, eatinkitchen, granitecounters, highceilings, hisandhersclosets, inlawfloorplan, kitchenisland, multipleclosets, pantry
- Window Features: InsulatedWindows, PlantationShutters, Screens, StormWindows, WindowCoverings, WoodFrames
- Masonry - Concrete Block Construction
- Cedar Roof
- Attached Garage
- 7 Garage Spaces
- Community Water
- Private Septic
- Pool: In Ground, Heated, Fencing
- Deck
- Patio
- Fence
- Open Porch
- Covered Porch
- Cabana
- Guest House
- Outbuilding
- Creek View
- Wooded View
- Fencing: wood
- Pool Features: poolcover, tile
- Roof: shake
- View: bridges, garden, pool
- Exterior Features: barbecue, firepit, sprinklerirrigation, lighting, outdoorgrill, outdoorkitchen, privateentrance
- Other Structures: outdoorkitchen, wellhouse
- $57,841 Total Tax
- Tax Year 2023
This listing is an advertisement.
Listing data is deemed reliable but is NOT guaranteed accurate.
|



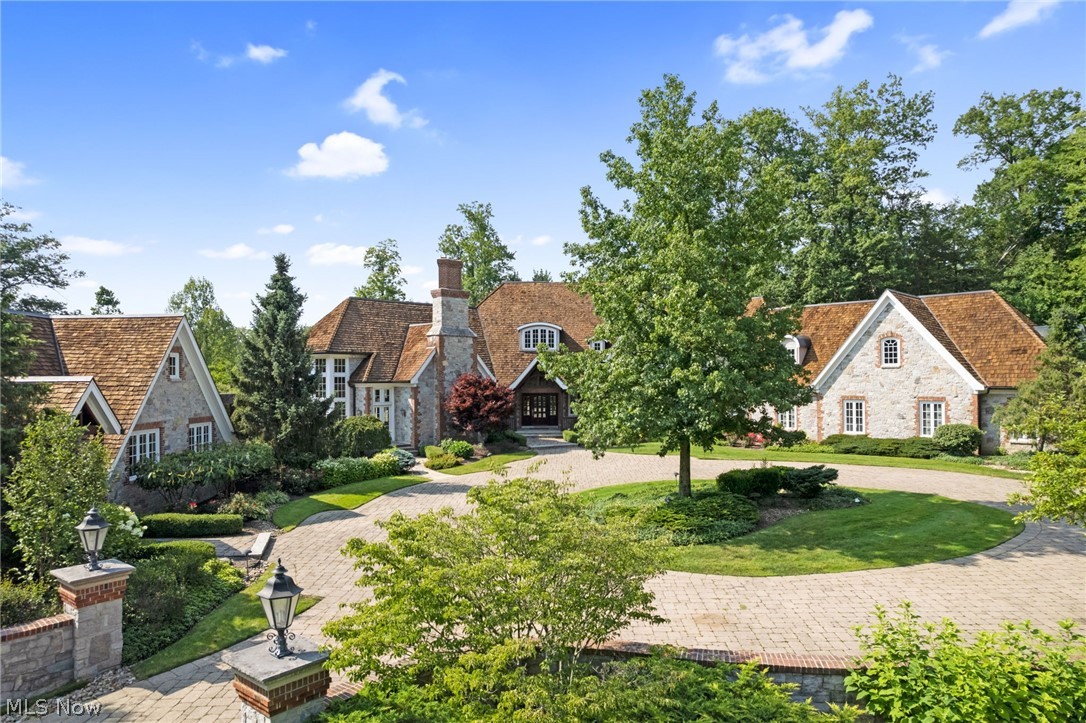

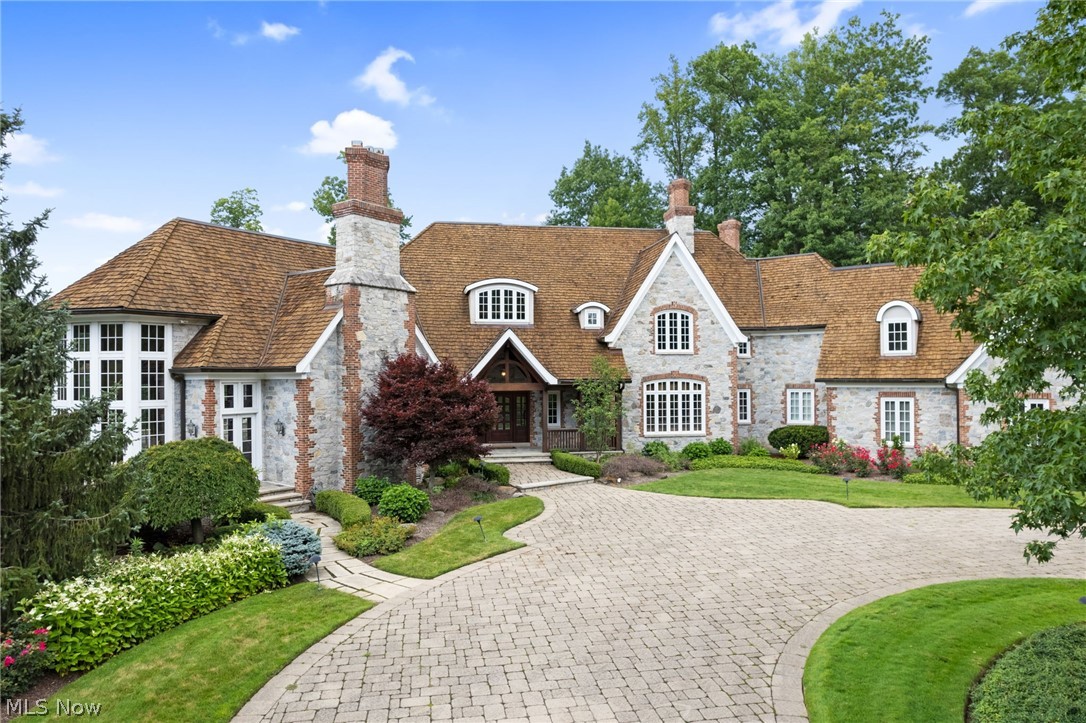 ;
;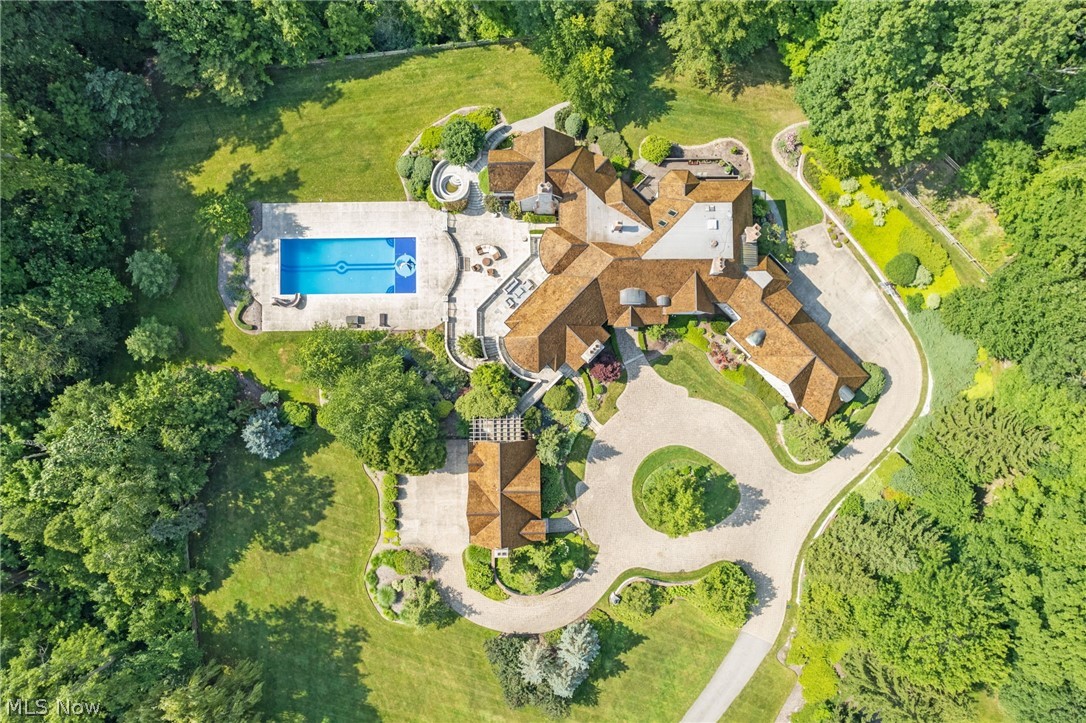 ;
;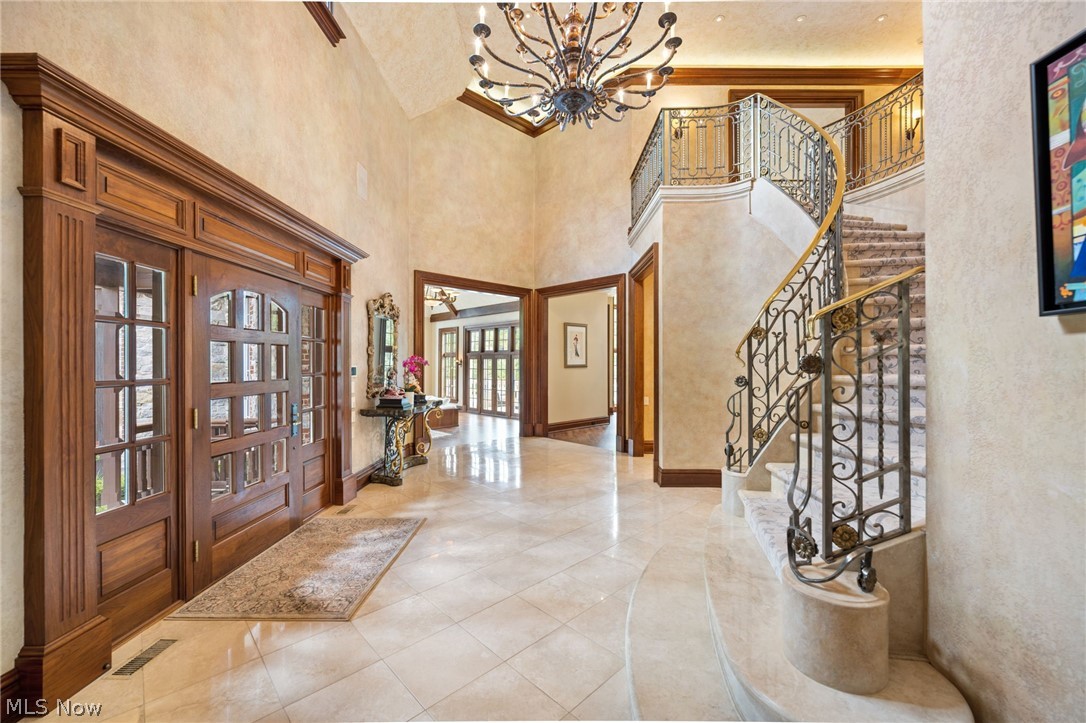 ;
;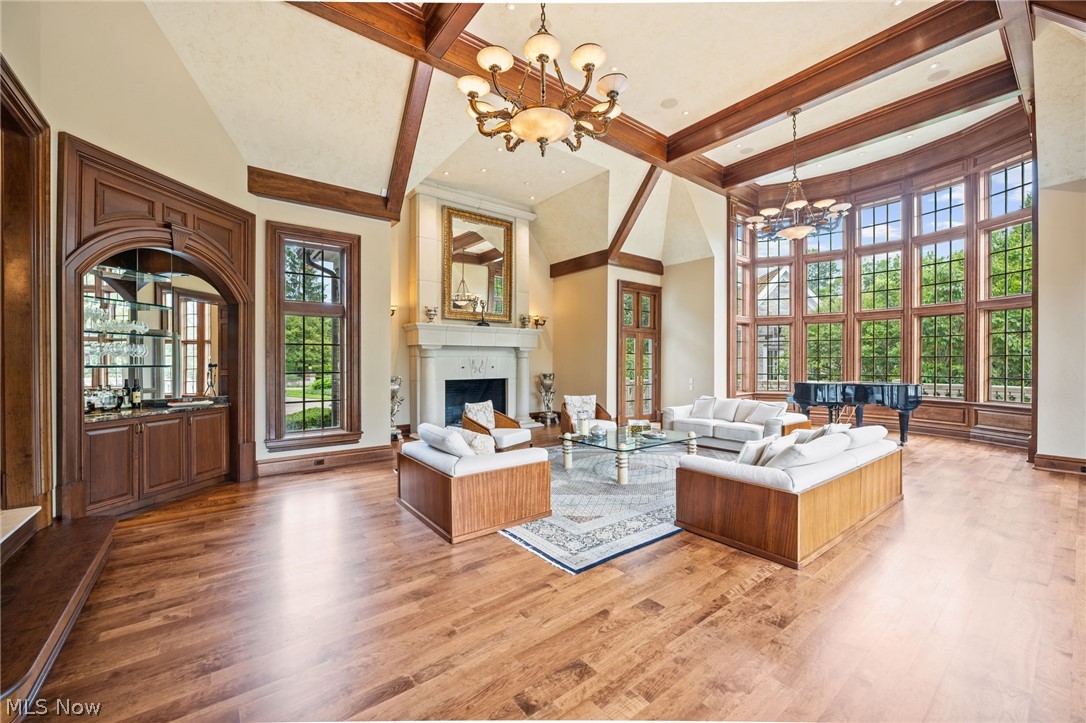 ;
;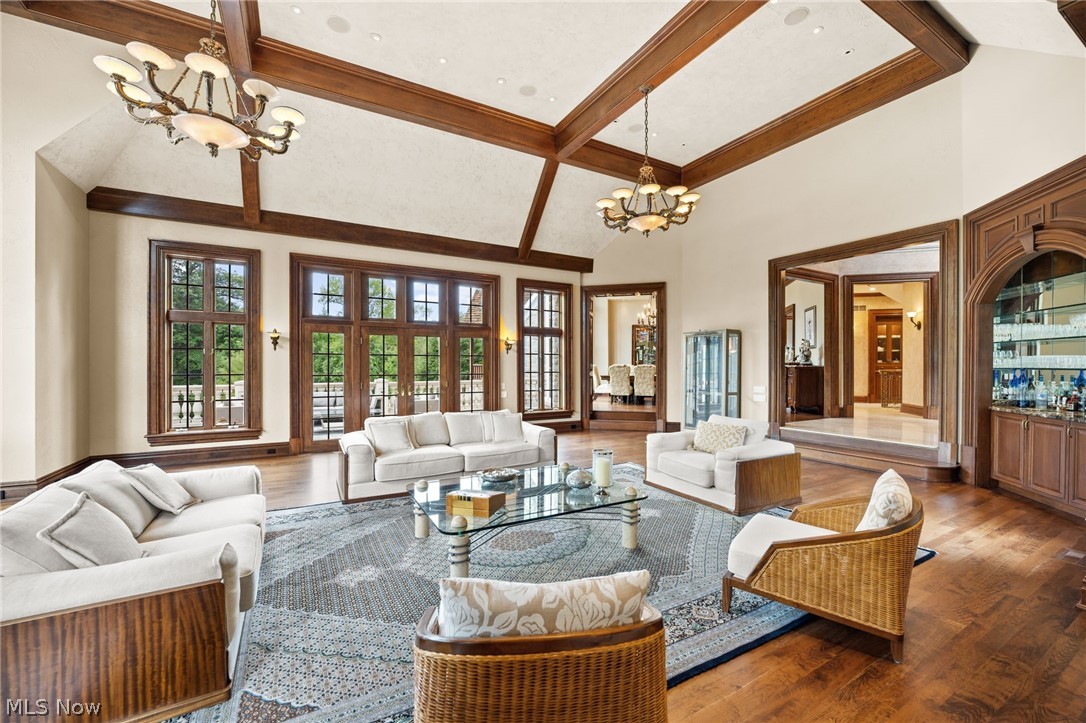 ;
;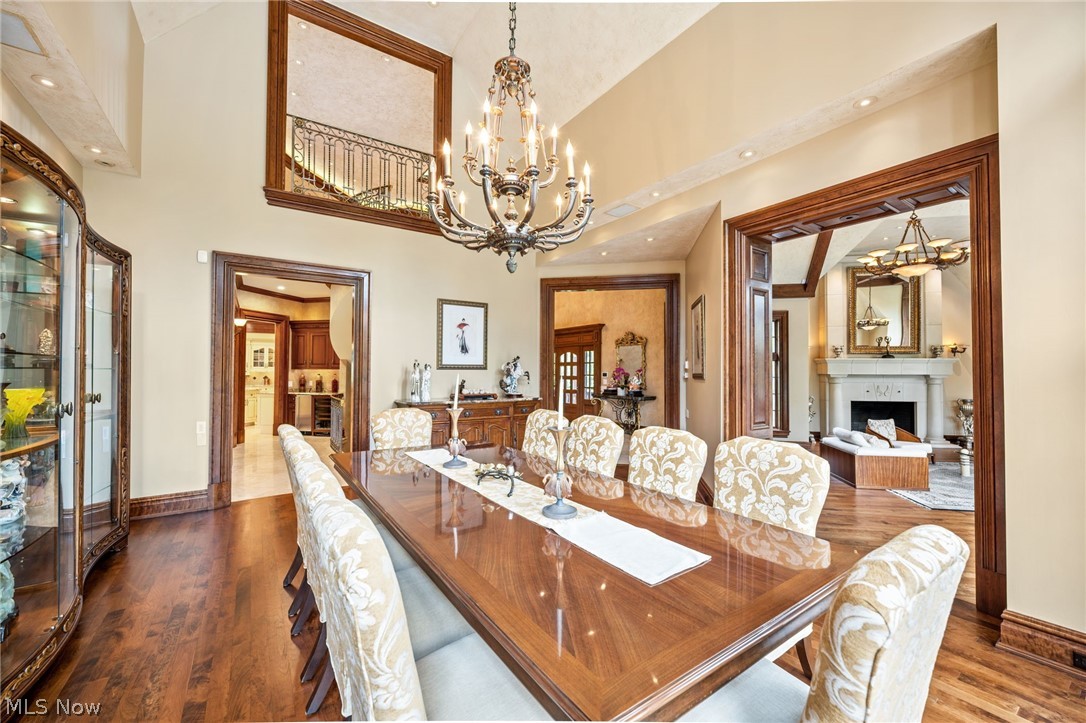 ;
; ;
;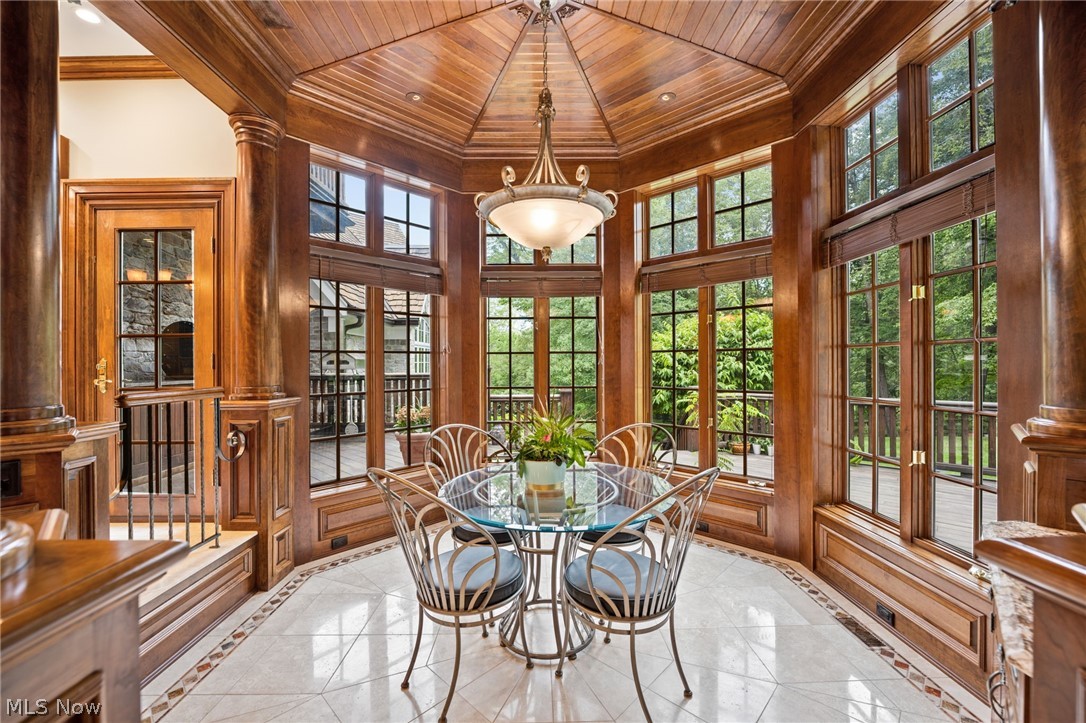 ;
;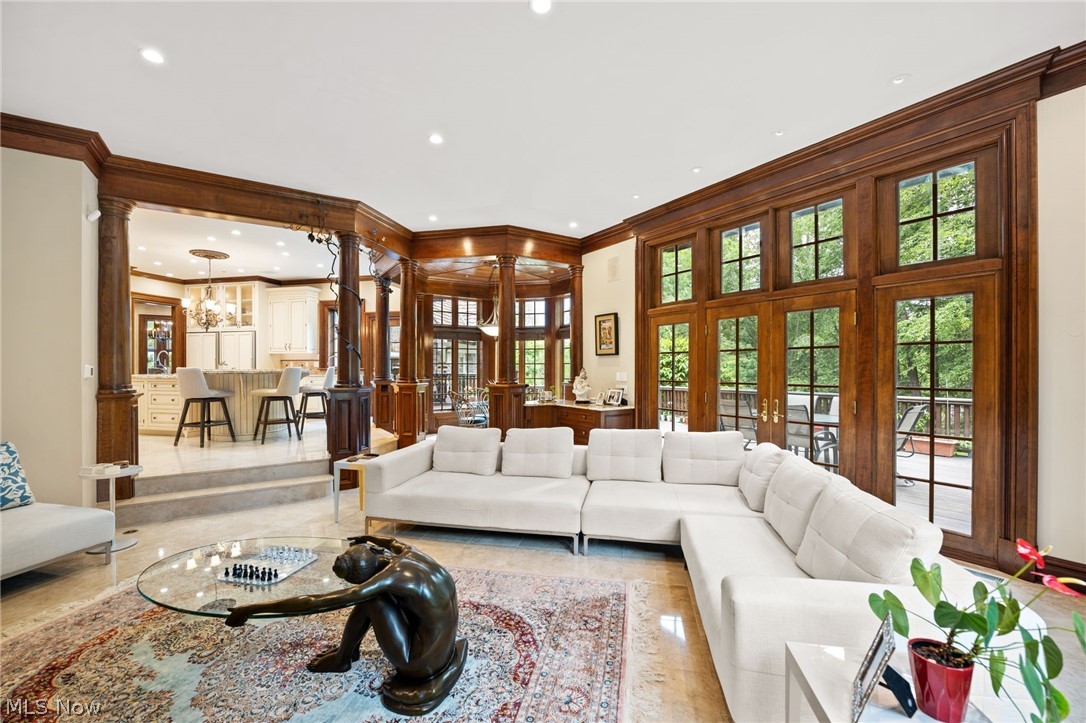 ;
;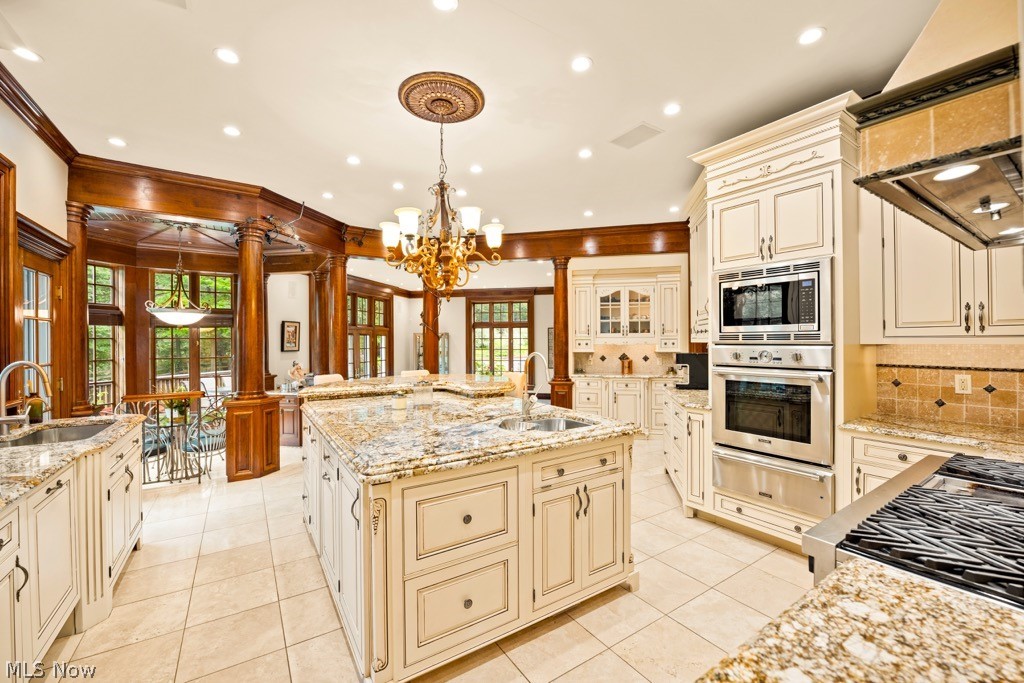 ;
;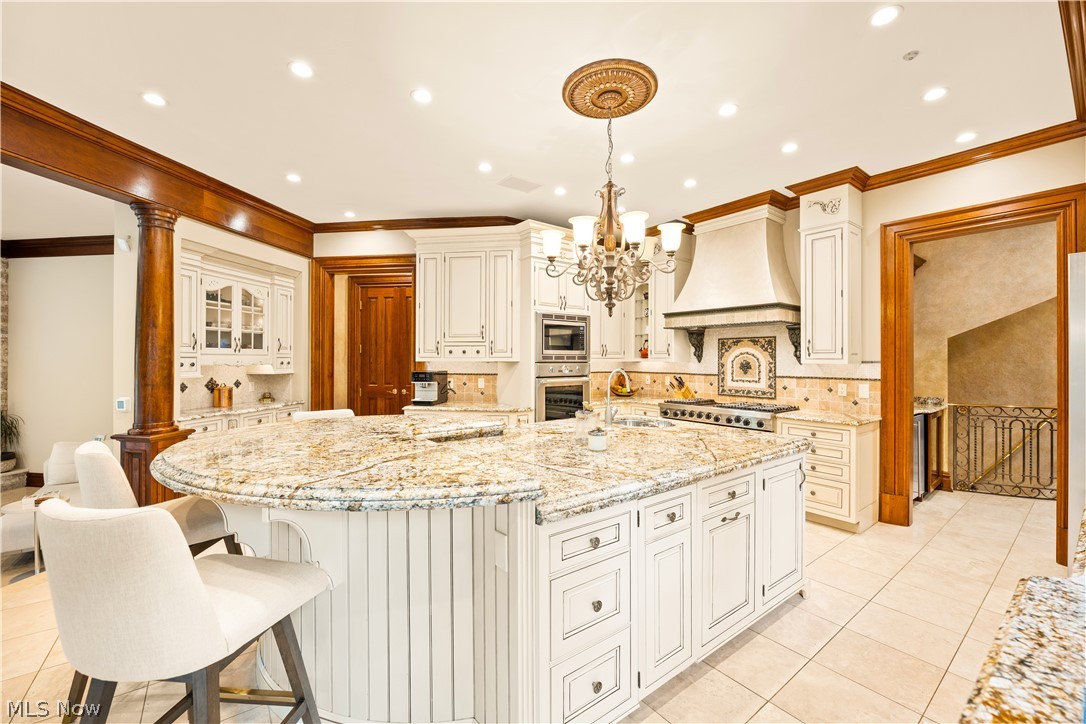 ;
;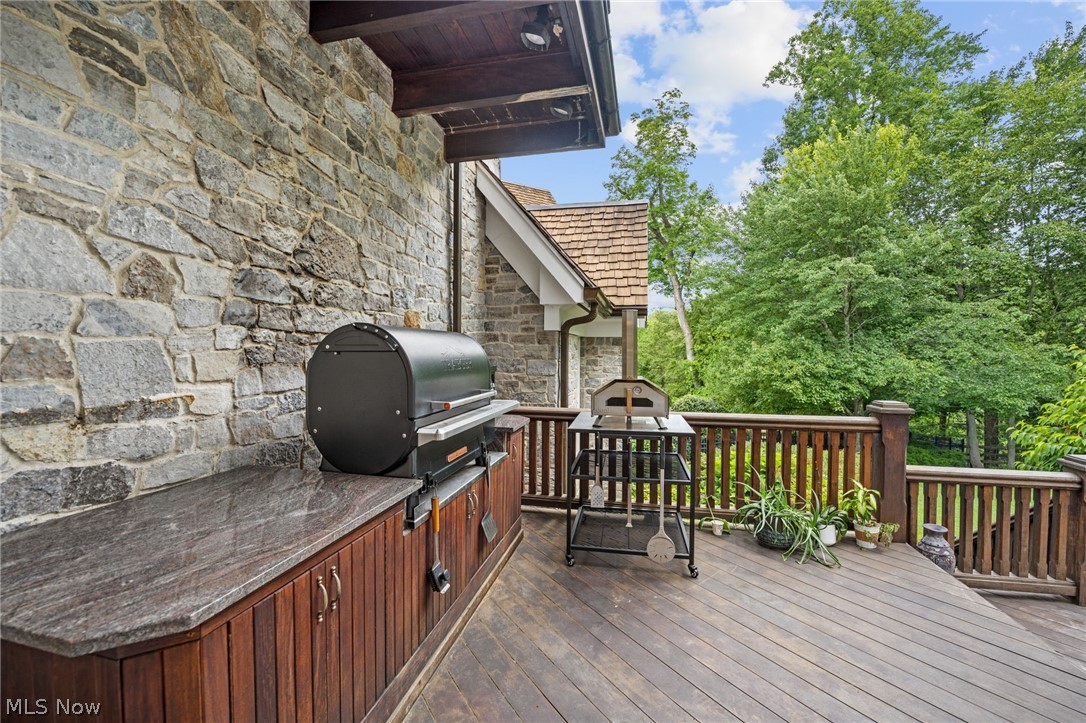 ;
;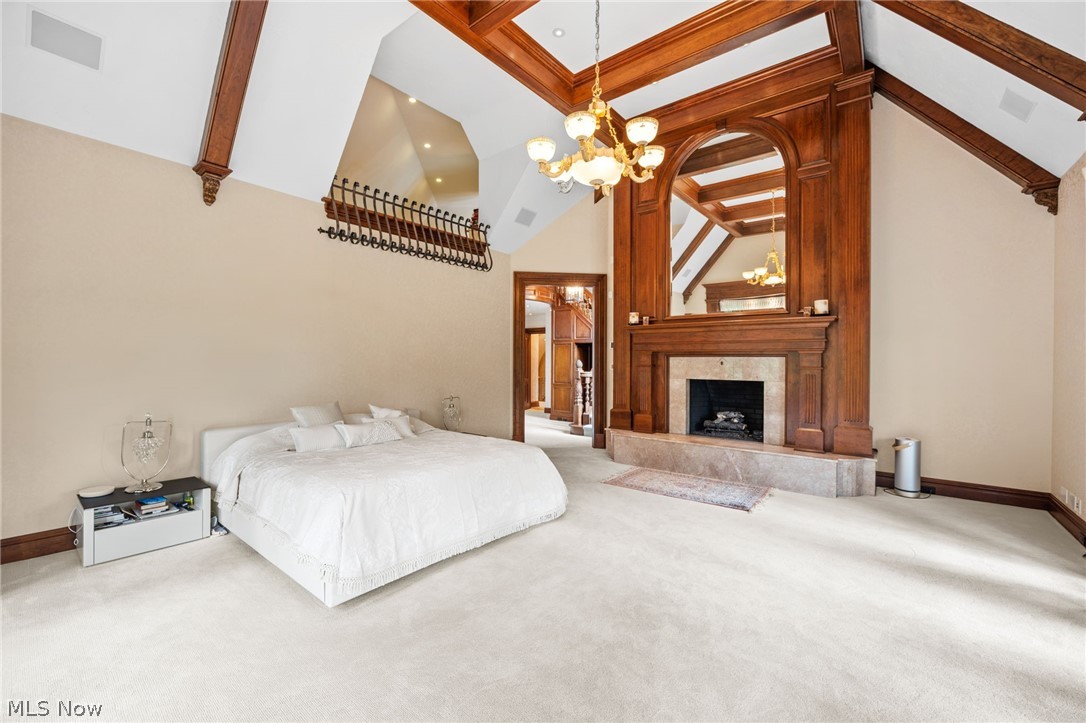 ;
;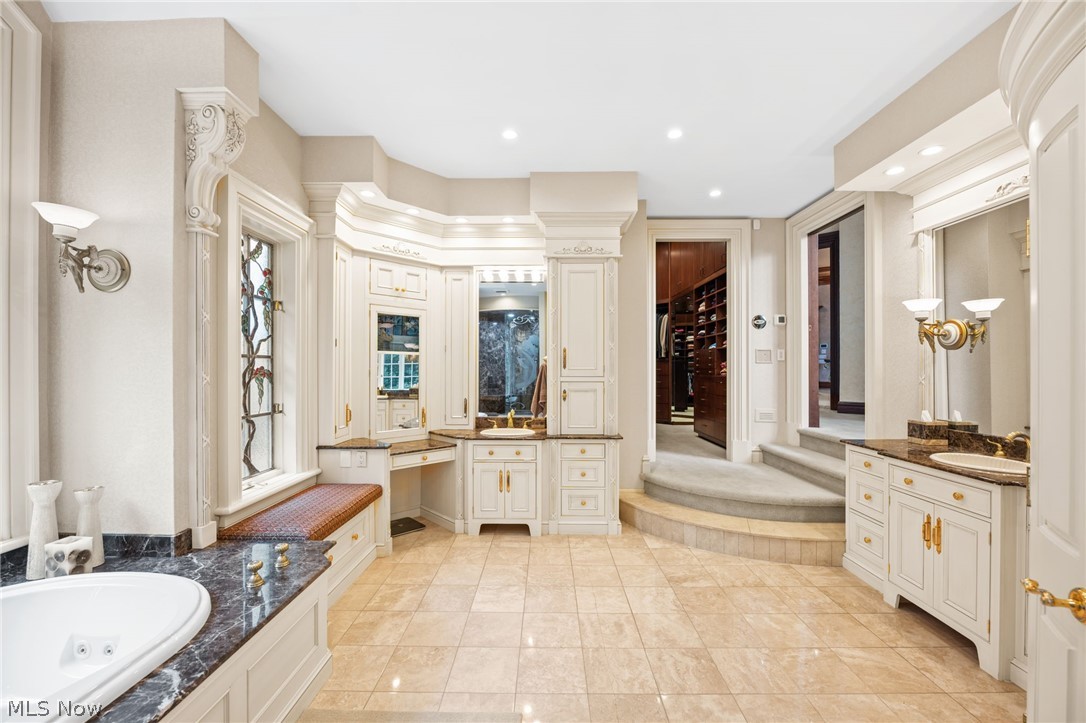 ;
;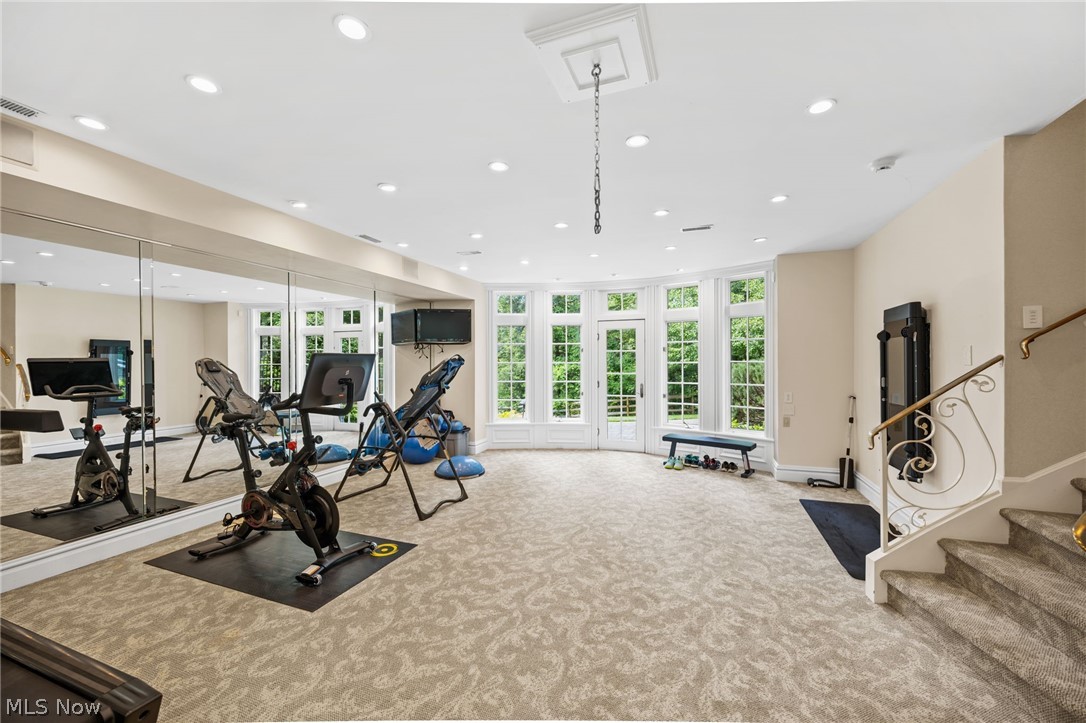 ;
;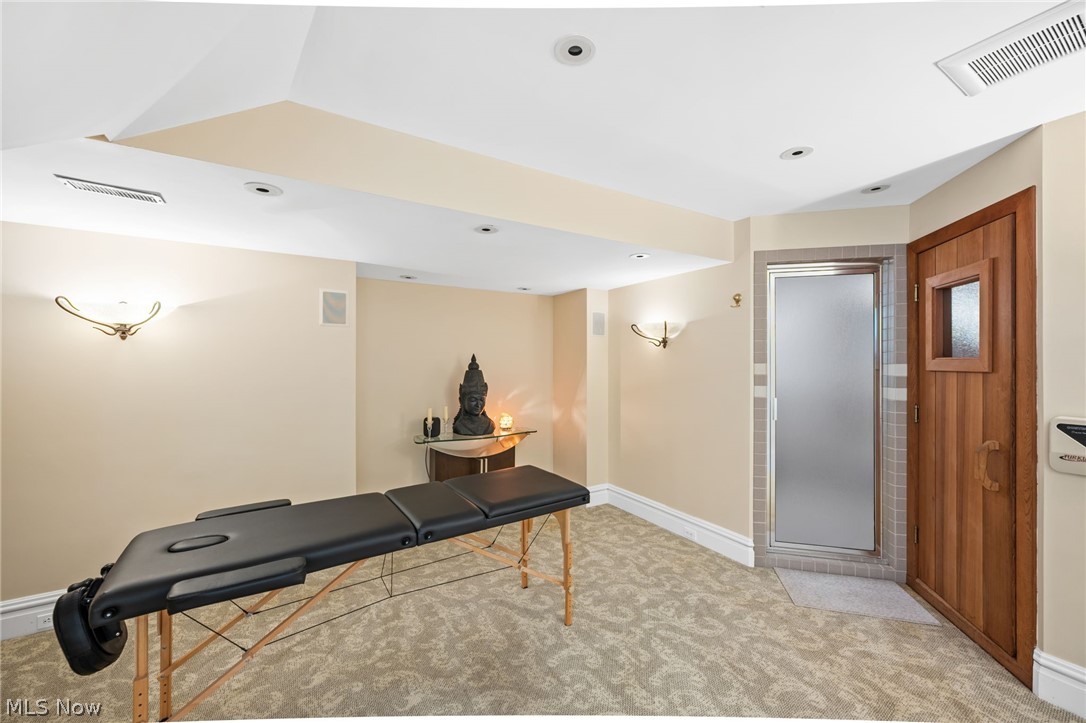 ;
;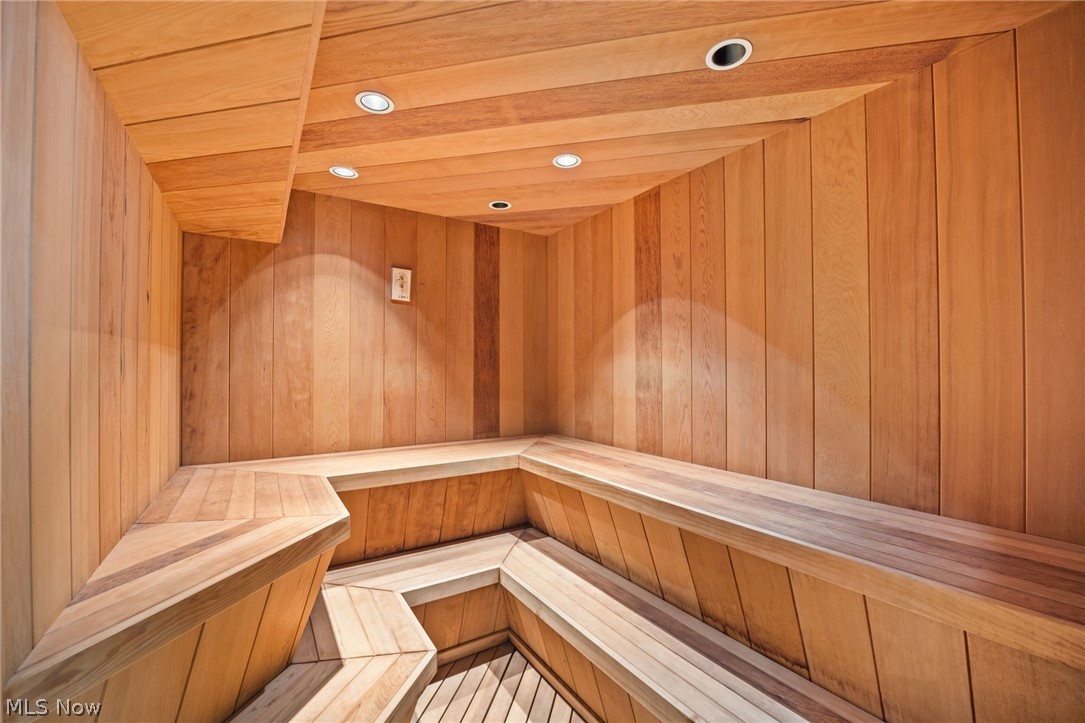 ;
;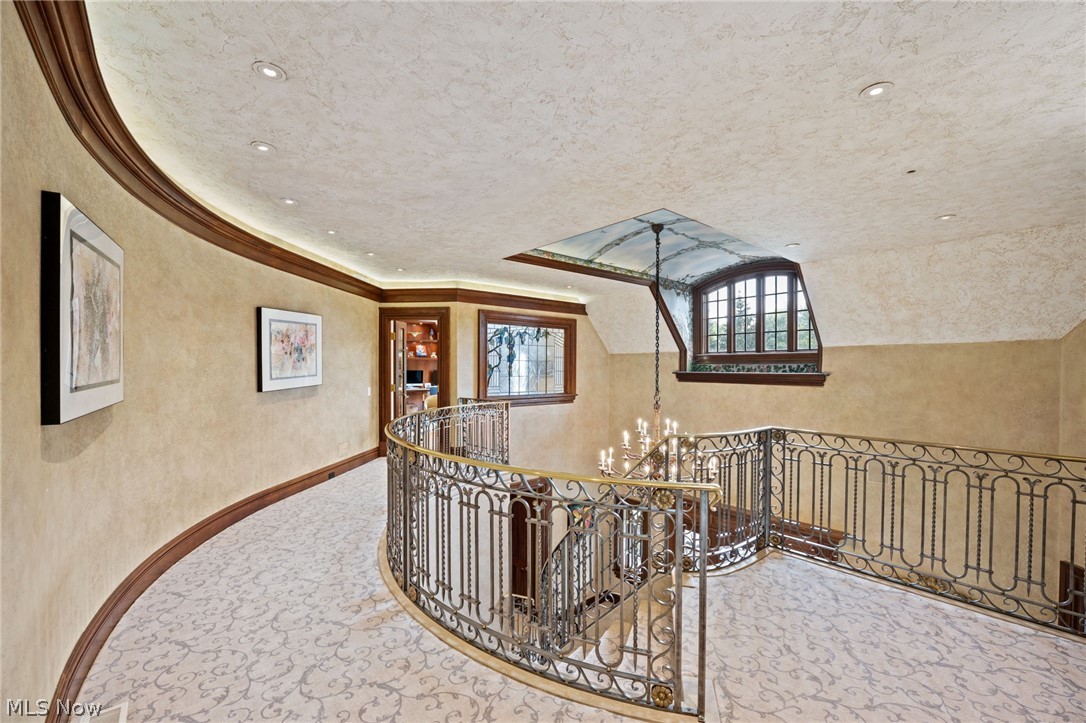 ;
;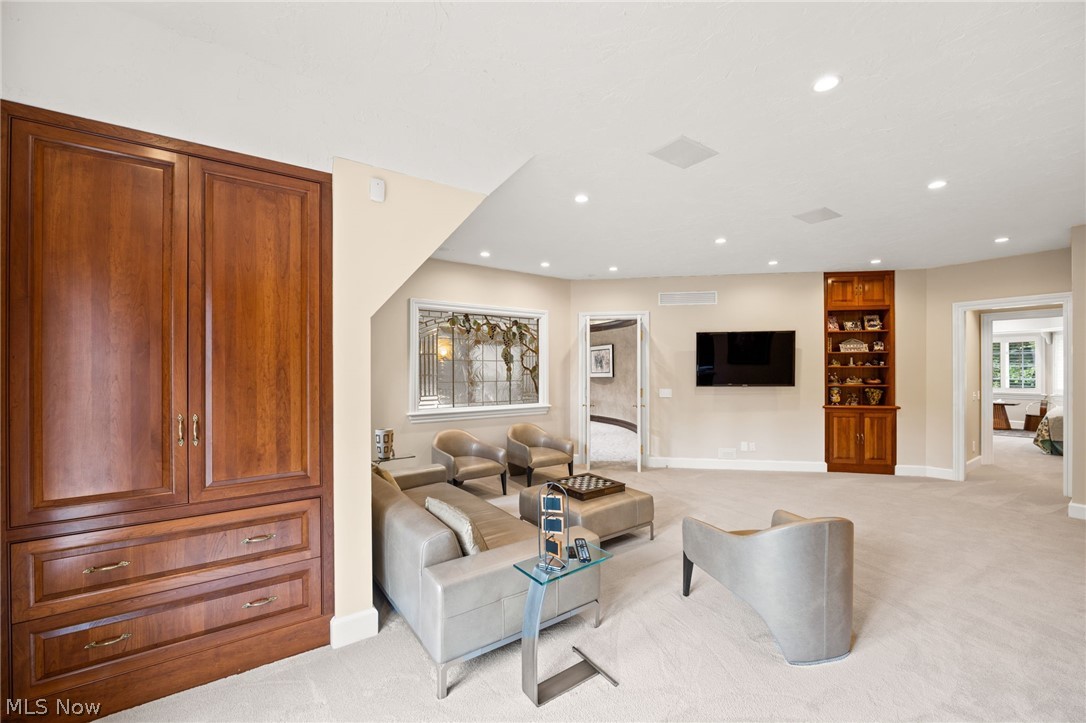 ;
;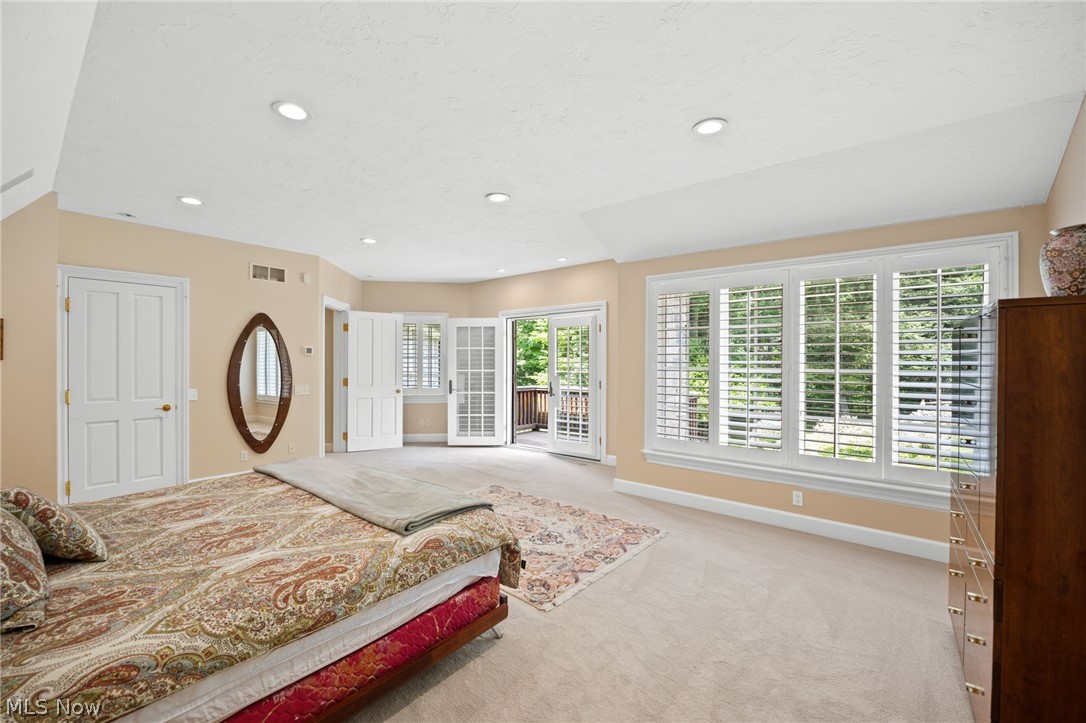 ;
;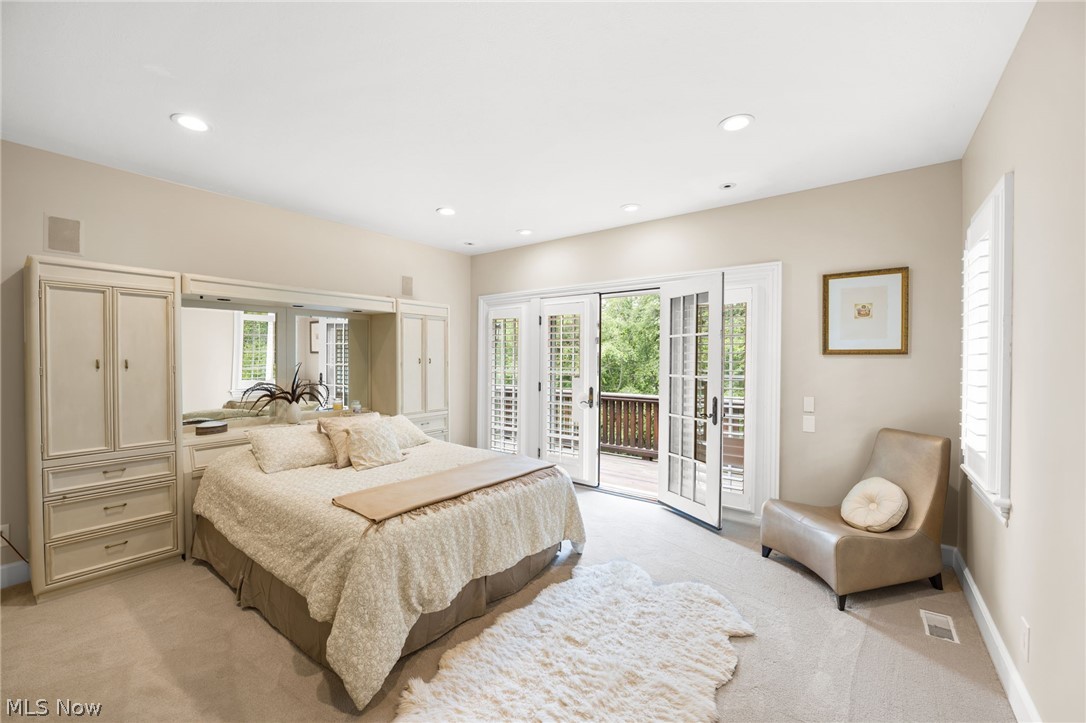 ;
;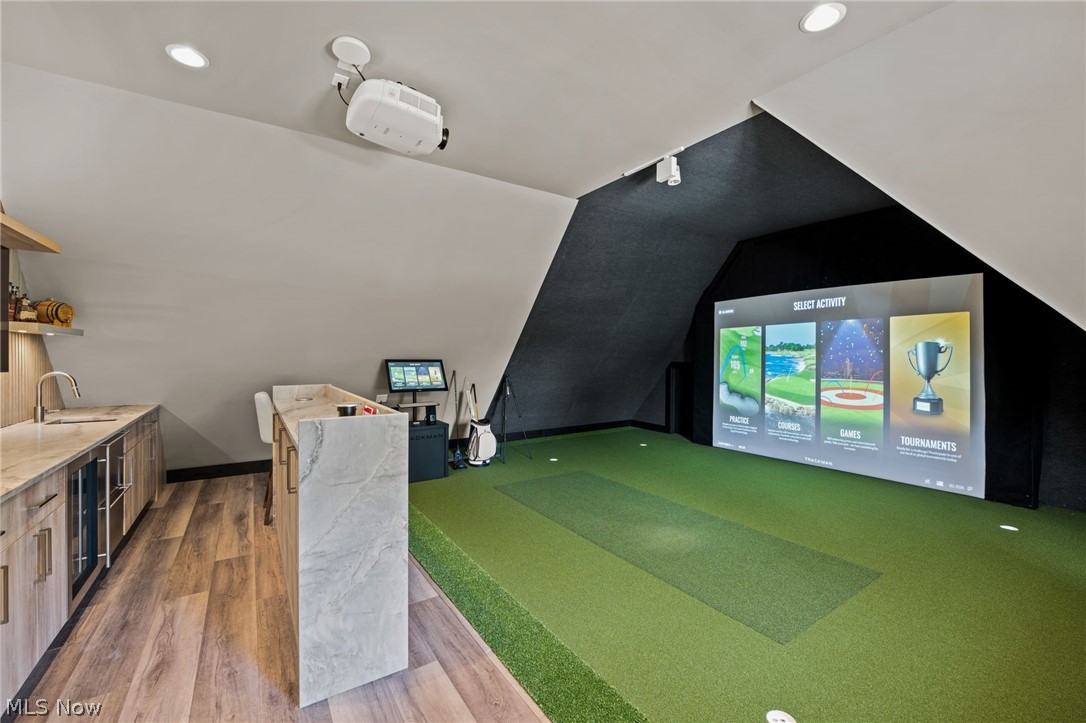 ;
;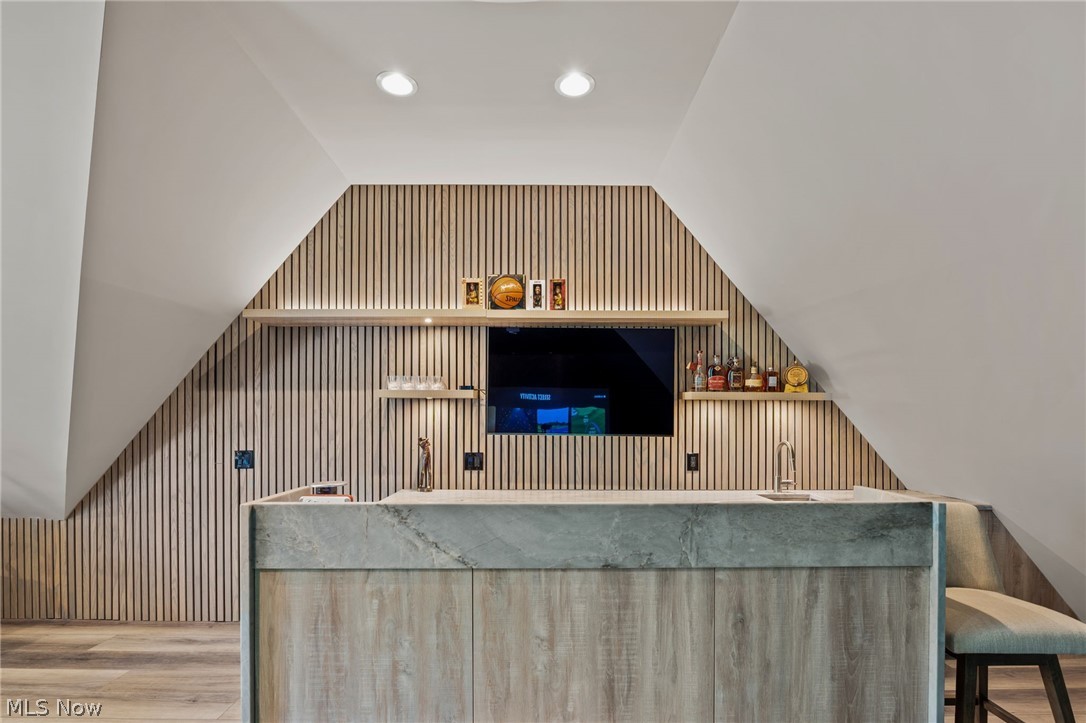 ;
;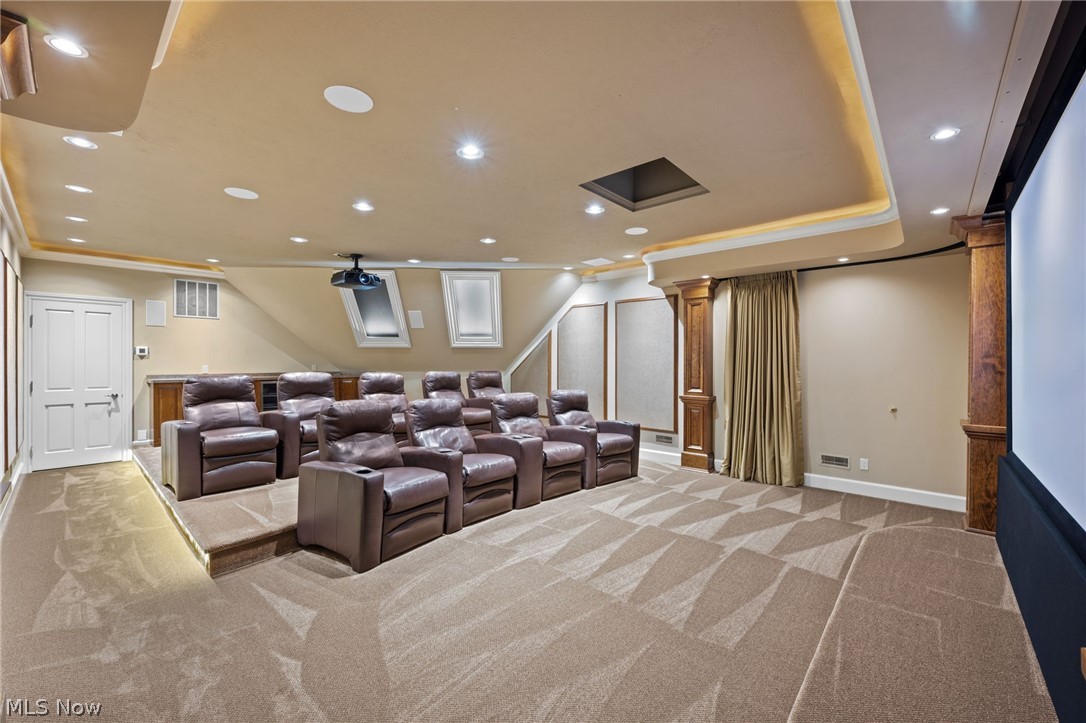 ;
;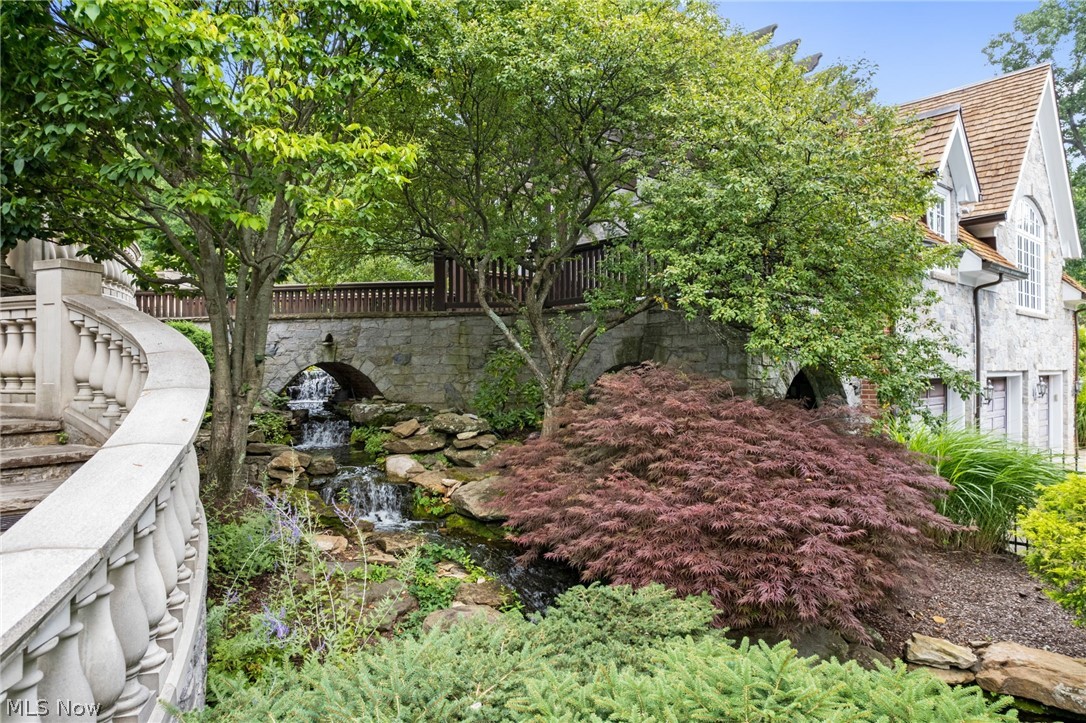 ;
;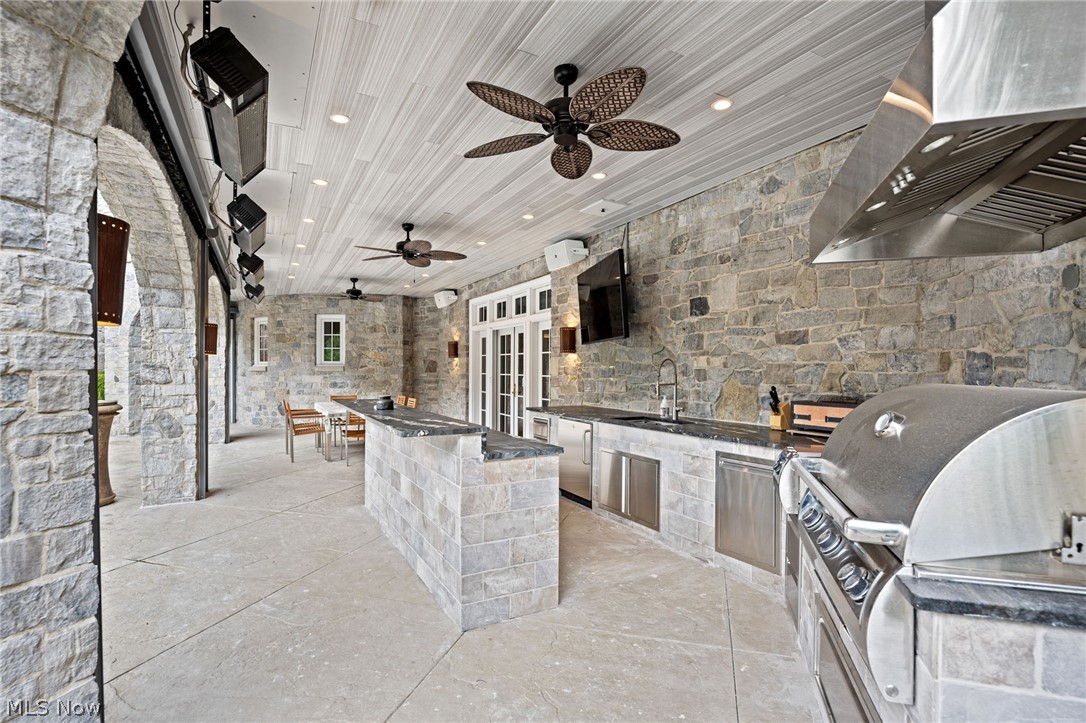 ;
;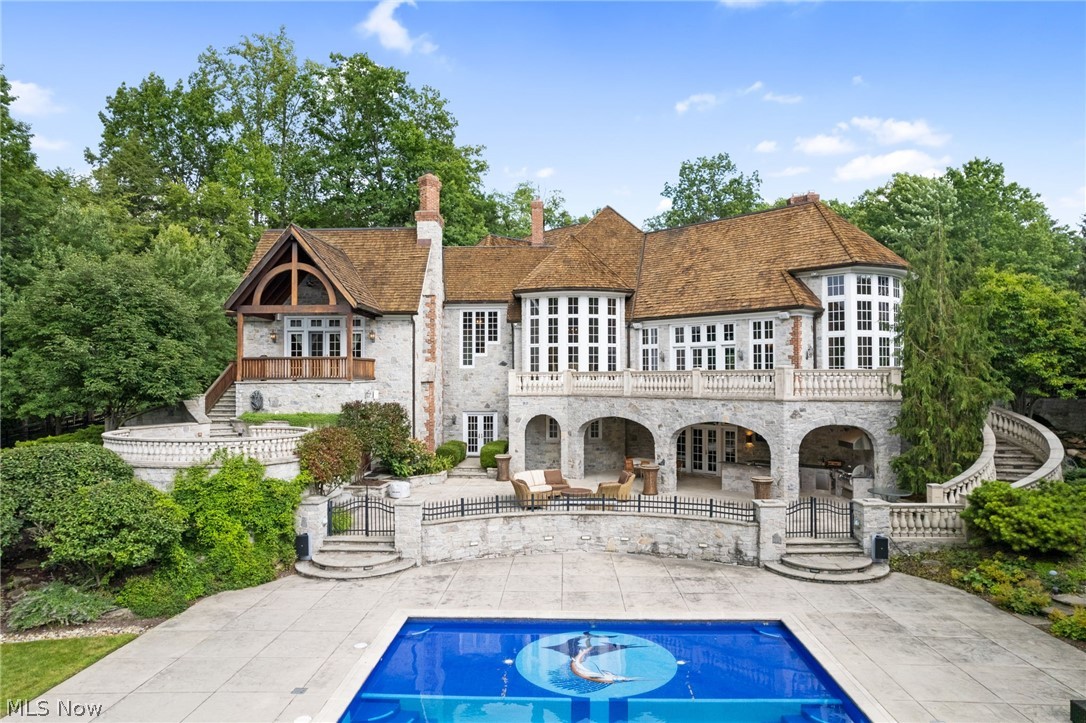 ;
;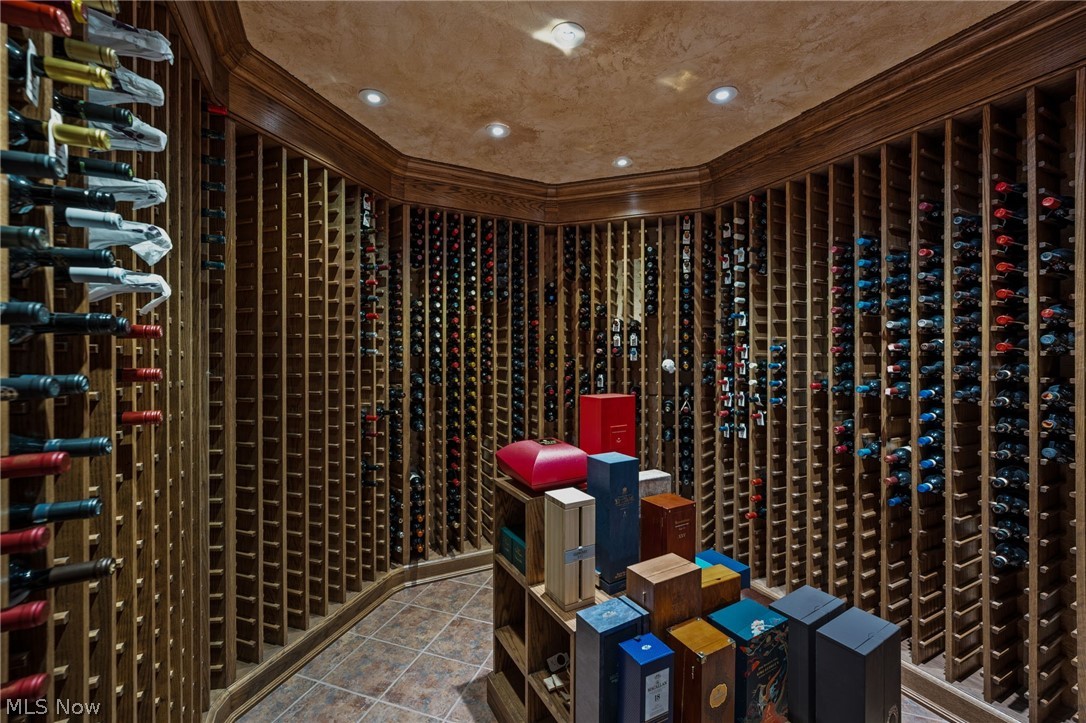 ;
;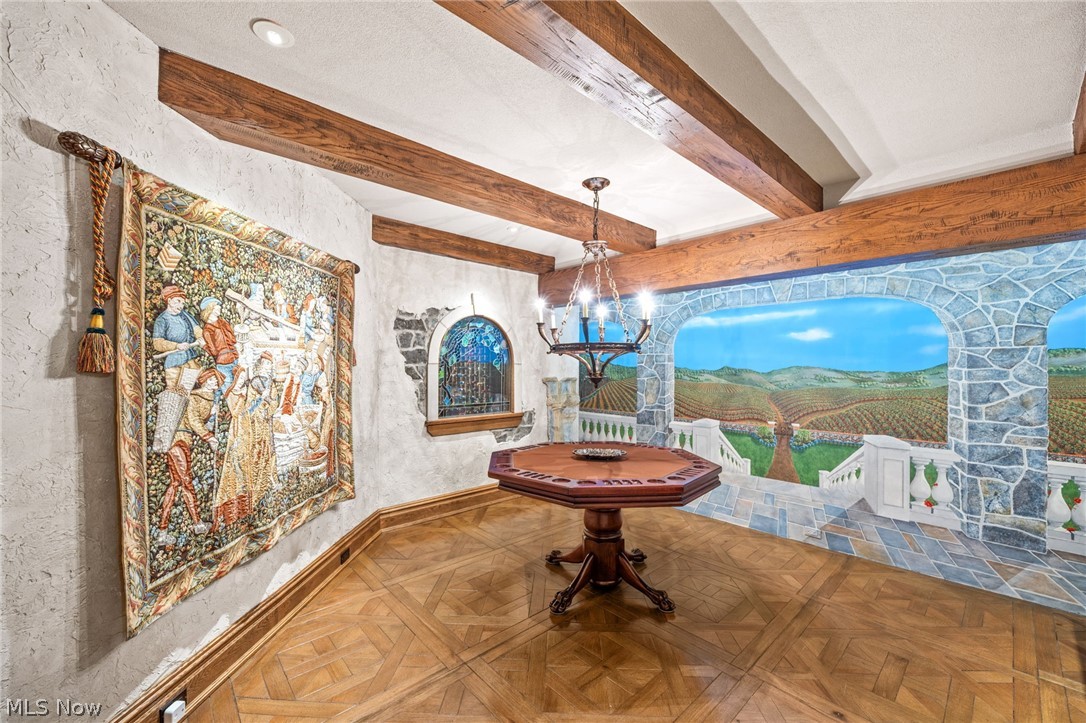 ;
;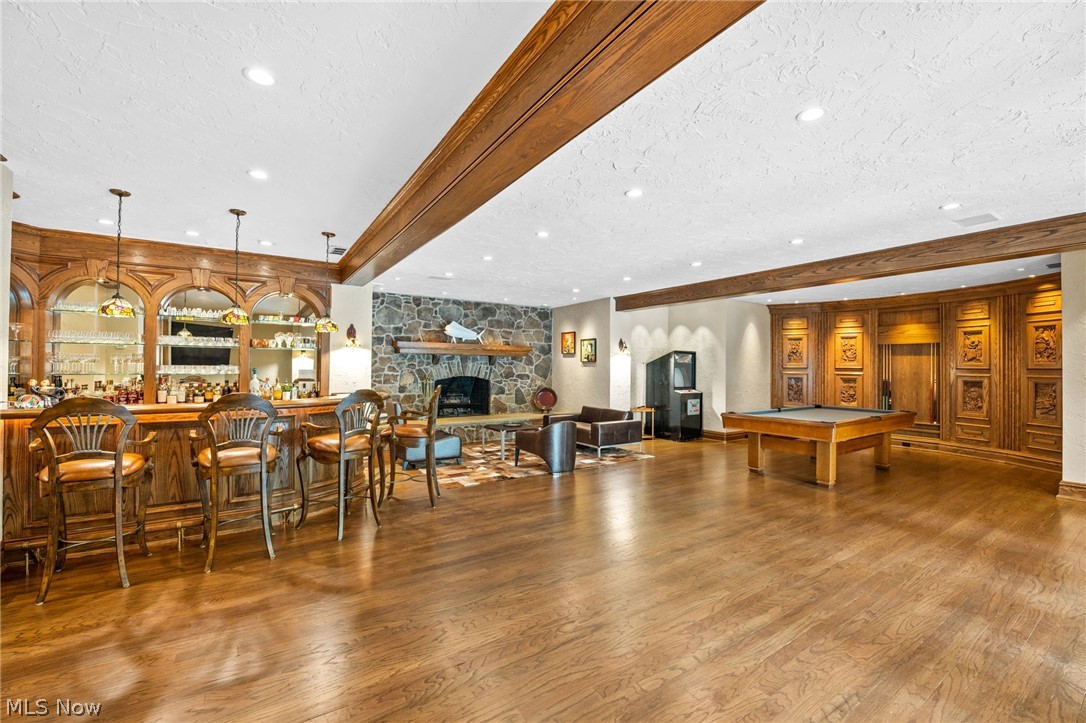 ;
;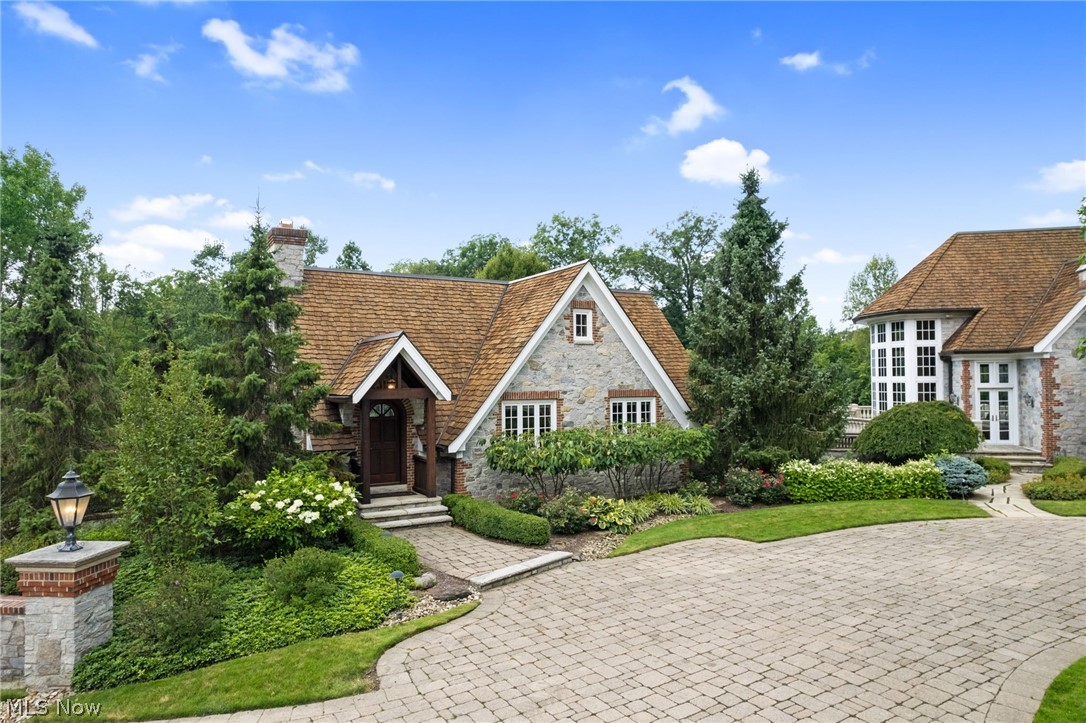 ;
;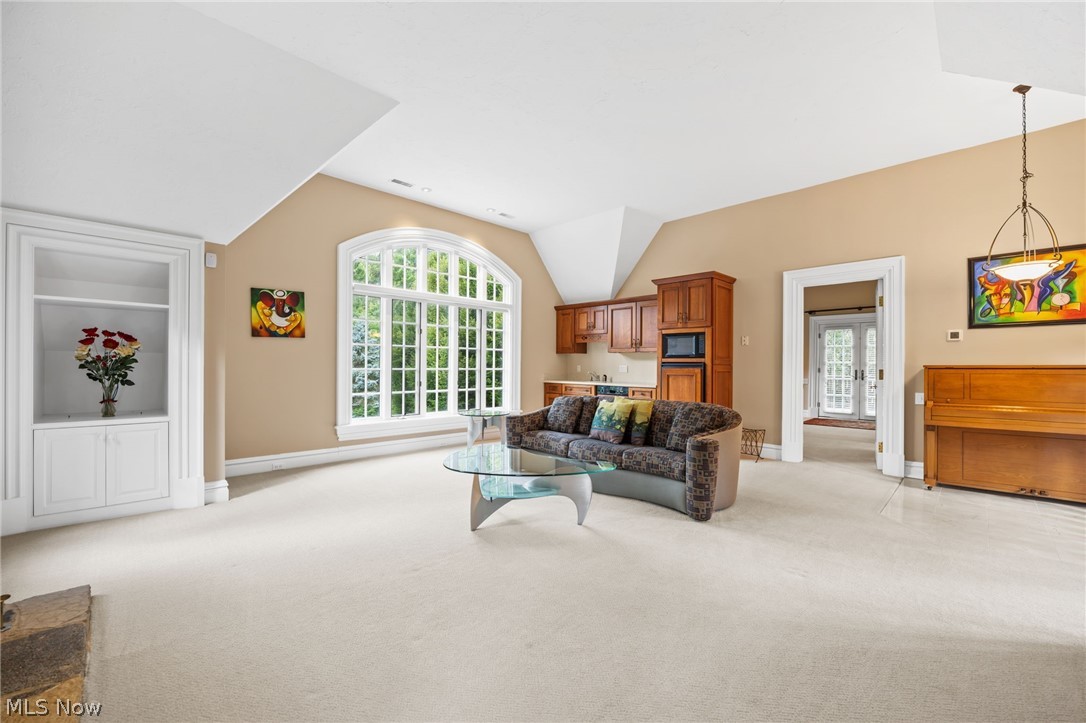 ;
;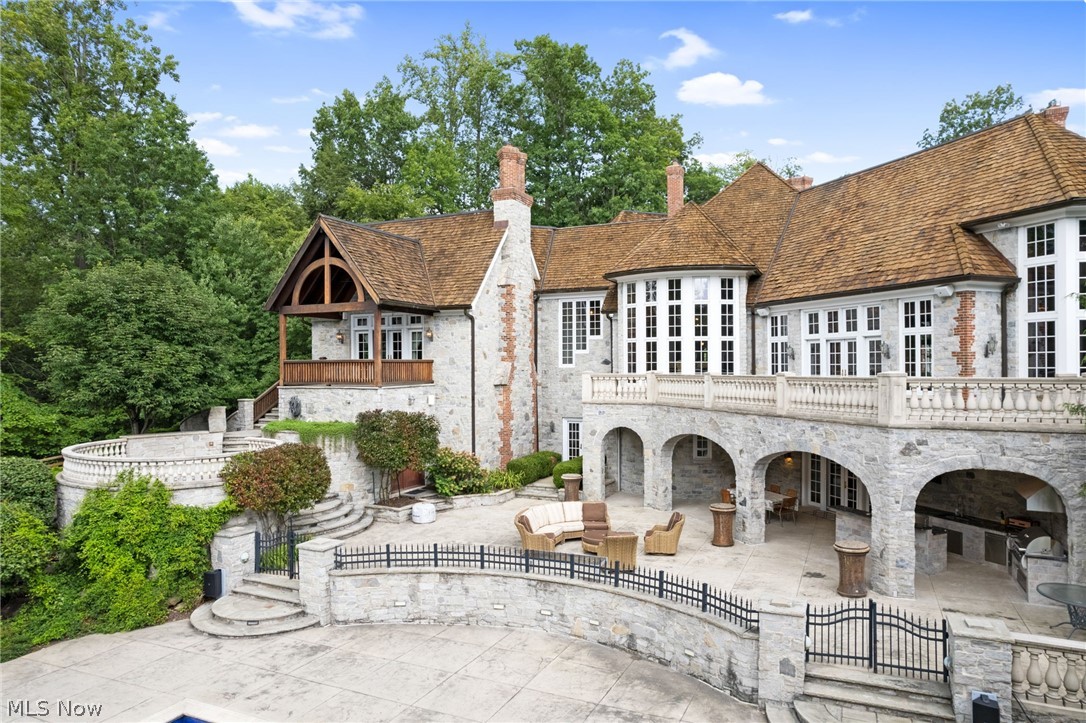 ;
; ;
;