1251 Todt Hill Rd, Staten Island, NY 10304
| Listing ID |
11180600 |
|
|
|
| Property Type |
House |
|
|
|
| County |
Richmond |
|
|
|
| Township |
Richmond |
|
|
|
| Neighborhood |
Todt Hill |
|
|
|
|
| Total Tax |
$7,007 |
|
|
|
| Tax ID |
00899-0048 |
|
|
|
| FEMA Flood Map |
fema.gov/portal |
|
|
|
| Year Built |
1970 |
|
|
|
| |
|
|
|
|
|
Welcome to 1251 Todt Hill Road. Situated in the exclusive and highly in-demand neighborhood of Todt Hill, this beautifully renovated home will check all of your ''dream home'' boxes. The home's impeccably remodeled exterior features a white stucco facade, stone pavers, strategic landscaping to provide privacy, and newly installed doors, windows, and roof. The attached garage and spacious blacktop driveway provide ample space for parking. As you enter this colonial style home, you'll be immediately impressed by the open floor plan, high-end renovations, and the bright, natural light that pours in from the windows and patio doors. Natural wood floors throughout the entire home create a cohesive and expansive look. The lavish eat-in-kitchen features a quartz waterfall island which provides an option for extra seating, shaker style cabinets, Viking stainless steel appliances, a pot filler, and an LG Smart Refrigerator. Situated next to the kitchen is the powder room featuring sleek floor and wall tiling and a large black vanity with gold hardware and a quartz countertop. The large, open living room allows plenty of sunshine to flood in through the sizable windows and double glass Pella patio doors. The expansive glass, sliding doors lead directly outside to a wood planked patio, perfect for barbecuing or soaking up the sun. Upstairs, you'll find three bedrooms and two full bathrooms. The stylish, oversized primary bedroom features double French doors, a large walk in closet, and a luxurious en-suite bathroom. The primary bathroom is both stunning and accommodating, complete with a large double vanity, radiant heating, an LED mirror for optimal lighting, and a multi jet spa-like shower. Continuing down the hallway, you'll find two additional bedrooms each with sizable closets and multiple windows for a radiant, open space. The white tiled full bathroom features a large navy vanity with gold hardware. Downstairs, a fully finished basement provides additional space to suit all of your needs. A chic, black and white tiled bathroom is nestled underneath the stairs and large ground level doors lead you right out to the backyard. The backyard is an extension of all that this beautiful home has to offer, with the opportunity to create the yard of your dreams.
|
- 3 Total Bedrooms
- 2 Full Baths
- 1 Half Bath
- 1866 SF
- 5350 SF Lot
- Built in 1970
- Full Basement
- Lower Level: Finished, Walk Out
- Eat-In Kitchen
- Quartz Kitchen Counter
- Oven/Range
- Refrigerator
- Dishwasher
- Microwave
- 6 Rooms
- Entry Foyer
- Living Room
- Dining Room
- Primary Bedroom
- en Suite Bathroom
- Walk-in Closet
- Kitchen
- 1 Fireplace
- Hot Water
- 1 Heat/AC Zones
- Gas Fuel
- Stucco Siding
- Attached Garage
- 1 Garage Space
- Deck
- Open Porch
- Room For Pool
- Driveway
- Trees
- Near Bus
- Near Train
|
|
ROBERT DEFALCO REALTY INC
|
Listing data is deemed reliable but is NOT guaranteed accurate.
|



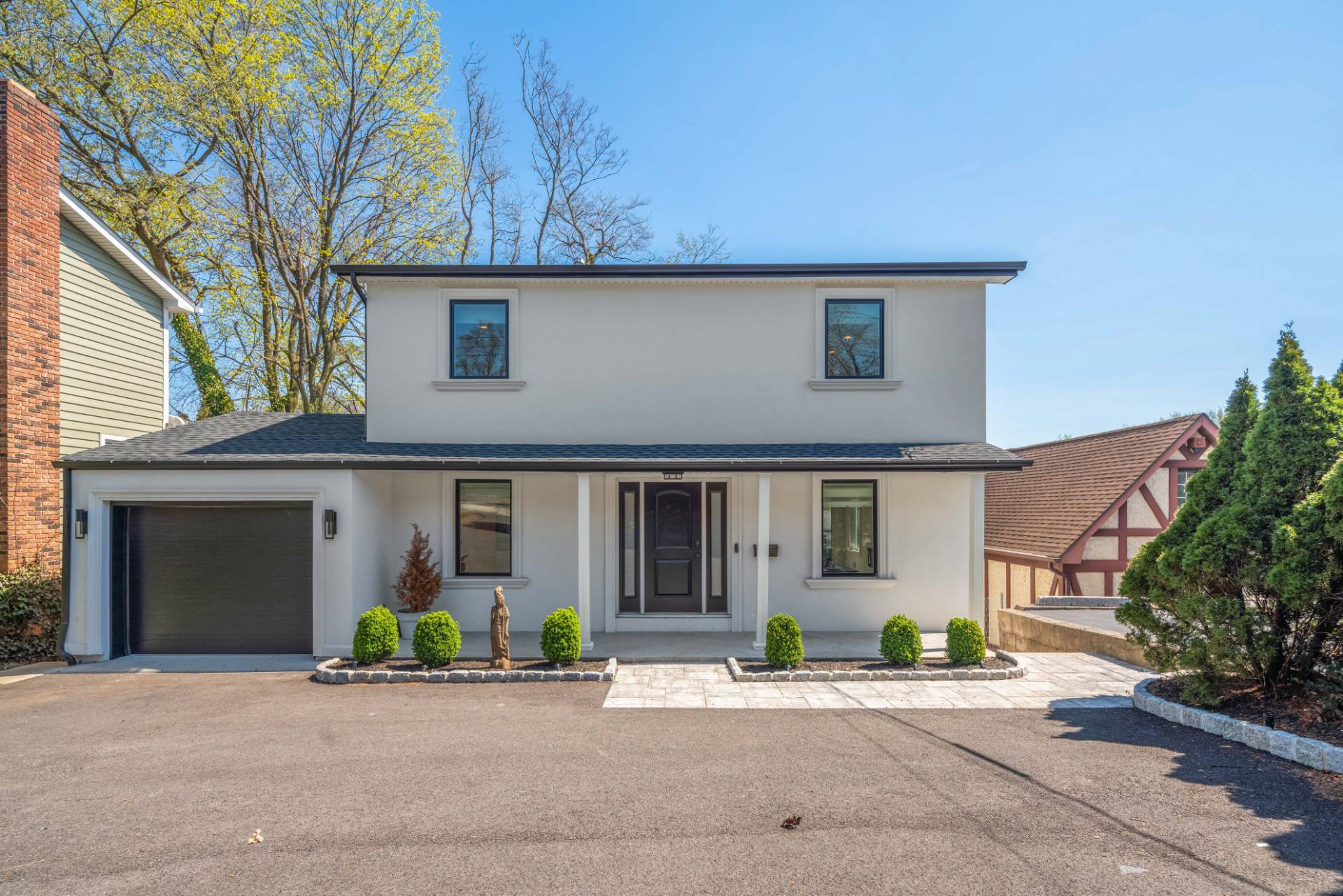

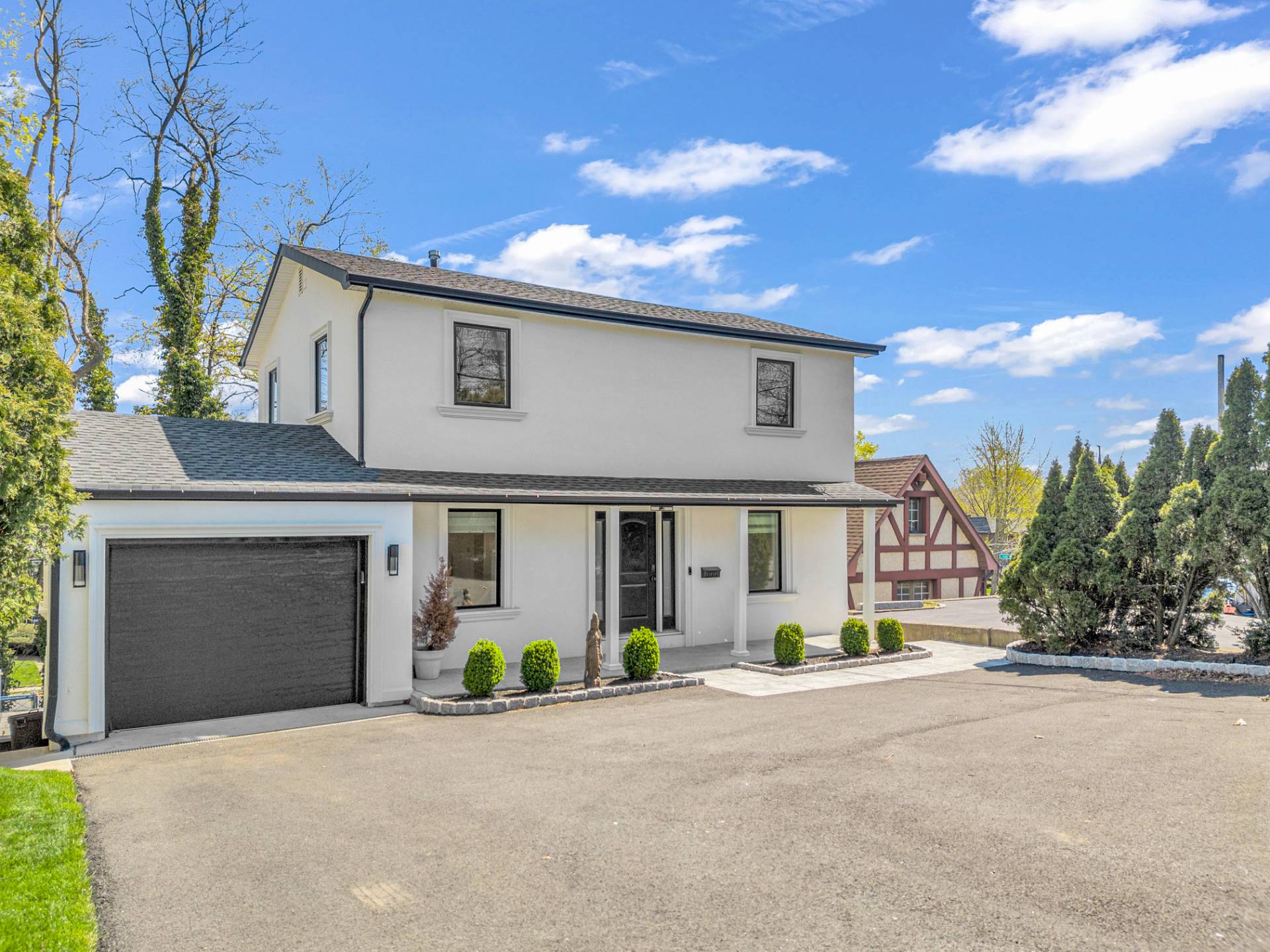 ;
;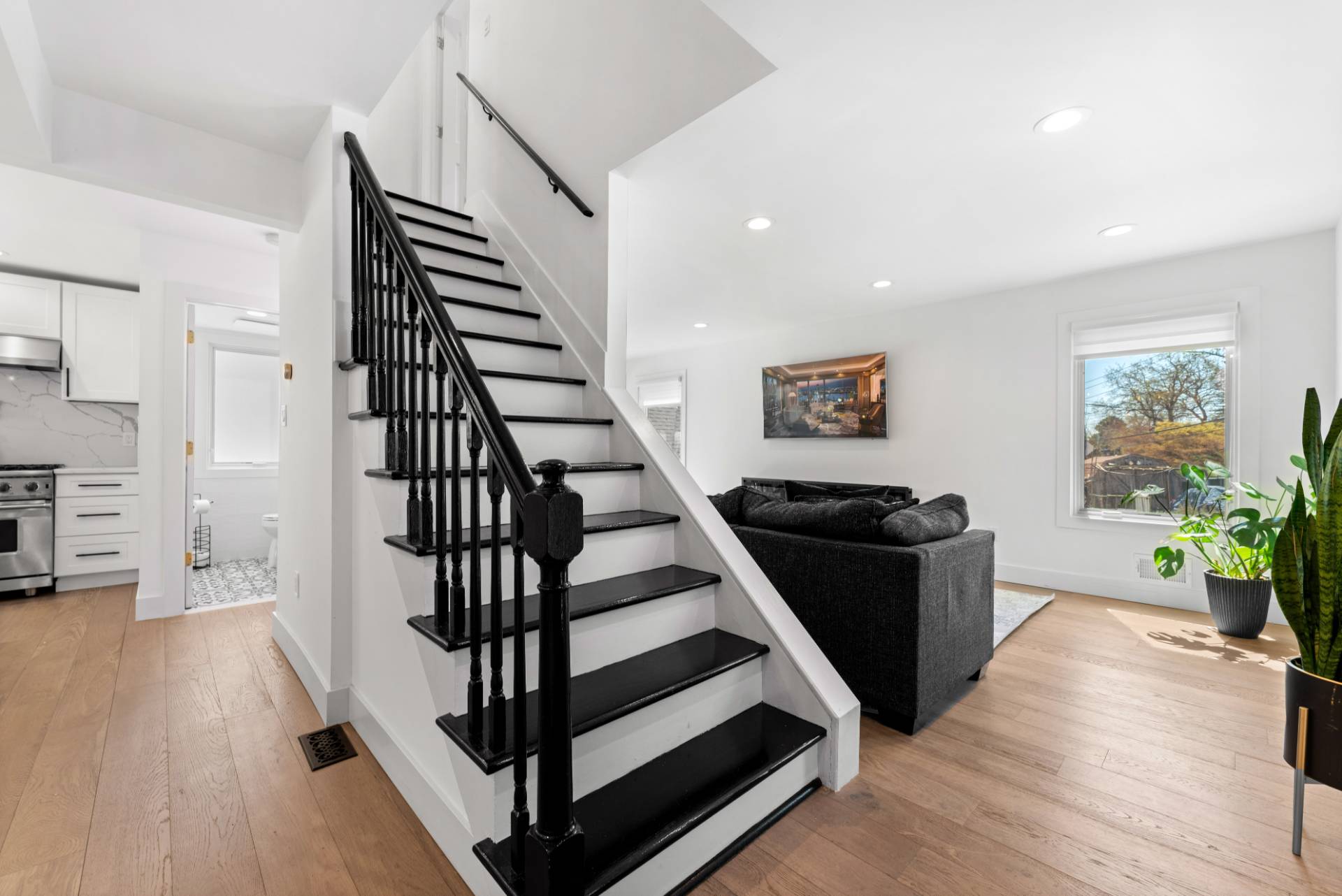 ;
;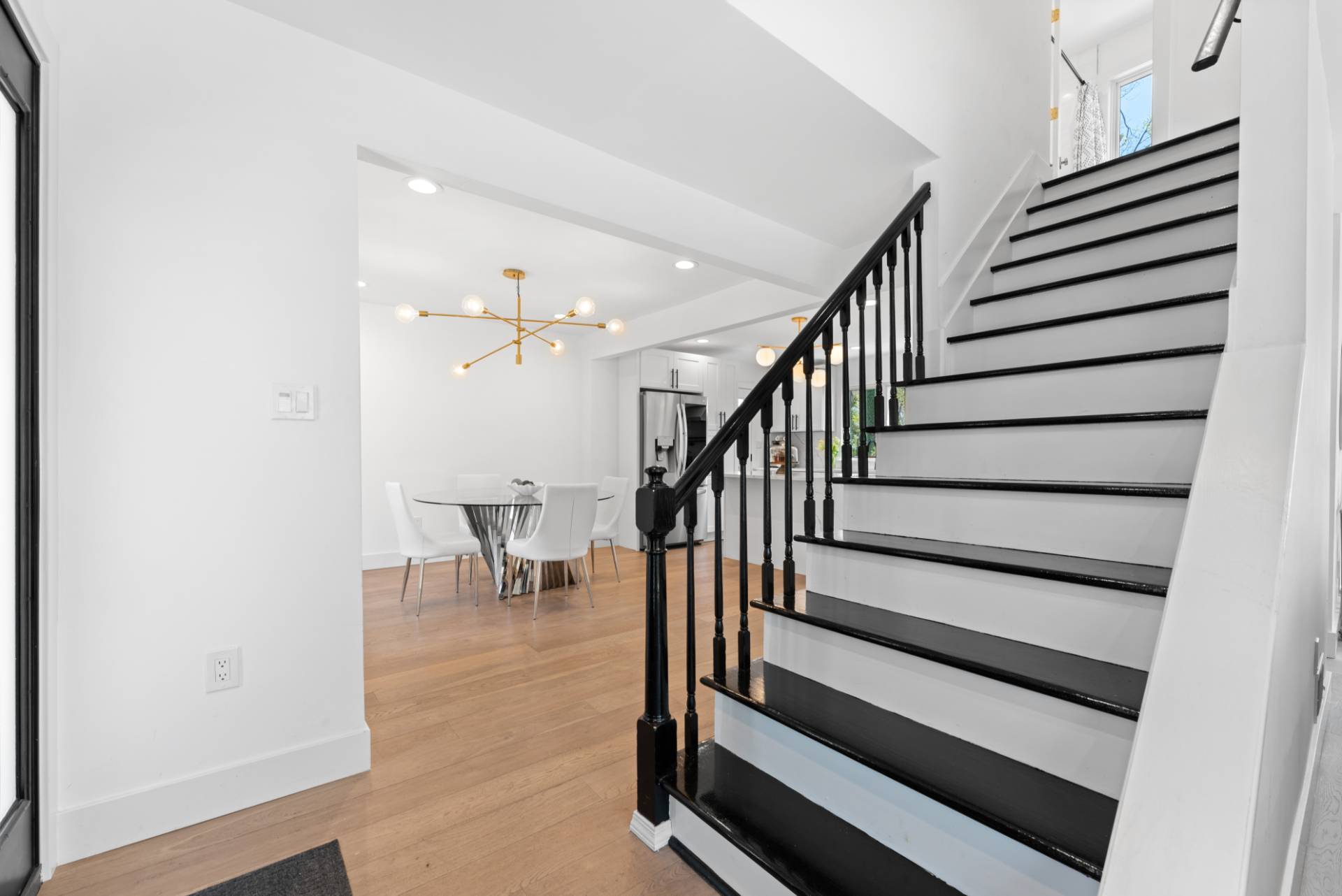 ;
;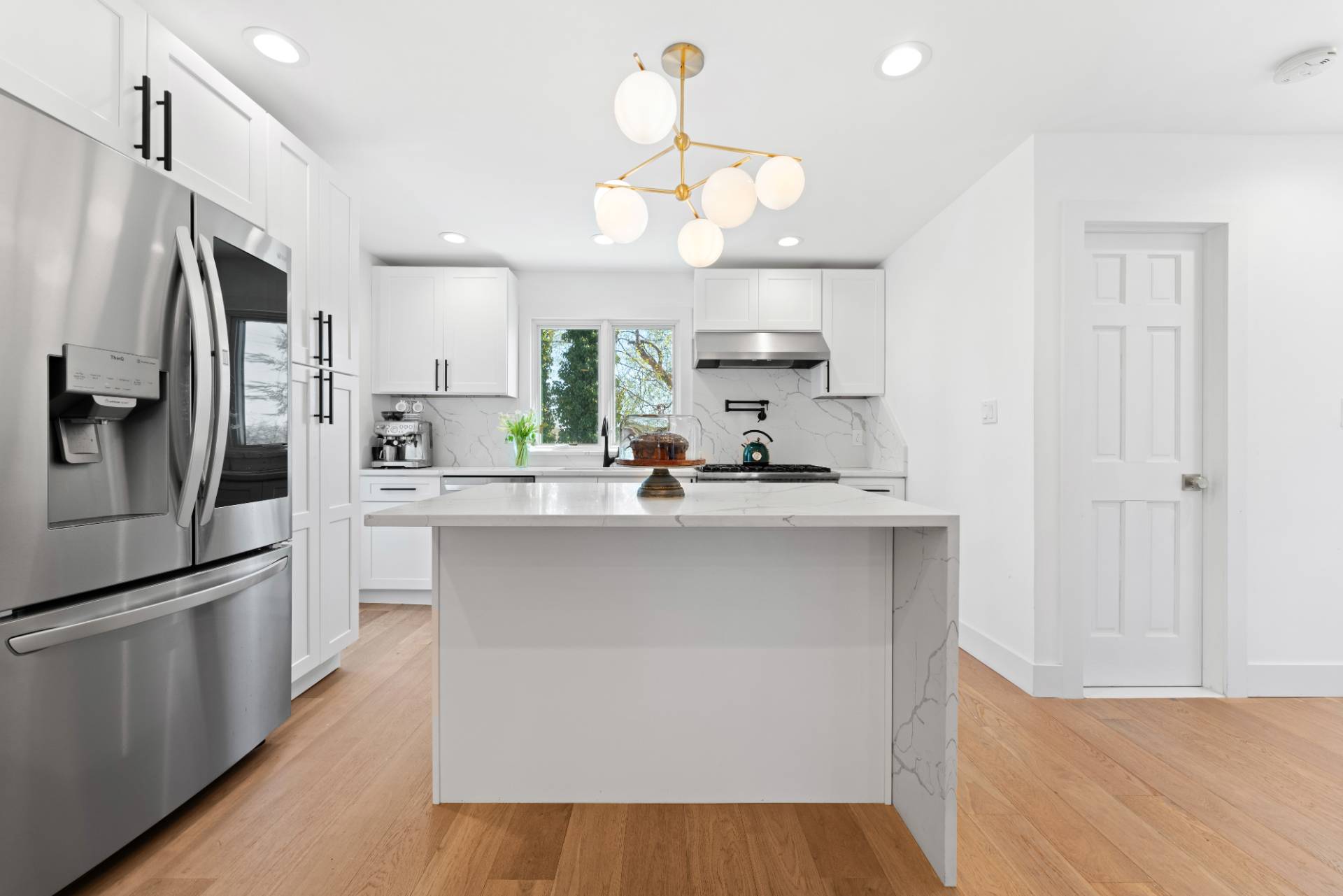 ;
;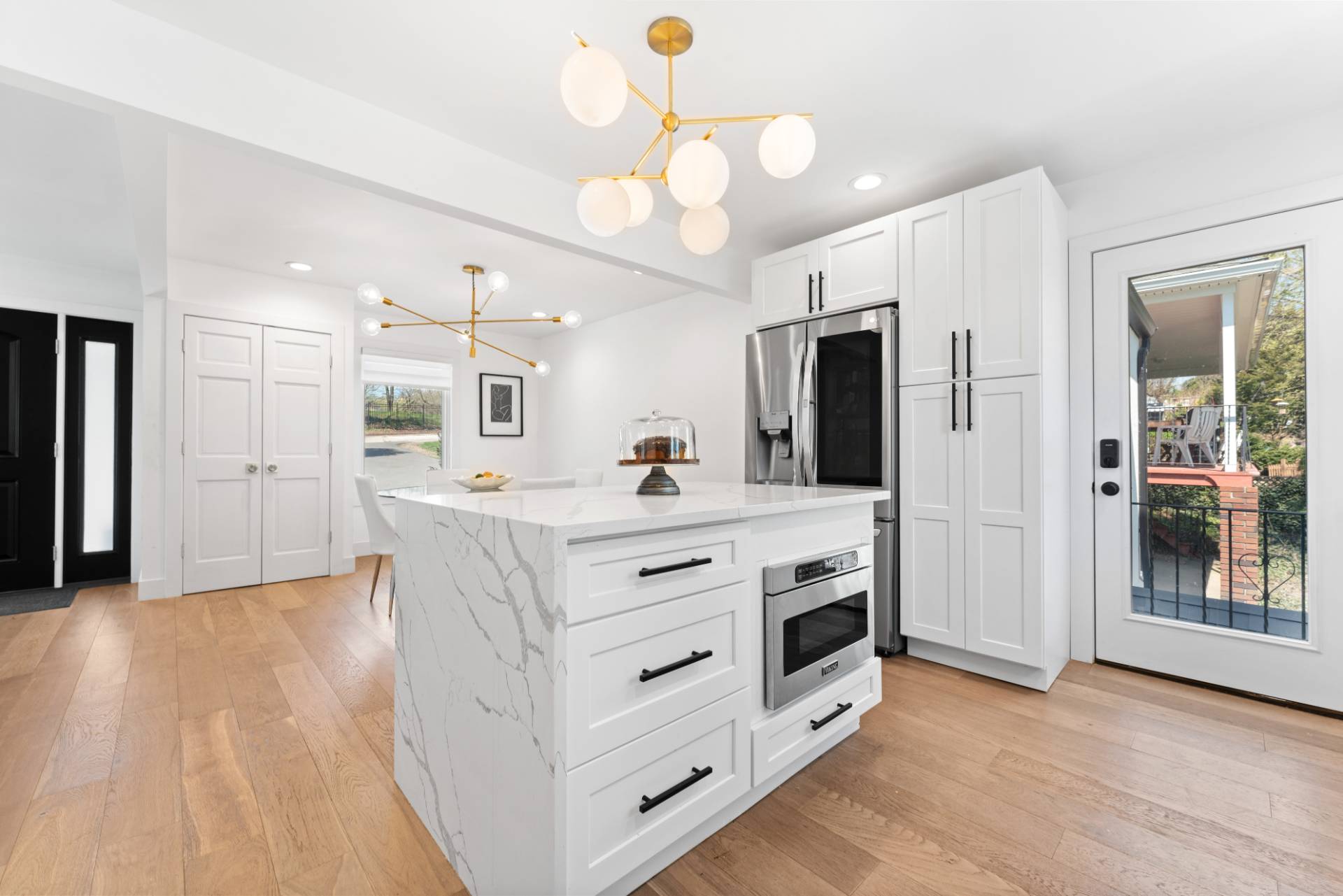 ;
;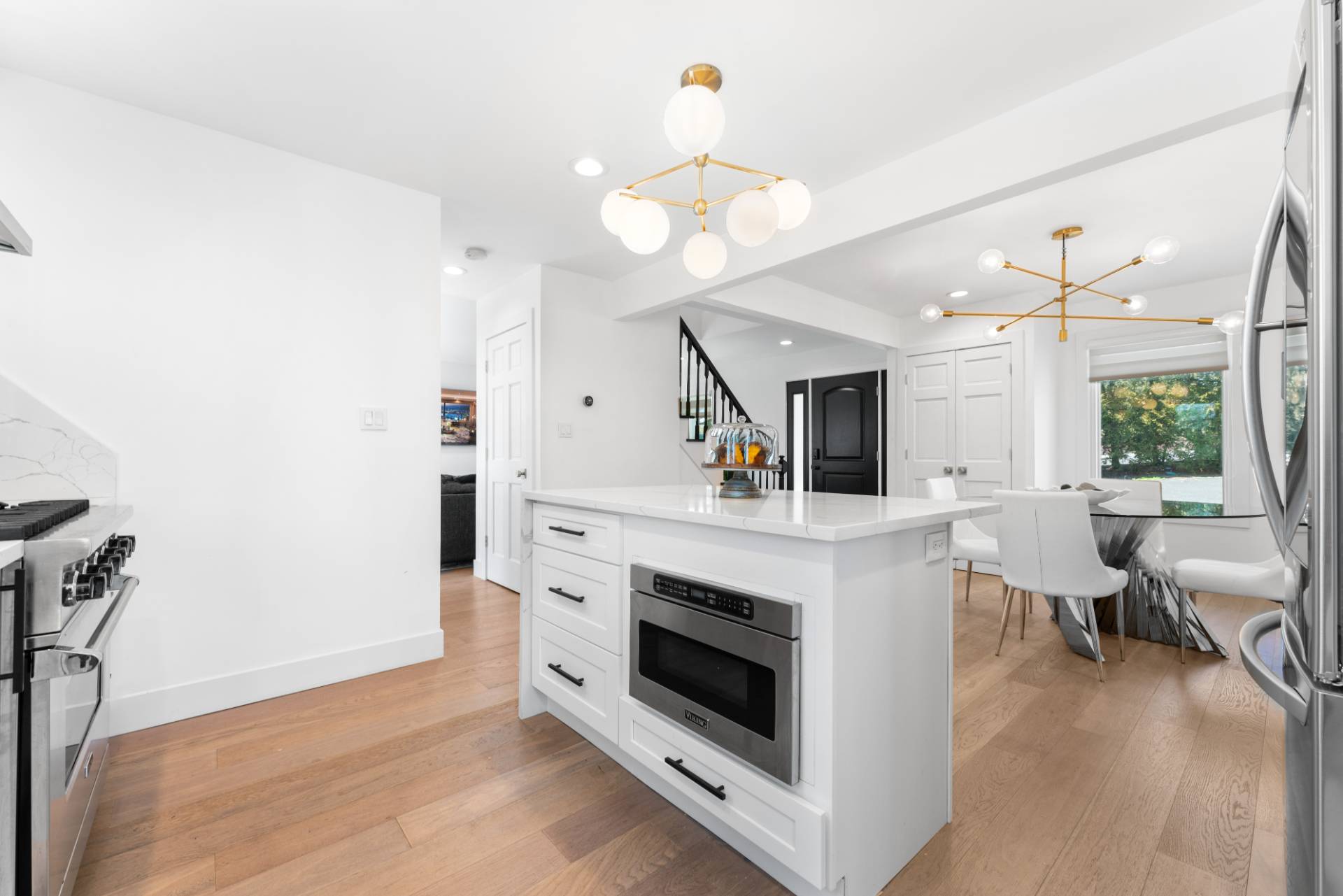 ;
;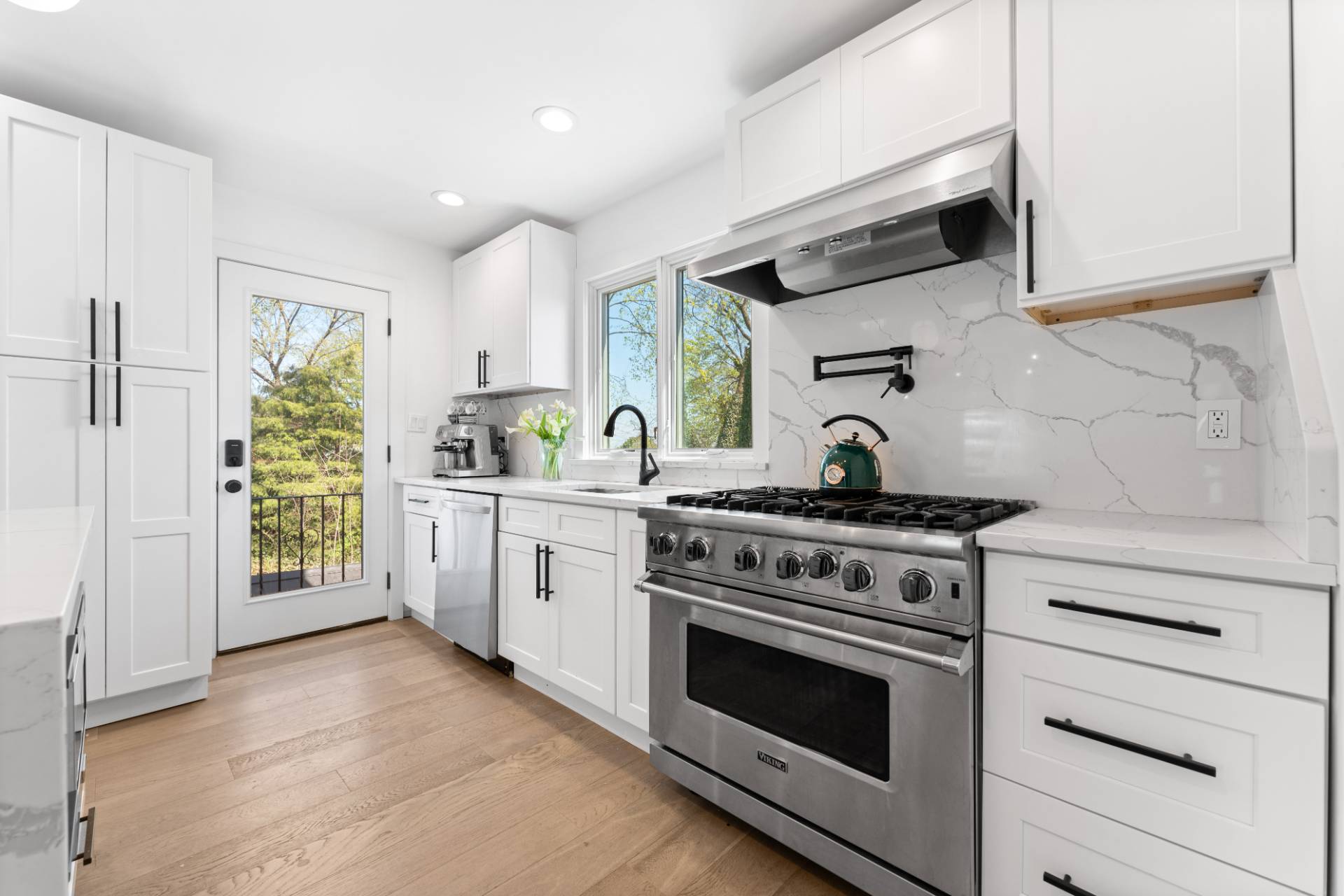 ;
;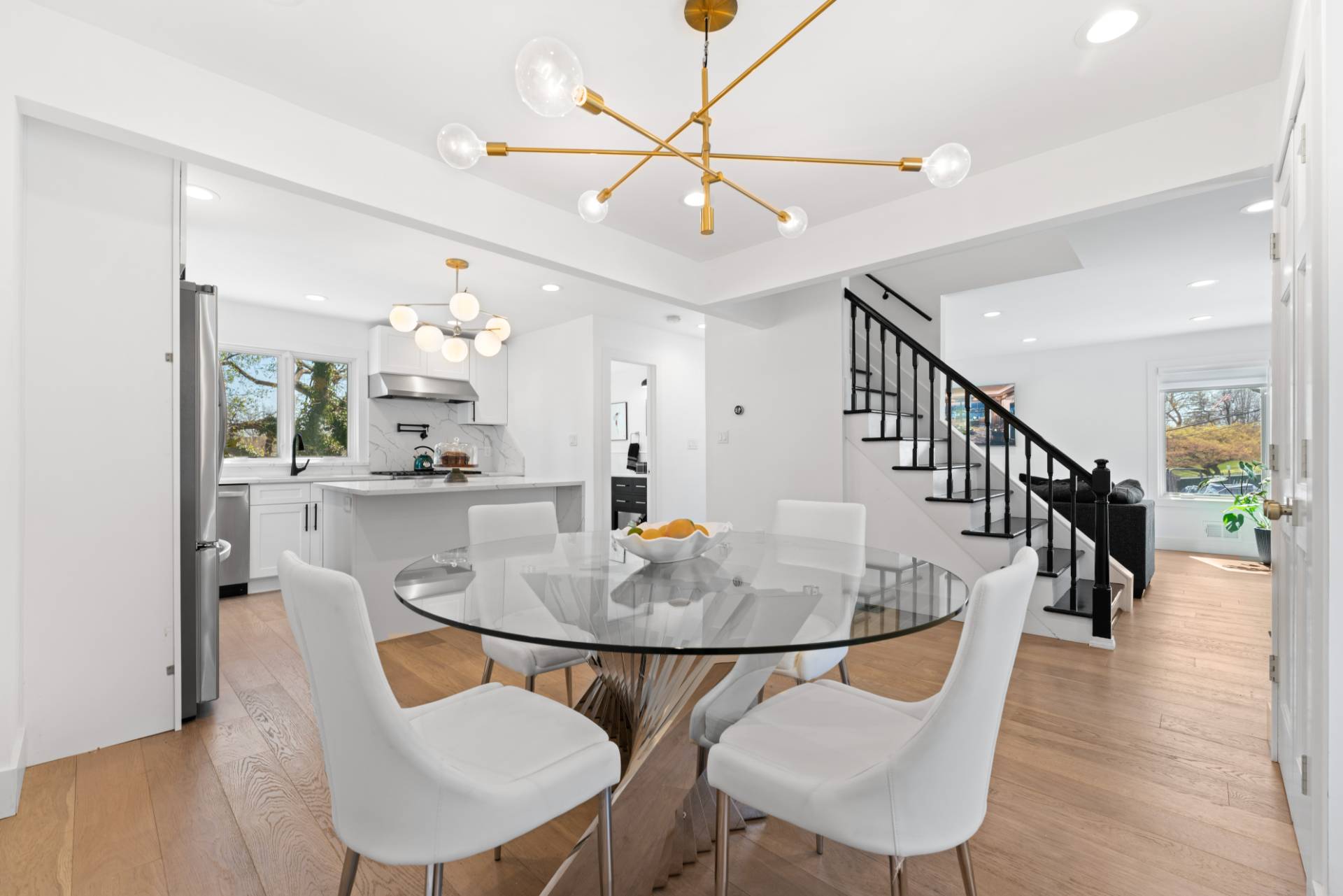 ;
;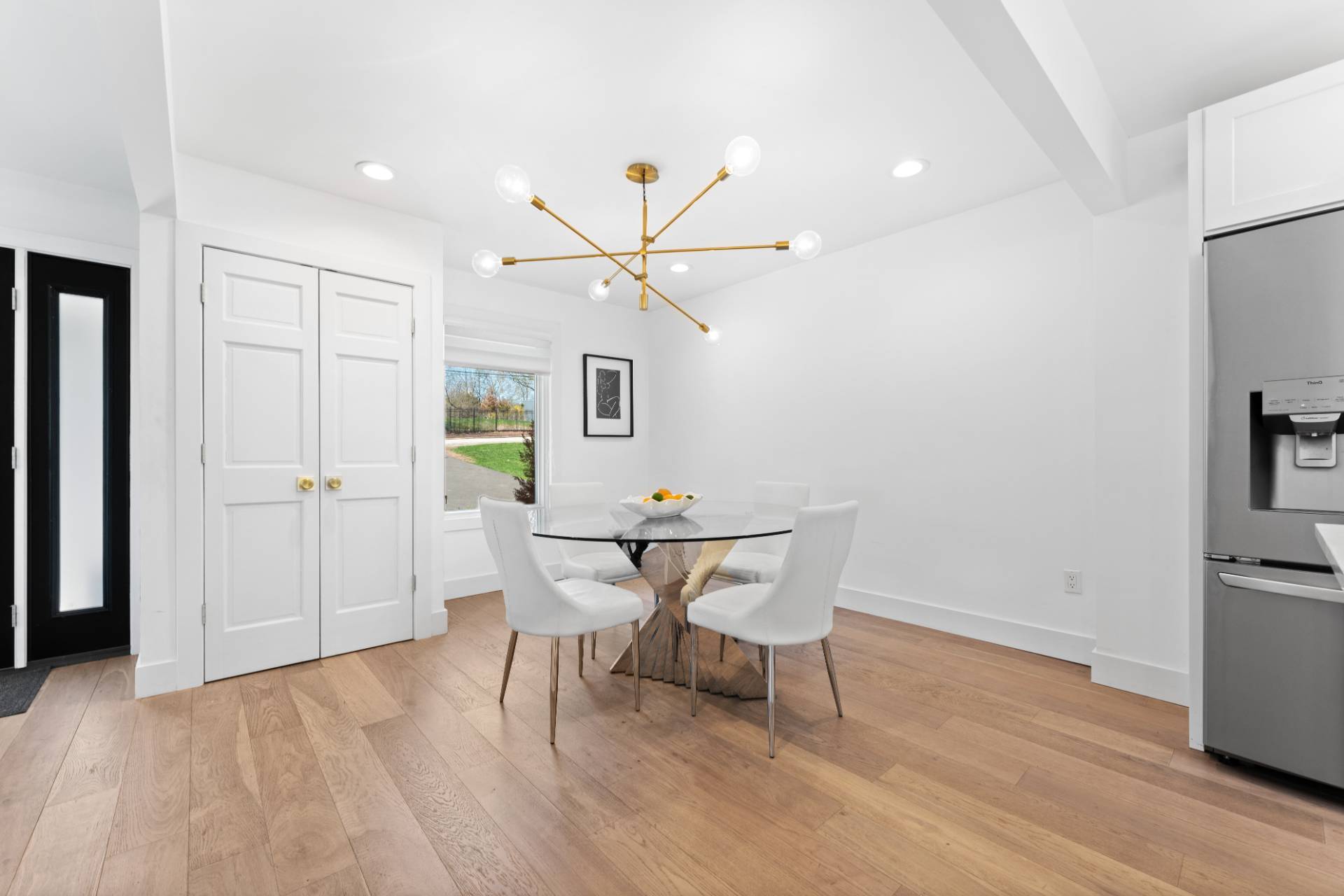 ;
;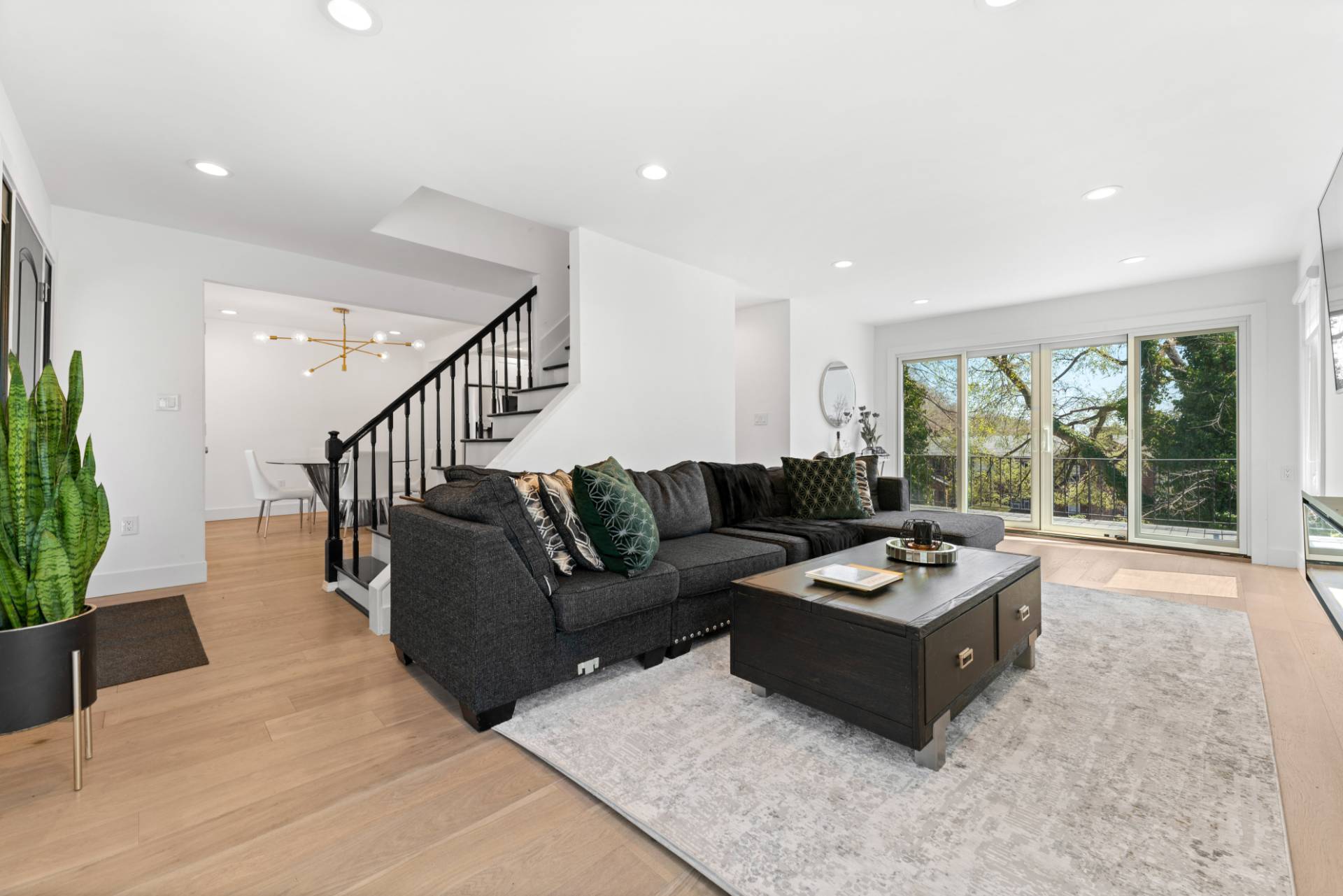 ;
;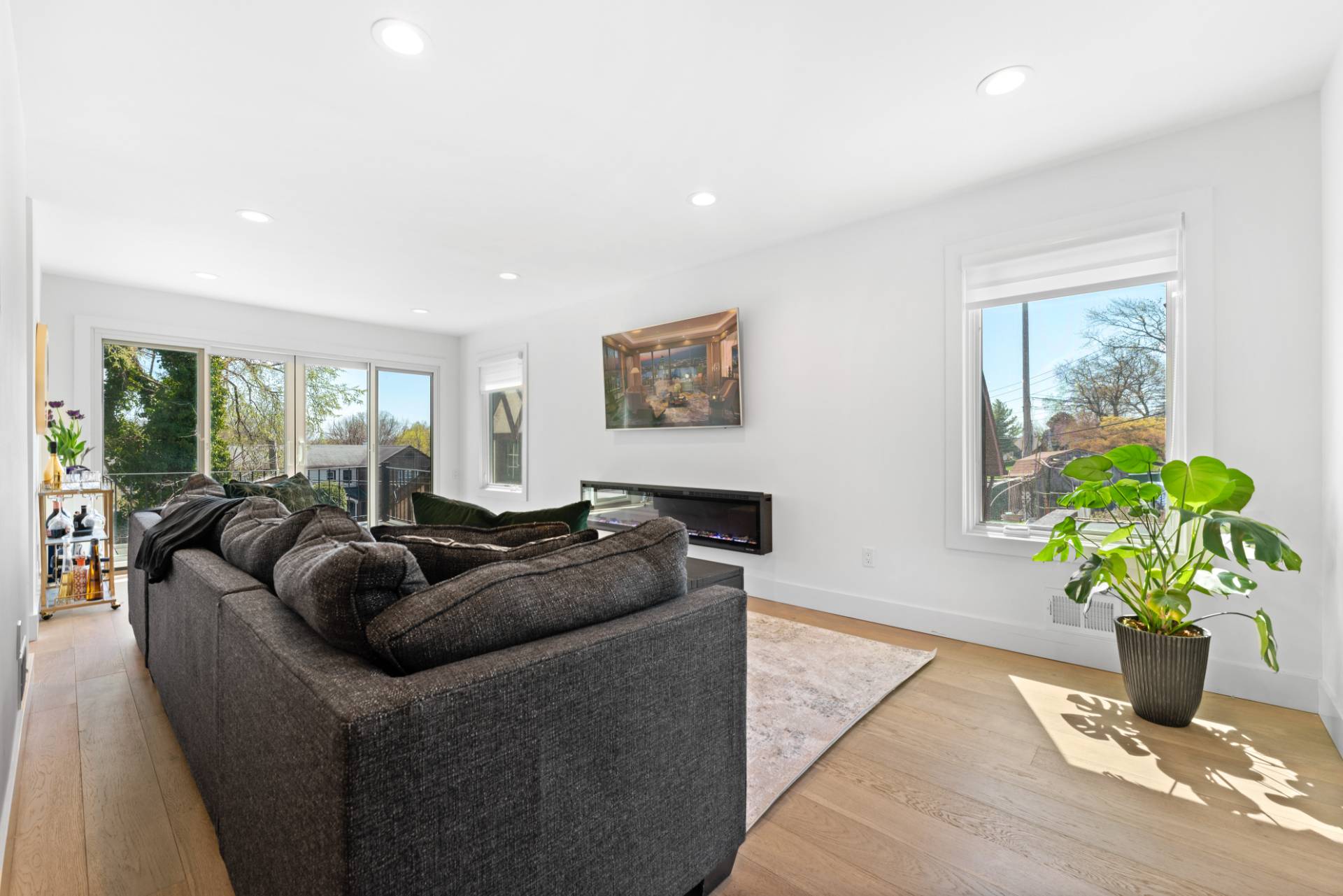 ;
;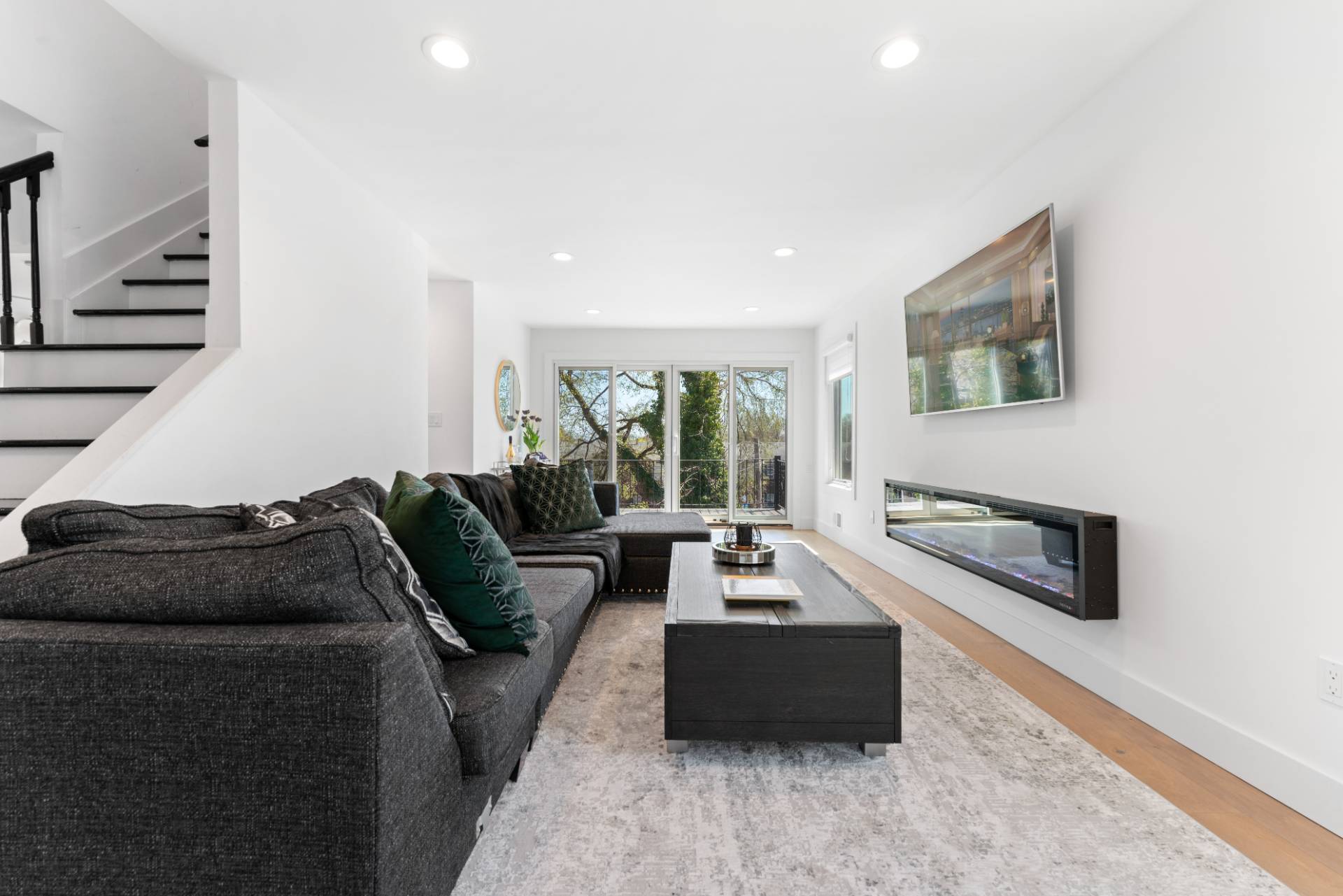 ;
;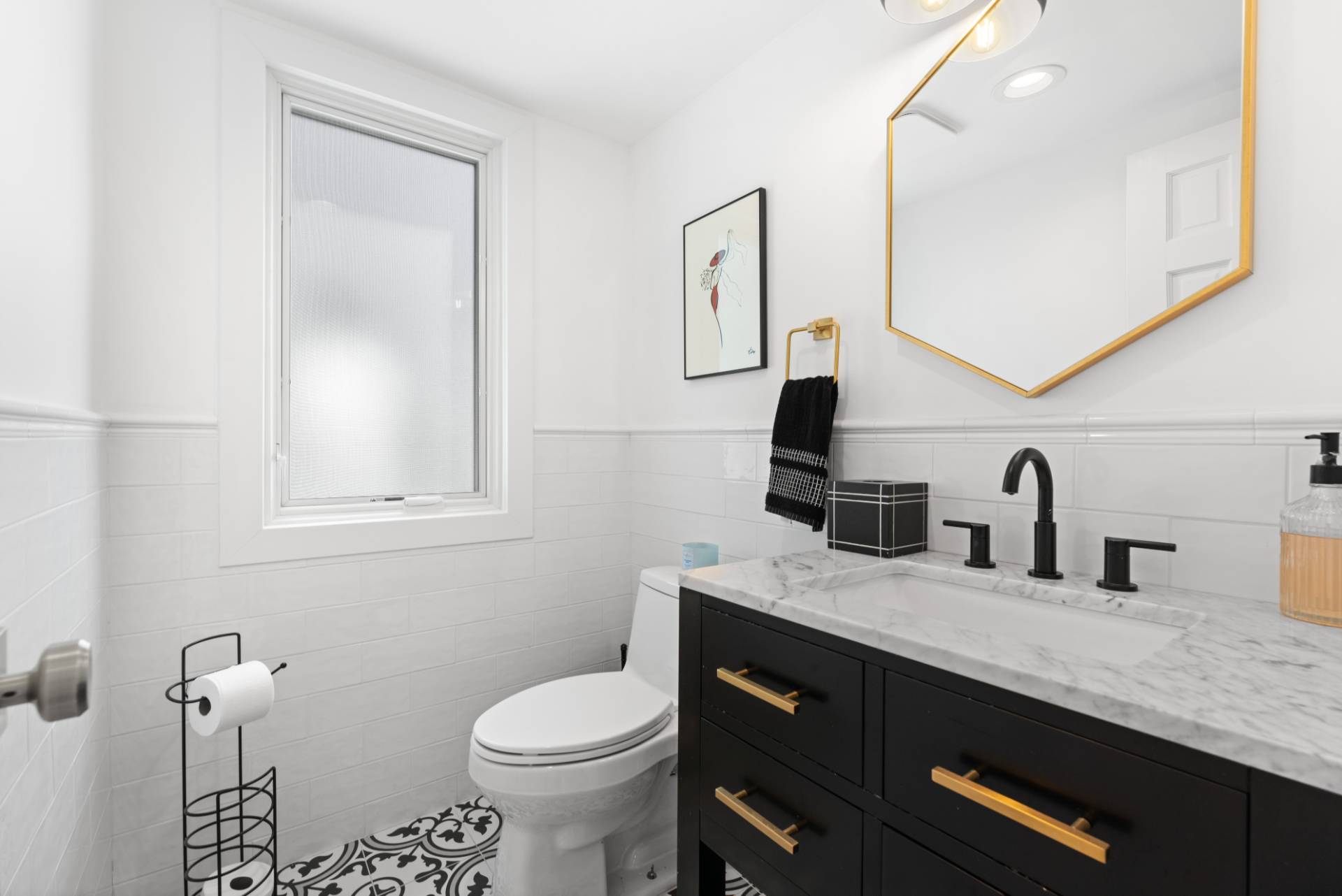 ;
;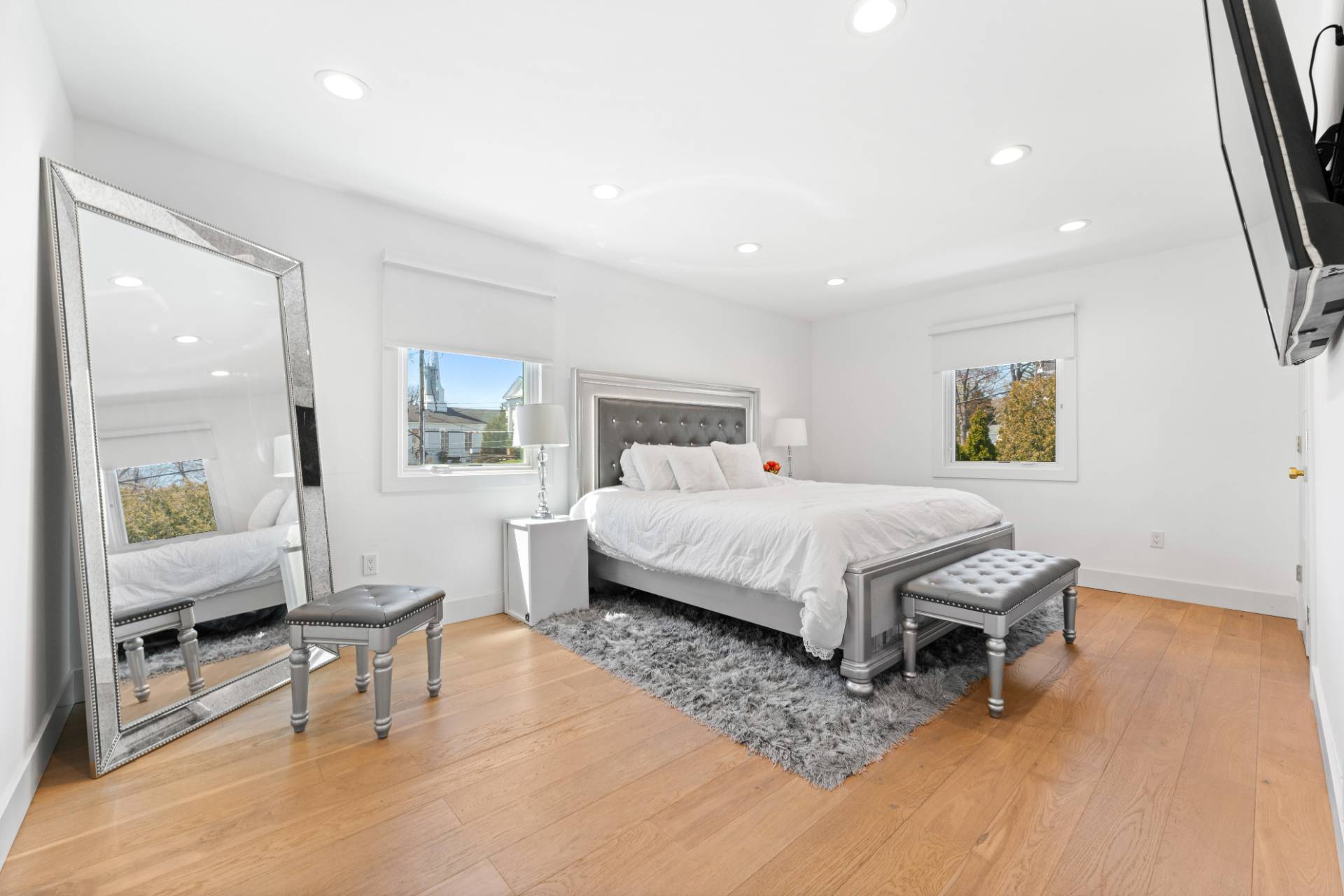 ;
;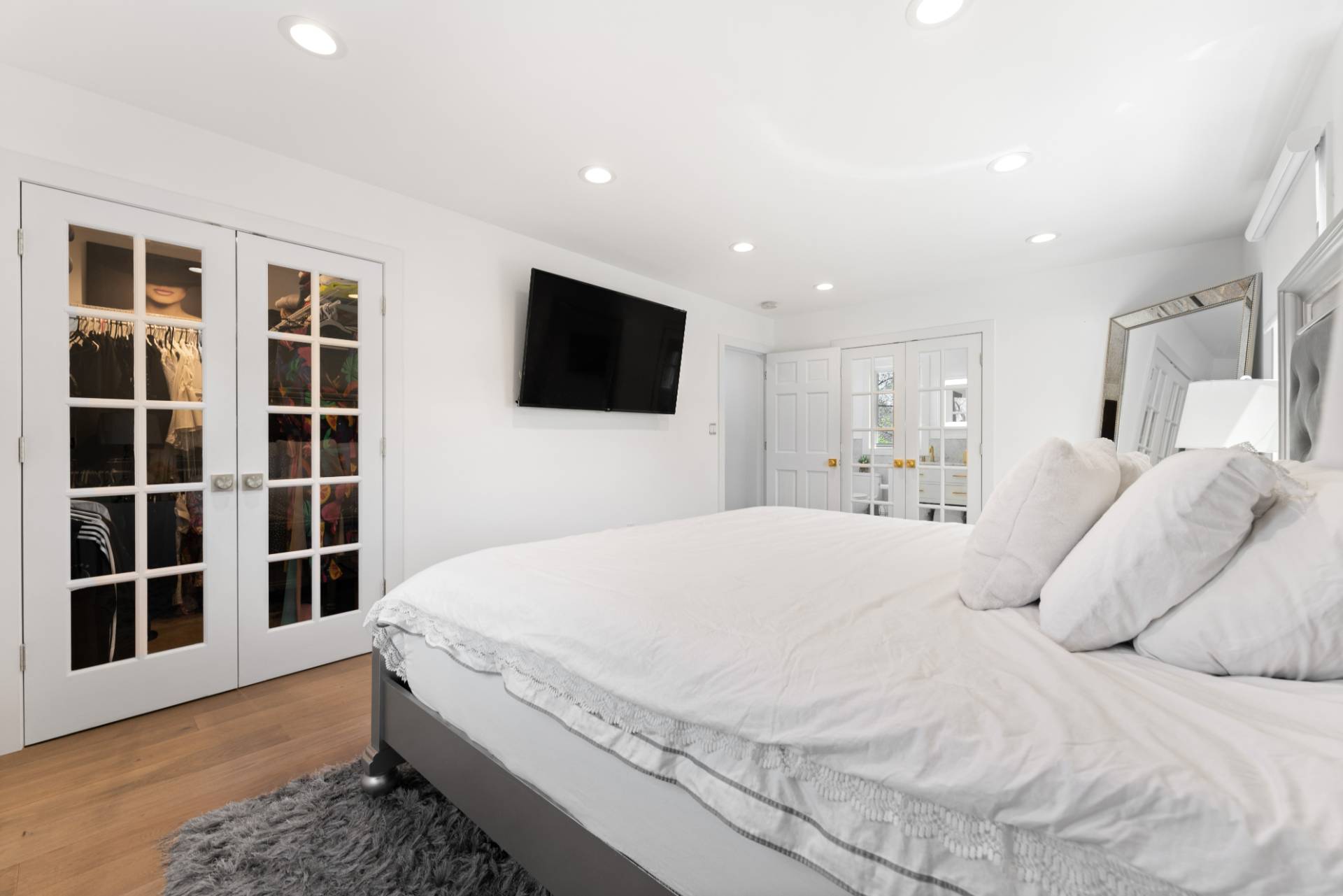 ;
;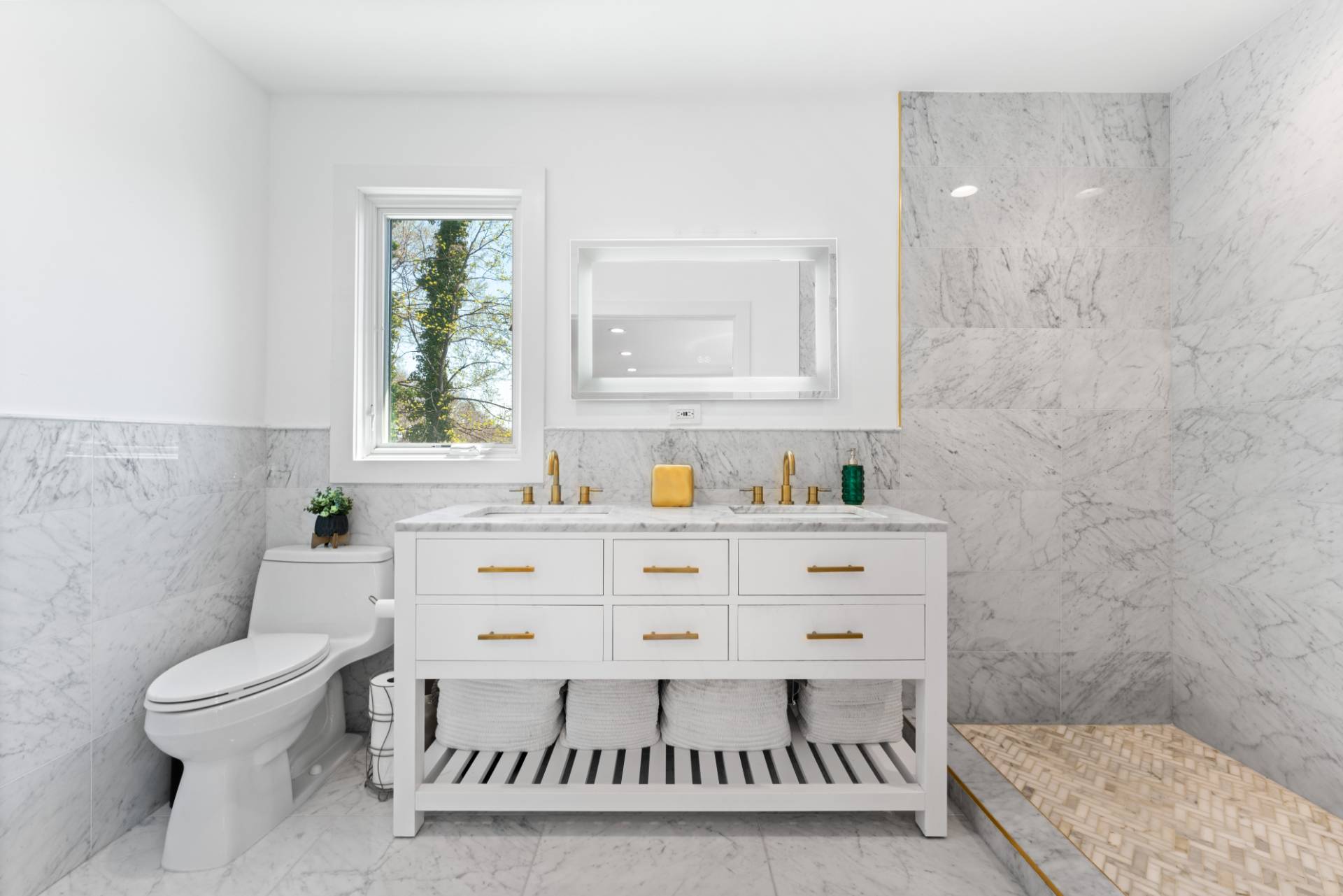 ;
;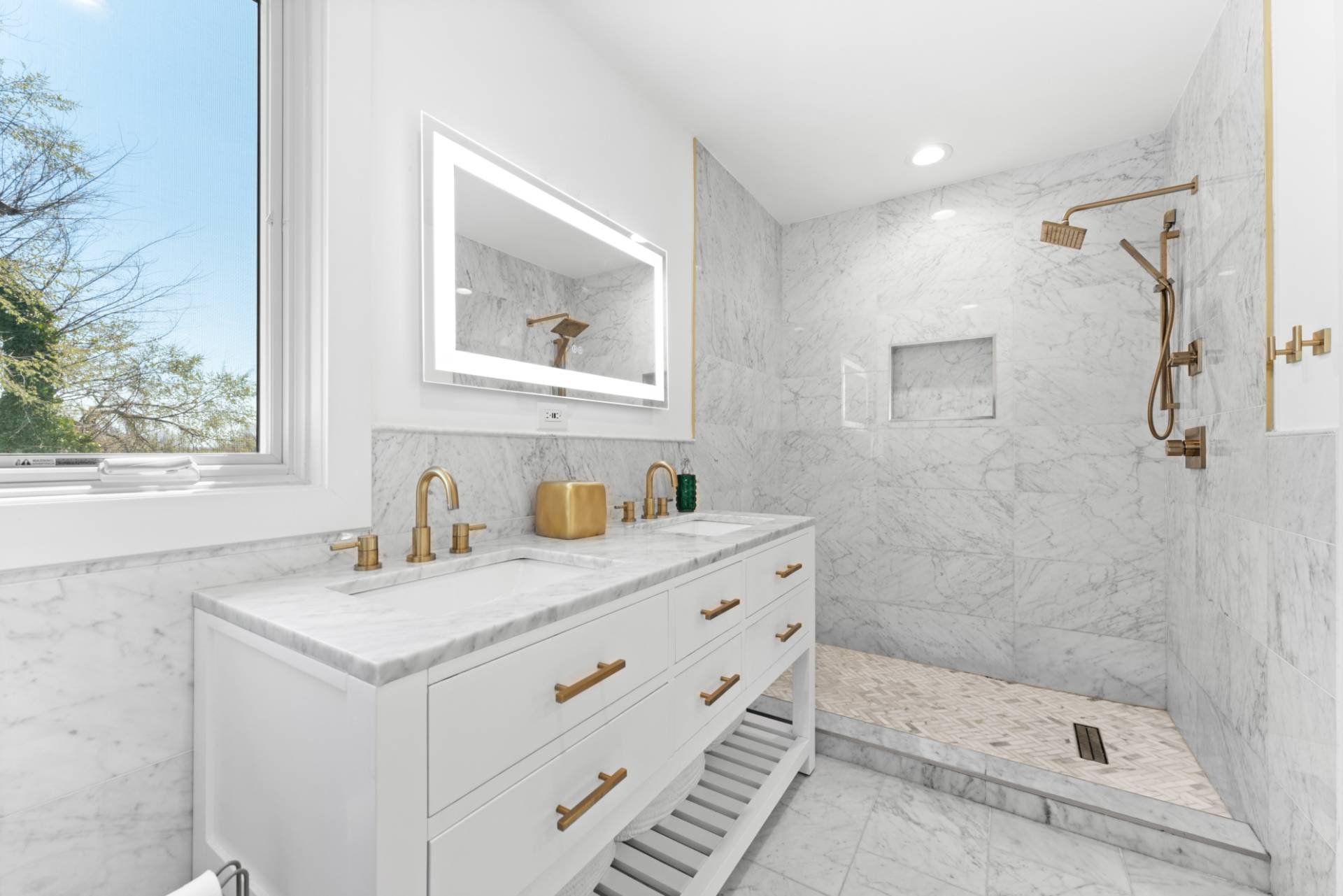 ;
;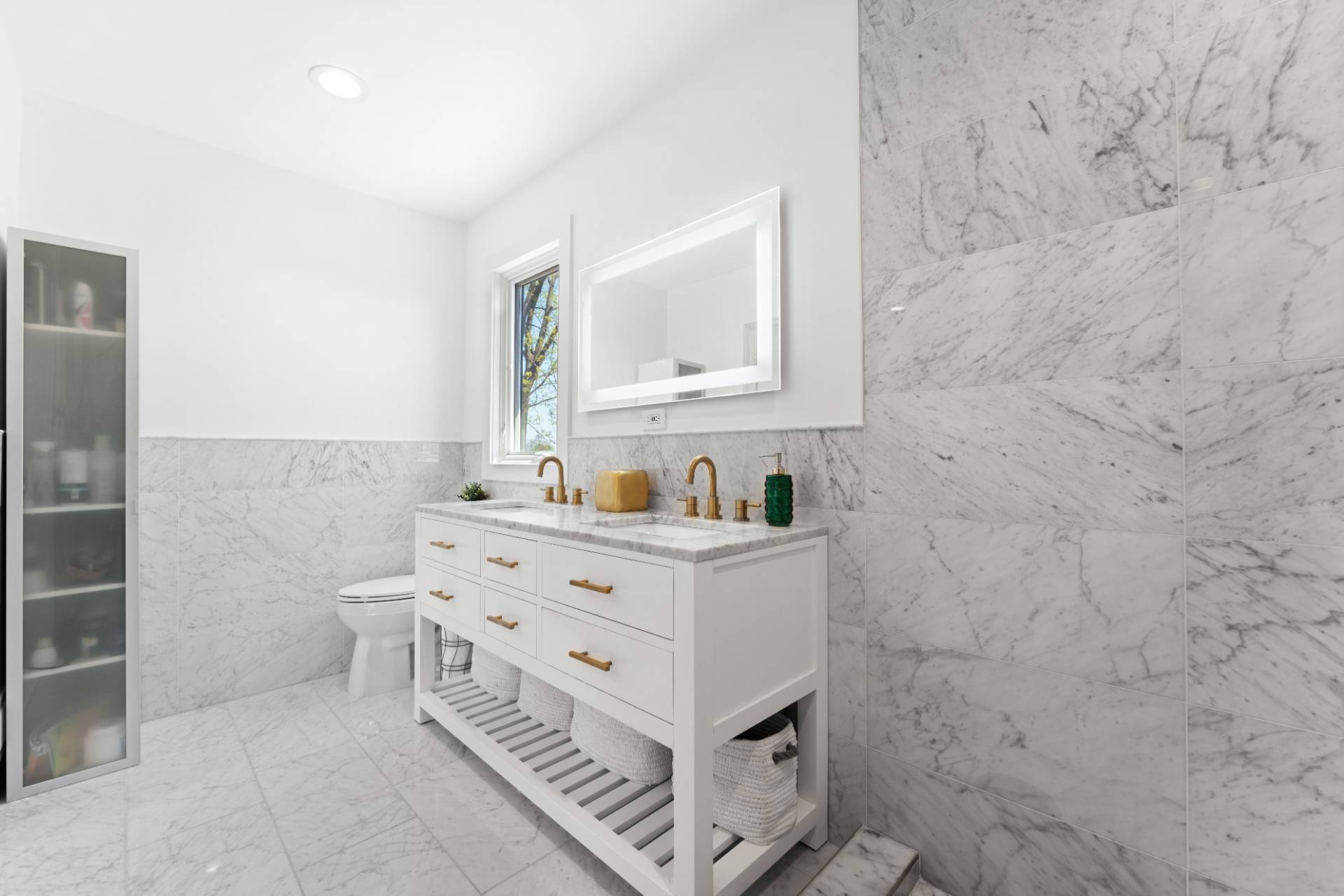 ;
;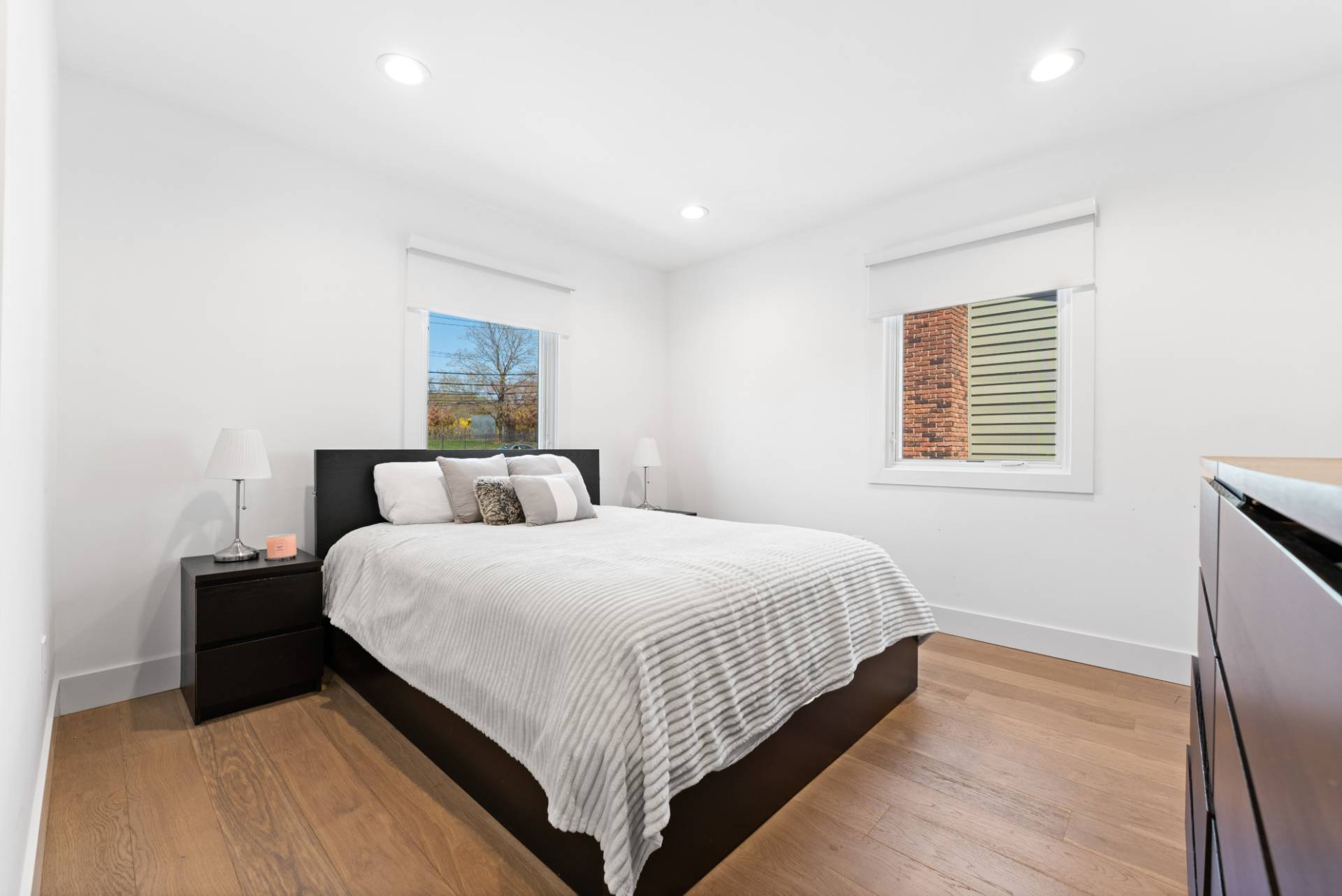 ;
;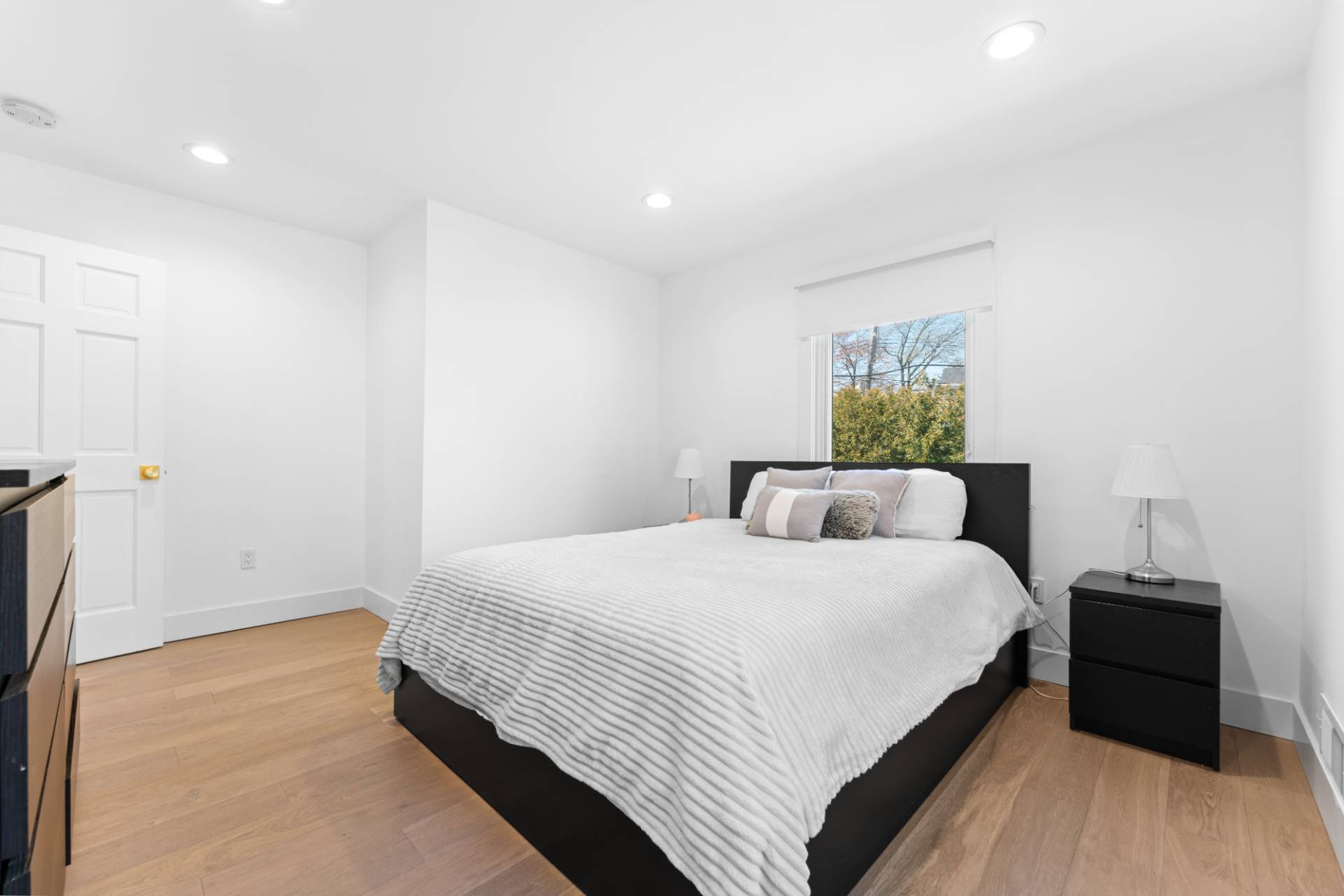 ;
;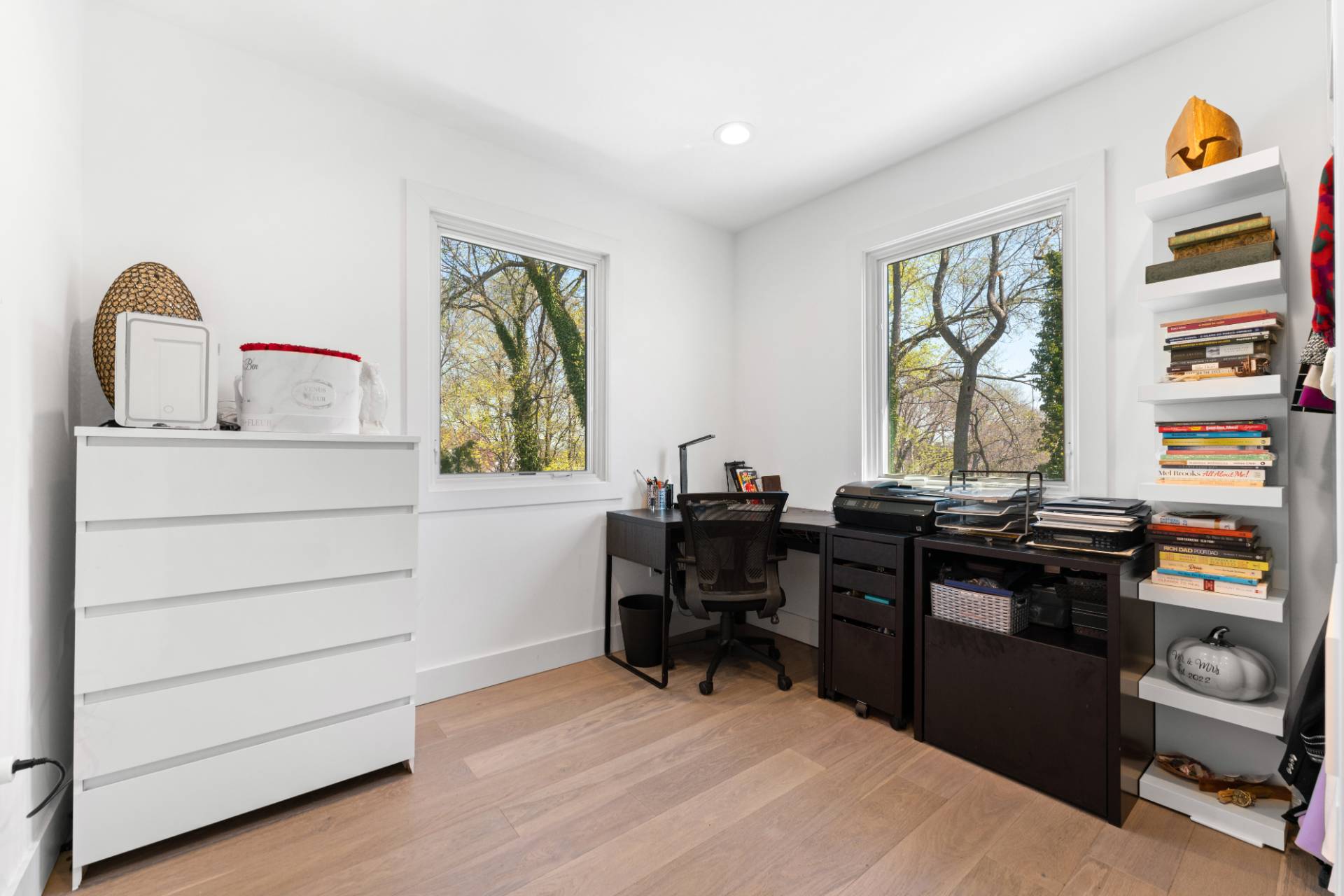 ;
;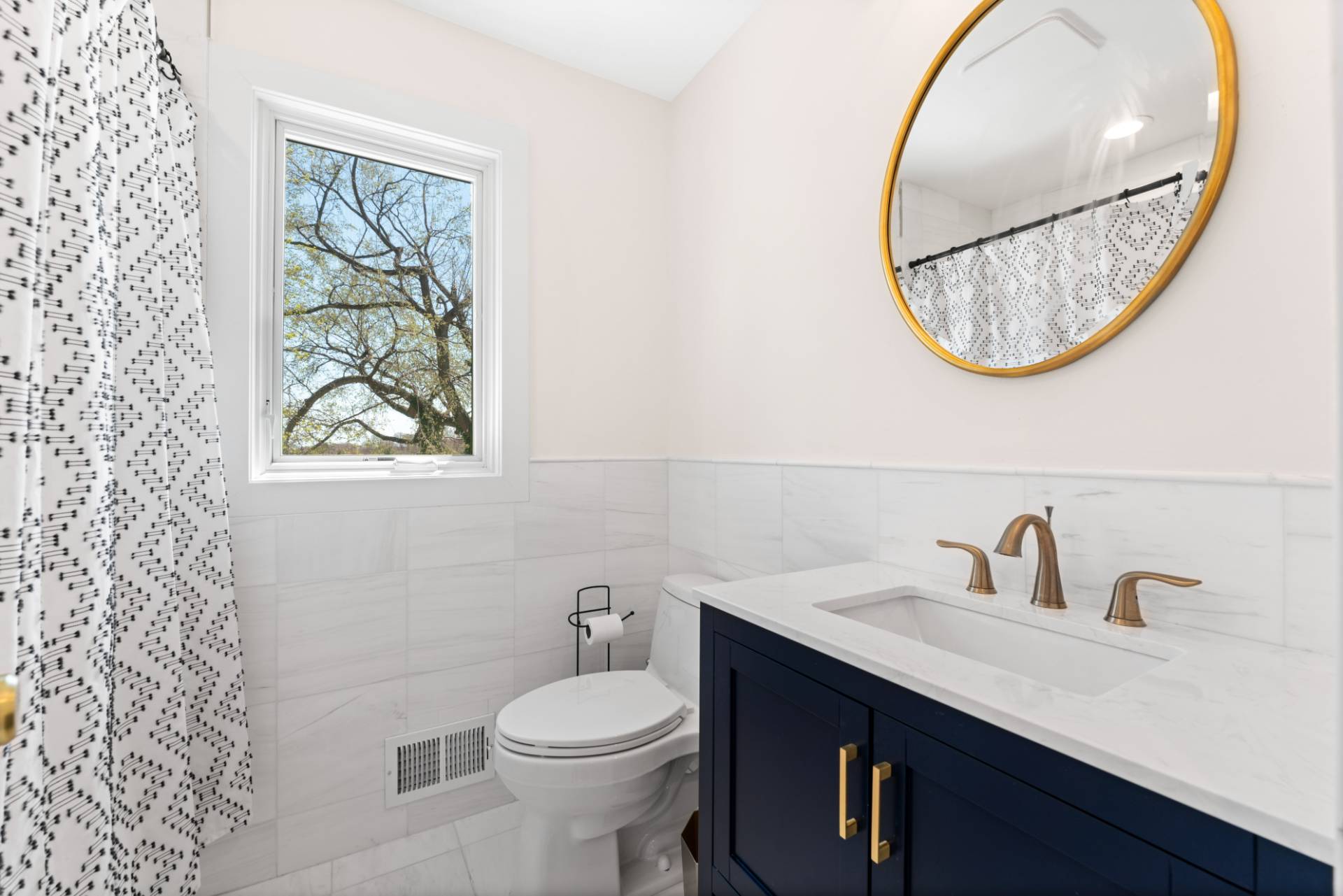 ;
;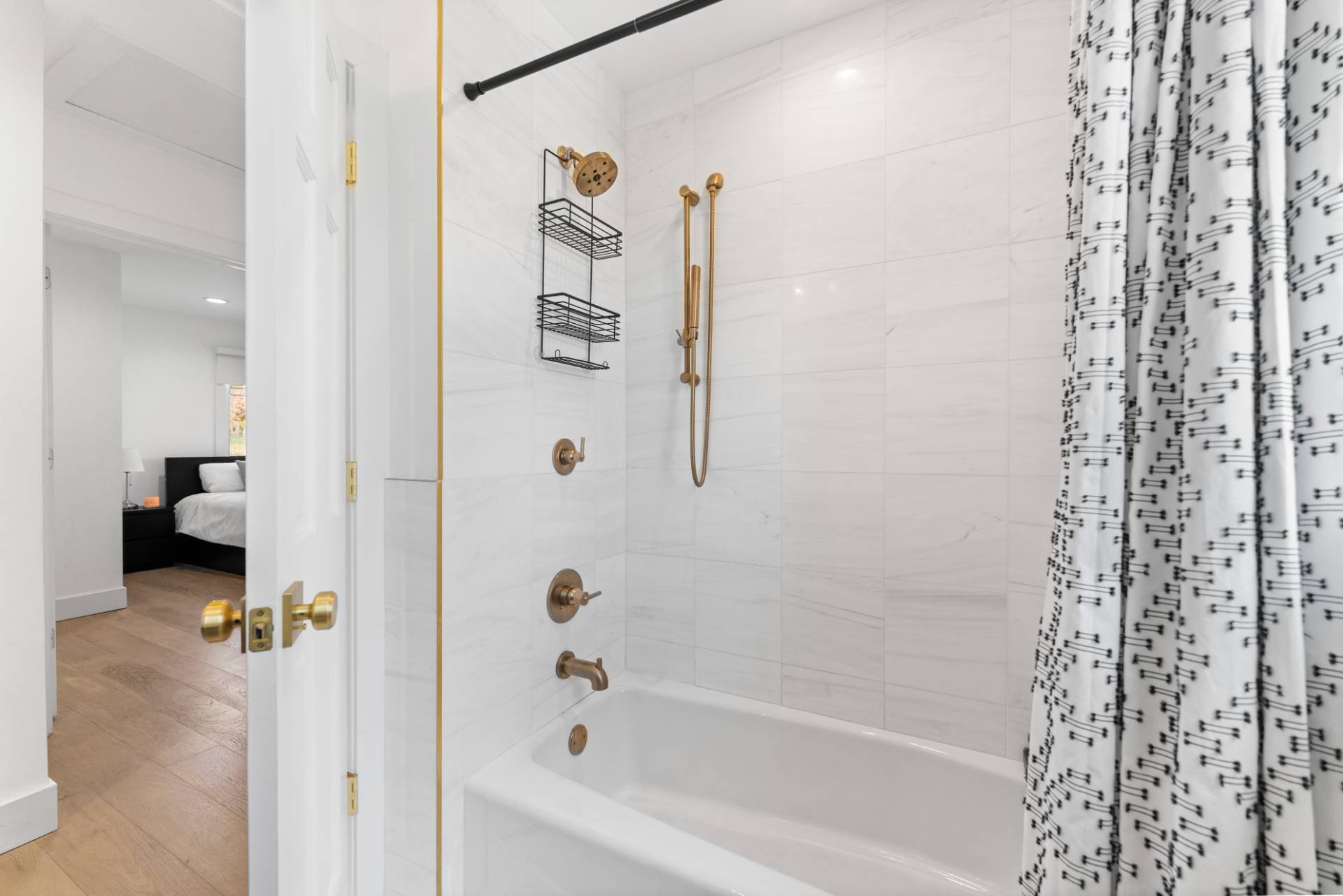 ;
;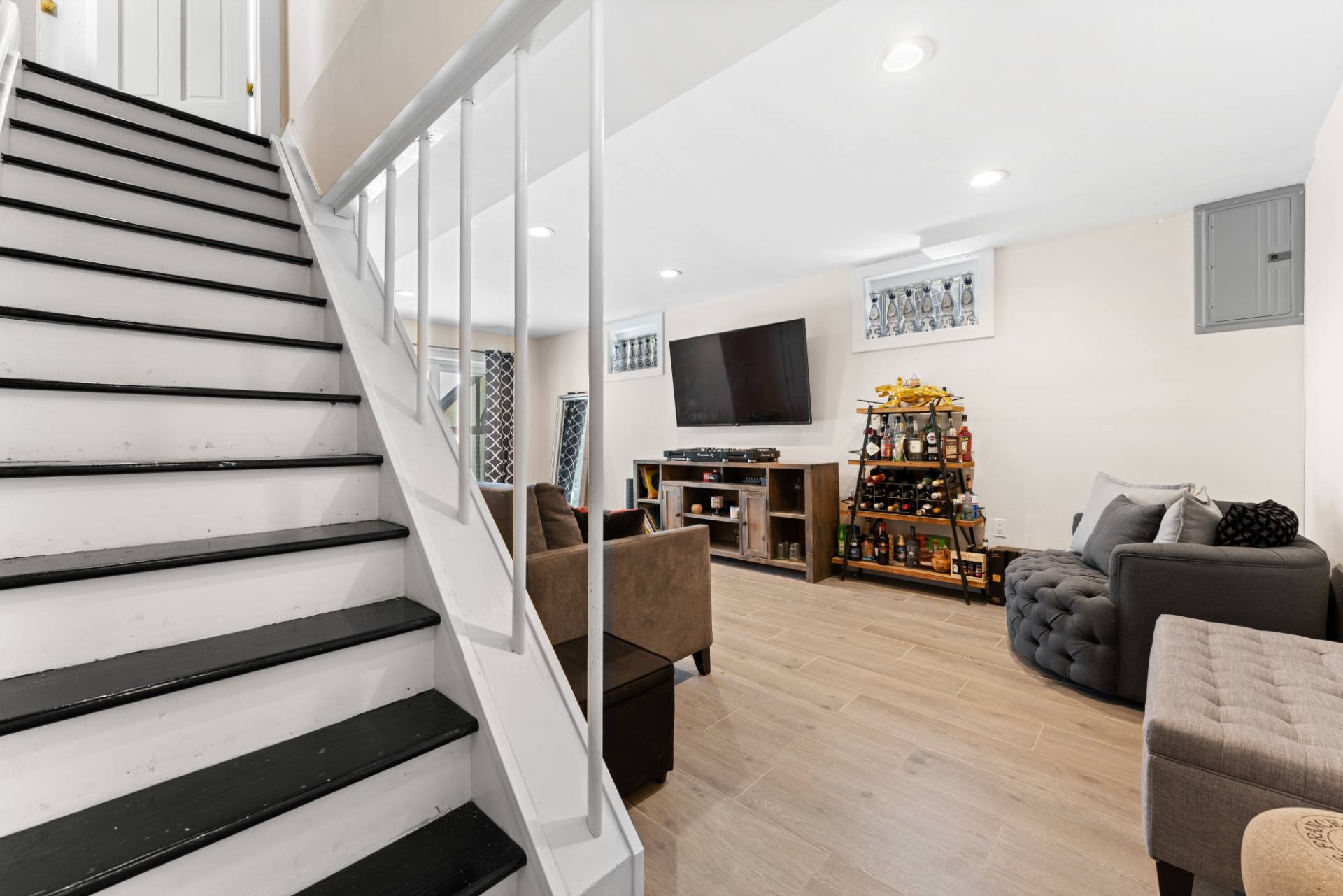 ;
;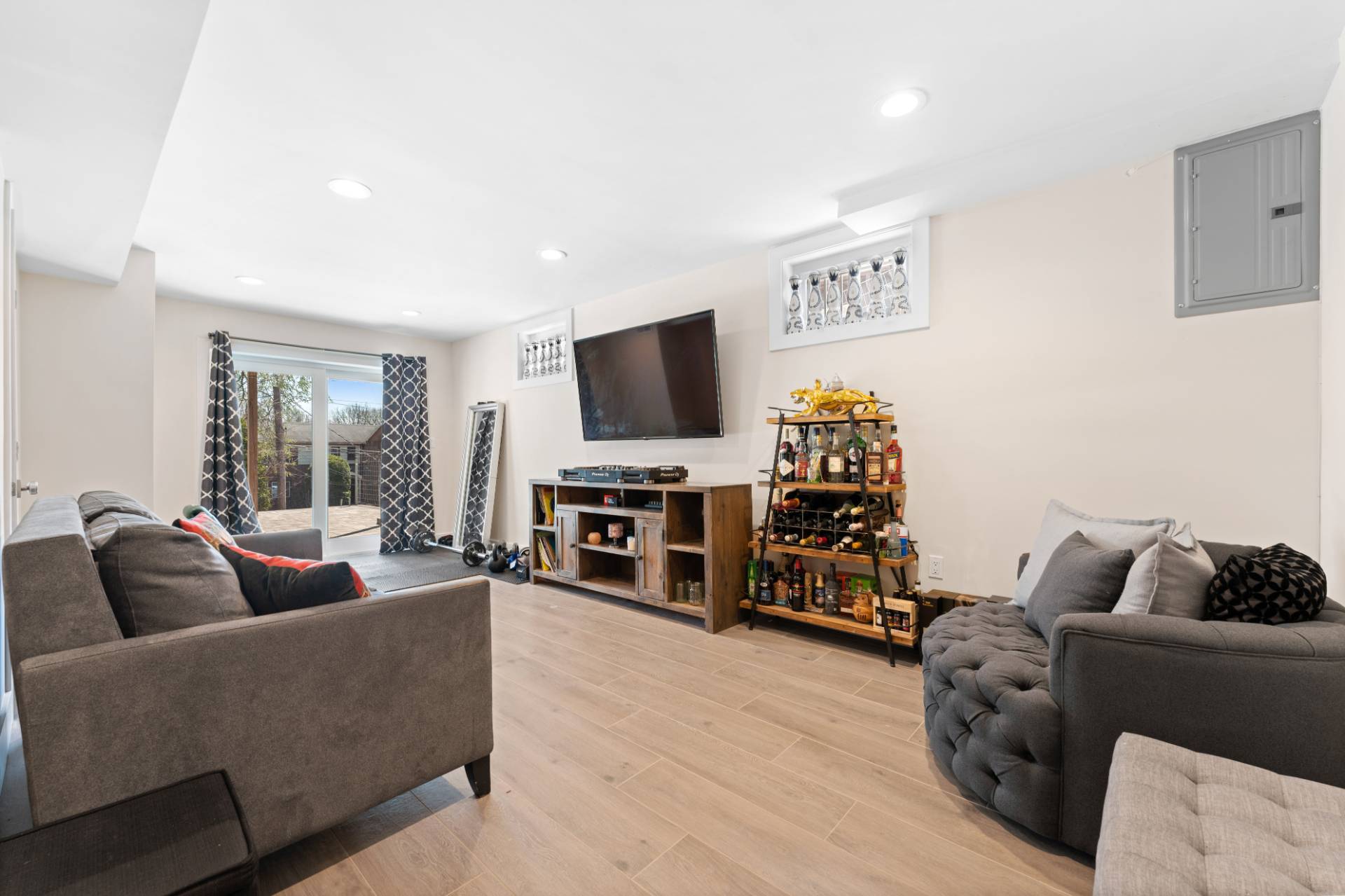 ;
;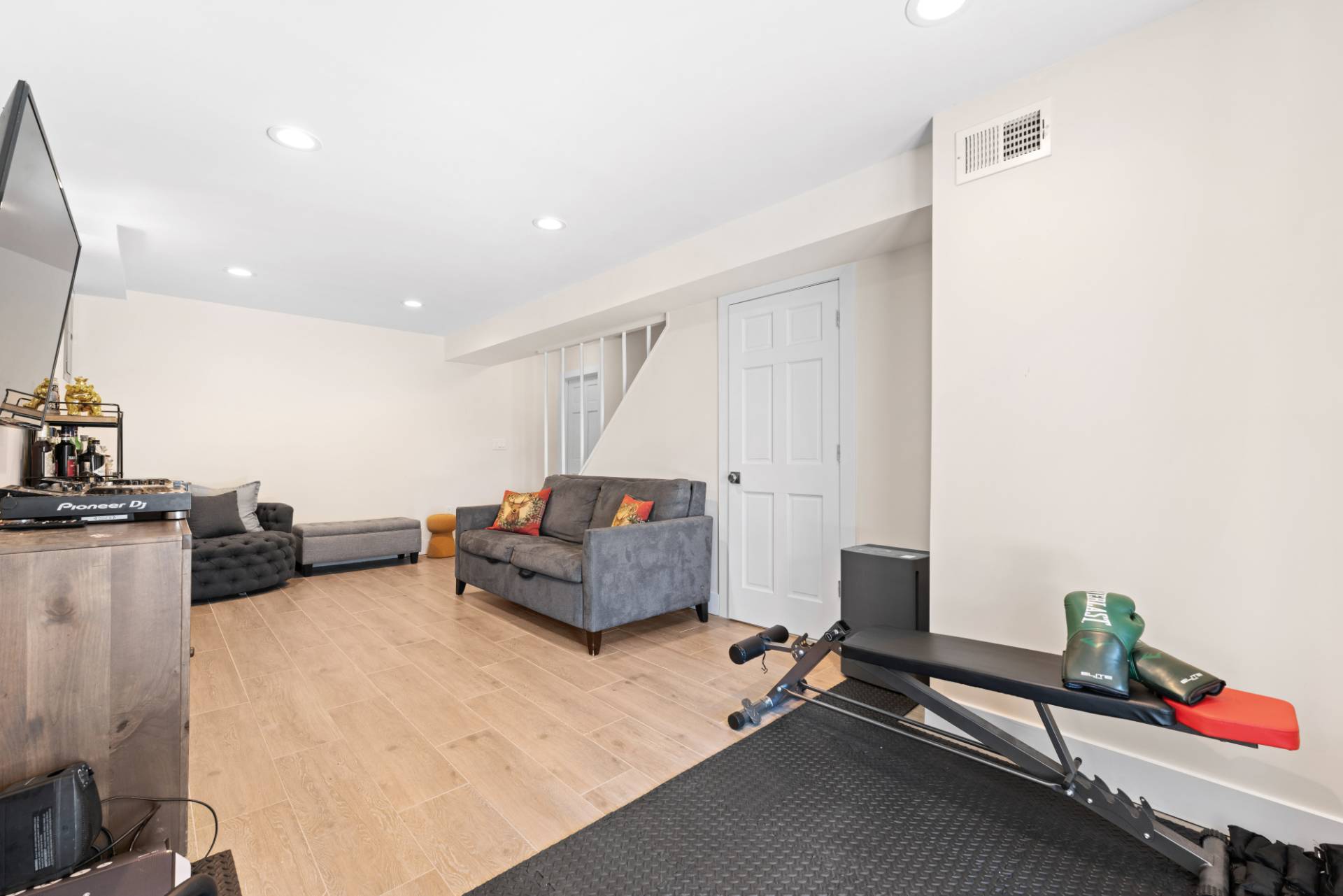 ;
;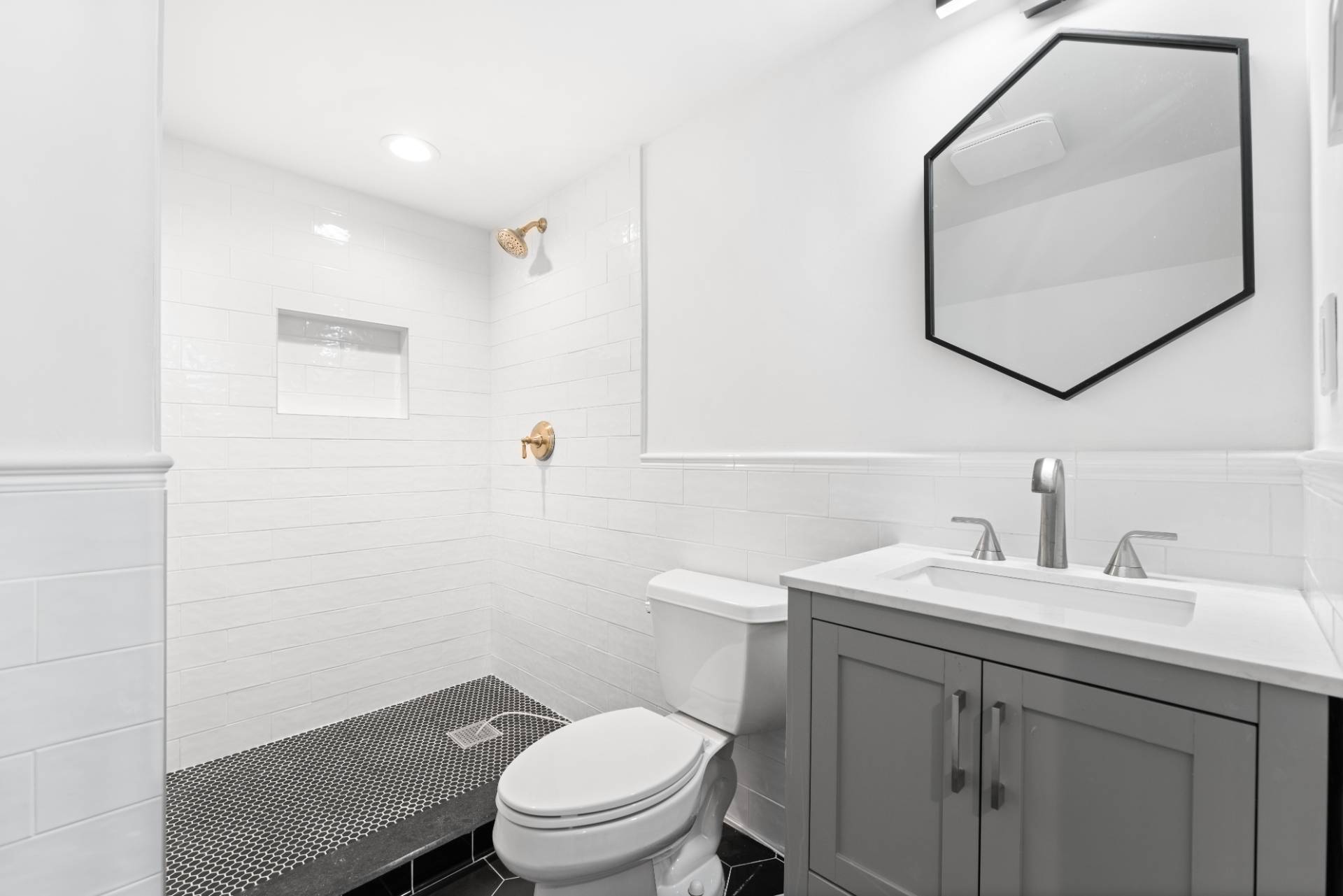 ;
;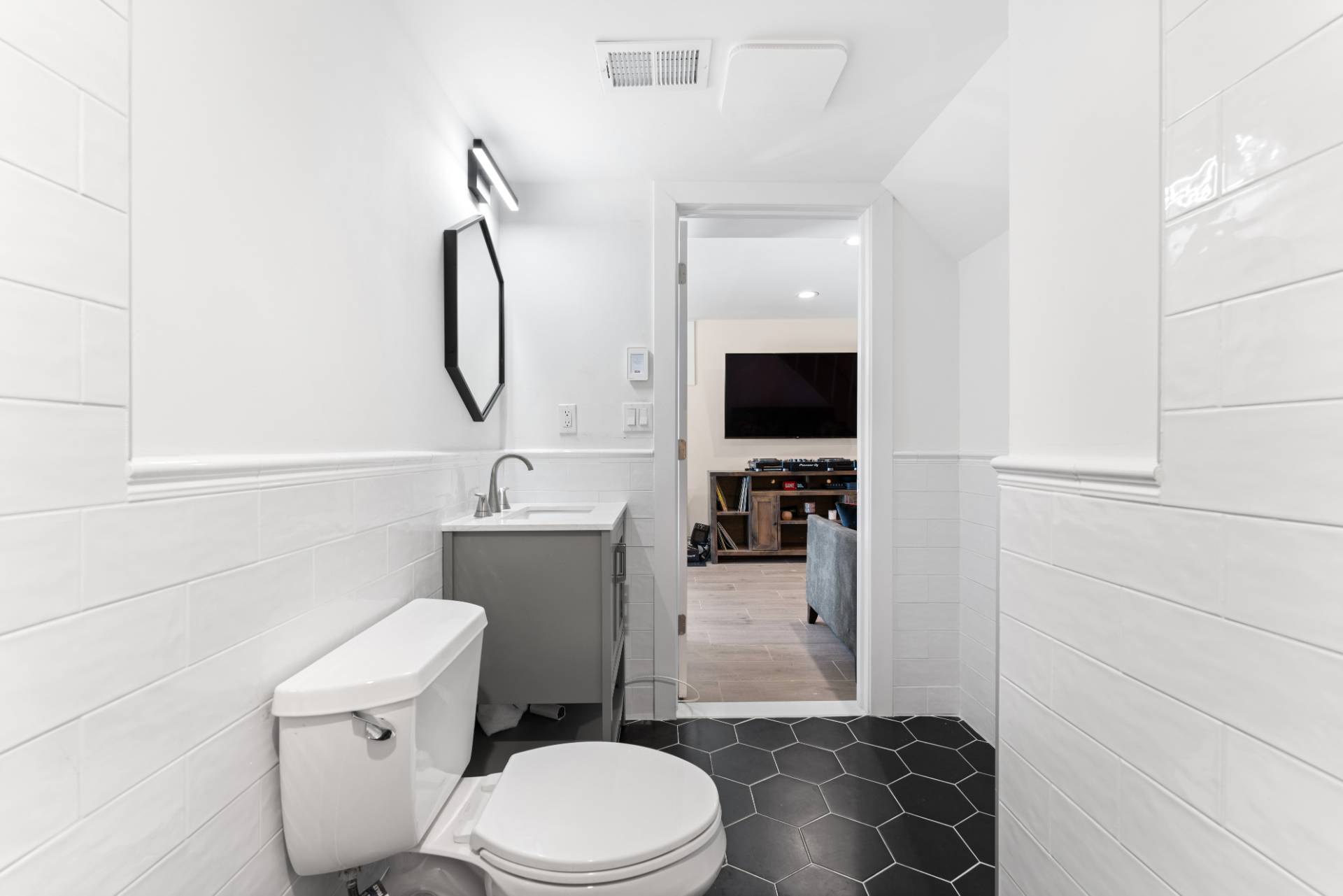 ;
;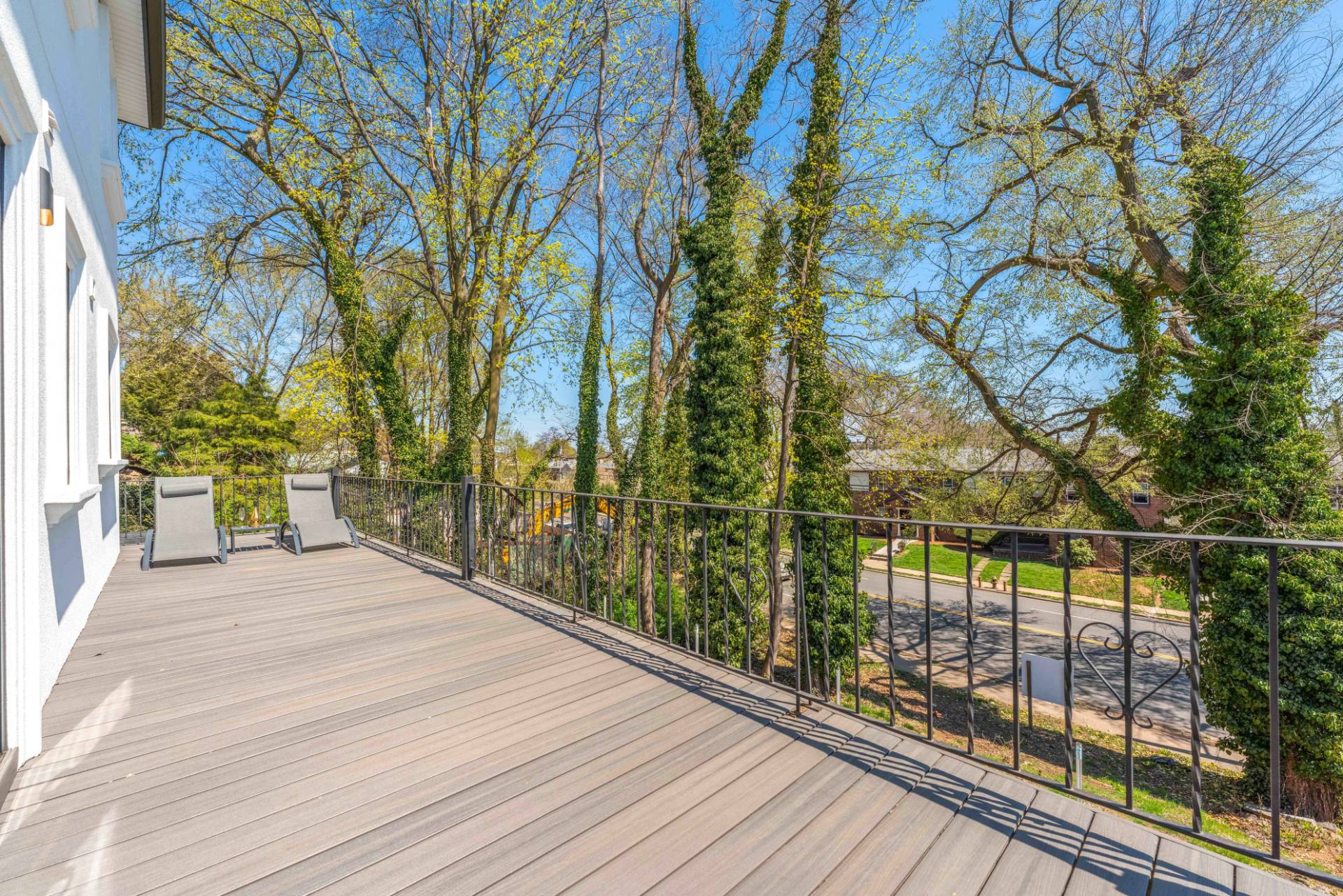 ;
;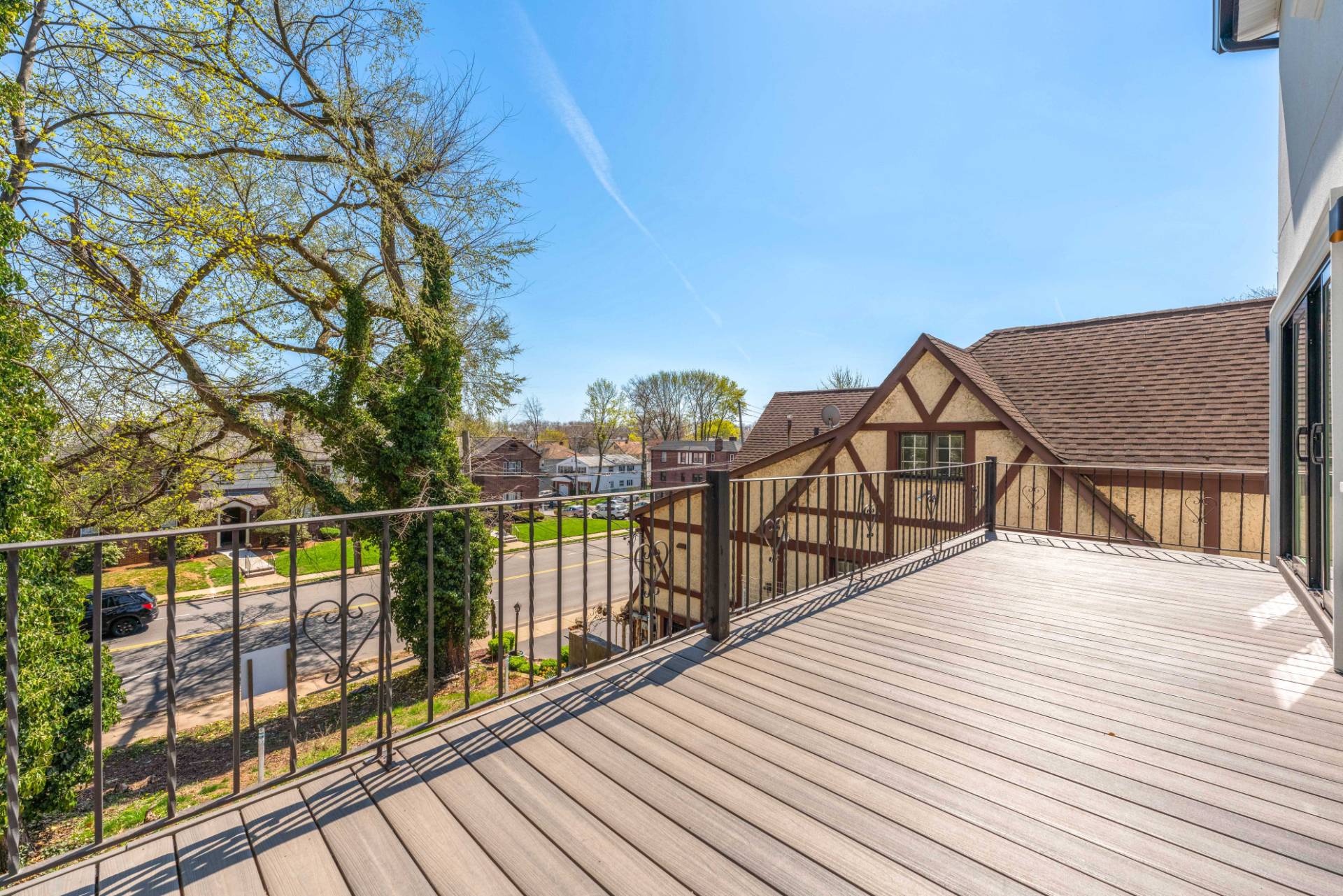 ;
;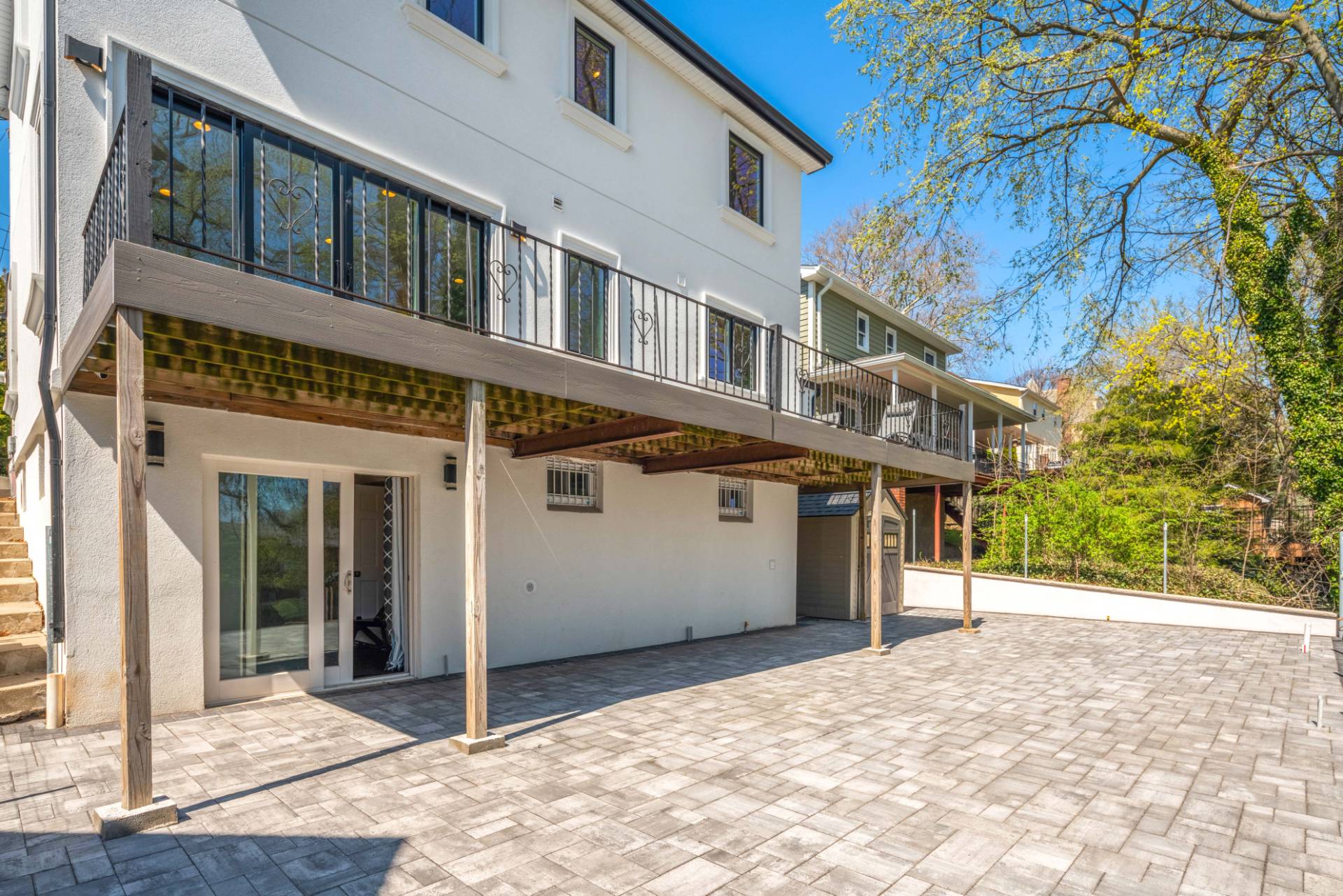 ;
;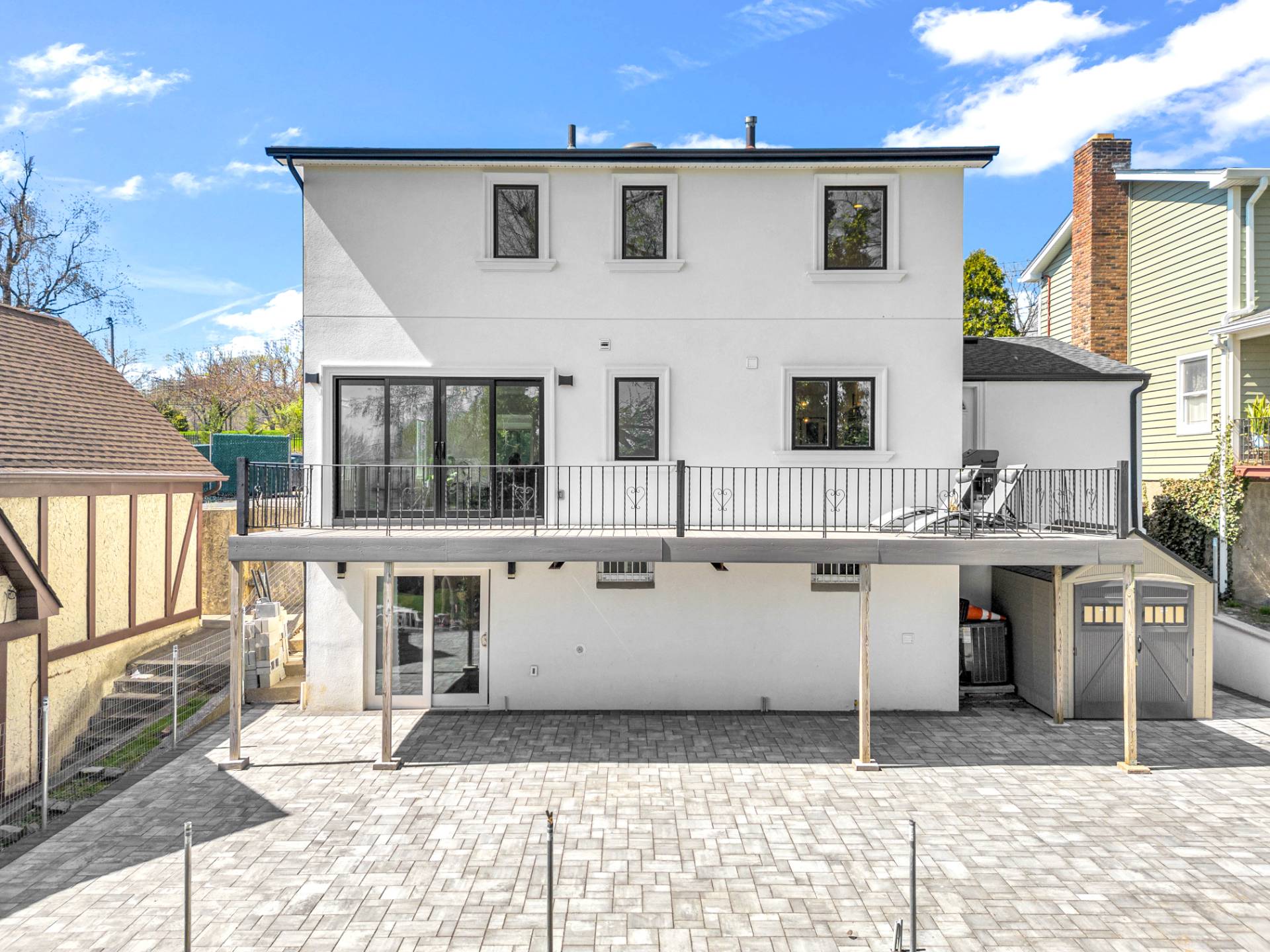 ;
;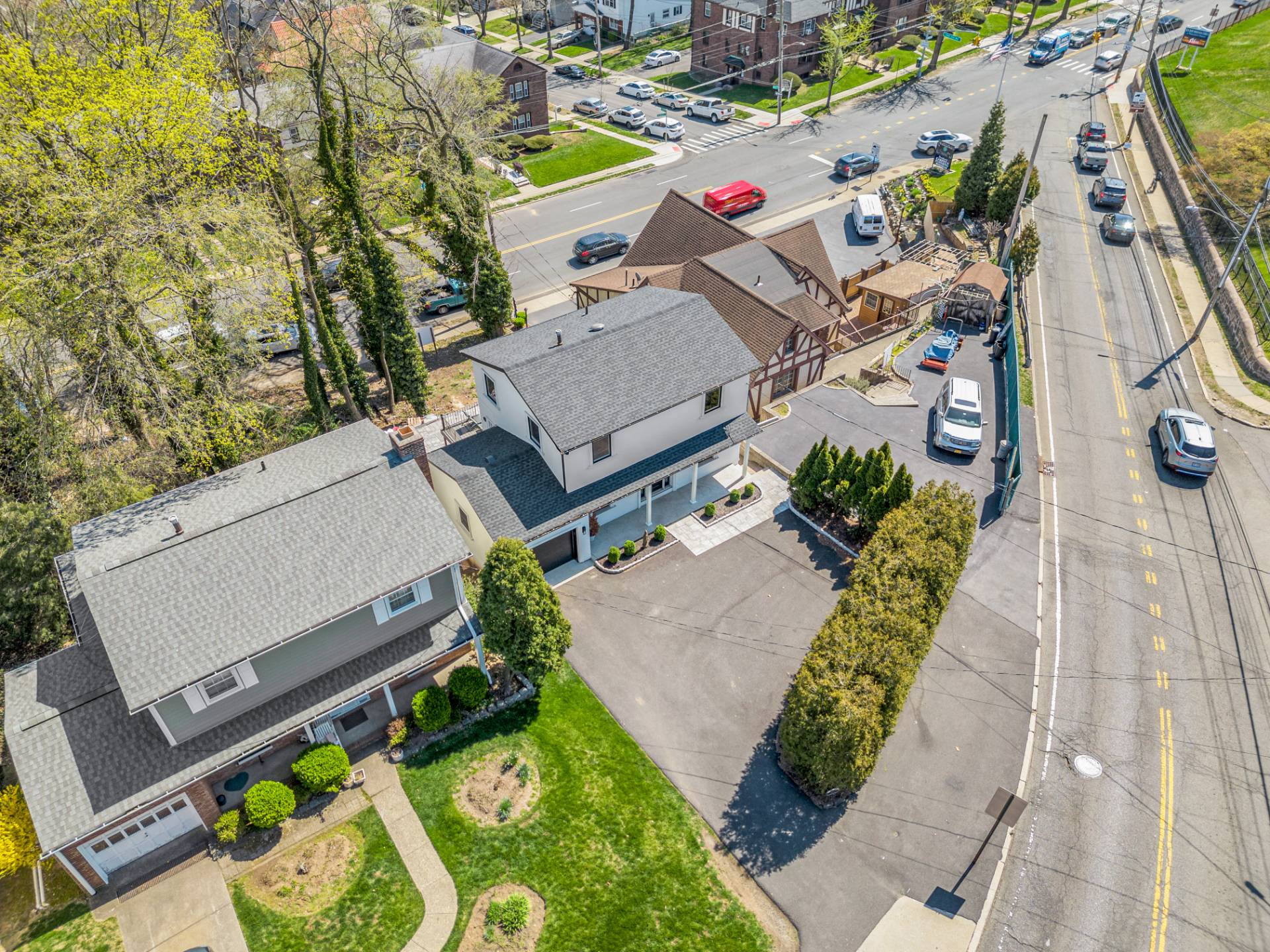 ;
;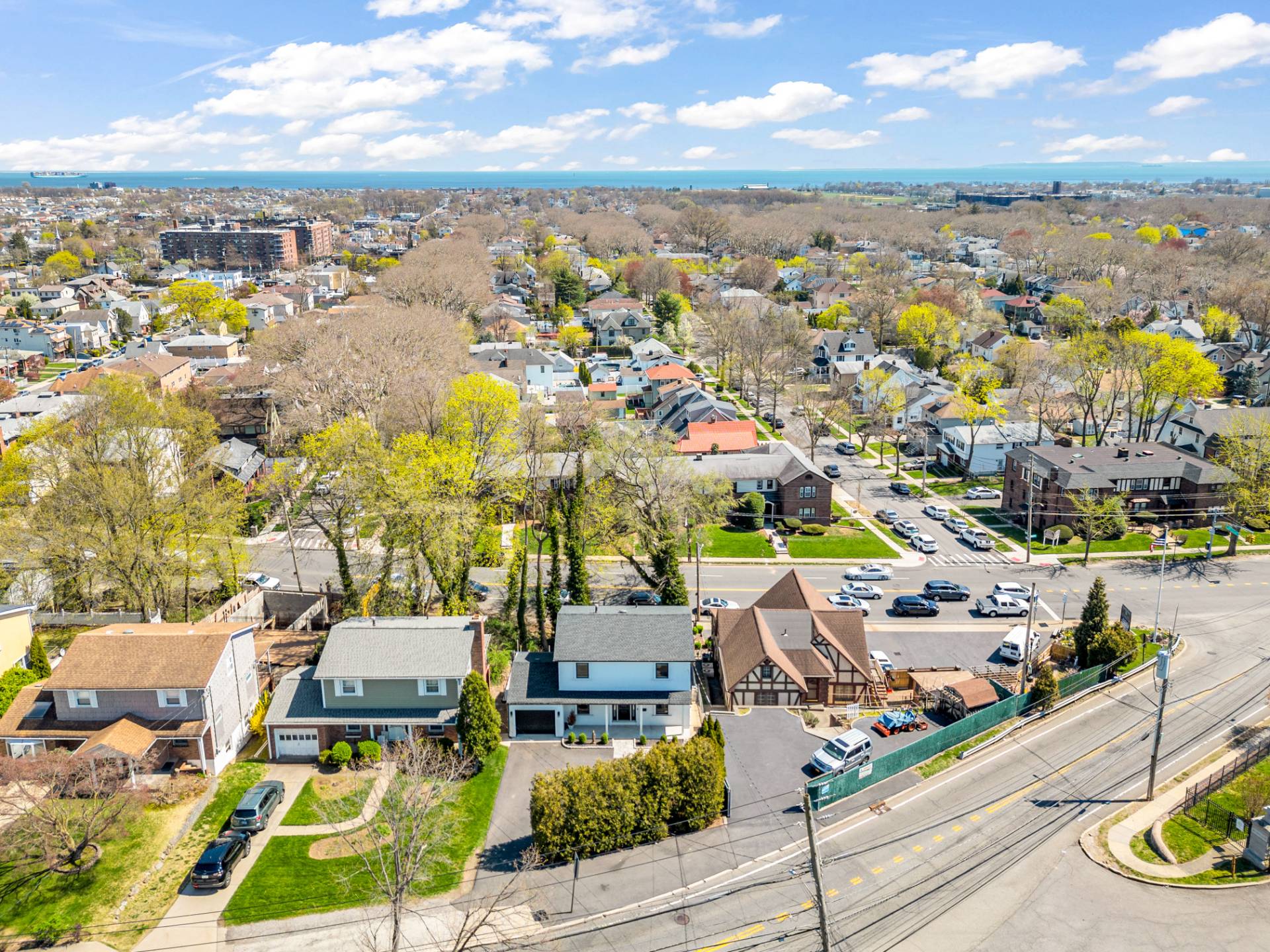 ;
;