163 Whitman Drive, Brooklyn, NY 11234
$2,759,000
Active for Sale
 6
Beds
6
Beds
 5.5
Baths
5.5
Baths
 Built In
1960
Built In
1960
| Listing ID |
11118289 |
|
|
|
| Property Type |
House |
|
|
|
| County |
Kings |
|
|
|
| Township |
Kings |
|
|
|
| Neighborhood |
Mill Basin |
|
|
|
|
| Total Tax |
$10,102 |
|
|
|
| Tax ID |
8616/16 |
|
|
|
| FEMA Flood Map |
fema.gov/portal |
|
|
|
| Year Built |
1960 |
|
|
|
| |
|
|
|
|
|
WELCOME TO YOUR WATERFRONT DREAM HOME
Welcome to Whitman Dr. This detached home sits on an over 8,000 sf waterFront Property!! This unique 40 X 200 waterfront house offers abundance of space and luxury, located in the Millionaire's row of Mill Basin, Home has been gut renovated and has been finished with the finest of materials, fixtures & stainless steel appliances, Sprawling eat in a chef's kitchen with an extra large island / breakfast bar and marble countertops, side by side Sub Zero fridge / freezer and oversized stove, indoor/outdoor living with marble floors, 5 bedrooms plus the primary suite overlooking the bay and salt water pool, dock, radiant heated floors, large family room, fireplace, Master suite overlooks water views, walk in closets and Master bathroom additional 4 bedrooms and 2 full bathrooms all on the 2nd floor. Finished basement with an additional bedroom and a full as well as a half bath, Storage area. Outdoors features Boathouse and dock, new bulkhead, jet ski ramp plus an outdoor bar for entertaining, A large heated in ground salt water pool ! Must See!
|
- 6 Total Bedrooms
- 5 Full Baths
- 1 Half Bath
- 8000 SF Lot
- Built in 1960
- 3 Stories
- Available 11/01/2022
- Other Style
- Full Basement
- Lower Level: Finished
- 1 Lower Level Bedroom
- 2 Lower Level Bathrooms
- Open Kitchen
- Granite Kitchen Counter
- Oven/Range
- Dishwasher
- Stainless Steel
- Ceramic Tile Flooring
- Granite Flooring
- Marble Flooring
- Stone Flooring
- 9 Rooms
- Entry Foyer
- Living Room
- Dining Room
- Formal Room
- Den/Office
- Primary Bedroom
- Walk-in Closet
- Media Room
- Kitchen
- Laundry
- 1 Fireplace
- Radiant
- Masonry - Concrete Block Construction
- Stucco Siding
- Attached Garage
- 1 Garage Space
- Pool: In Ground, Heated, Salt Water
- Deck
- Patio
- Fence
- Outdoor Shower
- Irrigation System
- Driveway
- Water View
- Canal View
- Canal Waterfront
- Dock Waterfront
- Duplex (Bldg. Style)
- Laundry in Building
- Rec Room
- Pool
|
|
TREE OF LIFE REALTY & MANAGEMENT LLC
|
Listing data is deemed reliable but is NOT guaranteed accurate.
|



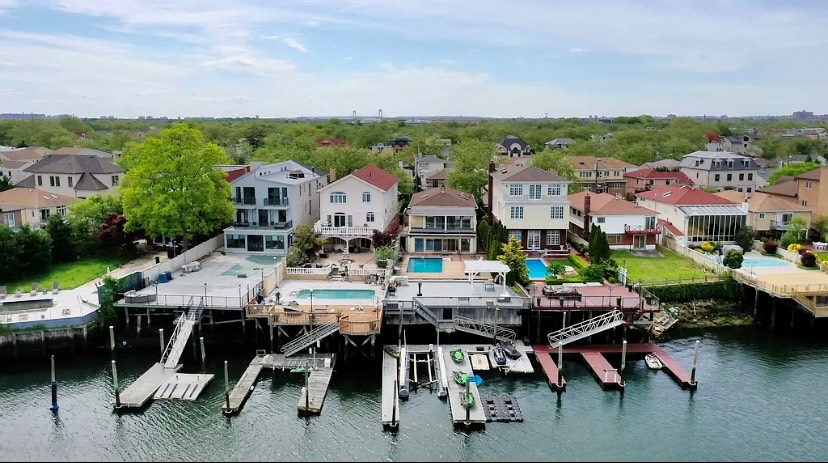


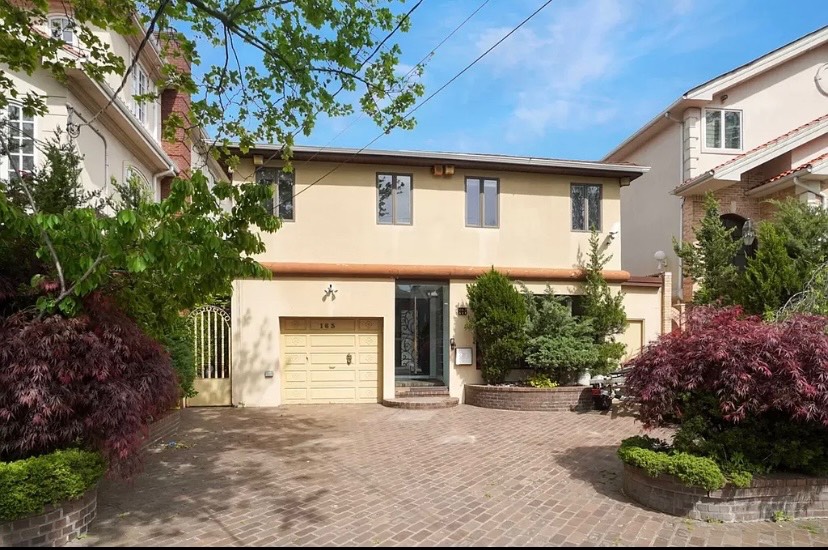 ;
;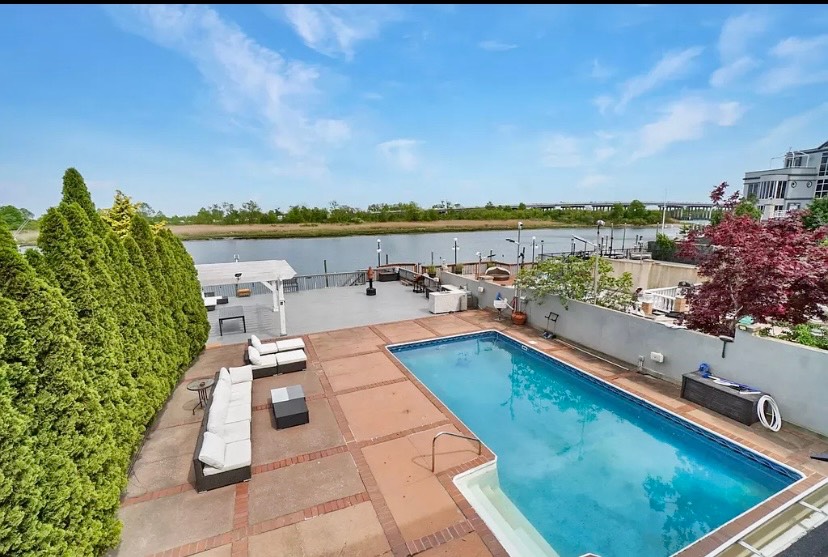 ;
;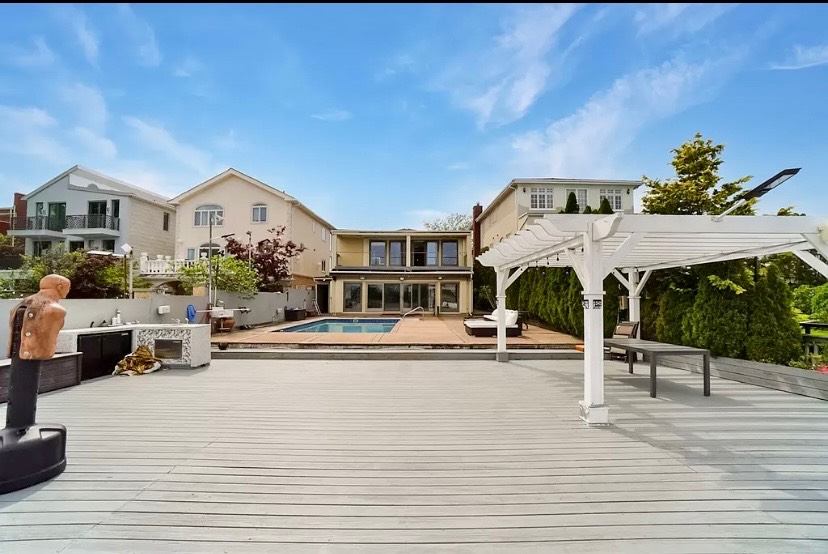 ;
;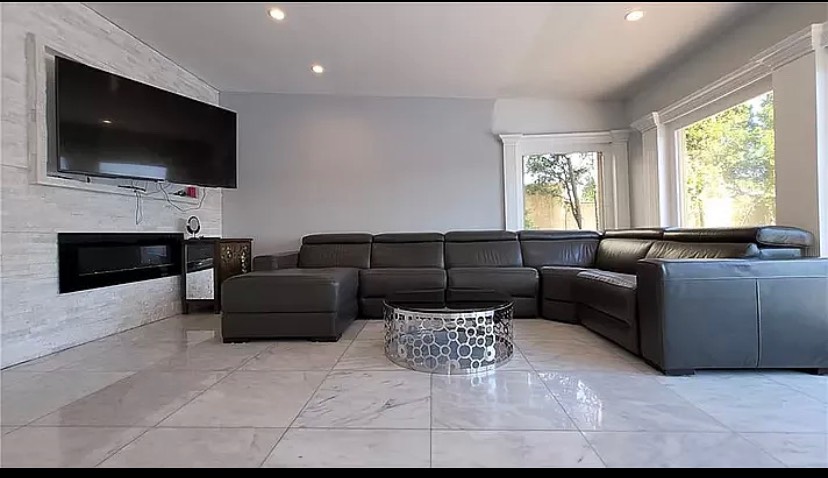 ;
;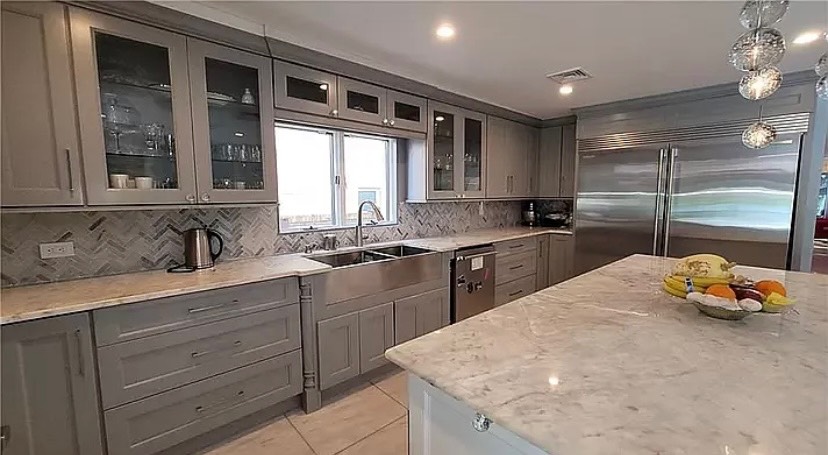 ;
;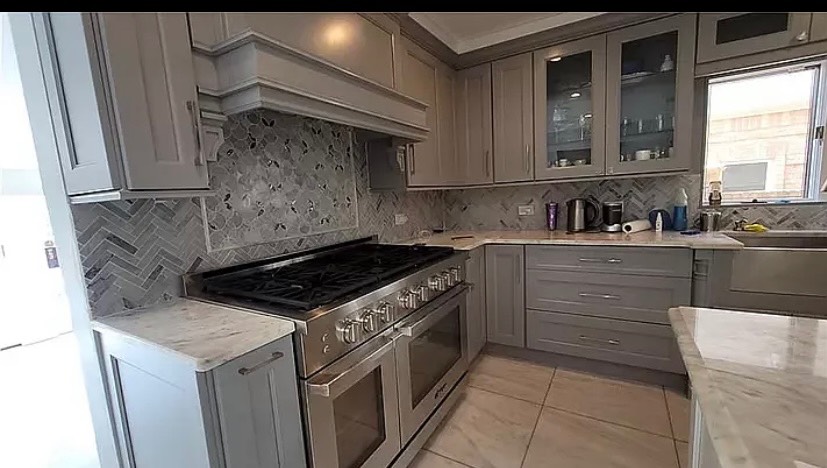 ;
;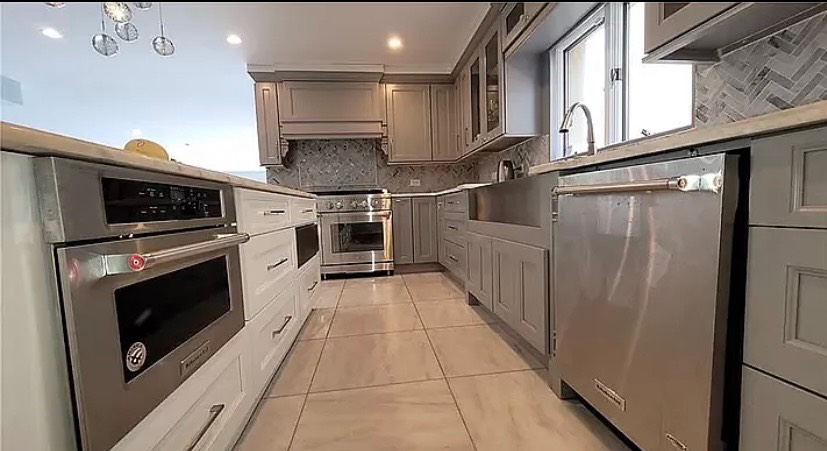 ;
;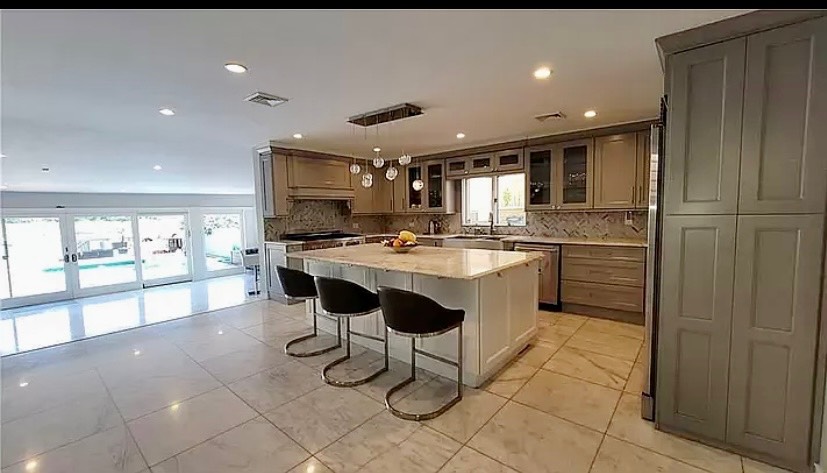 ;
;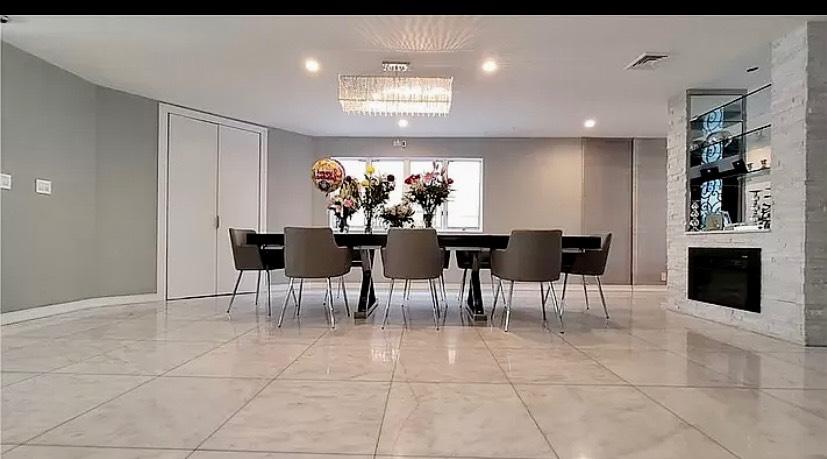 ;
;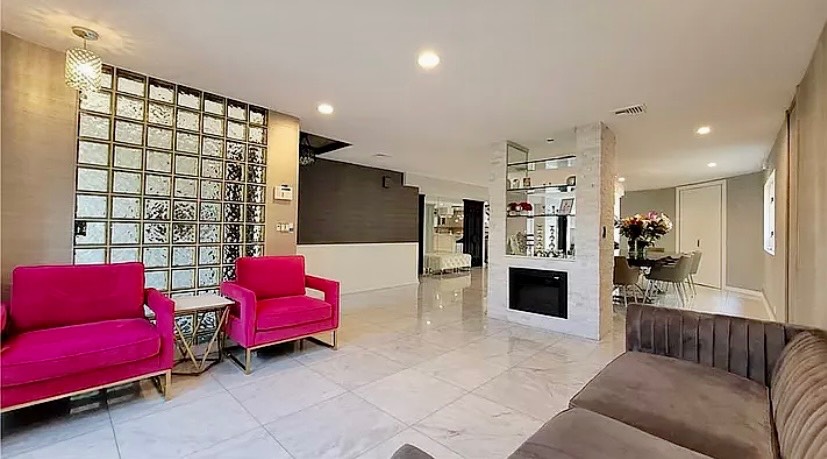 ;
;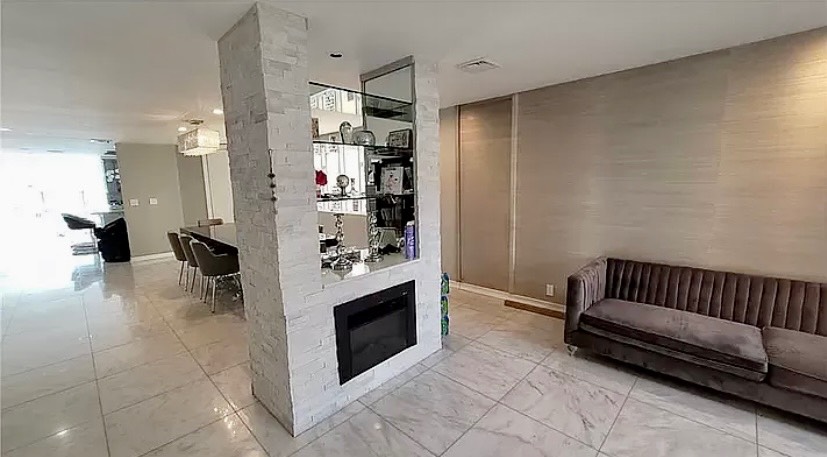 ;
;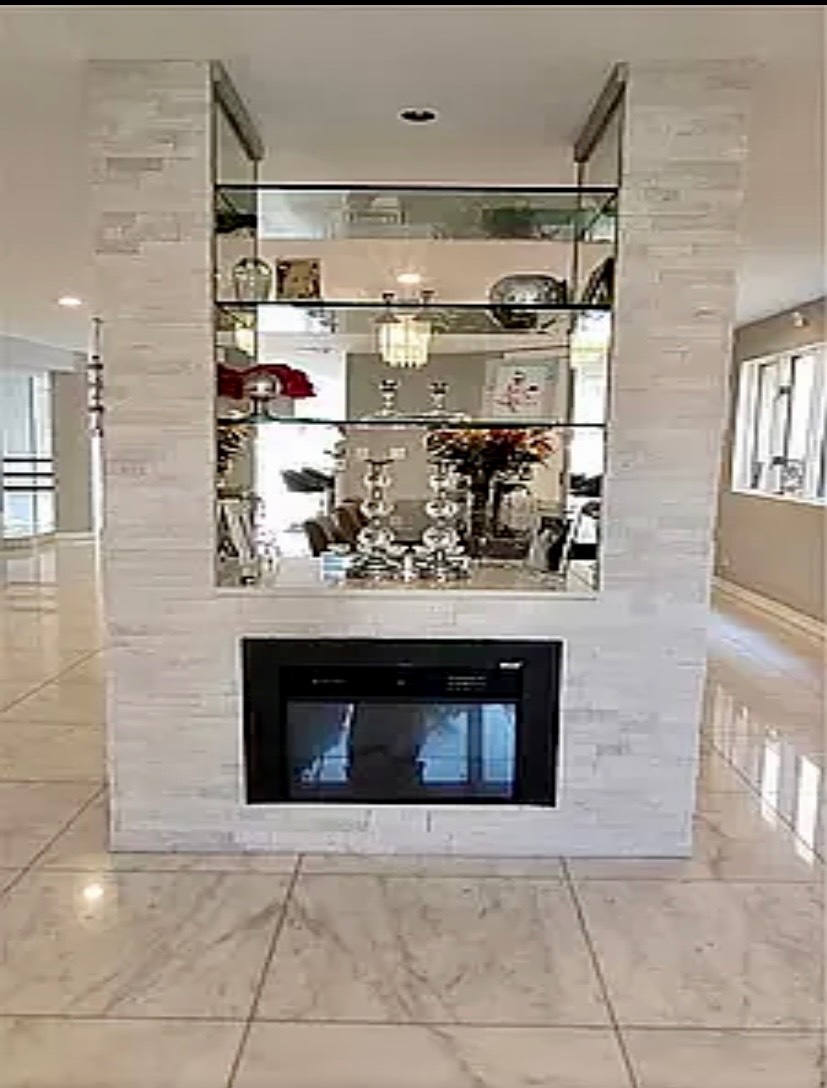 ;
;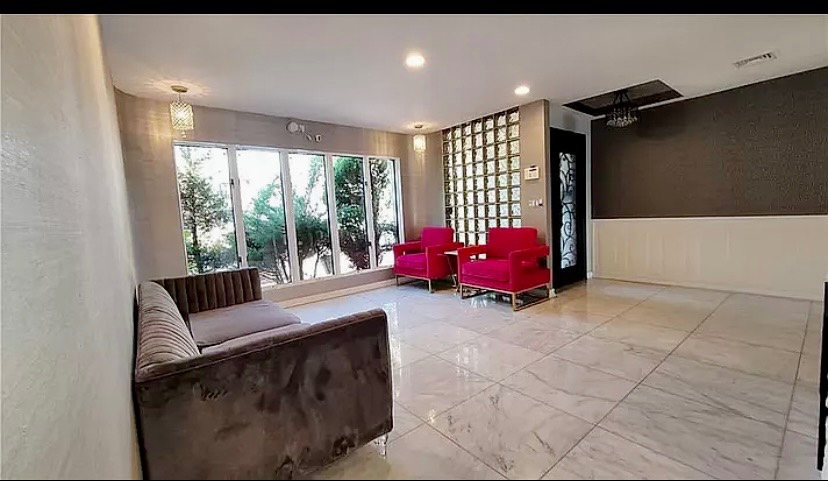 ;
;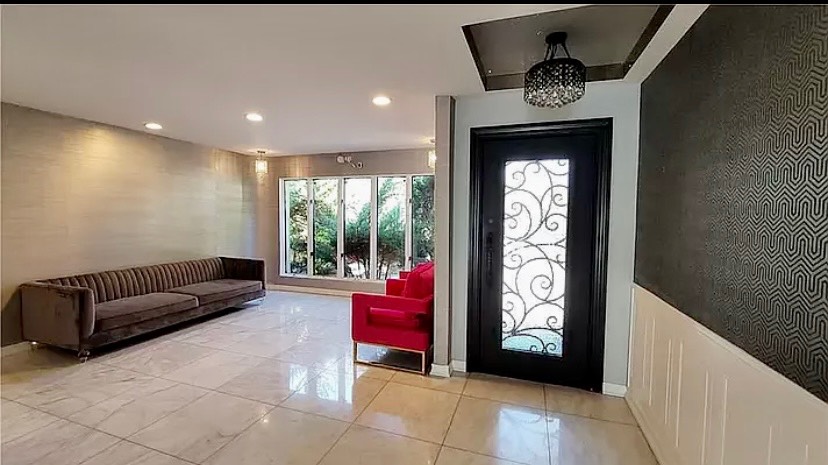 ;
;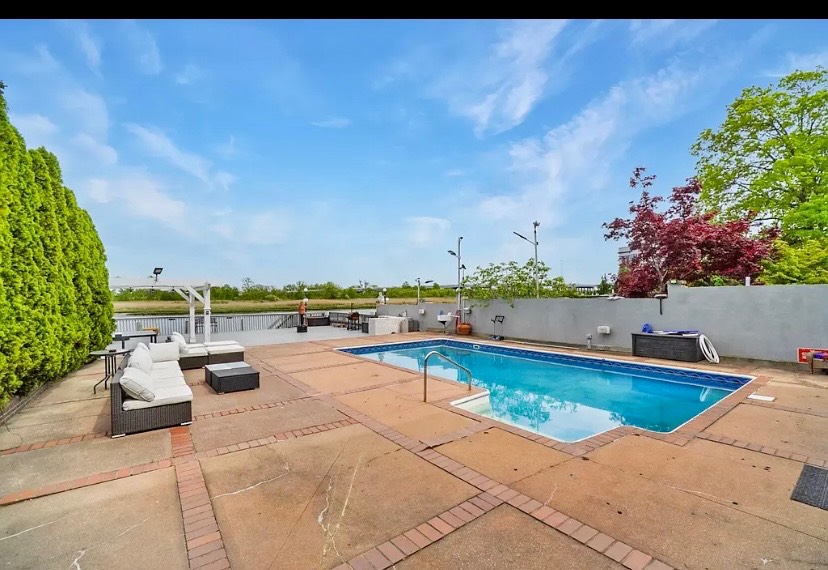 ;
;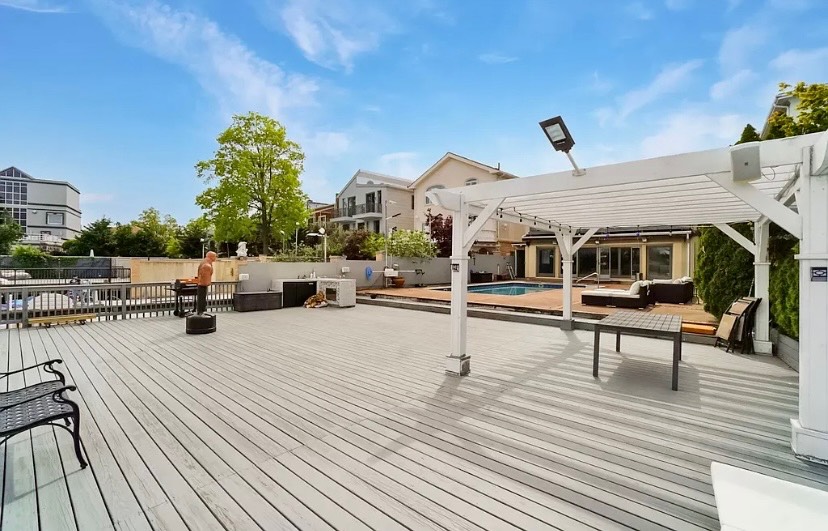 ;
;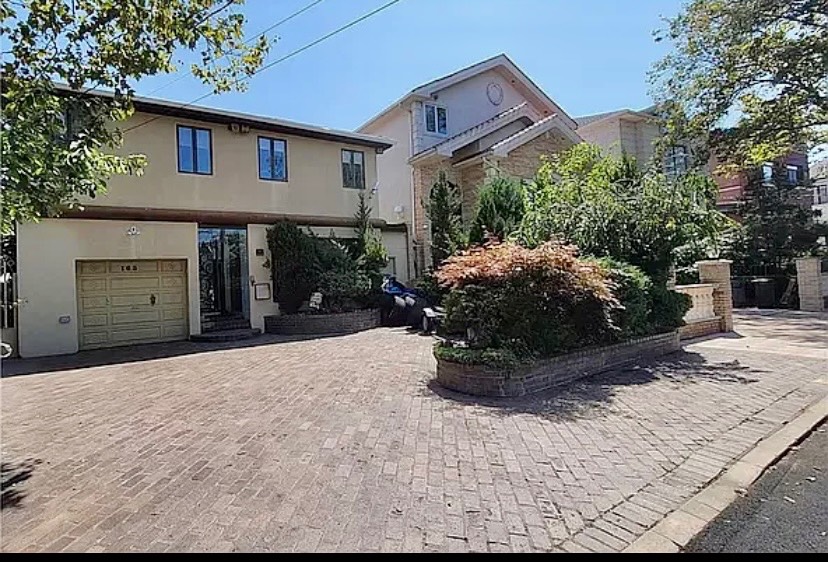 ;
;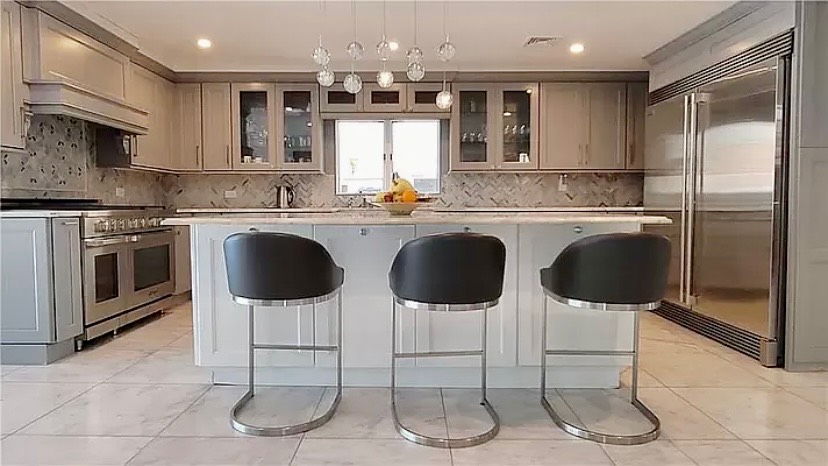 ;
;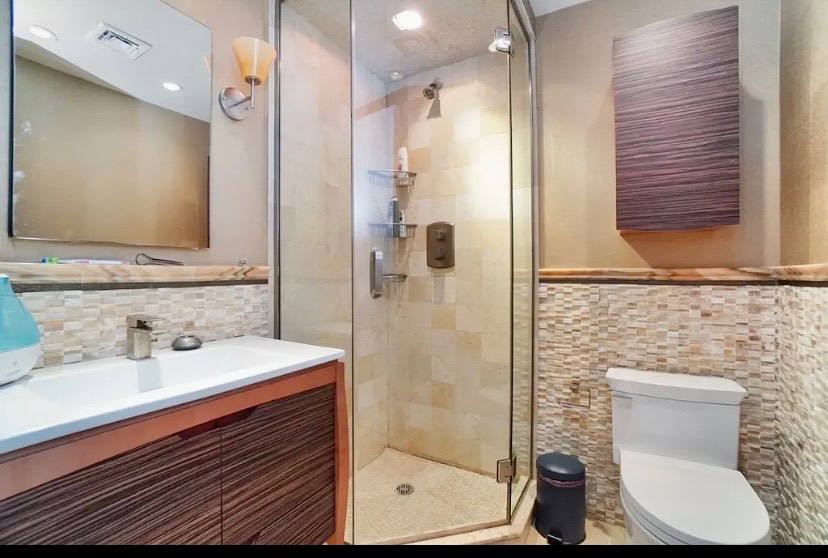 ;
;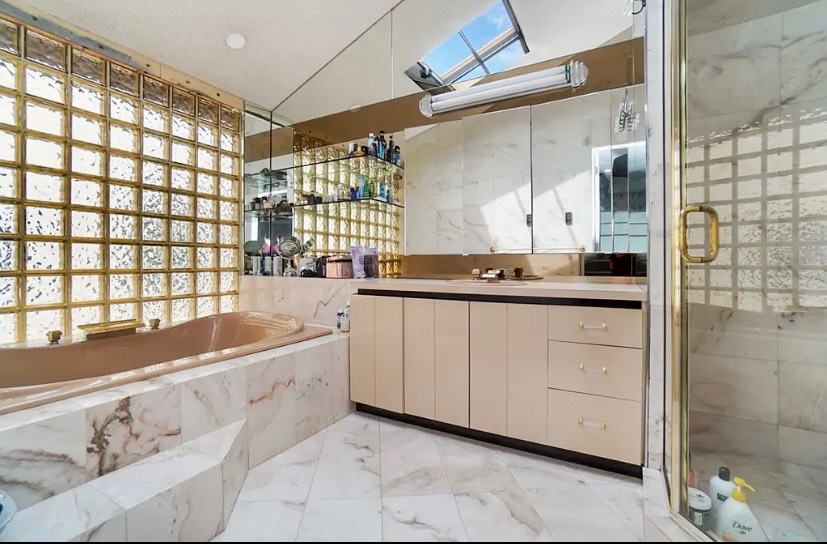 ;
;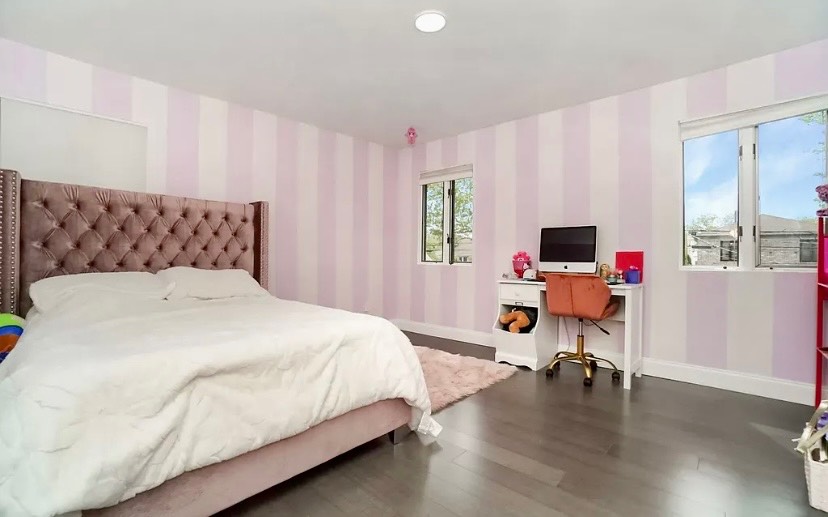 ;
;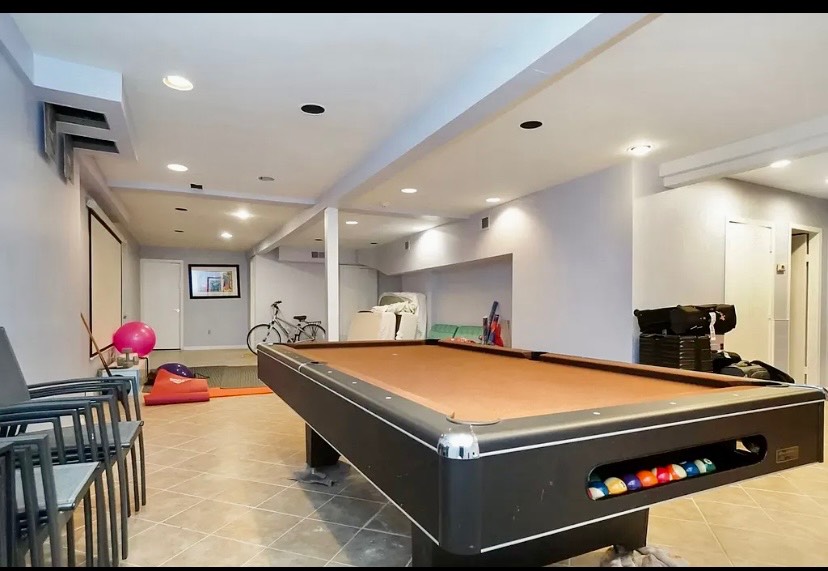 ;
;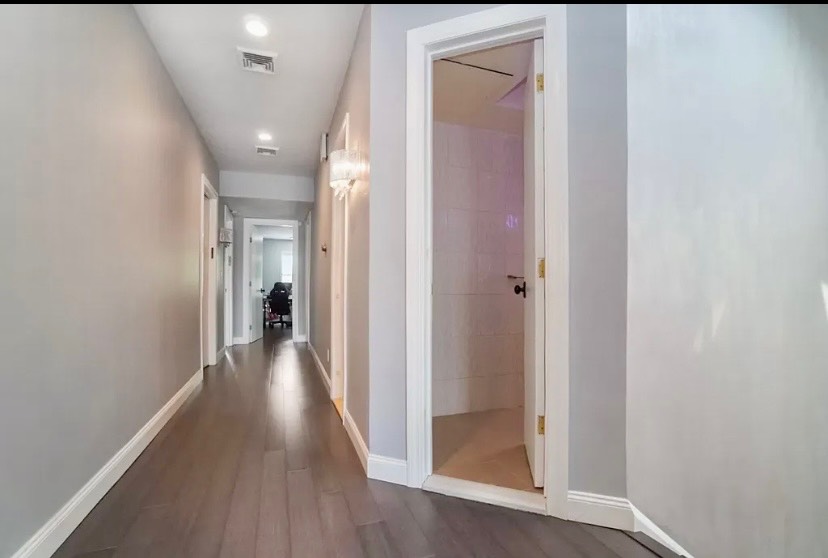 ;
;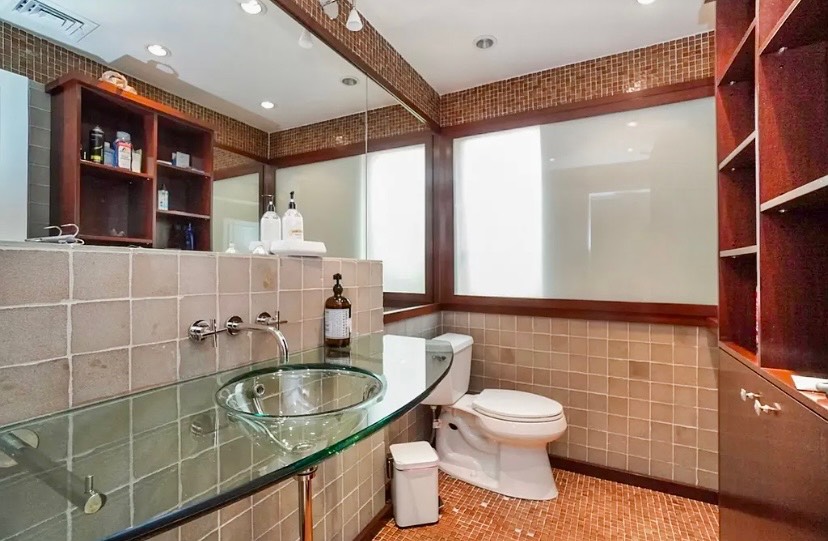 ;
;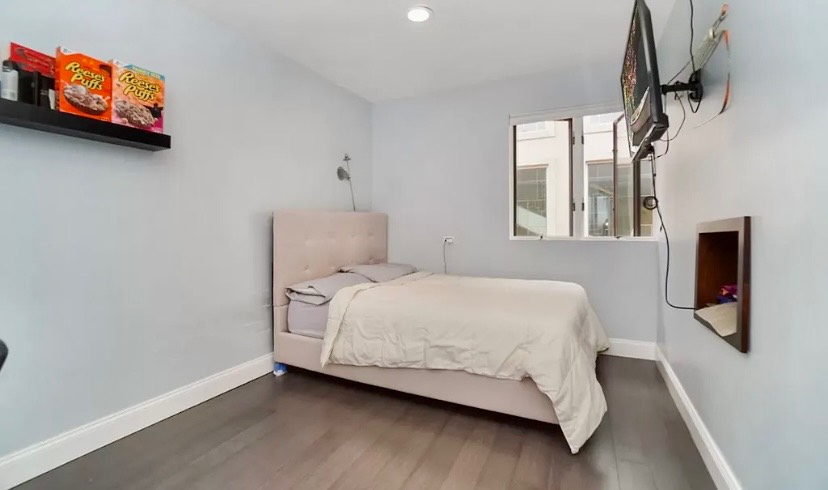 ;
;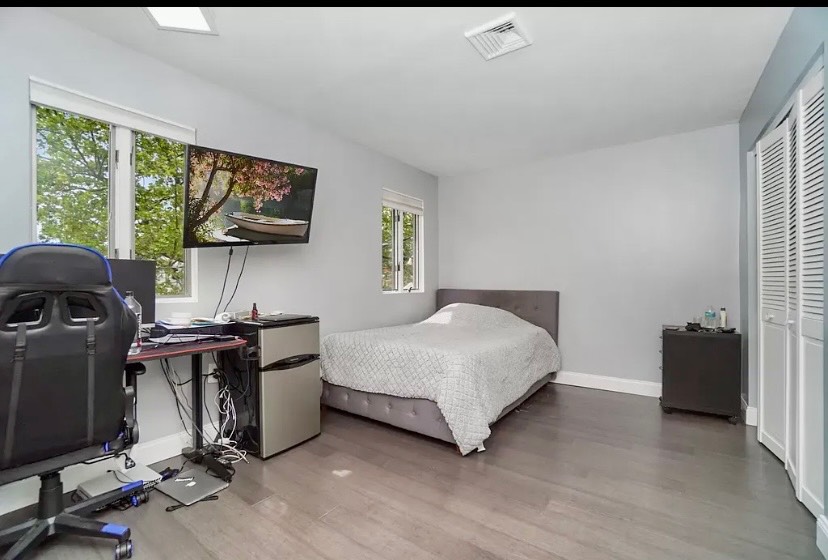 ;
;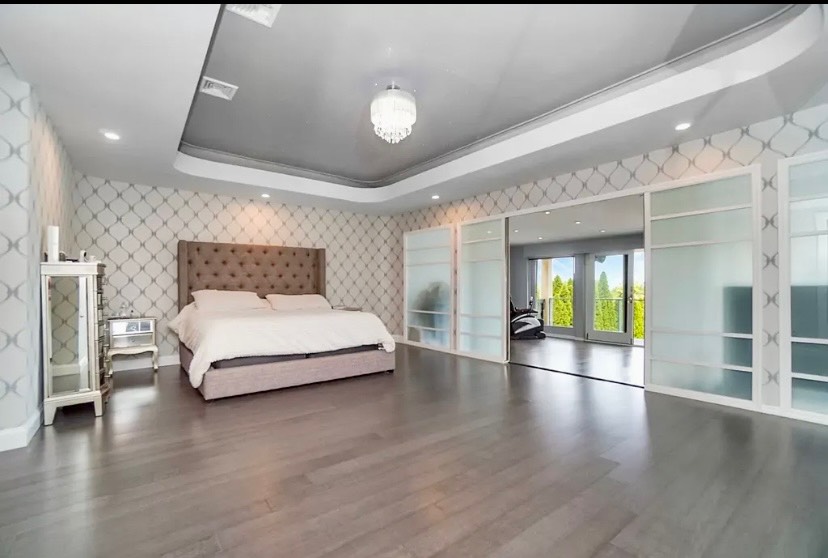 ;
;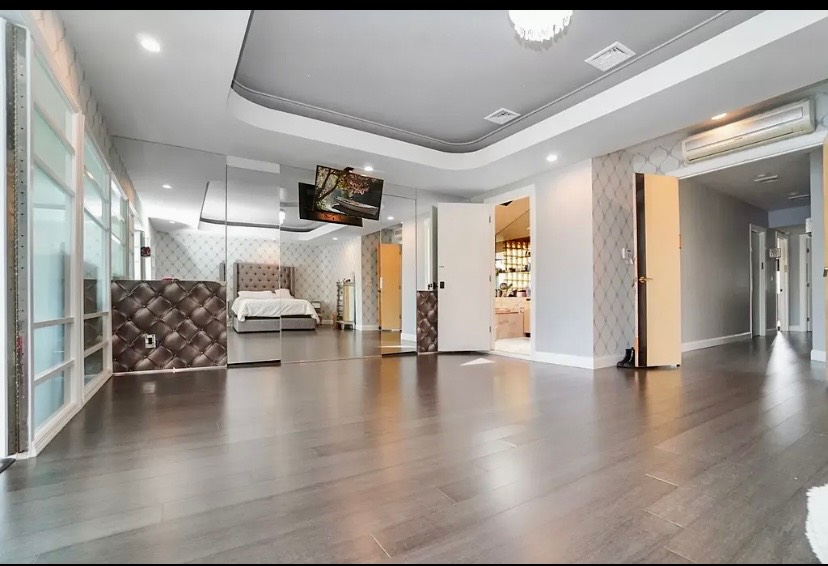 ;
;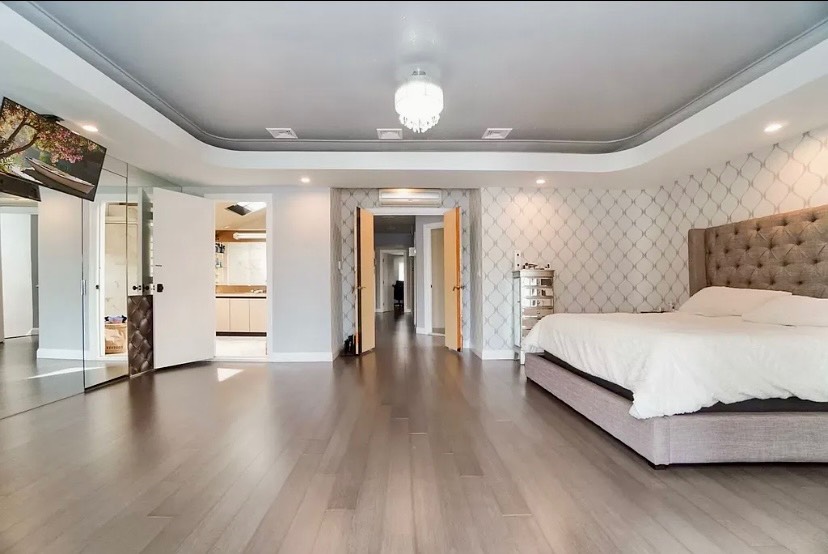 ;
;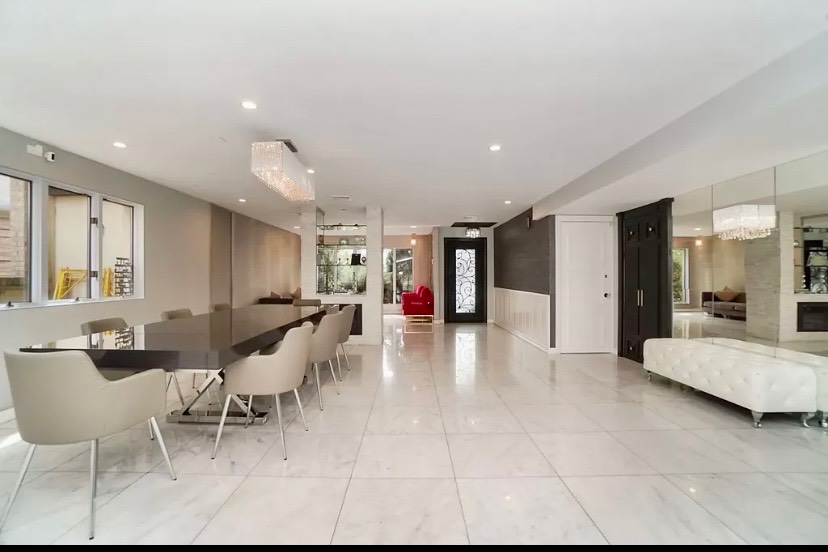 ;
;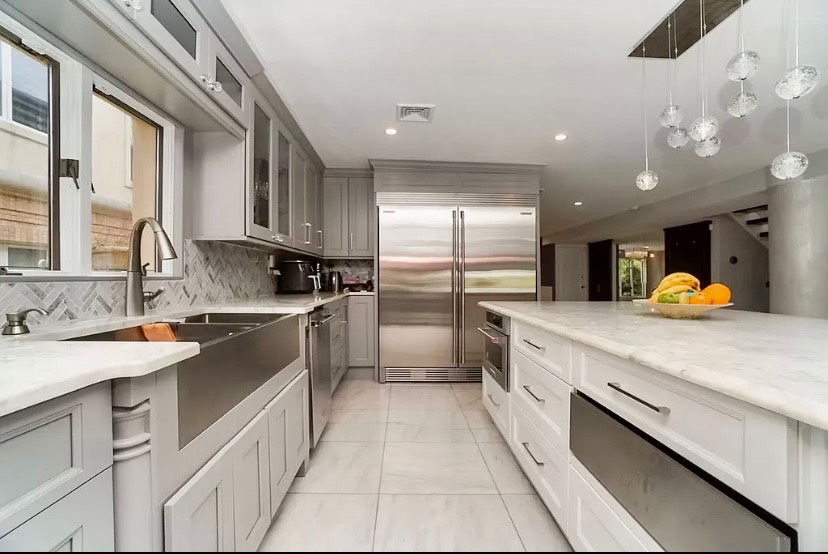 ;
;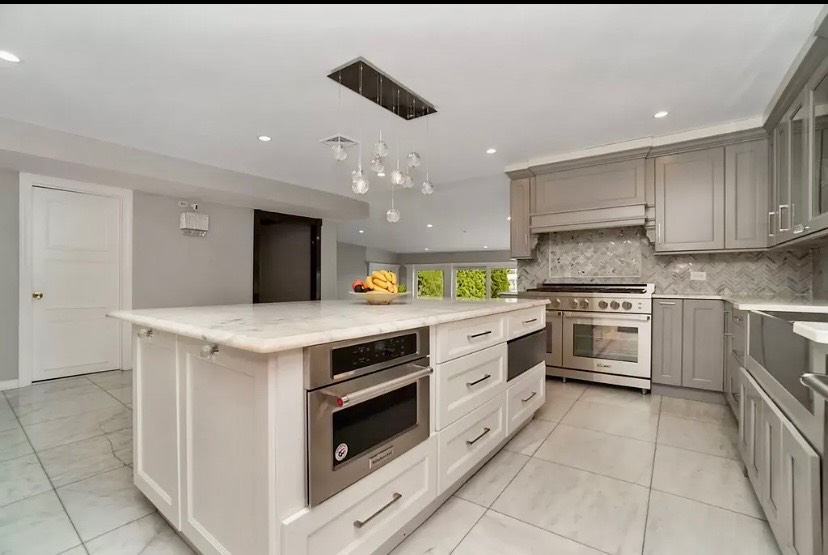 ;
;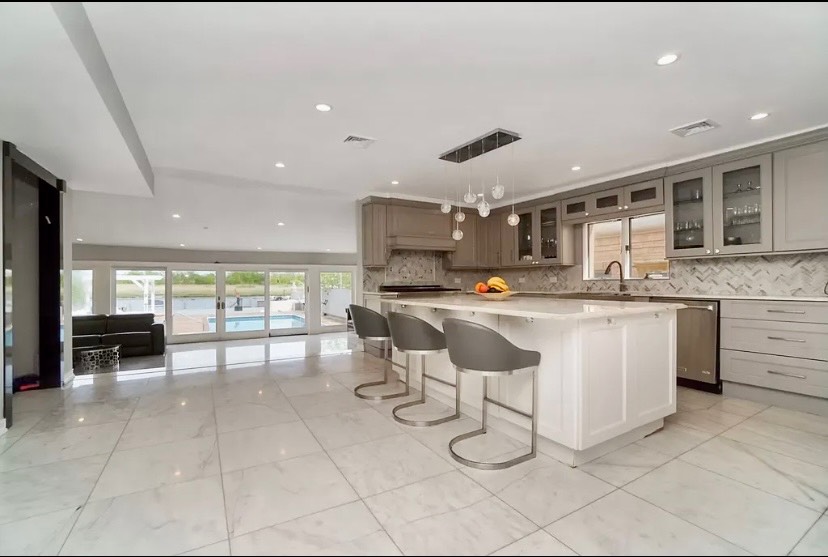 ;
;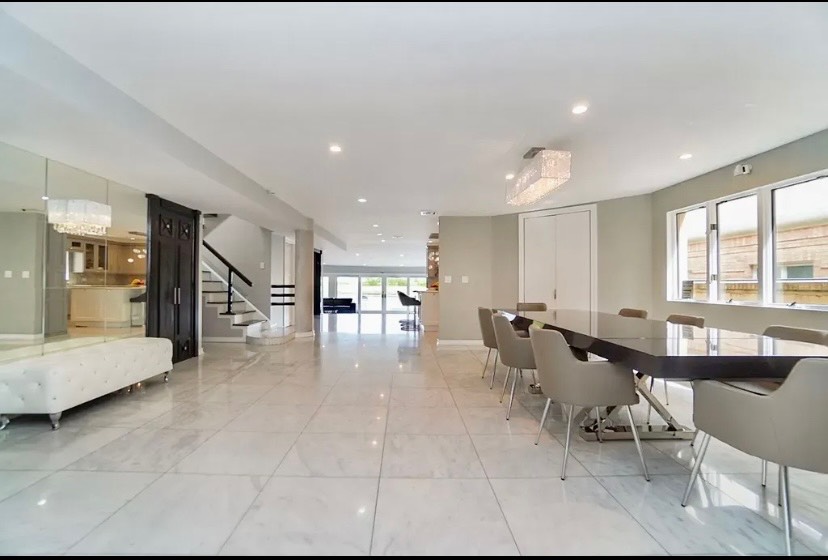 ;
;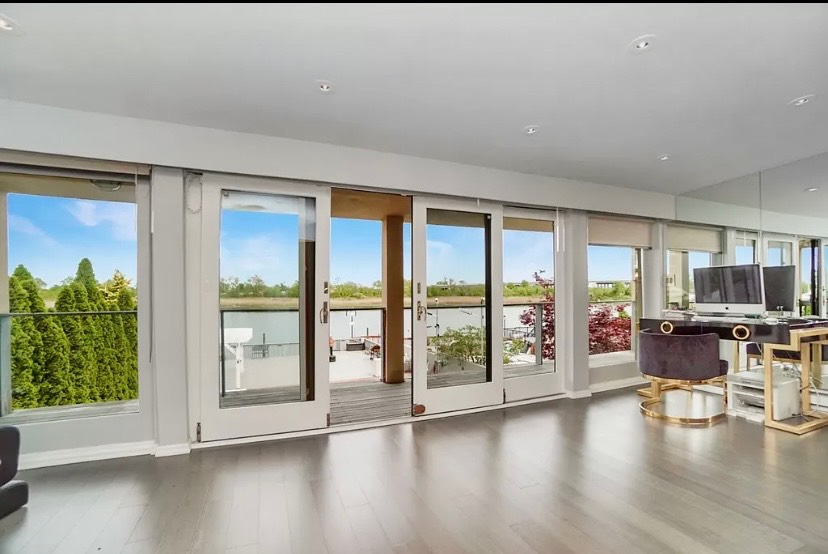 ;
;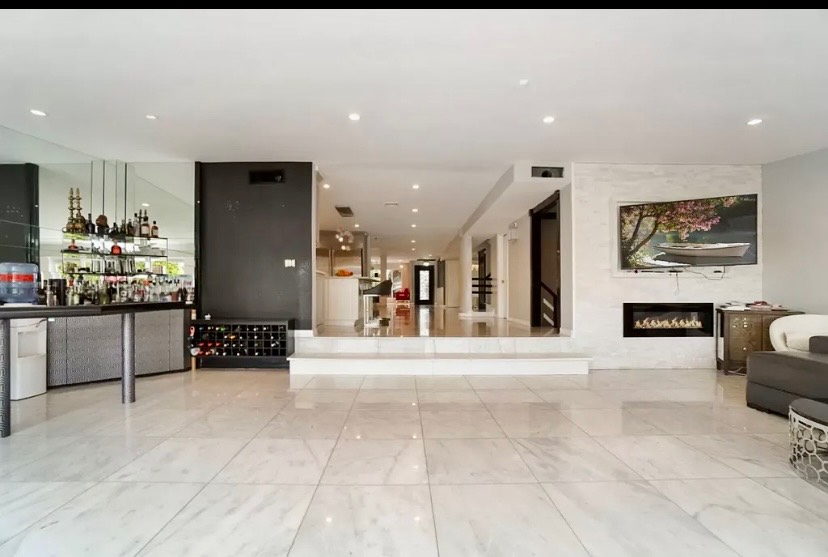 ;
;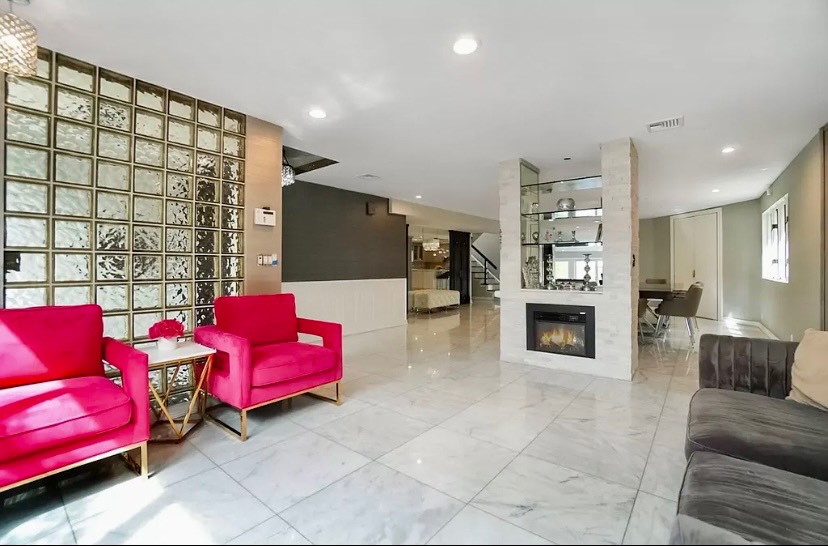 ;
;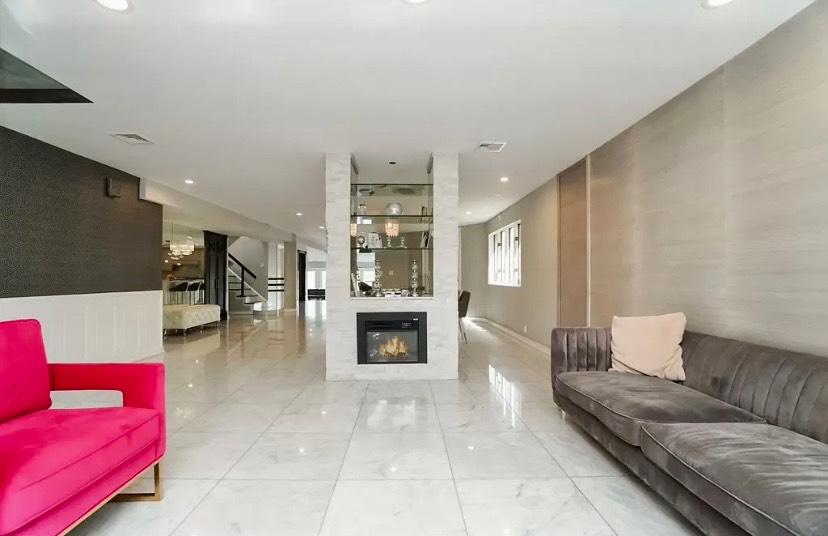 ;
;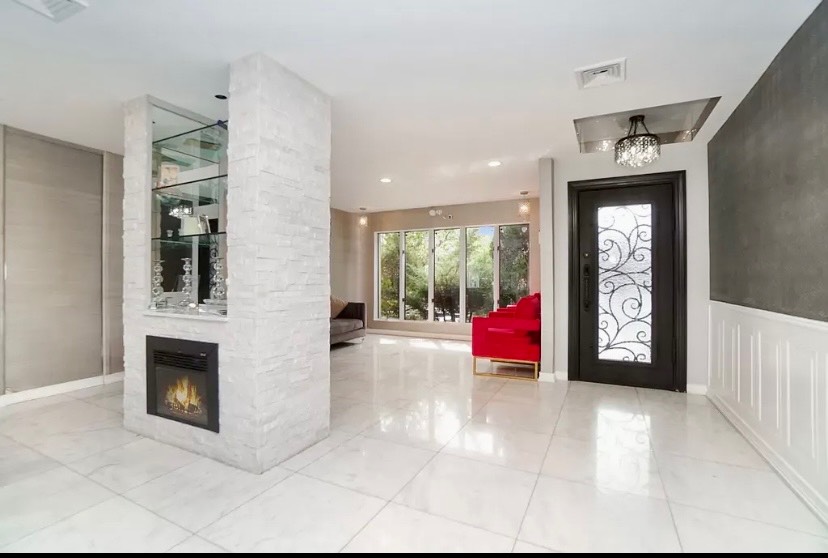 ;
;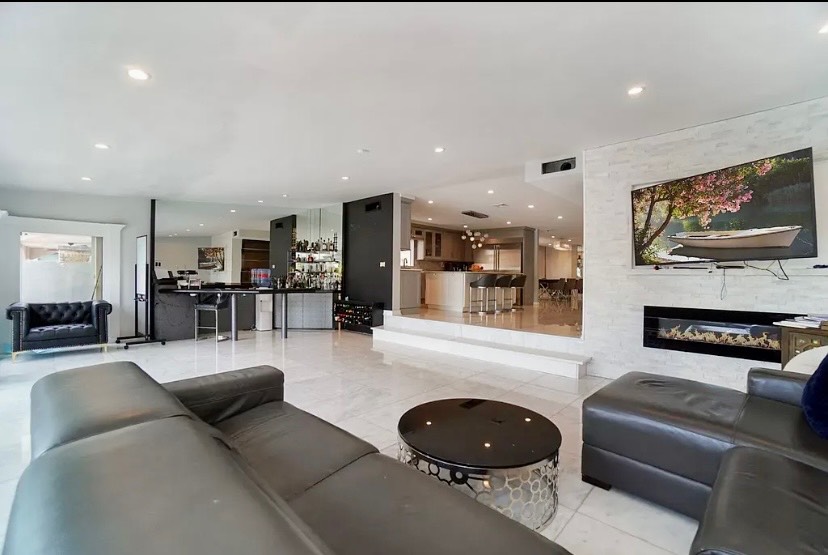 ;
;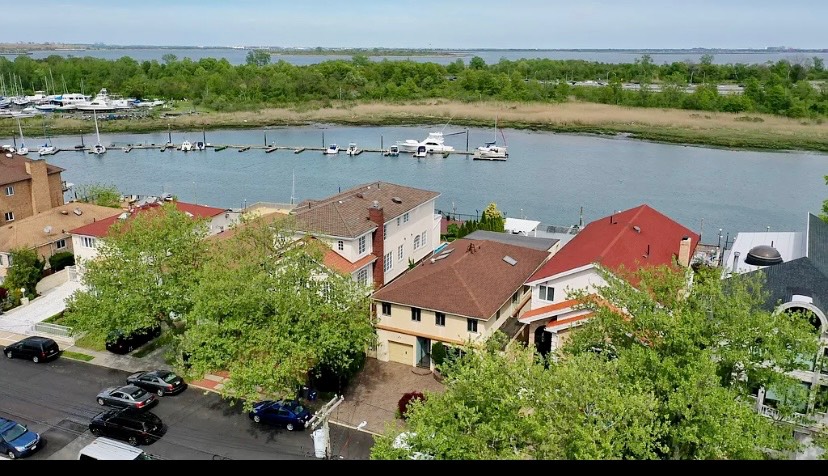 ;
;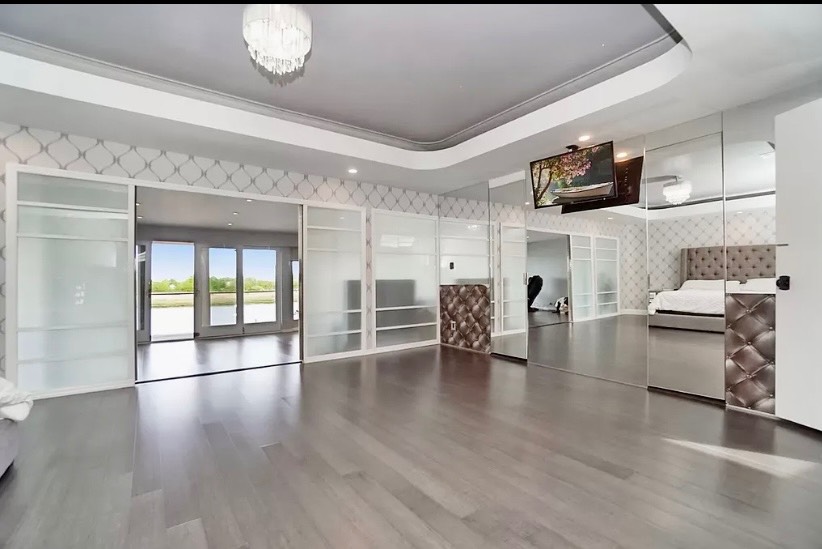 ;
;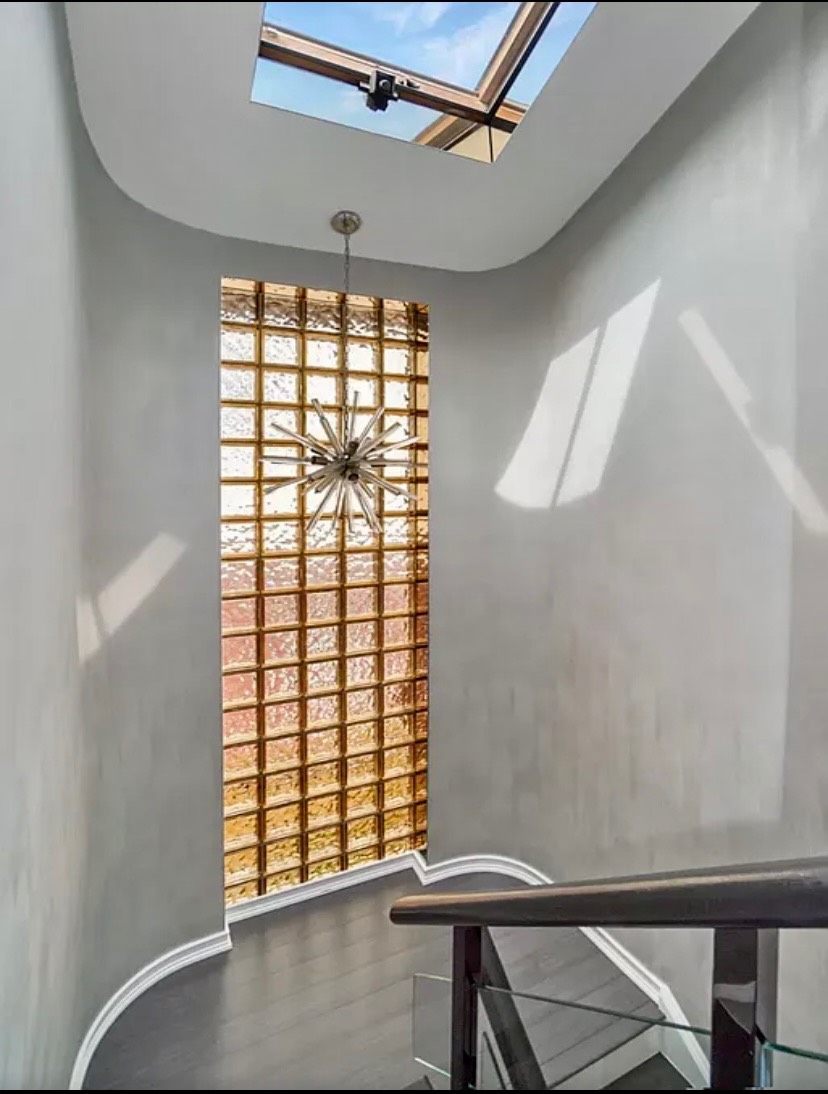 ;
;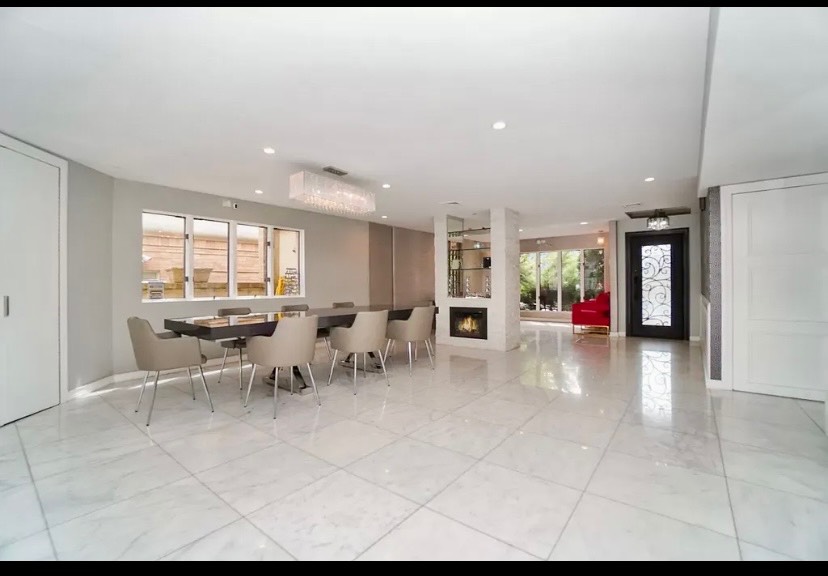 ;
;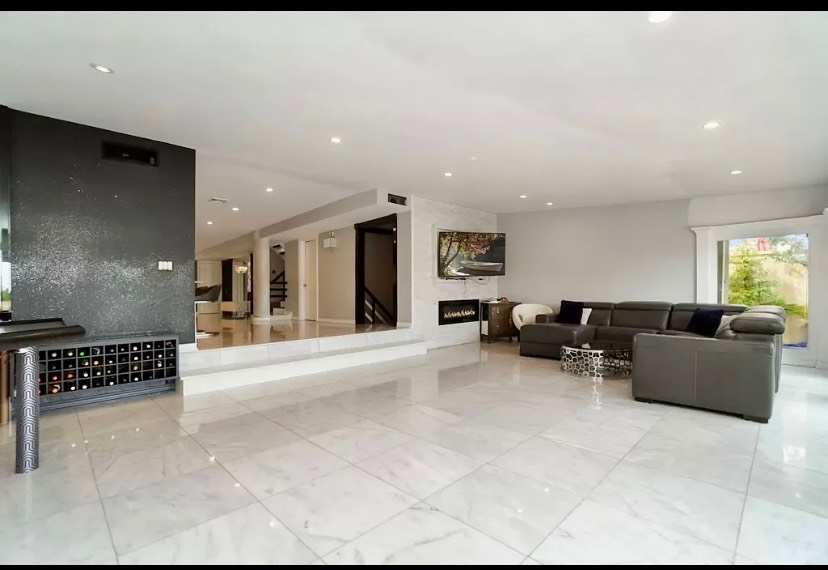 ;
;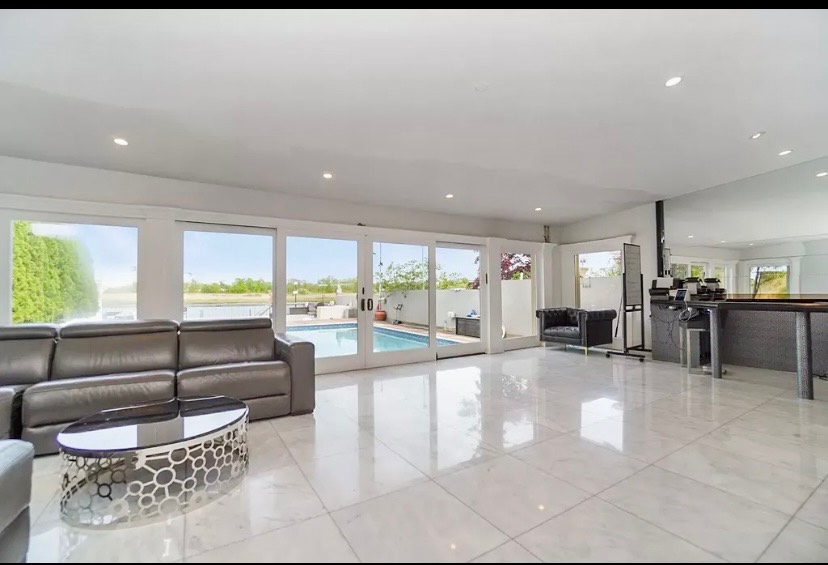 ;
;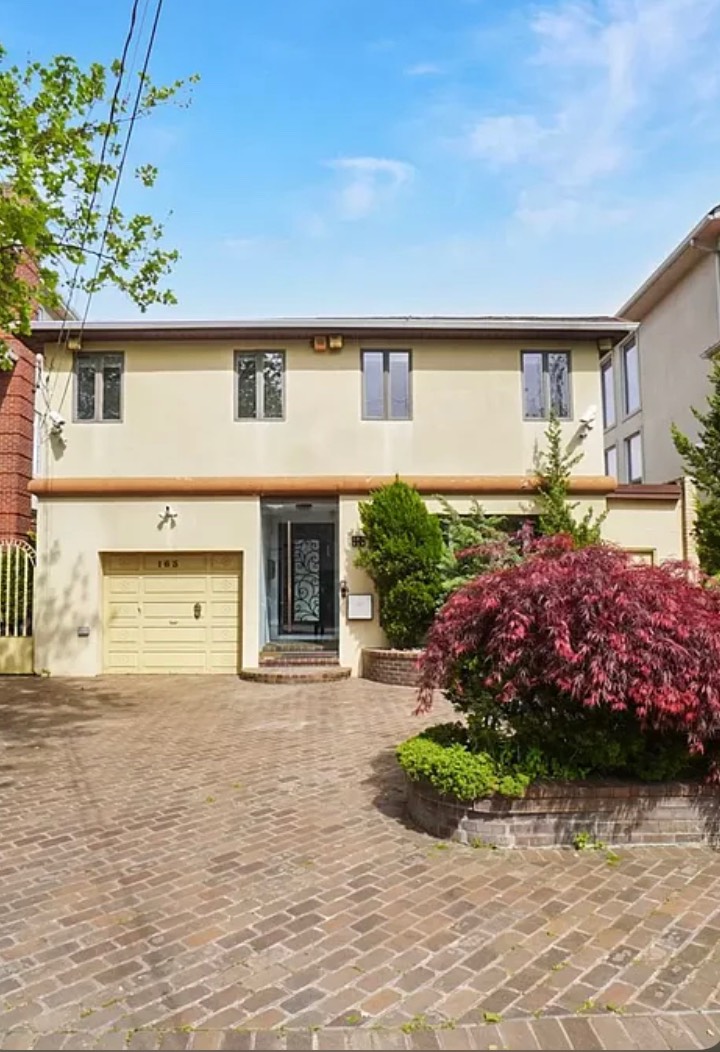 ;
;