ADVERTISEMENT
176 Harvest Drive, Akron, OH 44333
| Listing ID |
11237742 |
|
|
|
| Property Type |
Residential |
|
|
|
| County |
Summit |
|
|
|
| Township |
Bath Twp |
|
|
|
|
| Total Tax |
$6,660 |
|
|
|
| Tax ID |
0400257 |
|
|
|
| FEMA Flood Map |
fema.gov/portal |
|
|
|
| Year Built |
1977 |
|
|
|
|
Well-built & lovingly maintained, this four-bedroom, brick colonial home exudes warmth & charm throughout. Nestled on over an acre of land, beautifully landscaped with manicured flowerbeds, mature trees, & an expansive backyard providing privacy. Gleaming hardwood floors throughout most of the main level & all bedrooms with custom blinds throughout. Inviting foyer leads you to the eat in kitchen designed for functionality & style with a center island and an abundance of counter/cabinet space for storage & meal prep. Large window overlooks yard & sliding door leads out to Trex deck & brick patio ideal for outdoor dining & entertaining. Formal dining room flows off kitchen, boasts a chandelier, crown molding & decorative chair rail creating an inviting & upscale space. Cozy family room welcomes you with the warm glow of a brick fireplace, wood panelling, sliding door leading out & large windows that frame the space. Generously sized living room welcomes you with 2 large windows that bath the space in natural light, making it an inviting spot for gathering with friends & family. Conveniently located away from main rooms is an office that offers flex-space as a playroom, craft room etc. & a half bath finishes the first floor. Upstairs you'll find the spacious primary bedroom with custom walk in closet & a private full bath with soaking tub & walk in shower. Three additional nicely sized bedrooms feature hardwood floors, large windows with custom blinds, & ample closets. Full bathroom offers tub & shower surround with oversized vanity & linen closet. Full basement can easily be finished & offers loads of storage with built in shelving. A screened in gazebo offers an additional area for outdoor living & perfect spot to relax & enjoy the lush landscape. NEW ROOF 2022, NEW HEAT PUMP/AC 2023, NEW HOT WATER TANK 2023. Commercial grade security system. Conveniently located within minutes from highway access, retail & dining. Revere Schools. Don't miss this fantastic home!
|
- 4 Total Bedrooms
- 2 Full Baths
- 1 Half Bath
- 2941 SF
- 1.50 Acres
- Built in 1977
- 2 Stories
- Colonial Style
- Full Basement
- Lower Level: Unfinished
- Total SqFt: 2941
- Lot Size Source: PublicRecords
- Lot Features: backyard, frontyard, landscaped, private
- Oven/Range
- Refrigerator
- Dishwasher
- Microwave
- Garbage Disposal
- Washer
- Dryer
- 11 Rooms
- Entry Foyer
- 1 Fireplace
- Heat Pump
- Electric Fuel
- Appliances: cooktop, watersoftener
- Main Level Bathrooms: 1
- Fireplace Features: FamilyRoom, RaisedHearth, WoodBurning
- Interior Features: ceilingfans, chandelier, crownmolding, eatinkitchen, kitchenisland, walkinclosets
- Masonry - Brick Construction
- Vinyl Siding
- Asphalt Shingles Roof
- Attached Garage
- 2 Garage Spaces
- Private Well Water
- Private Septic
- Patio
- Open Porch
- Screened Porch
- Subdivision: Hunter Hill Allotment
- Wooded View
- $6,660 Total Tax
- Tax Year 2023
This listing is an advertisement.
Listing data is deemed reliable but is NOT guaranteed accurate.
|



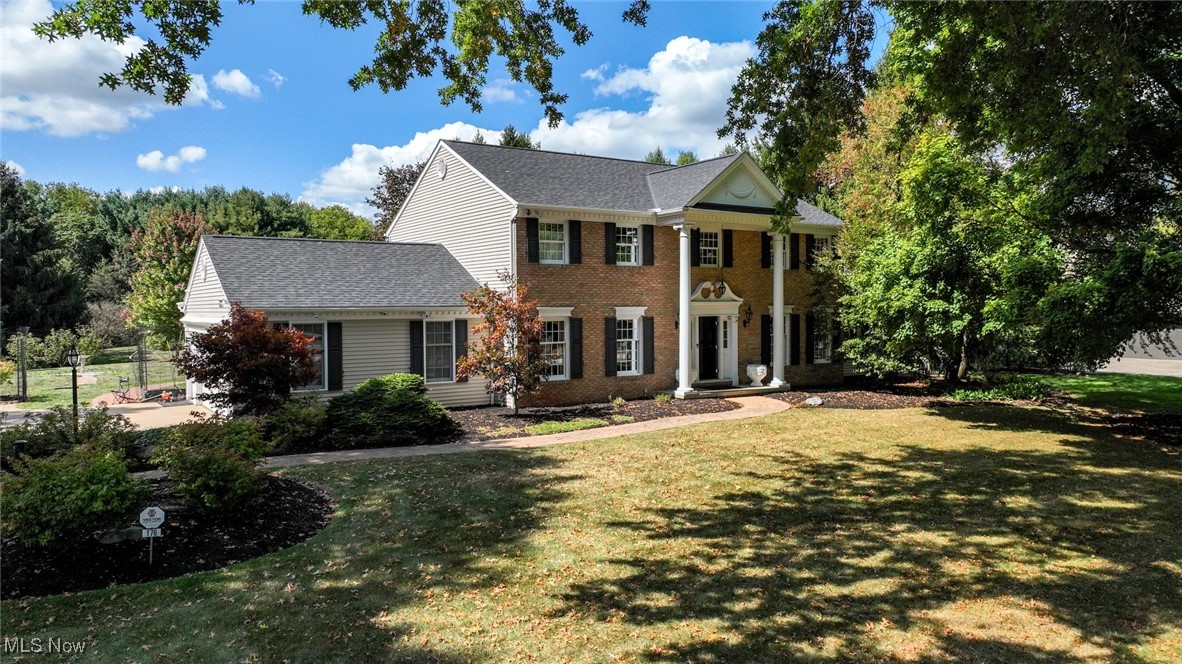

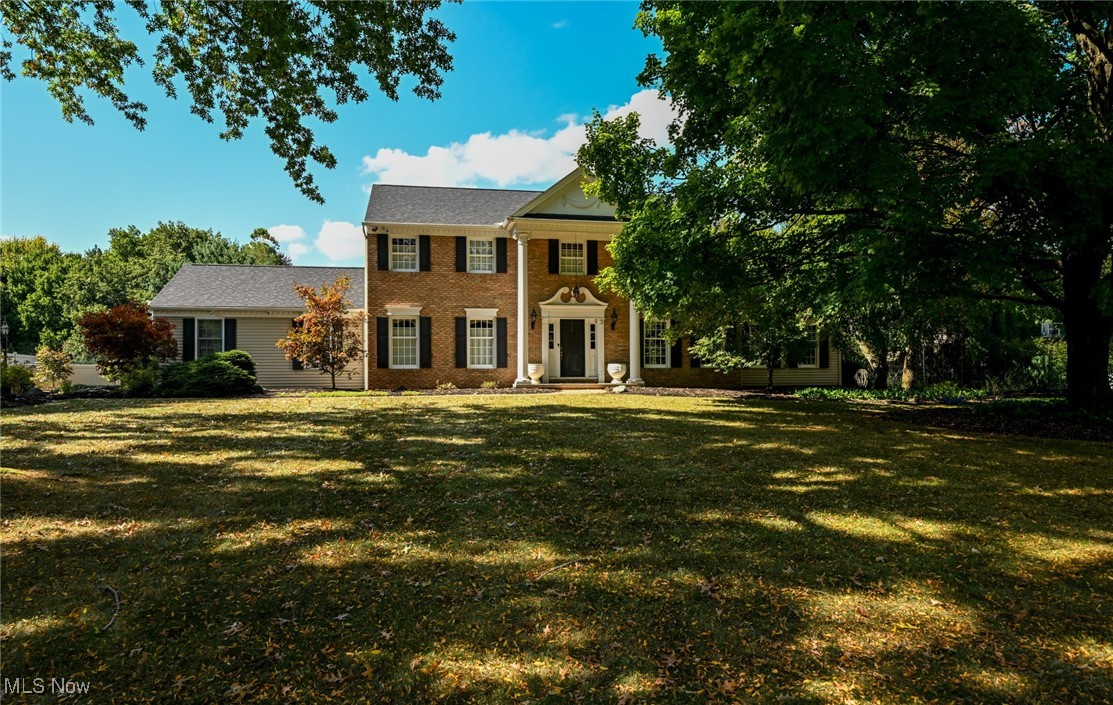 ;
;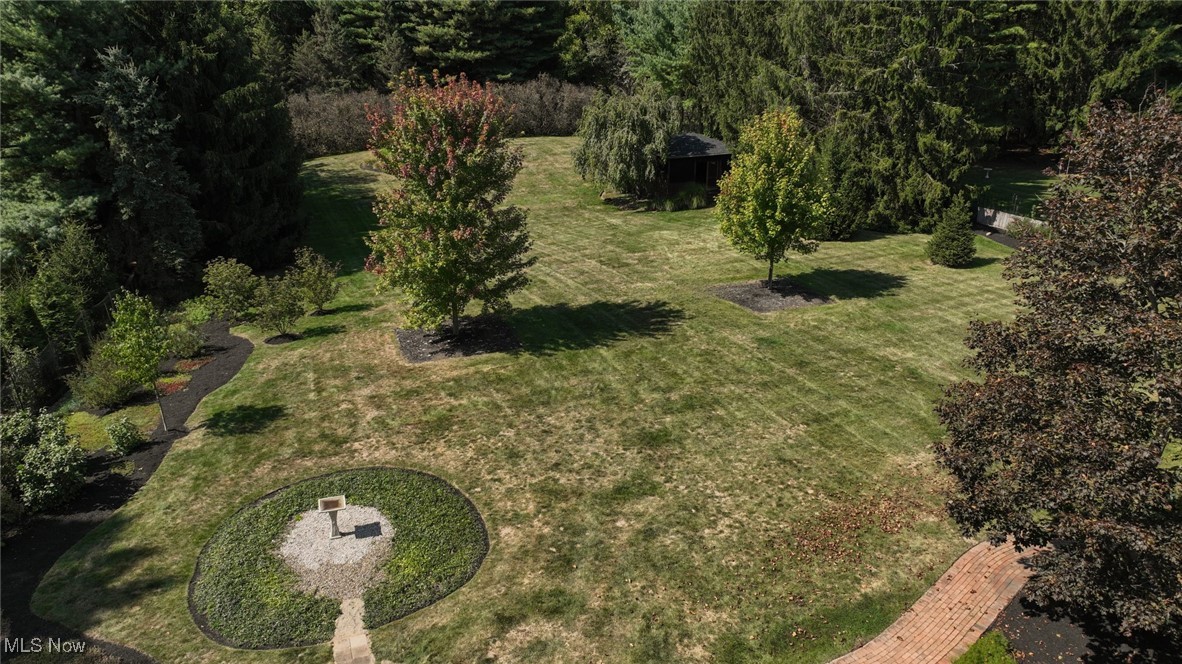 ;
;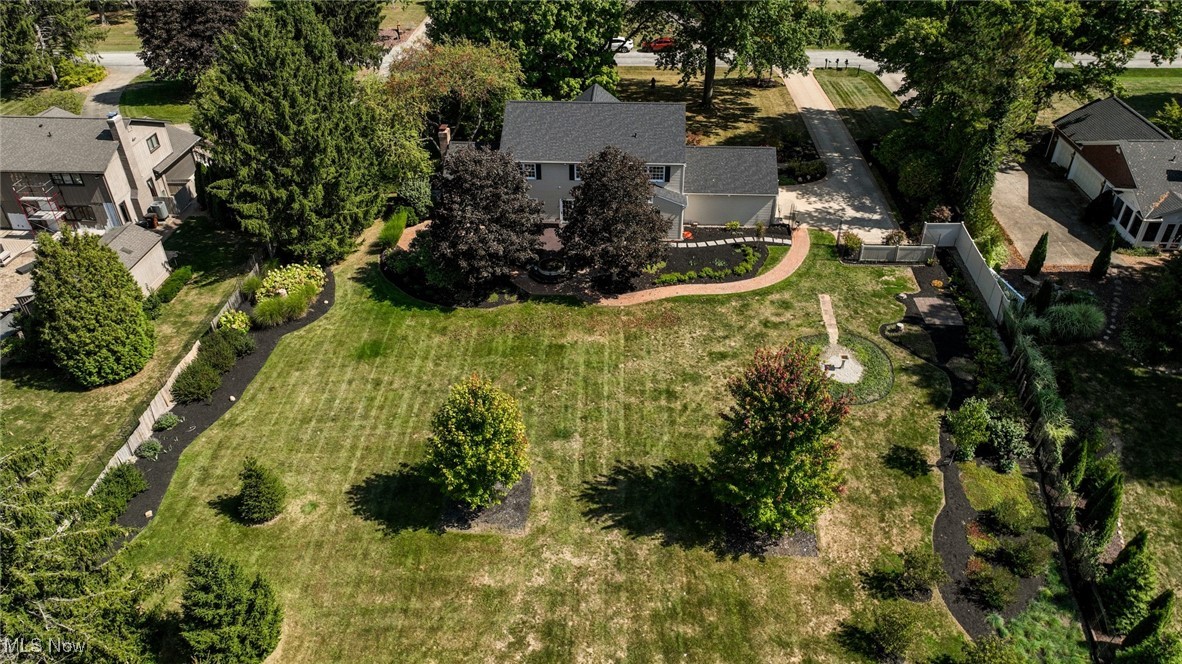 ;
;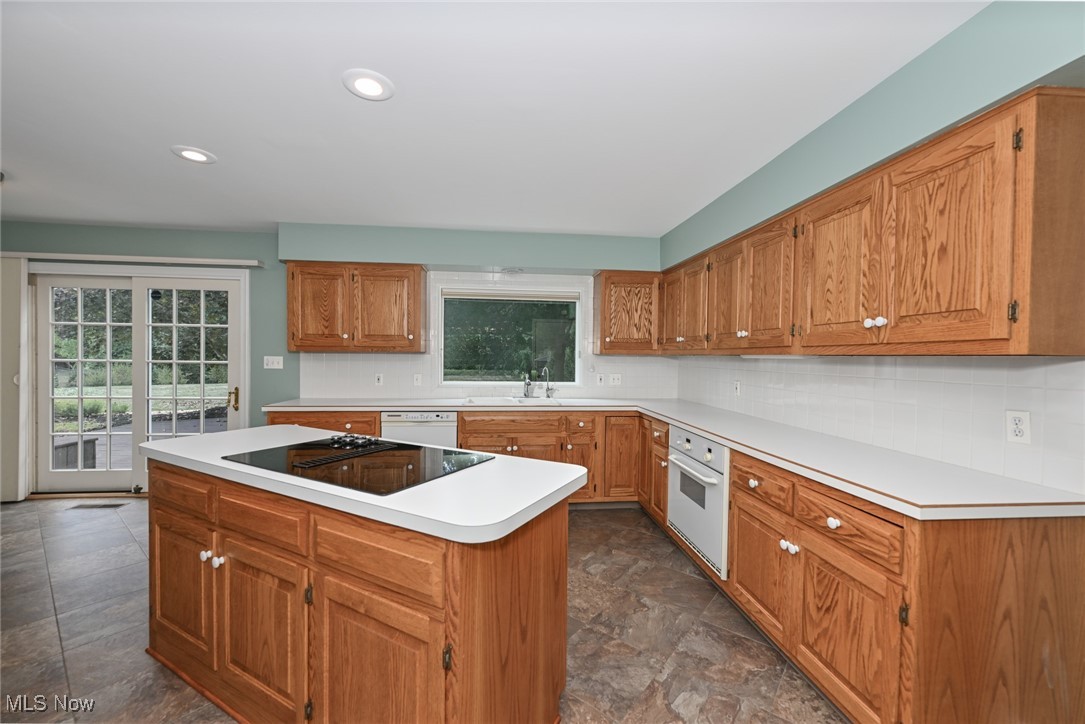 ;
;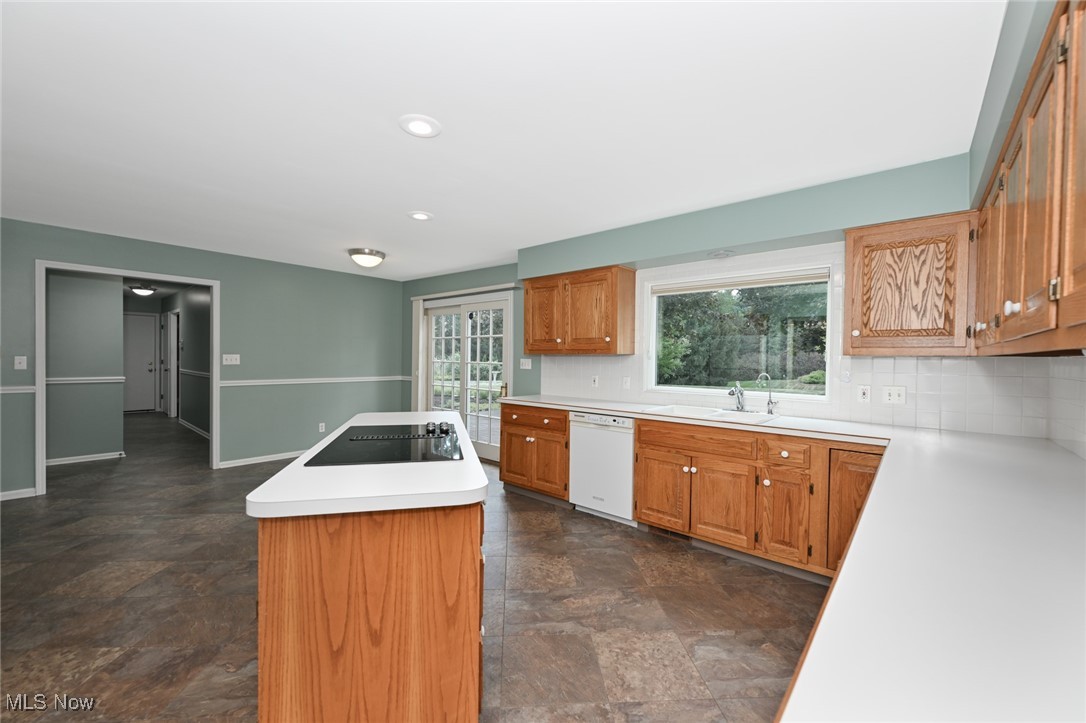 ;
;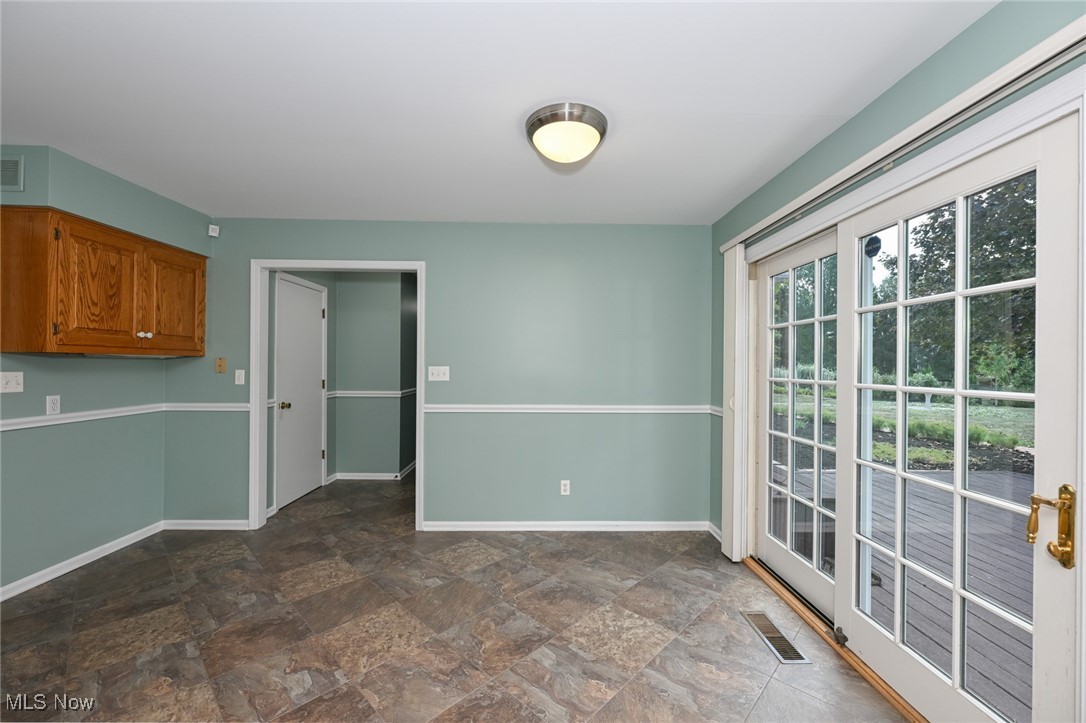 ;
;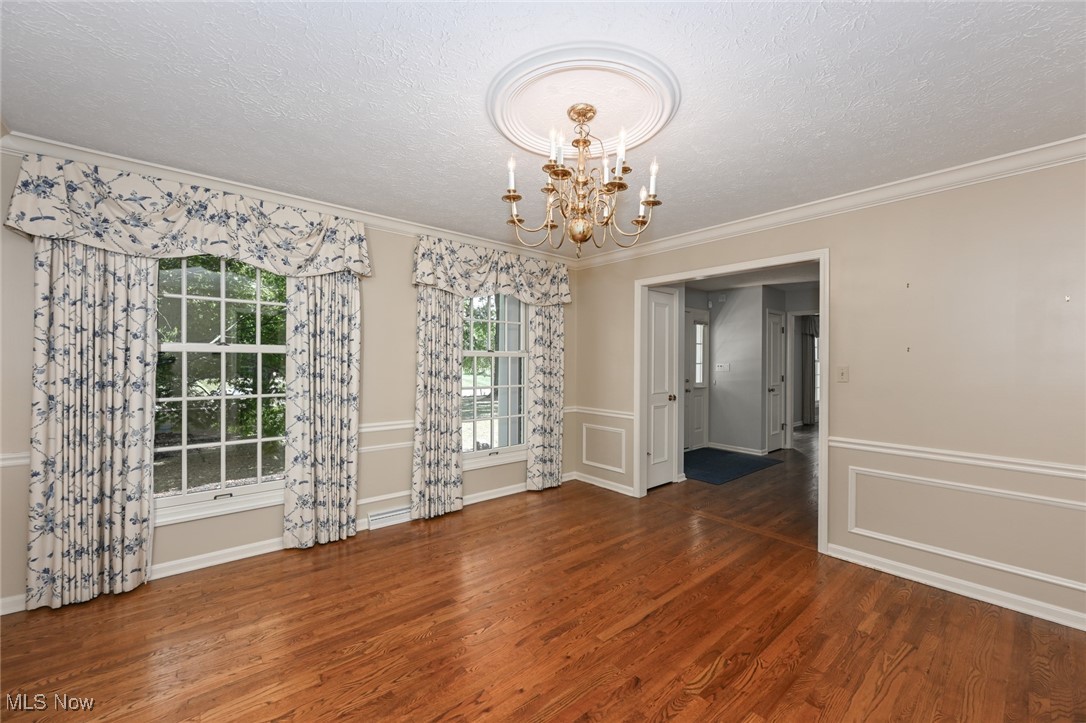 ;
;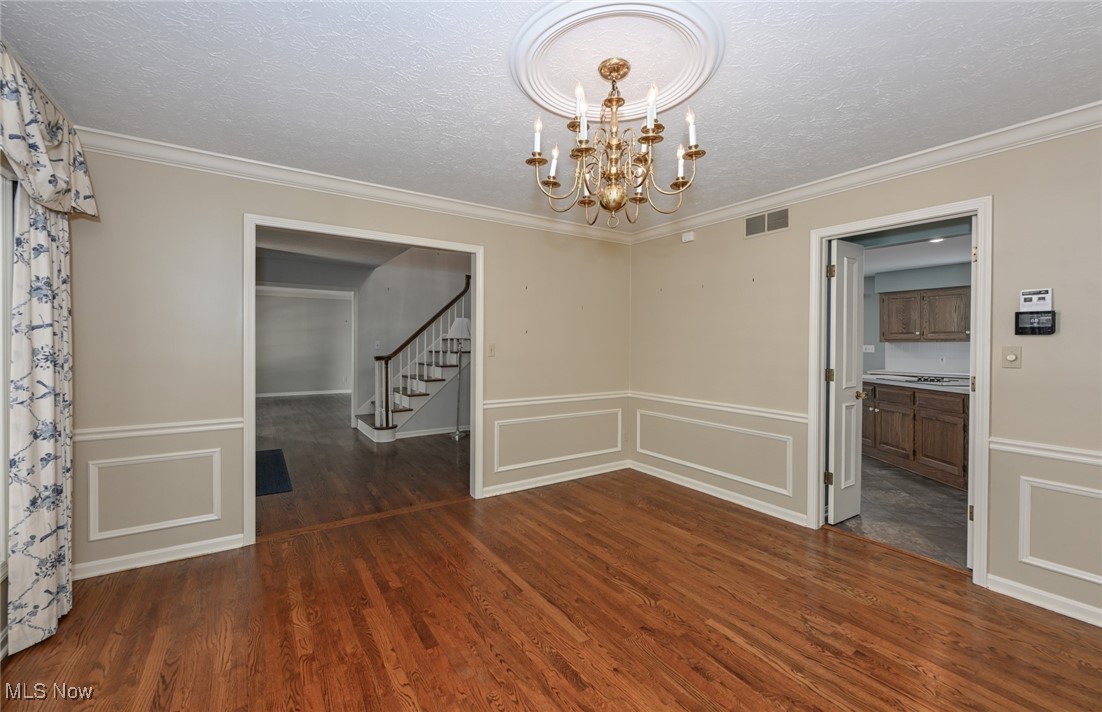 ;
;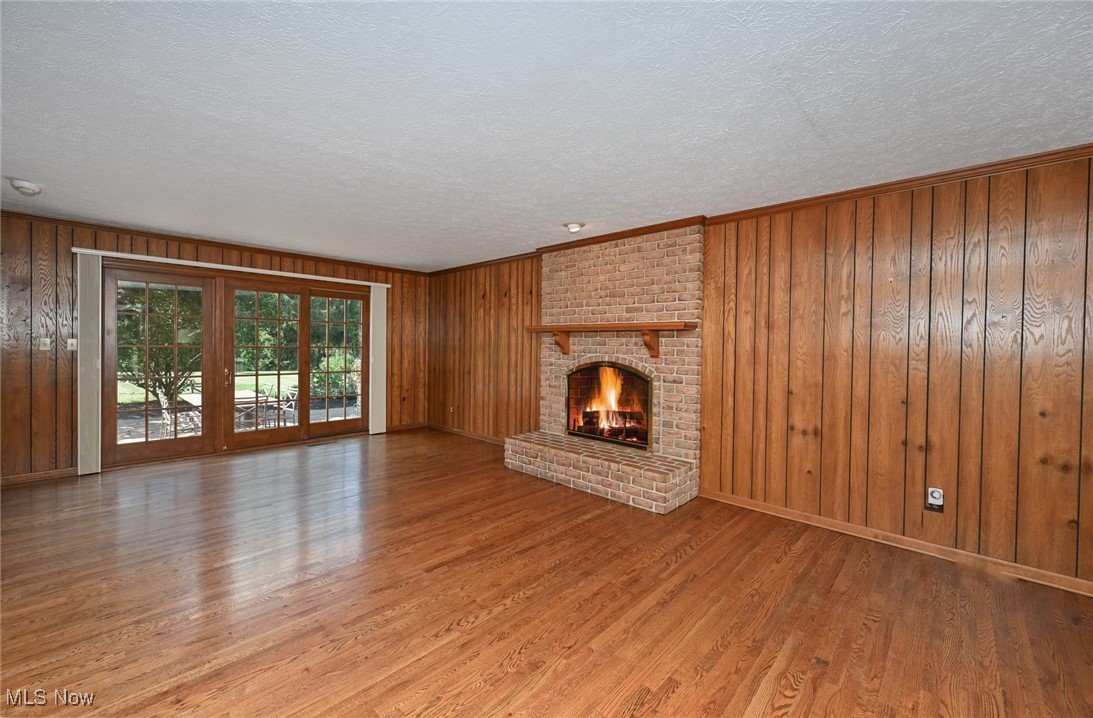 ;
;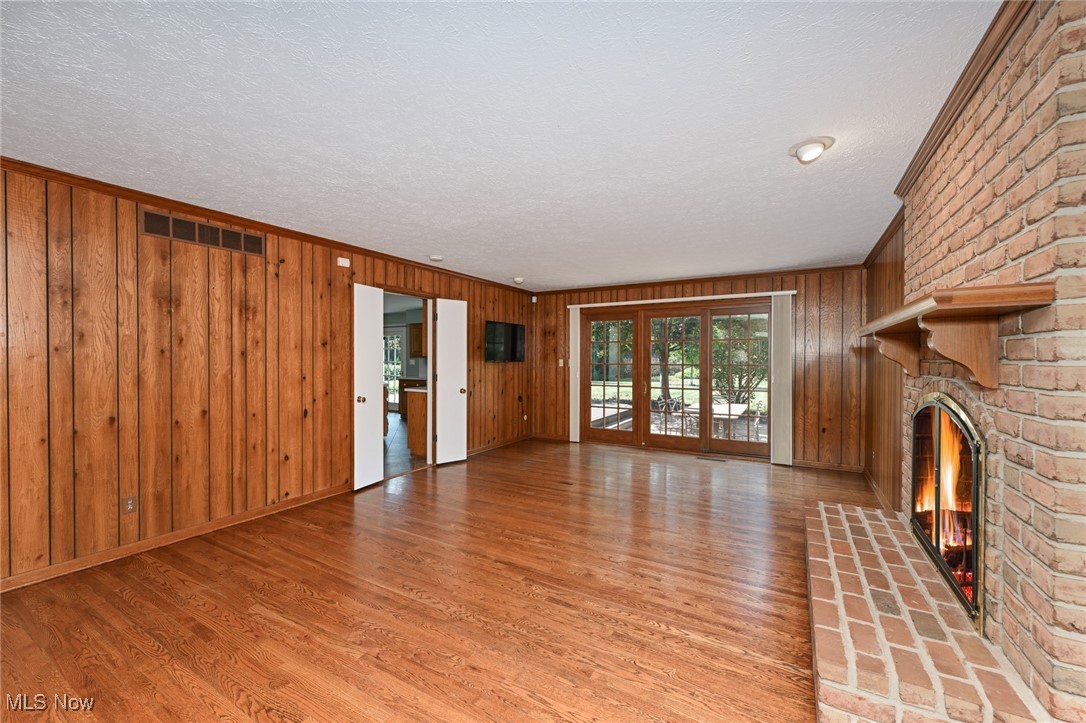 ;
;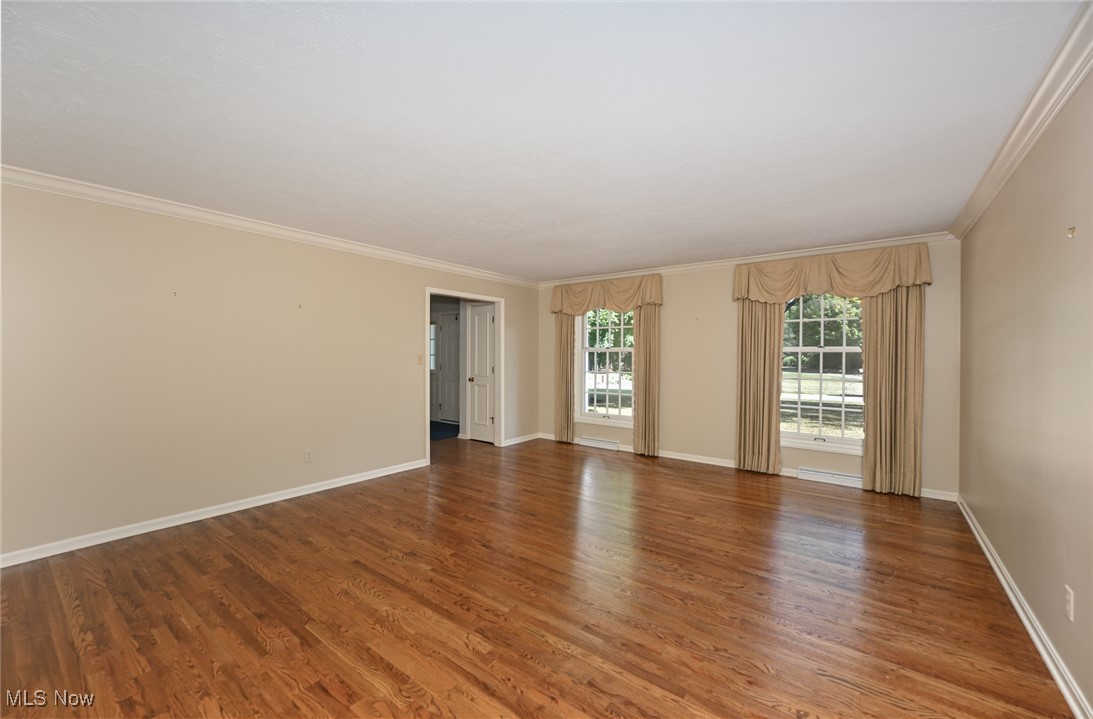 ;
;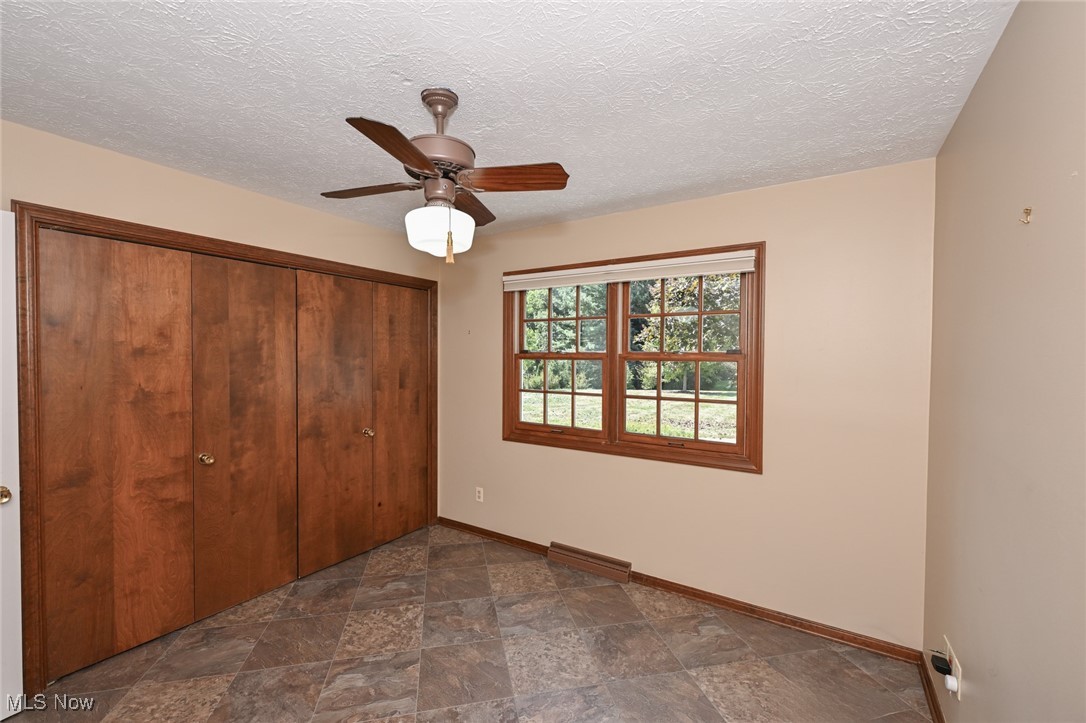 ;
;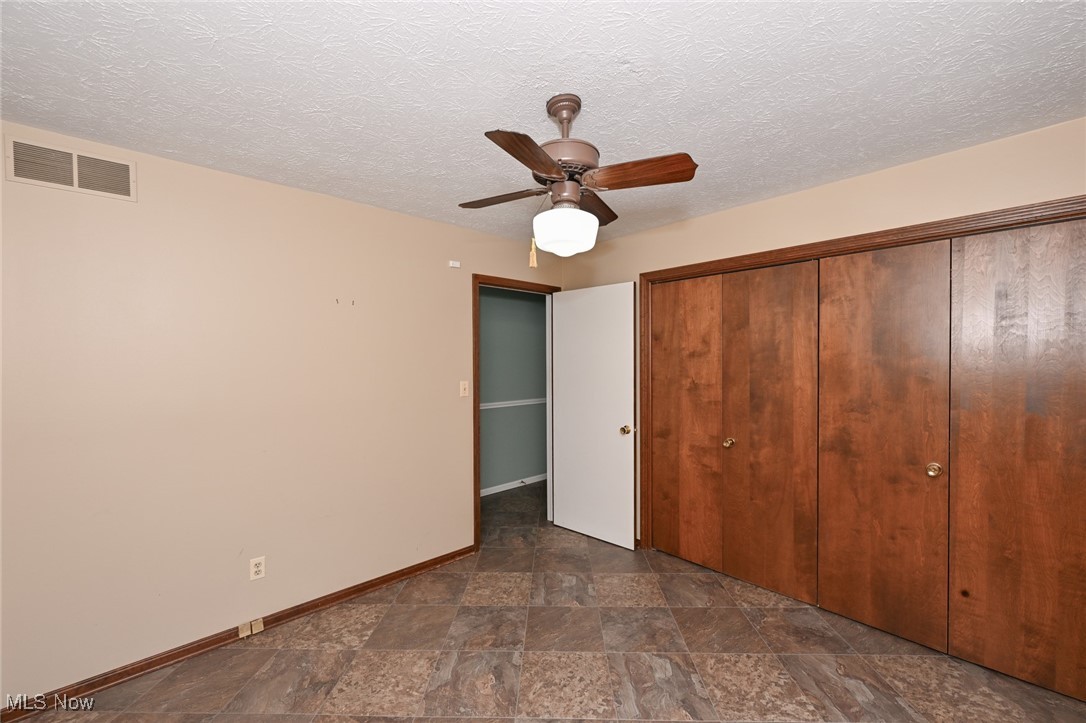 ;
;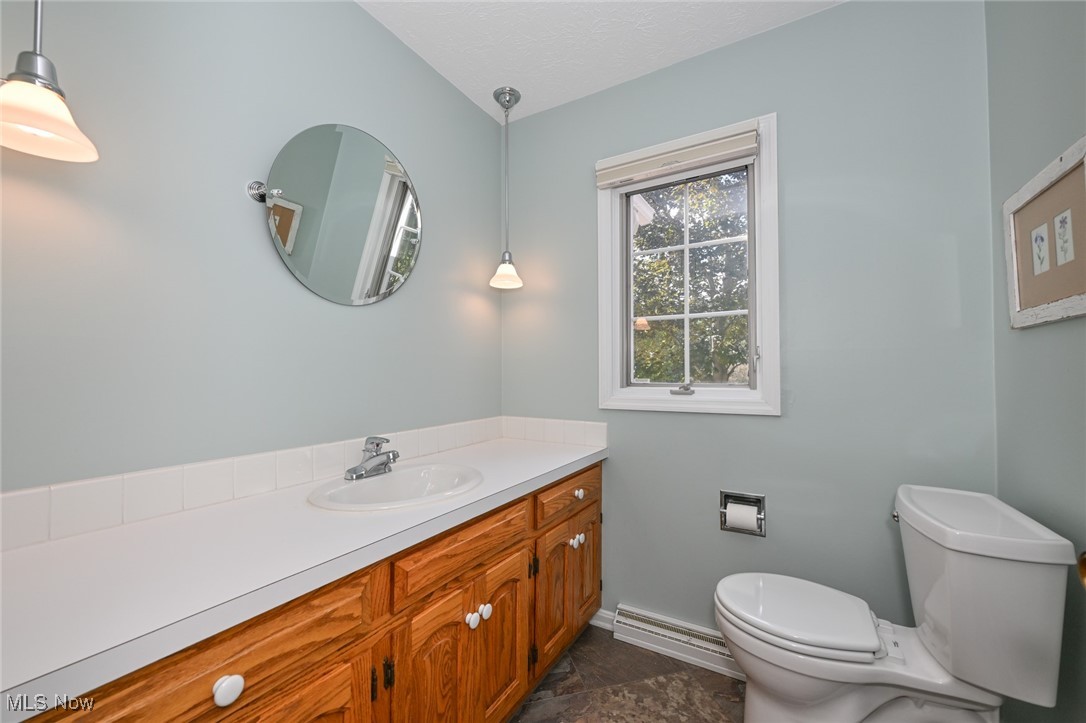 ;
;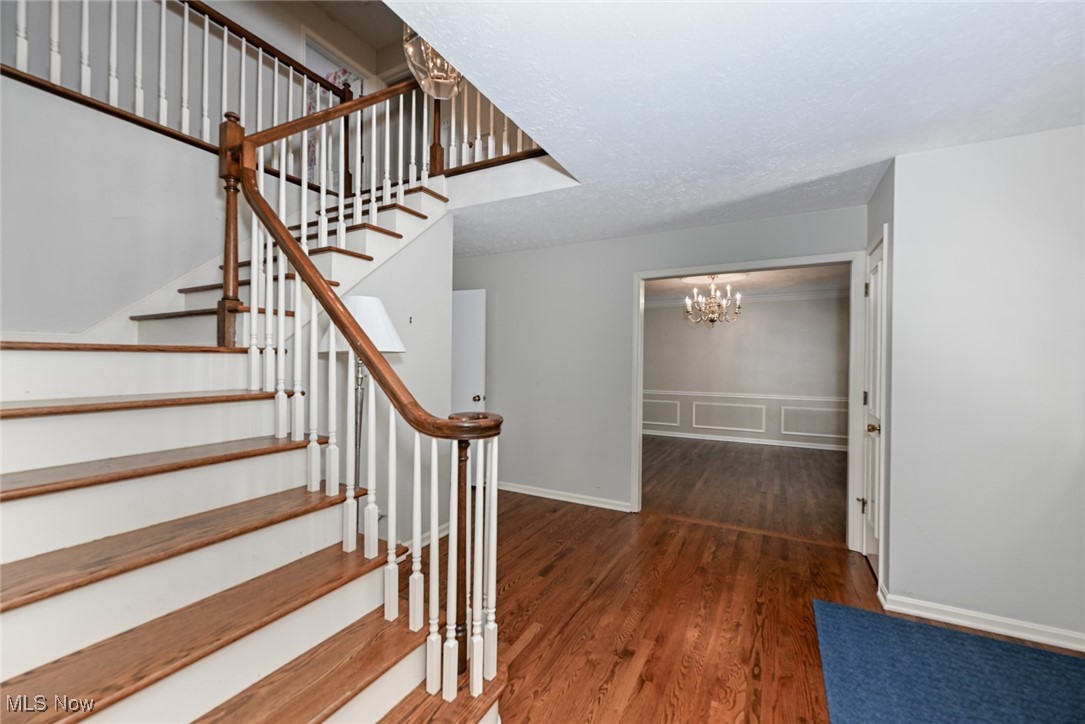 ;
;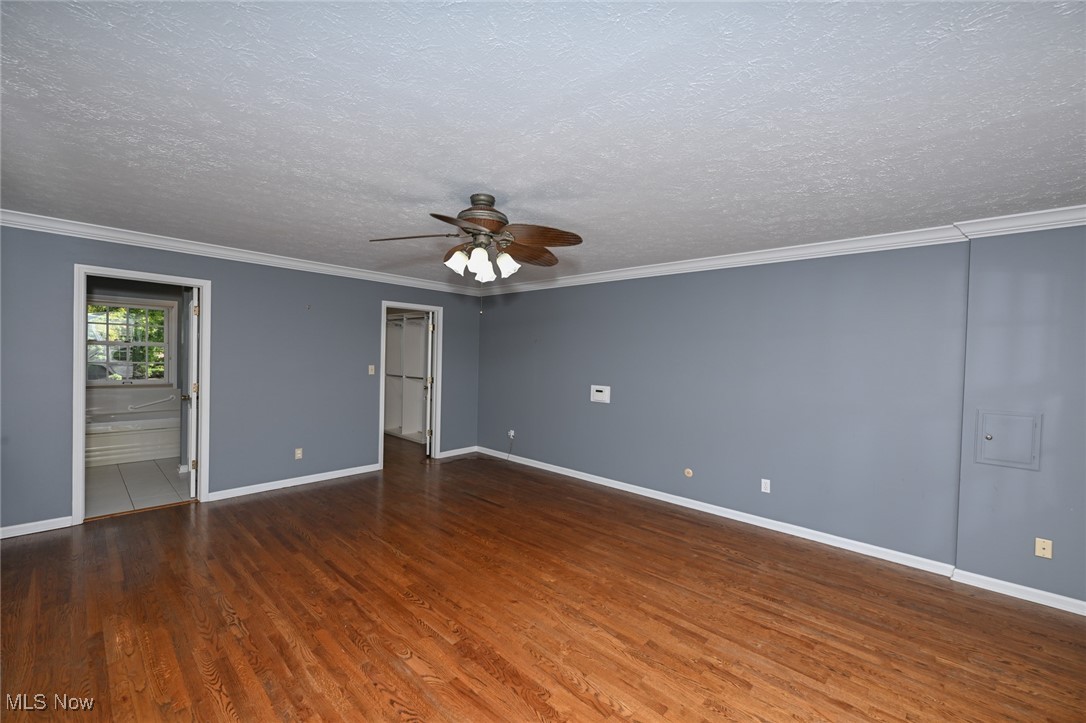 ;
;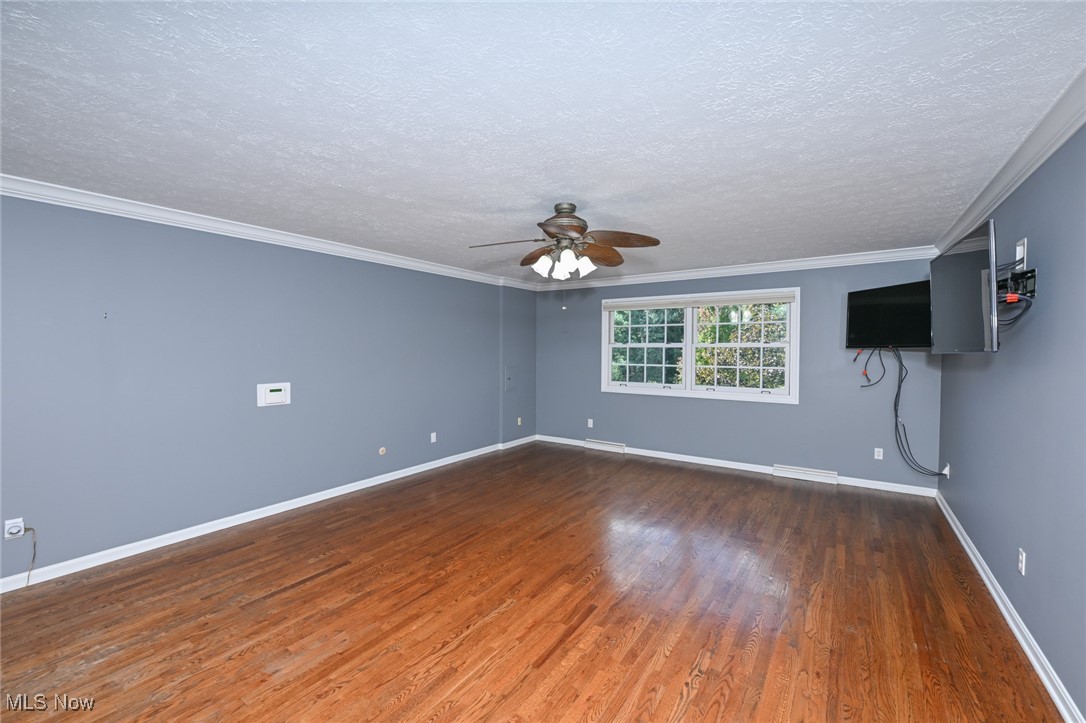 ;
;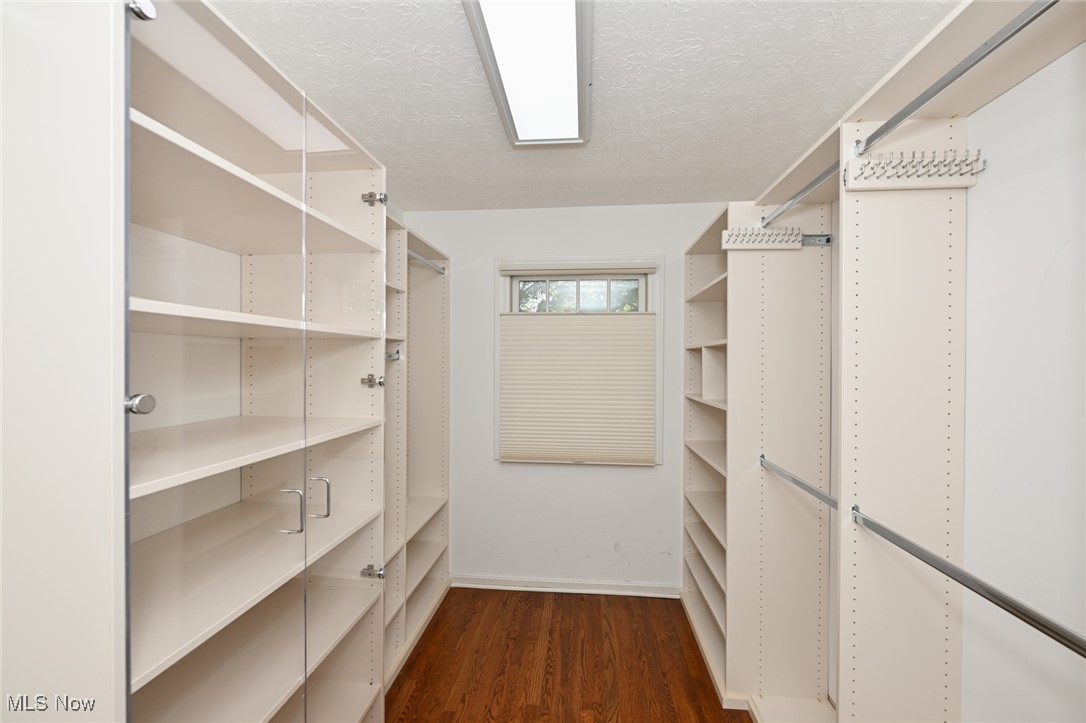 ;
;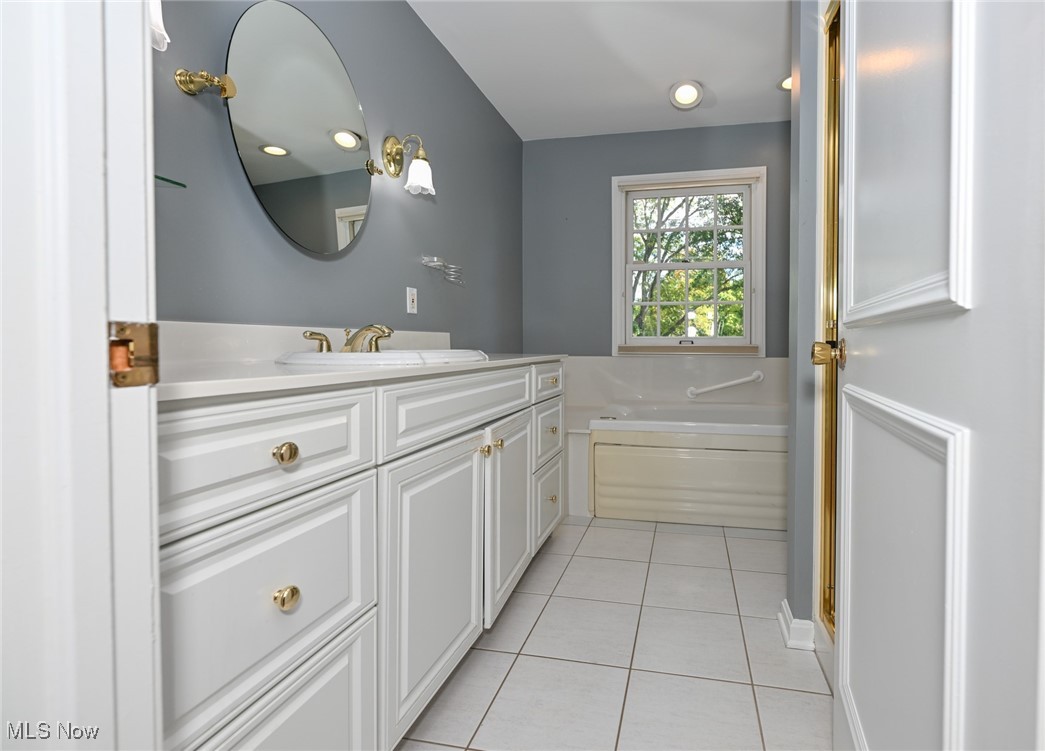 ;
;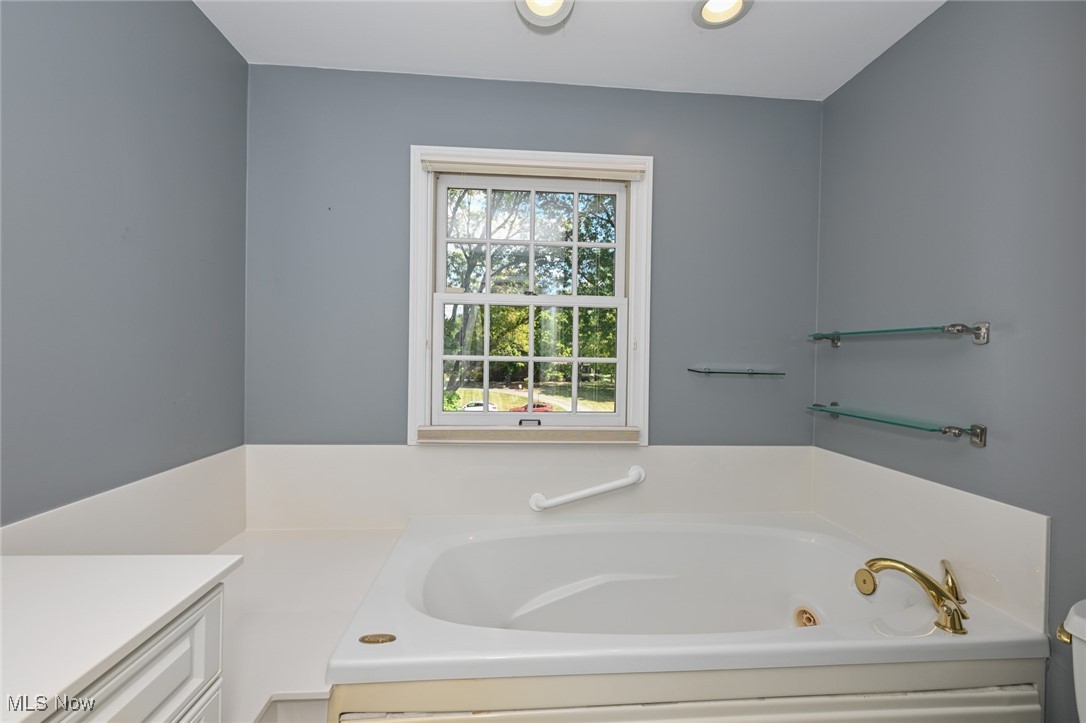 ;
;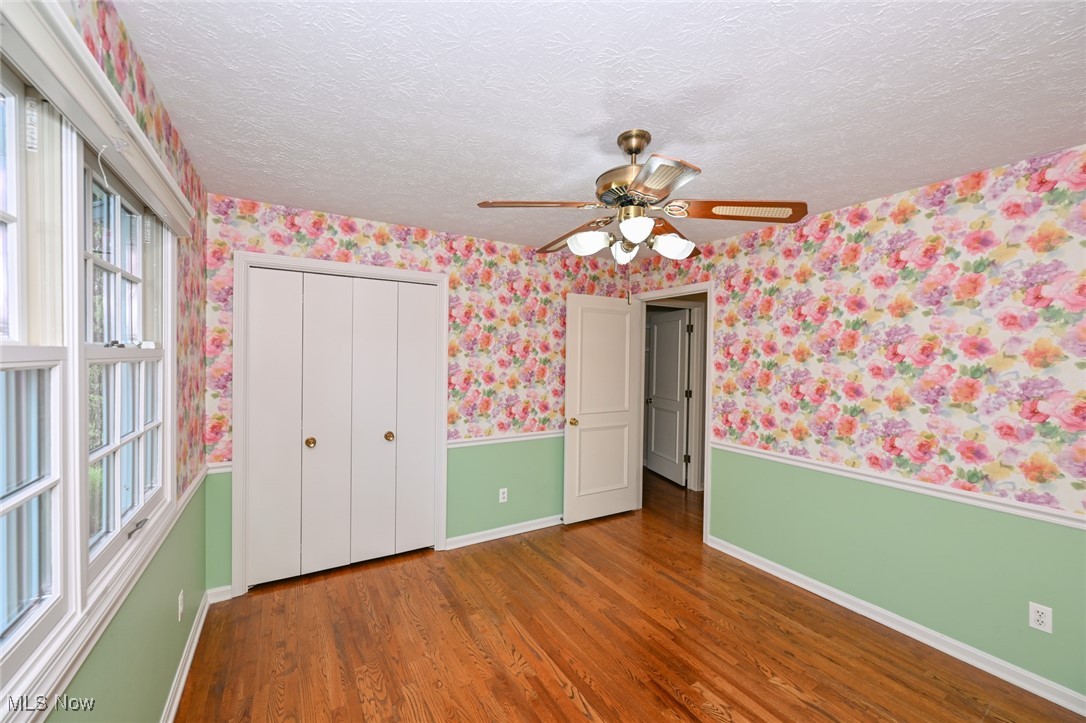 ;
;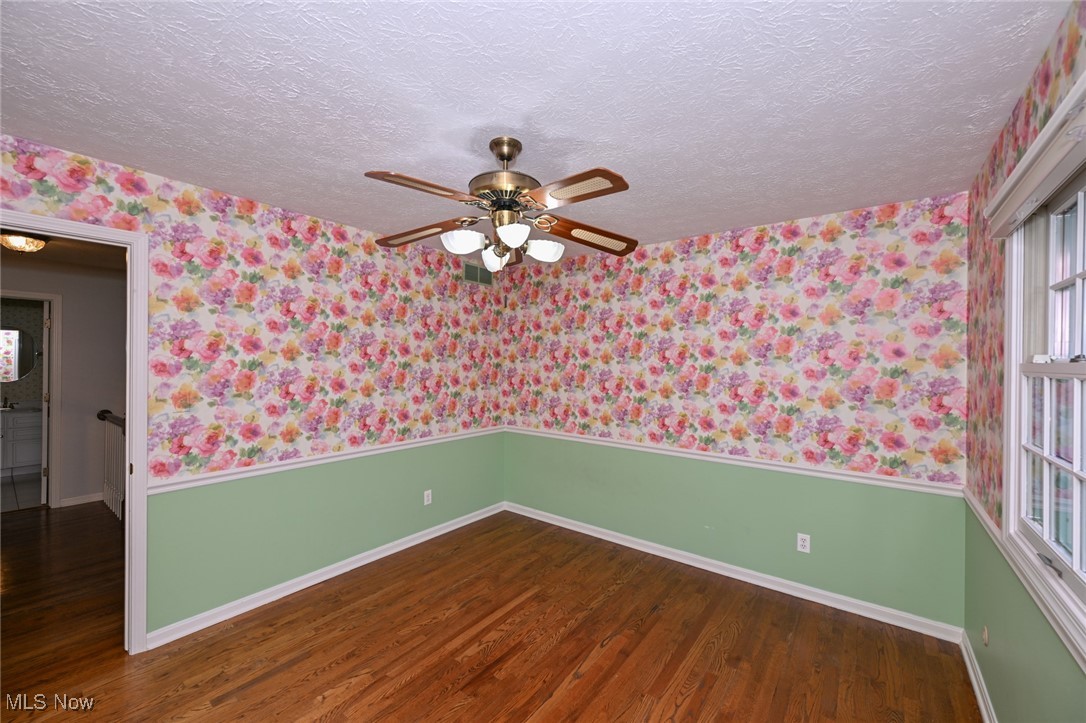 ;
;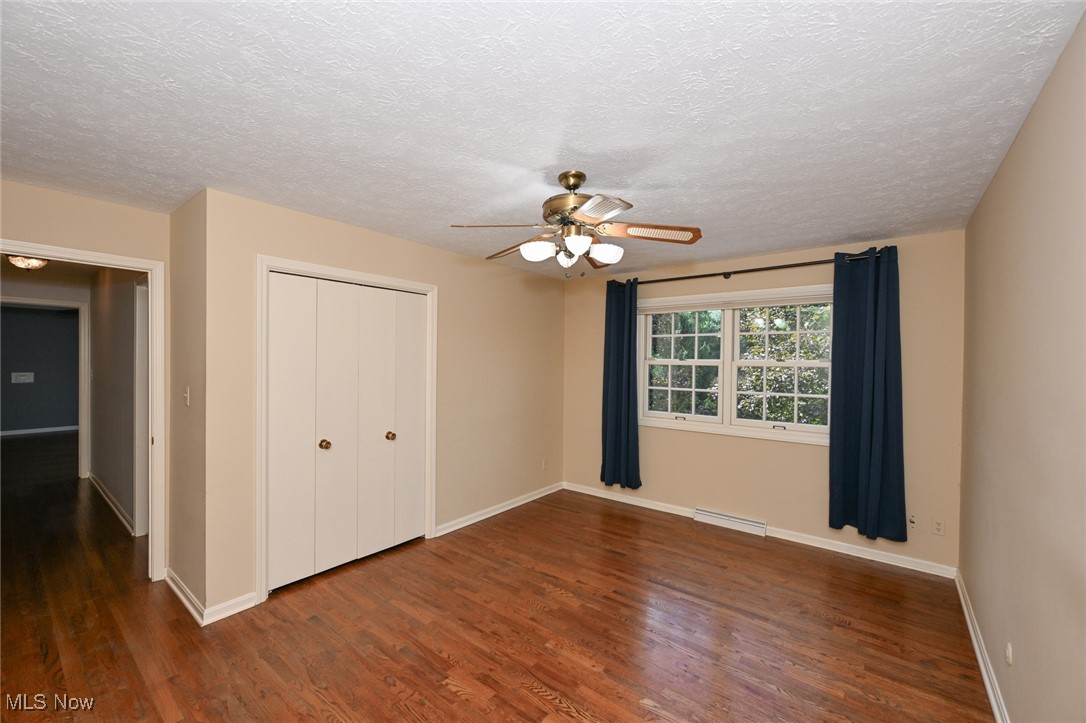 ;
;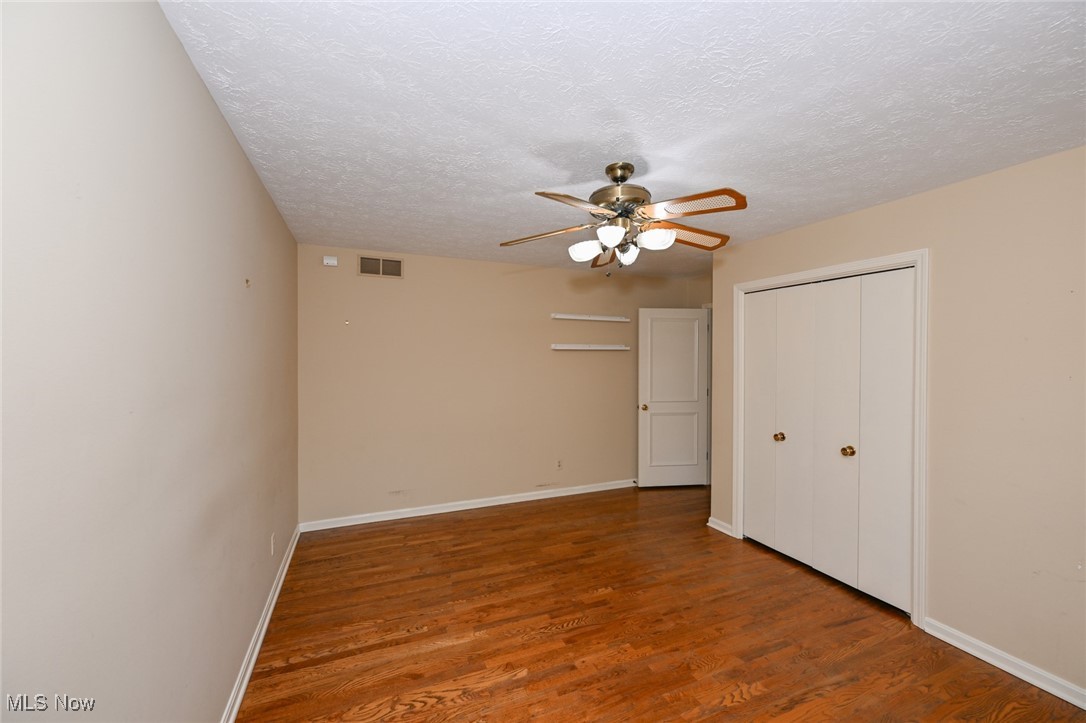 ;
;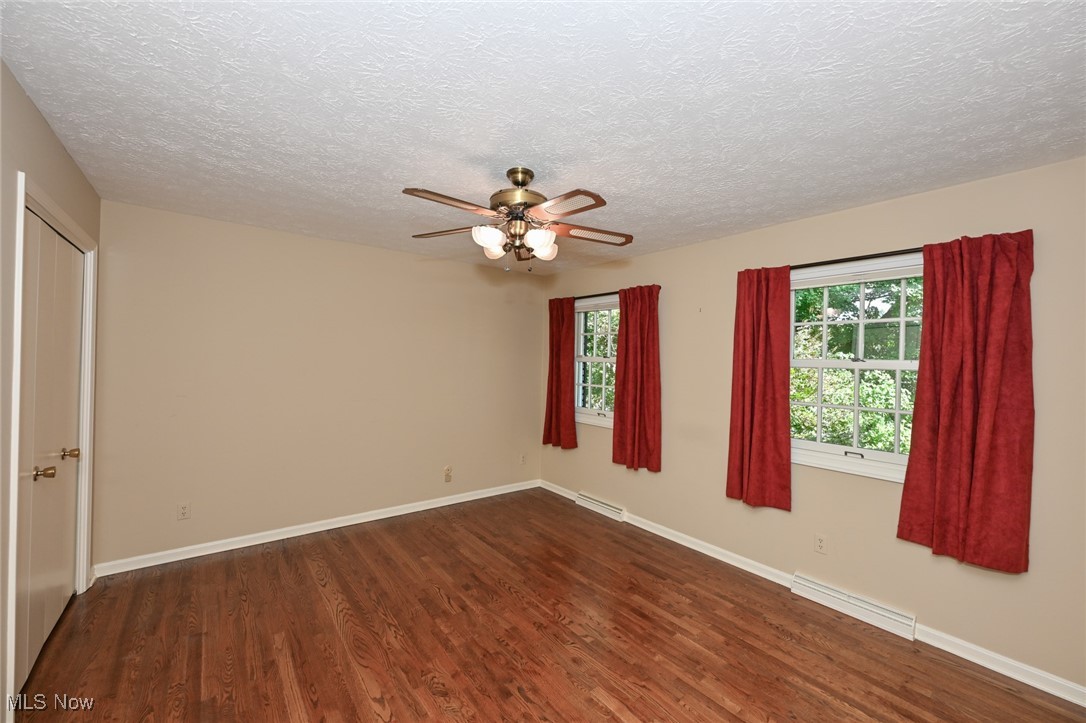 ;
; ;
;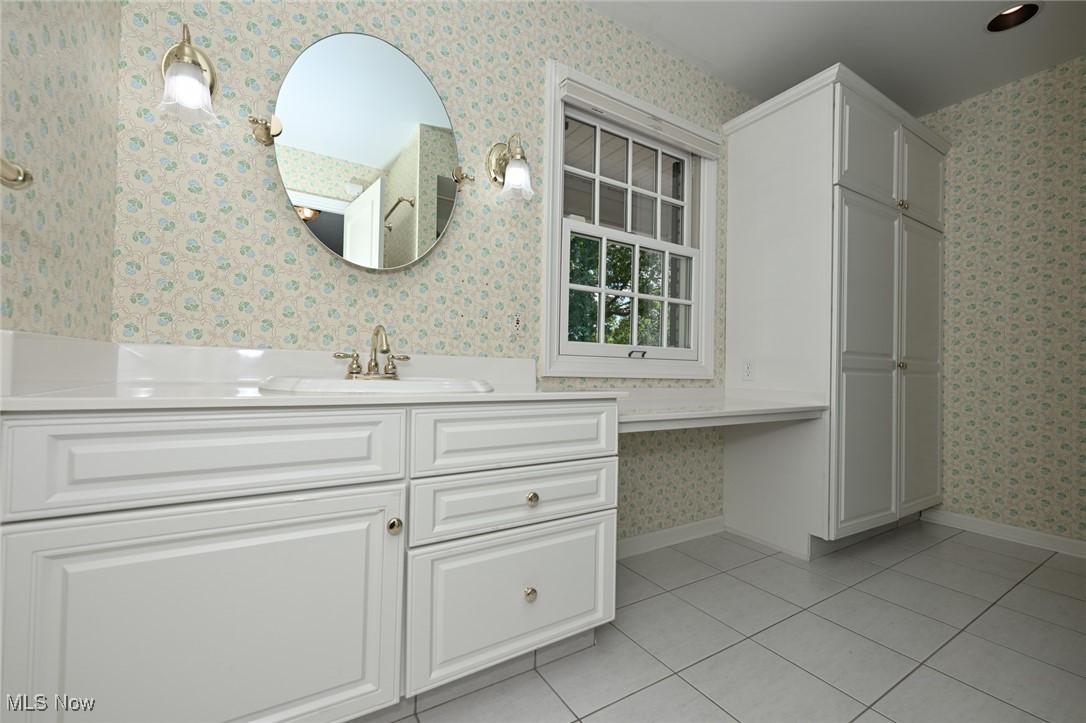 ;
;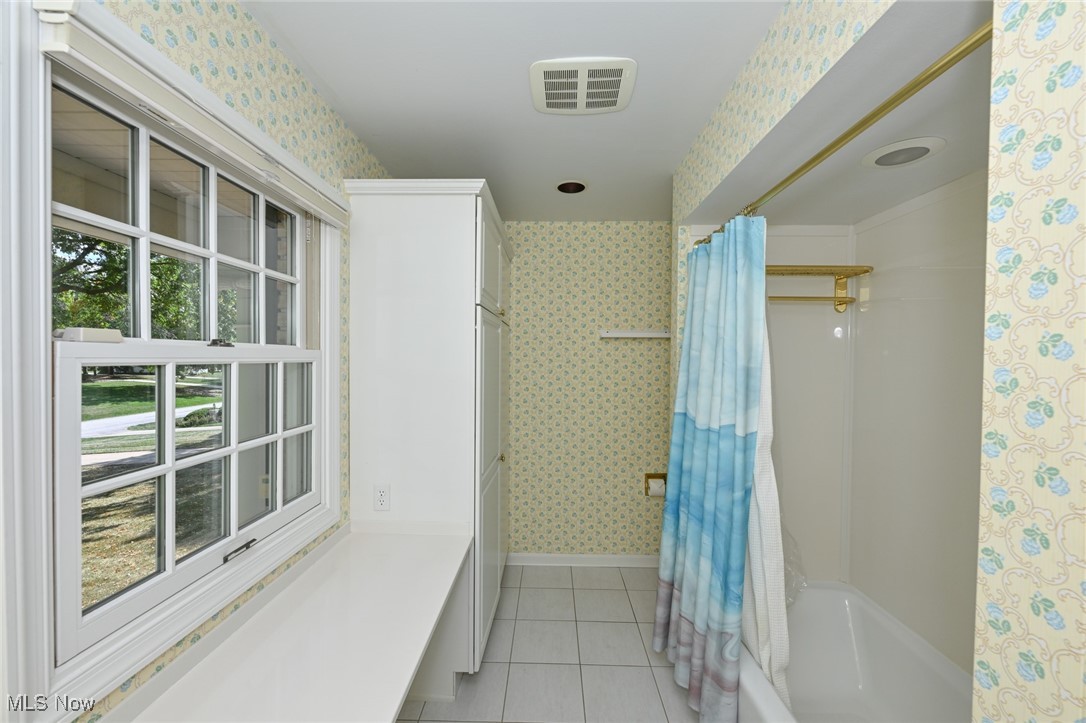 ;
;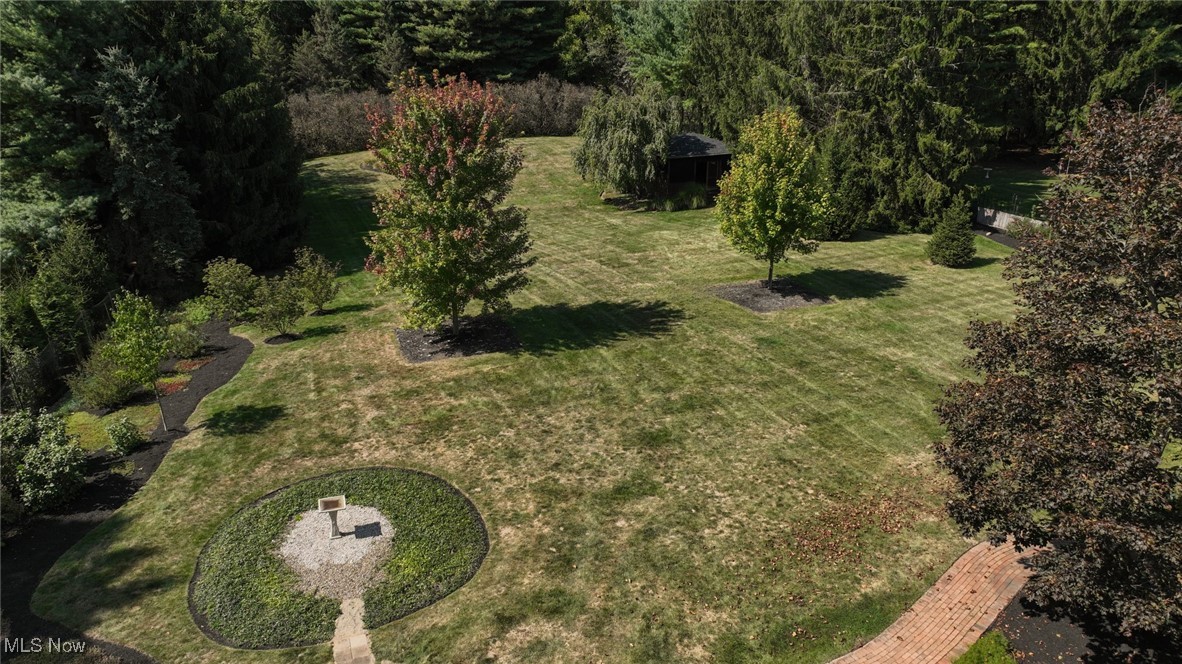 ;
;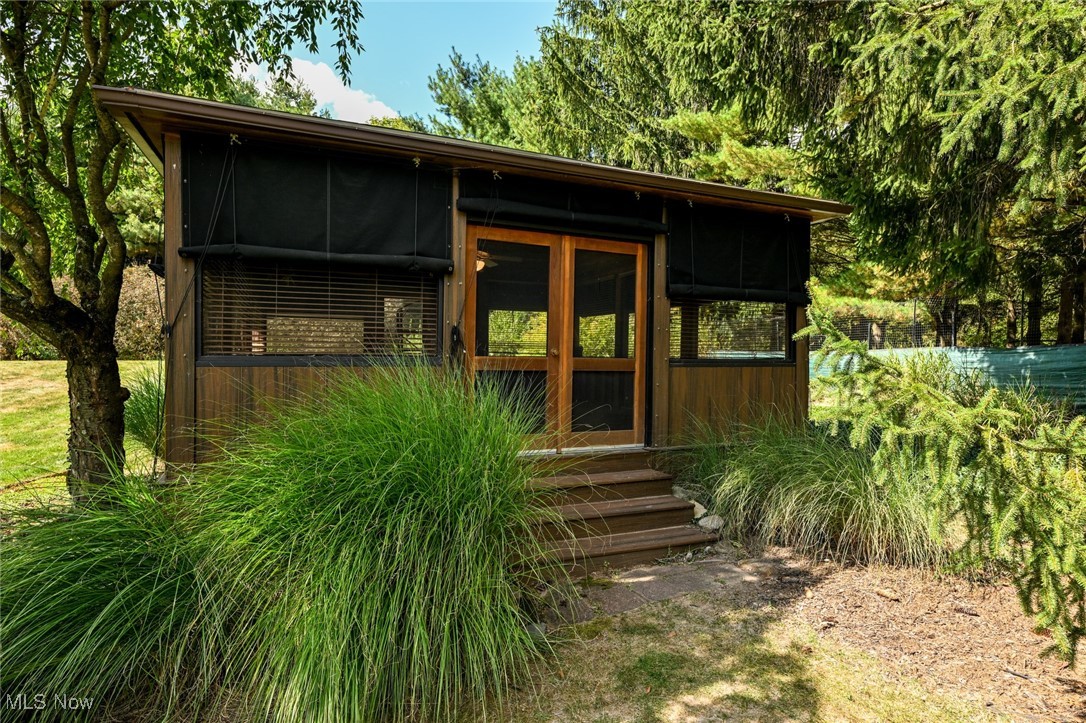 ;
;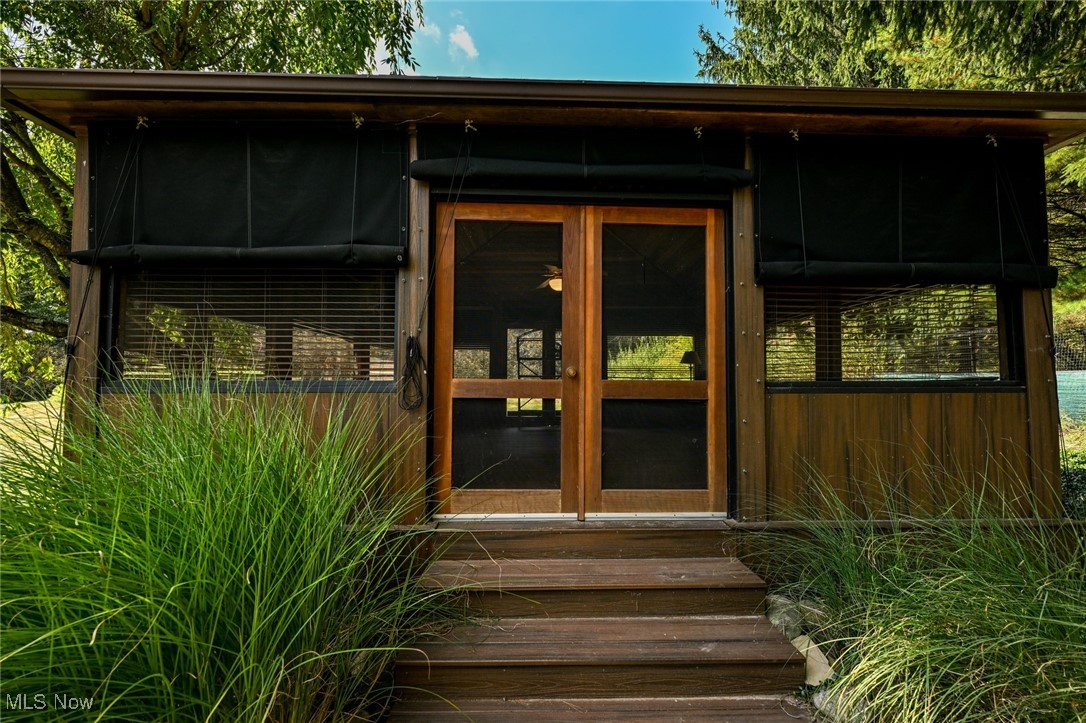 ;
;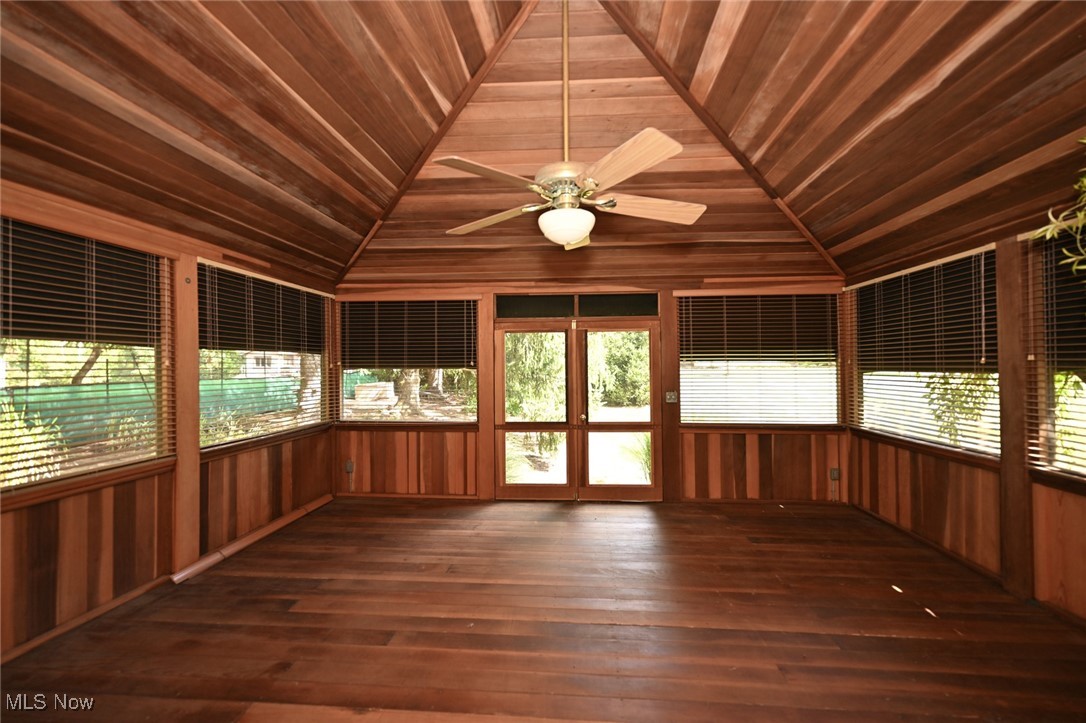 ;
;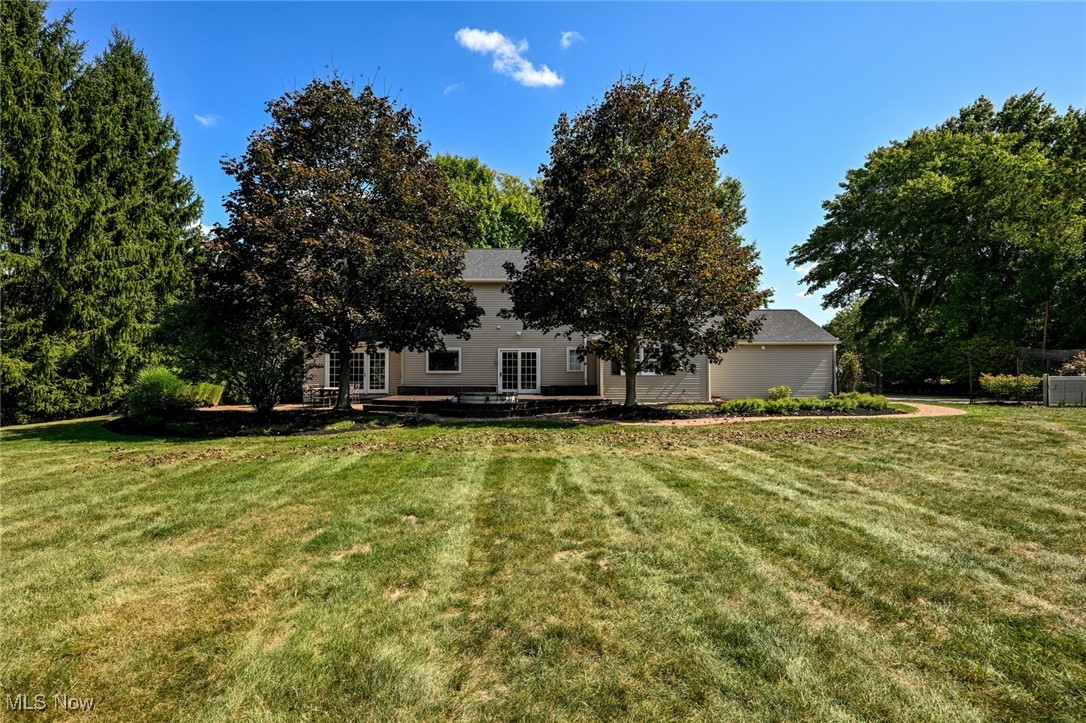 ;
;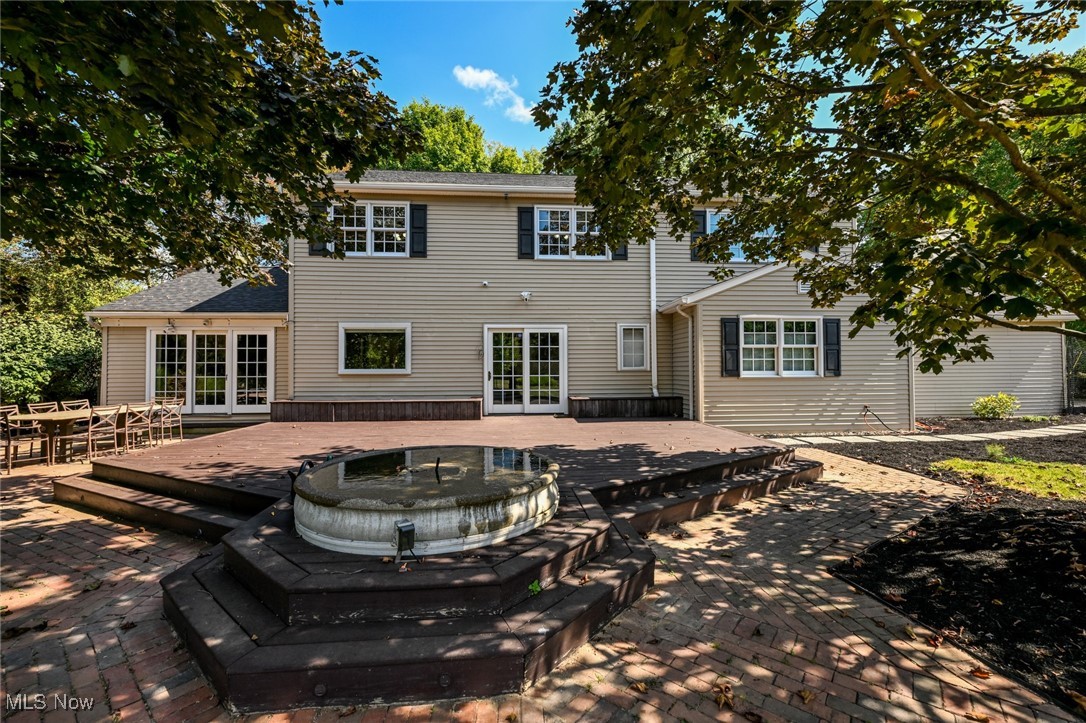 ;
;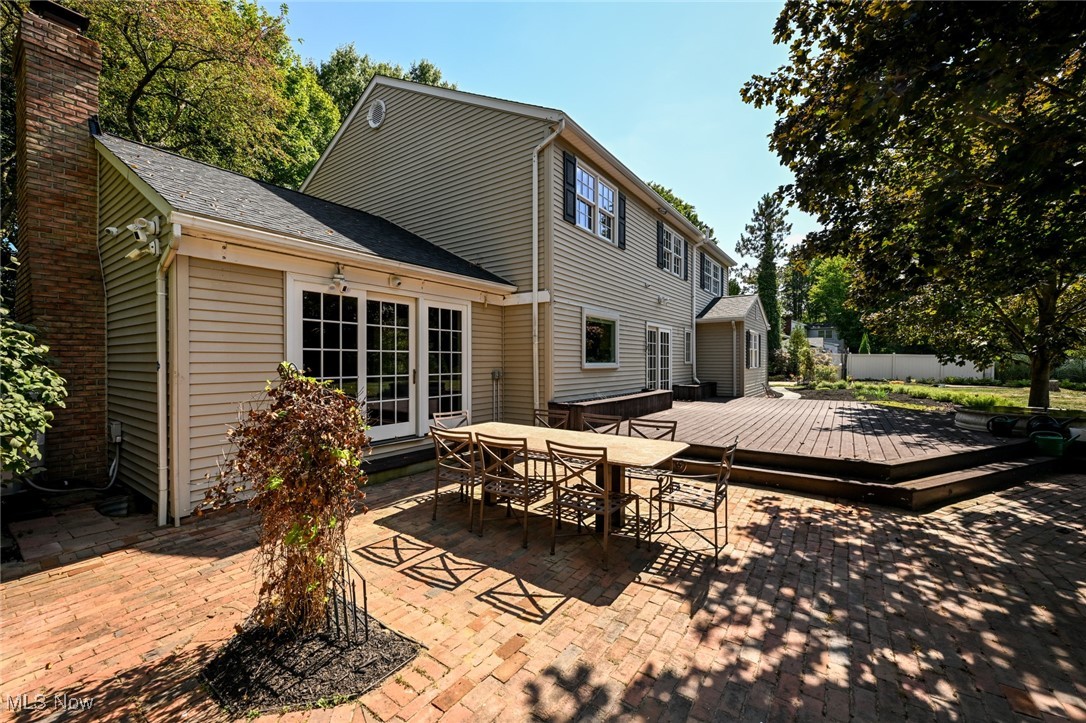 ;
;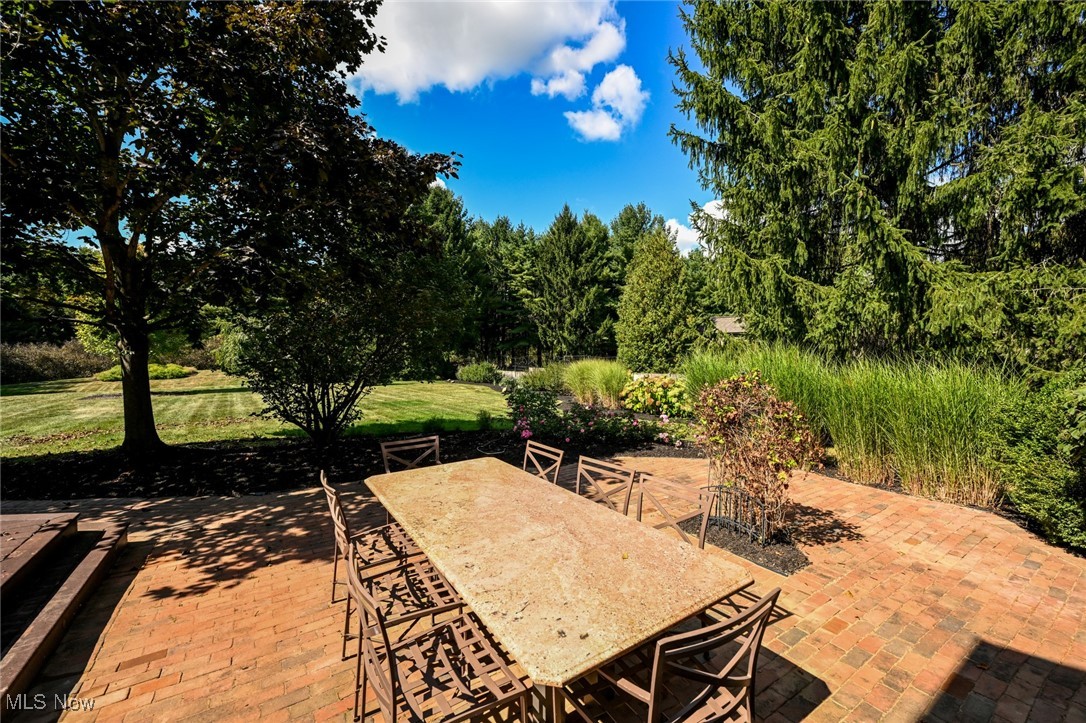 ;
;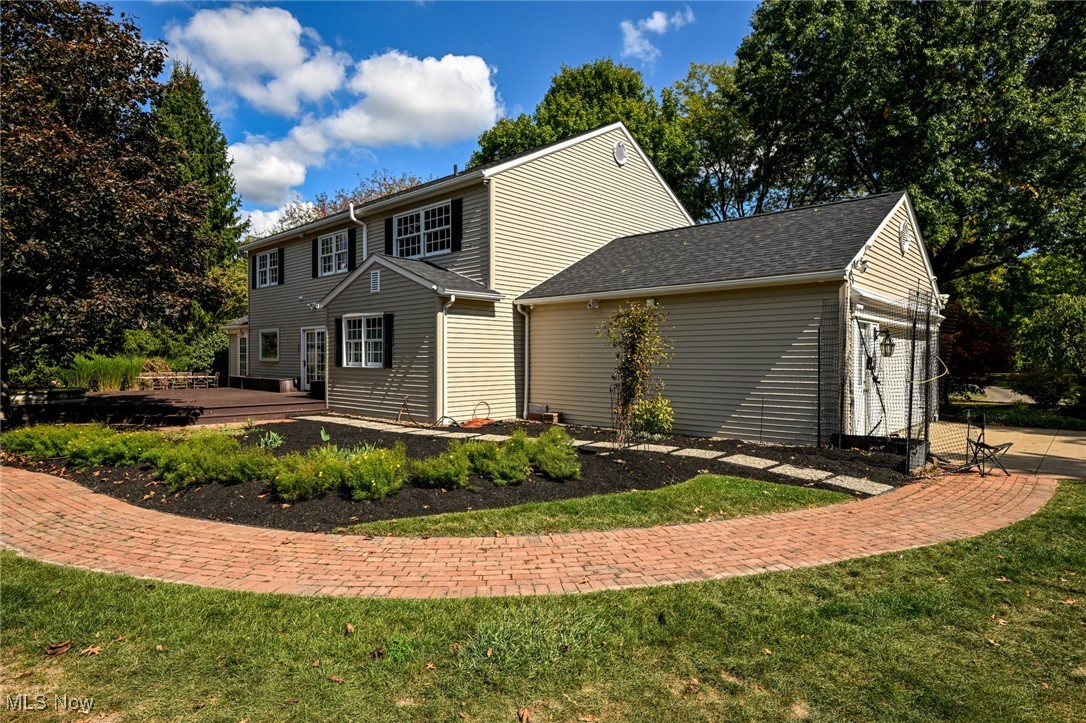 ;
;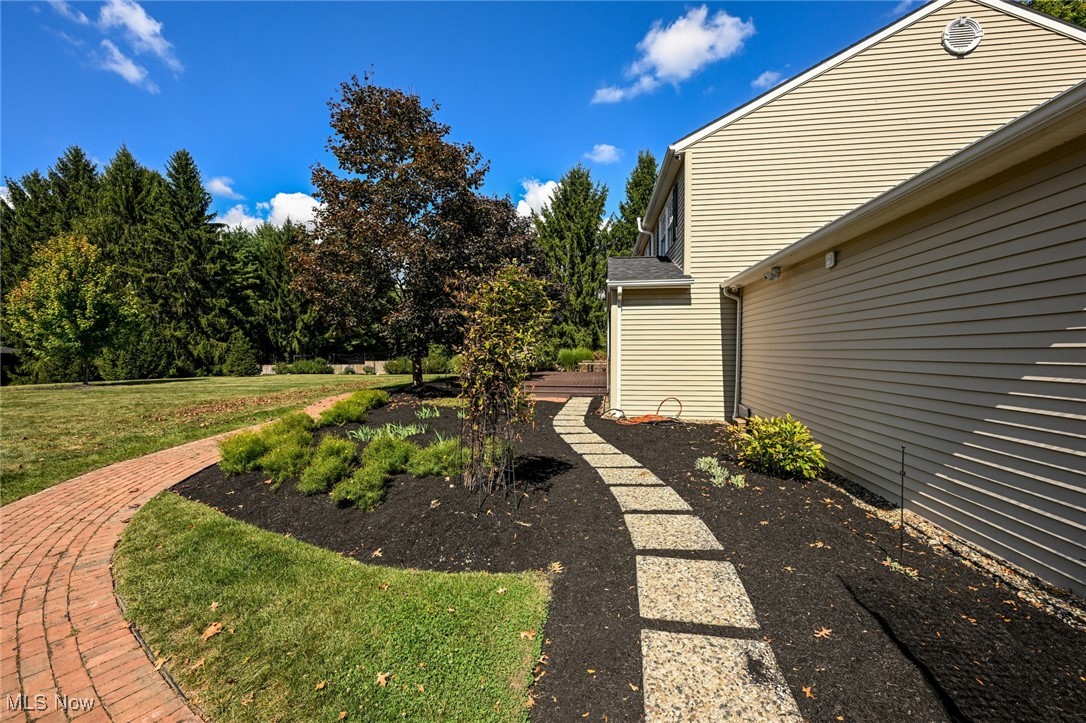 ;
;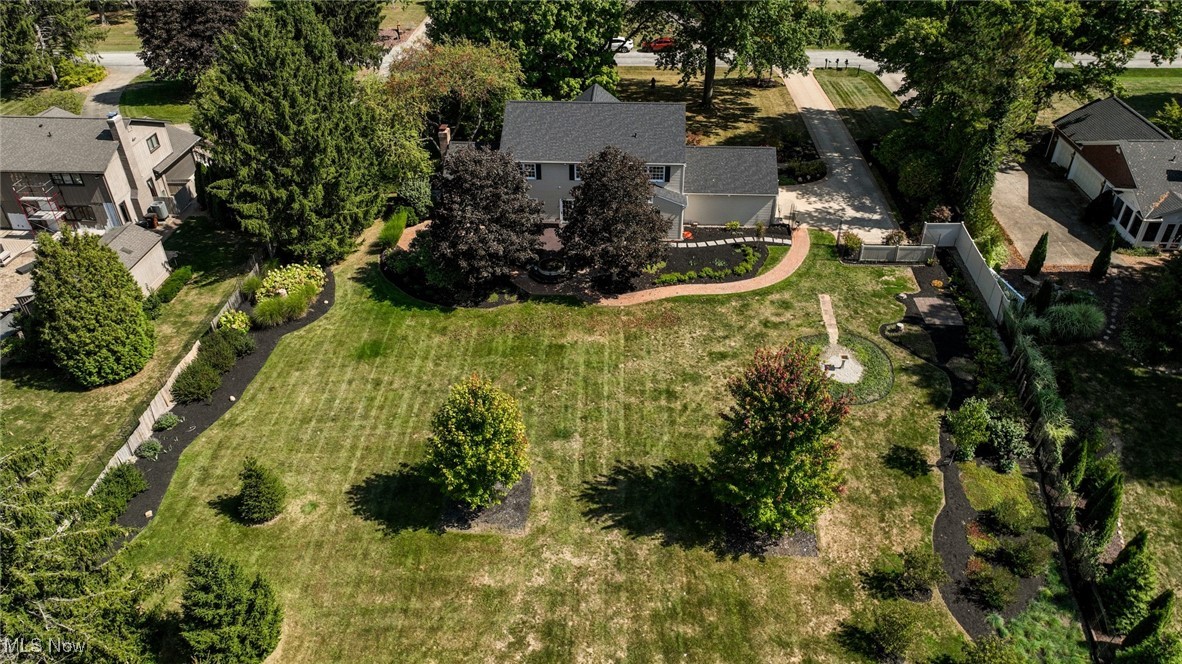 ;
;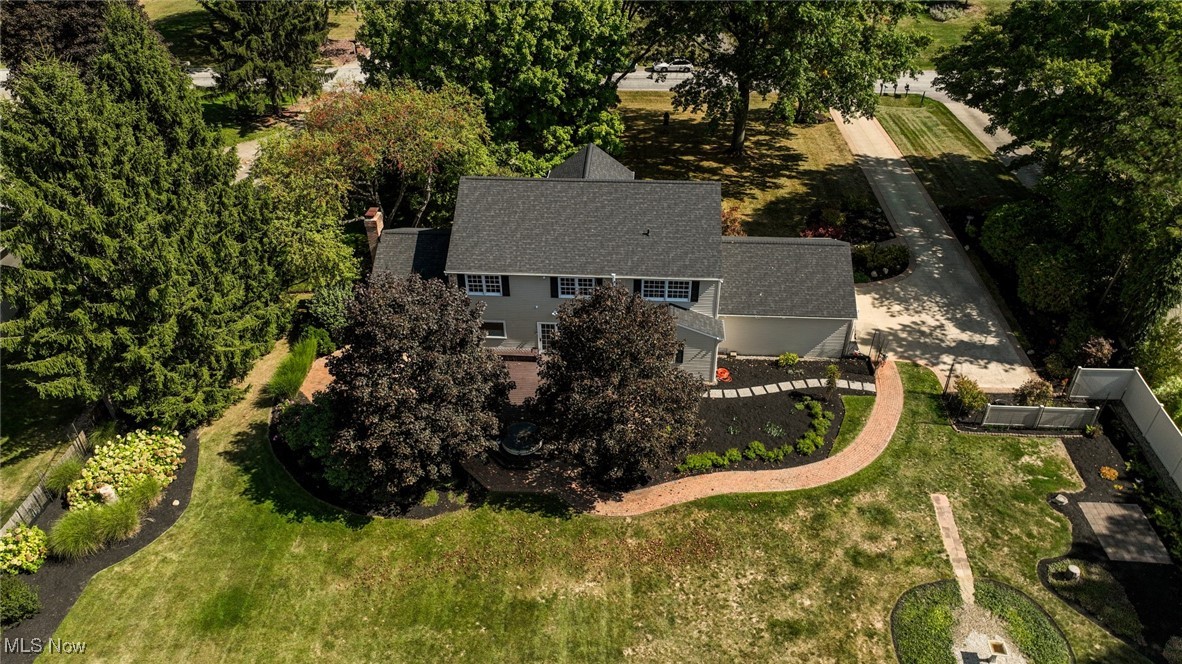 ;
;