ADVERTISEMENT
1803 Whisper Bluff Trail, Hinckley, OH 44233
| Listing ID |
11238336 |
|
|
|
| Property Type |
Residential |
|
|
|
| County |
Medina |
|
|
|
| Township |
Hinckley Twp |
|
|
|
|
| Total Tax |
$22,107 |
|
|
|
| Tax ID |
016-03A-24-027 |
|
|
|
| FEMA Flood Map |
fema.gov/portal |
|
|
|
| Year Built |
2004 |
|
|
|
|
VIRTUAL TOUR LINK: https://youtu.be/b84BOpy-2LY This luxury Lakefront Stone & Brick Country Manor was built in 2004 as the Builders own home & had a remarkable modern transformation that was completed in April 2018 that rivals new construction! Gorgeous open floor plan with sweeping views of the lake & countryside. No expense spared & the details of the design & remodel were exceptionally well thought out using only the finest in workmanship & upgrades & exemplary finishes. Tucked away in historic Hinckley you'll wind down your own private driveway with lighted bridge to discover this sanctuary nestled on a private 10+ acre setting. Boasting its own private lake & sandy beach, the sound of the cascading waterfall & silence of country living make it hard to believe you're just 10 mins from the freeway & shopping & at the convenient half way point between Cleveland & Akron. Words don't do it justice - extensive details, gorgeous upgrades & an extremely well-thought out design. Car enthusiasts will love the 4 car attached garage equipped with EV fast charging & a separate barn for 6 more. Both areas are equipped with heat & water. Love to entertain? Large groups or intimate dinner parties are a breeze with the exceptionally free flowing spaces & open floor plan. Lower level of 3300+ sq feet of walk out lower level leads to the stamped concrete patio & sandy beach! Pub style lunches are fun to prepare in the lower level area! Award winning Highland schools, city water, 4 zoned heating & cooling & privacy surrounding you, I can promise you you won't want to leave this slice of heaven! Come take a private tour and make this house your home.
|
- 5 Total Bedrooms
- 5 Full Baths
- 2 Half Baths
- 7981 SF
- 10.05 Acres
- Built in 2004
- 3 Stories
- Owner Occupancy
- Lower Level: Finished, Partly Finished
- Total SqFt: 7981
- Lot Size Dimensions: 342 x 1650
- Lot Size Source: PublicRecords
- Lot Features: backyard, fishings, irregularlot, landscaped, private, manytrees
- Oven/Range
- Refrigerator
- Dishwasher
- Microwave
- Garbage Disposal
- Washer
- Dryer
- 12 Rooms
- Entry Foyer
- 4 Fireplaces
- Forced Air
- Gas Fuel
- Central A/C
- Cooling: gas
- Fireplace Features: Basement
- Main Level Bathrooms: 3
- Main Level Bedrooms: 1
- Window Features: Screens
- Interior Features: wetbar, trayceilings, granitecounters, highceilings, kitchenisland, wiredfordata, walkinclosets, wiredforsound
- Laundry Features: electricdryerhookup, gasdryerhookup, mainlevel
- Masonry - Brick Construction
- Asphalt Shingles Roof
- Attached Garage
- 4 Garage Spaces
- Community Water
- Private Septic
- Patio
- Open Porch
- Cul de Sac
- Subdivision: Crystalbrooke Sub Rep #2
- Outbuilding
- Lake View
- Wooded View
- Pond Waterfront
- Exterior Features: barbecue
- Fencing: backyard, partial, wroughtiron
- Waterfront Features: lakeprivileges
- $22,107 Total Tax
- Tax Year 2023
- $21 per month Maintenance
- HOA: Chrystal Brooke
This listing is an advertisement.
Listing data is deemed reliable but is NOT guaranteed accurate.
|



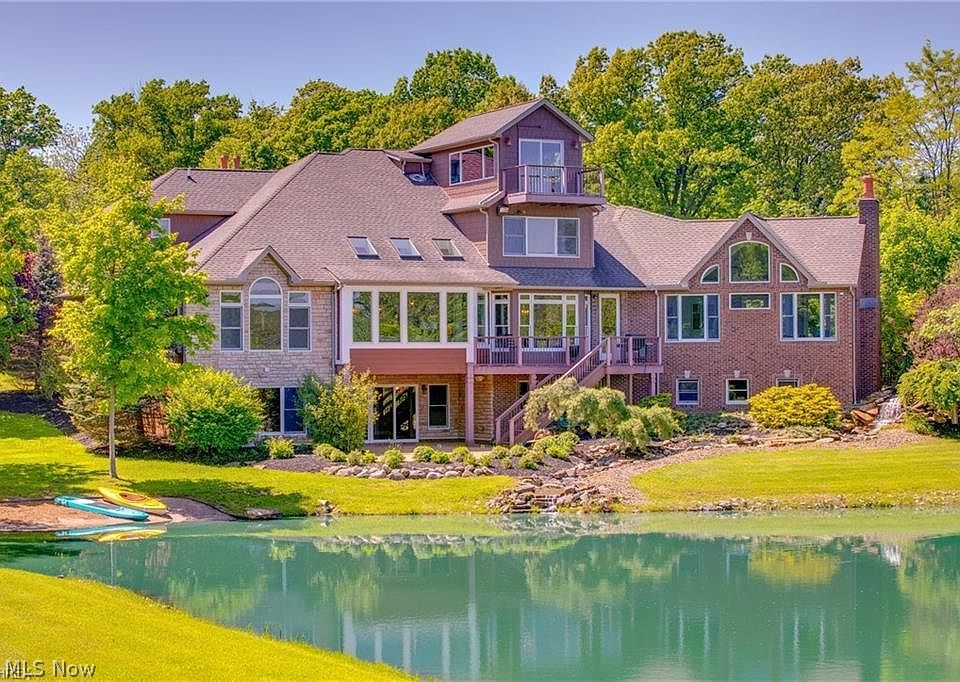

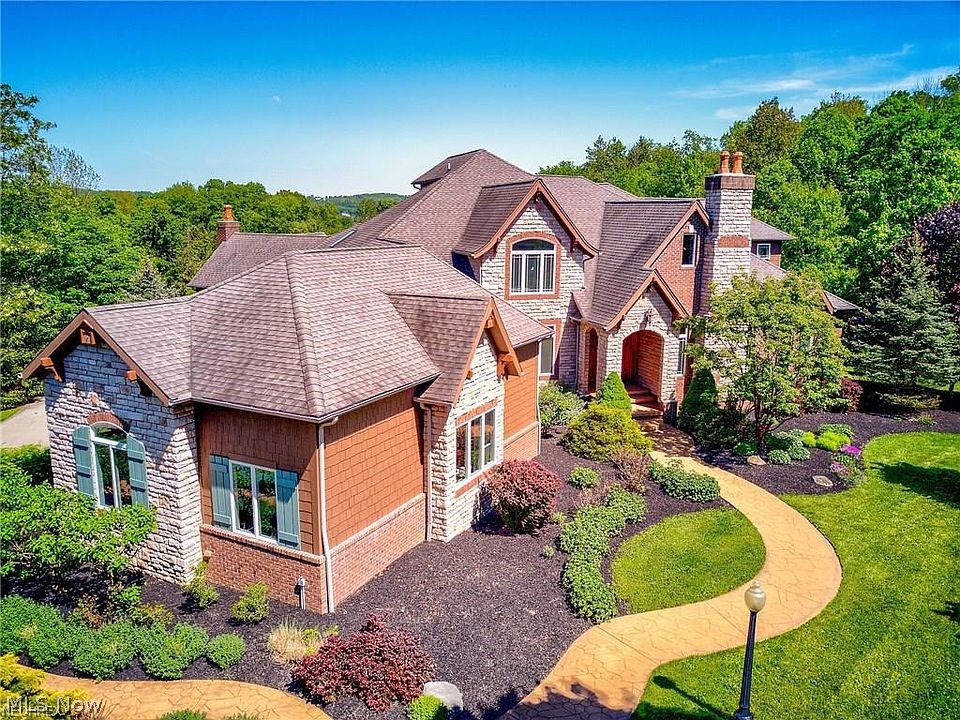 ;
;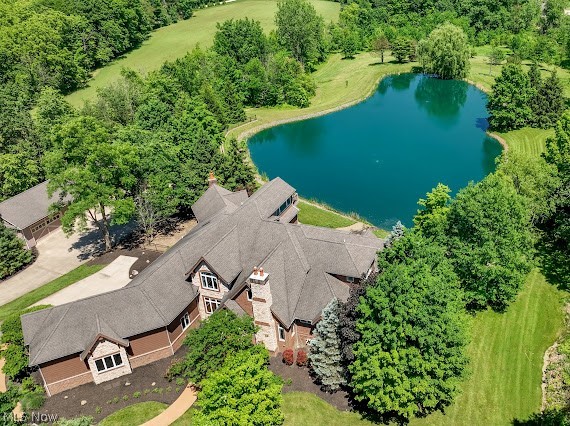 ;
;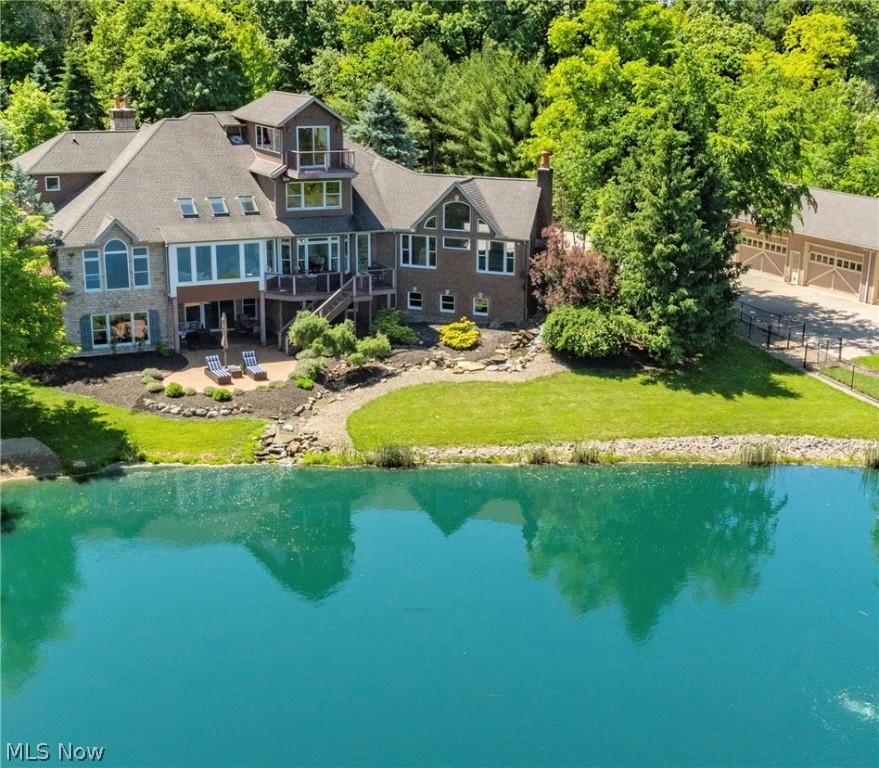 ;
;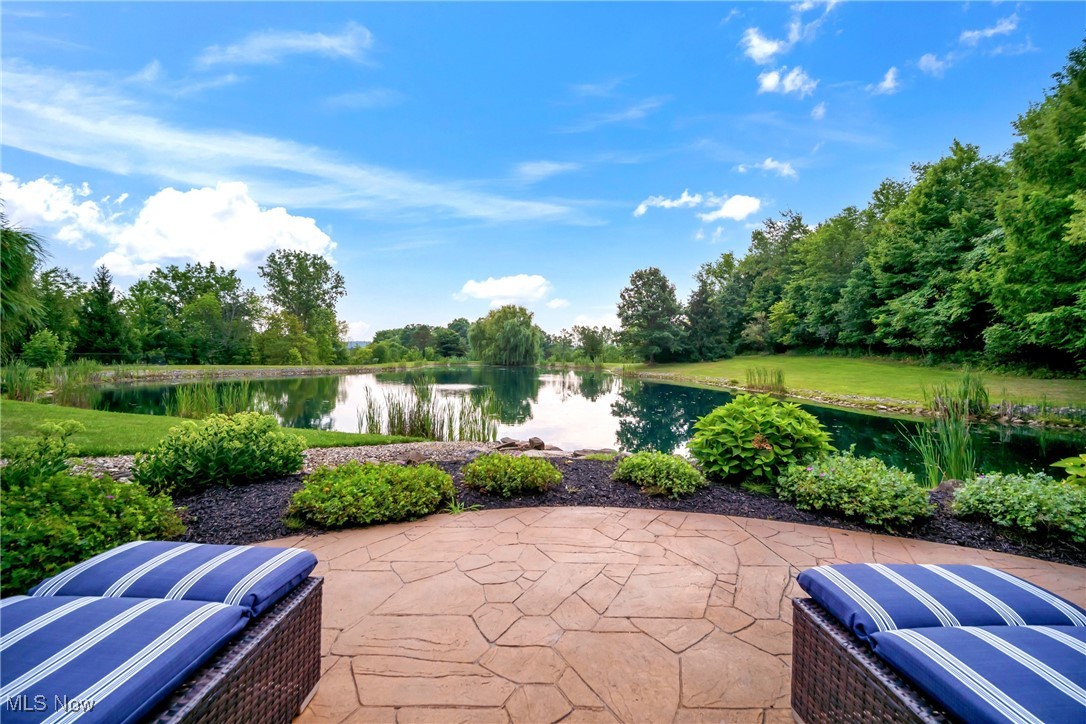 ;
;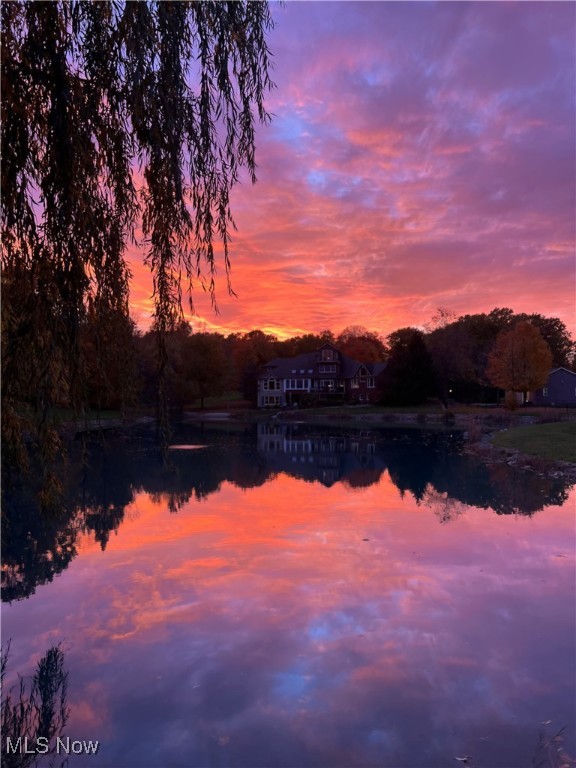 ;
;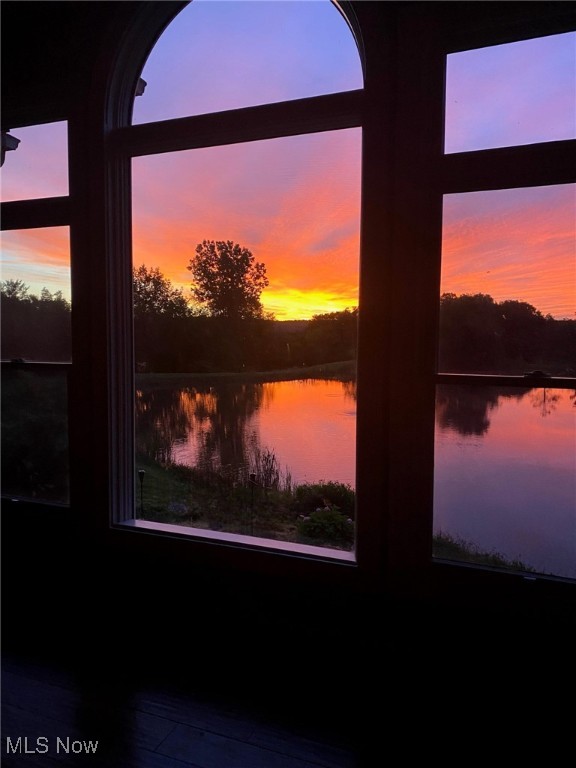 ;
;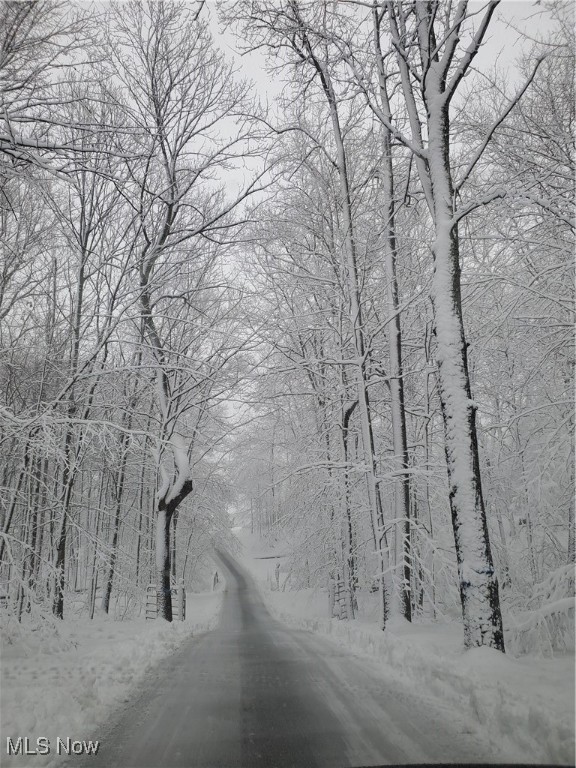 ;
;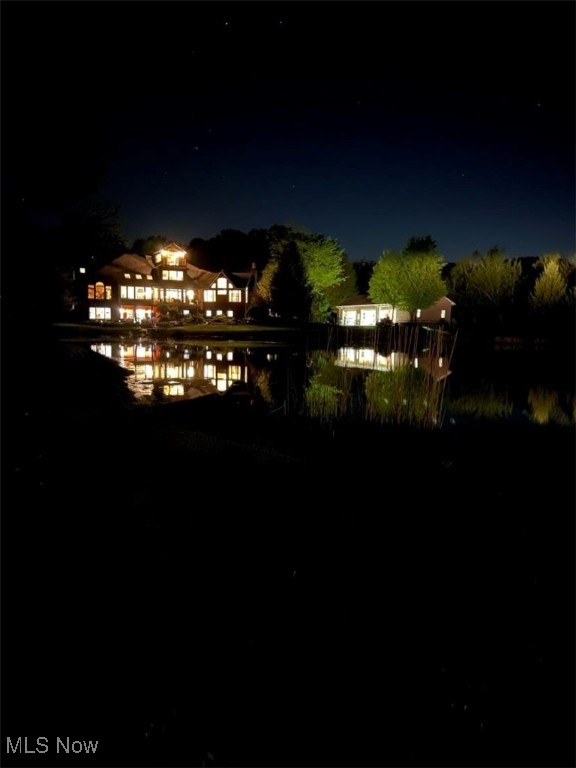 ;
;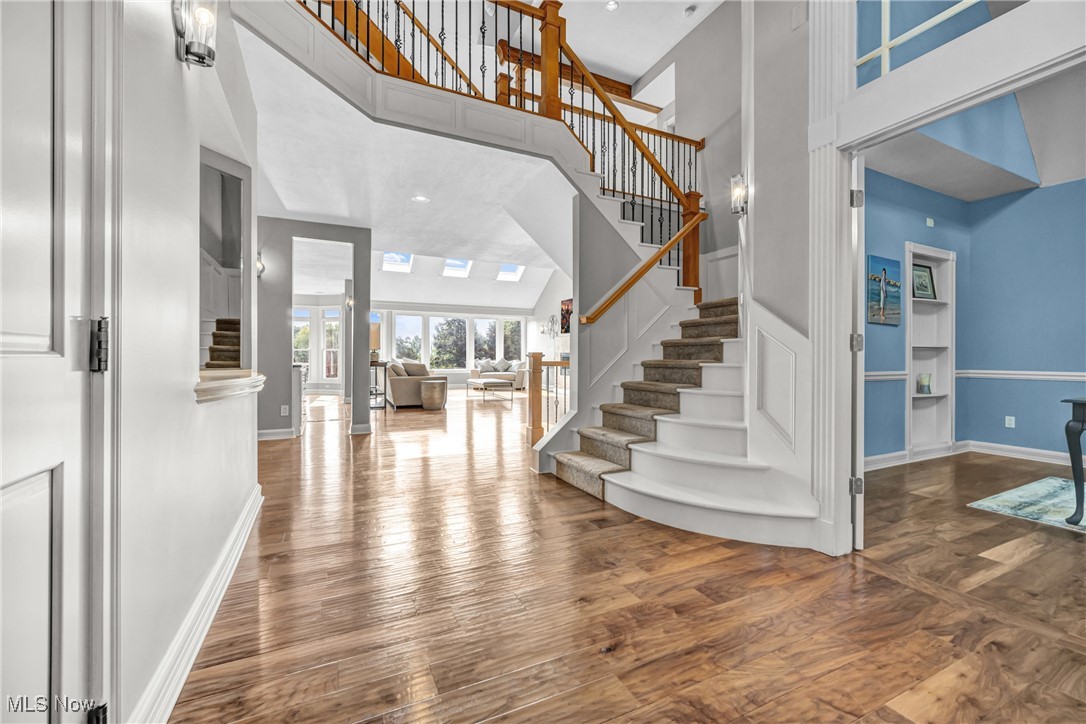 ;
;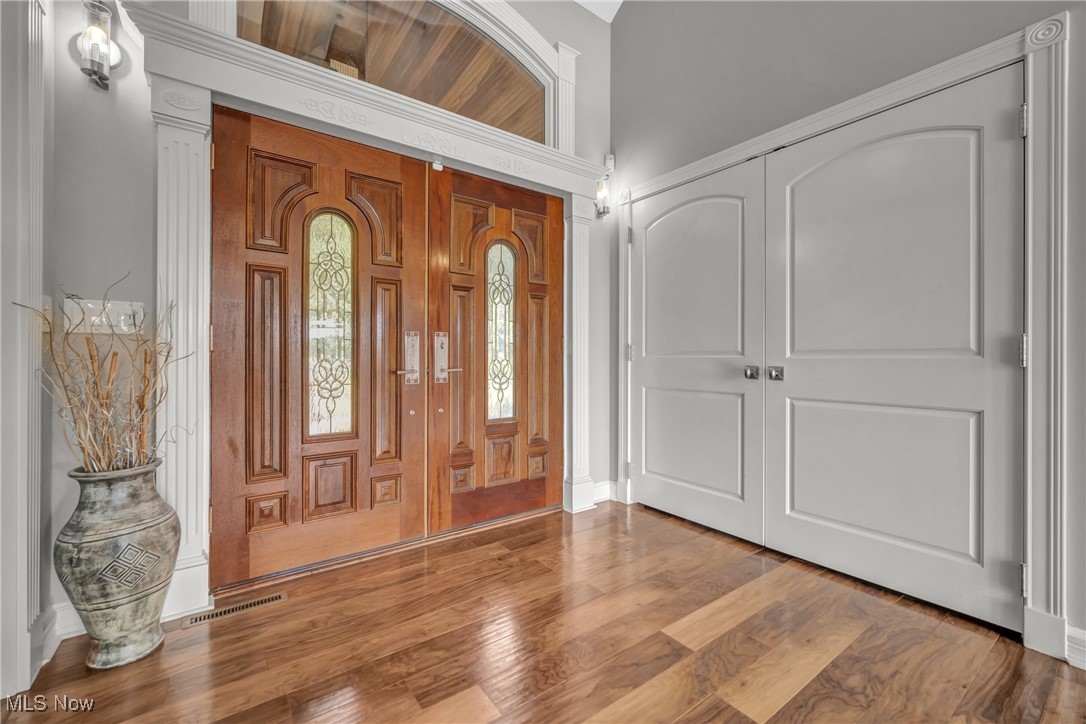 ;
;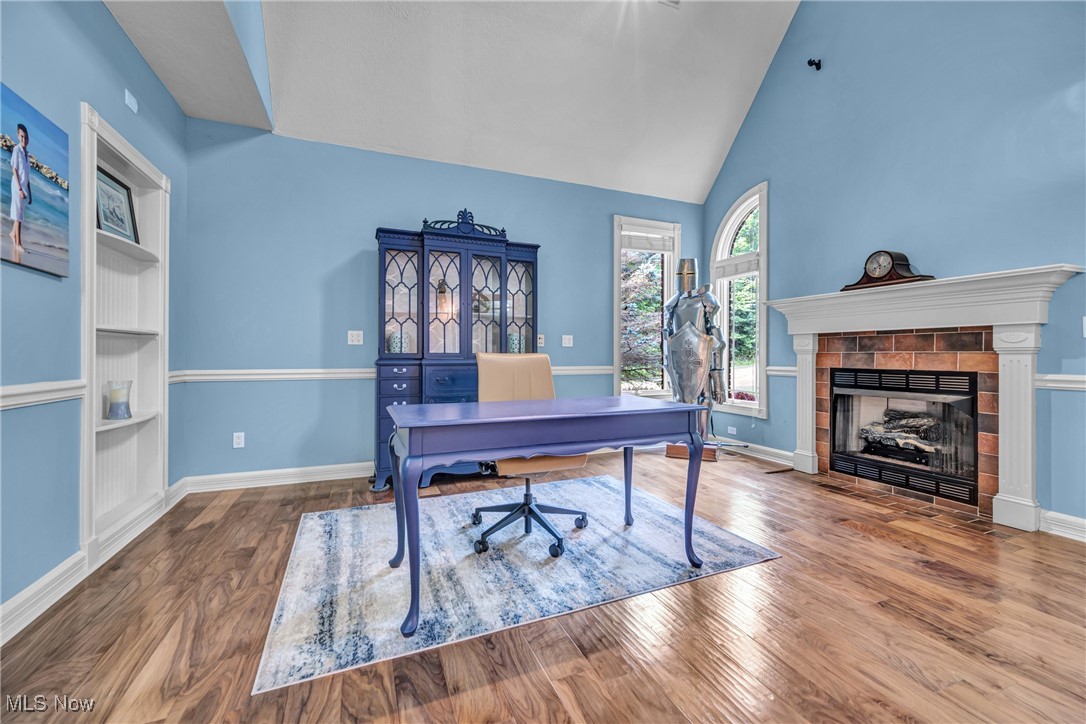 ;
;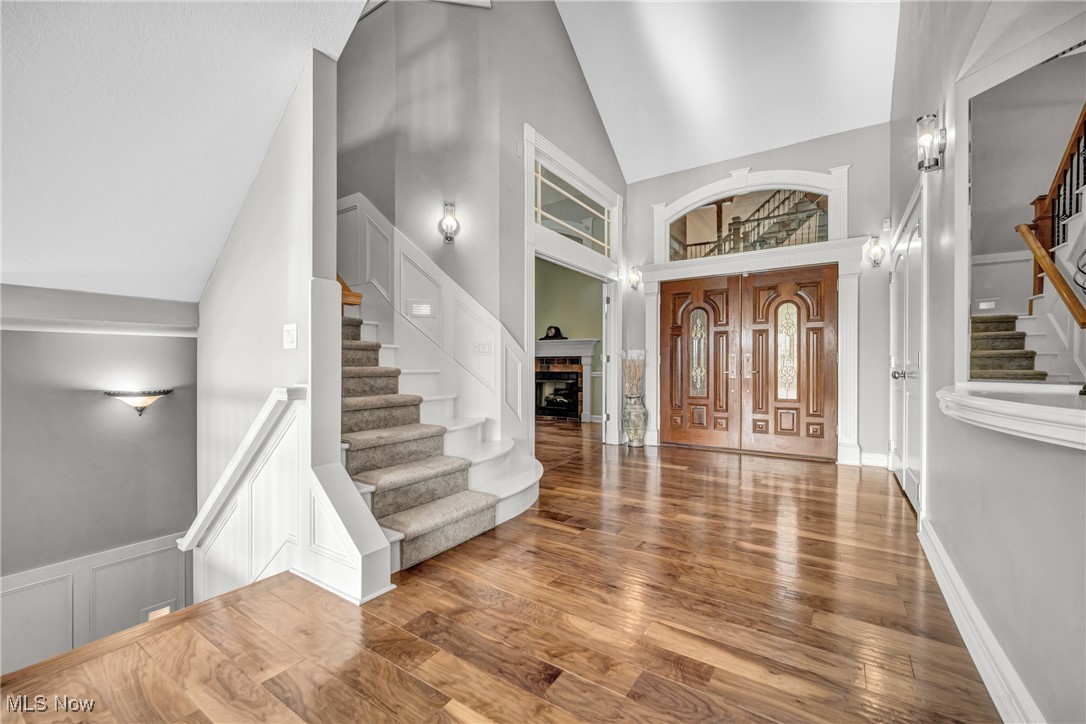 ;
;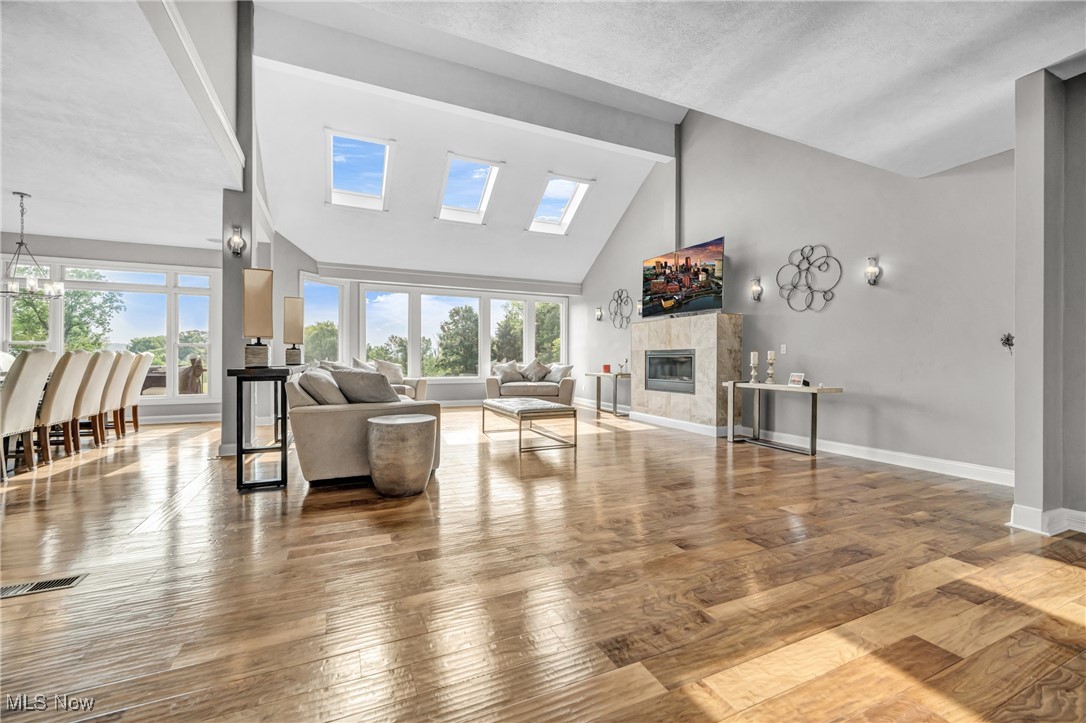 ;
; ;
;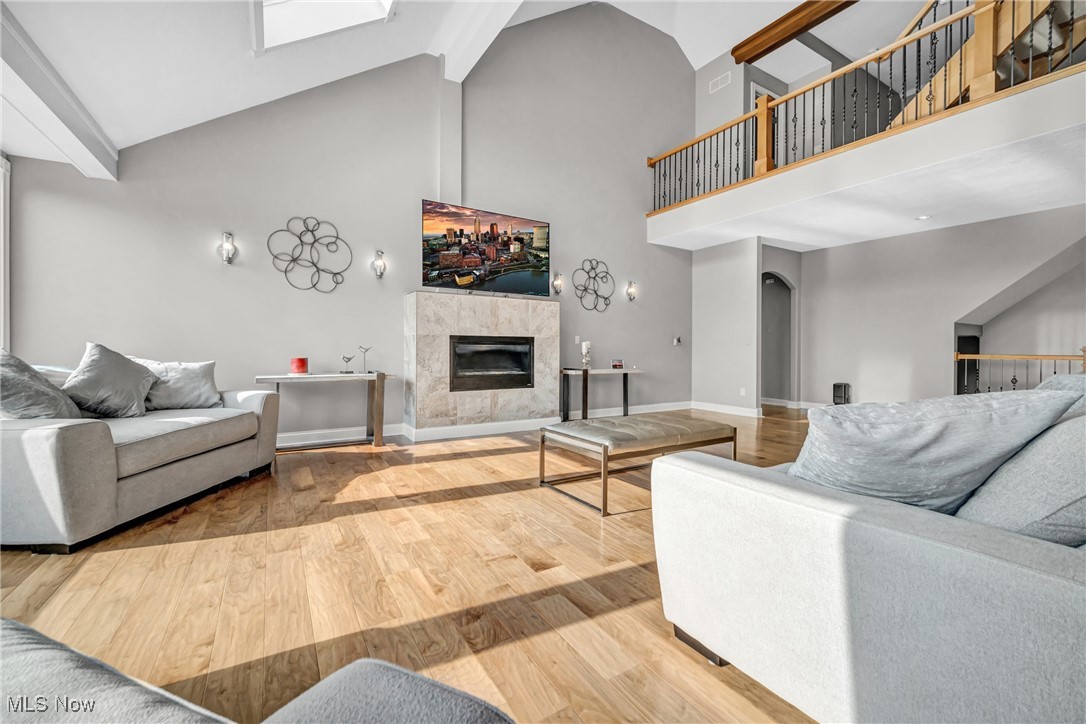 ;
; ;
;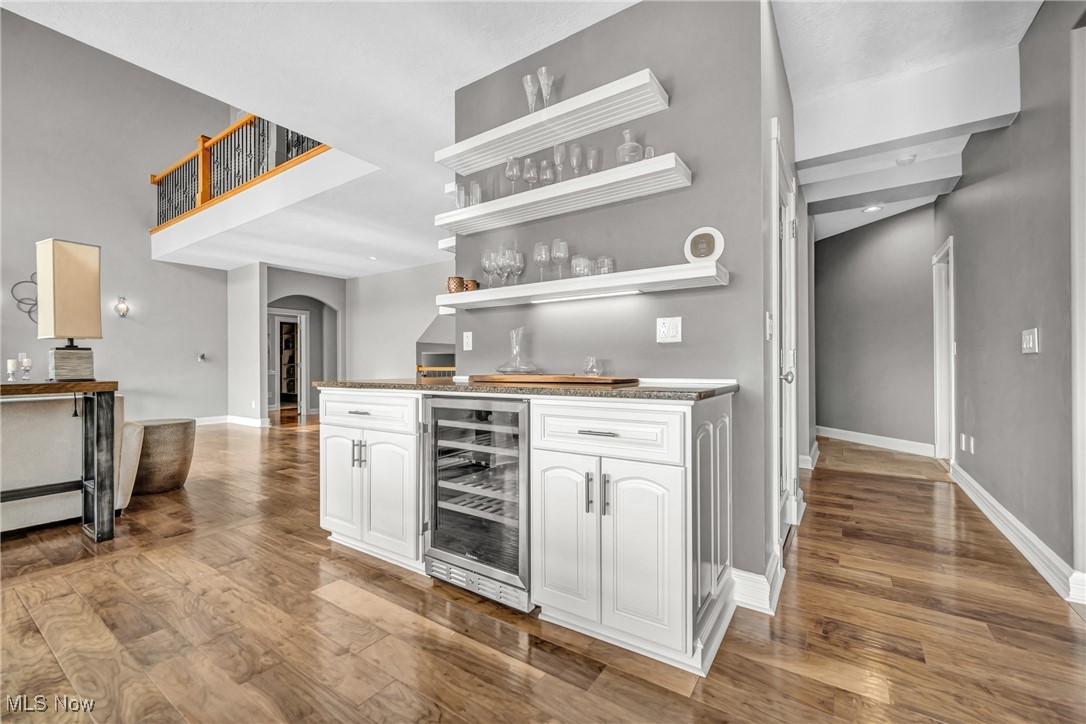 ;
;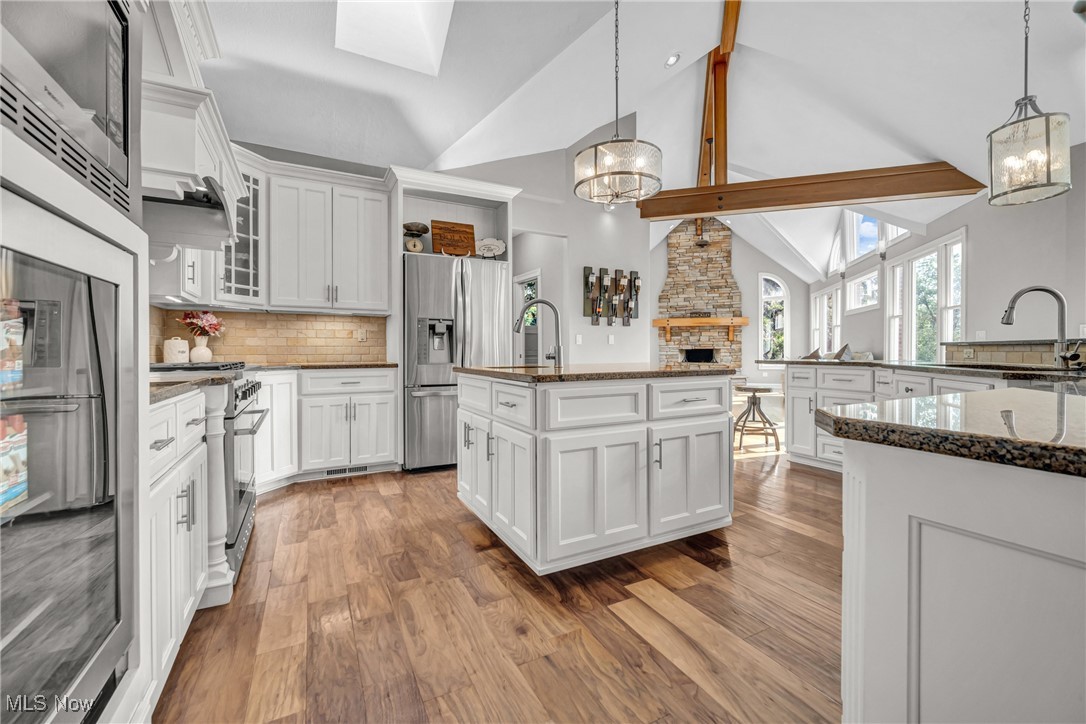 ;
;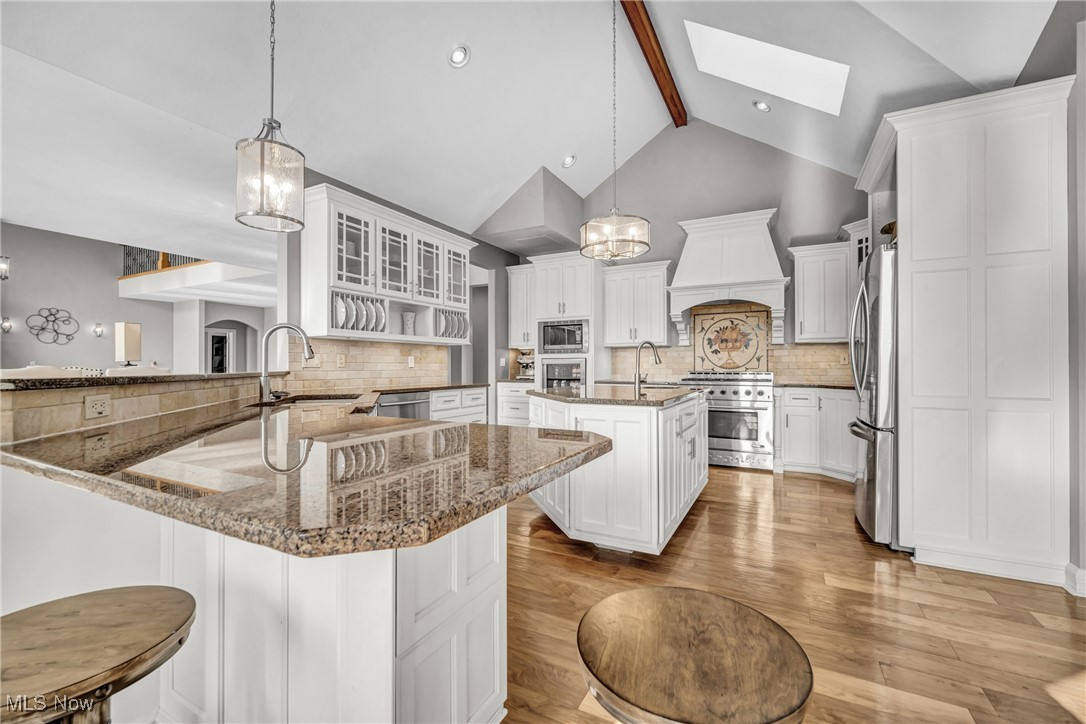 ;
;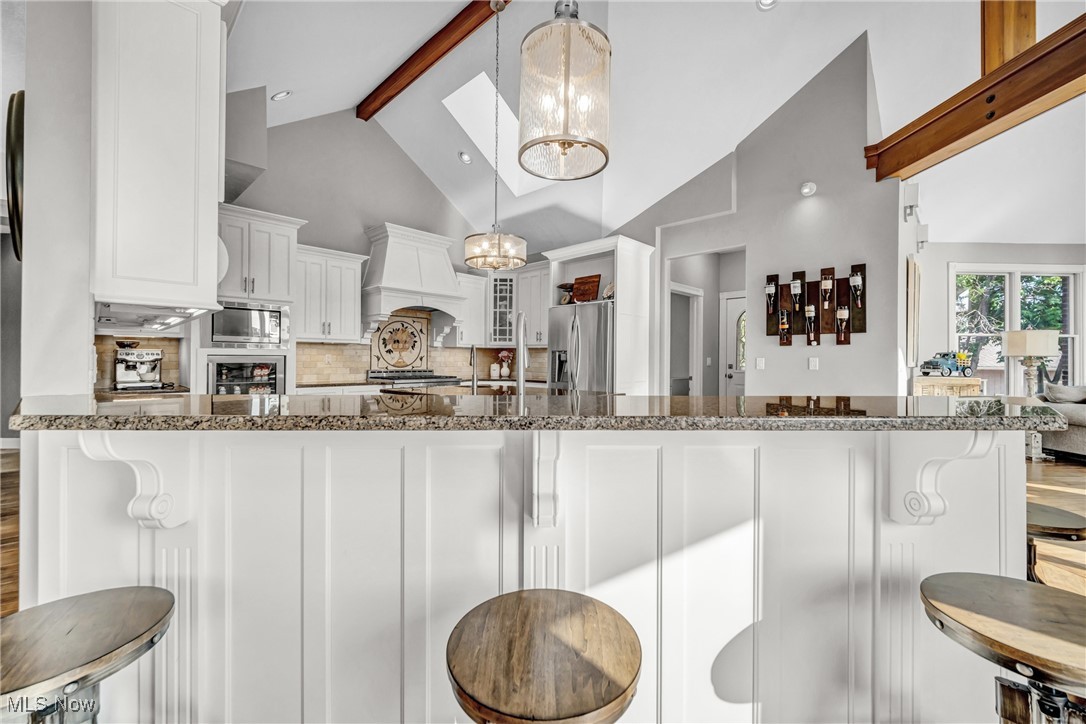 ;
;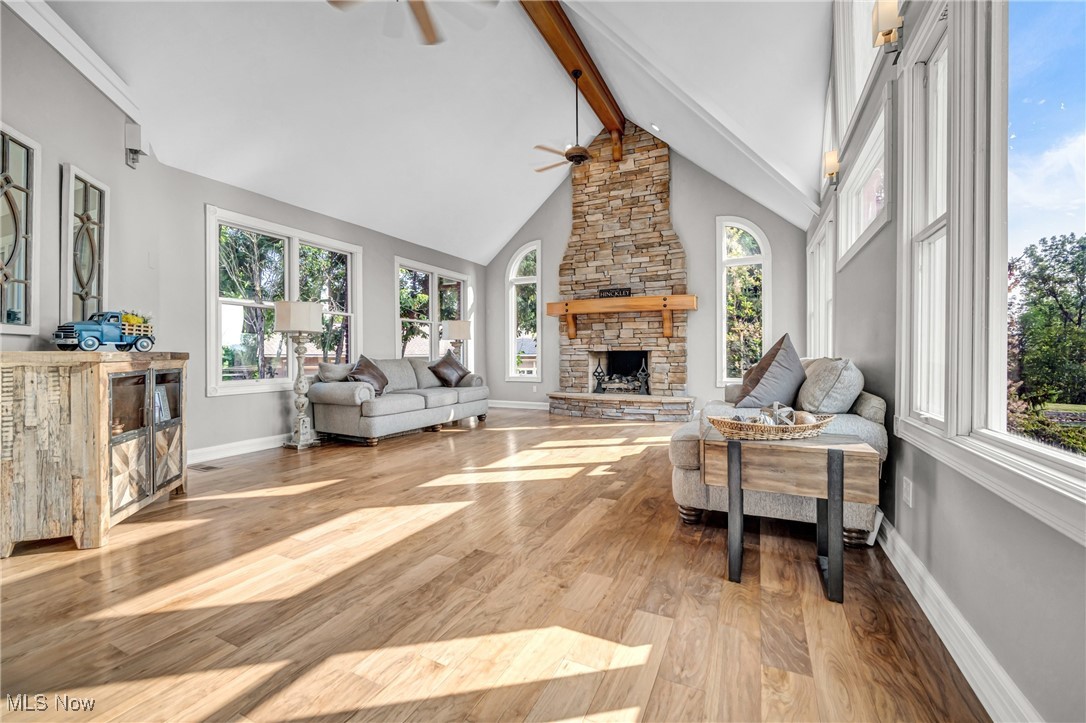 ;
;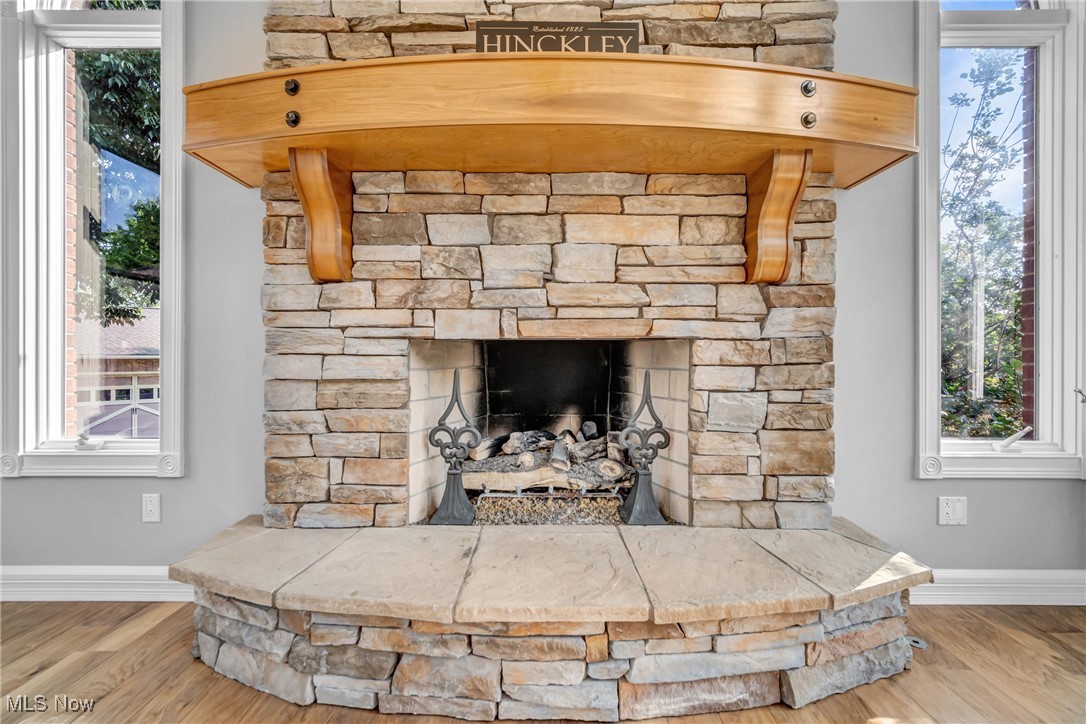 ;
;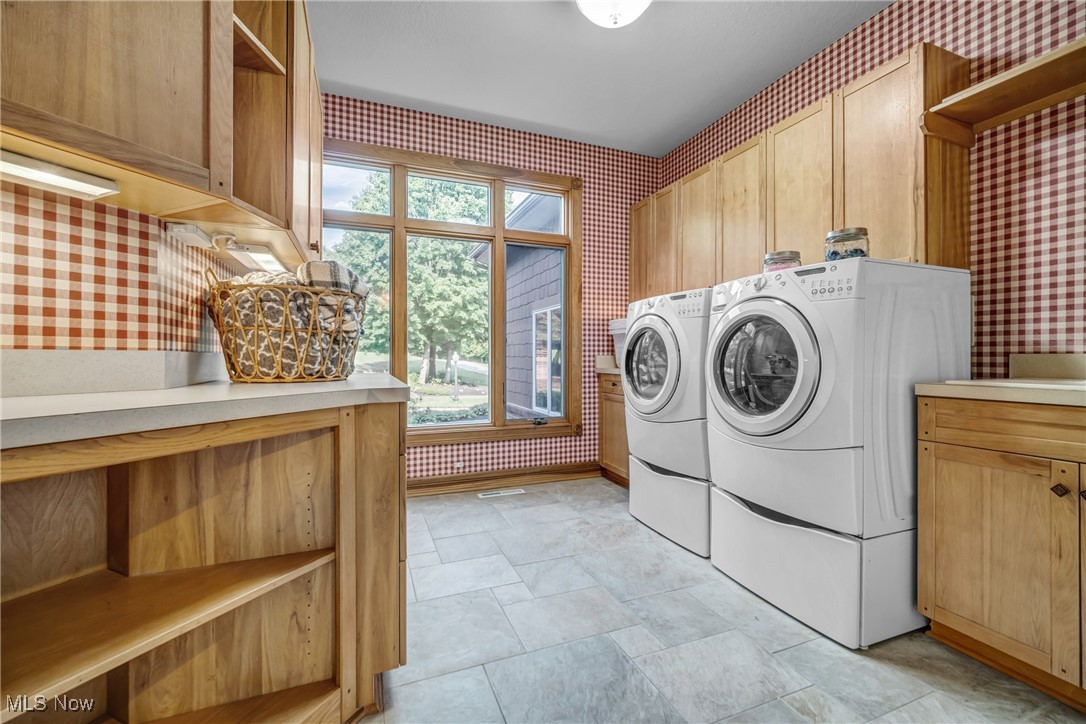 ;
;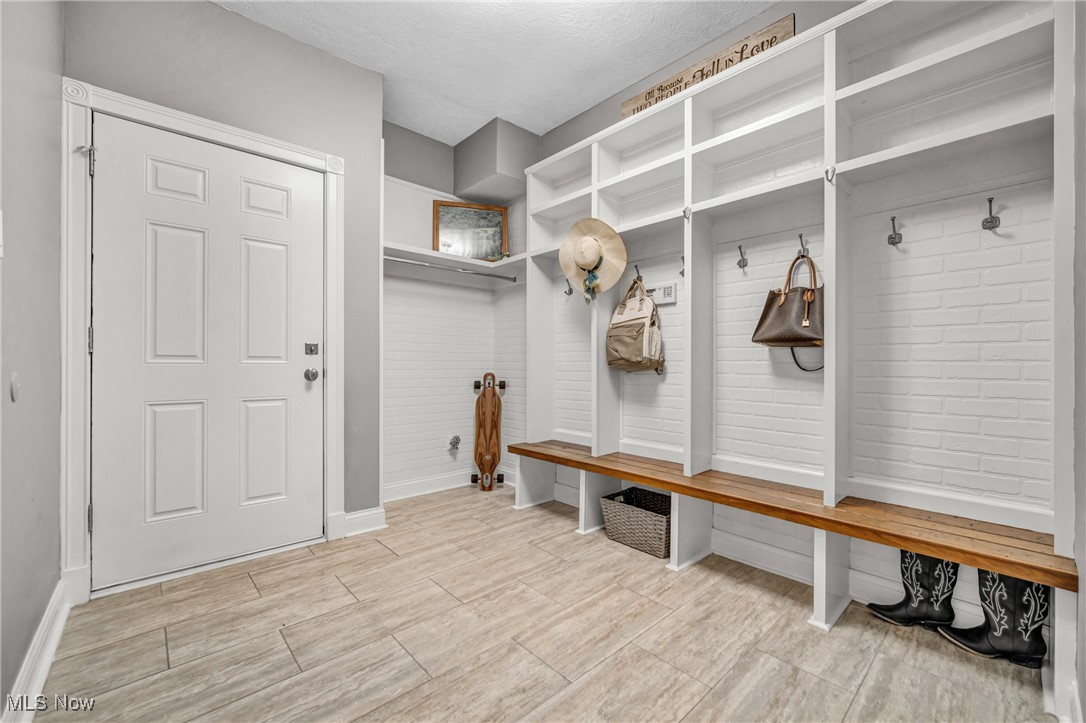 ;
;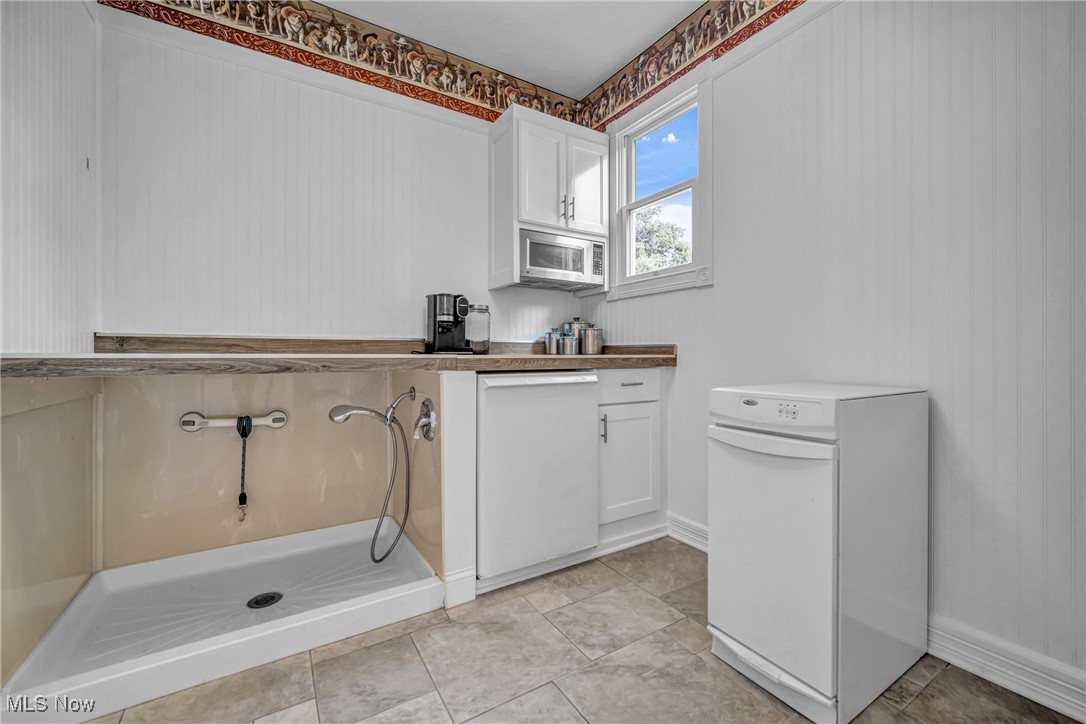 ;
;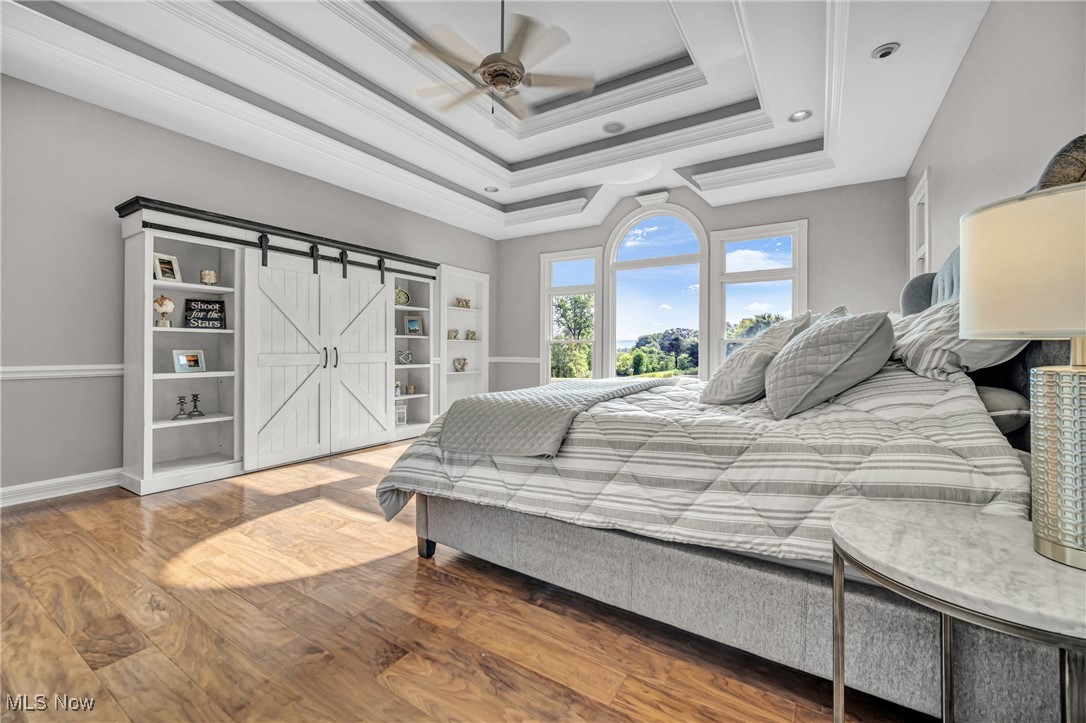 ;
;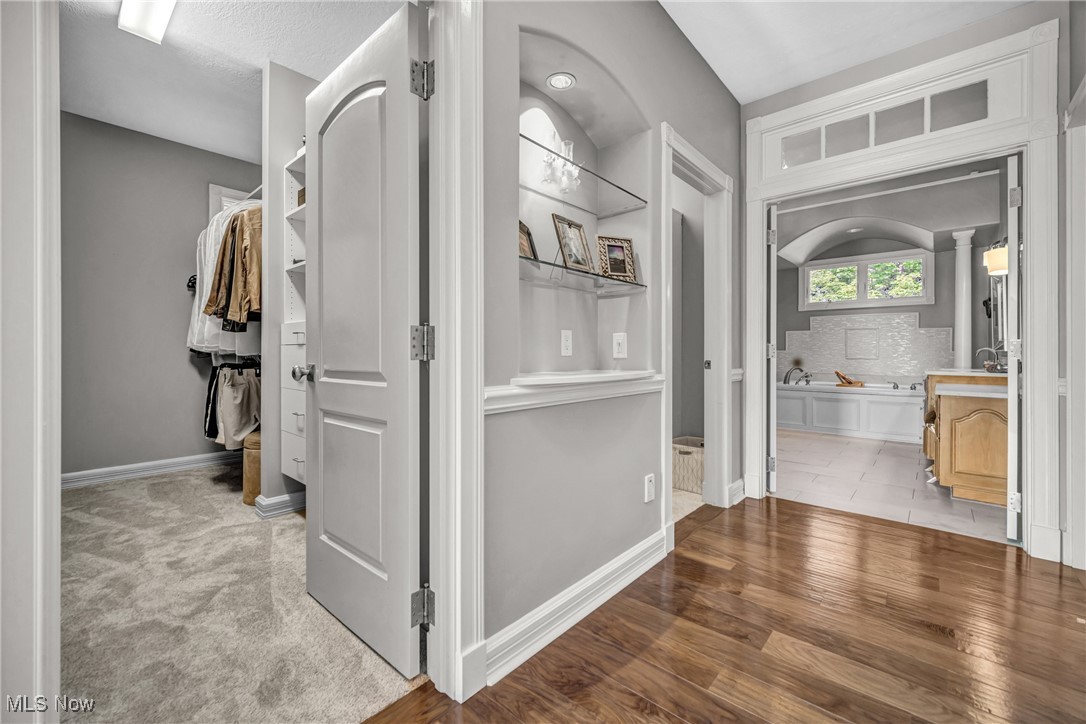 ;
;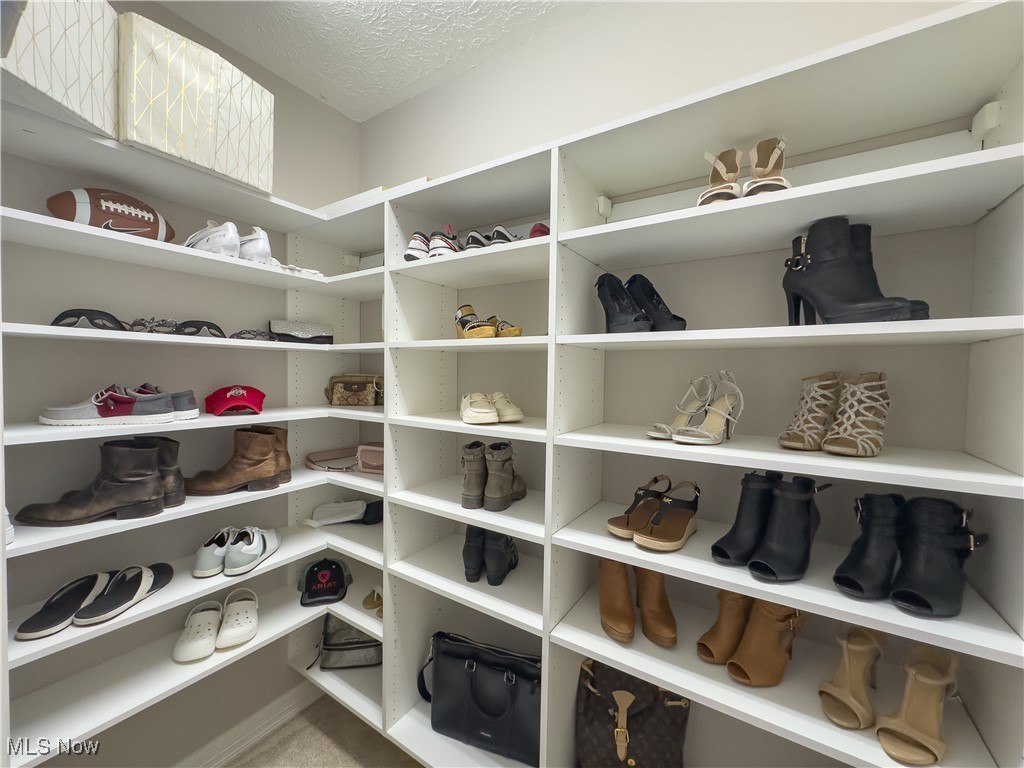 ;
;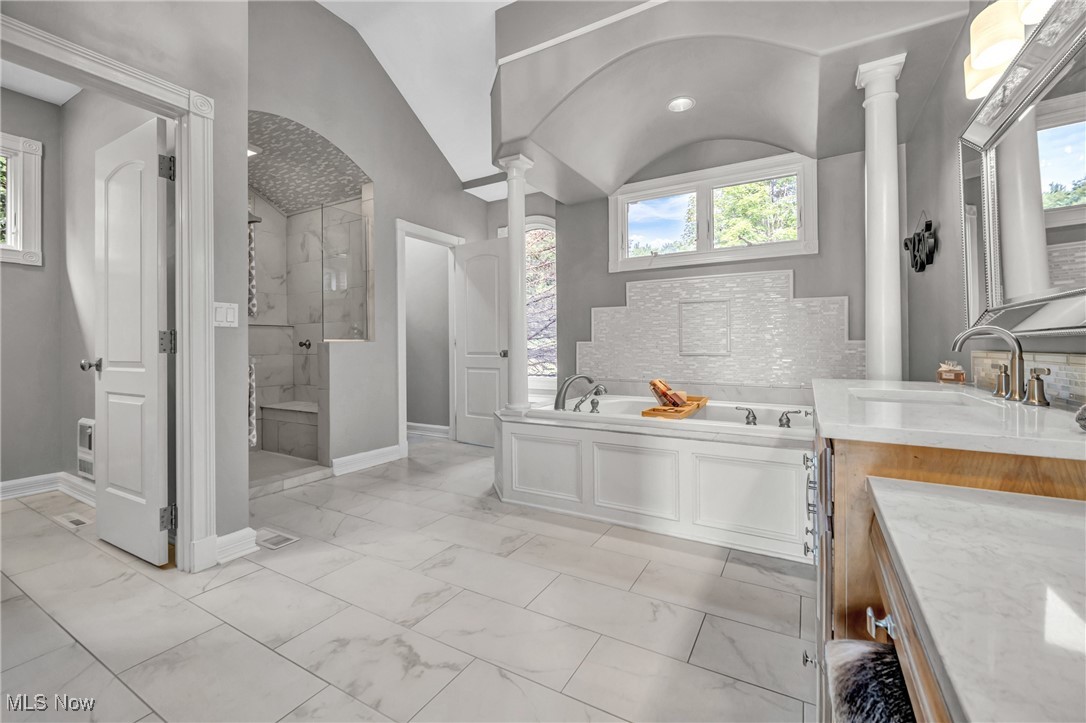 ;
; ;
;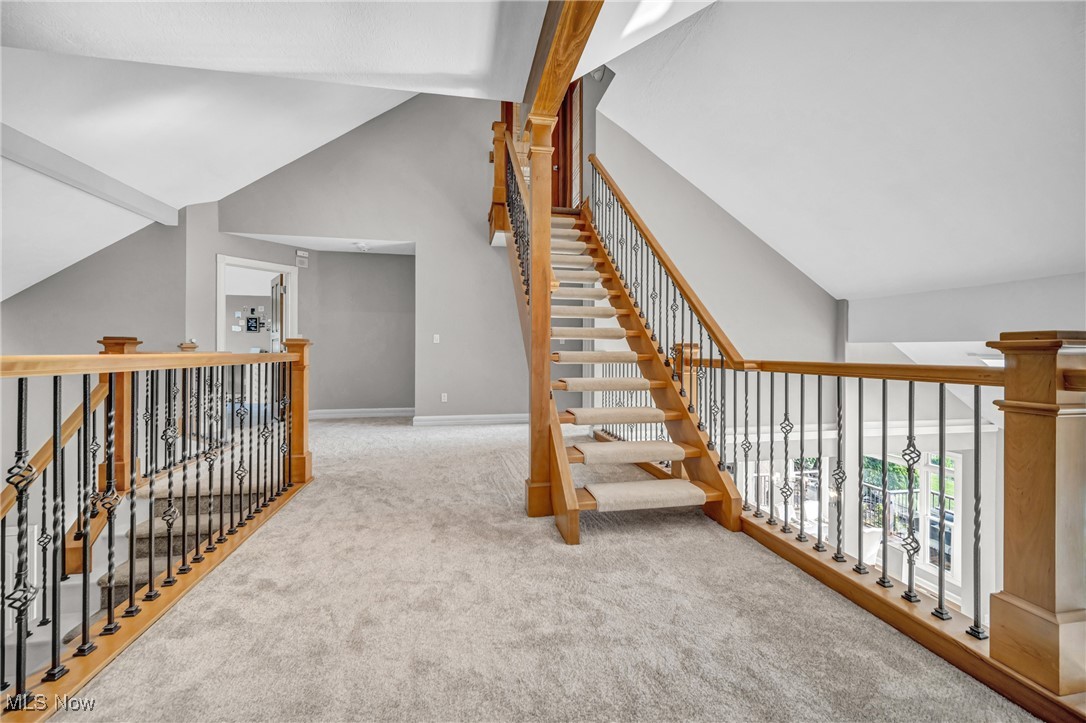 ;
;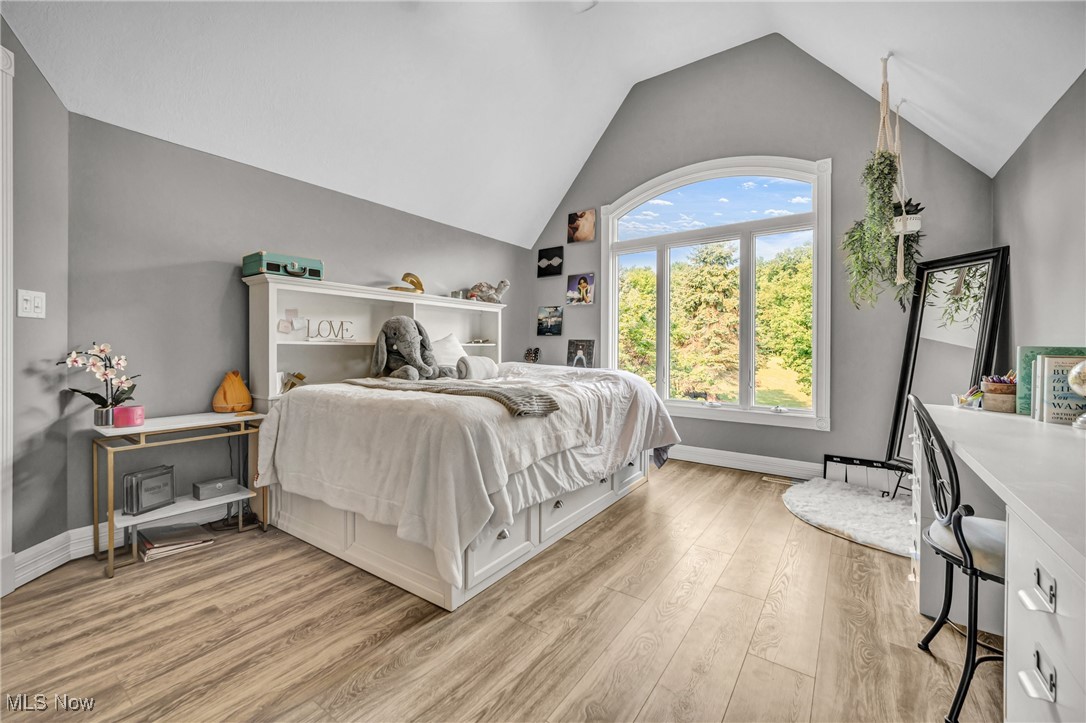 ;
;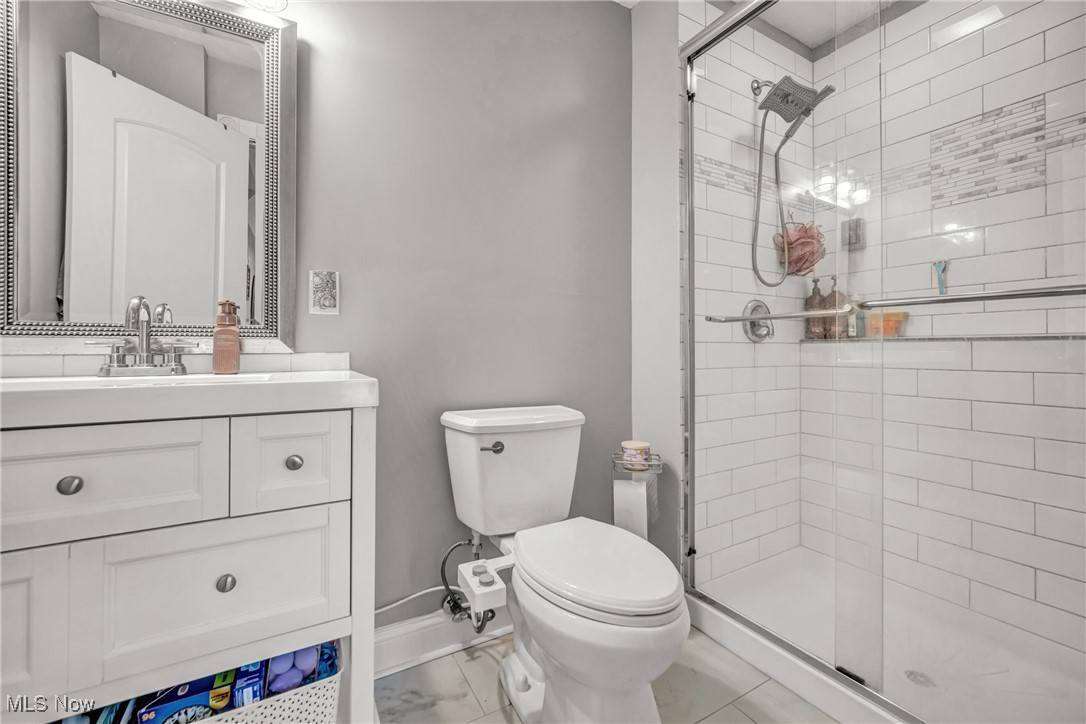 ;
;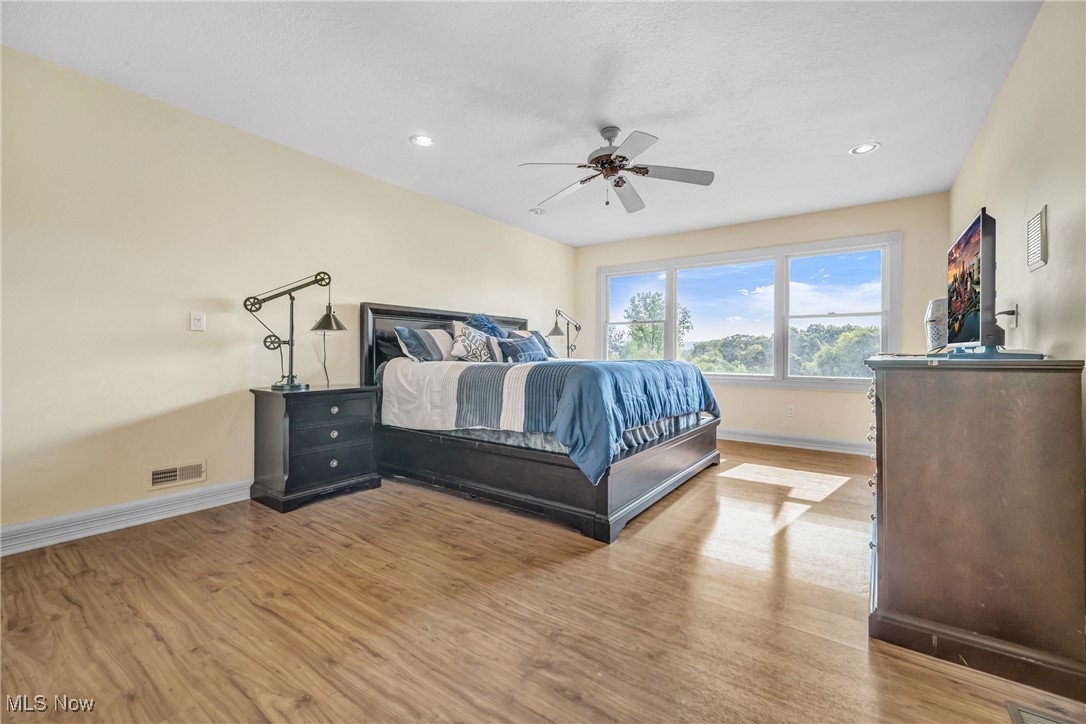 ;
;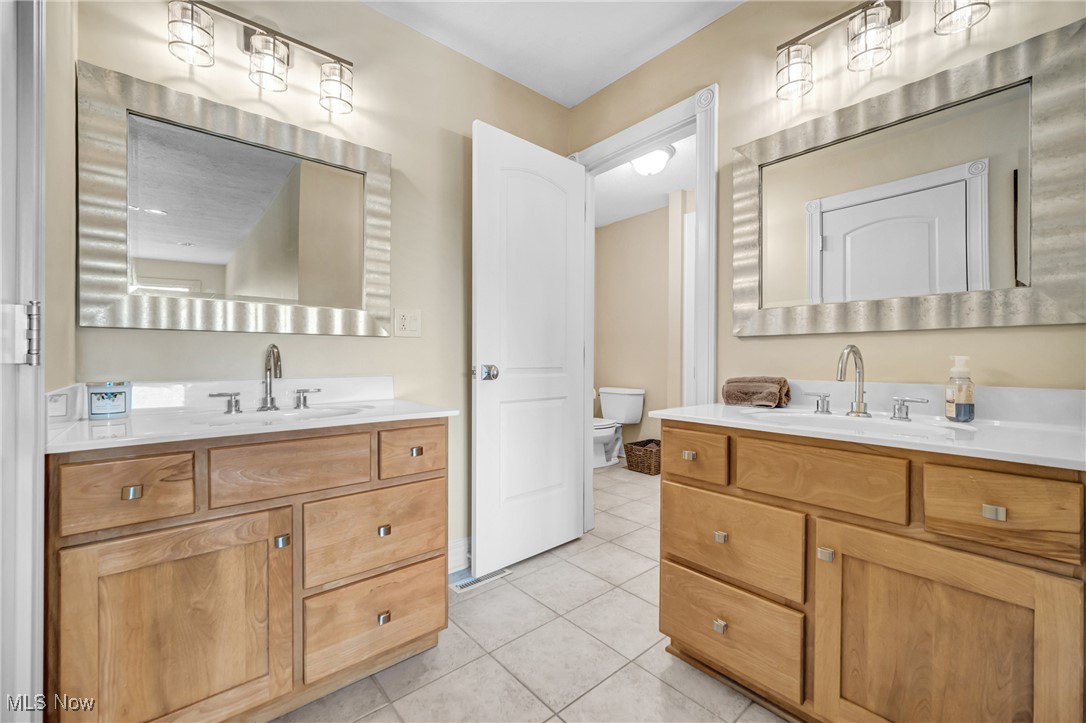 ;
;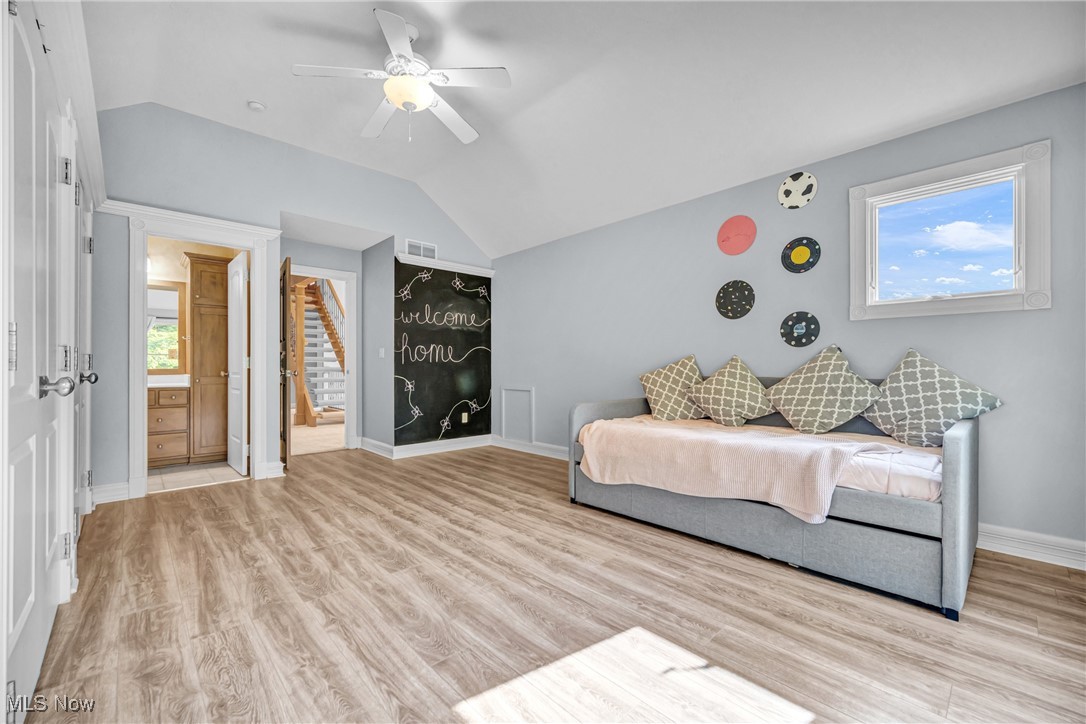 ;
;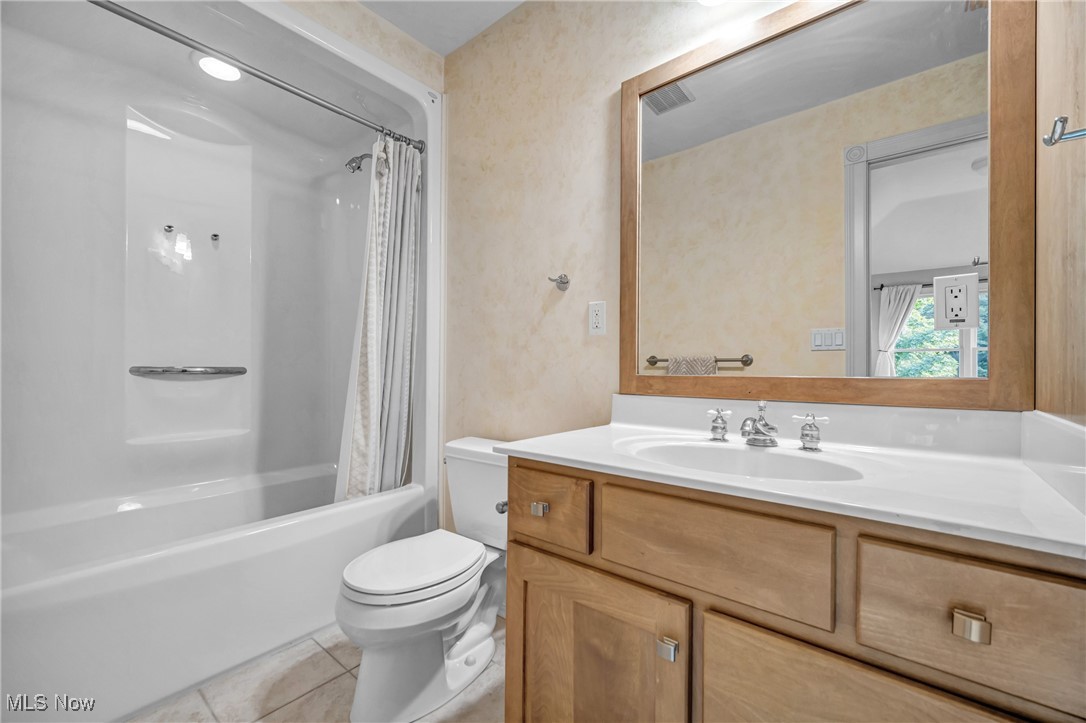 ;
; ;
;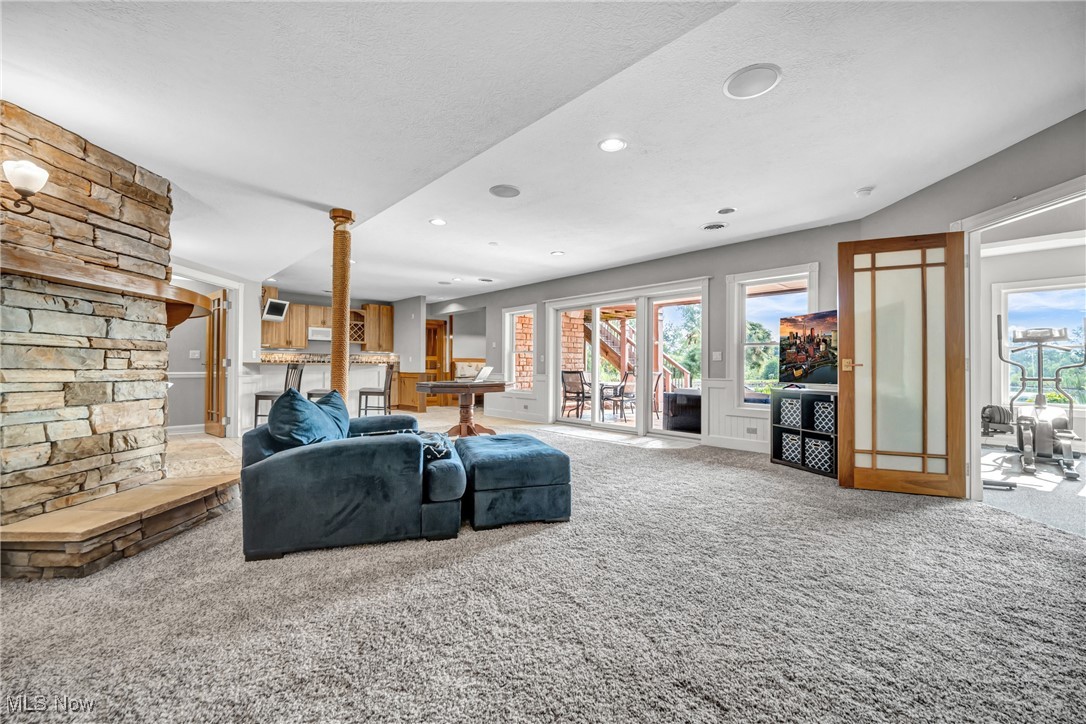 ;
;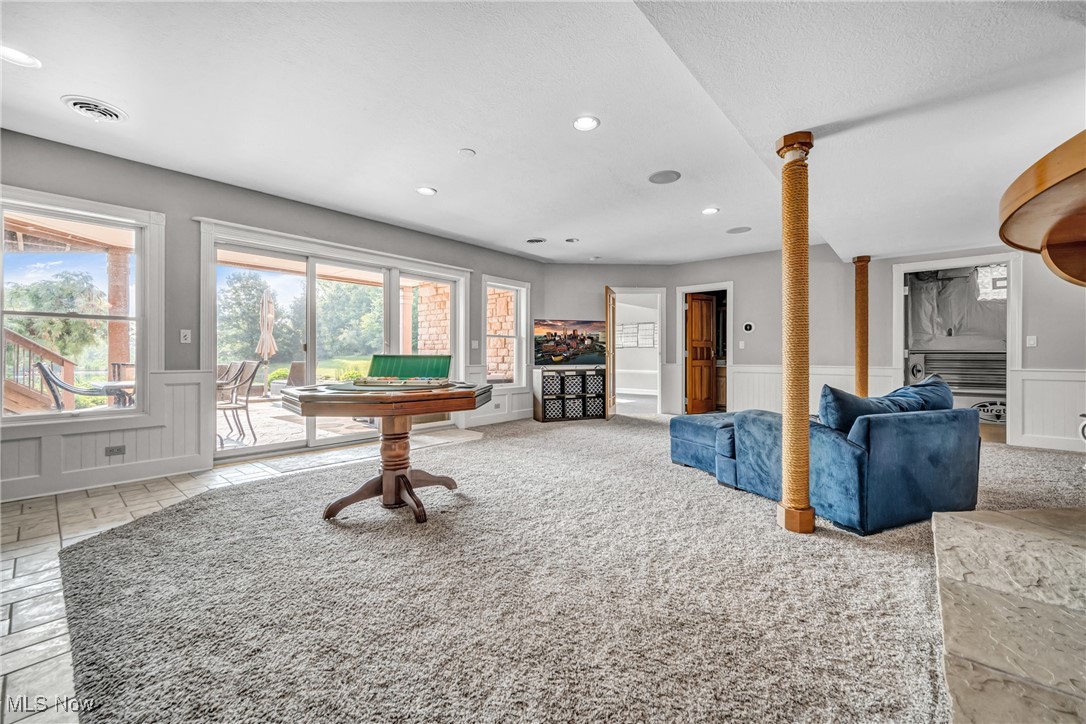 ;
;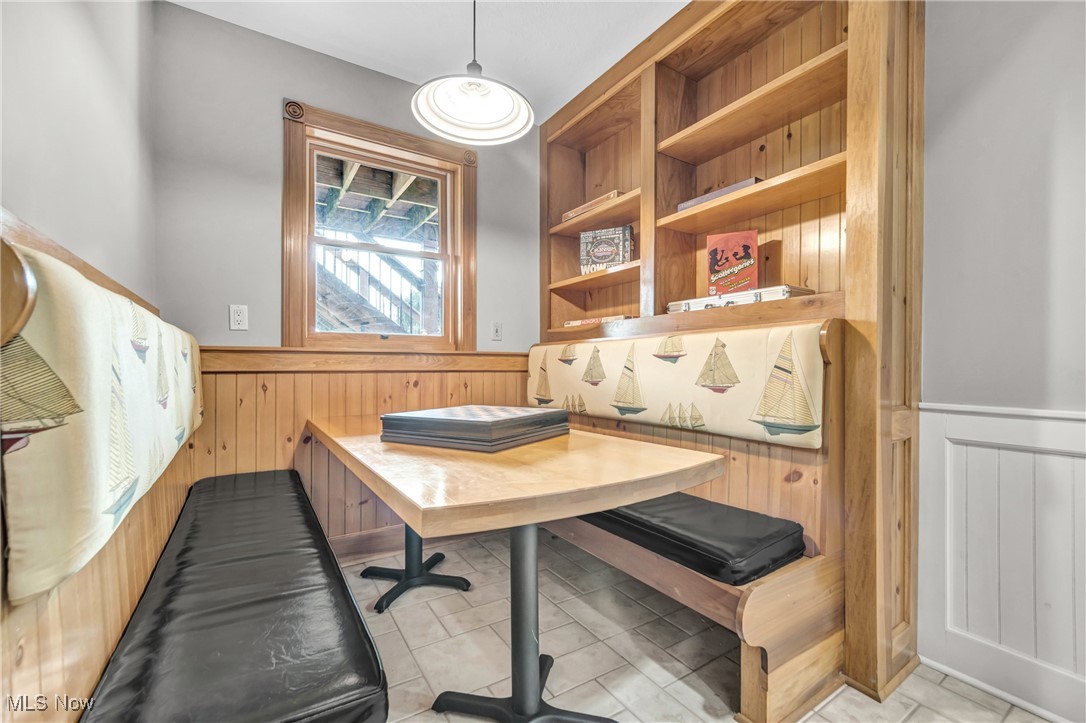 ;
;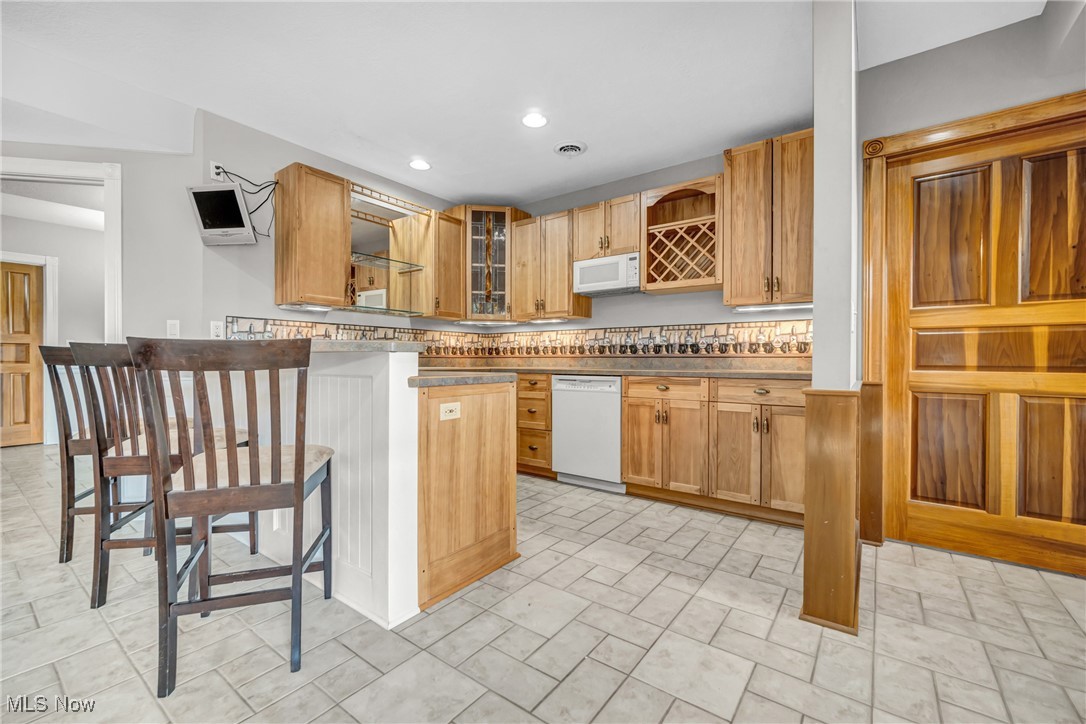 ;
; ;
;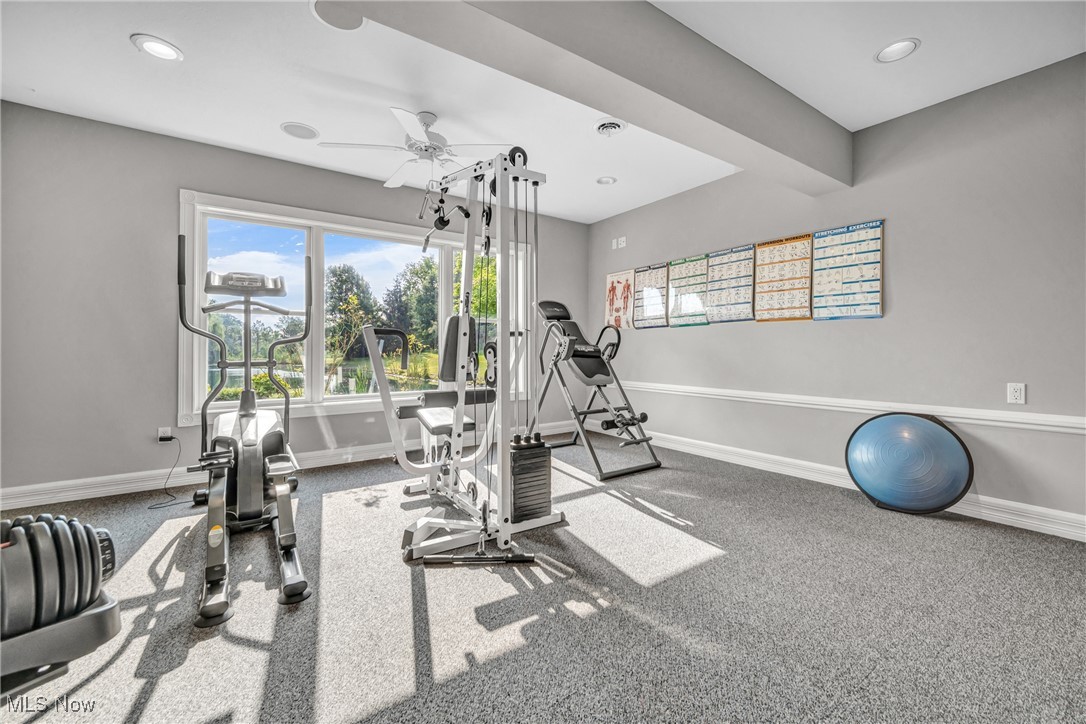 ;
; ;
;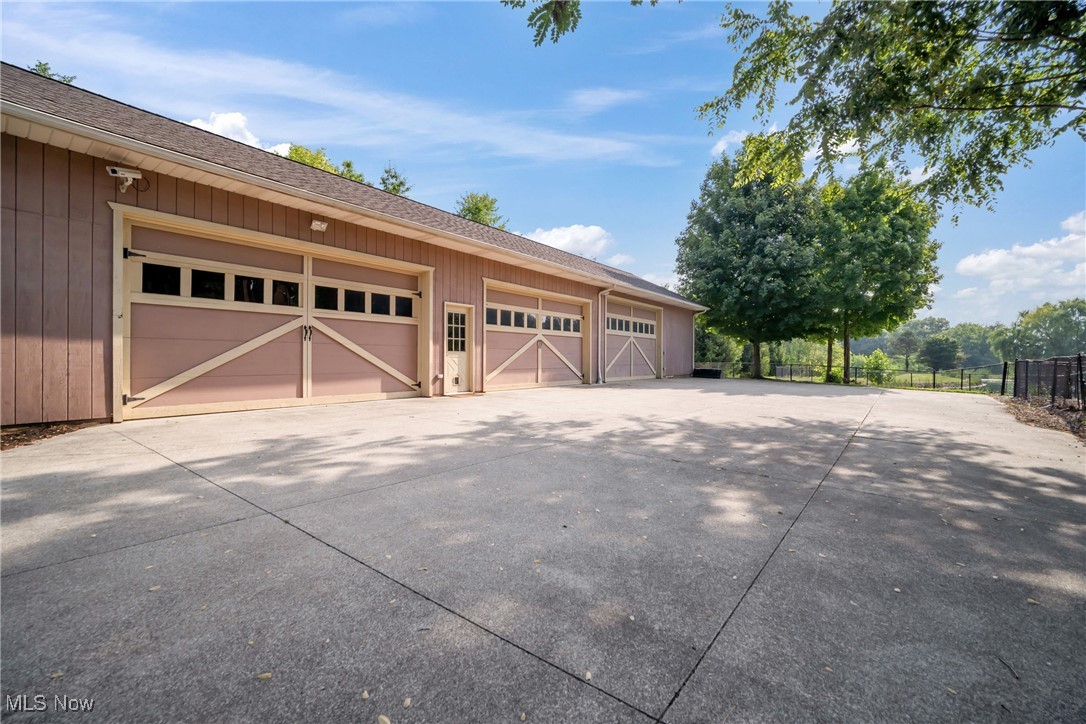 ;
;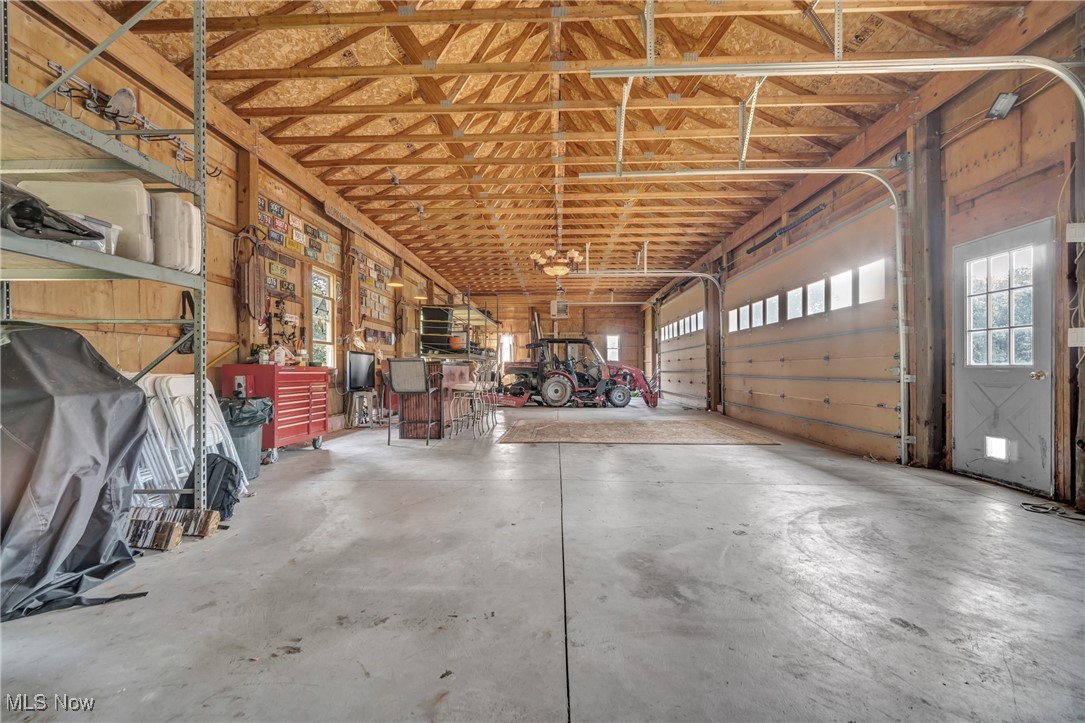 ;
;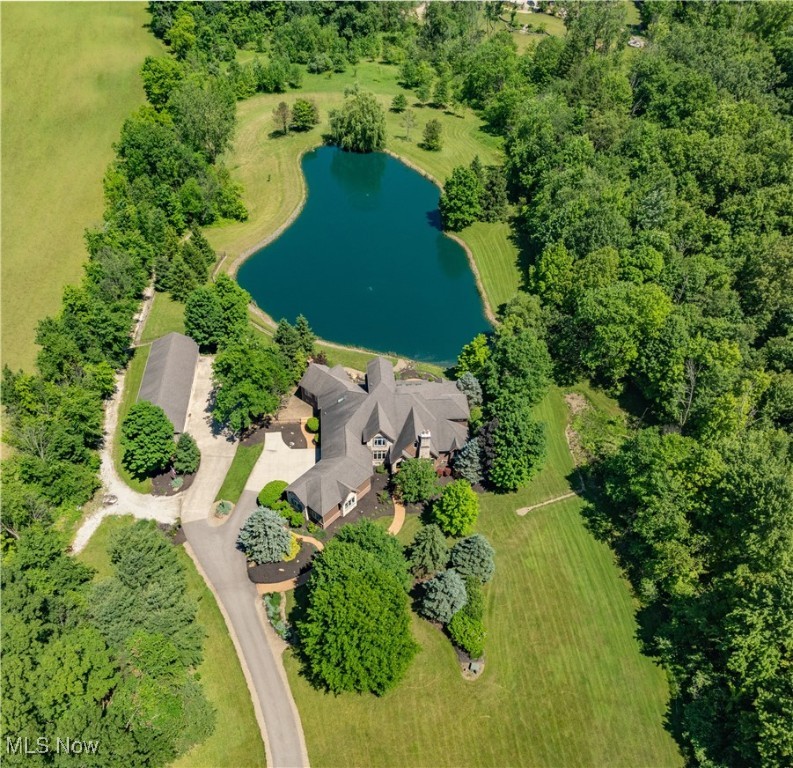 ;
;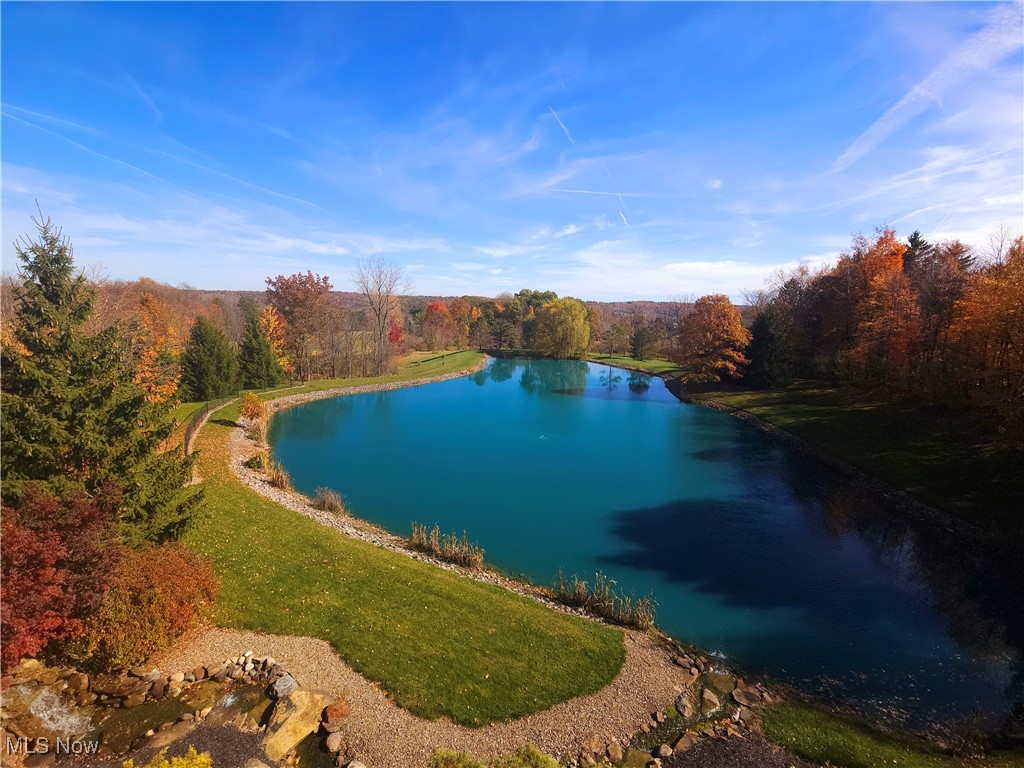 ;
;