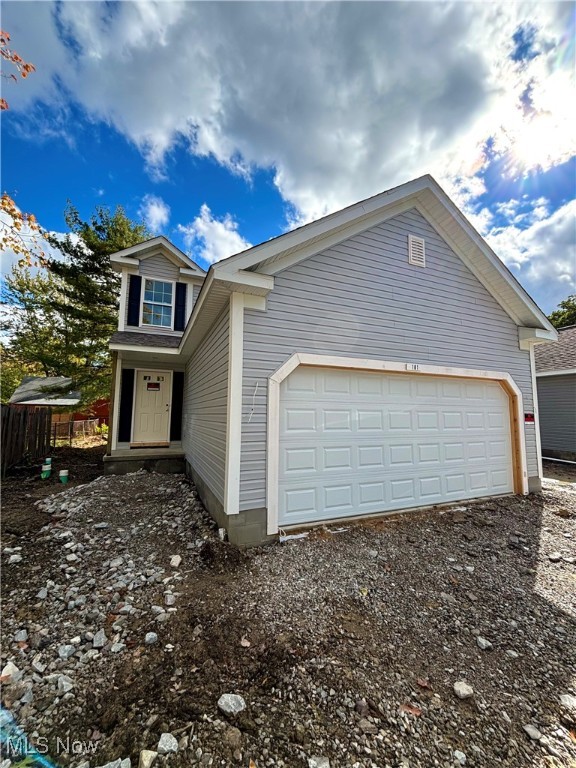ADVERTISEMENT
181 Forest Boulevard, Avon Lake, OH 44012
| Listing ID |
11237484 |
|
|
|
| Property Type |
Residential |
|
|
|
| County |
Lorain |
|
|
|
| Township |
Avon Lake |
|
|
|
|
| Total Tax |
$3,594 |
|
|
|
| Tax ID |
04-00-030-132-008 |
|
|
|
| FEMA Flood Map |
fema.gov/portal |
|
|
|
| Year Built |
2024 |
|
|
|
|
Welcome Home!!! This is your opportunity to own New Construction in Avon Lake! Located in the central part of the city, just minutes away from the Lake and walking distance to a community playground, this home is ready to be yours! Step in to the large and open foyer, with LVT Plank flooring throughout the entire first floor! Large eat-in kitchen featuring beautiful Granite Countertops and all White Cabinets! Stainless Steel Appliances and a Gas Range for all future cooking hosts! The kitchens open concept gives you views of the Dining Room and Living Room, making hosting guests a breeze! Brick, Direct vent Gas Fireplace with mantle for the upcoming cozy winter evenings. Slider door opens to your 10x10 back Patio. Half bath completes the first floor. Upstairs, the Owners suite features a large bath with granite counter-tops and a dreamy walk in closet! 3 additional cozy bedrooms and a full bath complete the upstairs! Two car garage and a FULL unfinished basement complete this home. 181 Forest Blvd. is ready for you to call it HOME!
|
- 4 Total Bedrooms
- 2 Full Baths
- 1 Half Bath
- 1612 SF
- 0.08 Acres
- Built in 2024
- 2 Stories
- Colonial Style
- Vacant Occupancy
- Full Basement
- Lower Level: Unfinished
- Total SqFt: 1612
- Lot Size Source: PublicRecords
- Property Condition: NewConstruction, UnderConstruction
- Oven/Range
- Dishwasher
- Microwave
- Garbage Disposal
- 8 Rooms
- Entry Foyer
- 1 Fireplace
- Forced Air
- Gas Fuel
- Central A/C
- Heating: fireplaces
- Laundry Features: inbasement
- Main Level Bathrooms: 1
- Fireplace Features: Electric, Gas, LivingRoom
- Interior Features: cofferedceilings, eatinkitchen, granitecounters, pantry, walkinclosets
- Asphalt Shingles Roof
- Attached Garage
- 2 Garage Spaces
- Community Water
- Community Septic
- Patio
- Open Porch
- Subdivision: Avondover Beach
- New Construction
- $3,594 Total Tax
- Tax Year 2023
This listing is an advertisement.
Listing data is deemed reliable but is NOT guaranteed accurate.
|


