Majestic Brick 3 bedroom 3.5 bath home on a 50x100 lot
This majestic brick Mt. Vernon 3-bedroom 3.5 baths home on a 5,000 sq. ft. lot has much to offer. Lush landscaping escorts you up the to the front door. Once inside you will hang your coat in one of two closets. Then you will be greeted with graceful arches to the spacious living room with a working fireplace and formal dining room with original hardwood floors throughout. Off the dining room there is a sunroom which leads to a massive outdoor concrete patio and beautifully landscaped yard. On to the kitchen with ceramic tile floors, custom cabinetry, granite countertops, stainless steel appliances, a half bathroom, an extra room off the kitchen which can be used as den, office, or playroom. Upstairs is a hallway linen closet and one full bathroom. The huge primary bedroom has a full bathroom and 2 closets. Each of the large bedrooms has 2 closets for a total of 7 closets. Also, there is extra storage space in the full attic. The basement has 2 large rooms with a bathroom, separate laundry room, boiler room access to the 2-car garage, and separate entrance on the side of the house. Many possibilities for extra living space. Access the outdoor space through either the sunroom off of the dining room or walk out from the basement. There you will find a massive concrete patio for outdoor dining with grilling area and a shed for all of your outdoor storage needs and a beautifully landscaped backyard. This home is great for entertaining family and friends, creating lifelong memories. Close to all schools, churches, major shopping areas, MTA buses, Metro North trains, thruways, parkways recreation and much more... Call Today to schedule a private tour.



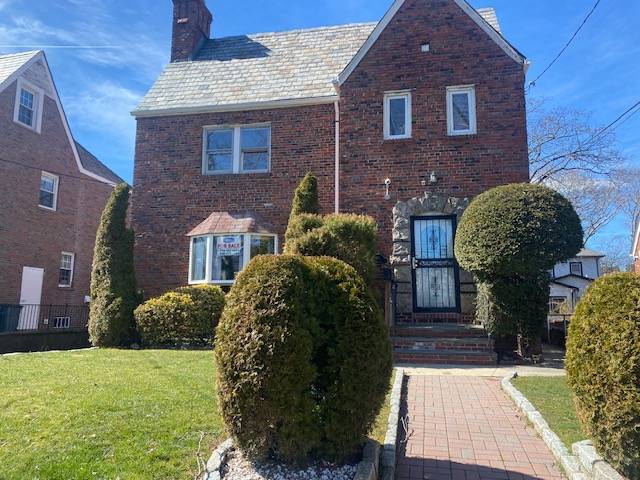

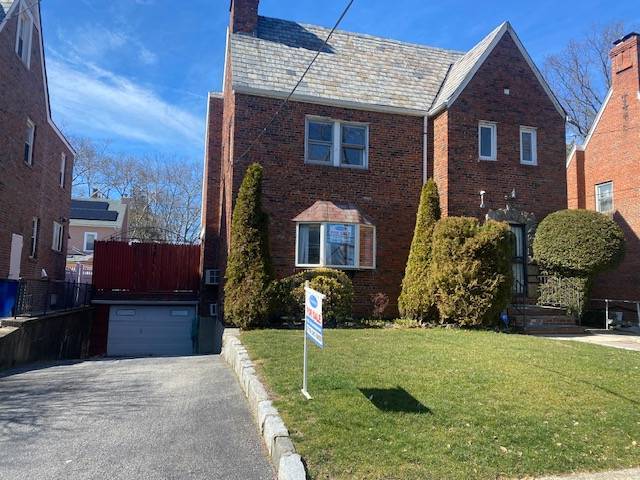 ;
;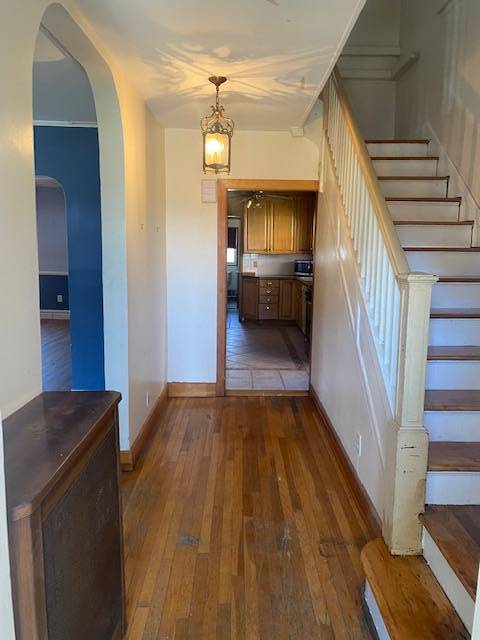 ;
;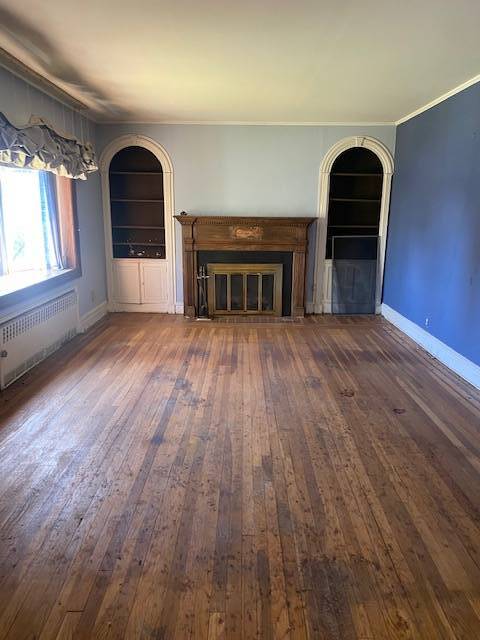 ;
;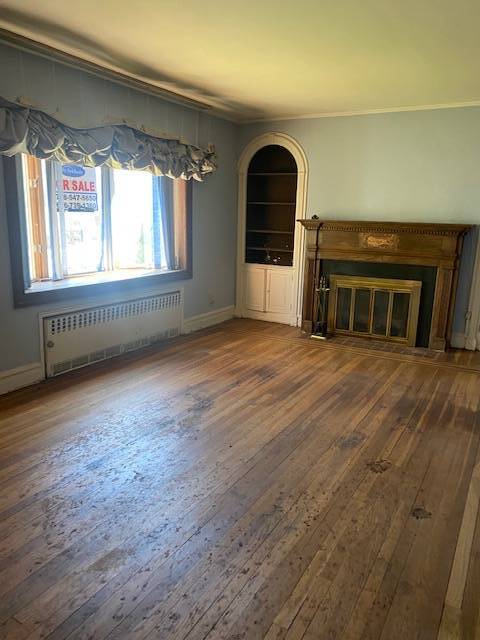 ;
;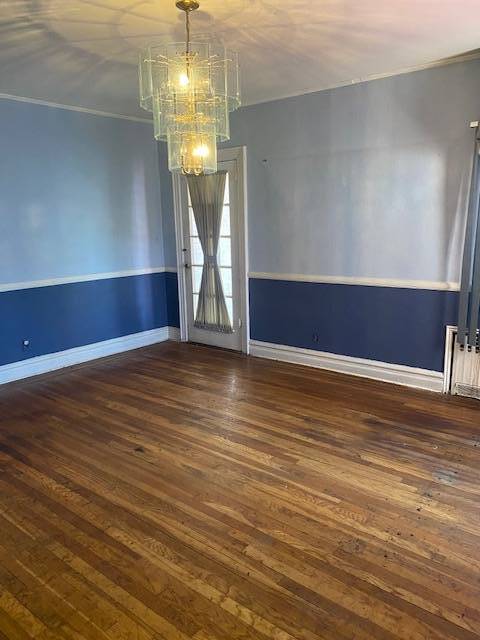 ;
;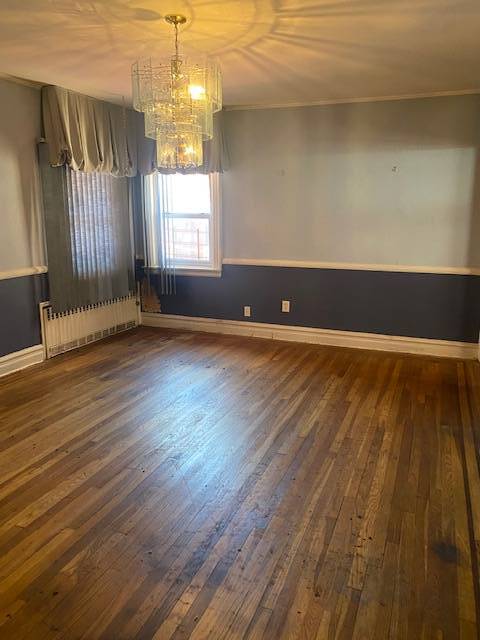 ;
;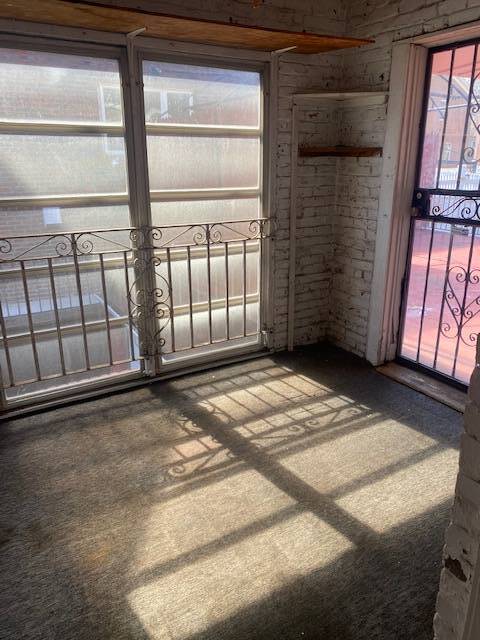 ;
;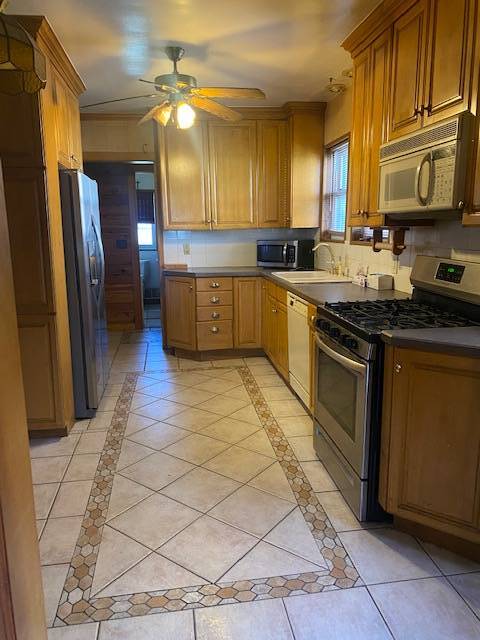 ;
;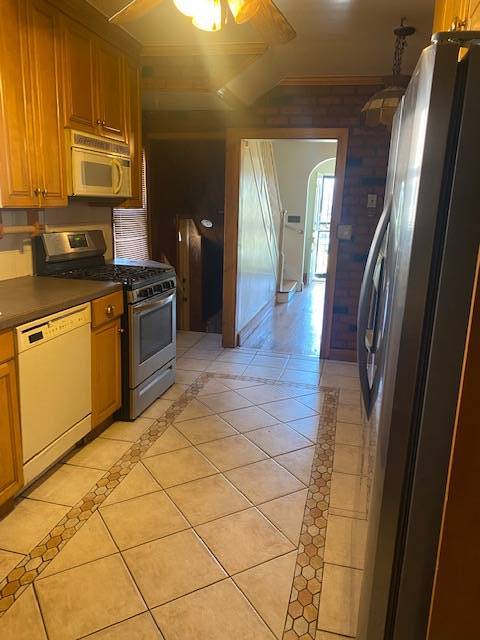 ;
;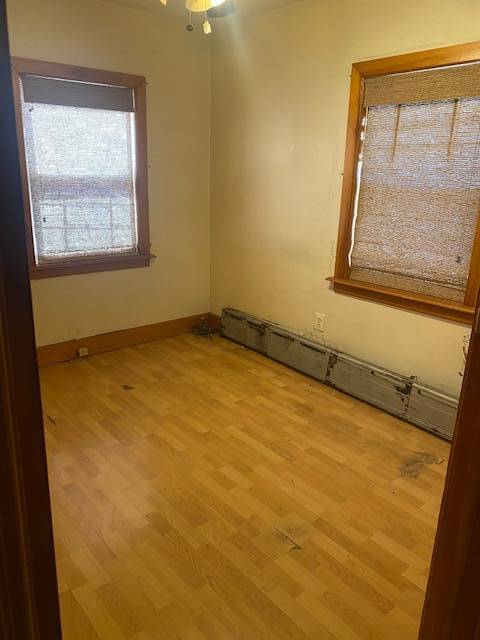 ;
;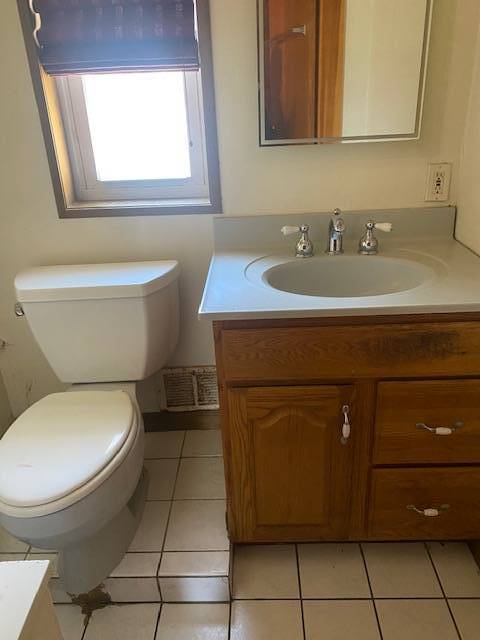 ;
;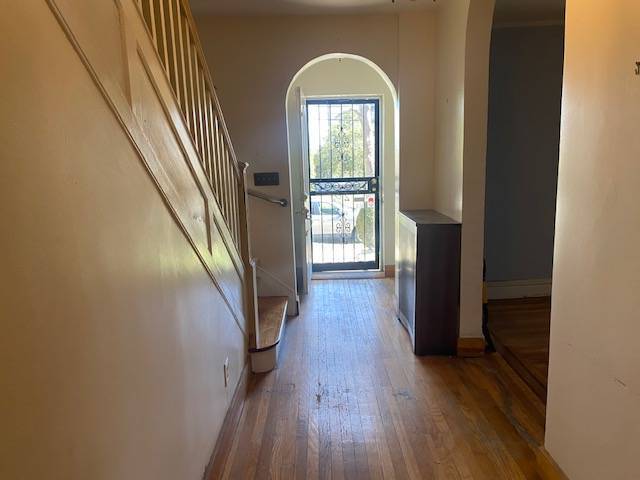 ;
;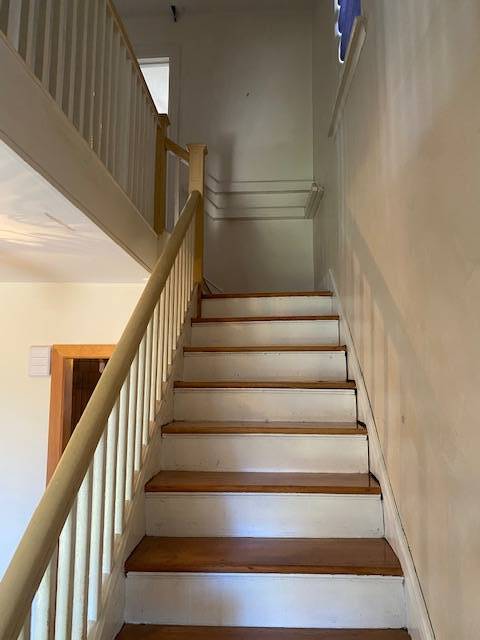 ;
;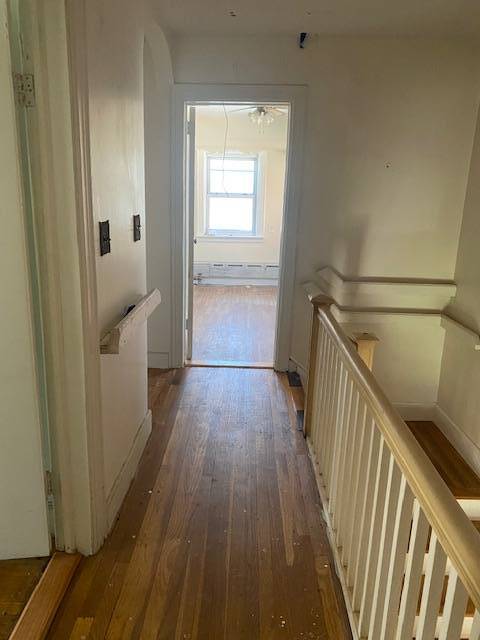 ;
;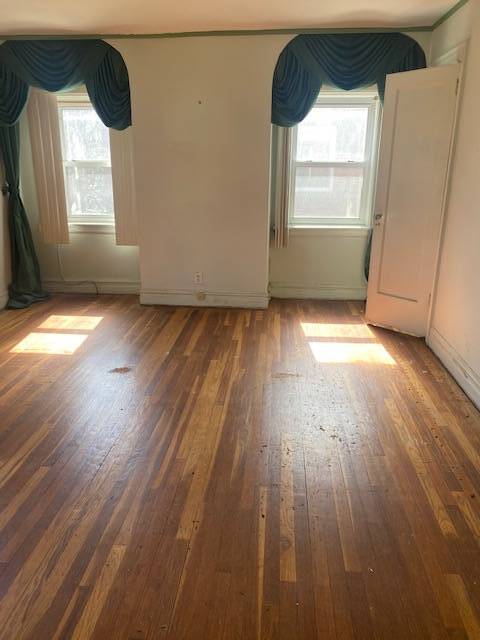 ;
;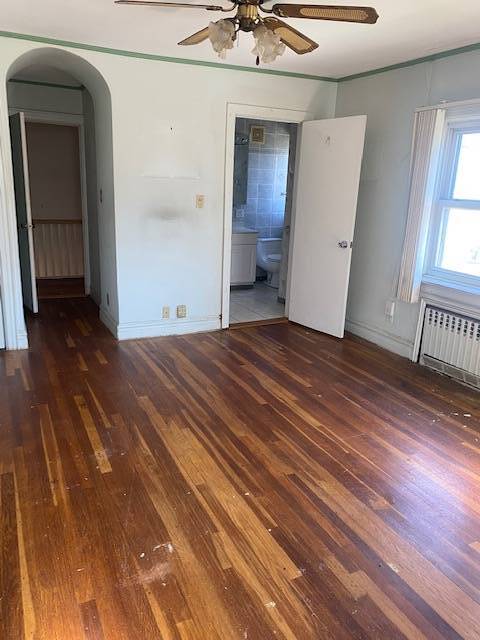 ;
;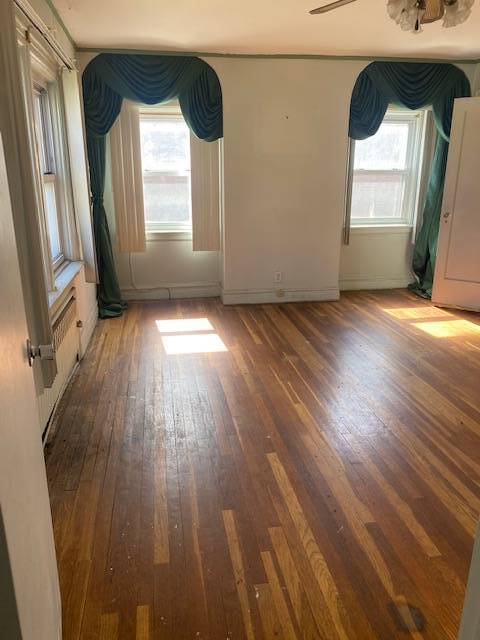 ;
;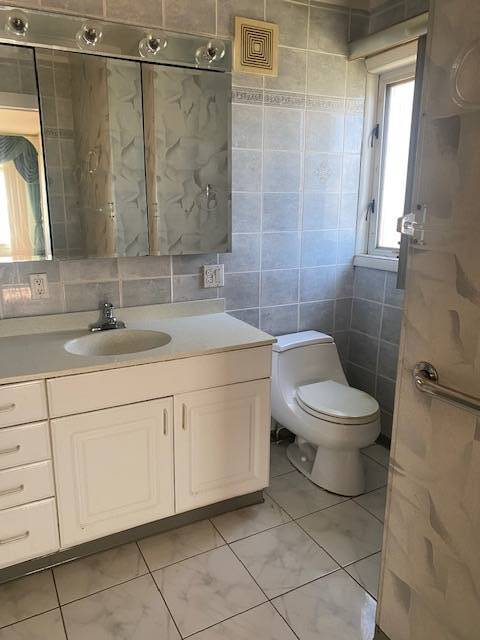 ;
;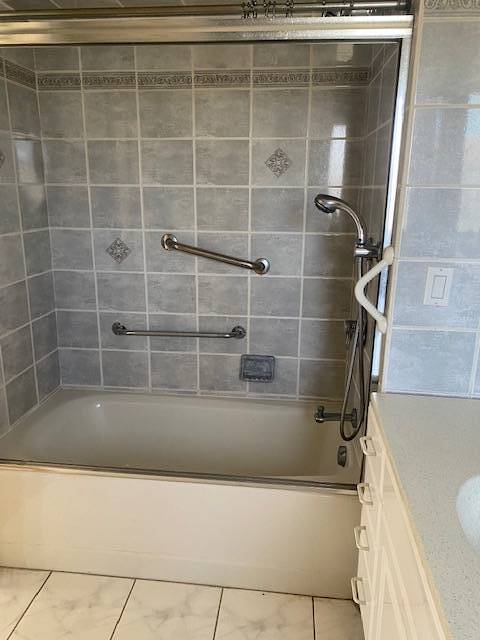 ;
;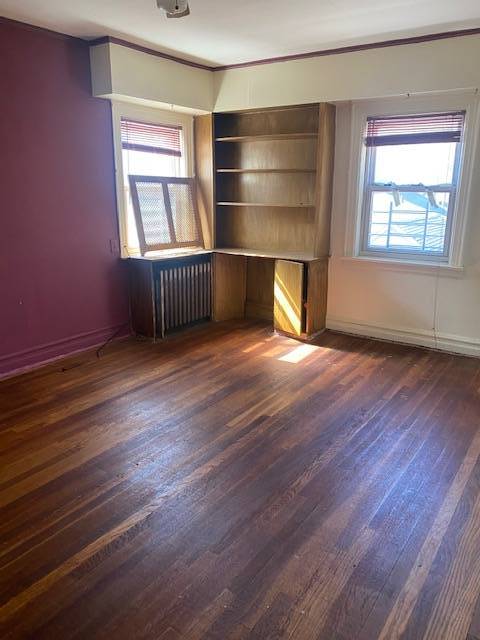 ;
;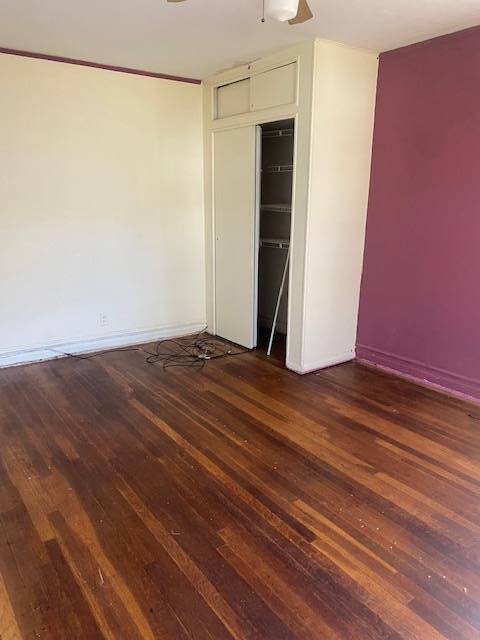 ;
;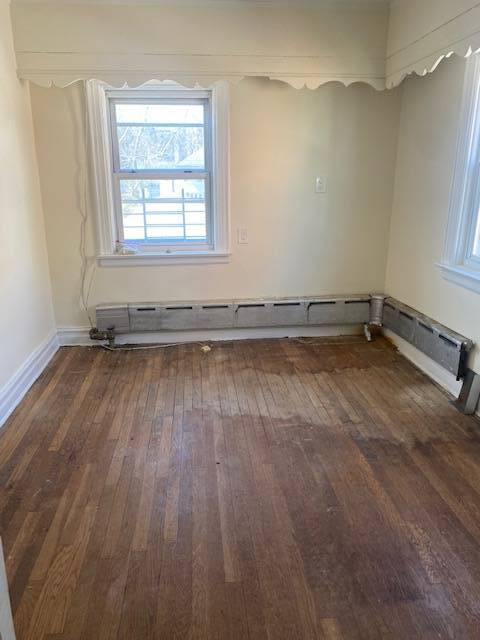 ;
;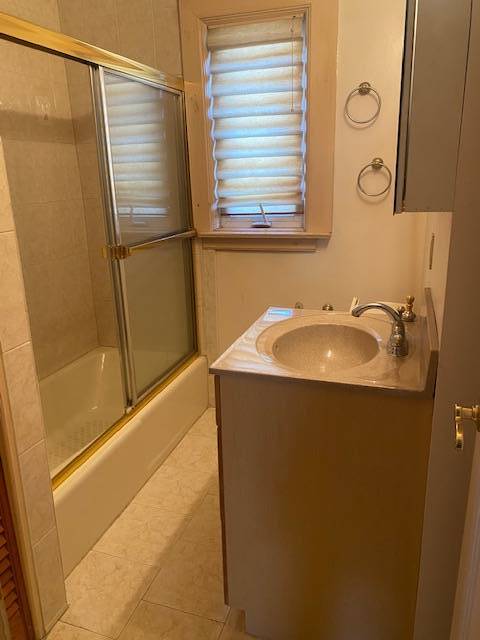 ;
;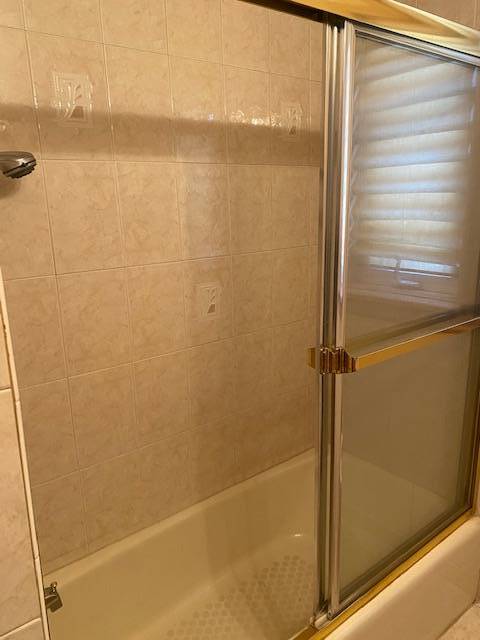 ;
;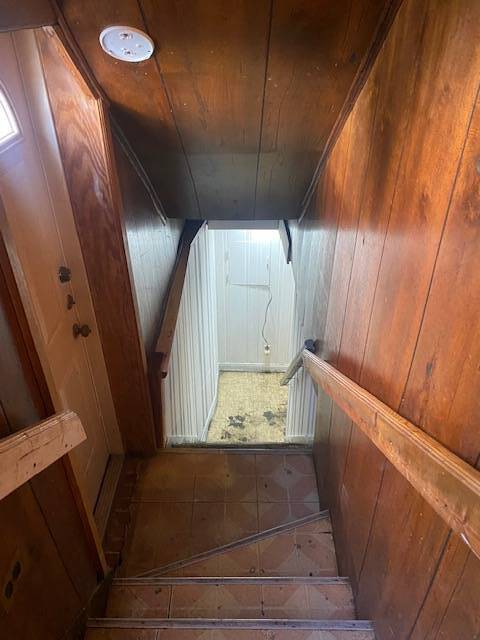 ;
;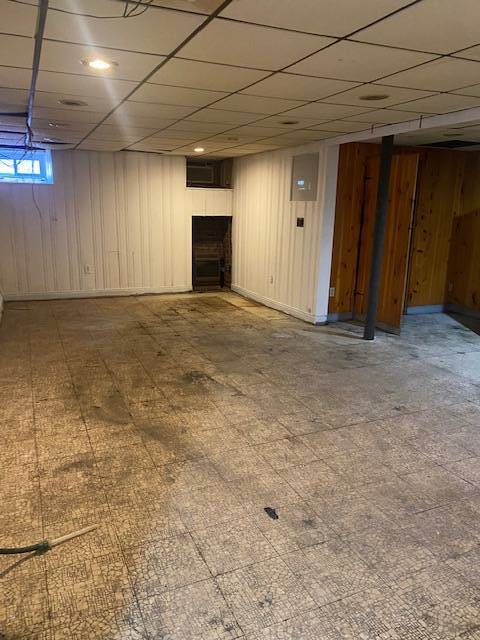 ;
;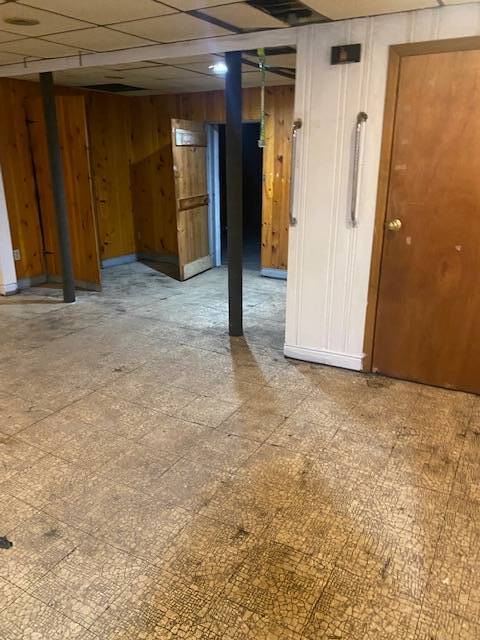 ;
;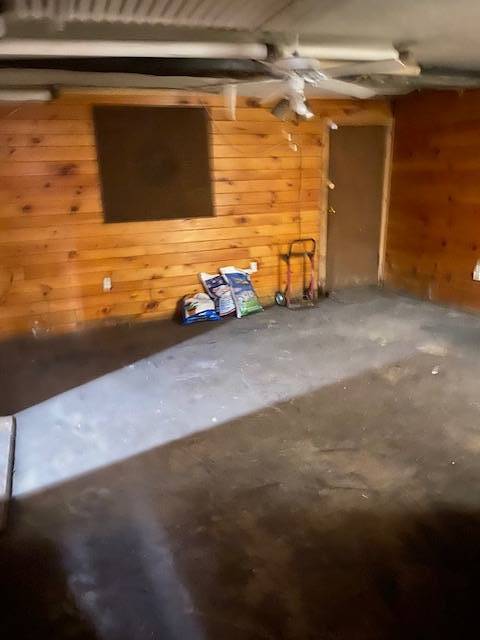 ;
;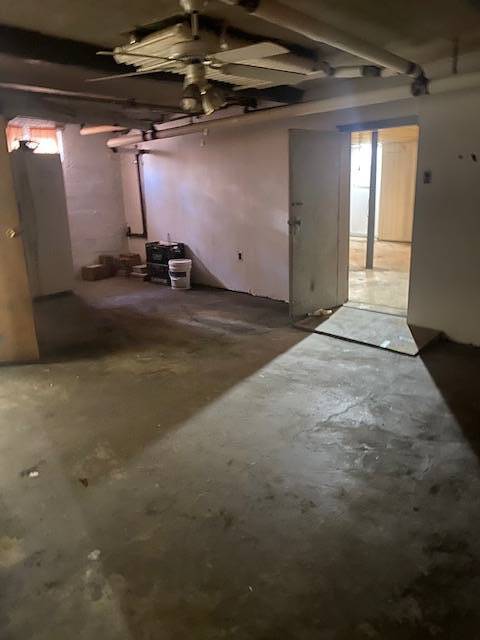 ;
;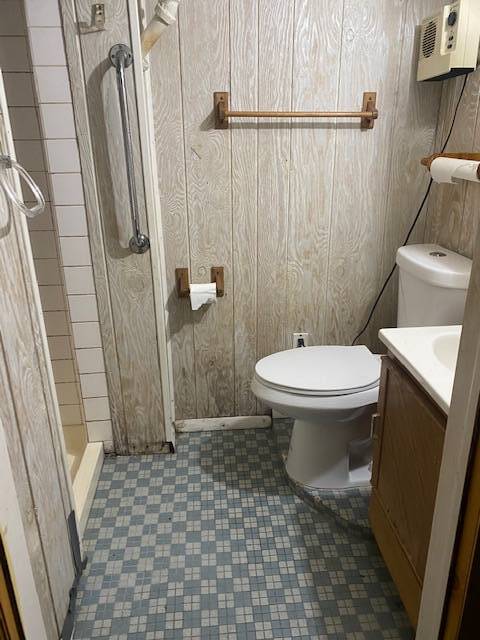 ;
;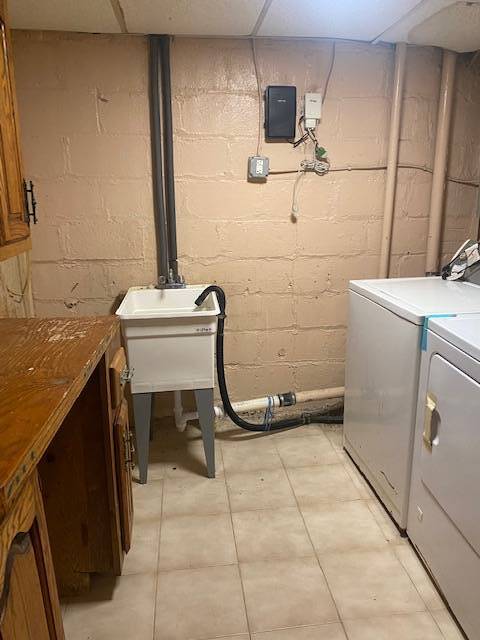 ;
;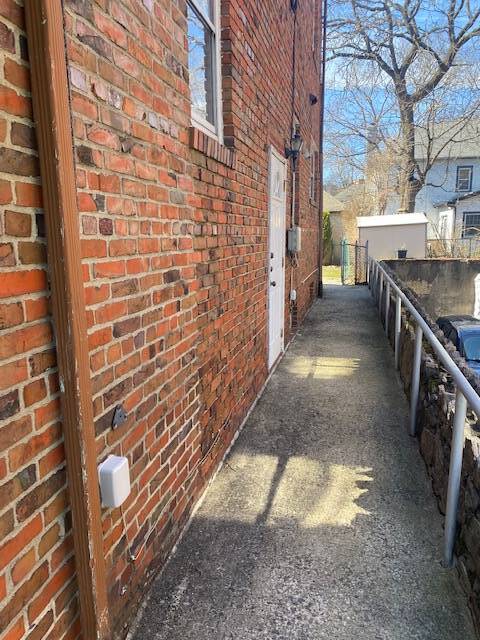 ;
;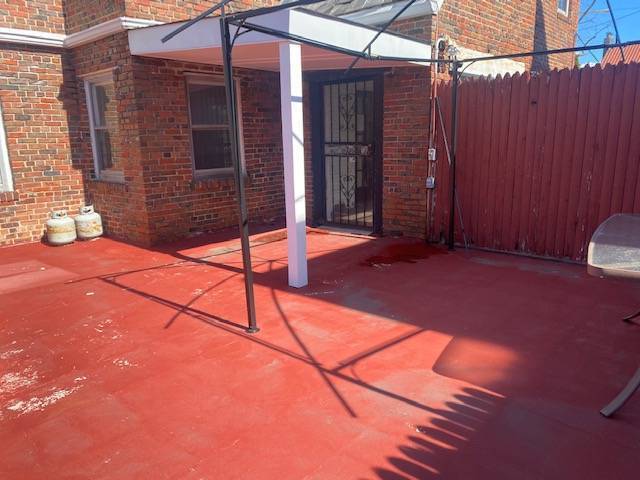 ;
;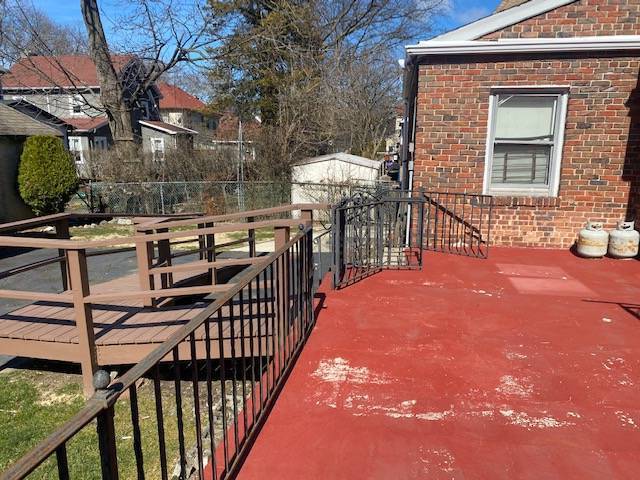 ;
;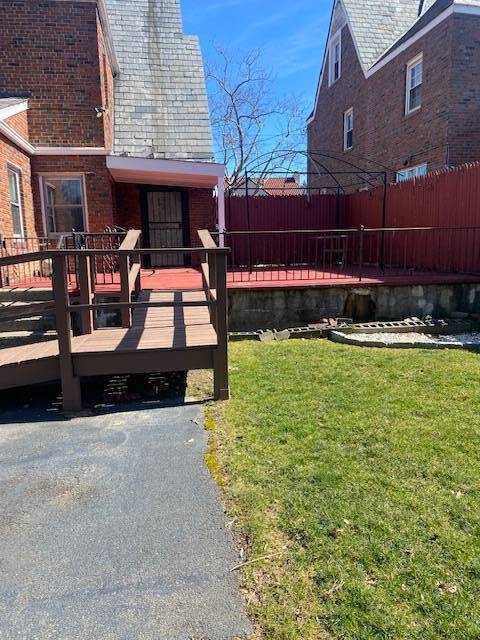 ;
;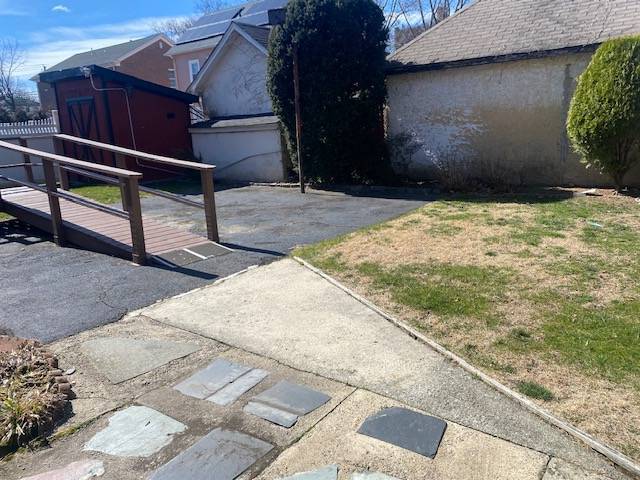 ;
;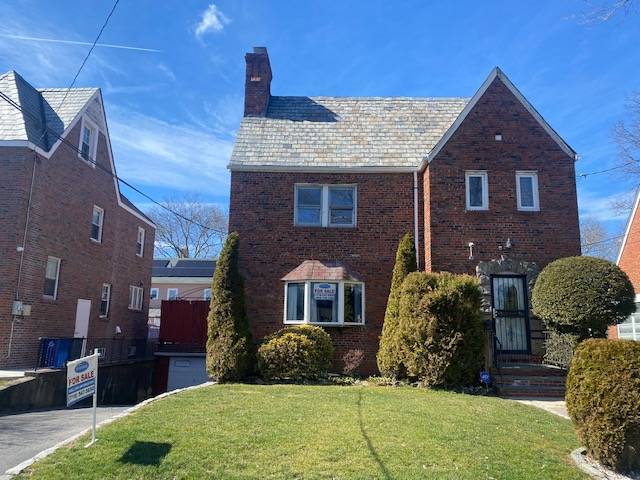 ;
;