ADVERTISEMENT
21113 Stratford Avenue, Rocky River, OH 44116
| Listing ID |
11237325 |
|
|
|
| Property Type |
Residential |
|
|
|
| County |
Cuyahoga |
|
|
|
| Township |
Rocky River |
|
|
|
|
| Total Tax |
$9,366 |
|
|
|
| Tax ID |
302-13-088 |
|
|
|
| FEMA Flood Map |
fema.gov/portal |
|
|
|
| Year Built |
1951 |
|
|
|
|
Pointing You Home to this spacious home located in the heart of Beachcliff II. Much larger than it appears! Extra-large formal living rm w/hrdwd flrs, bay window, gas log fireplace w/a stone accent wall & attached formal dining rm. Living rm, dining rm & 1st floor bth all just freshly painted ~ Oct 2024! Light & bright kitchen w/loads of cabinets, pantry, tiled floor & separate eating area w/vaulted ceiling. All appliances to remain! Fabulous mud rm w/built-in bench, coat hooks, closet & access to the two-car ATTACHED garage. Pull down staircase to attic in garage! 1st flr bdrm w/two closets & steps away from the full bath...perfect for those seeking one floor living! Three spacious bdrms on the 2nd flr all w/neutral decor, ceiling fans & large closets. Spacious main bth w/shower tub. Great lower-level w/two separate rec rms (one w/a woodburning fireplace), workshop & laundry rm. Private fully fenced in backyard w/a beautiful paver patio. New roof, gutters & vinyl siding ~ 2023. Newer vinyl windows! This home has room to expand over the kitchen eating area & garage. Highly desired tree-lined street! Walk to Elmwood Park & enjoy private access to Wagar & Parklawn beaches! Enjoy all Rocky River has to offer...excellent schools, parks, rec center, restaurants & shops! Great walkability aspect from this location! Must see!
|
- 4 Total Bedrooms
- 2 Full Baths
- 2040 SF
- 0.19 Acres
- Built in 1951
- 2 Stories
- Colonial Style
- Vacant Occupancy
- Full Basement
- Lower Level: Finished
- Total SqFt: 3066
- Lot Size Dimensions: 50x164
- Lot Size Source: PublicRecords
- Oven/Range
- Refrigerator
- Dishwasher
- Microwave
- Garbage Disposal
- Washer
- Dryer
- 8 Rooms
- Entry Foyer
- 2 Fireplaces
- Forced Air
- Gas Fuel
- Central A/C
- Below Grade Finished Area: 1026
- Main Level Bathrooms: 1
- Main Level Bedrooms: 1
- Fireplace Features: Basement, GasLog, LivingRoom, Masonry, WoodBurning, RecreationRoom
- Interior Features: builtinfeatures, ceilingfans, chandelier, crownmolding, cathedralceilings, eatinkitchen, pantry, storage, walkinclosets
- Laundry Features: washerhookup, electricdryerhookup, inbasement
- Vinyl Siding
- Asphalt Shingles Roof
- Attached Garage
- 2 Garage Spaces
- Community Water
- Community Septic
- Patio
- Fence
- Subdivision: Beachcliff II
- Wooded View
- Exterior Features: privateyard
- Fencing: backyard, fenced
- Waterfront Features: lakeprivileges
- Community Features: publictransportation
- $9,366 Total Tax
- Tax Year 2023
- $5 per month Maintenance
- HOA: Beachcliff Homeowners Assoc.
This listing is an advertisement.
Listing data is deemed reliable but is NOT guaranteed accurate.
|



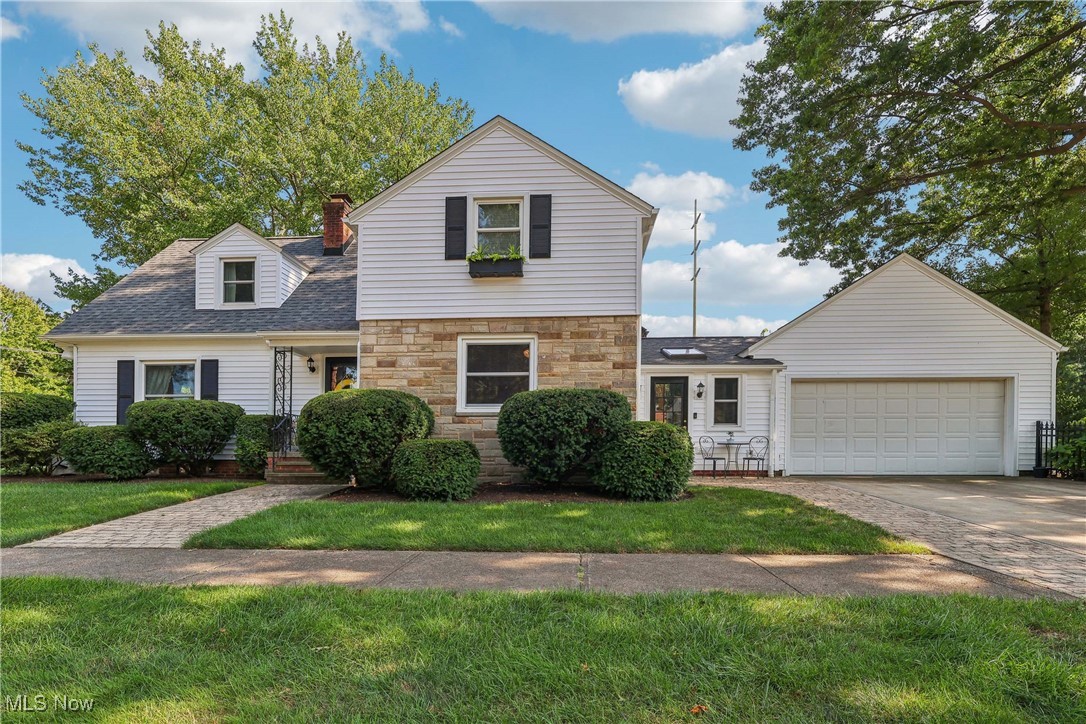

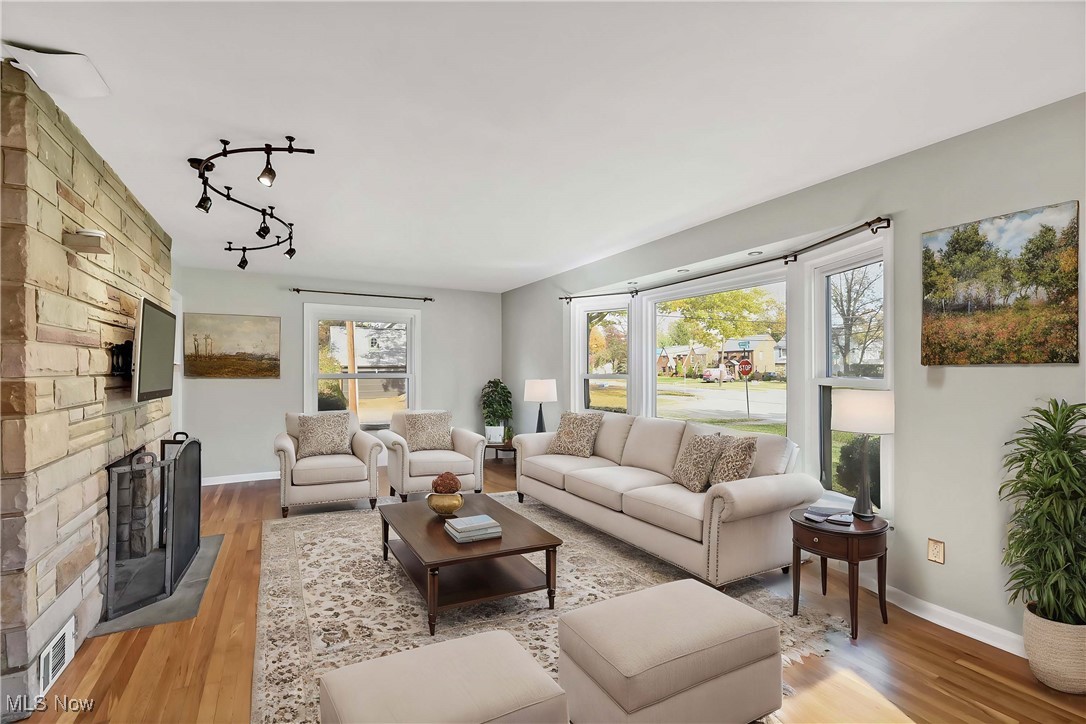 ;
;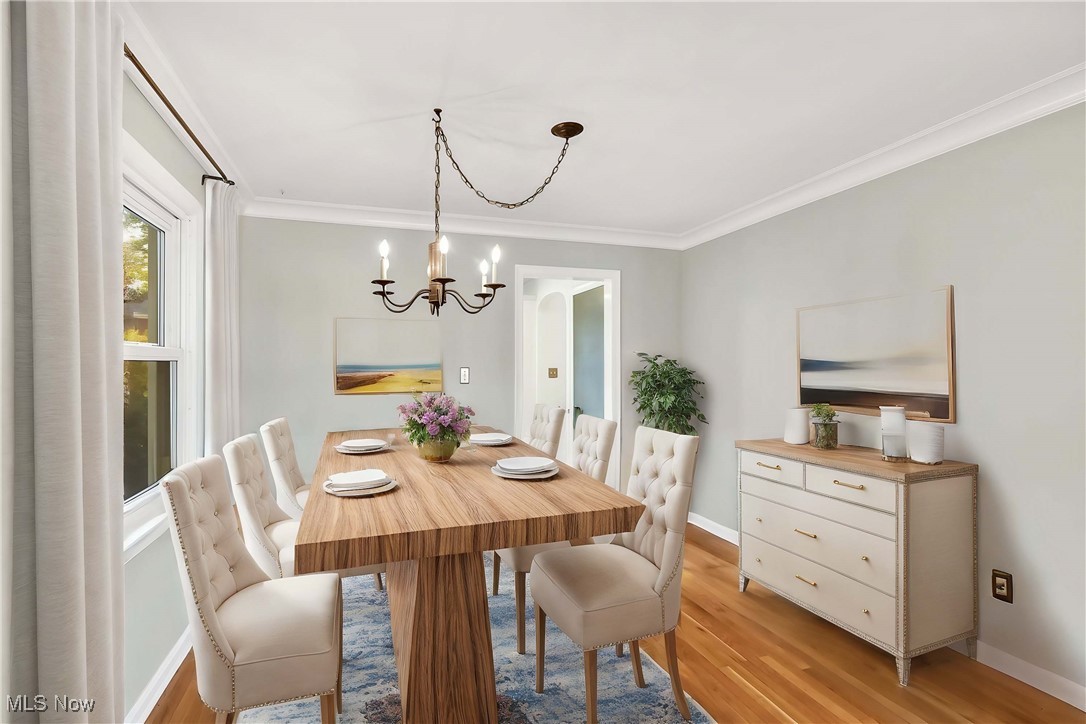 ;
;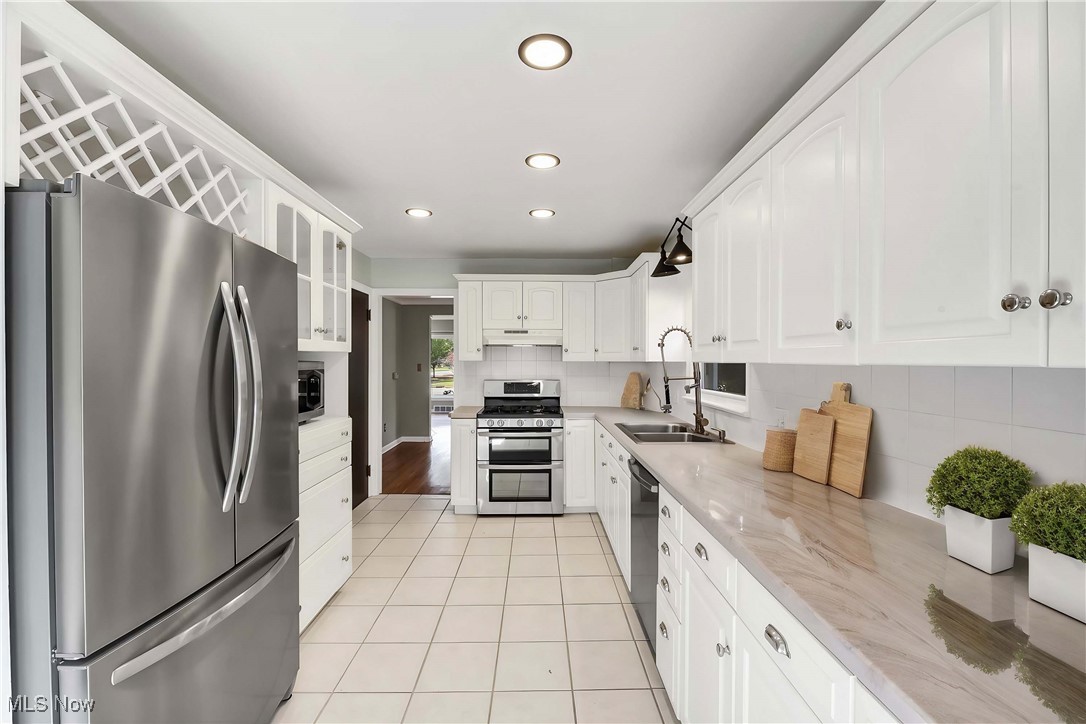 ;
;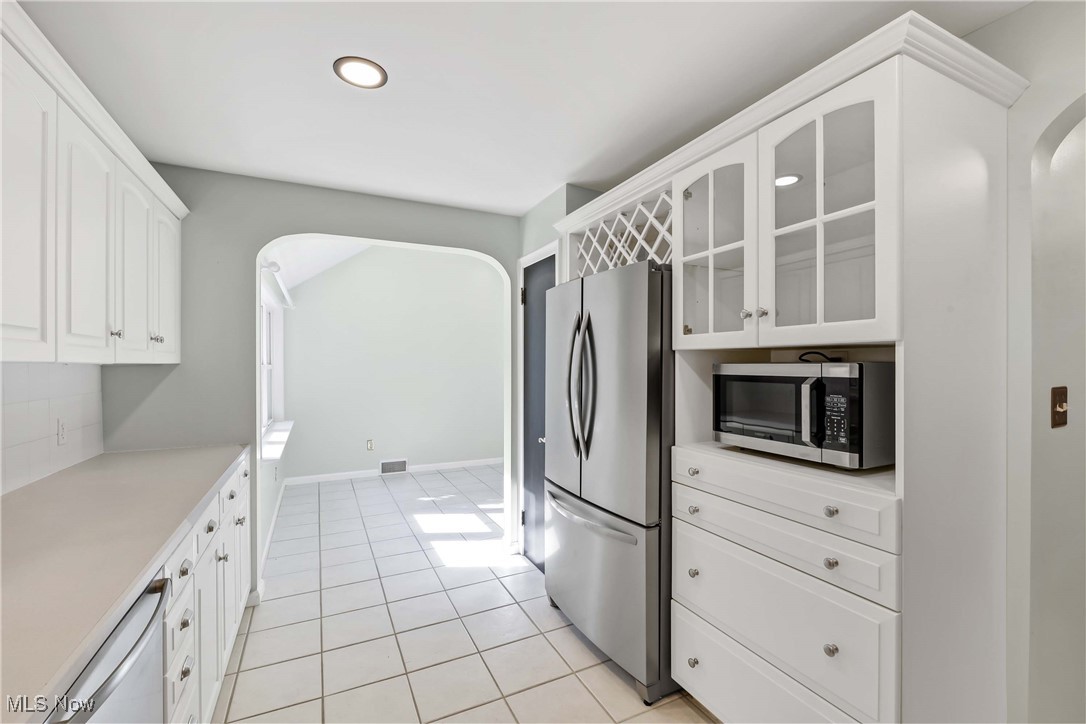 ;
;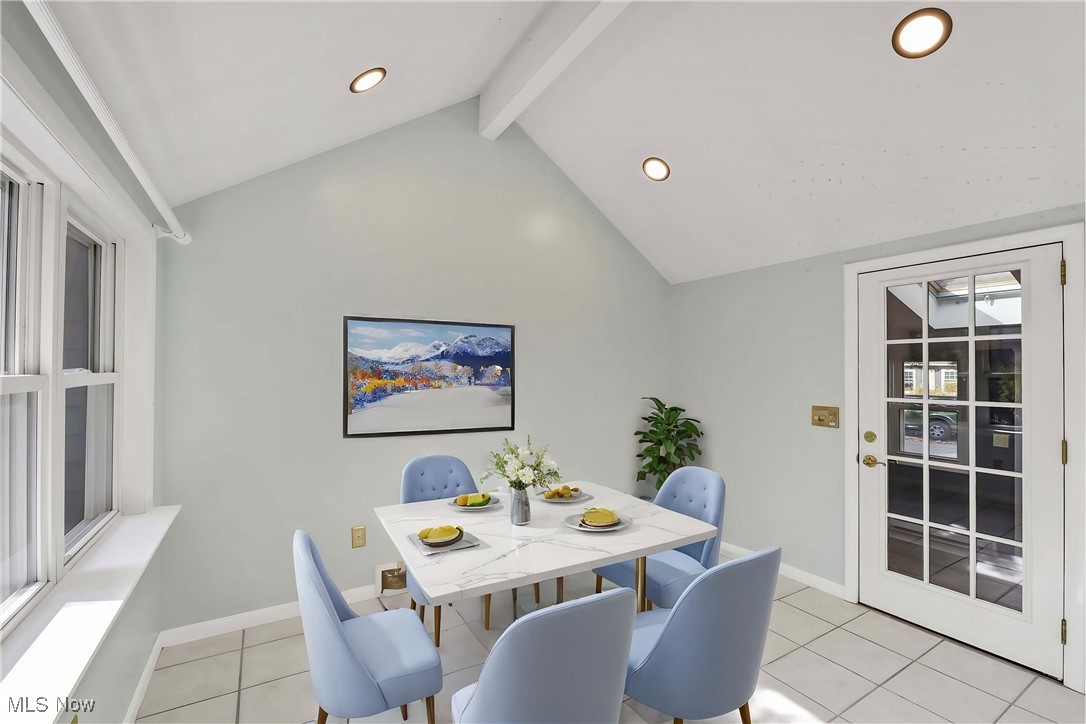 ;
;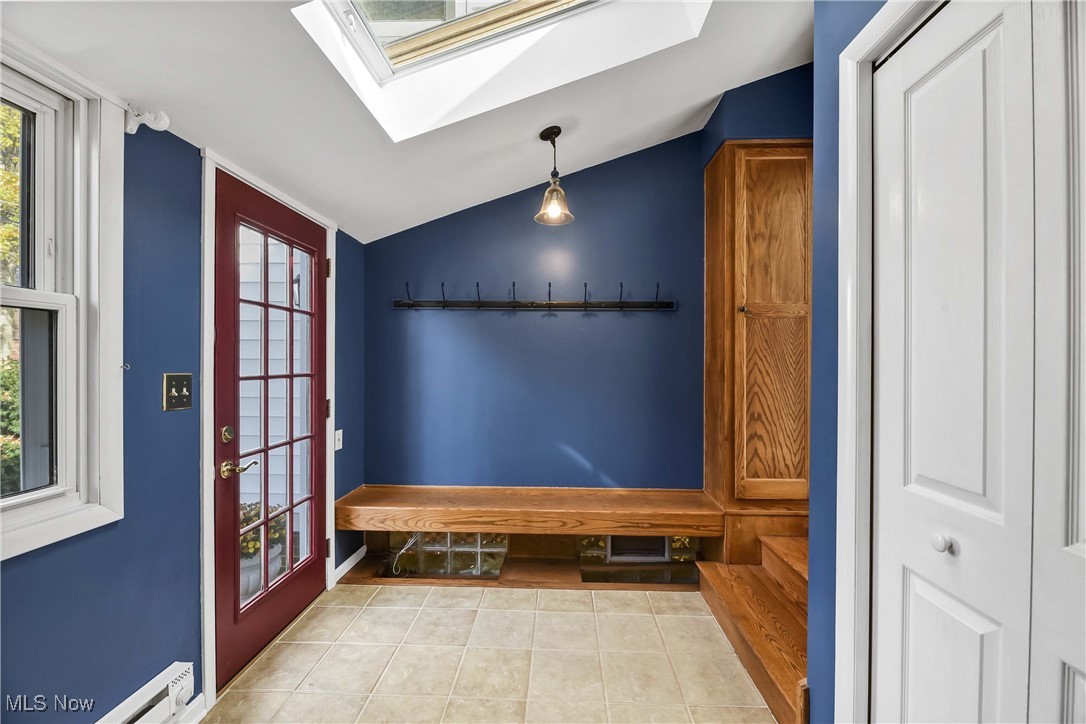 ;
;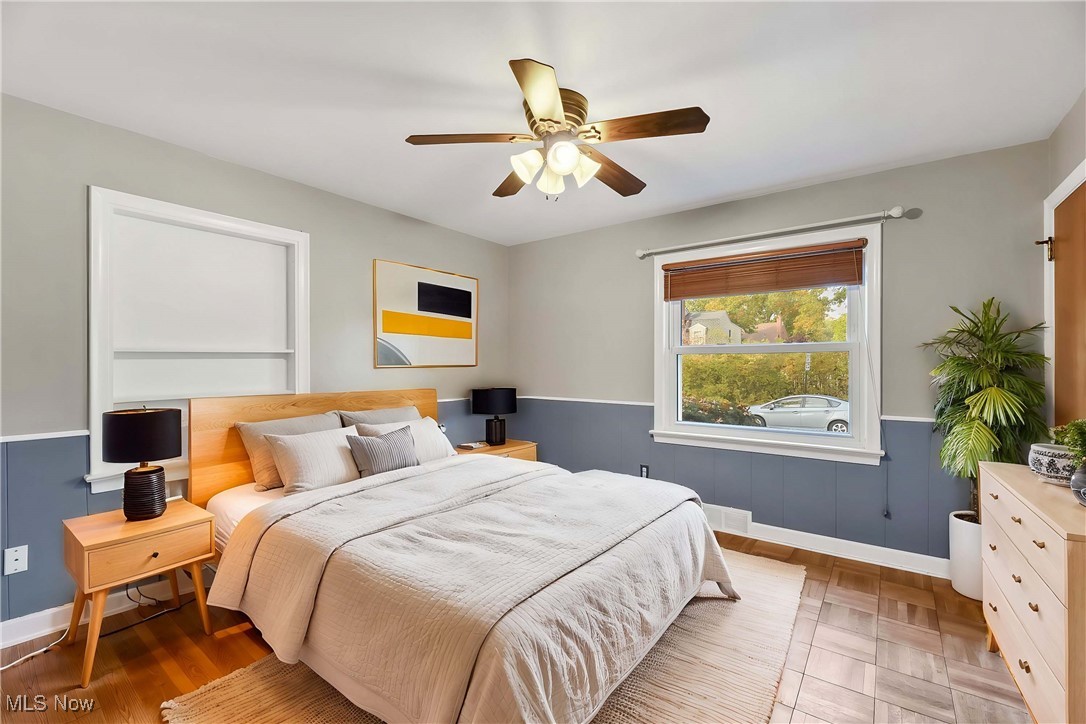 ;
;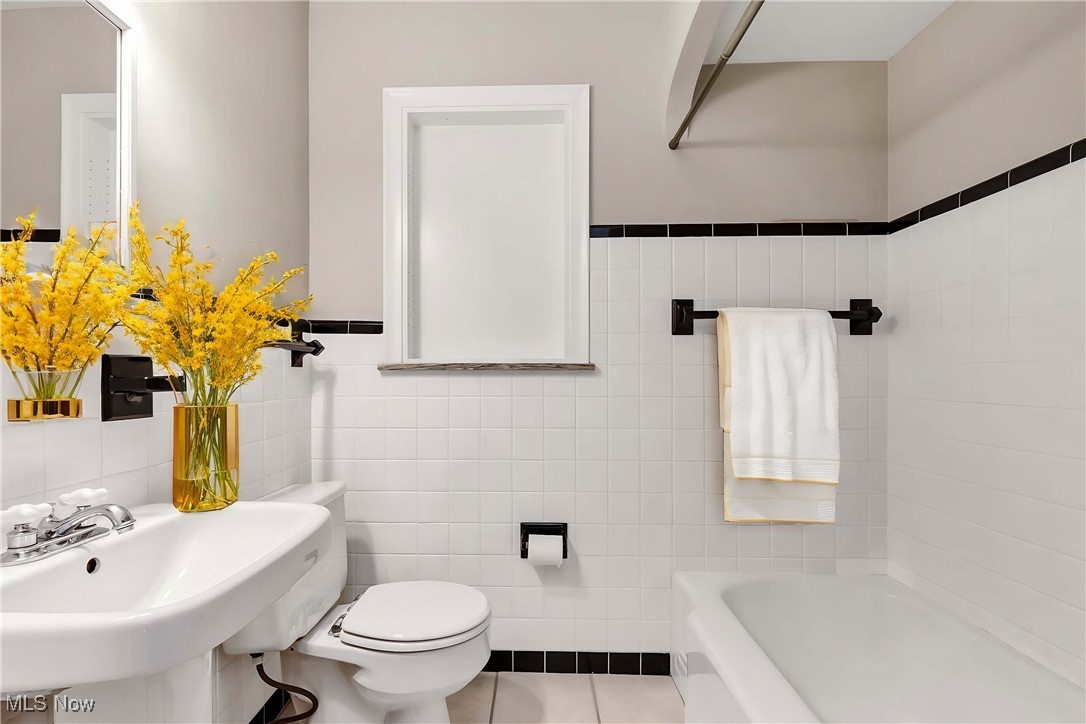 ;
;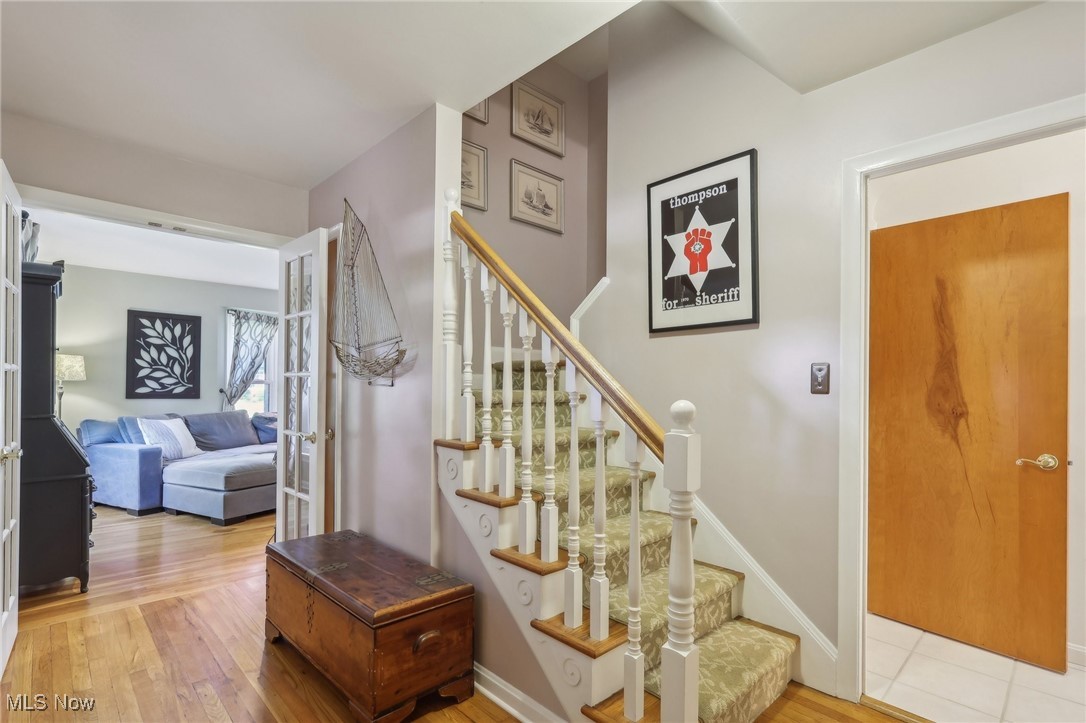 ;
;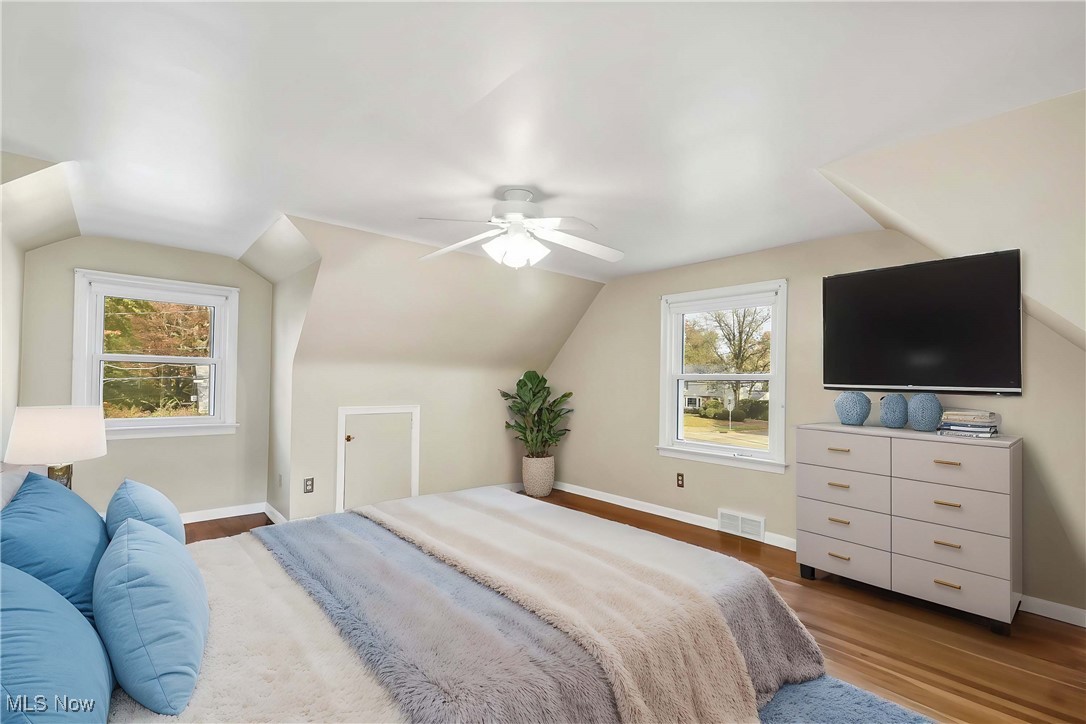 ;
;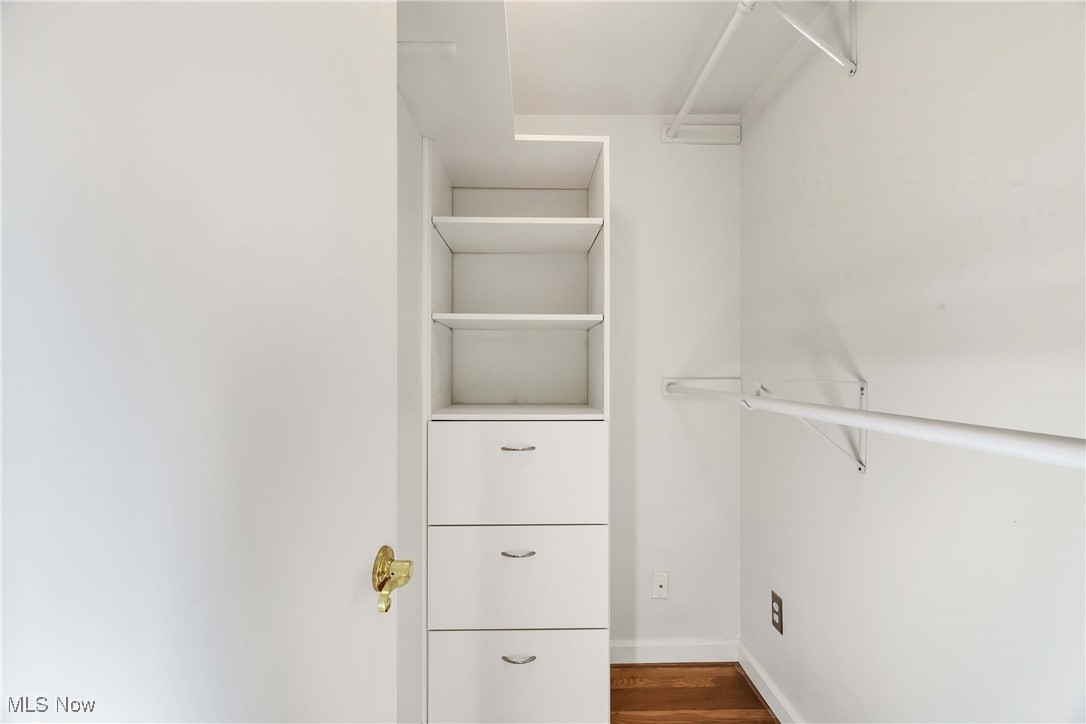 ;
;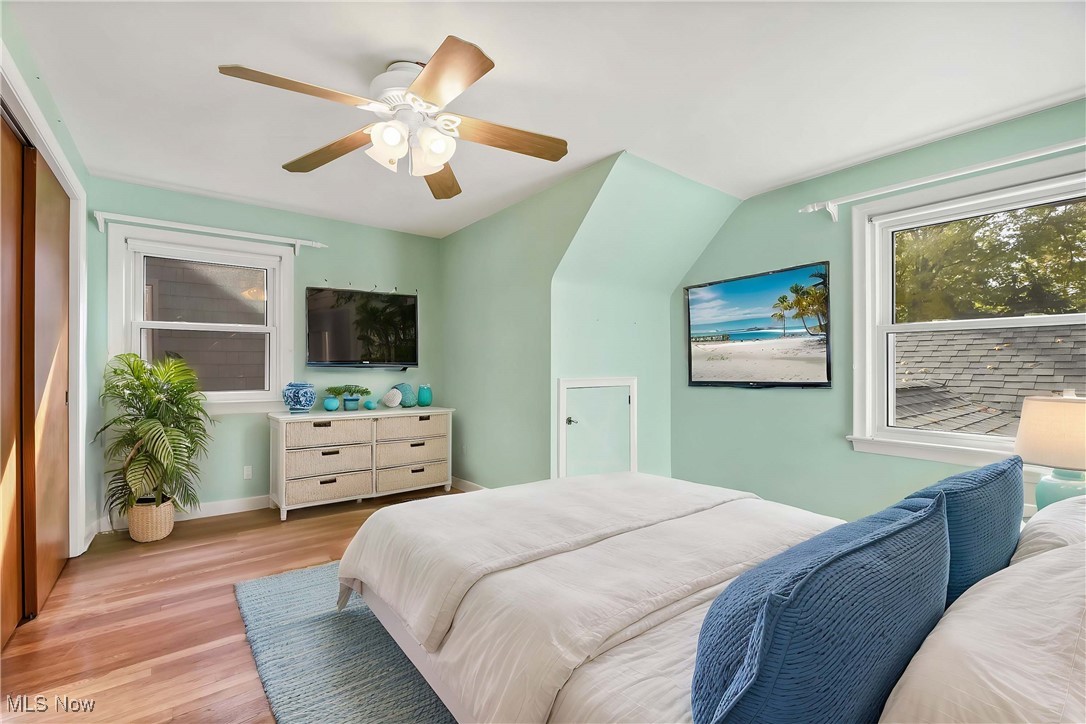 ;
;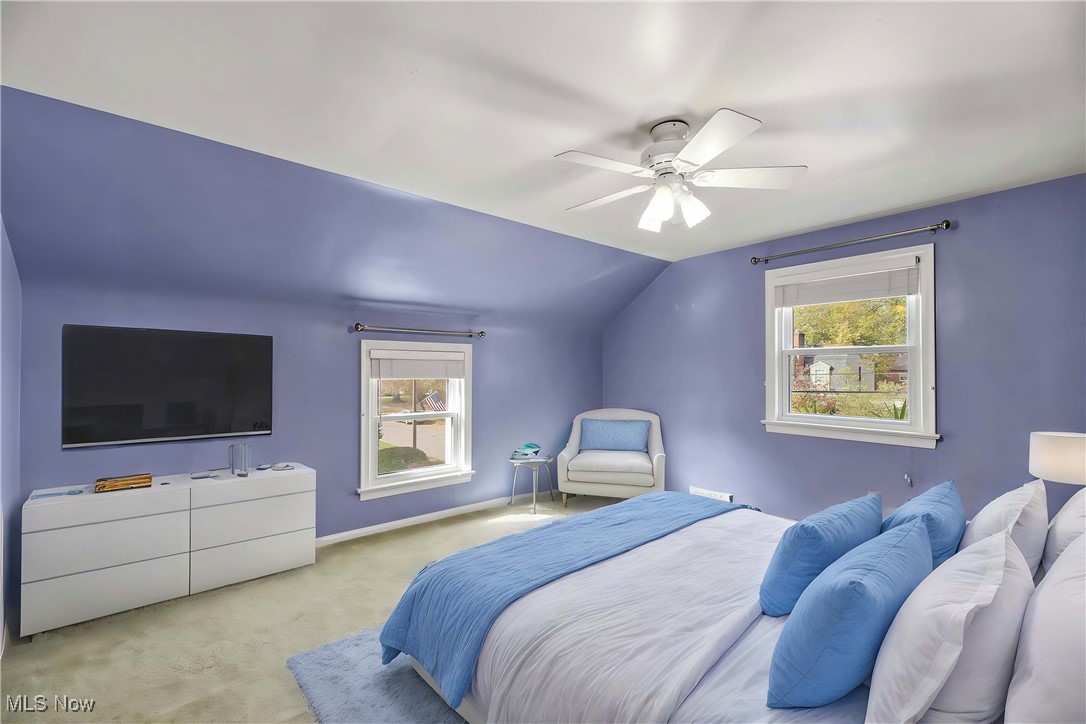 ;
;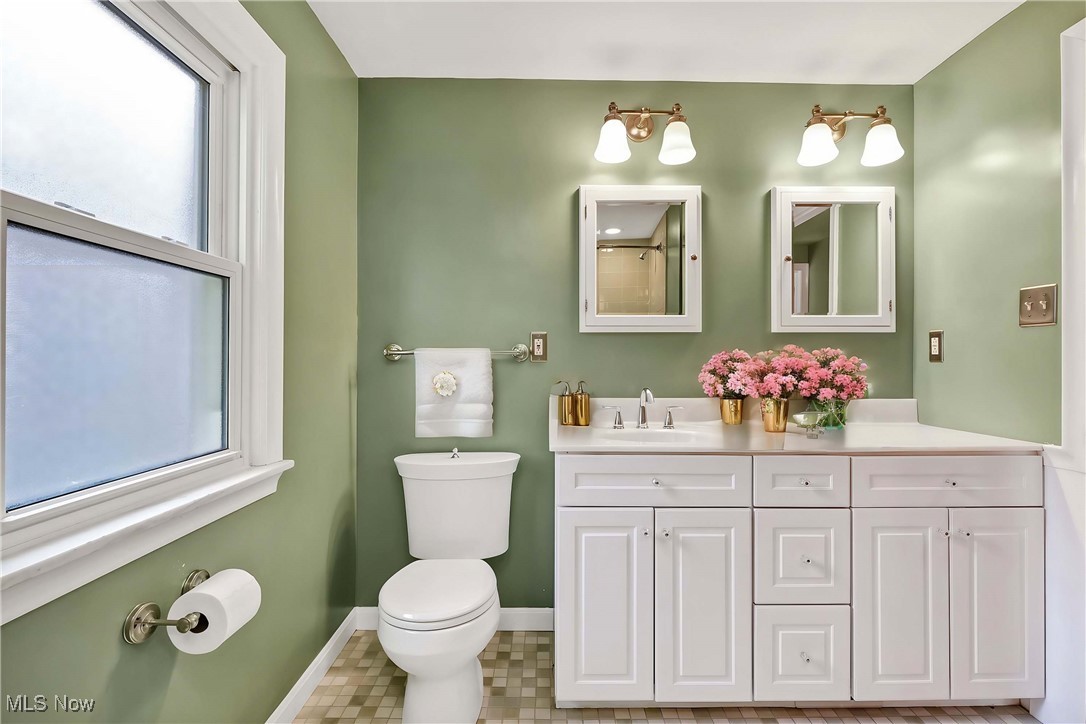 ;
;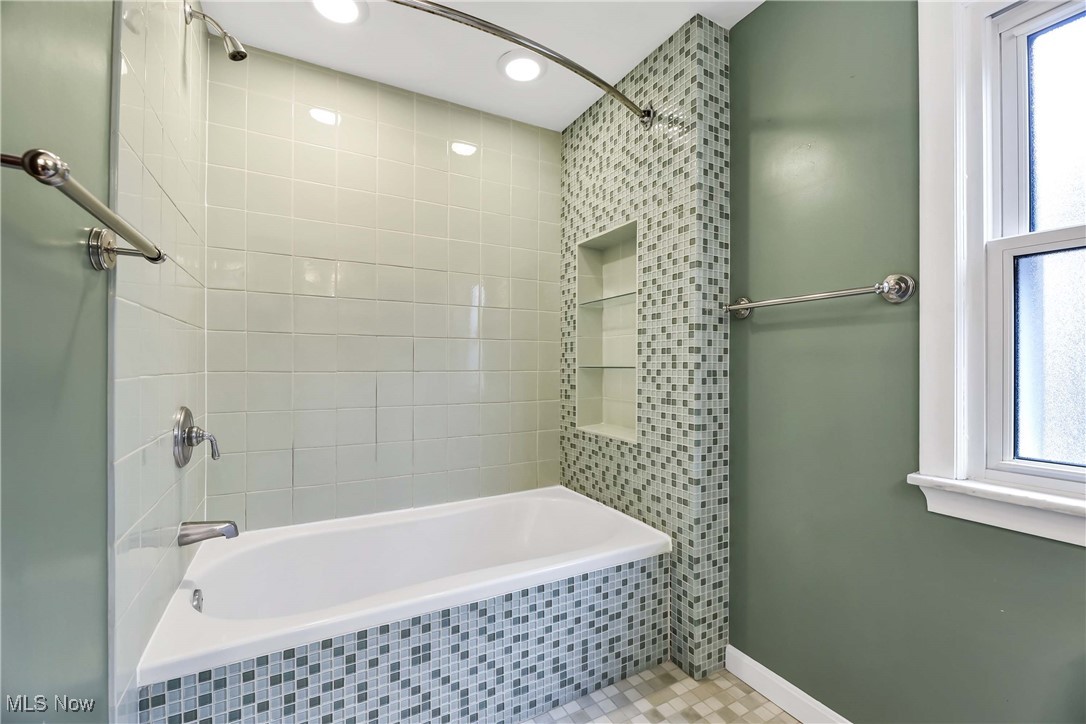 ;
;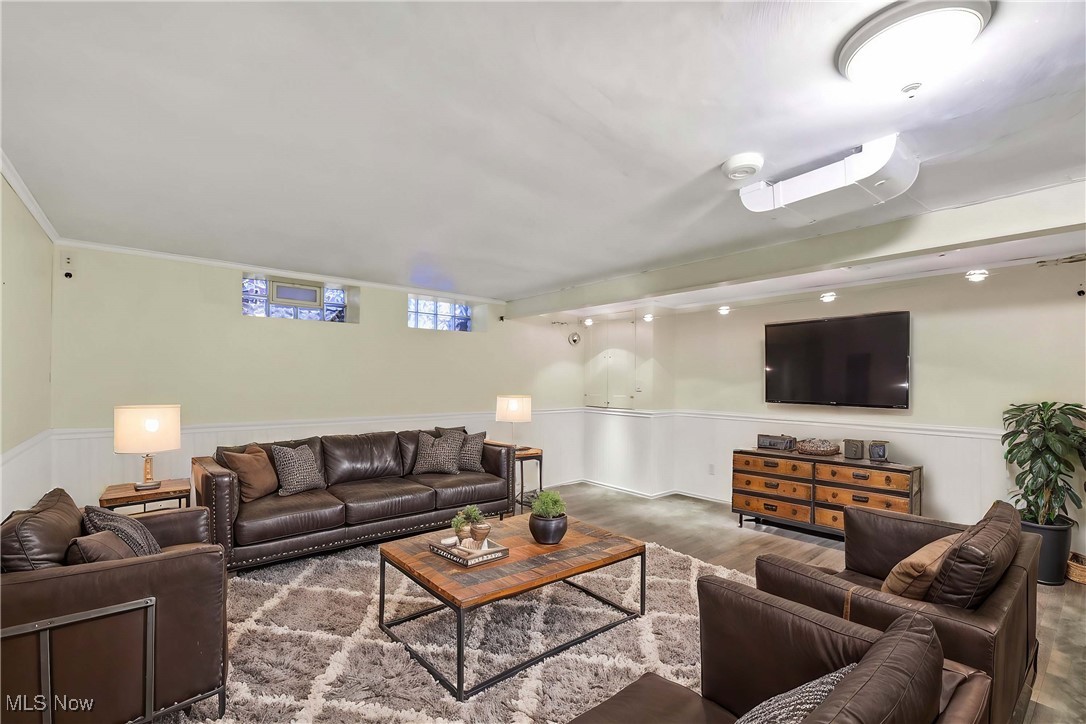 ;
;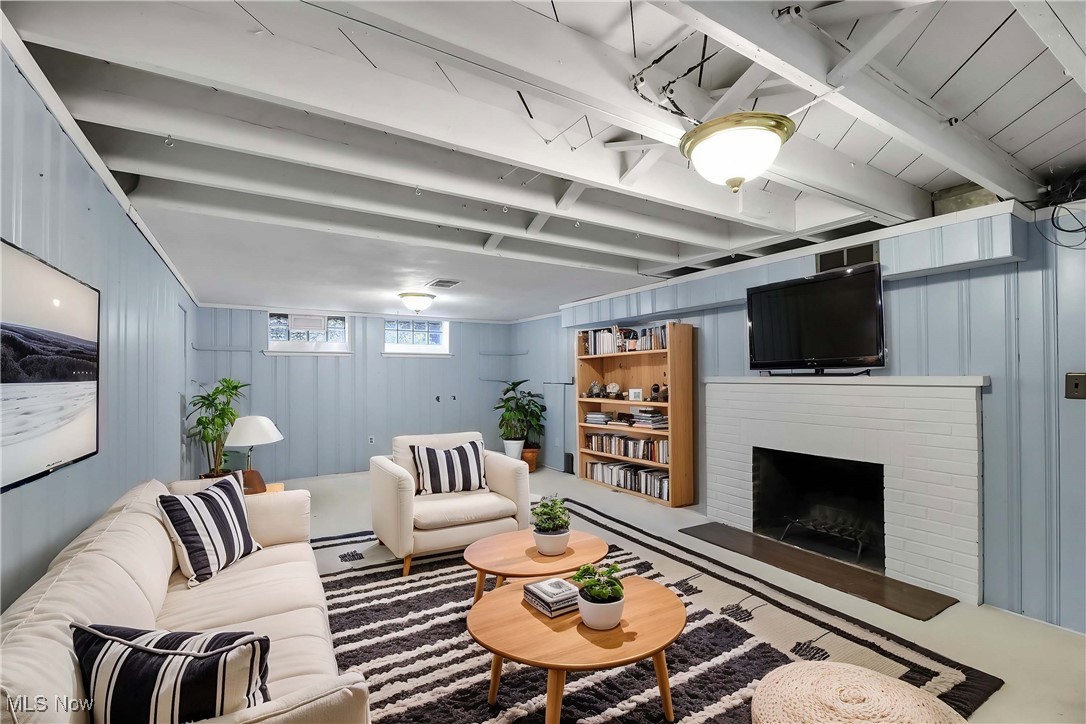 ;
;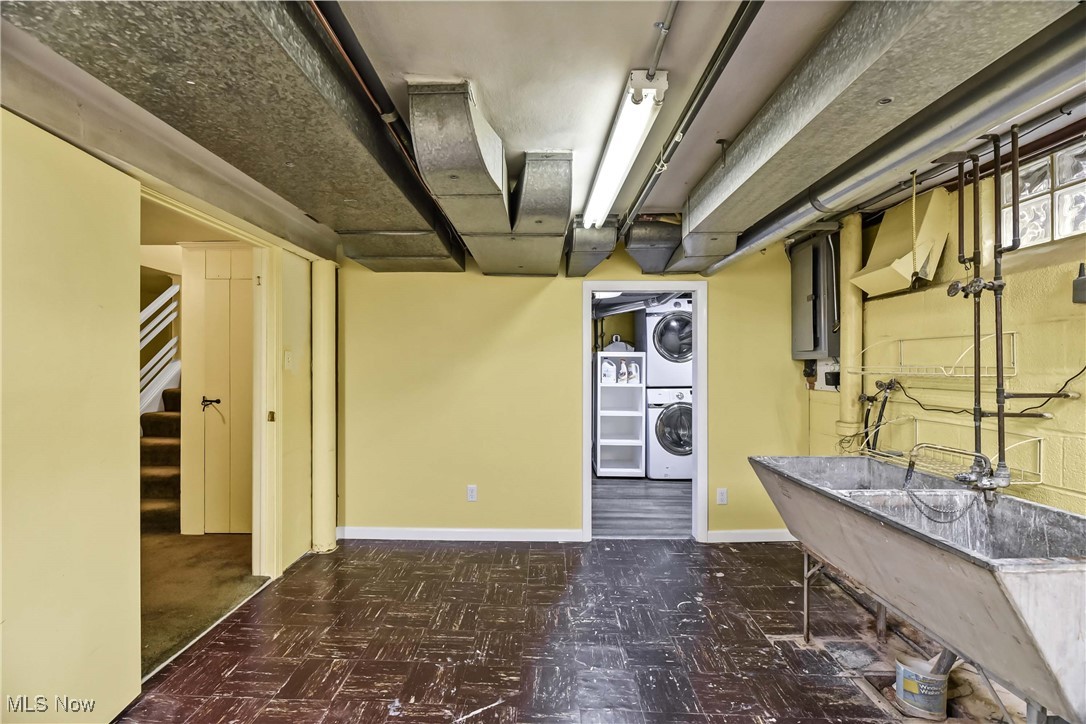 ;
;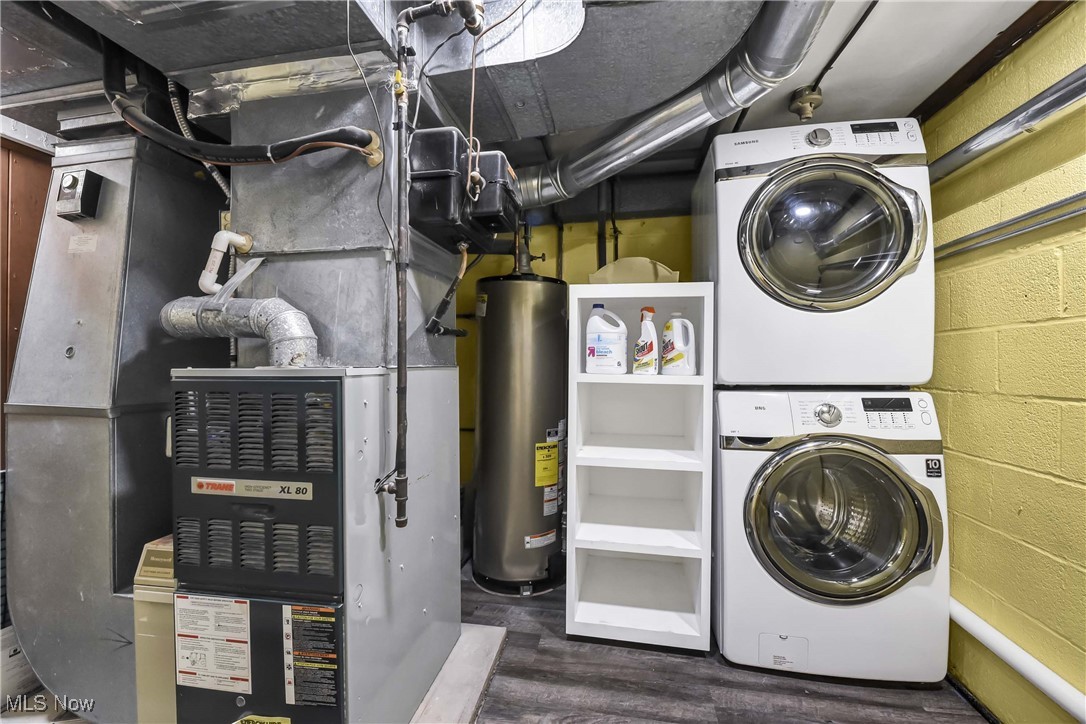 ;
;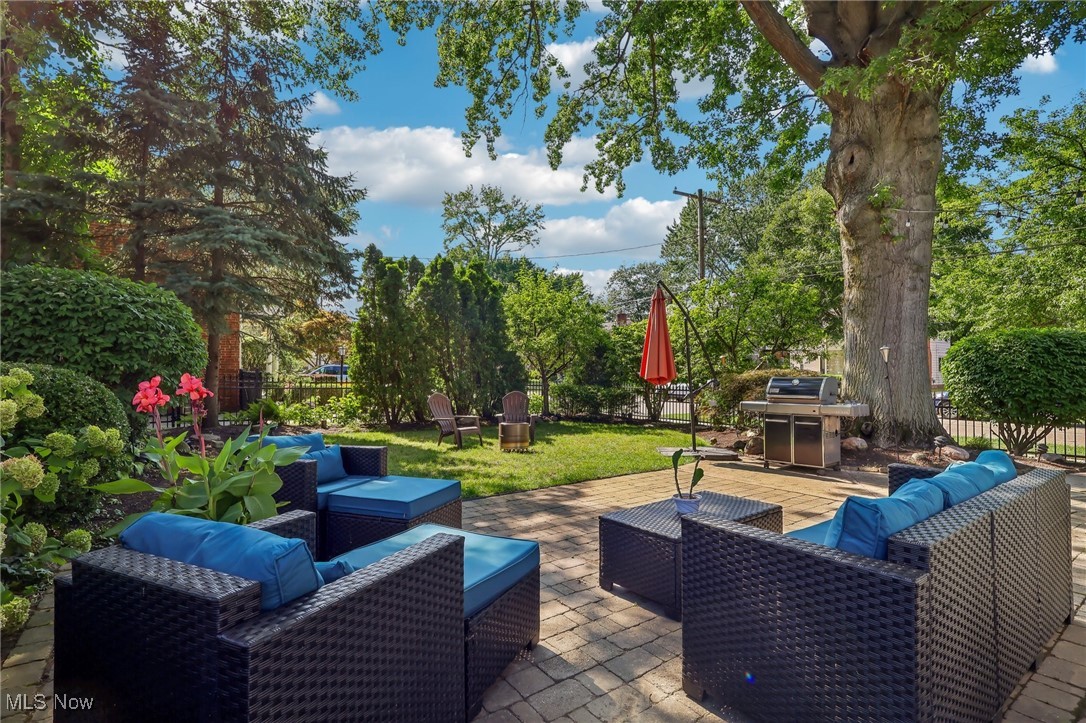 ;
;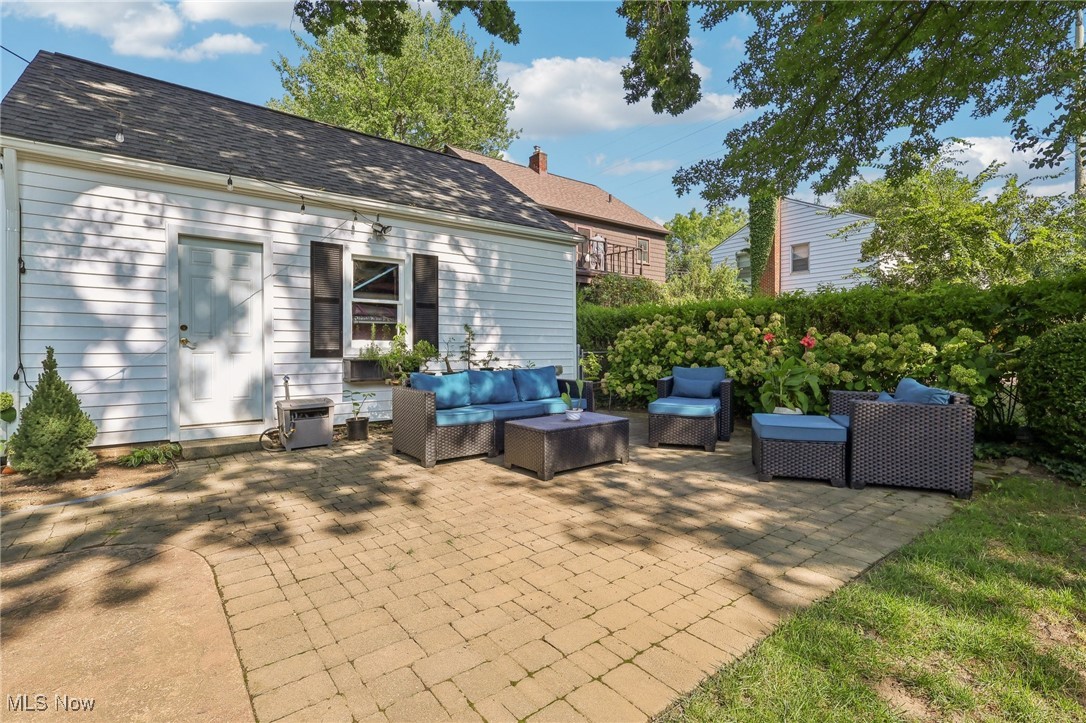 ;
;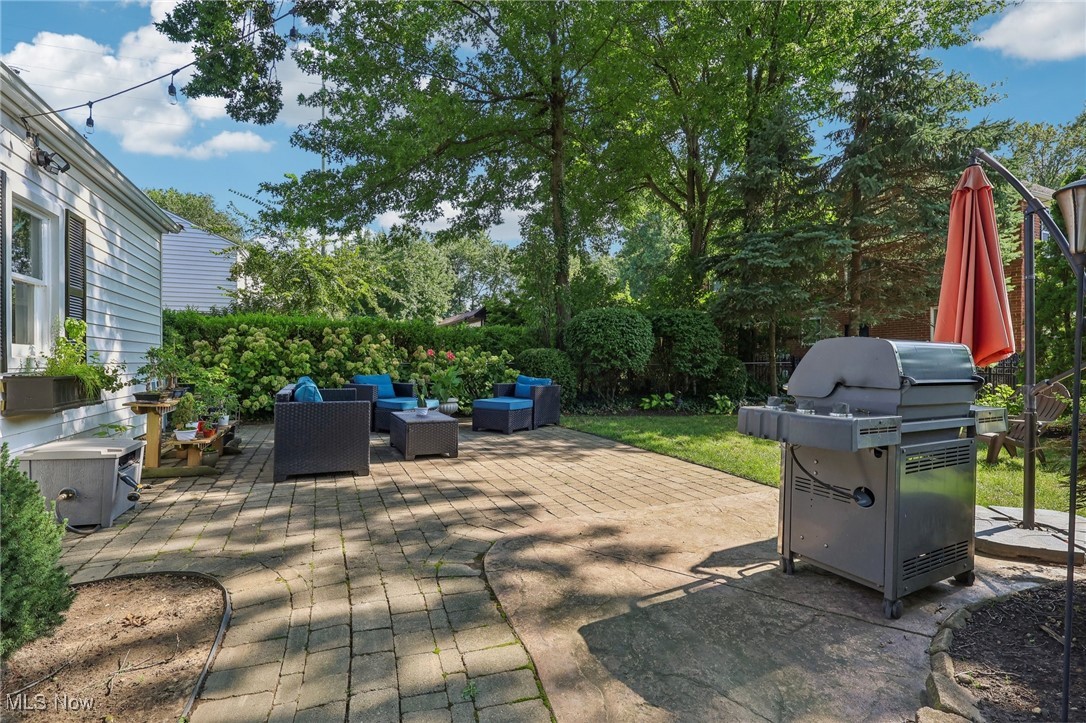 ;
;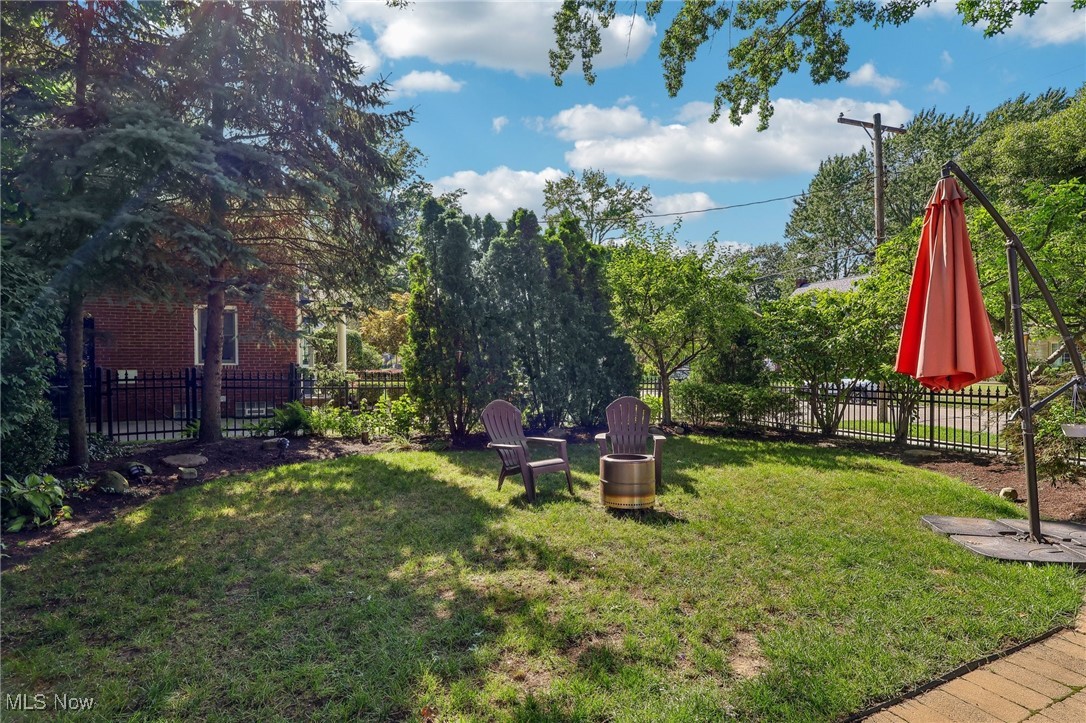 ;
;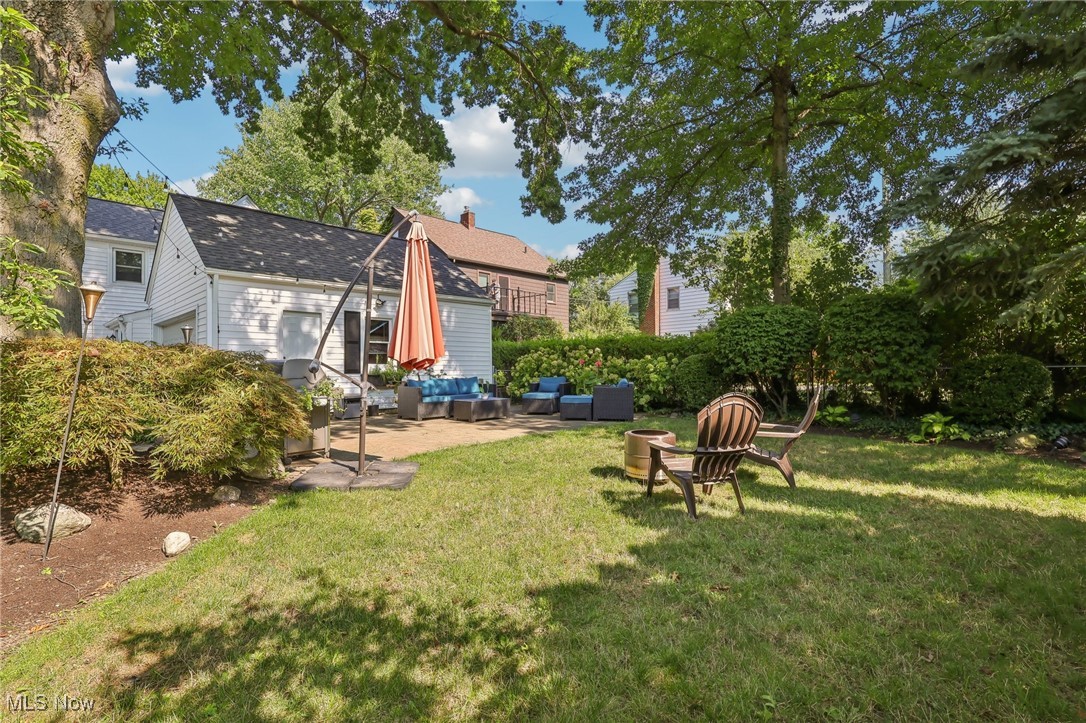 ;
;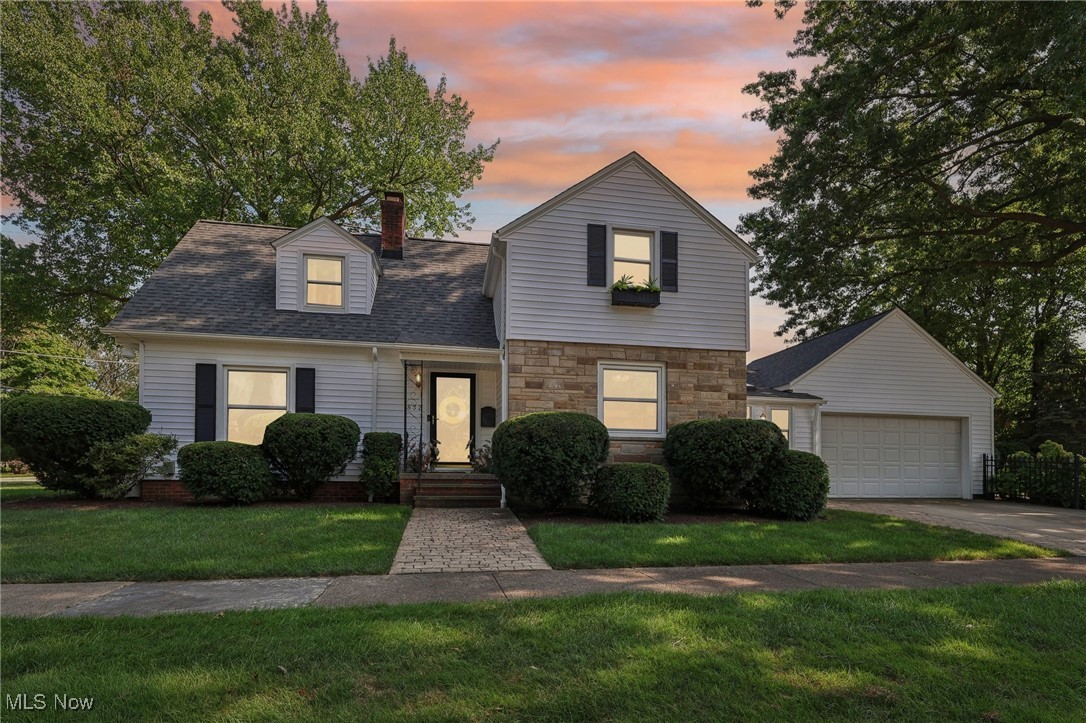 ;
;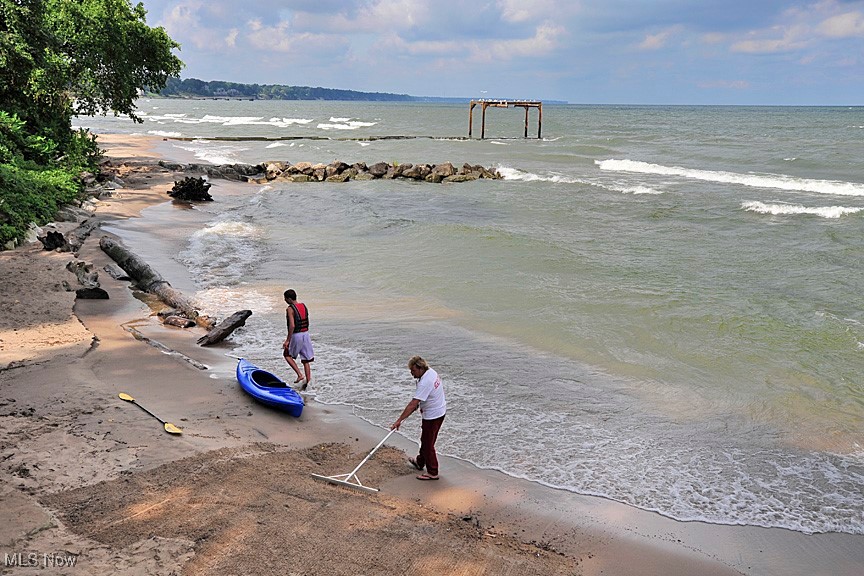 ;
;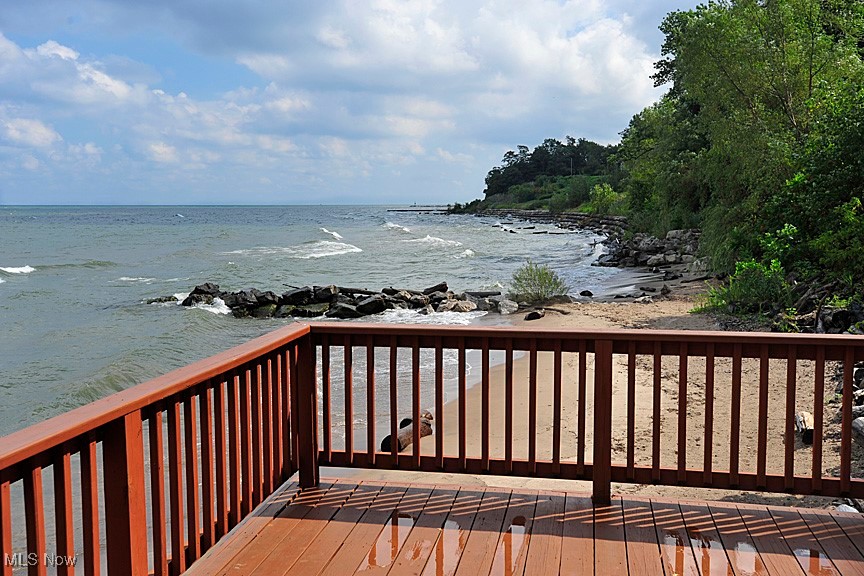 ;
;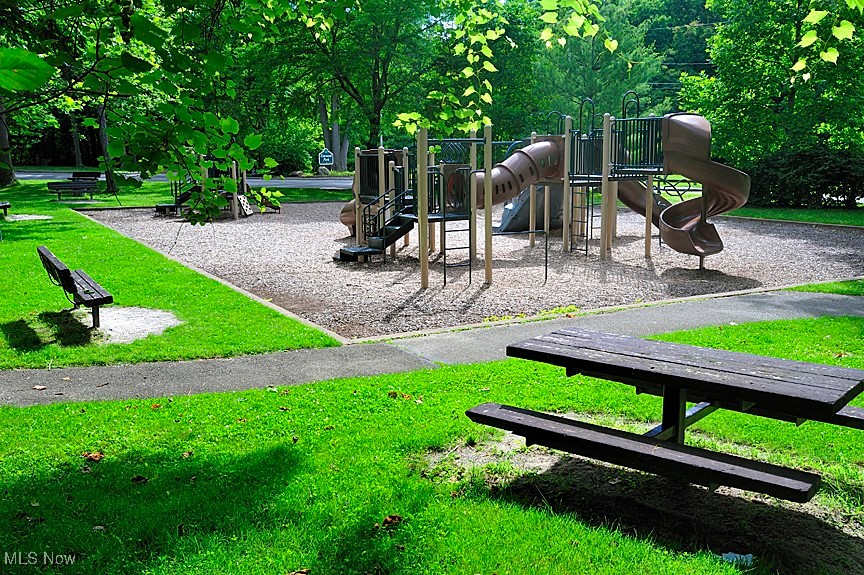 ;
;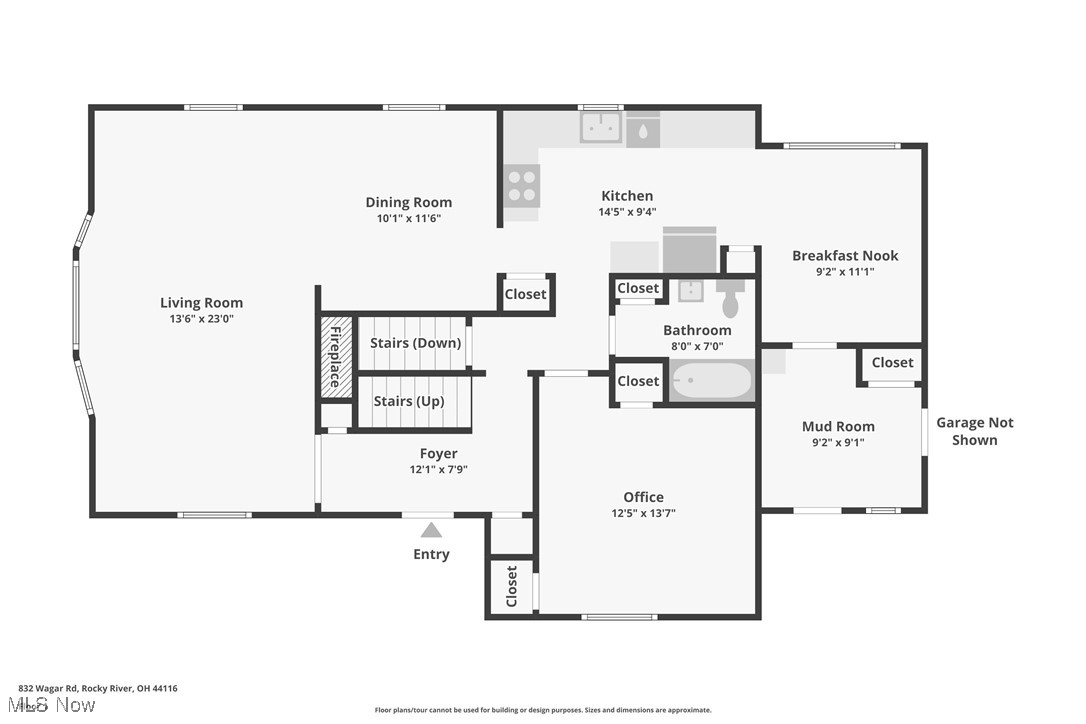 ;
;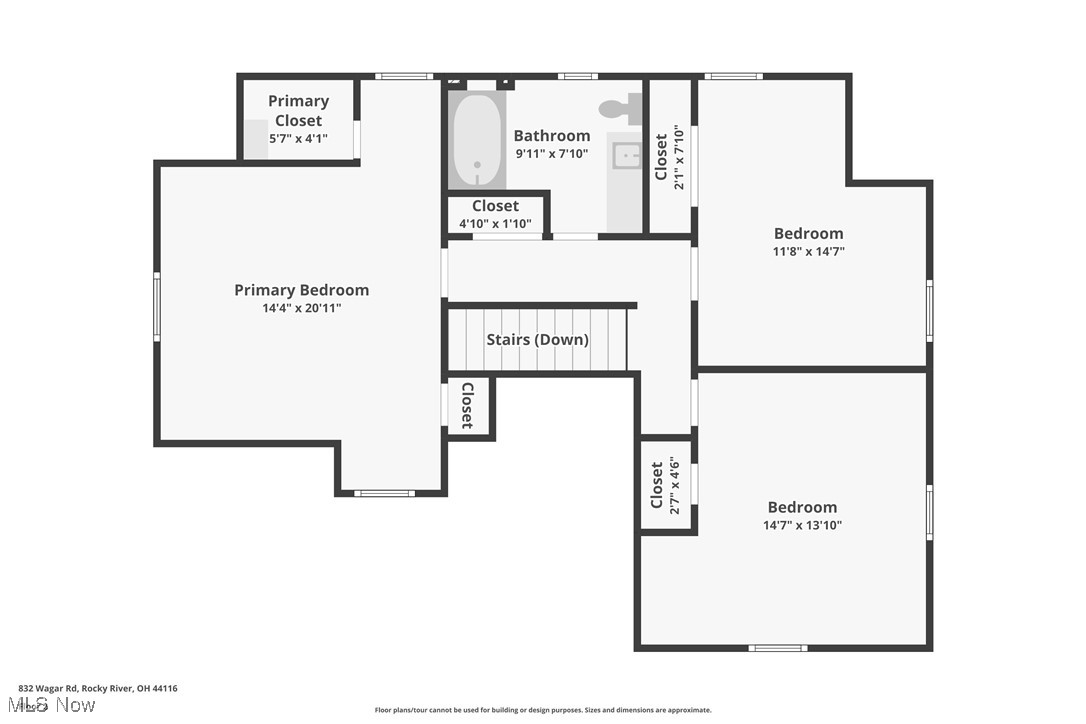 ;
;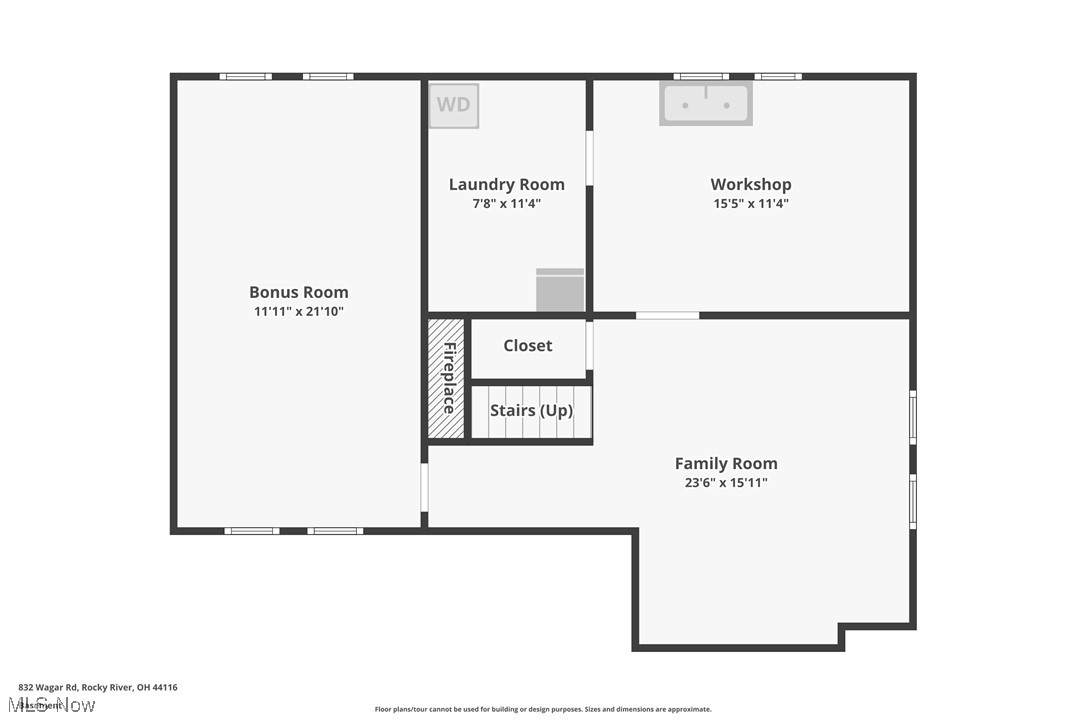 ;
; ;
;