Welcome to this distinctive, mansard roof colonial that exudes character and warmth, offering a perfect blend of comfort and style. Nestled on top of Emerson hill, this home is surrounded by lush greenery and stunning natural scenery, providing a sense of serenity and seclusion. As you enter this residence, you are greeted by a spacious foyer featuring a grand staircase that leads to the upper level of the home. The foyer provides access to various spacious main living areas of the home, including the formal living room featuring a stunning wood burning fireplace and sliding doors to the terrace, relaxing family room with another fireplace, formal dining room, and eat-in kitchen with a breakfast island for ample seating. This colonial features 3 fireplaces, 2 car garage, maids quarter, private tennis court, in-ground swimming pool, sauna and steam room, exercise room, built-in bar and an increasingly rare, top of the hill, flat 2/3 acre double lot parcel! The lower level of the home is designed to provide the ultimate in entertainment and relaxation. As you descend down the stairs, you'll be greeted by a spacious and inviting environment including a steam room, another eat-in kitchen, sauna, jacuzzi, ping pong table, billiards and a wet bar. Outside offers ample outdoor living spaces, including a spacious screened deck, a large in ground swimming pool, a private tennis court and plenty of seating areas that are perfect for entertaining and soaking in the stunning surrounding landscape.



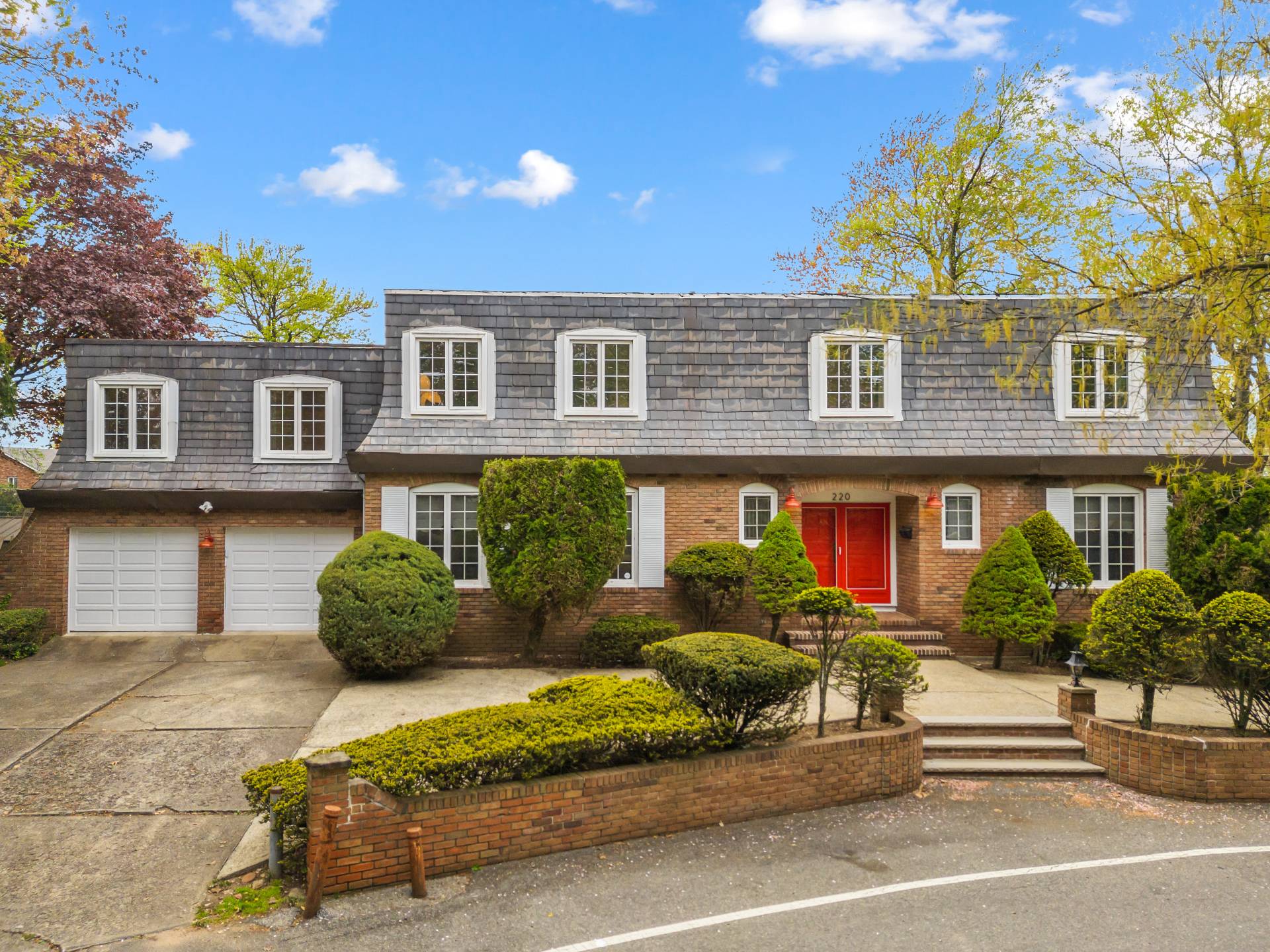

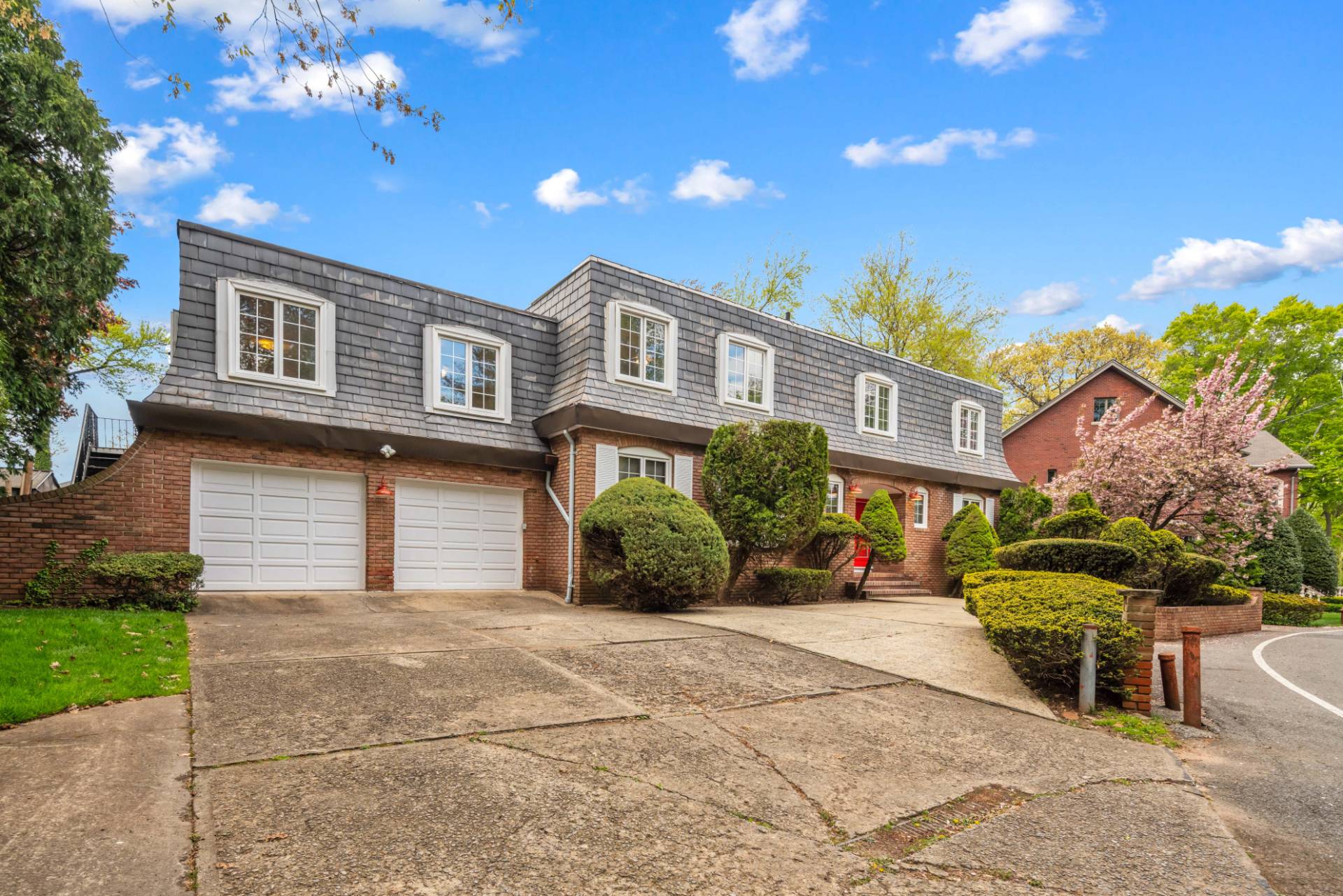 ;
;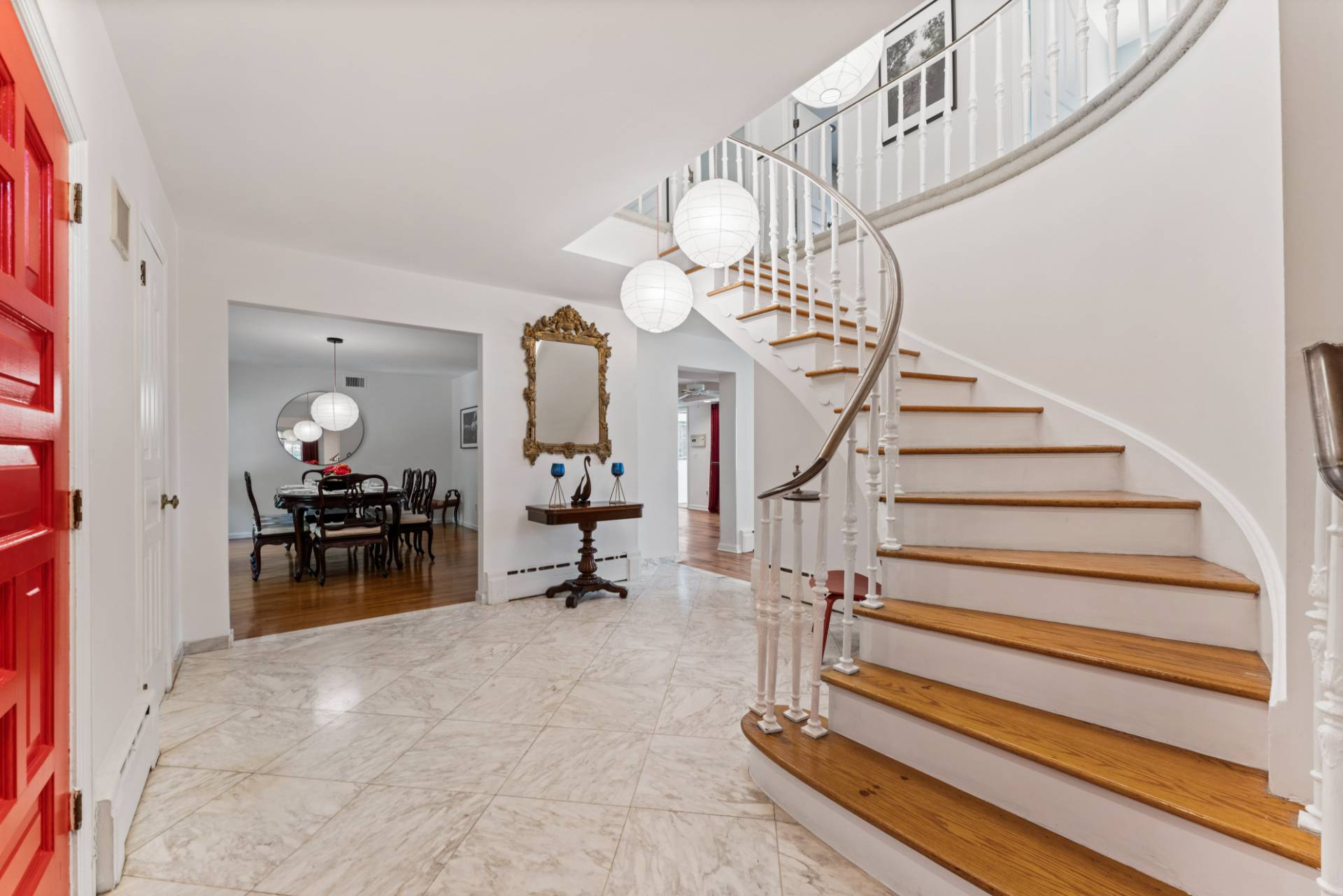 ;
;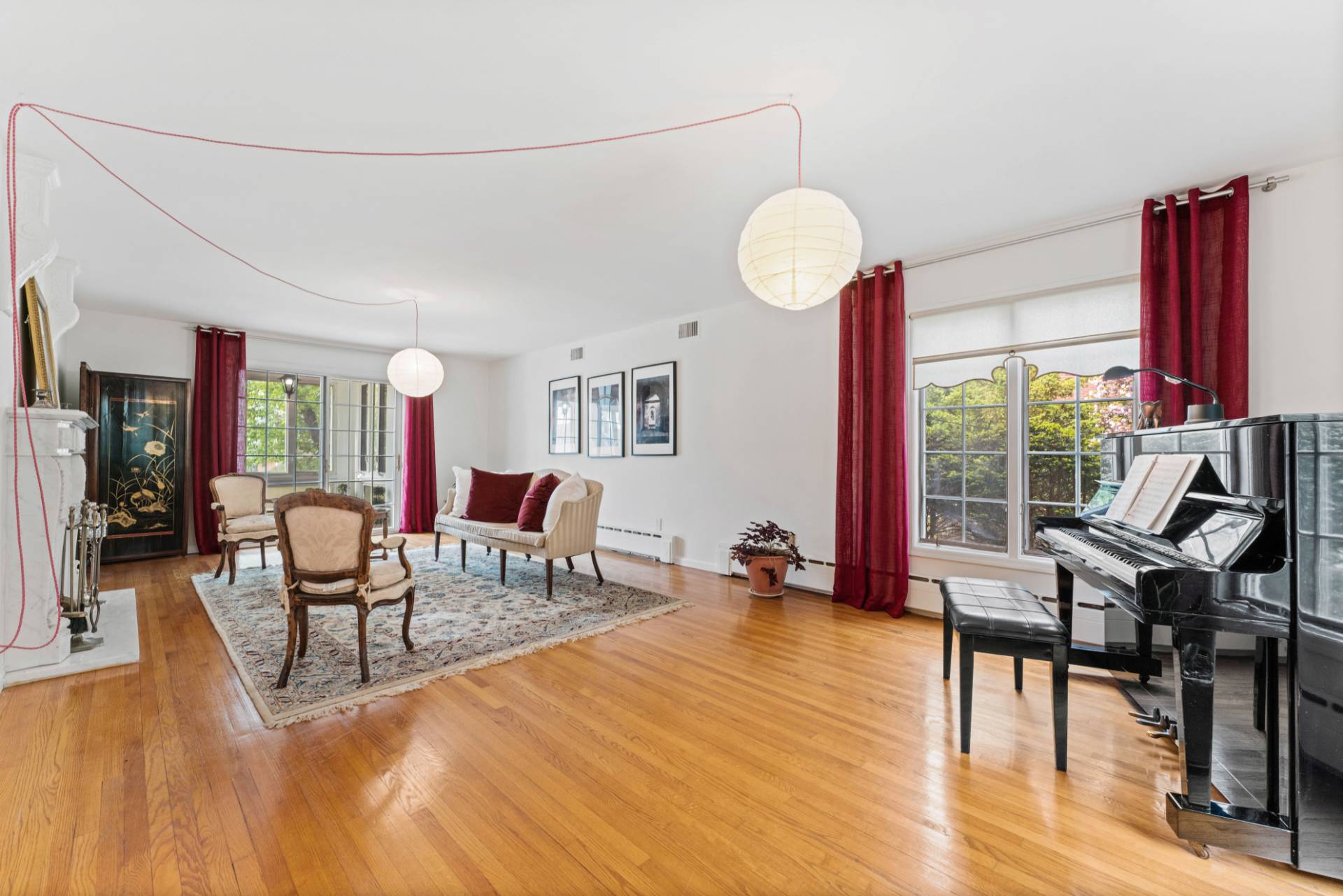 ;
;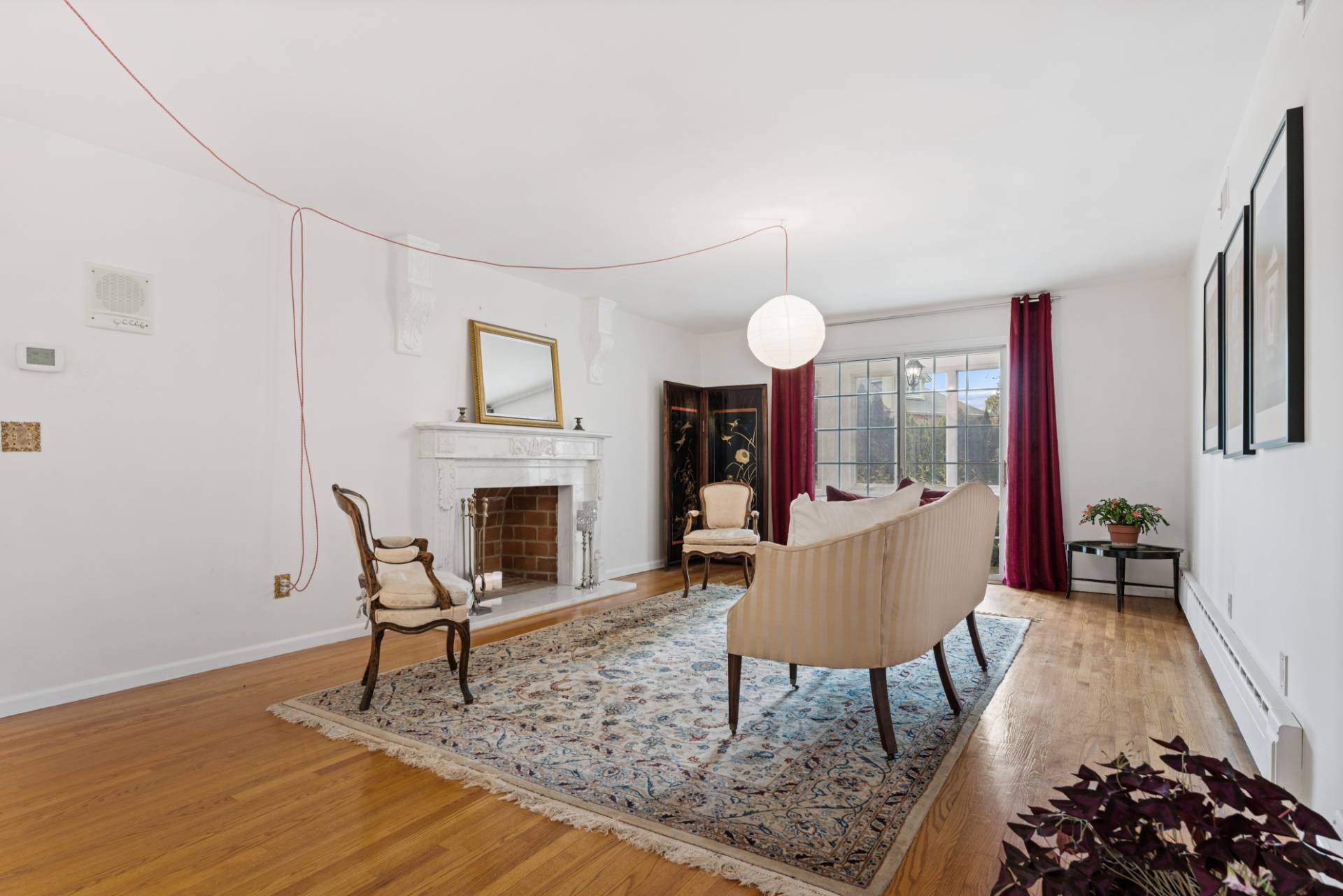 ;
;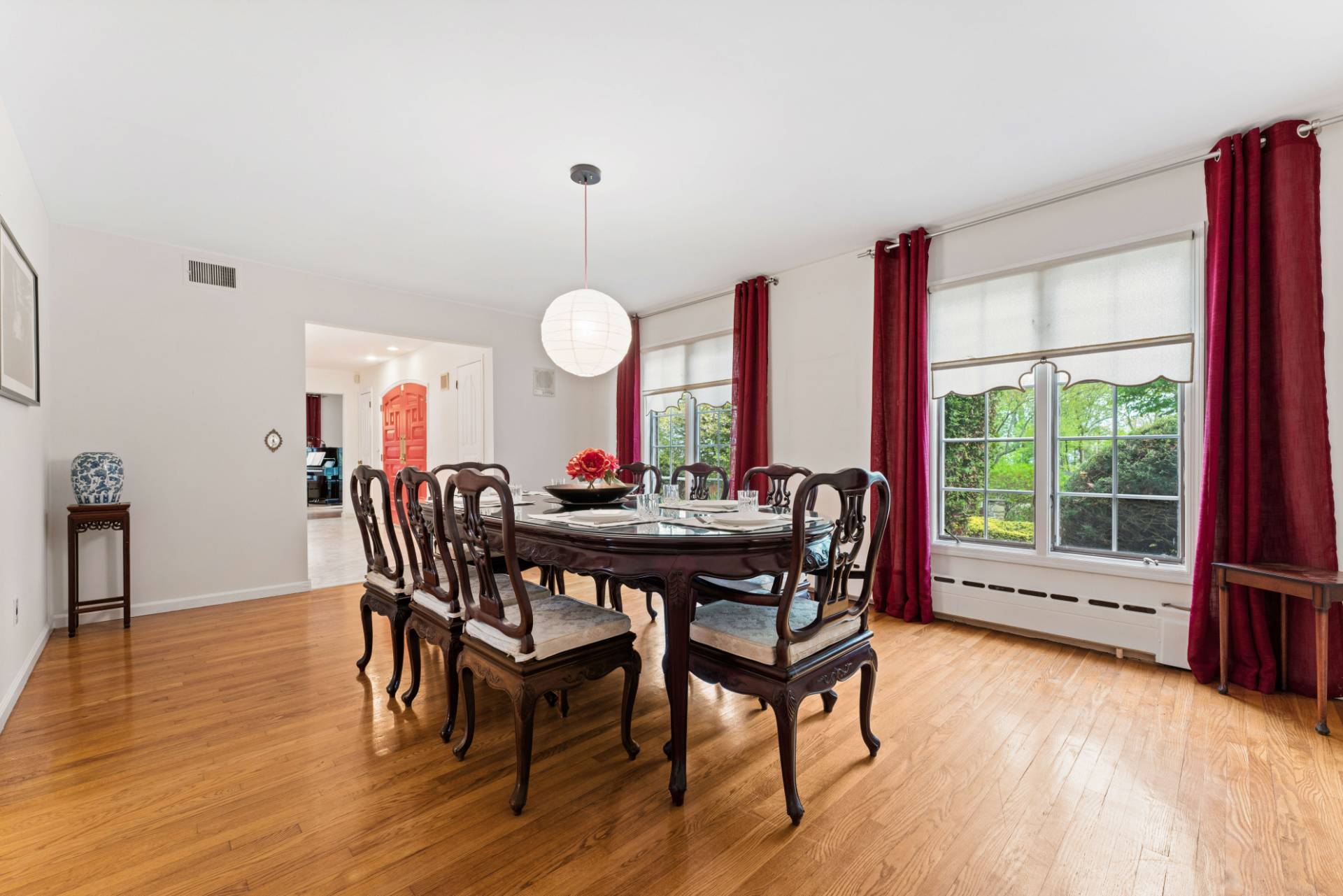 ;
;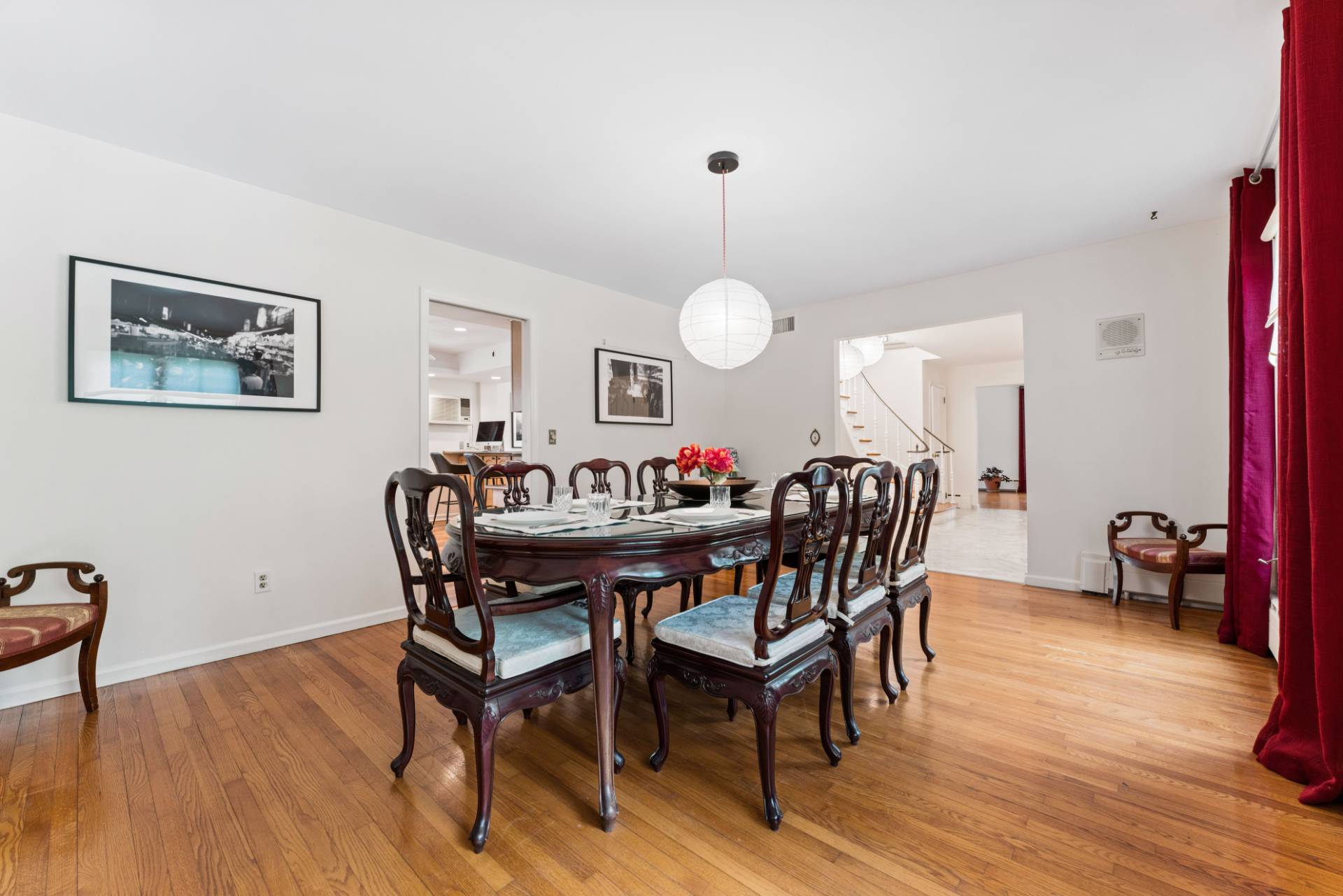 ;
;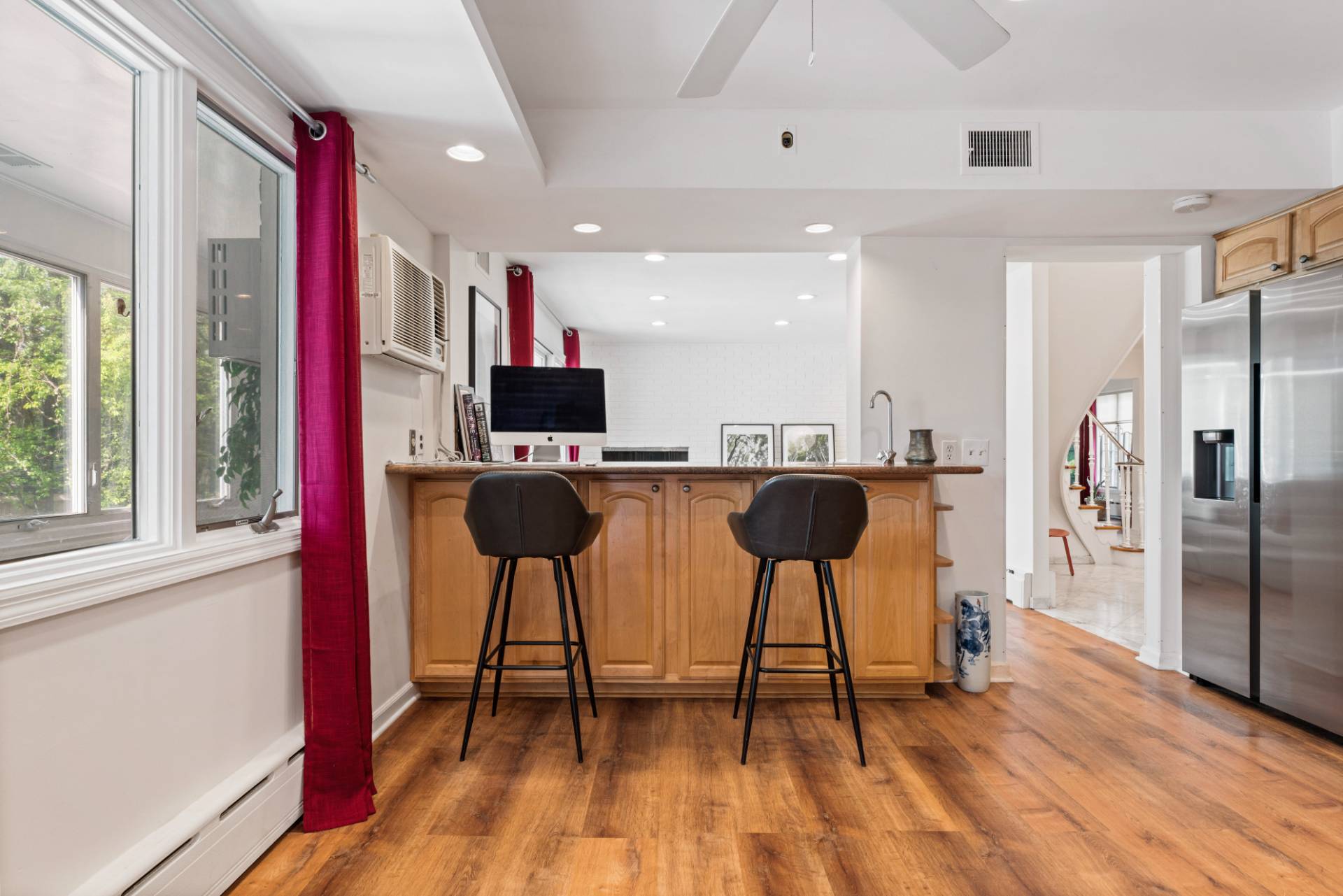 ;
;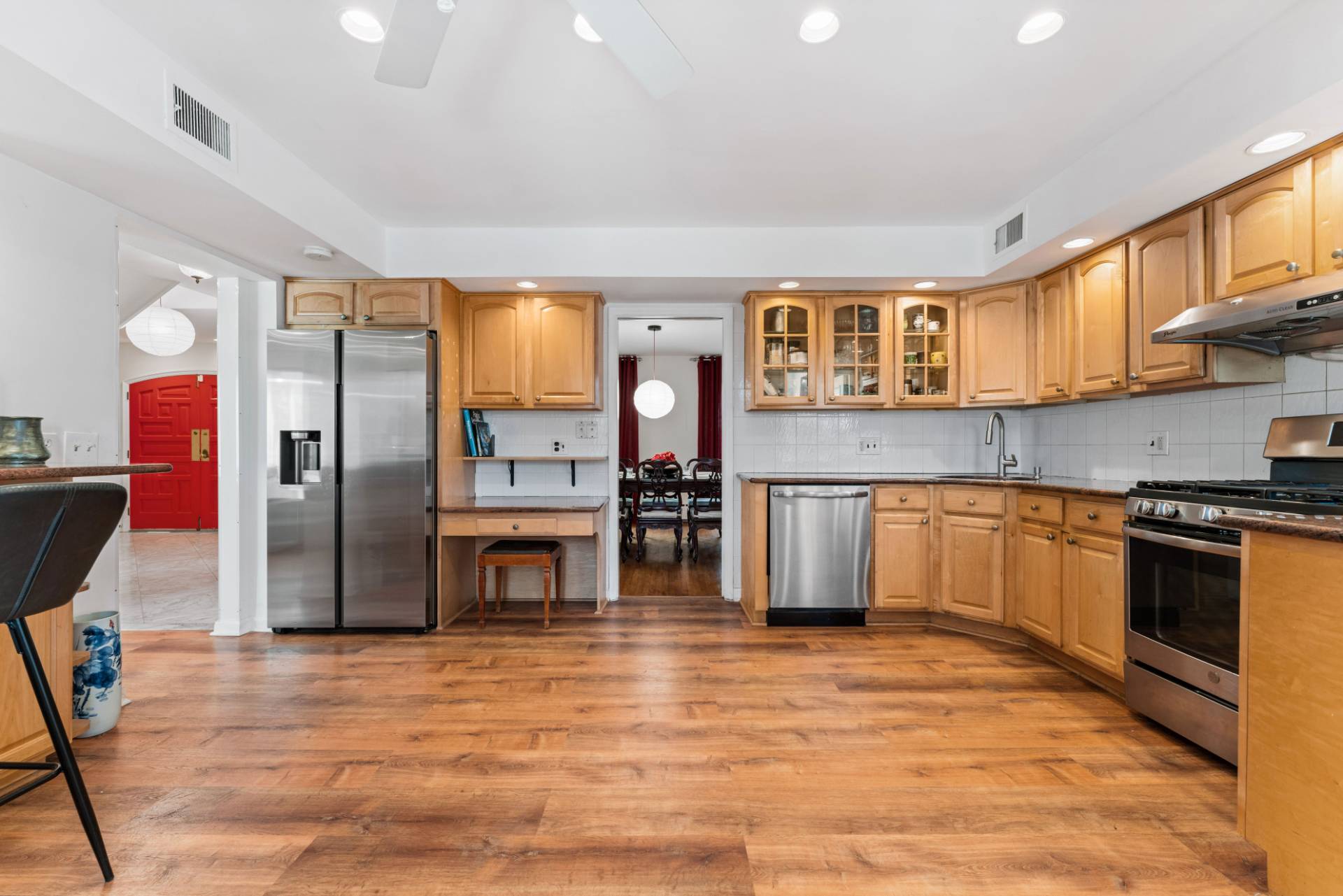 ;
;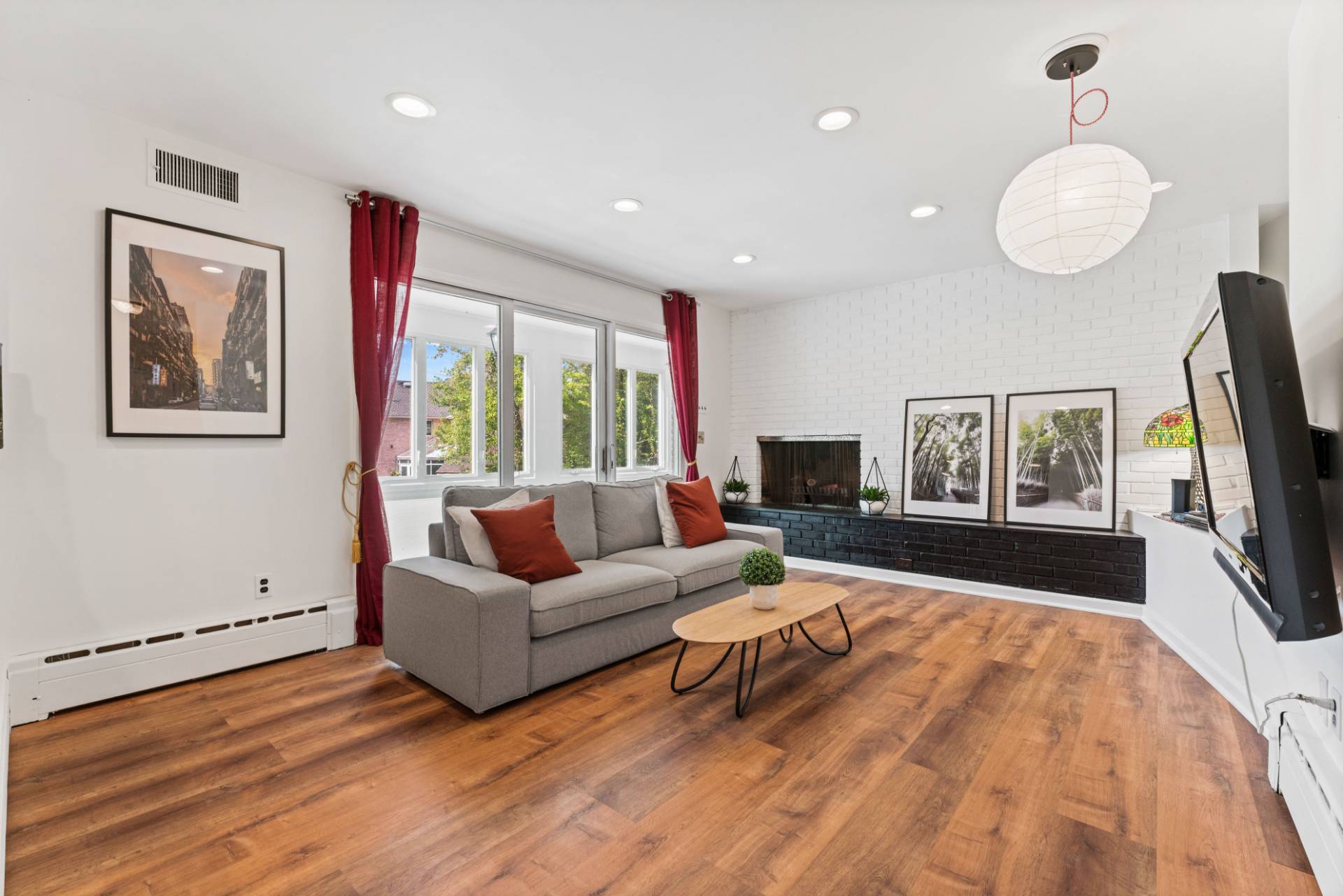 ;
;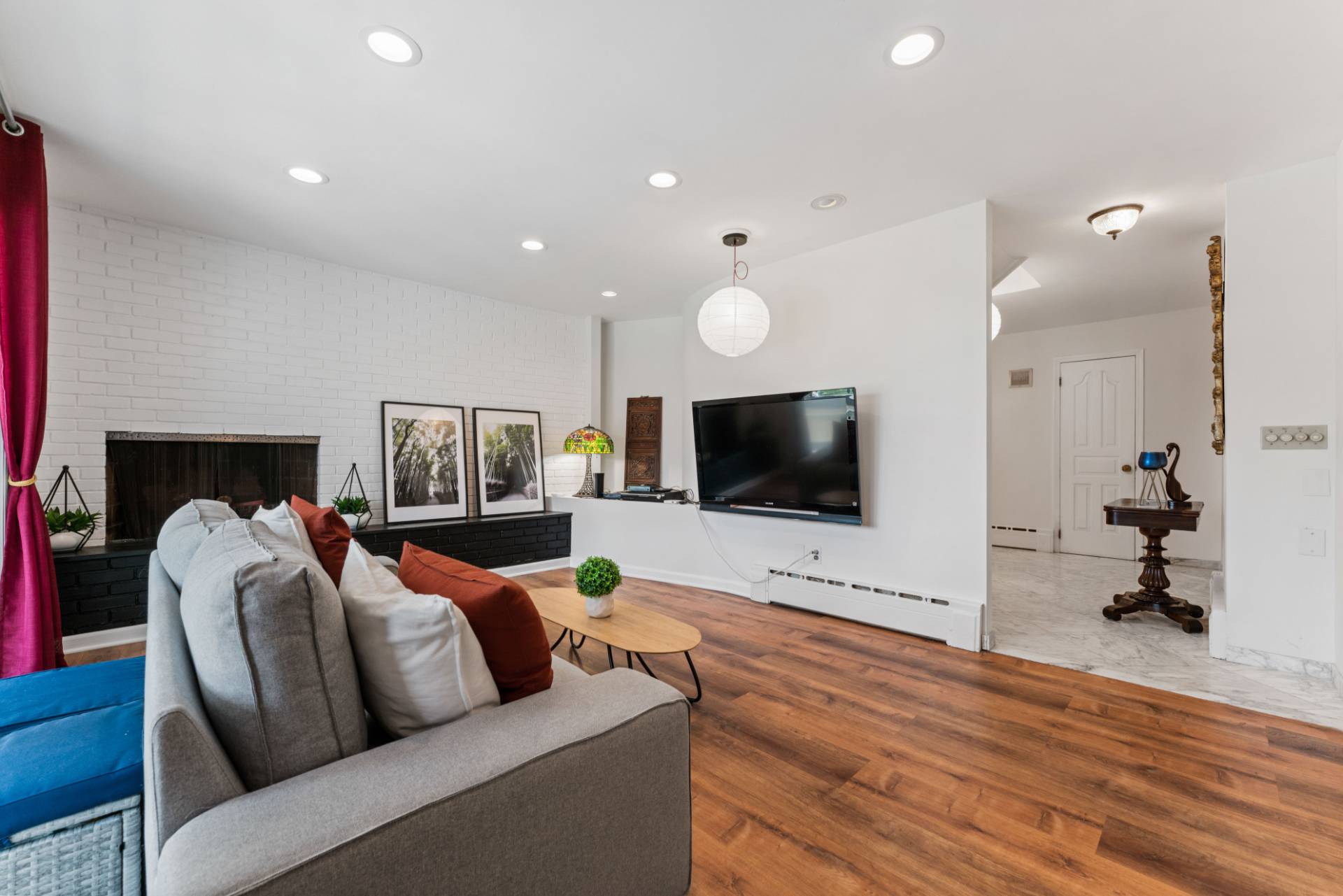 ;
;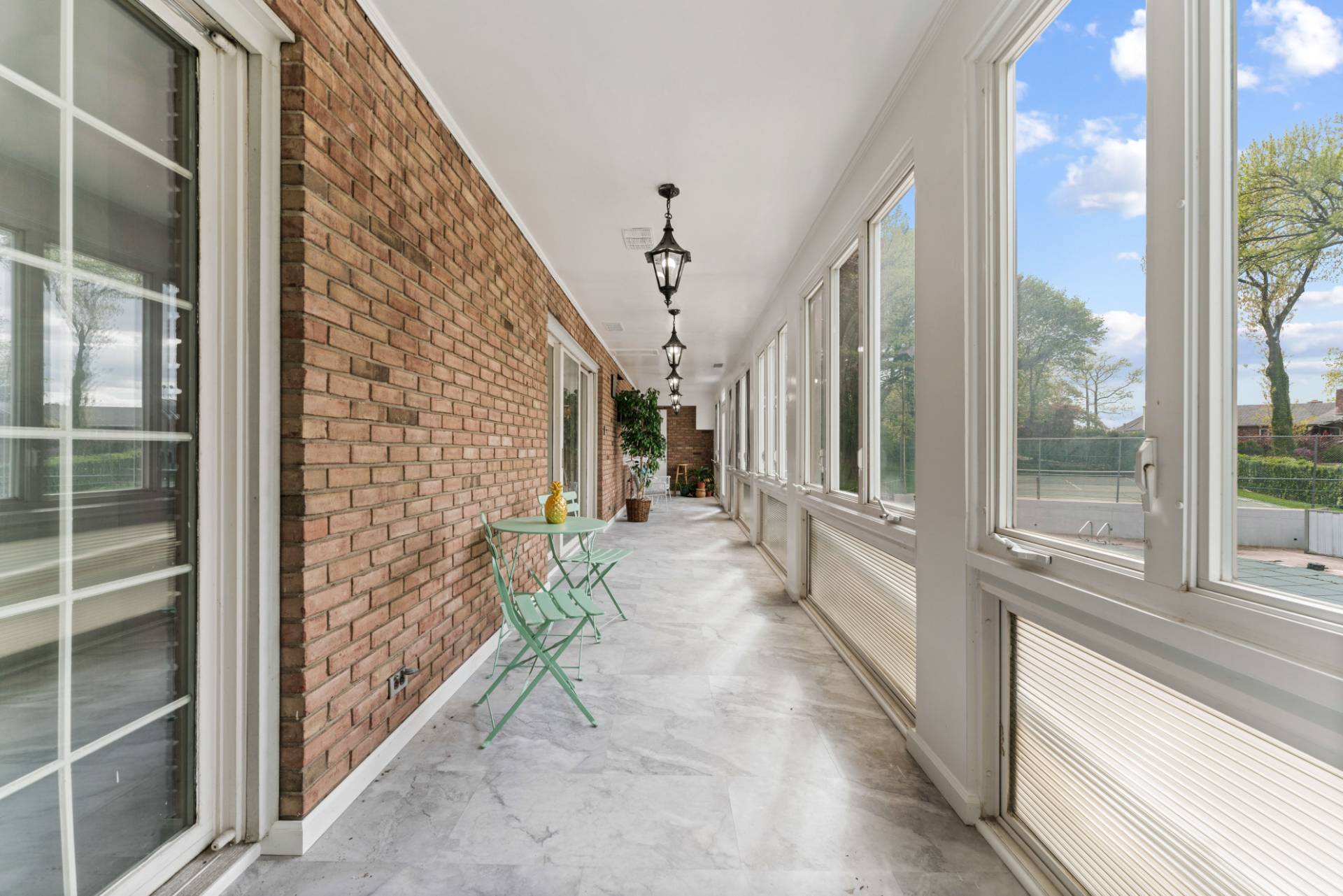 ;
;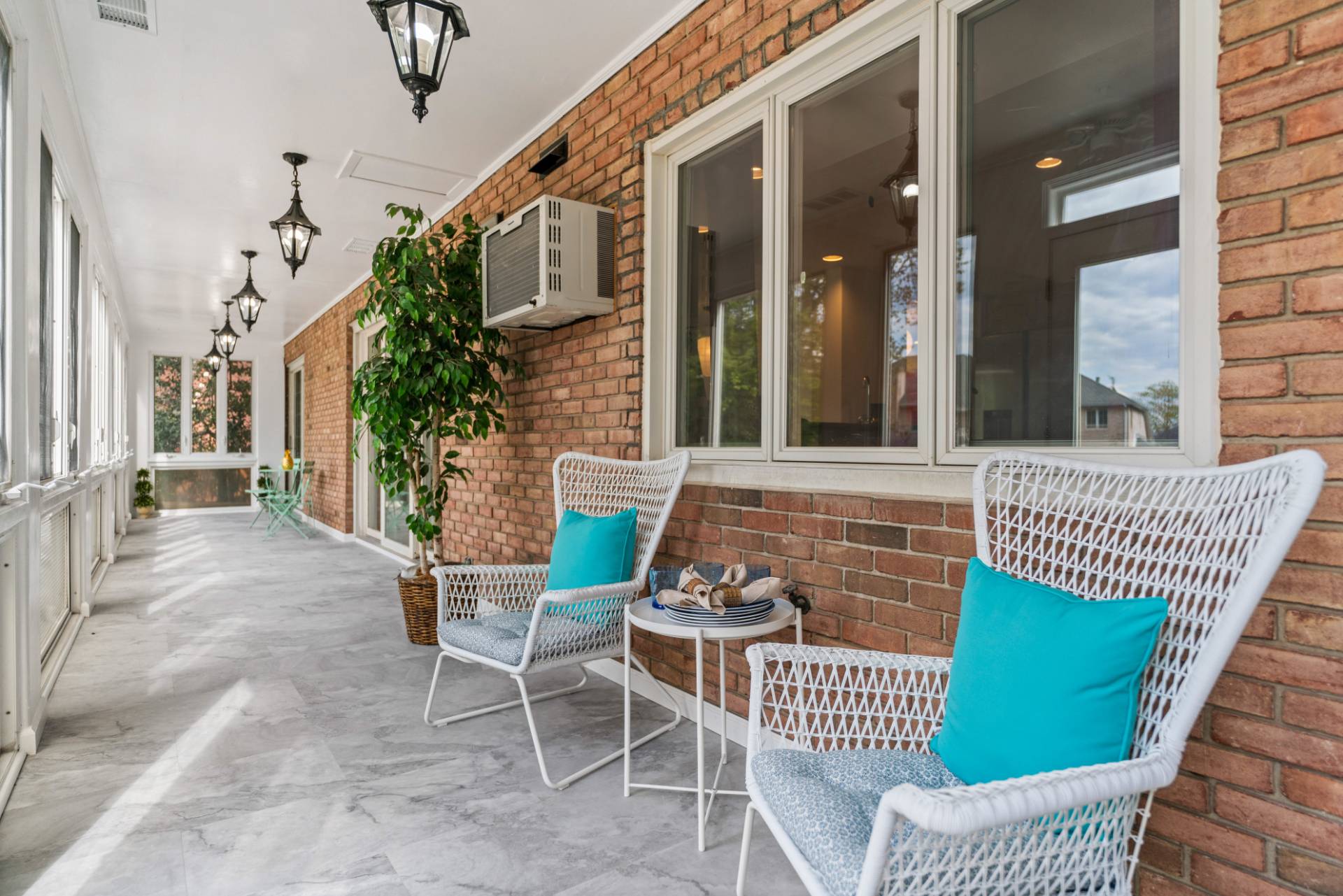 ;
;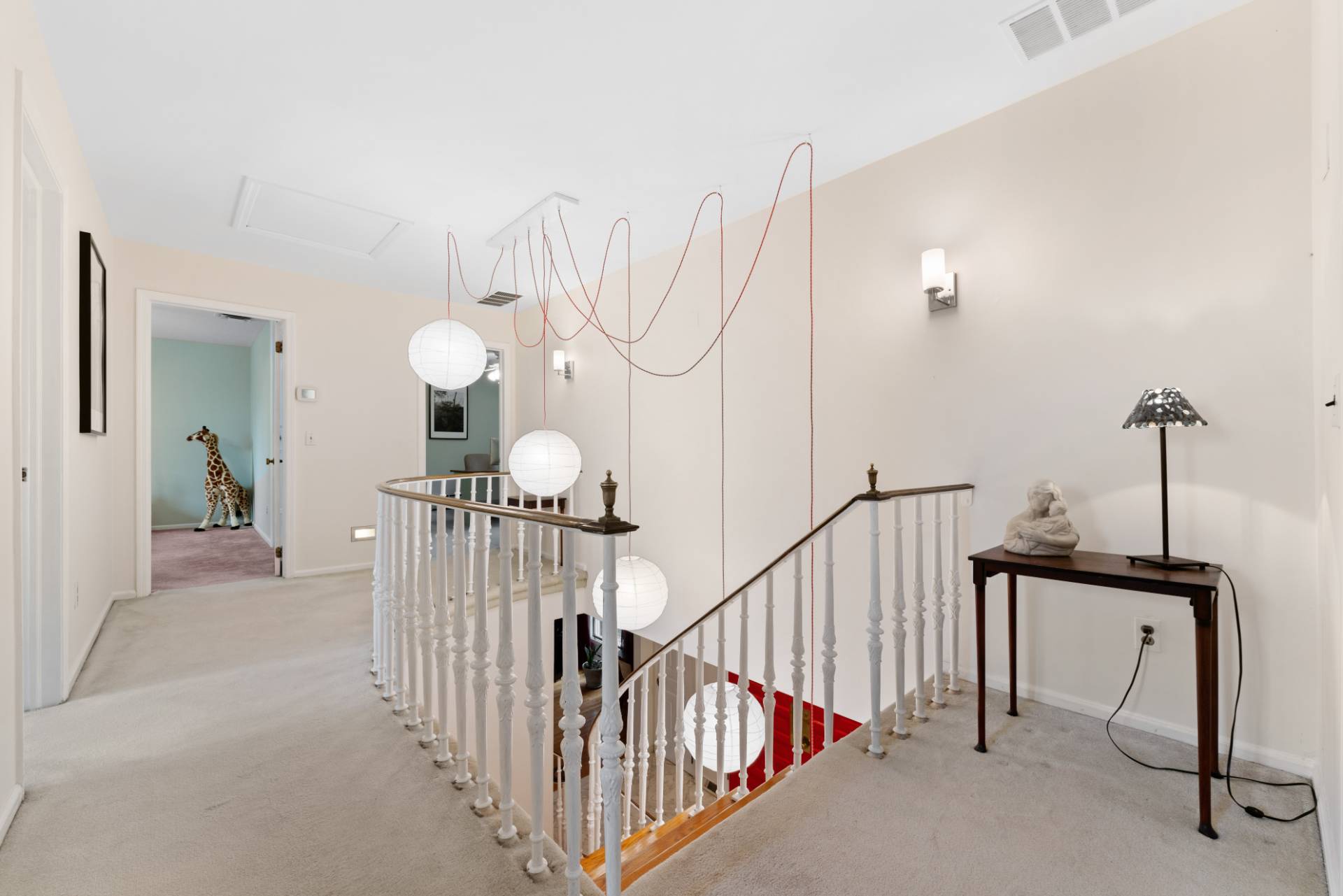 ;
;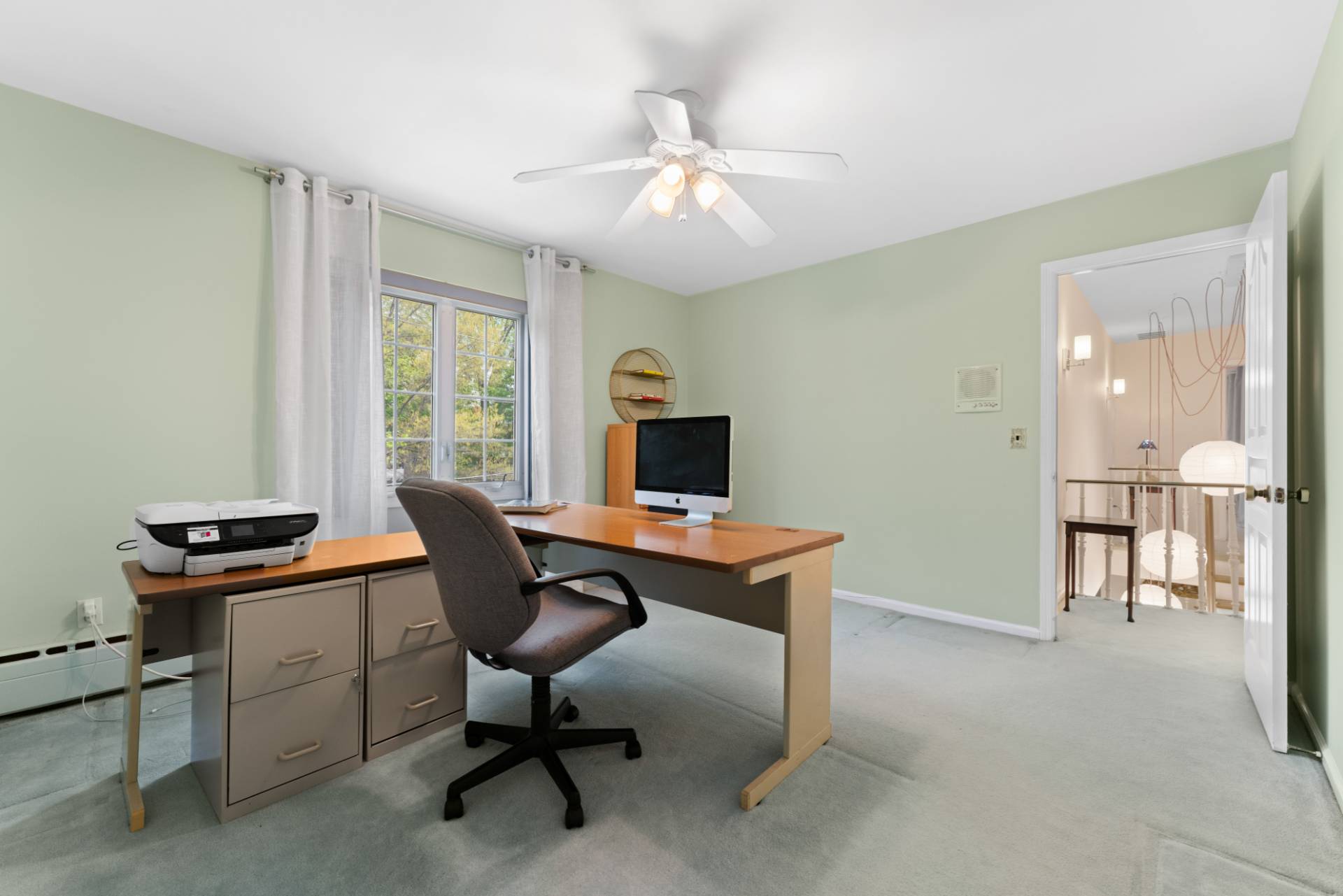 ;
;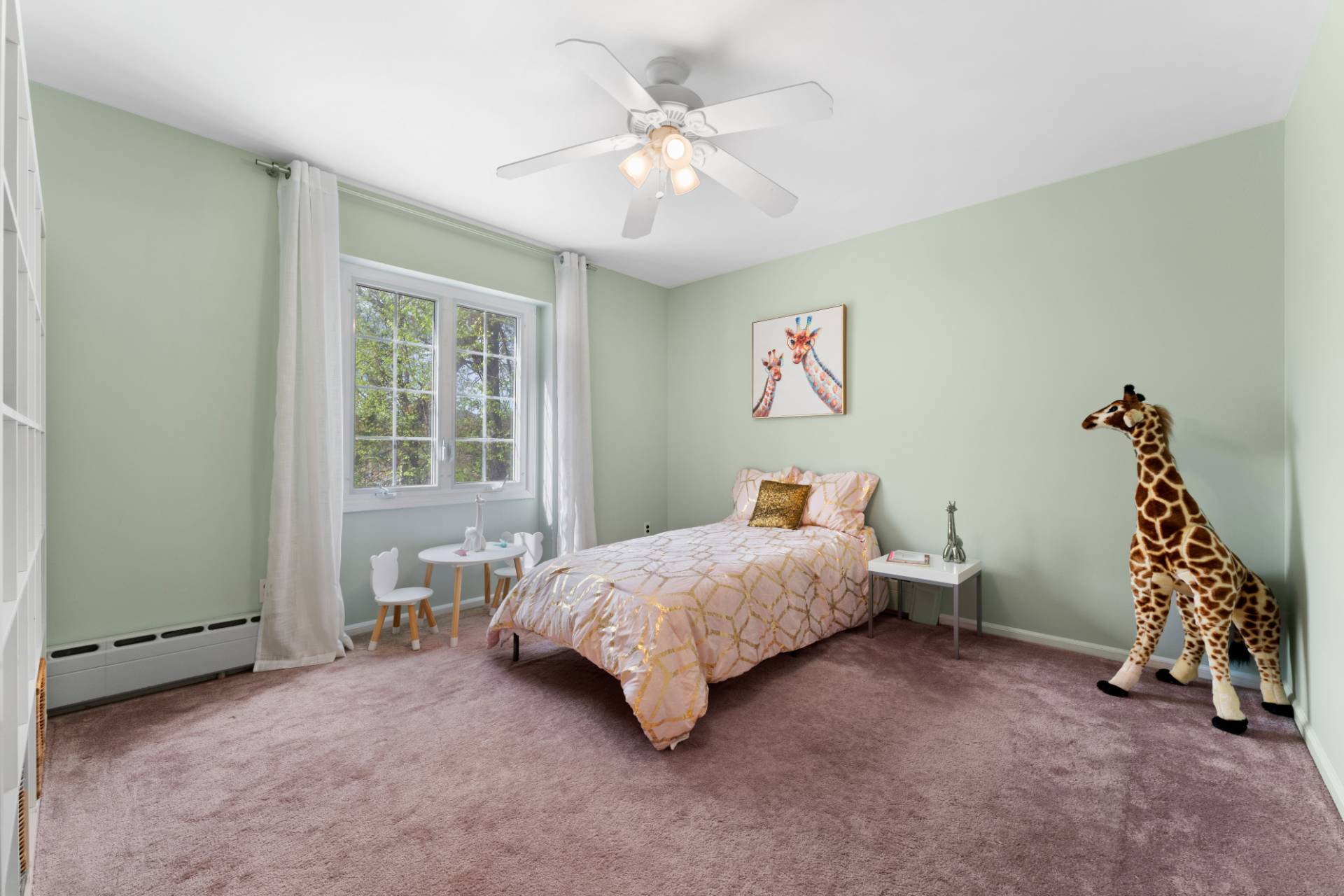 ;
;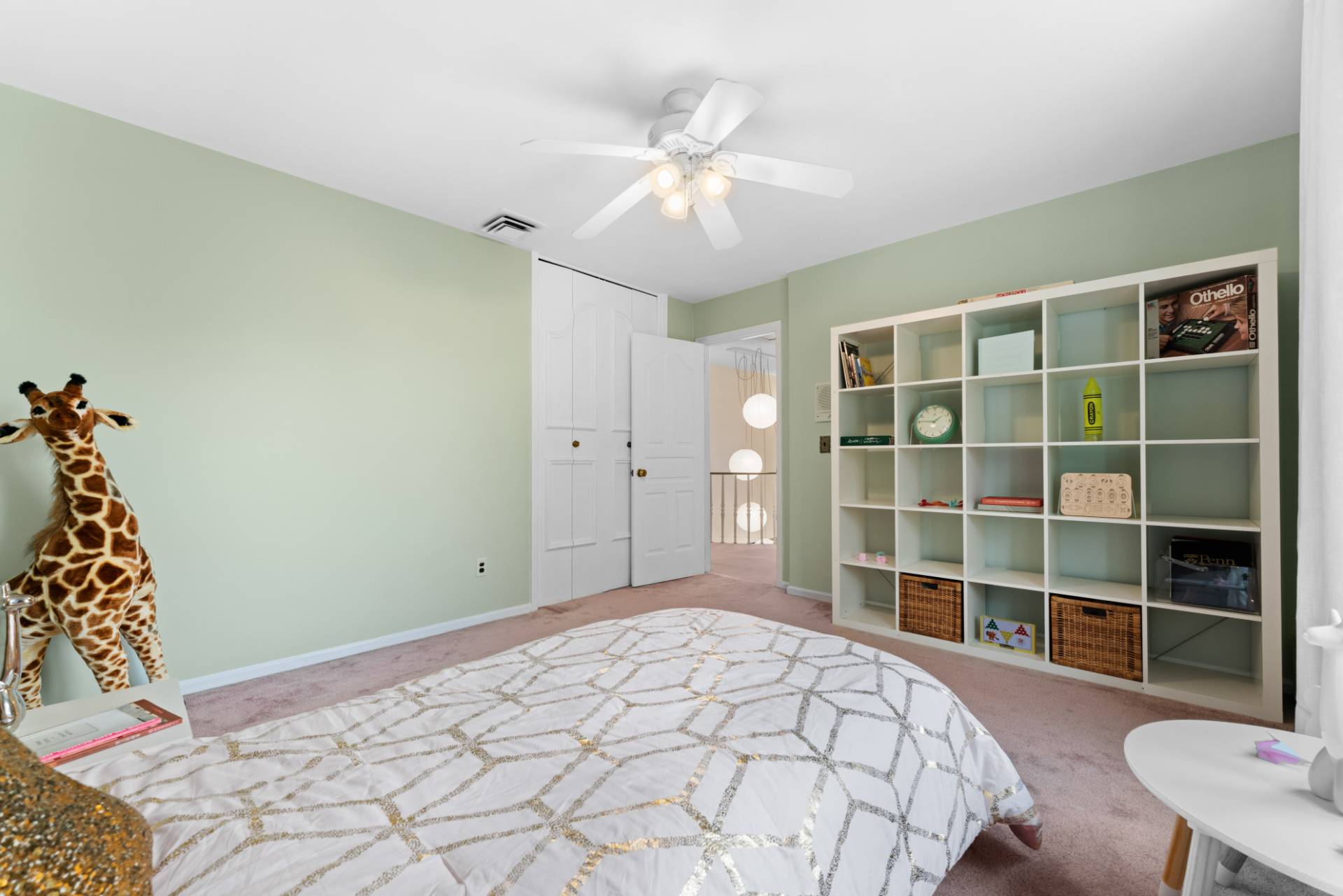 ;
;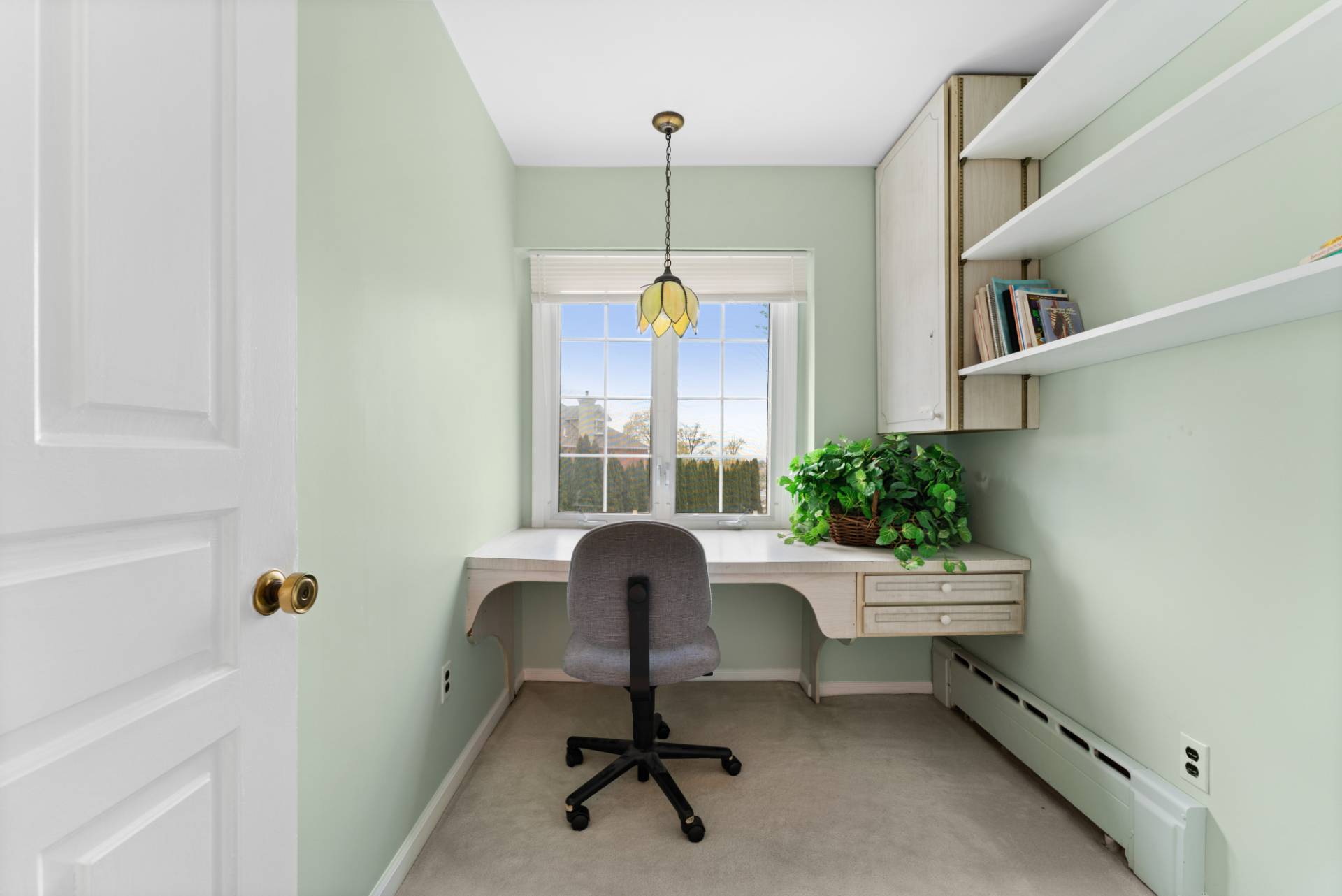 ;
;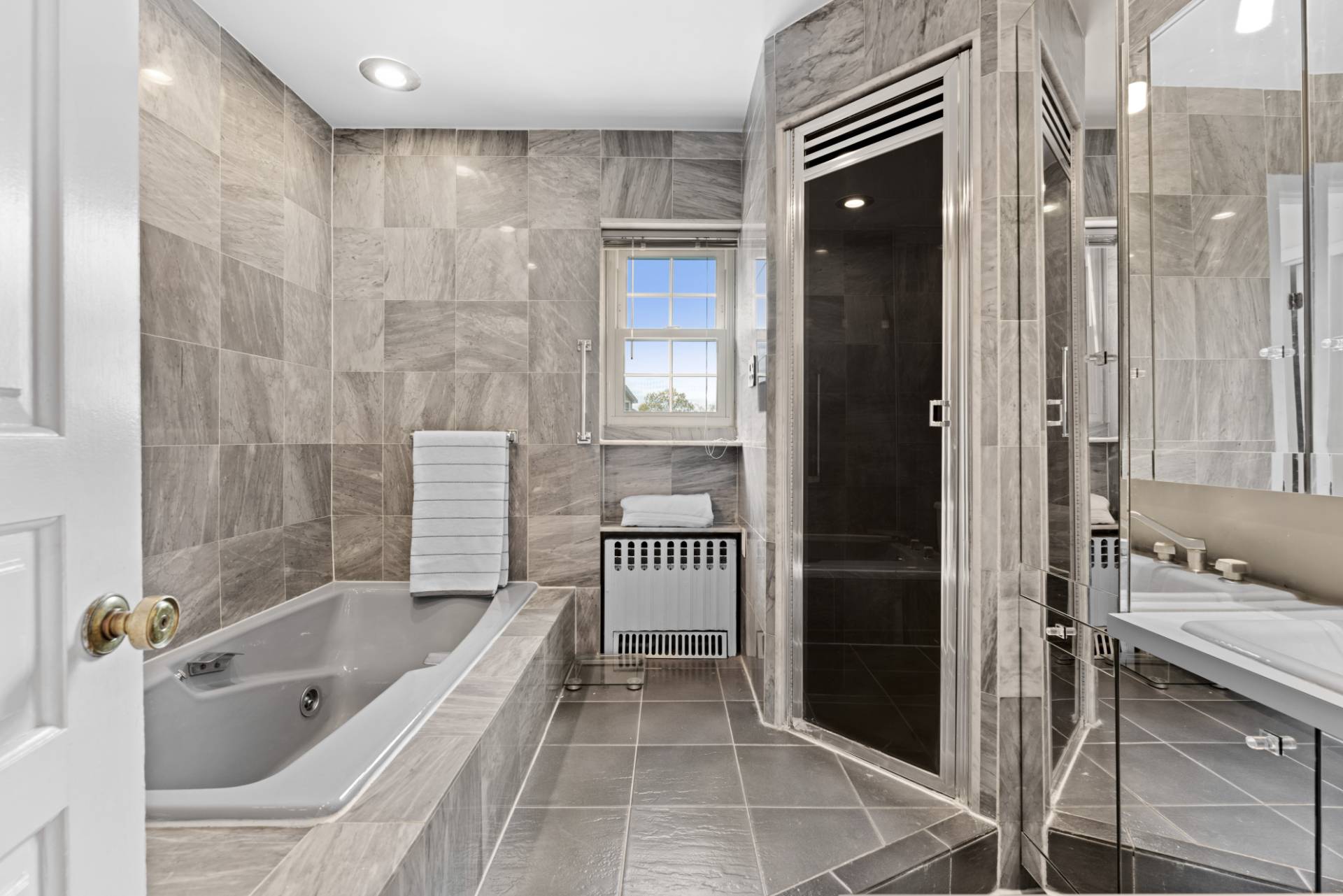 ;
;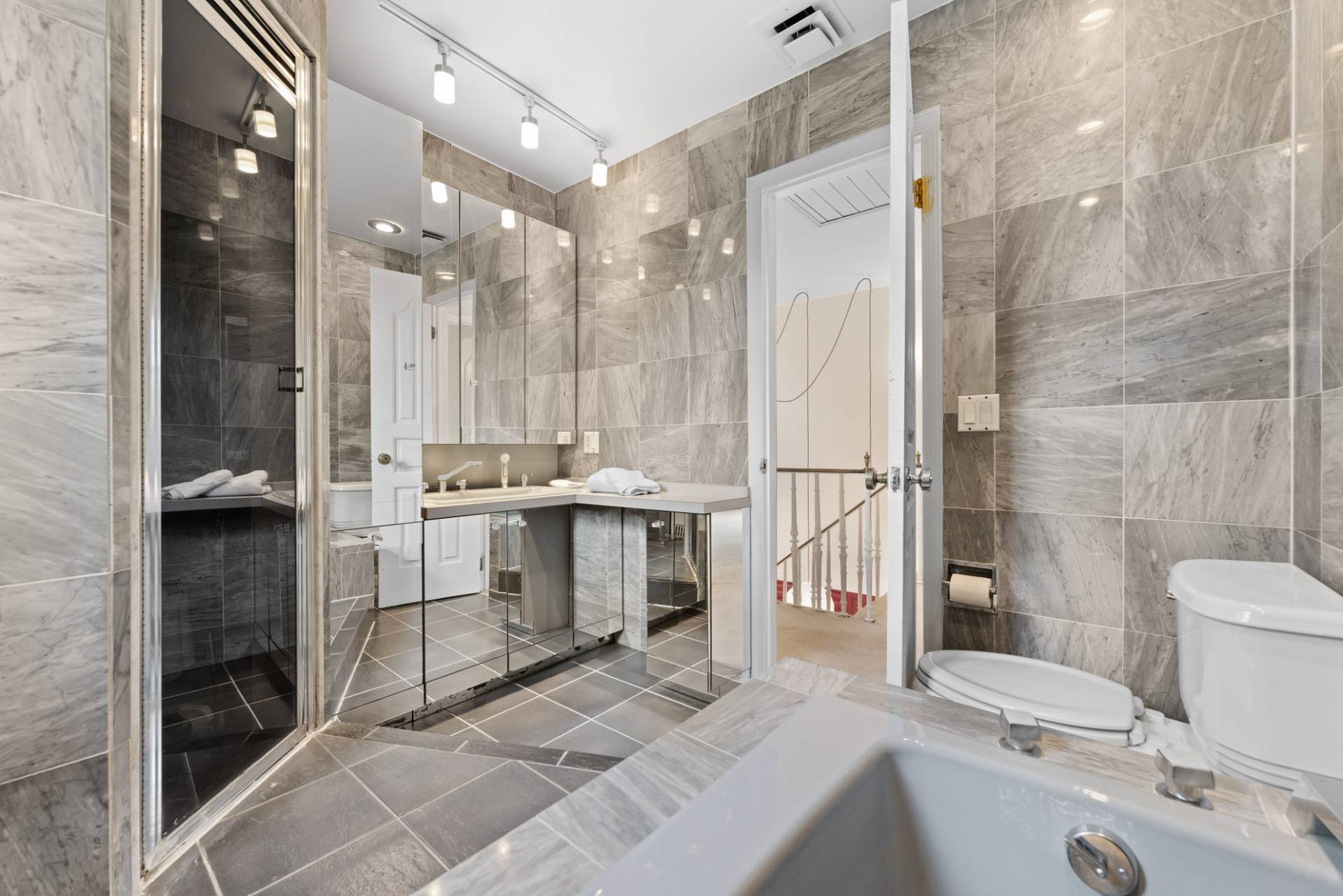 ;
;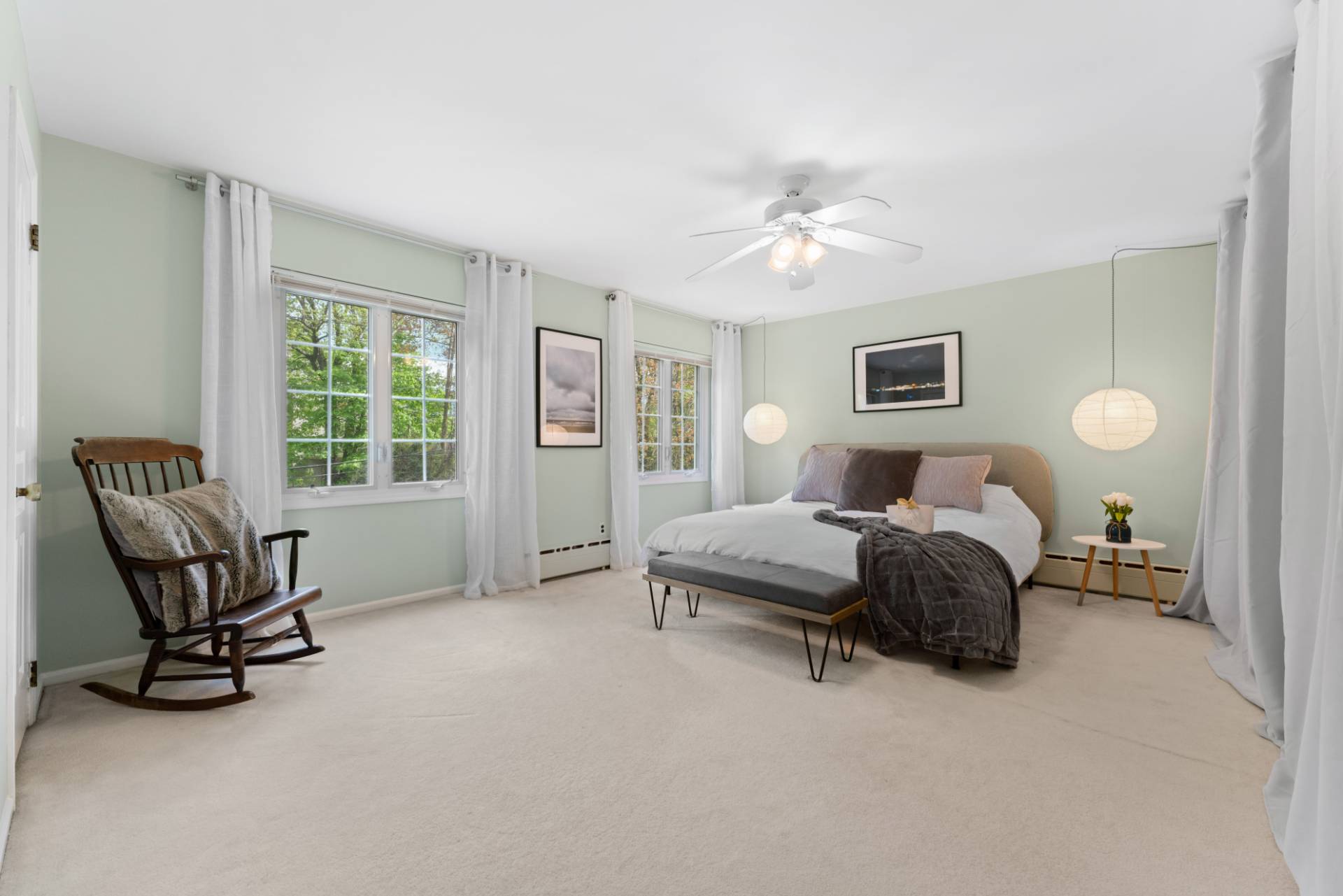 ;
;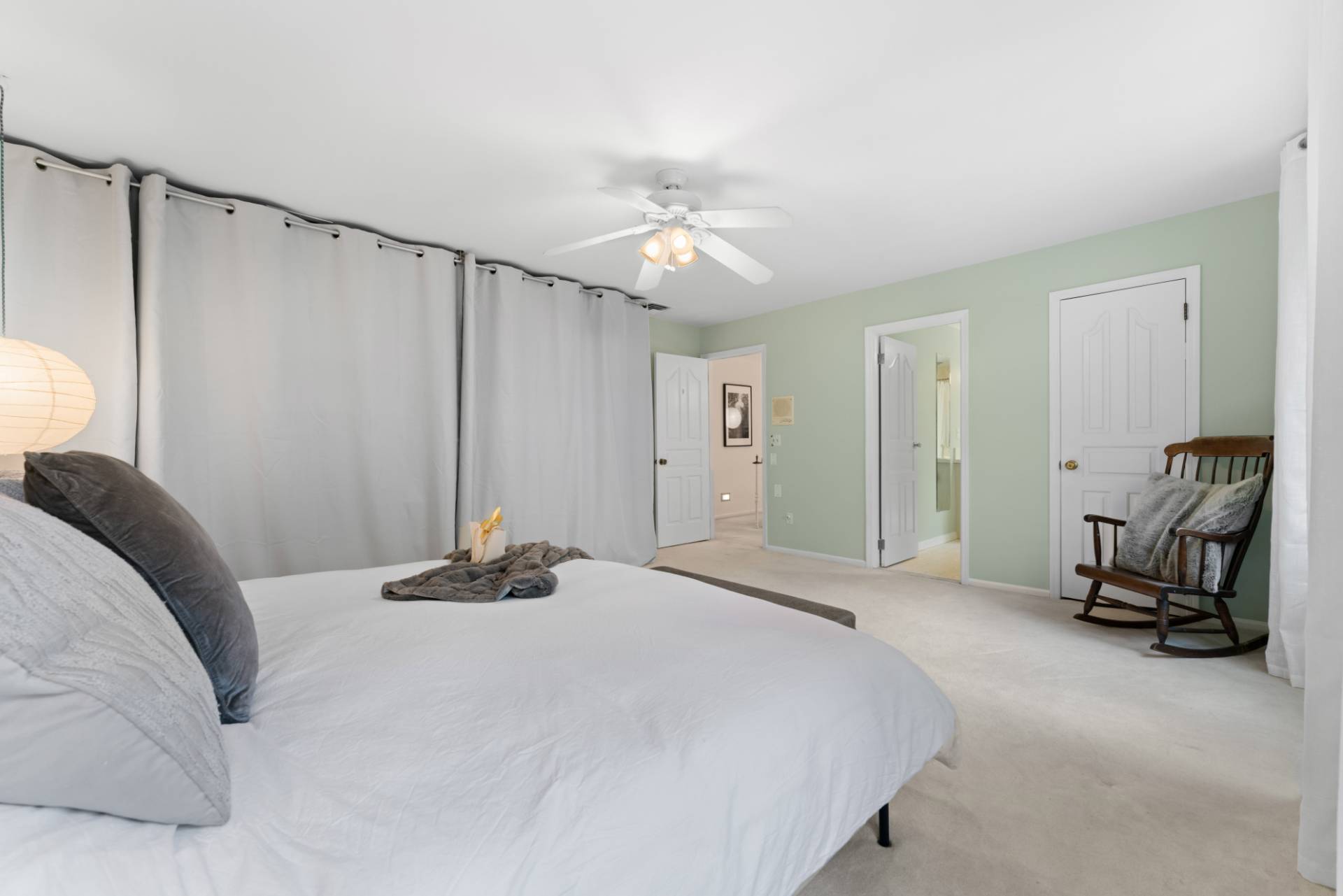 ;
;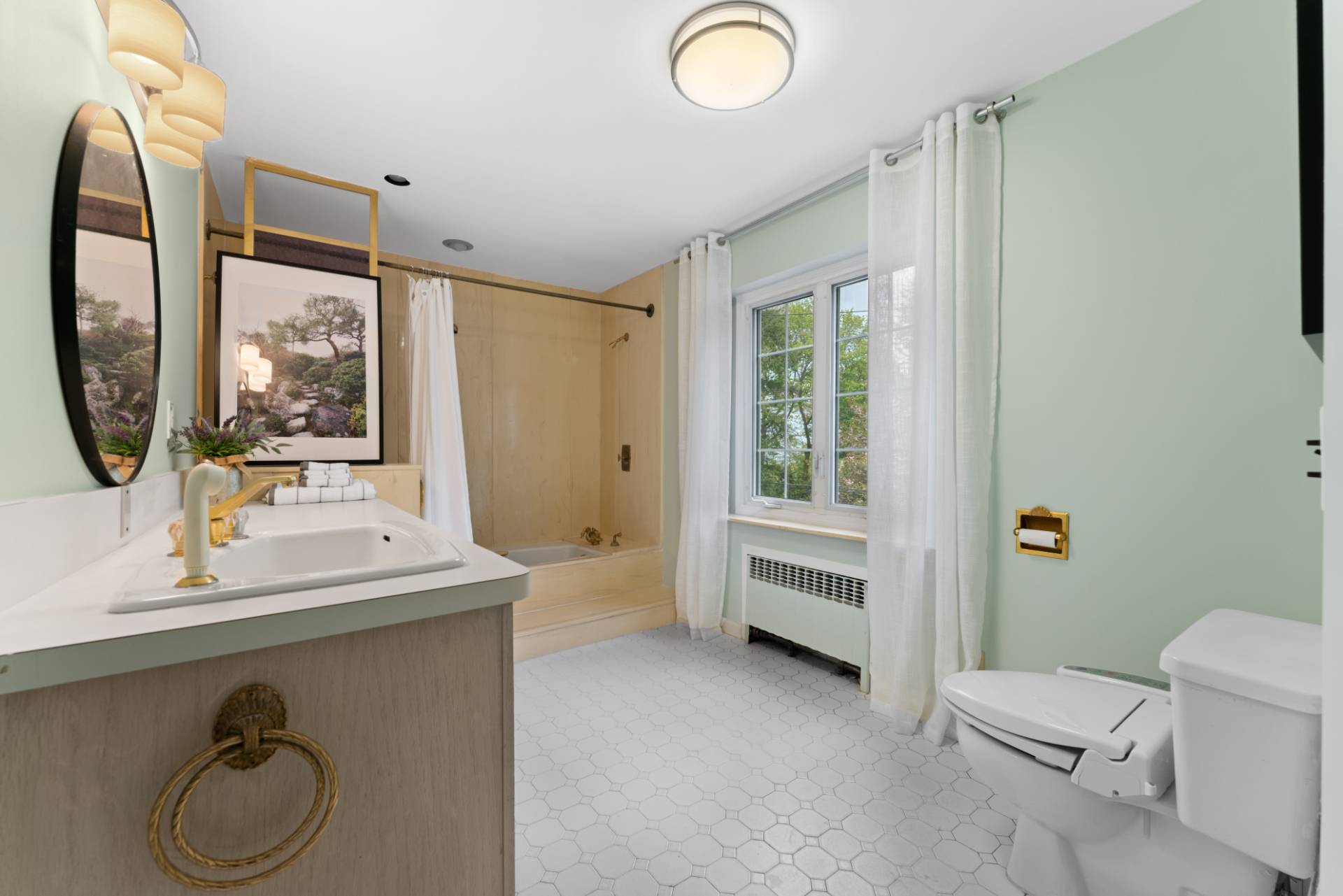 ;
;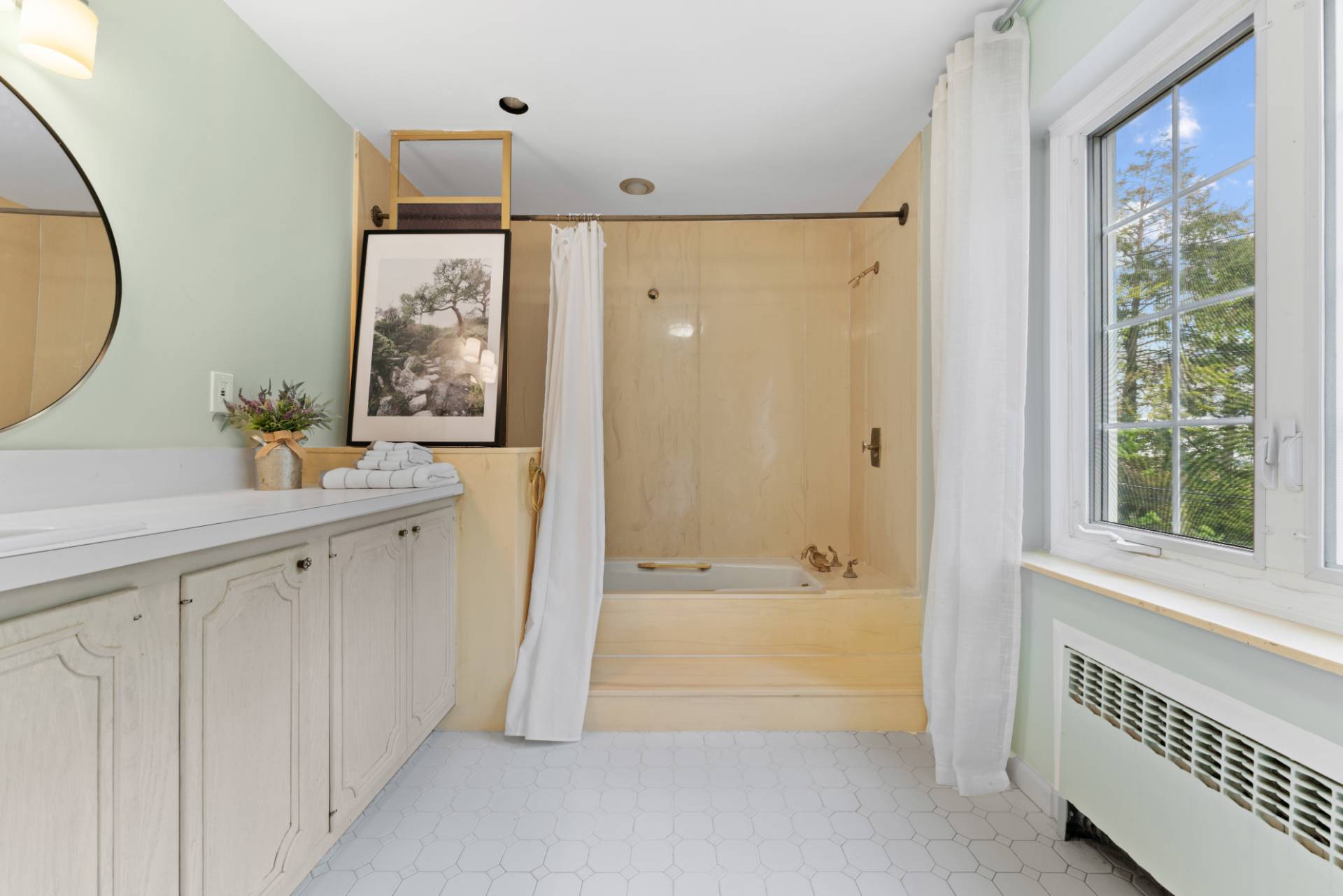 ;
;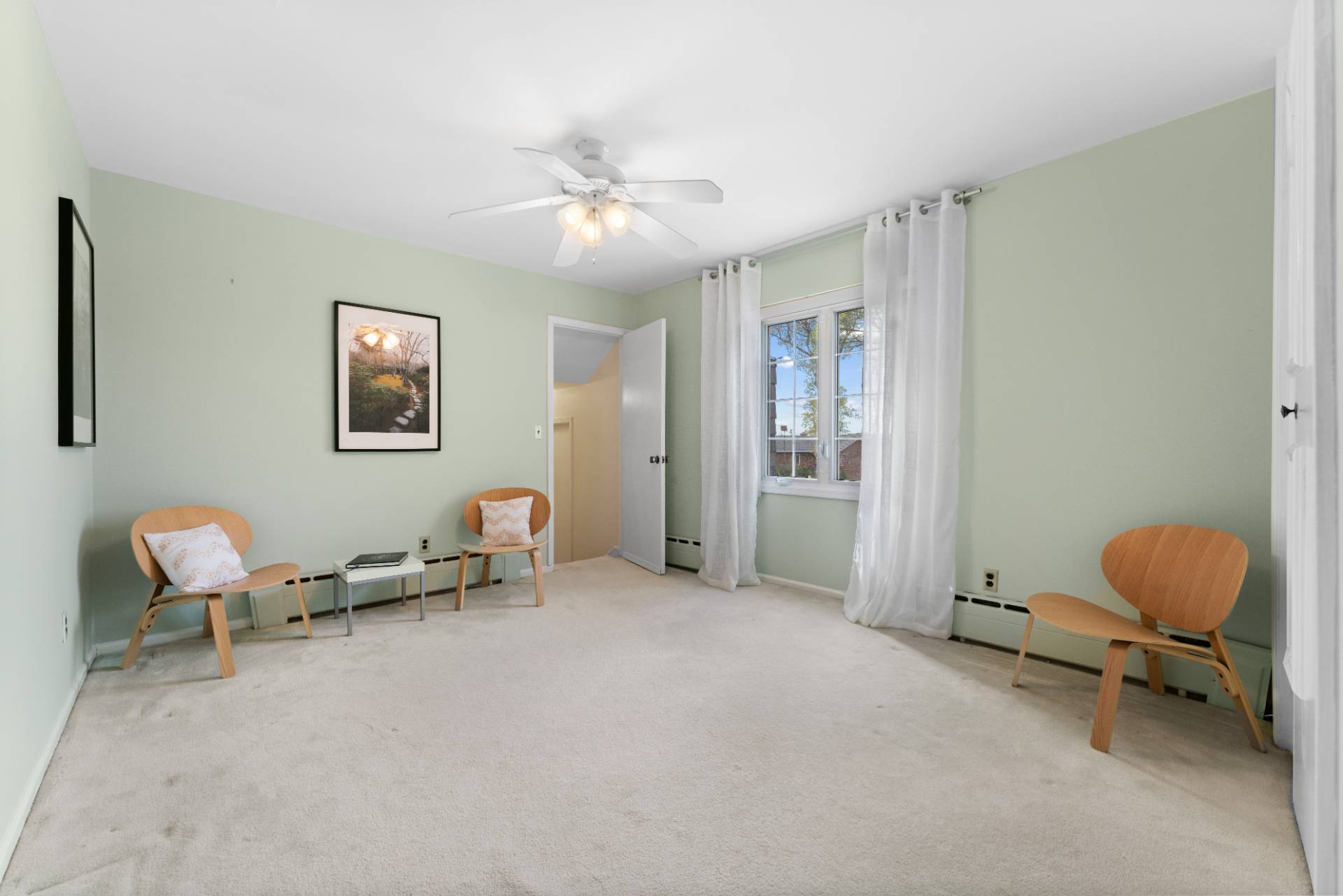 ;
;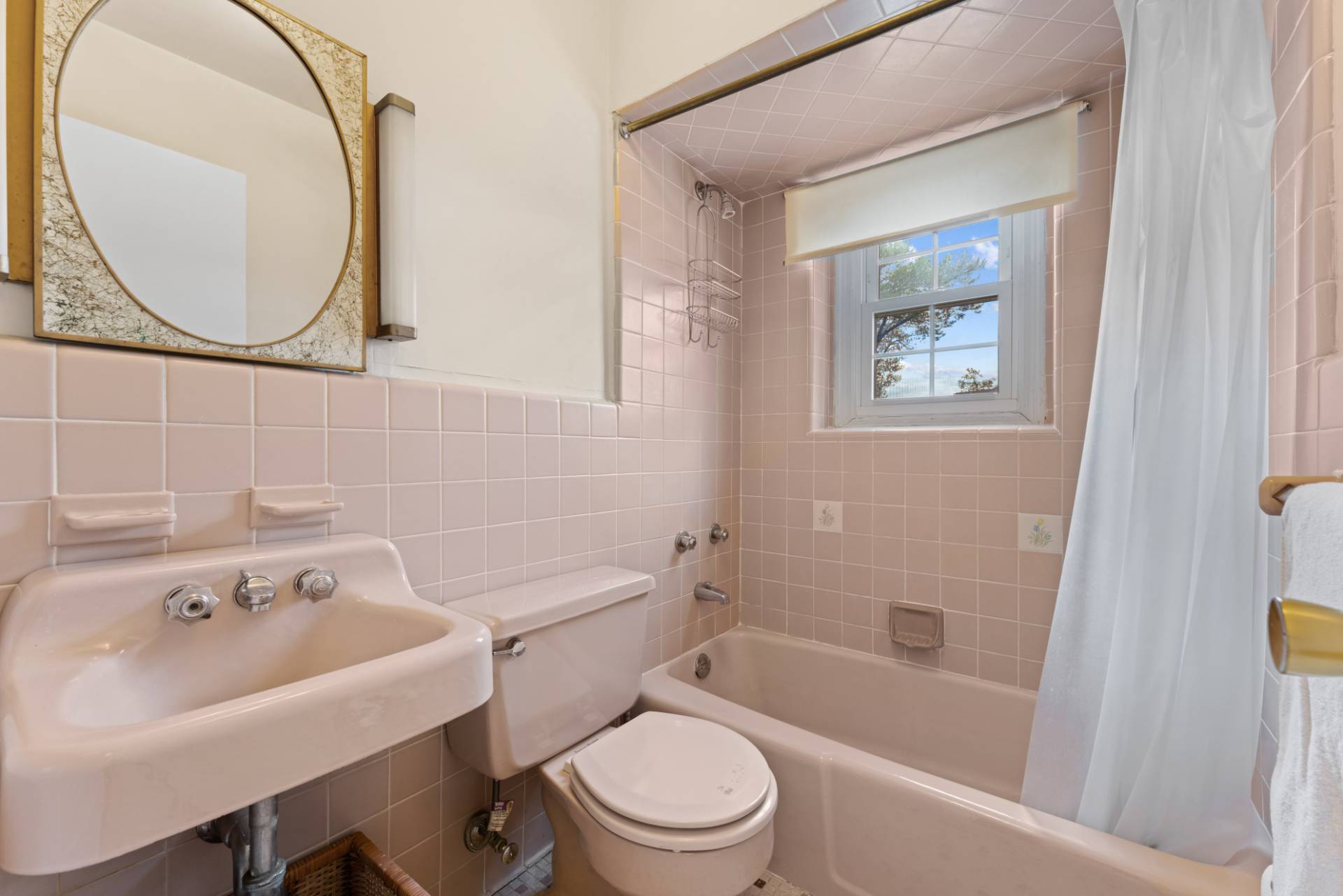 ;
;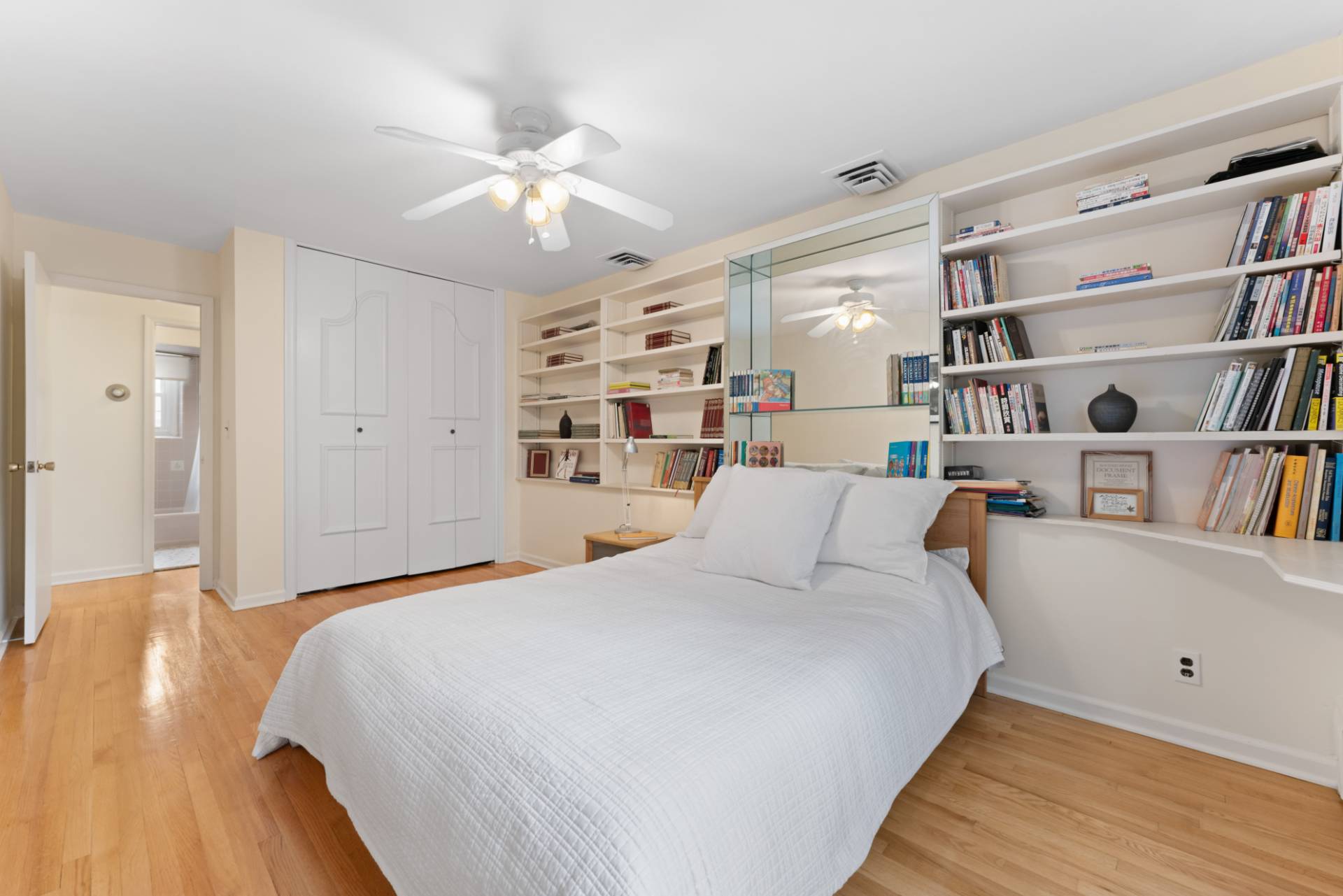 ;
;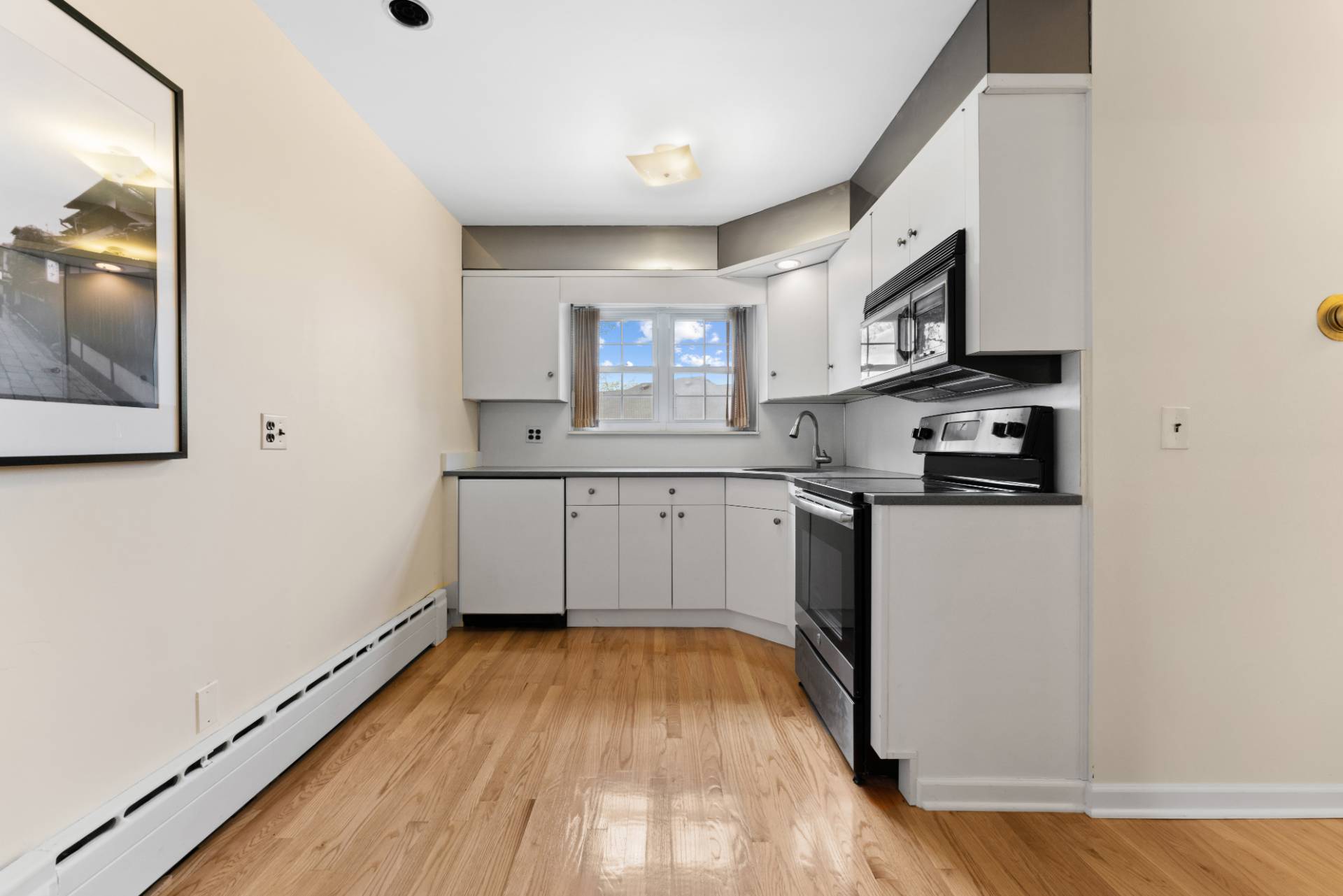 ;
;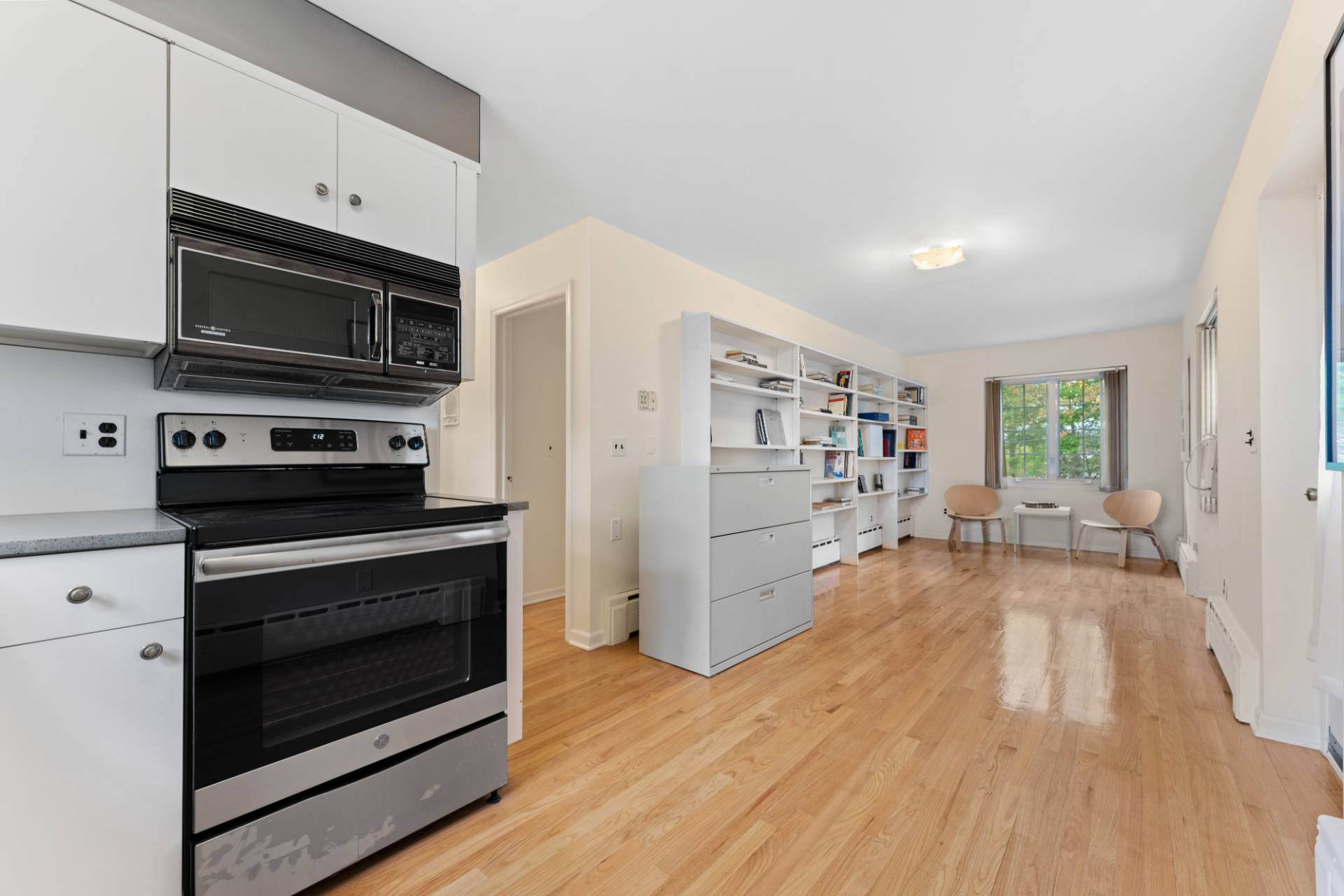 ;
;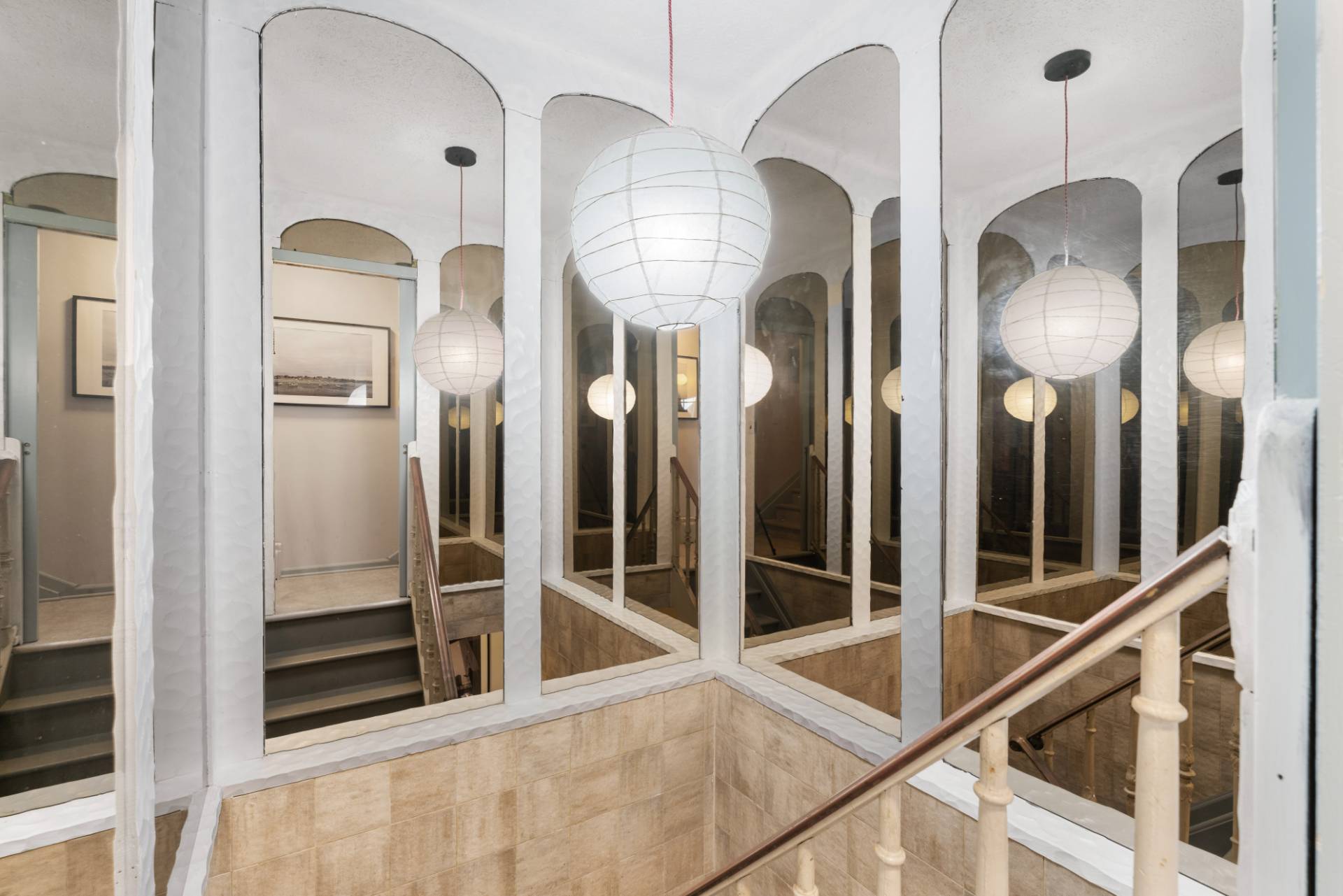 ;
;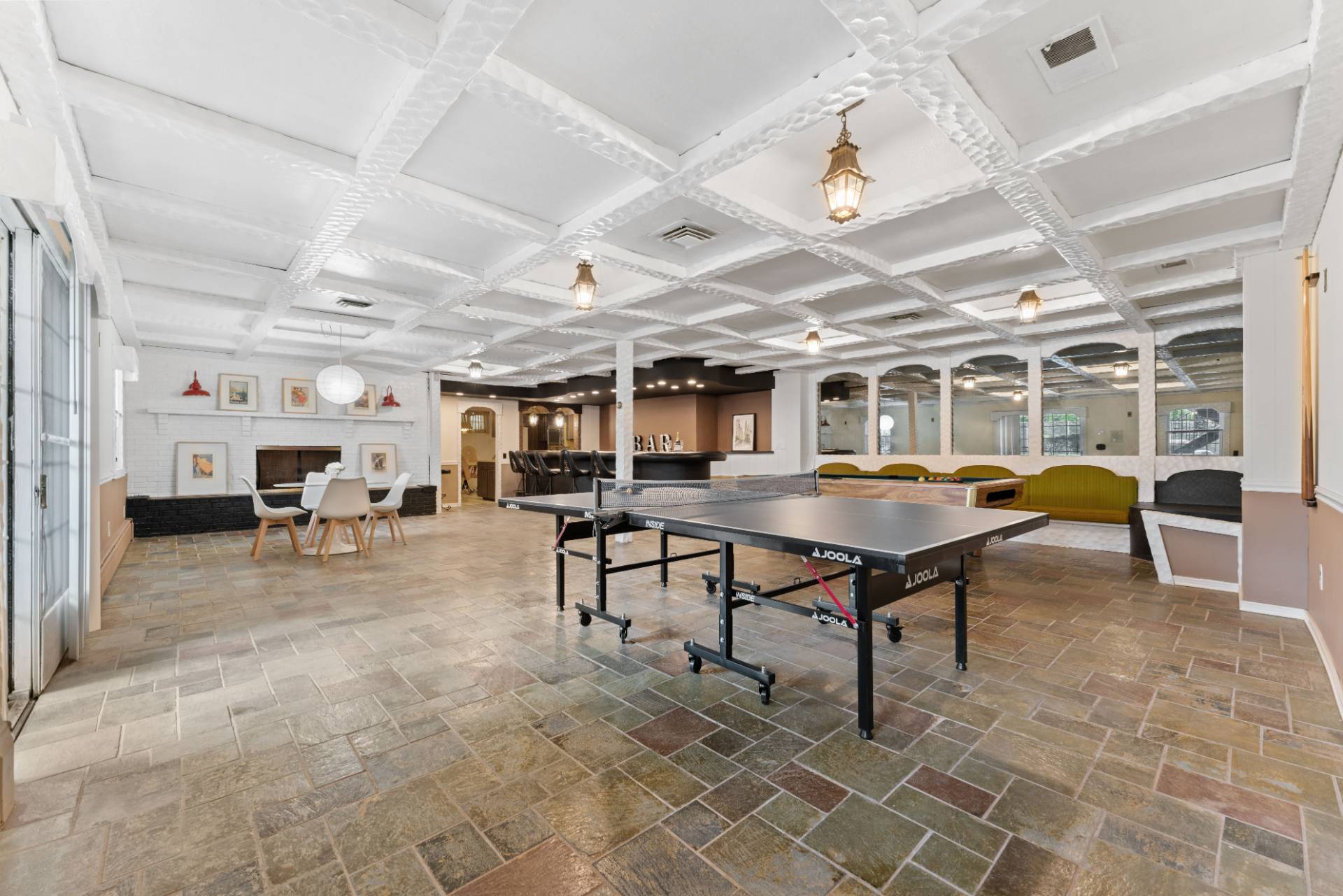 ;
;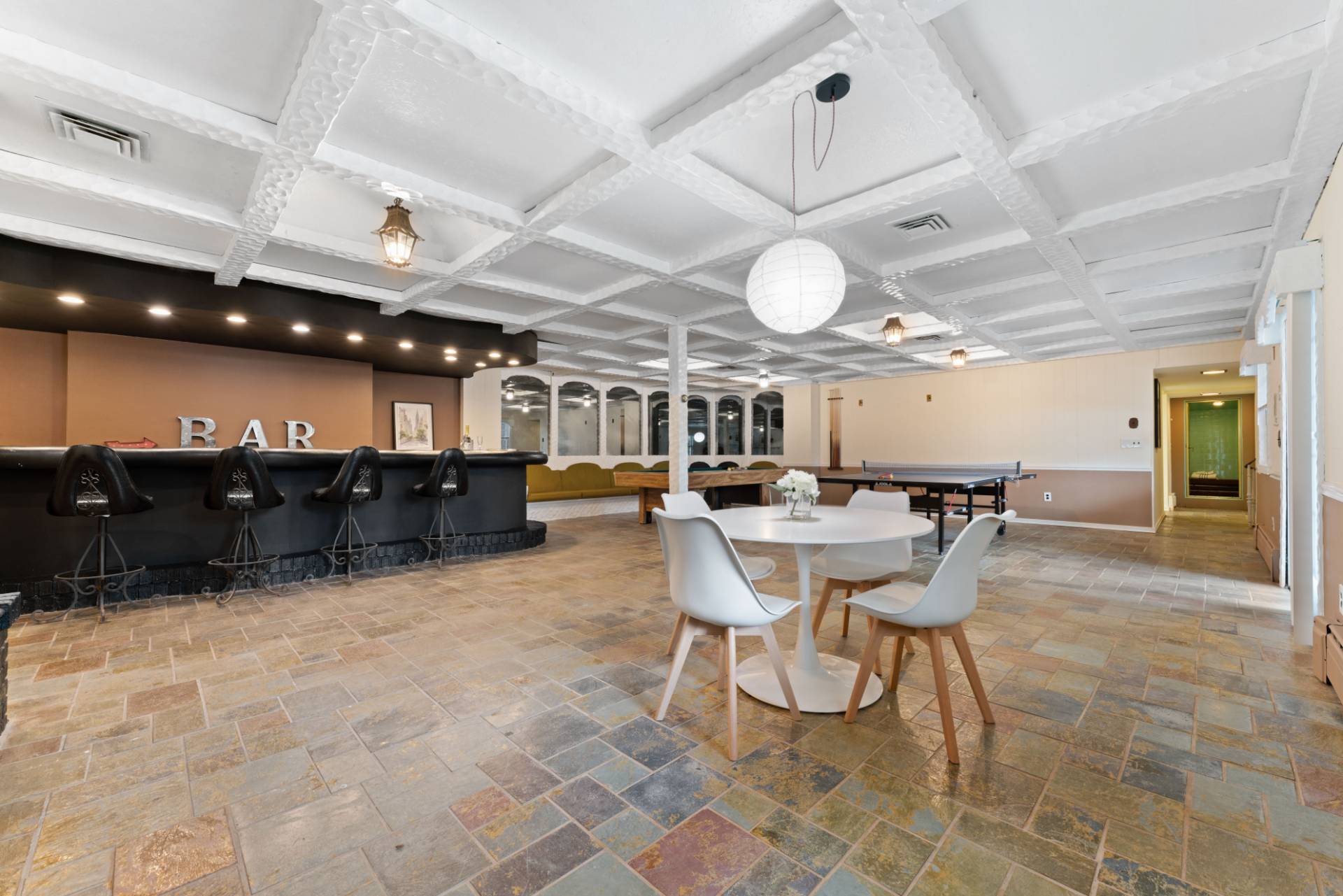 ;
;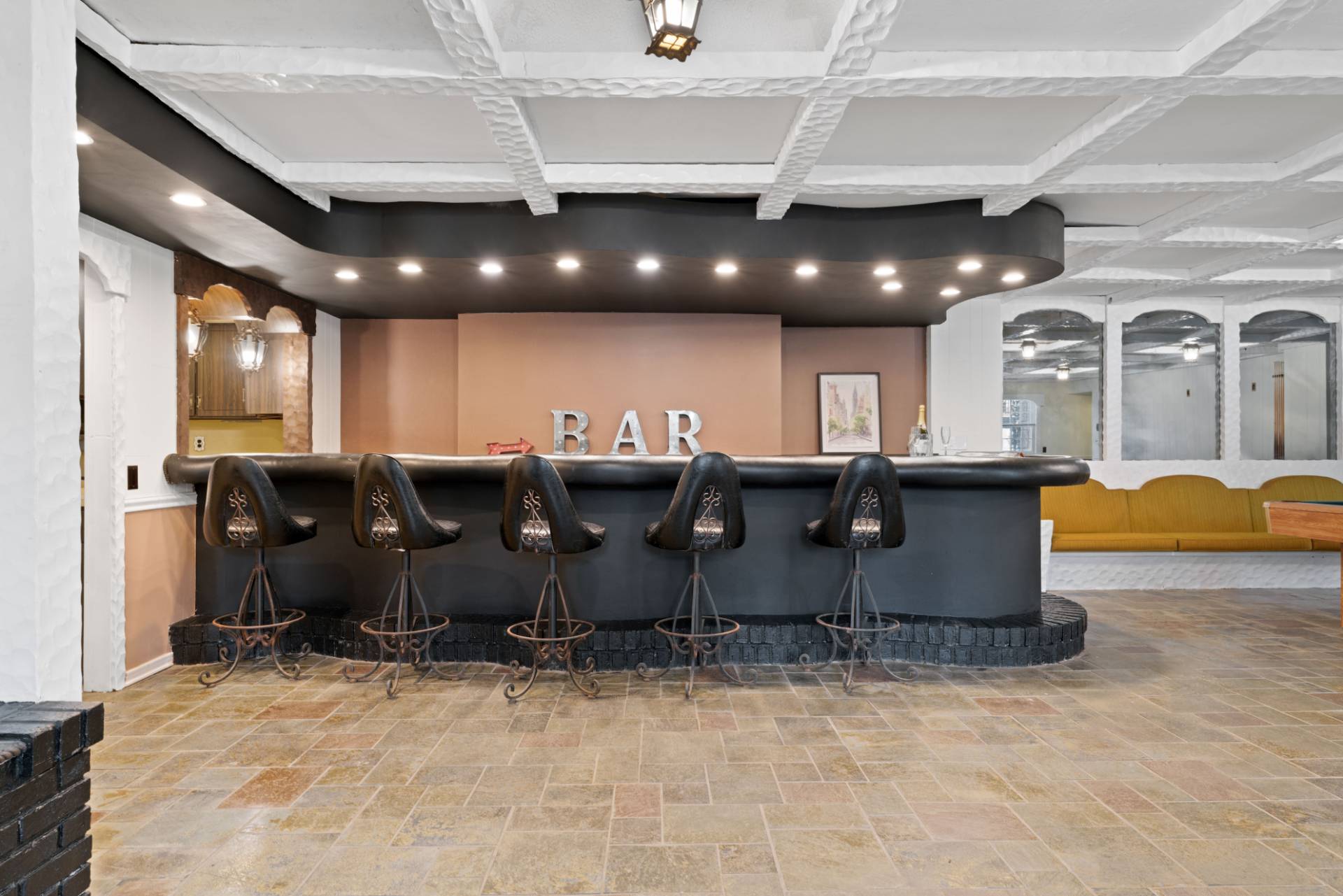 ;
;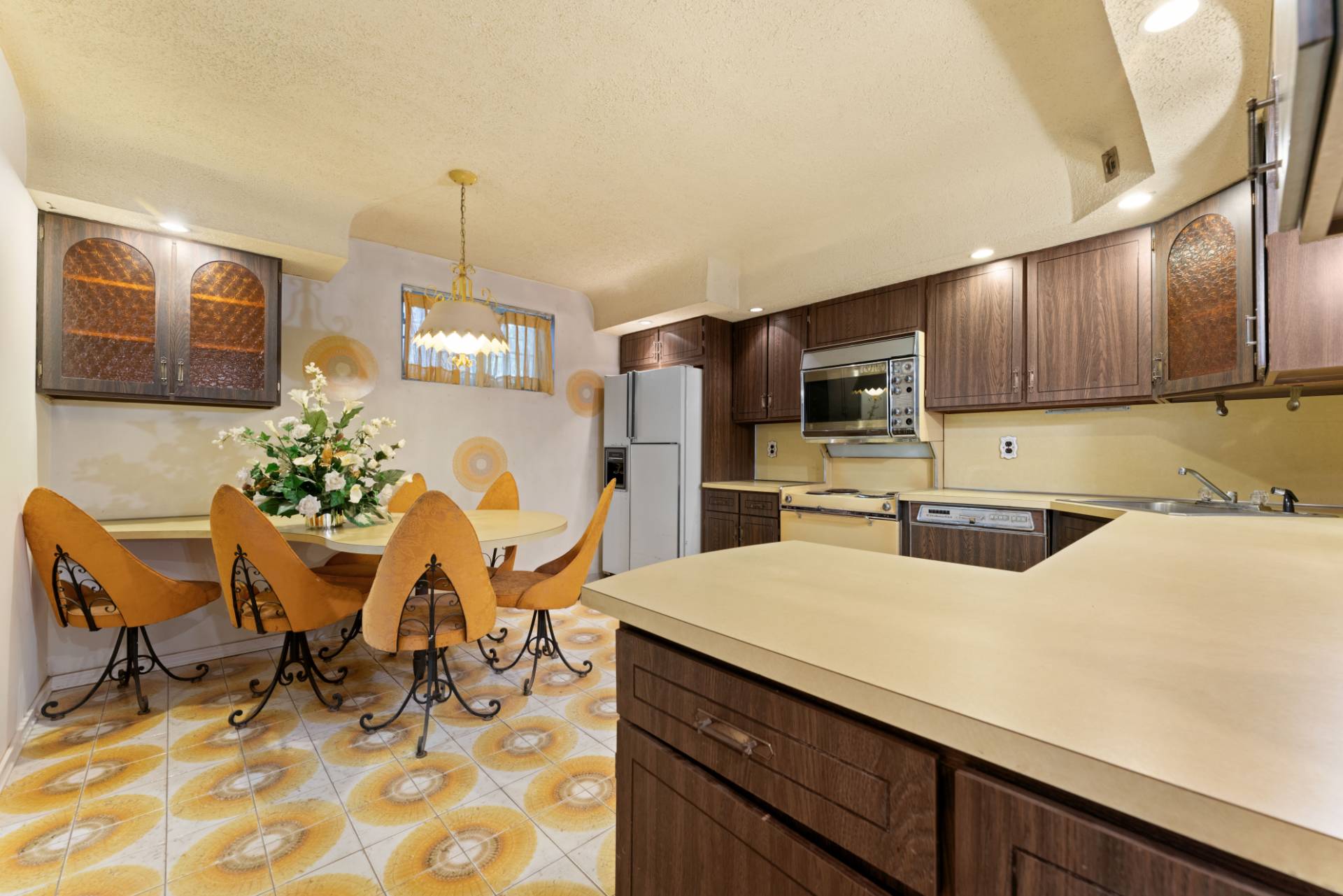 ;
;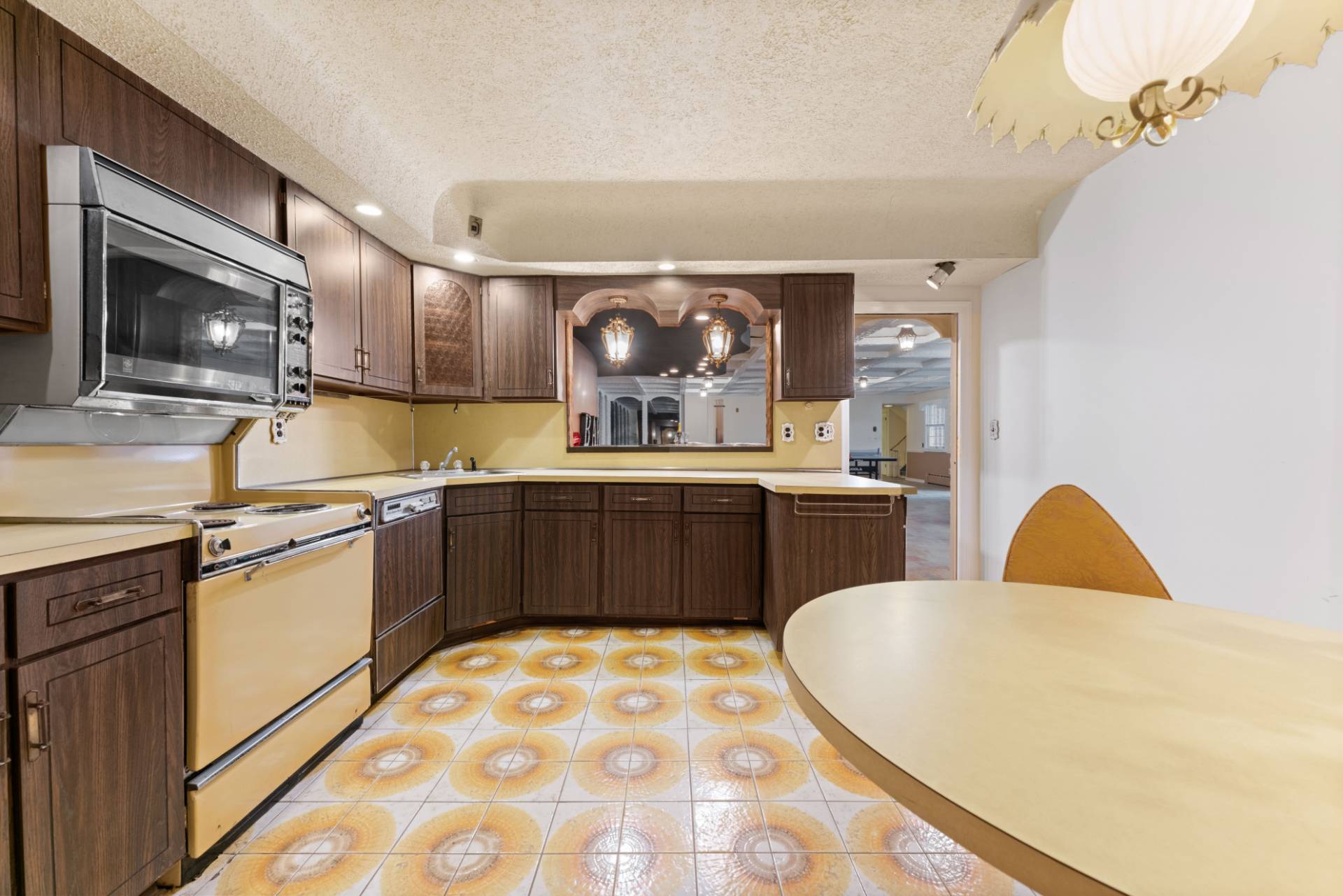 ;
;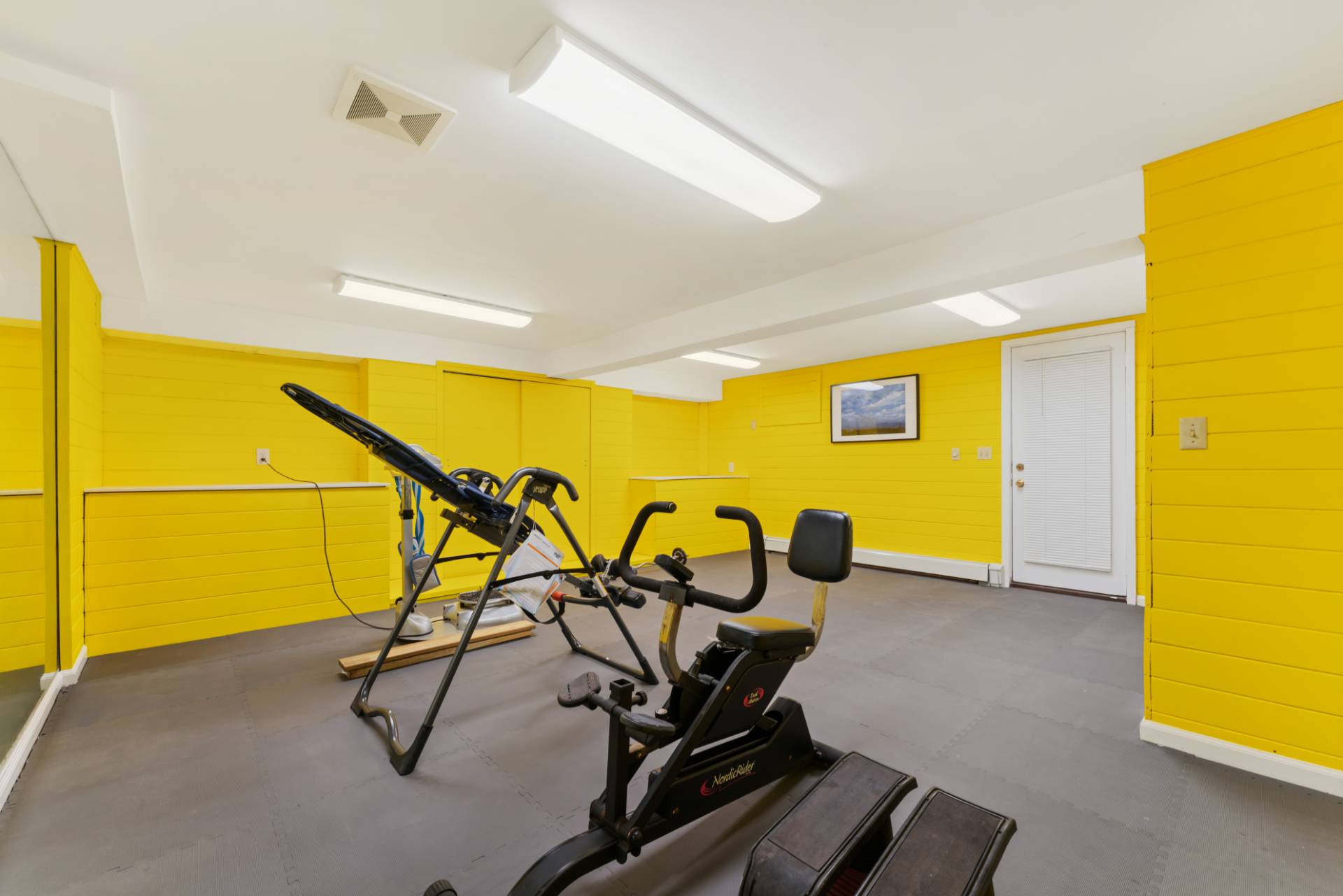 ;
;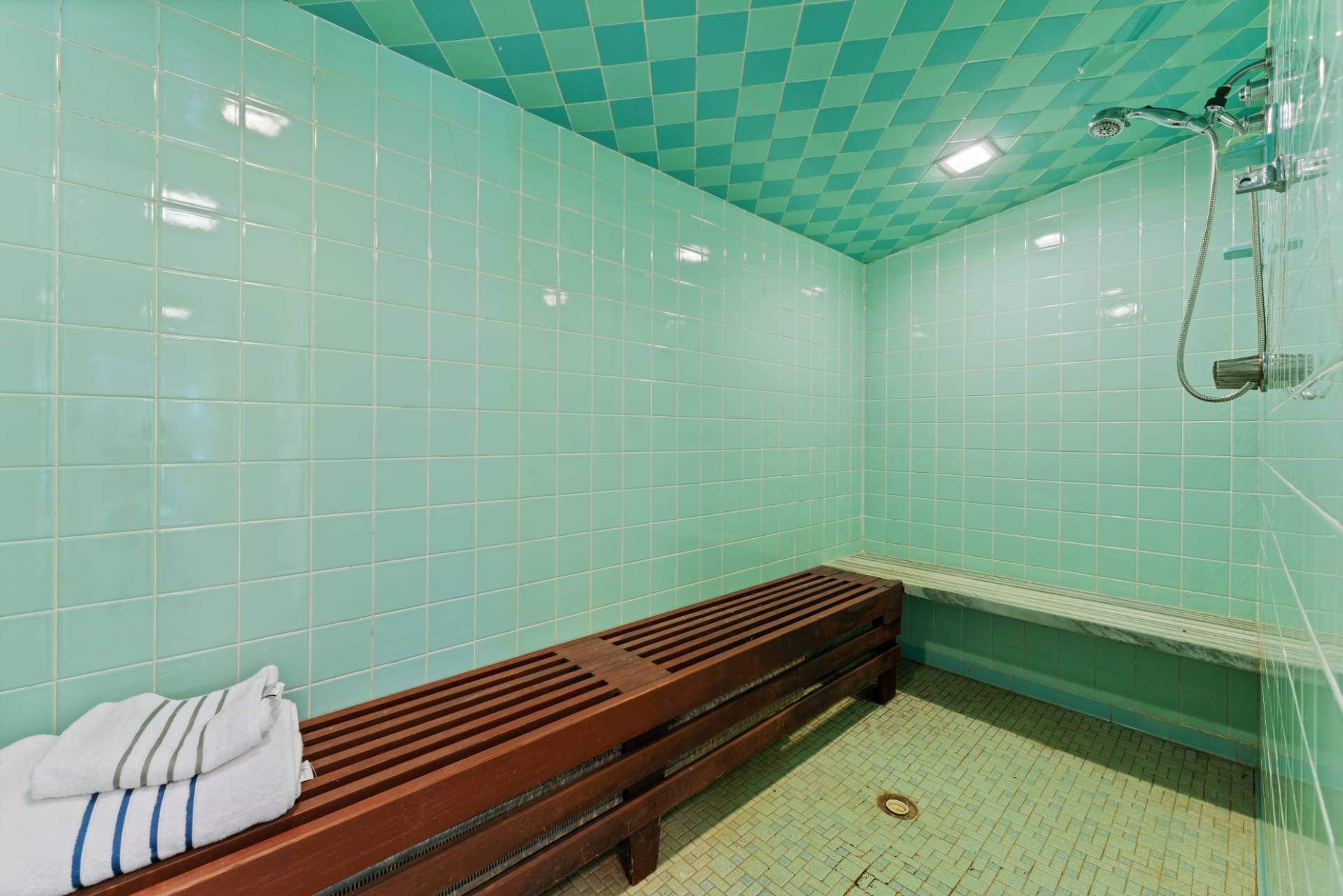 ;
;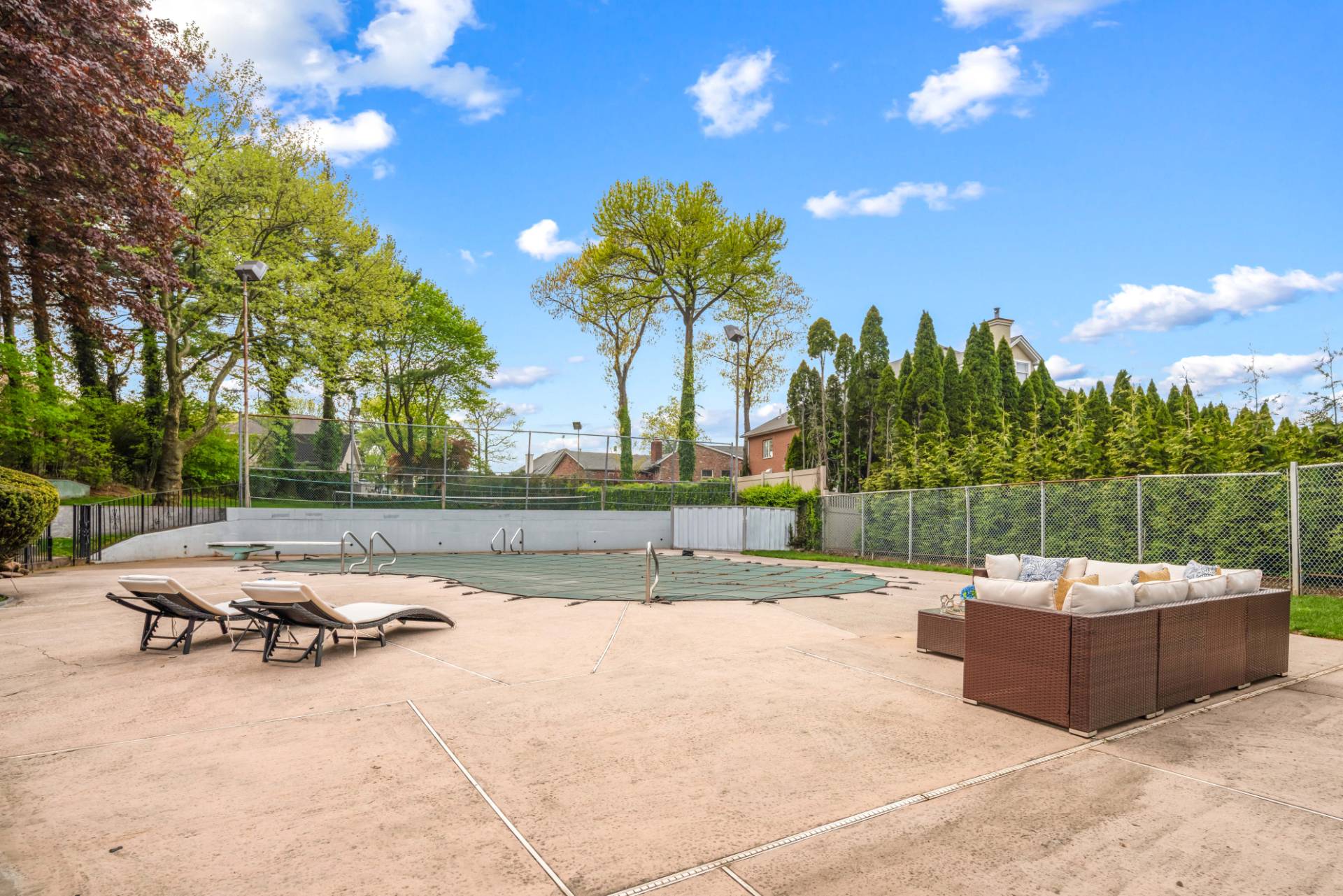 ;
;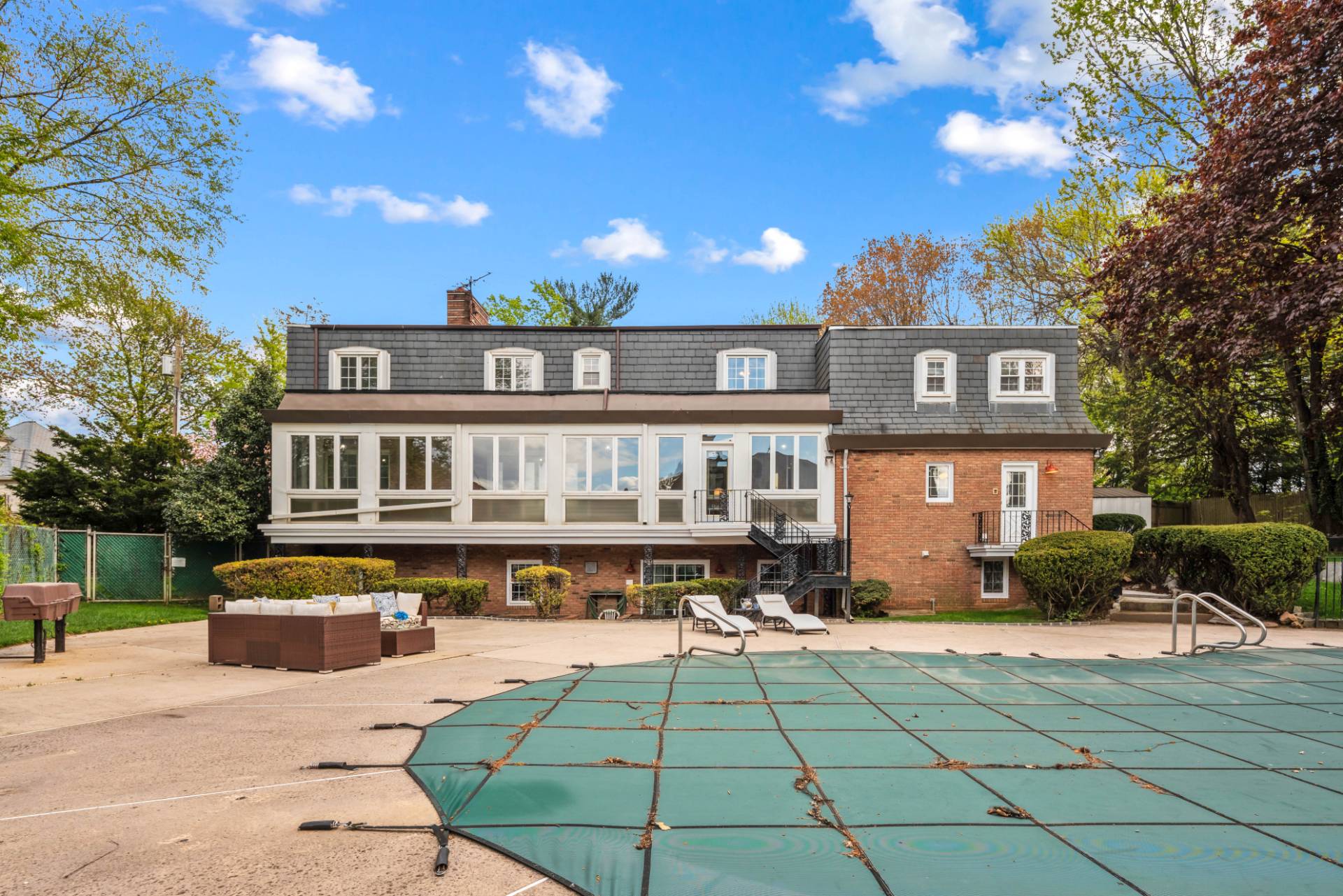 ;
;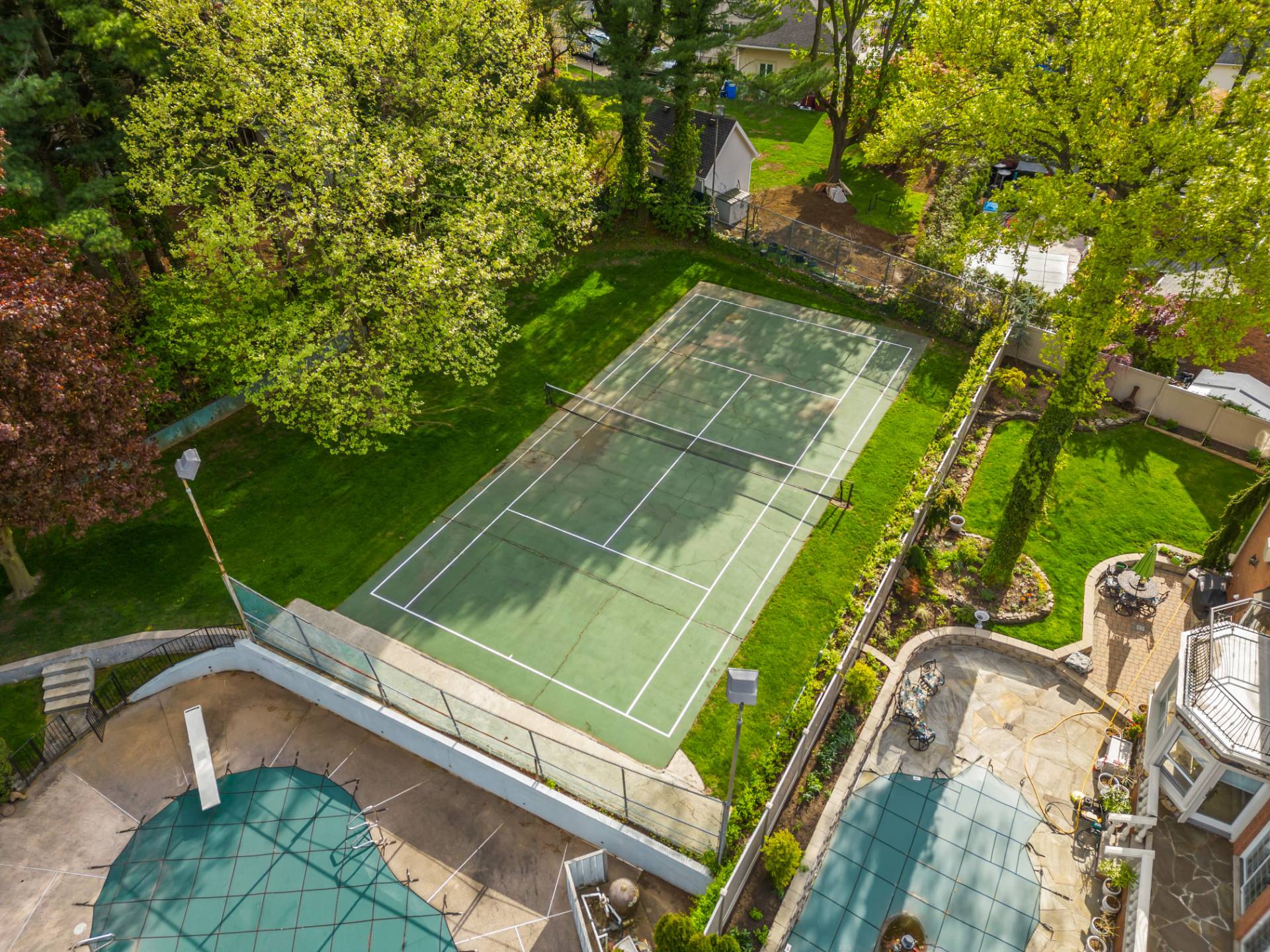 ;
;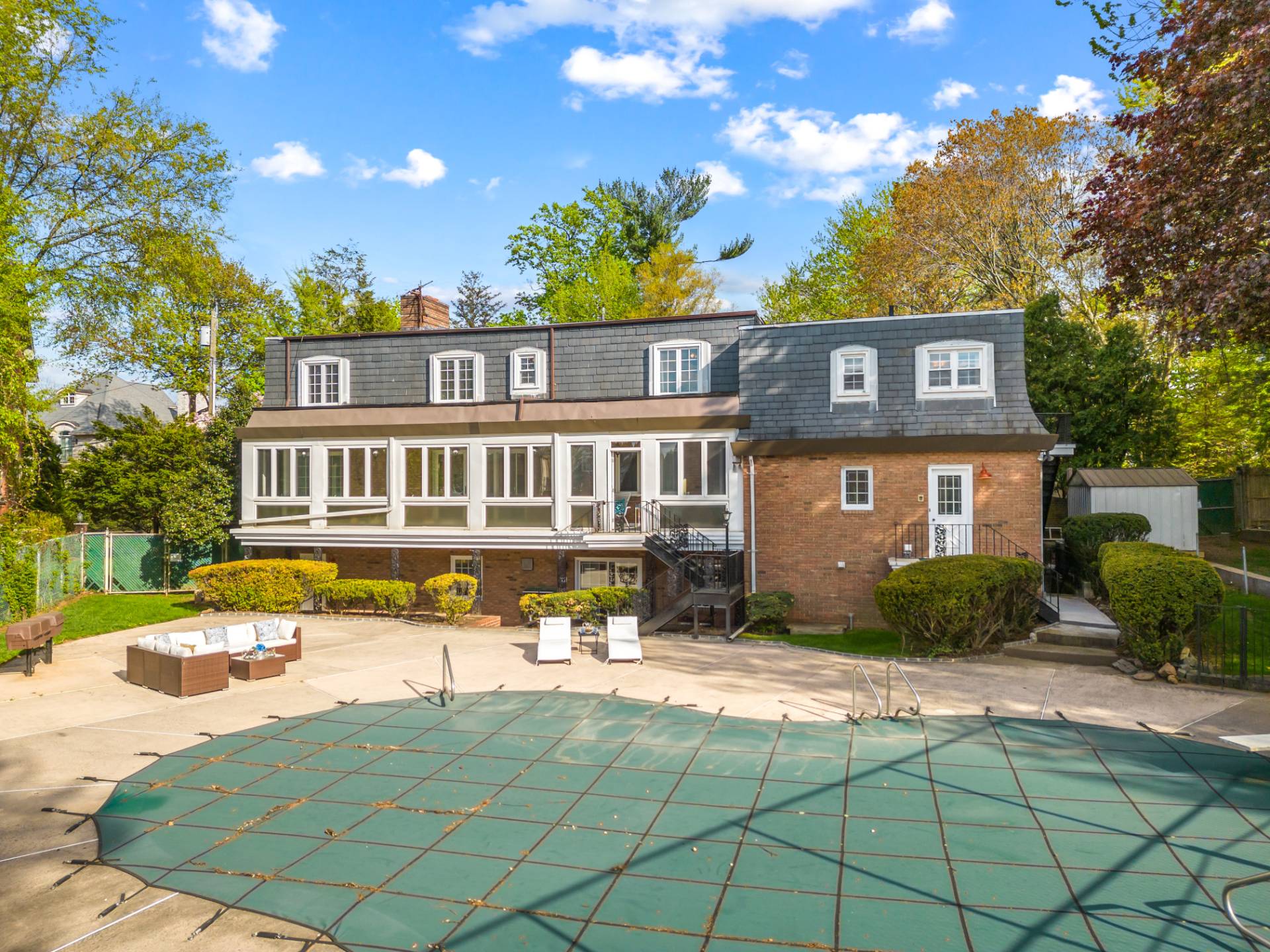 ;
;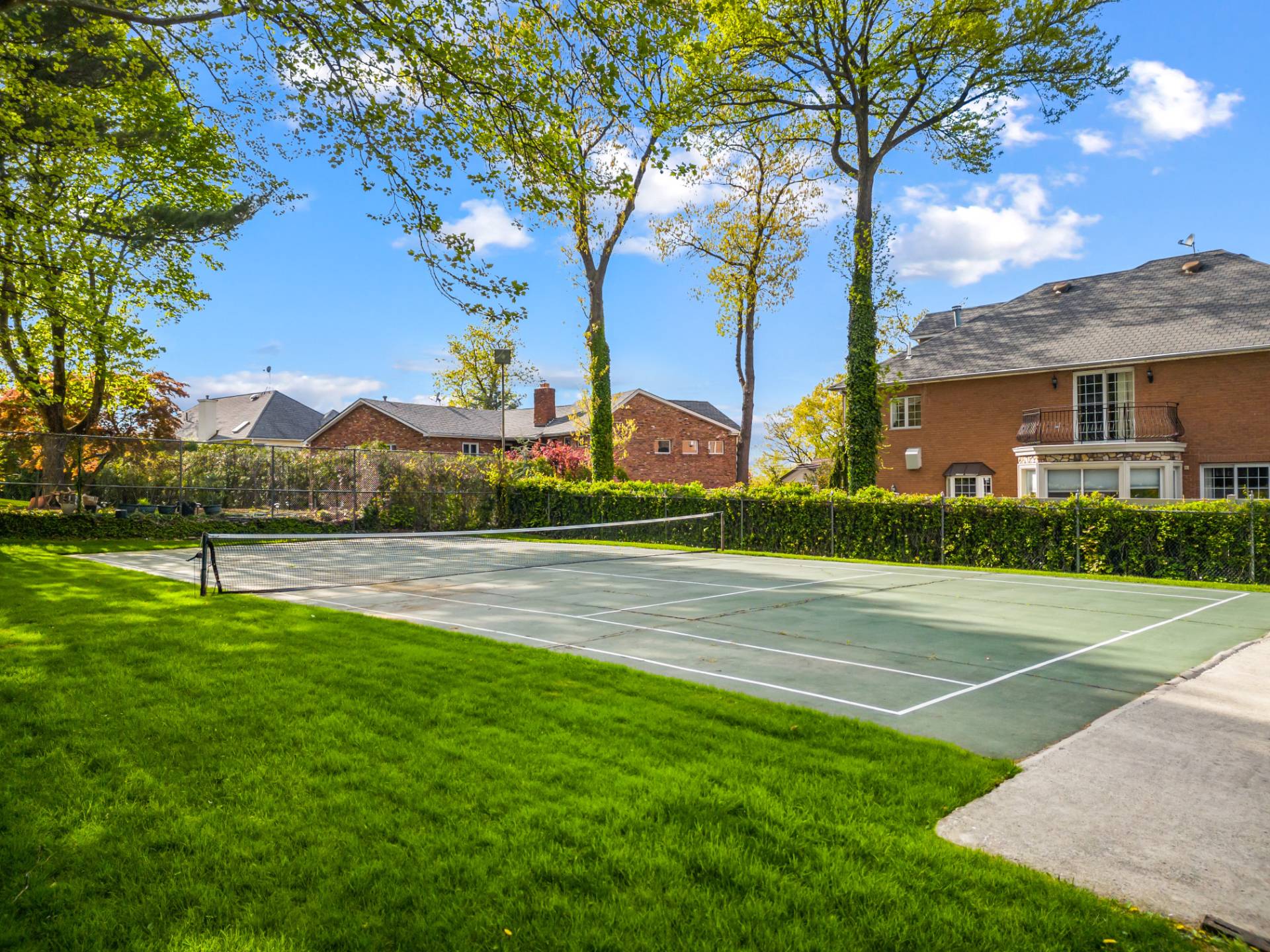 ;
;