23 Patton Dr, Upper St. Clair, PA 15241

|
50 Photos
Welcome to 23 Patton Drive. One of the best locati
|

|
|
|
$759,900
Active for Sale
 5
Beds
5
Beds
 3.5
Baths
3.5
Baths
 Built In
1945
Built In
1945
| Listing ID |
11421316 |
|
|
|
| Property Type |
House |
|
|
|
| County |
Allegheny |
|
|
|
|
|
Charm, character, location, privacy, numerous updates and three levels of living space makes this Upper St Clair stone and brick home so appealing! The moment you arrive, the curb appeal sets the tone for a special experience. Upon entry, you will notice the Beautiful original hardwood floors and majestic fireplace in the great room. Here are few more highlights to appreciate: renovated, top of the line kitchen, first floor owners suite, three more bedrooms on the second level along with the cutest nook of an office hidden away. The walk out basement is 100% finished with an entertainer's delight of a kitchen, bathroom, game room and fitness room with large walk in closet (perfect for a 5th bedroom if needed). So MUCH storage on every level of this home! That laundry room is so EXTRA! Exterior features are just as impressive from the oversized detached garage with loft area, 2 levels of supersized patios, newer shed, along with a large level yard space. Walkable location too!
|
- 5 Total Bedrooms
- 3 Full Baths
- 1 Half Bath
- 0.58 Acres
- Built in 1945
- Cape Cod Style
- Lower Level: Finished, Walk Out
- Total SqFt: 3330
- Lot Size Dimensions: 0.5803
- Property Condition: Resale
- Oven/Range
- Refrigerator
- Dishwasher
- Microwave
- Garbage Disposal
- Carpet Flooring
- Ceramic Tile Flooring
- Hardwood Flooring
- Laminate Flooring
- 12 Rooms
- 1 Fireplace
- Alarm System
- Hot Water
- Gas Fuel
- Central A/C
- Wall/Window A/C
- Appliances: SomeGasAppliances
- Fireplace Features: WoodBurning
- Interior Features: KitchenIsland, Pantry, WindowTreatments
- Window Features: MultiPane, Screens, WindowTreatments
- Masonry - Brick Construction
- Asphalt Shingles Roof
- Detached Garage
- Community Water
- Community Septic
- Subdivision: Washington Terrace
- Parking Total: 3
|
|
HOWARD HANNA REAL ESTATE SERVICES
|
Listing data is deemed reliable but is NOT guaranteed accurate.
|



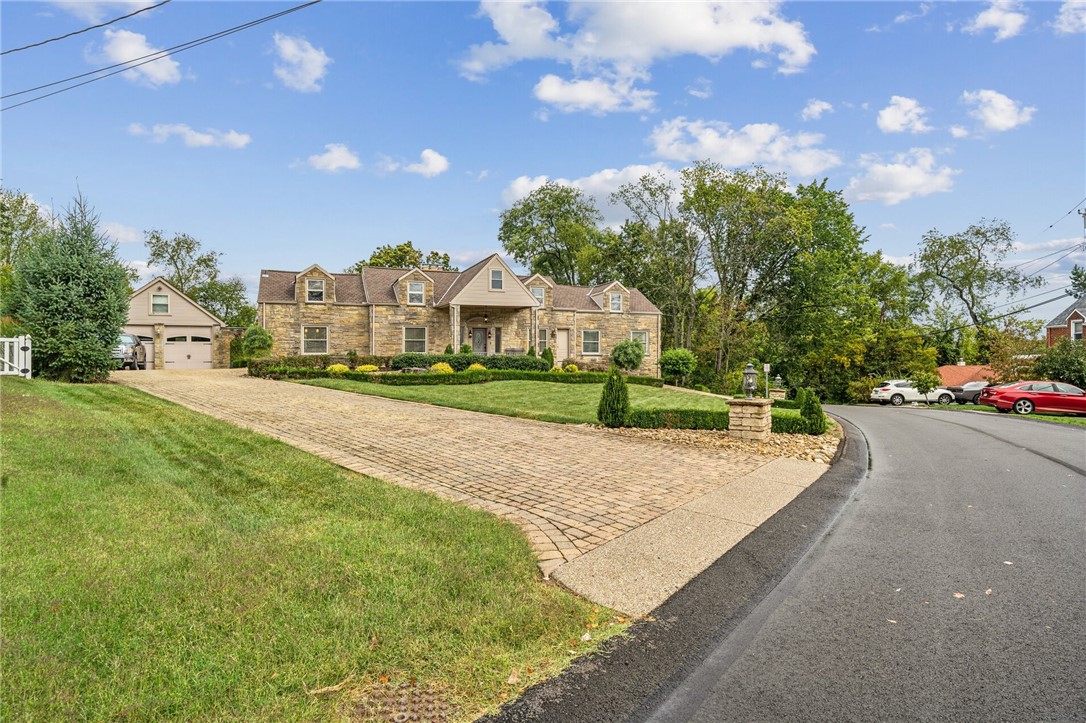

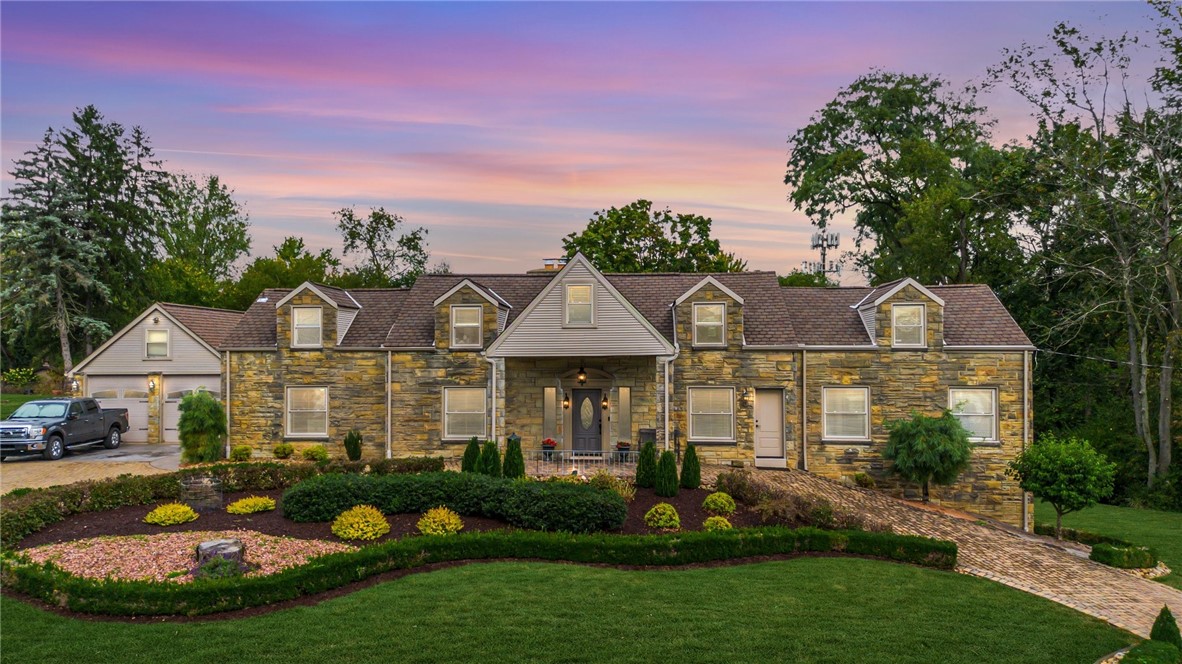 ;
; ;
;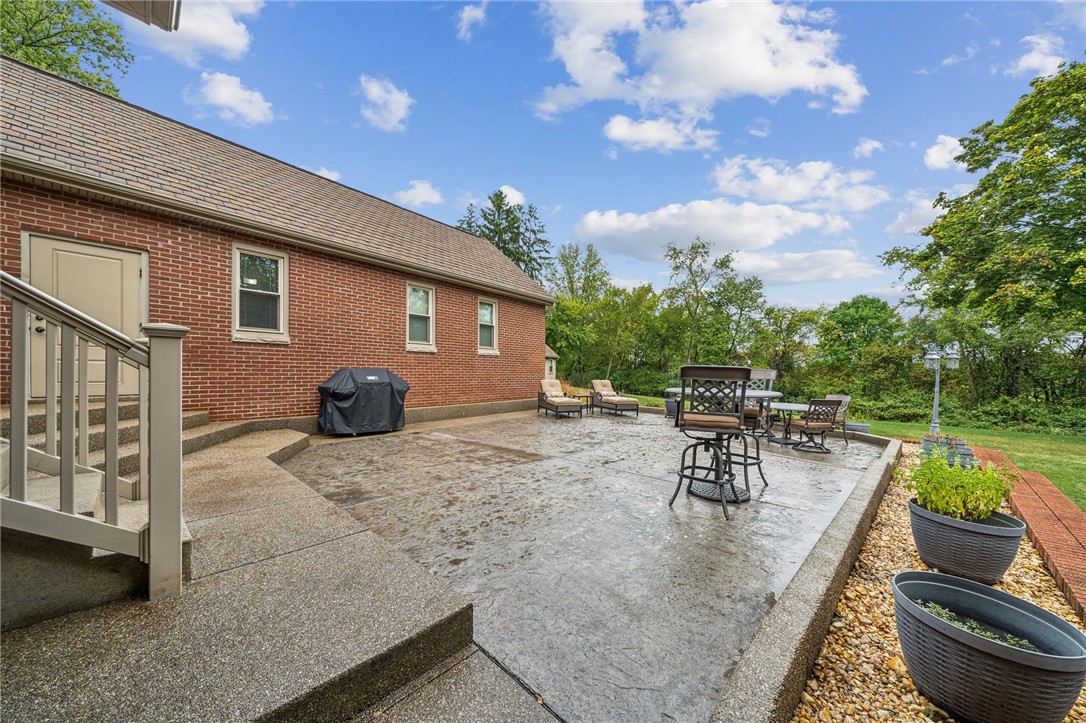 ;
;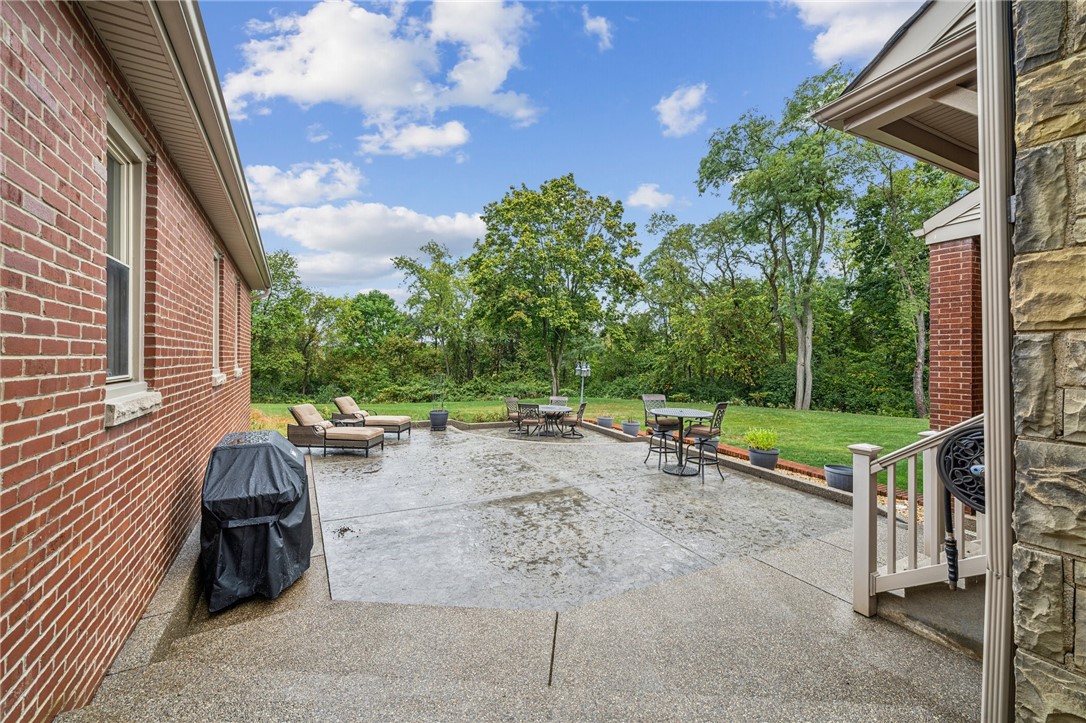 ;
;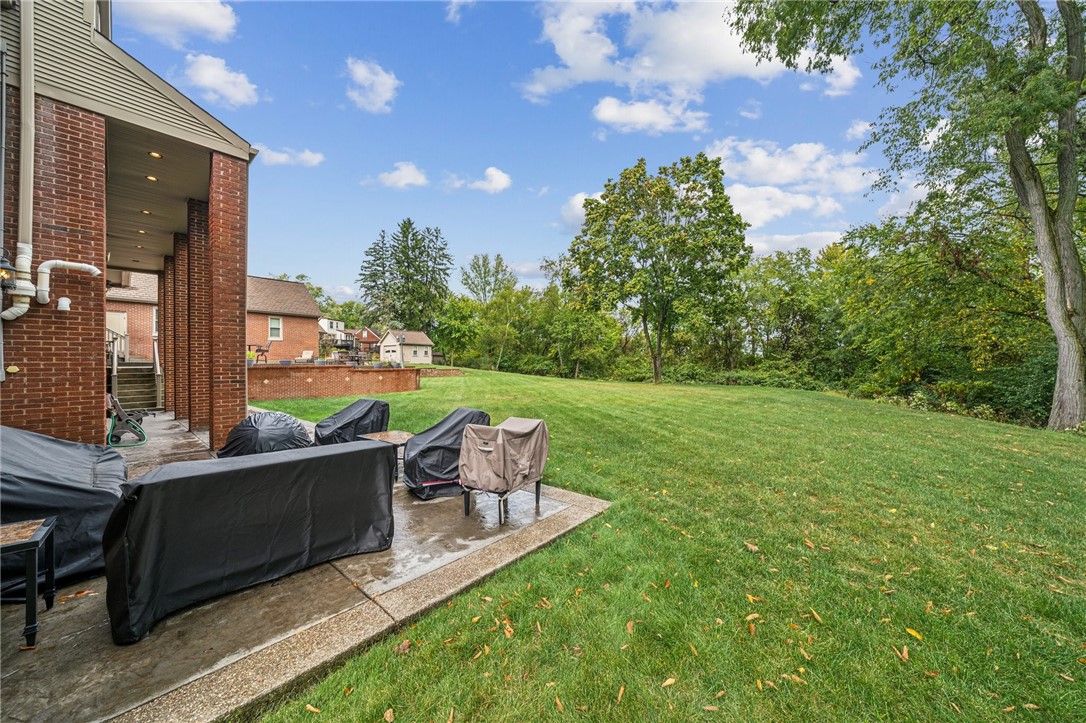 ;
;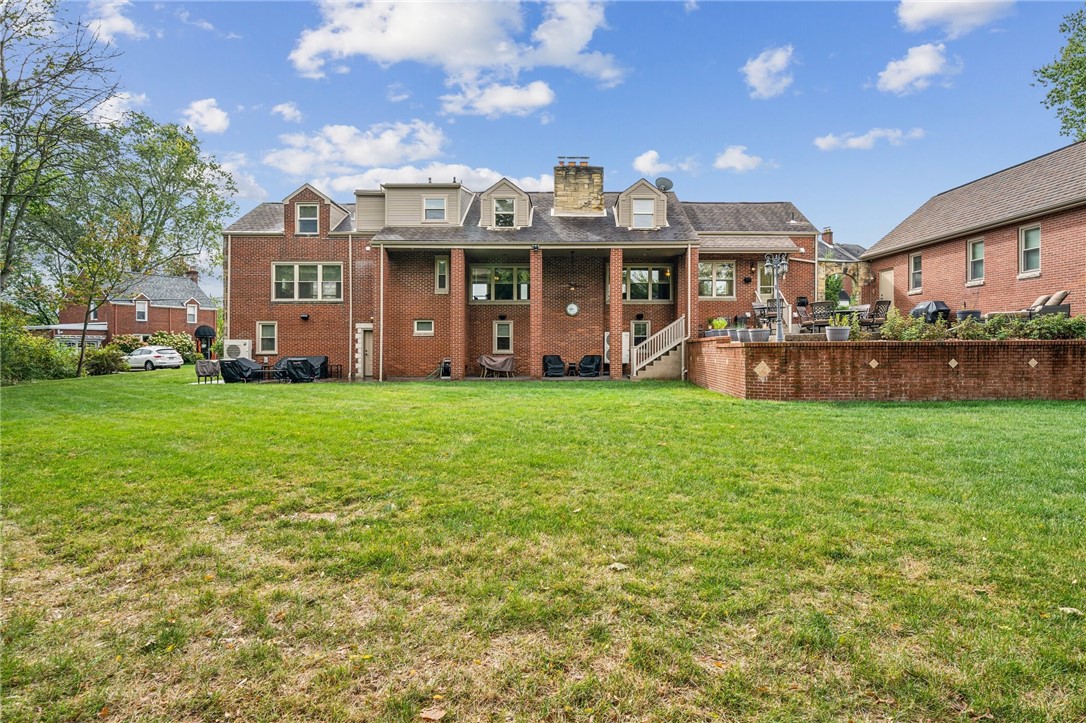 ;
;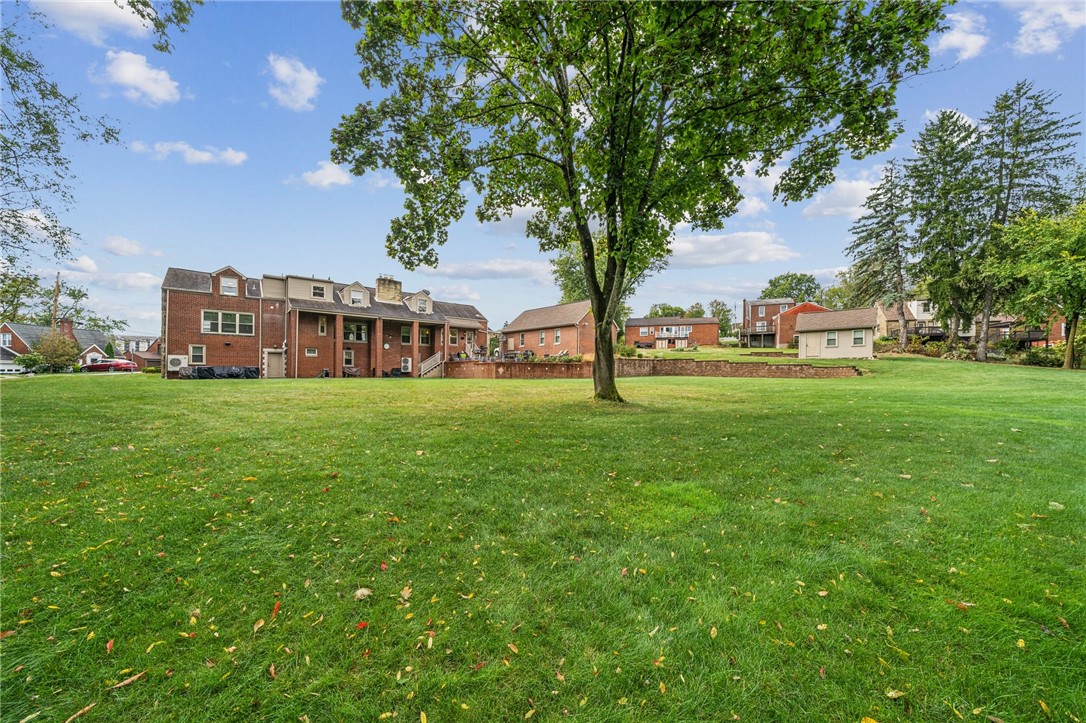 ;
;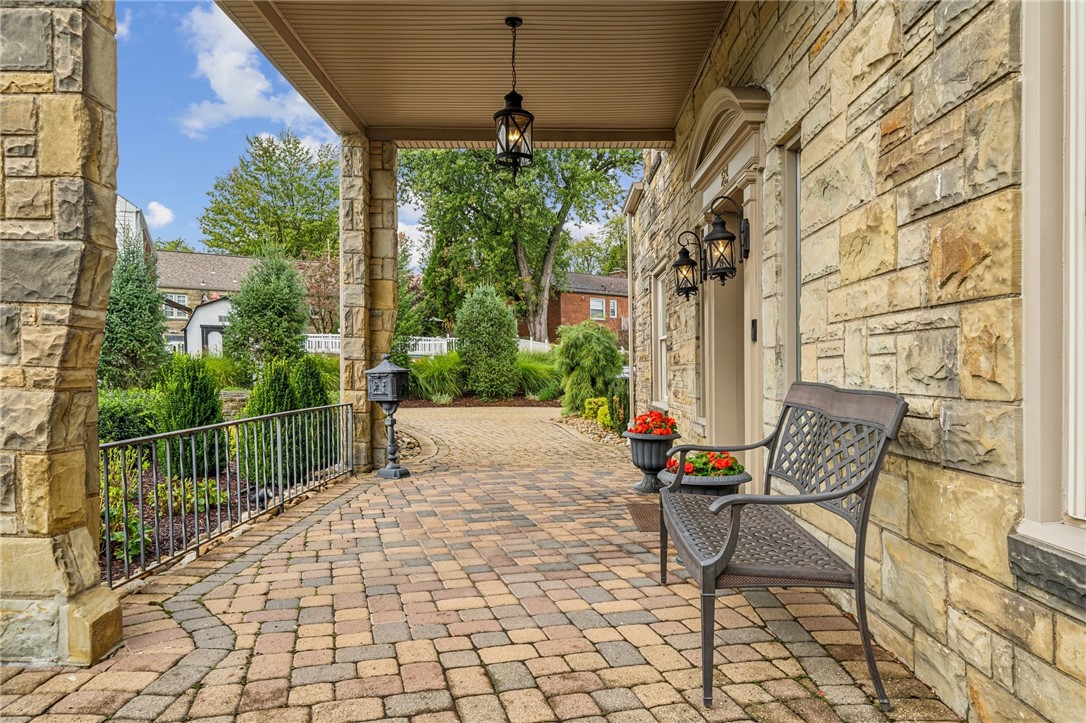 ;
;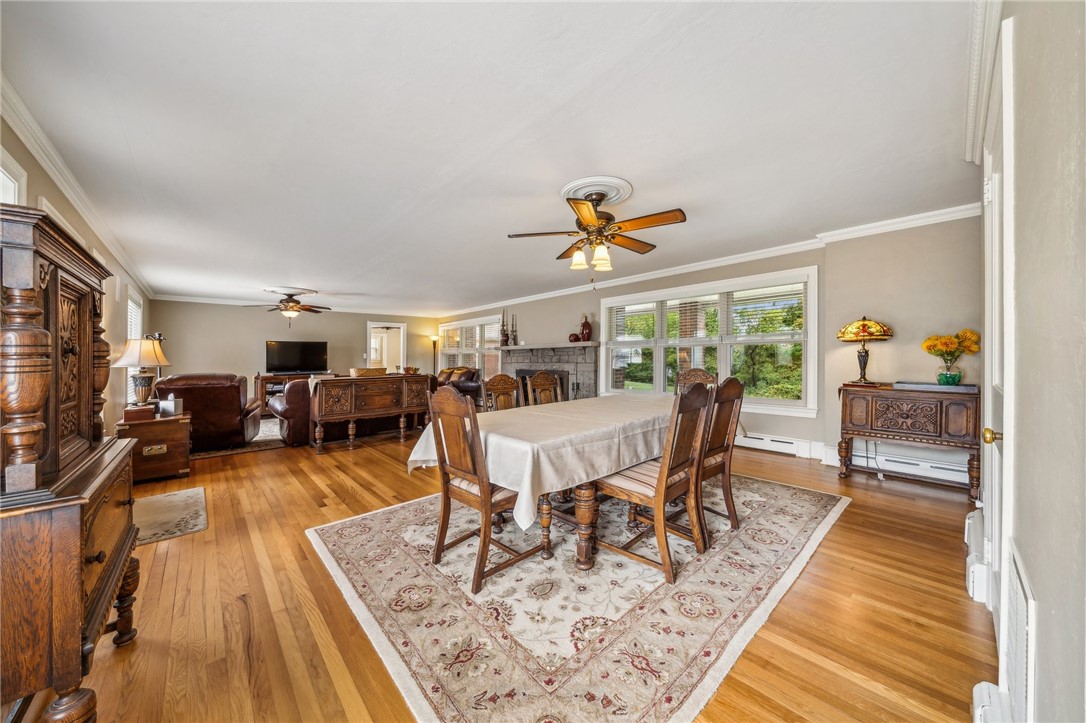 ;
;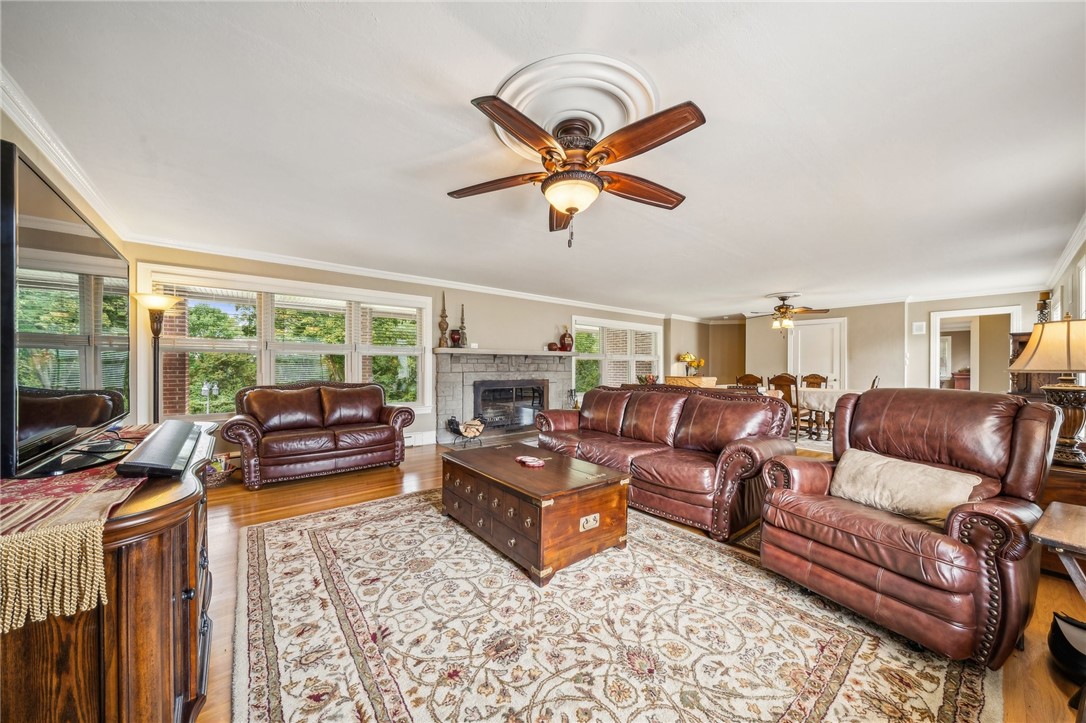 ;
;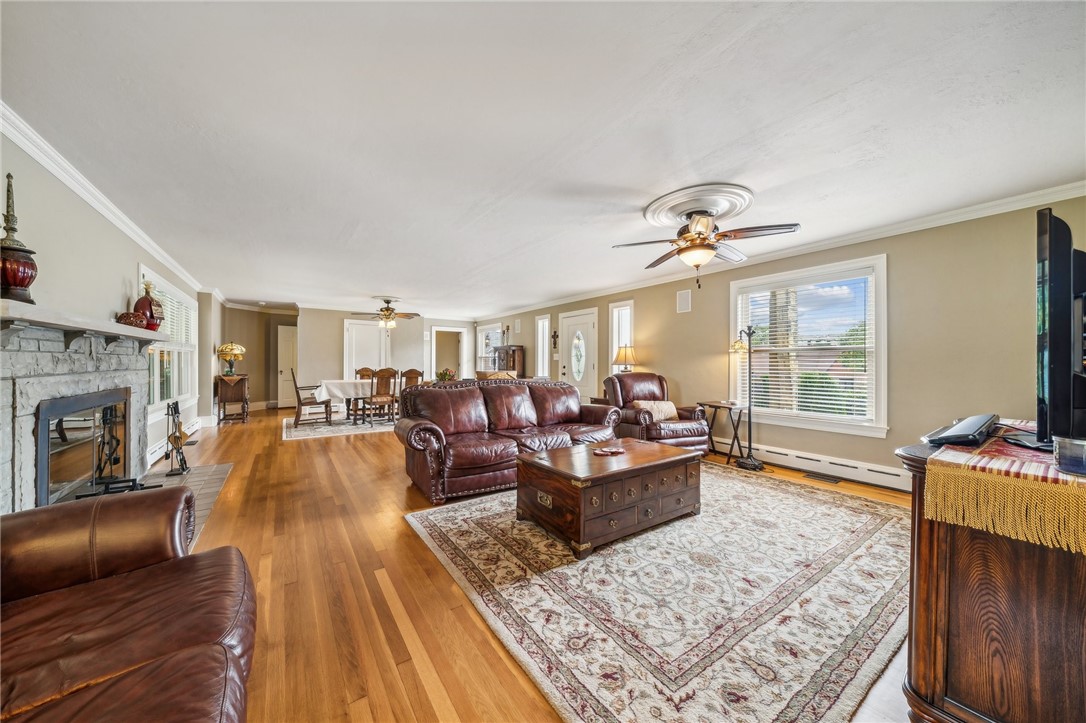 ;
;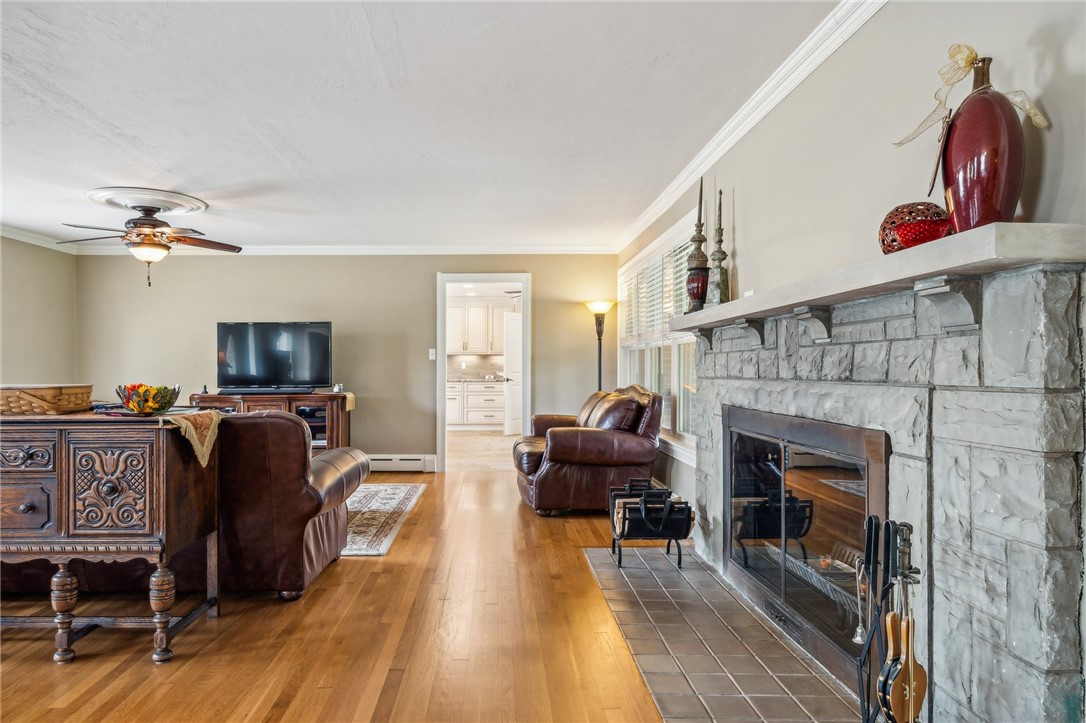 ;
;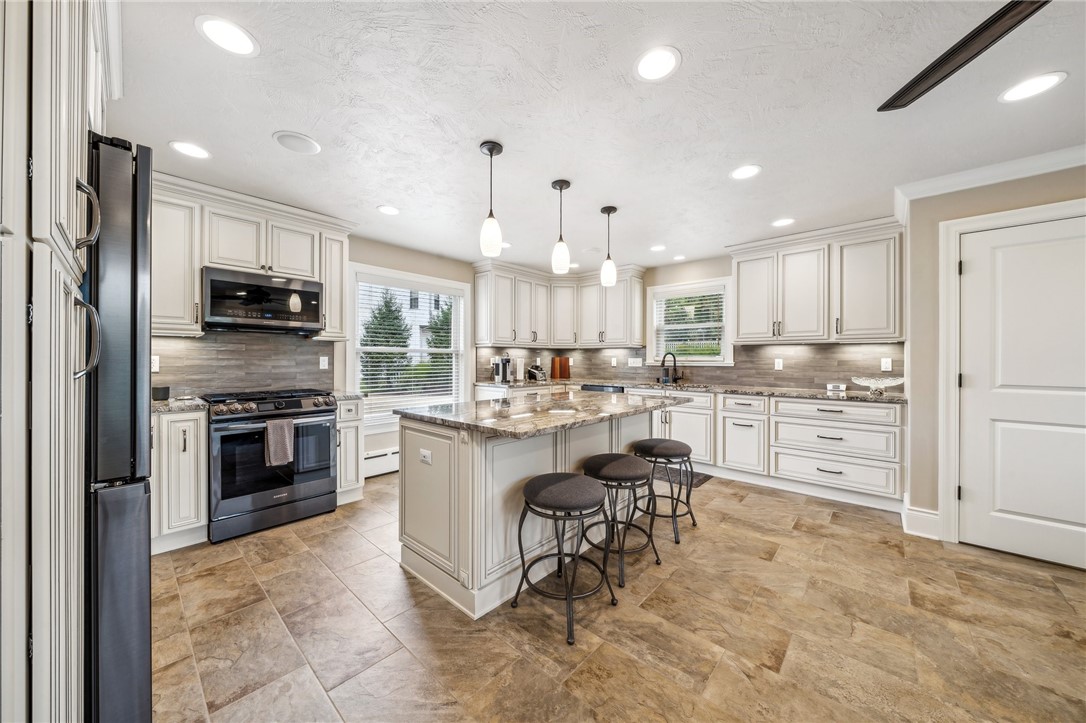 ;
;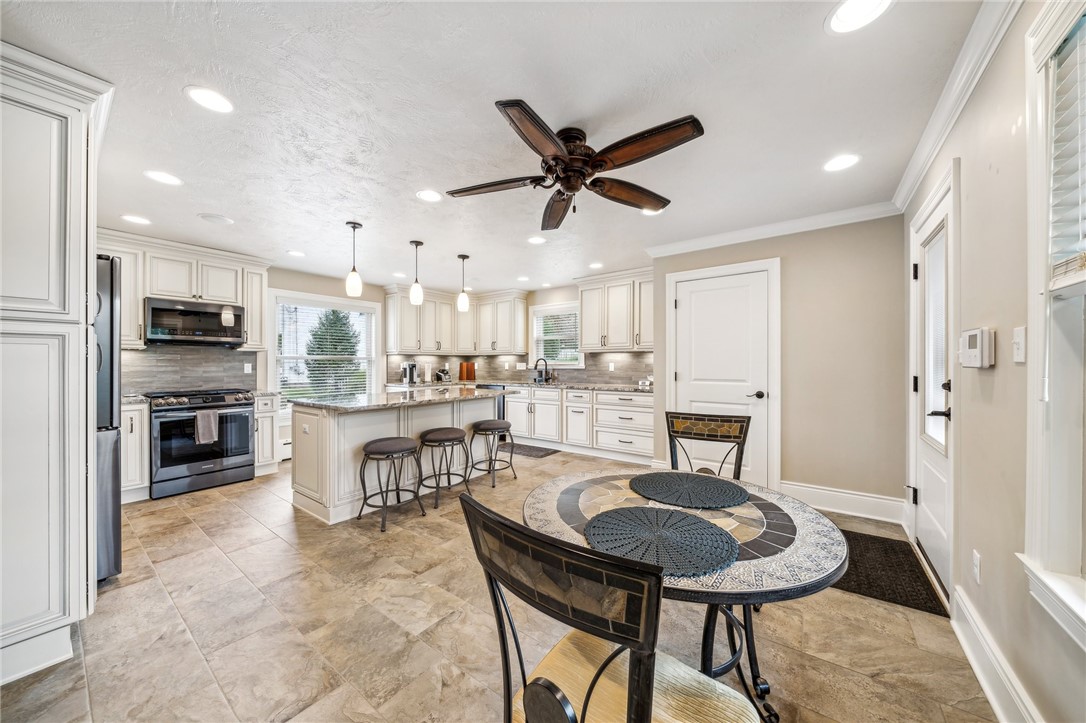 ;
;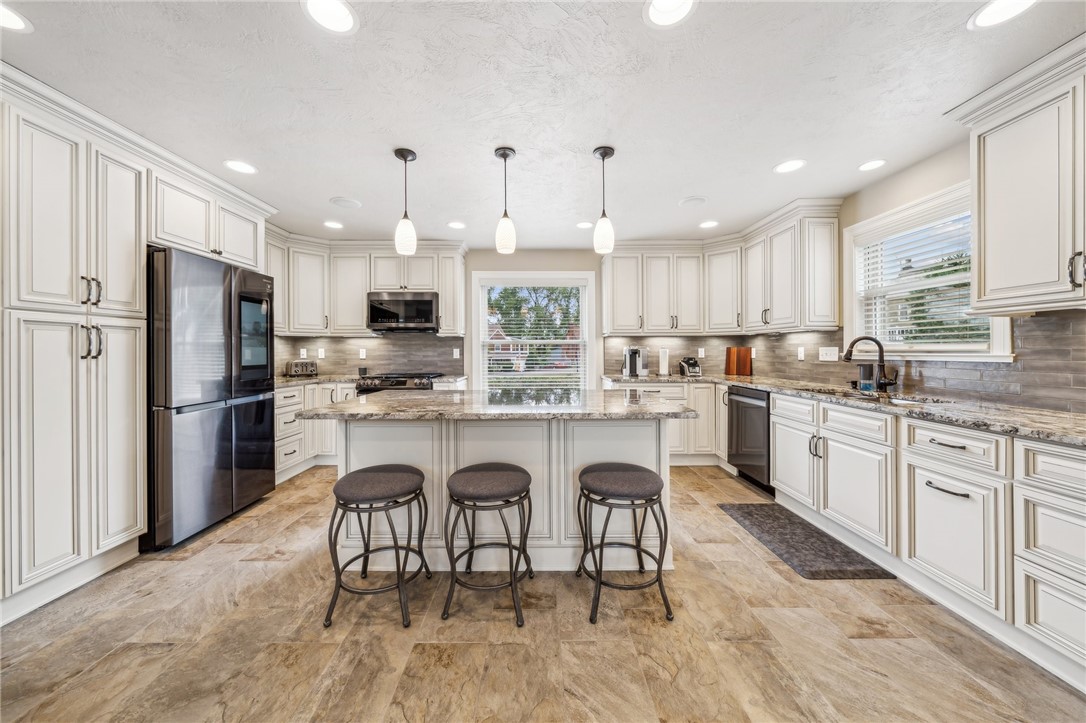 ;
;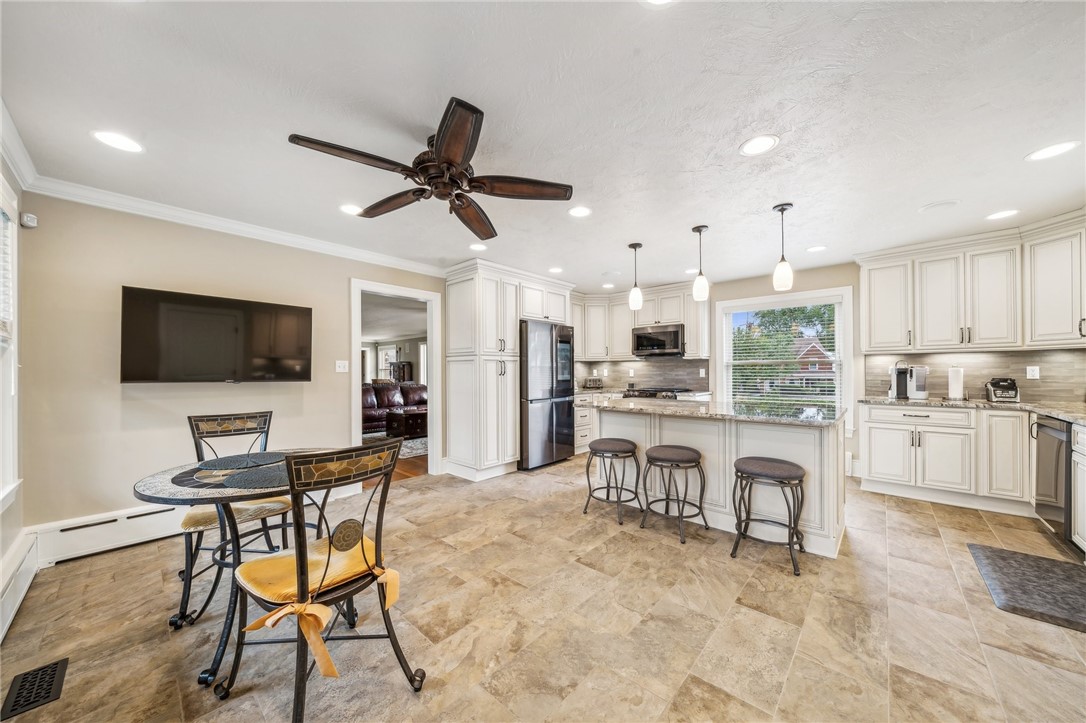 ;
;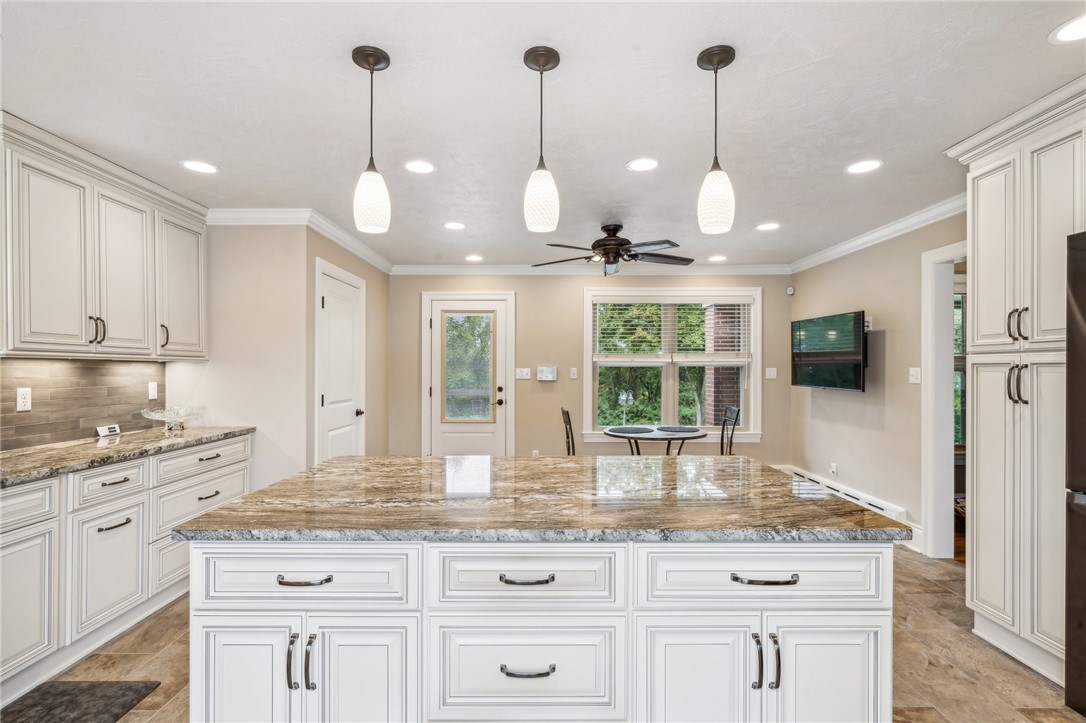 ;
;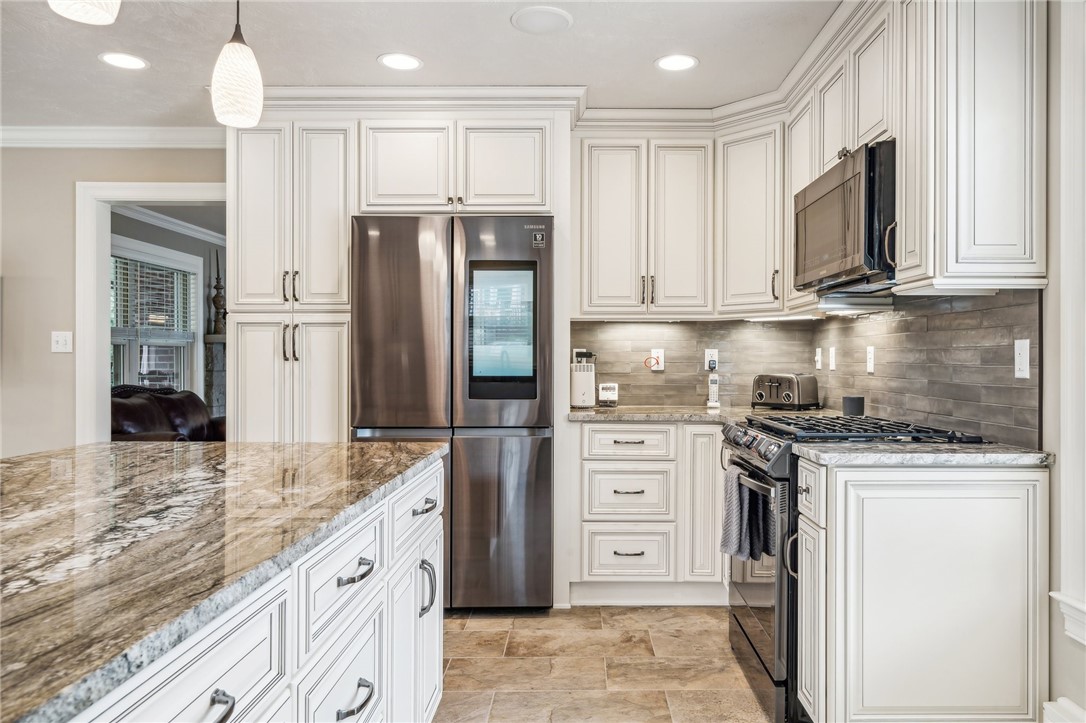 ;
; ;
;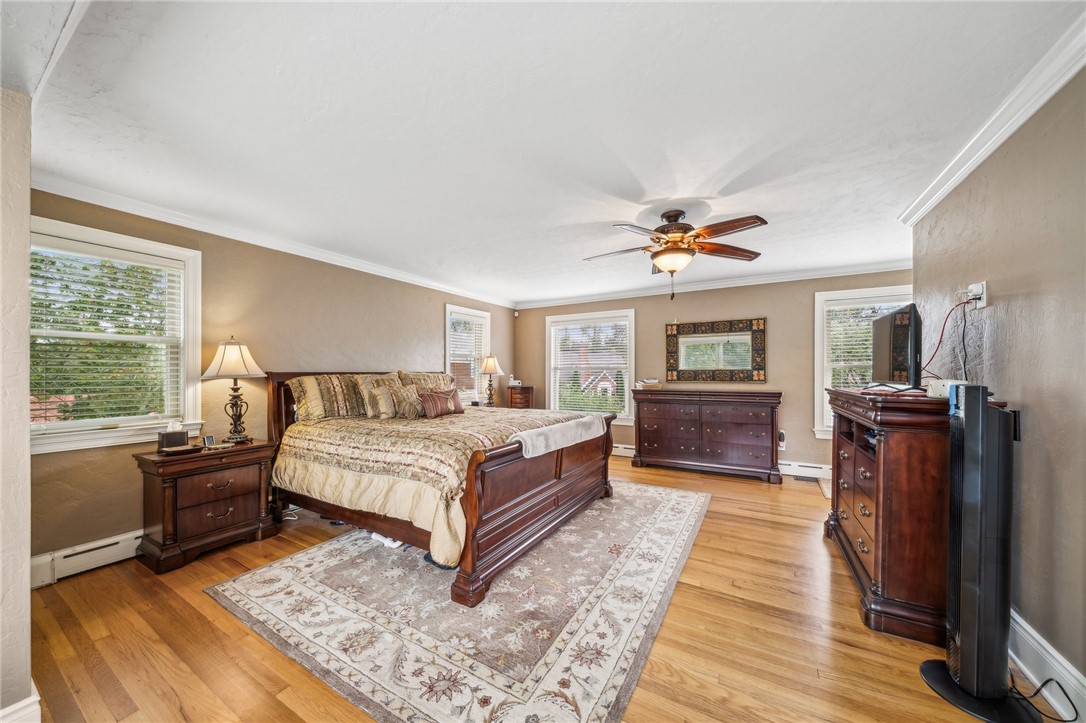 ;
;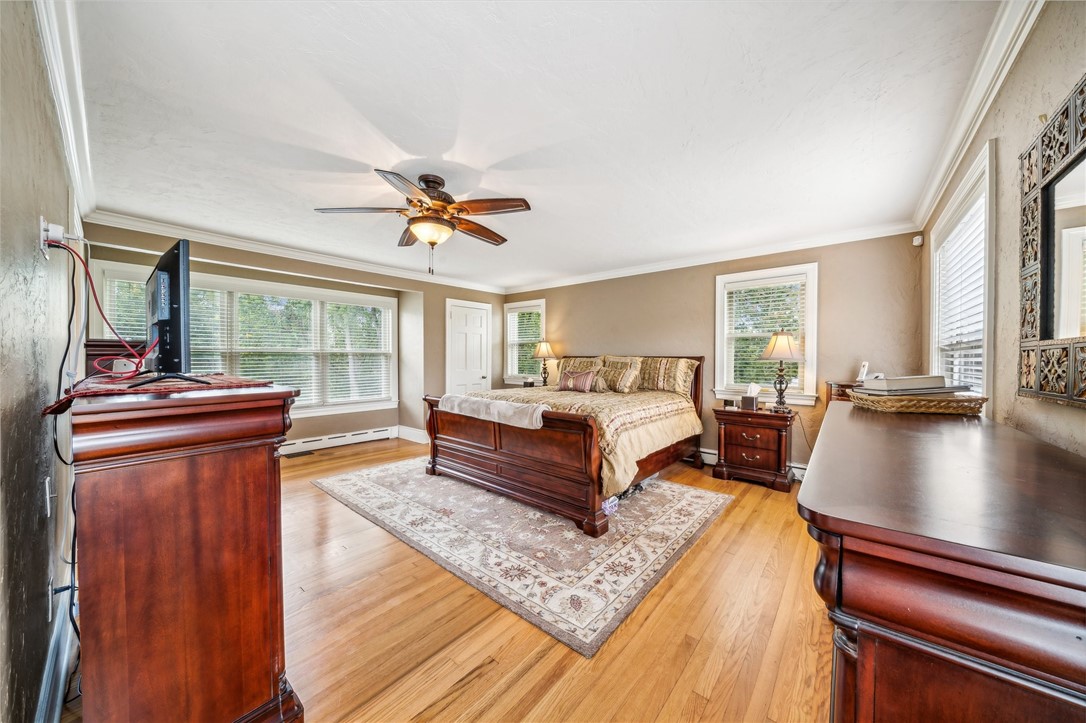 ;
;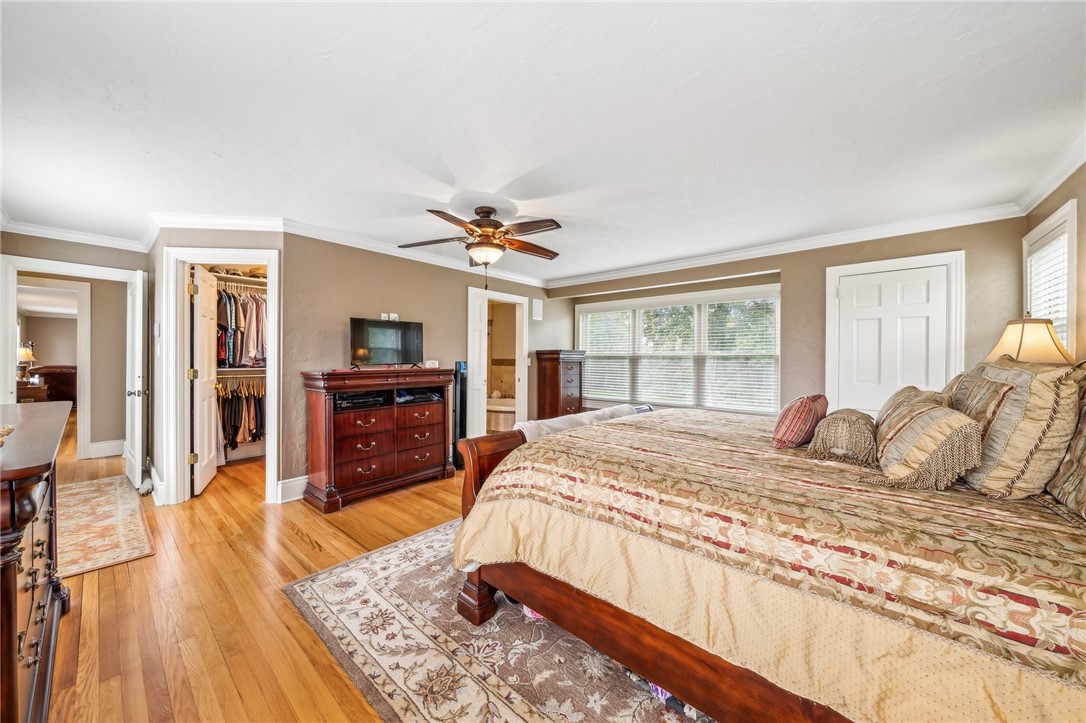 ;
;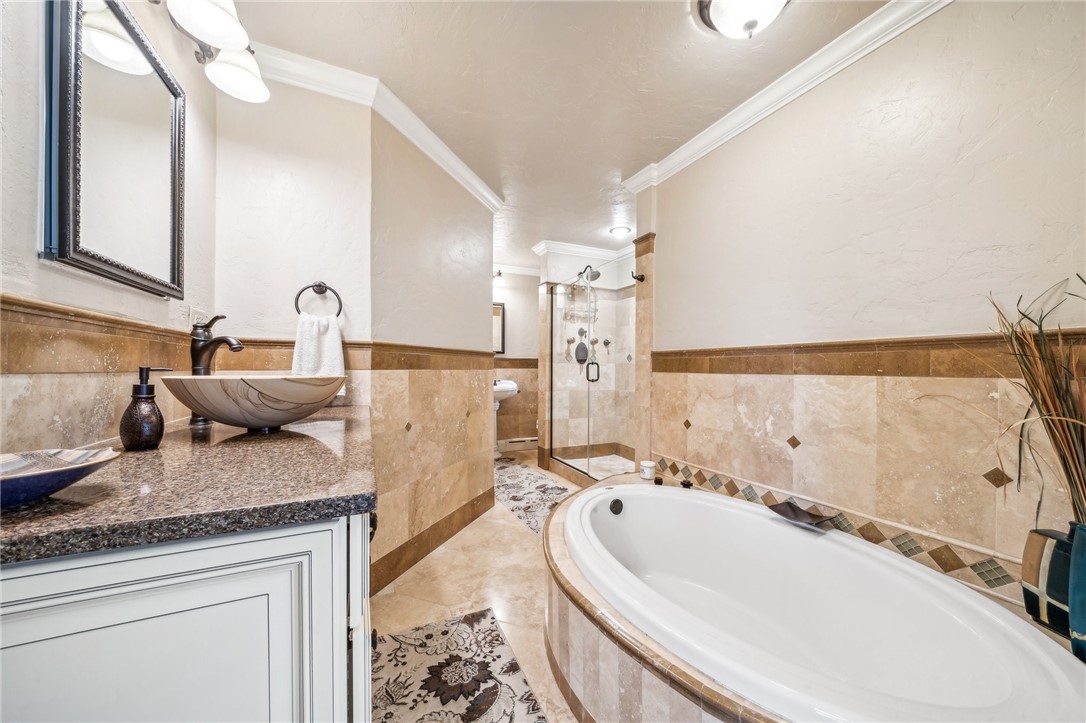 ;
;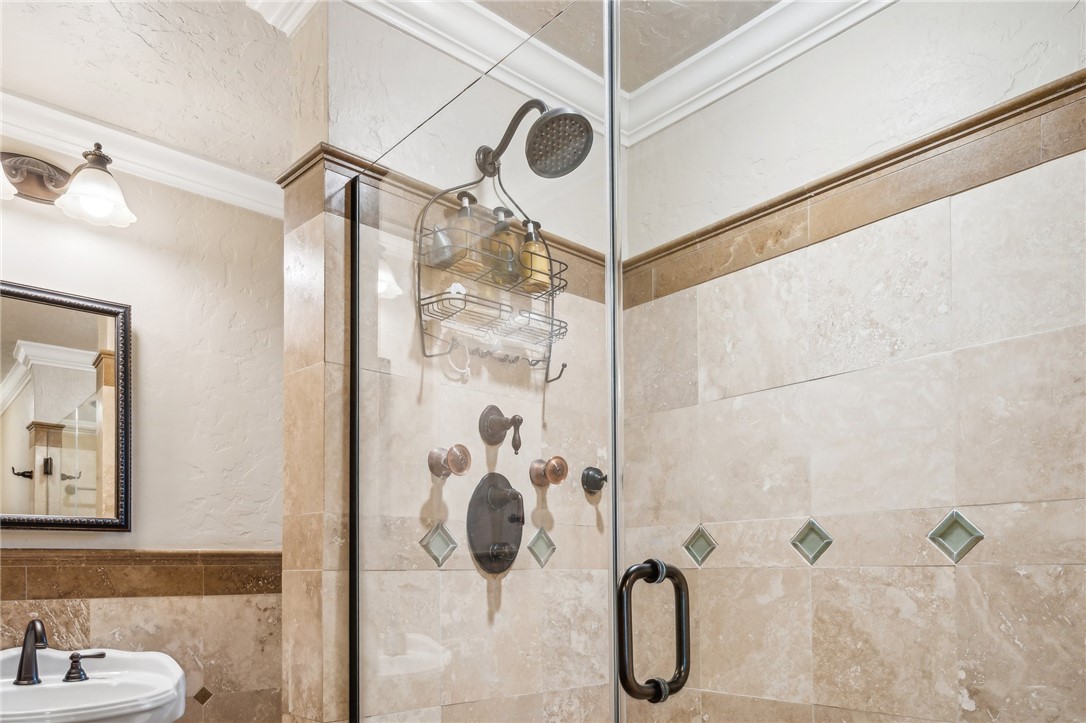 ;
;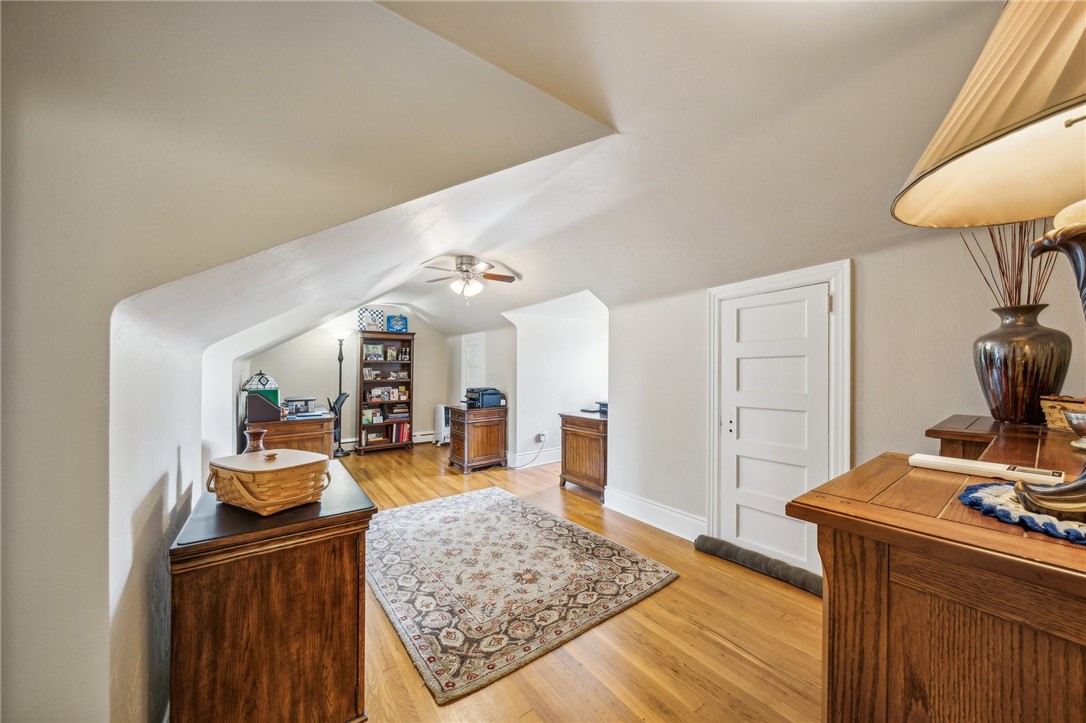 ;
;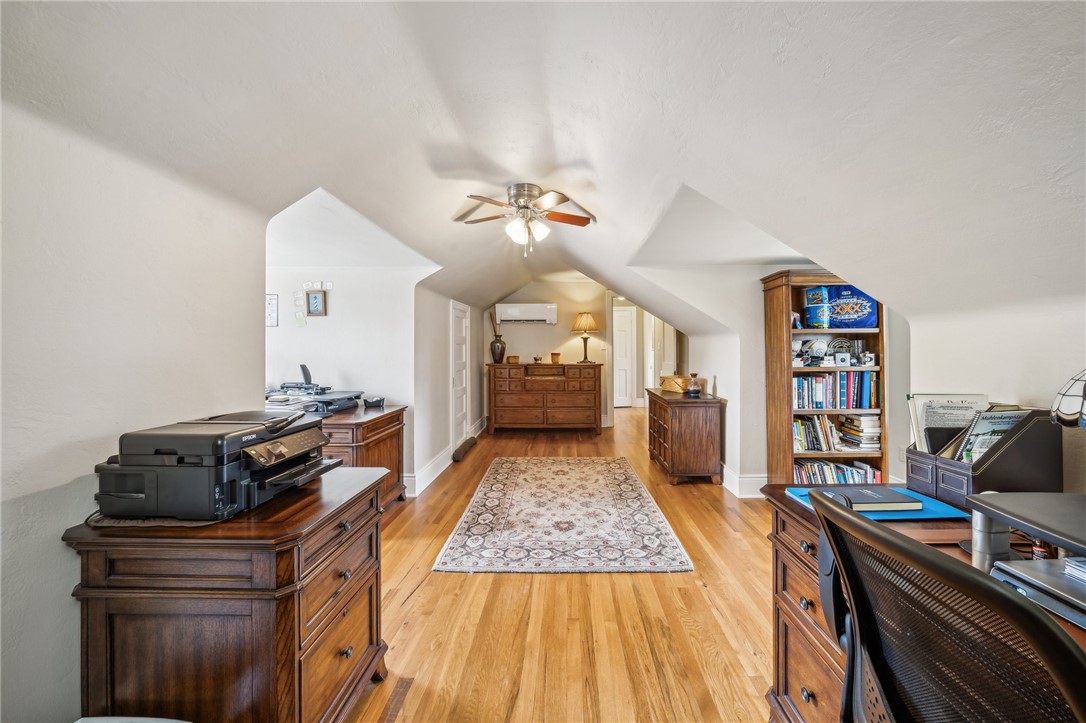 ;
;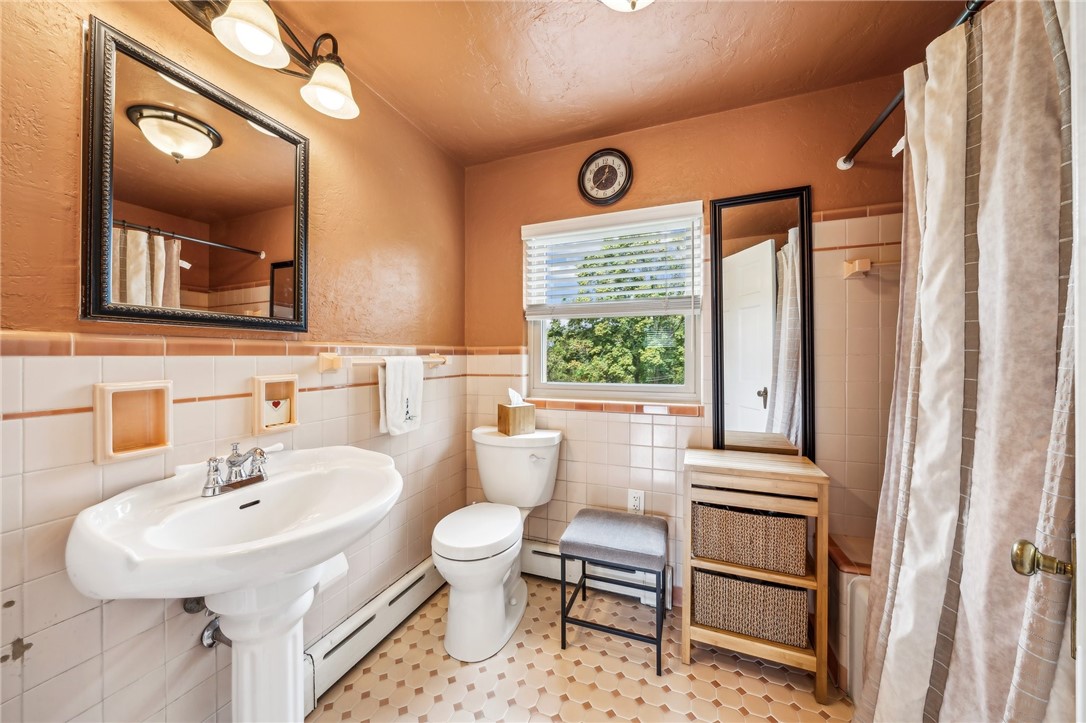 ;
;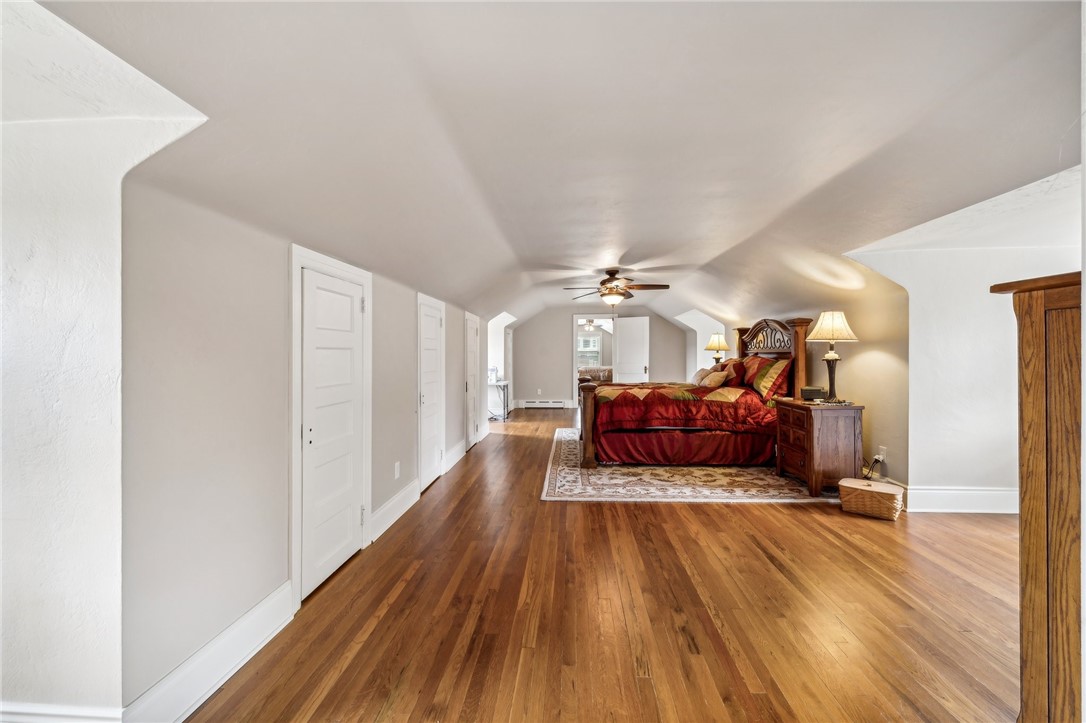 ;
;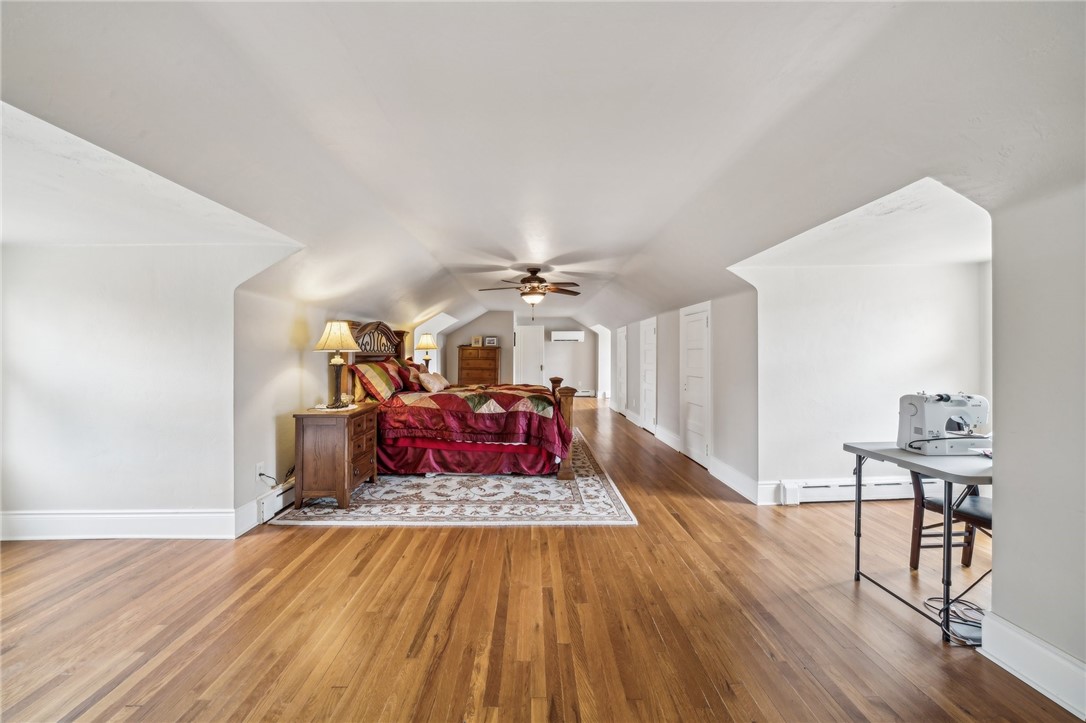 ;
;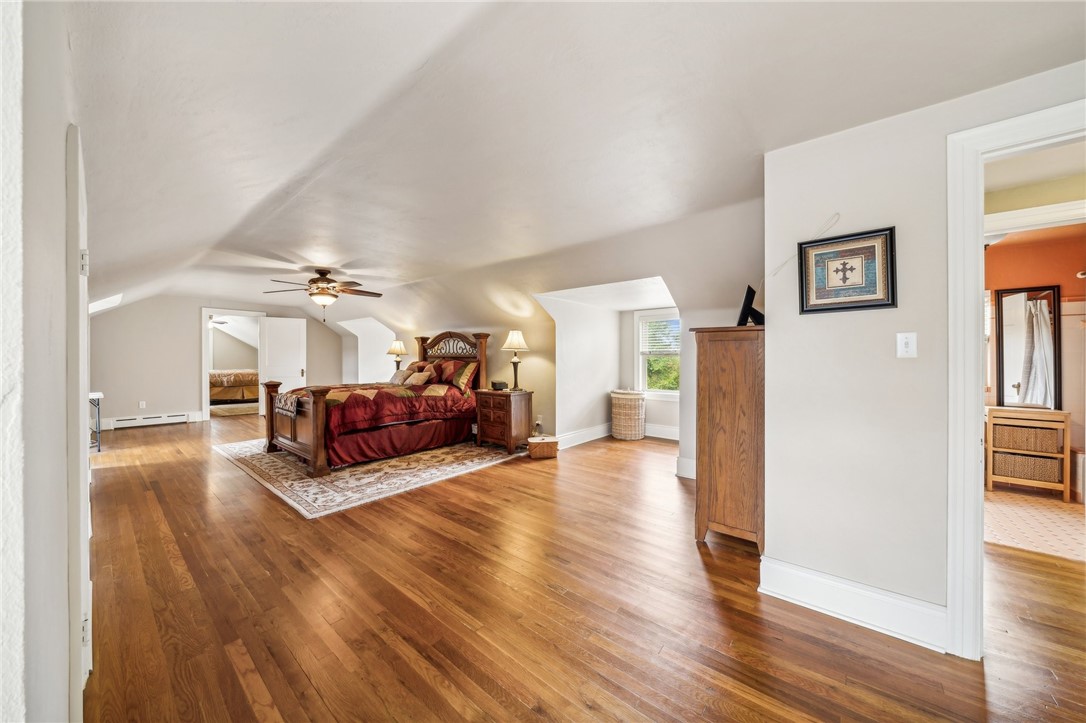 ;
;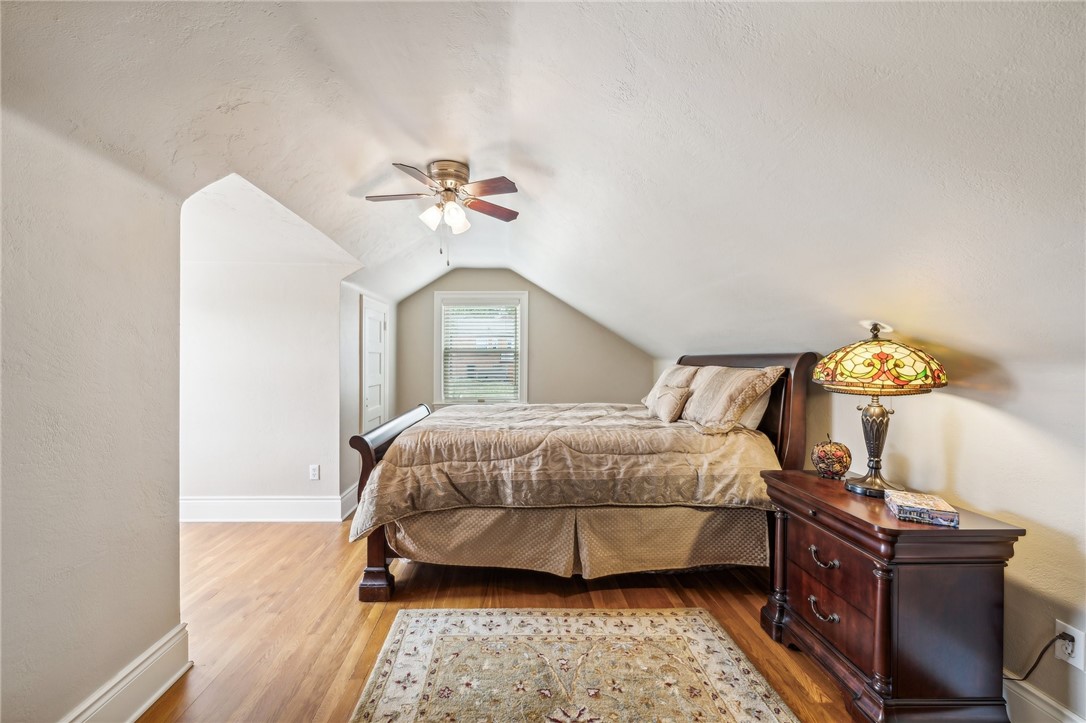 ;
;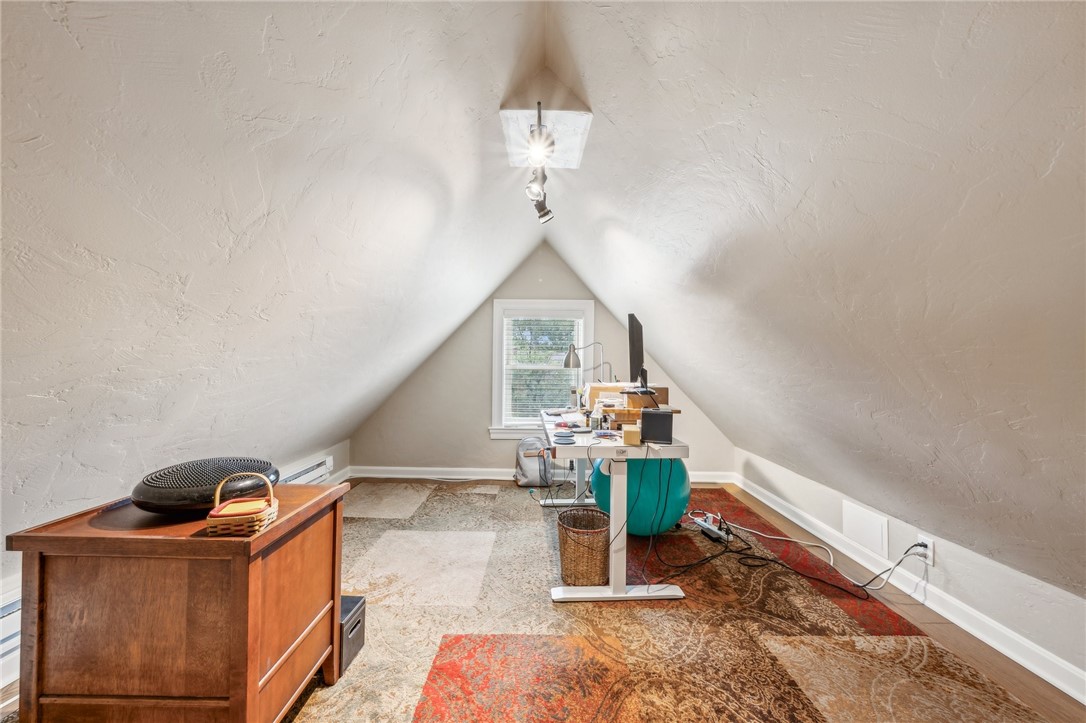 ;
;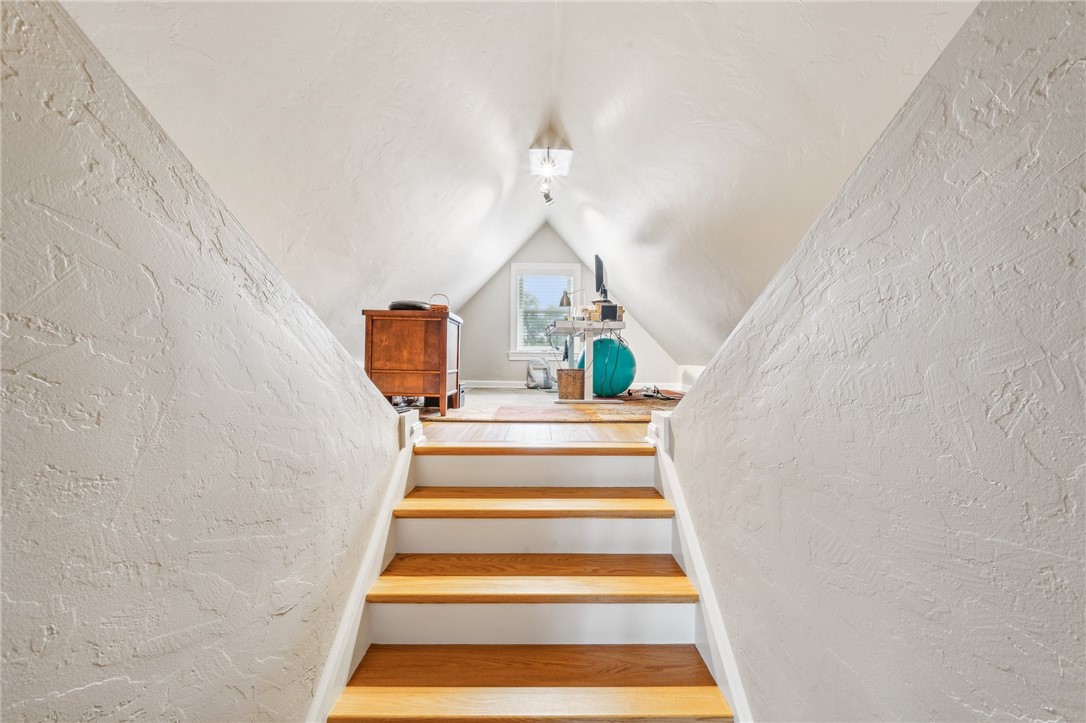 ;
;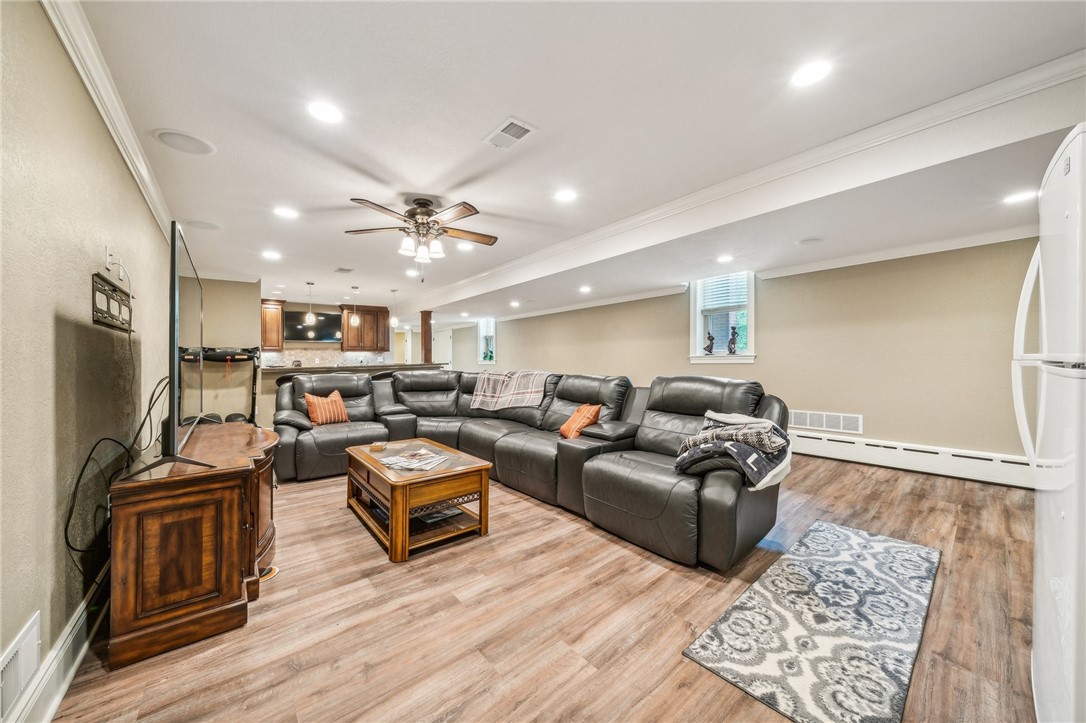 ;
;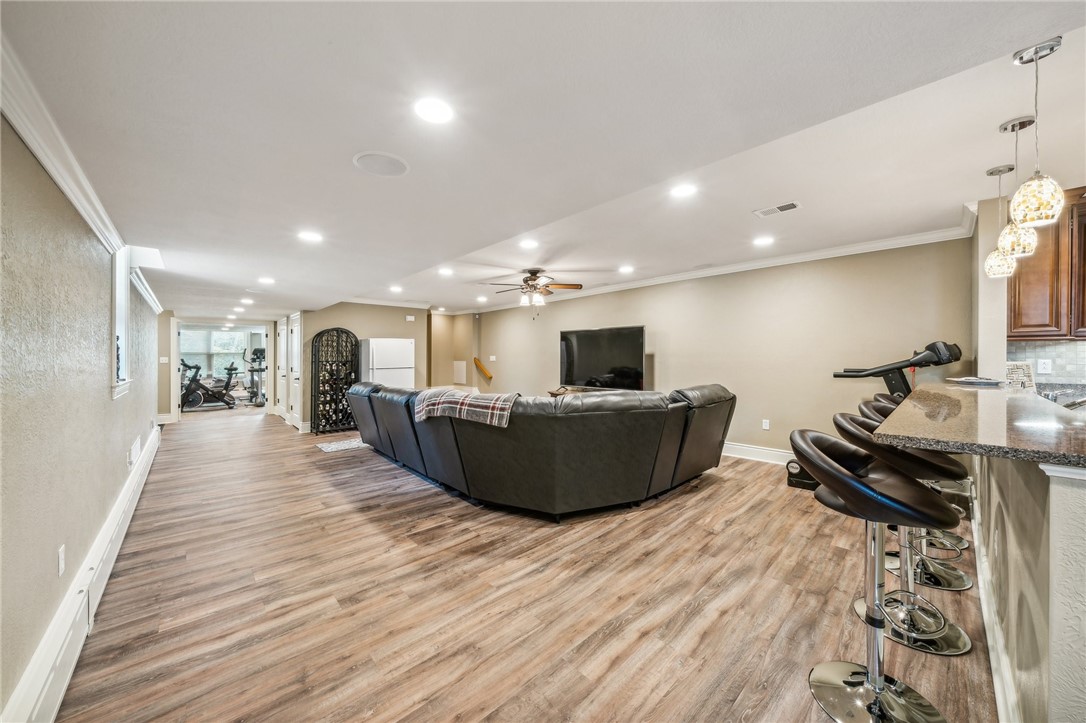 ;
;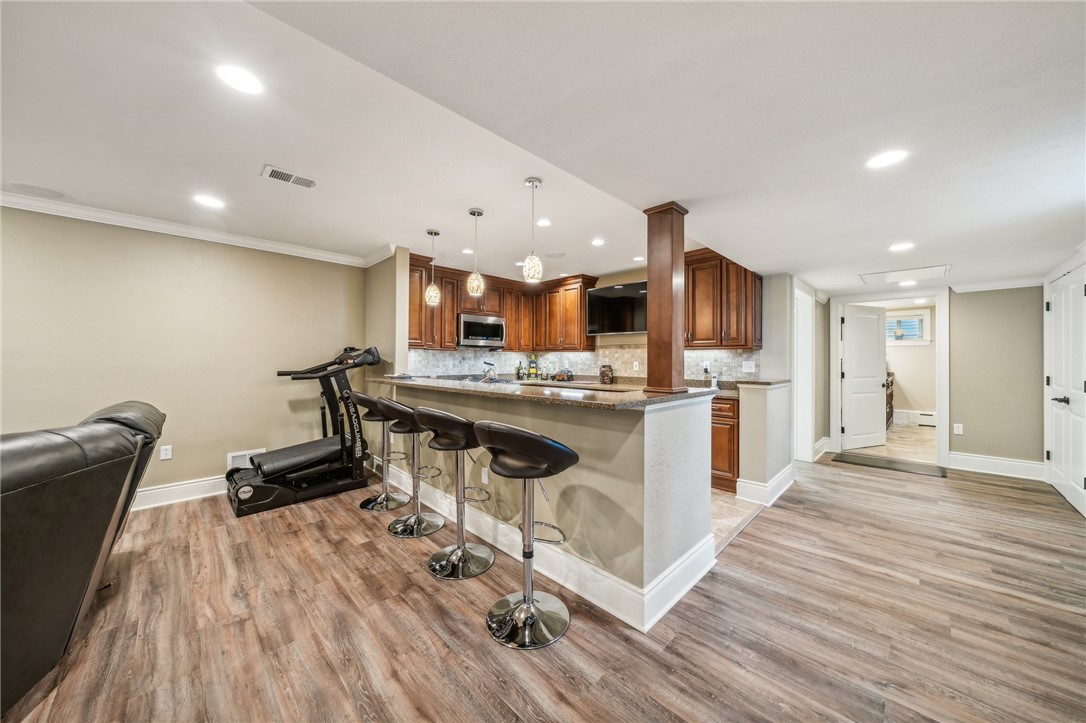 ;
;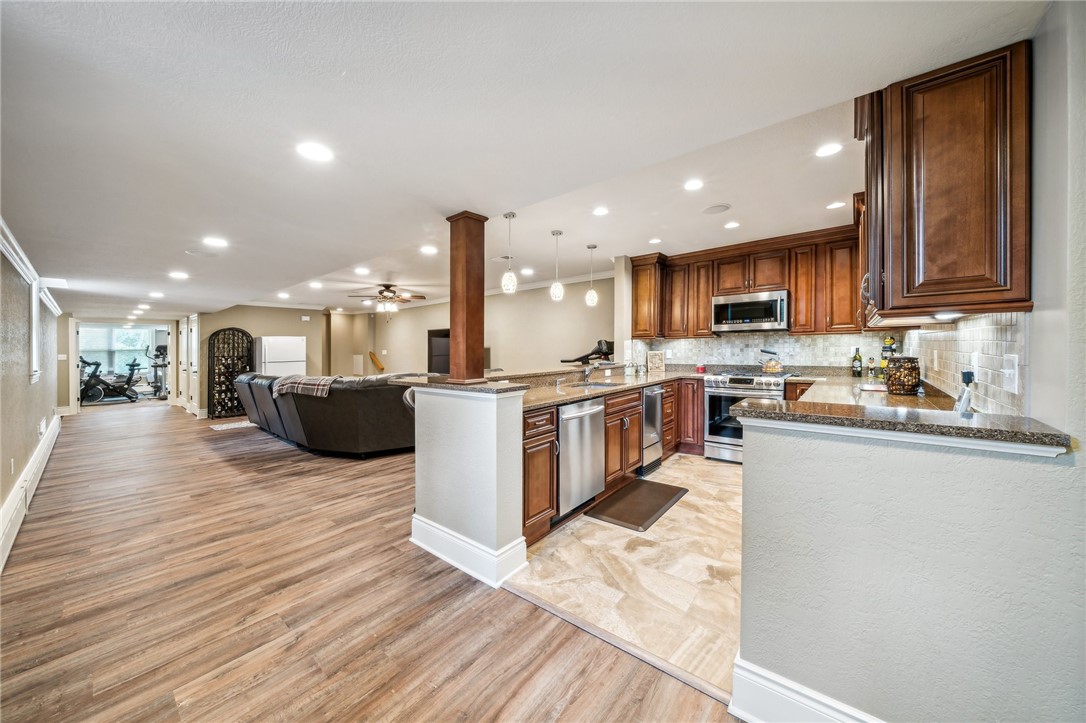 ;
;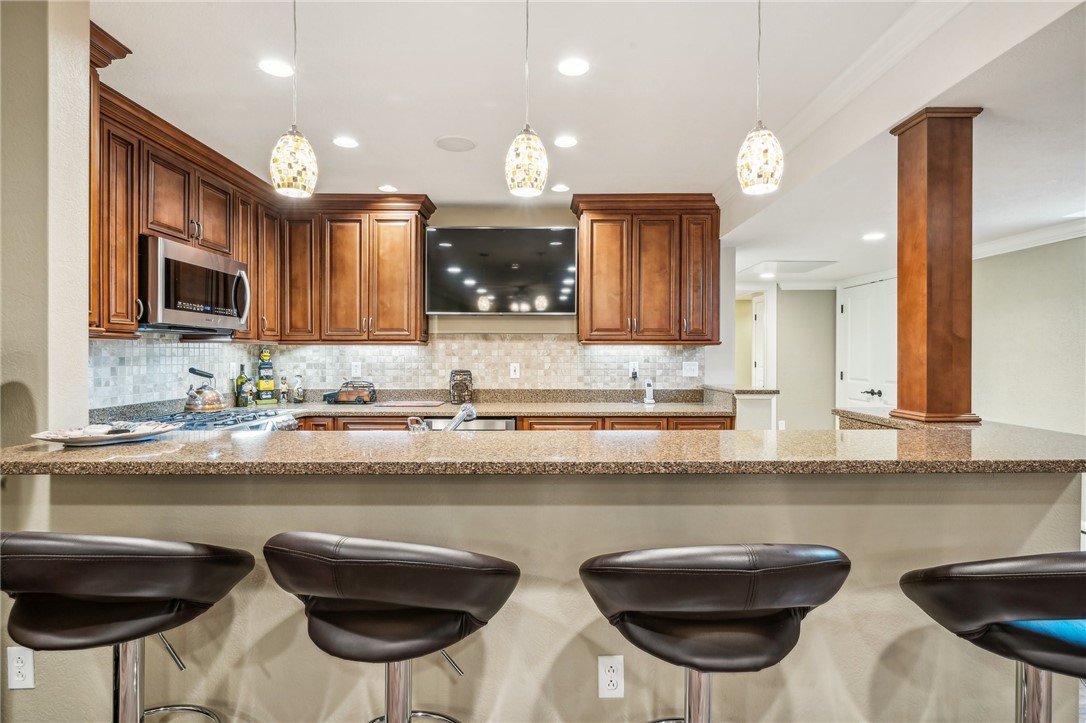 ;
;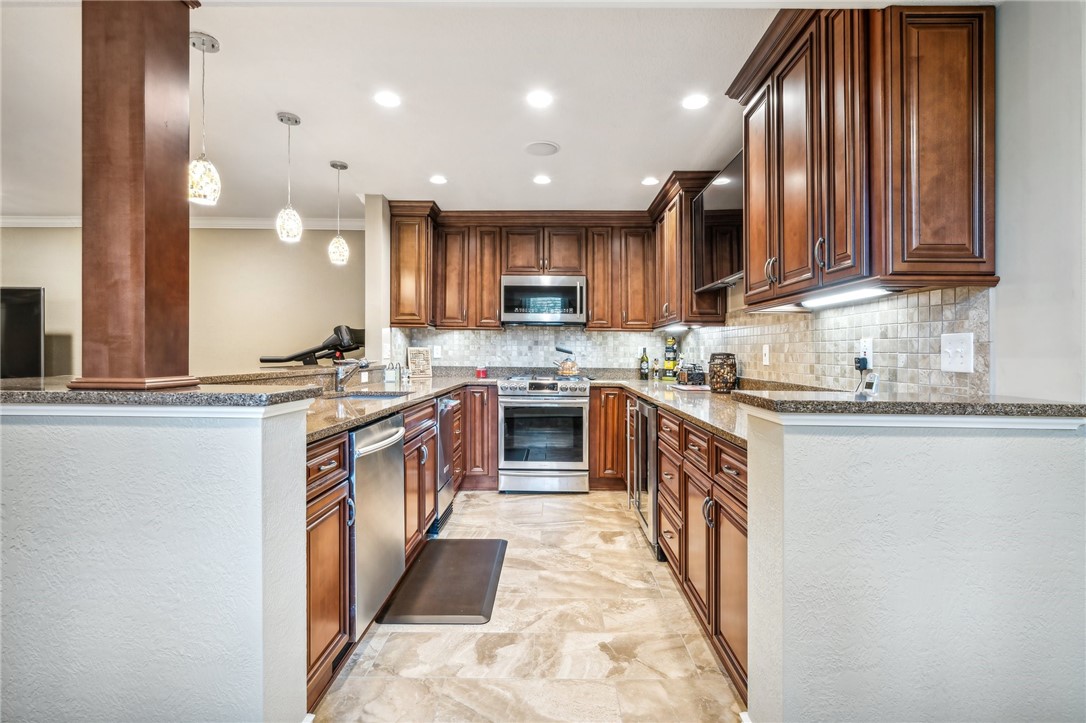 ;
;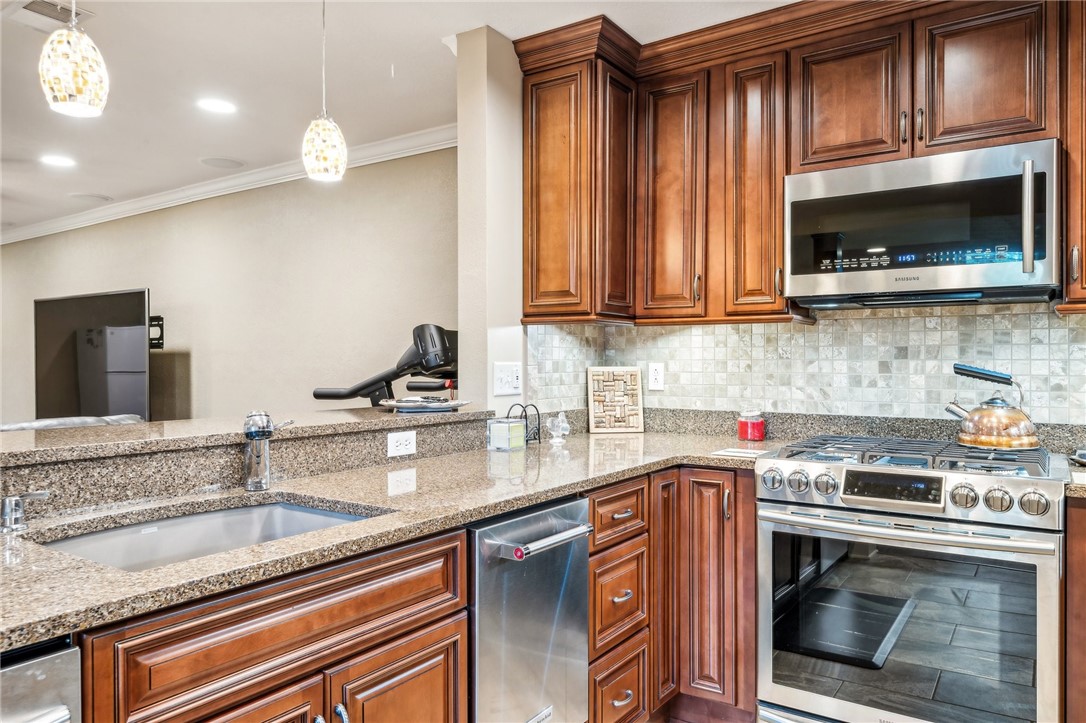 ;
;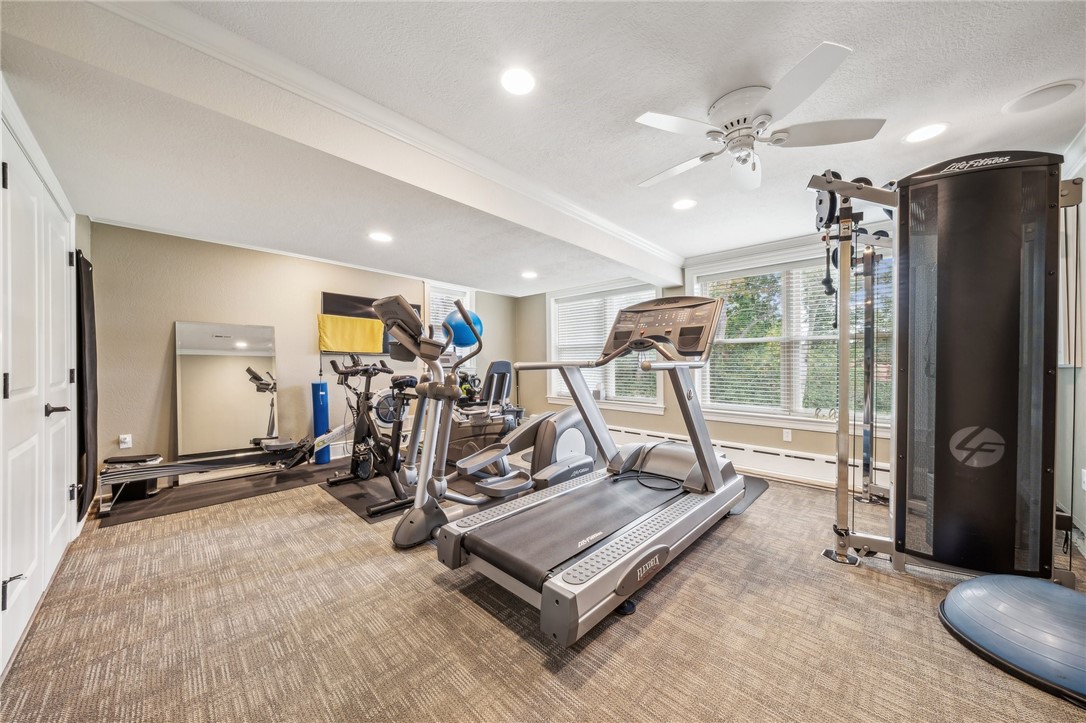 ;
;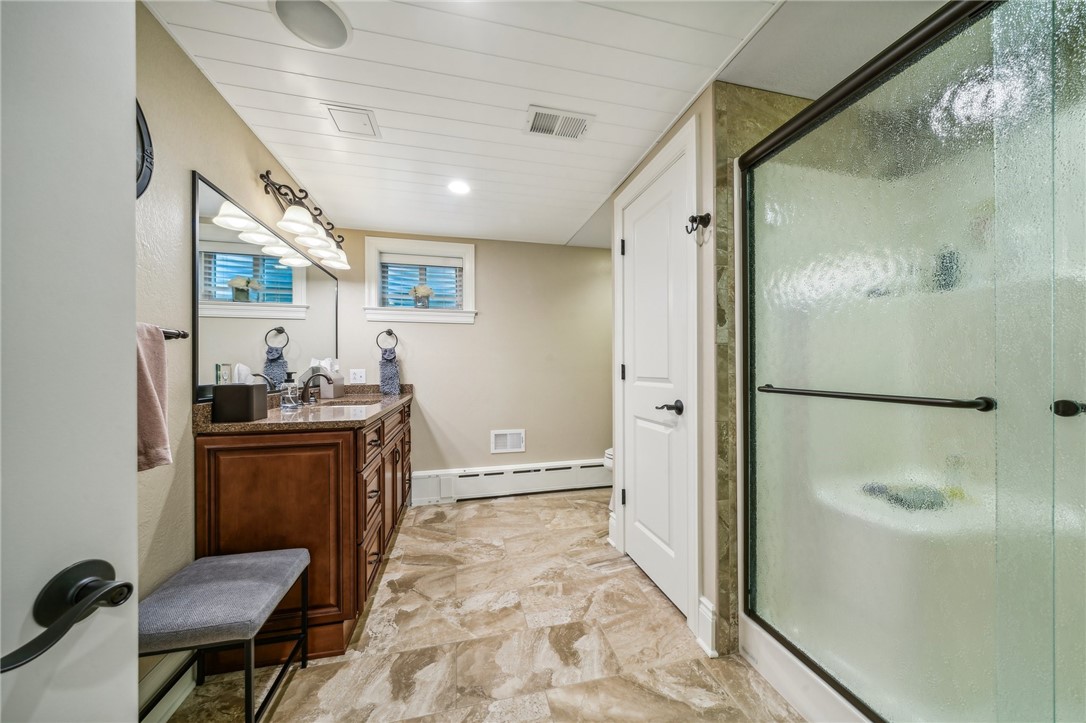 ;
;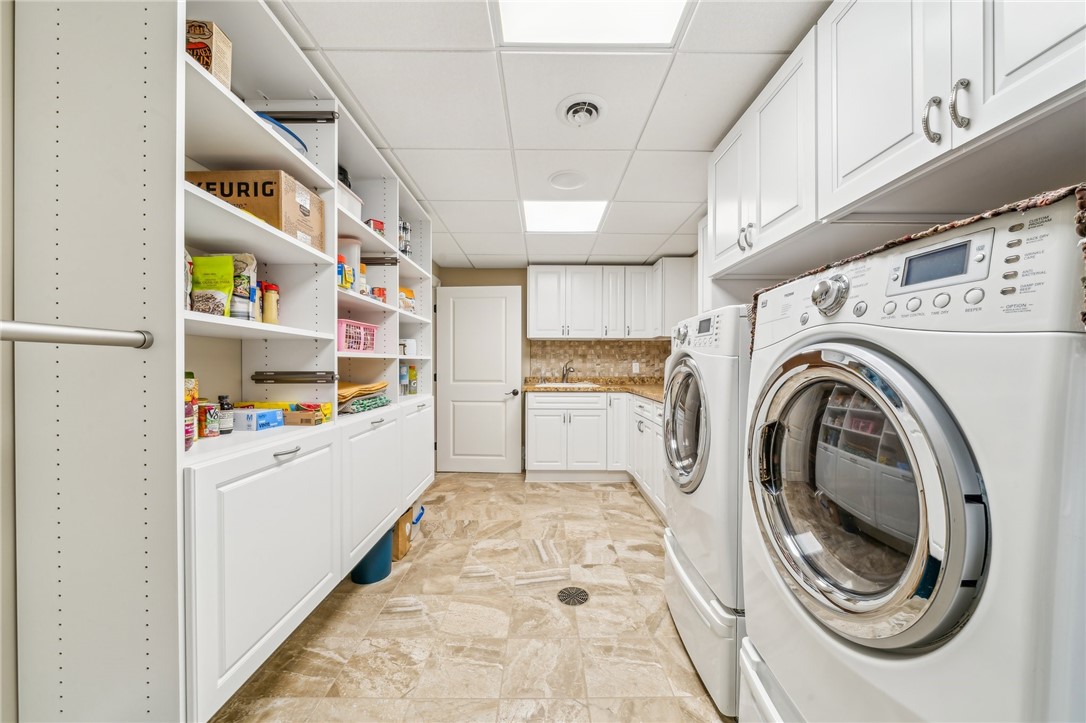 ;
;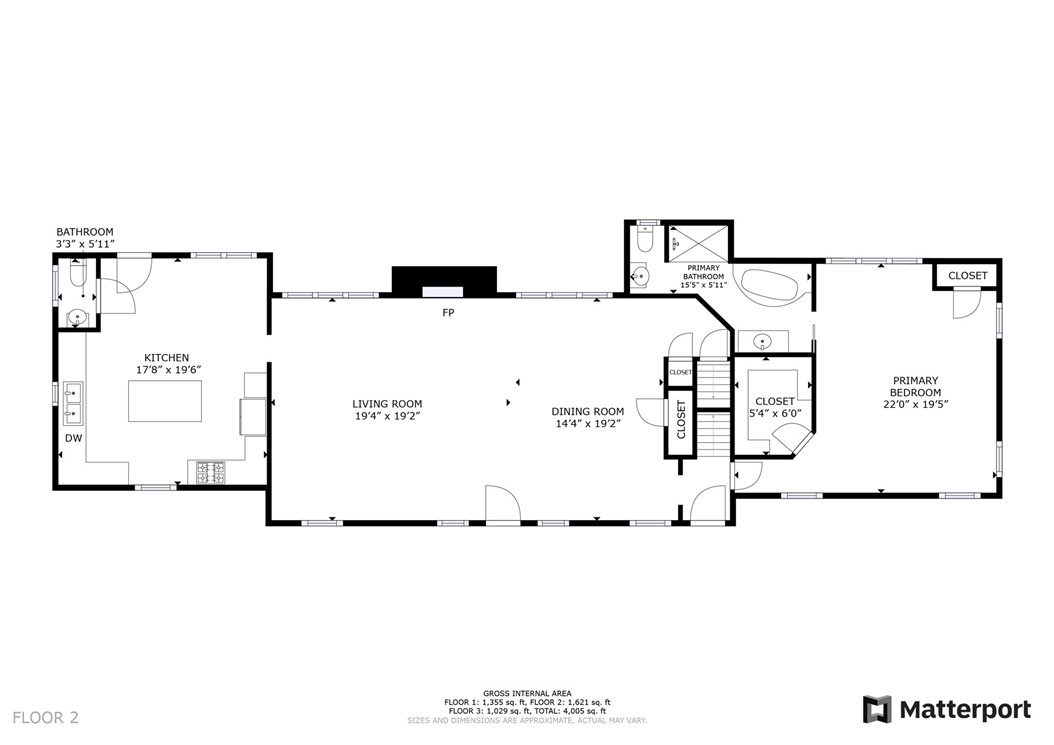 ;
;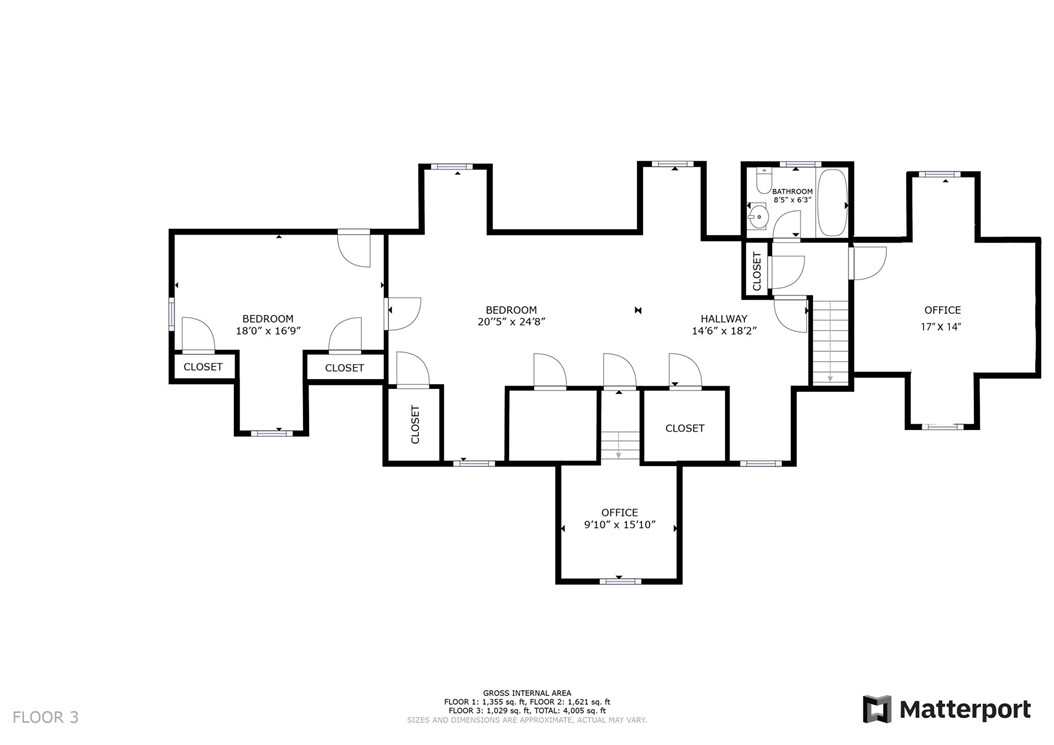 ;
;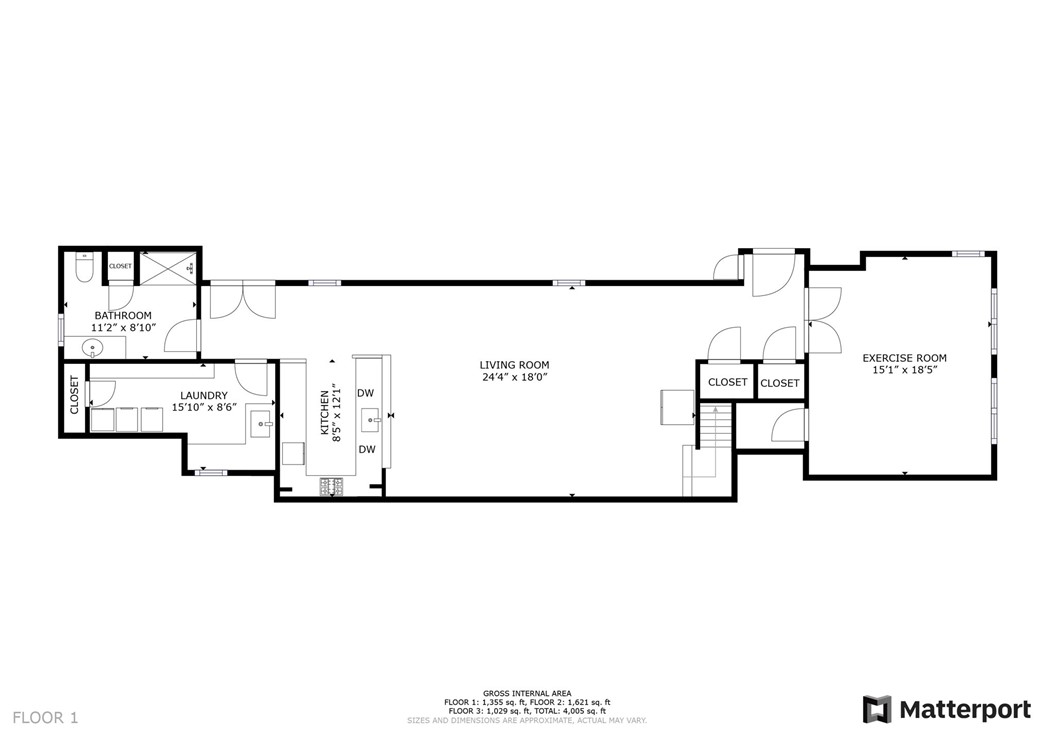 ;
;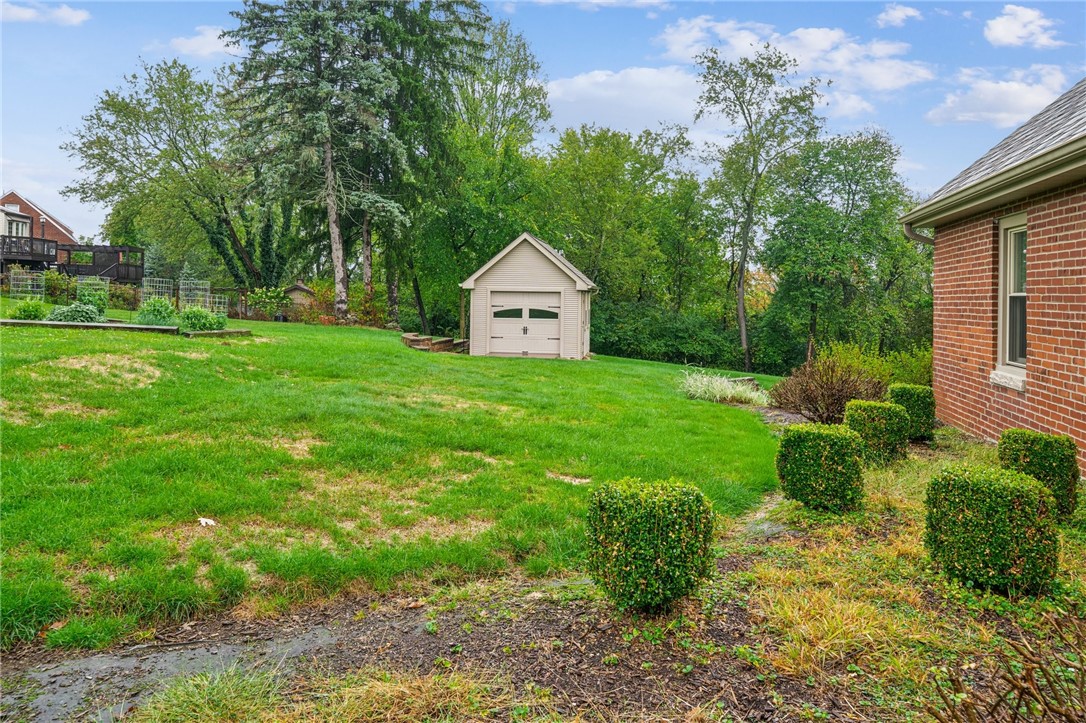 ;
;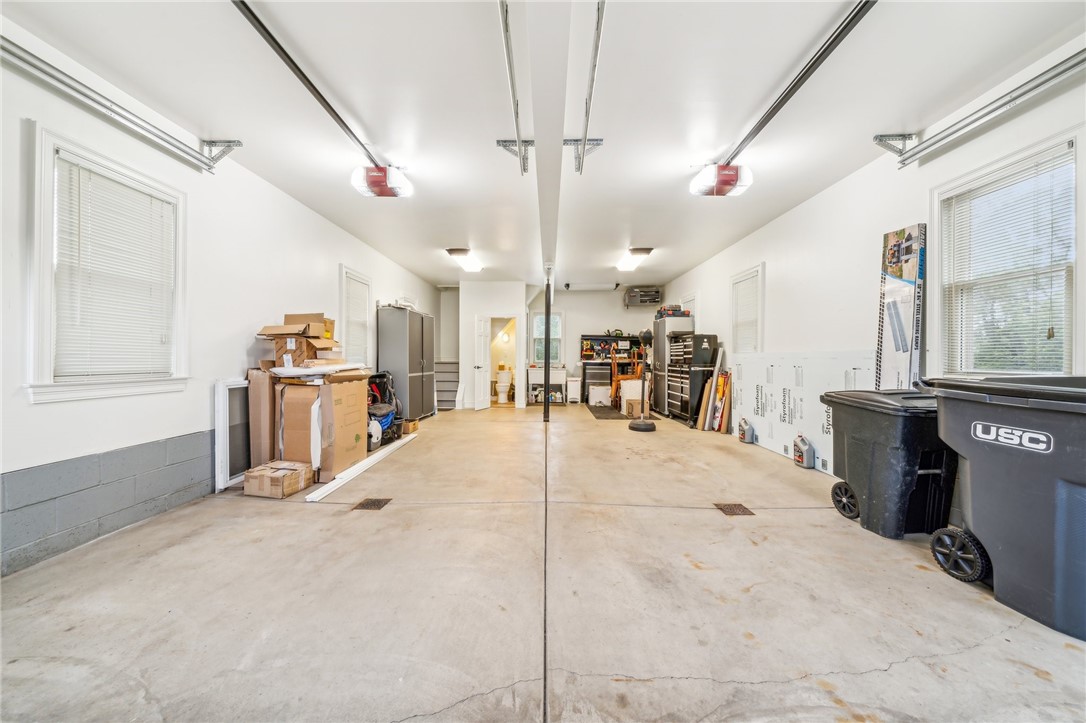 ;
;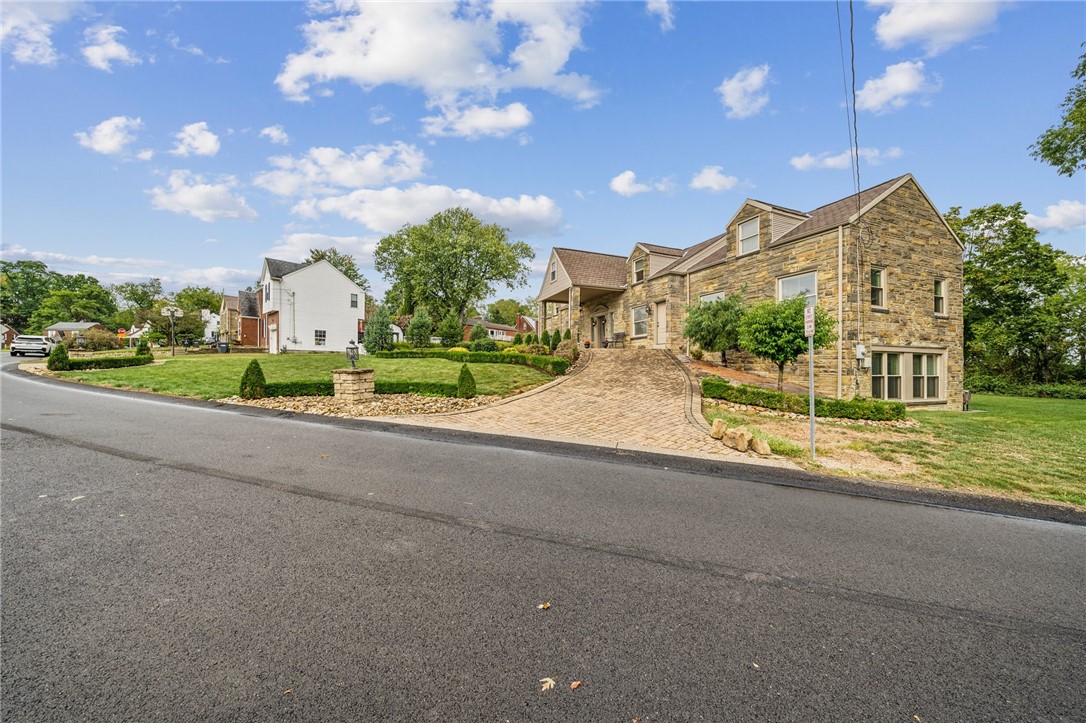 ;
;