ADVERTISEMENT
2656 Hidden Canyon Drive, Brecksville, OH 44141
| Listing ID |
11238557 |
|
|
|
| Property Type |
Residential |
|
|
|
| County |
Cuyahoga |
|
|
|
| Township |
Brecksville |
|
|
|
|
| Total Tax |
$41,617 |
|
|
|
| Tax ID |
605-11-011 |
|
|
|
| FEMA Flood Map |
fema.gov/portal |
|
|
|
| Year Built |
2002 |
|
|
|
|
Custom built in 2002 with over 7,000 above grade square feet and situated on 9 private acres this spectacular home is the pinnacle of excellence in Hidden Canyon. The generous living space can accommodate even the highest of standards and features a 1st floor primary suite, elevator servicing all three levels, 2nd floor living suite with full kitchen a full bath and bedroom, 6 total bedrooms, 8 bathrooms, 5 fireplaces, 2 first floor laundry rooms, and 3,466 finished square feet in the walk-out basement. Attention to detail is at every turn with custom moldings, wood working, and built-ins starting with the 2-story library with fireplace and hidden staircase, lounge and bar formally used as a music room, great room with fireplace, large formal dining room with fireplace, and kitchen with dual sinks, prep-station, breakfast bar, dining space, and sitting area with fireplace. The 1st floor primary suite walks out to a private deck and includes a glamorous bathroom with soaking tub, shower, and walk-in closet with laundry. The second level includes a full living suite with kitchen, full bath, and bedroom along with 2 additional bedrooms each with private bathroom and walk-in closet. The finished walk-out basement features high ceilings, 2 walk-out bedrooms each with a full bathroom, great room with fireplace and bar, theatre room, wine room, and gaming area. Situated on the largest lot in Hidden Canyon the 9 acre property offers extensive landscaping, irrigation system, deck, covered screened deck with fireplace, lower patio, a 3 car garage and lower level attached oversized single bay garage perfect for a wood shop, auto workshop, or supporting your favorite hobby. The central location offers quick access to the ongoing Valor Acres project (restaurants, grocery, retail, etc), Rec Center with waterpark, library, Heinens, Starbucks, Metroparks, and restaurants. Quick access to route 77 shortens any commute.
|
- 6 Total Bedrooms
- 6 Full Baths
- 2 Half Baths
- 7130 SF
- 9.10 Acres
- Built in 2002
- Colonial Style
- Full Basement
- Lower Level: Finished, Walk Out
- Total SqFt: 10596
- Lot Features: deadend
- Lot Size Dimensions: 325x547
- Lot Size Source: PublicRecords
- Oven/Range
- Refrigerator
- Dishwasher
- Microwave
- Washer
- Dryer
- 10 Rooms
- 5 Fireplaces
- Forced Air
- Gas Fuel
- Central A/C
- Appliances: builtinoven, cooktop
- Below Grade Finished Area: 3466
- Laundry Features: mainlevel
- Main Level Bathrooms: 3
- Main Level Bedrooms: 1
- Fireplace Features: Basement, DiningRoom, FamilyRoom, Gas, GreatRoom, Kitchen, Library, LivingRoom, WoodBurning
- Interior Features: beamedceilings, wetbar, breakfastbar, bookcases, builtinfeatures, cedarclosets, ceilingfans, crownmolding, cathedralceilings, drybar, kitchenisland, openfloorplan, pantry, vaultedceilings, bar, walkinclosets
- Masonry - Brick Construction
- Wood Siding
- Asphalt Shingles Roof
- Attached Garage
- 4 Garage Spaces
- Community Water
- Community Septic
- Deck
- Patio
- Open Porch
- Screened Porch
- Subdivision: Hidden Canyon
- Wooded View
- Exterior Features: sprinklerirrigation
- $41,617 Total Tax
- Tax Year 2023
- $25 per month Maintenance
- HOA: Hidden Canyon
This listing is an advertisement.
Listing data is deemed reliable but is NOT guaranteed accurate.
|



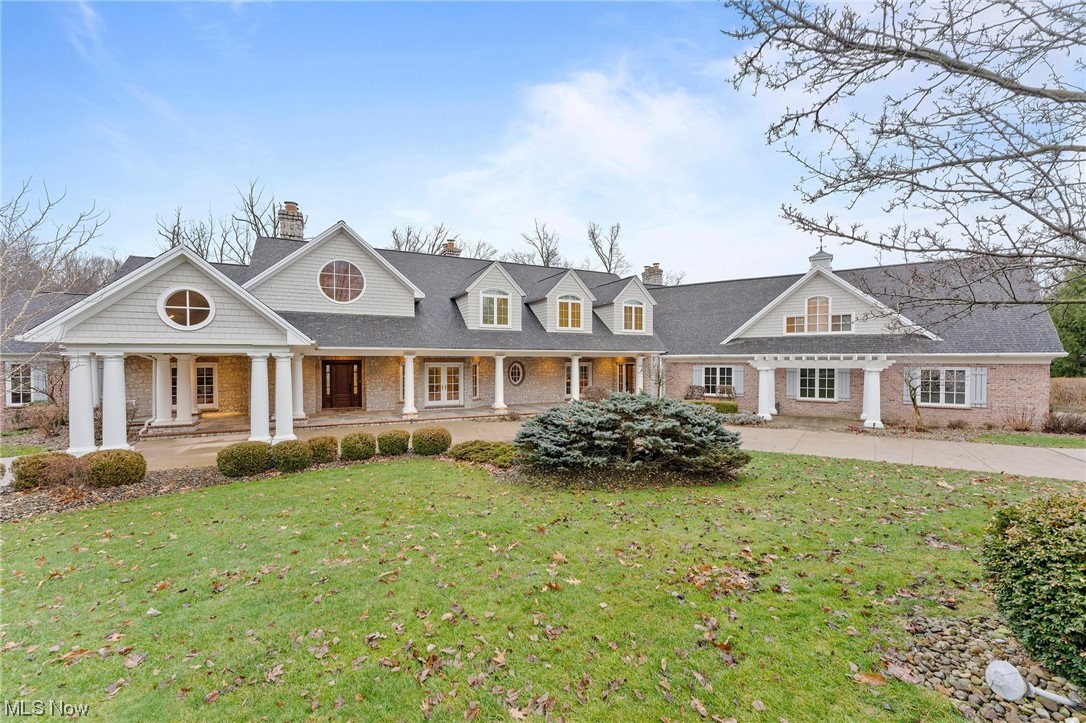

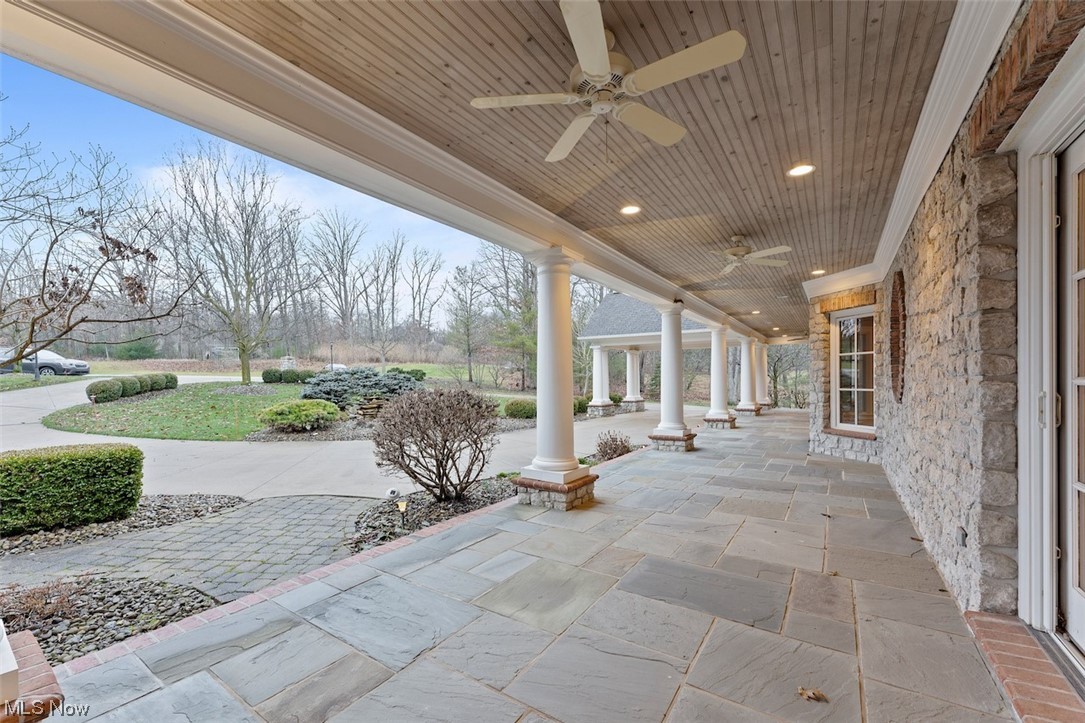 ;
;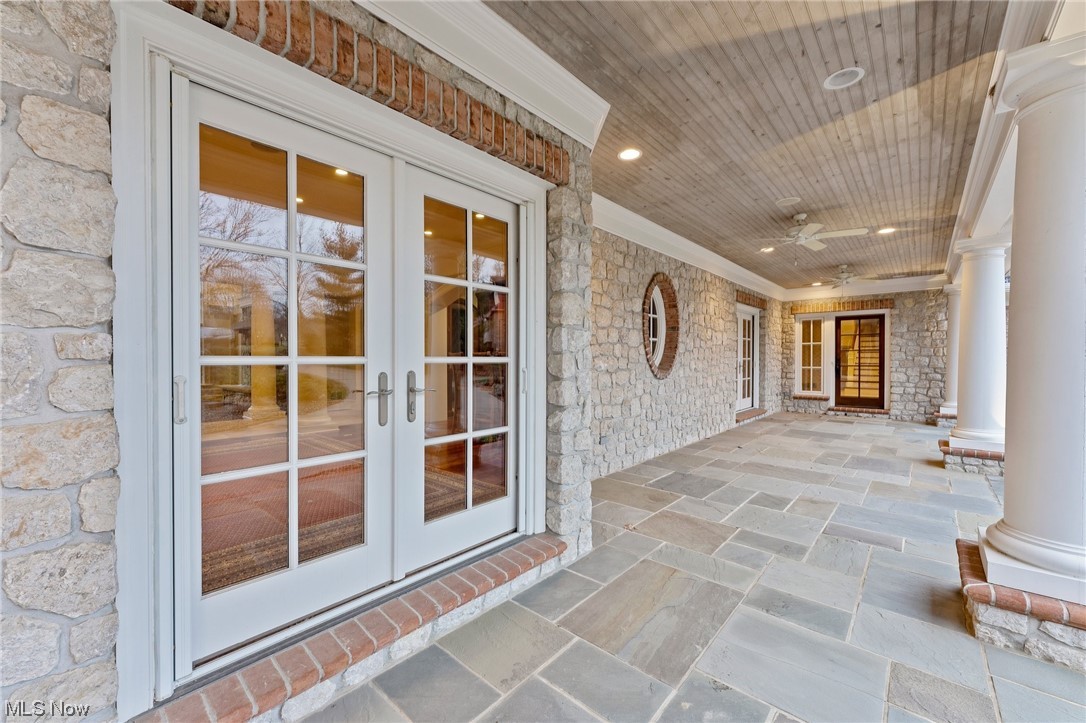 ;
;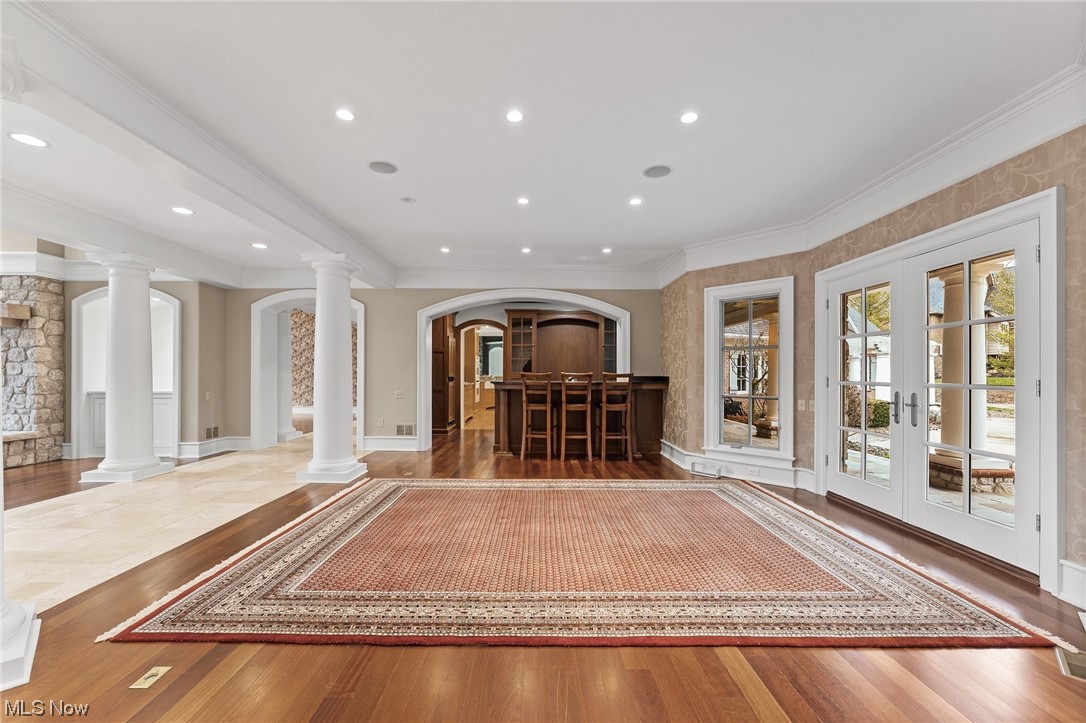 ;
;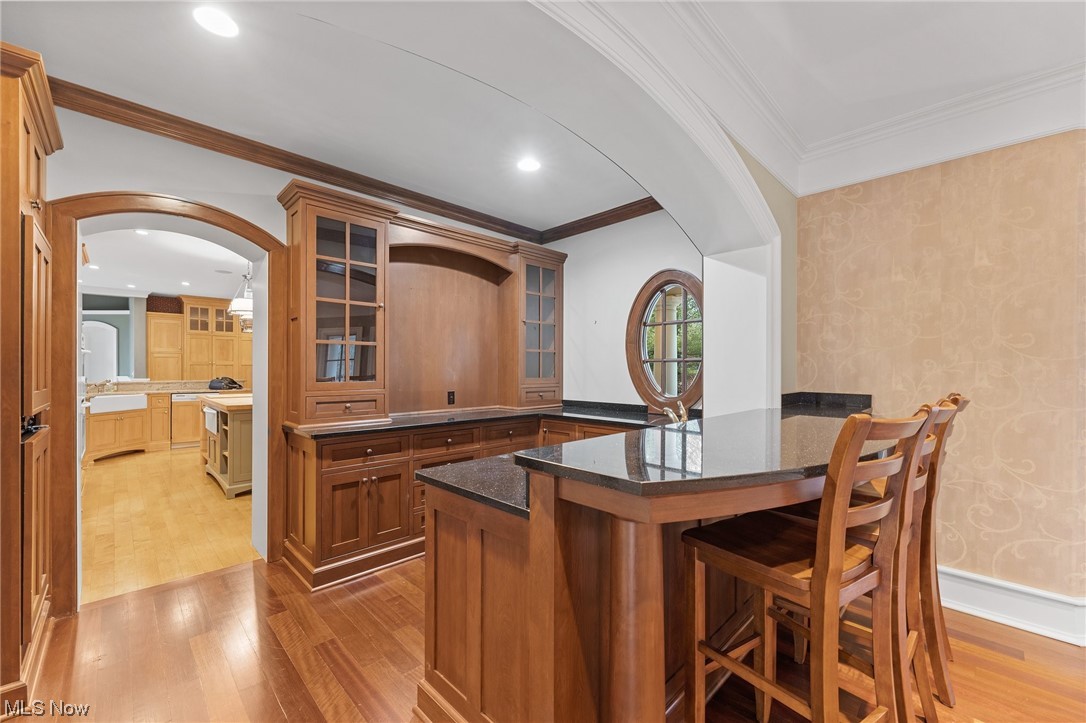 ;
;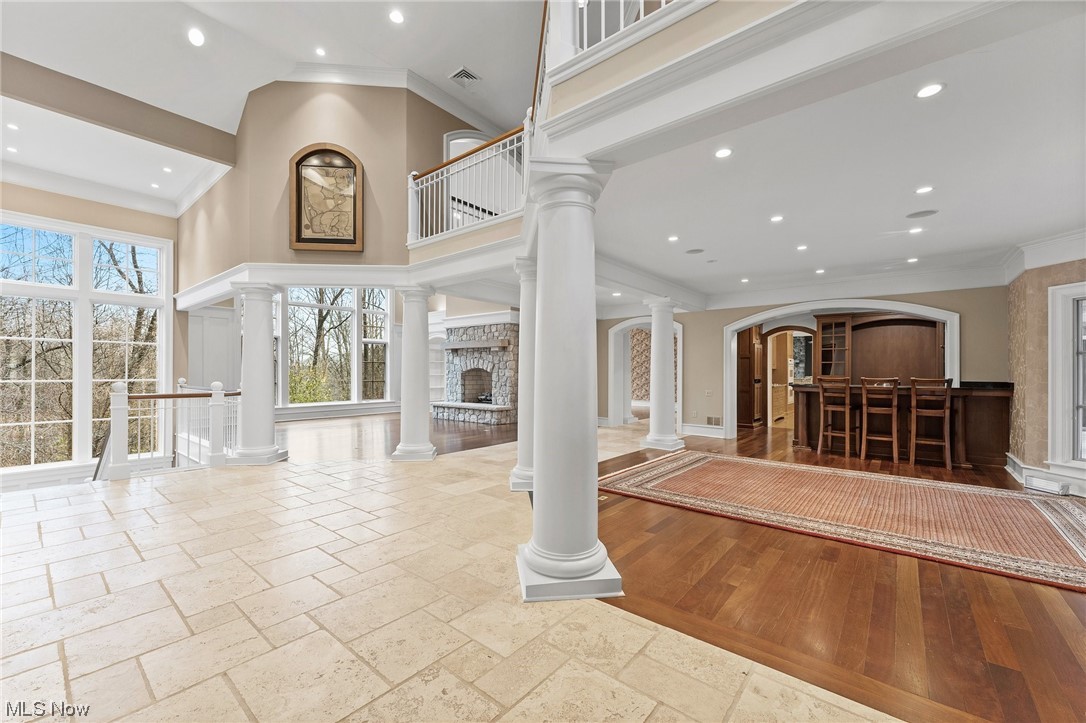 ;
;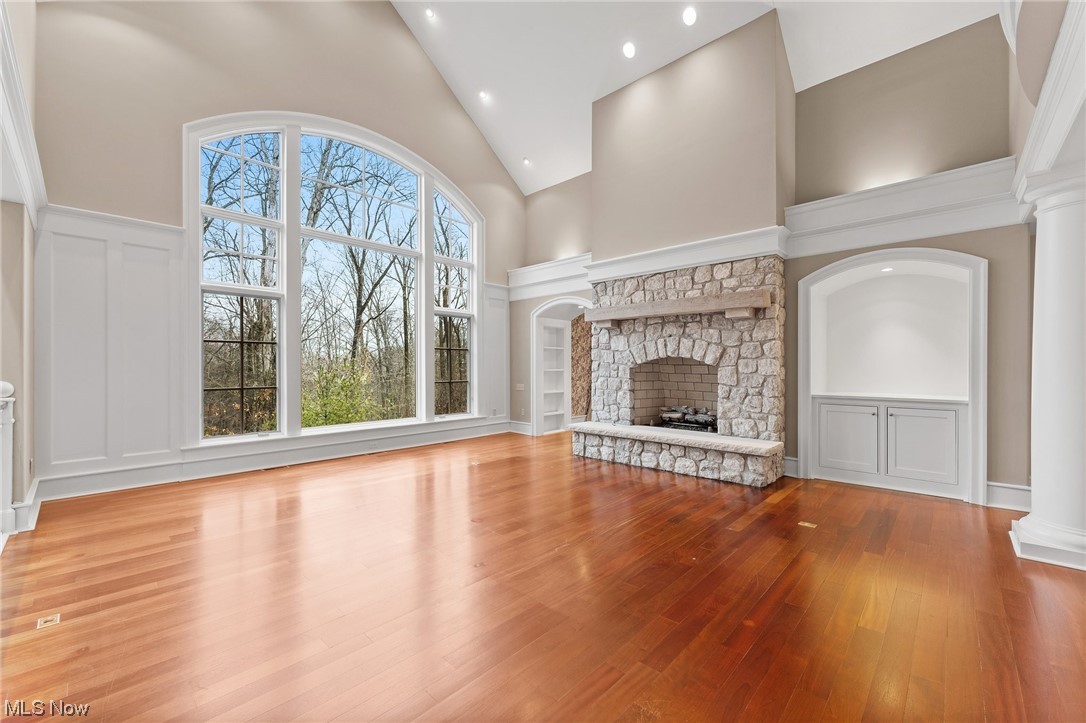 ;
;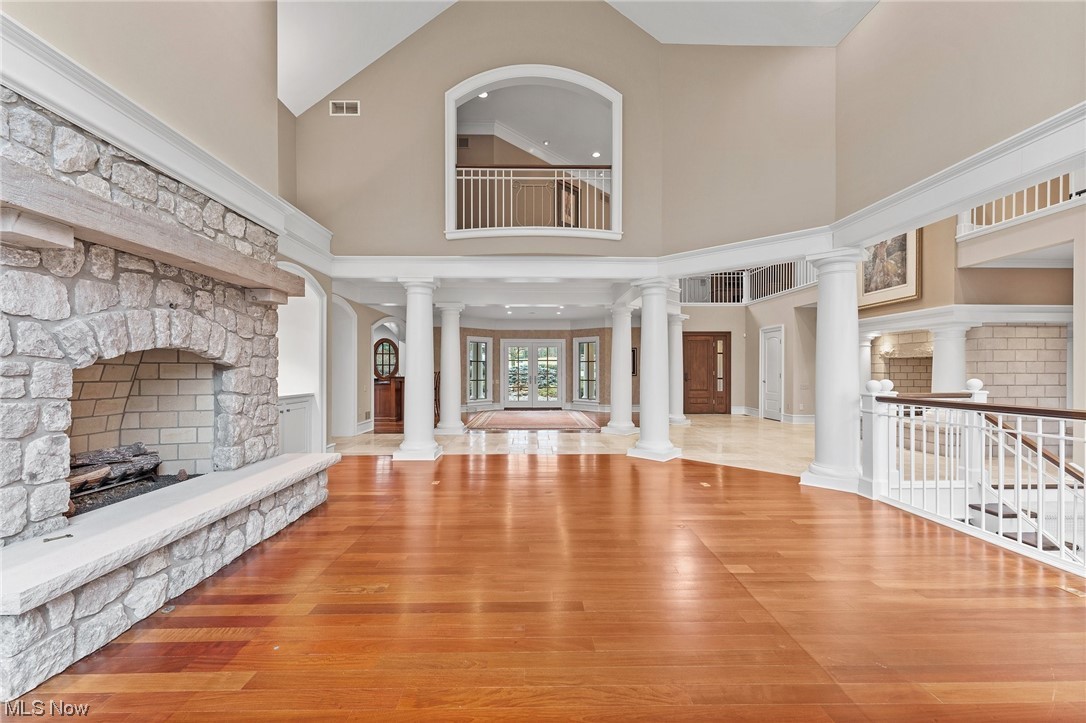 ;
;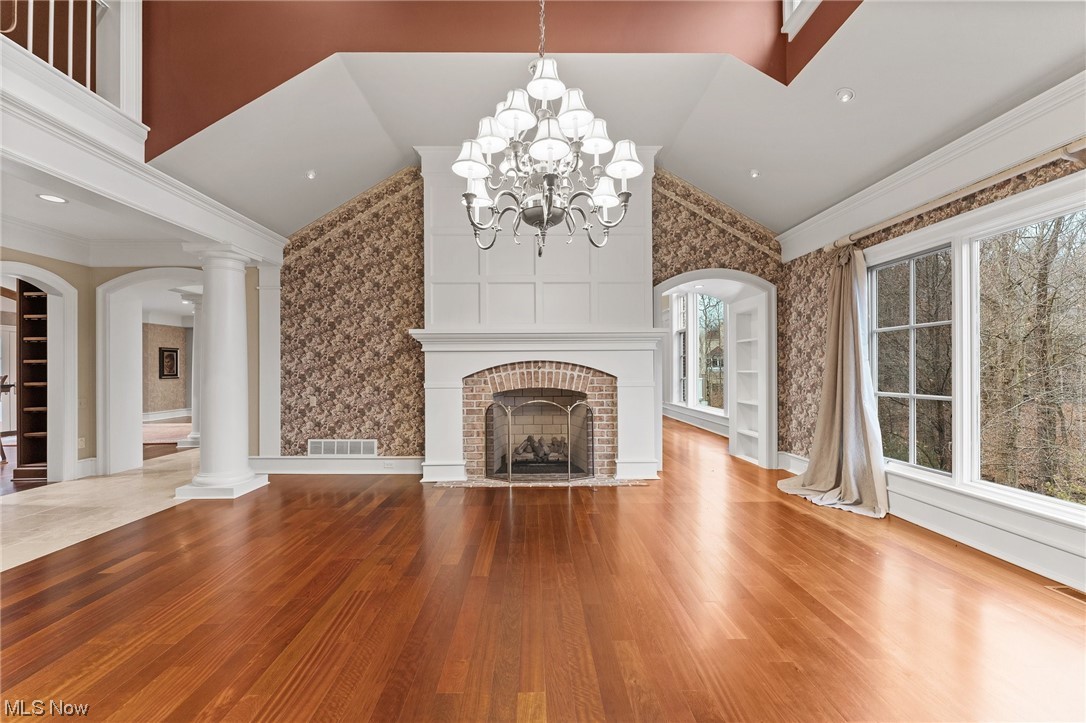 ;
;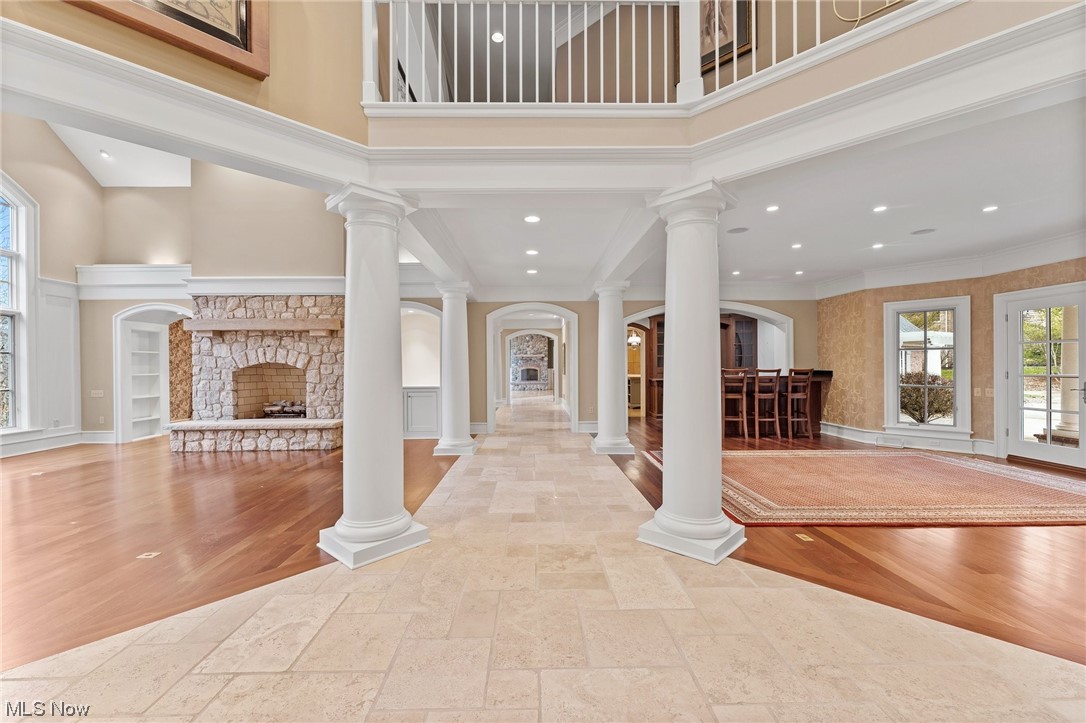 ;
;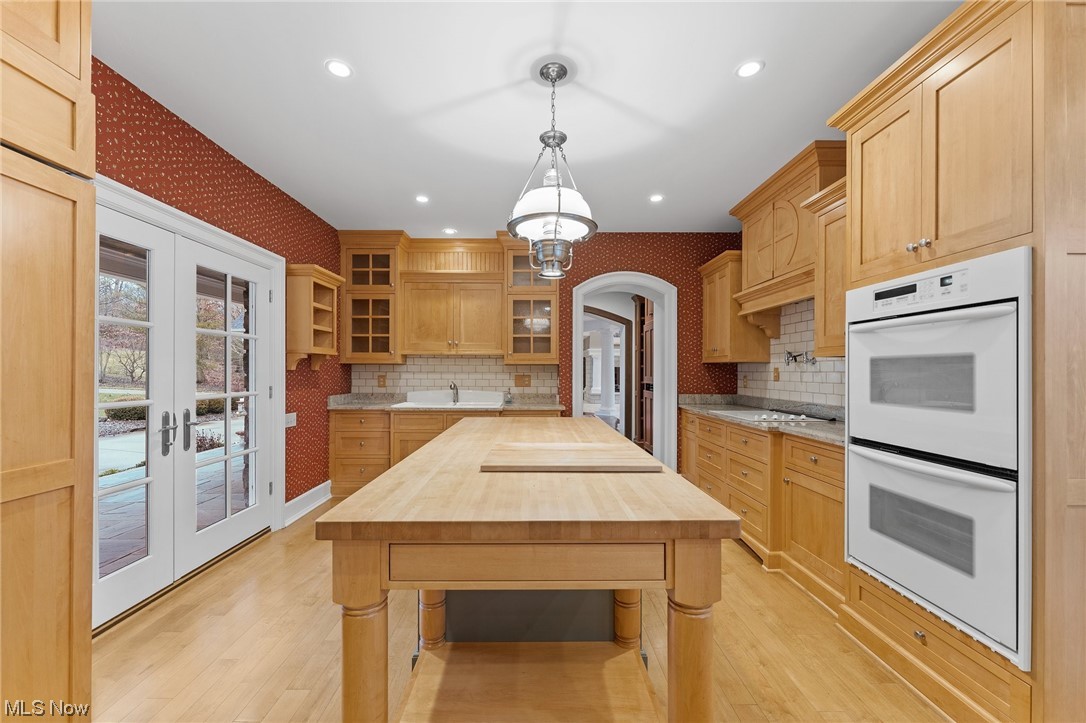 ;
;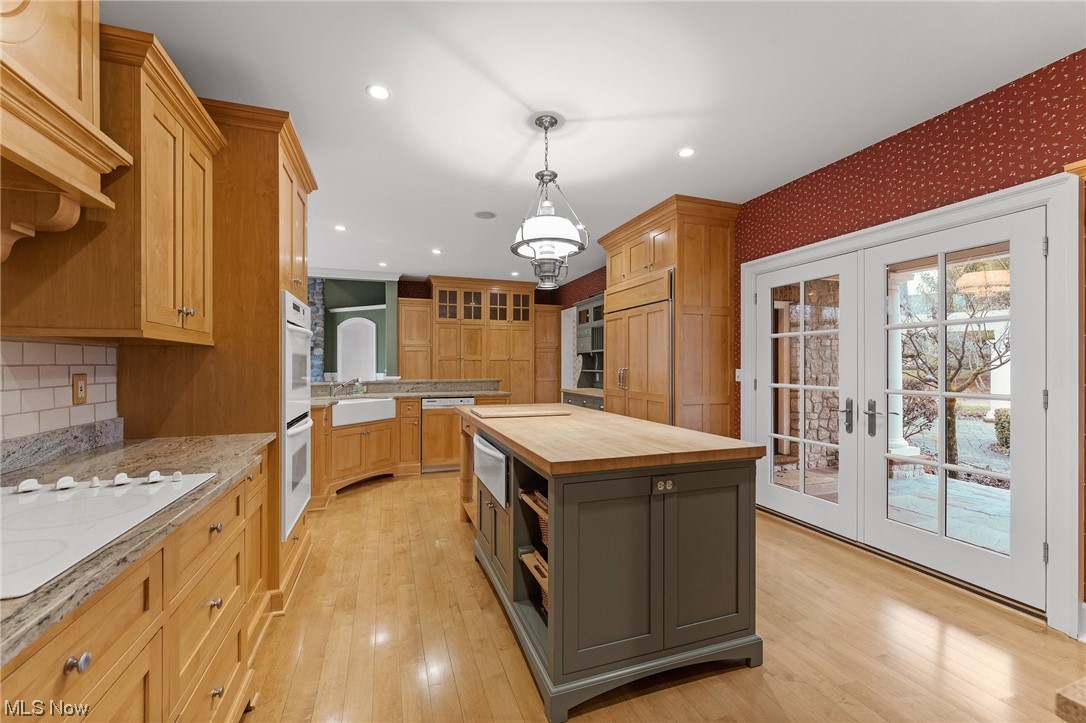 ;
;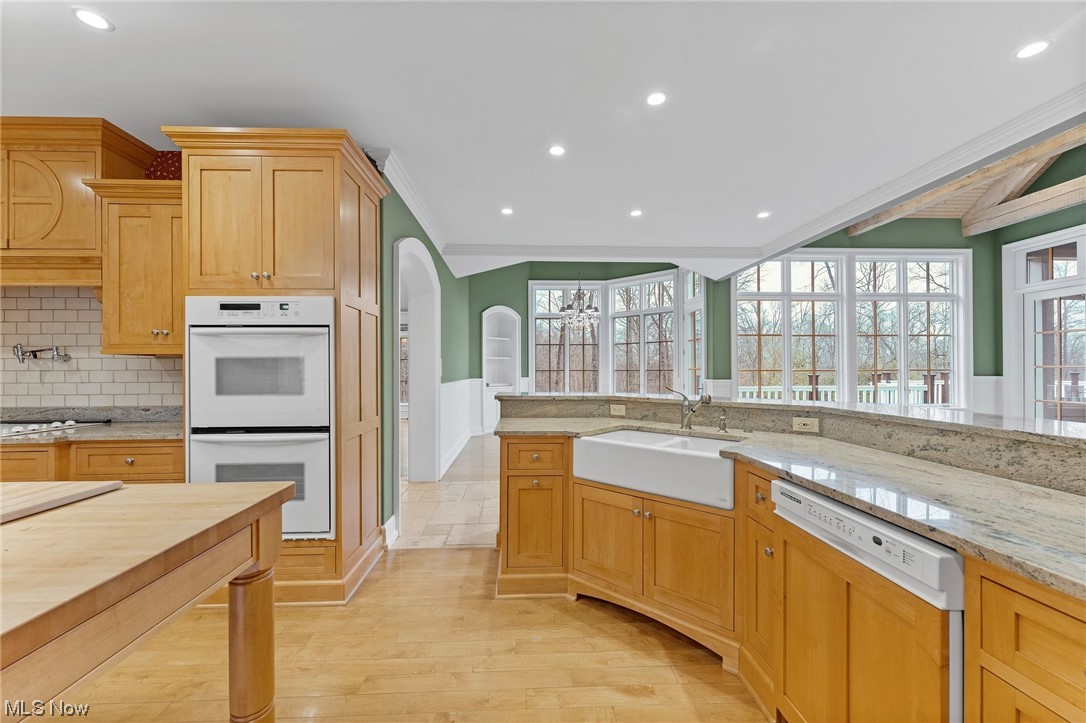 ;
;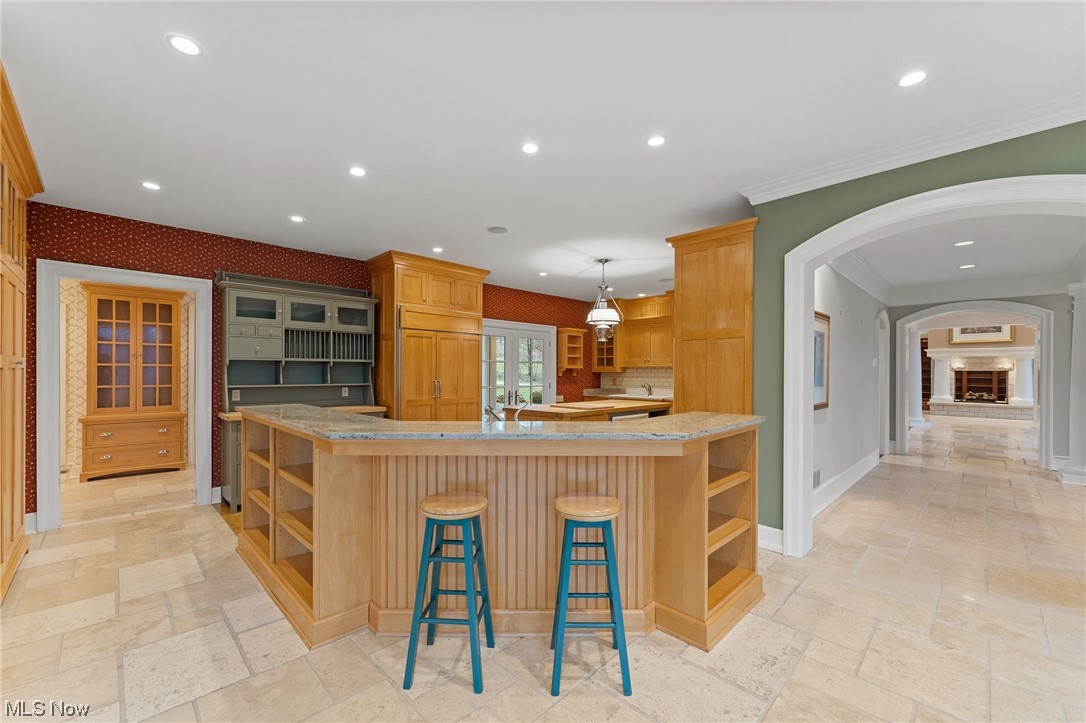 ;
;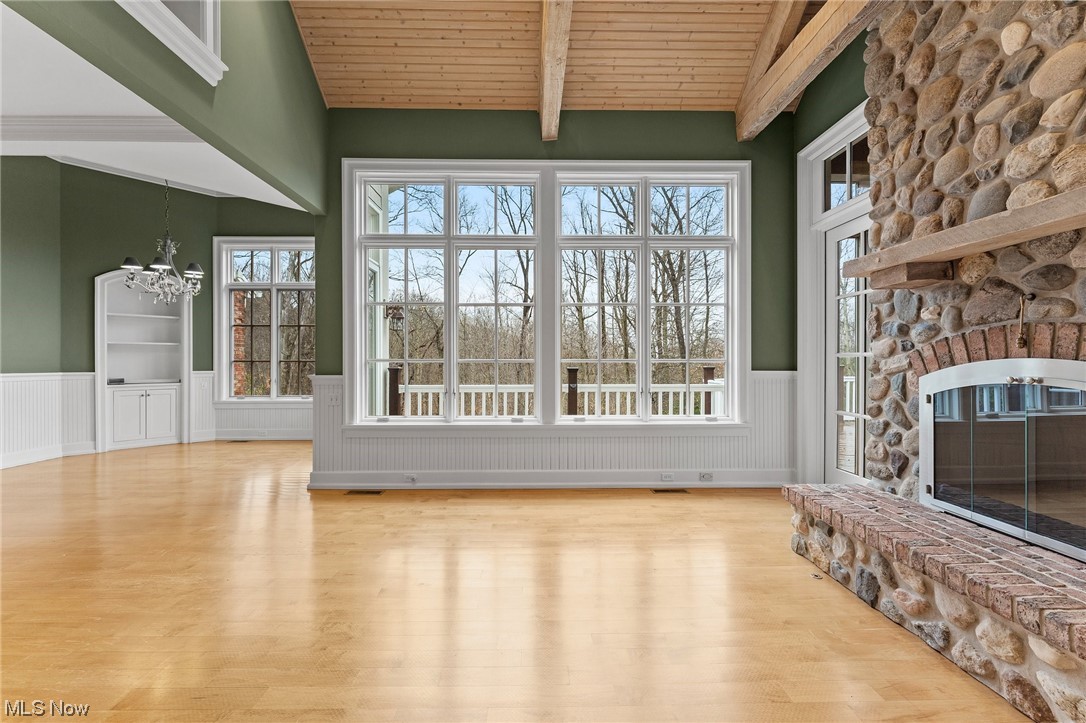 ;
;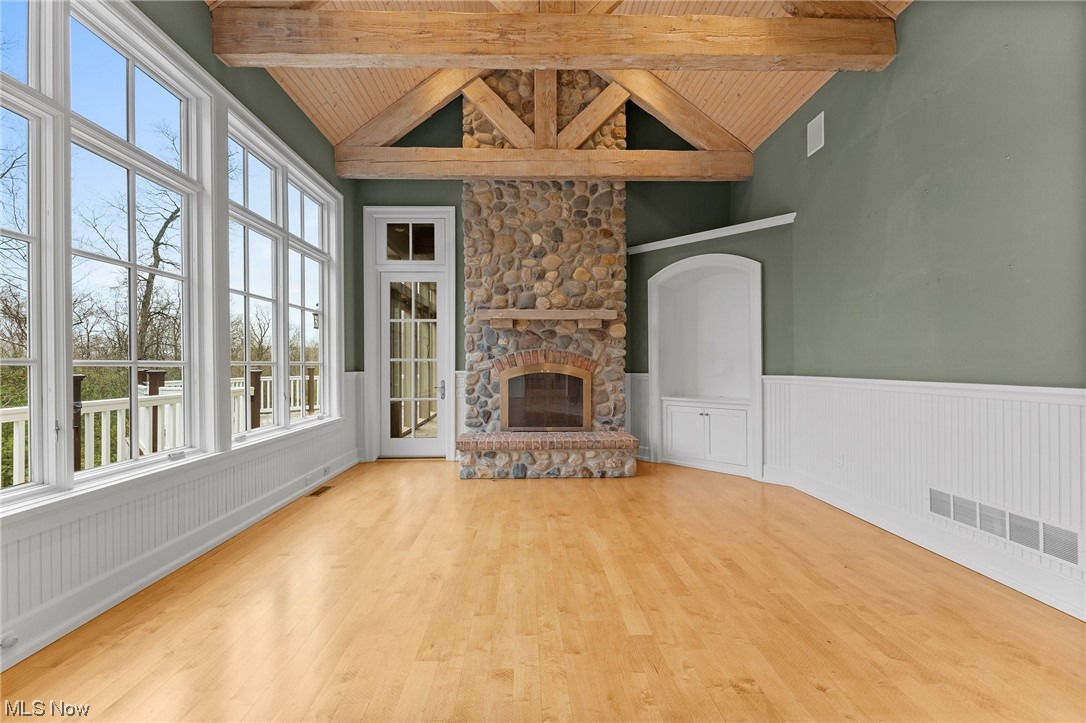 ;
;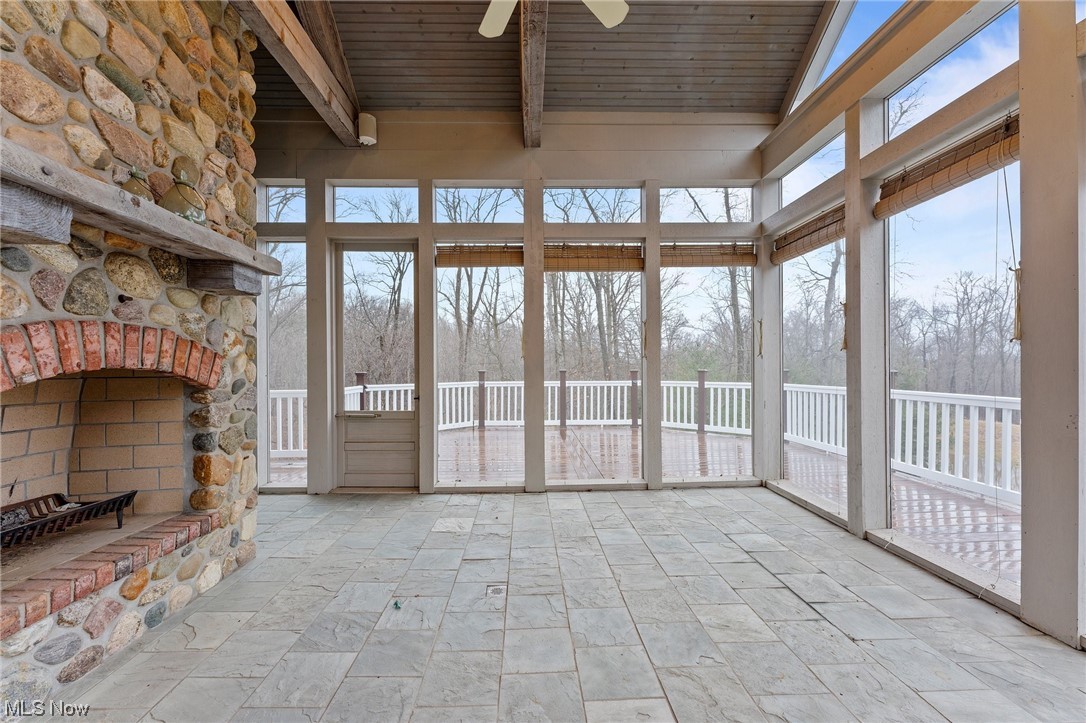 ;
;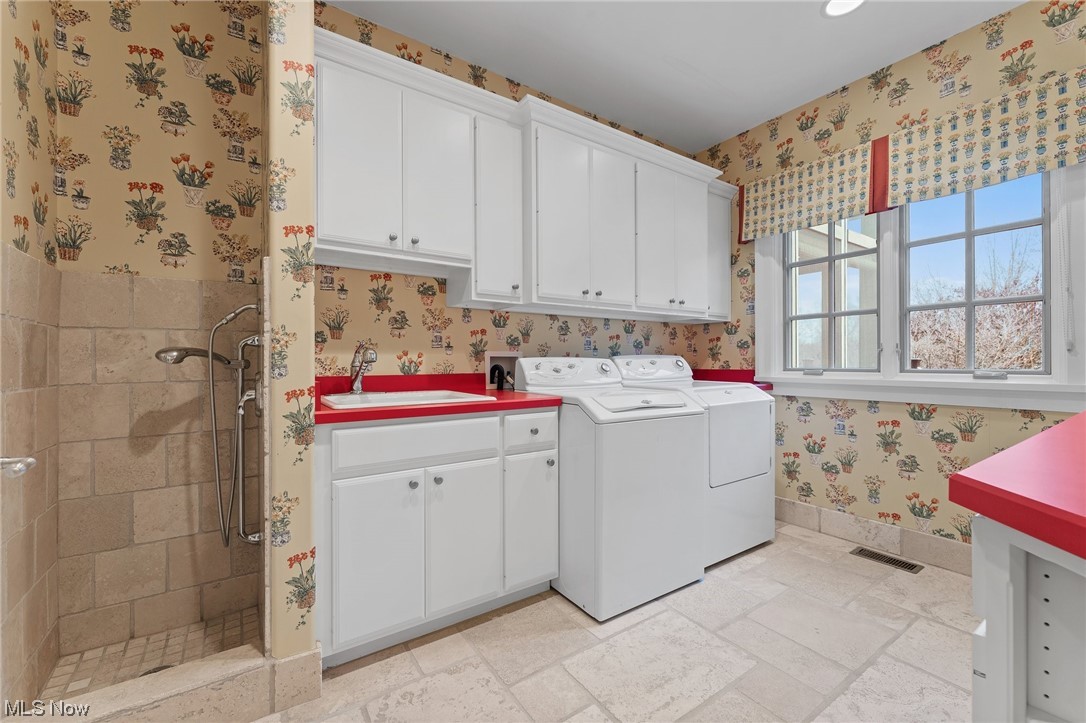 ;
;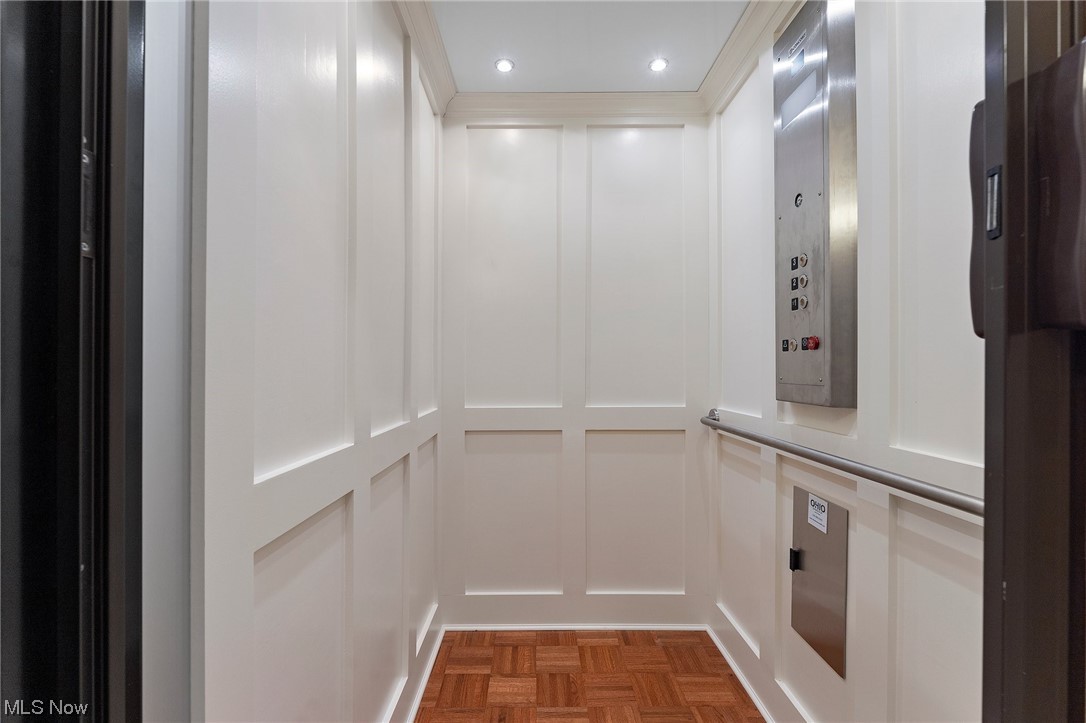 ;
;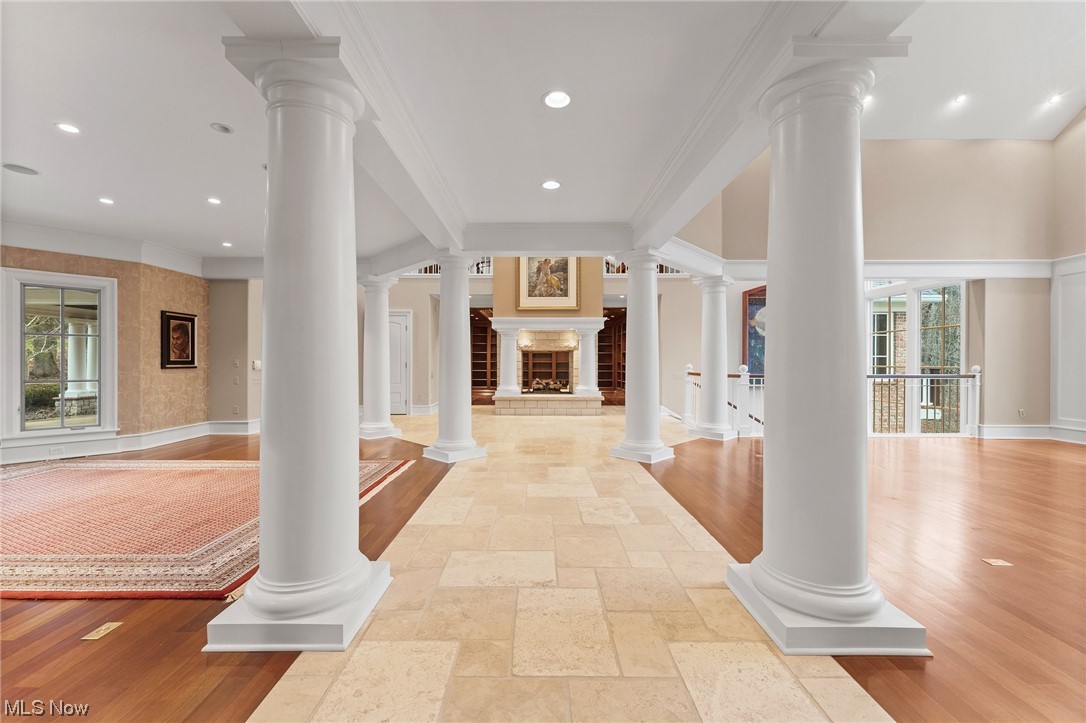 ;
;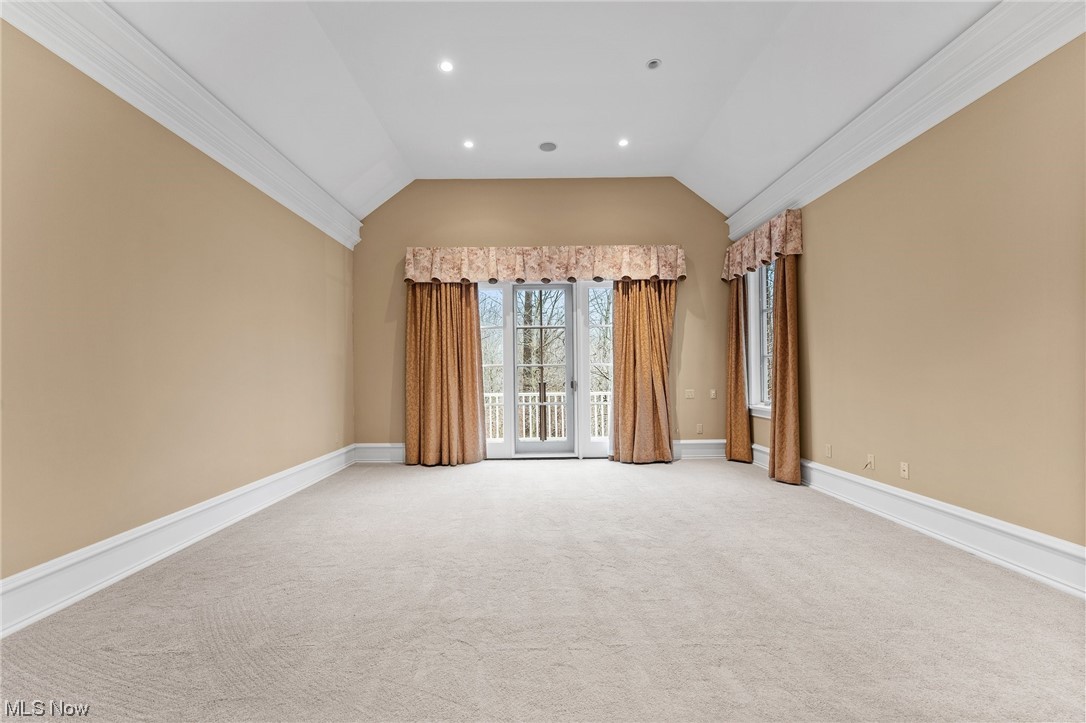 ;
;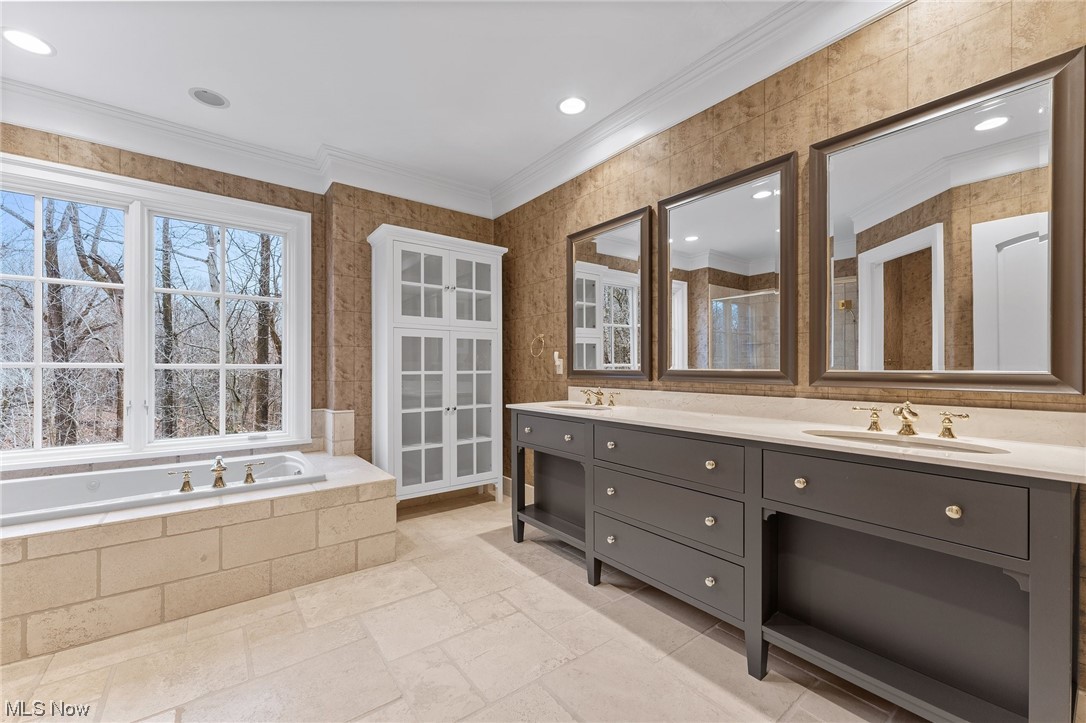 ;
;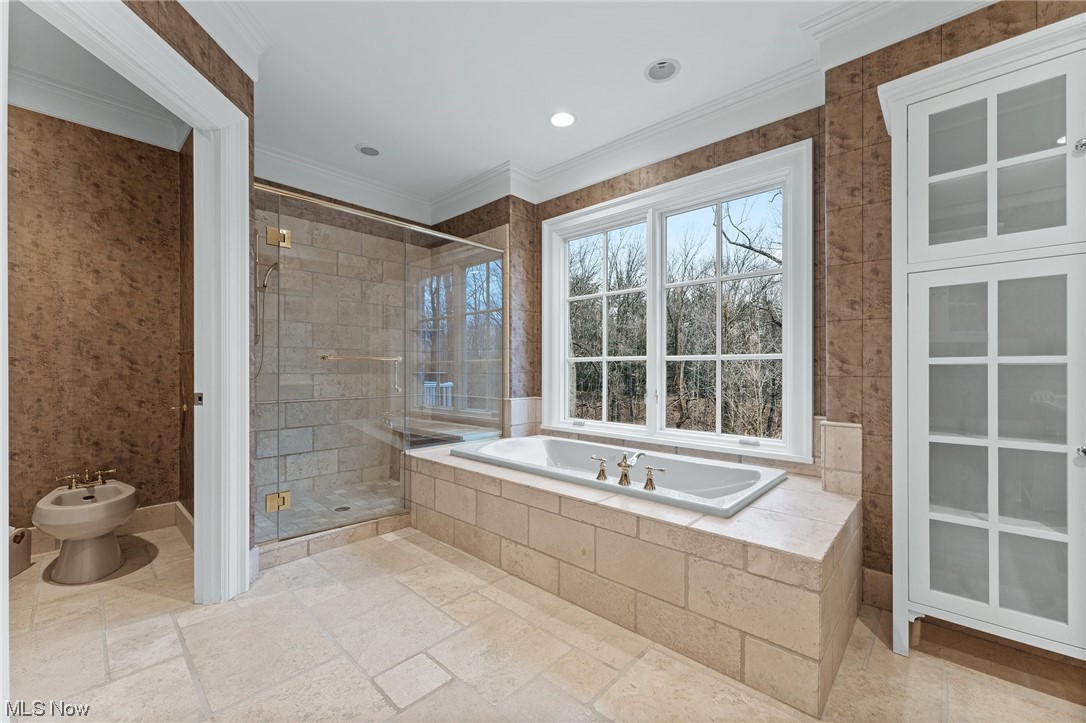 ;
;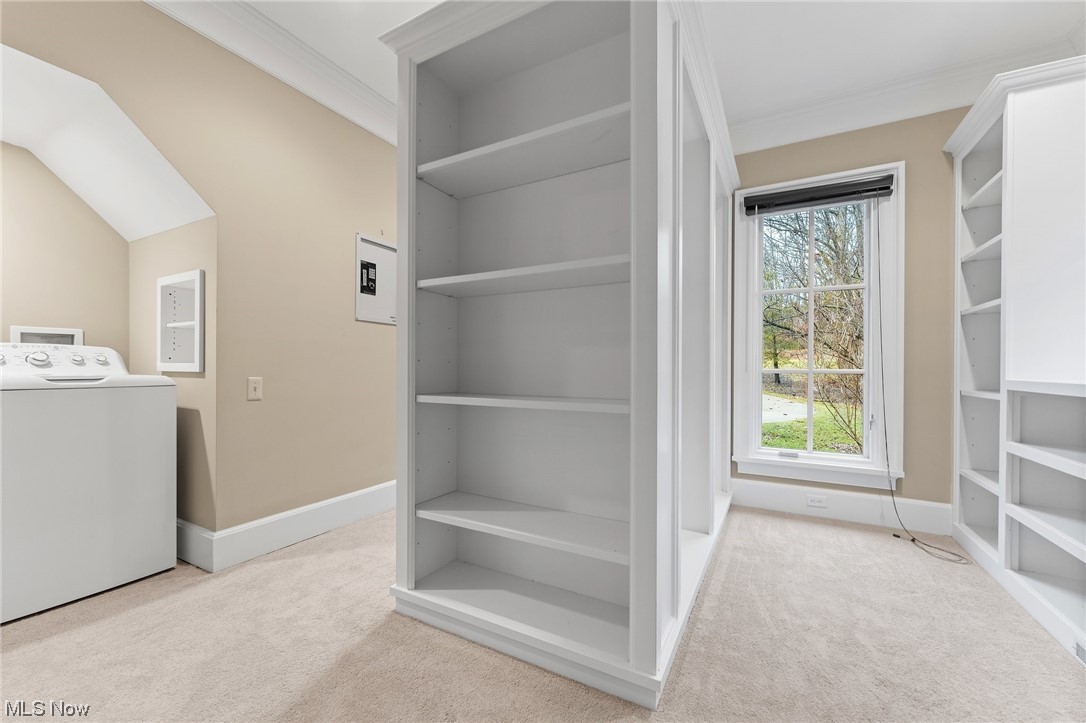 ;
;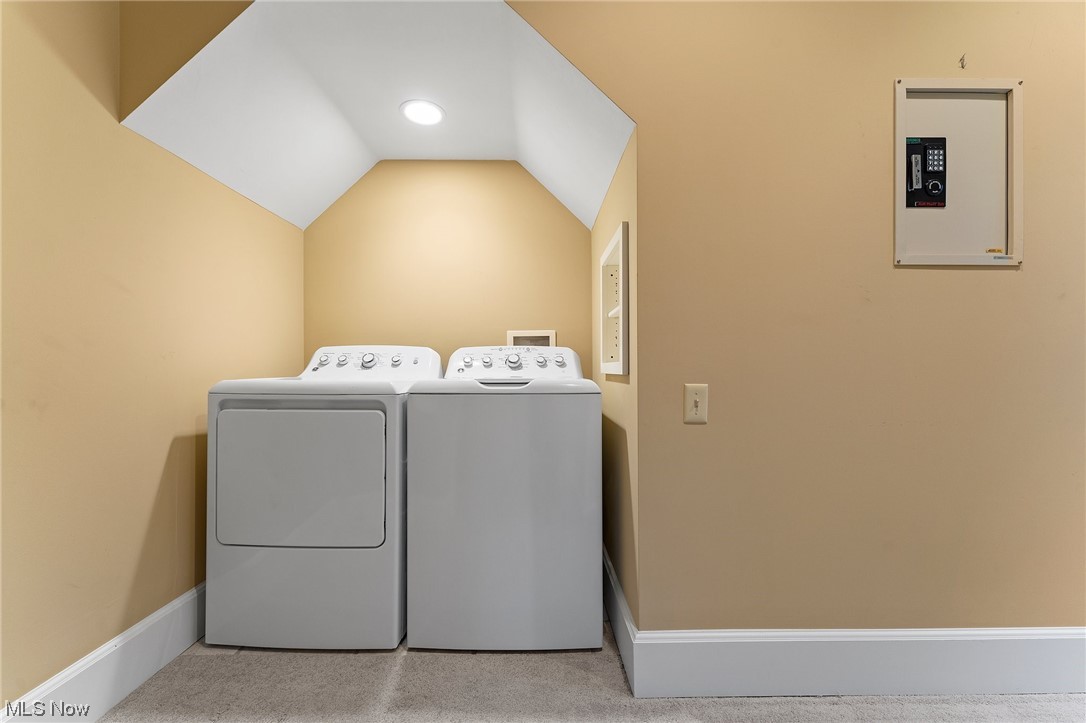 ;
;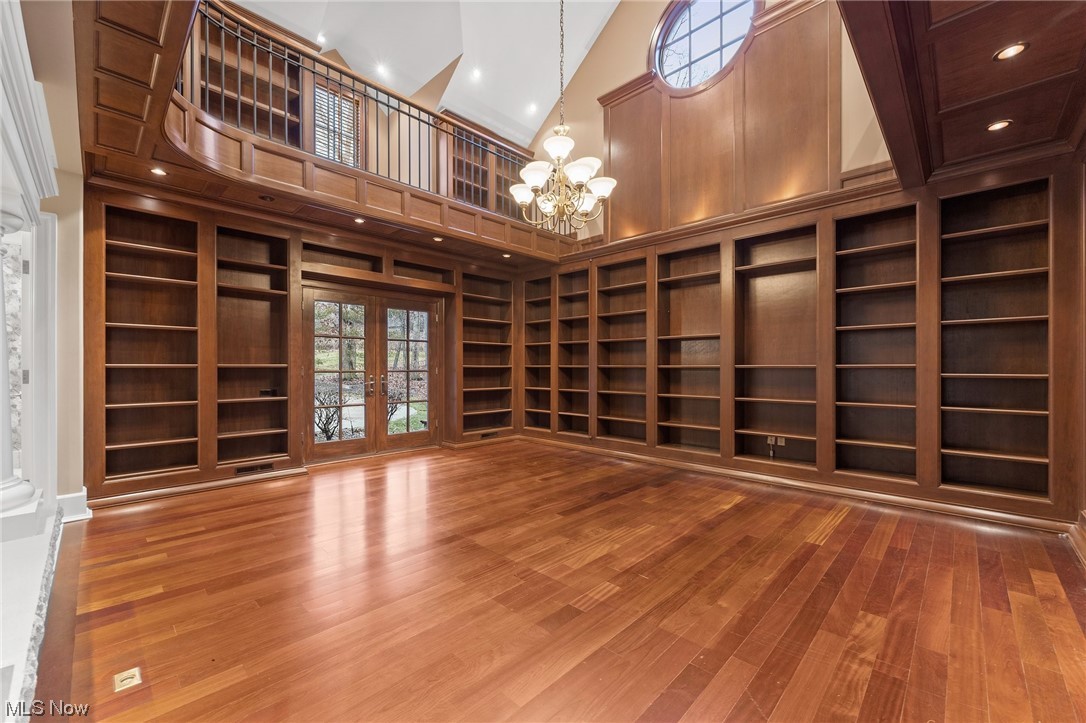 ;
;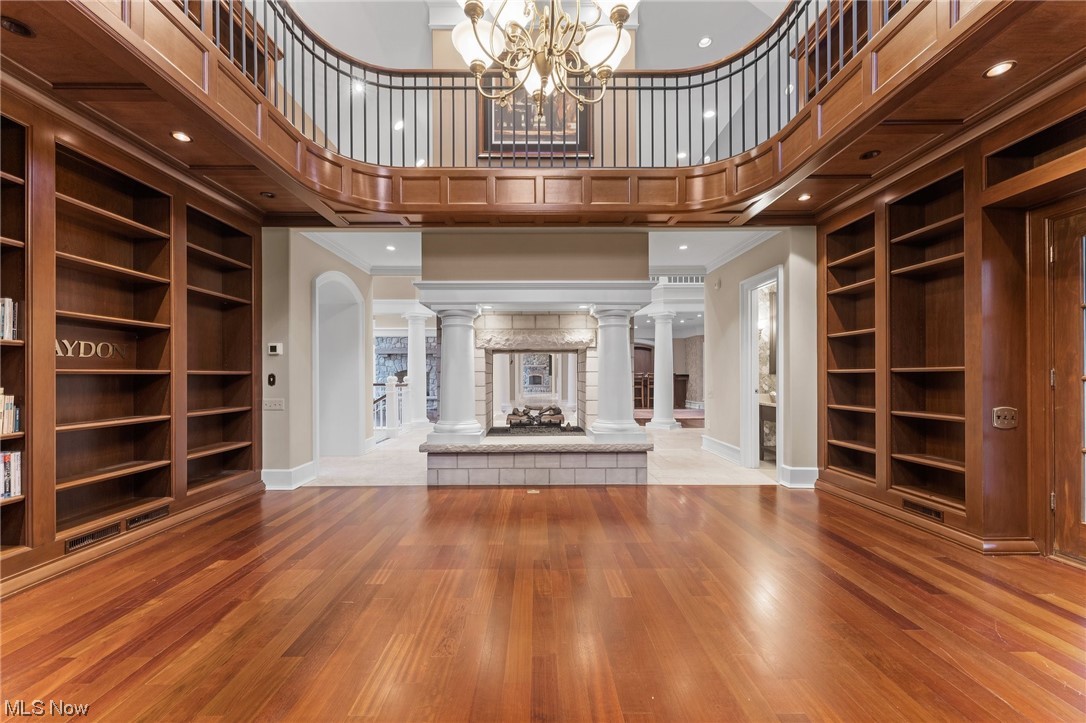 ;
;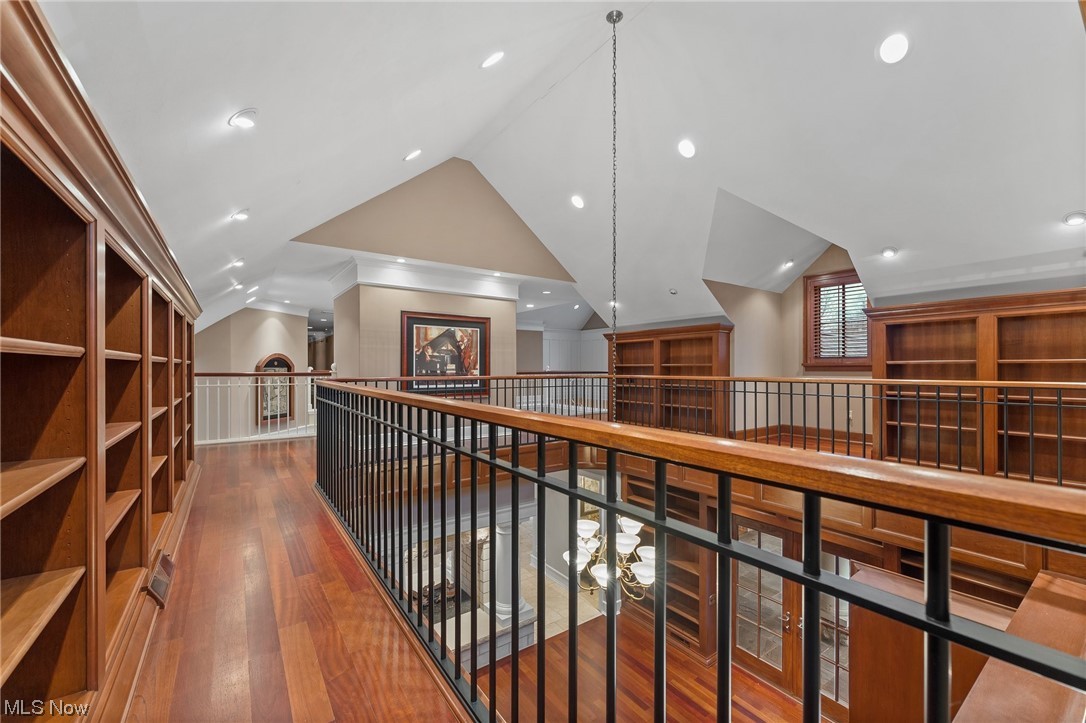 ;
;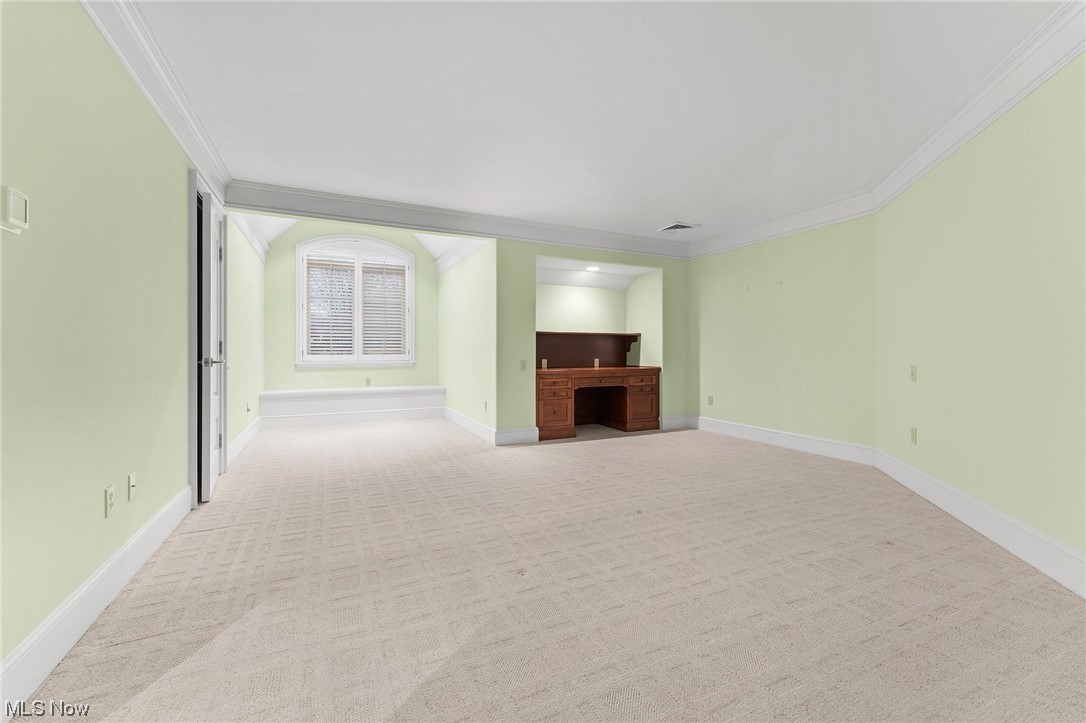 ;
;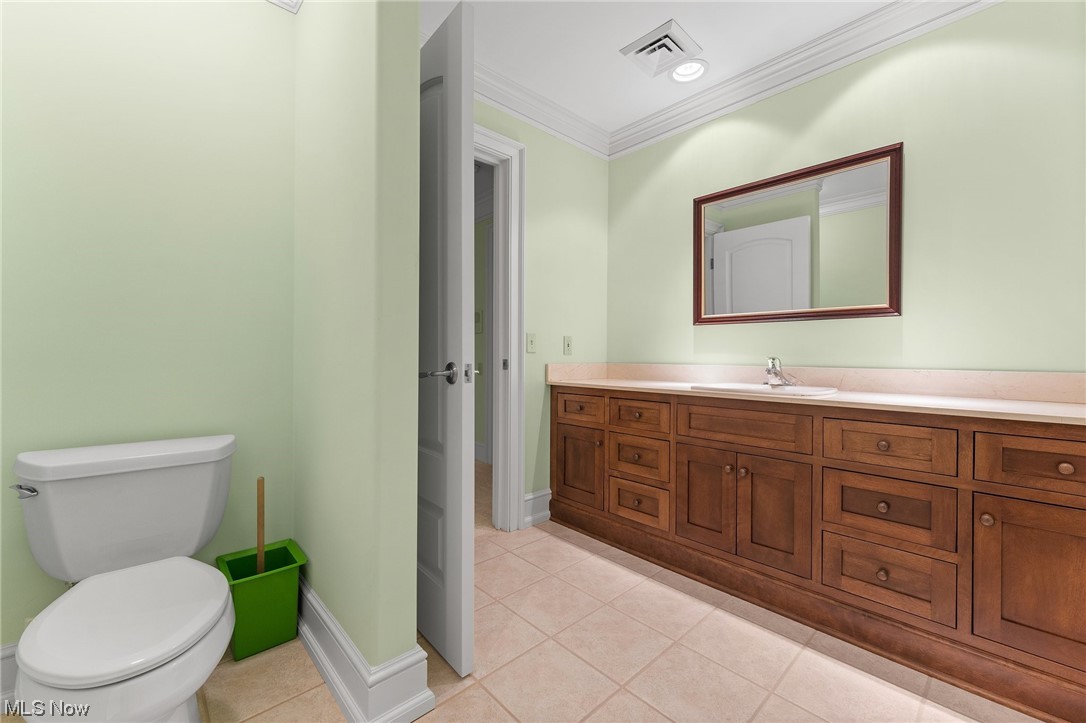 ;
;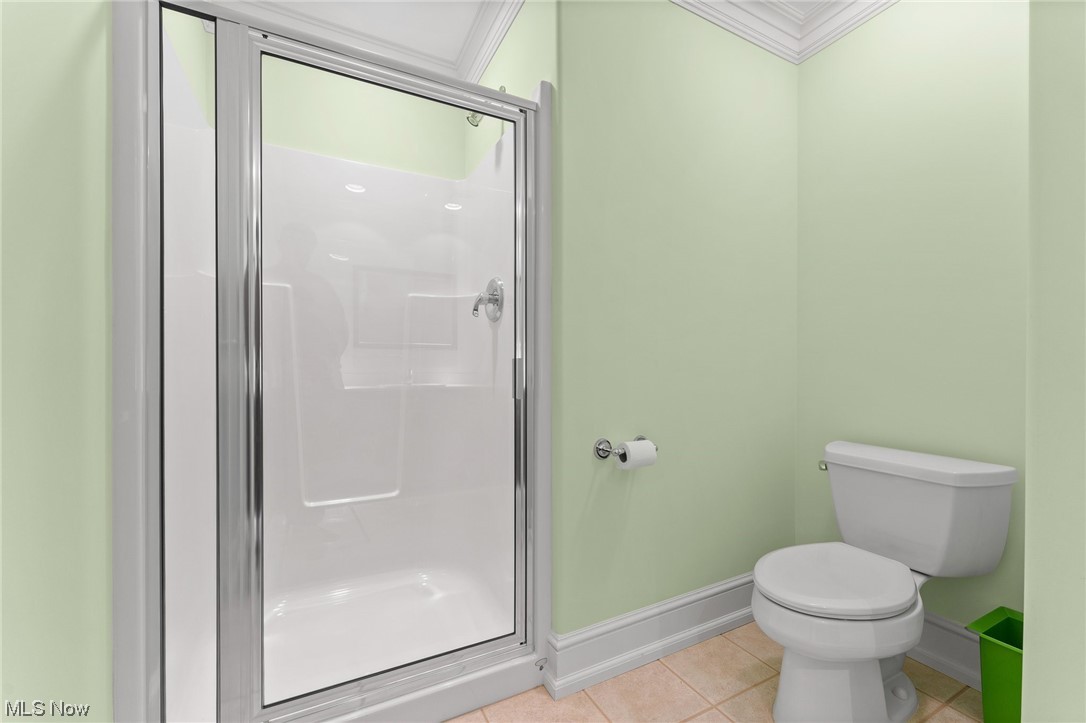 ;
;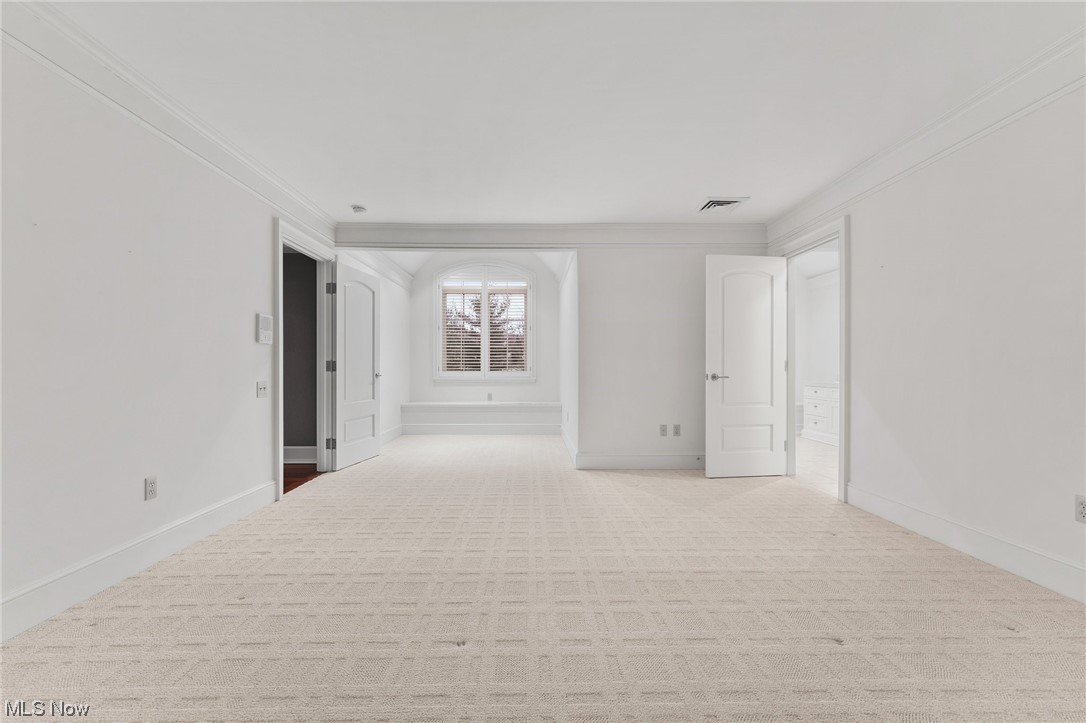 ;
;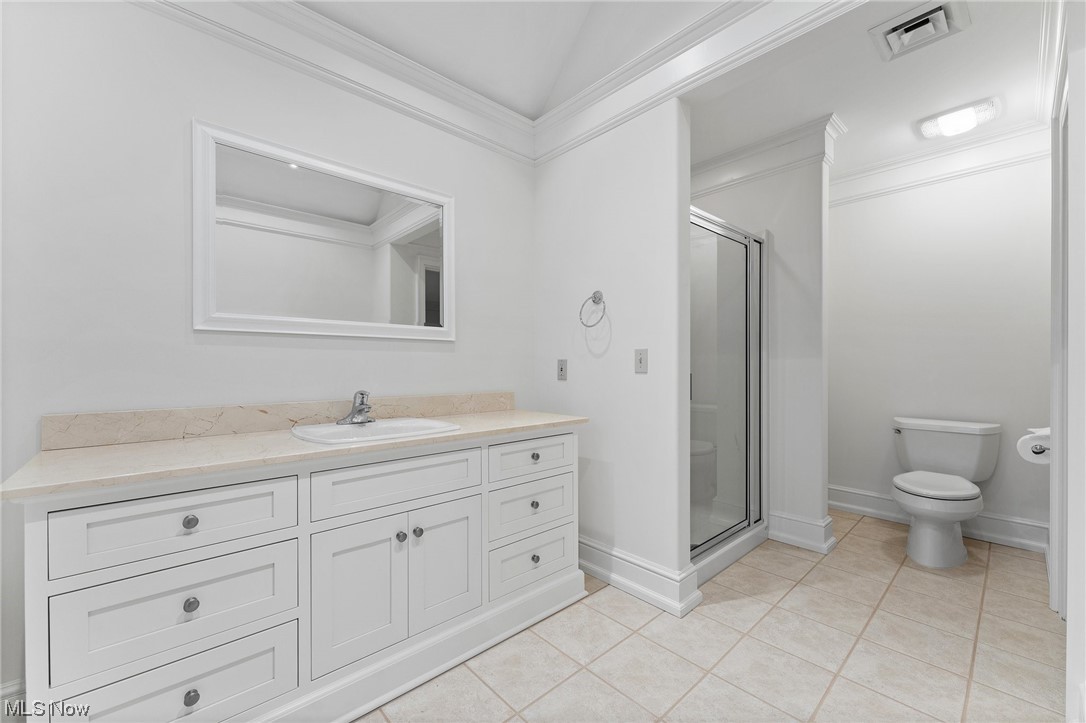 ;
;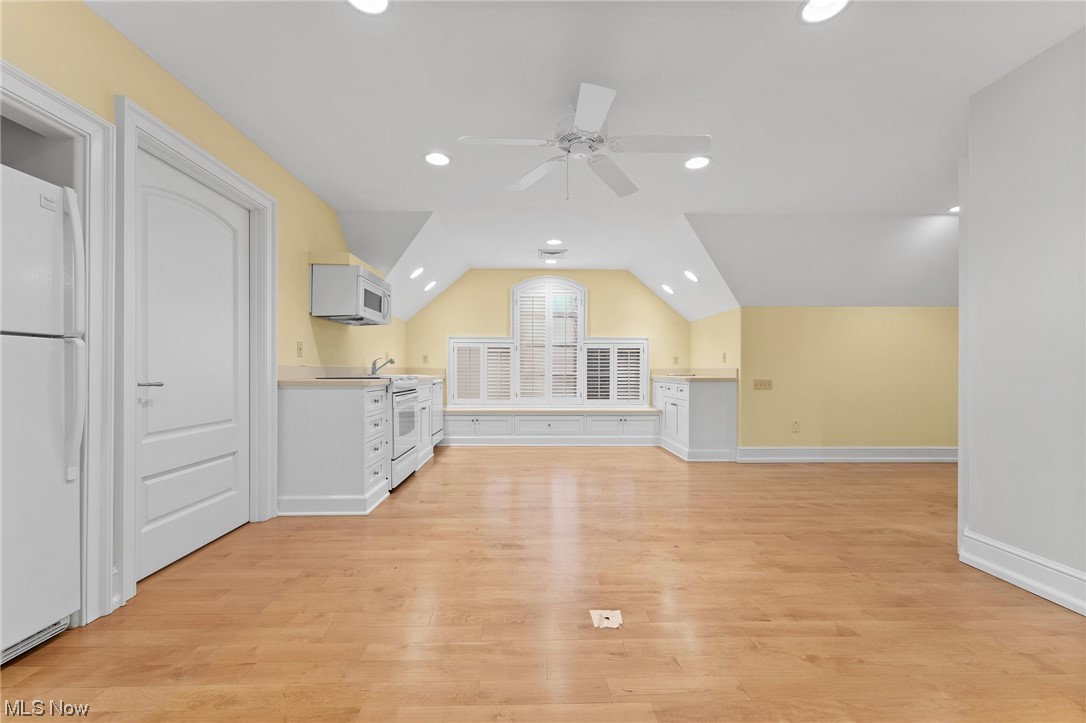 ;
;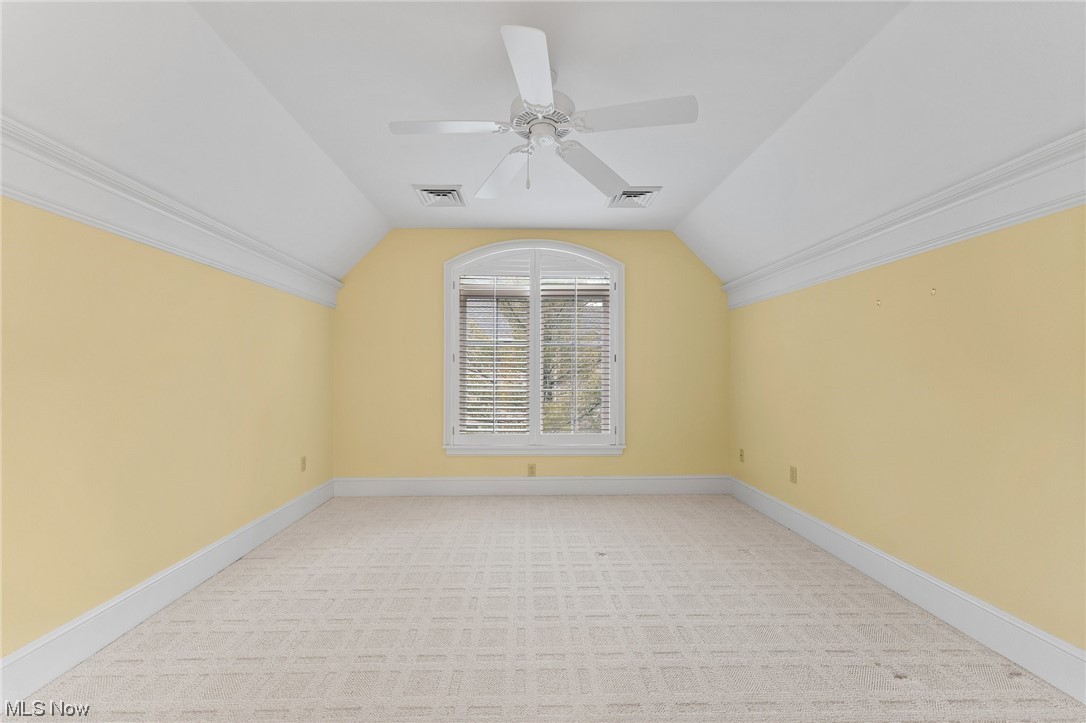 ;
;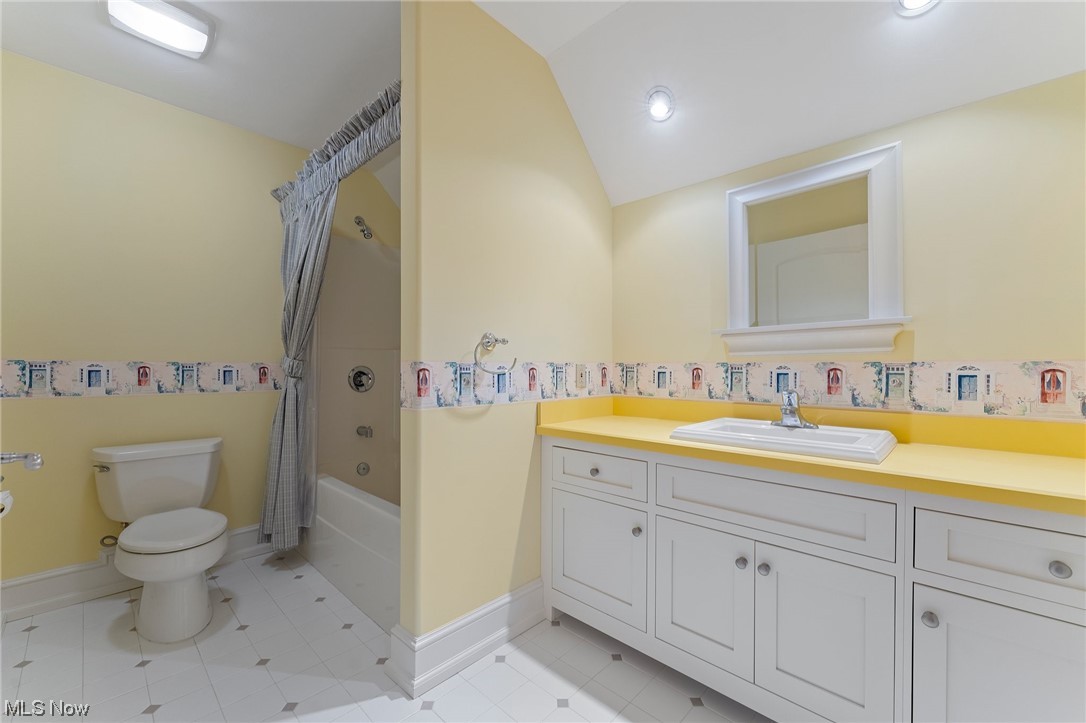 ;
; ;
;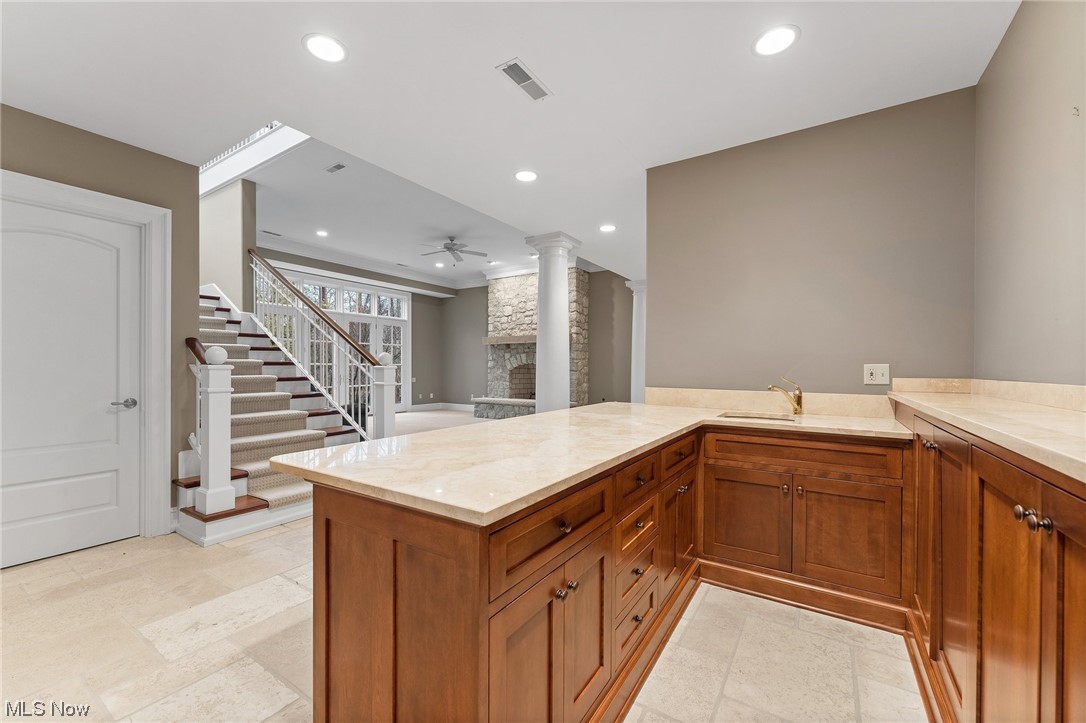 ;
;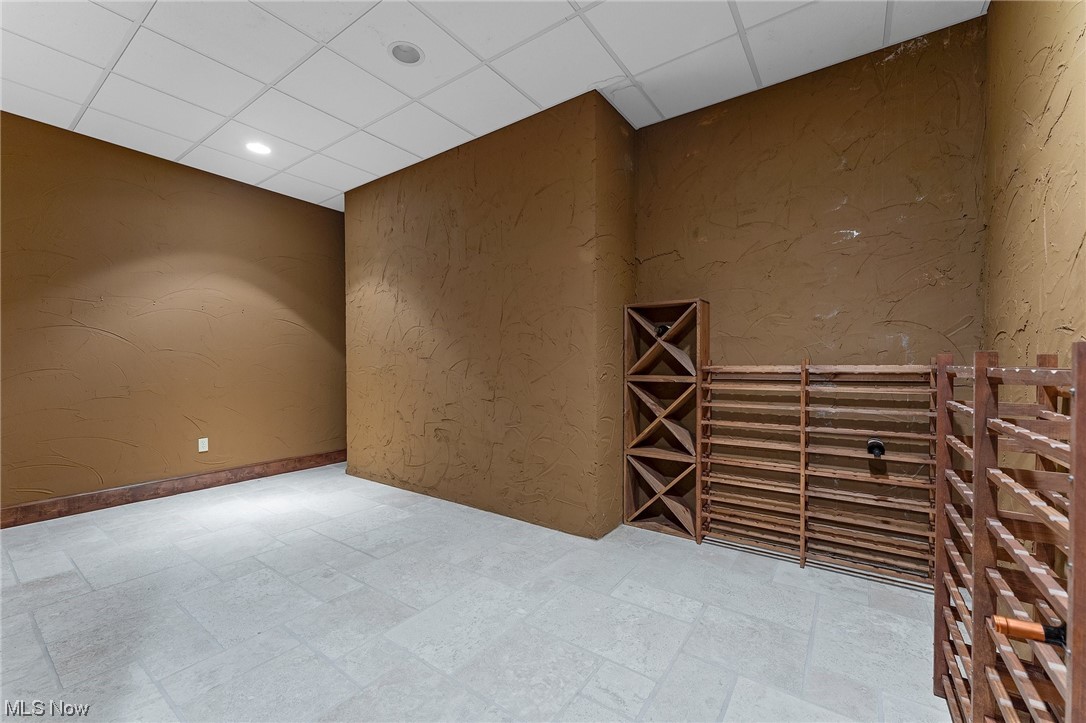 ;
;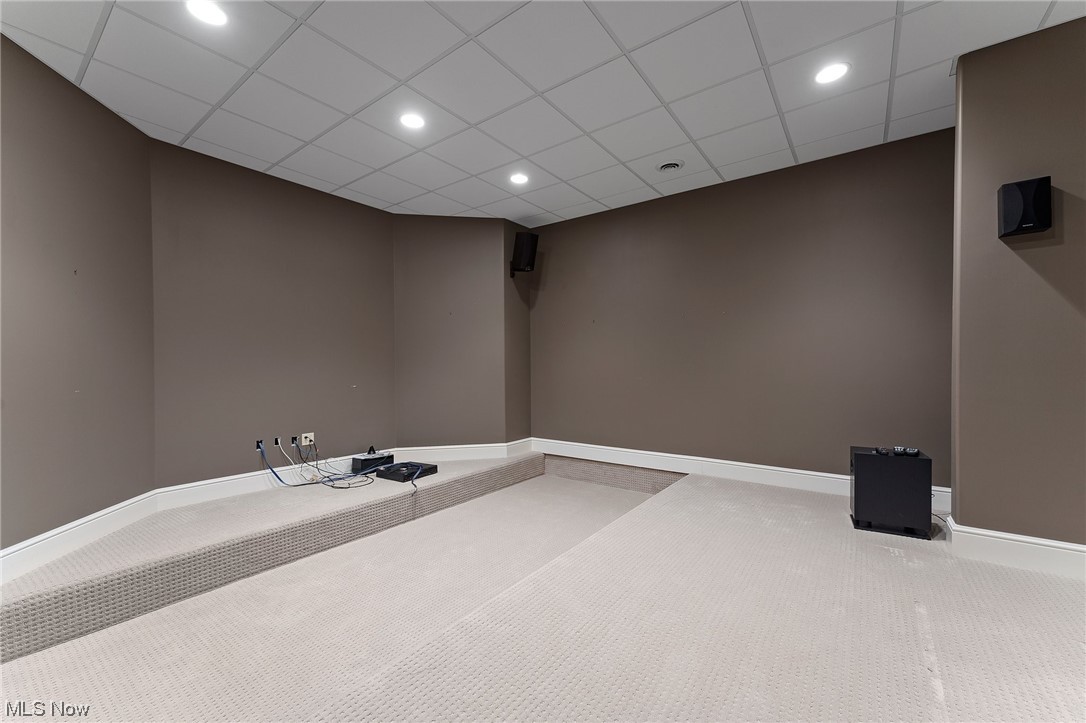 ;
;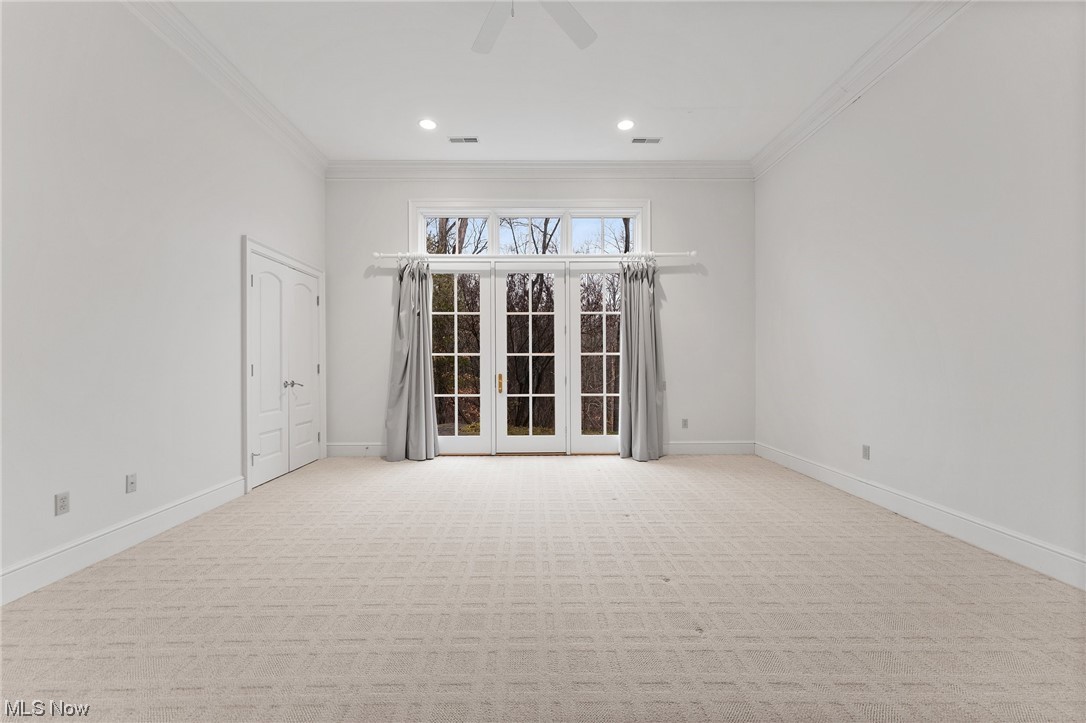 ;
;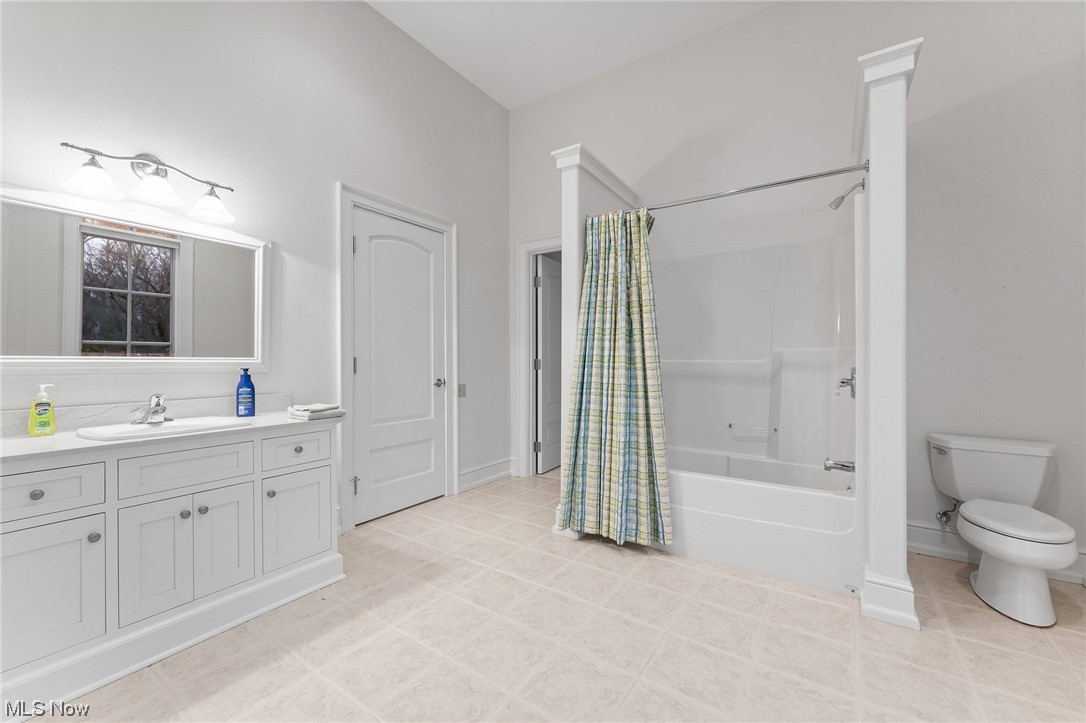 ;
;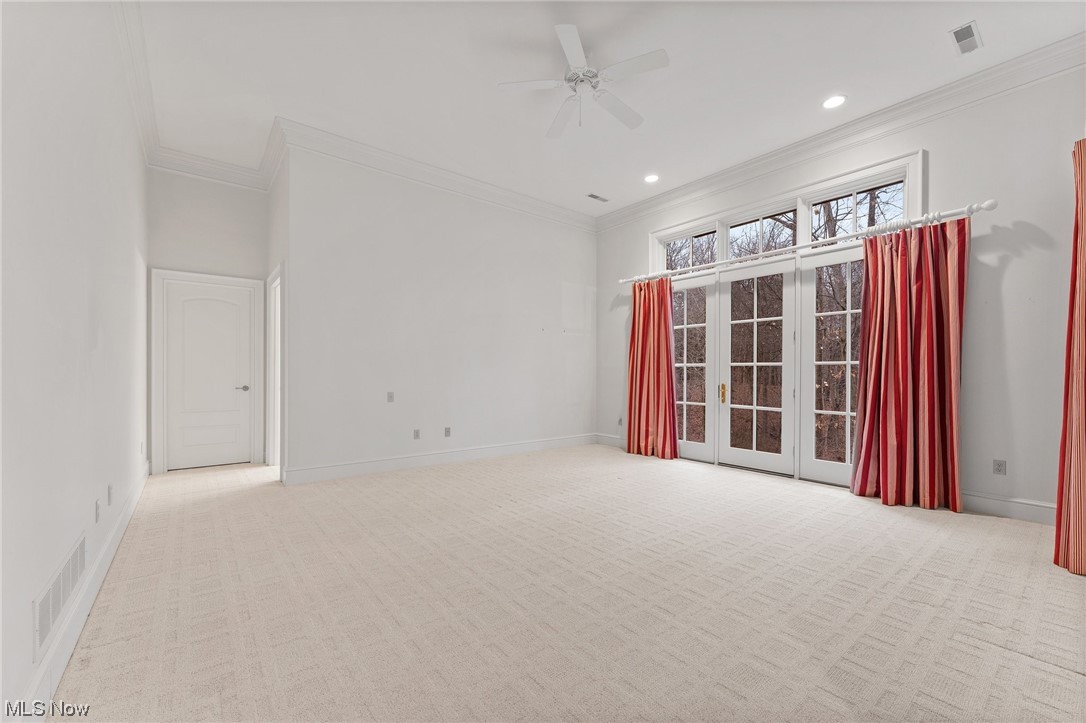 ;
; ;
;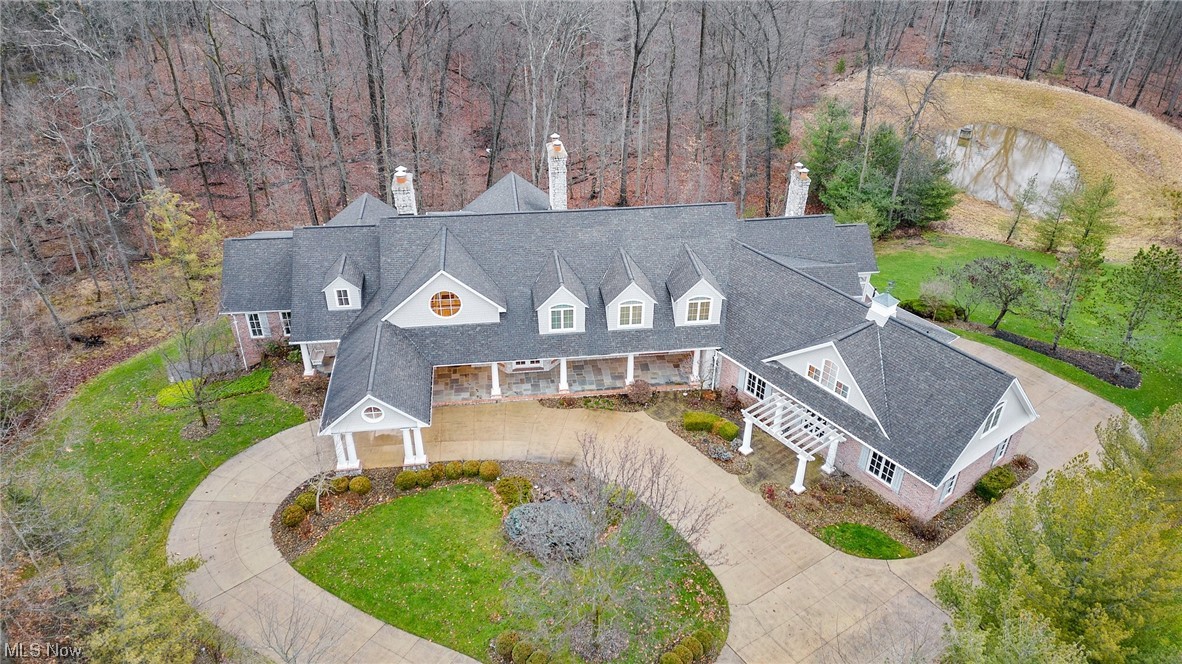 ;
;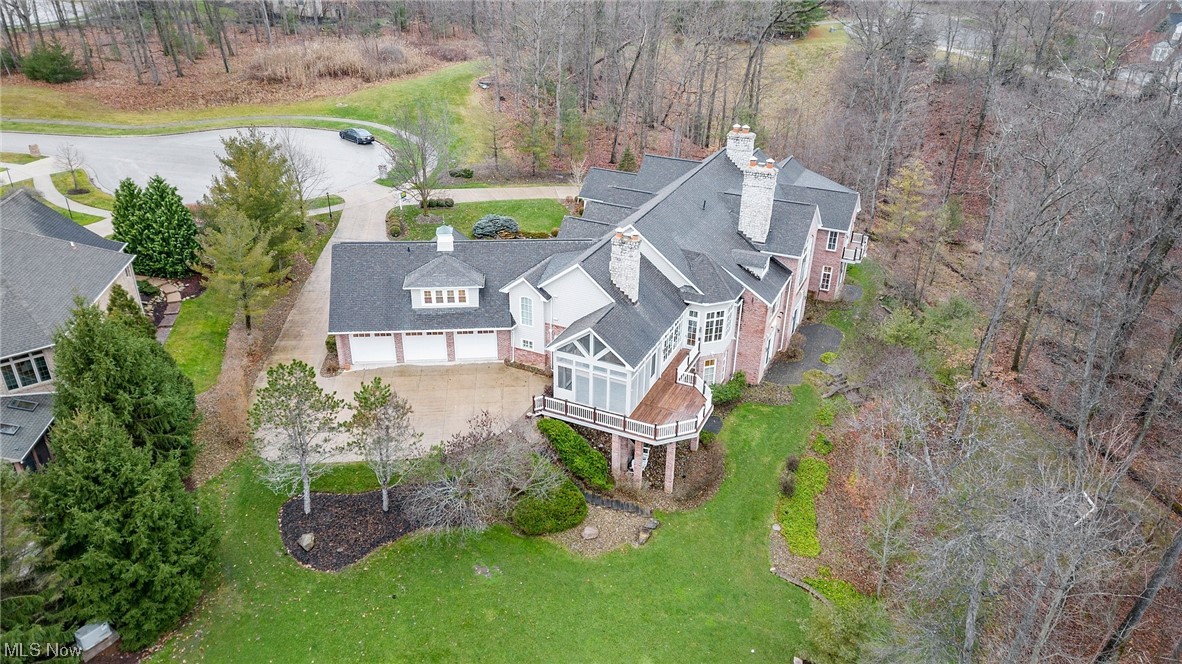 ;
;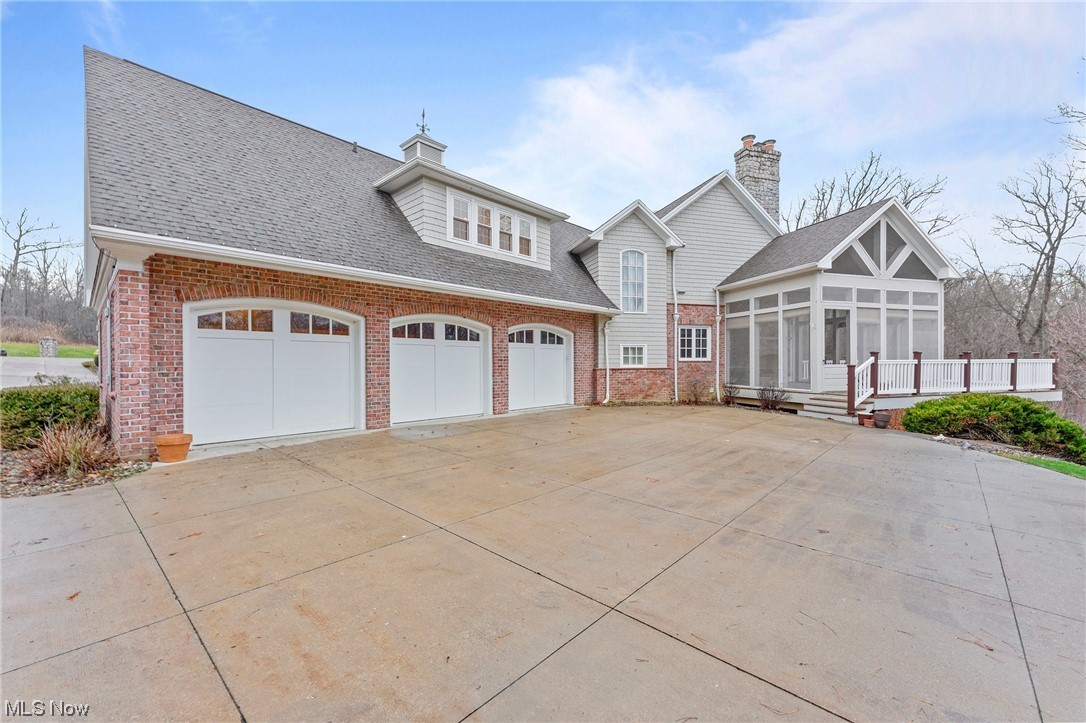 ;
;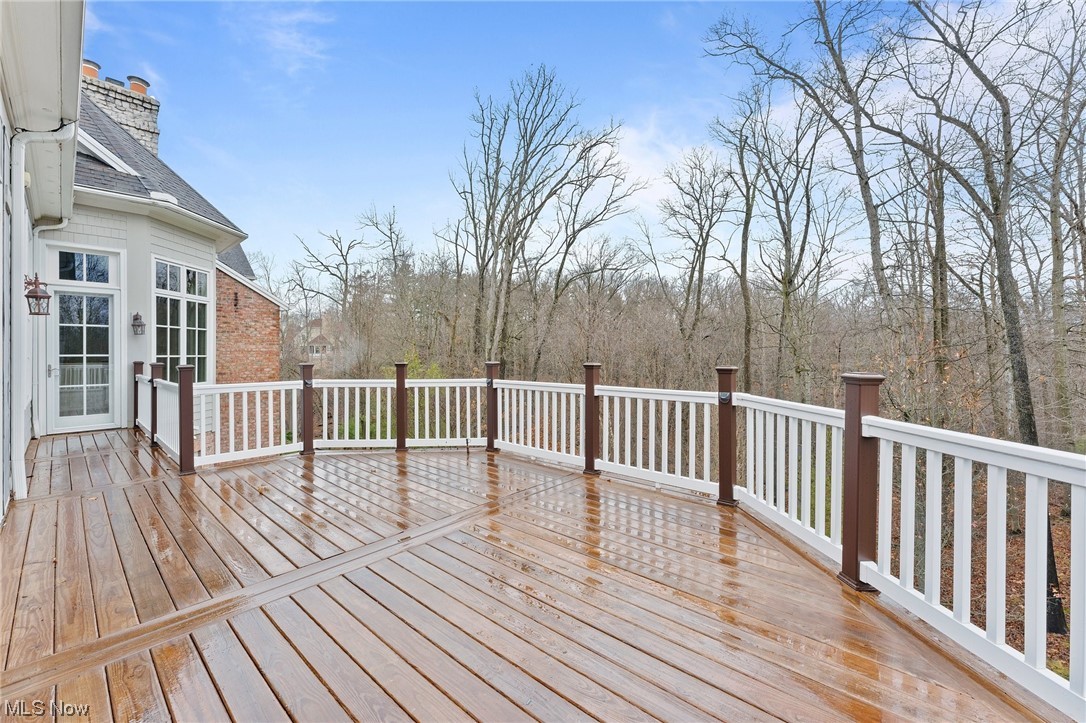 ;
;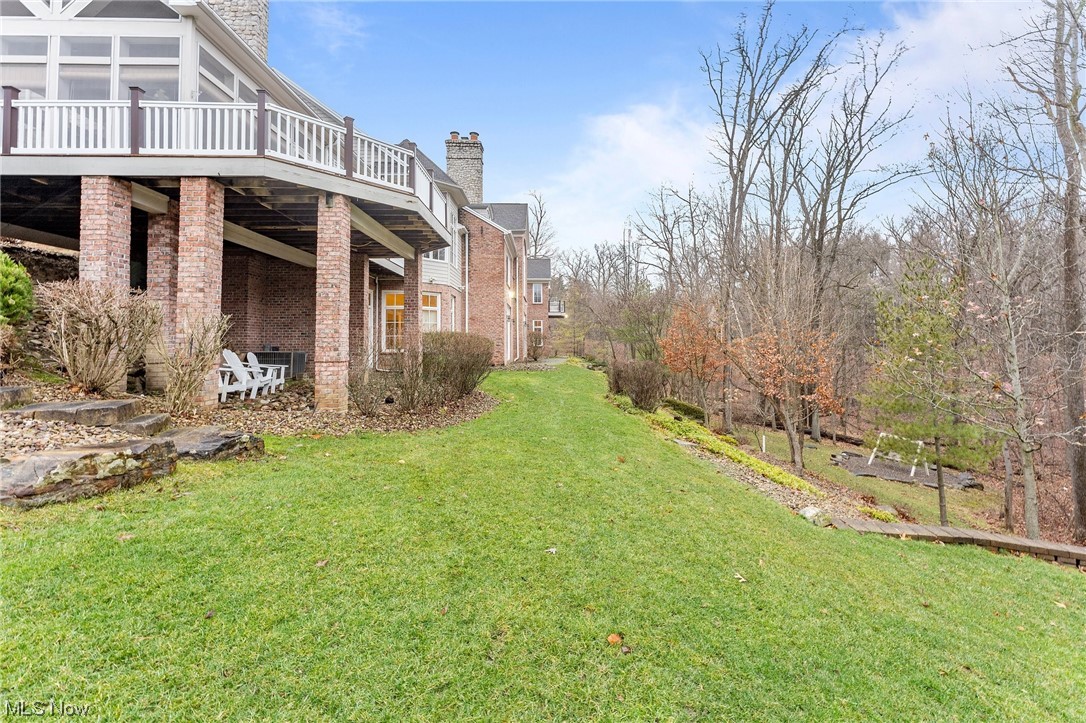 ;
;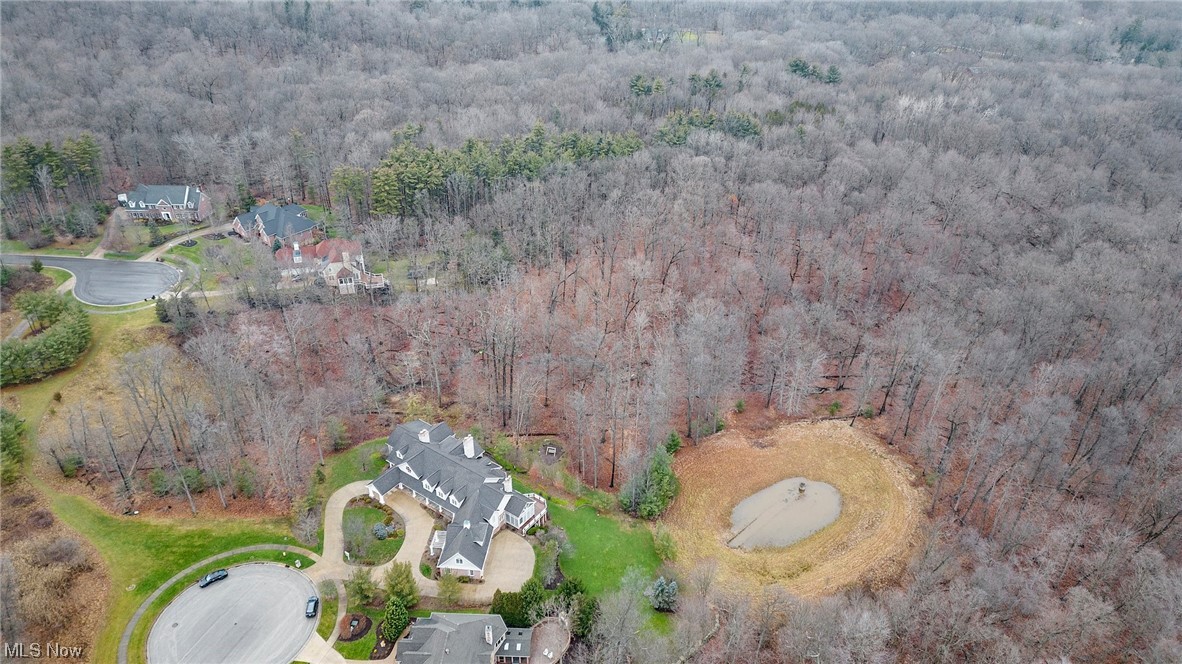 ;
;