ADVERTISEMENT
271 Chestnut Lane, Fairlawn, OH 44333
$1,050,000
Active for Sale
 3
Beds
3
Beds
 3.5
Baths
3.5
Baths
 Built In
2024
Built In
2024
| Listing ID |
11238043 |
|
|
|
| Property Type |
Residential |
|
|
|
| County |
Summit |
|
|
|
| Township |
Akron |
|
|
|
|
| Total Tax |
$1,606 |
|
|
|
| Tax ID |
0904307 |
|
|
|
| FEMA Flood Map |
fema.gov/portal |
|
|
|
| Year Built |
2024 |
|
|
|
|
Welcome to this newly constructed, custom-built home in the 'hot new community' of The Retreat at Rosemont. As the largest floor plan available, the Provenance offers a 3-car garage and a second floor with w/an entertaining area, full bath, bedroom, and storage closet, having a total of 3,942 SF. Two ensuites are on the first level, one being luxurious and spa-like w/a huge walk-in tiled shower inclusive of a window, spacious dual walk-in closets, and the bedroom featuring a trayed ceiling w/a chandelier and it's own private entrance, set away from the main living area. Newly planted landscaping and sod sets the stage when pulling up to the home. A covered front porch welcomes you and beyond, the floor plan unfolds with a spacious guest bath to the left and the smaller, beautifully appointed ensuite to the right. Straight ahead, the stunning gourmet kitchen with SS appliances, wall ovens, electric cooktop with a custom hood, cabinetry to the ceiling, quartz counters, a massive quartz island, and a walk-in pantry. Adjoining the kitchen, is a sitting area anchored by an impressive chandelier and offset is the dining room with a tray ceiling and lots of natural light. Beyond, is the great room with a gas-burn stone surround fireplace. Sliders from this area lead to a covered patio. Completing this level, a walk-in pantry and a generously sized laundry room. With the interior designer's special touch, this home's lighting is a show-stopper. The community offers a beautiful clubhouse, complete with a work-out room, design center, full kitchen, bathrooms, and a large entertaining area. Outside, a swimming pool, golf practice green, fire pit, fireplace w/additional seating, pickle courts, and additional parking. If you can't wait for new construction, this is the perfect solution. Or, if you just want maintenance-free living, this is the answer. Call Today for a Private Showing!
|
- 3 Total Bedrooms
- 3 Full Baths
- 1 Half Bath
- 0.22 Acres
- Built in 2024
- 2 Stories
- Slab Basement
- Builder Name: New Leaf
- Lot Features: flat, level
- Lot Size Source: Assessor
- Refrigerator
- Dishwasher
- Microwave
- Garbage Disposal
- Entry Foyer
- Laundry
- First Floor Primary Bedroom
- 1 Fireplace
- Forced Air
- Gas Fuel
- Central A/C
- Appliances: cooktop
- Main Level Bathrooms: 3
- Main Level Bedrooms: 2
- Window Features: InsulatedWindows
- Fireplace Features: GlassDoors, GasLog, GreatRoom, Stone, Ventless
- Interior Features: builtinfeatures, trayceilings, chandelier, crownmolding, doublevanity, highceilings, kitchenisland, openfloorplan, pantry, stonecounters, recessedlighting, seeremarks, walkinclosets
- Laundry Features: washerhookup, electricdryerhookup, mainlevel, laundrytub, sink
- Vinyl Siding
- Asphalt Shingles Roof
- Attached Garage
- 3 Garage Spaces
- Community Water
- Community Septic
- Pool: In Ground
- Patio
- Open Porch
- Covered Porch
- Subdivision: Retreat/Rosemont Ph Two
- Water View
- Exterior Features: sprinklerirrigation
- $1,606 Total Tax
- Tax Year 2023
- $260 per month Maintenance
- HOA: The Retreat at Rosemont
- Association Fee Includes: AssociationManagement, CommonAreaMaintenance, Insurance, MaintenanceGrounds, Pools, RecreationFacilities, SnowRemoval
This listing is an advertisement.
Listing data is deemed reliable but is NOT guaranteed accurate.
|



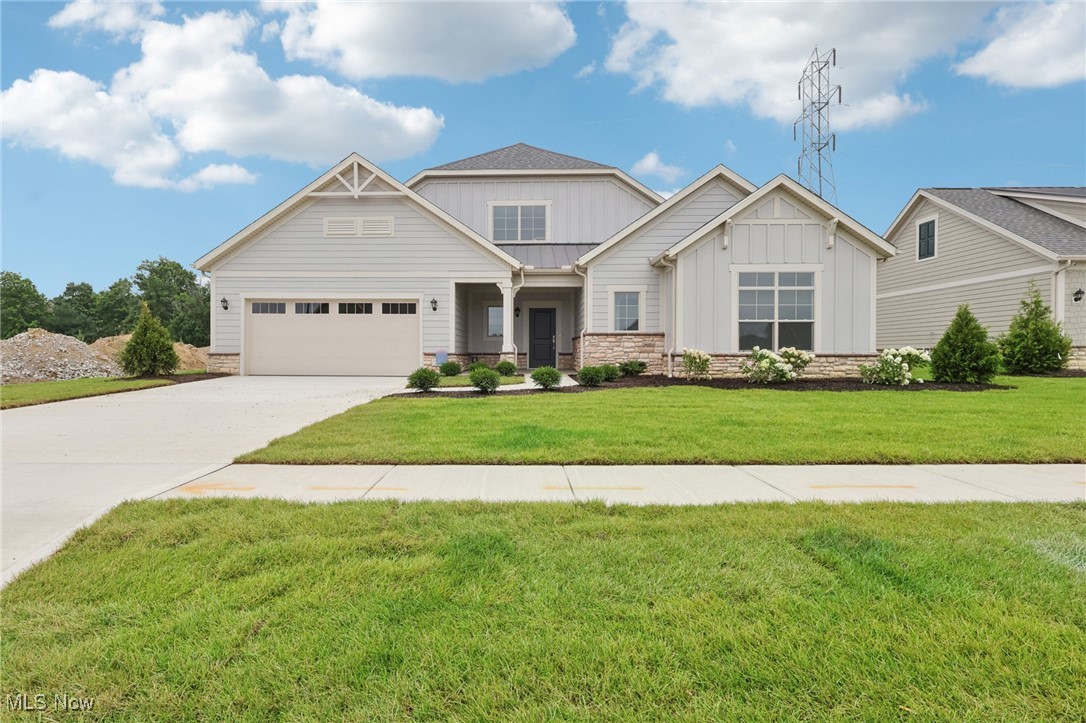

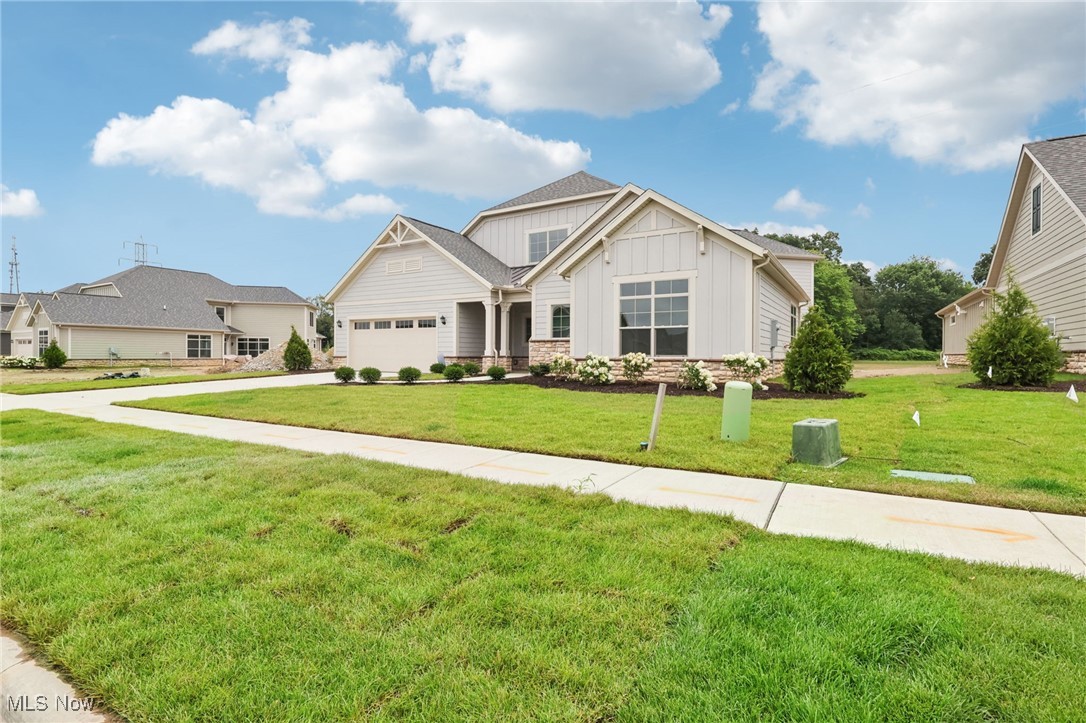 ;
; ;
;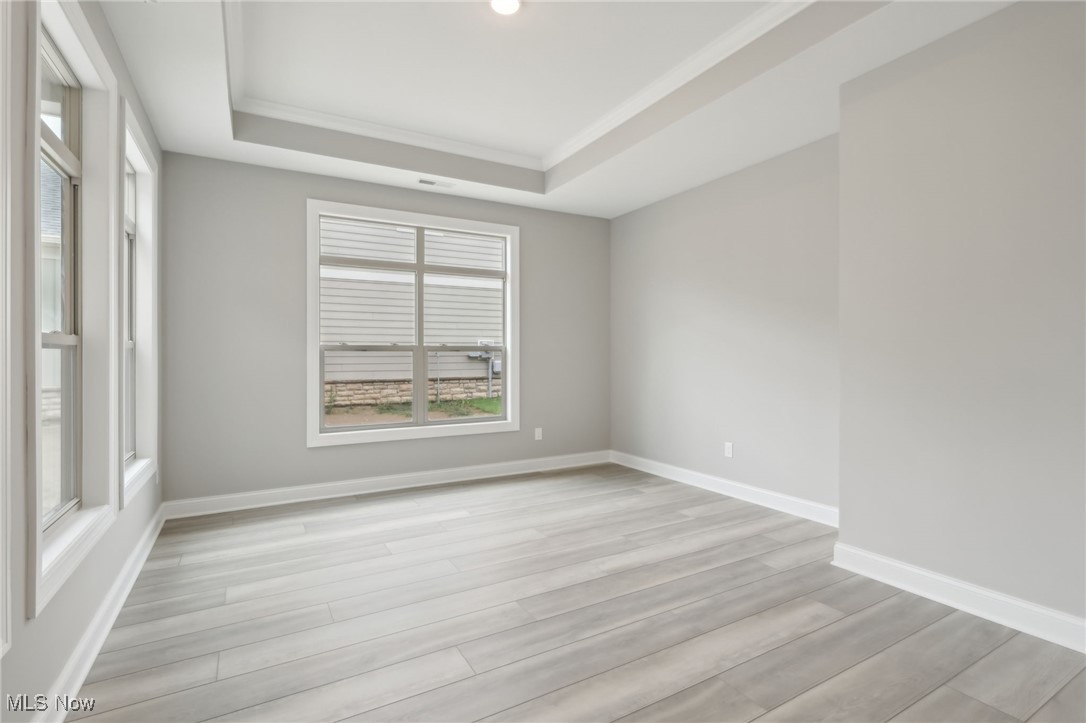 ;
;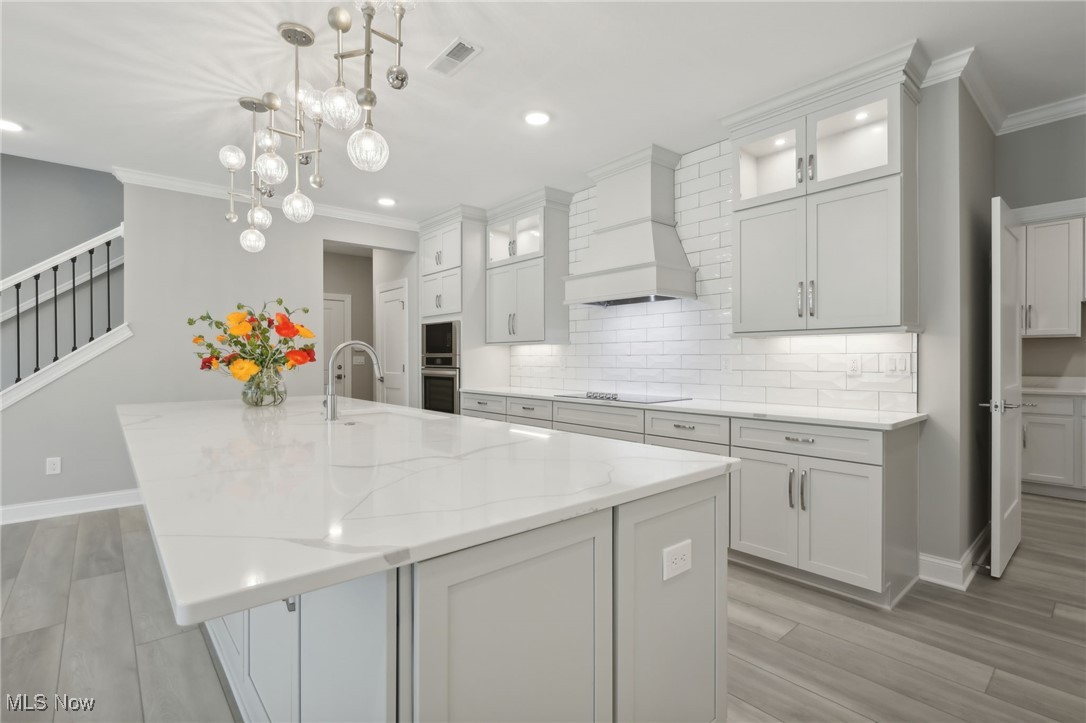 ;
;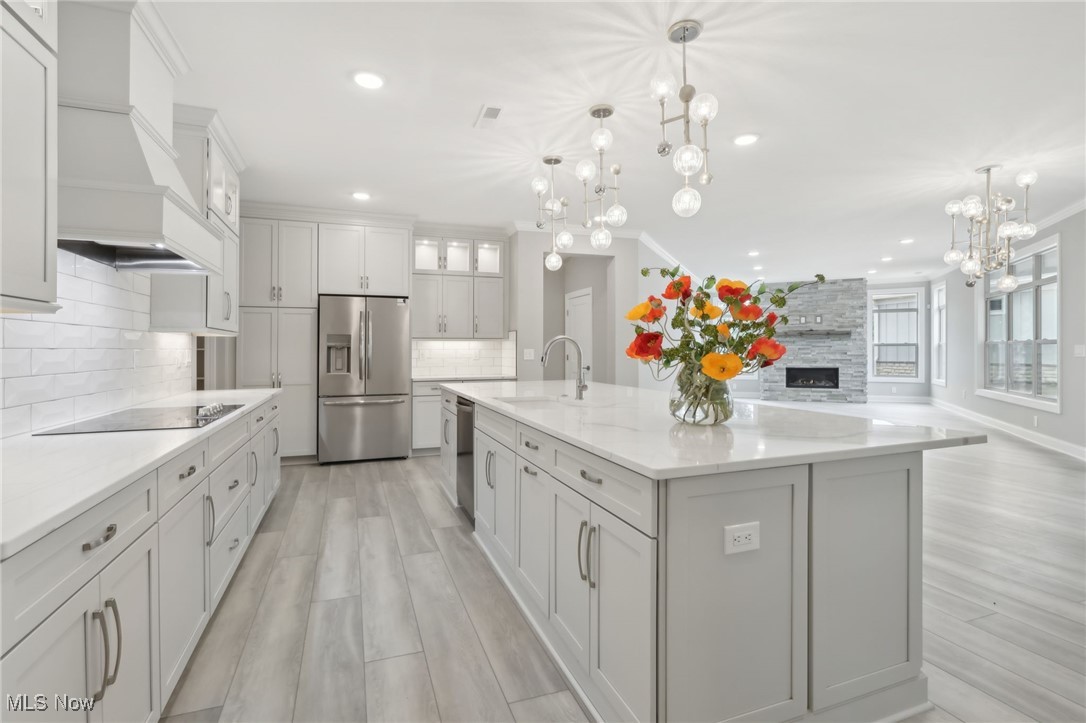 ;
;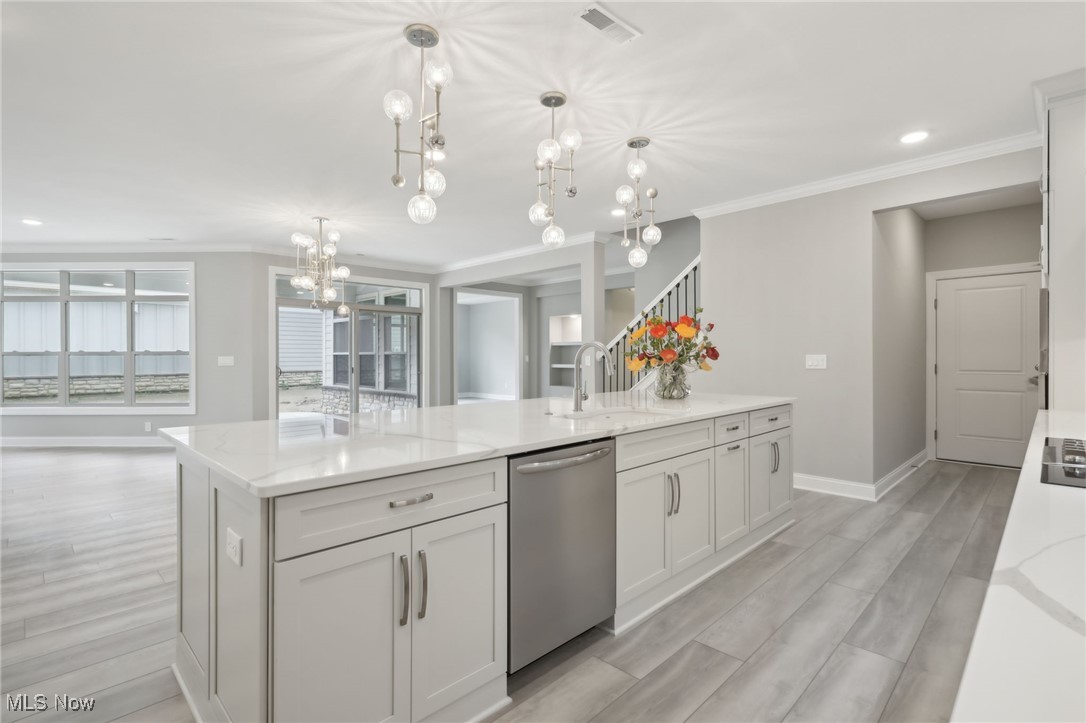 ;
;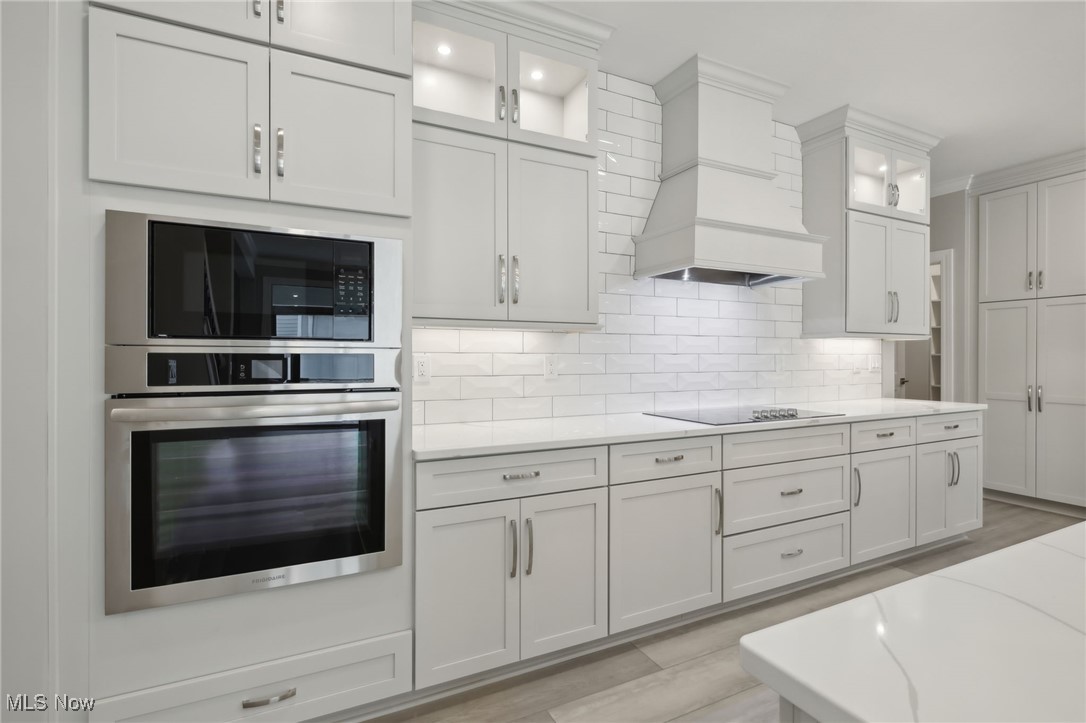 ;
;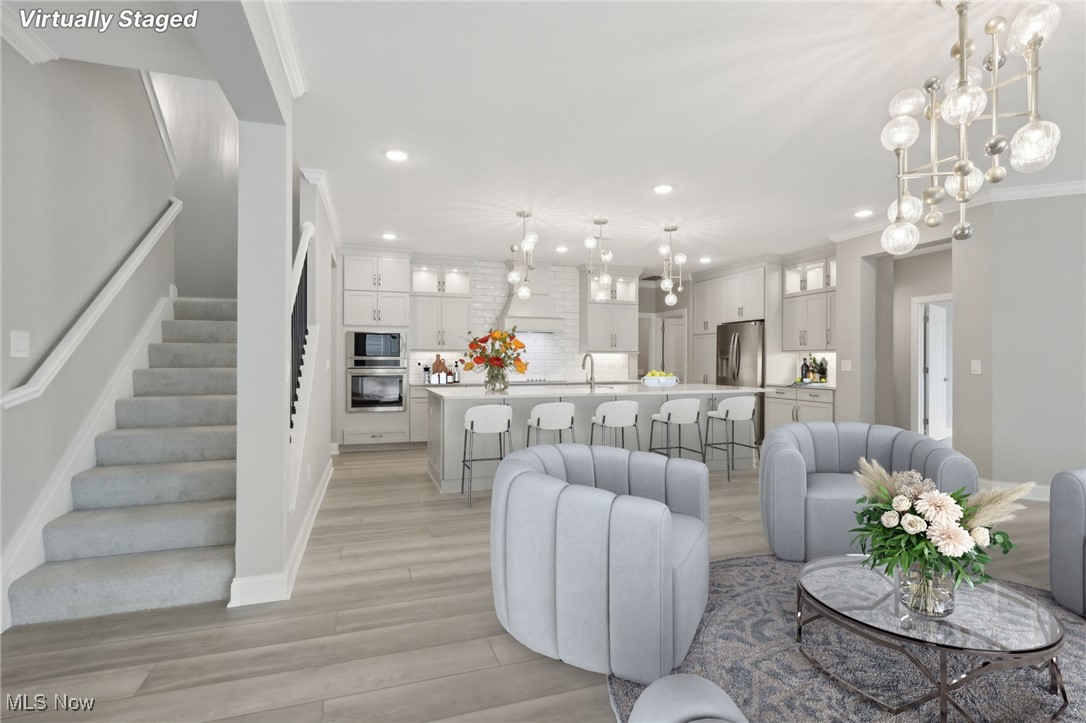 ;
;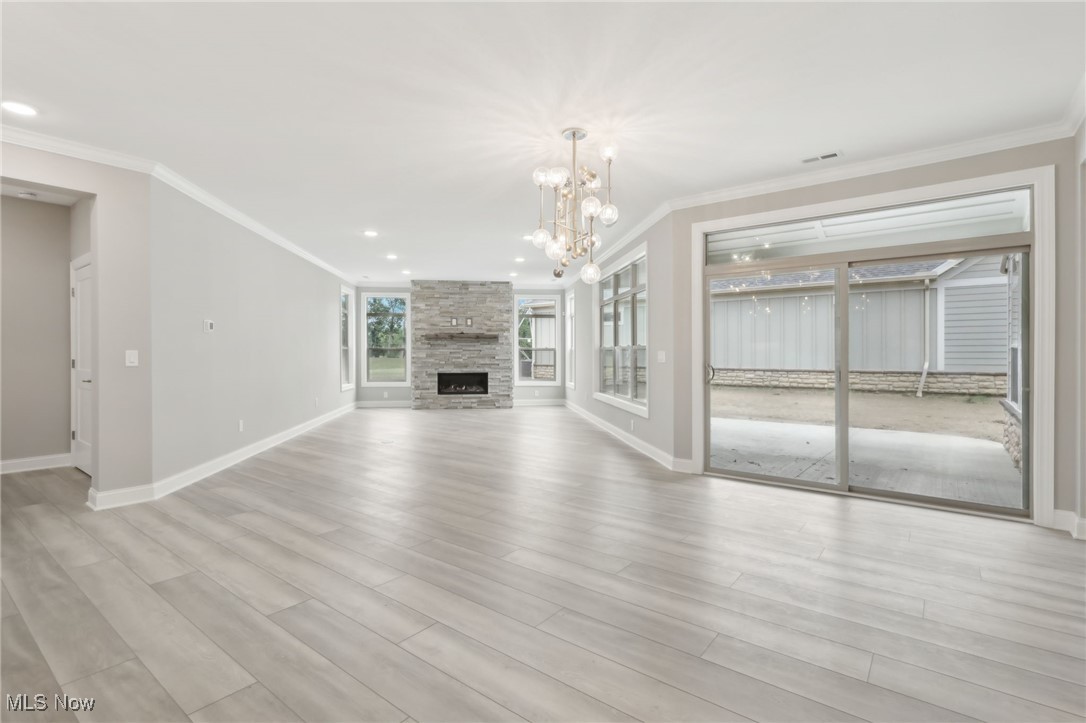 ;
;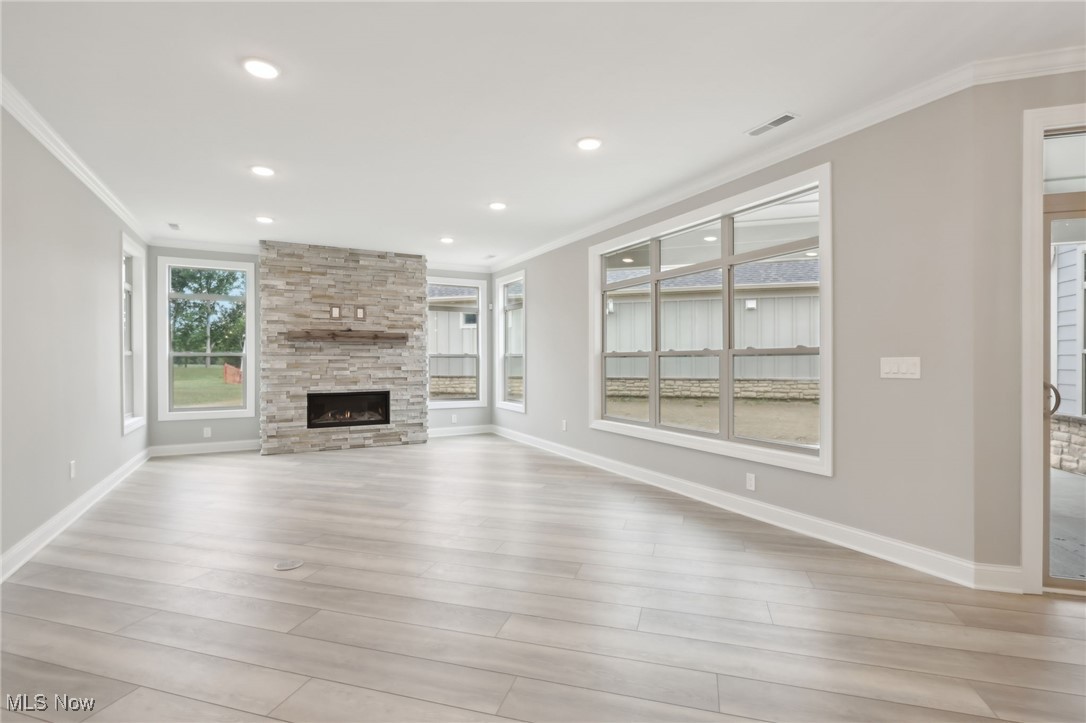 ;
;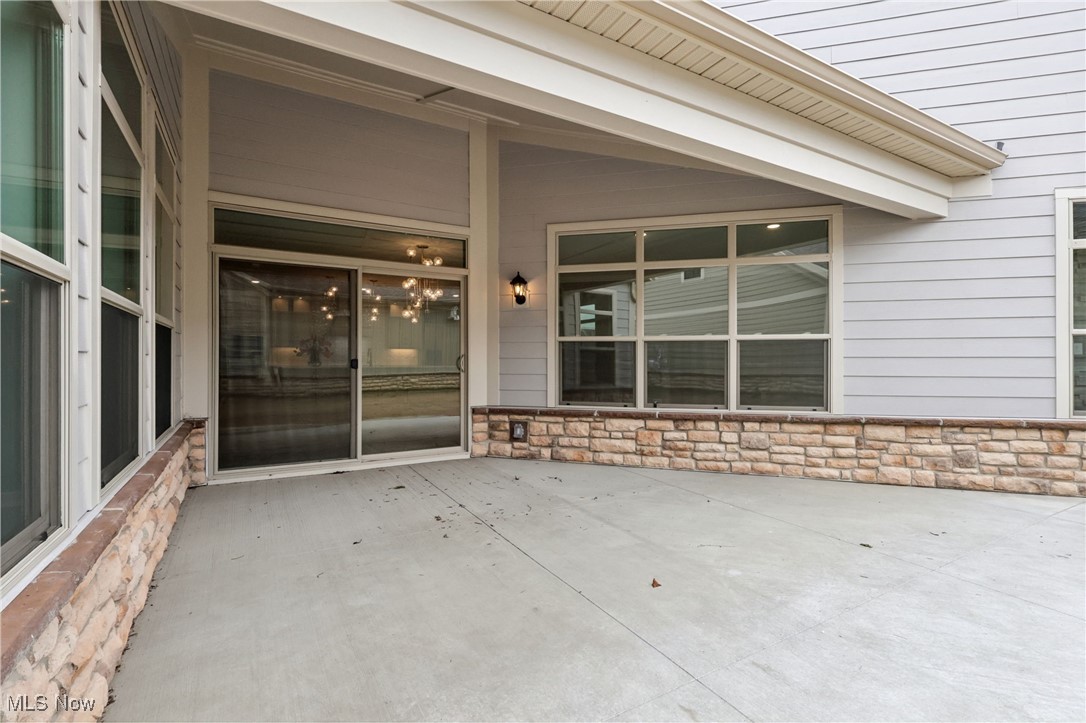 ;
;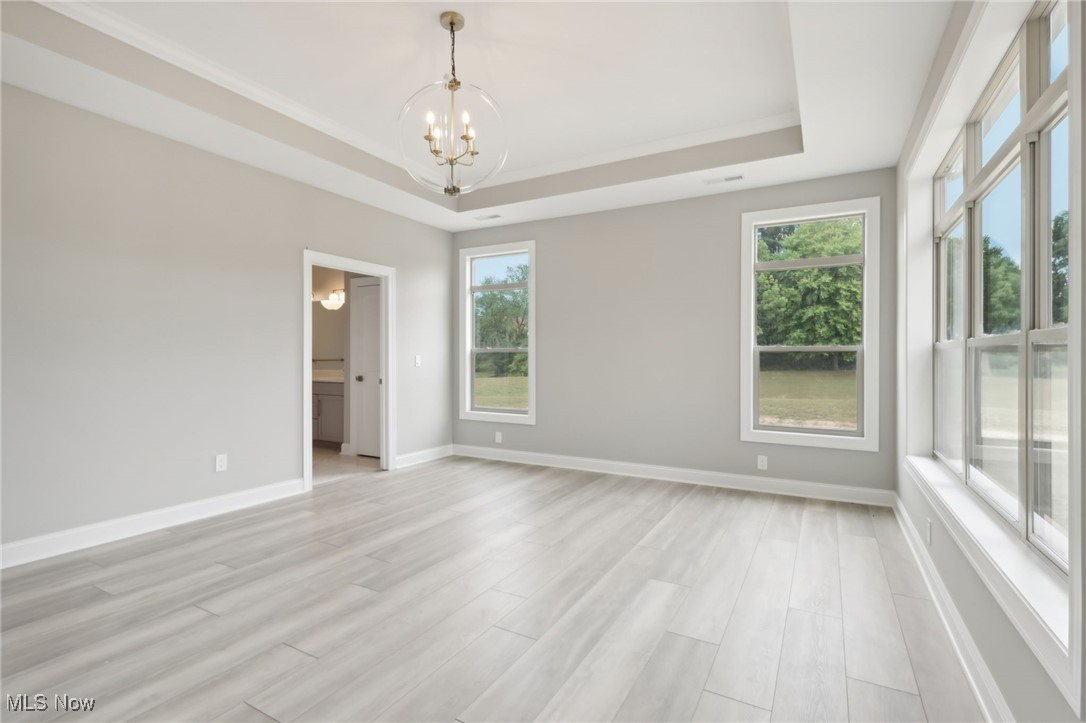 ;
;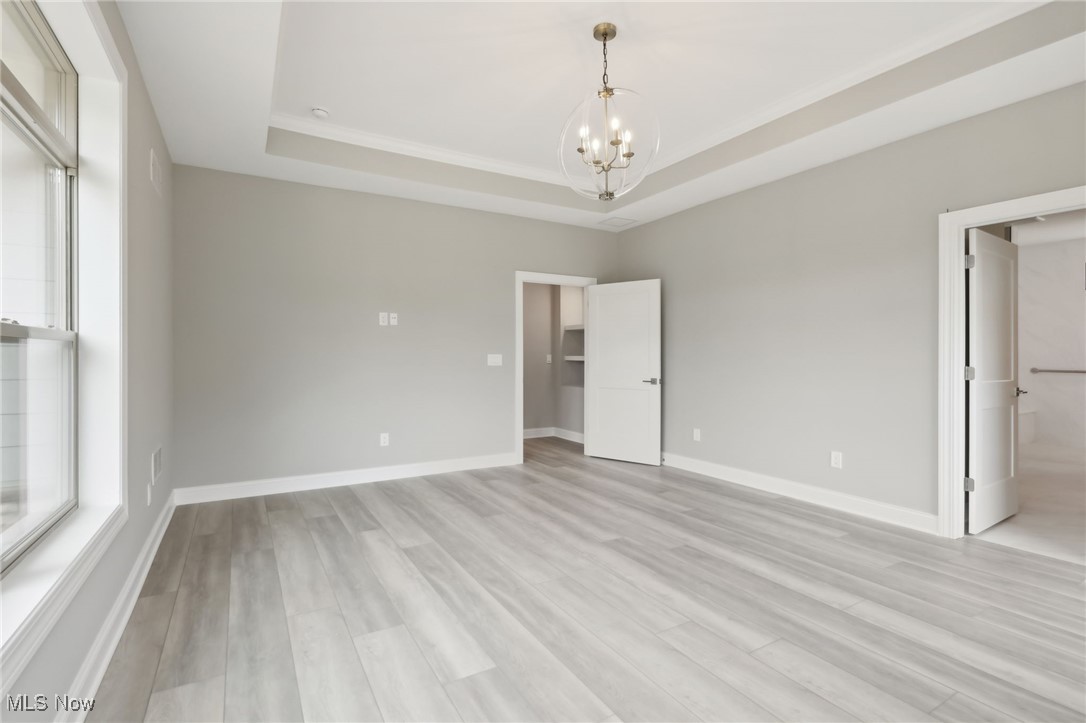 ;
;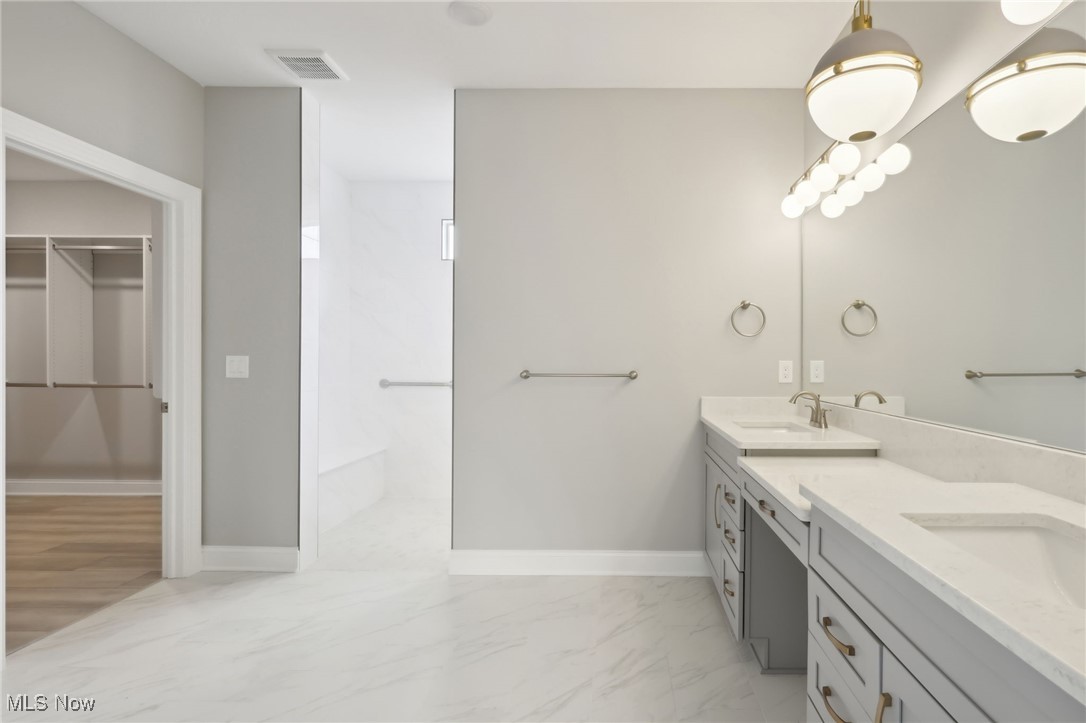 ;
;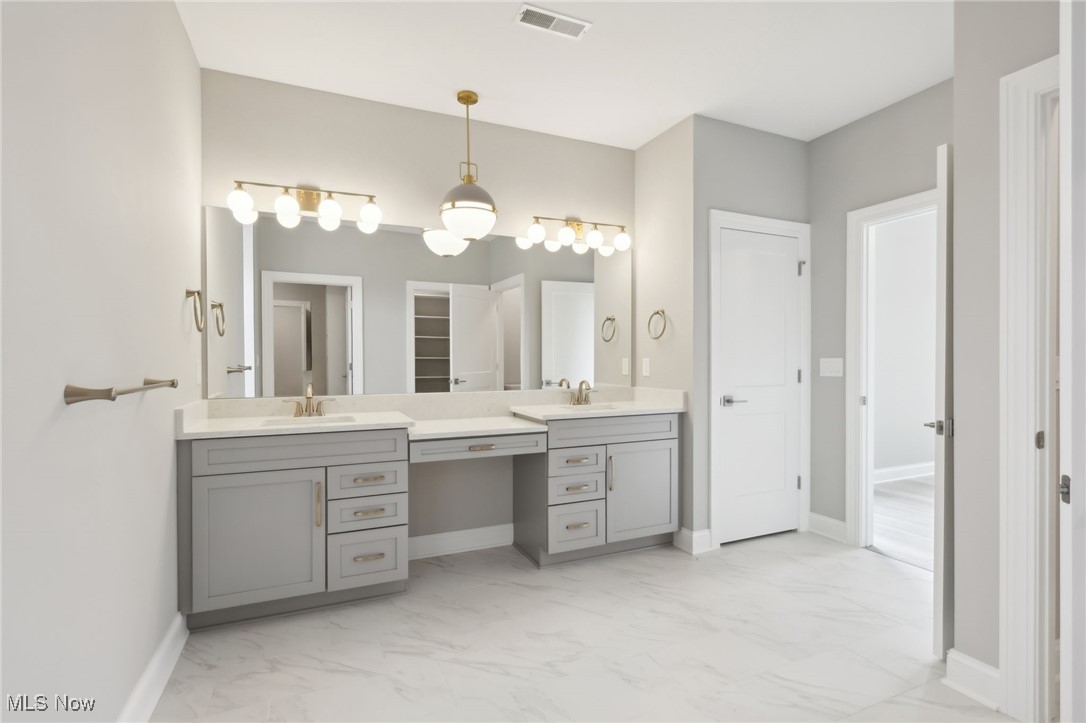 ;
;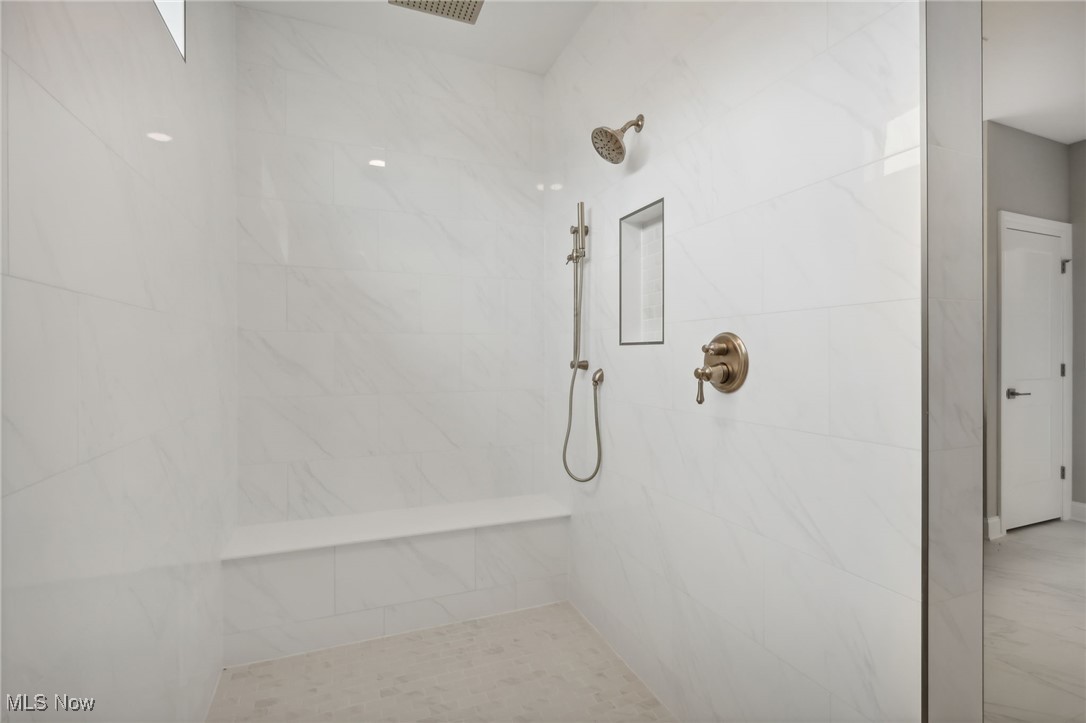 ;
;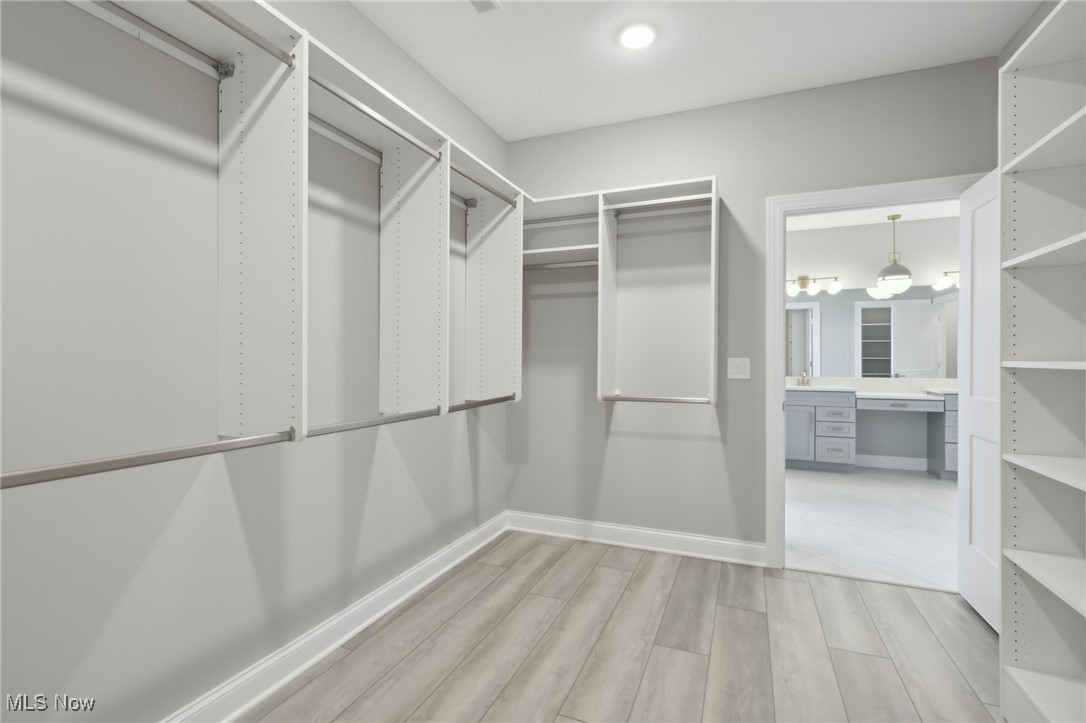 ;
;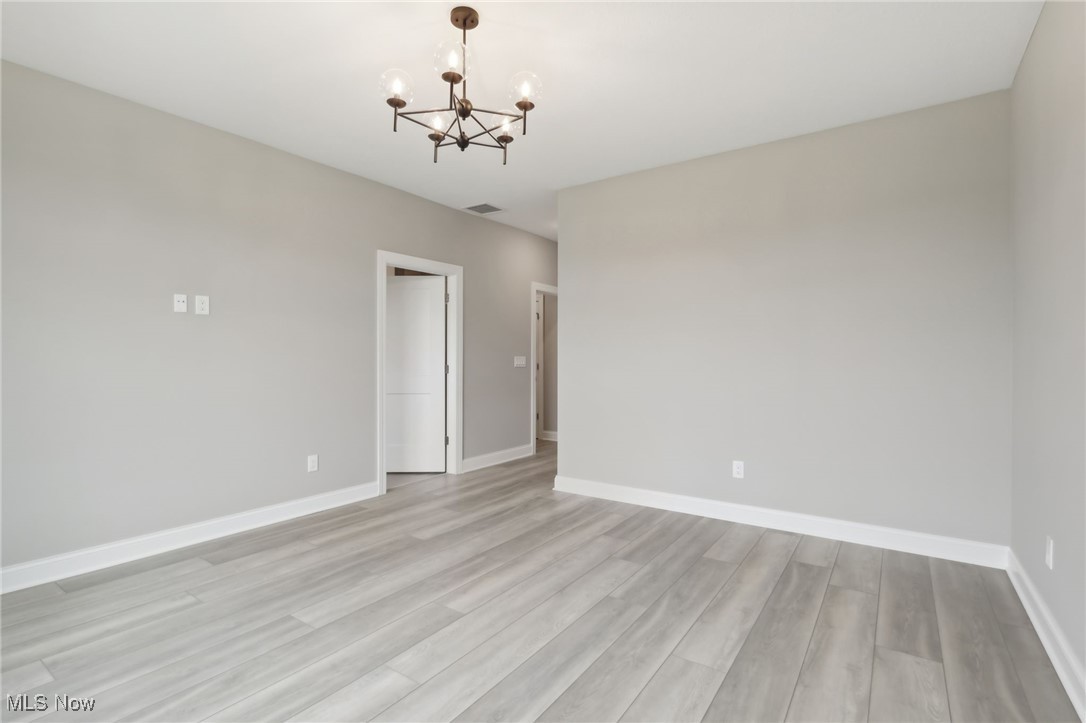 ;
;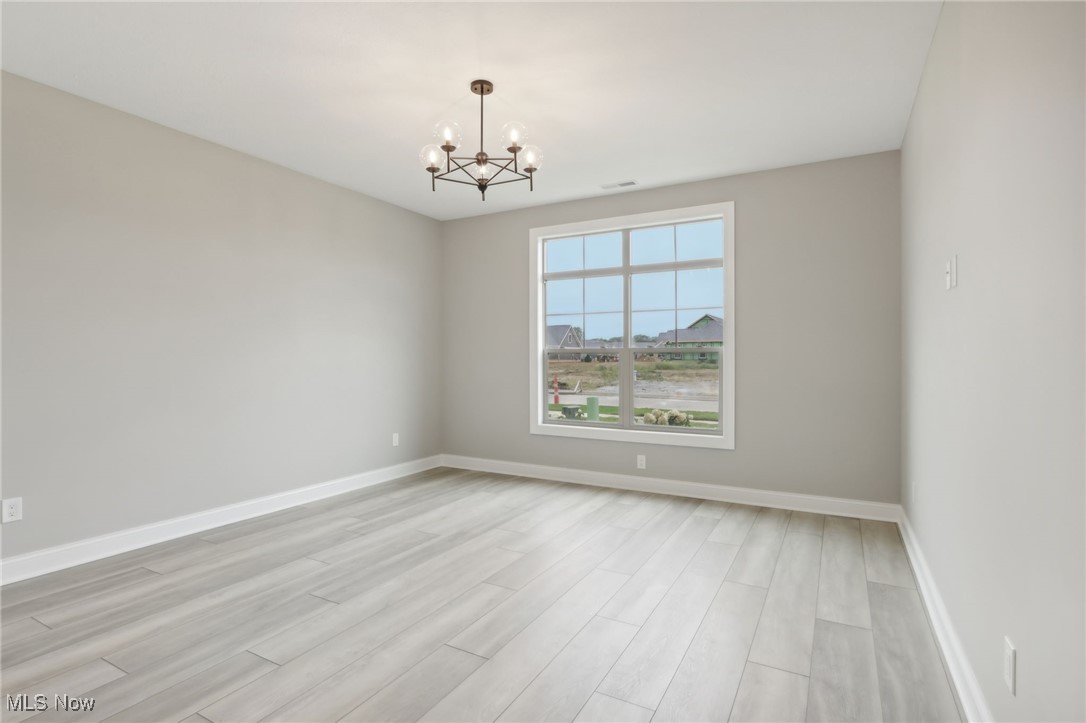 ;
;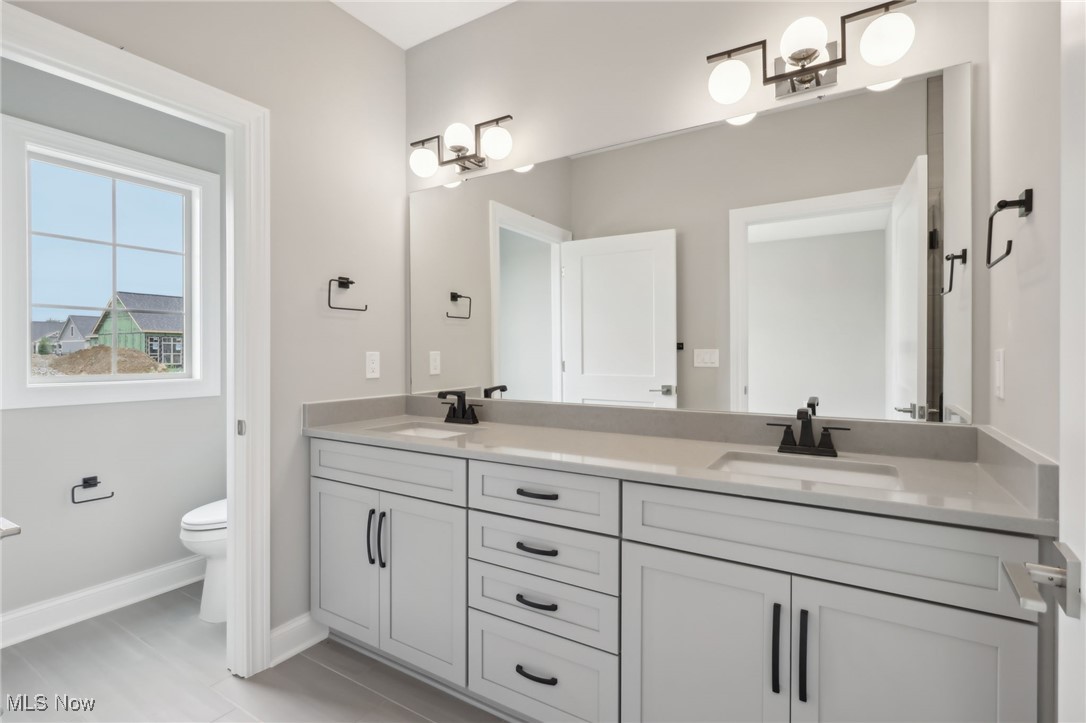 ;
;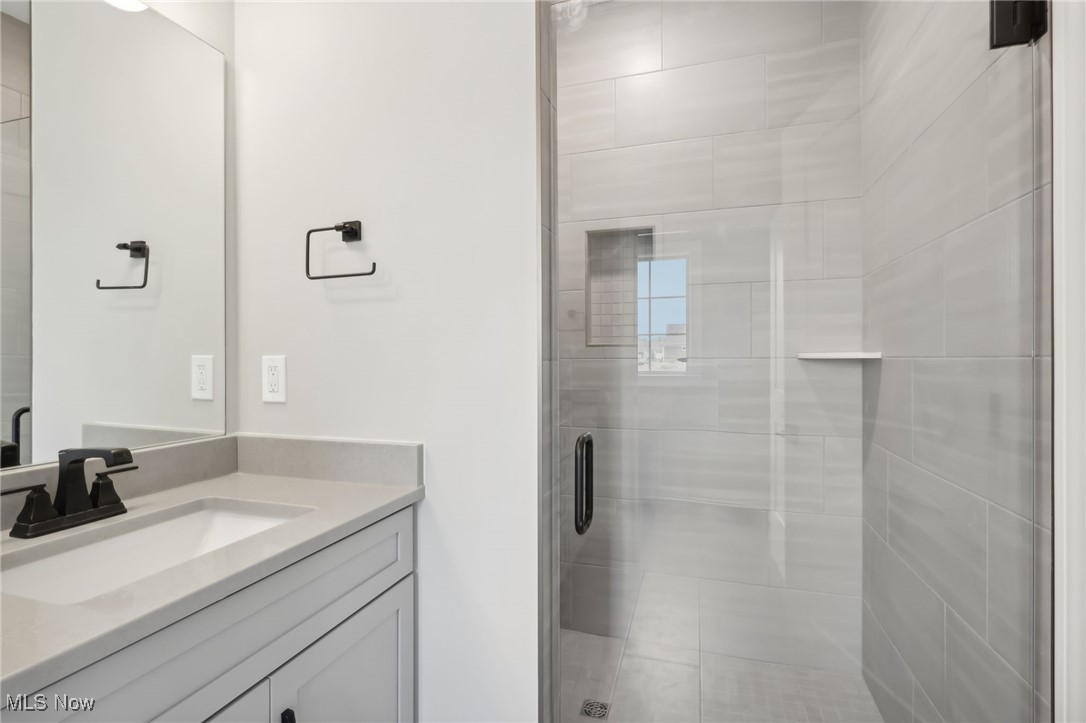 ;
;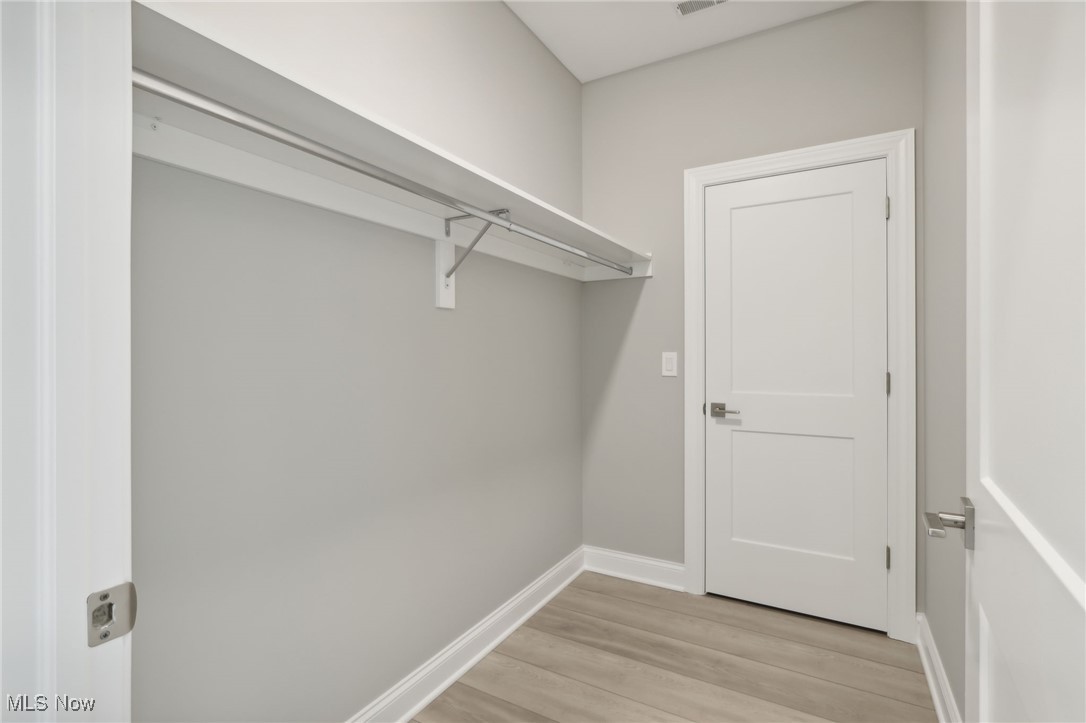 ;
;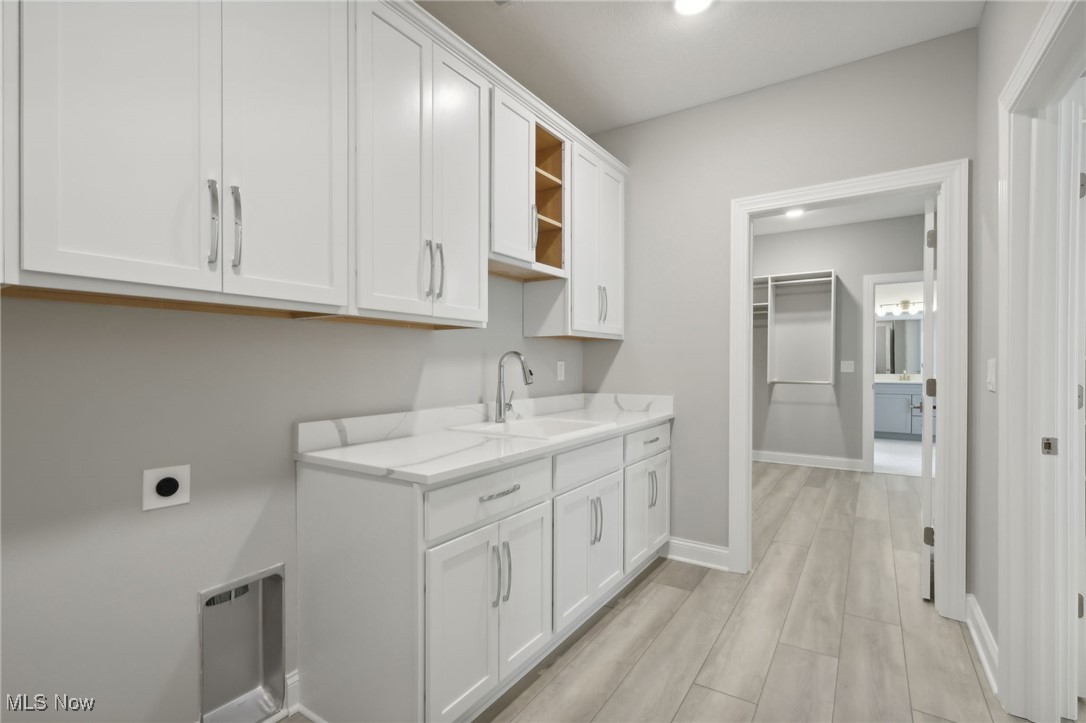 ;
;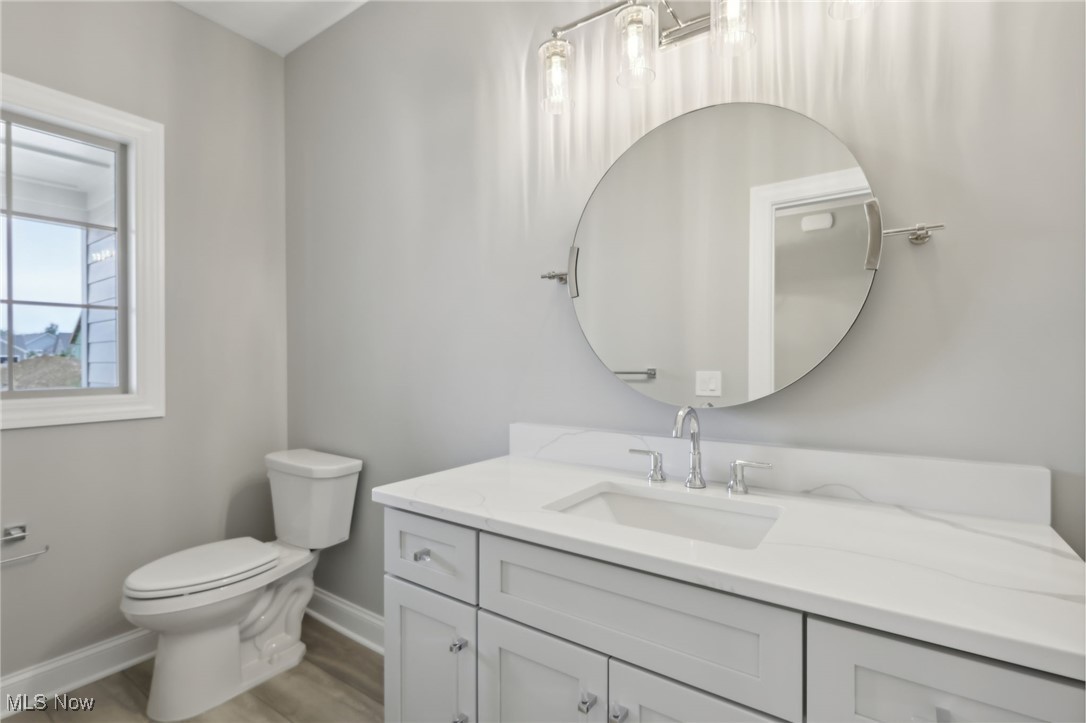 ;
;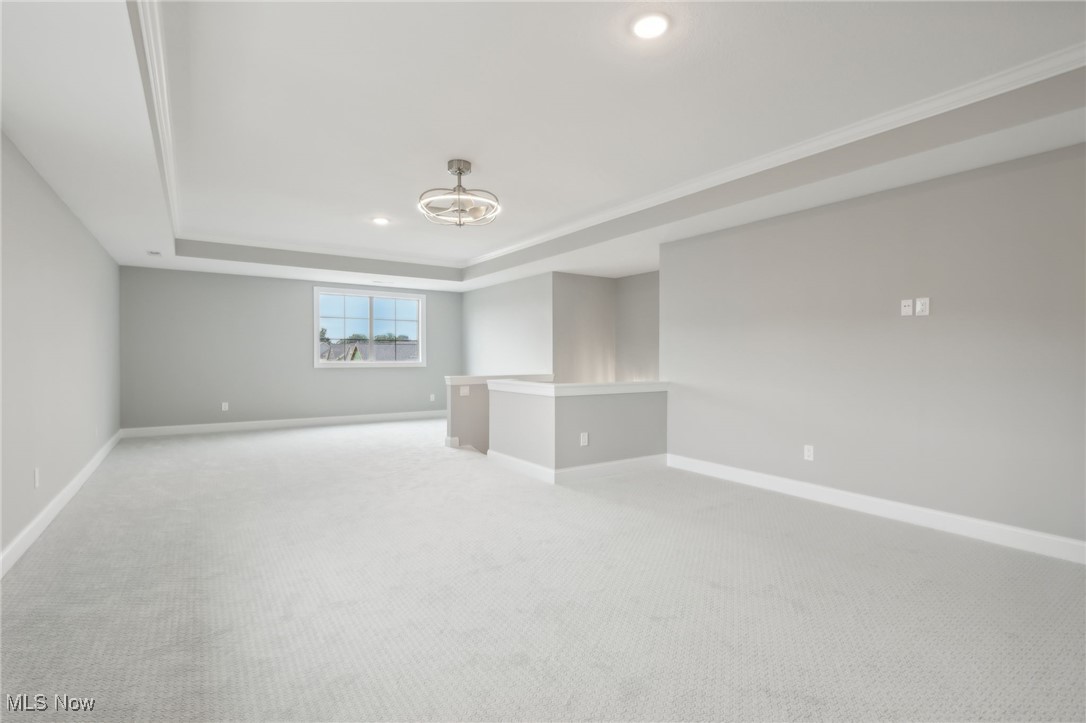 ;
; ;
;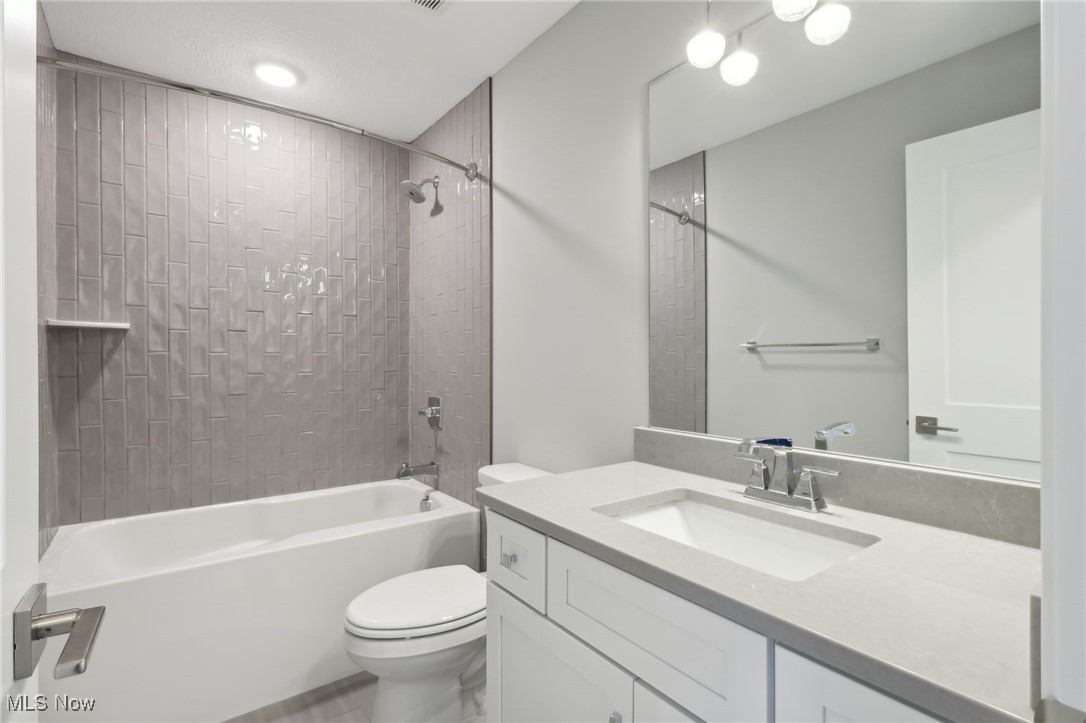 ;
;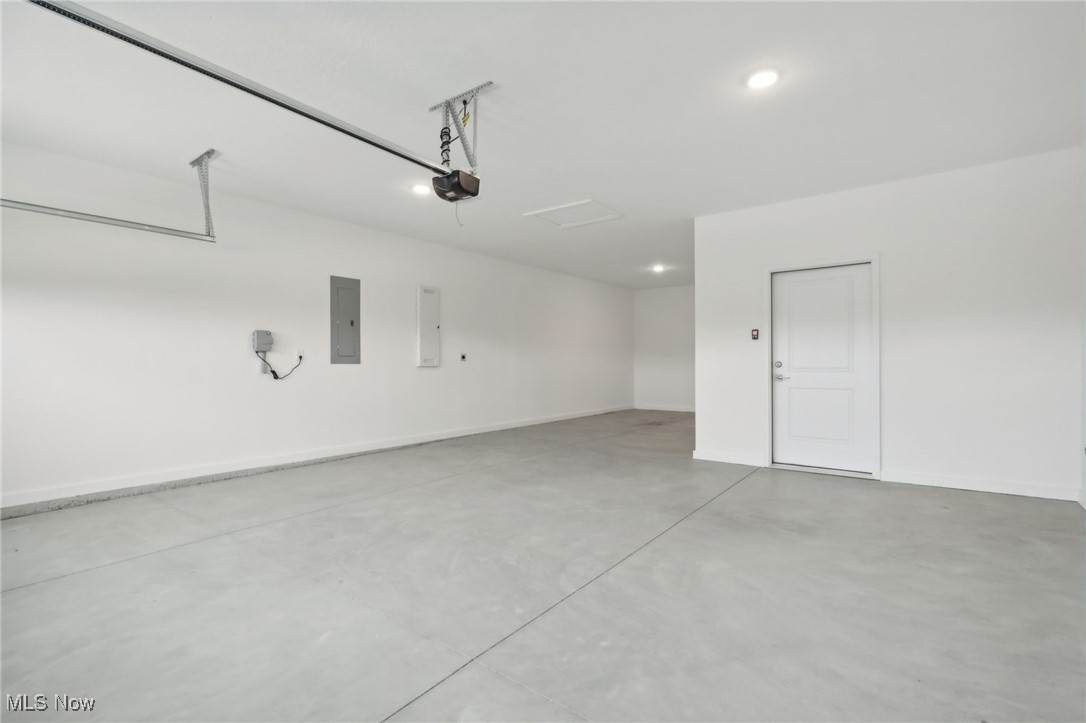 ;
;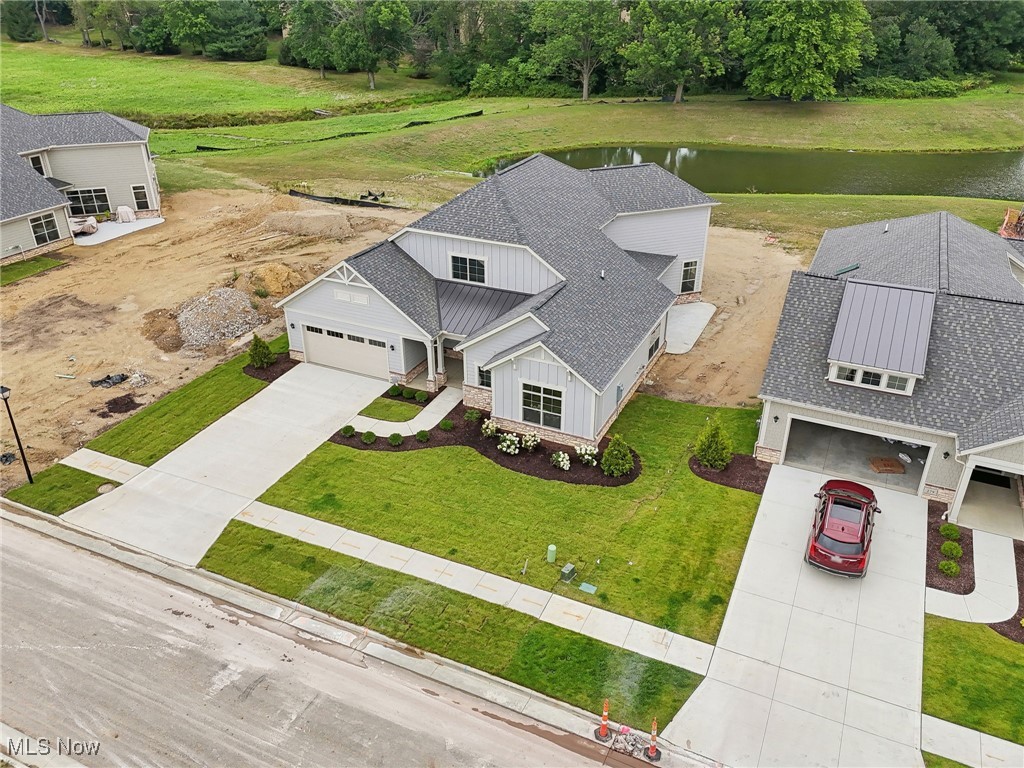 ;
;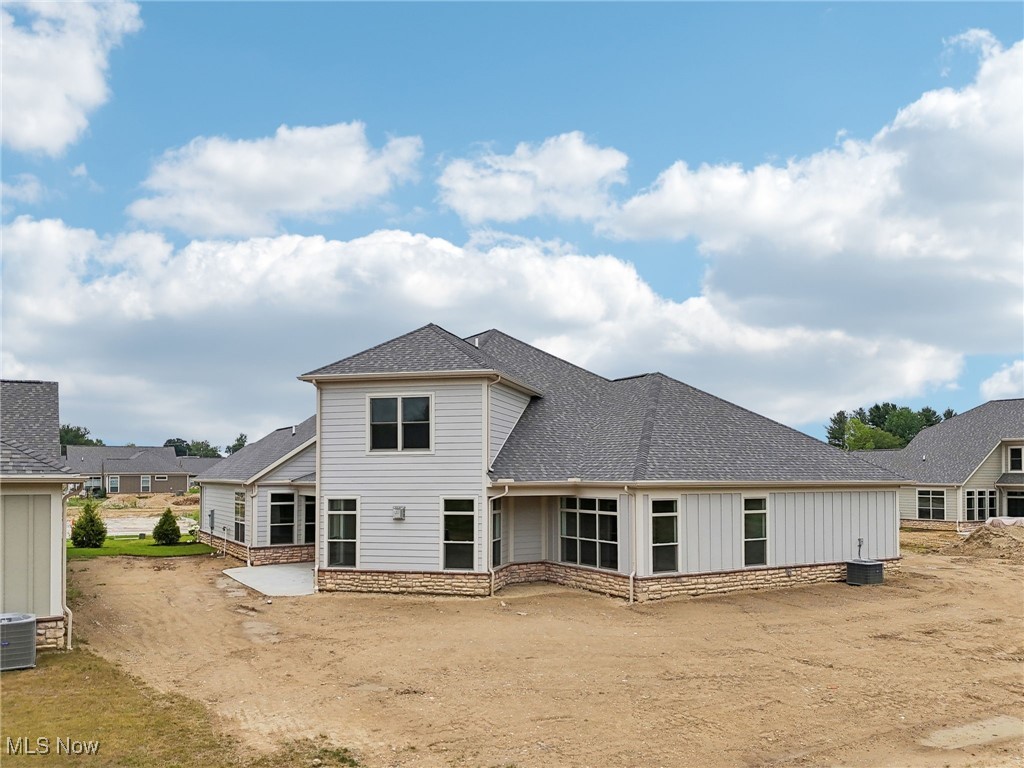 ;
;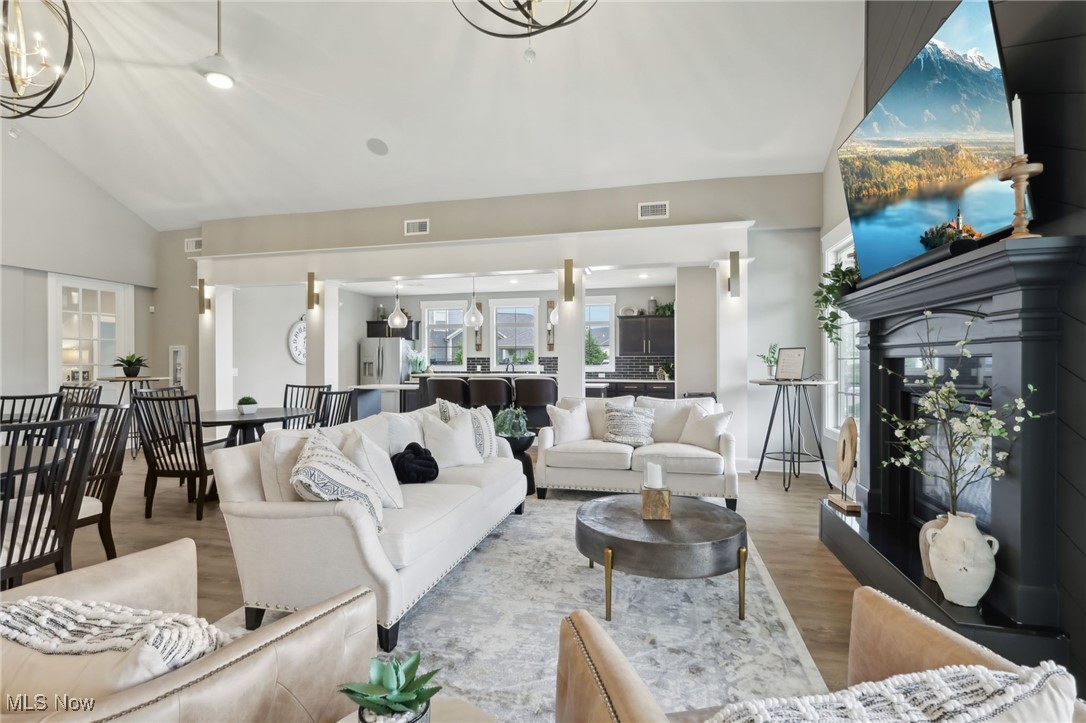 ;
;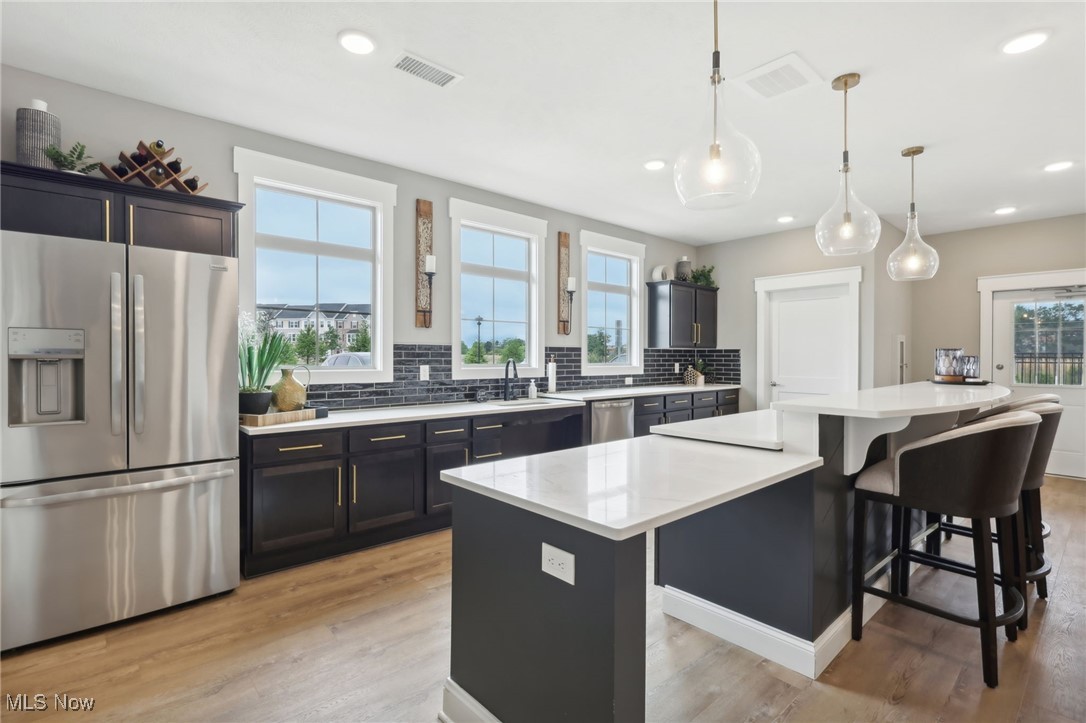 ;
;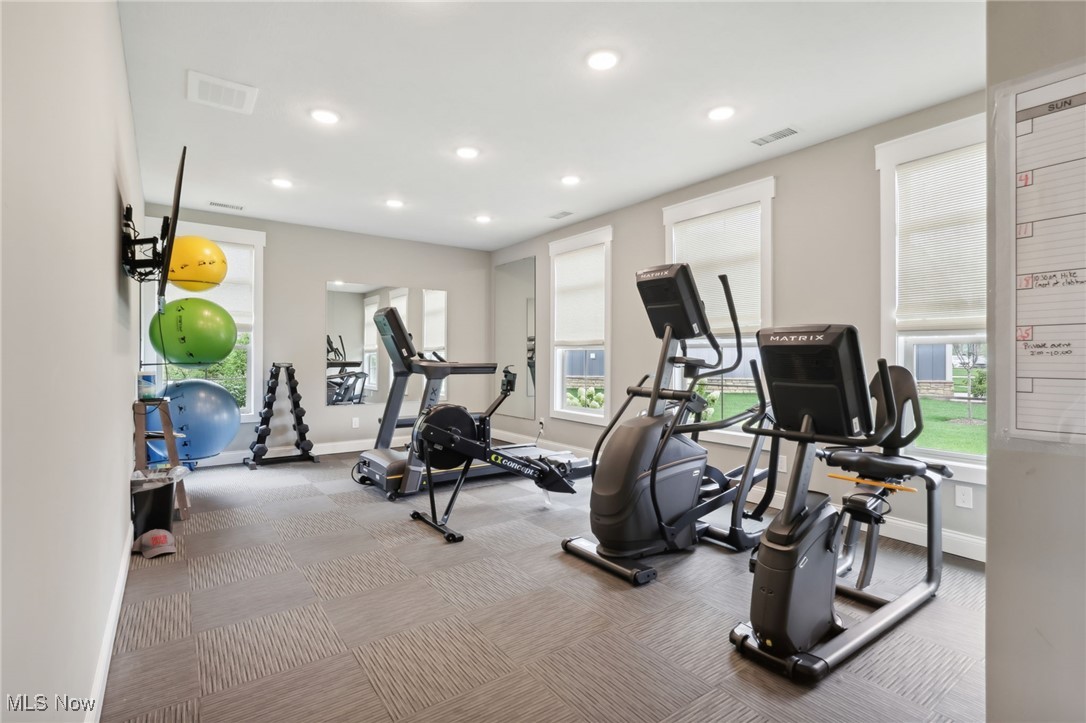 ;
;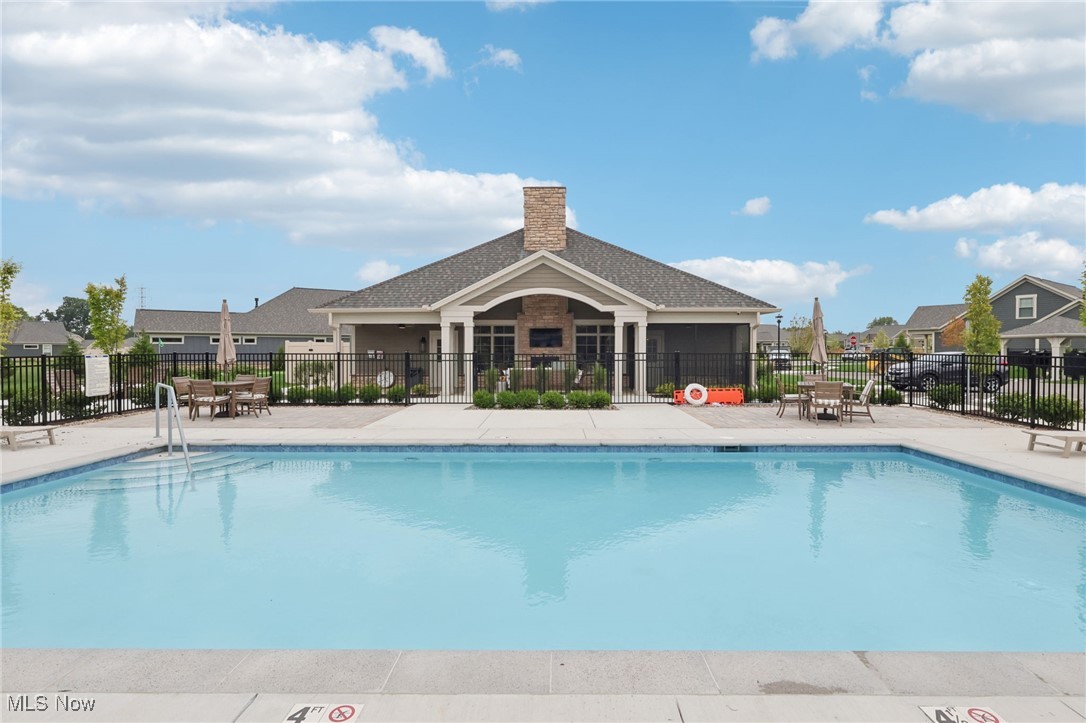 ;
;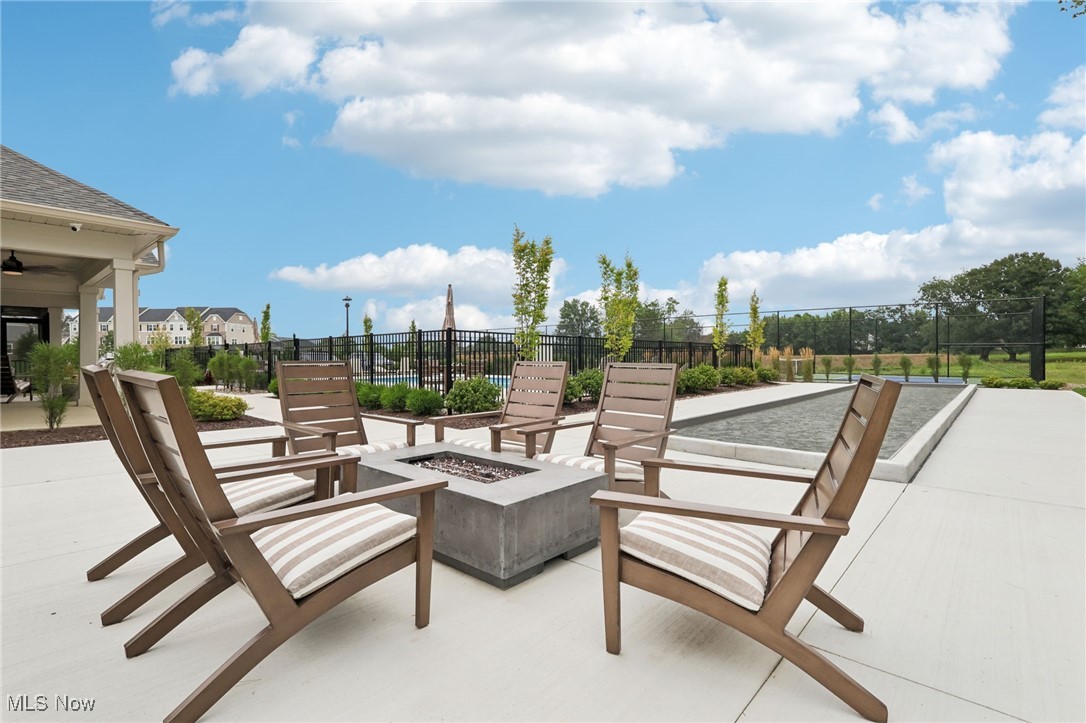 ;
; ;
;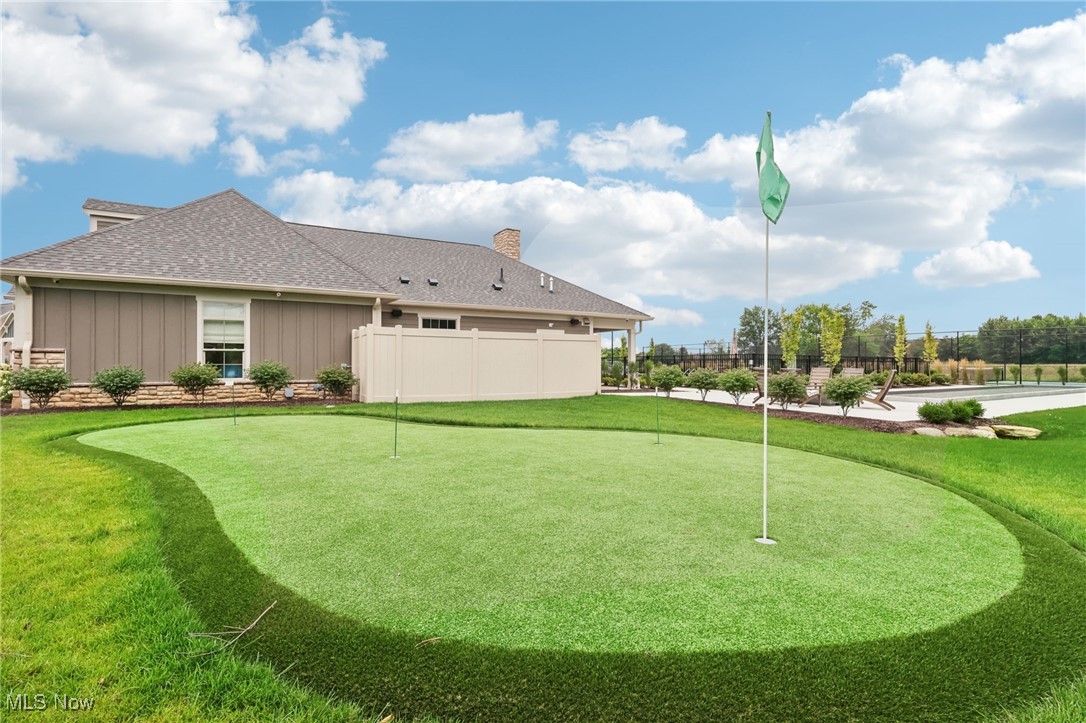 ;
;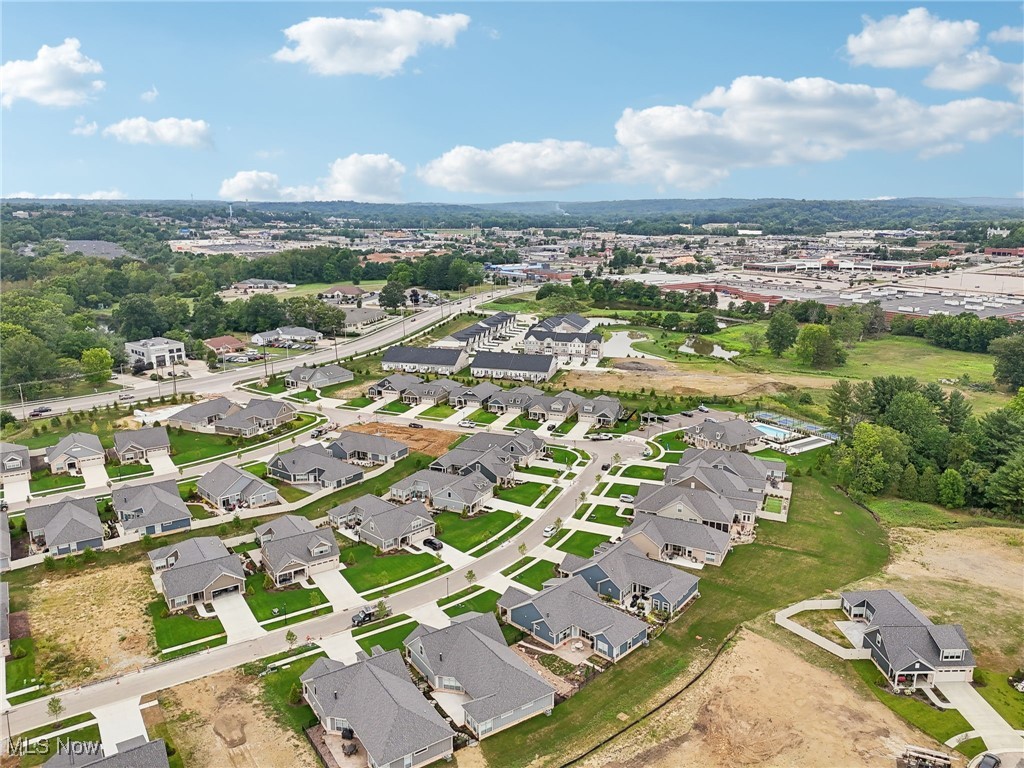 ;
;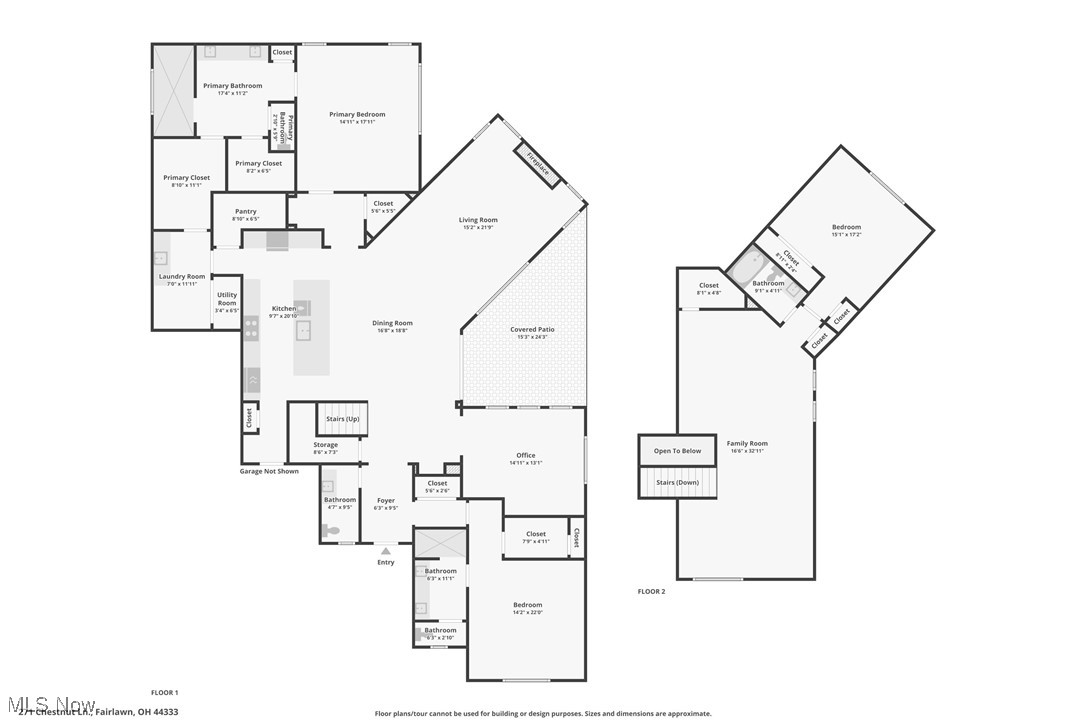 ;
;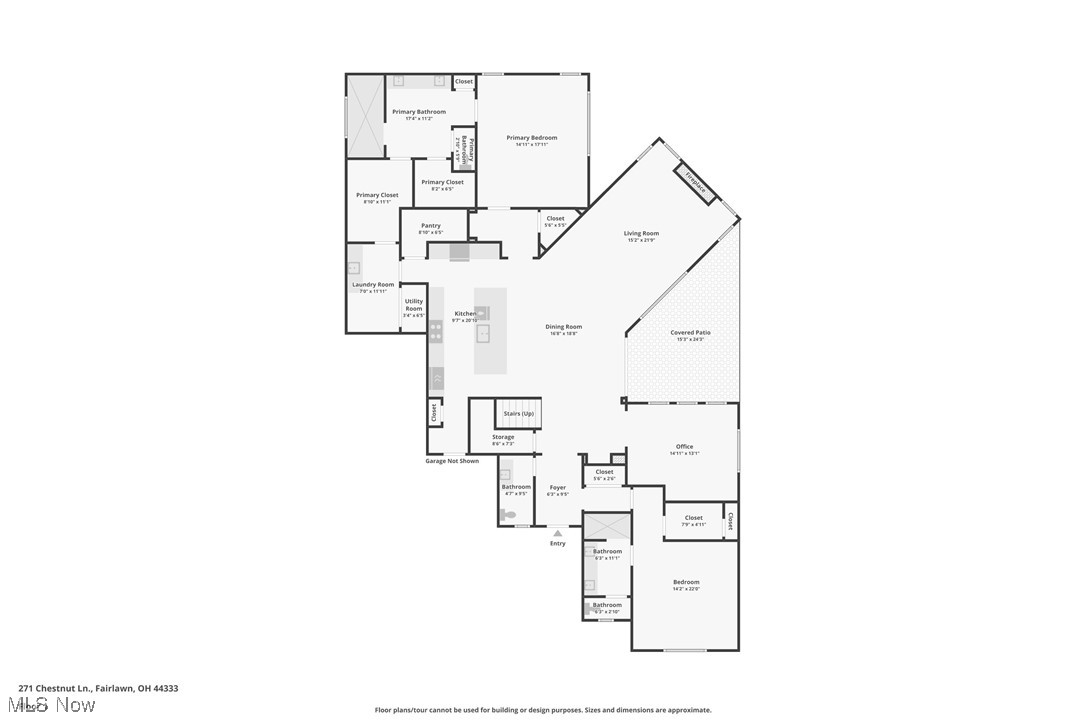 ;
;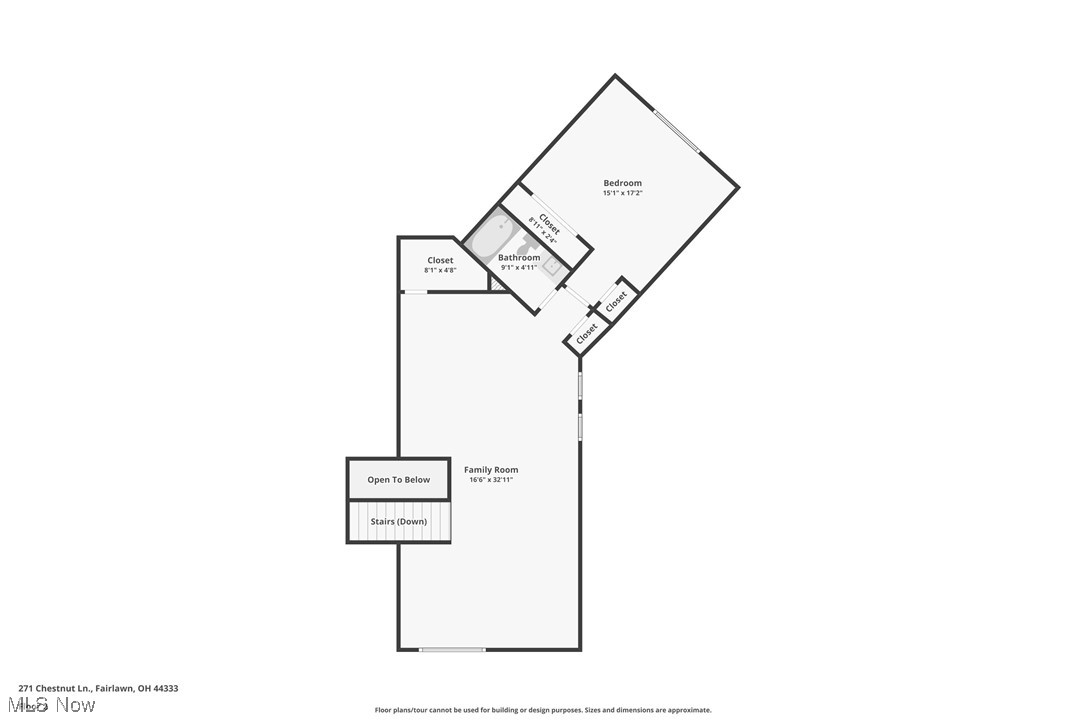 ;
;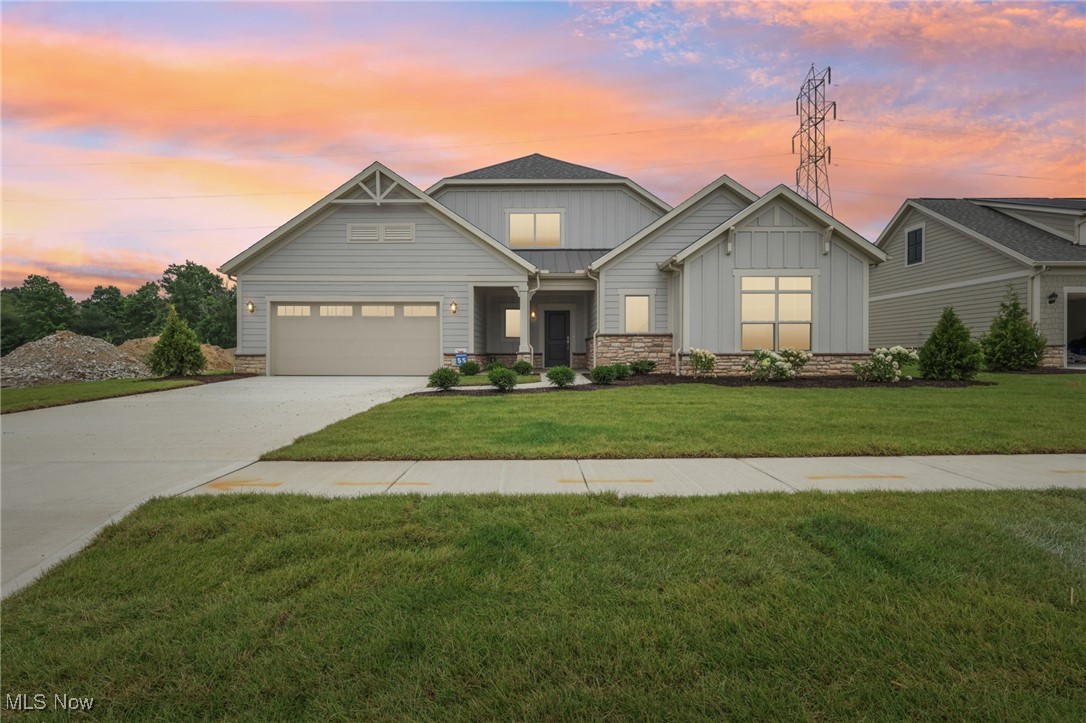 ;
;