ADVERTISEMENT
2917 W Bath Road, Bath, OH 44333
| Listing ID |
11237872 |
|
|
|
| Property Type |
Residential |
|
|
|
| County |
Summit |
|
|
|
| Township |
Bath Twp |
|
|
|
|
| Total Tax |
$6,978 |
|
|
|
| Tax ID |
0400796 |
|
|
|
| FEMA Flood Map |
fema.gov/portal |
|
|
|
| Year Built |
1973 |
|
|
|
|
This magnificent home is nestled against a stunning wooded backdrop, offering almost 5 private acres of peaceful sanctuary. With rolling landscapes, a ravine, and meadows, this property provides a retreat-like setting away from the hustle and bustle. The lower acreage offers the potential of a garden area, possible barn area for a horse, or just leave as a beautiful green space. As you drive along the black asphalt driveway to the crest top, you'll discover the home perched high against the backdrop, featuring multiple decks for entertaining, a second garage with power, beautiful perennials, and ample parking. The house itself boasts 4 bedrooms, including a luxurious owner's ensuite with its wooden balcony, 2 Wood Burn Fireplaces, and a Wood Burn Stove. The four-season room with vaulted ceilings and skylights opens to the family room and the eat-in kitchen, providing a wonderful flow of natural light throughout the home. Additionally, there are formal dining and living rooms, offering a perfect blend of comfort and elegance. Updates such as windows, siding, flooring, roof, and hot water tank add to the appeal of this property, making it move-in ready. The lower level features plenty of built-in storage, adding to the functionality of the home. Don't miss the opportunity to experience this idyllic property - schedule a showing today!
|
- 4 Total Bedrooms
- 2 Full Baths
- 1 Half Bath
- 2320 SF
- 4.77 Acres
- Built in 1973
- 2 Stories
- Contemporary Style
- Lower Level: Walk Out
- Total SqFt: 2320
- Lot Size Source: Assessor
- Lot Features: gentlesloping, landscaped, nativeplants, private, paved, streamcreek, spring
- Oven/Range
- Refrigerator
- Dishwasher
- Microwave
- Balcony
- 3 Fireplaces
- Electric Fuel
- Oil Fuel
- Central A/C
- Heating: fireplaces
- Laundry Features: inbasement
- Main Level Bathrooms: 1
- Fireplace Features: FamilyRoom, GreatRoom, LivingRoom, Stone, WoodBurningStove, WoodBurning
- Interior Features: beamedceilings, eatinkitchen, granitecounters
- Vinyl Siding
- Asphalt Shingles Roof
- Attached Garage
- 4 Garage Spaces
- Private Well Water
- Private Septic
- Deck
- Equestrian
- Wooded View
- Exterior Features: privateyard
- Horses Allowed: Yes
- Other Structures: garages
- $6,978 Total Tax
- Tax Year 2023
This listing is an advertisement.
Listing data is deemed reliable but is NOT guaranteed accurate.
|



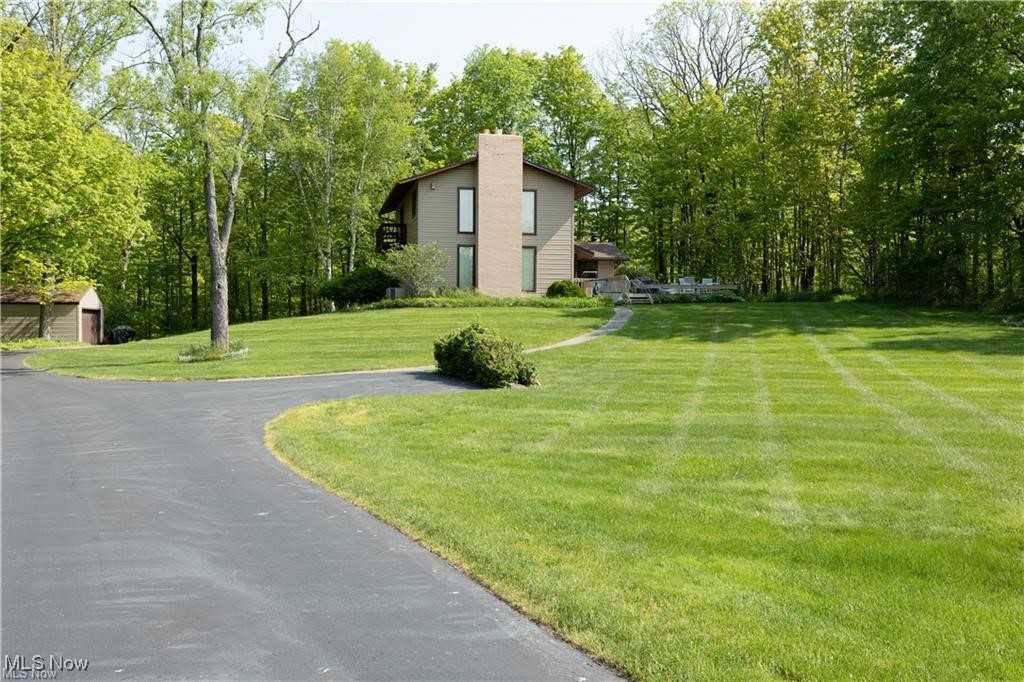

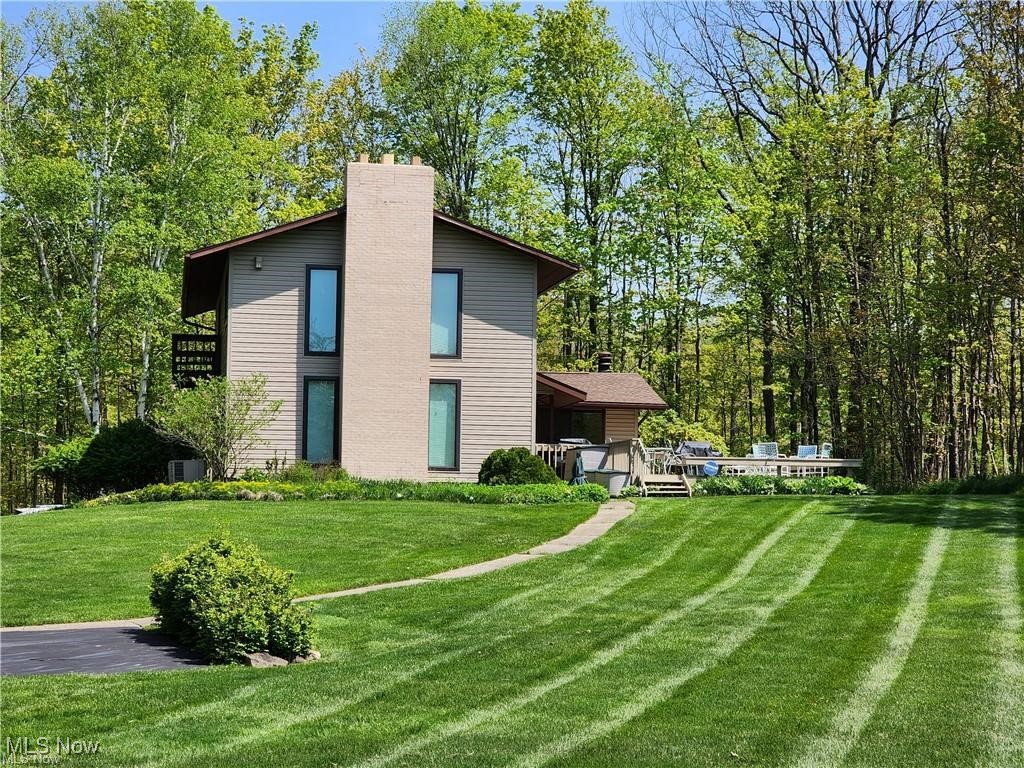 ;
;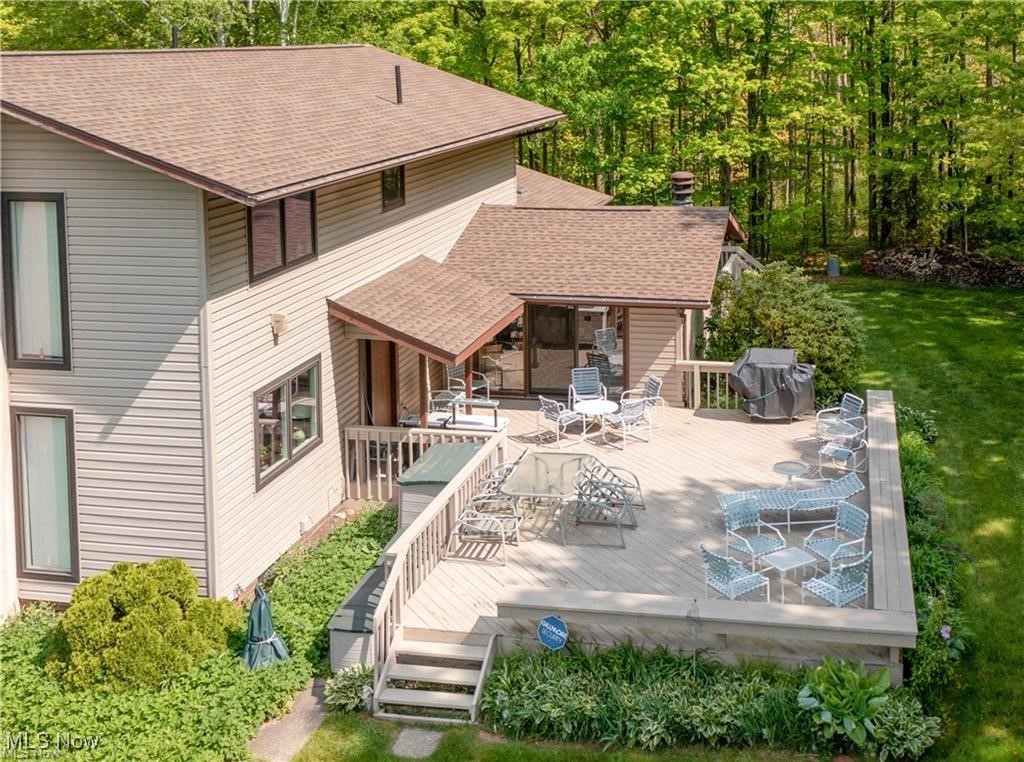 ;
;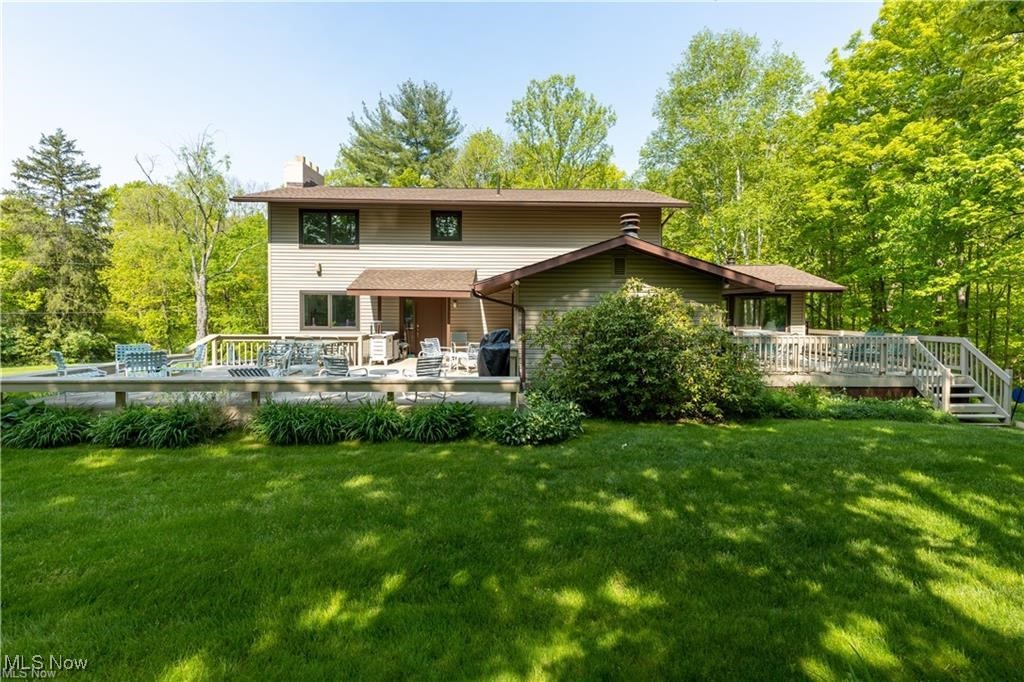 ;
;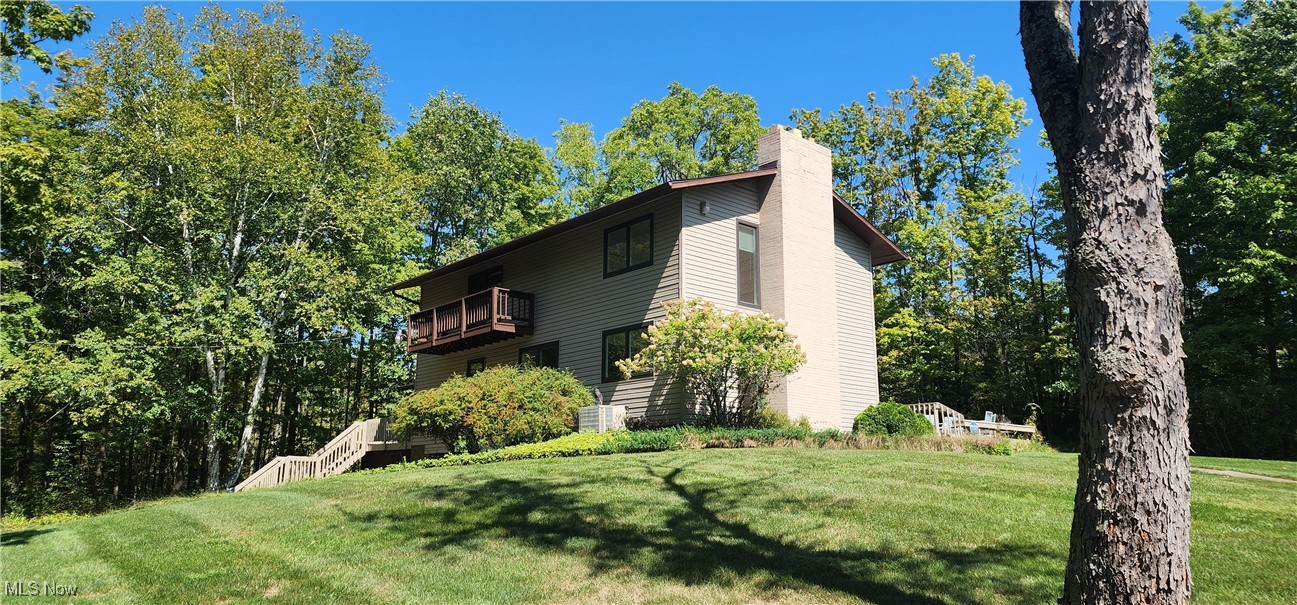 ;
;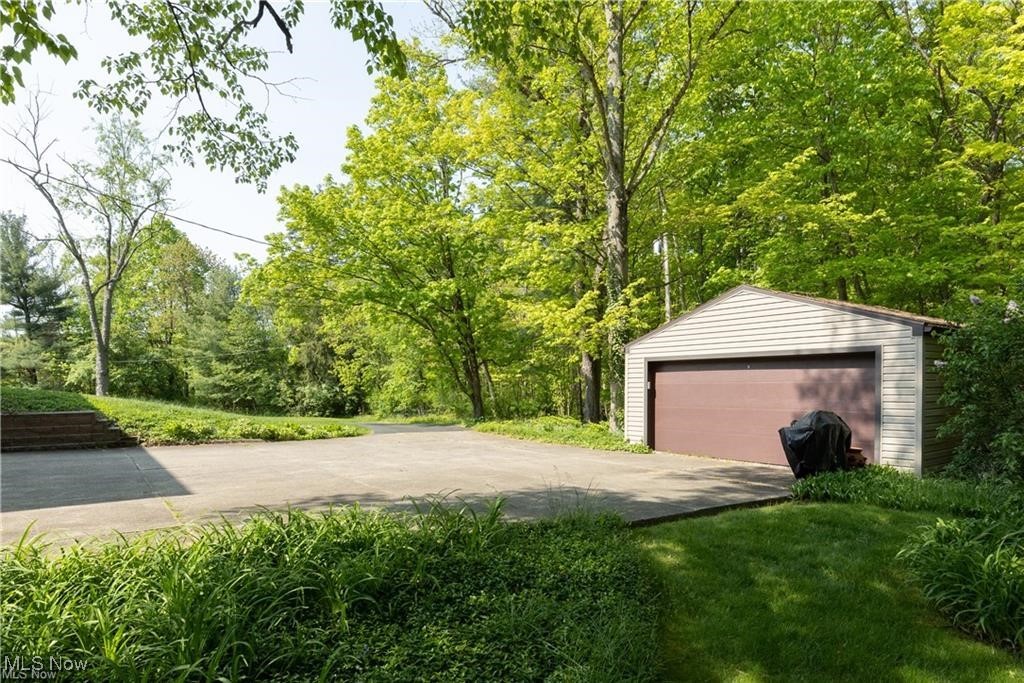 ;
;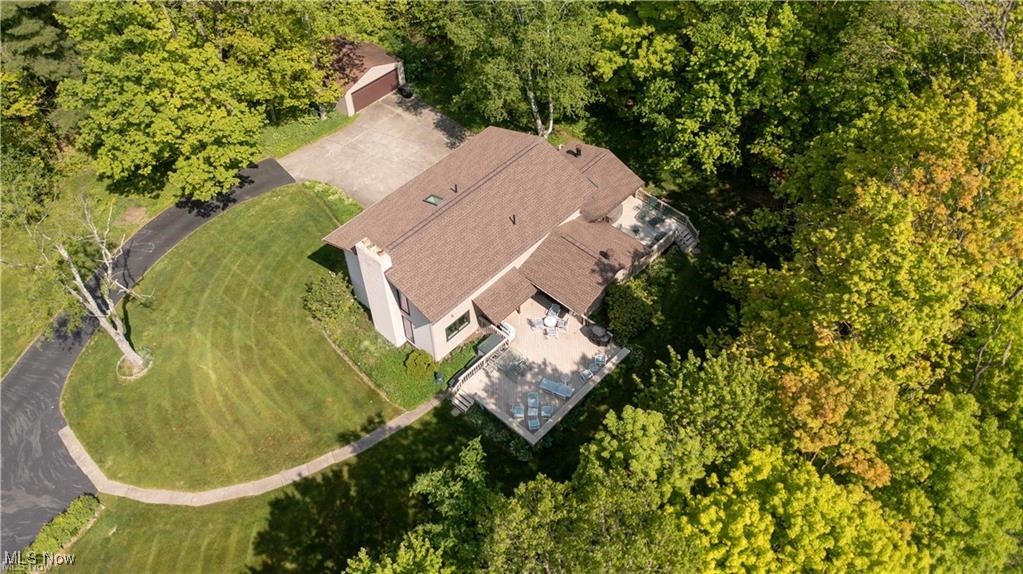 ;
;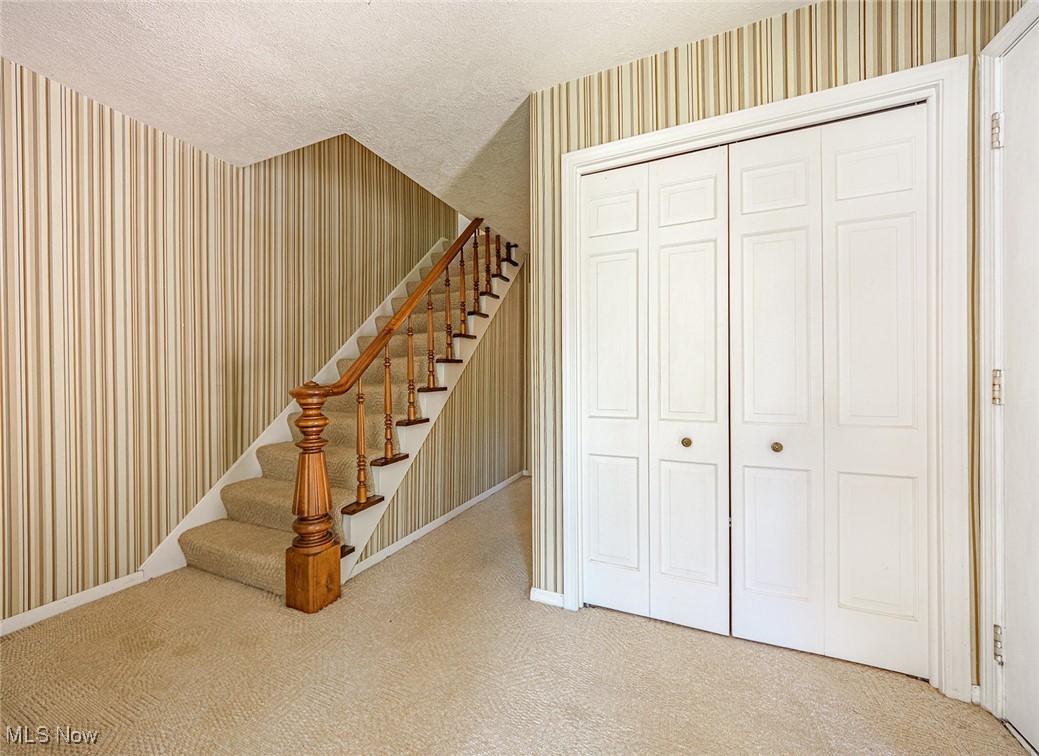 ;
;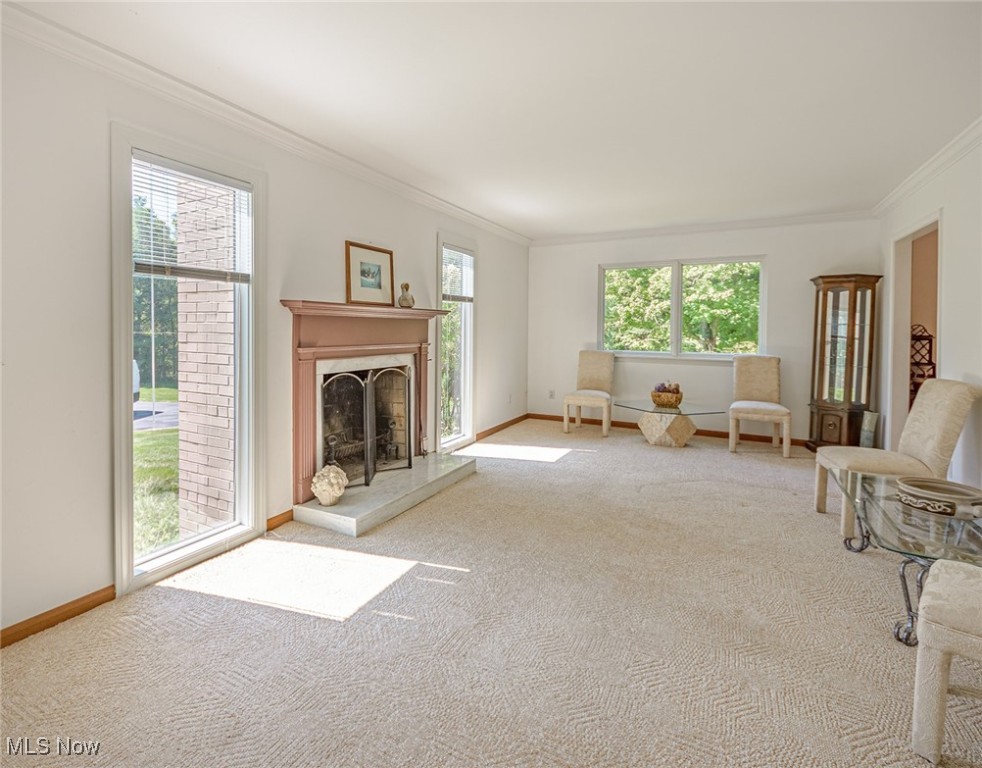 ;
; ;
;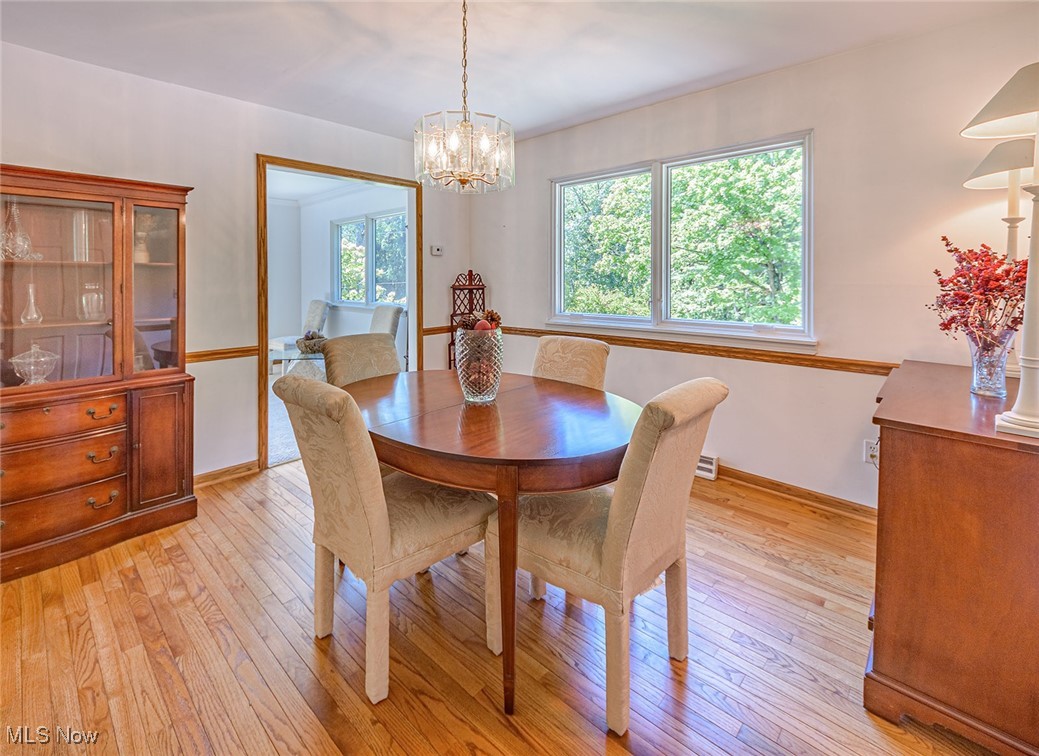 ;
; ;
;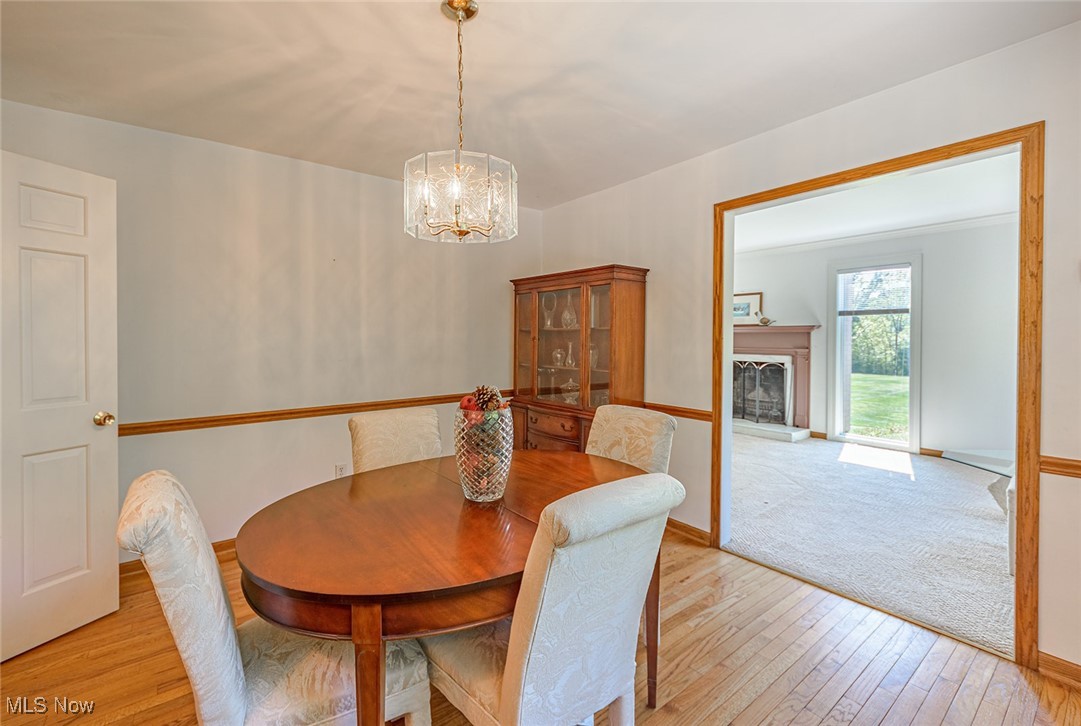 ;
;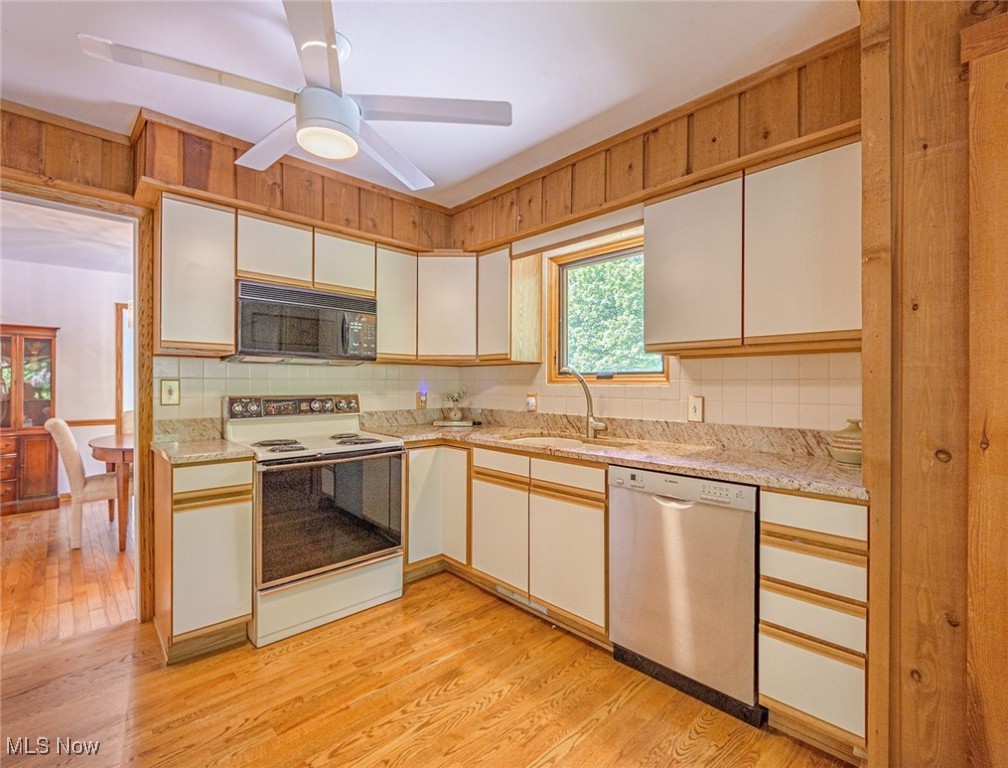 ;
;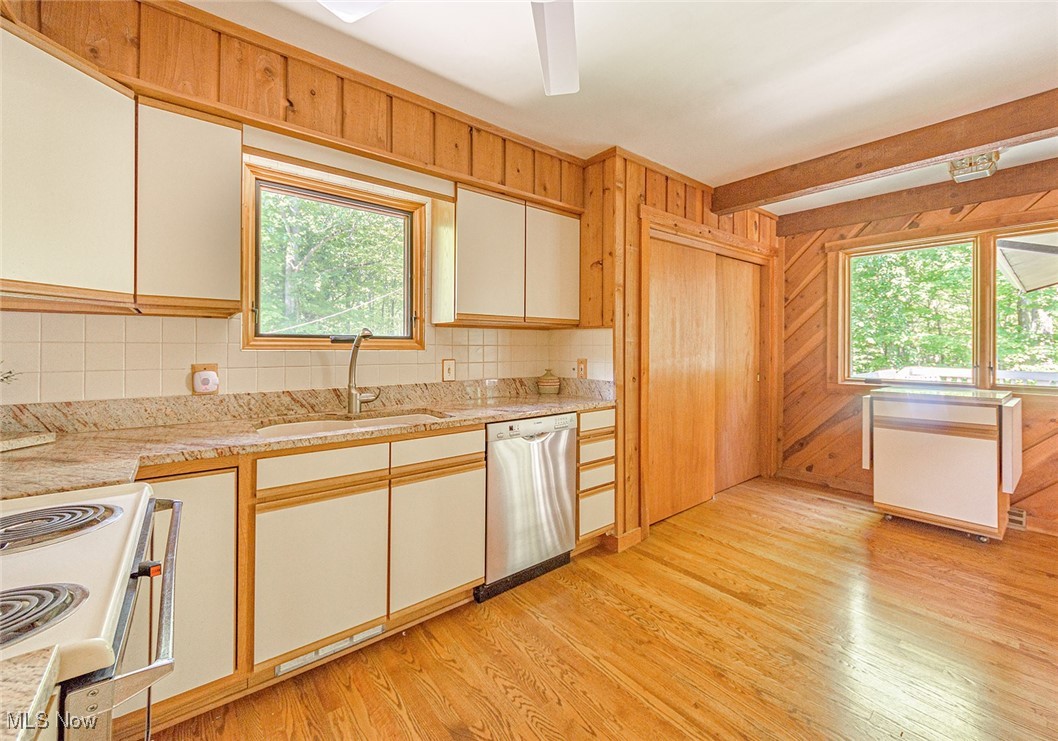 ;
;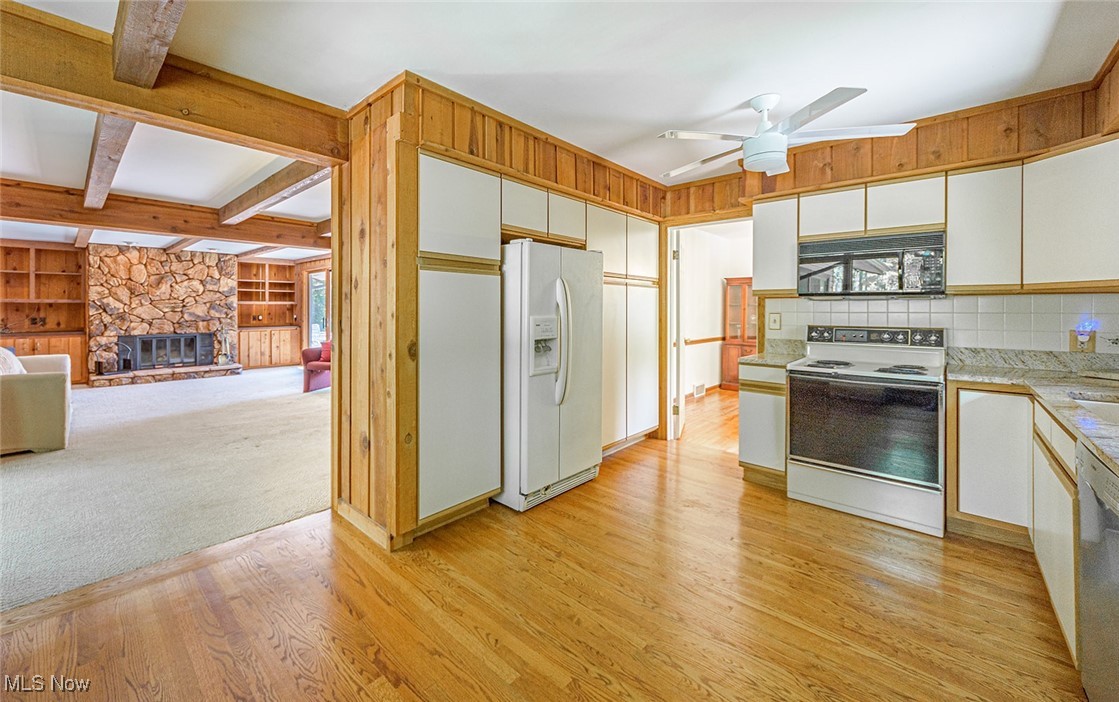 ;
;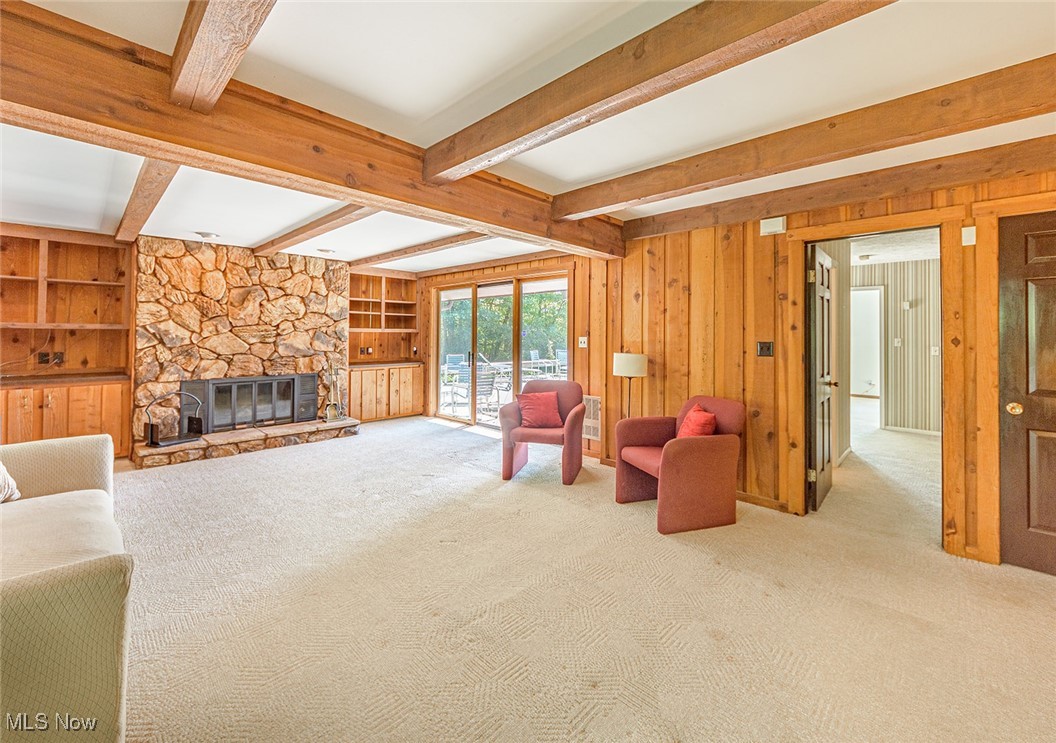 ;
;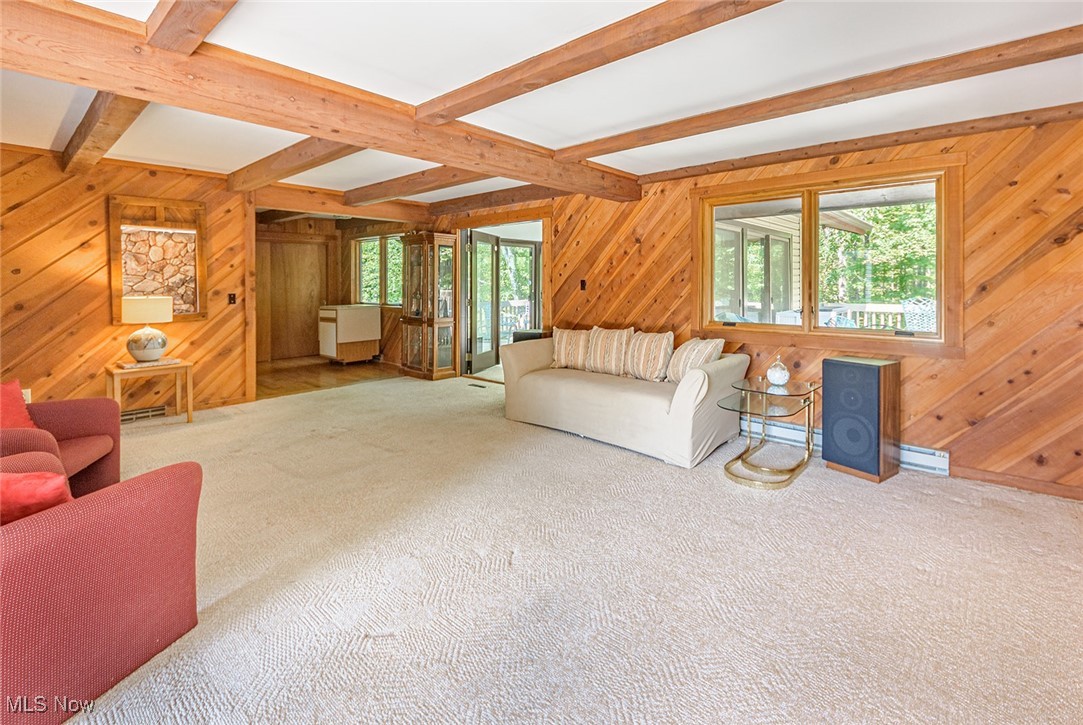 ;
;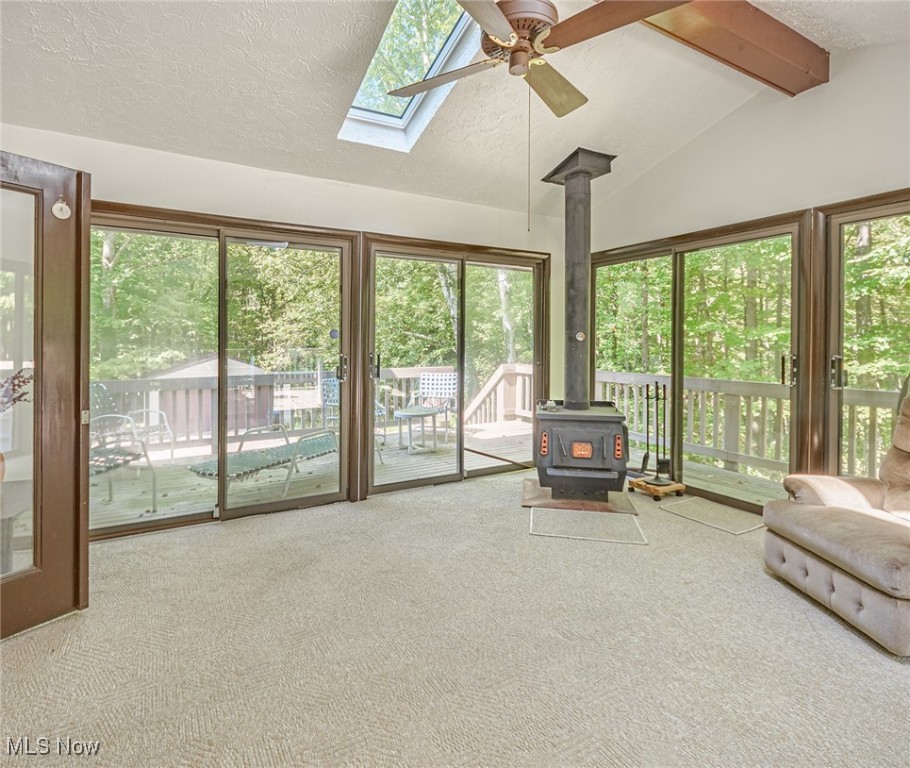 ;
;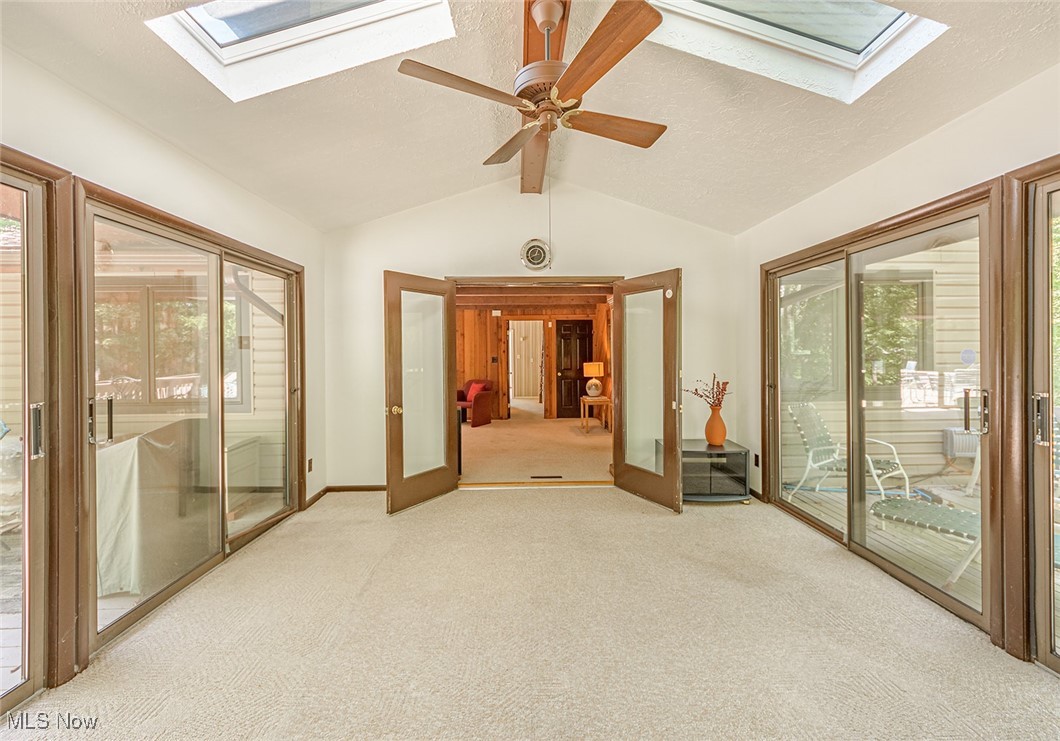 ;
;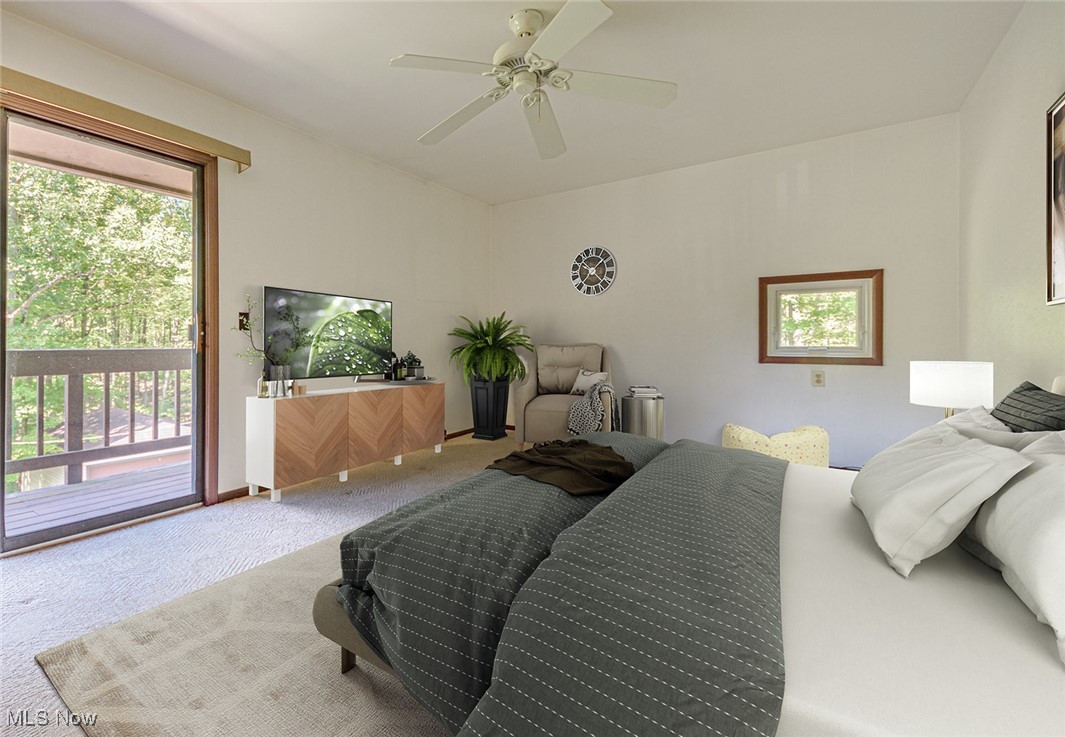 ;
;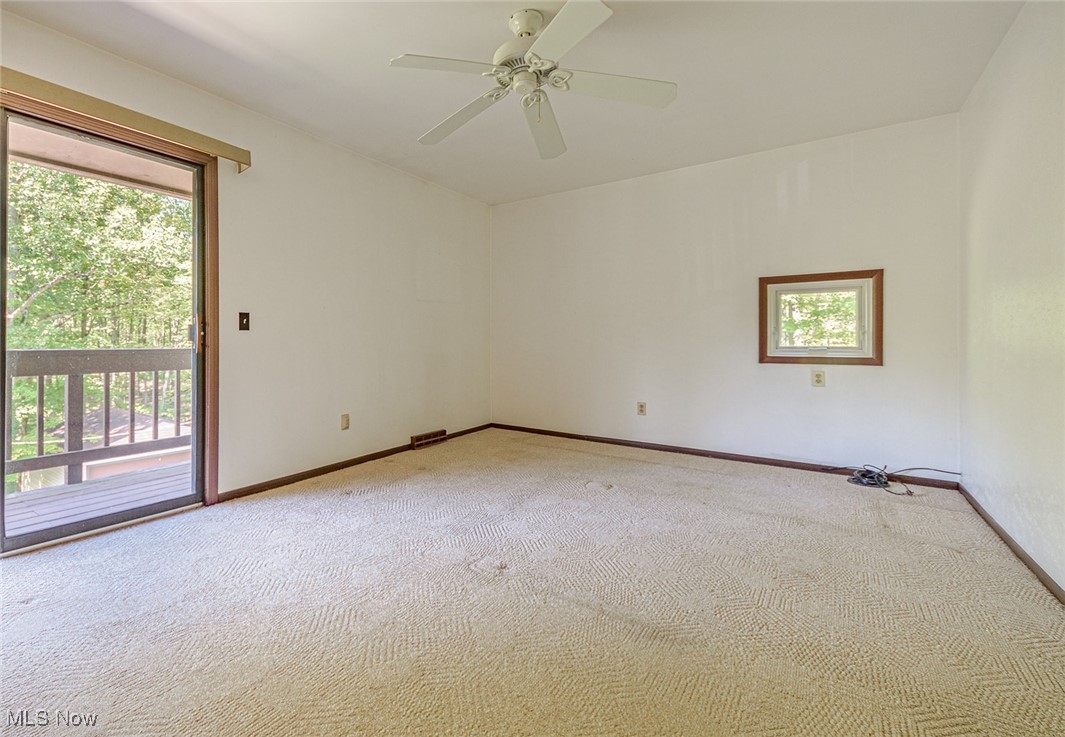 ;
;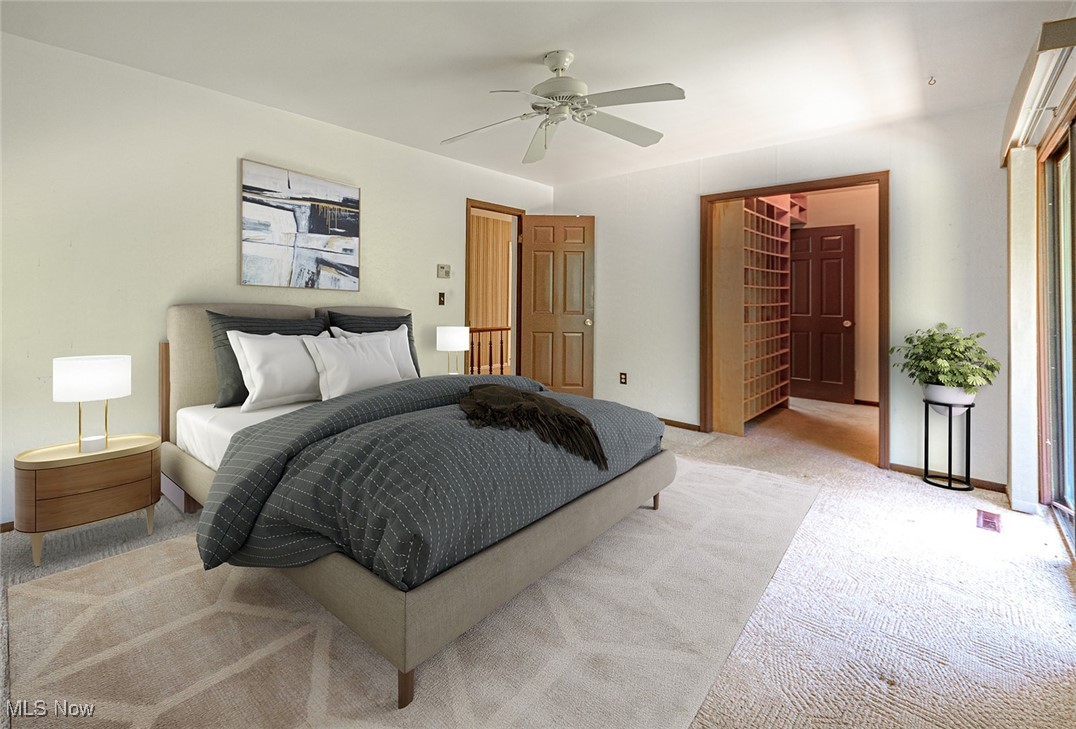 ;
;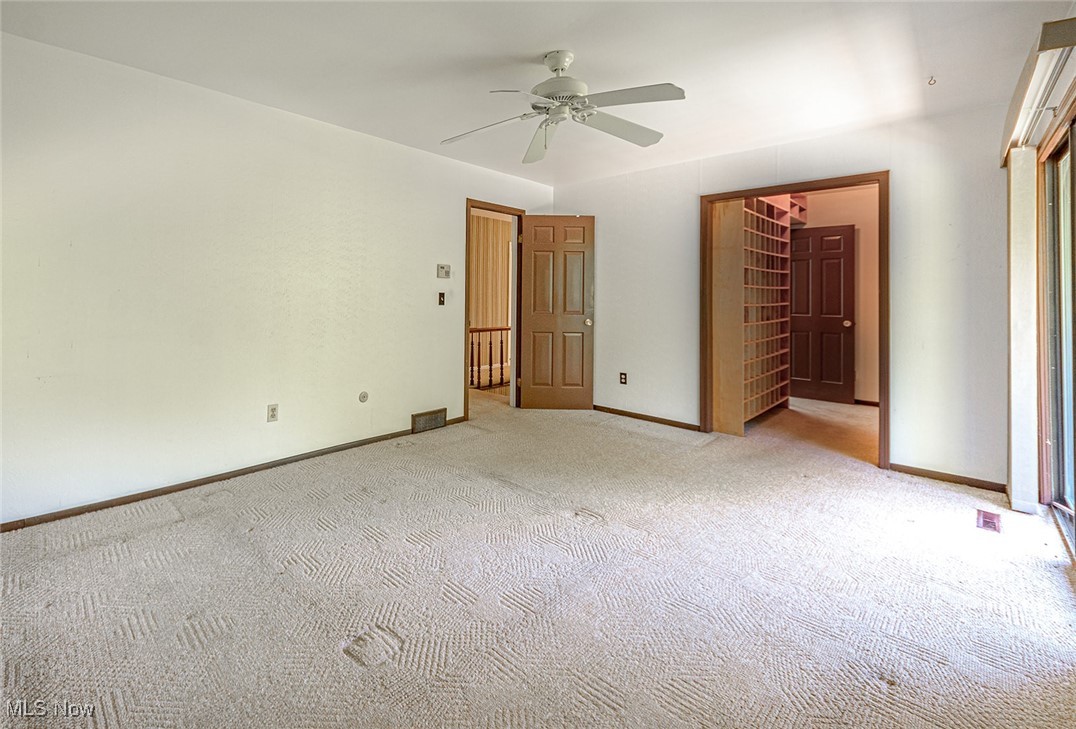 ;
;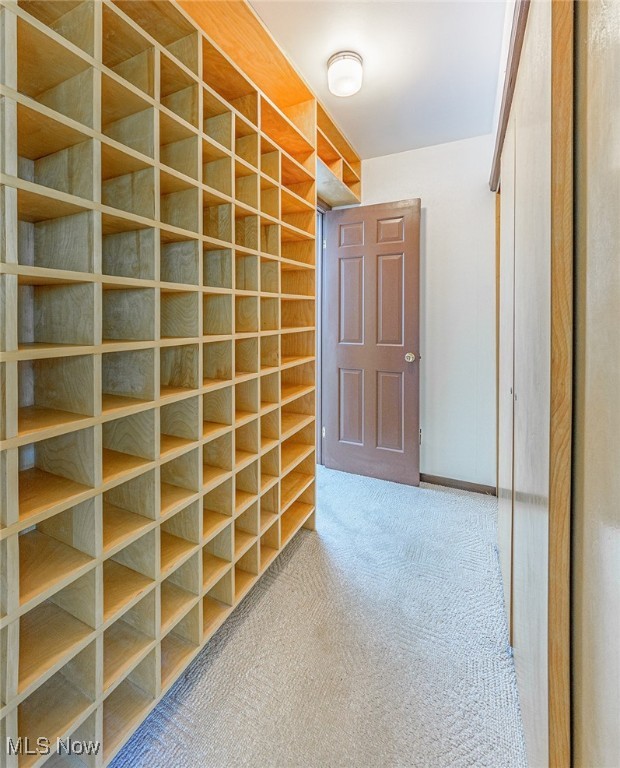 ;
;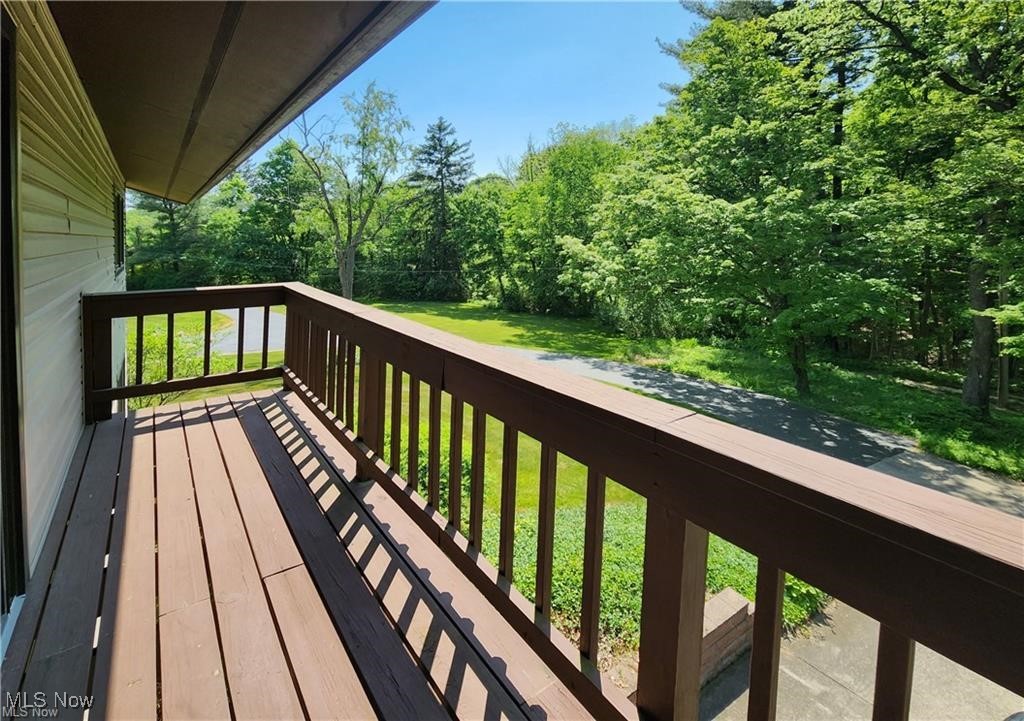 ;
;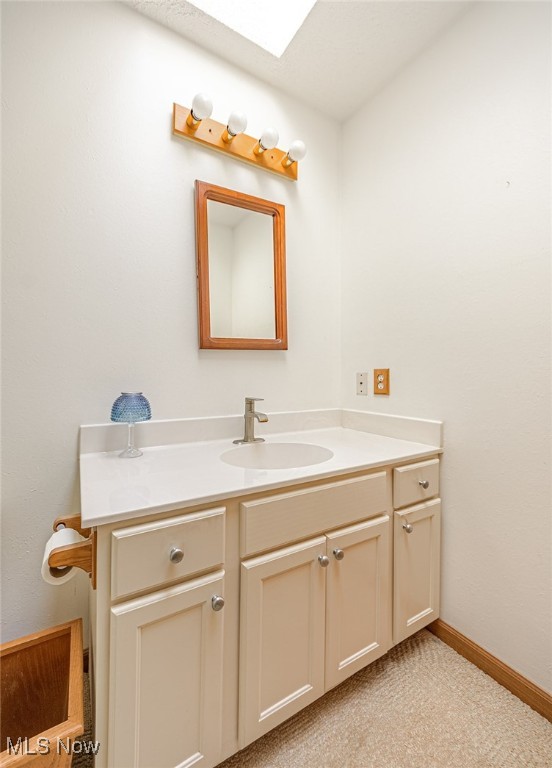 ;
;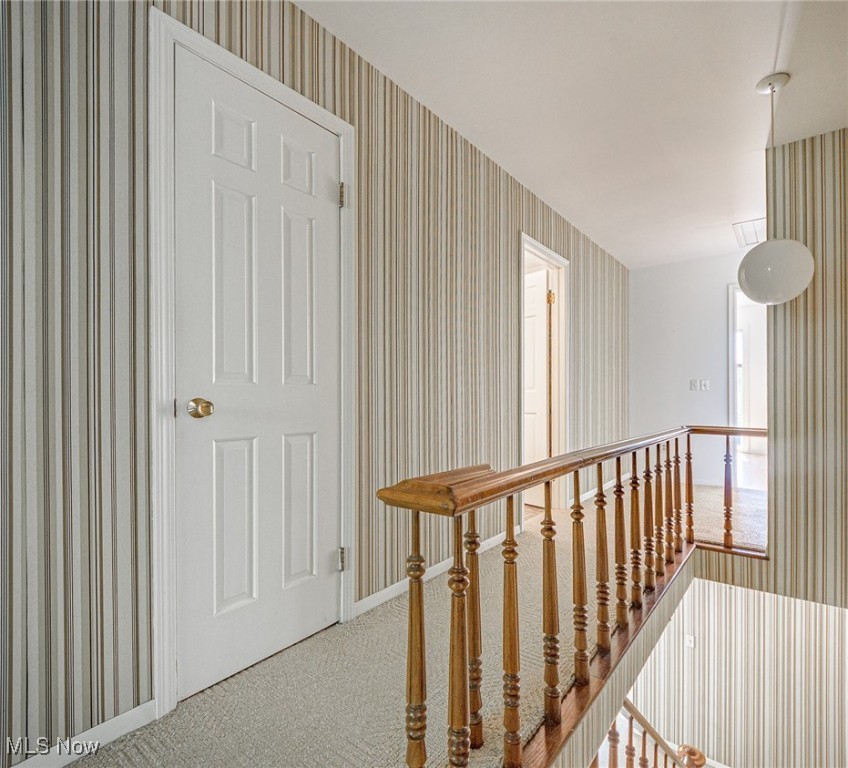 ;
;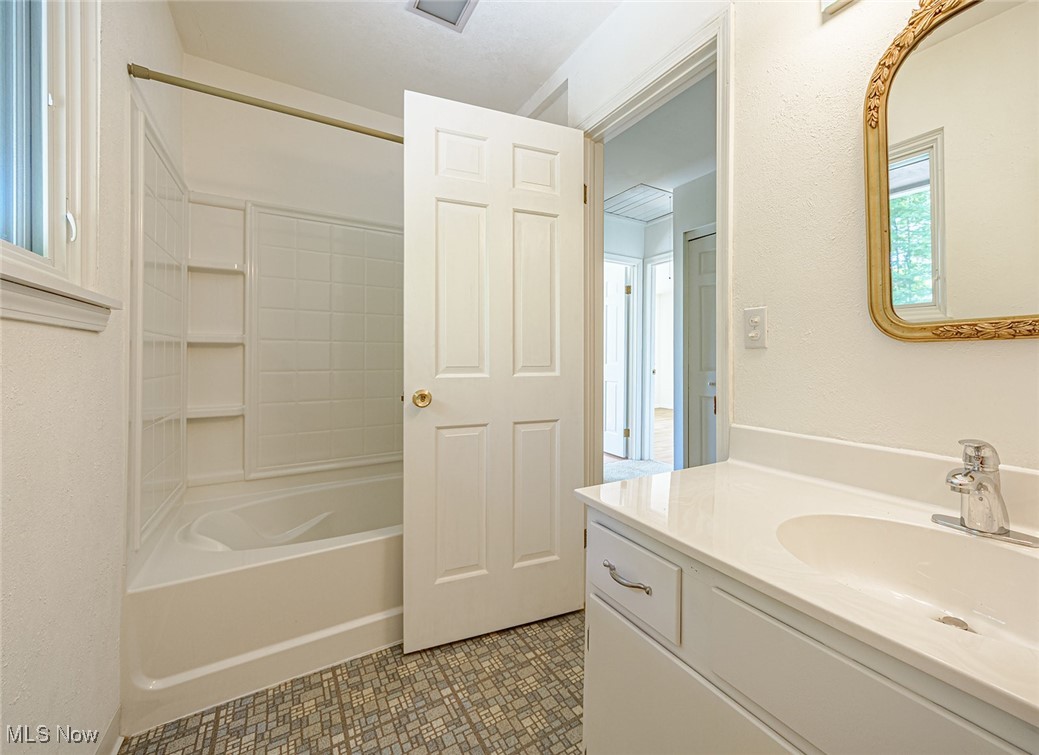 ;
;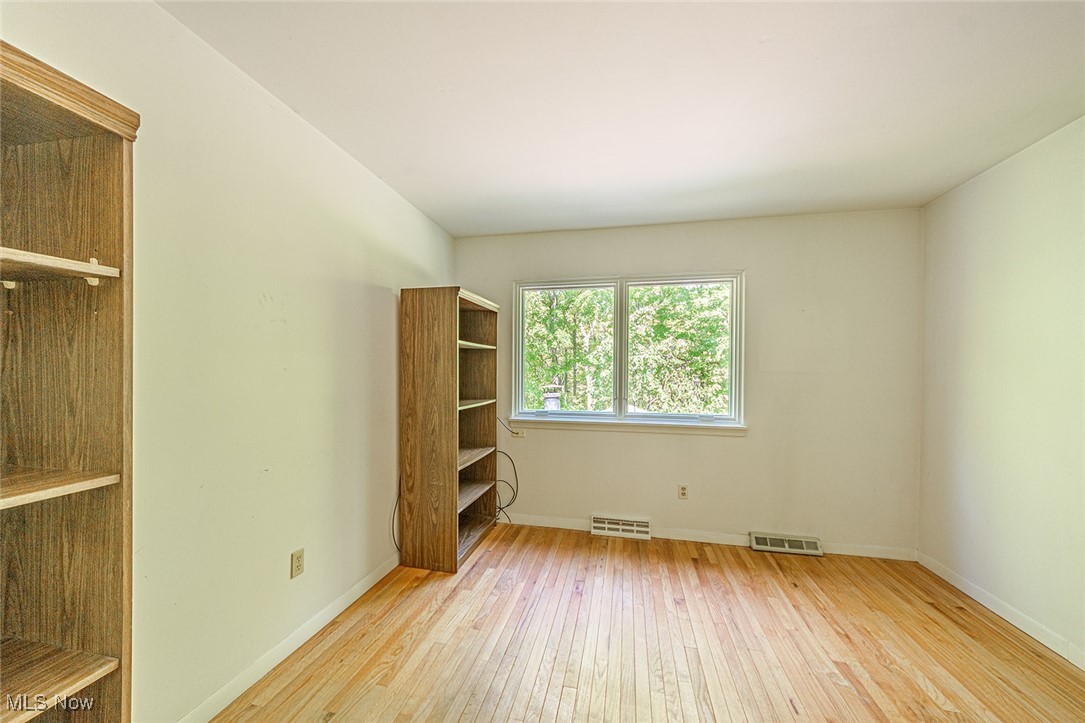 ;
;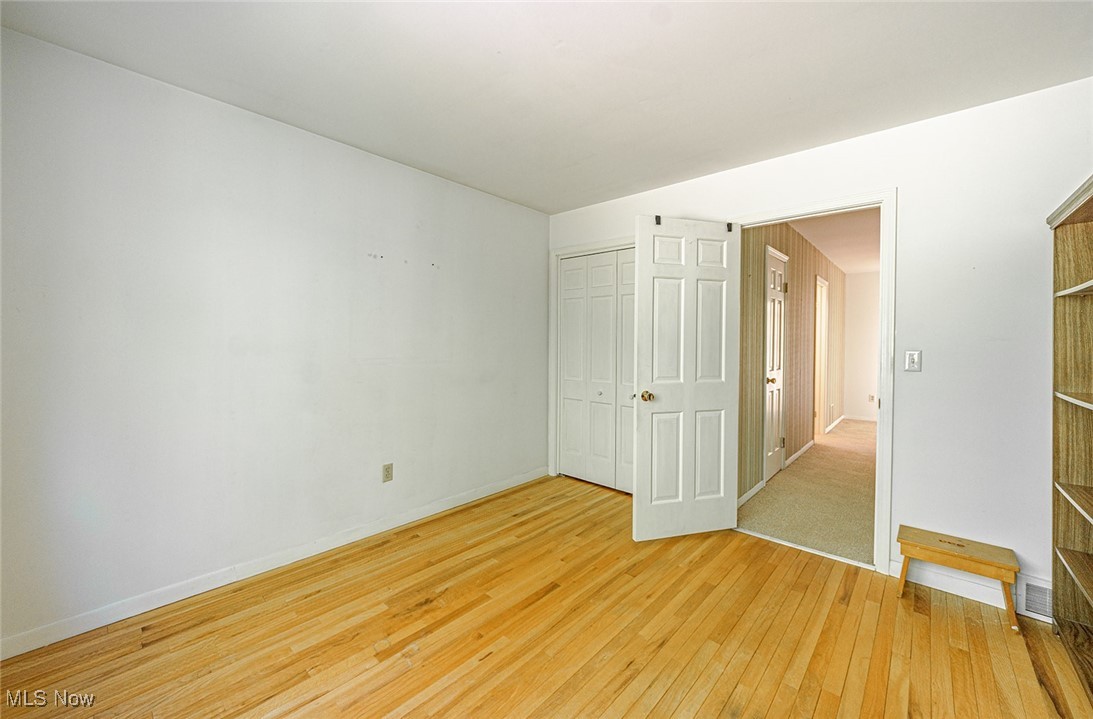 ;
;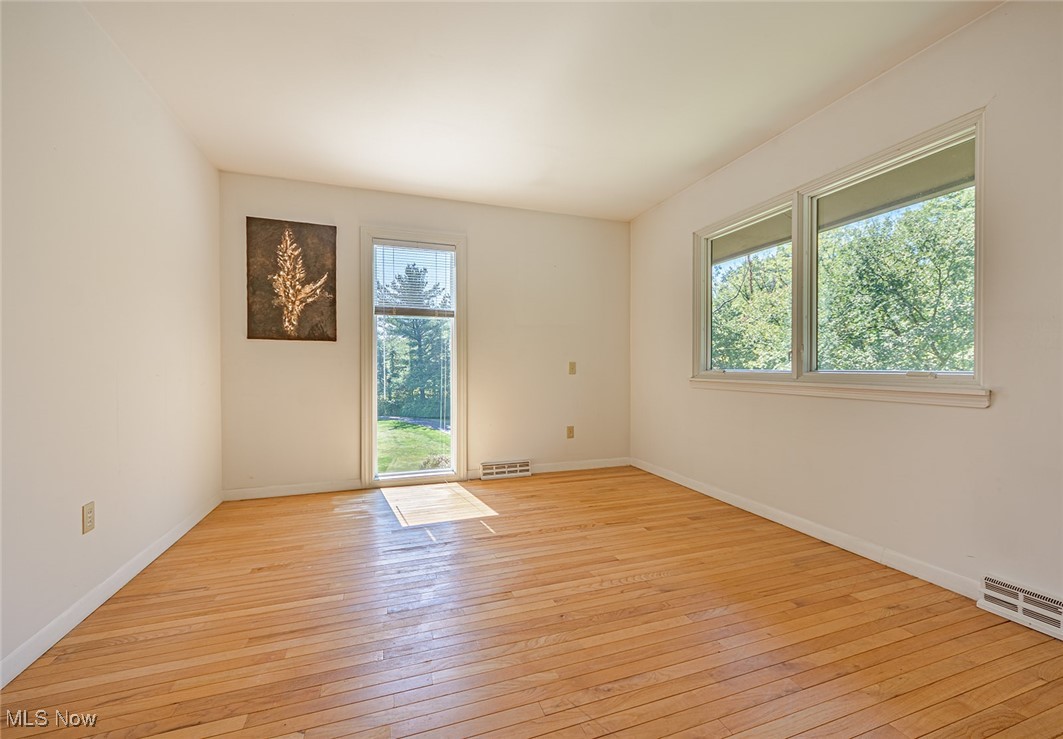 ;
;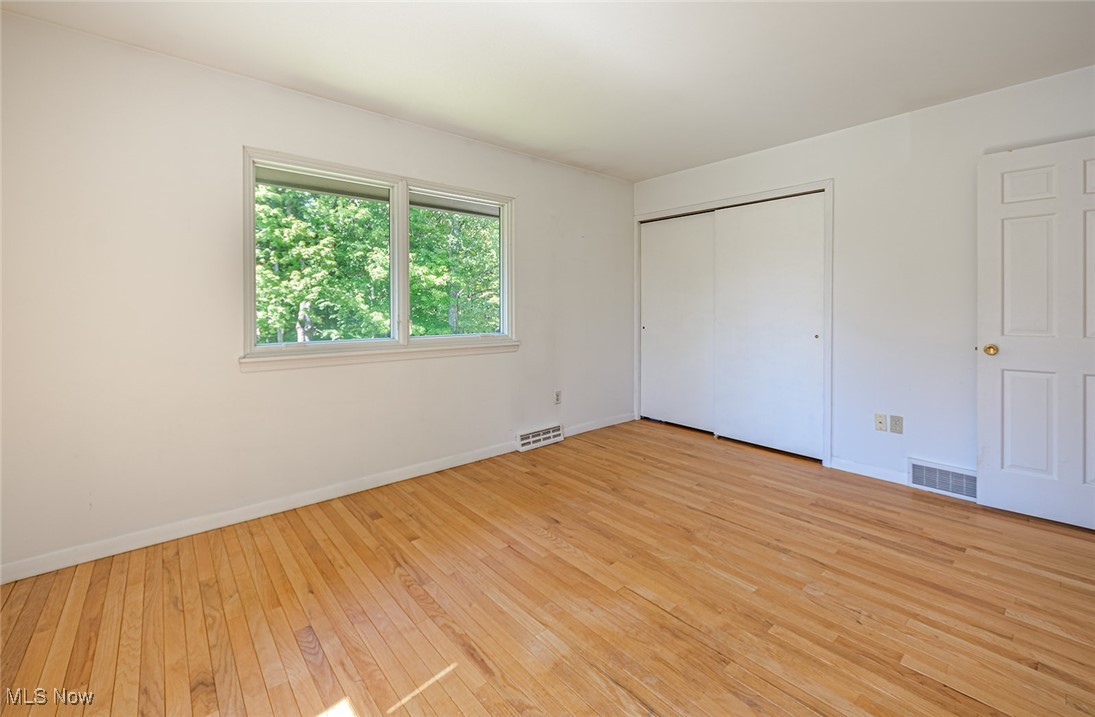 ;
;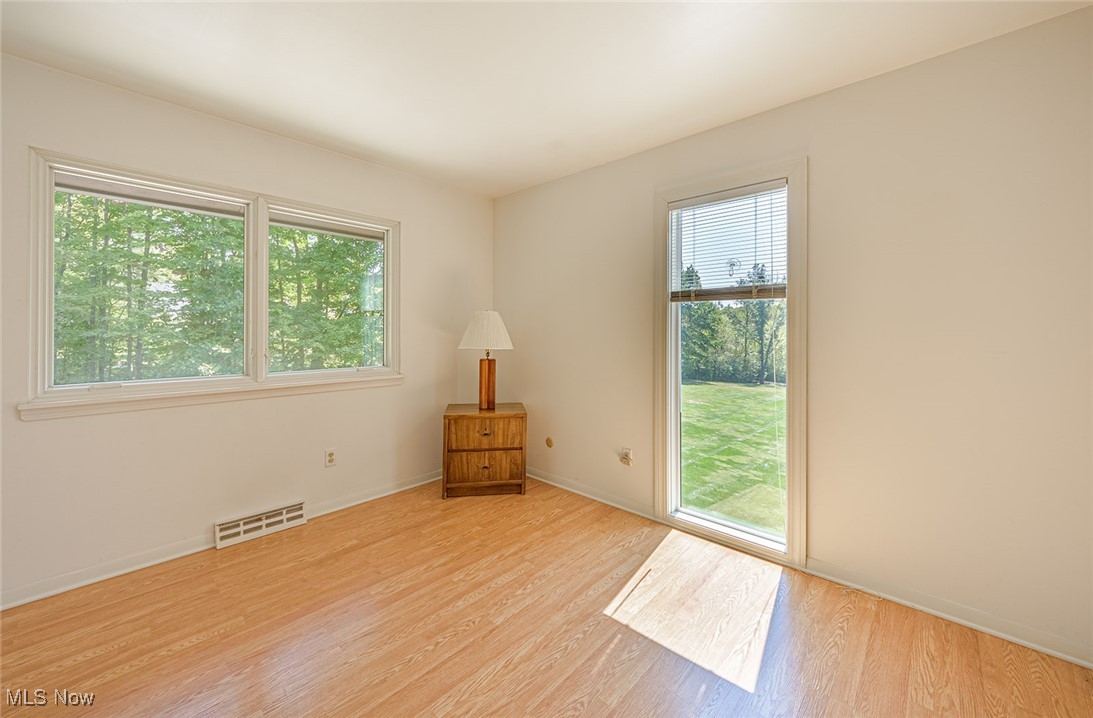 ;
;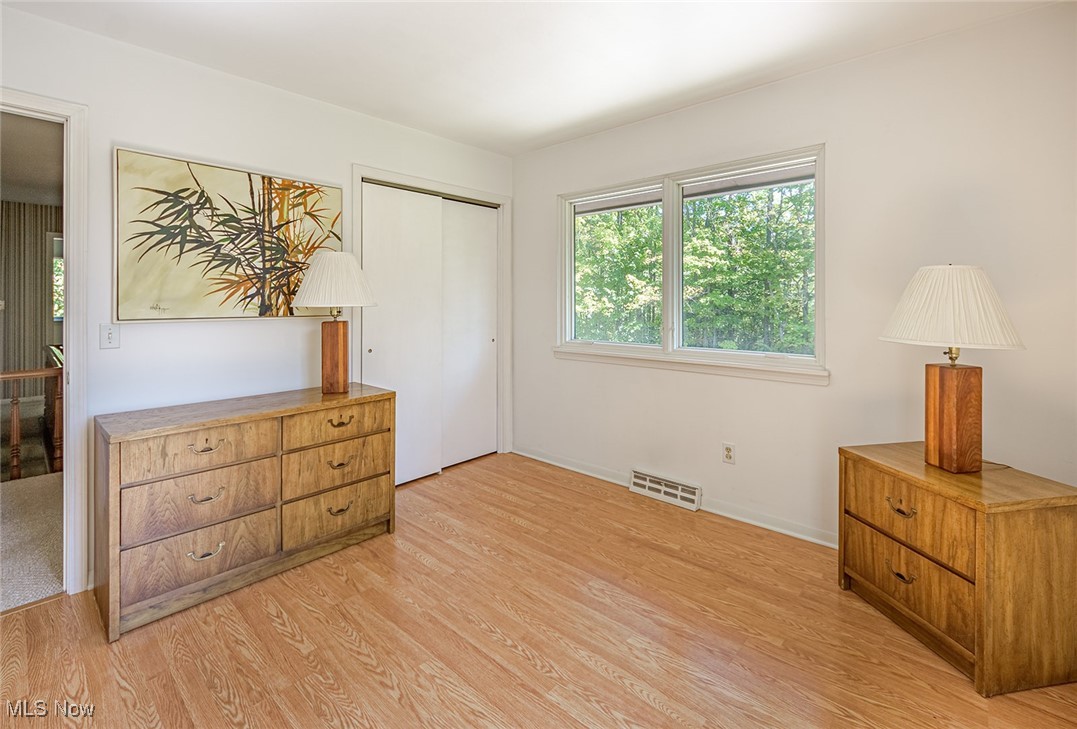 ;
;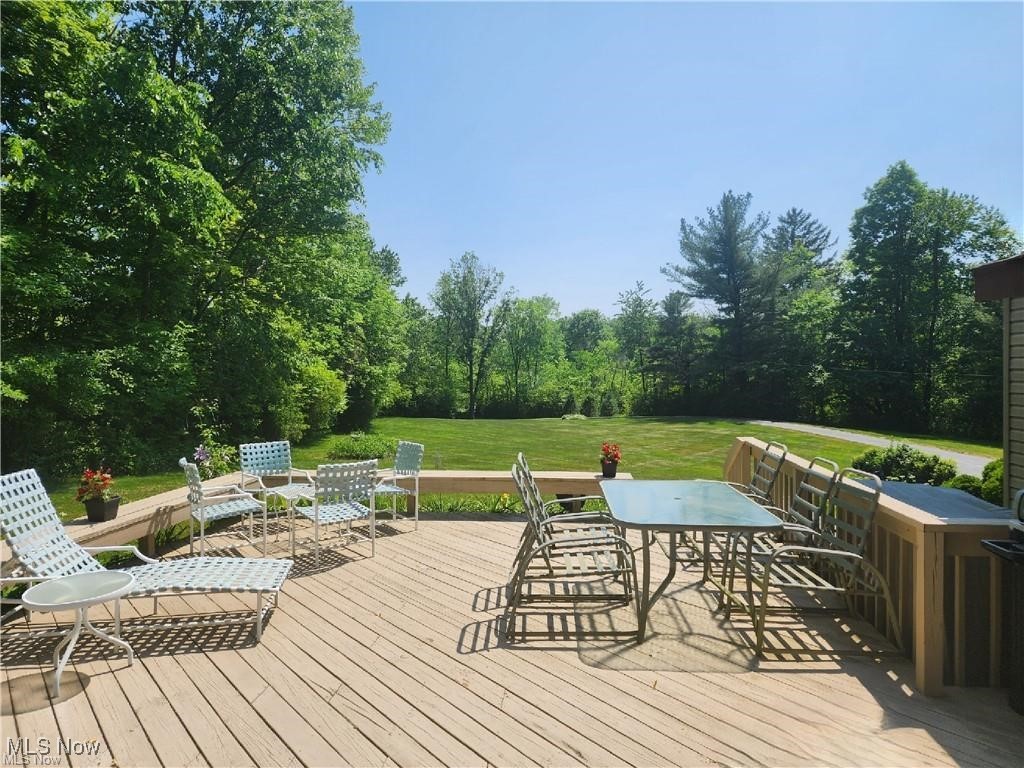 ;
;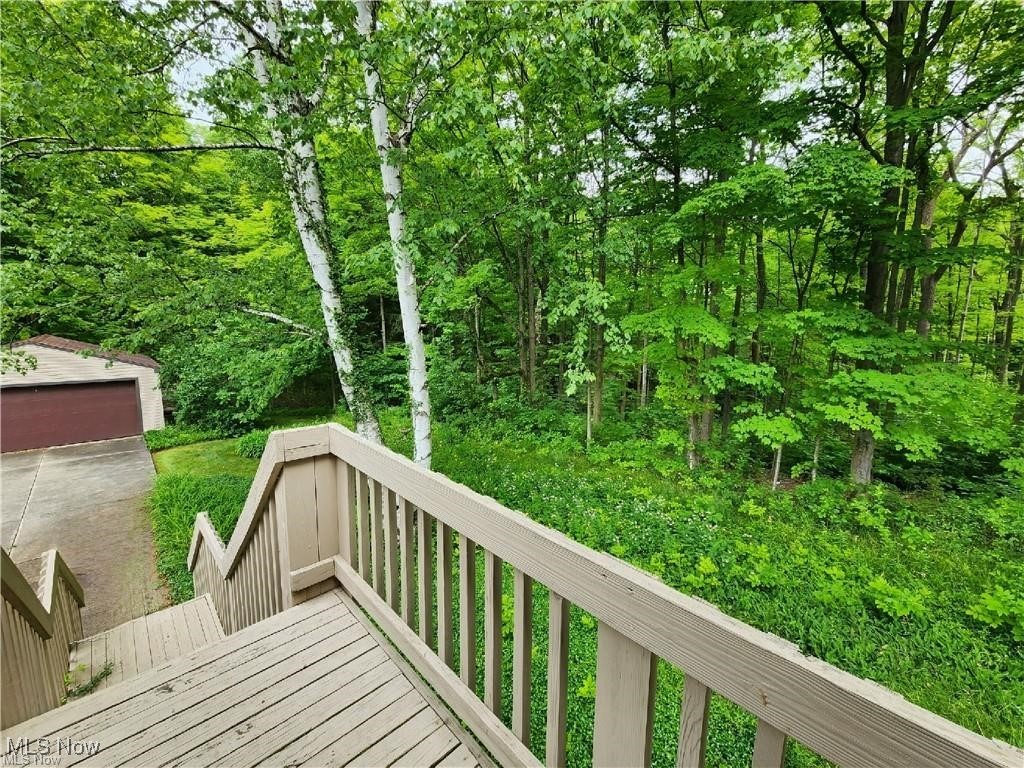 ;
;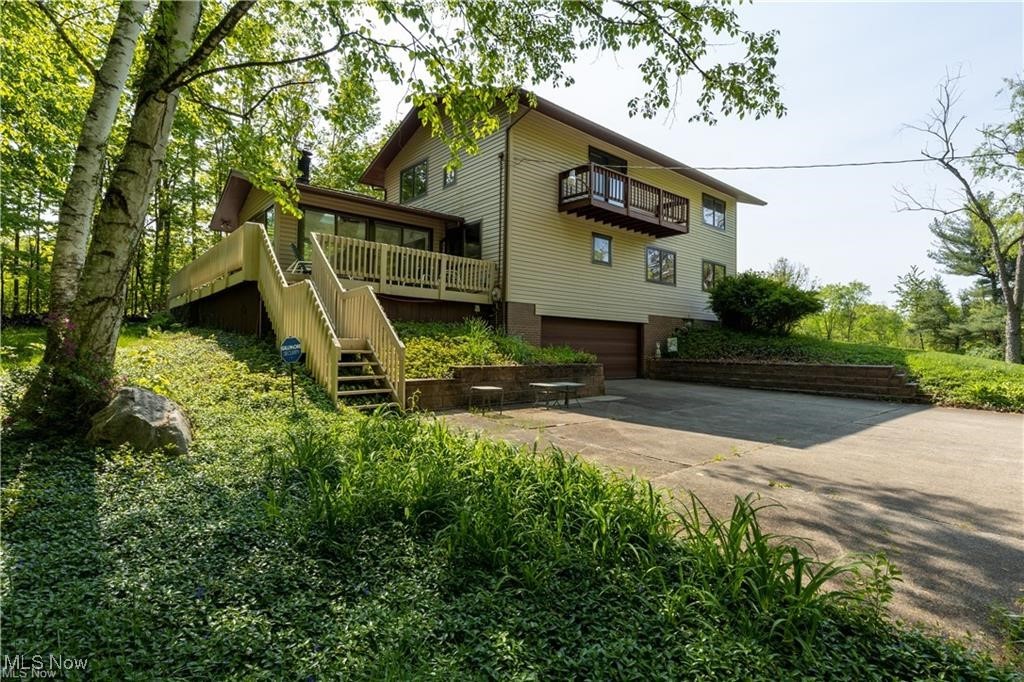 ;
;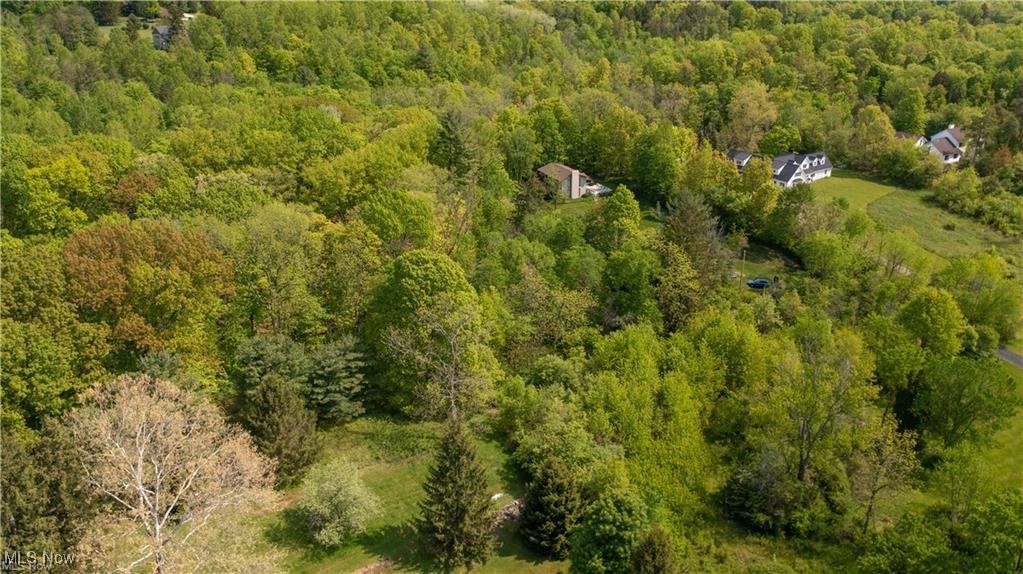 ;
;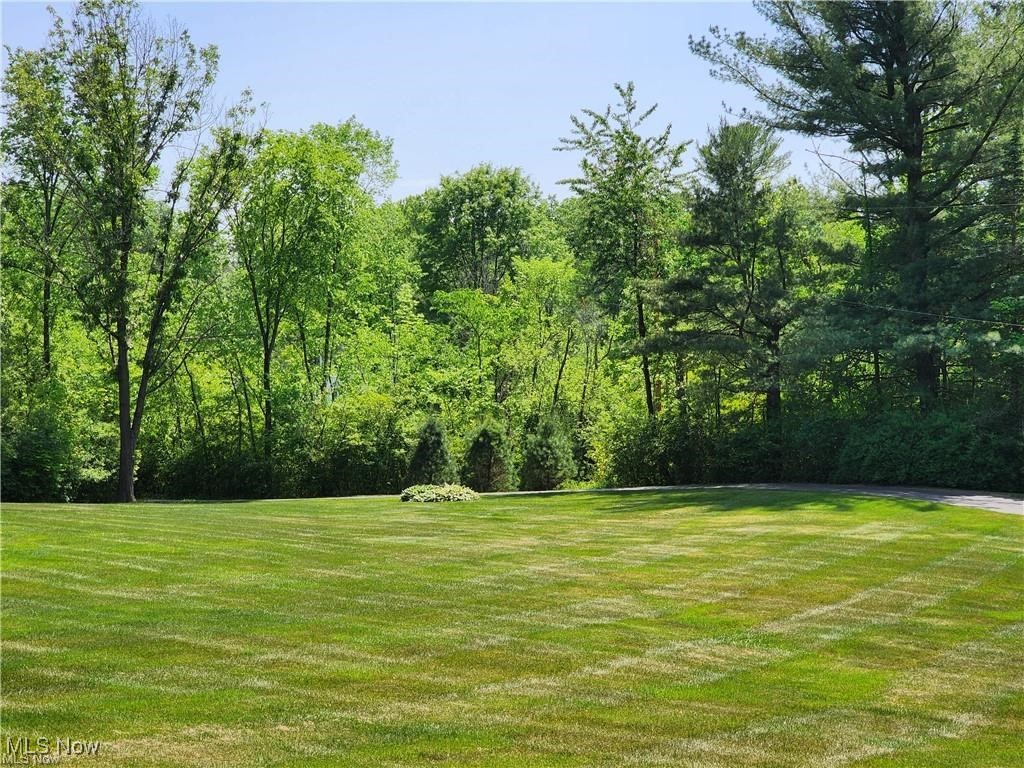 ;
;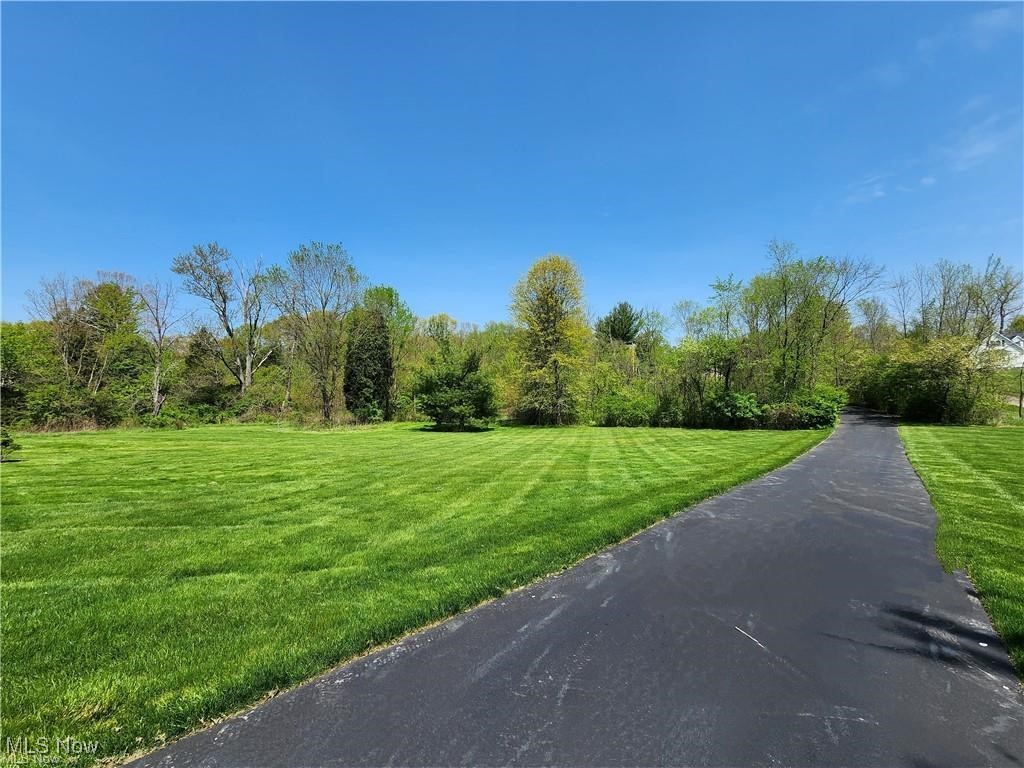 ;
;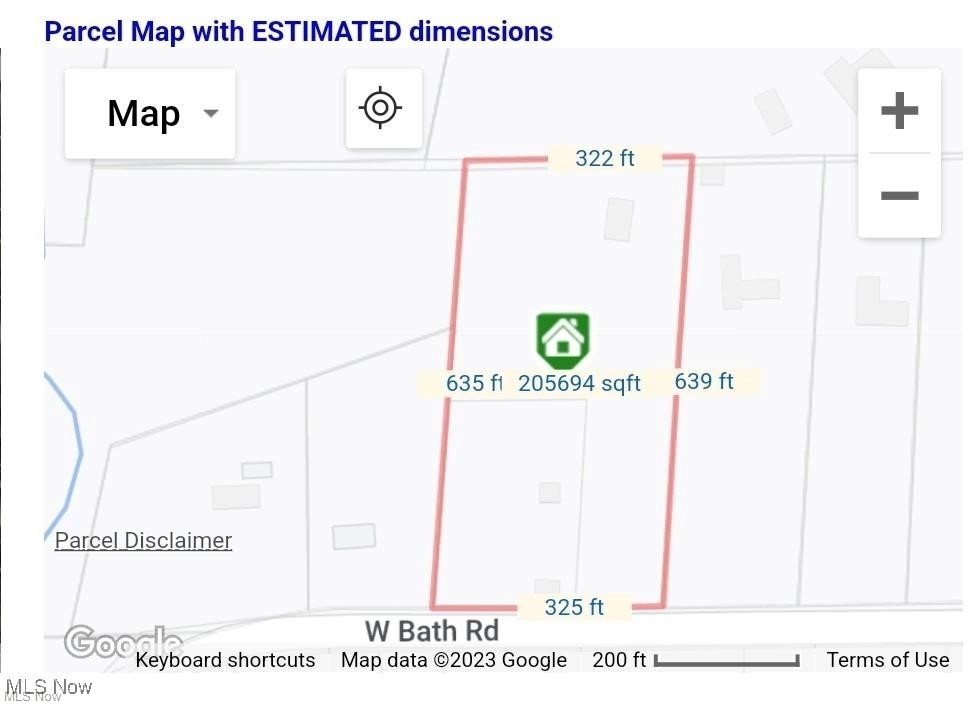 ;
;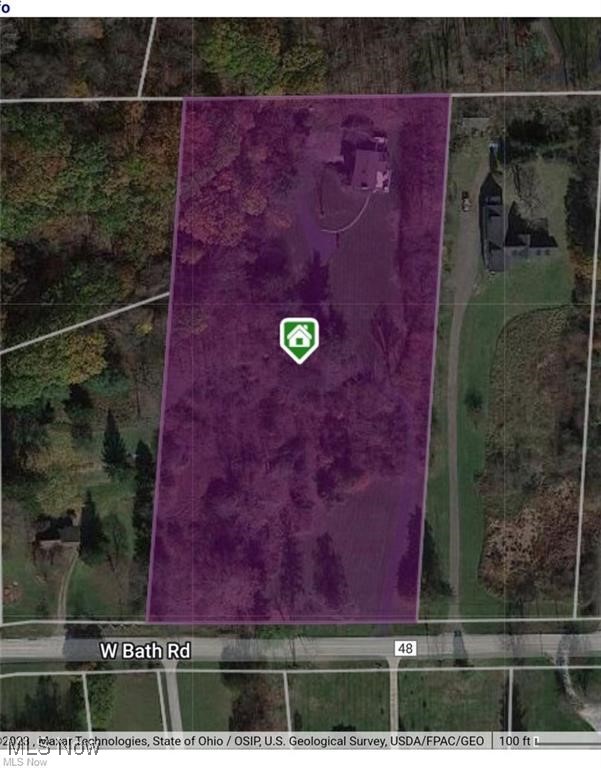 ;
;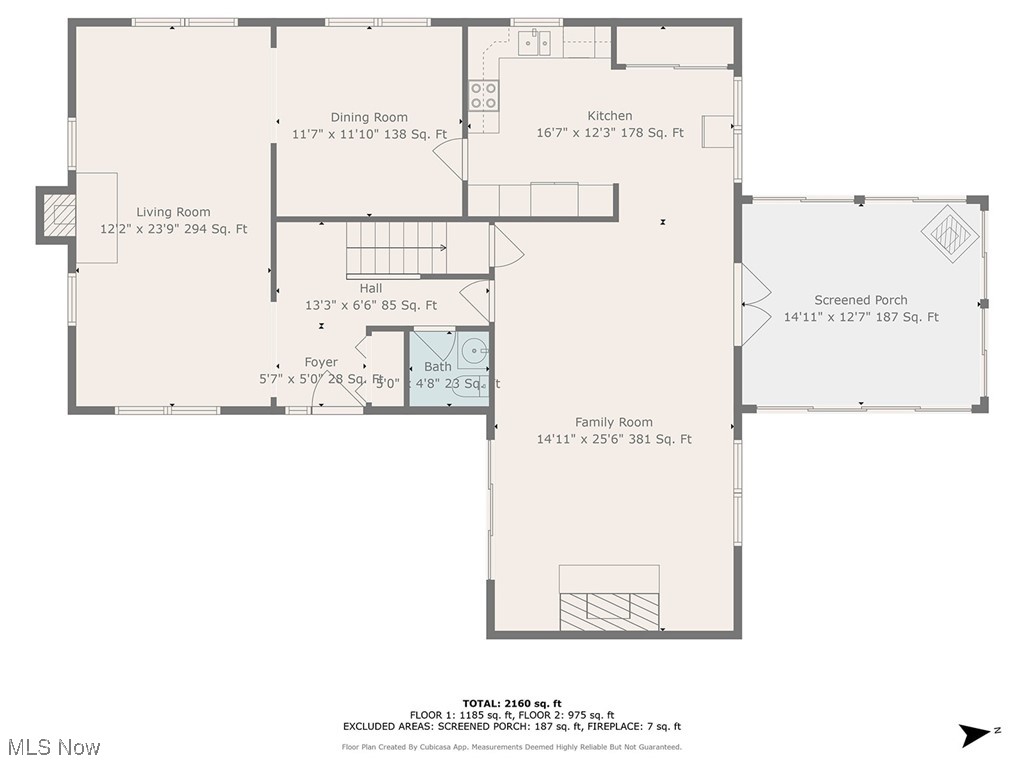 ;
;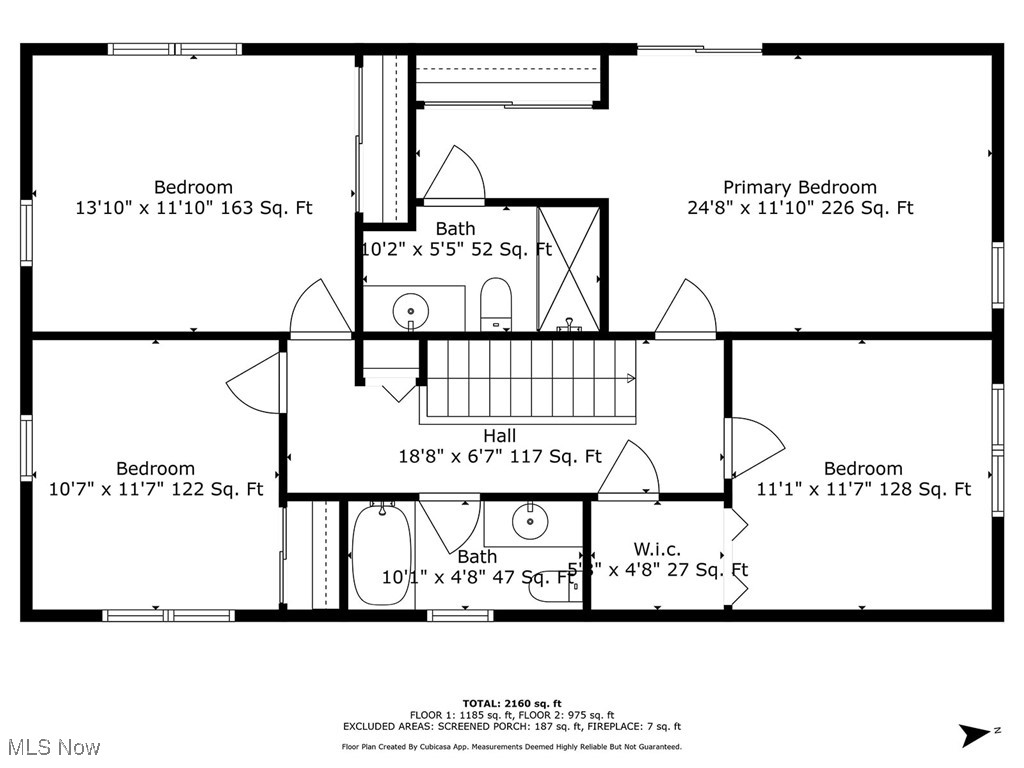 ;
;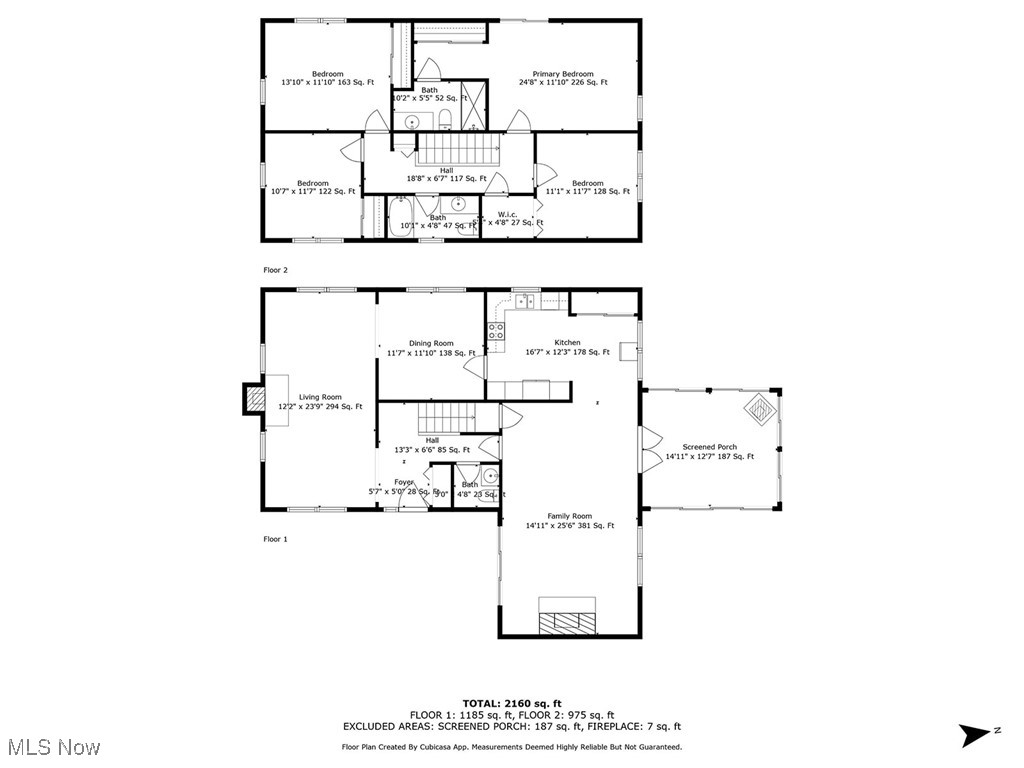 ;
;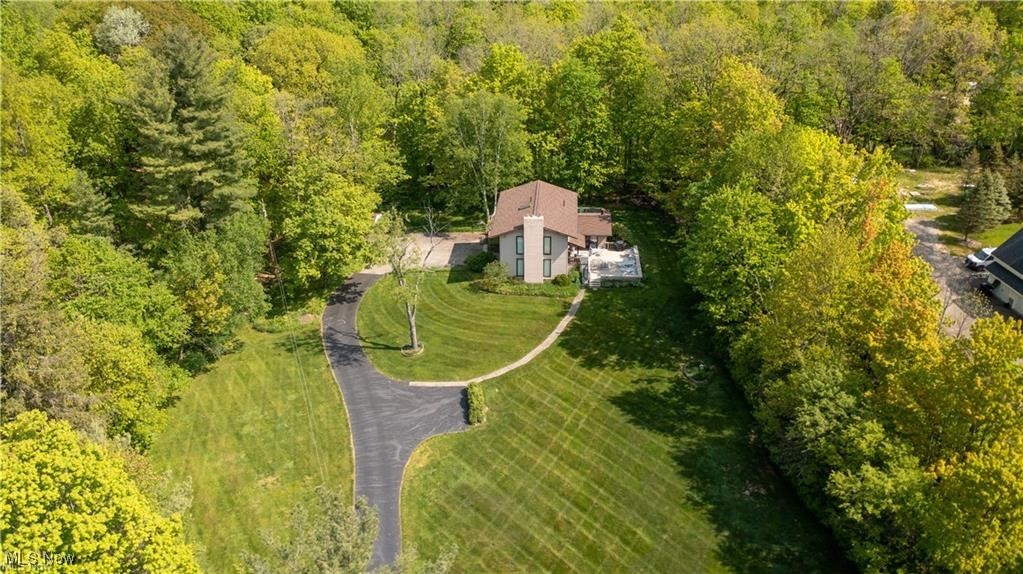 ;
;