ADVERTISEMENT
3119 Clinton Avenue, Cleveland, OH 44113
| Listing ID |
11238054 |
|
|
|
| Property Type |
Townhouse |
|
|
|
| County |
Cuyahoga |
|
|
|
| Township |
Cleveland |
|
|
|
|
| Total Tax |
$17,460 |
|
|
|
| Tax ID |
003-26-113 |
|
|
|
| FEMA Flood Map |
fema.gov/portal |
|
|
|
| Year Built |
2004 |
|
|
|
|
Experience urban living luxury where historic Ohio City meets energetic Hingetown. The Townhomes of Ohio City is a 21st century development, designed to be perfectly at home amongst the Historic District's 19th century Victorians. The flagship townhome - the developer's personal residence - sits on a prominent corner in this sought-after neighborhood. The striking exterior features graceful balconies, architectural windows, and diagonal corner bays that hint at captivating spaces within. At entry level, the foyer opens to a versatile living area with gas fireplace and floor-to-ceiling bookshelves, perfect for living room, den, media room, or street-level home office. This level also houses a guest suite with adjoining bath, and has access through a handy drop-zone to utility room and heated garage with recent epoxy floor, big enough for 2 full-sized SUVs and motorcycles. Imagine relaxing by the fire in the main living area, where a corner bay window creates a cozy nook. This level, the heart of the home, is open and inviting, with dining area and spacious island kitchen with walk-in pantry. Step through patio doors onto the first of 3 roof decks, ideal for al-fresco dining and entertaining. The next level hosts a luxurious primary suite with 2 walk-in closets and a spa-like ensuite bath. 2 additional bedrooms, full bath, and central laundry share this level. The top floor has a spacious living area, and potential extra bedroom, gym, studio or office. Patio doors open to a second roof deck, perfect for entertaining. From here, ascend to the pinnacle 3rd roof deck, and drink in exhilarating views of Lake Erie and the Cleveland skyline. With elevator-ready design, central vac, and high-efficiency insulation for low energy costs, this townhome offers unparalleled class and comfort. Walk or bike to dining, water-front parks, West Side Market, Pro-Sports venues and so much more. This is more than just a home-it's a statement of the luxurious urban lifestyle.
|
- 4 Total Bedrooms
- 3 Full Baths
- 2 Half Baths
- 3980 SF
- 0.07 Acres
- Built in 2004
- 4 Stories
- Owner Occupancy
- Slab Basement
- Total SqFt: 3980
- Lot Size Source: Assessor
- Property Attached: Yes
- Refrigerator
- Dishwasher
- Microwave
- Garbage Disposal
- Washer
- Dryer
- Balcony
- Central Vac
- 10 Rooms
- 2 Fireplaces
- Forced Air
- 1 Heat/AC Zones
- Gas Fuel
- Central A/C
- Heating: dualsystem
- Interior Features: jettedtub
- Main Level Bathrooms: 1
- Appliances: builtinoven, cooktop, freezer
- Fireplace Features: Den, GasLog, LivingRoom
- Laundry Features: washerhookup, electricdryerhookup, laundrycloset, upperlevel
- Masonry - Brick Construction
- Hardi-Board Siding
- Flat Roof
- Attached Garage
- 2 Garage Spaces
- Community Water
- Community Septic
- Deck
- Subdivision: Brooklyn
- Lake View
- City View
- Exterior Features: privateentrance
- Fencing: privacy, vinyl, wood
- View: neighborhood, panoramic
- Townhouse (Bldg. Style)
- Pets Allowed
- Playground
- Community Features: restaurant, streetlights, sidewalks
- $17,460 Total Tax
- Tax Year 2023
- $300 per month Maintenance
- HOA: The Townhomes of Ohio City Homeowners Association
- Association Fee Includes: AssociationManagement, CommonAreaMaintenance, Insurance, MaintenanceGrounds, ReserveFund, SnowRemoval
This listing is an advertisement.
Listing data is deemed reliable but is NOT guaranteed accurate.
|



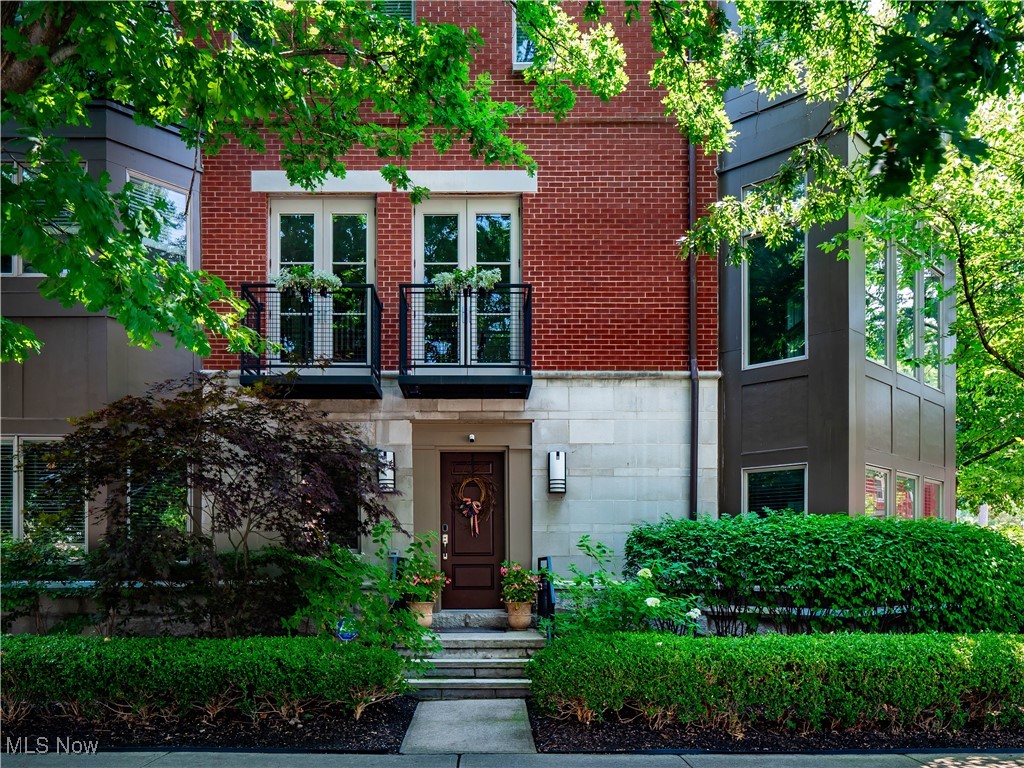

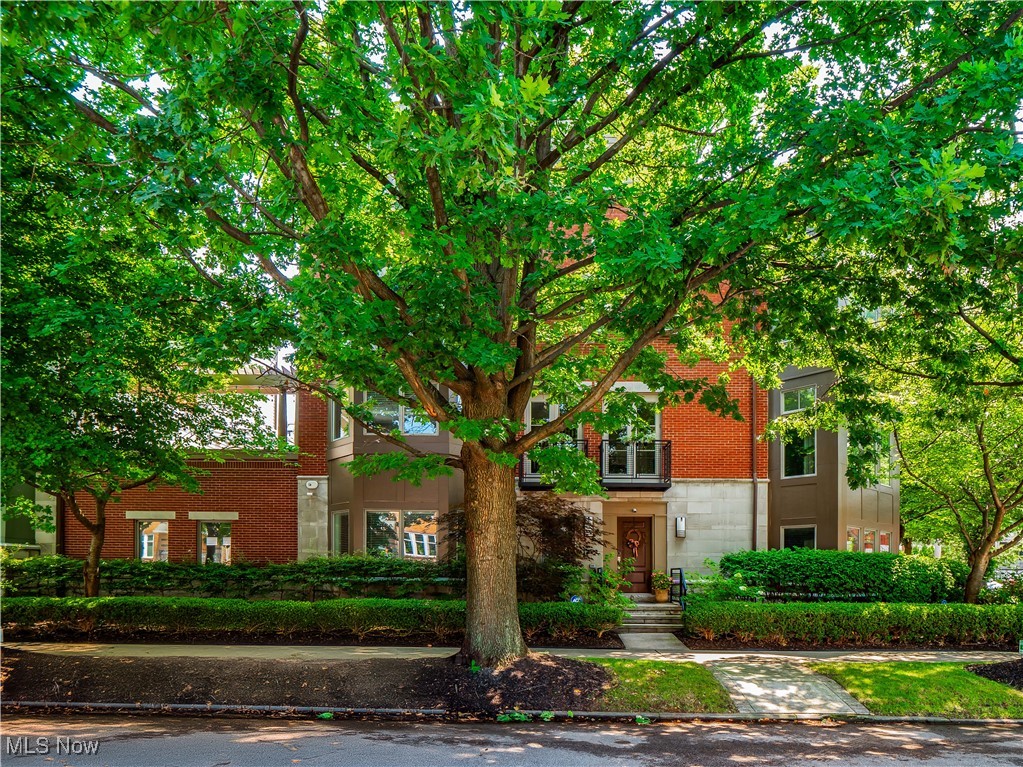 ;
;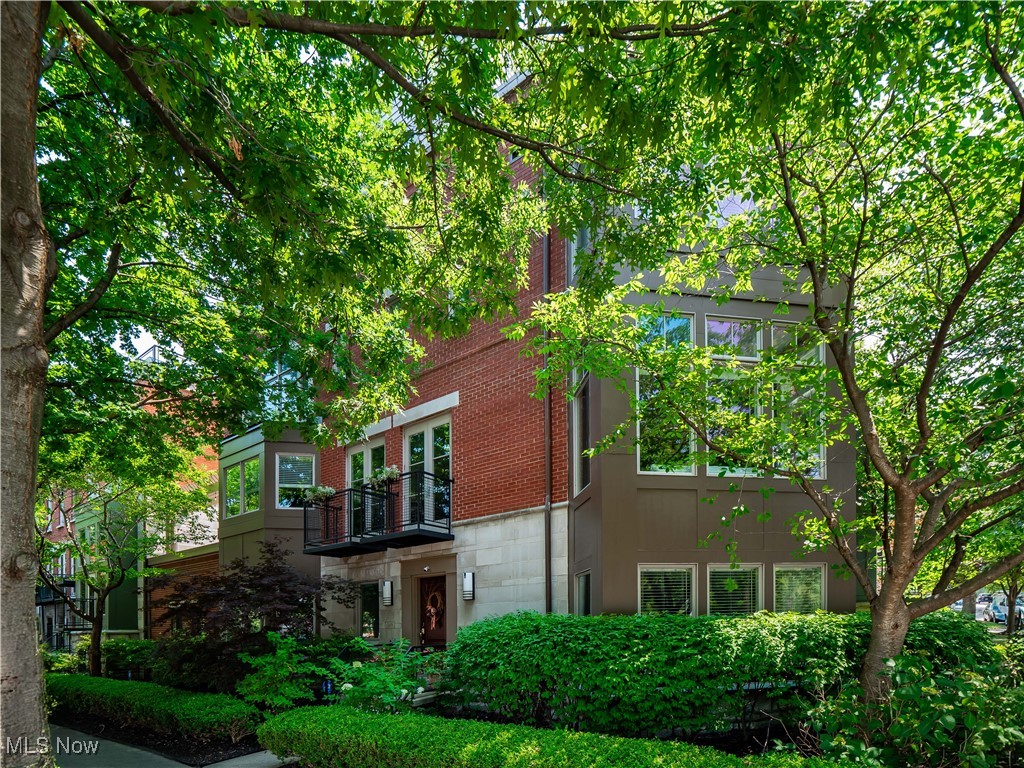 ;
;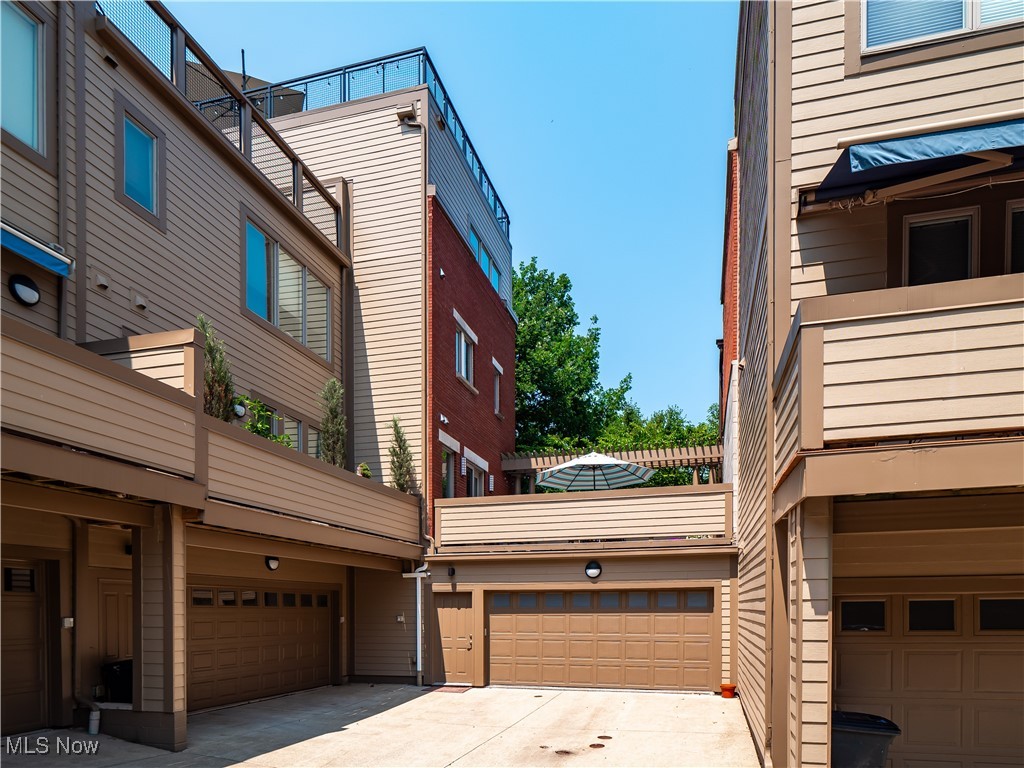 ;
;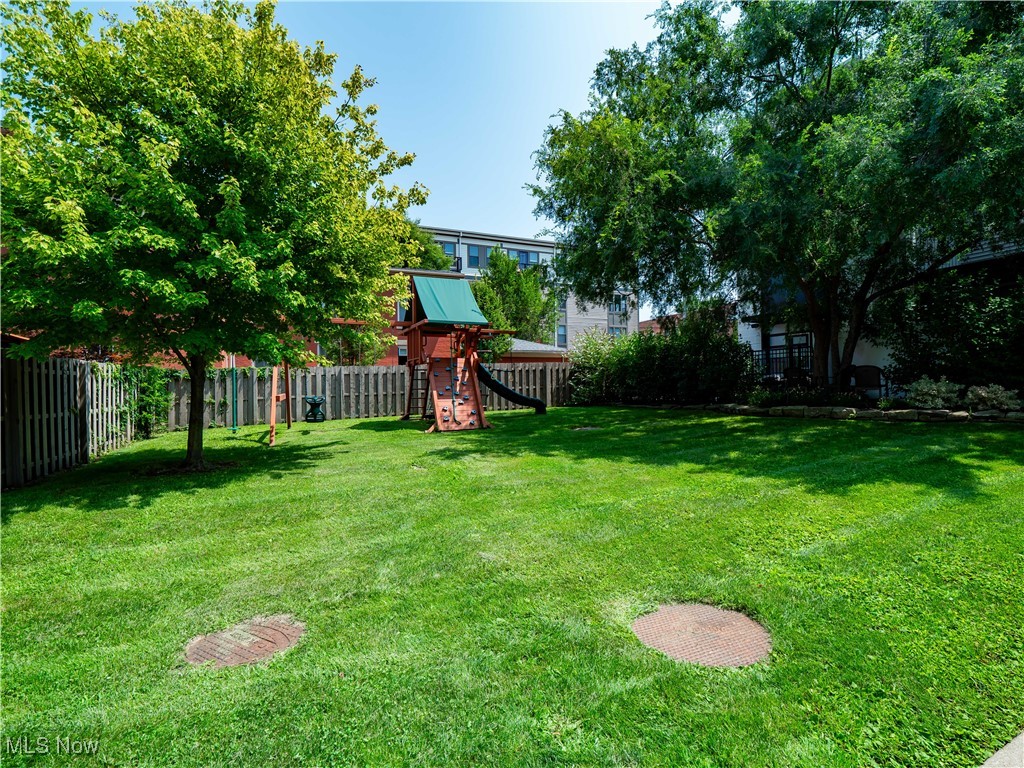 ;
;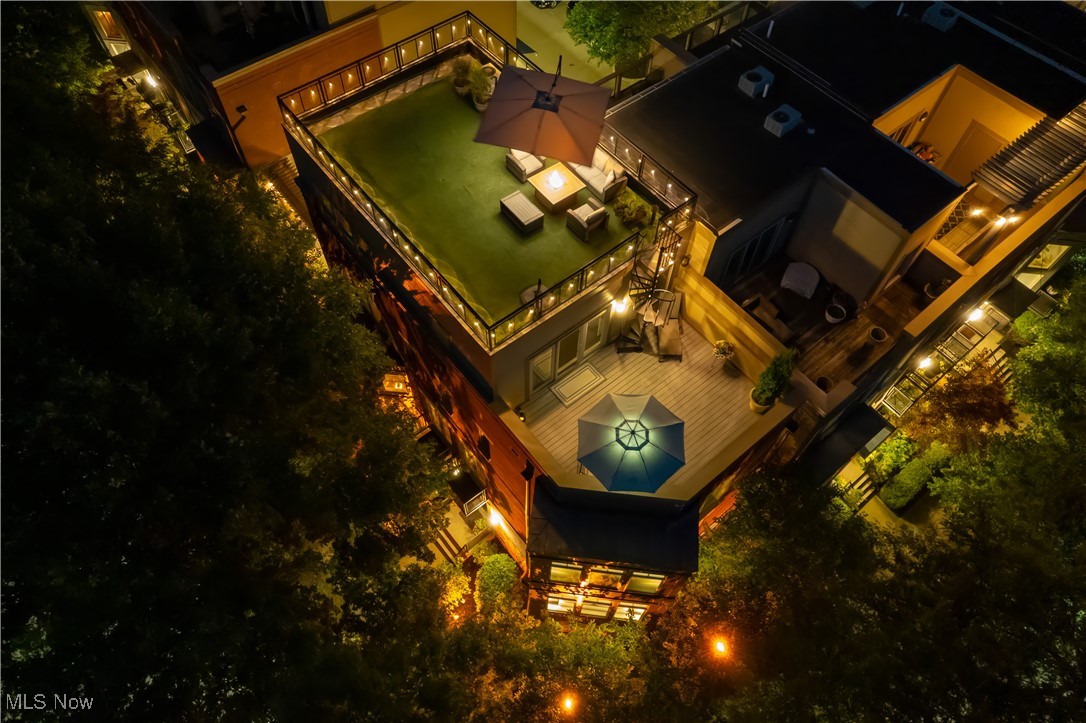 ;
;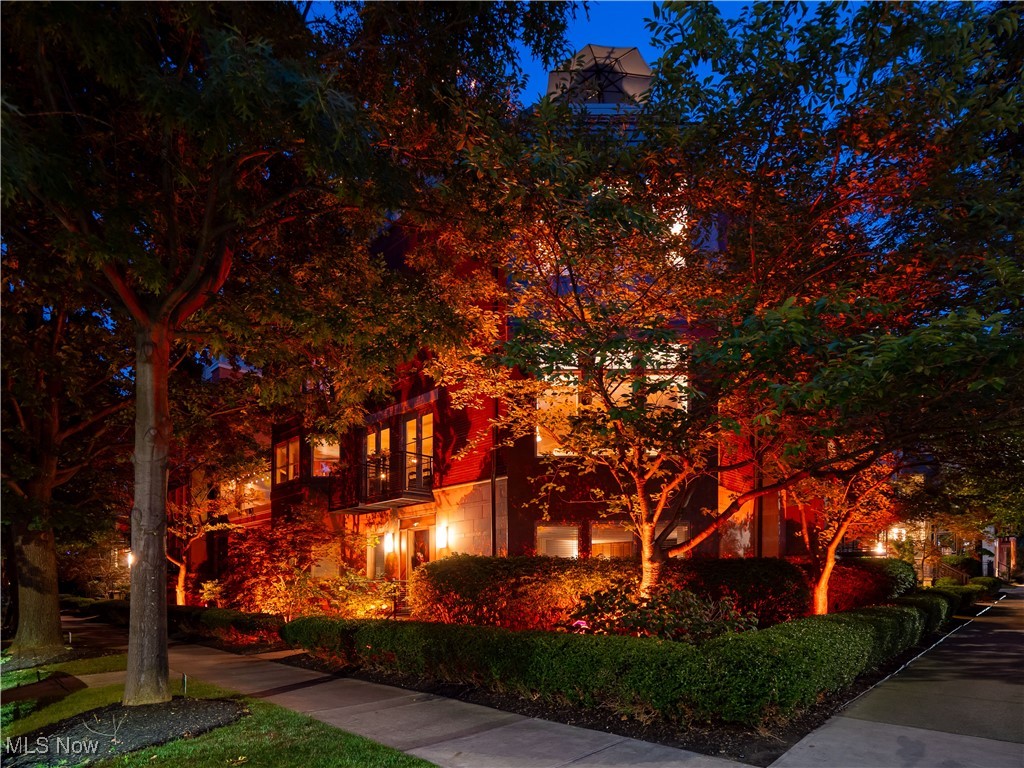 ;
;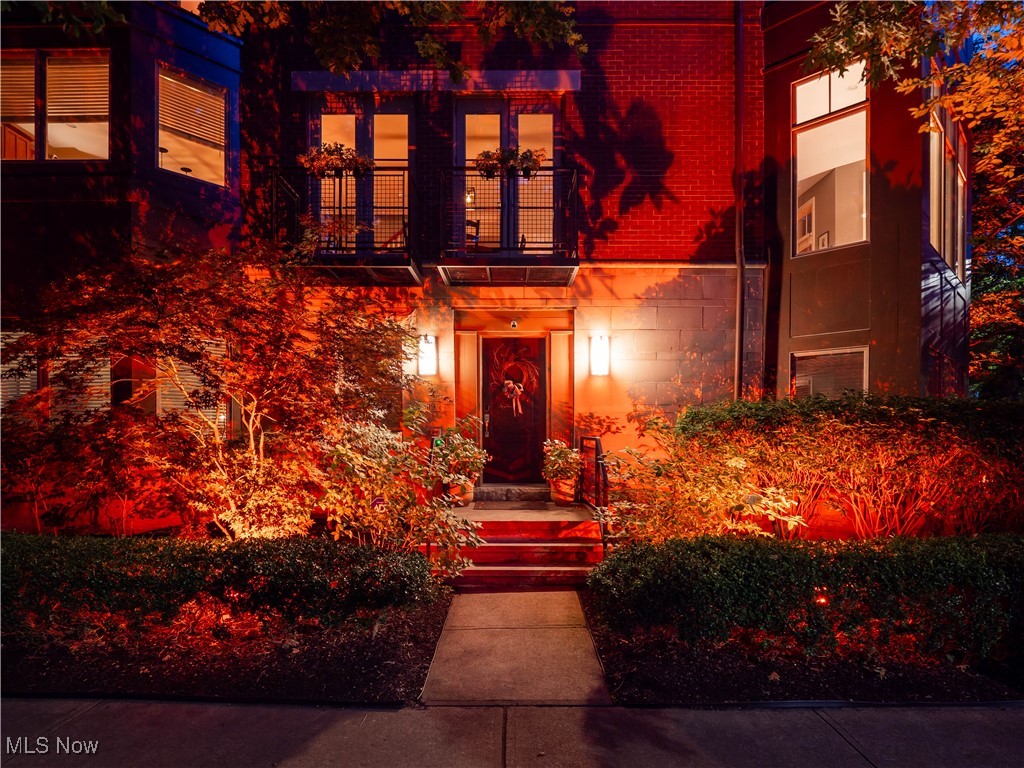 ;
;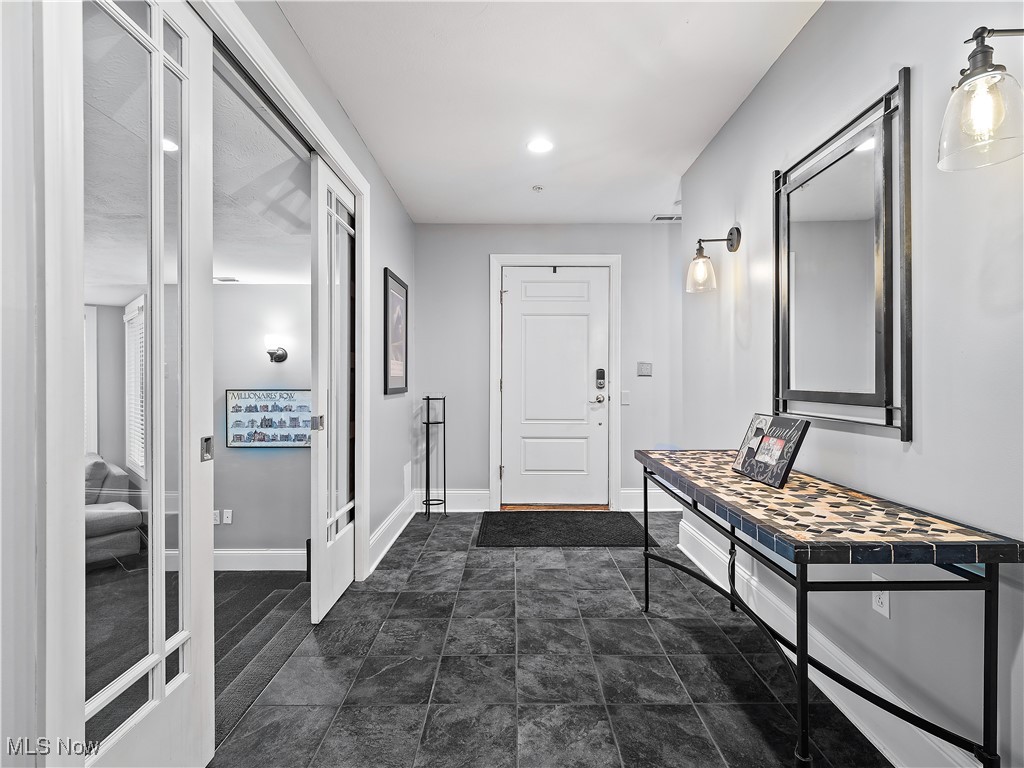 ;
;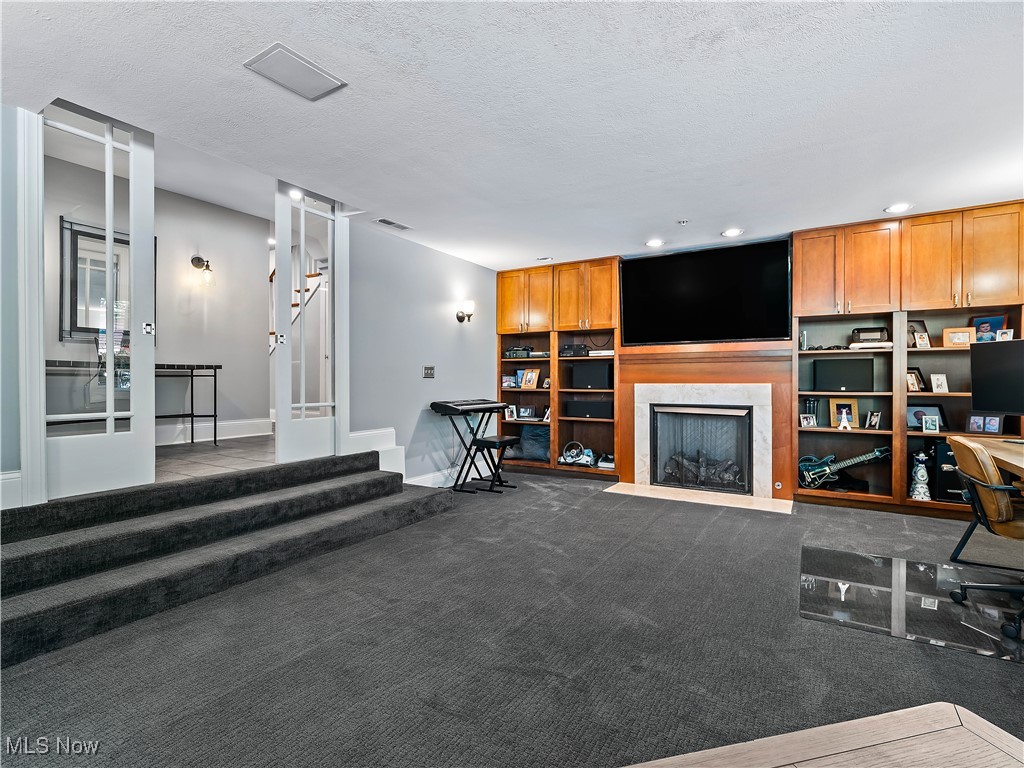 ;
;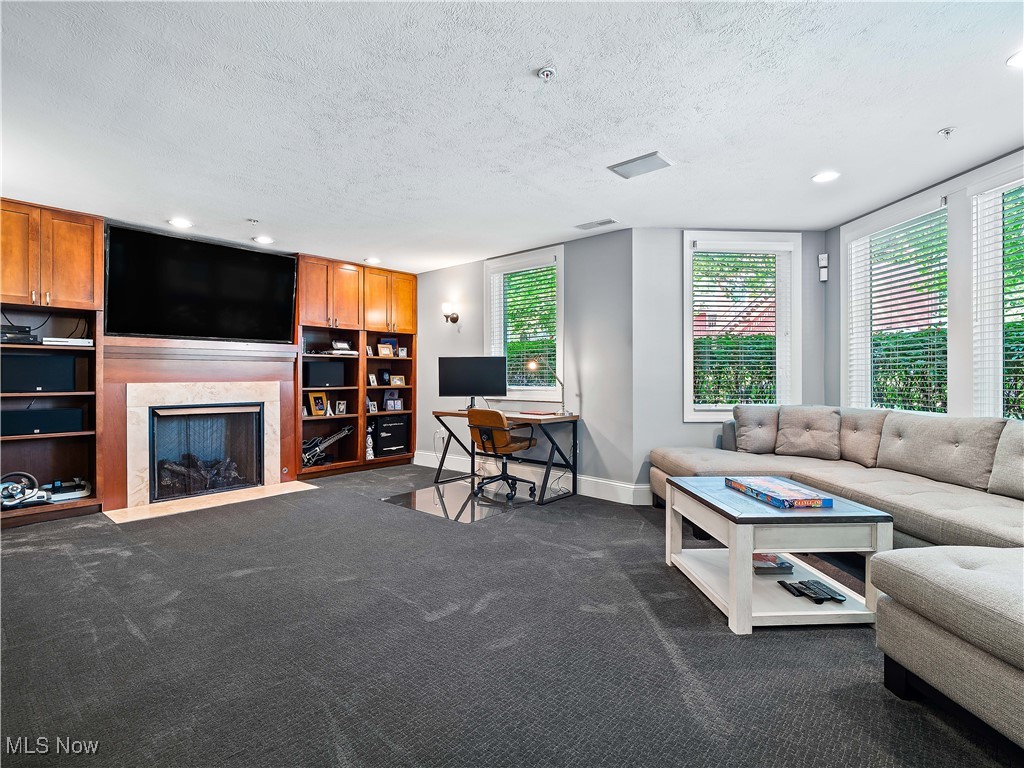 ;
;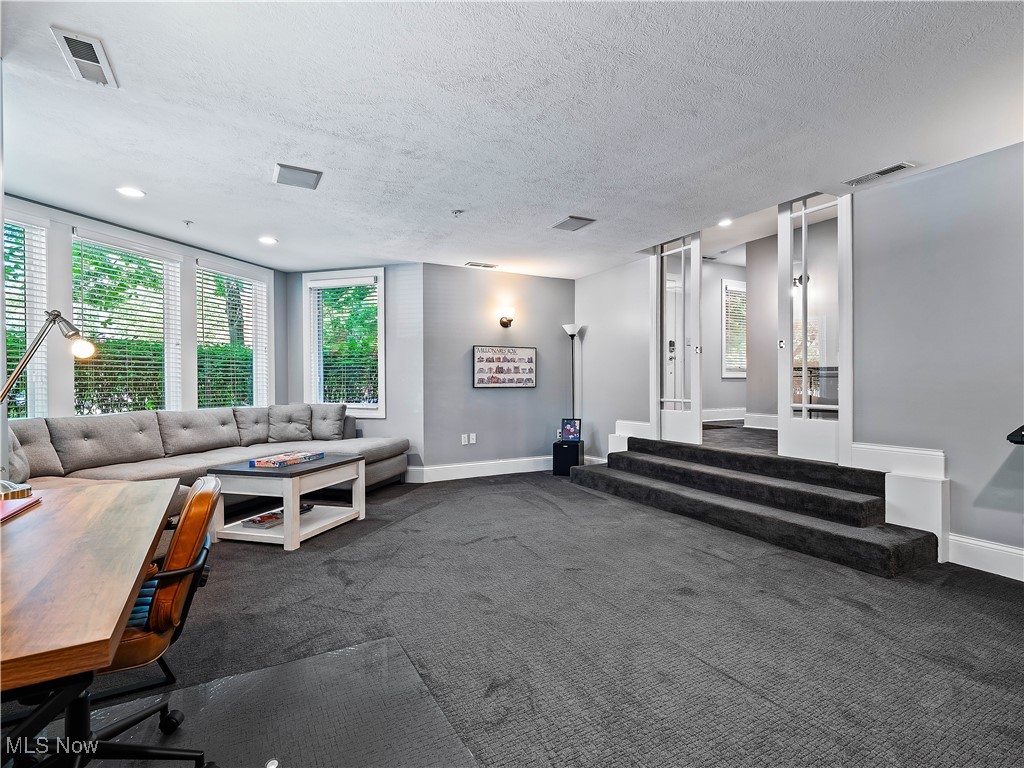 ;
;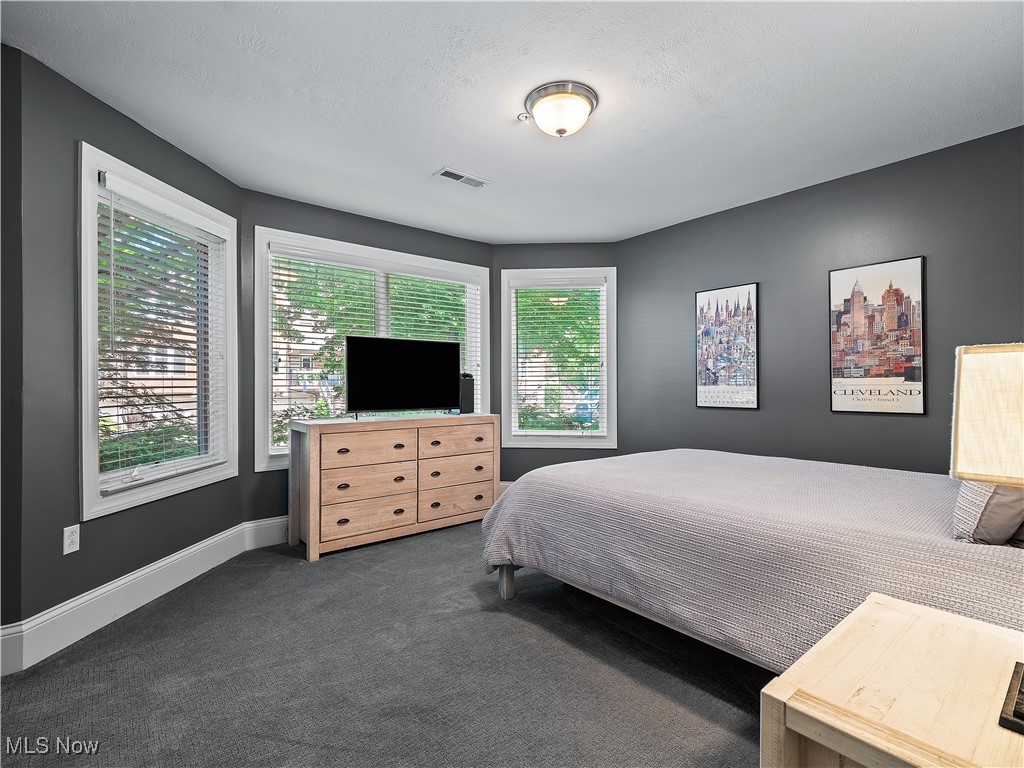 ;
;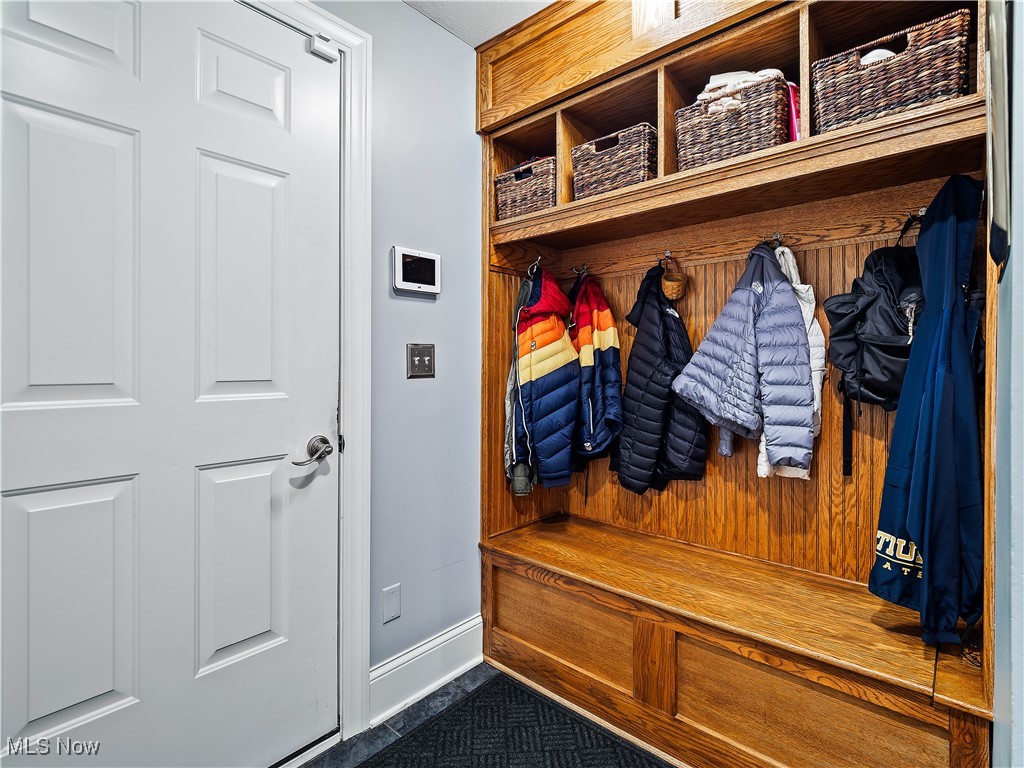 ;
;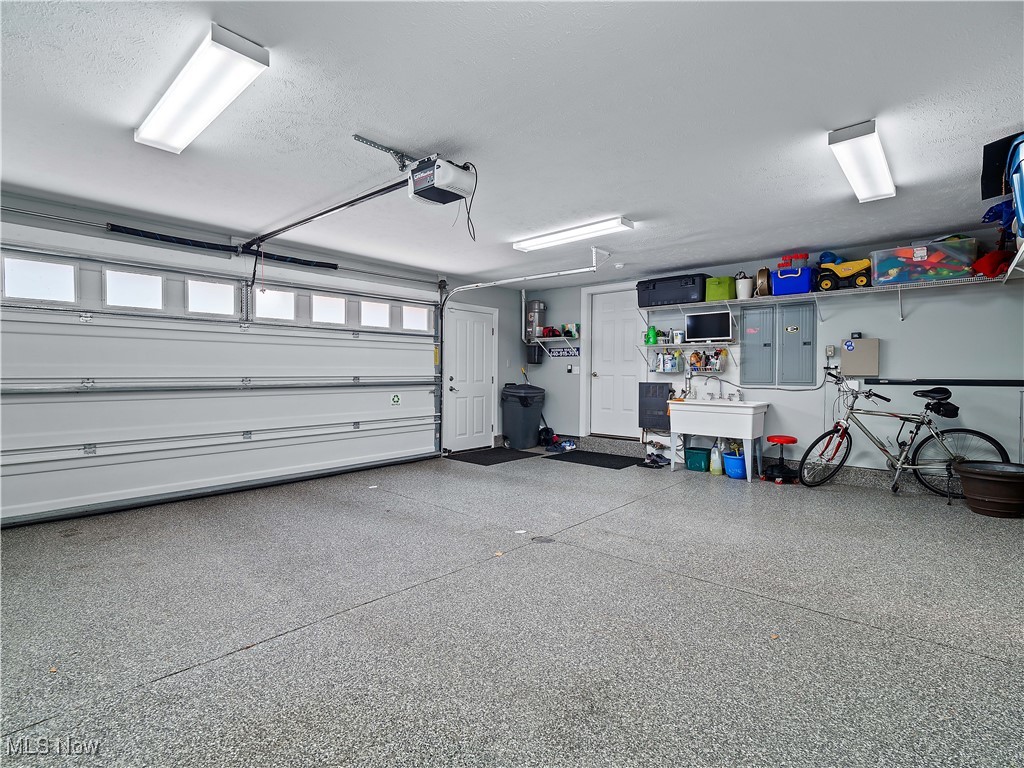 ;
; ;
;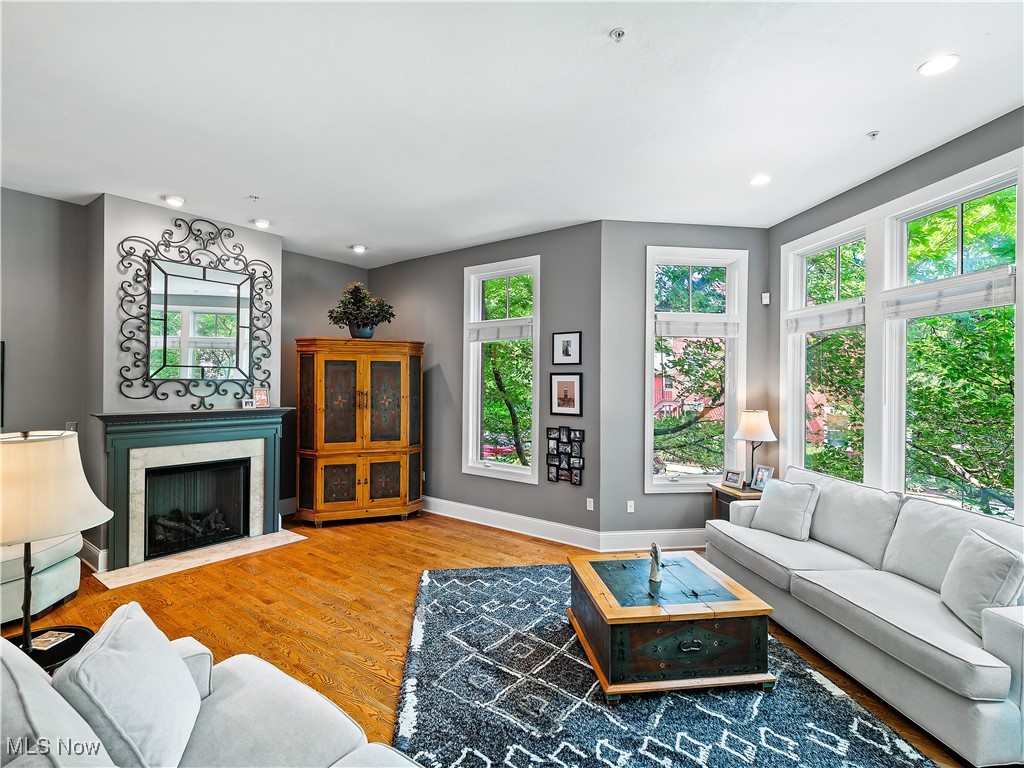 ;
;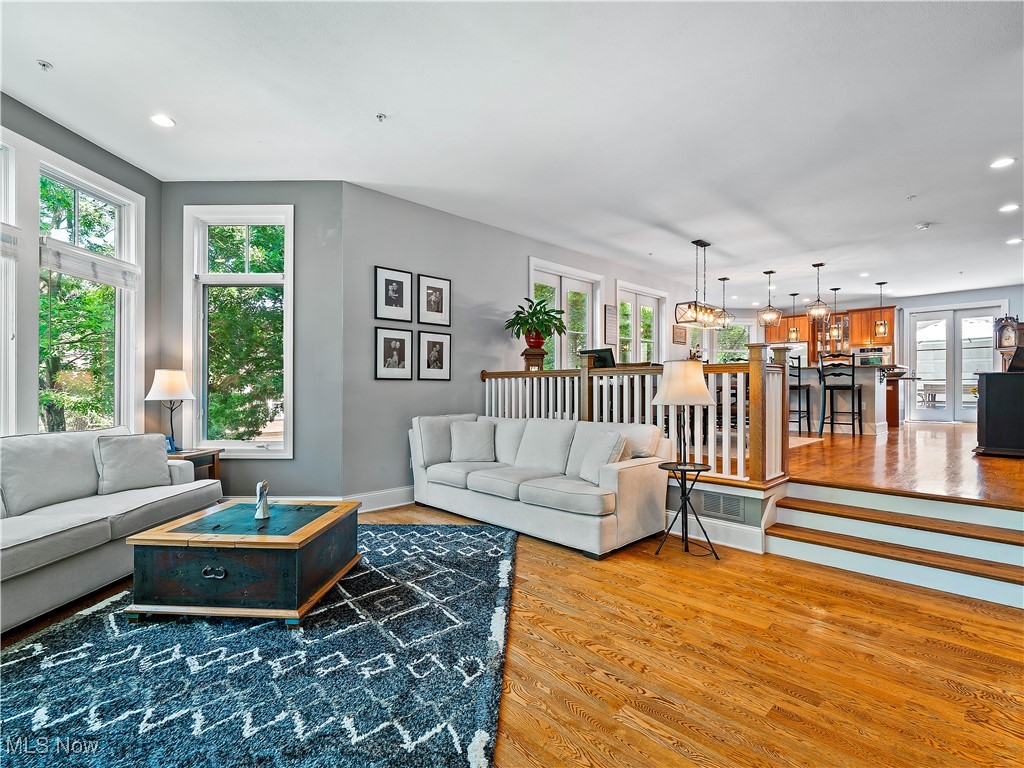 ;
;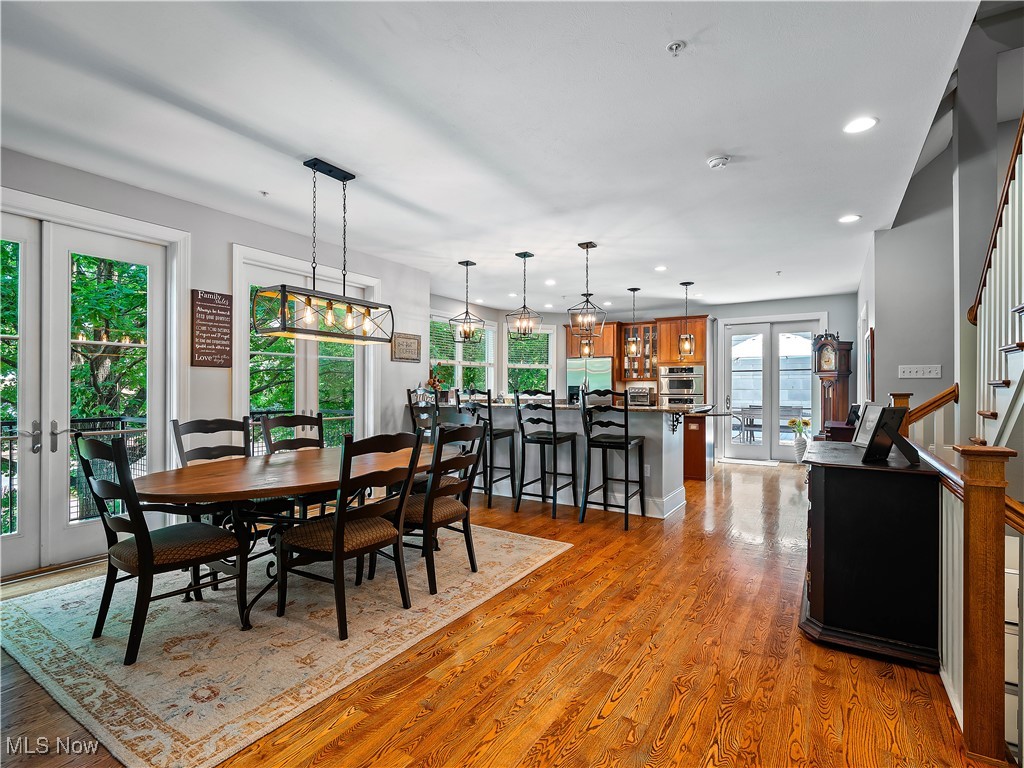 ;
;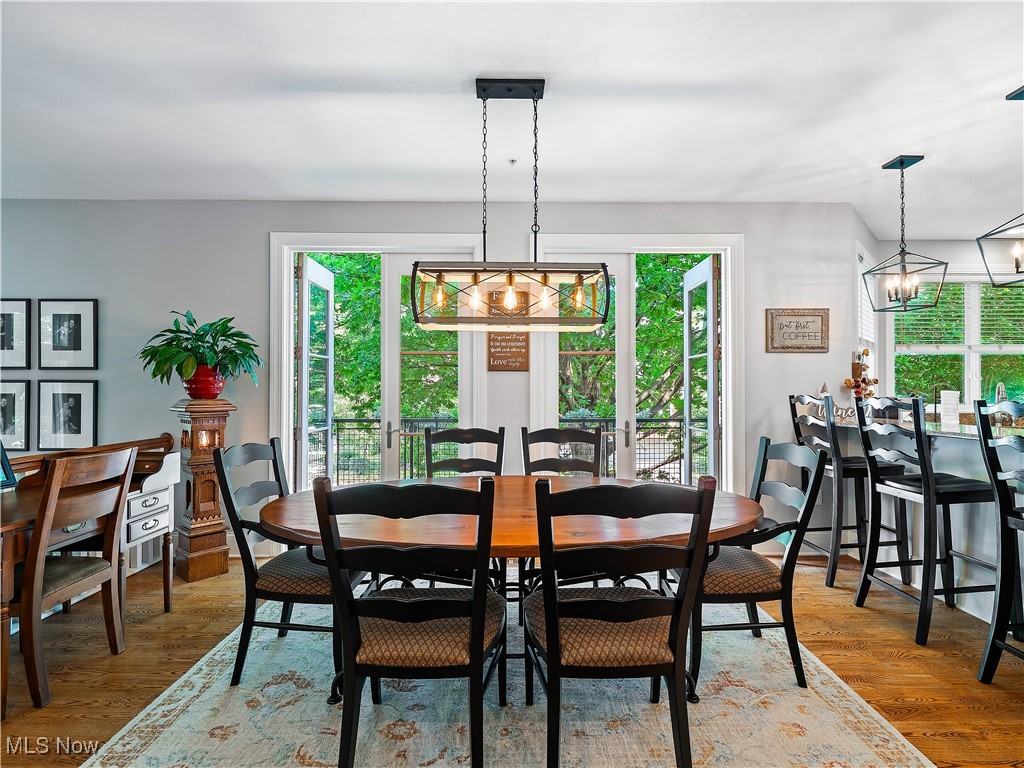 ;
;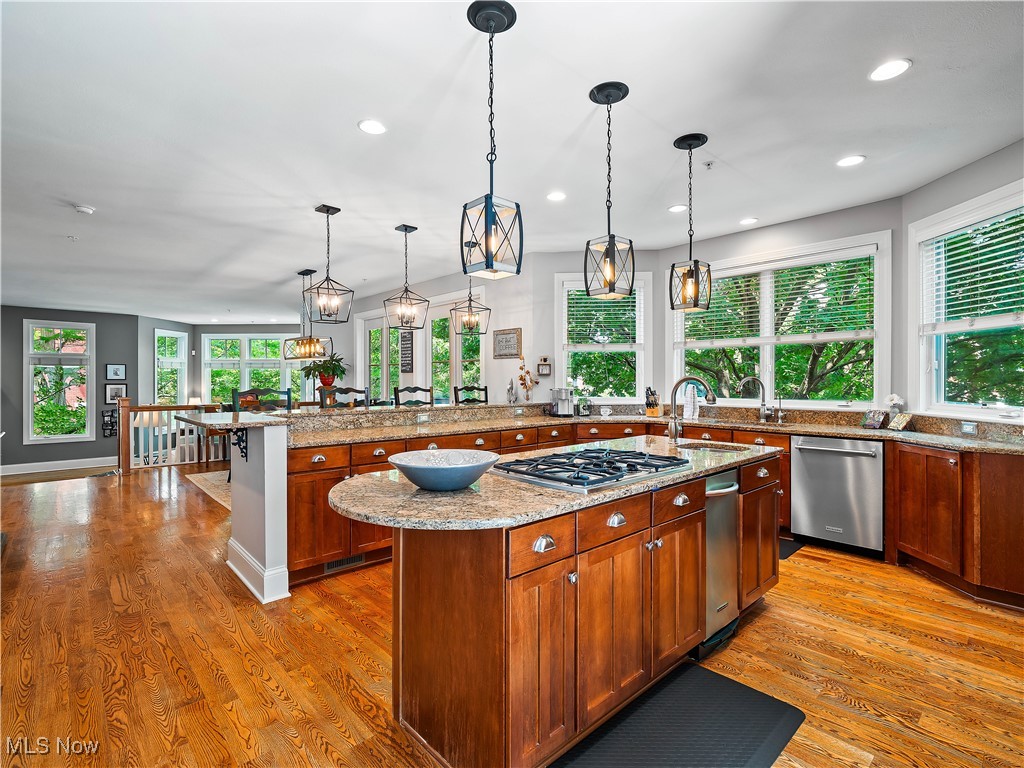 ;
;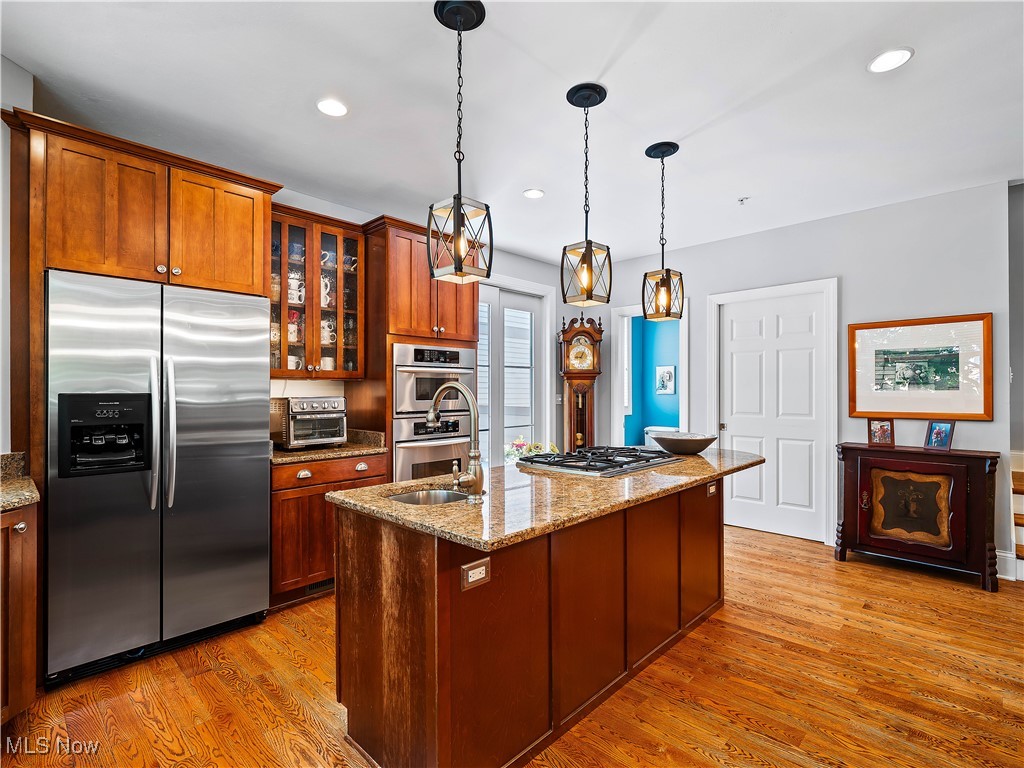 ;
;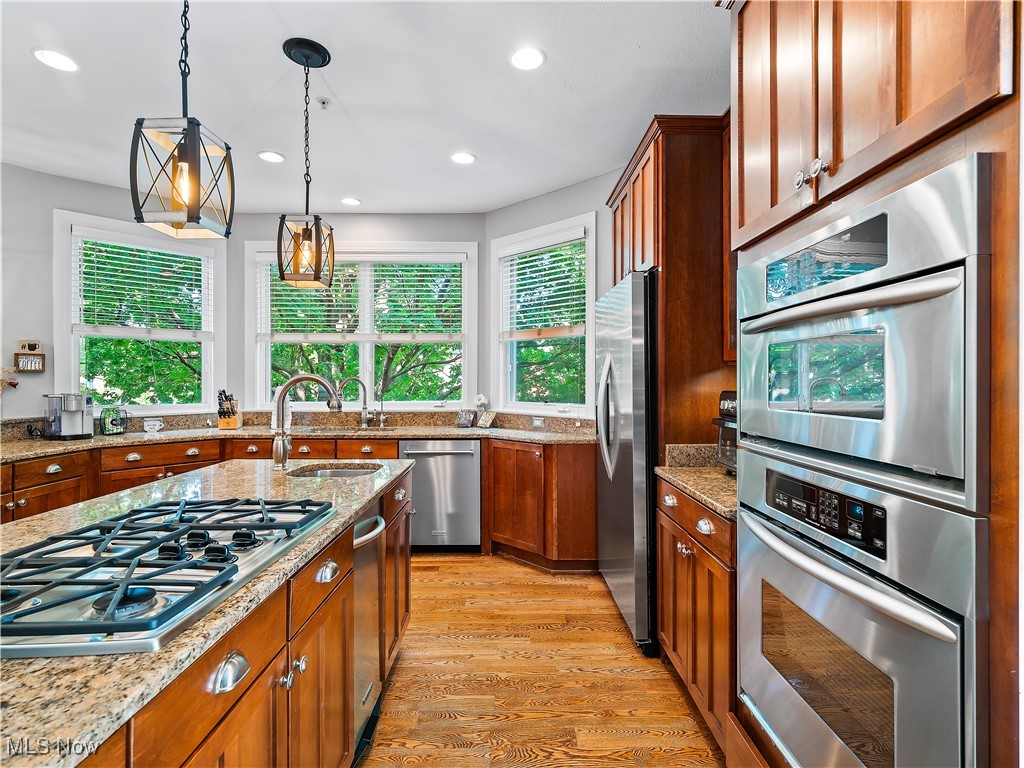 ;
;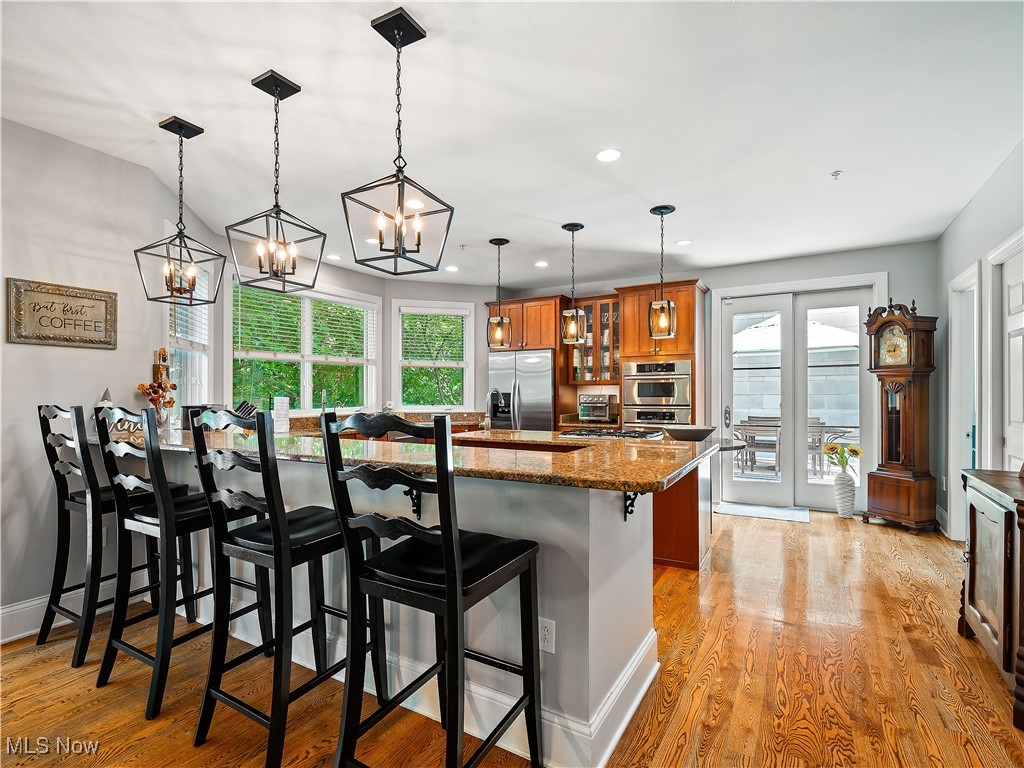 ;
;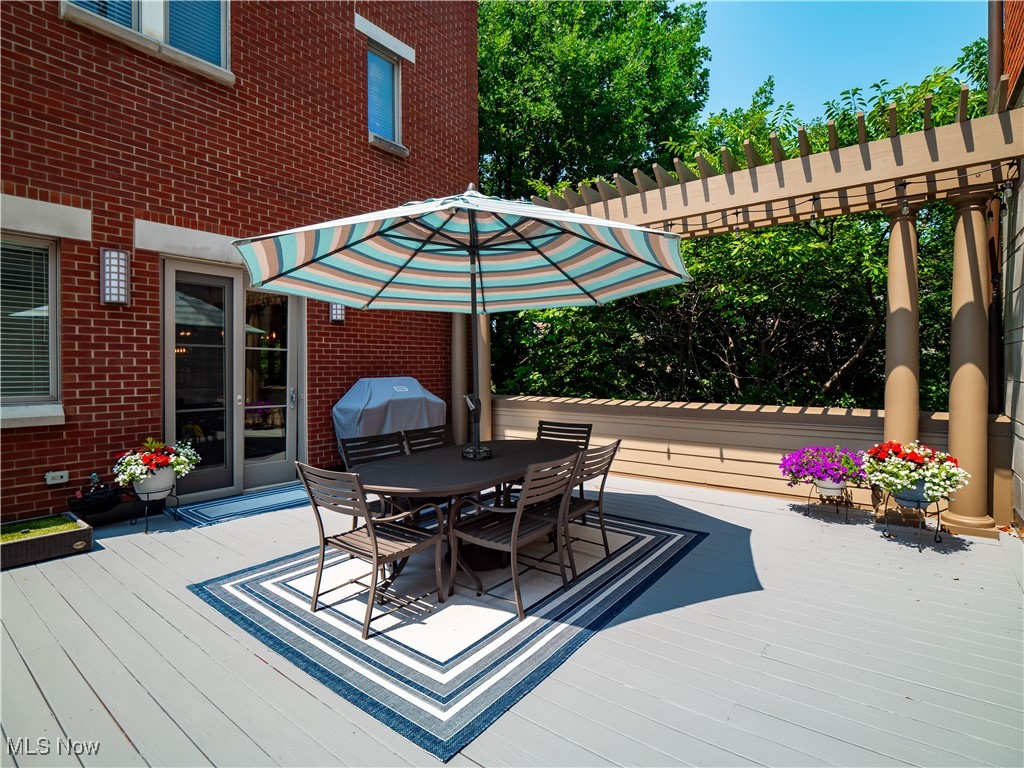 ;
;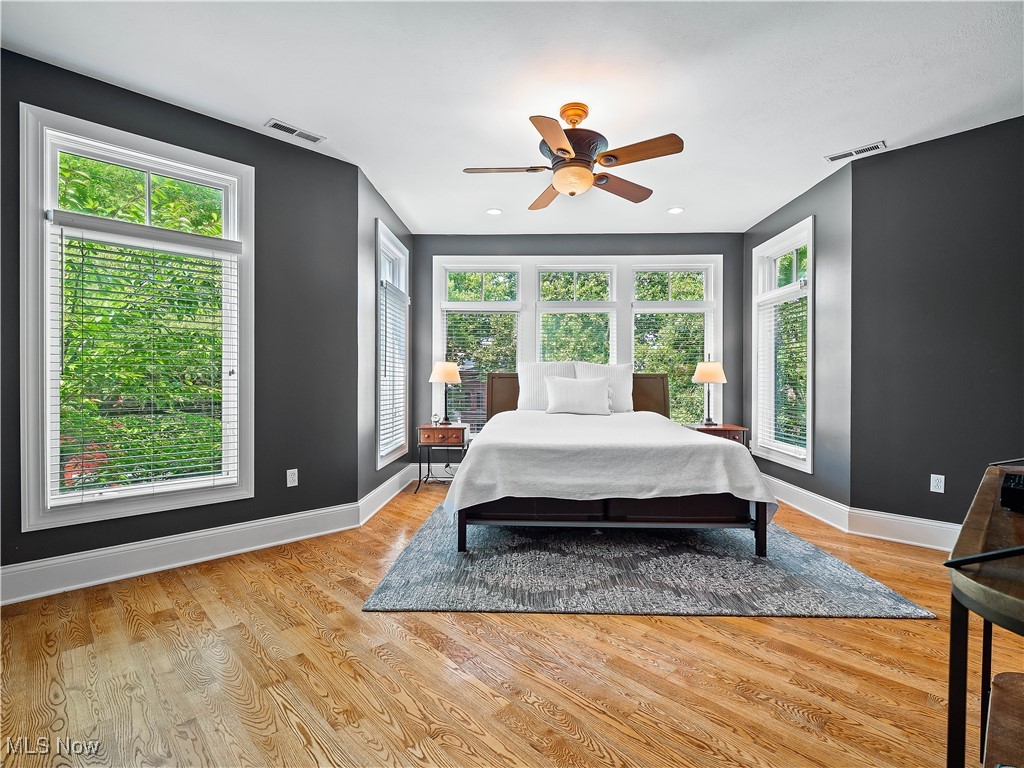 ;
;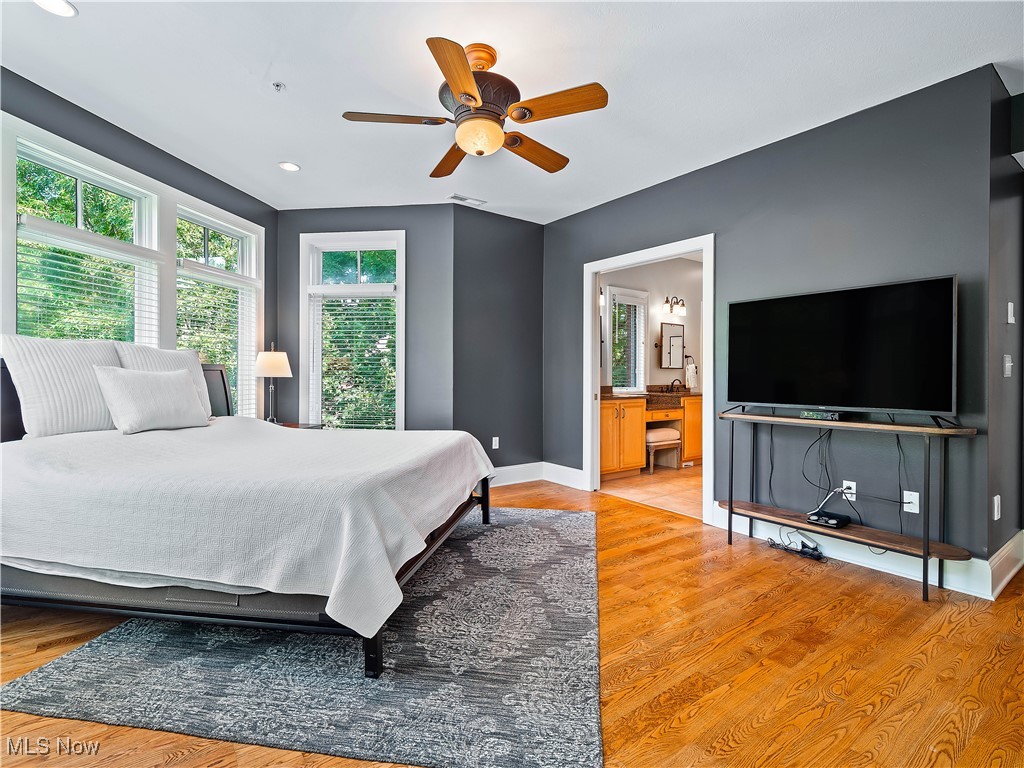 ;
;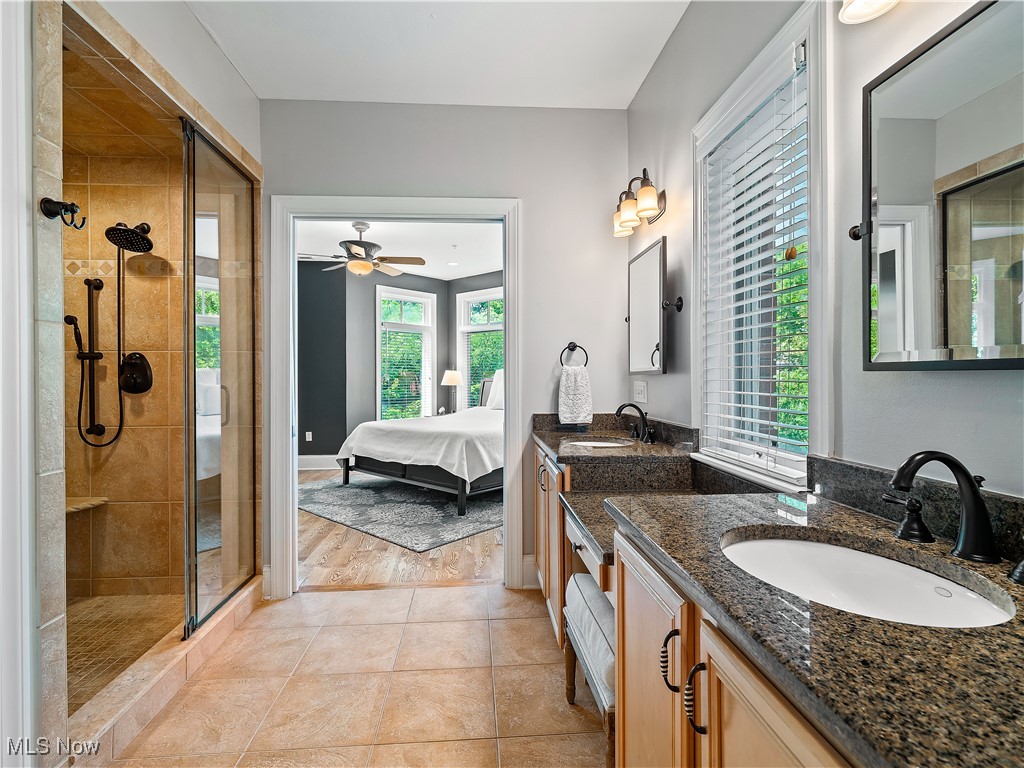 ;
;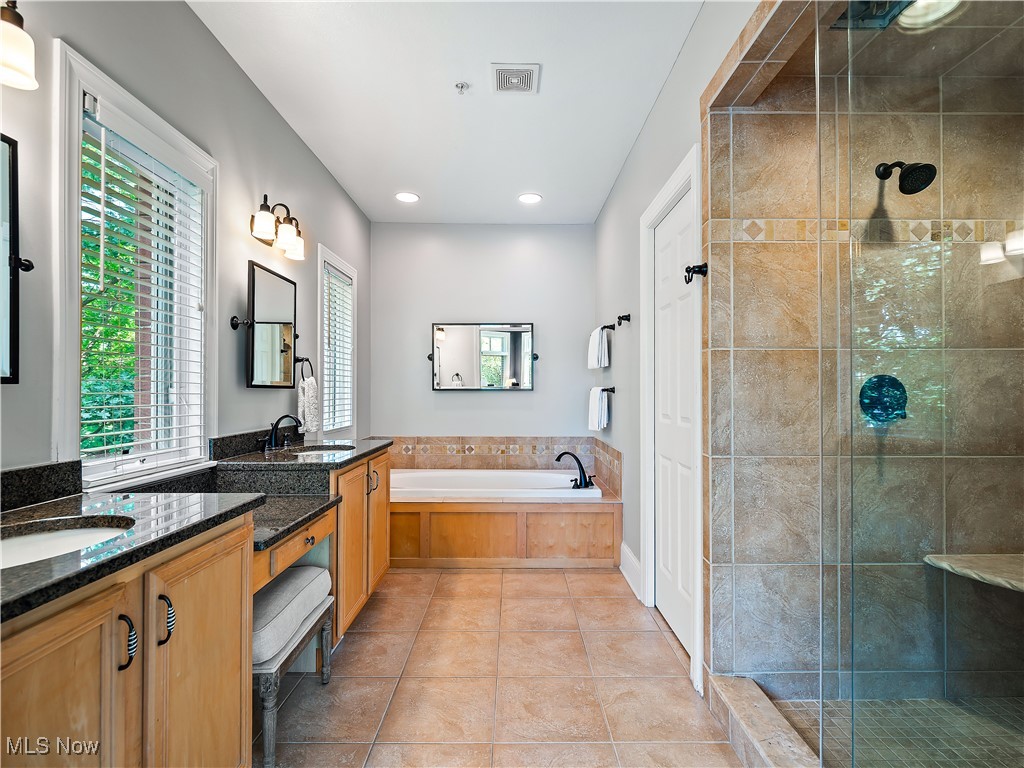 ;
;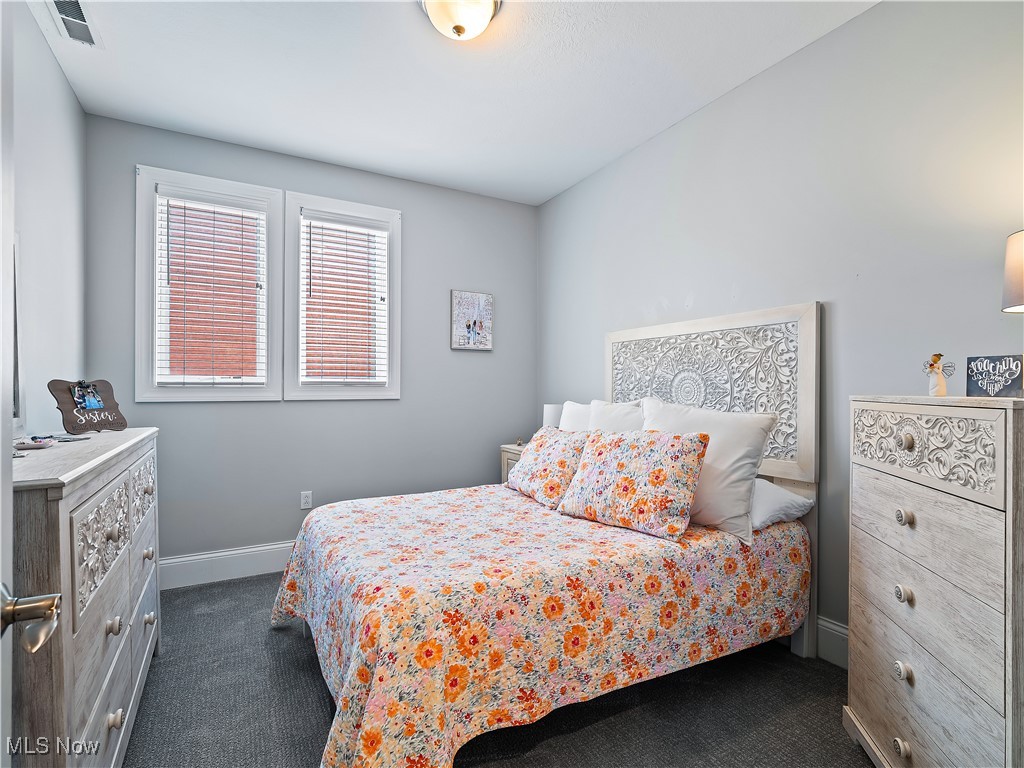 ;
;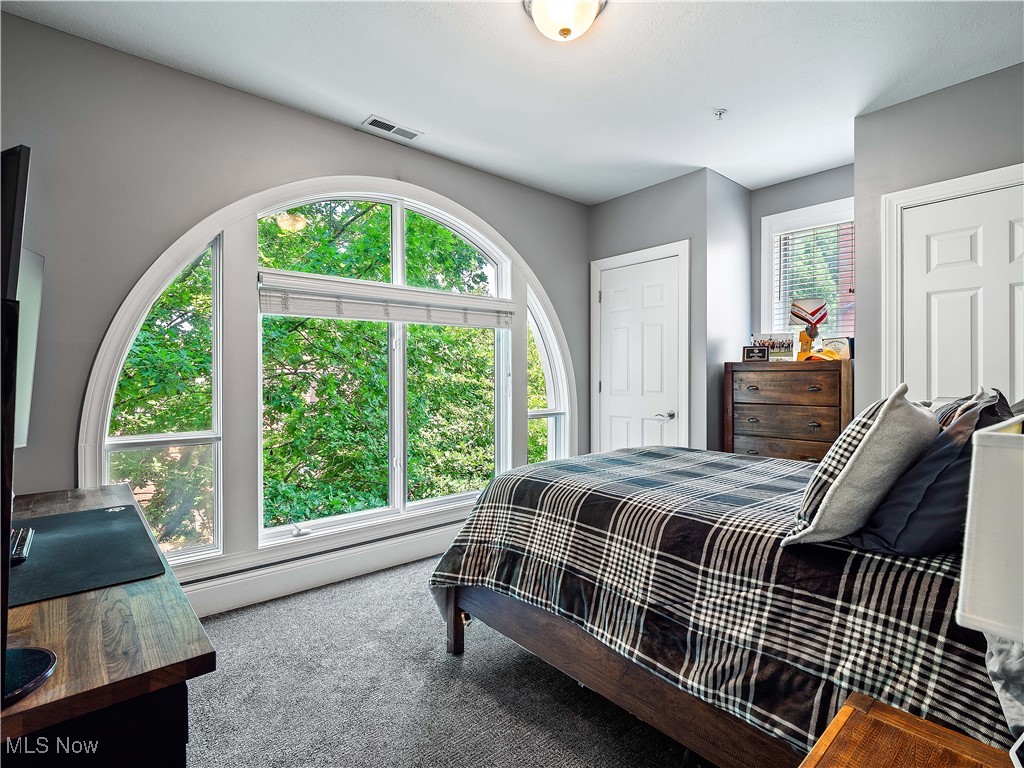 ;
;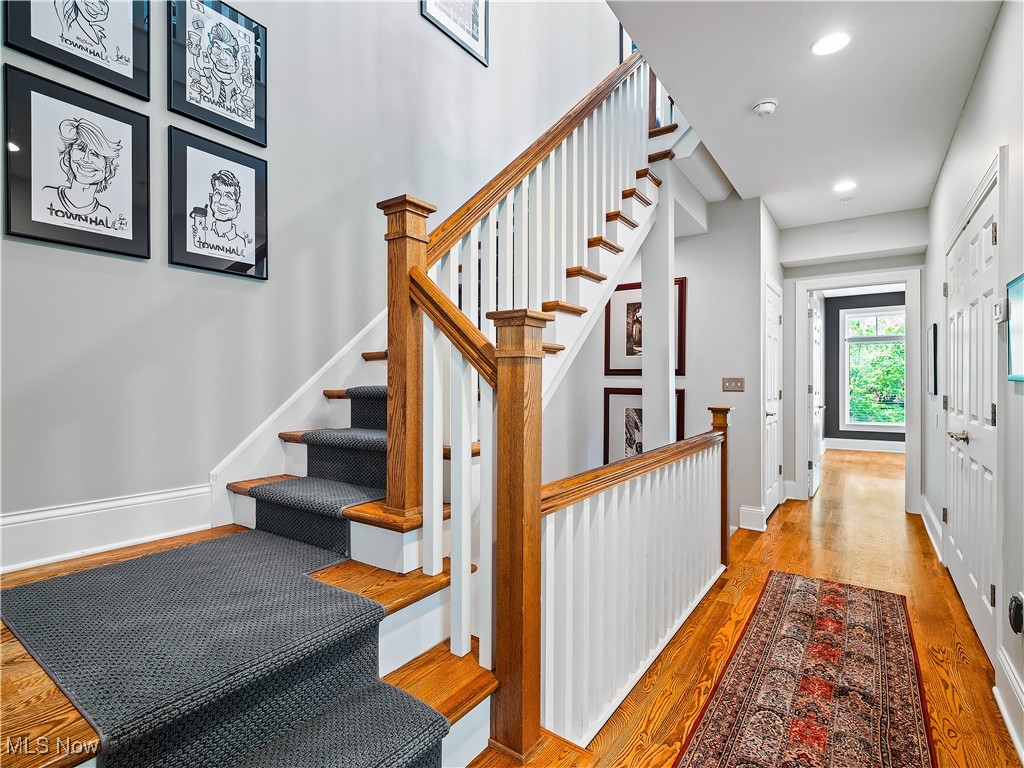 ;
;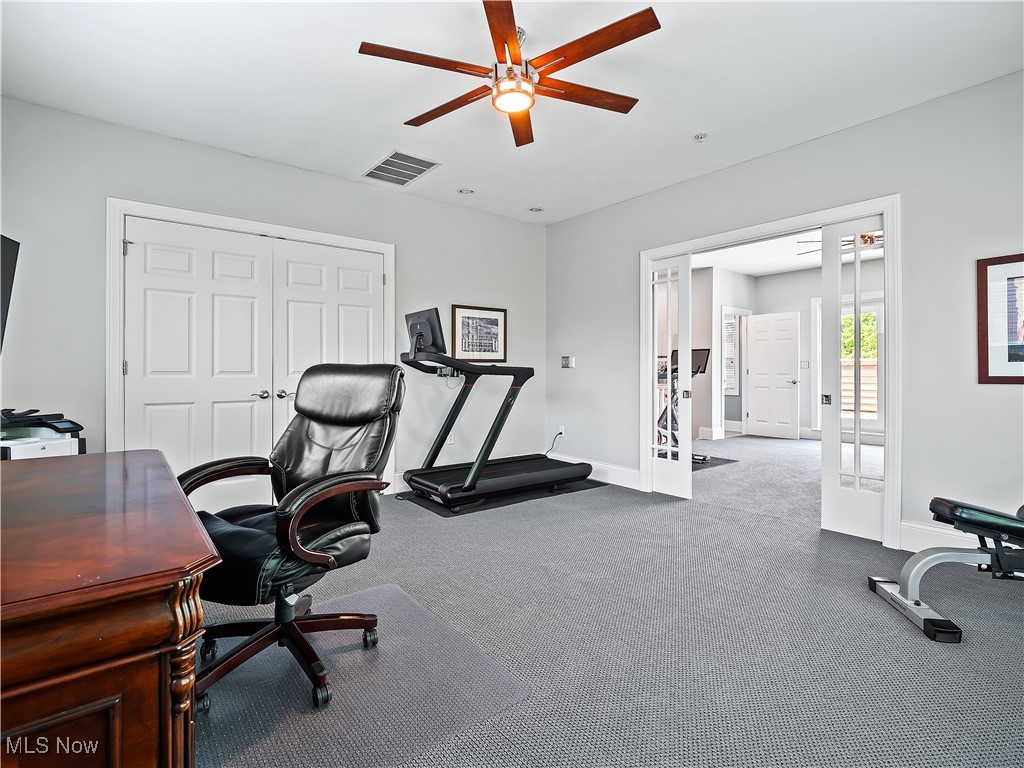 ;
;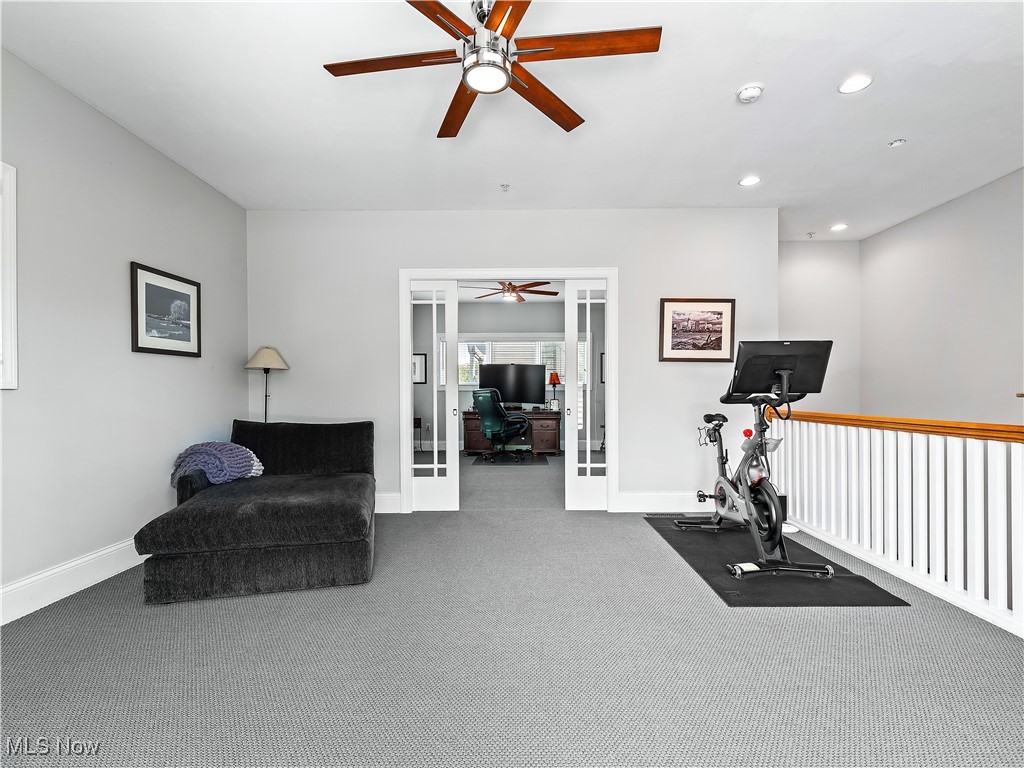 ;
;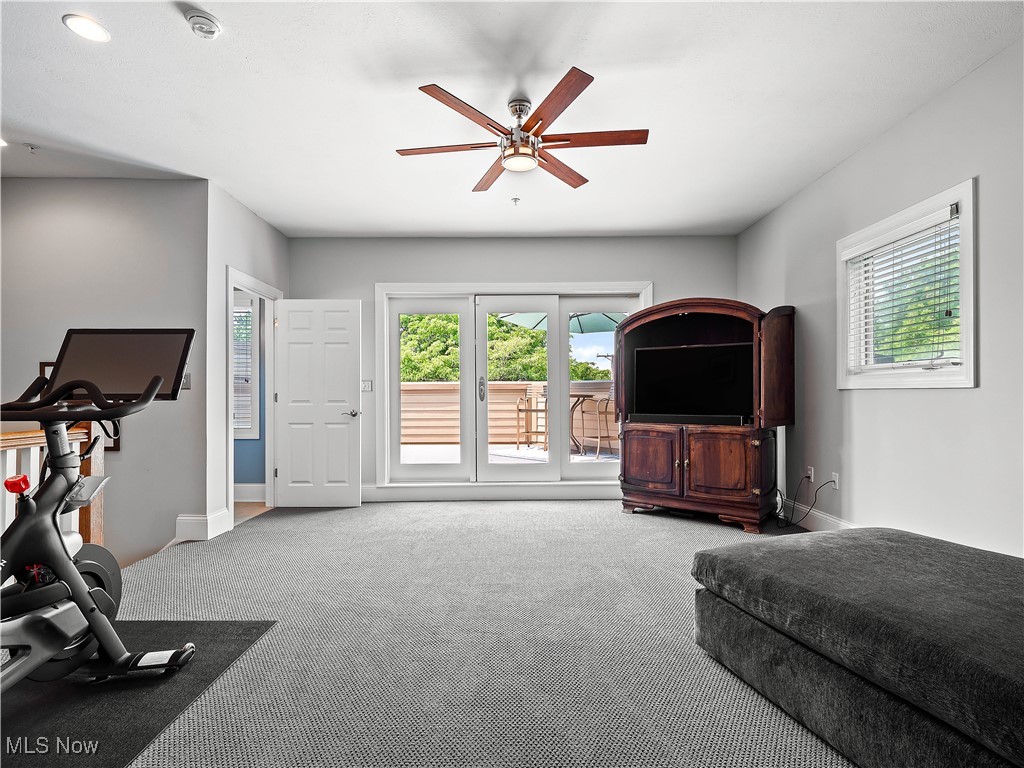 ;
;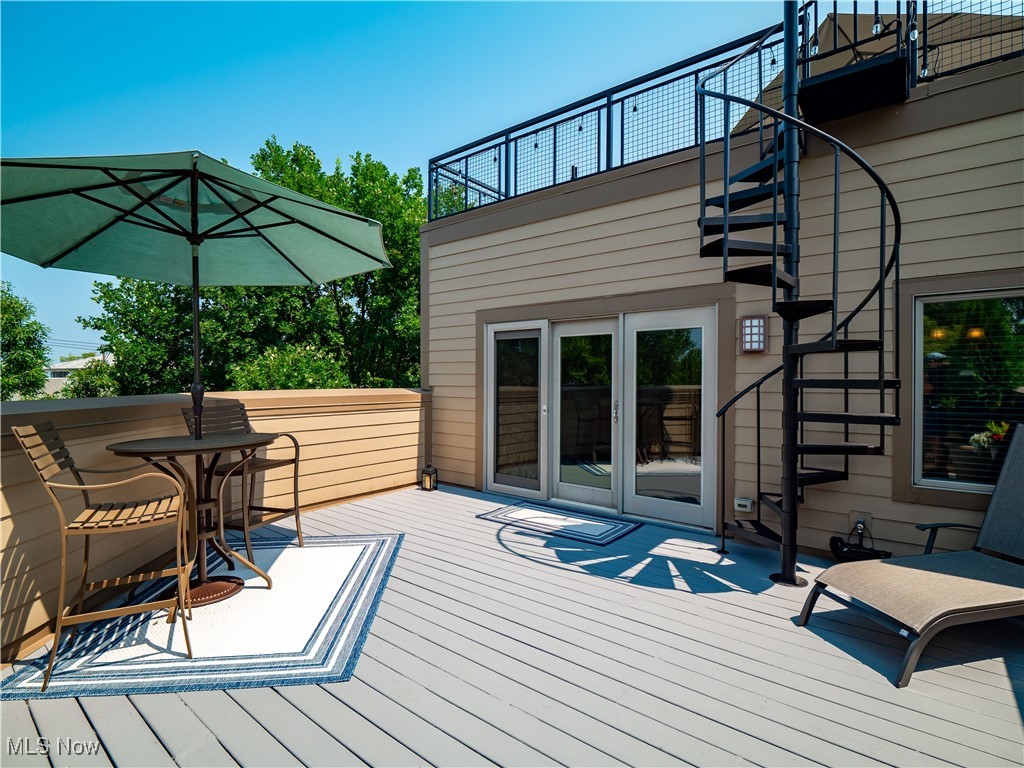 ;
;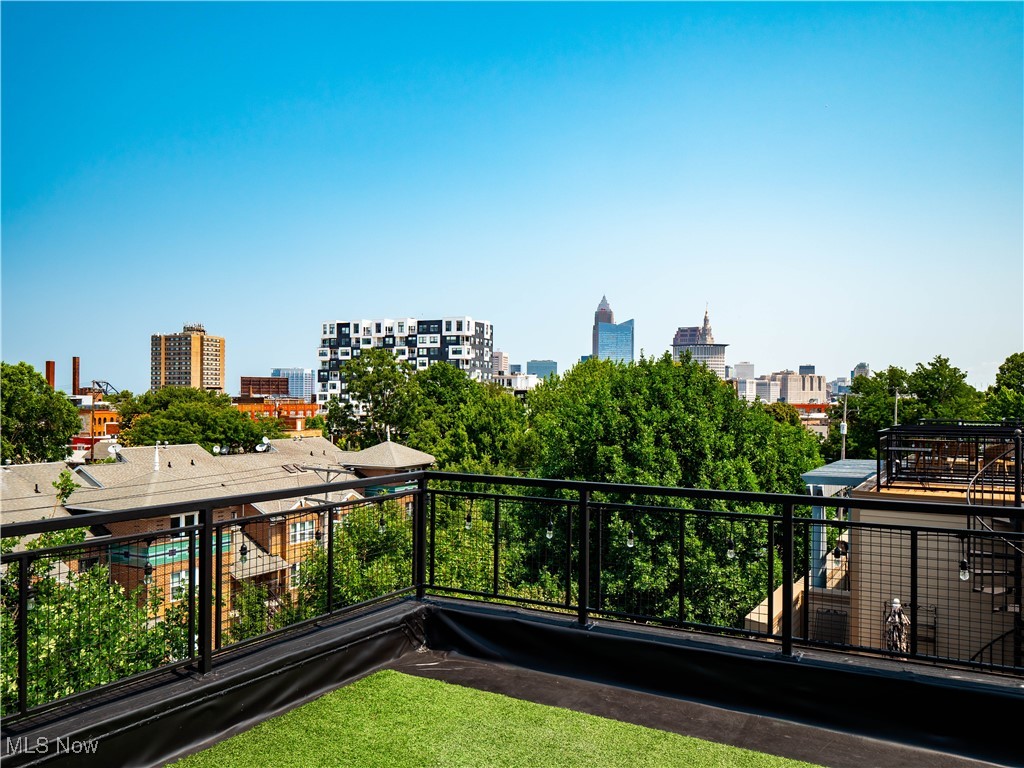 ;
;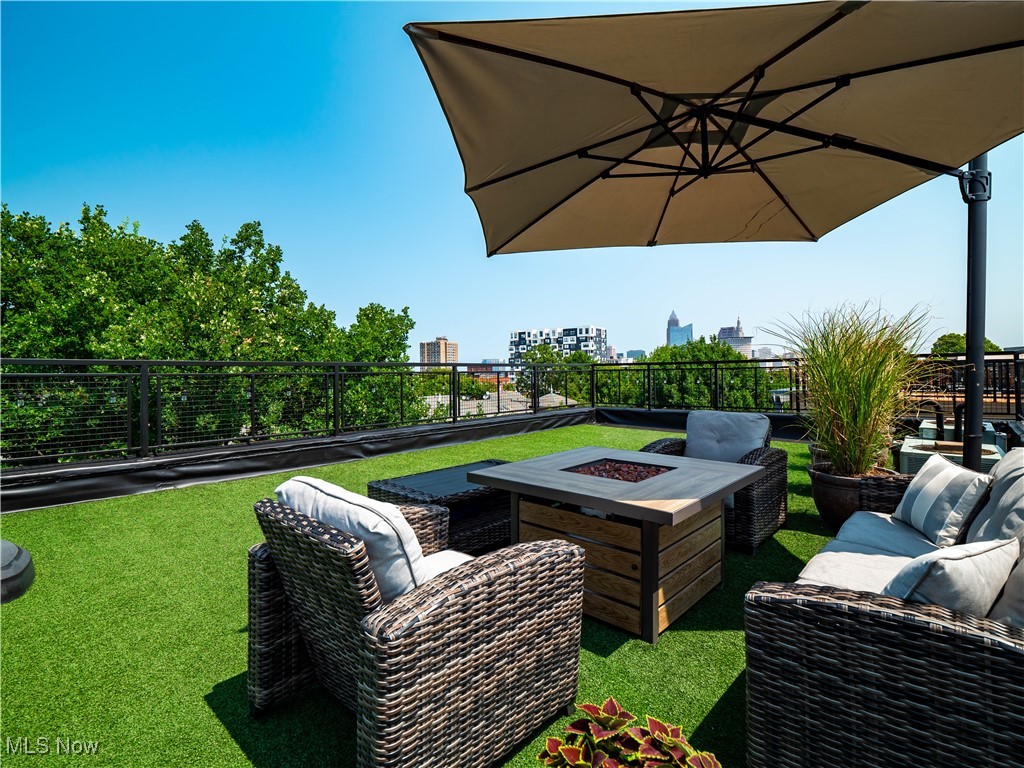 ;
;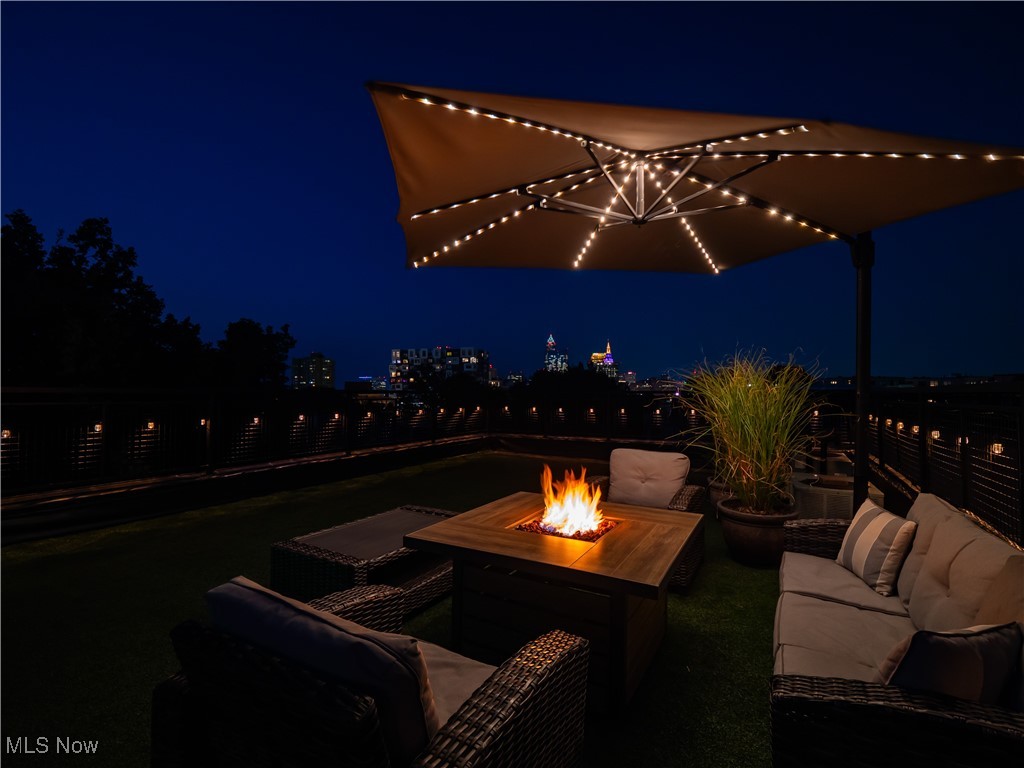 ;
; ;
;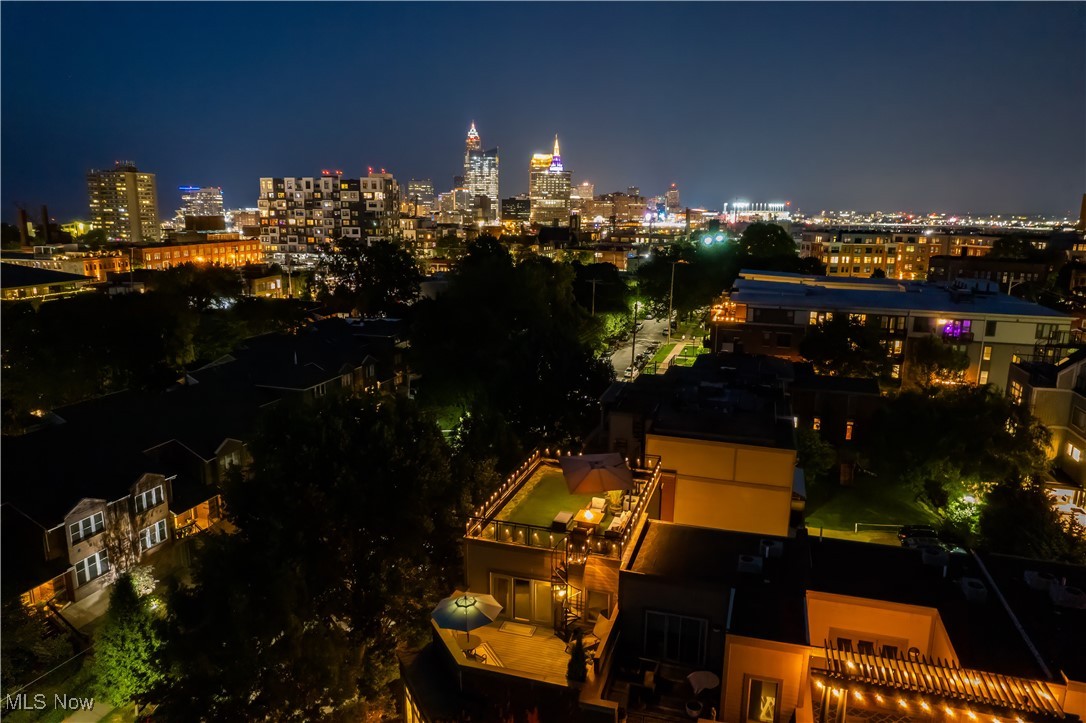 ;
;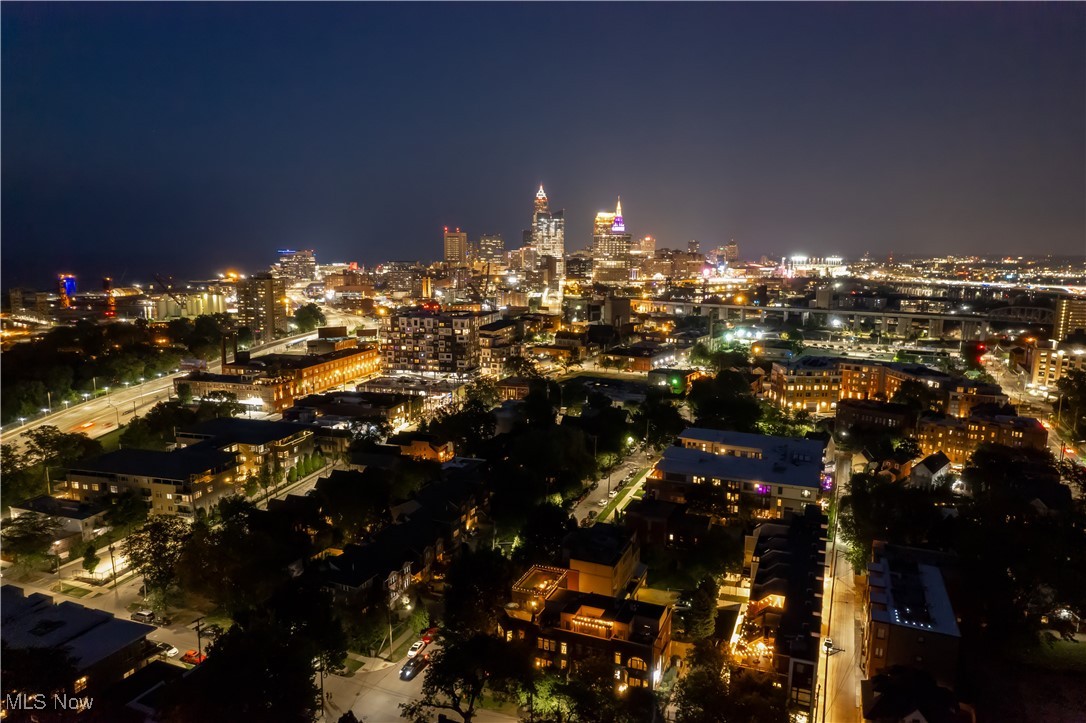 ;
;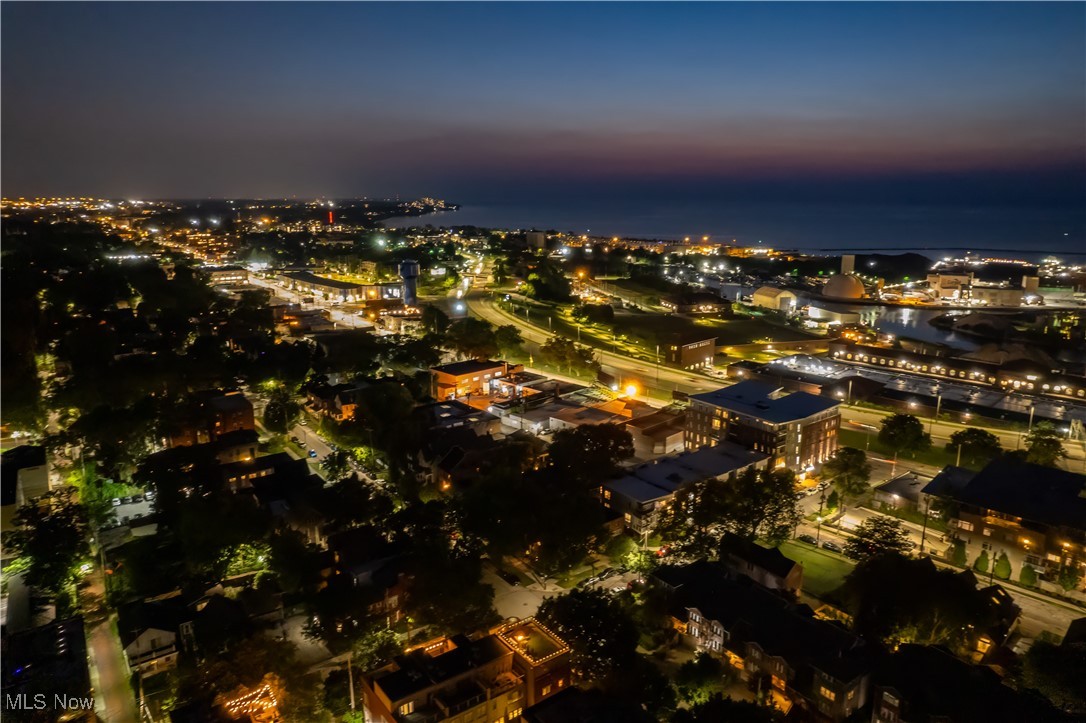 ;
;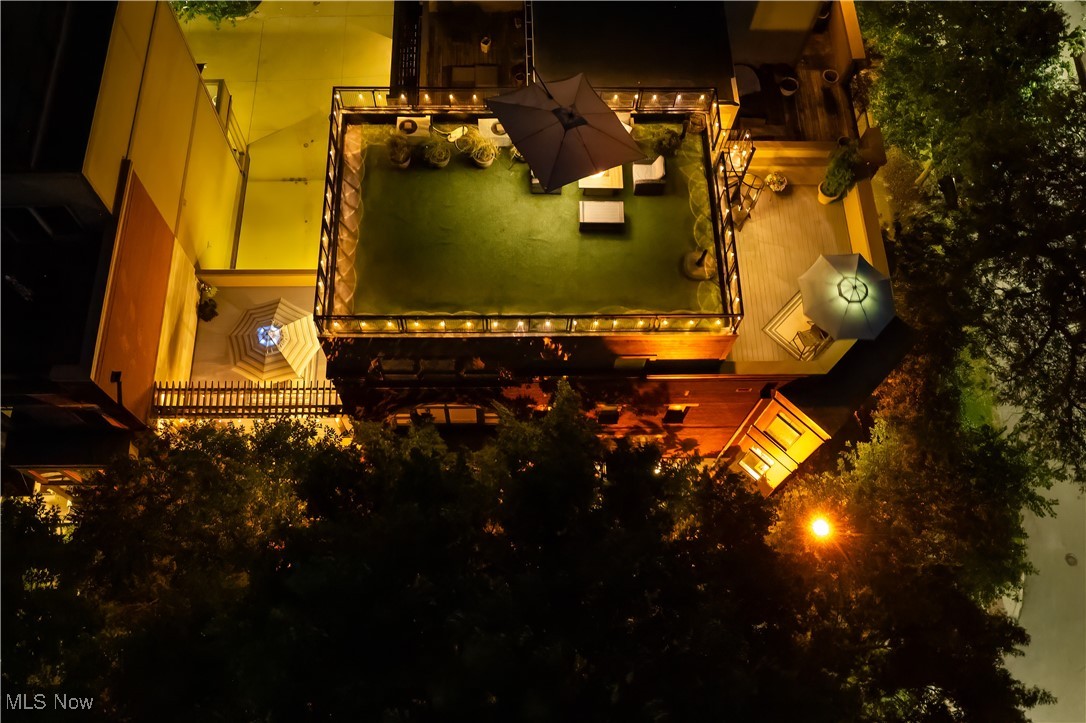 ;
;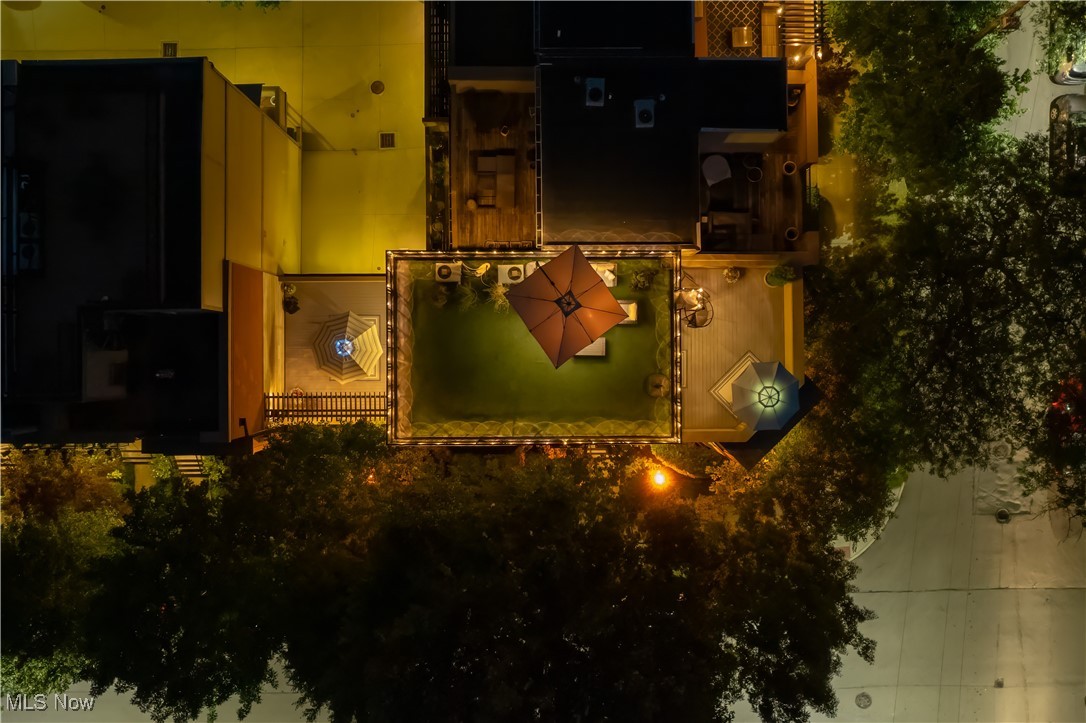 ;
;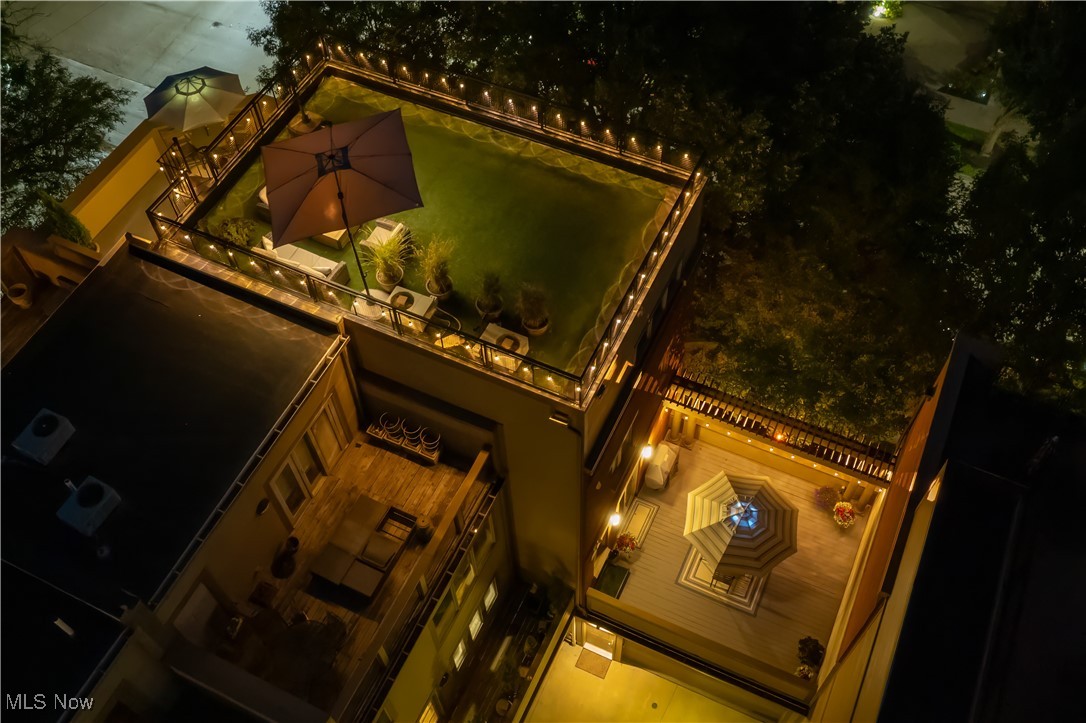 ;
;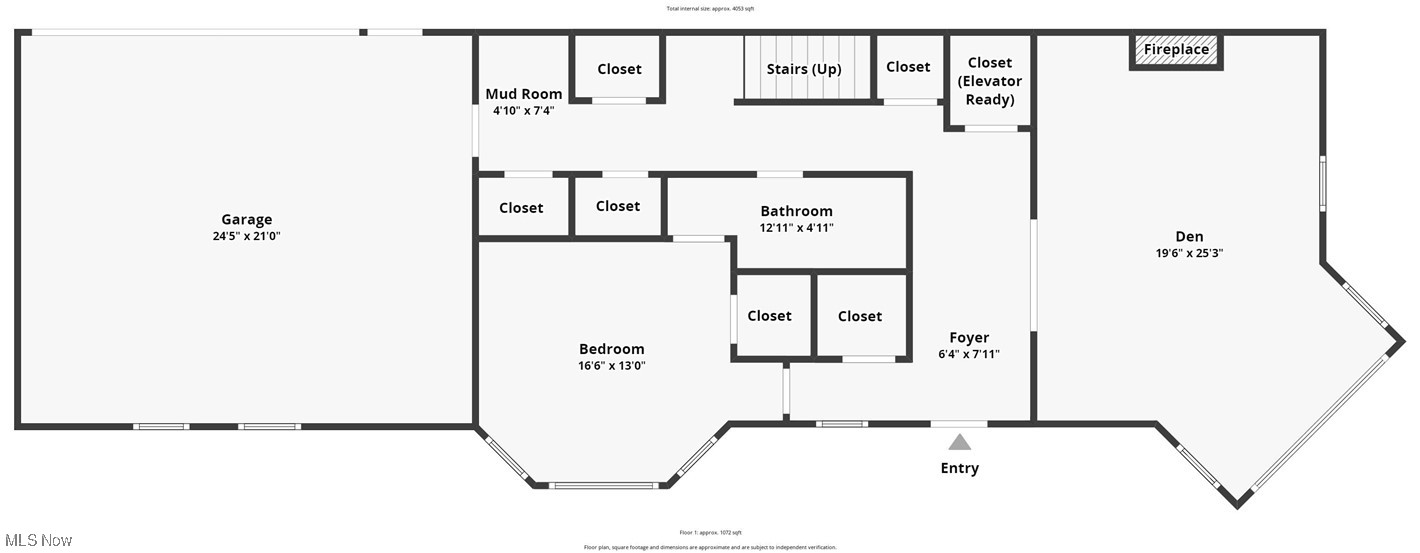 ;
;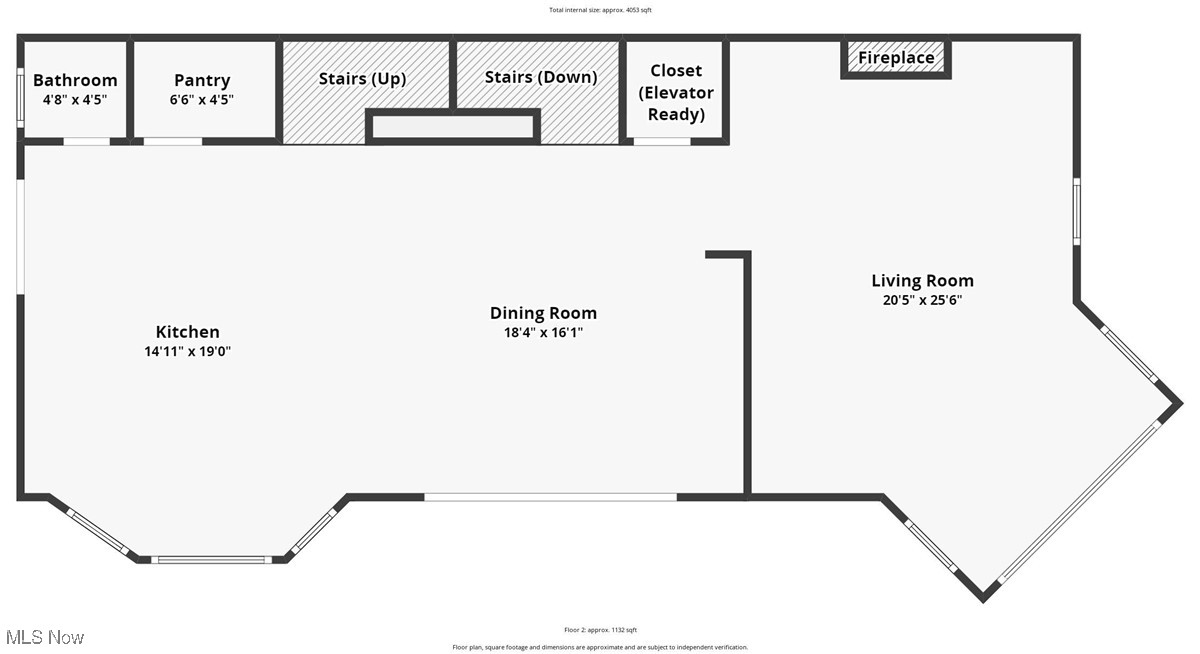 ;
;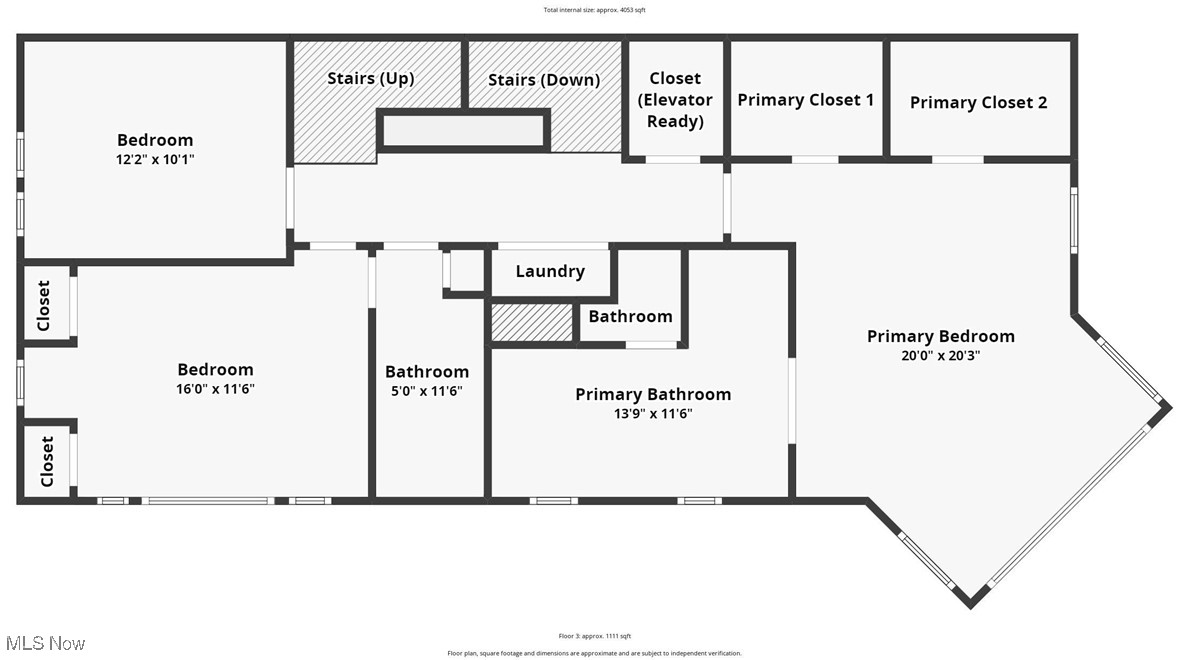 ;
;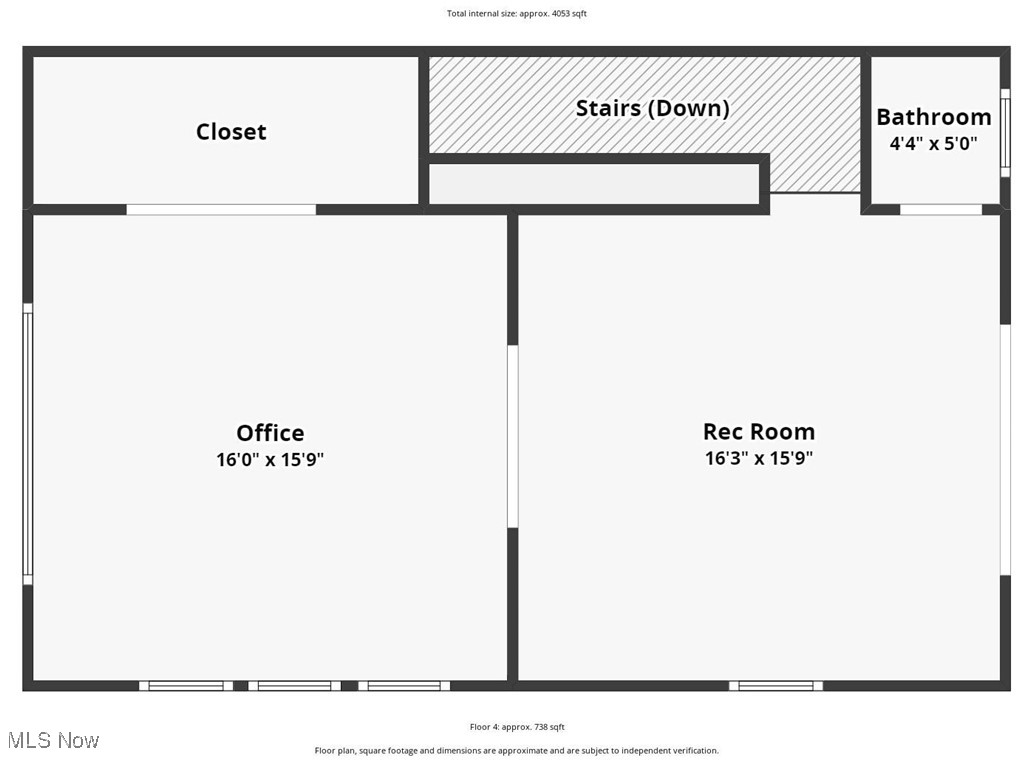 ;
;