ADVERTISEMENT
332 Timberidge Trail, Gates Mills, OH 44040
| Listing ID |
11237572 |
|
|
|
| Property Type |
Residential |
|
|
|
| County |
Cuyahoga |
|
|
|
| Township |
Gates Mills Village |
|
|
|
|
| Total Tax |
$80,121 |
|
|
|
| Tax ID |
841-02-002 |
|
|
|
| FEMA Flood Map |
fema.gov/portal |
|
|
|
| Year Built |
1986 |
|
|
|
|
One of the finest estates in the Chagrin Valley, this one of a kind mountain modern masterpiece resides on 43+ acres, providing total privacy and serenity! Included in this estate is the extraordinary main house with an attached guest house, a separate two story guest cottage, a barn, in ground pool, tennis court, two additional garages, and a fabulous pole barn! Designed by a nationally renowned designer along with a local architect(Charles Fazio & Associates,) this home is unmatched in quality and sophistication. A long private brick driveway leads to the circular motor court and impressive front entrance. Upon entering the home, one will immediately notice the incredible use of stone and wood, the floor to ceiling walls of glass windows, and the most extraordinary finishes imaginable. Highlights of the first floor include the most incredible kitchen complex which opens into a dramatic family room that opens onto a huge outdoor terrace. The elegant banquet size dining room and great room are perfect for grand scale entertaining and are serviced by a separate kitchen. The library is spectacular with an underlit bar and a dramatic fireplace. There is a first floor owner's retreat with a grand bathroom and two walk-in dressing rooms. Each of the 4 en suite bedrooms on the second floor offer a serene setting for the family. In addition to this, there is an attached and detached guest house. The two story detached guest house is finished to the specifications of the main house with two bedroom suites, a fabulous open entertainment area, and screened in porch. The landscape is reminiscent of the European countryside, with rolling hills and open meadows, which meander all the way to the Chagrin River. Summers will be enjoyed in the amazing pool or playing tennis/ pickleball on the outdoor court. There is a barn and fenced in pasture as well. Built with the finest quality imaginable and offering every conceivable luxury, this one of a kind estate is simply unequalled.
|
- 8 Total Bedrooms
- 9 Full Baths
- 3 Half Baths
- 13384 SF
- 43.30 Acres
- Built in 1986
- 2 Stories
- Craftsman Style
- Partial Basement
- Total SqFt: 18930
- Lot Size Source: Assessor
- Oven/Range
- Refrigerator
- Dishwasher
- Microwave
- Garbage Disposal
- Washer
- Dryer
- Central Vac
- 18 Rooms
- Entry Foyer
- 6 Fireplaces
- Forced Air
- Gas Fuel
- Central A/C
- Appliances: builtinoven
- Below Grade Finished Area: 5546
- Laundry Features: mainlevel
- Main Level Bathrooms: 5
- Main Level Bedrooms: 2
- Interior Features: beamedceilings, wetbar, breakfastbar, bookcases, builtinfeatures, eatinkitchen, pantry, vaultedceilings, bar, naturalwoodwork
- Wood Siding
- Asphalt Shingles Roof
- Attached Garage
- 8 Garage Spaces
- Private Well Water
- Private Septic
- Pool: In Ground
- Patio
- Subdivision: Mayfield 01
- $80,121 Total Tax
- Tax Year 2023
This listing is an advertisement.
Listing data is deemed reliable but is NOT guaranteed accurate.
|



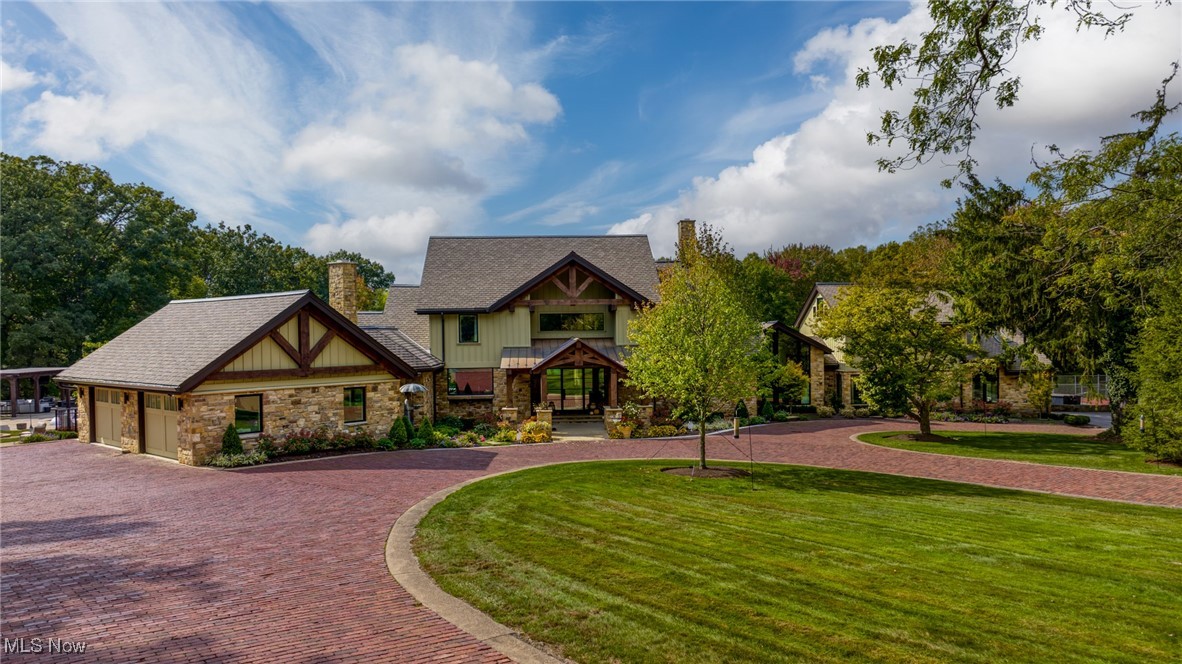

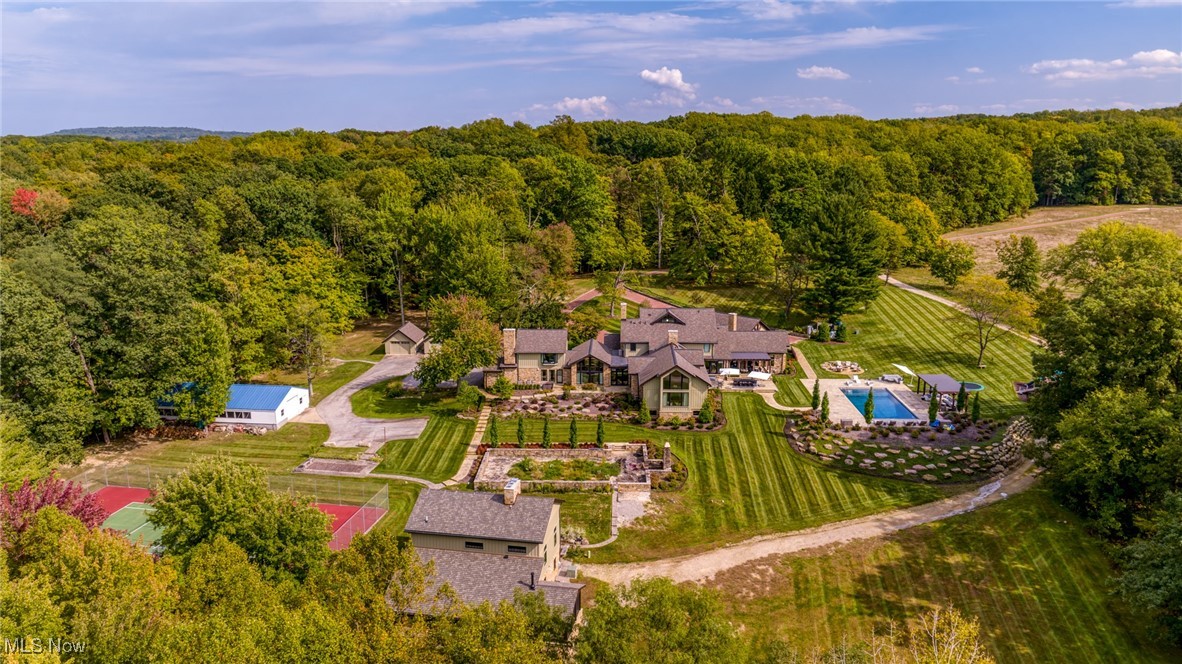 ;
;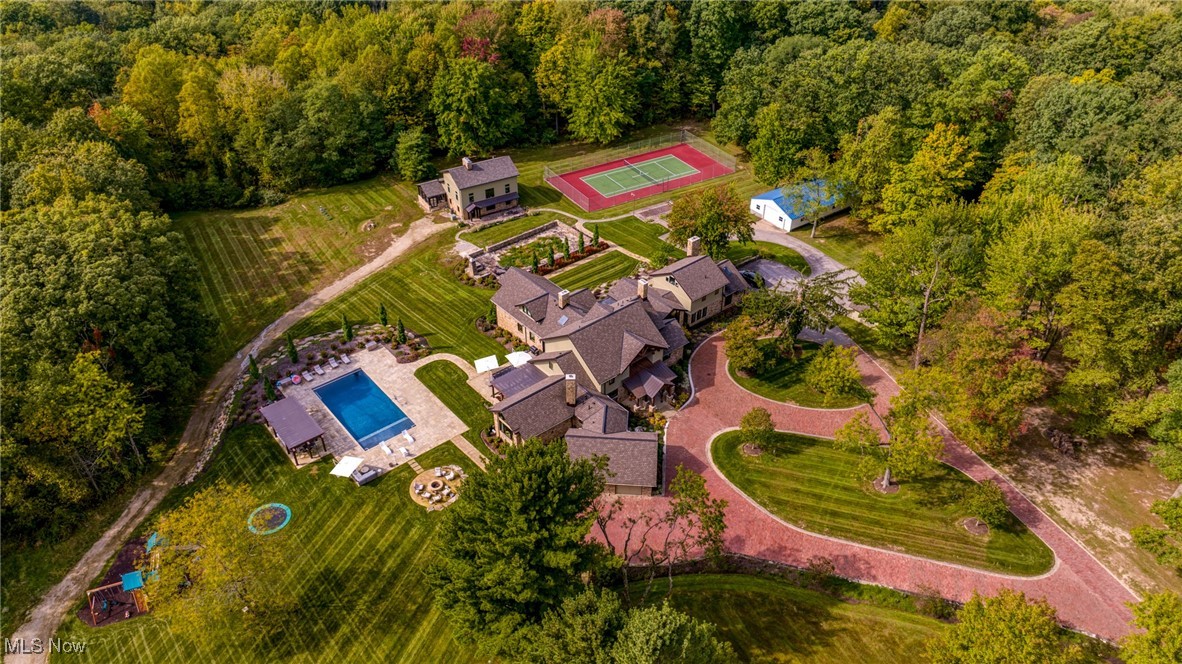 ;
;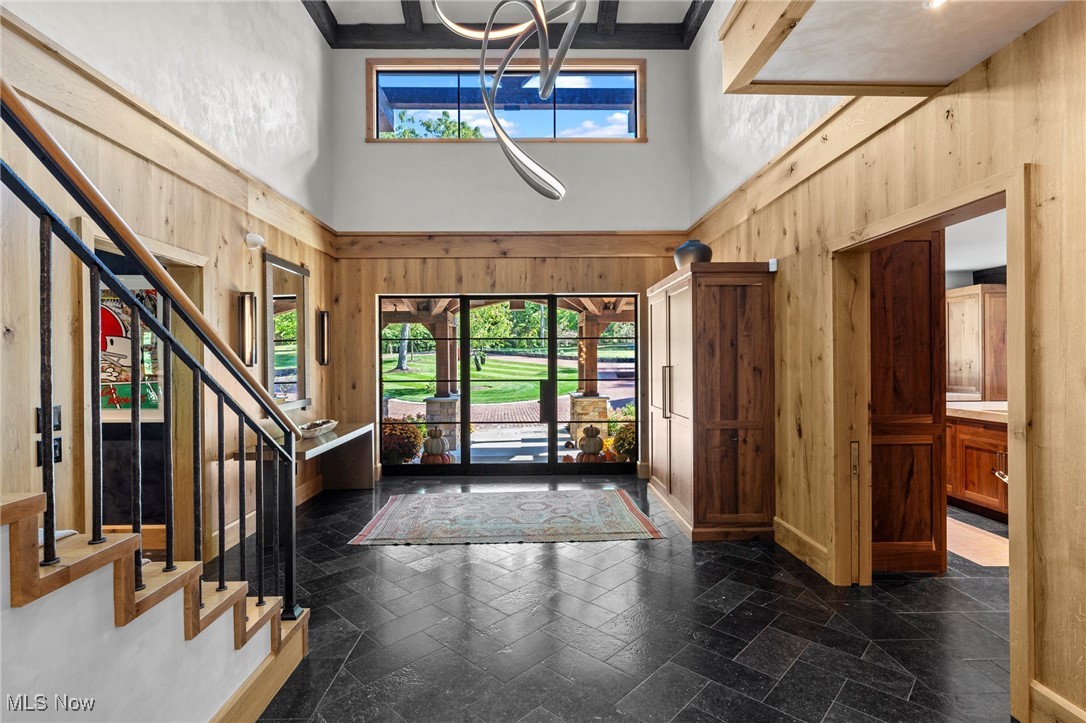 ;
;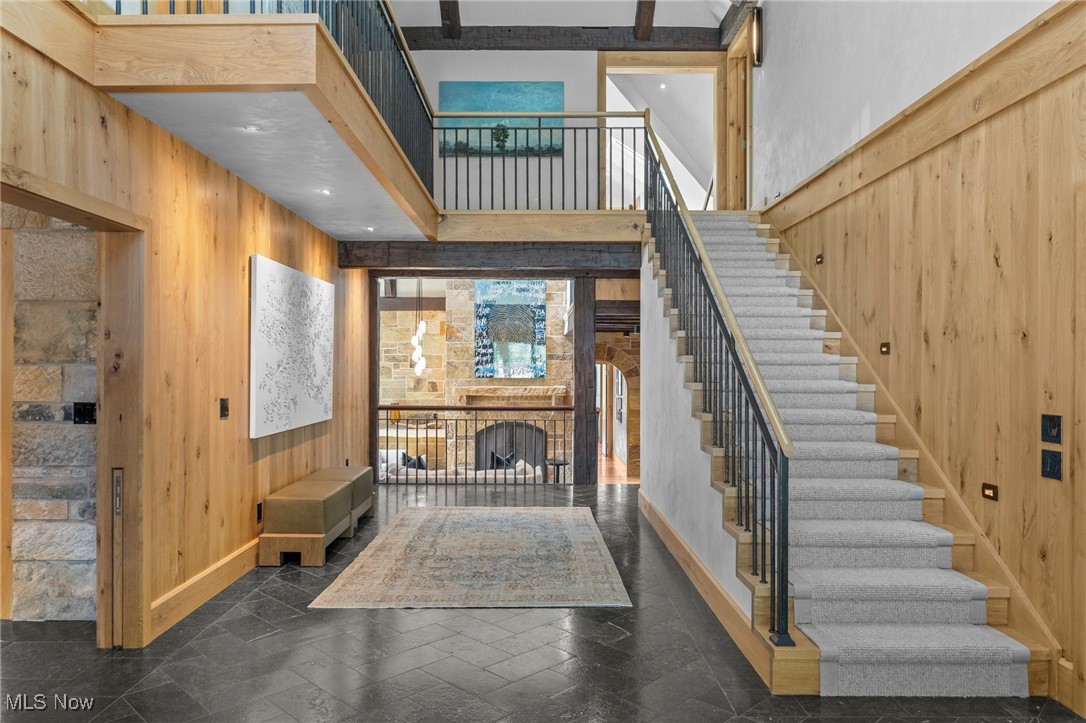 ;
;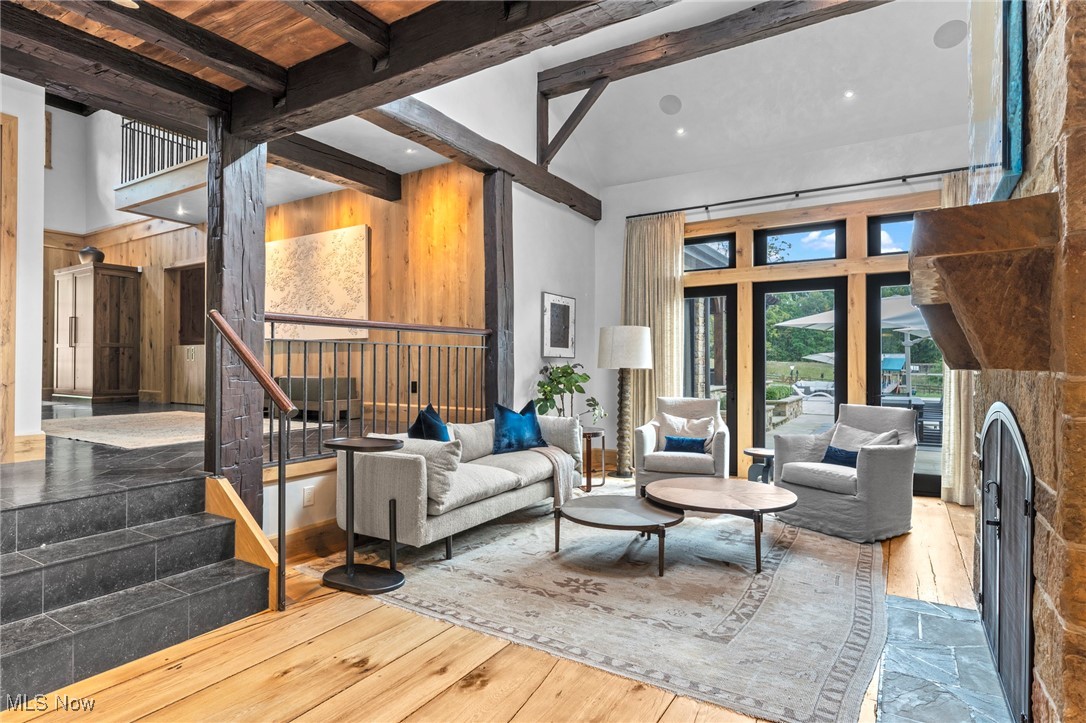 ;
;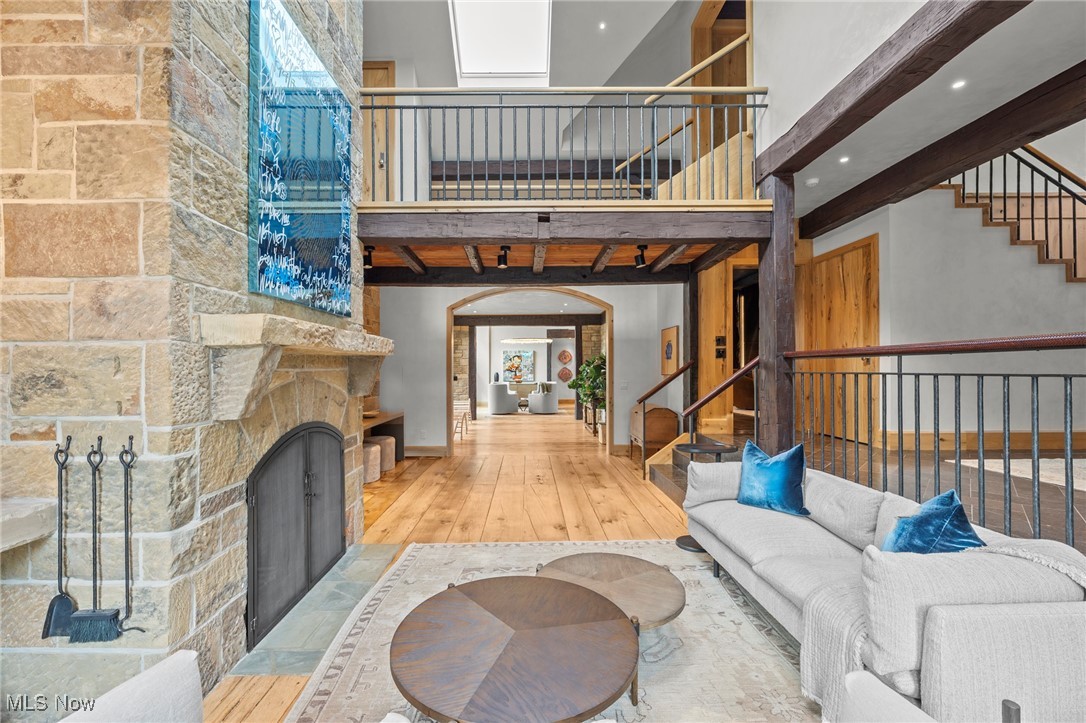 ;
;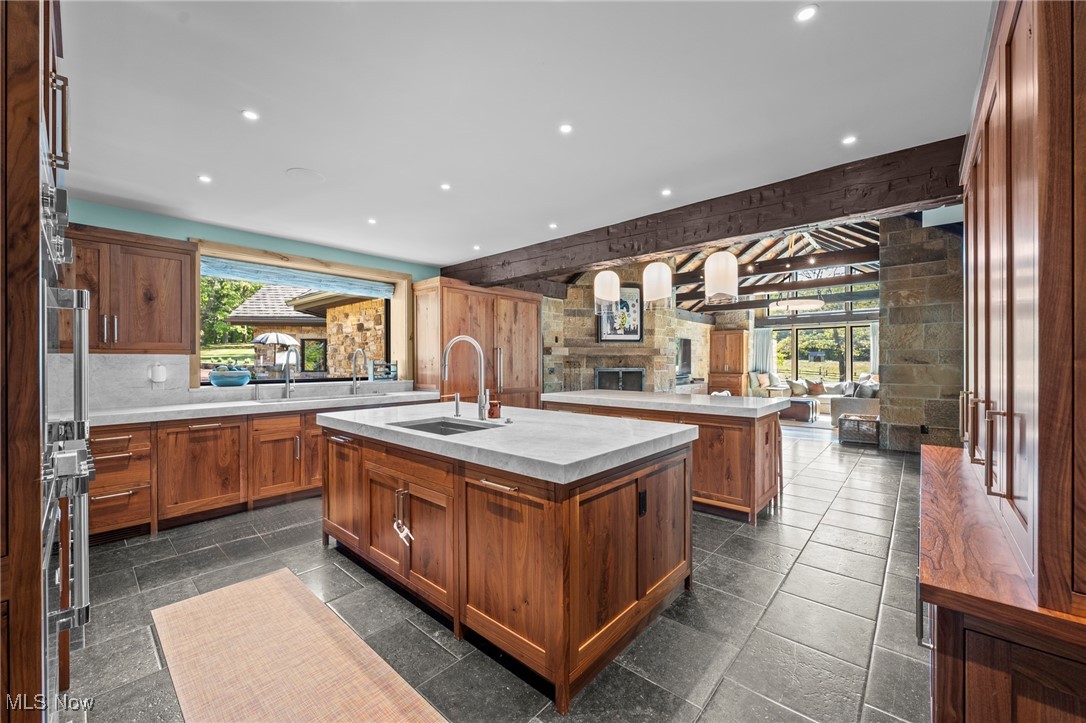 ;
;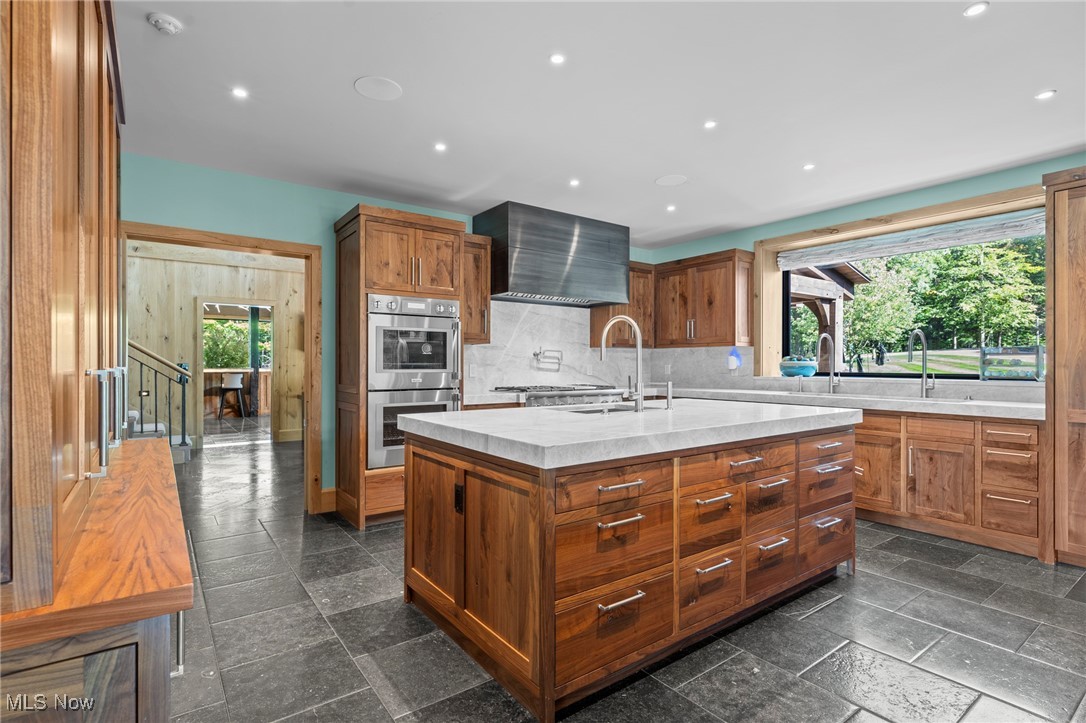 ;
;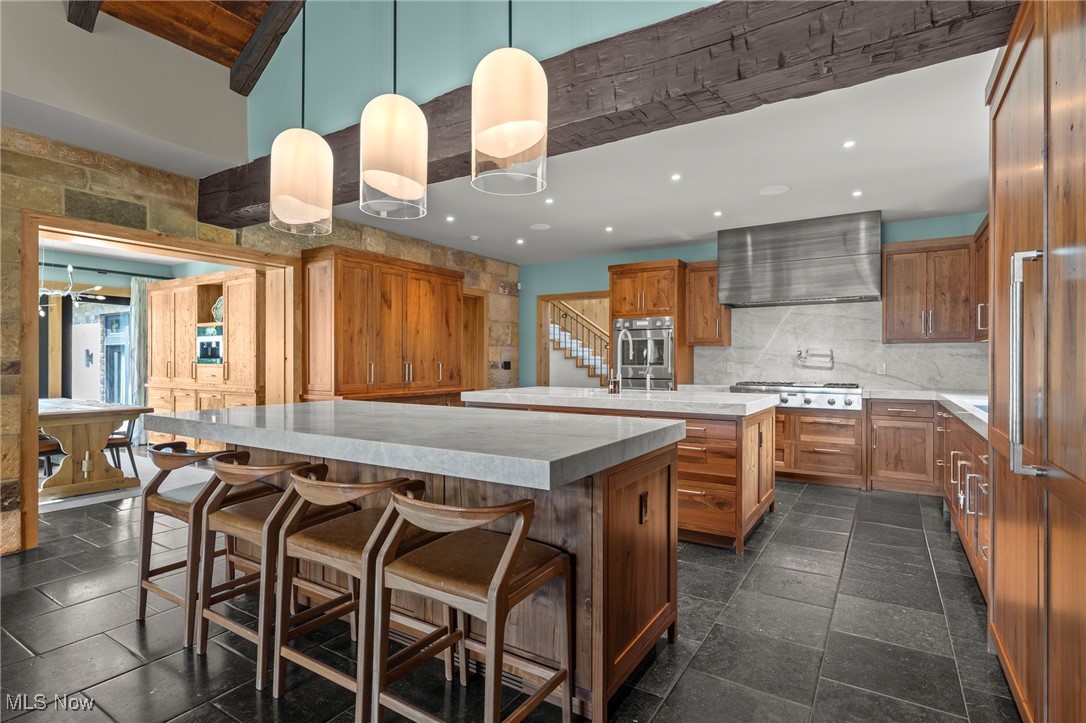 ;
;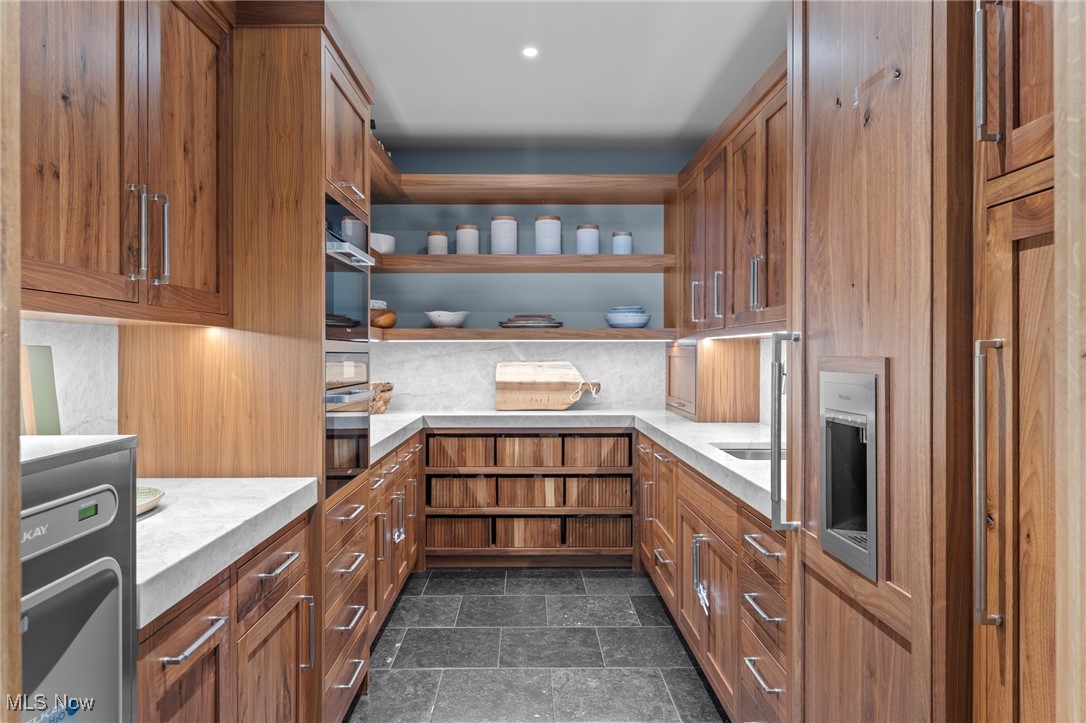 ;
;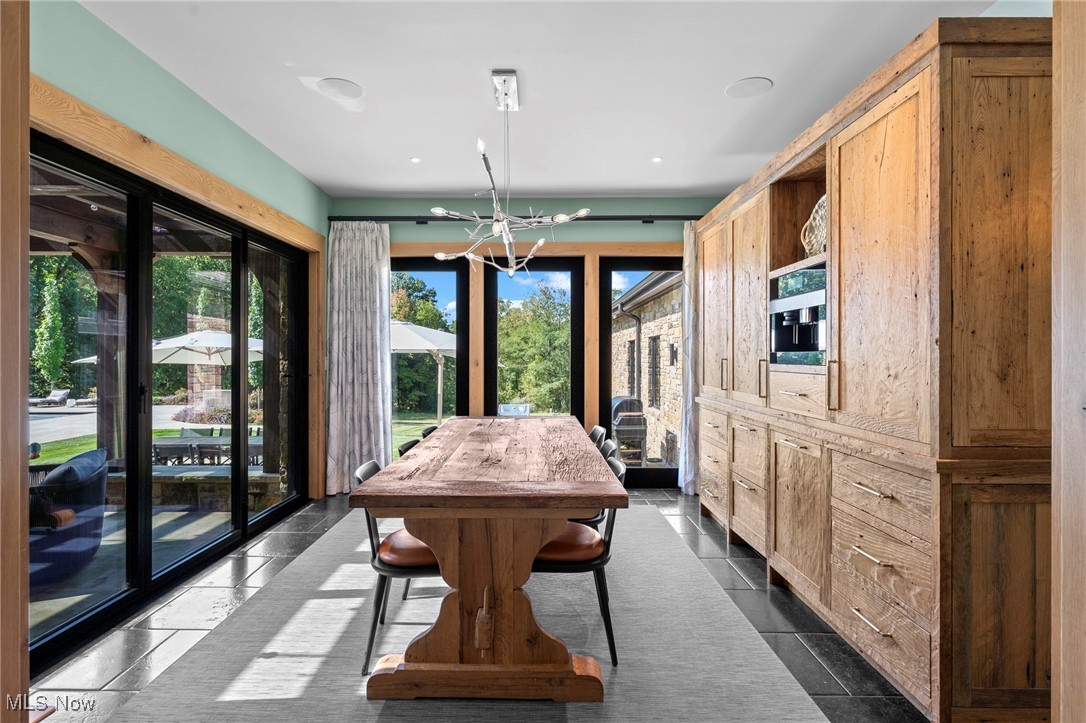 ;
;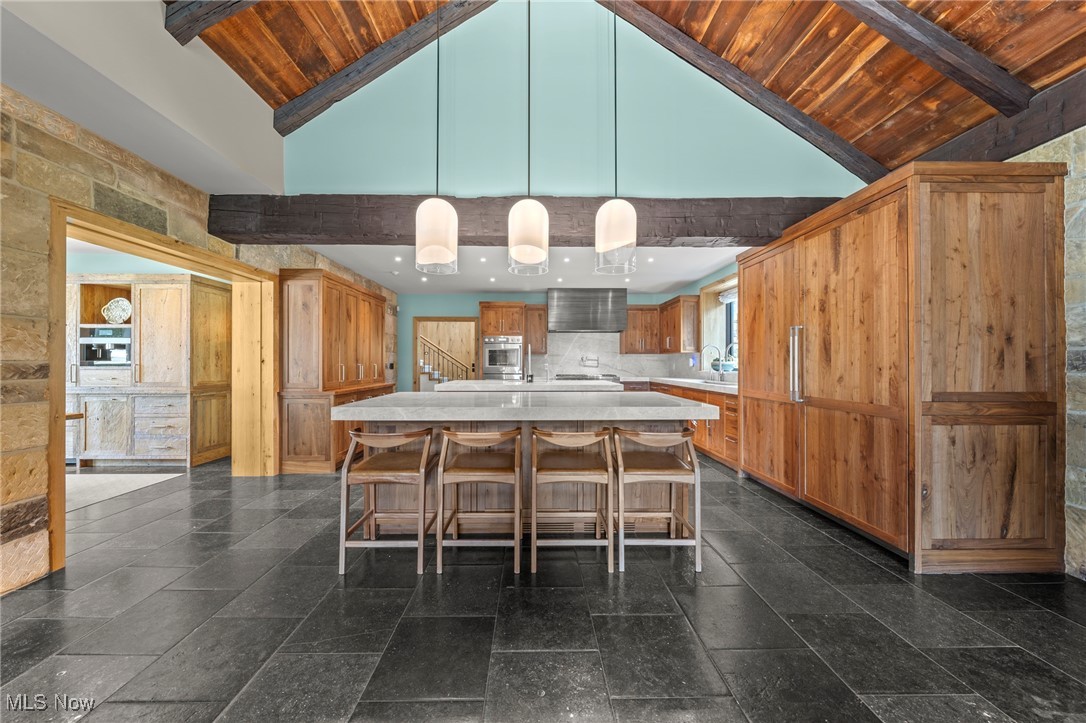 ;
;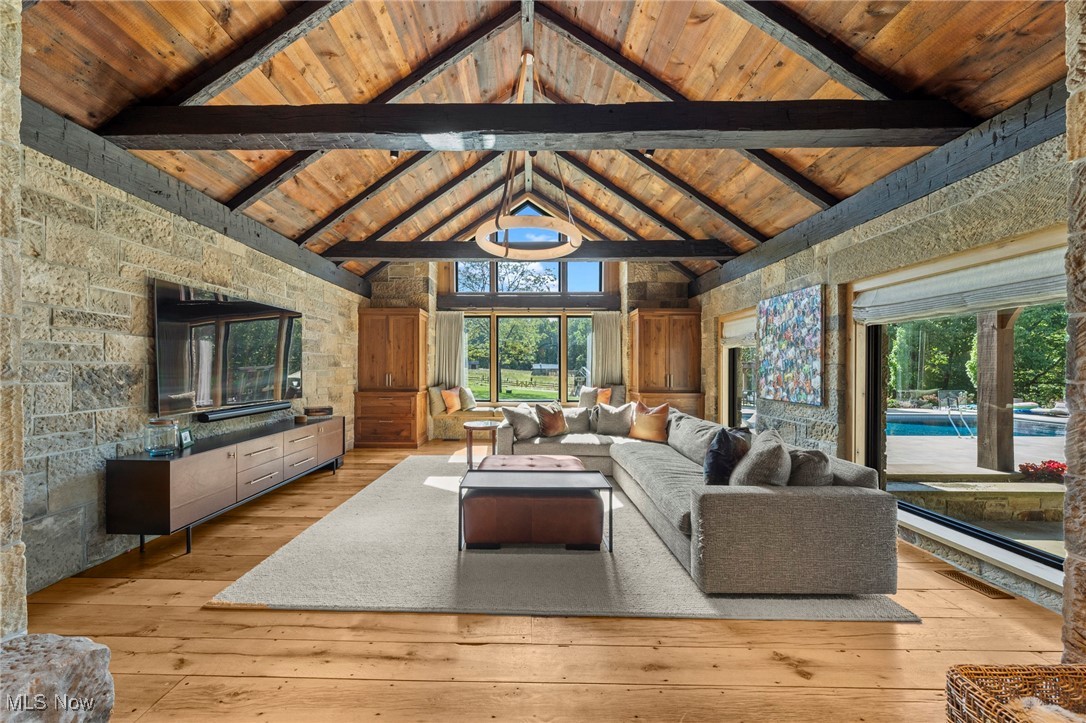 ;
;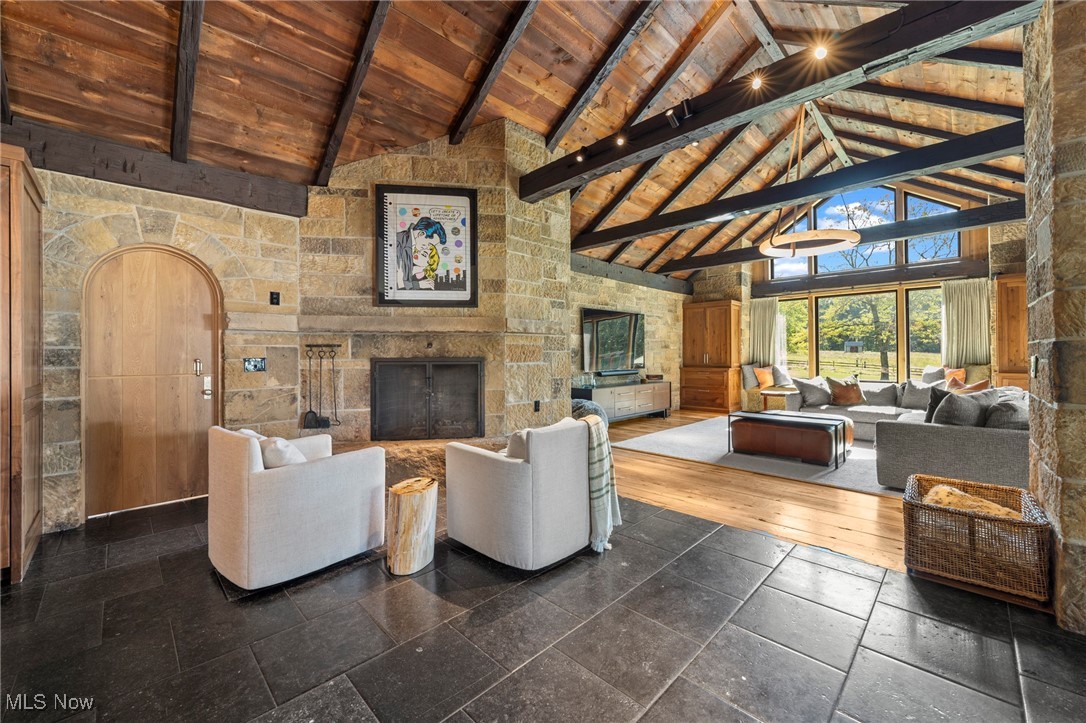 ;
;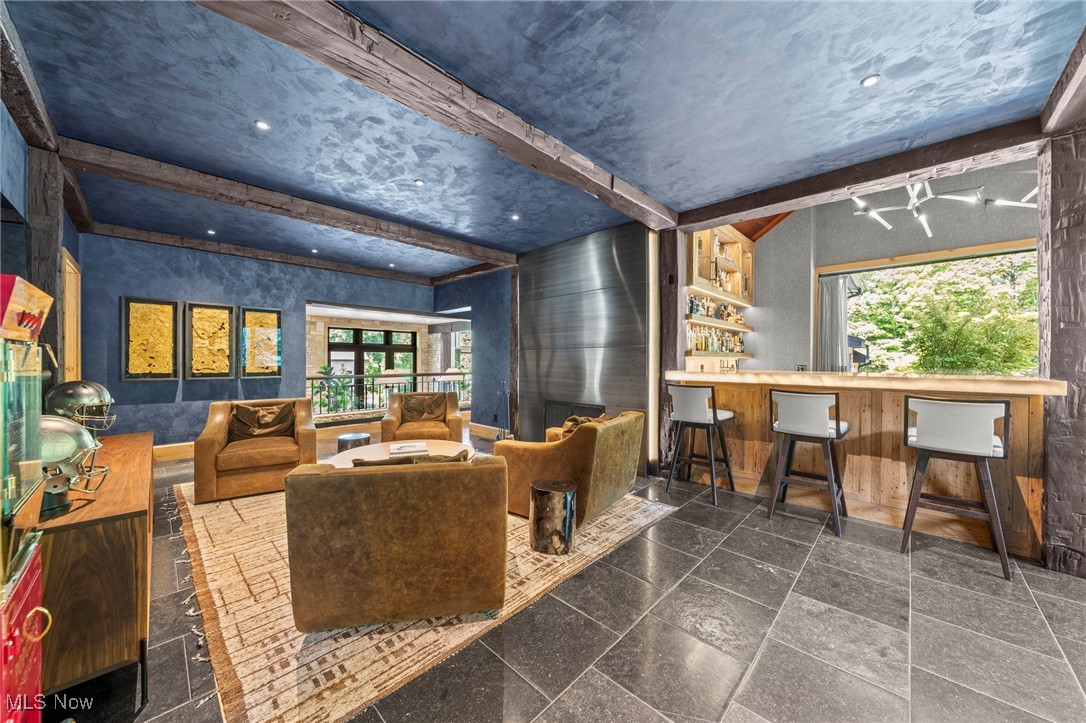 ;
; ;
;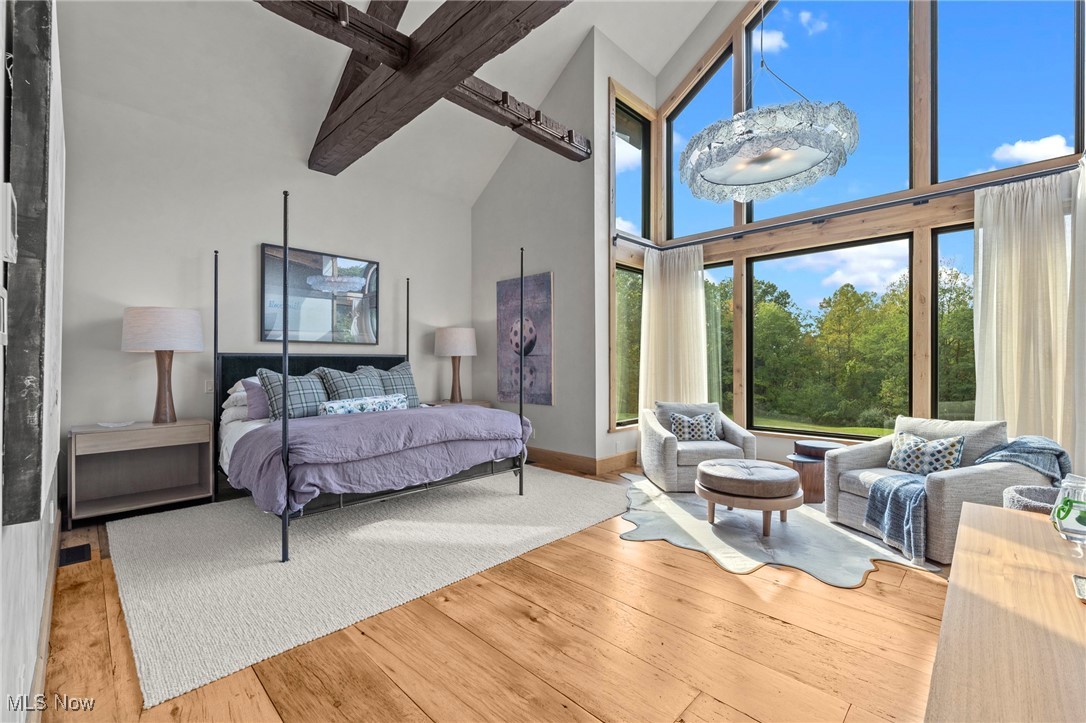 ;
;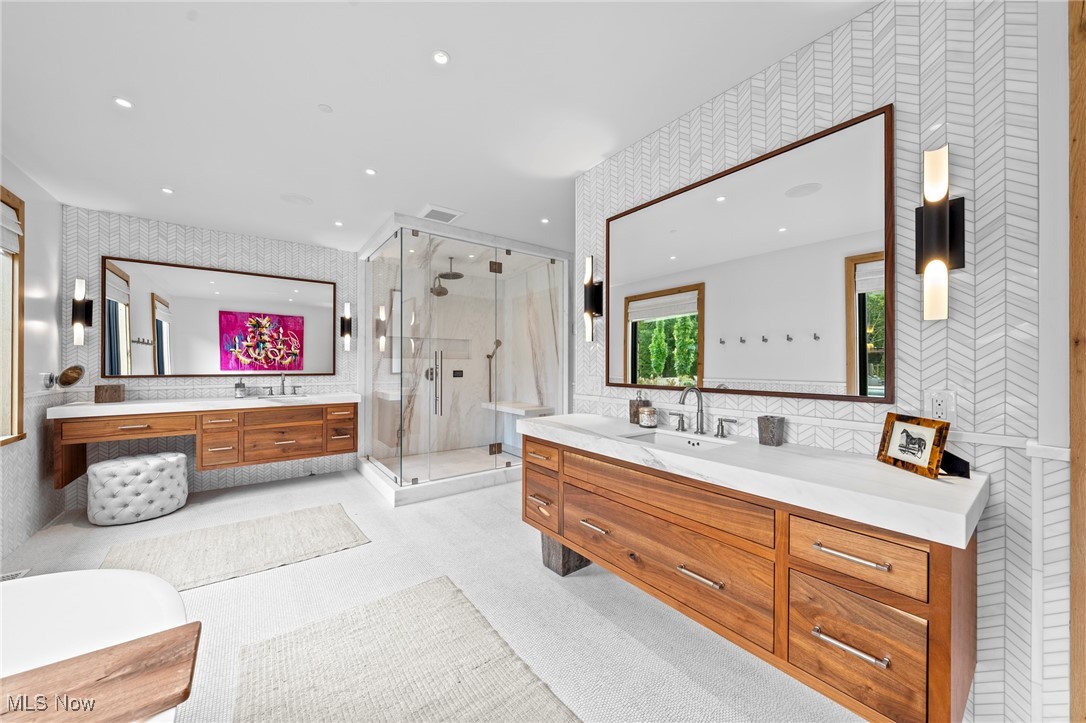 ;
;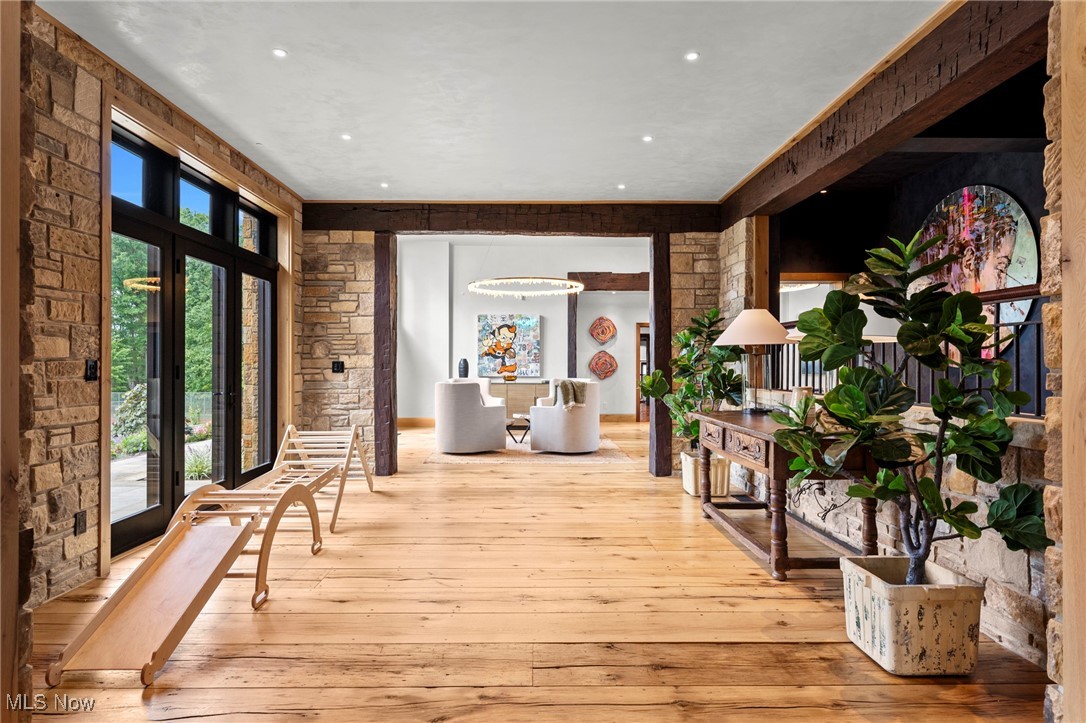 ;
;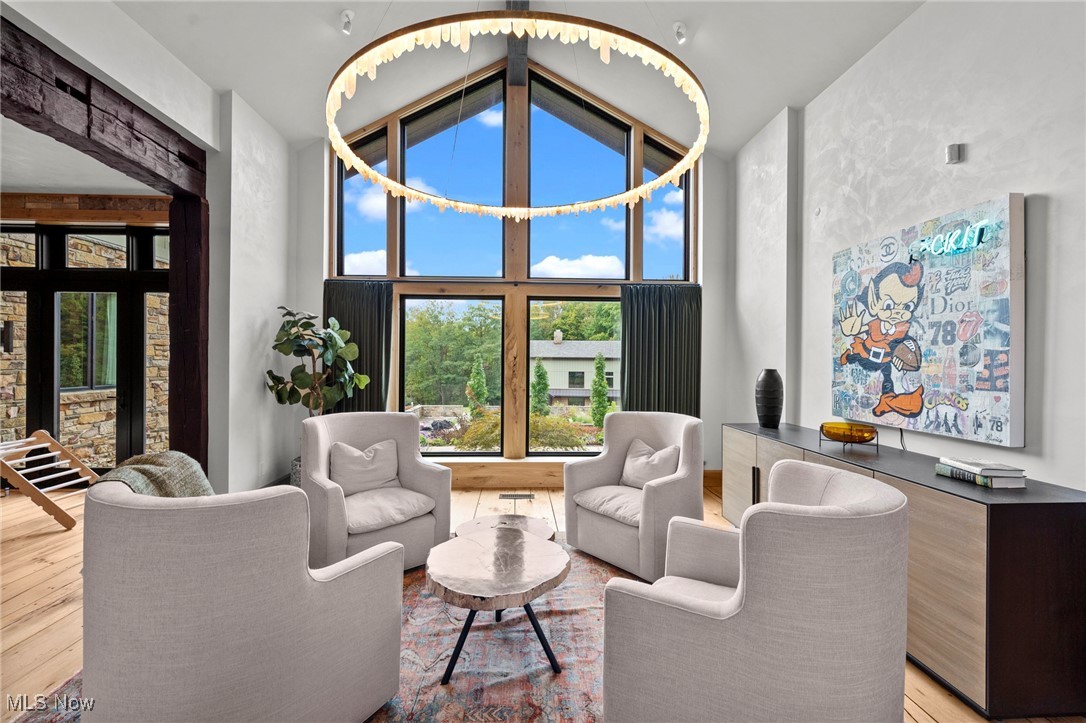 ;
;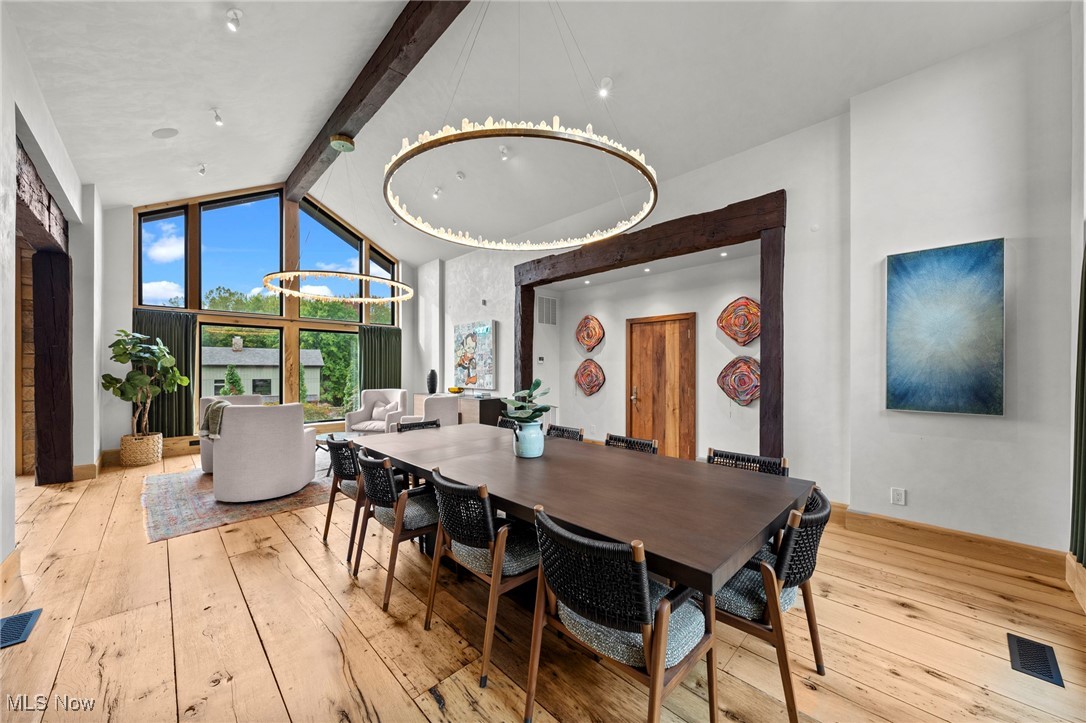 ;
;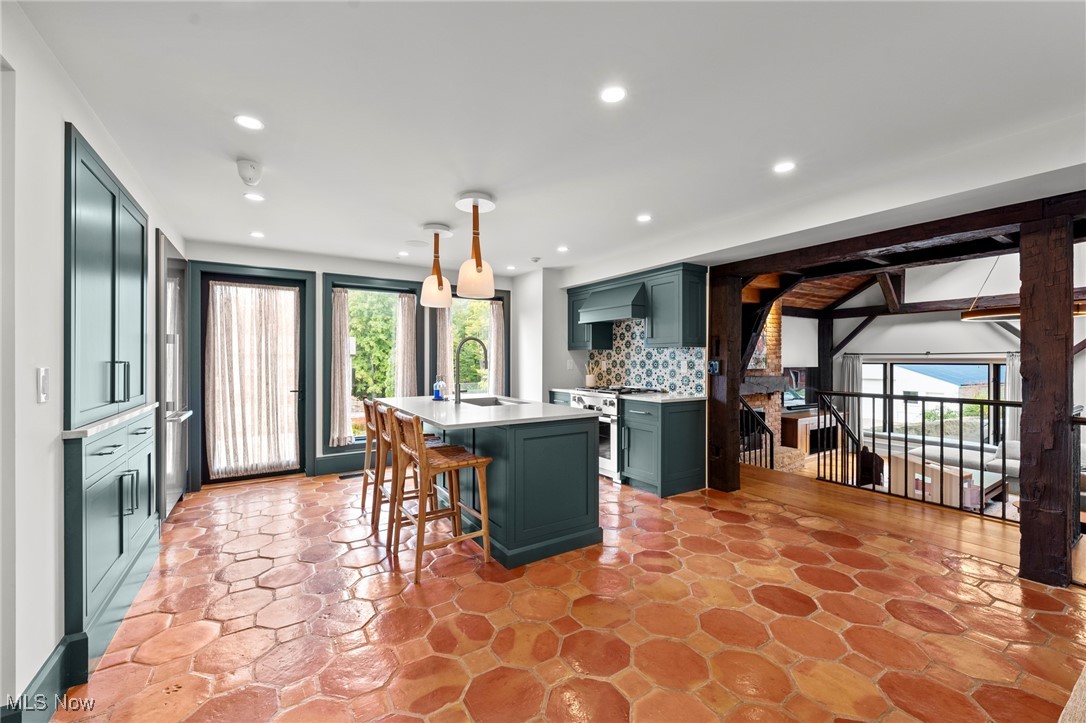 ;
;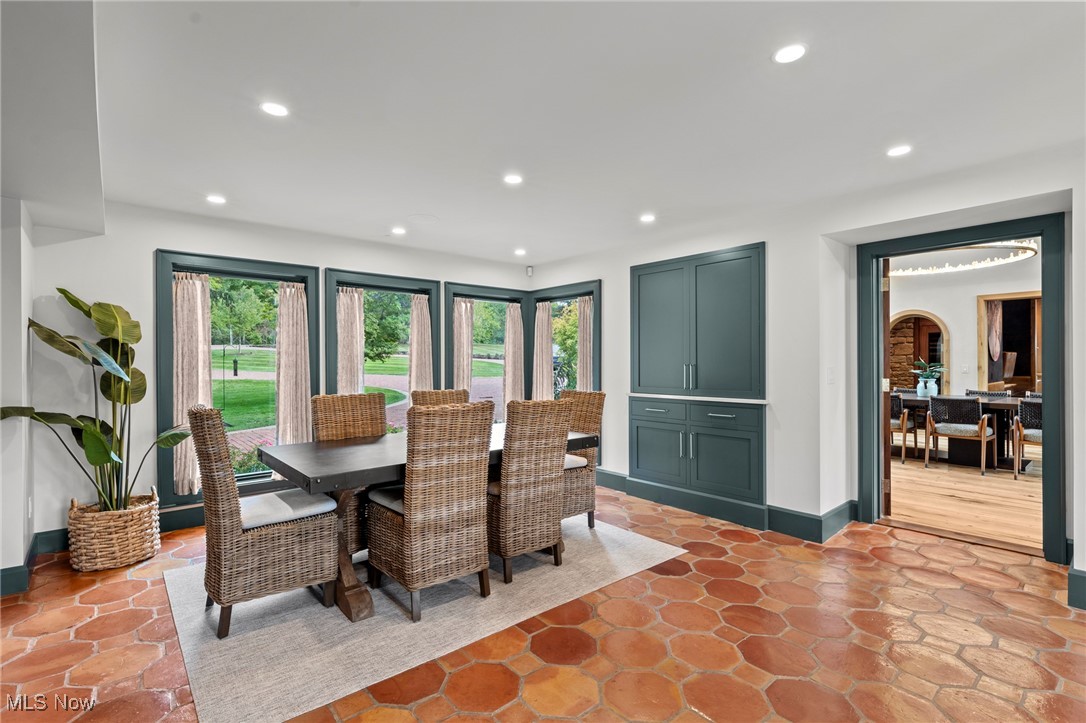 ;
;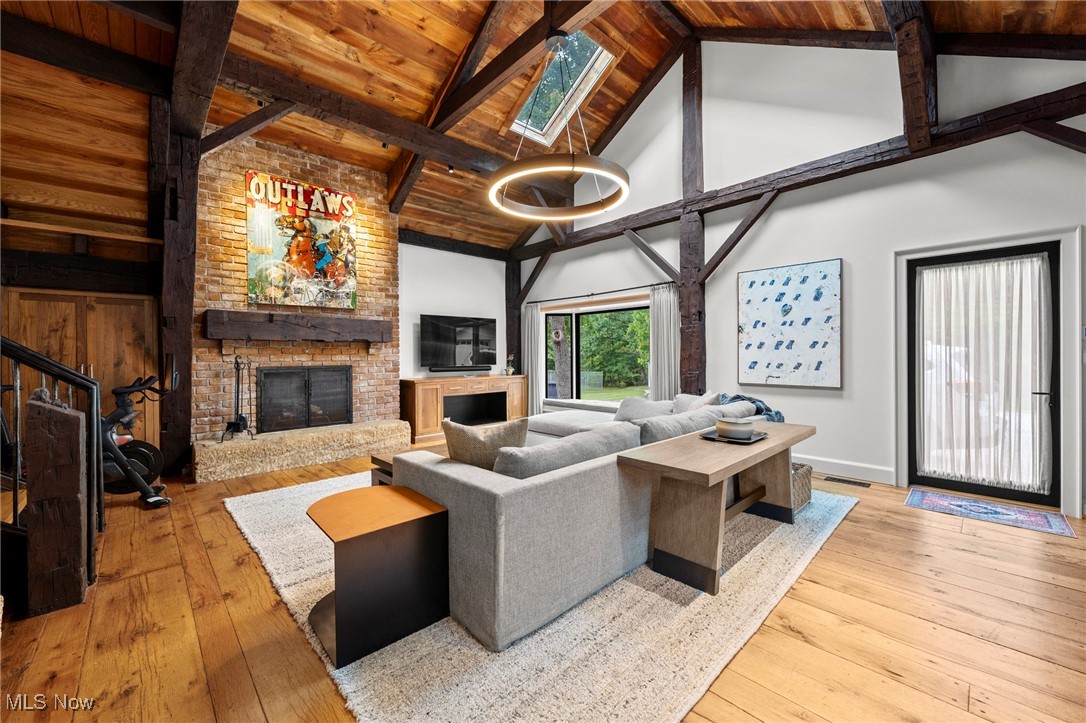 ;
;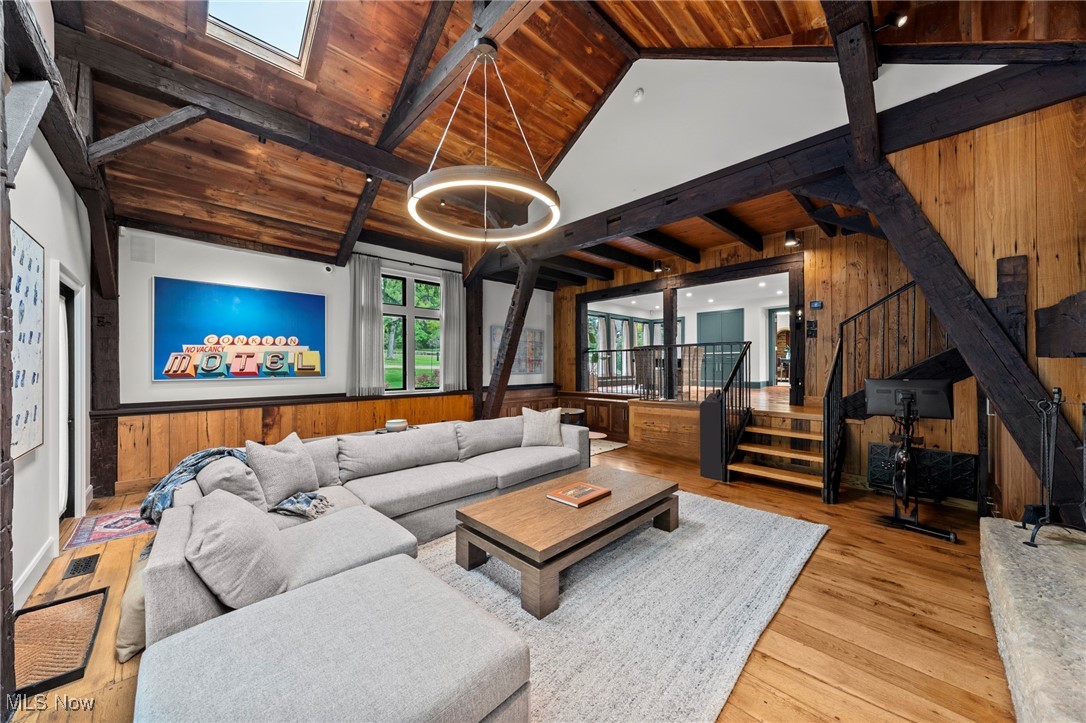 ;
;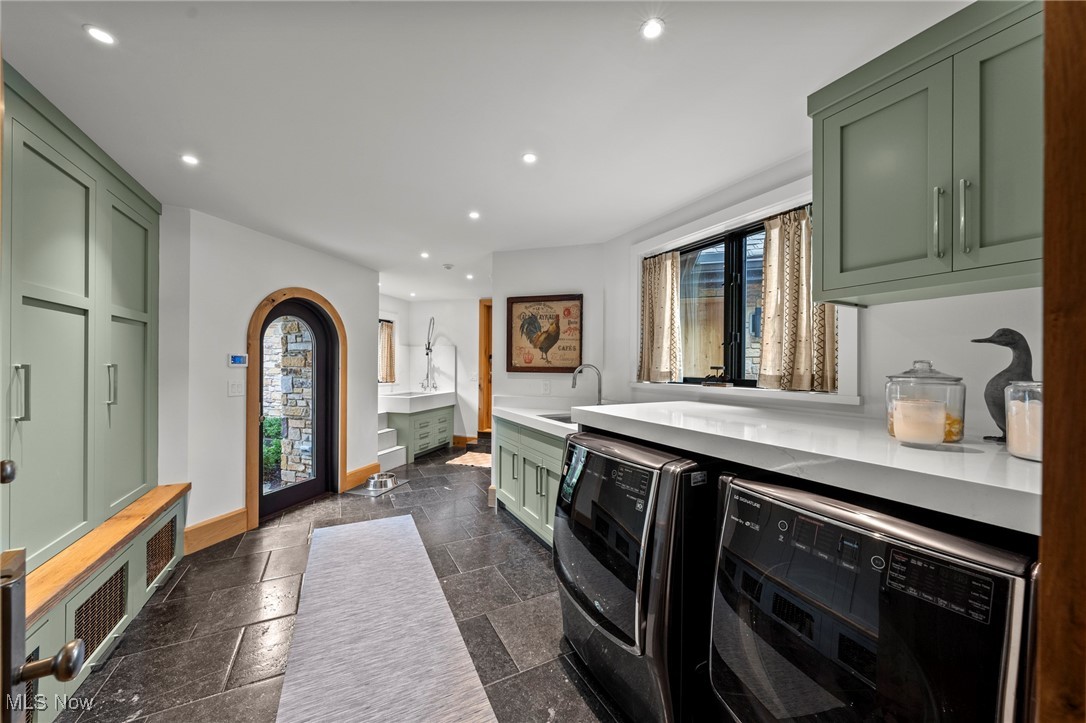 ;
;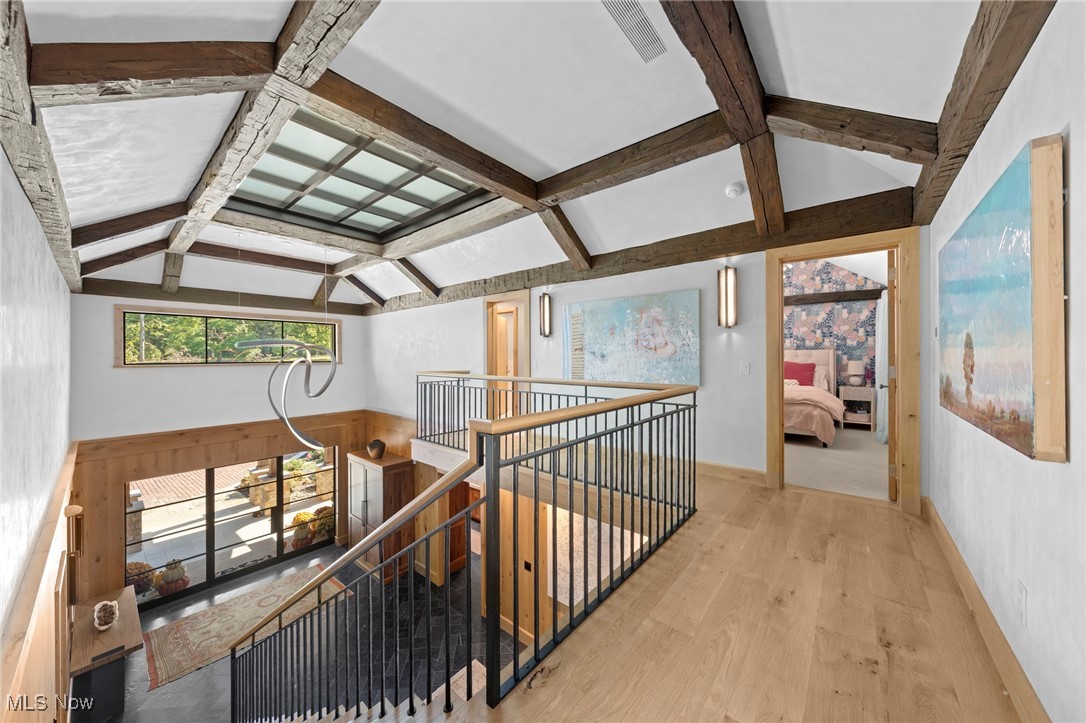 ;
;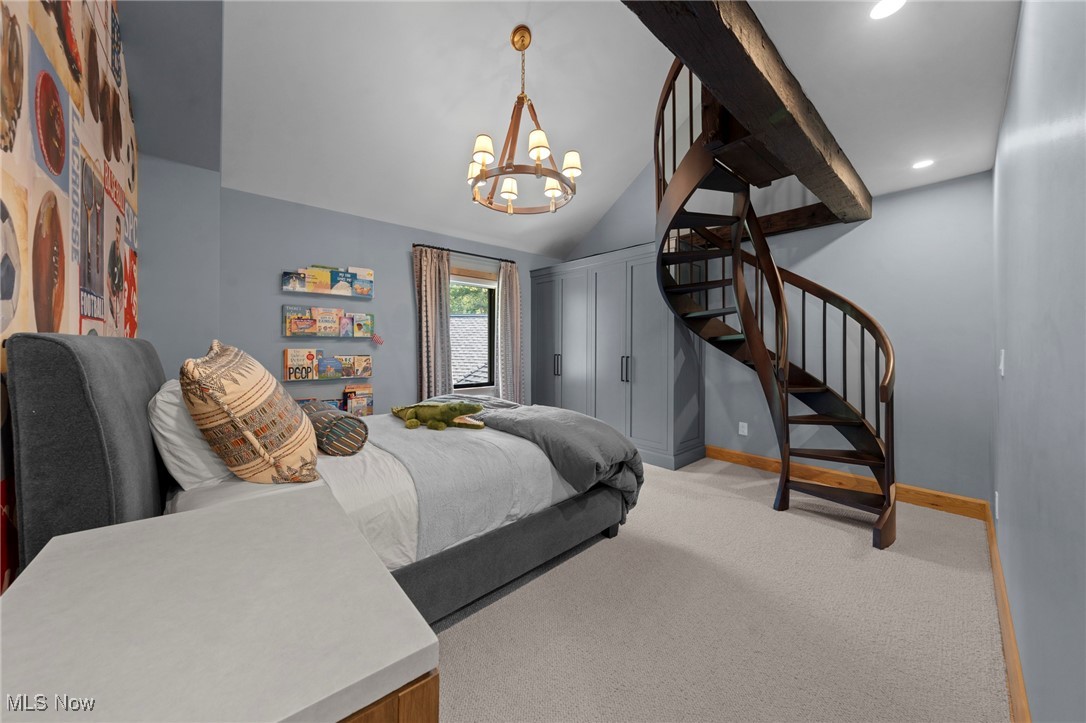 ;
;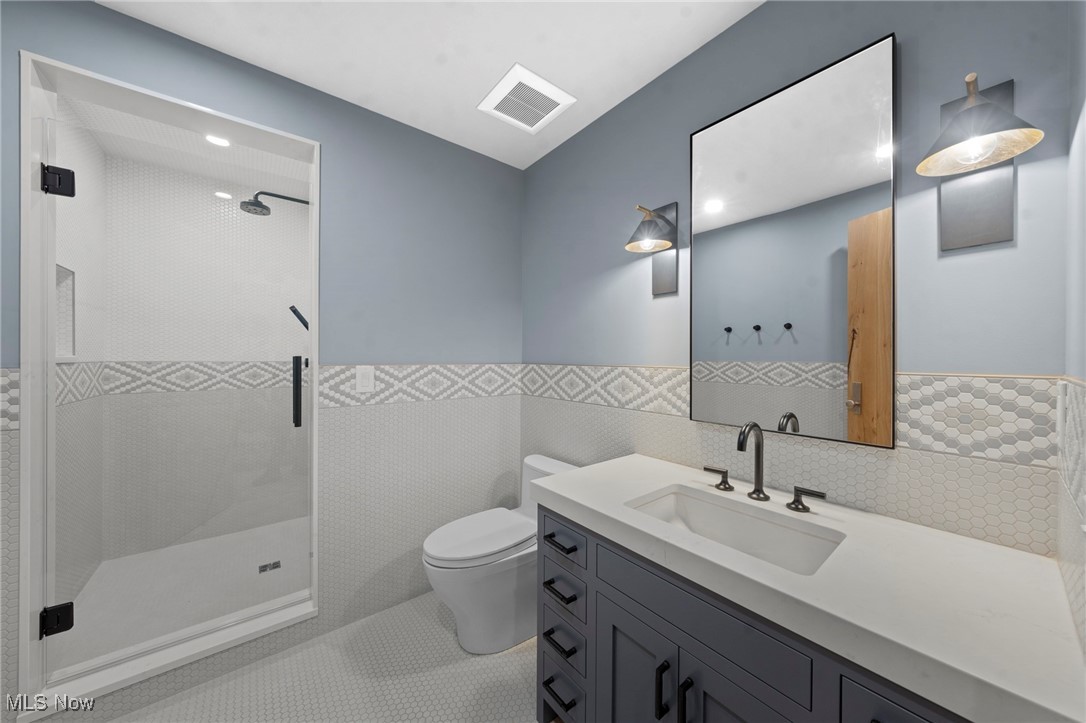 ;
;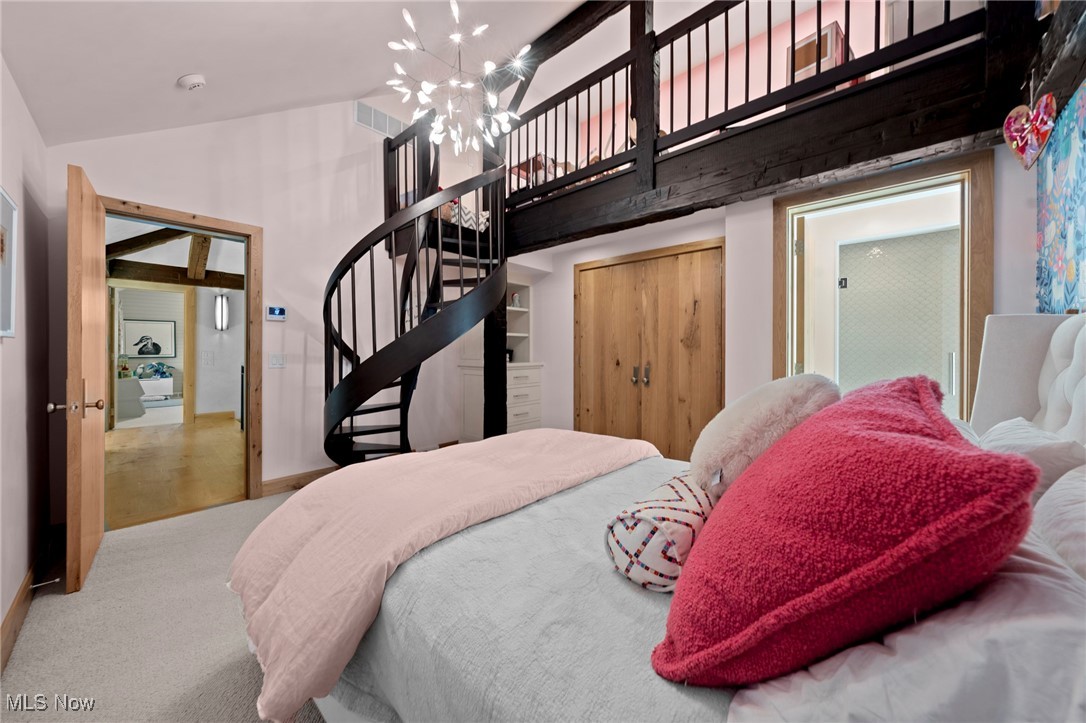 ;
;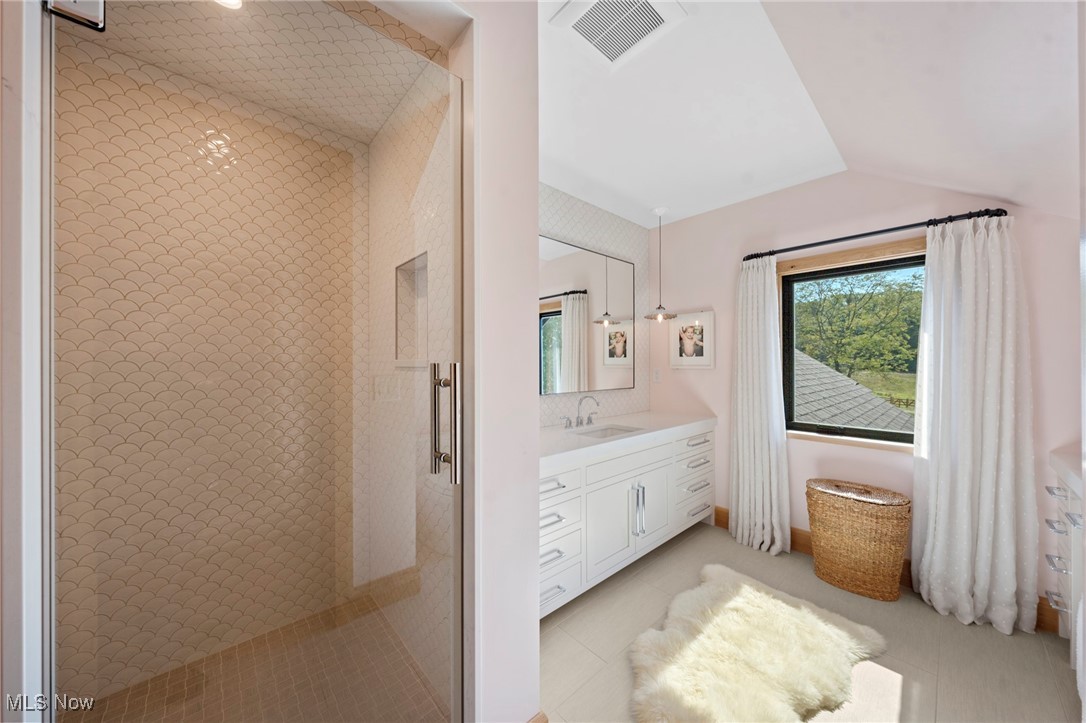 ;
;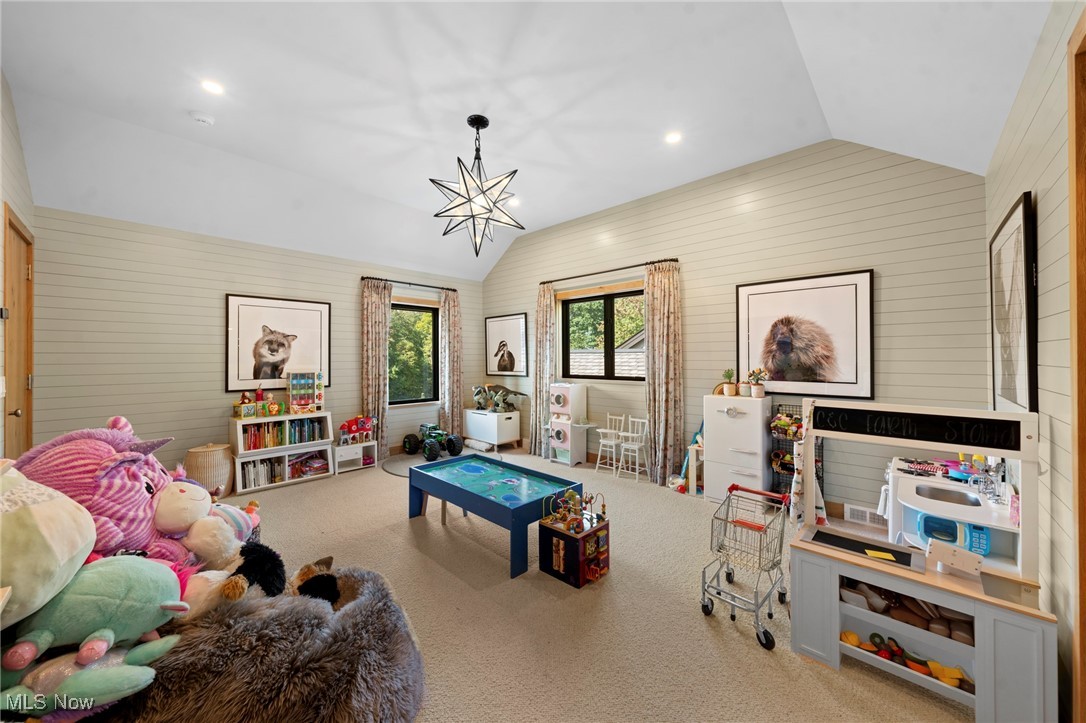 ;
;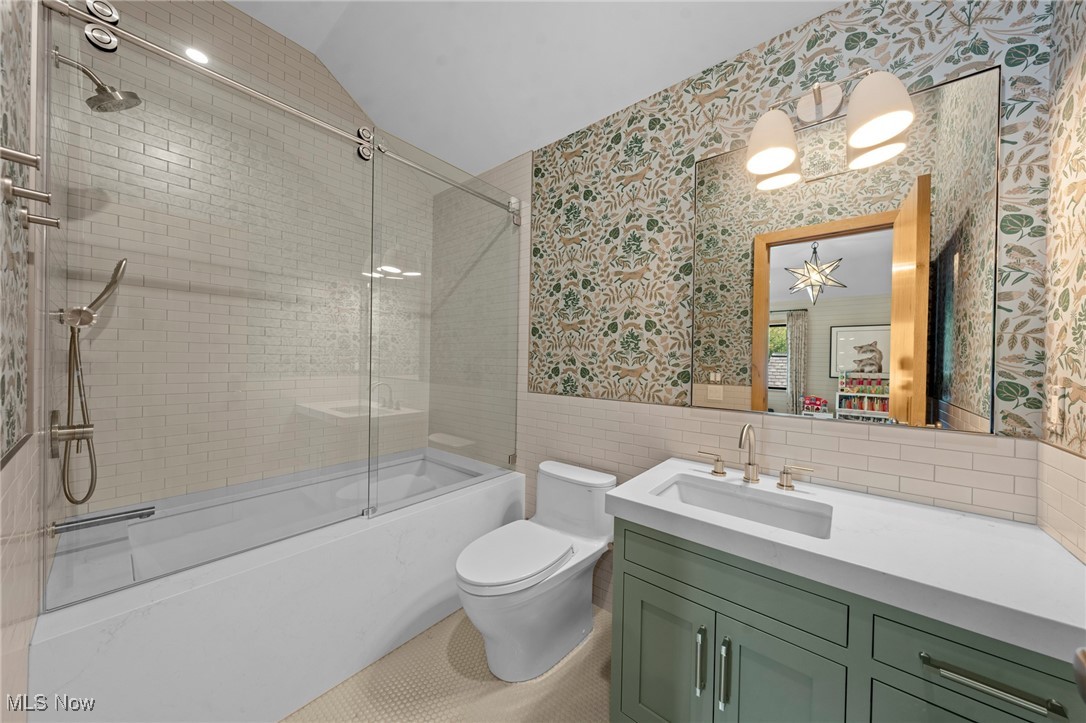 ;
;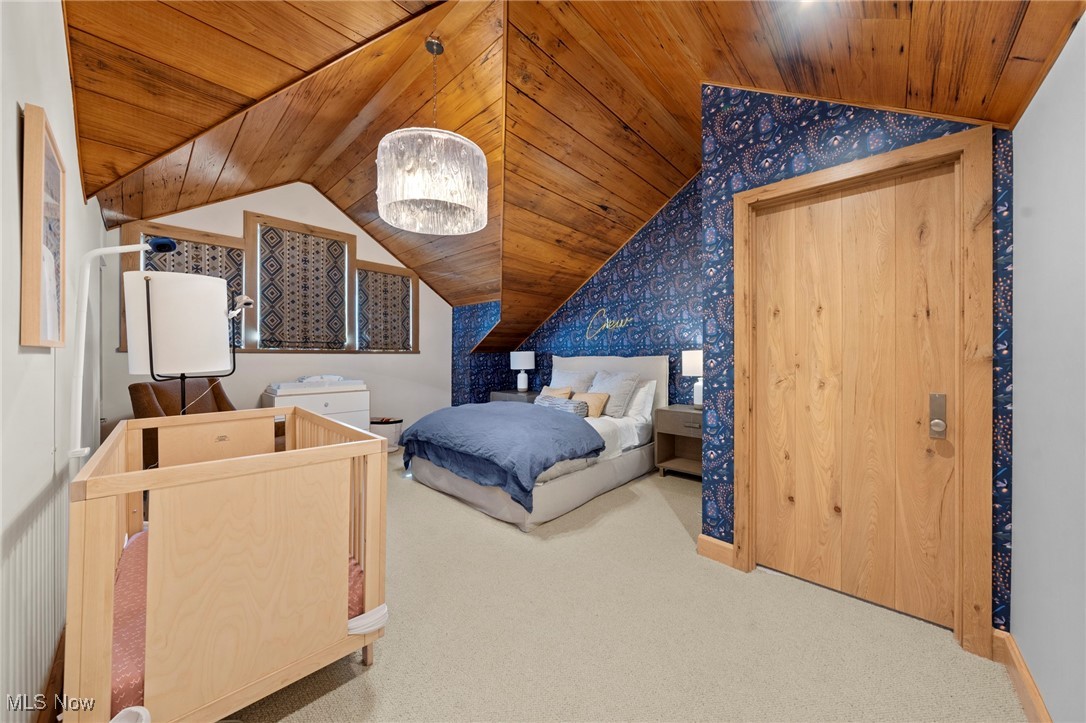 ;
; ;
;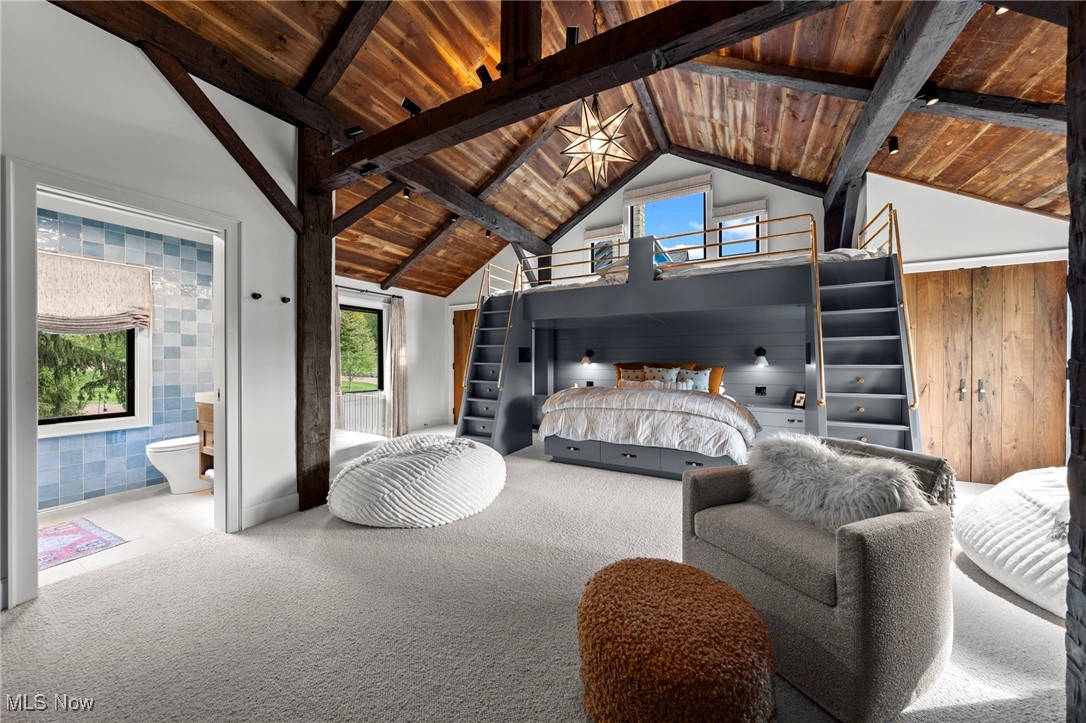 ;
;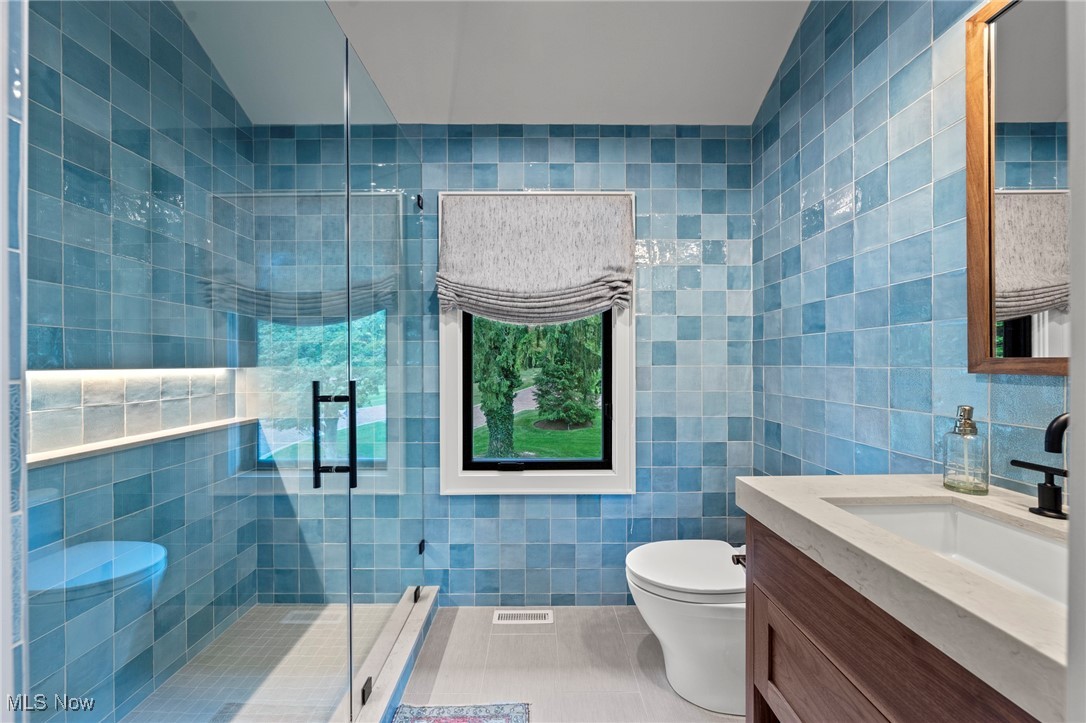 ;
;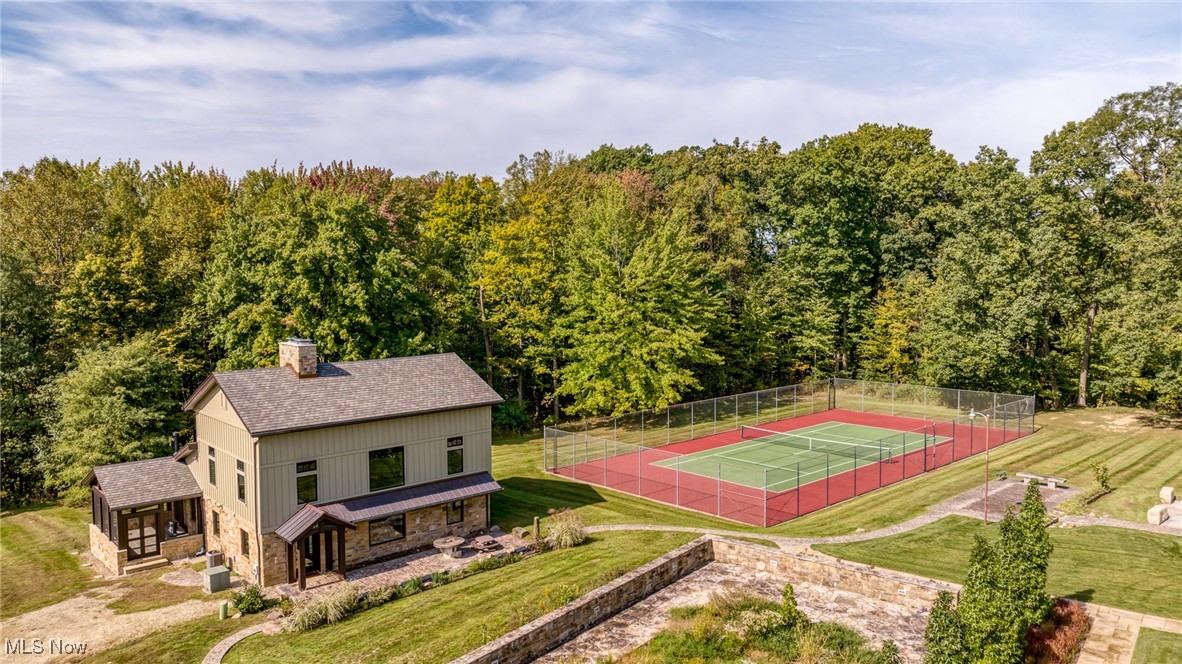 ;
;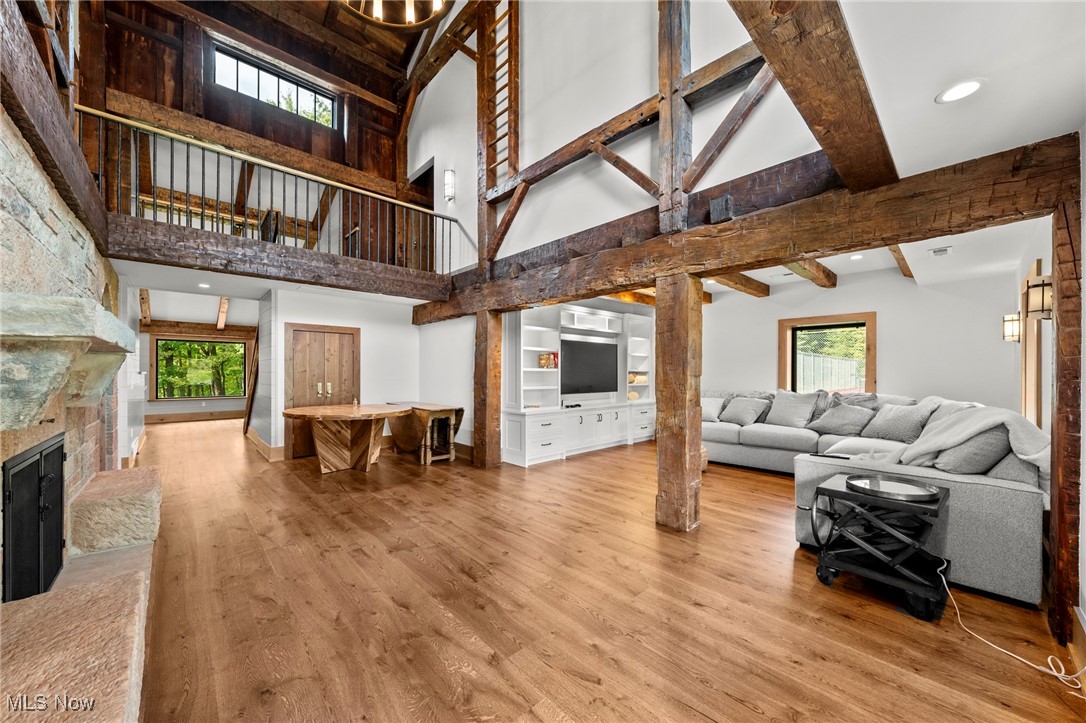 ;
;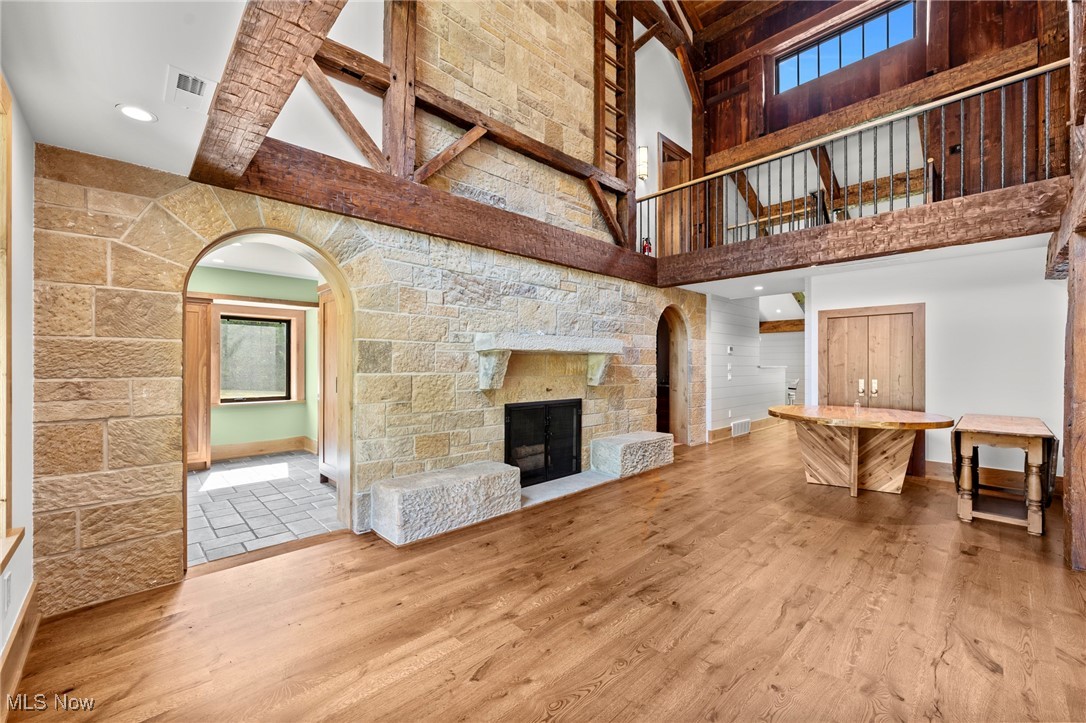 ;
;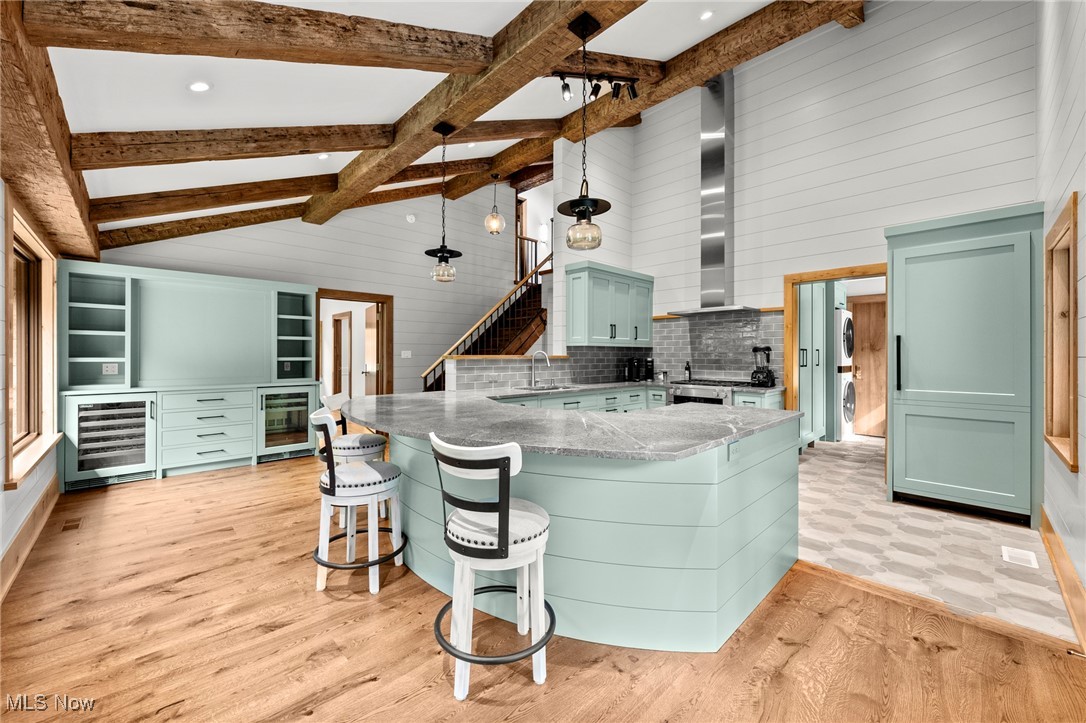 ;
;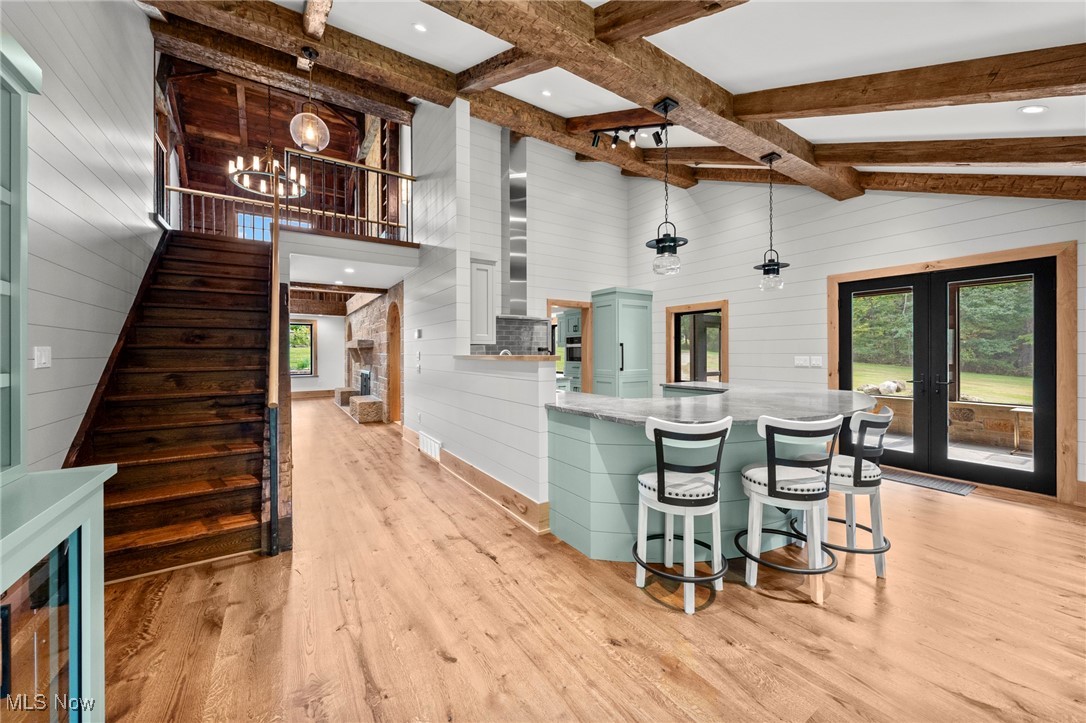 ;
;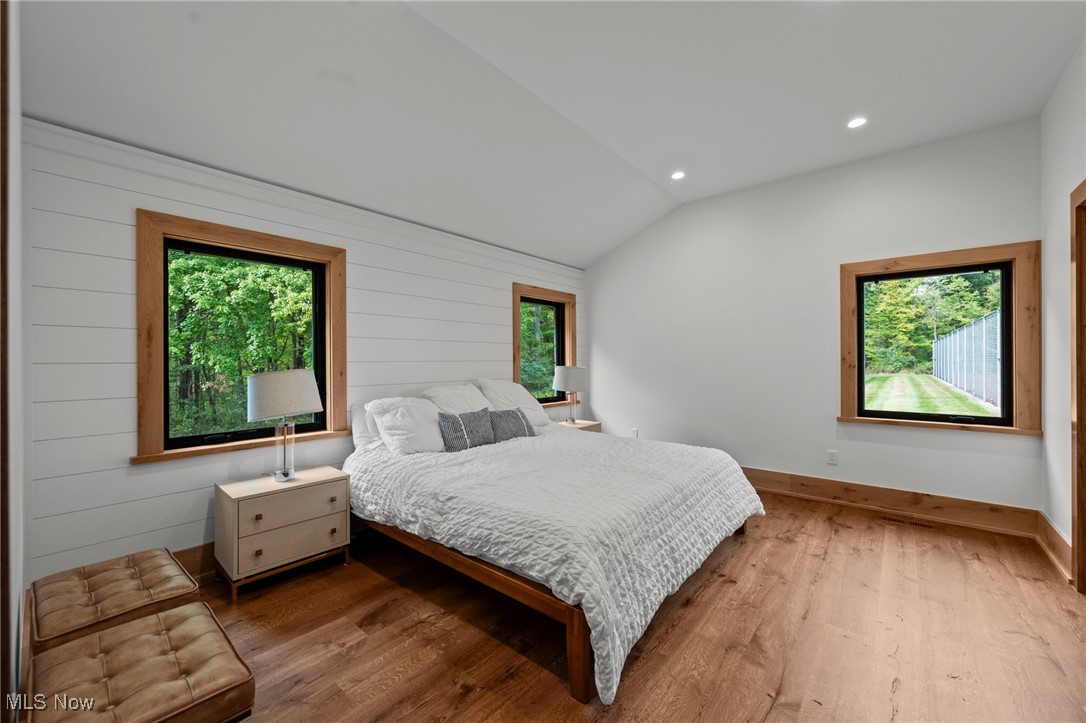 ;
;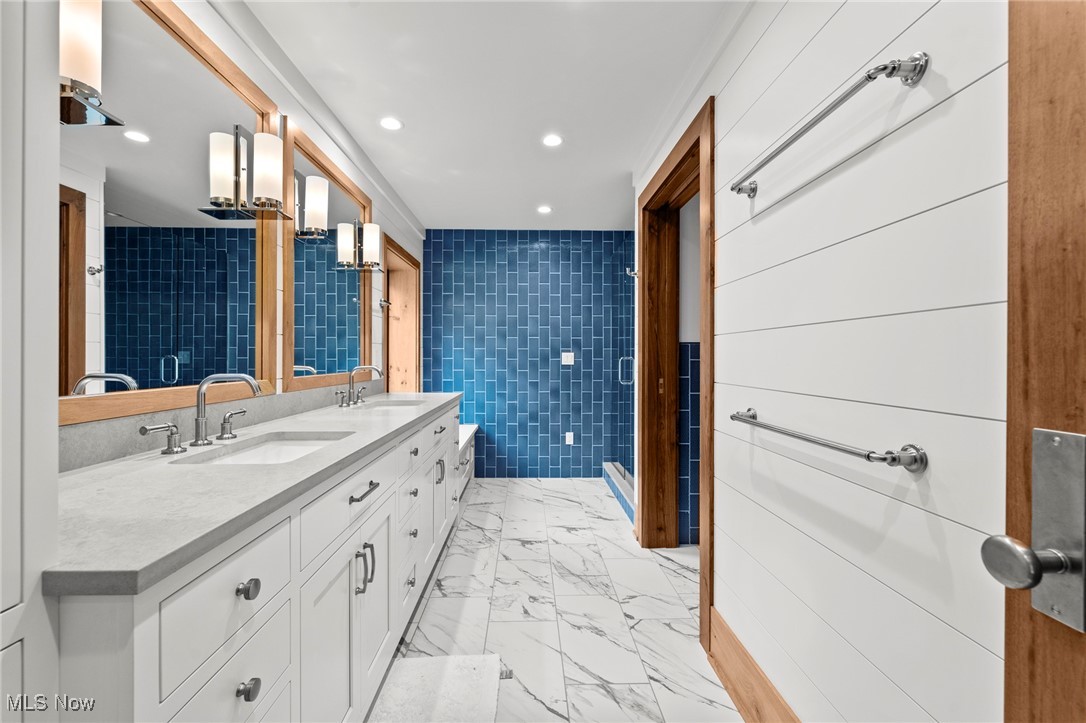 ;
;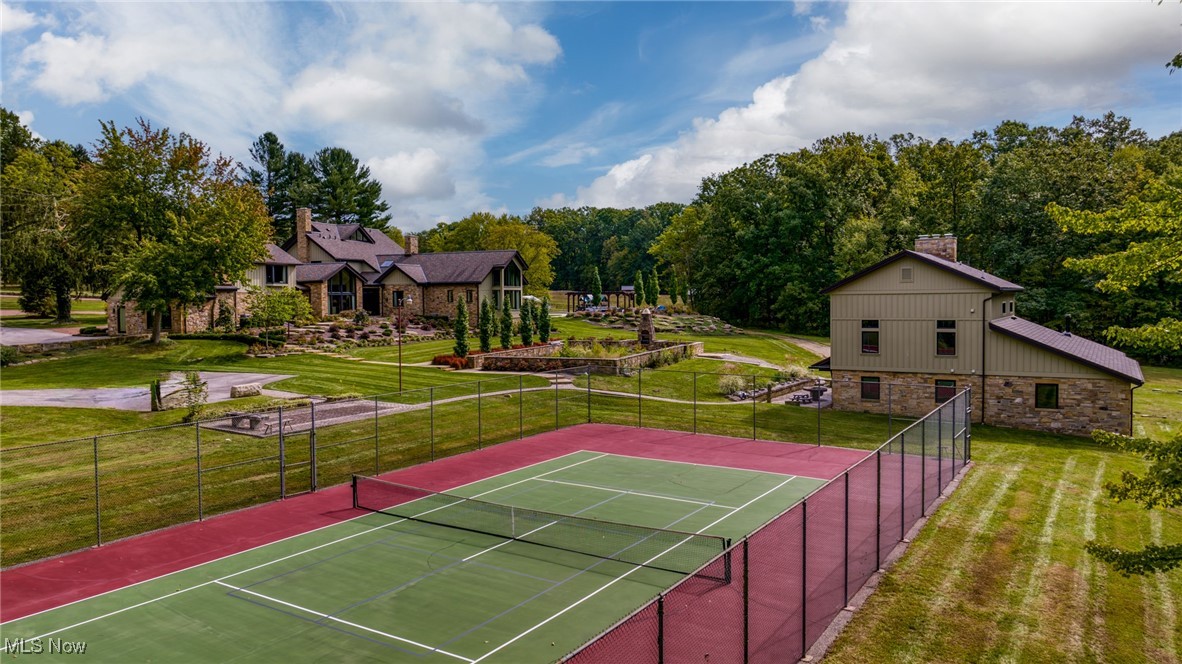 ;
;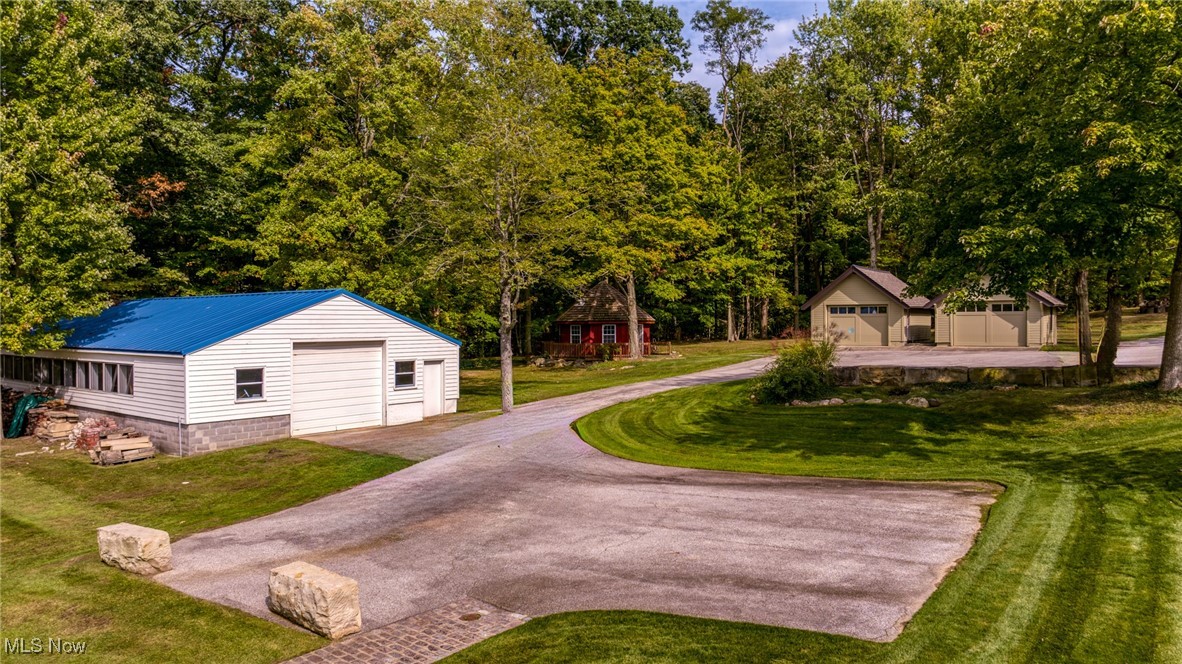 ;
;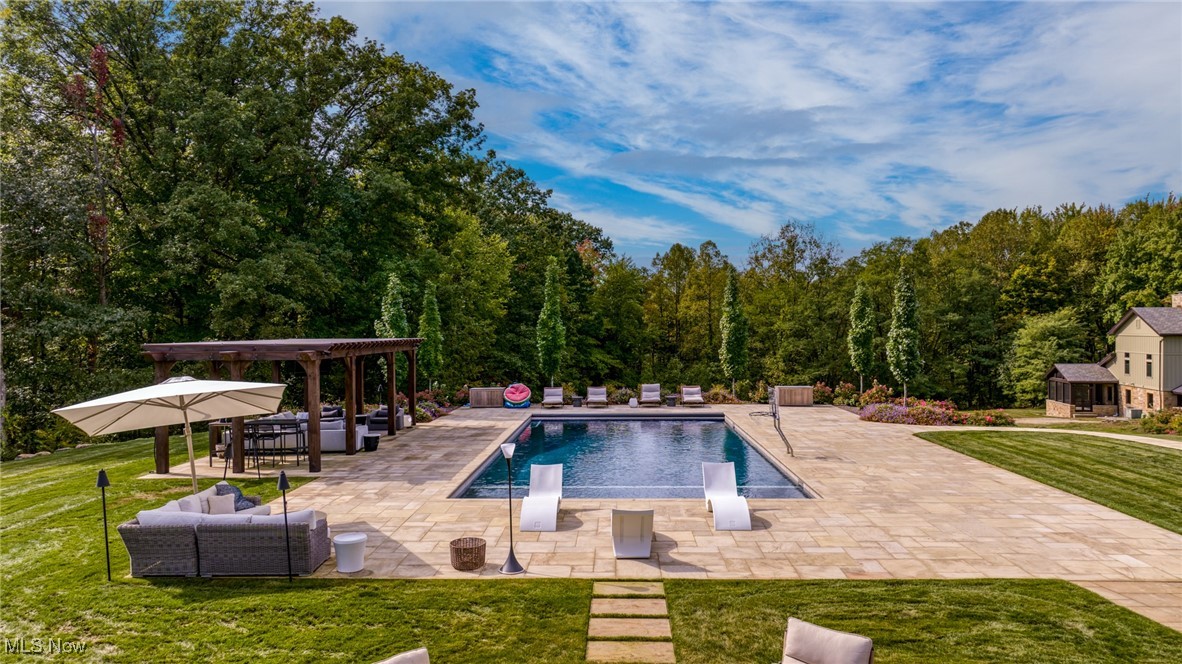 ;
;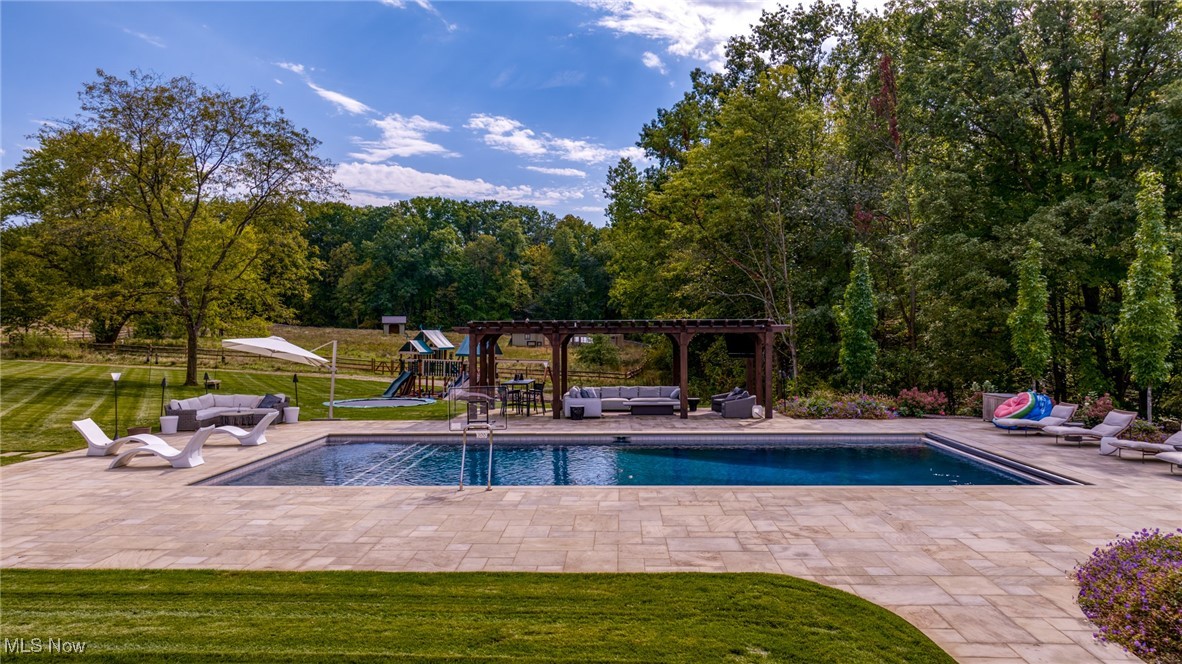 ;
;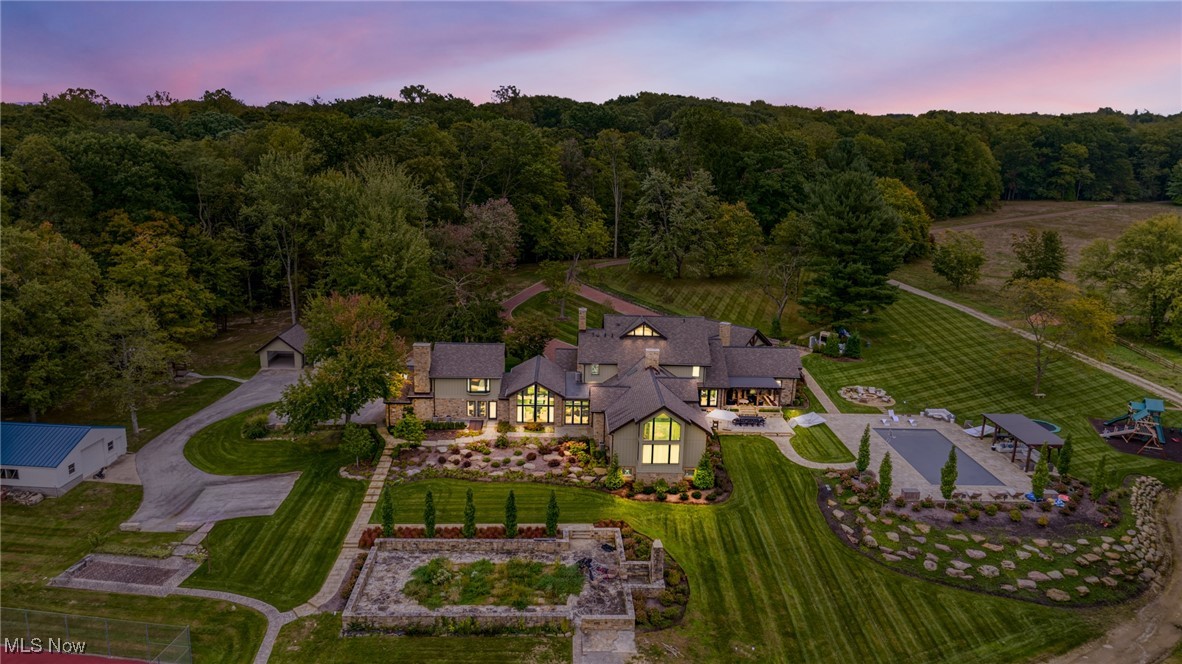 ;
;