ADVERTISEMENT
34600 Dogwood Lane, Solon, OH 44139
| Listing ID |
11237392 |
|
|
|
| Property Type |
Residential |
|
|
|
| County |
Cuyahoga |
|
|
|
| Township |
Solon |
|
|
|
|
| Total Tax |
$8,160 |
|
|
|
| Tax ID |
952-42-005 |
|
|
|
| FEMA Flood Map |
fema.gov/portal |
|
|
|
| Year Built |
1951 |
|
|
|
|
Tucked away on this fabulous cul-de-sac street in North Solon, close to the Metroparks, you will find this fabulous, 5-bedroom, 3 full bath Cape Cod with walk-out lower level, additional living suite and garage parking for FOUR! Brick paver walkway leads to the charming front porch! Beautiful beamed ceilings and wood trim give warmth and character. The spacious living room and dining room has hardwood floors, fireplace, custom built-ins, bay windows and sliding glass doors leading to the patio and deck overlooking the wooded ravine. The cook's kitchen offers plenty of solid surface counters, KraftMaid cabinets, center island with breakfast bar, bay window, pantry and all appliances. The huge family room has ceramic tile flooring, built-in cabinets and closet, sliding doors to the patio and access to one of the 2 car garages. First floor Owner's suite has walk-in closets, built-in dressing table, full bath with double vanity, jetted tub and separate shower. The first-floor laundry has plenty of space, washer, dryer, sink and built-in ironing board plus a separate space with window seat for an office, craft room, playroom, etc., both with skylights with unique rolling shutters. The 2nd floor offers three spacious bedrooms and a full bath. The lower level has an additional living suite complete with a recreation room with fireplace, bedroom with a unique removable wood separation wall, full bath, storage area, and complete kitchen. The kitchen has a stacked washer and dryer, a dining area, and doors to the outside, and to the other two car garage. Two separate driveways. Amazing wood views from almost every room. This is a one-of-a-kind property. Solon school system.
|
- 5 Total Bedrooms
- 3 Full Baths
- 2749 SF
- 1.49 Acres
- Built in 1951
- 2 Stories
- Bungalow Style
- Lower Level: Finished, Partly Finished, Walk Out
- Total SqFt: 3694
- Lot Size Dimensions: 253x256
- Lot Size Source: PublicRecords
- Lot Features: deadend, irregularlot, rollingslope
- Oven/Range
- Refrigerator
- Dishwasher
- Microwave
- Garbage Disposal
- Washer
- Dryer
- 9 Rooms
- Entry Foyer
- First Floor Primary Bedroom
- 2 Fireplaces
- Baseboard
- Hot Water
- Gas Fuel
- Central A/C
- Wall/Window A/C
- Below Grade Finished Area: 945
- Heating: steam
- Laundry Features: mainlevel
- Main Level Bathrooms: 1
- Main Level Bedrooms: 1
- Fireplace Features: LivingRoom, RecreationRoom
- Interior Features: beamedceilings, breakfastbar, bookcases, cedarclosets, ceilingfans, doublevanity, kitchenisland, pantry, recessedlighting, walkinclosets, jettedtub
- Masonry - Brick Construction
- Vinyl Siding
- Asphalt Shingles Roof
- Attached Garage
- 4 Garage Spaces
- Community Water
- Community Septic
- Deck
- Patio
- Open Porch
- Subdivision: Moreland Hills Co Chagrin Vly
- Wooded View
- Topogrophy: Hill
- $8,160 Total Tax
- Tax Year 2023
- $3 per month Maintenance
- HOA: Chagrin Valley Estates
This listing is an advertisement.
Listing data is deemed reliable but is NOT guaranteed accurate.
|



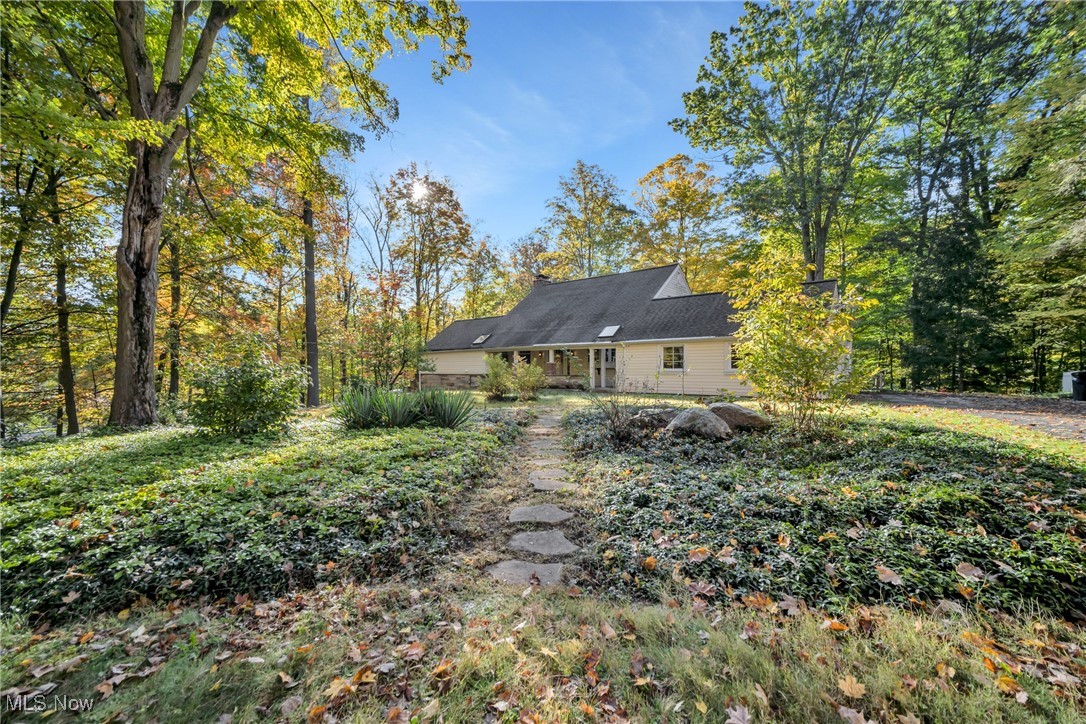

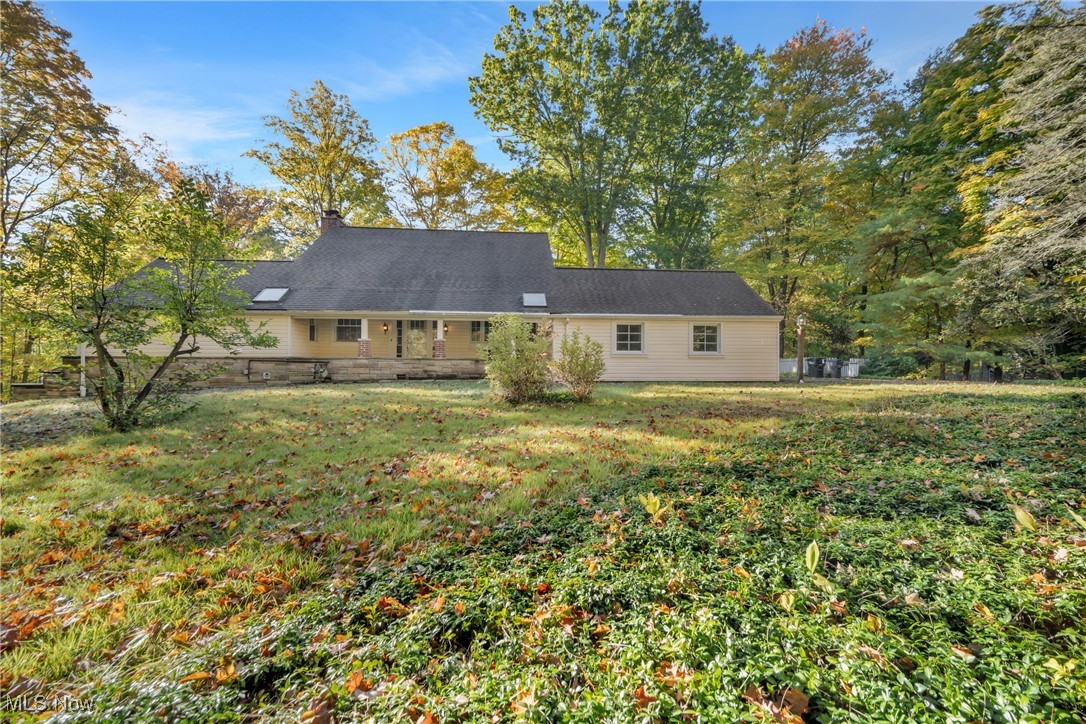 ;
; ;
;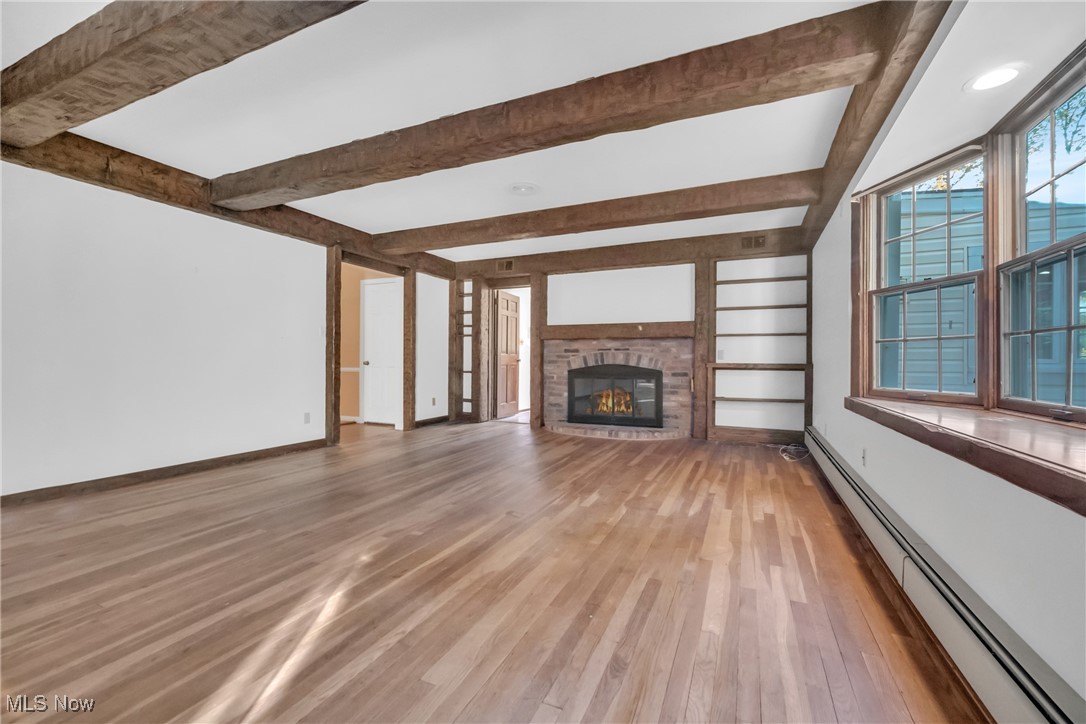 ;
;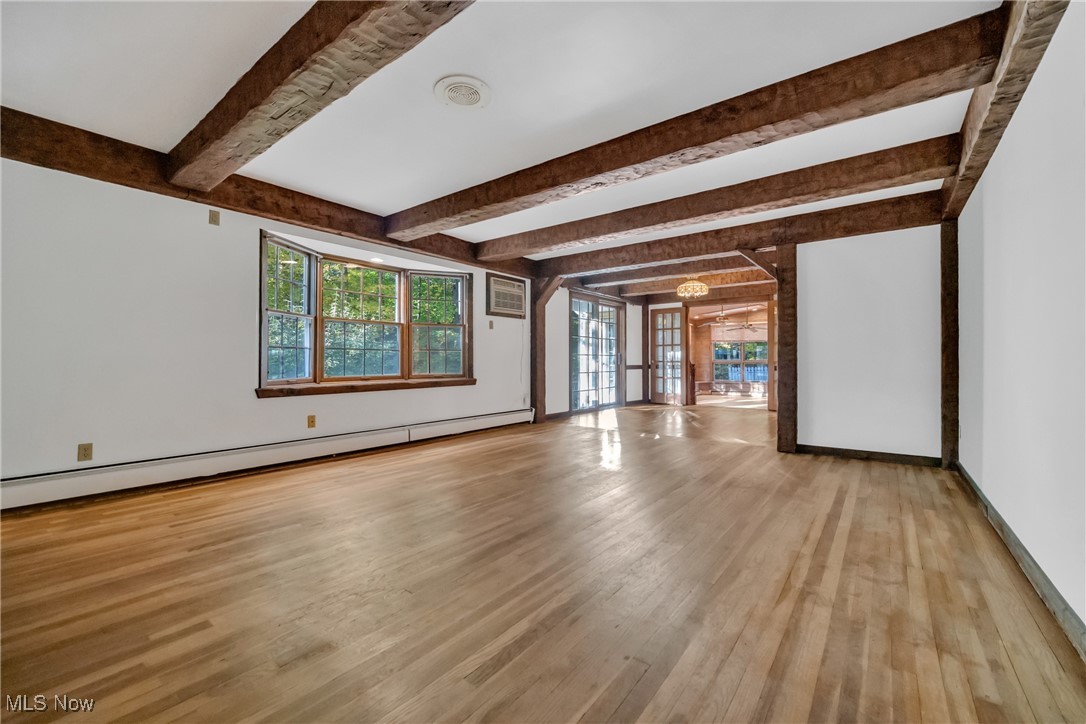 ;
;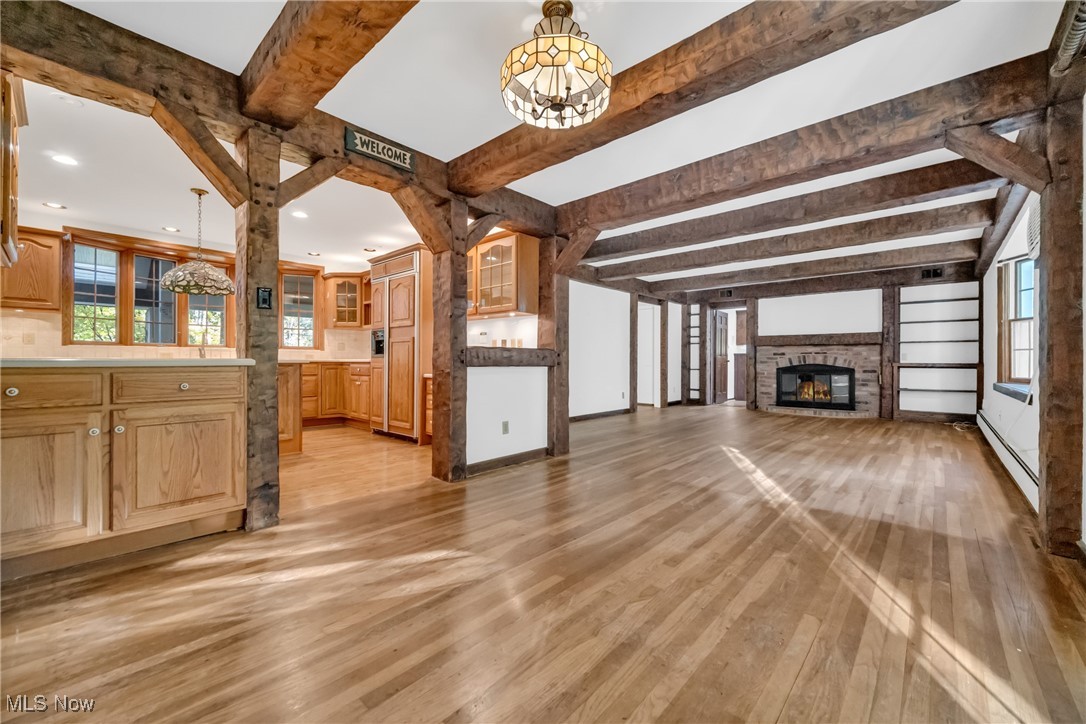 ;
;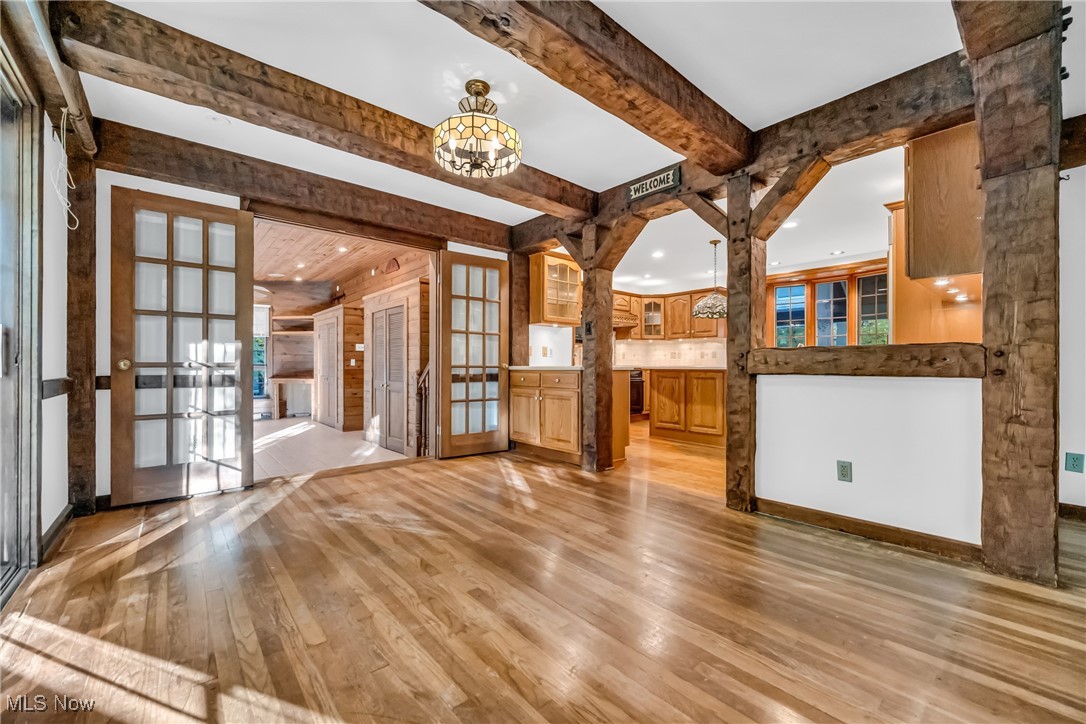 ;
;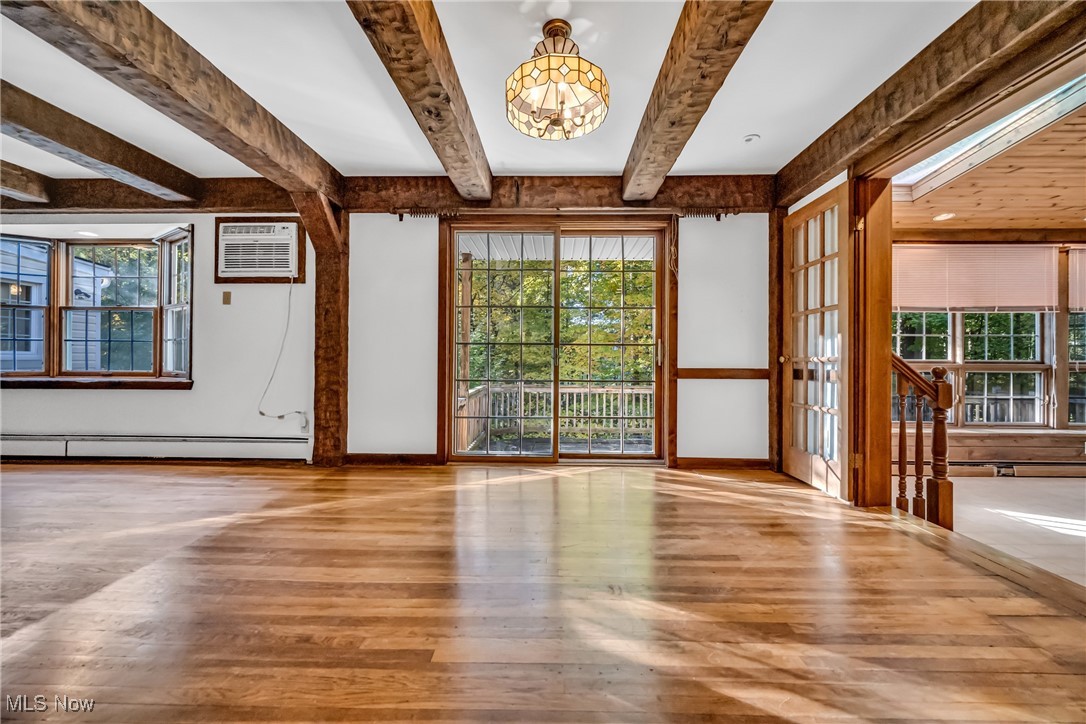 ;
; ;
;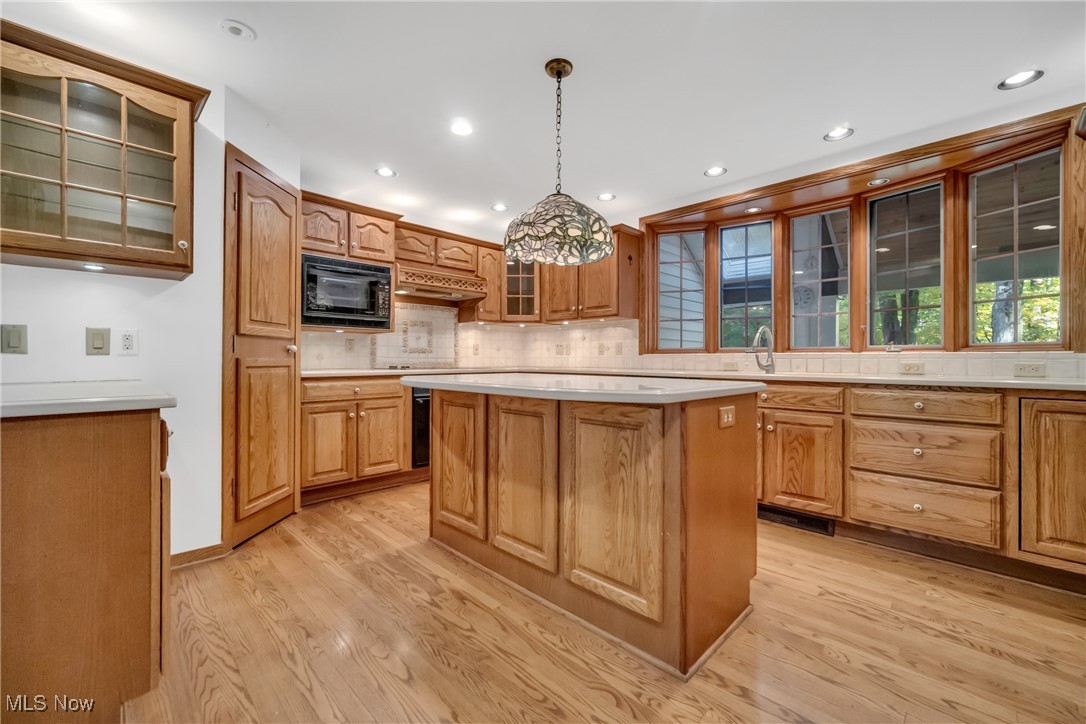 ;
;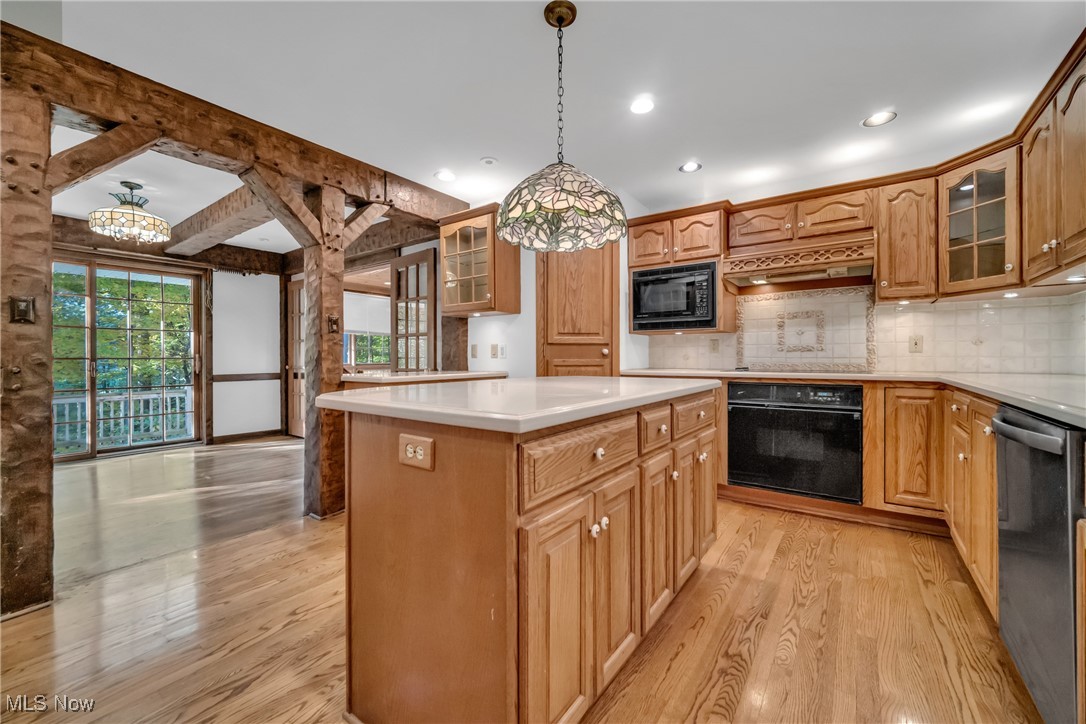 ;
;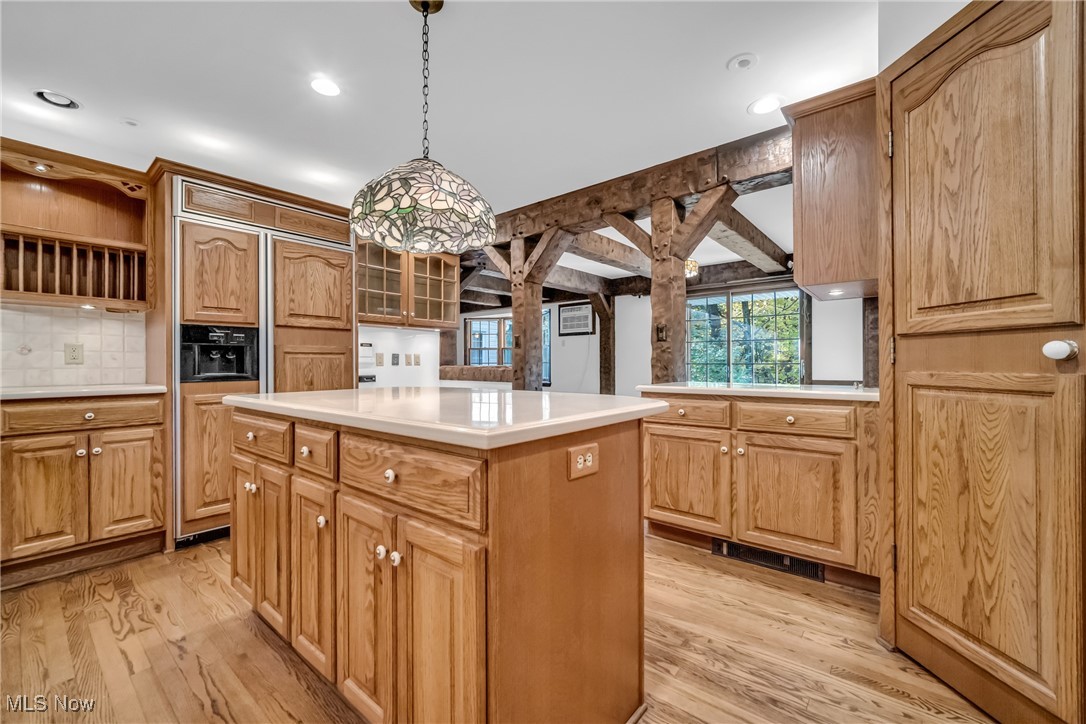 ;
;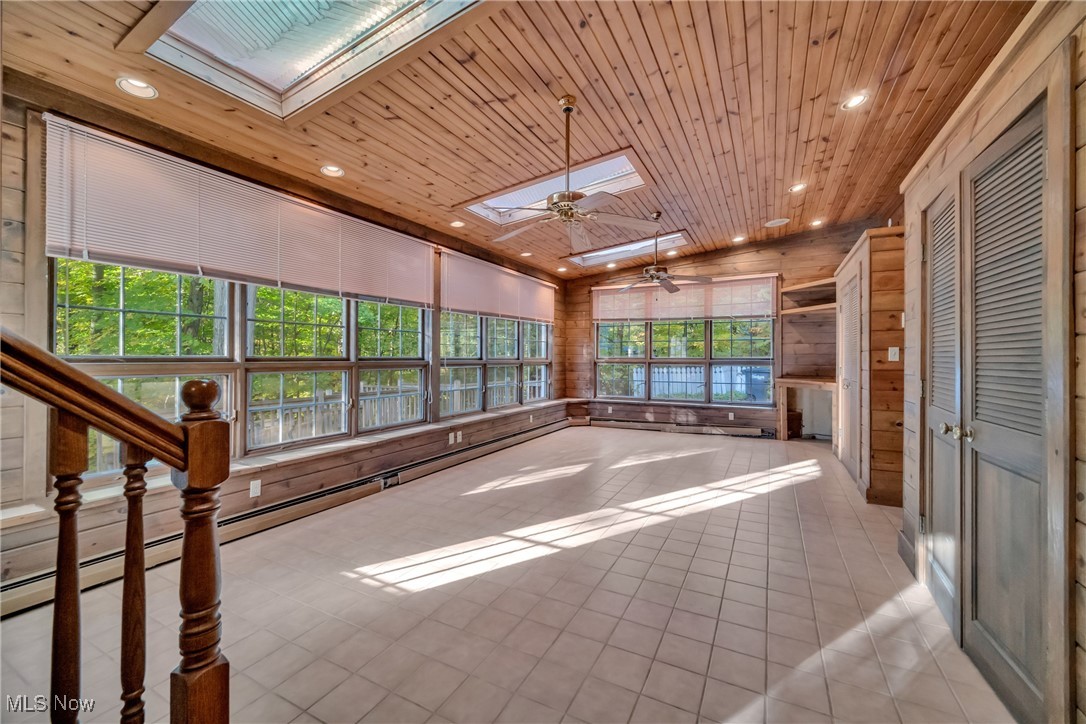 ;
;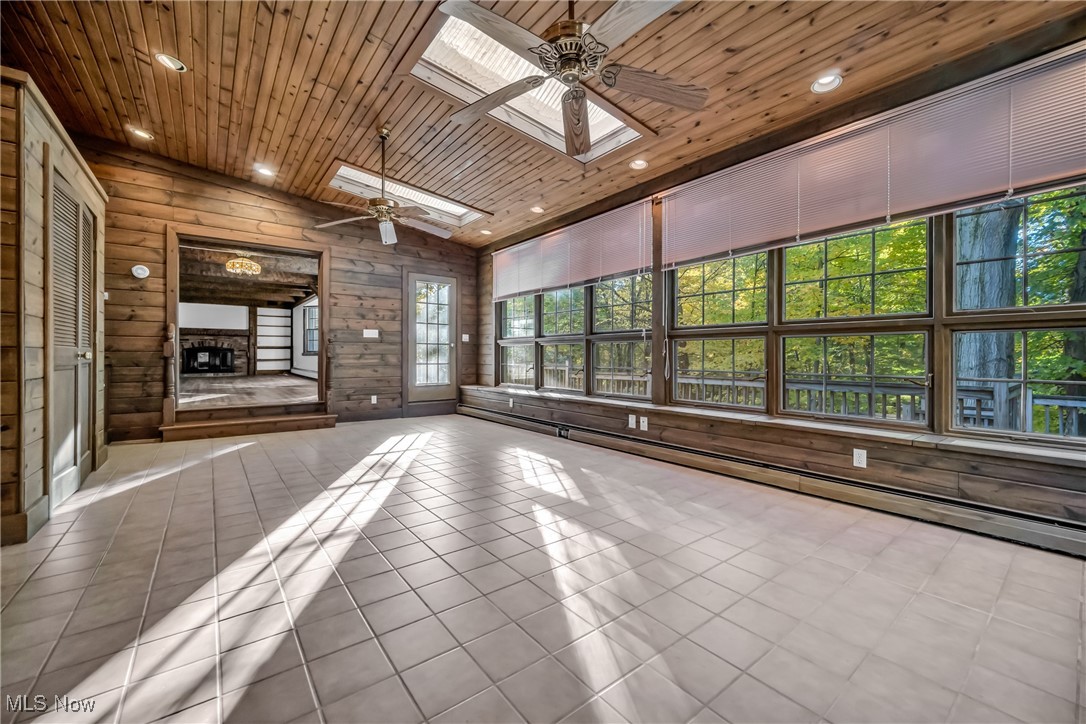 ;
;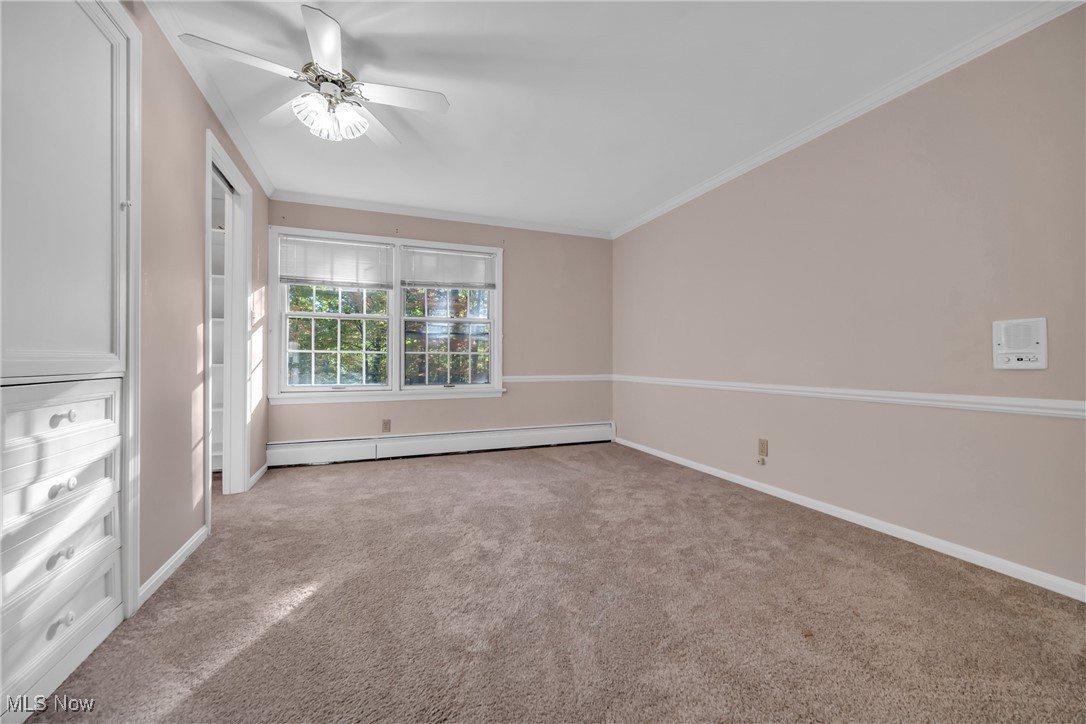 ;
;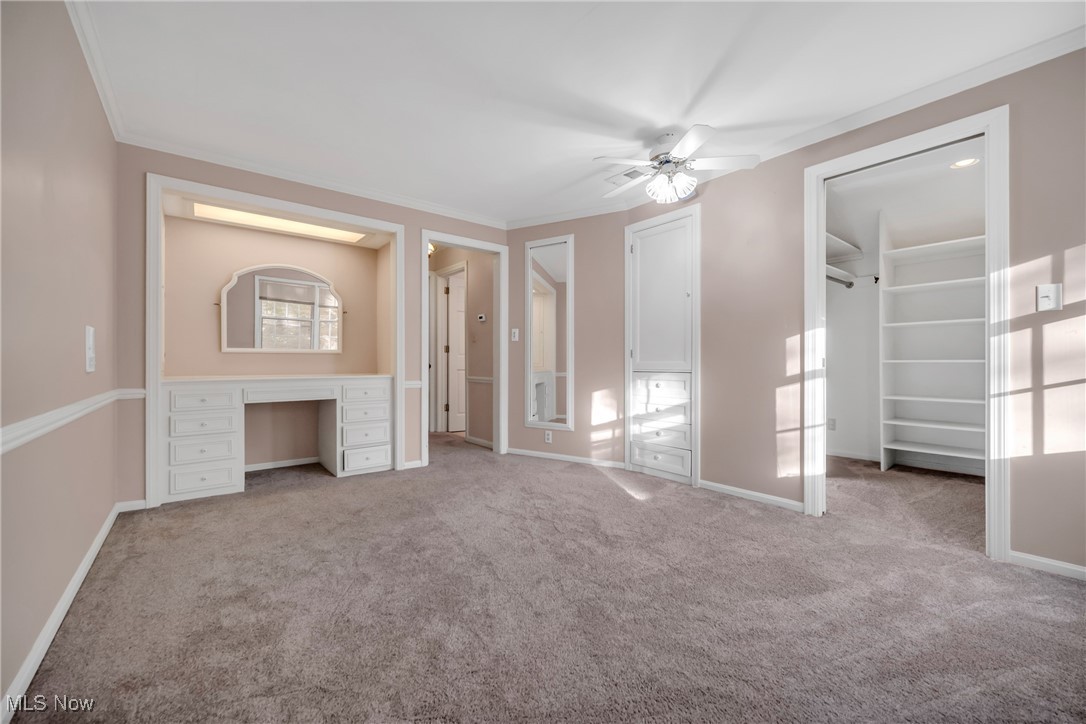 ;
;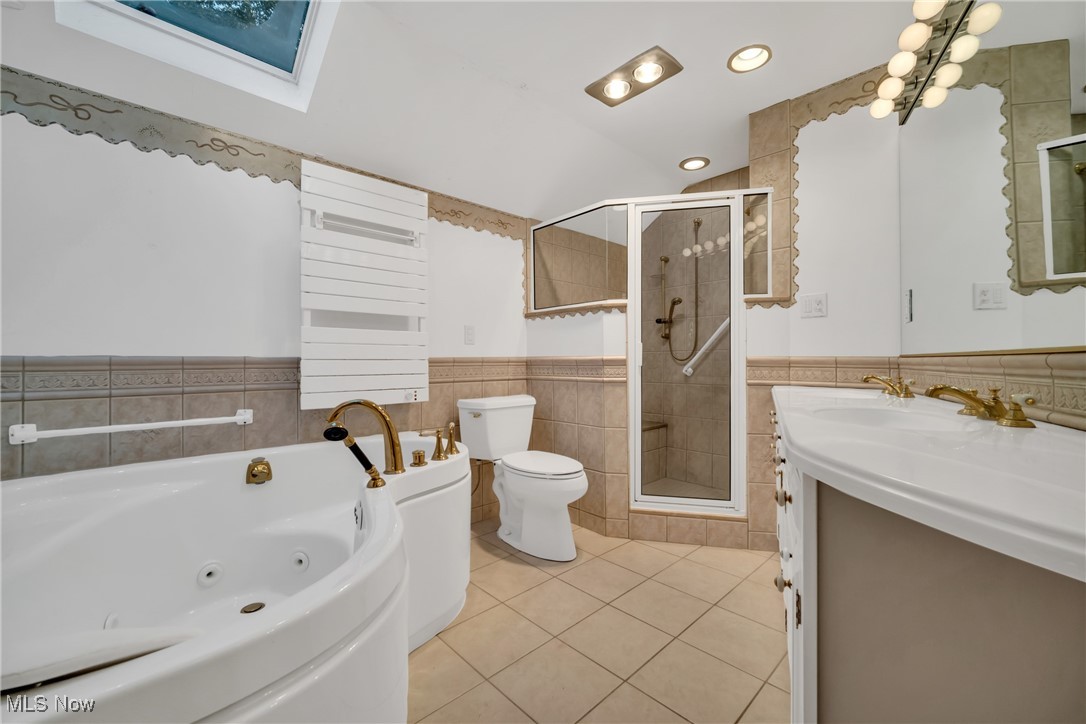 ;
;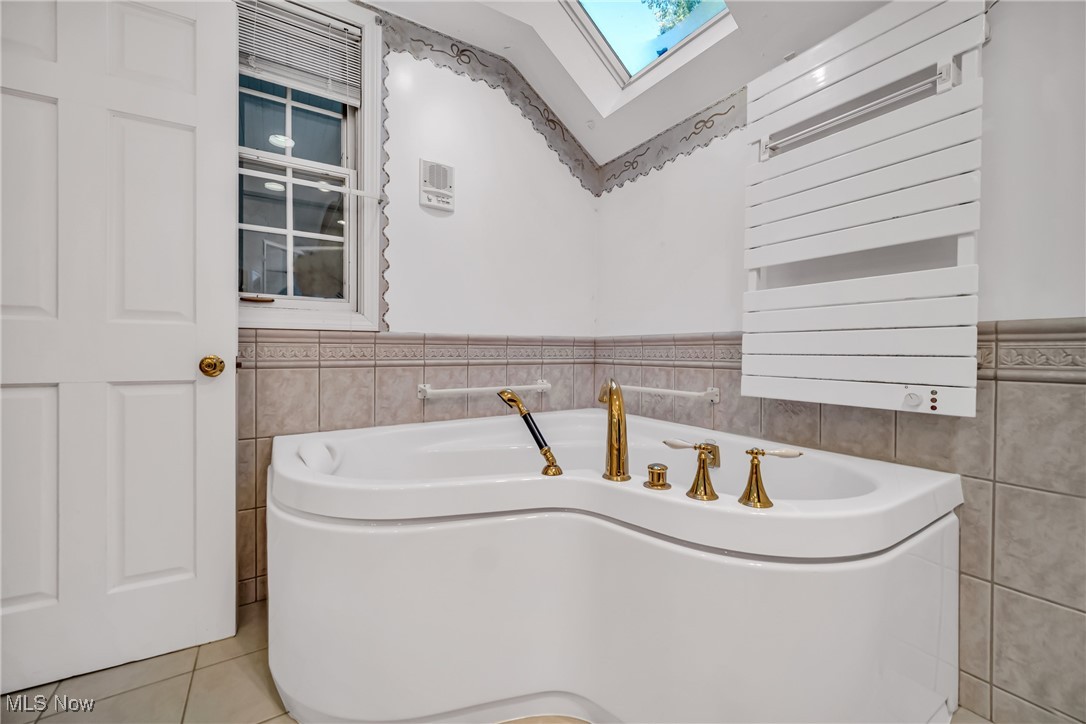 ;
;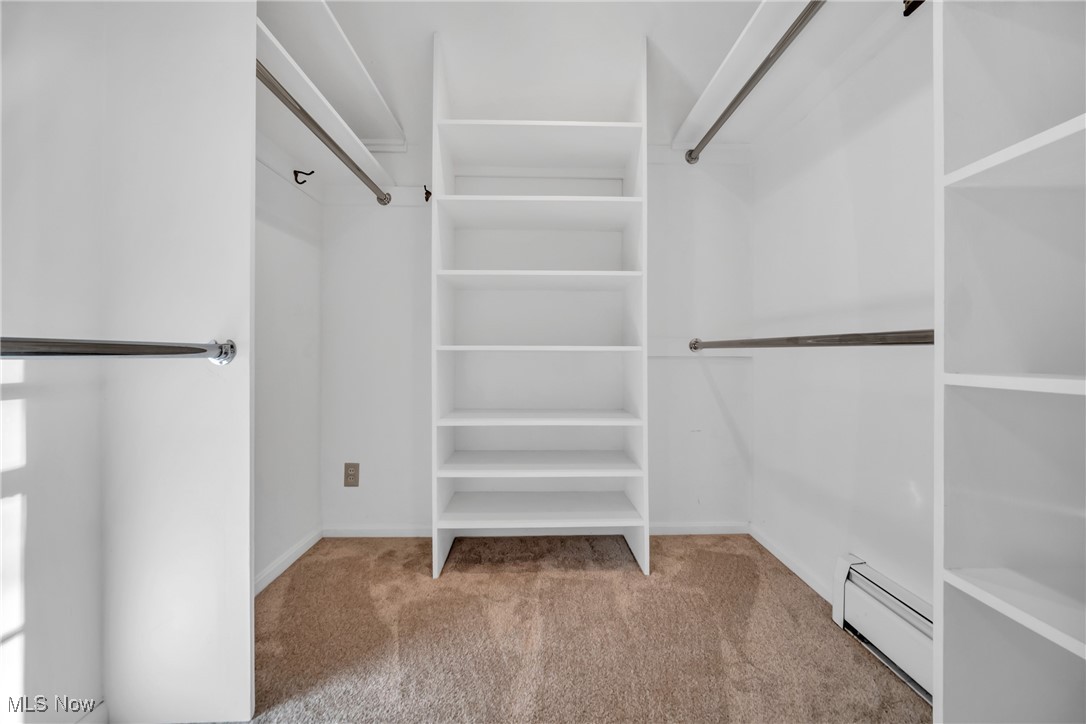 ;
;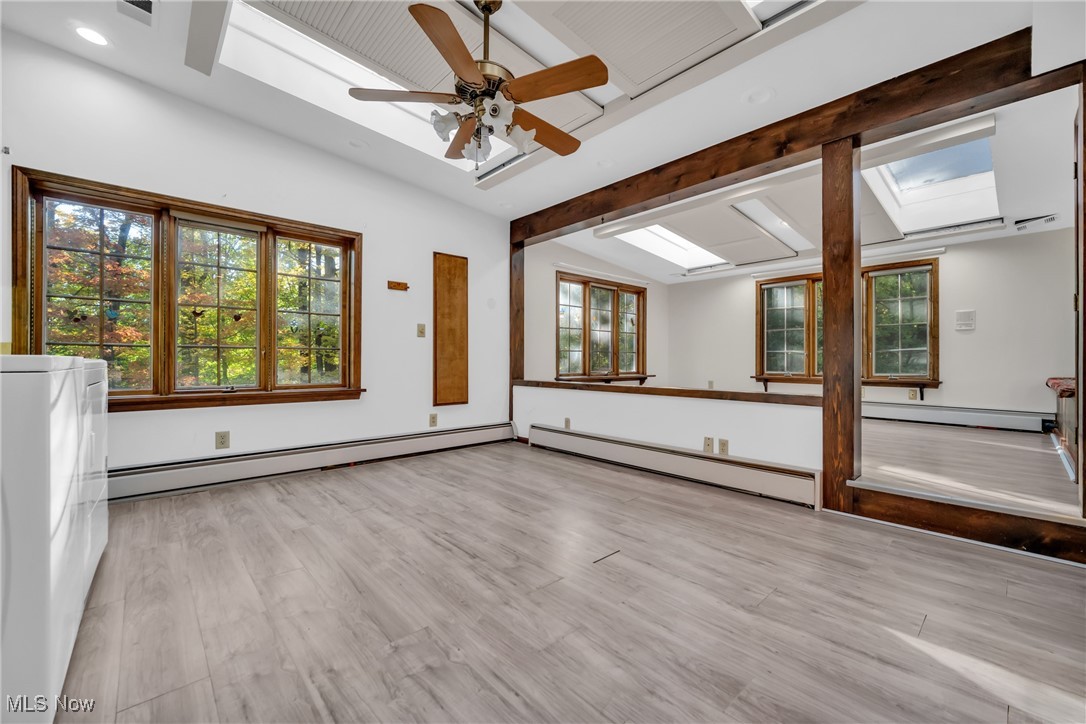 ;
;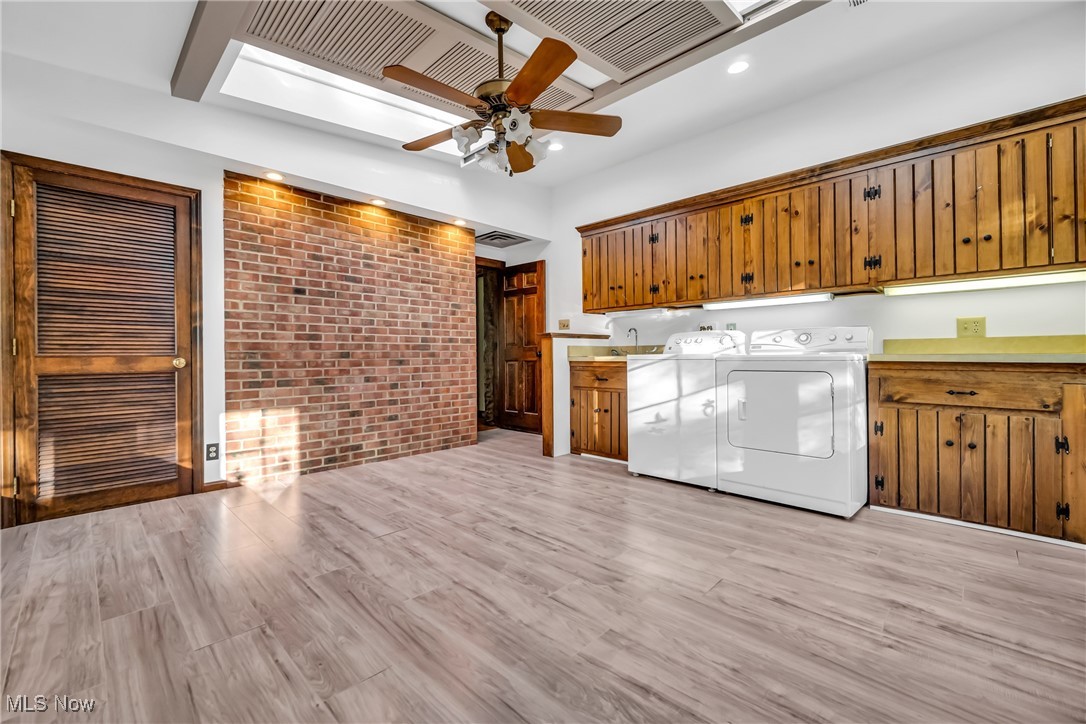 ;
;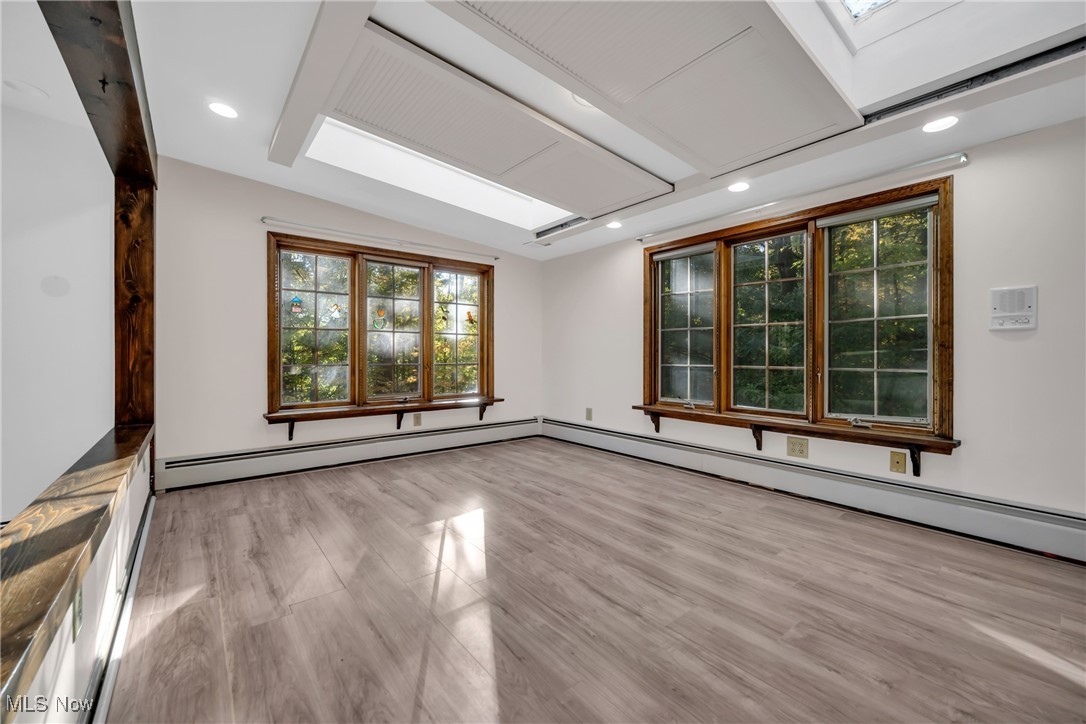 ;
;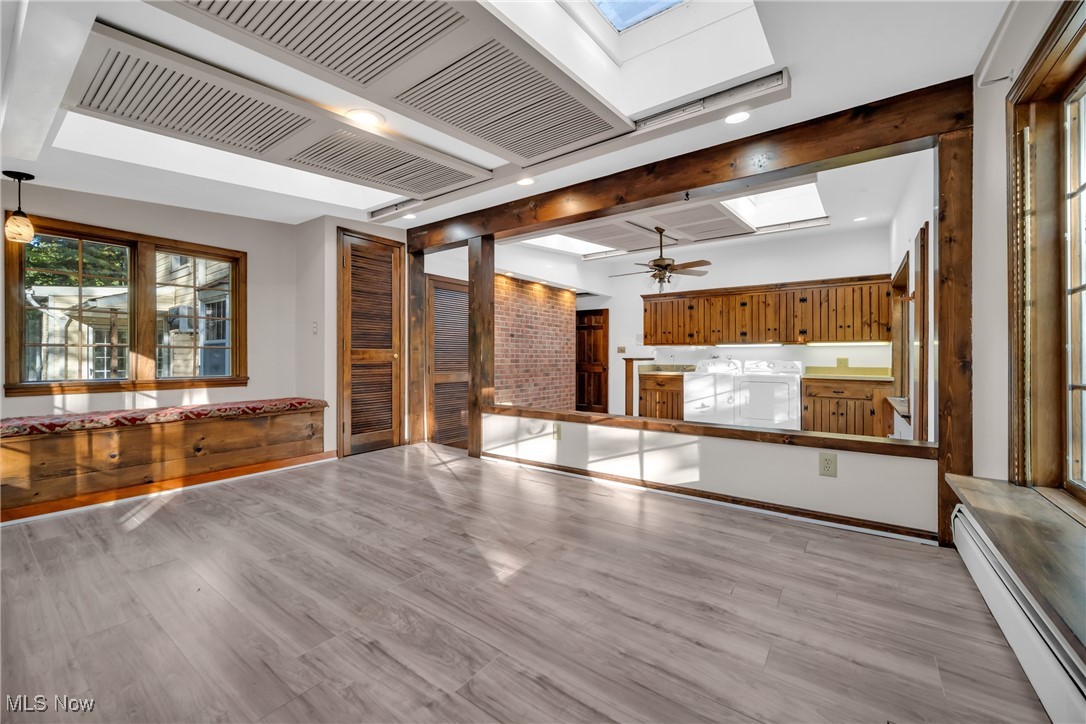 ;
;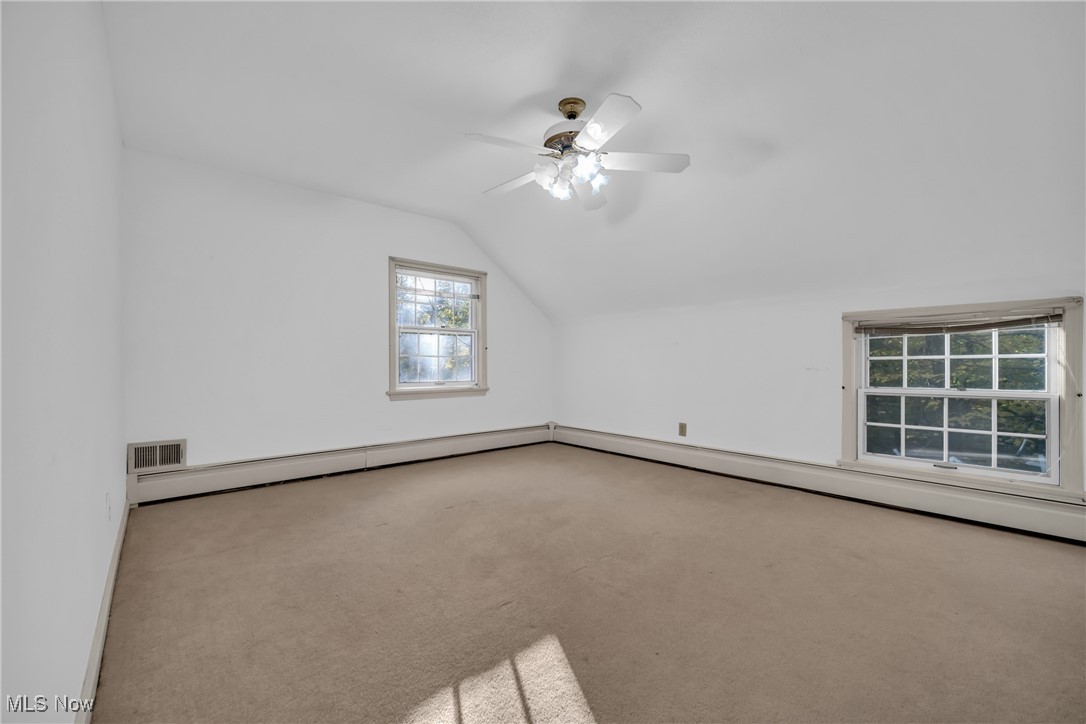 ;
;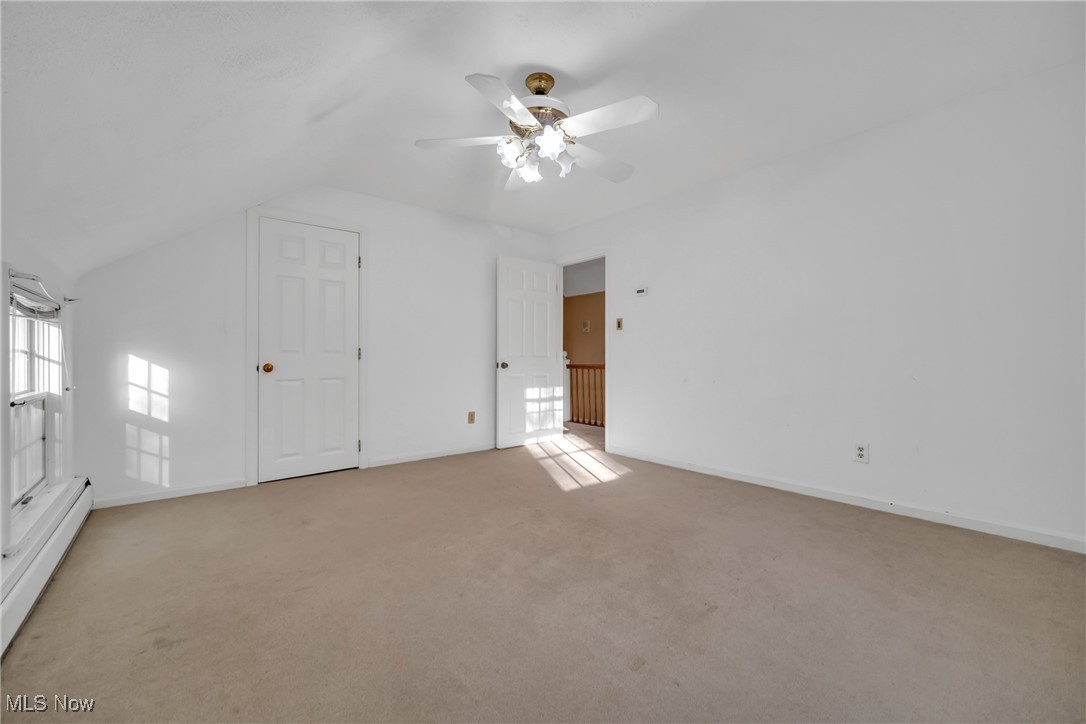 ;
;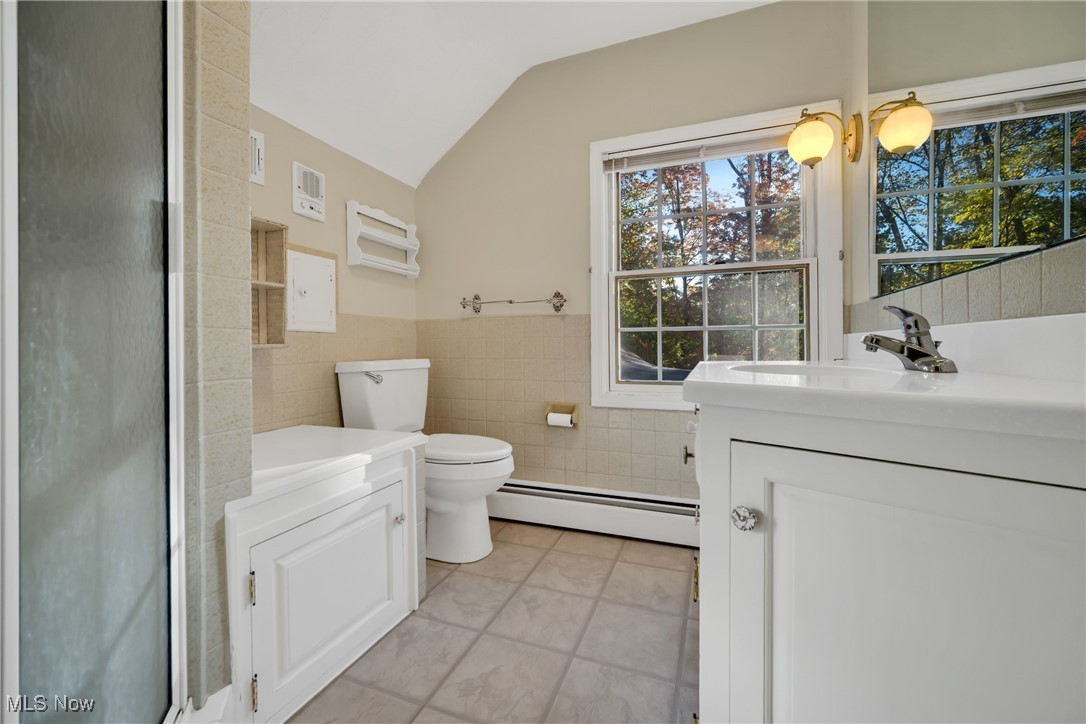 ;
;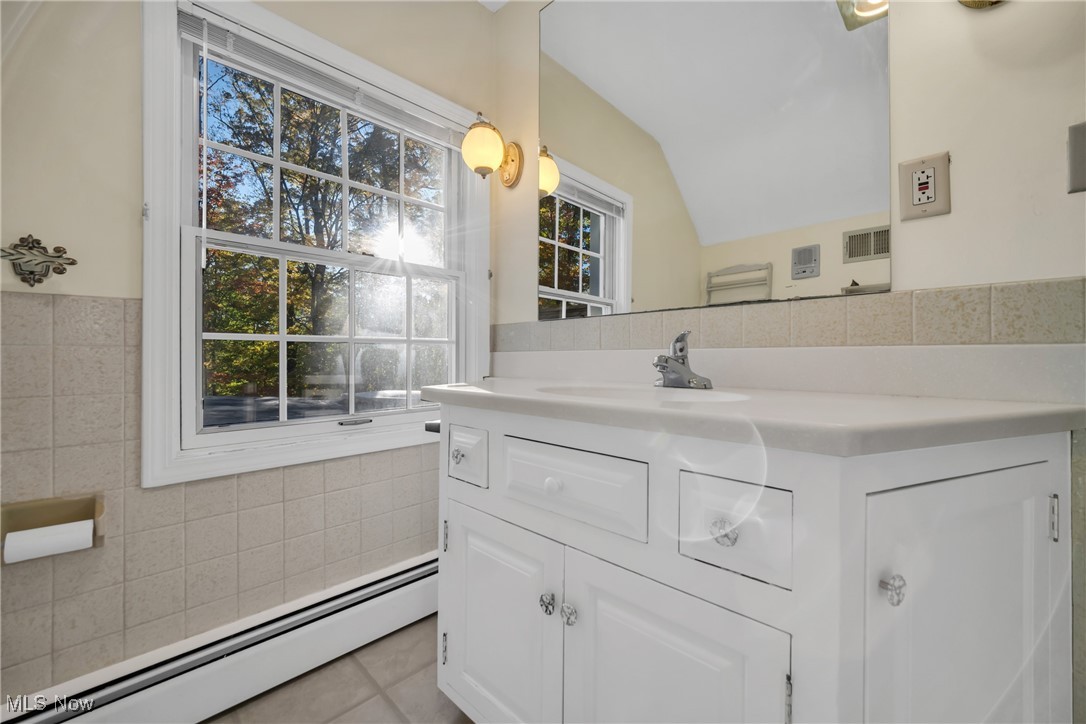 ;
;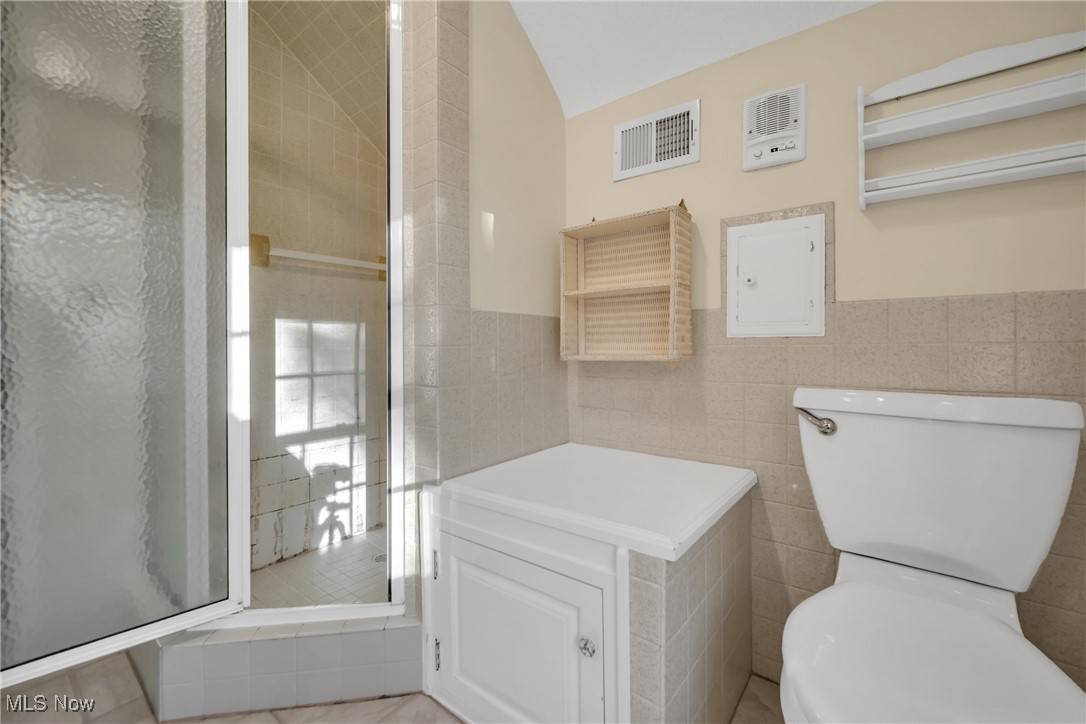 ;
;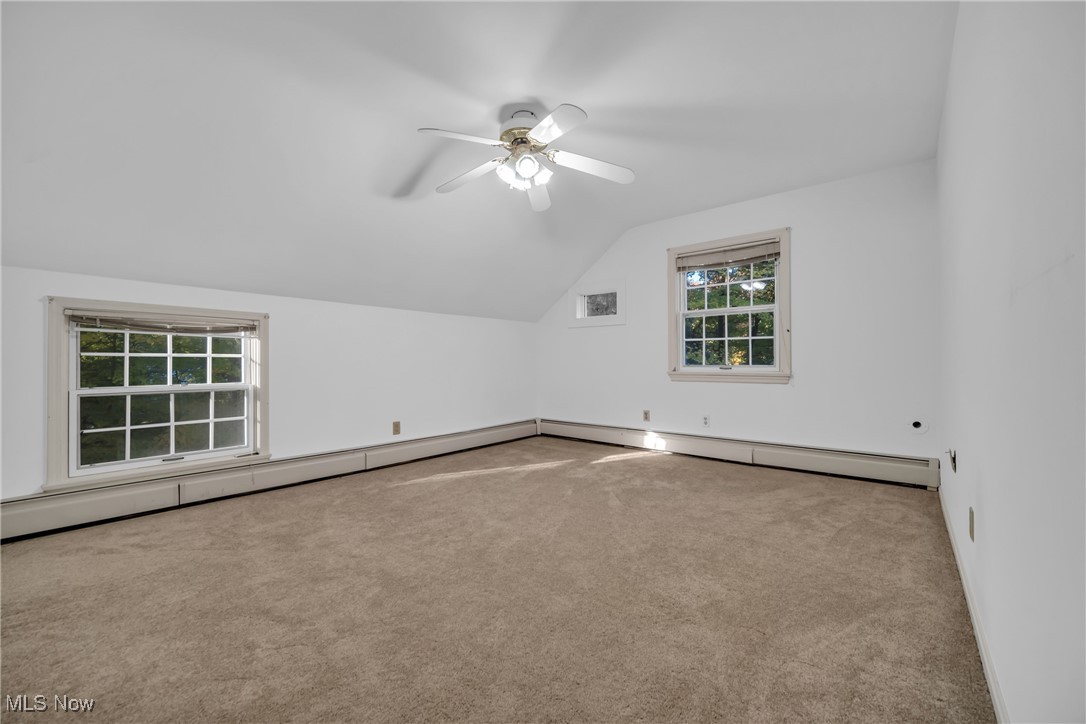 ;
;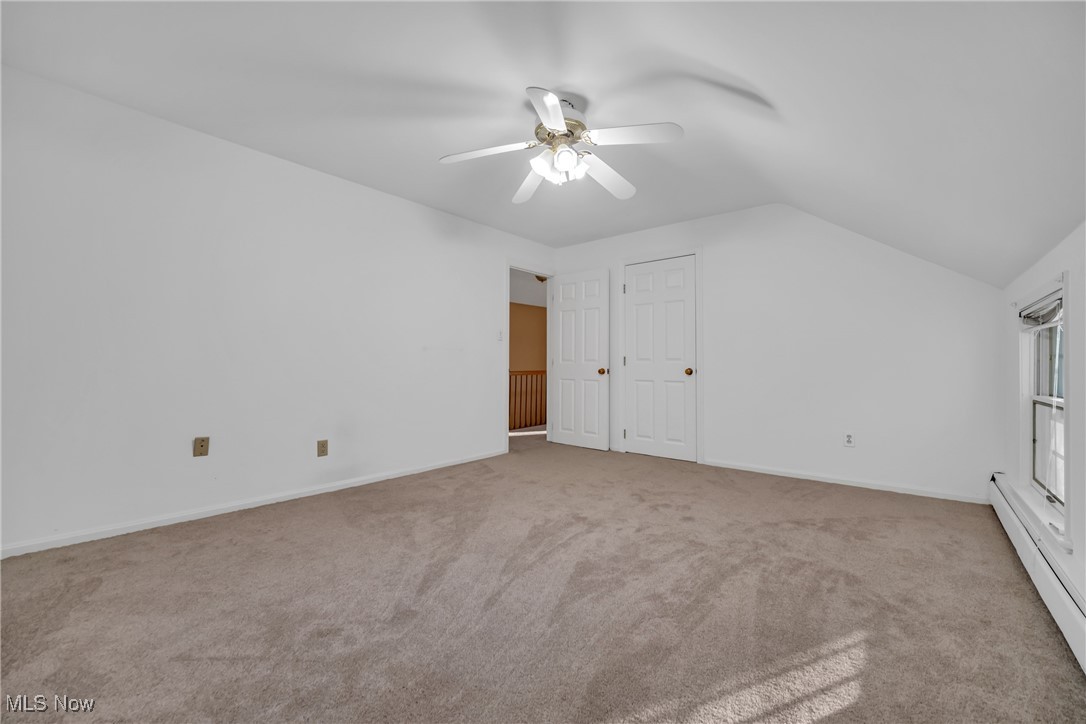 ;
;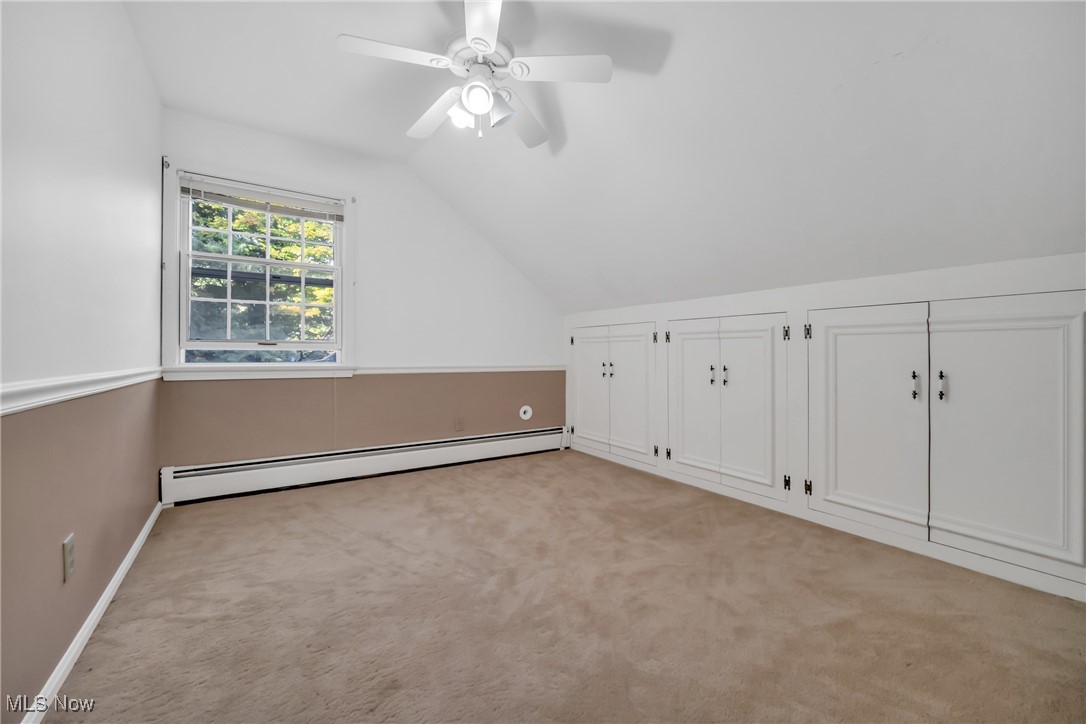 ;
;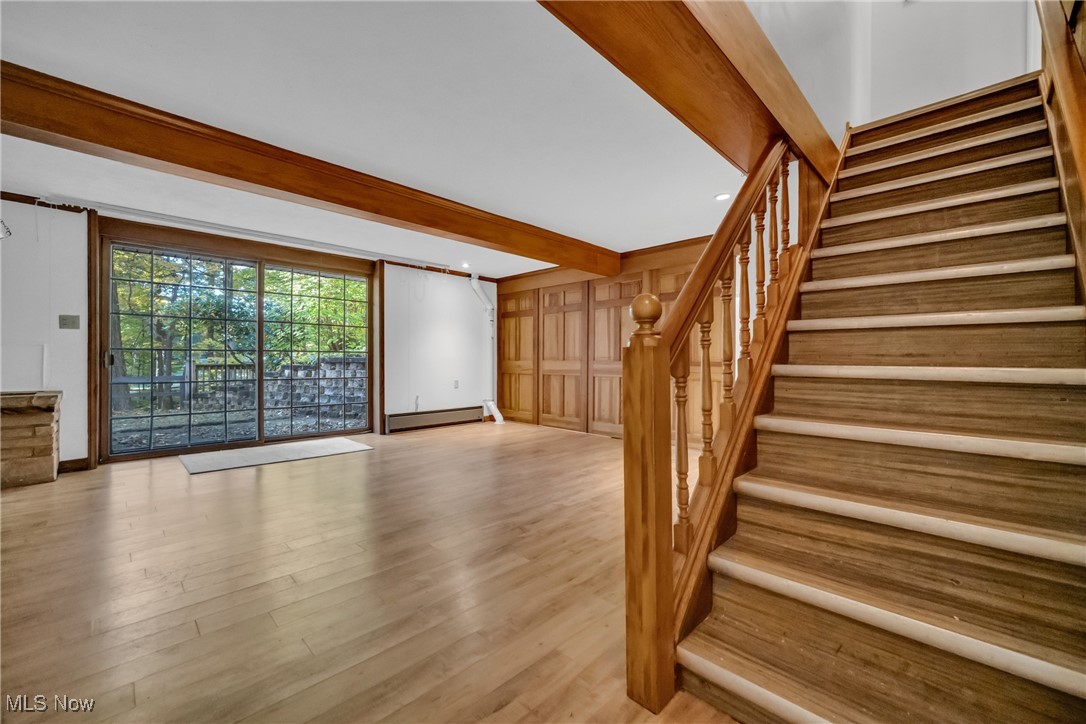 ;
;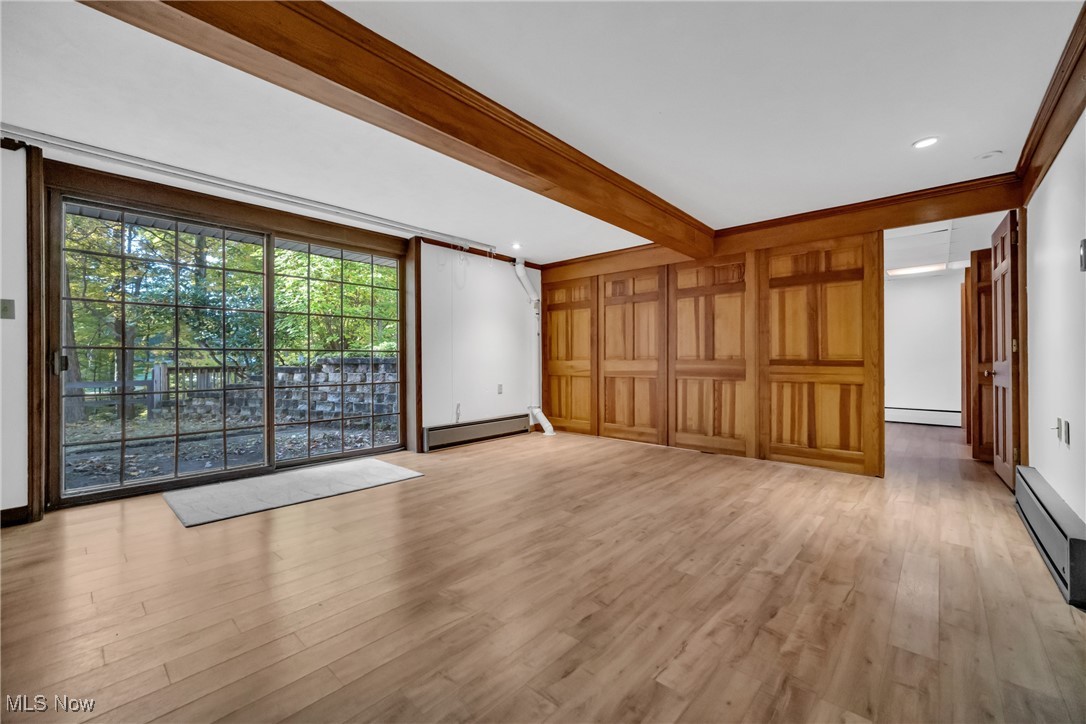 ;
;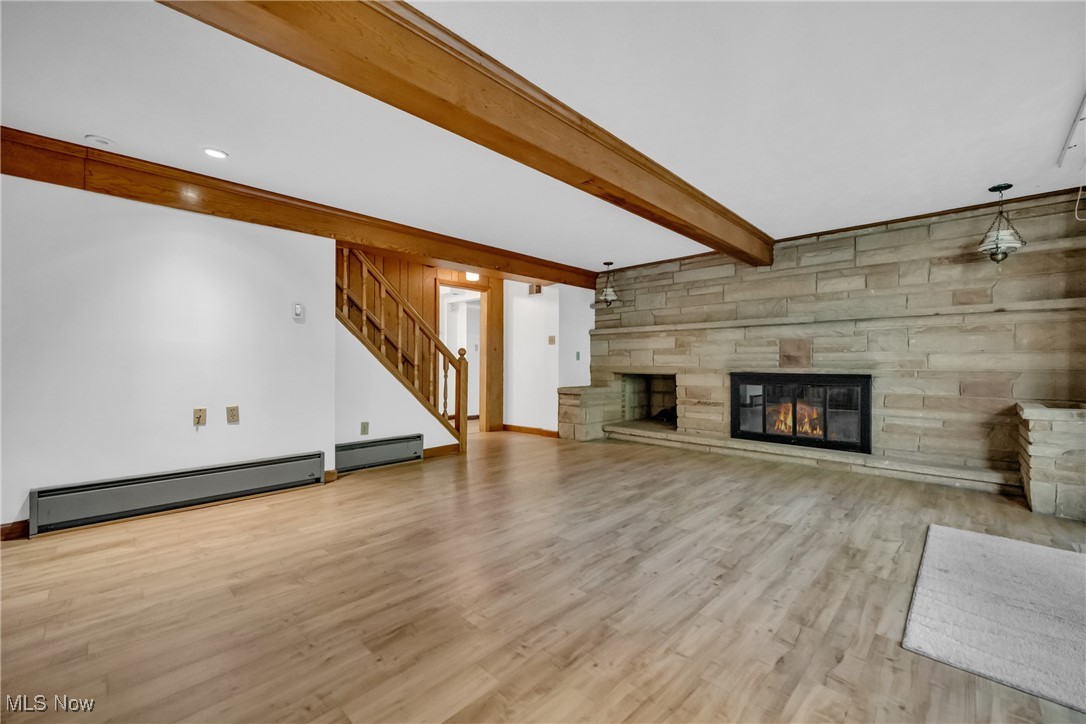 ;
;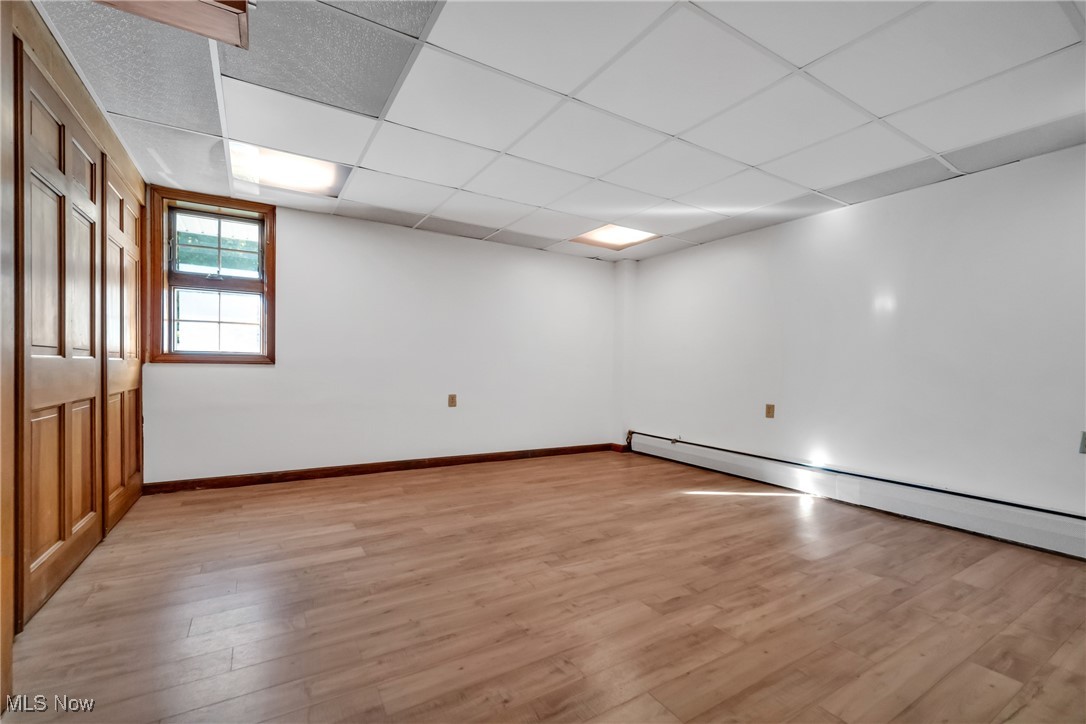 ;
;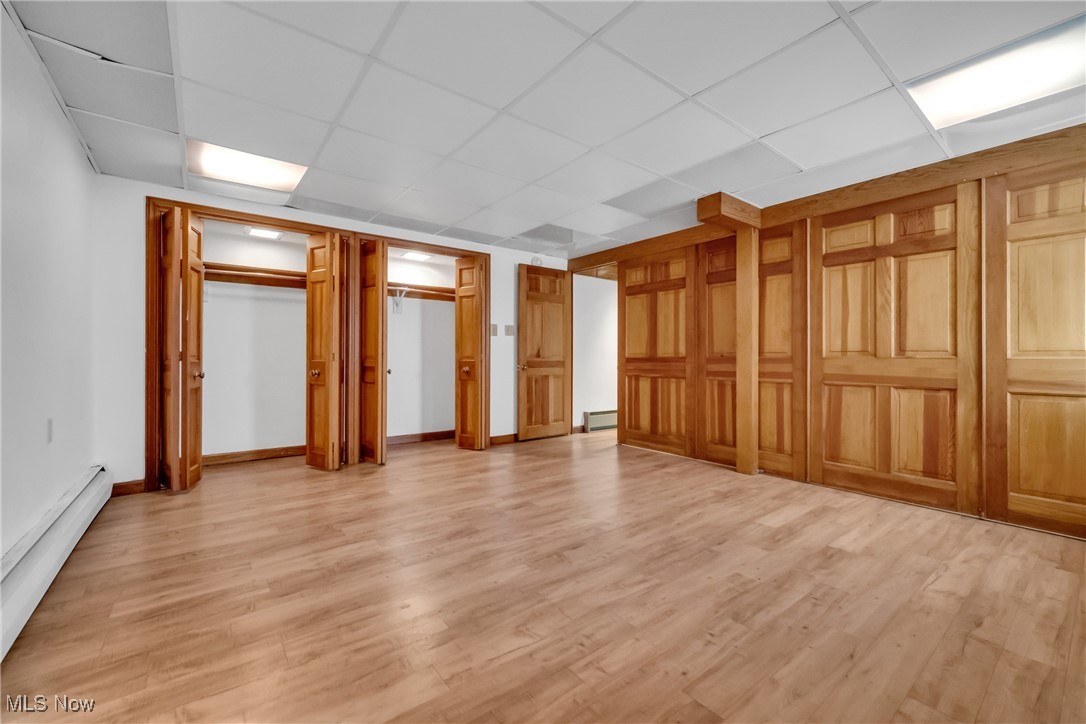 ;
;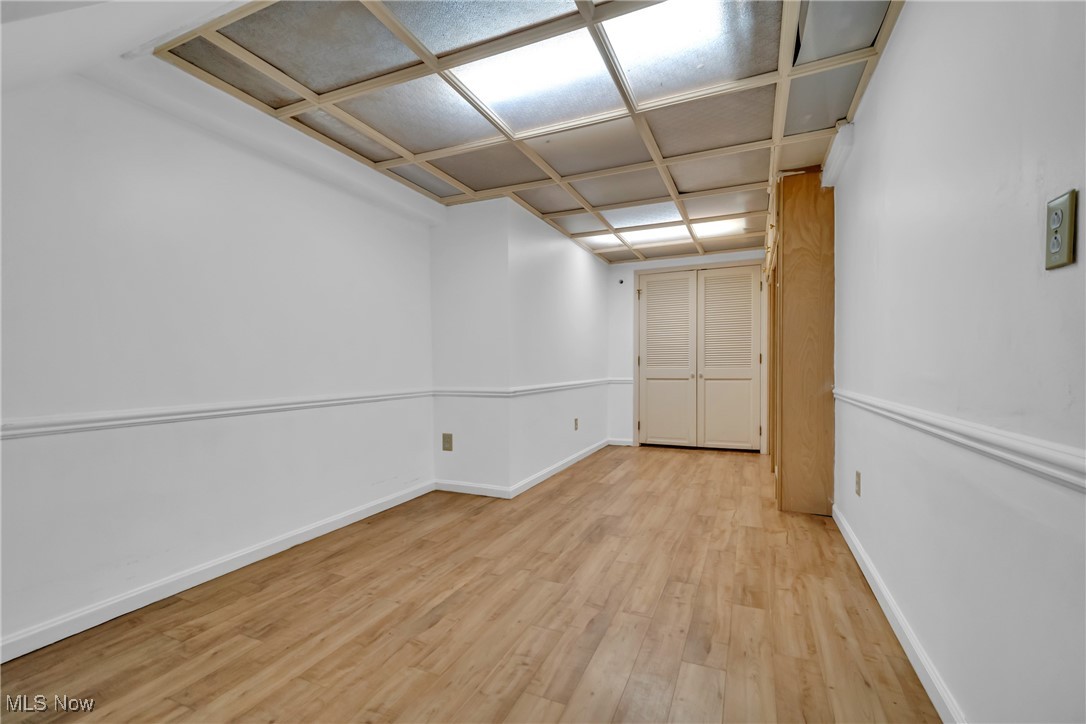 ;
;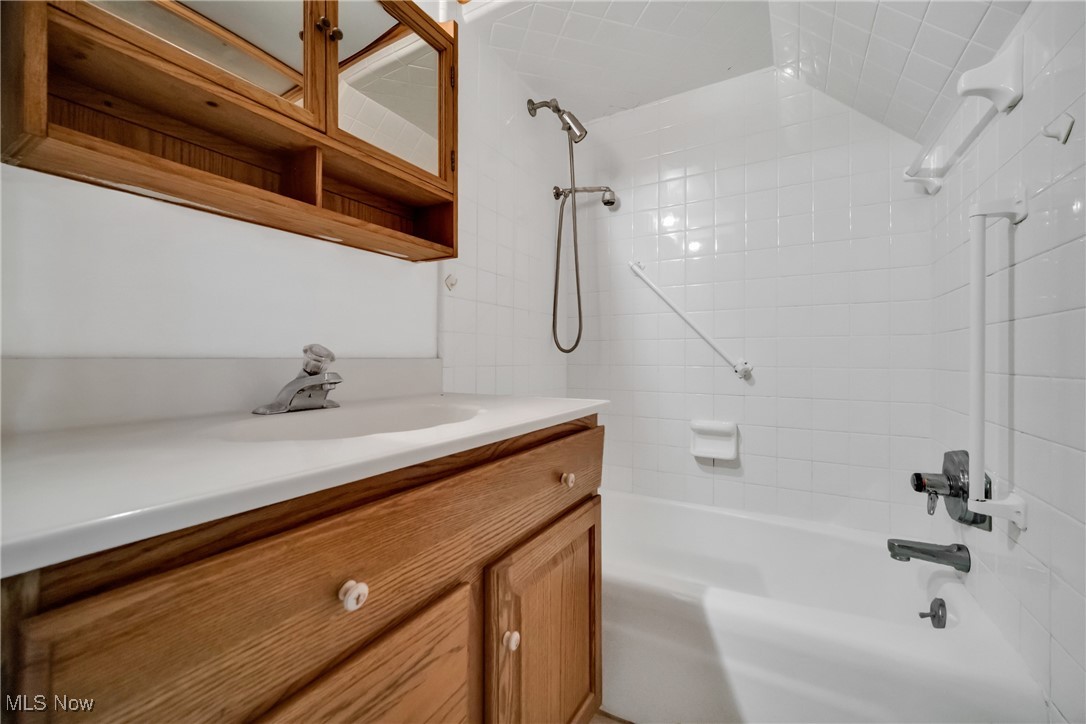 ;
;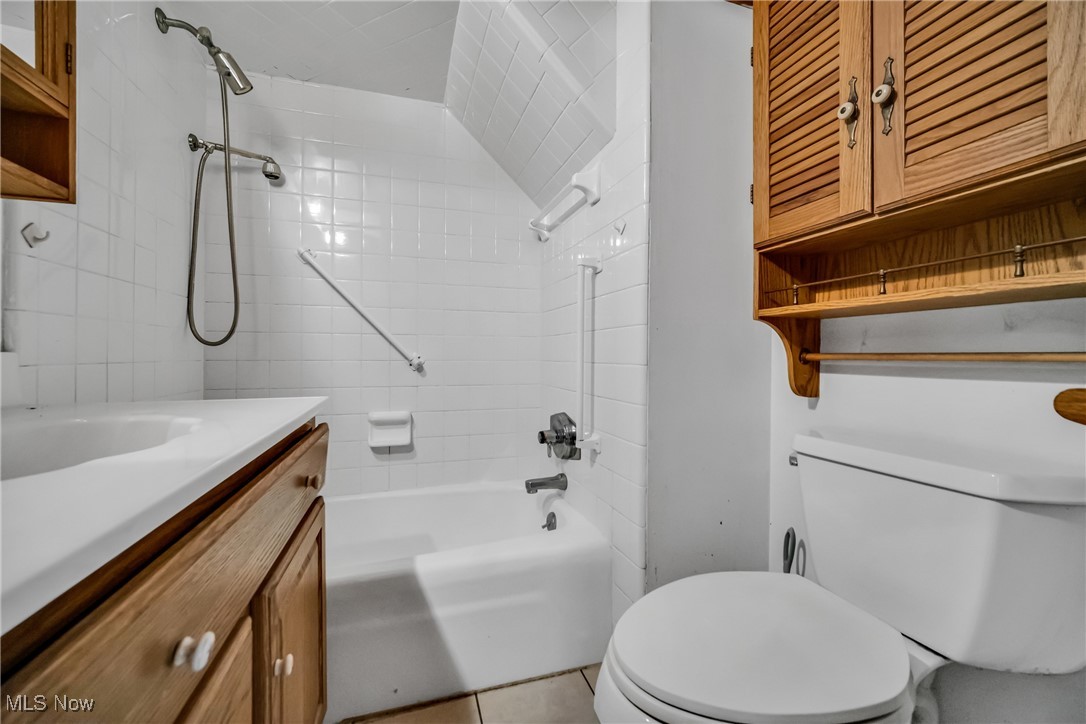 ;
;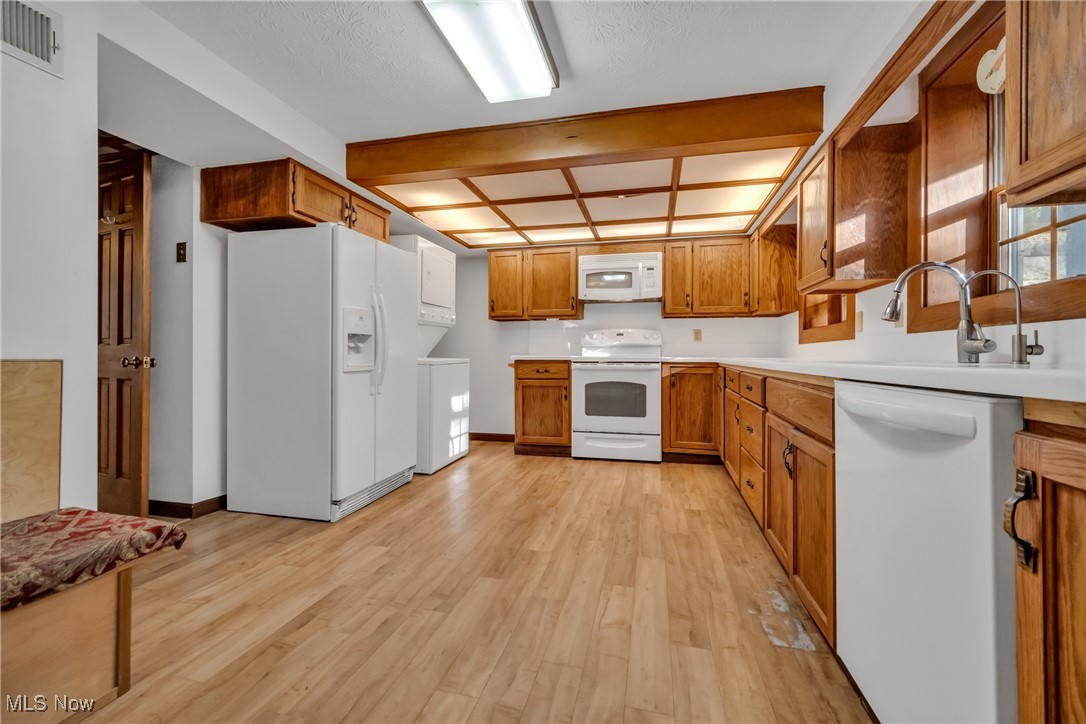 ;
;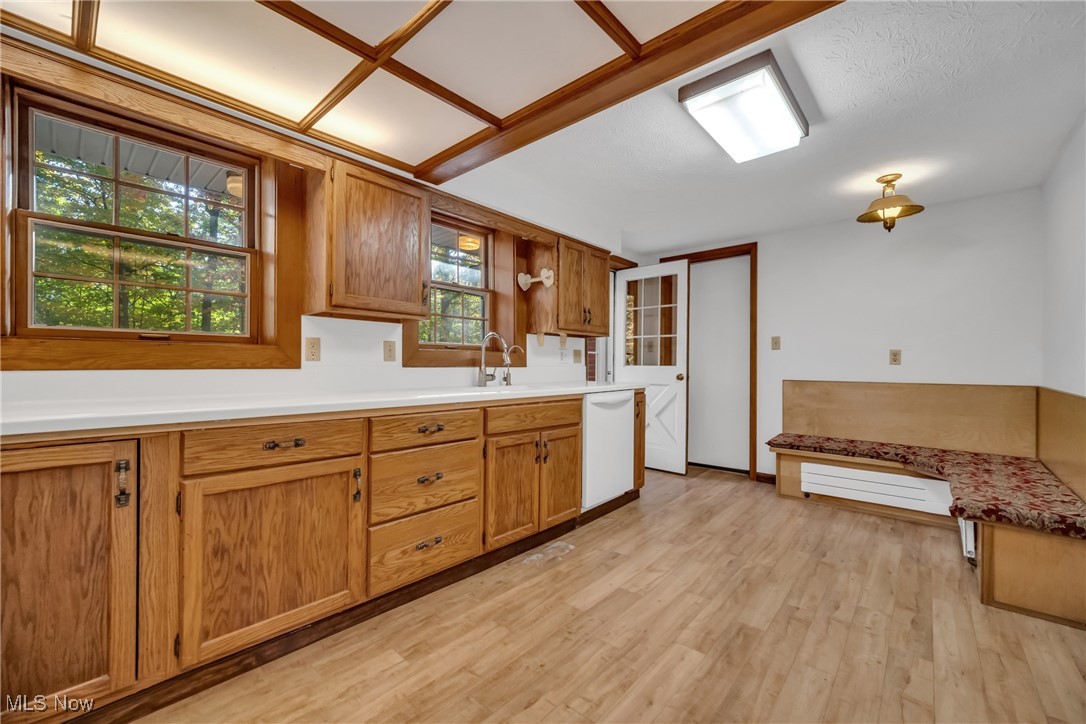 ;
;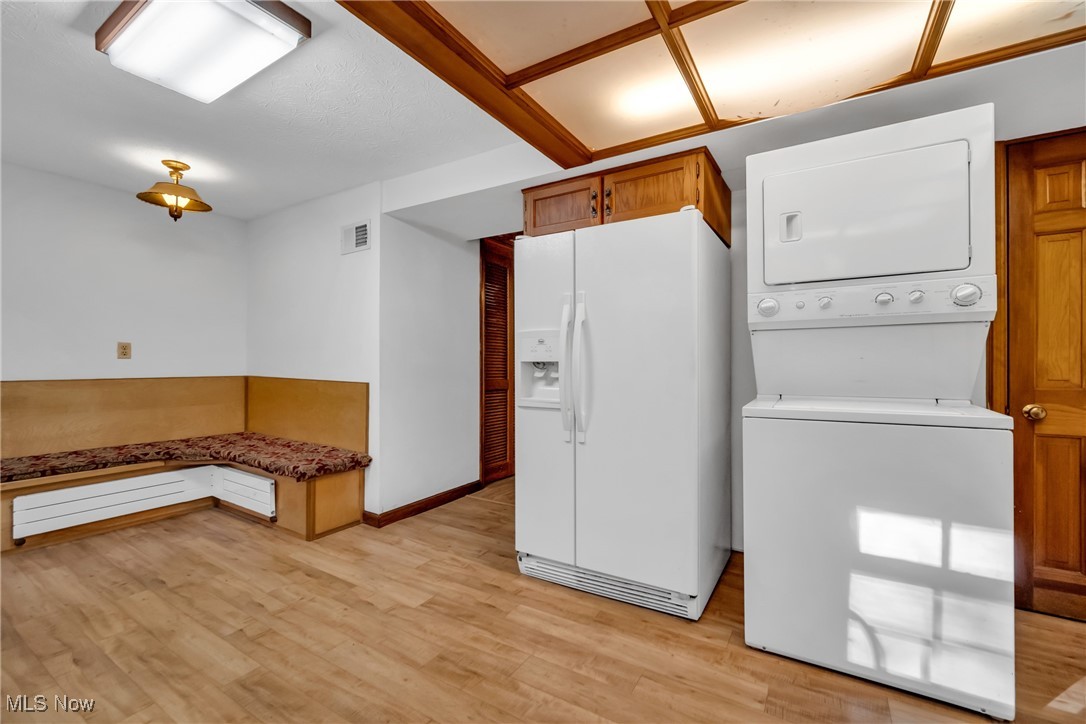 ;
;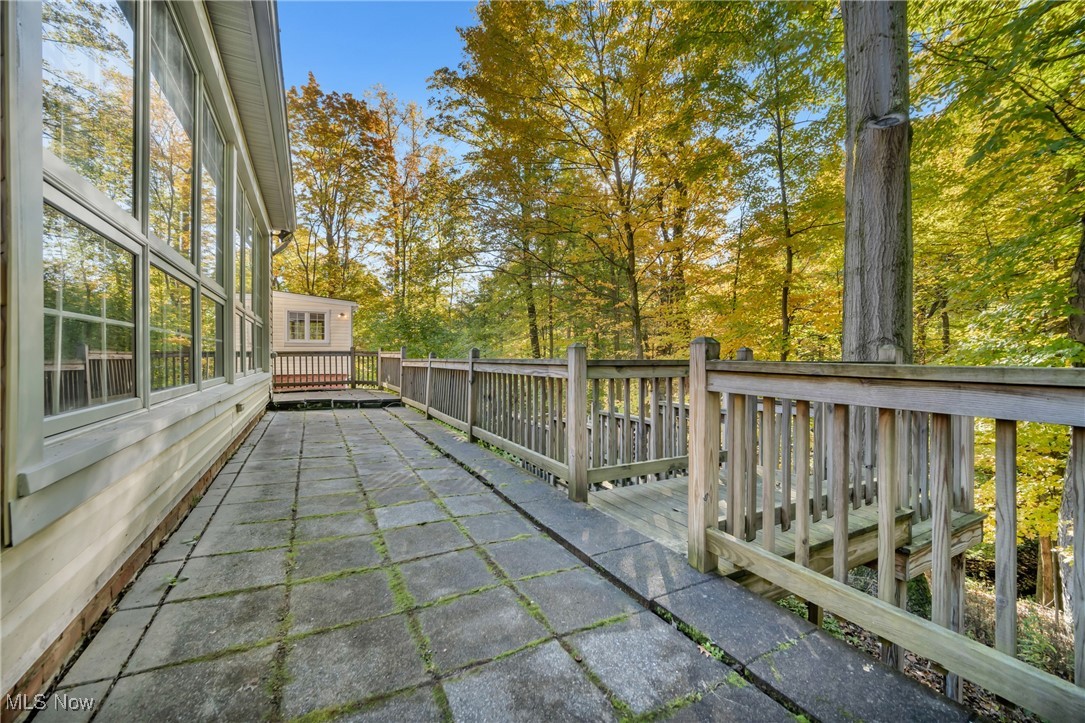 ;
;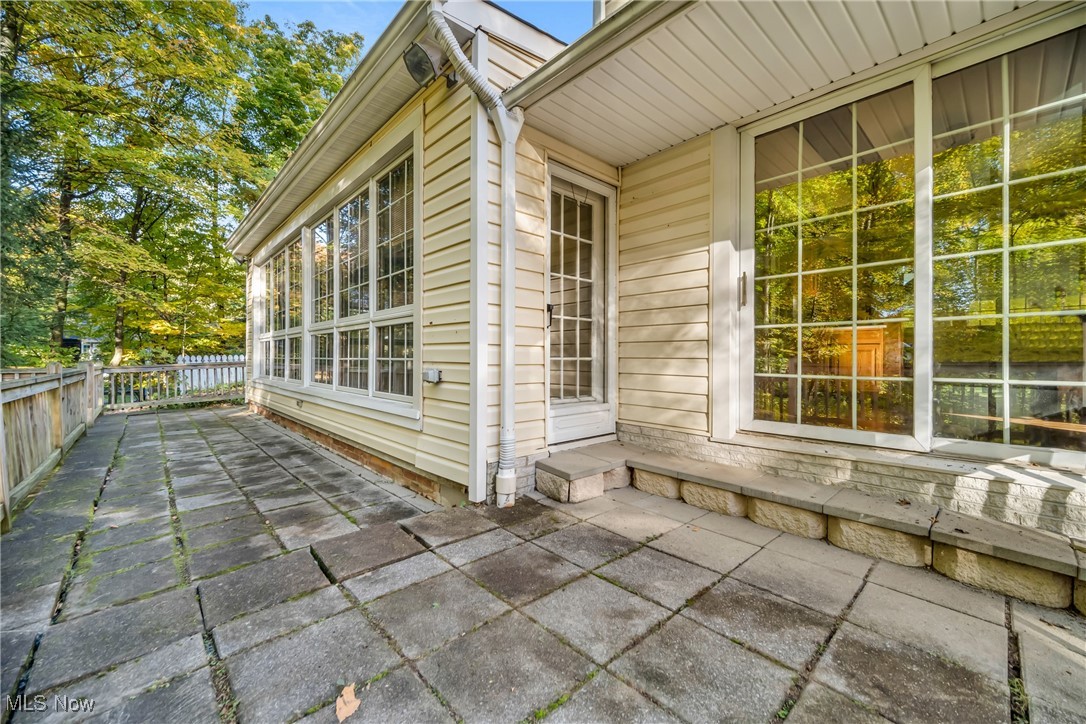 ;
;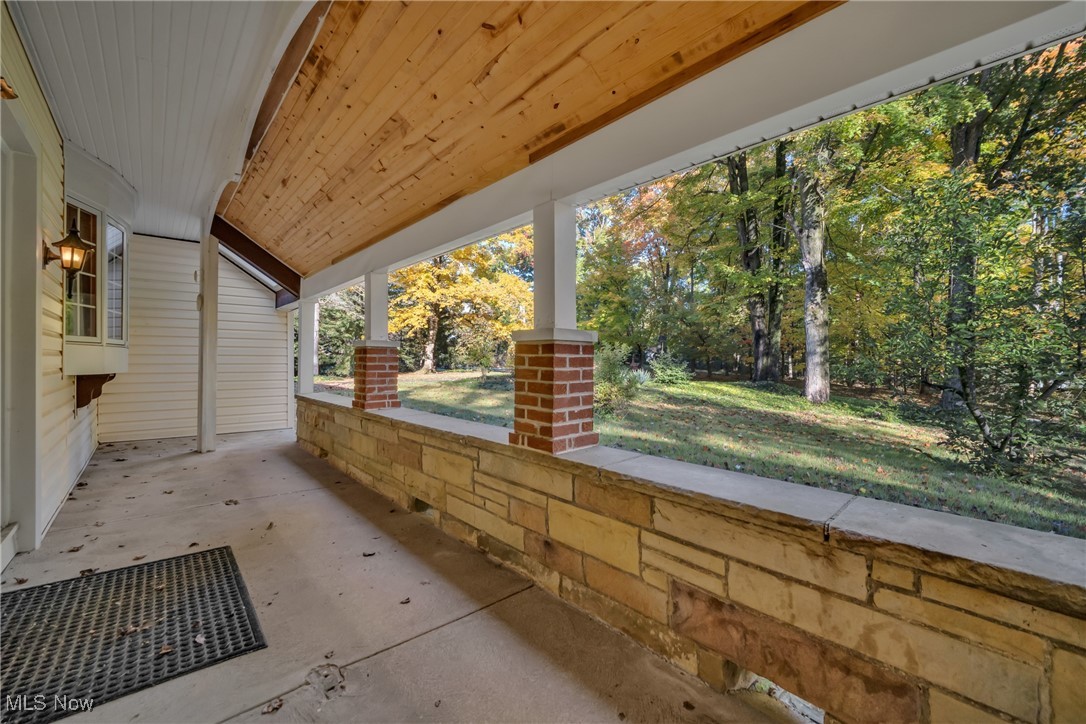 ;
;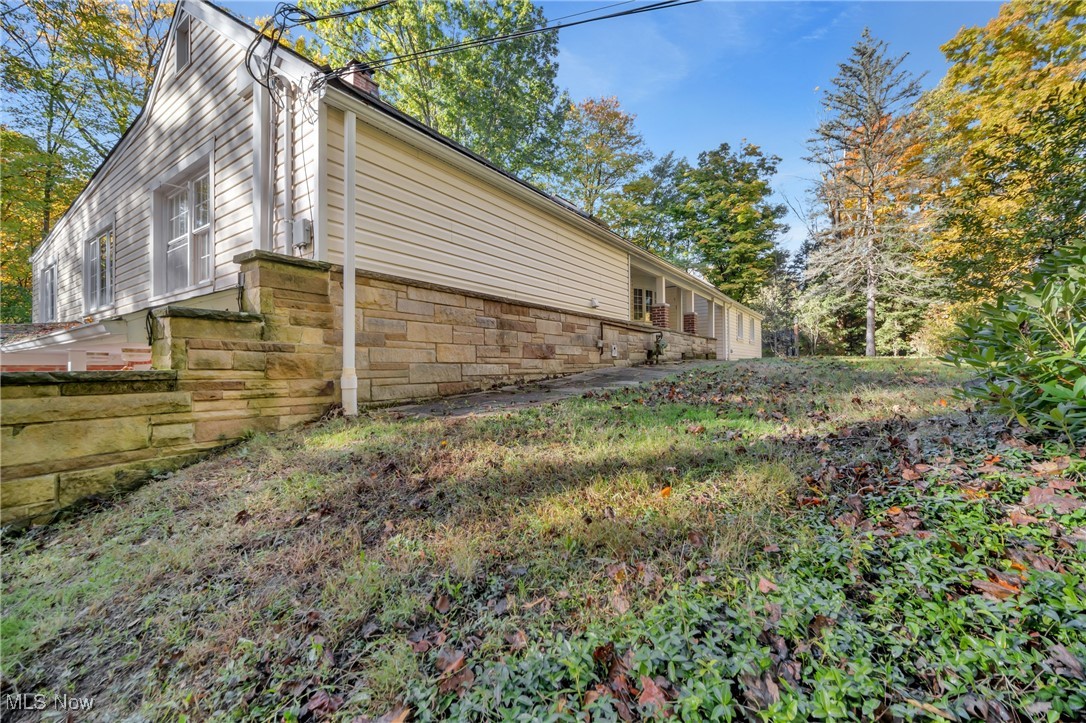 ;
;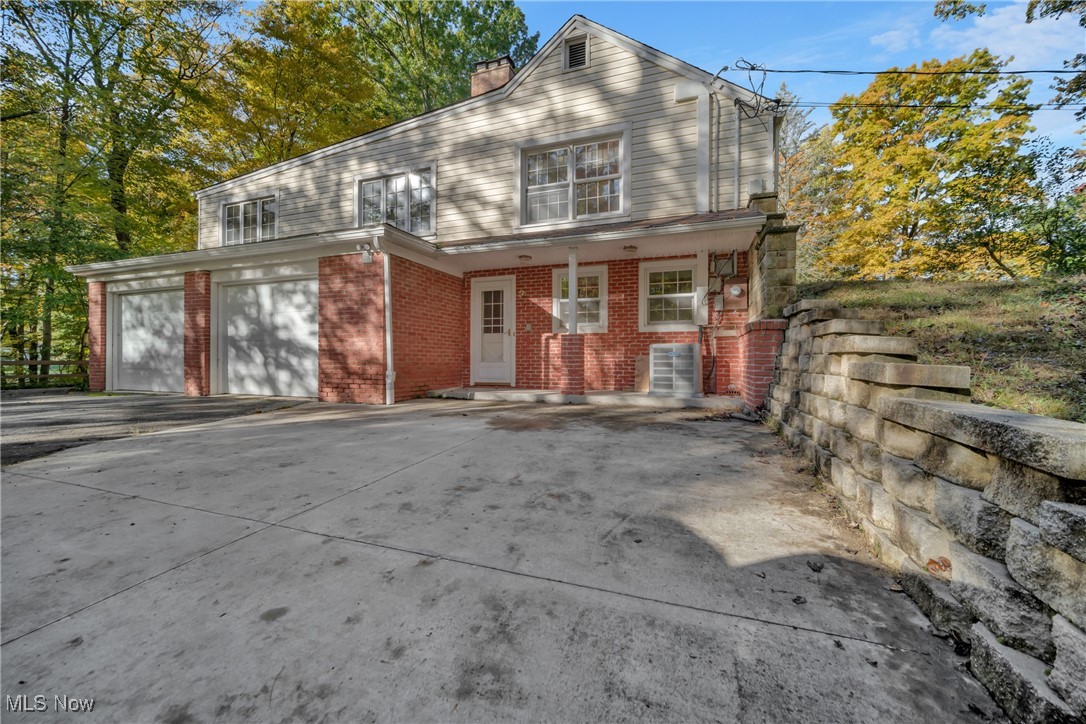 ;
;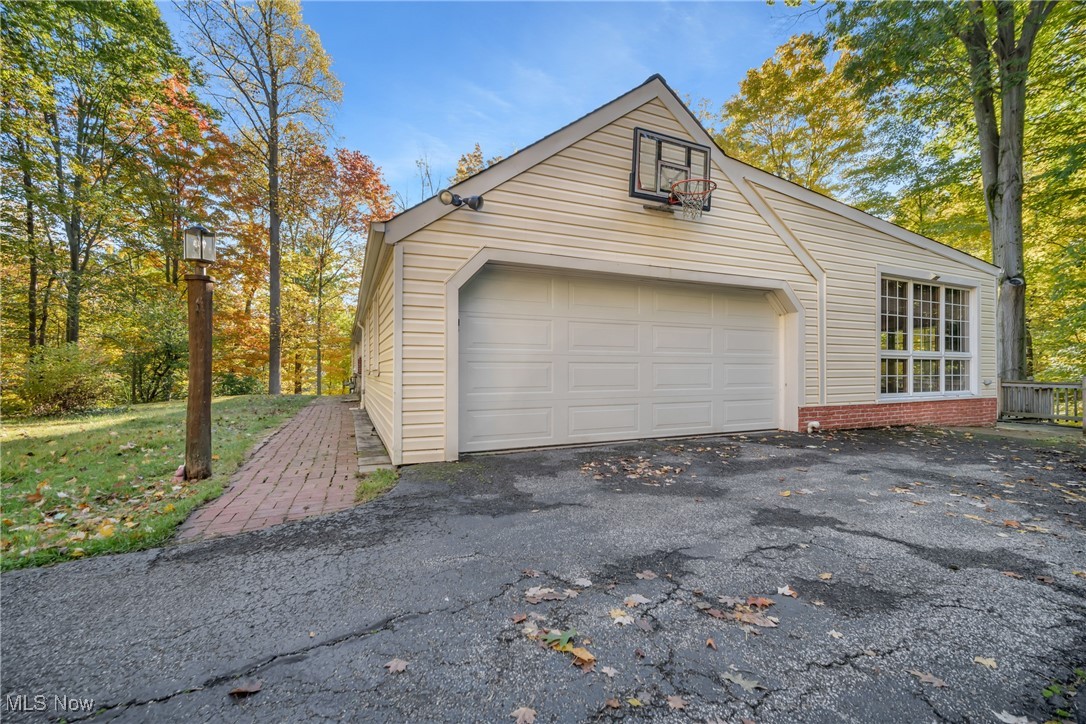 ;
;