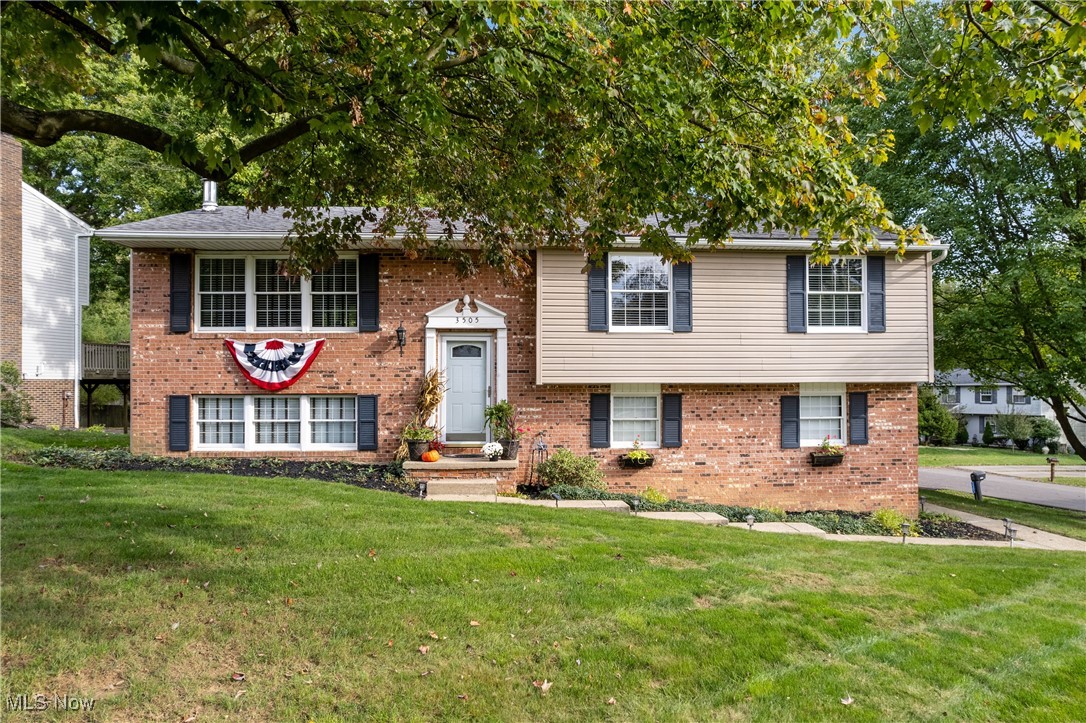ADVERTISEMENT
3505 Banyan Street NW, Massillon, OH 44646
| Listing ID |
11237583 |
|
|
|
| Property Type |
Residential |
|
|
|
| County |
Stark |
|
|
|
| Township |
Perry Twp |
|
|
|
|
| Total Tax |
$2,263 |
|
|
|
| Tax ID |
42312187 |
|
|
|
| FEMA Flood Map |
fema.gov/portal |
|
|
|
| Year Built |
1974 |
|
|
|
|
LOCATION! LOCATION! LOCATION! Welcome to this meticulously maintained, one-owner home situated within minutes to all major highways and amenities and located within walking distance to beautiful Sippo Lake and walking paths. Large corner lot with mature trees offering good shade and a very well-manicured lot with stone fire pit and rubber mulch beds. This 3 bedroom, 2 and 1/2 bath home offers a master bedroom with a newer master bath and walk in closet, 2 nice sized bedrooms with a private full bath, separate dining room and living room with custom fireplace, a beautiful custom kitchen with granite countertops and an island offering tons of counter space and cupboards. Bosch dishwasher, GE convection over, built in microwave, Kenmore double door refrigerator with bottom freezer, built in wine cooler and trash compactor, stainless single tub sink, multi spray faucet, new heavy duty lazy suzan and cabinets from Windy Hill, pull out pantry and double trash cabinet, quiet close hinges, dimmer switches and under the cabinet lighting and recessed lighting. Some custom wood blinds, hardwood floors in kitchen, dining room and foyer. Crown molding features. The lower level is tastefully done and offers a gas fireplace making for a cozy retreat leading to an enclosed sunporch and patio. Some nice, updated features include a new driveway and drain, new front door and full view storm door, central air and newer furnace. There is ample amount of closet space and an oversized 2 car garage with extra parking and car port. The outside features are great for entertaining. There is nothing to do here but move in and enjoy! Call us today for a private showing.
|
- 3 Total Bedrooms
- 2 Full Baths
- 1 Half Bath
- 1728 SF
- 0.27 Acres
- Built in 1974
- 2 Stories
- Full Basement
- Lower Level: Finished, Walk Out
- Total SqFt: 1728
- Lot Size Dimensions: 82x145
- Lot Size Source: PublicRecords
- Oven/Range
- Refrigerator
- Dishwasher
- Microwave
- Garbage Disposal
- 7 Rooms
- 1 Fireplace
- Forced Air
- Gas Fuel
- Central A/C
- Heating: fireplaces
- Main Level Bathrooms: 2
- Main Level Bedrooms: 3
- Fireplace Features: Basement, FamilyRoom, WoodBurning
- Masonry - Brick Construction
- Vinyl Siding
- Asphalt Shingles Roof
- Attached Garage
- 2 Garage Spaces
- Community Water
- Community Septic
- Patio
- Open Porch
- Covered Porch
- Cul de Sac
- Corner
- Carport
- Carport Spaces: 2
- $2,263 Total Tax
- Tax Year 2023
This listing is an advertisement.
Listing data is deemed reliable but is NOT guaranteed accurate.
|





 ;
; ;
; ;
; ;
; ;
; ;
; ;
; ;
; ;
; ;
; ;
; ;
; ;
; ;
; ;
; ;
; ;
; ;
; ;
; ;
; ;
; ;
; ;
; ;
; ;
; ;
; ;
; ;
;