ADVERTISEMENT
3601 Cindy Lane, Seven Hills, OH 44131
| Listing ID |
11237262 |
|
|
|
| Property Type |
Residential |
|
|
|
| County |
Cuyahoga |
|
|
|
| Township |
Seven Hills |
|
|
|
|
| Total Tax |
$6,572 |
|
|
|
| Tax ID |
551-20-048 |
|
|
|
| FEMA Flood Map |
fema.gov/portal |
|
|
|
| Year Built |
1970 |
|
|
|
|
Discover this stunning mid-century modern masterpiece, fully remodeled and expanded in 2023 by Cleveland designer Greg Morris. Originally a ranch, this layout has been transformed into a sleek two-story mid-century modern home with an open layout and polished concrete floors. The chef's kitchen, designed for entertaining, boasts a refrigerator, freezer, 2 sinks, 2 dishwashers, double ovens, and a wine fridge. Adjacent, a mudroom offers additional prep space and fridge, and the formal dining room accommodates up to 14 guests. The bar room offers a complementary setting to enjoy coffee or your favorite beverage. All 3 first floor bedrooms have serene views of the woods and ensuite bathrooms that were completely remodeled down to the studs. A private office with entry to the pool area completes the first floor layout. Upstairs, a spacious movie/game room and a 4th bedroom with a luxury bath and large walk-in closet await along with potential to add a 5th bedroom. Outside, relax by the 30x17 heated saltwater pool or around the brick fire pit. The oversized 2 car garage has plenty of room for your toys and the driveway can easily accommodate over 12 cars. Excellent location with immediate access to 480 and 77. Just 12 minutes to downtown and 15 minutes to the airport. A full list of updates and features is available upon request. Homes of this stature are rare - set up your showing today!
|
- 4 Total Bedrooms
- 4 Full Baths
- 1 Half Bath
- 5770 SF
- 0.49 Acres
- Built in 1970
- 2 Stories
- Contemporary Style
- Owner Occupancy
- Partial Basement
- Total SqFt: 5770
- Lot Size Dimensions: 93x214
- Lot Size Source: Assessor
- Property Condition: UpdatedRemodeled
- Refrigerator
- Dishwasher
- Microwave
- Garbage Disposal
- Washer
- Dryer
- 9 Rooms
- First Floor Primary Bedroom
- 1 Fireplace
- Hot Water
- Forced Air
- Central A/C
- Fireplace Features: WoodBurning
- Heating: steam
- Laundry Features: mainlevel
- Main Level Bathrooms: 4
- Main Level Bedrooms: 3
- Appliances: builtinoven, cooktop, freezer
- Interior Features: ceilingfans, drybar, doublevanity, eatinkitchen, highceilings, kitchenisland, openfloorplan, pantry, stonecounters, storage, soakingtub, smartthermostat, bar
- Masonry - Brick Construction
- Asphalt Shingles Roof
- Attached Garage
- 2 Garage Spaces
- Community Water
- Community Septic
- Pool: In Ground, Heated, Salt Water
- Patio
- Fence
- Open Porch
- Subdivision: Crossview Acres 01
- Shed
- Outbuilding
- Wooded View
- Pool Features: poolcover
- $6,572 Total Tax
- Tax Year 2023
This listing is an advertisement.
Listing data is deemed reliable but is NOT guaranteed accurate.
|



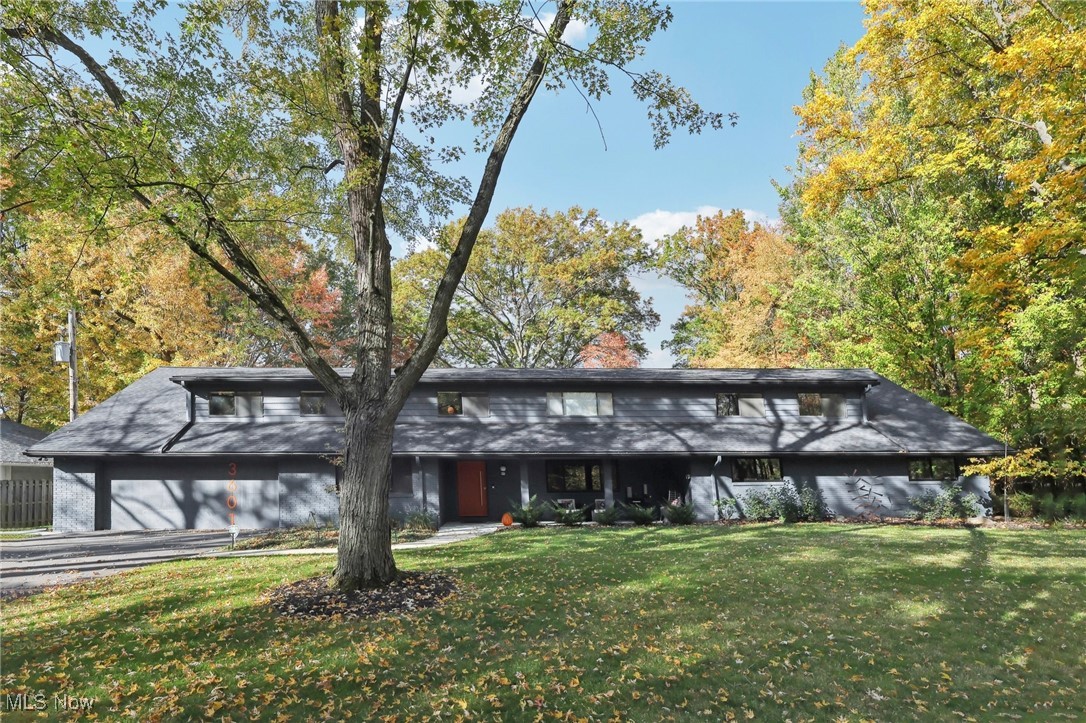

 ;
;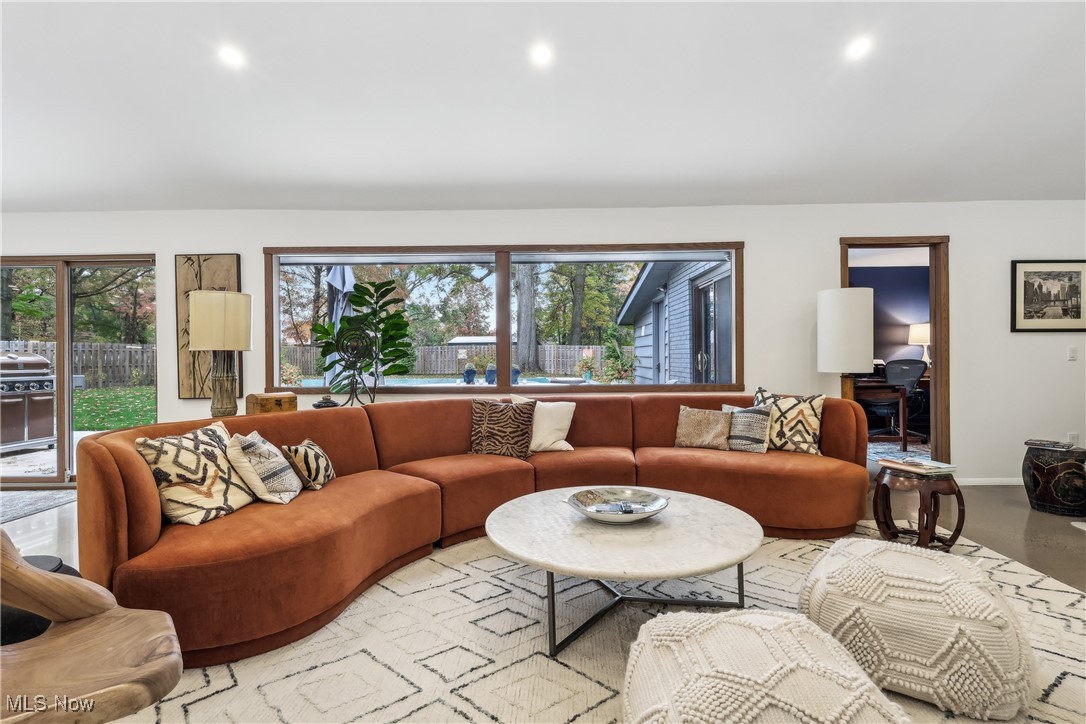 ;
;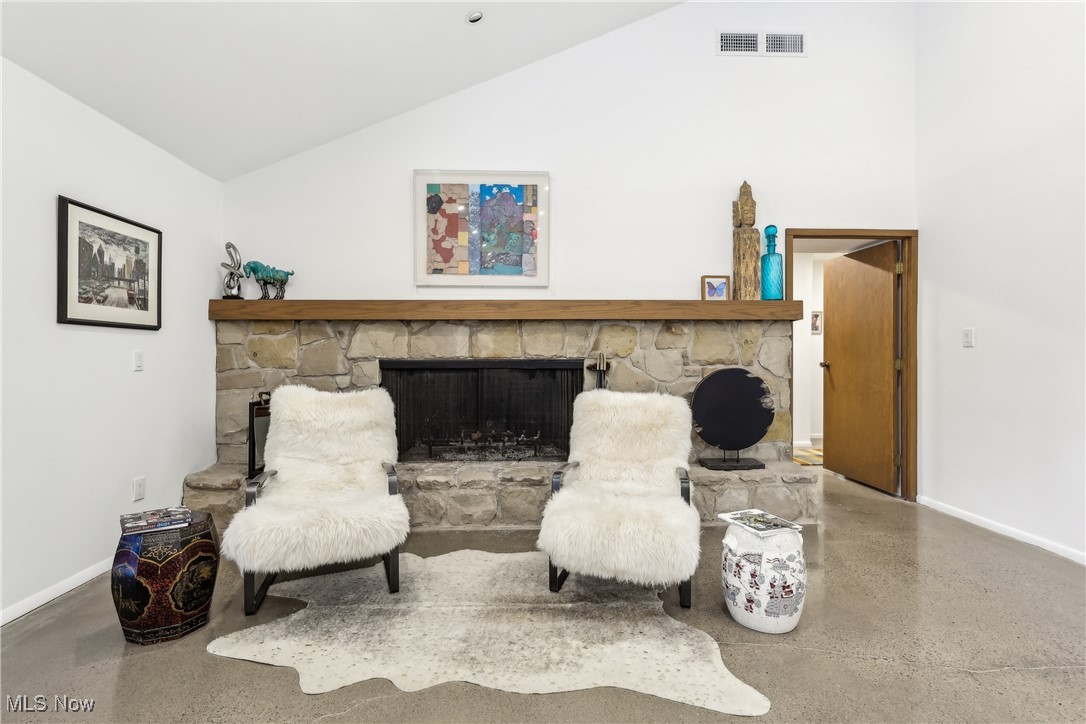 ;
;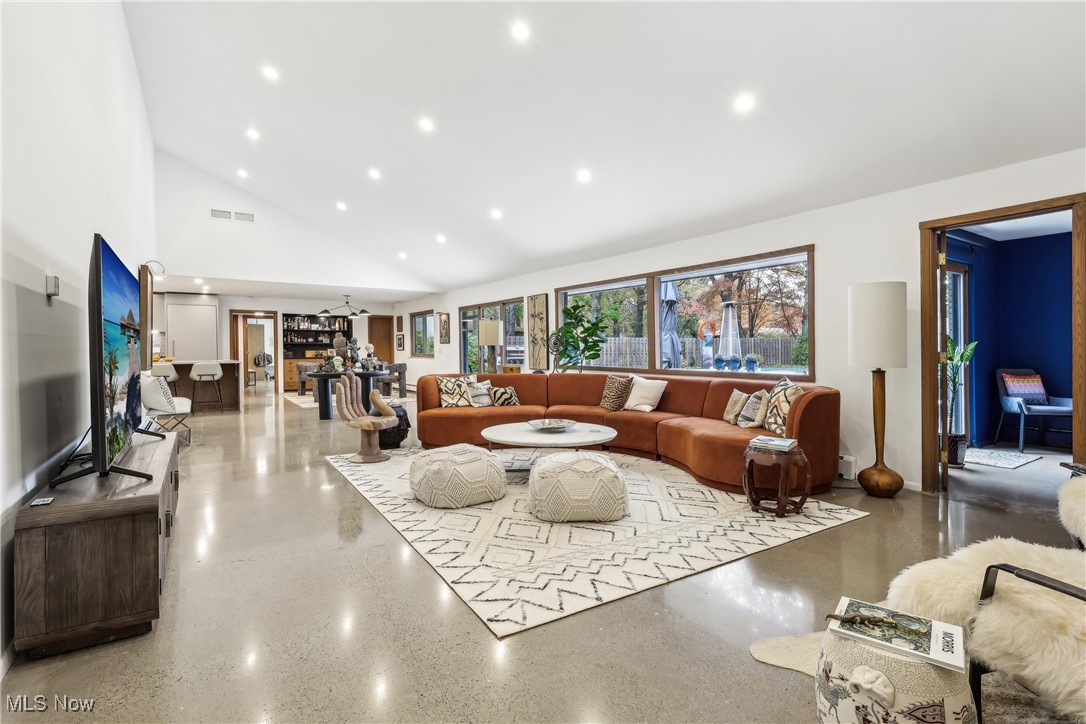 ;
;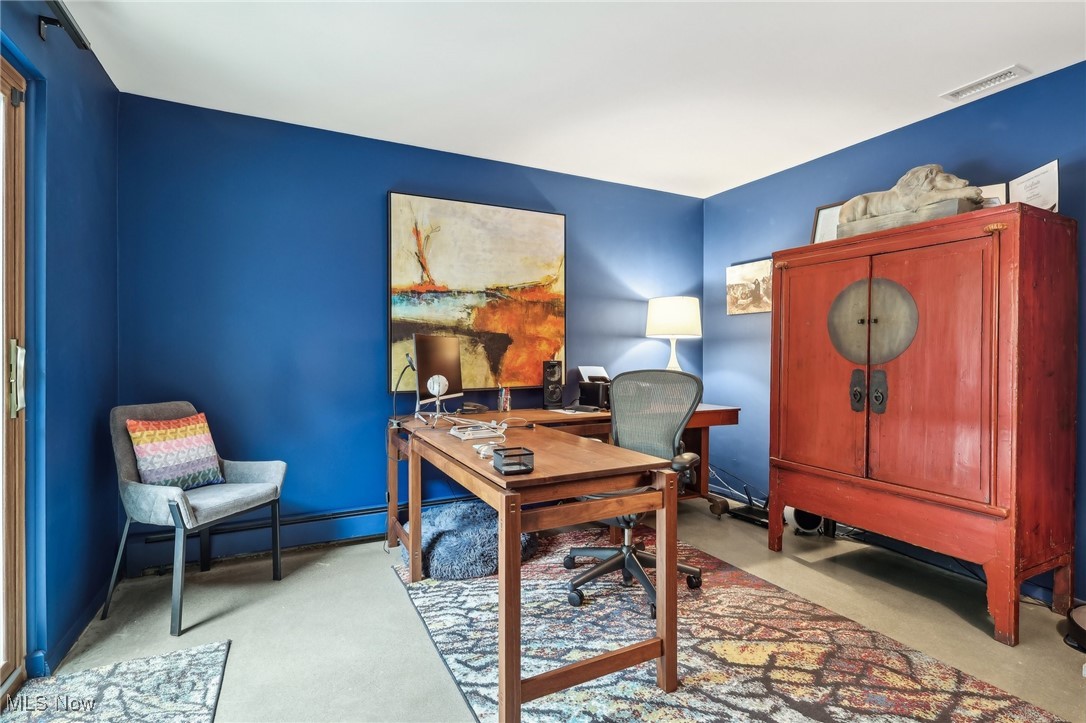 ;
;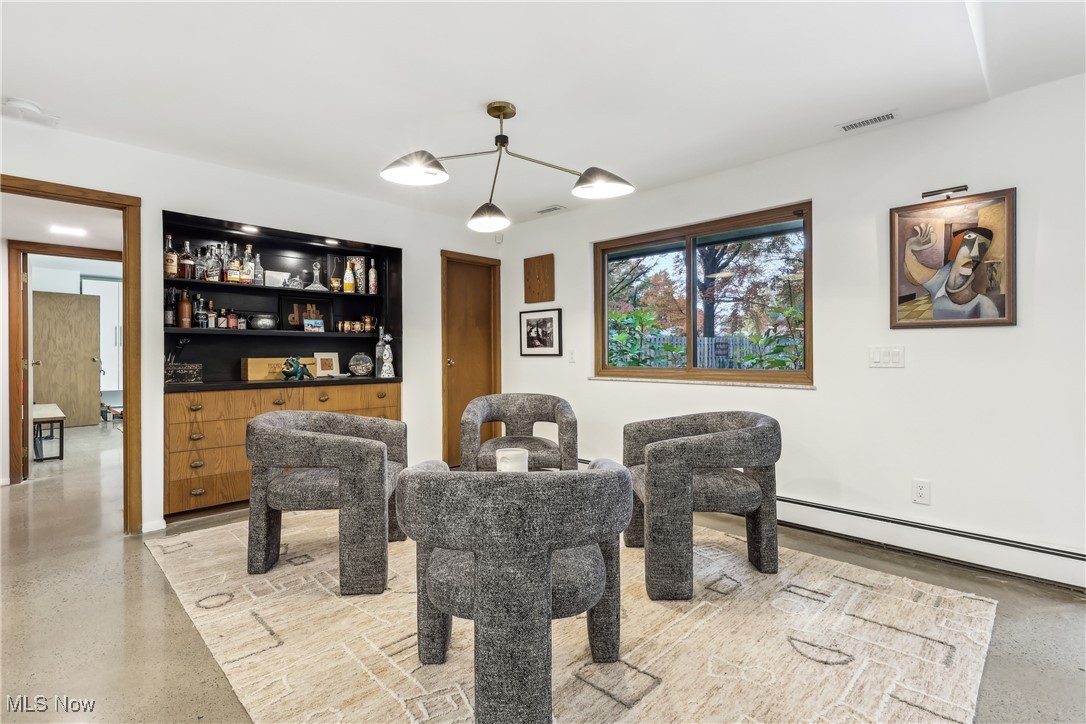 ;
;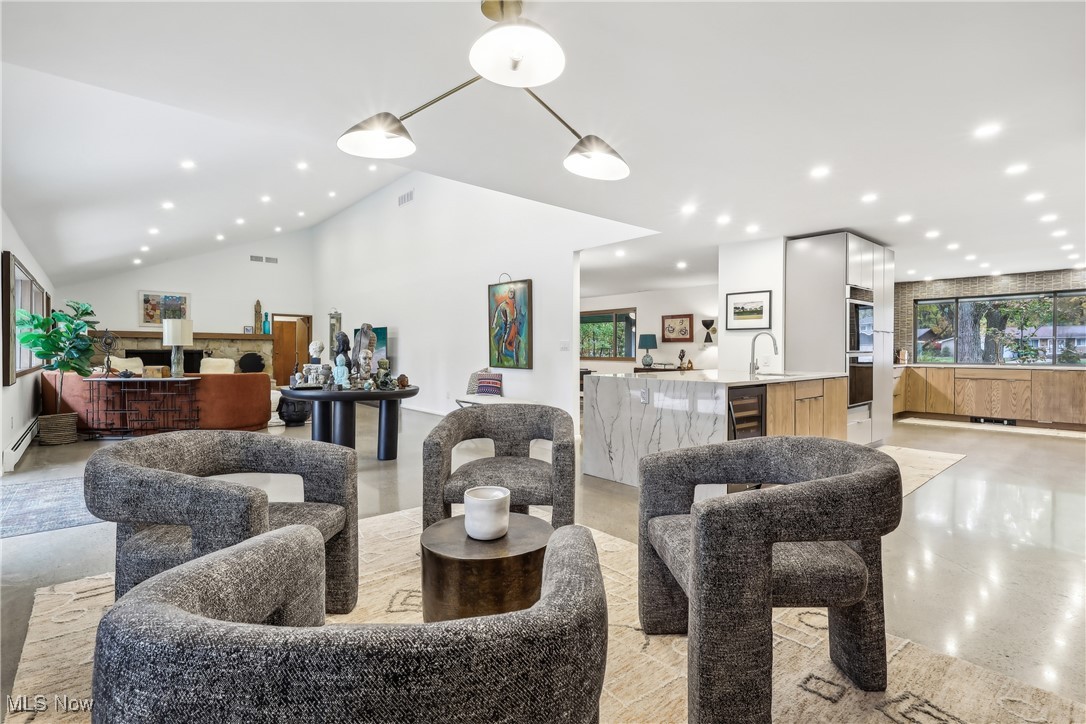 ;
;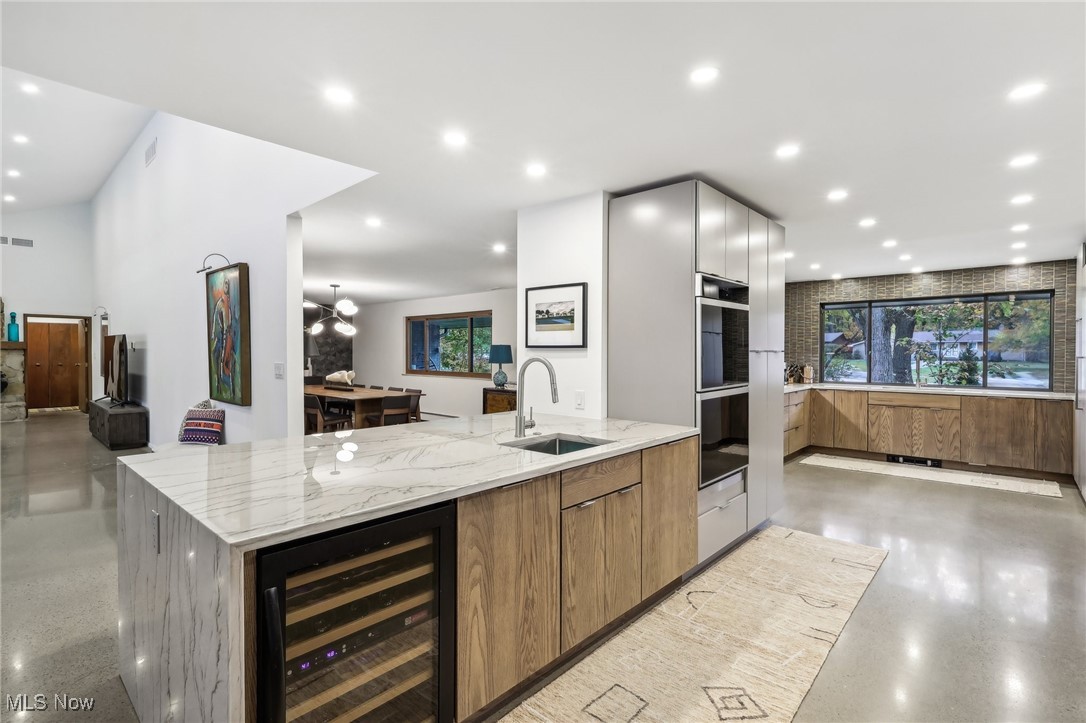 ;
; ;
;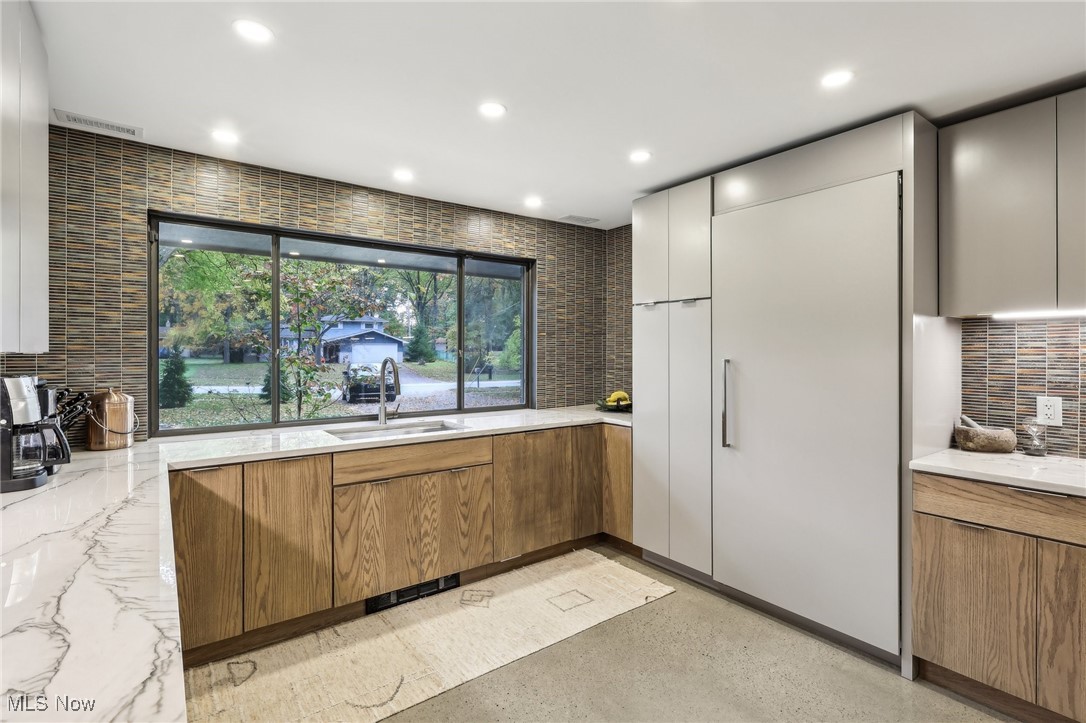 ;
;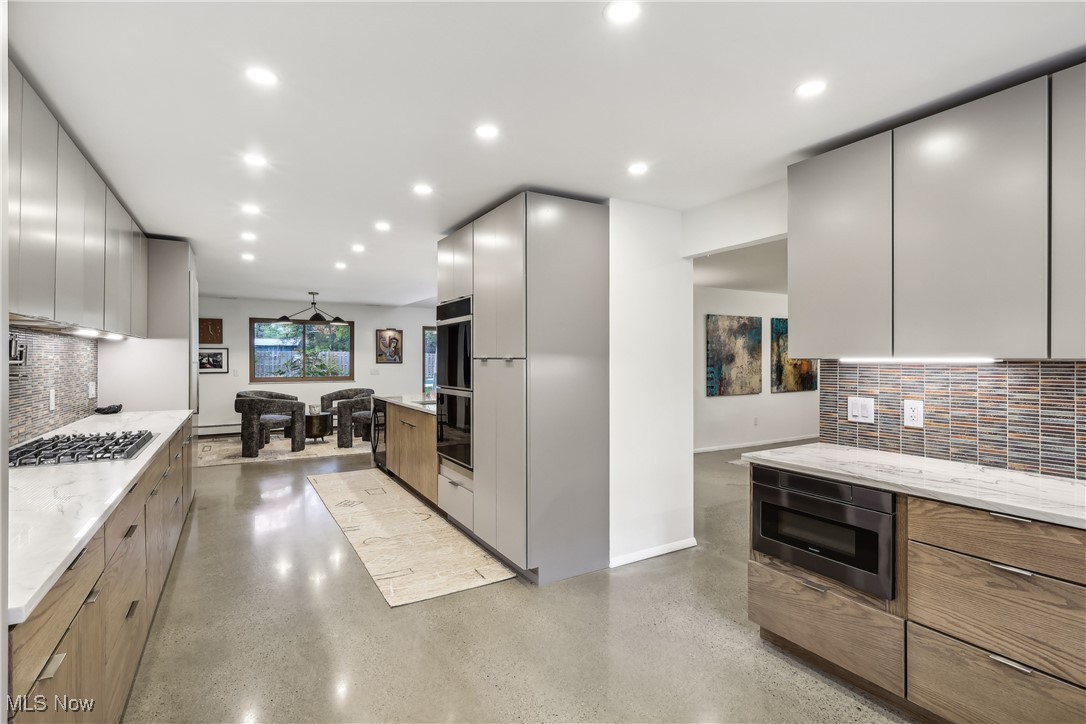 ;
;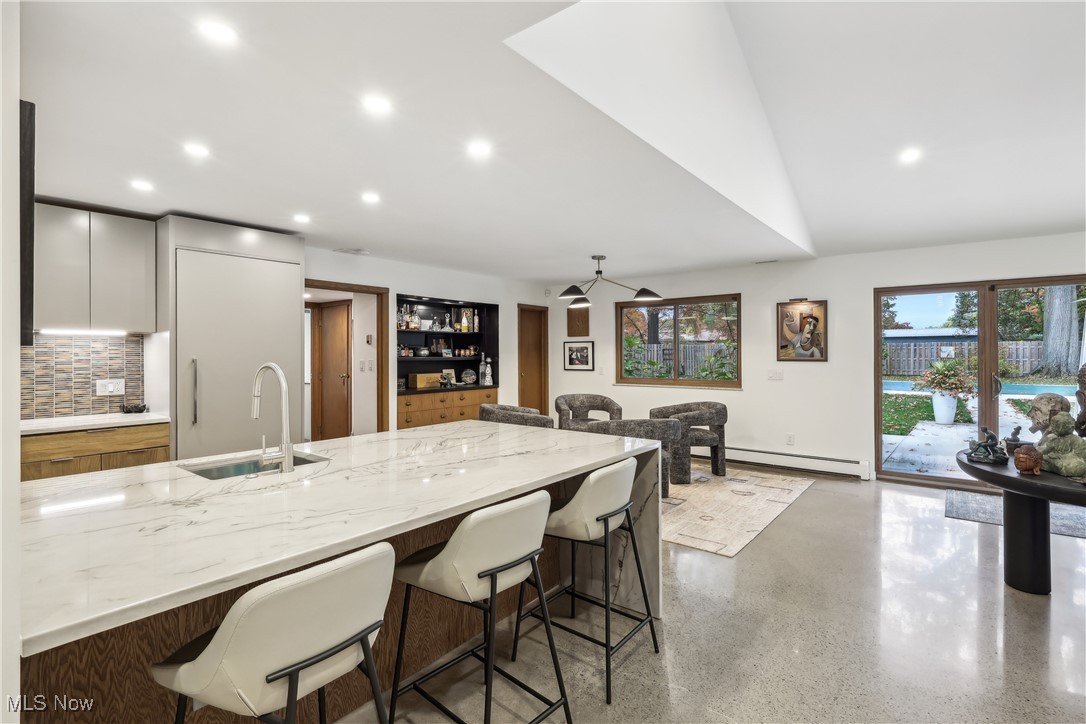 ;
;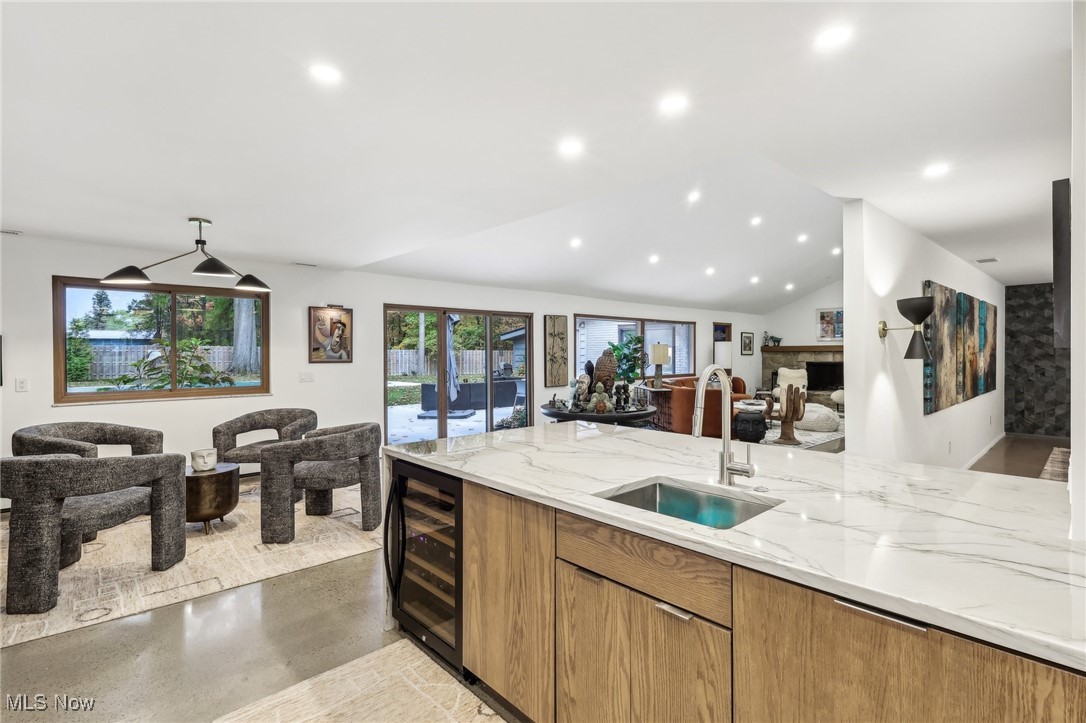 ;
; ;
;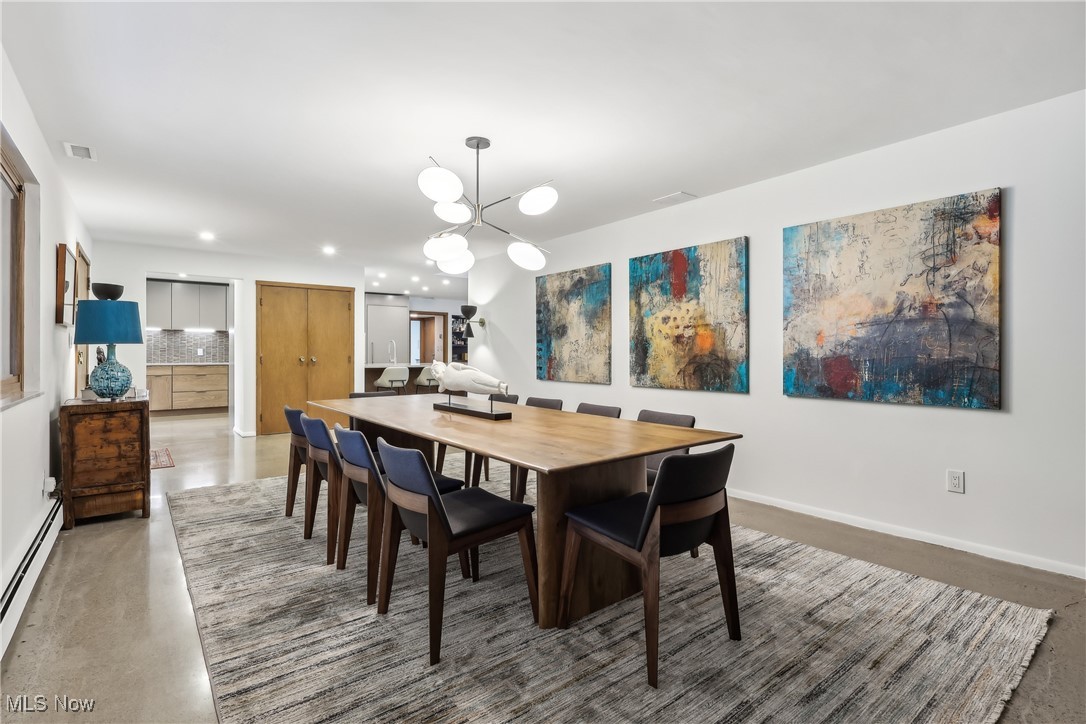 ;
;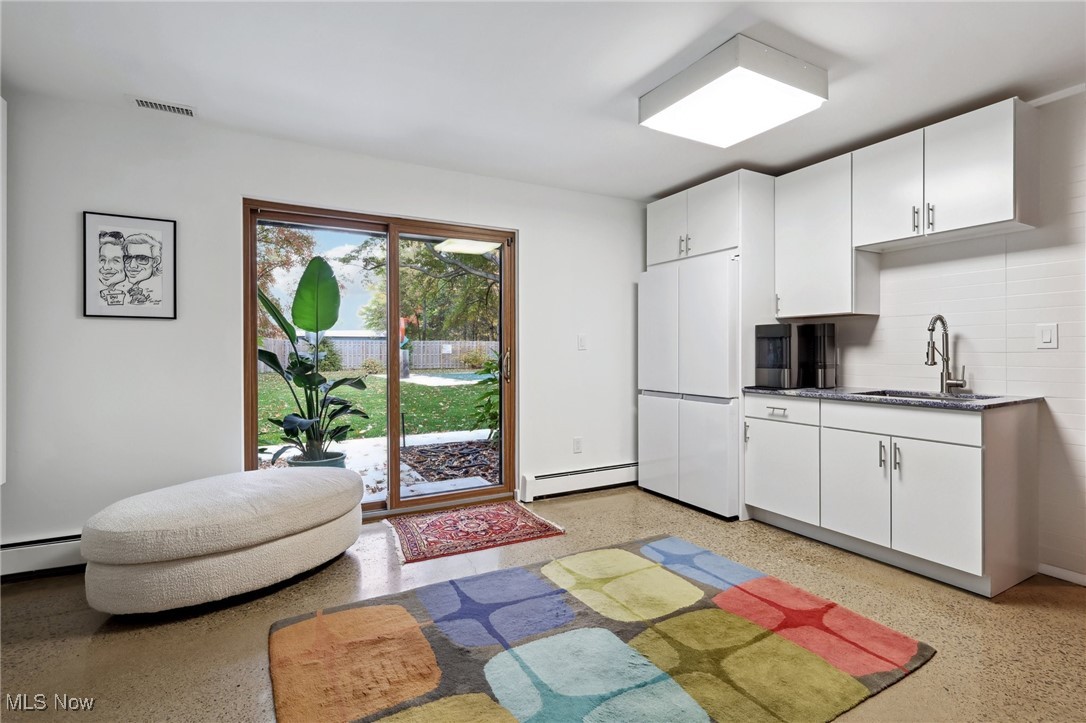 ;
;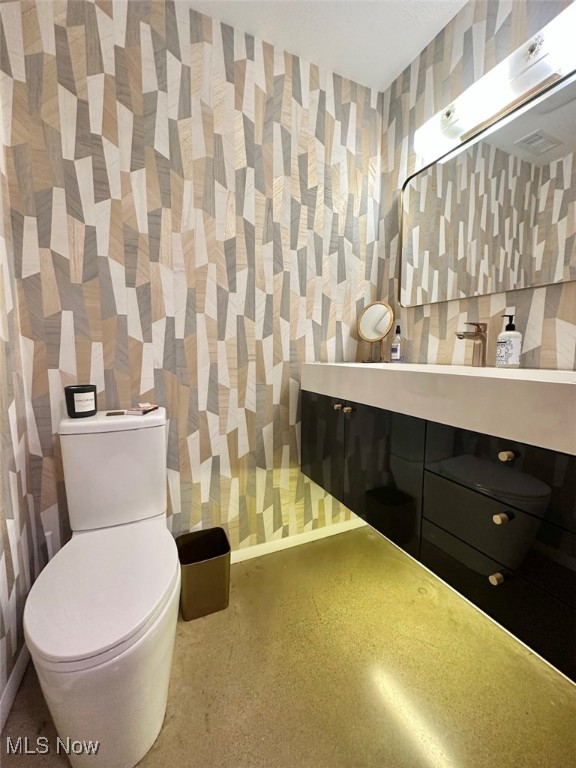 ;
;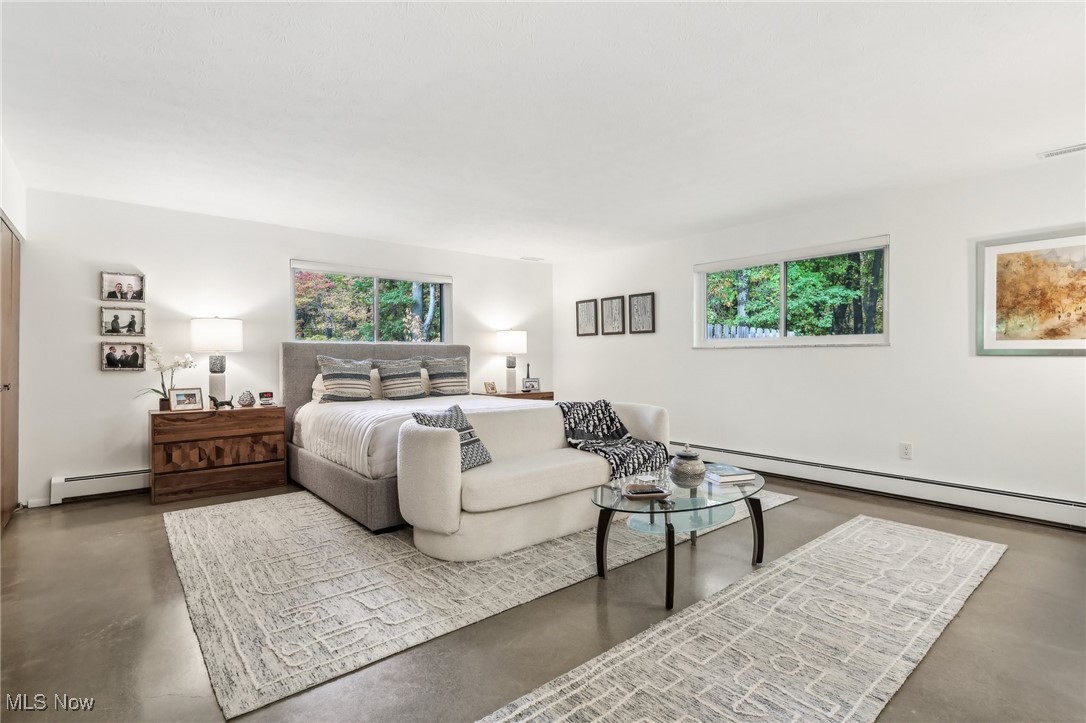 ;
;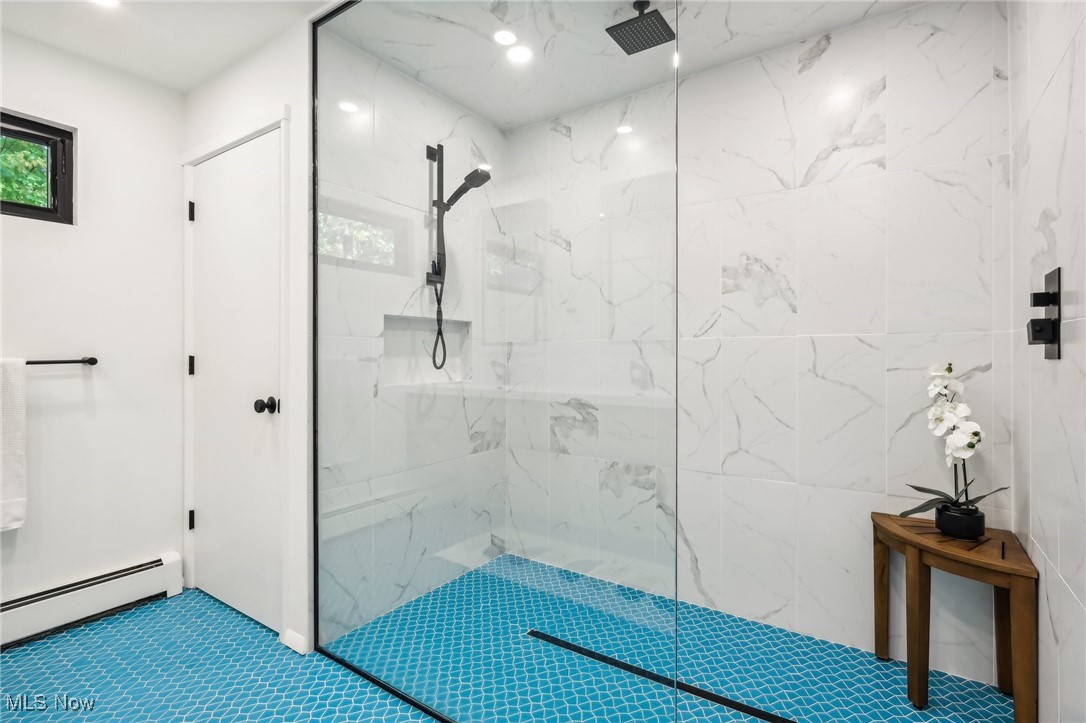 ;
;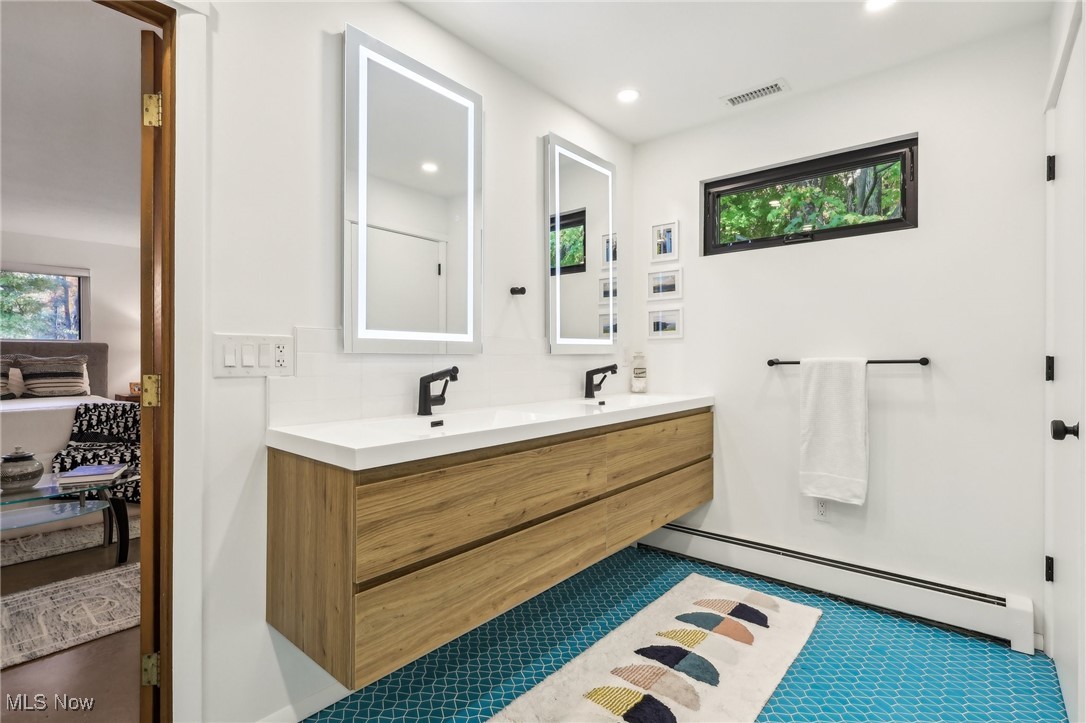 ;
;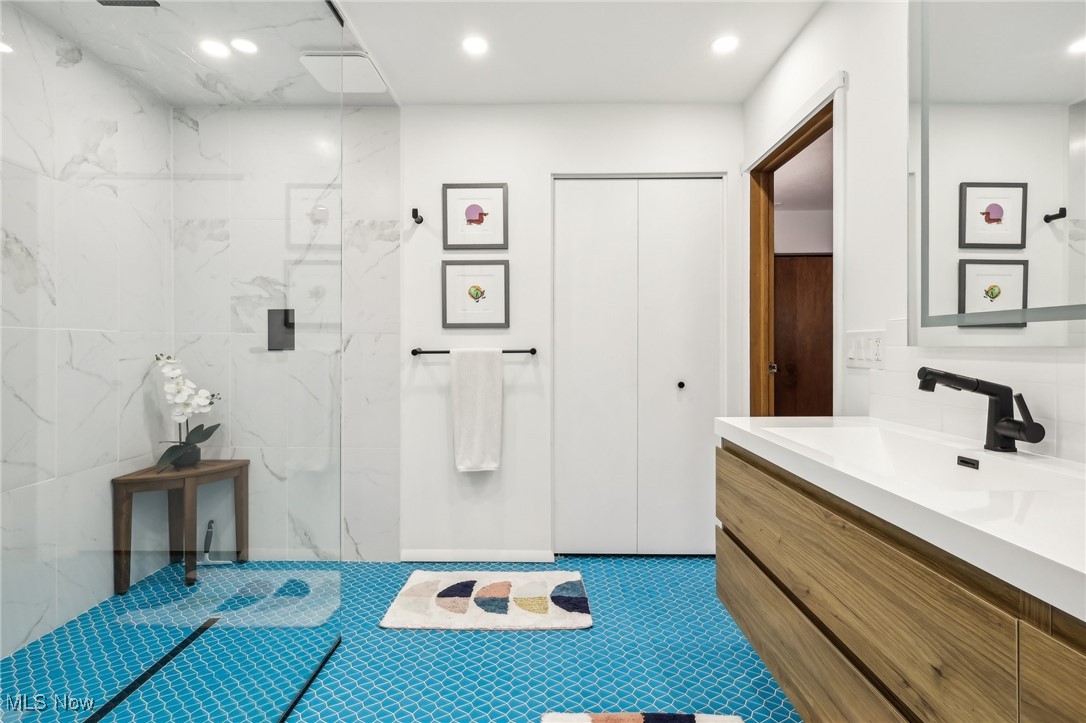 ;
;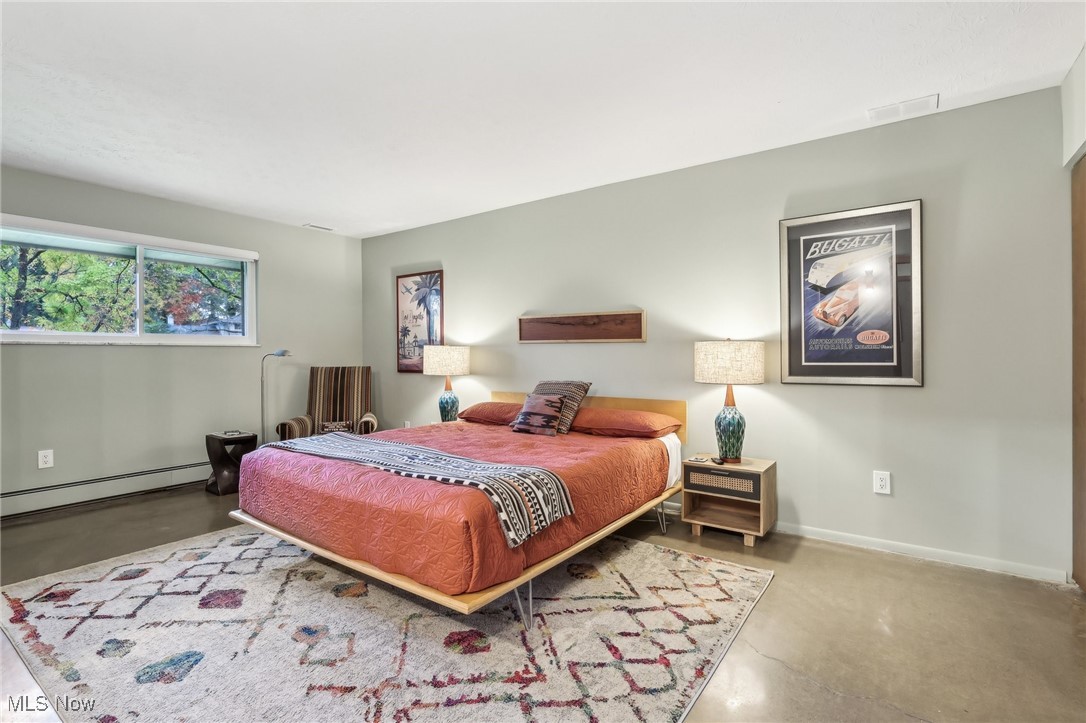 ;
; ;
;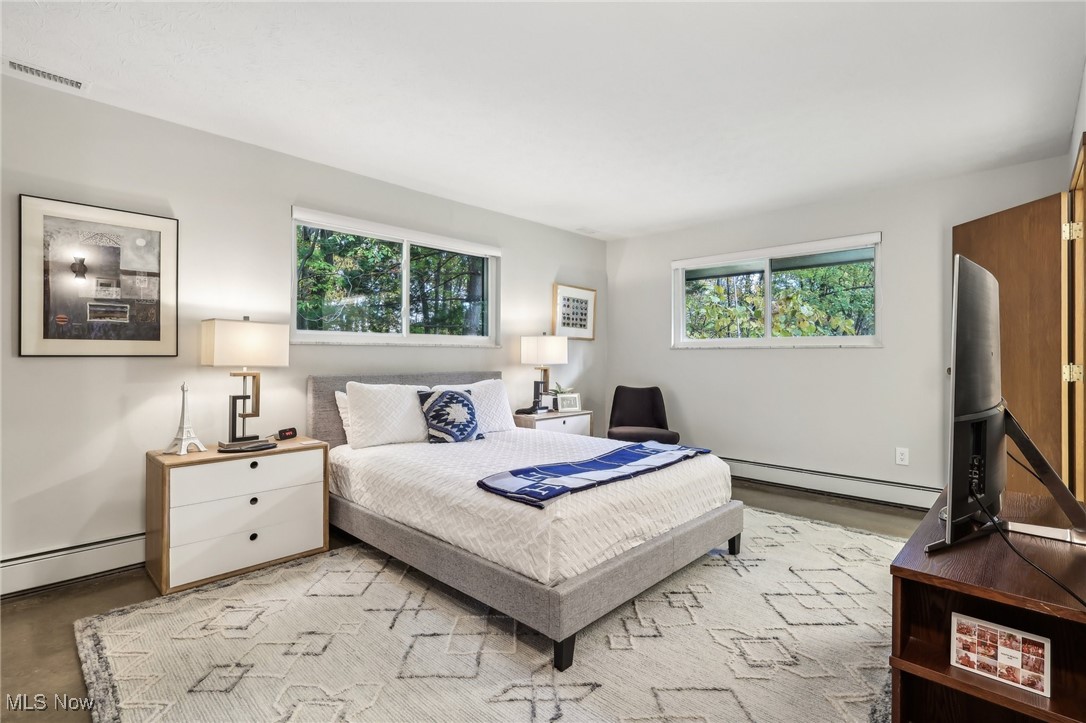 ;
;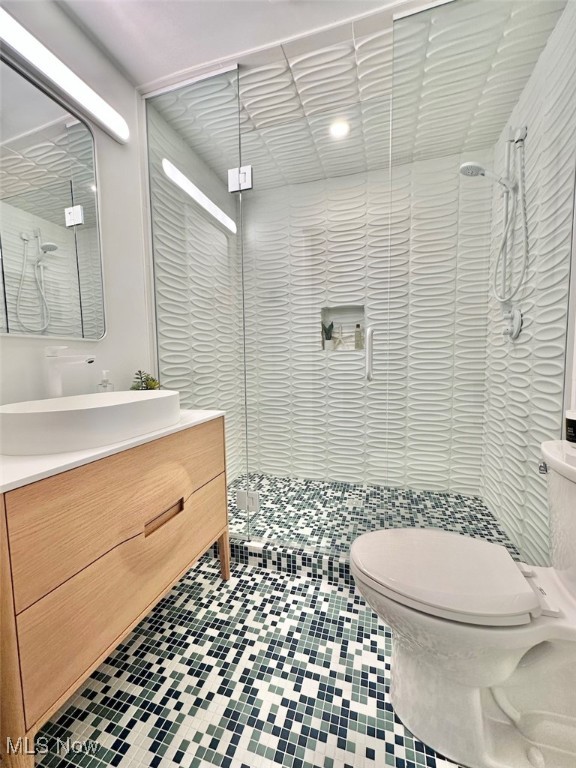 ;
;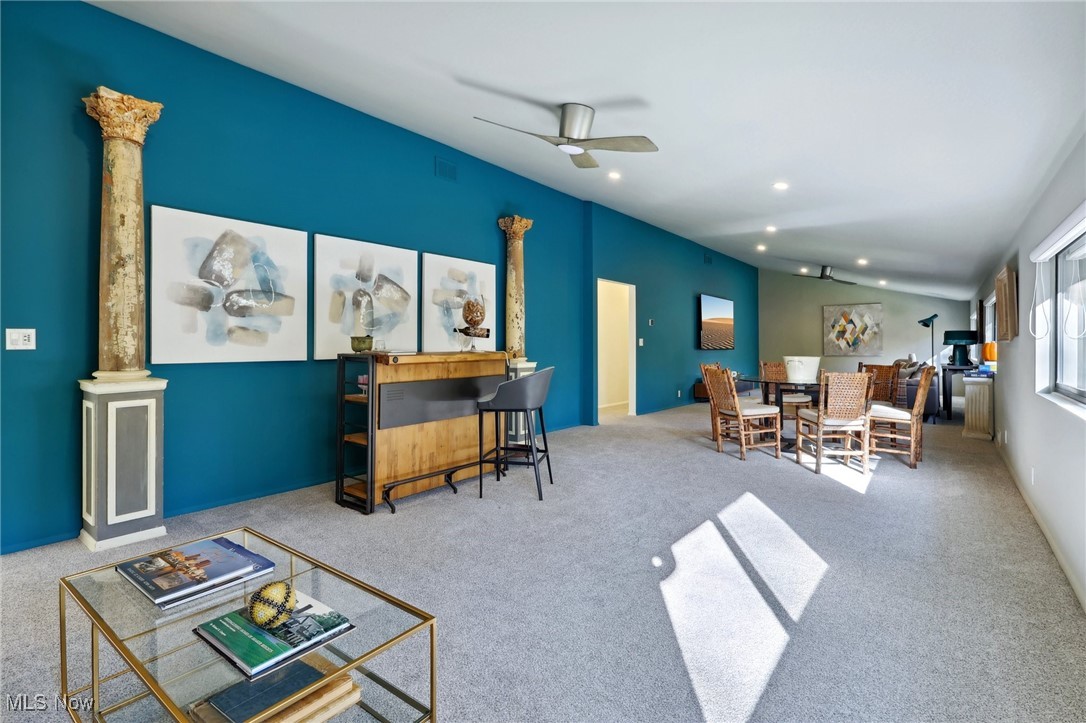 ;
;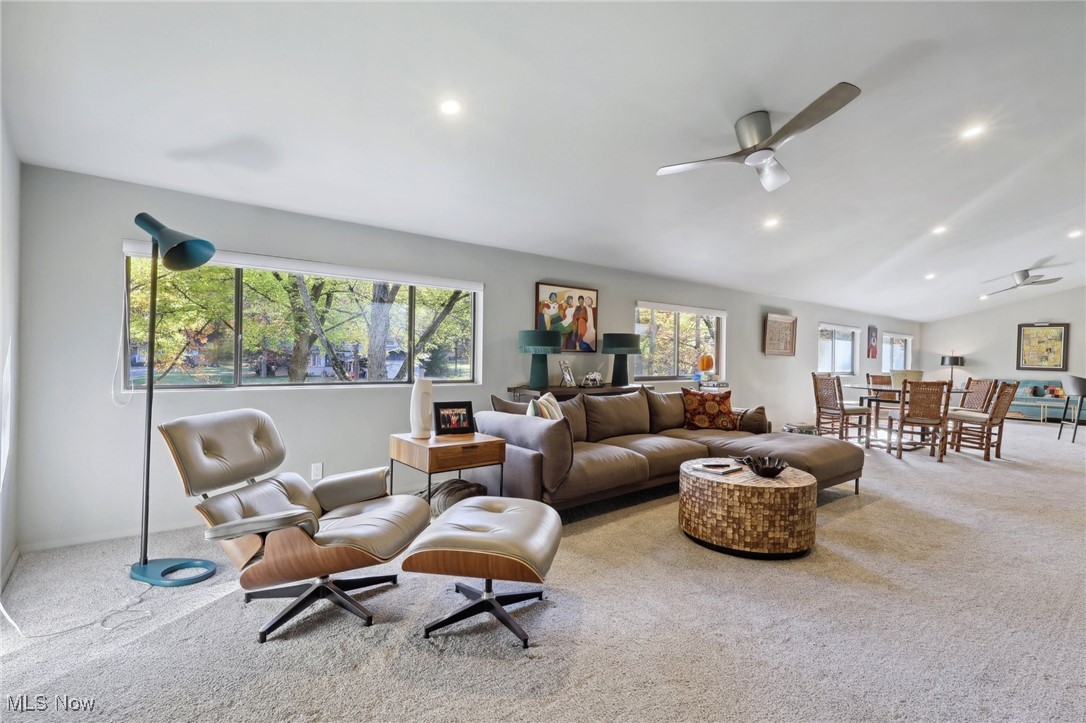 ;
;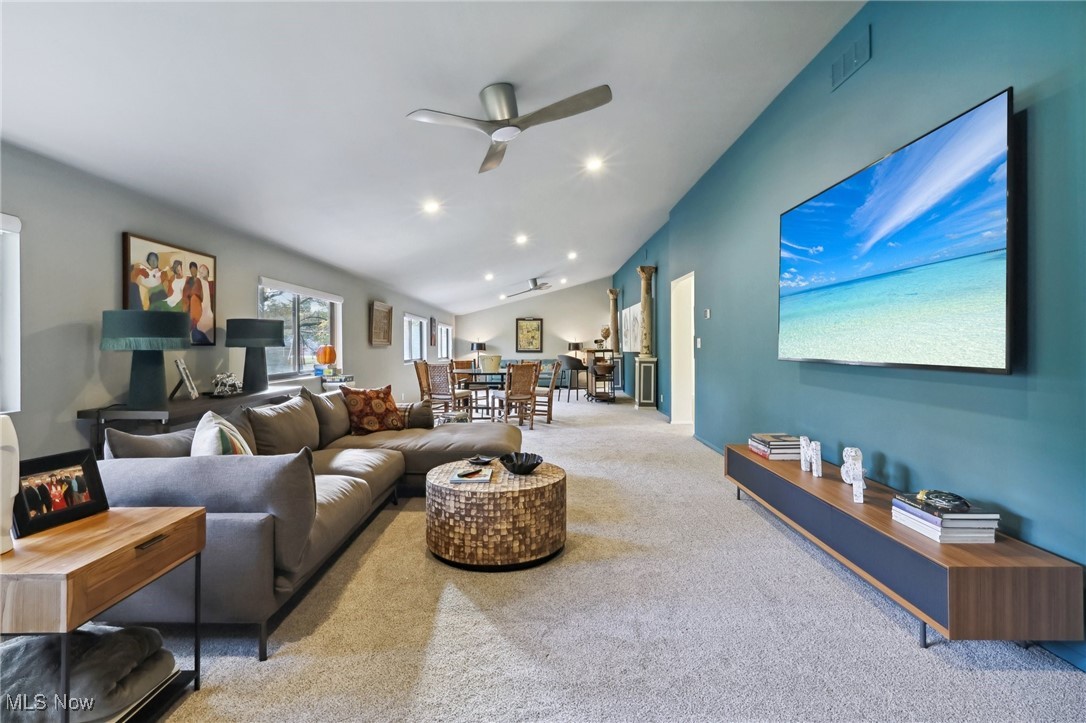 ;
;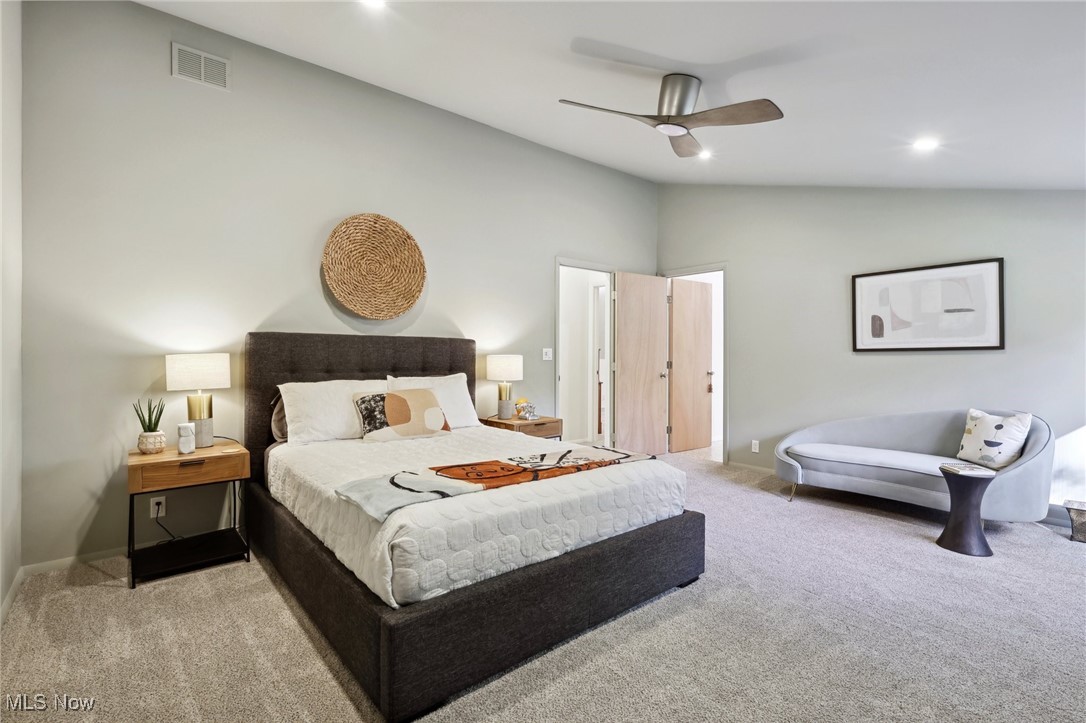 ;
;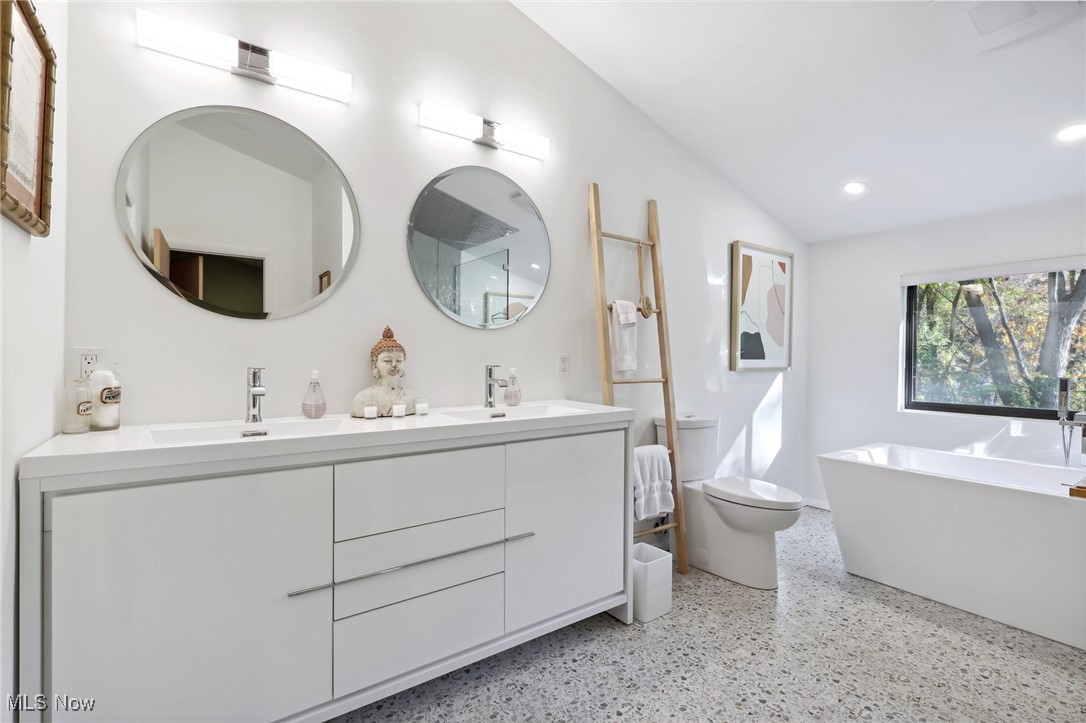 ;
;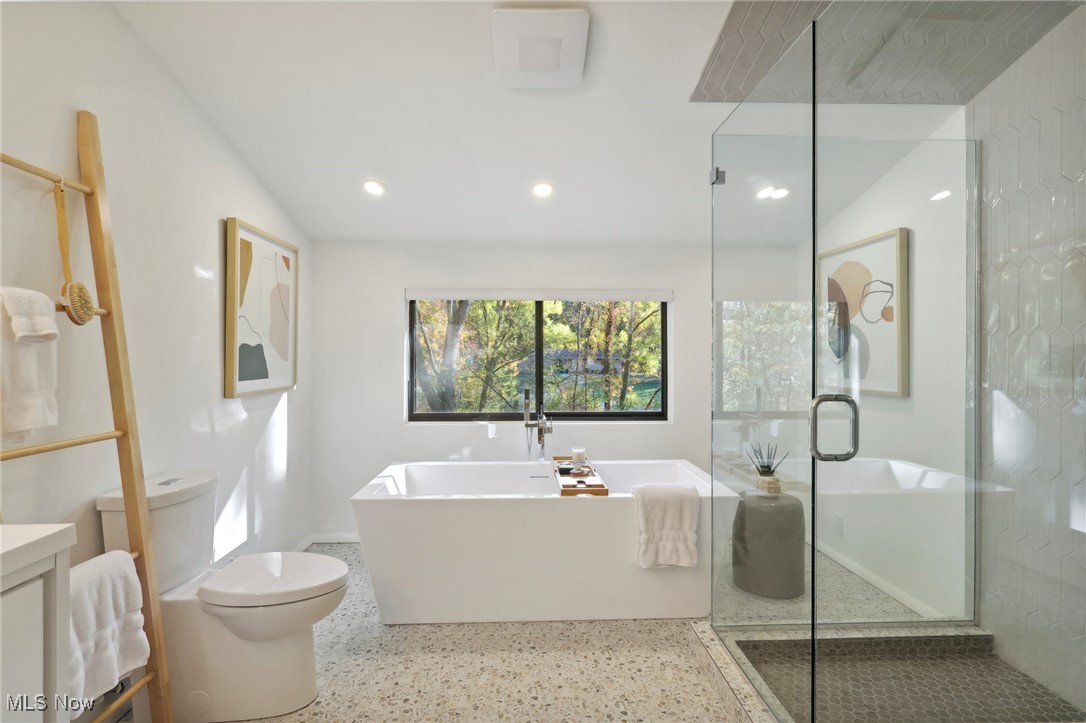 ;
; ;
;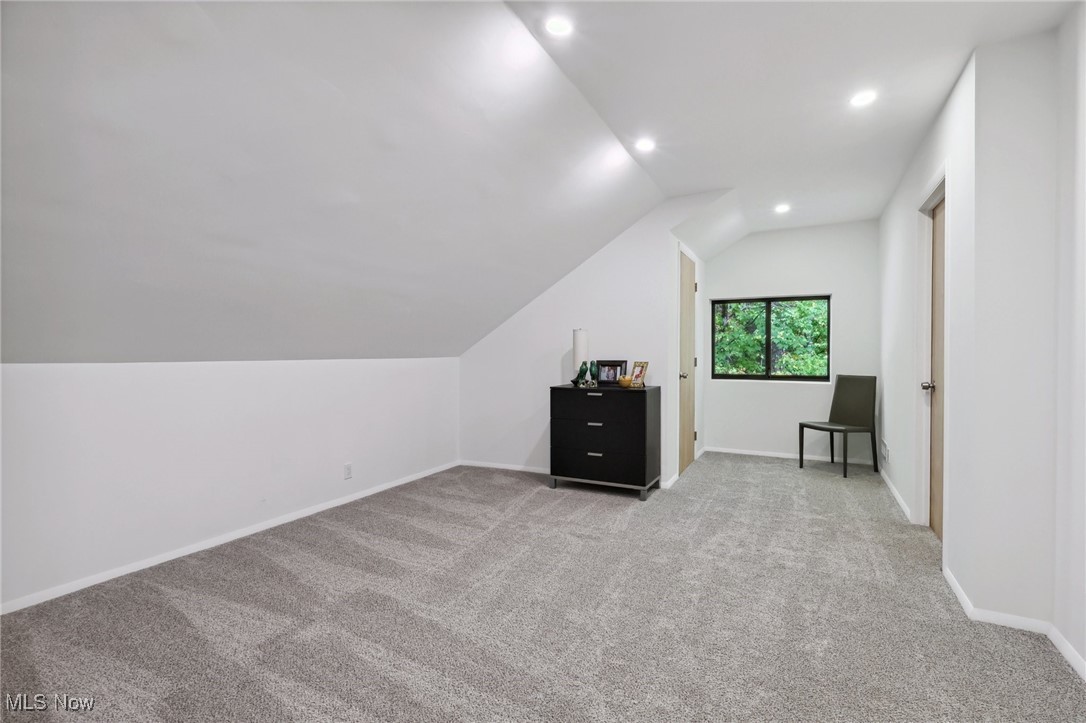 ;
;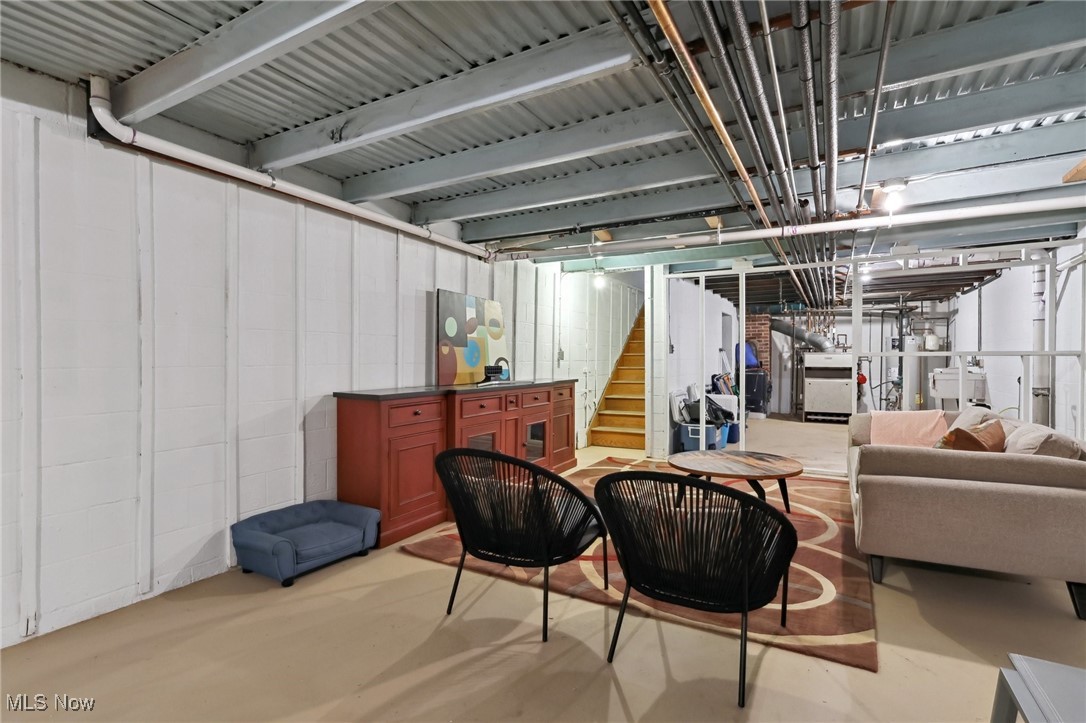 ;
;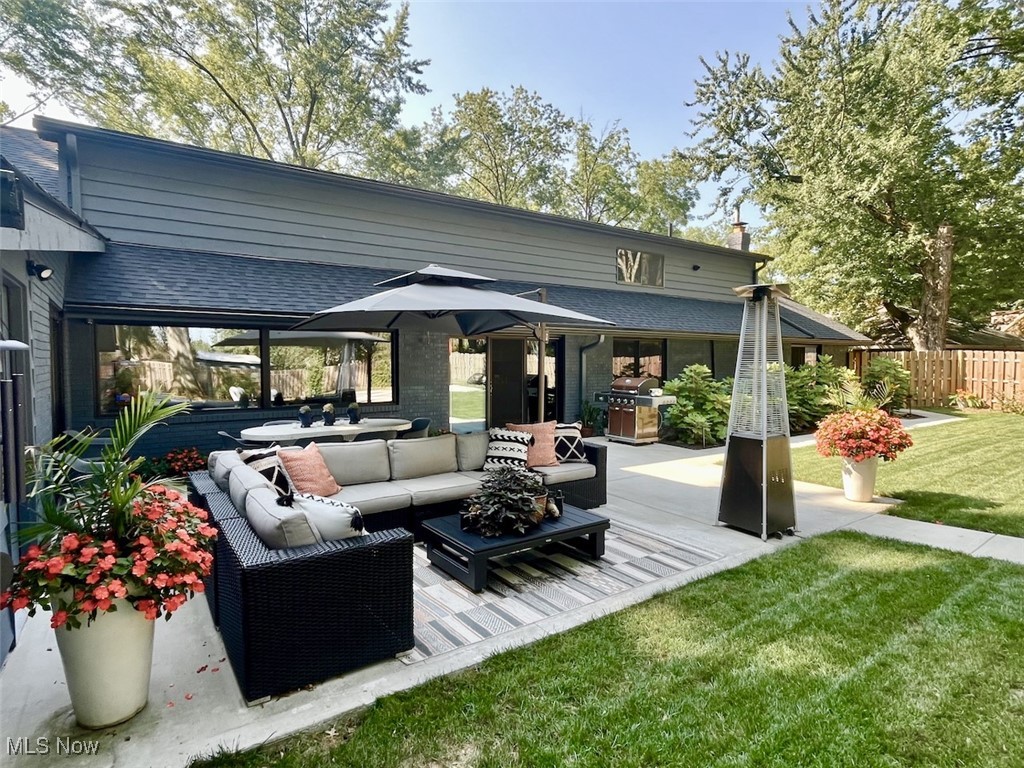 ;
;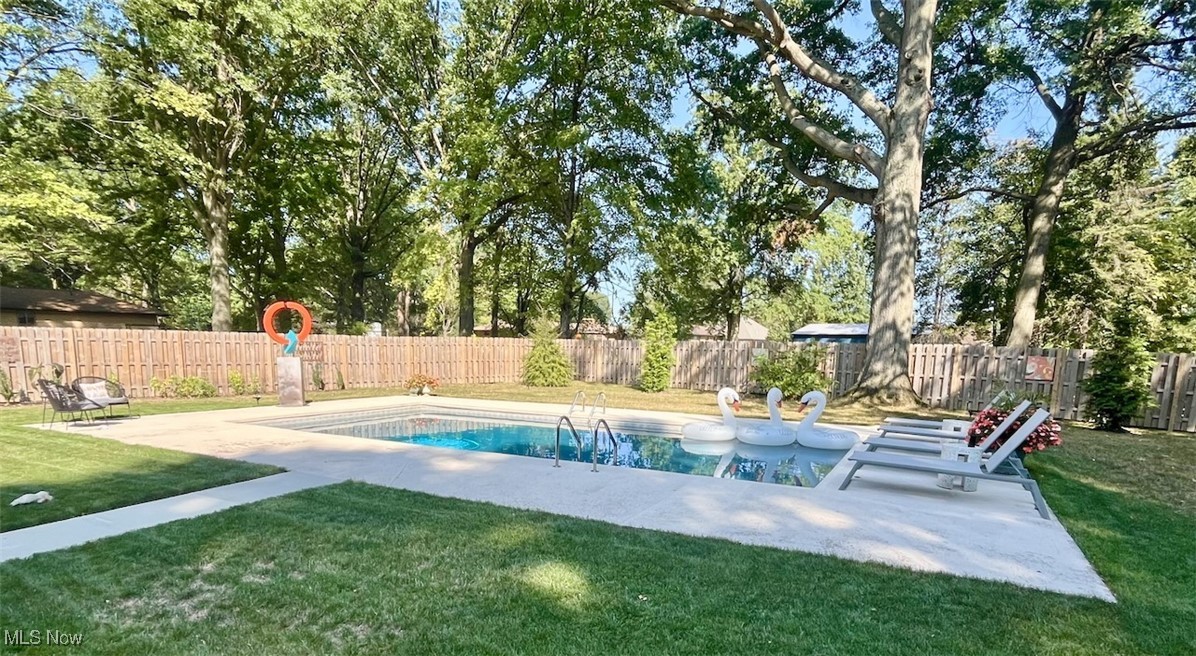 ;
;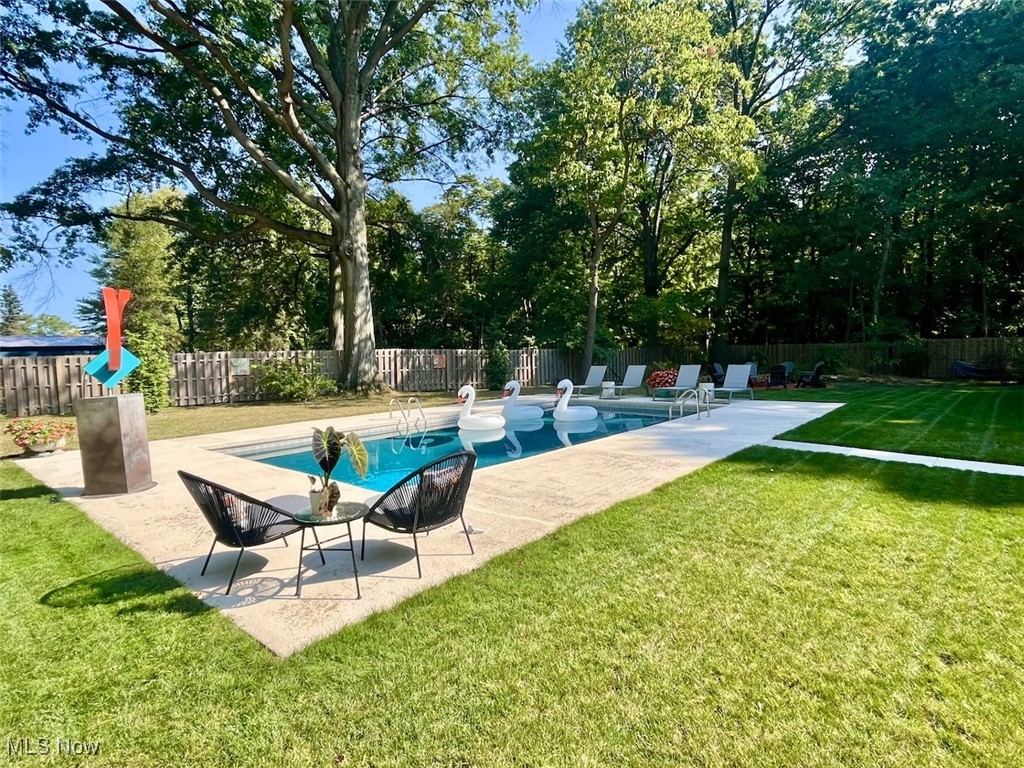 ;
;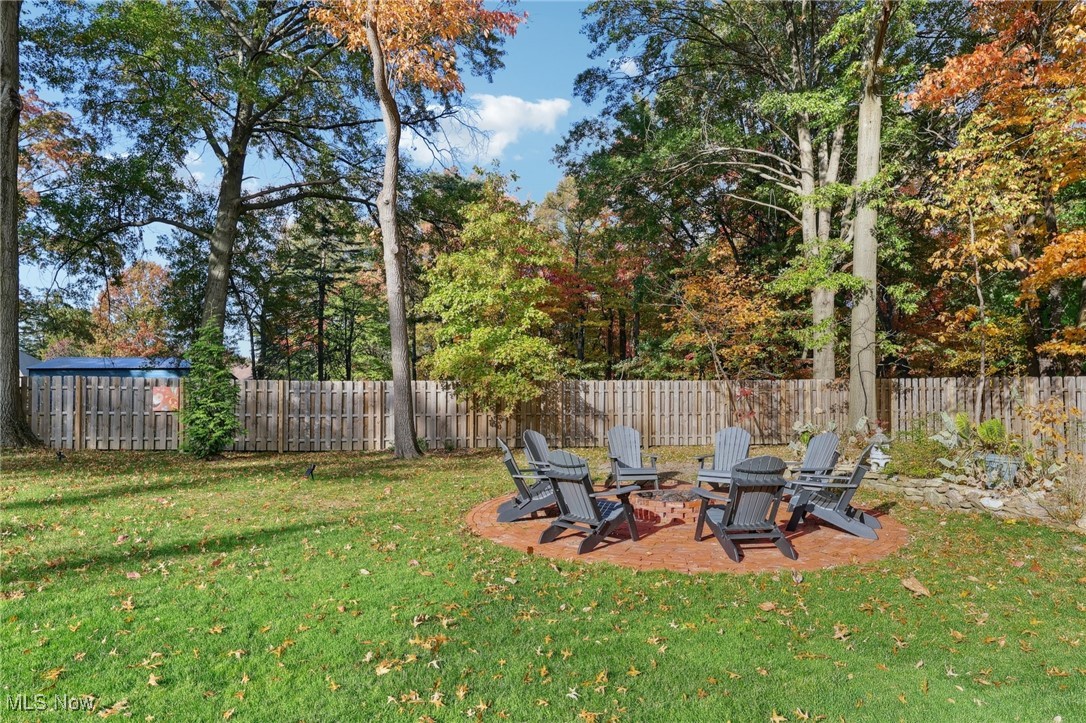 ;
;