Mt Vernon - One Bedroom Co-op Unit
Mount Vernon Co-op, located in the much desired Park Lane cooperative development is ready for immediate occupancy. This 755 square foot unit is ideally located on the 2nd floor with two entry points and contains a large LR w/WB FPL + DA/Foyer + modern KIT + 1 BR + modern Bathroom. The recently renovated kitchen is equipped with good quality fixtures & finishes; quartz countertops, porcelain floor, under counter/cabinet lighting, recessed lighting, sink & refrigerator water filters, and more. The windowed bathroom also recently renovated is right out of House Beautiful Magazine and is equipped with a modern glass enclosed shower/deep-soaking bathtub, heated porcelain floor, modern Kohler sink & toilet, large vanity, and twin Sharper Image Bluetooth bathroom speakers to enhance your bathroom experience. Other unit features include a working wood-burning fireplace, 9-foot high ceilings, wood floors throughout, and a walk-in closet. Monthly maintenance is $774 per month, and there is a flip tax of $8 per share. The following items will remain with the sale: all window treatments, 2 TVs, all light fixtures, and 2 AC units. Project security features and amenities include CCTV monitors, video intercom, laundry rooms, storage rooms, bike rooms, and onsite outdoor/garage parking. The buildings and grounds at Park Lane are well maintained by a devoted staff of a live-in super and 4 porters. The location allows easy access to Hutchinson River Parkway and all supporting facilities are located nearby.



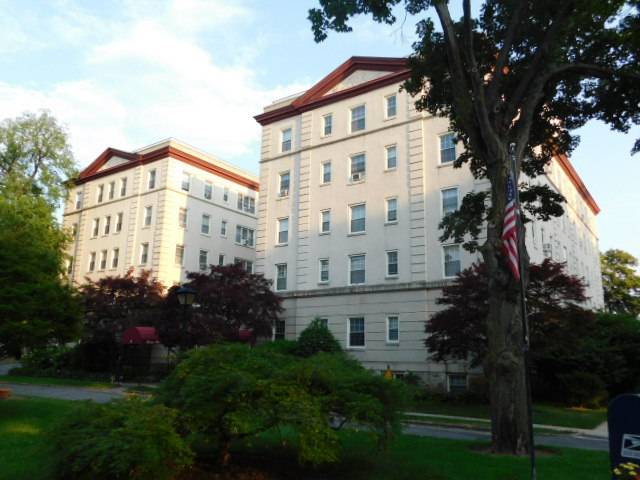


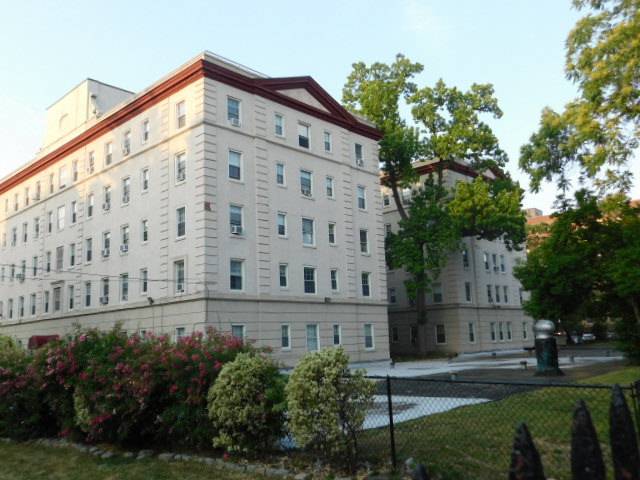 ;
;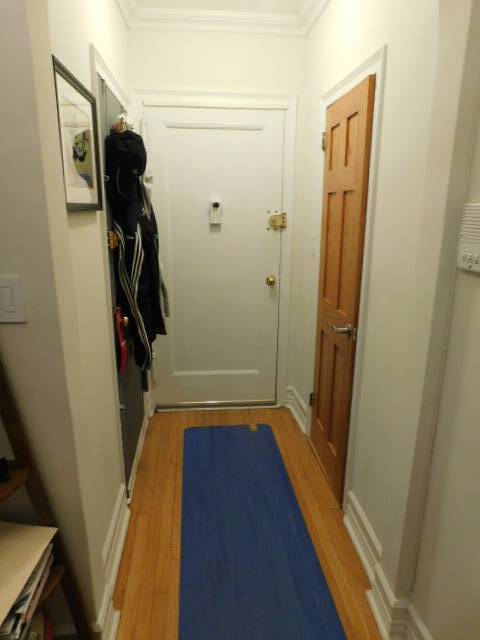 ;
;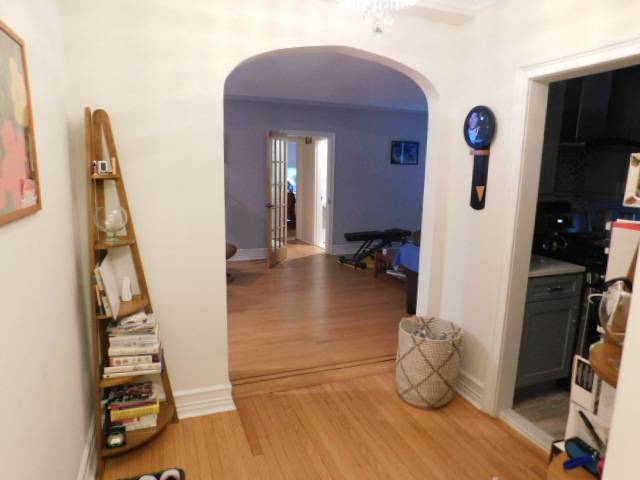 ;
;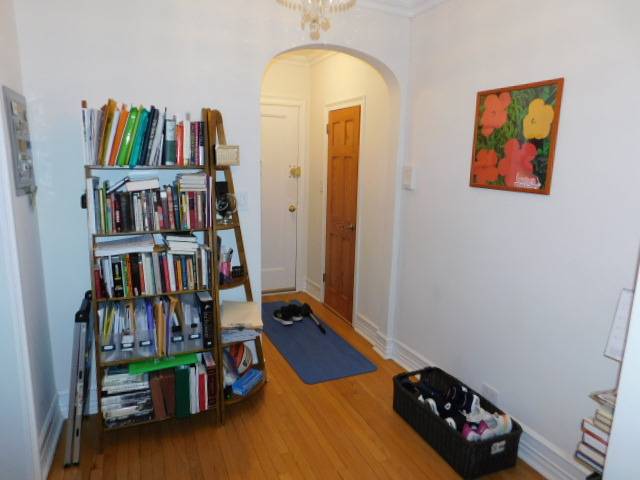 ;
;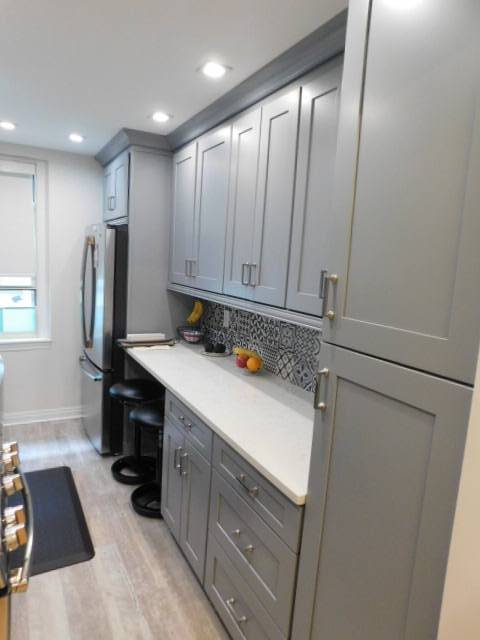 ;
;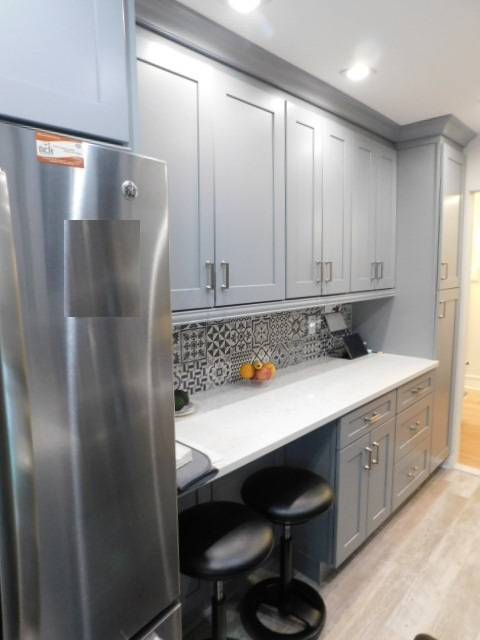 ;
;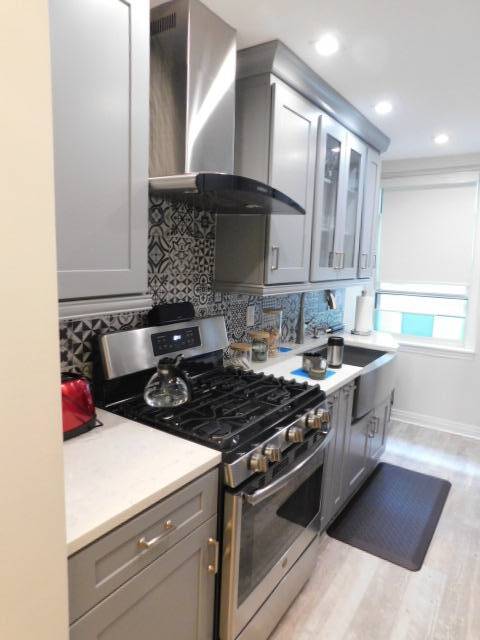 ;
;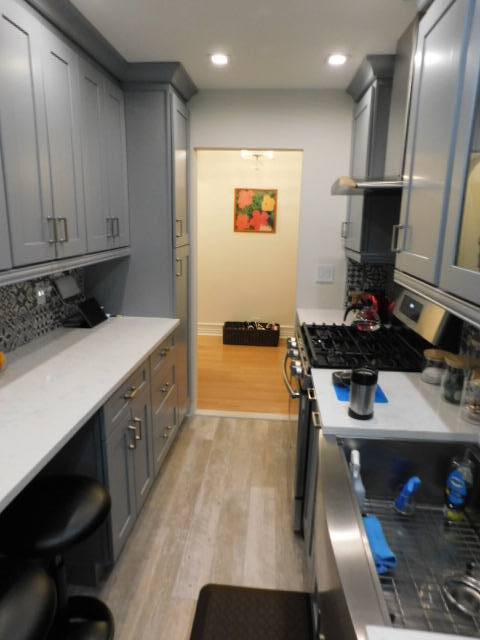 ;
;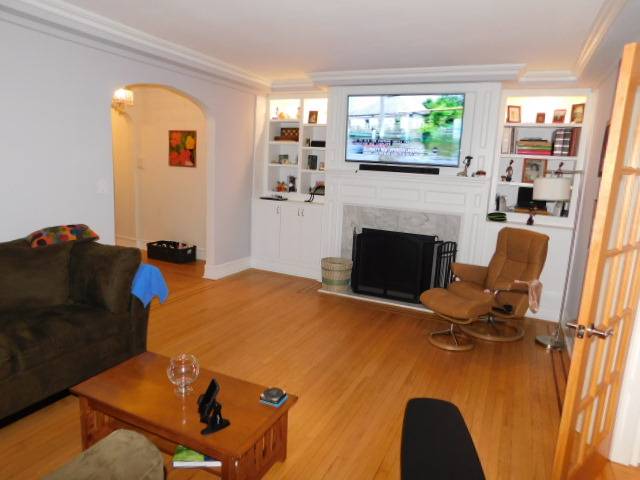 ;
;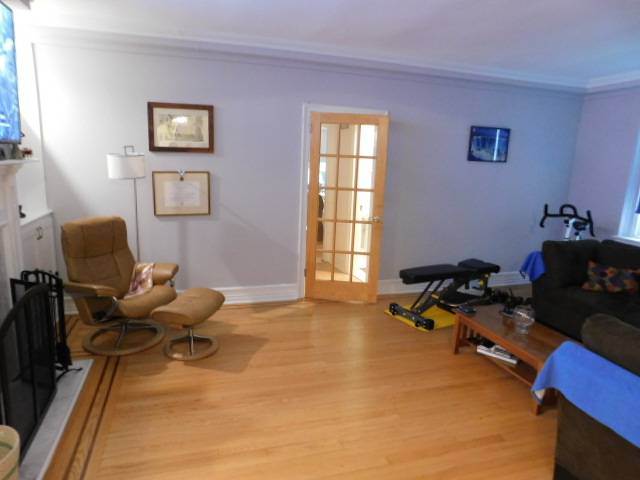 ;
;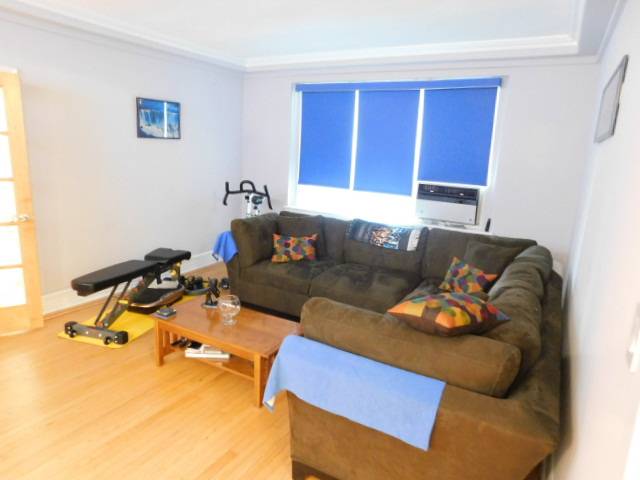 ;
;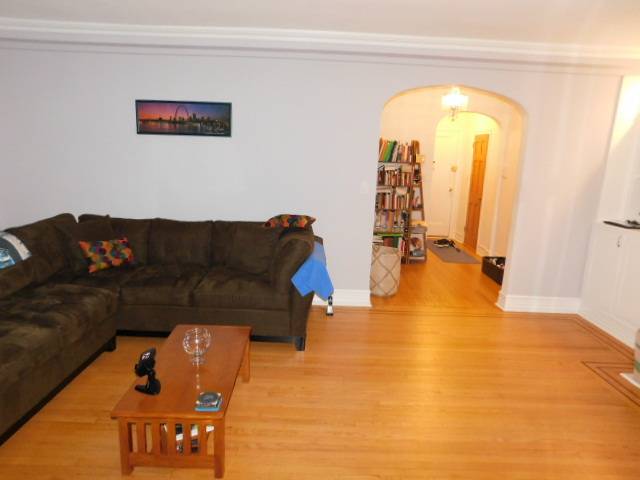 ;
;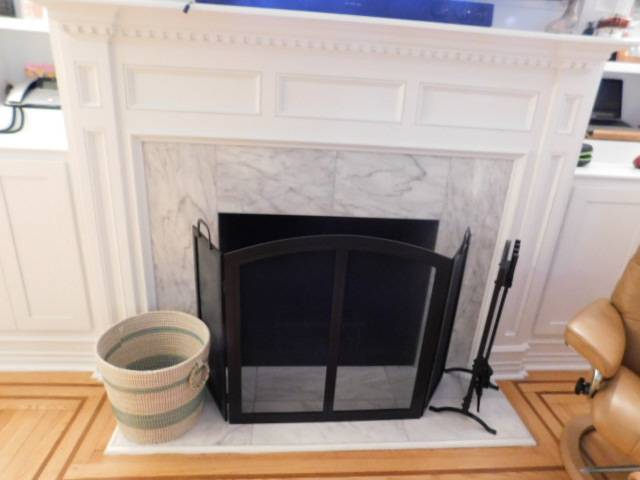 ;
;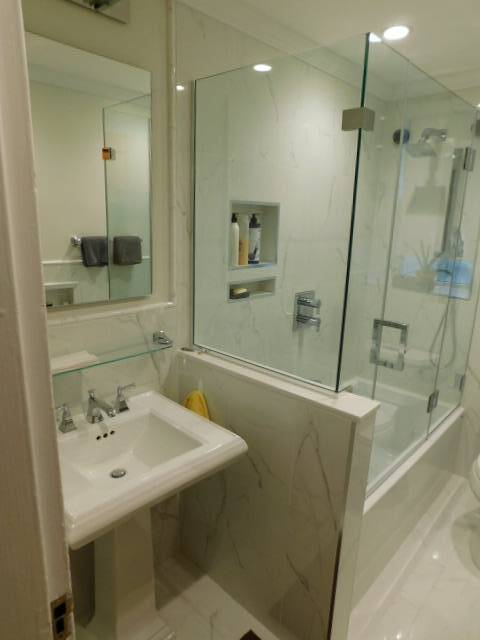 ;
;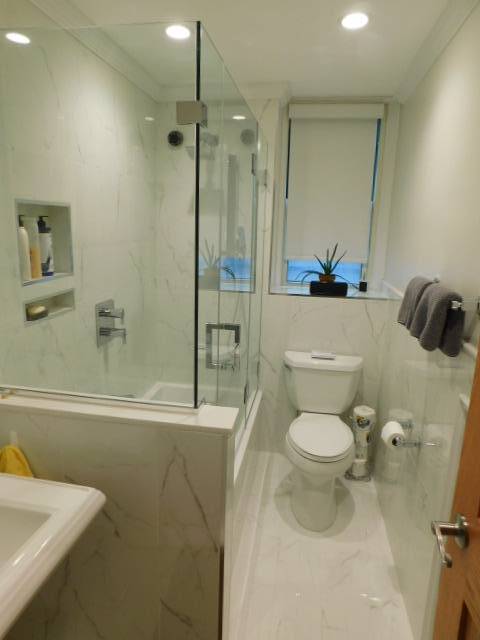 ;
;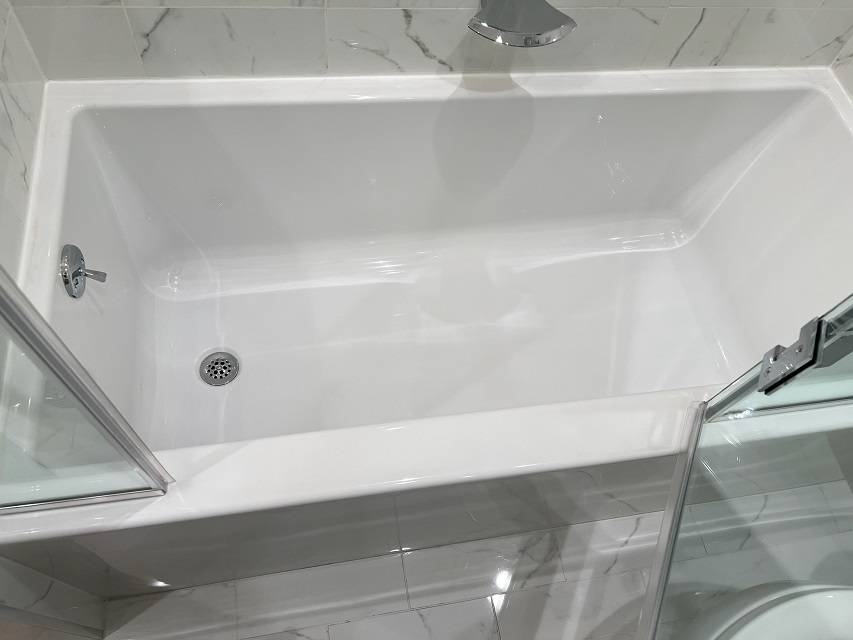 ;
;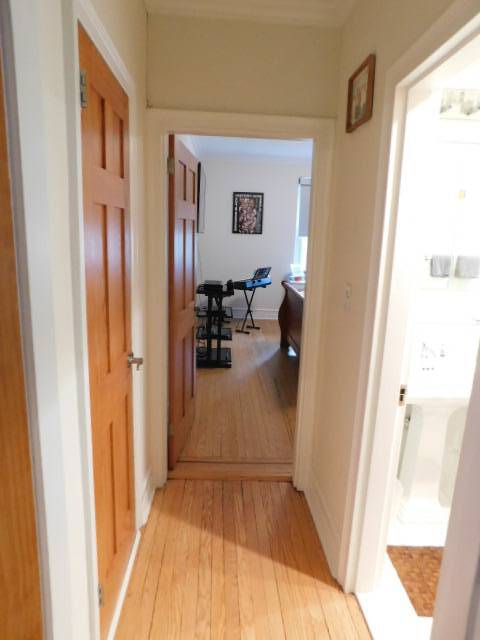 ;
;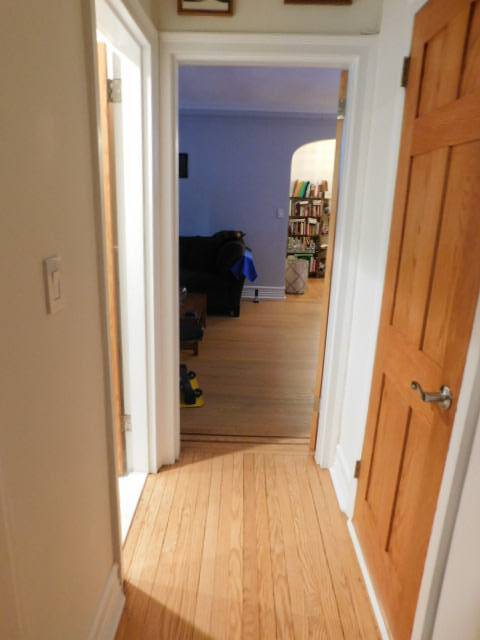 ;
;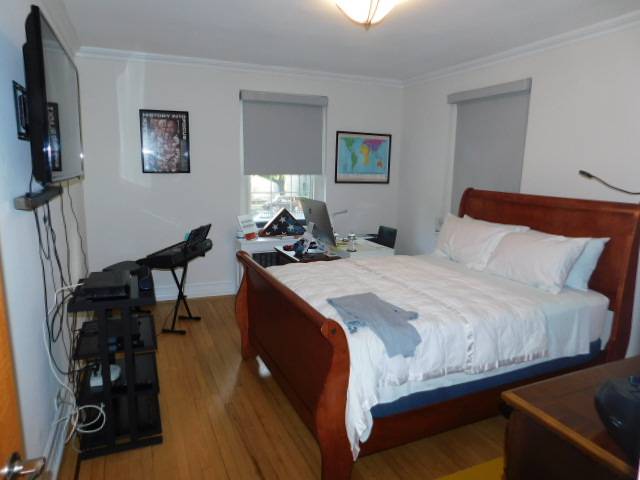 ;
;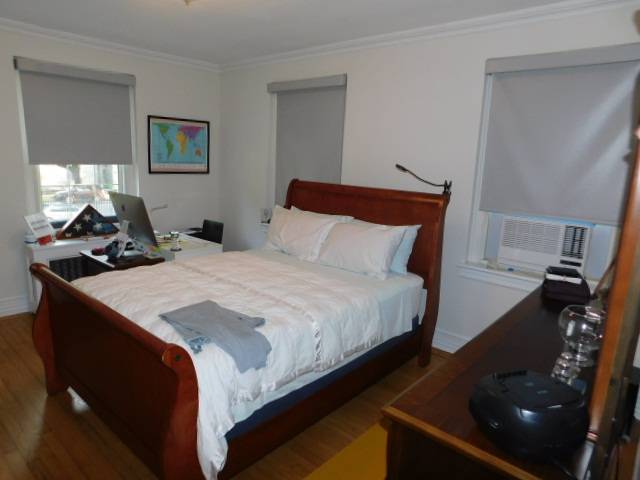 ;
;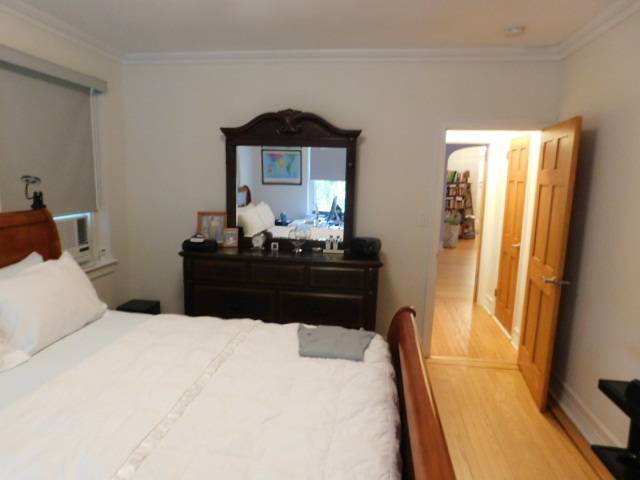 ;
;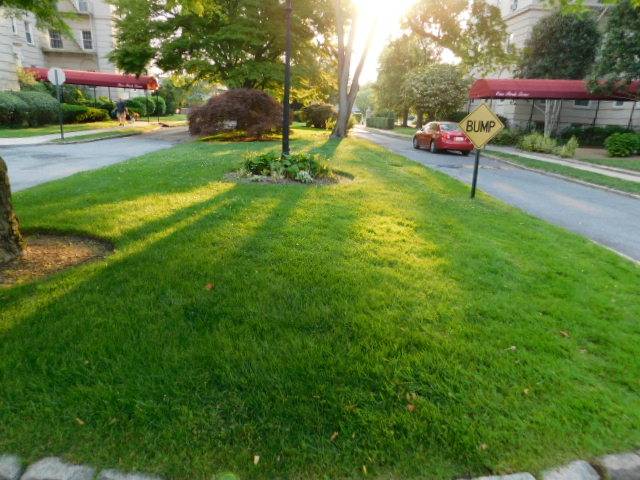 ;
;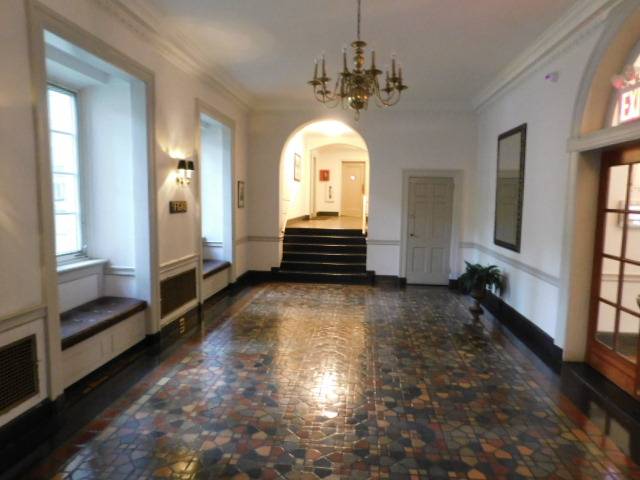 ;
;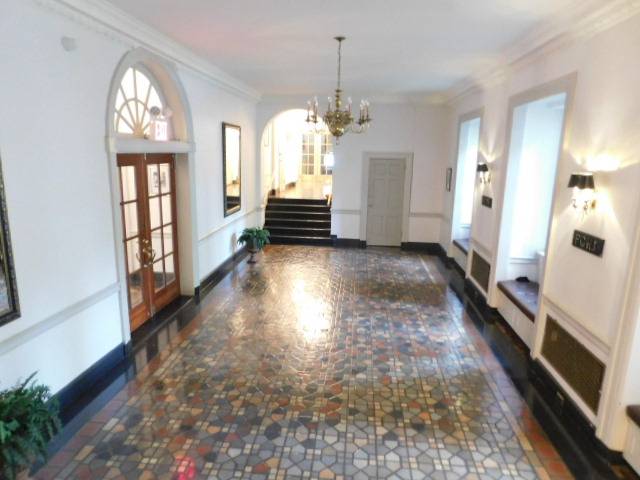 ;
;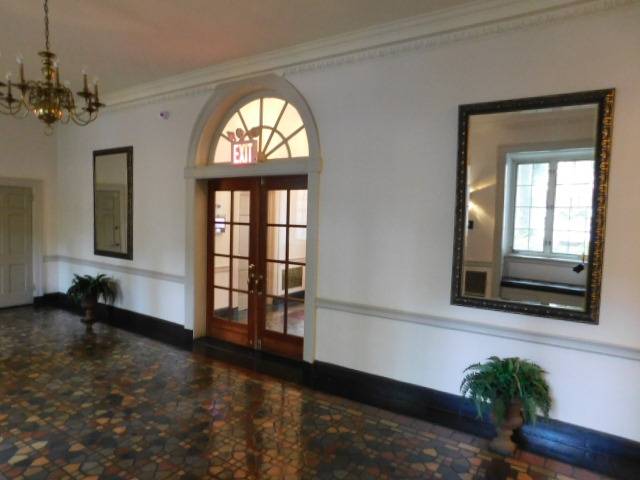 ;
;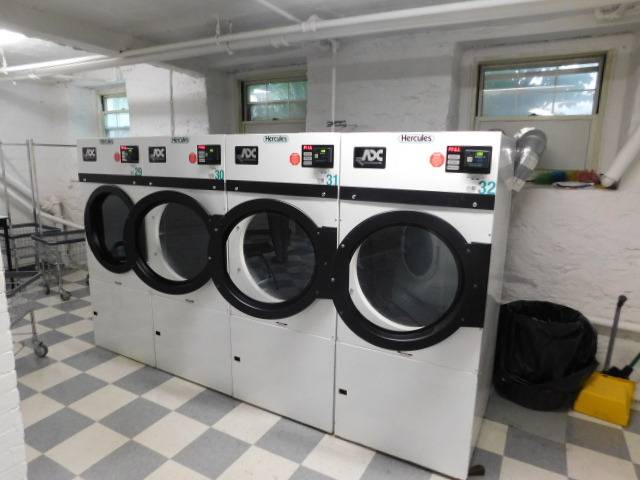 ;
;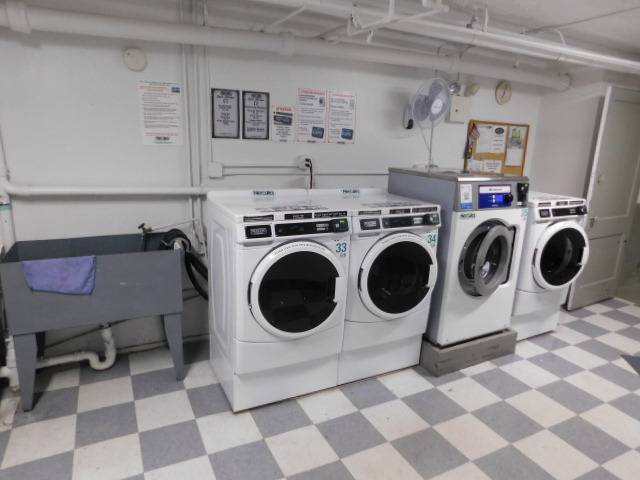 ;
;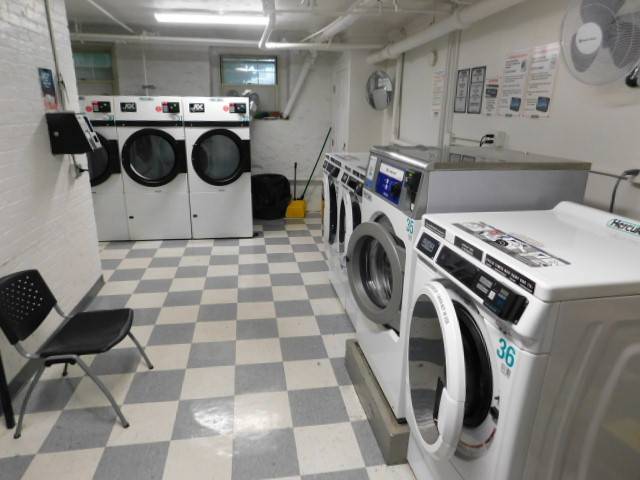 ;
;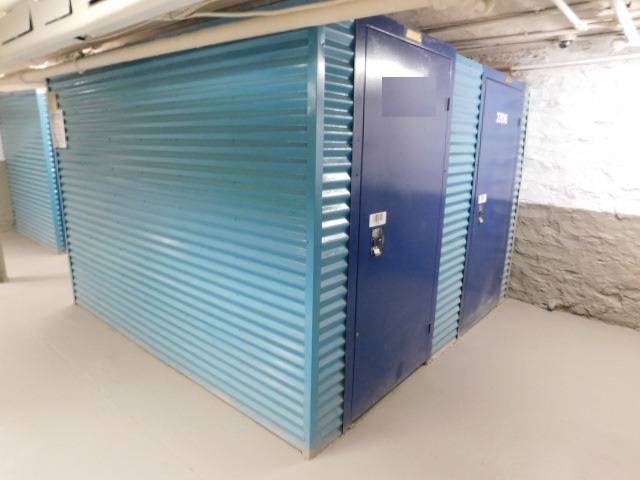 ;
;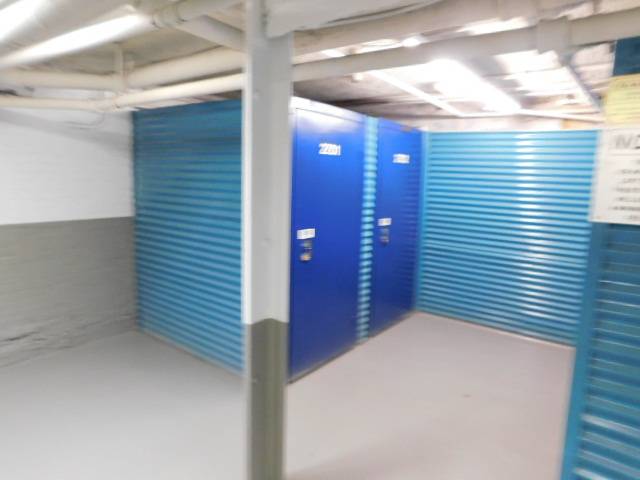 ;
;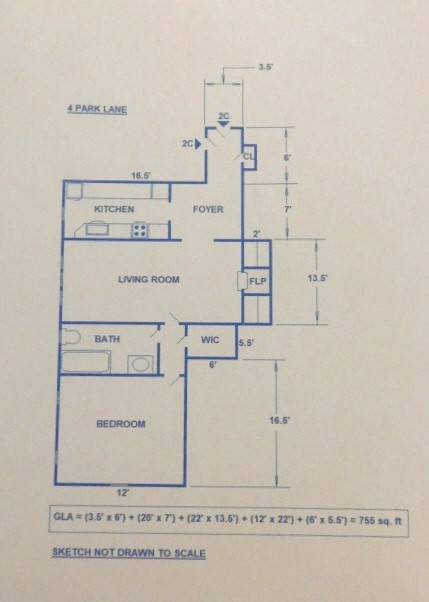 ;
;