4501 livingston avenue, Bronx, NY 10471
$1,775,000
Active for Sale
 3
Beds
3
Beds
 3.5
Baths
3.5
Baths
 Built In
1926
Built In
1926
| Listing ID |
11143684 |
|
|
|
| Property Type |
House |
|
|
|
| County |
Bronx |
|
|
|
| Township |
Fieldston,Riverdale |
|
|
|
|
| Neighborhood |
Fieldston |
|
|
|
| Total Tax |
$24,277 |
|
|
|
| FEMA Flood Map |
fema.gov/portal |
|
|
|
| Year Built |
1926 |
|
|
|
|
EXCLUSIVE NEW TO MARKET FIELDSTON HISTORIC DISTRICT Secluded Stone House w/ 2 Sunrooms + Front & Back Patios on a Tree-Lined Cul-de-Sac This 3-bedroom, 3.5-bath stone Craftsman-style house is nestled on a secluded hillside along the West 245th Street cul-de-sac between Fieldston Road and Livingston Avenue. It was built in 1926-28 and designed by master architect Julius Gregory. In addition to 3 principal bedrooms upstairs, there are 2 lower-level guest bedrooms with a full bathroom and their own eat-in kitchen. Features include: upper and lower entry halls; living room with fireplace flanked by built-in bookcases and French doors to a south-facing sunroom; formal dining room; eat-in kitchen with glass doors to an 8-by-21-ft. east-facing sunroom; master bedroom suite with fireplace and 2 walk-in closets; pull-down stairs to a storage attic; unfinished basement; new furnace. There are front and back patios, a private multi-car driveway and an attached garage (currently used as a recreation room). The house sits on an approximately 0.22 acre lot in a landmark district. Conveniently located for well-known private schools (Horace Mann, Fieldston and Riverdale Country School), the vast greenery of Van Cortlandt Park and transportation to Manhattan (including express buses and the No. 1 subway train).
|
- 3 Total Bedrooms
- 3 Full Baths
- 1 Half Bath
- Built in 1926
- 3 Stories
- Available 12/28/2022
- Craftsman Style
- Lower Level: Unfinished, Garage Access
- 2 Lower Level Bedrooms
- 1 Lower Level Bathroom
- Eat-In Kitchen
- Oven/Range
- Refrigerator
- Dishwasher
- Microwave
- Washer
- Dryer
- Stainless Steel
- Hardwood Flooring
- Laundry in Unit
- 10 Rooms
- Entry Foyer
- Living Room
- Dining Room
- Family Room
- Formal Room
- Den/Office
- Study
- Primary Bedroom
- en Suite Bathroom
- Kitchen
- Laundry
- Private Guestroom
- First Floor Bathroom
- 2 Fireplaces
- Stone Siding
- Attached Garage
- Patio
- Driveway
- Trees
- Wooded View
- Near Bus
- Near Train
- Laundry in Building
- Parking Garage
Listing data is deemed reliable but is NOT guaranteed accurate.
|



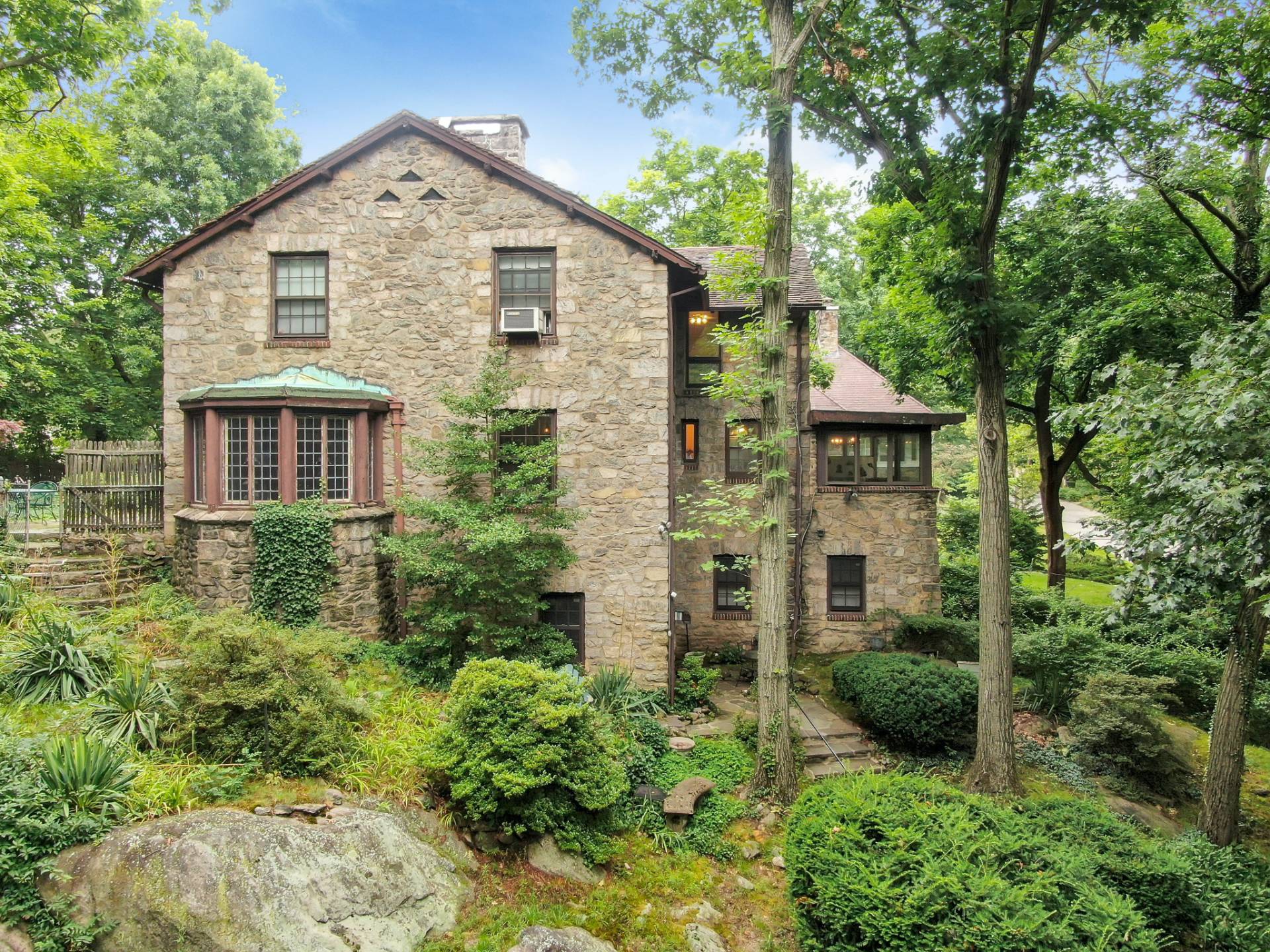

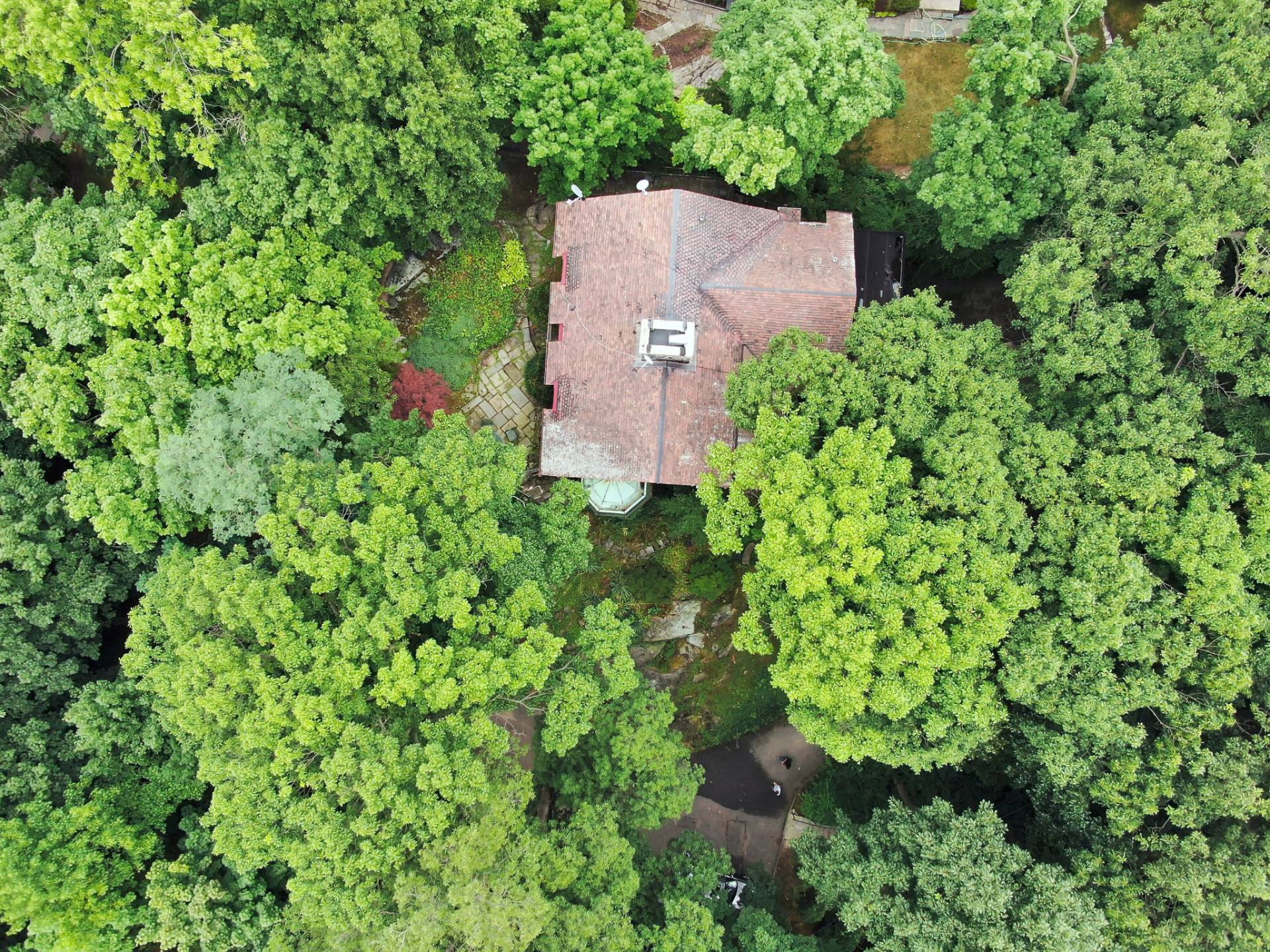 ;
;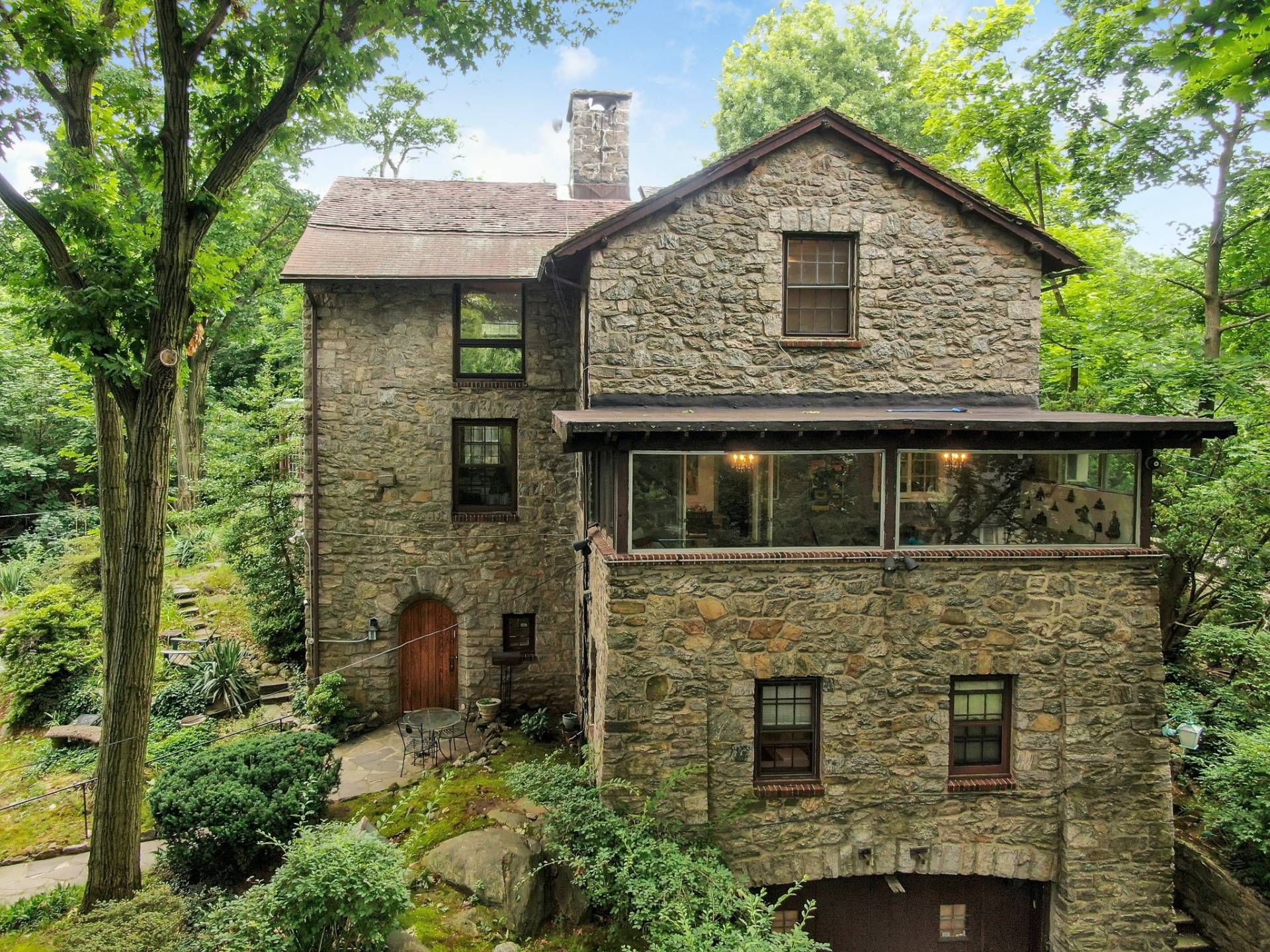 ;
;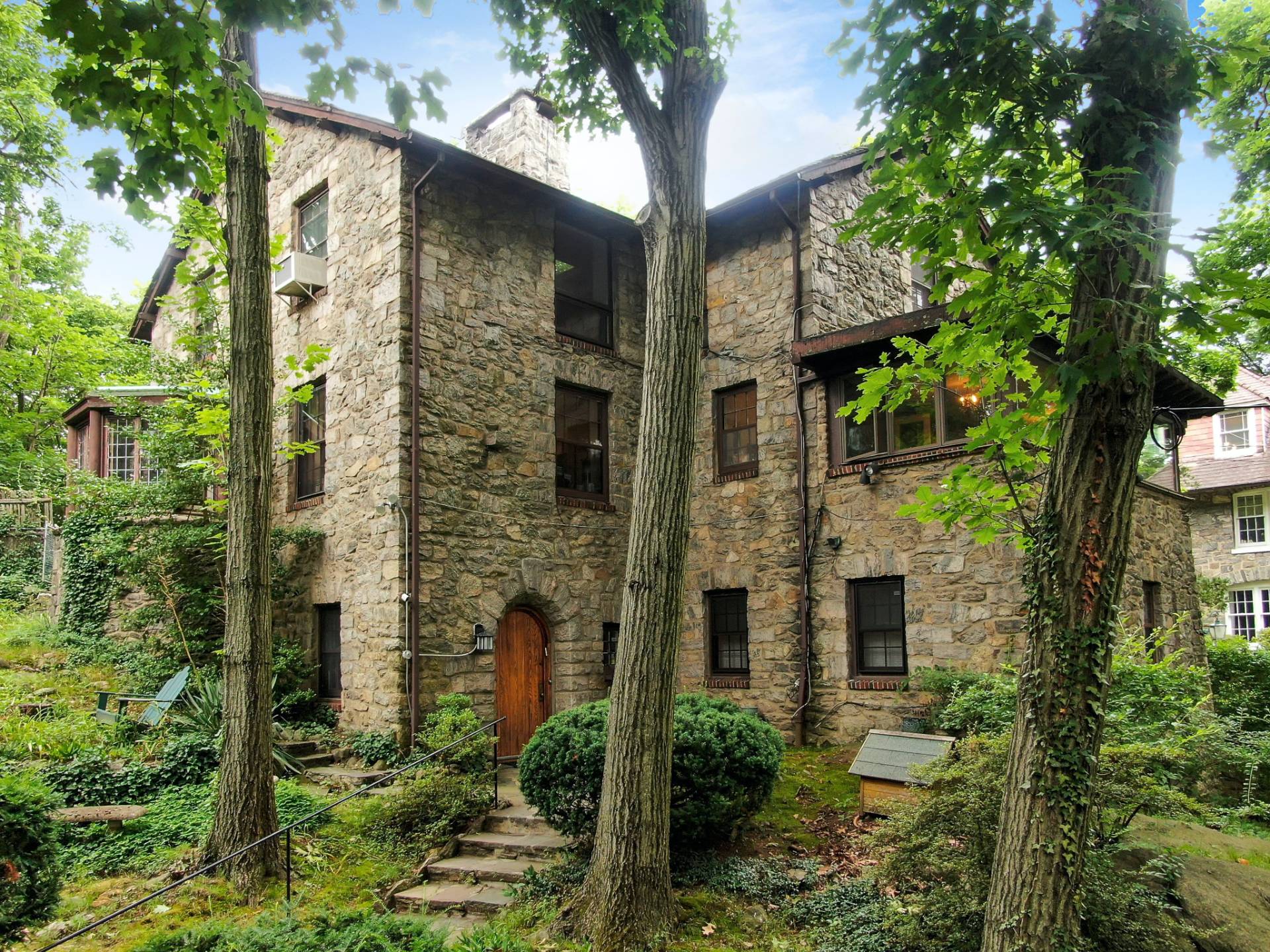 ;
;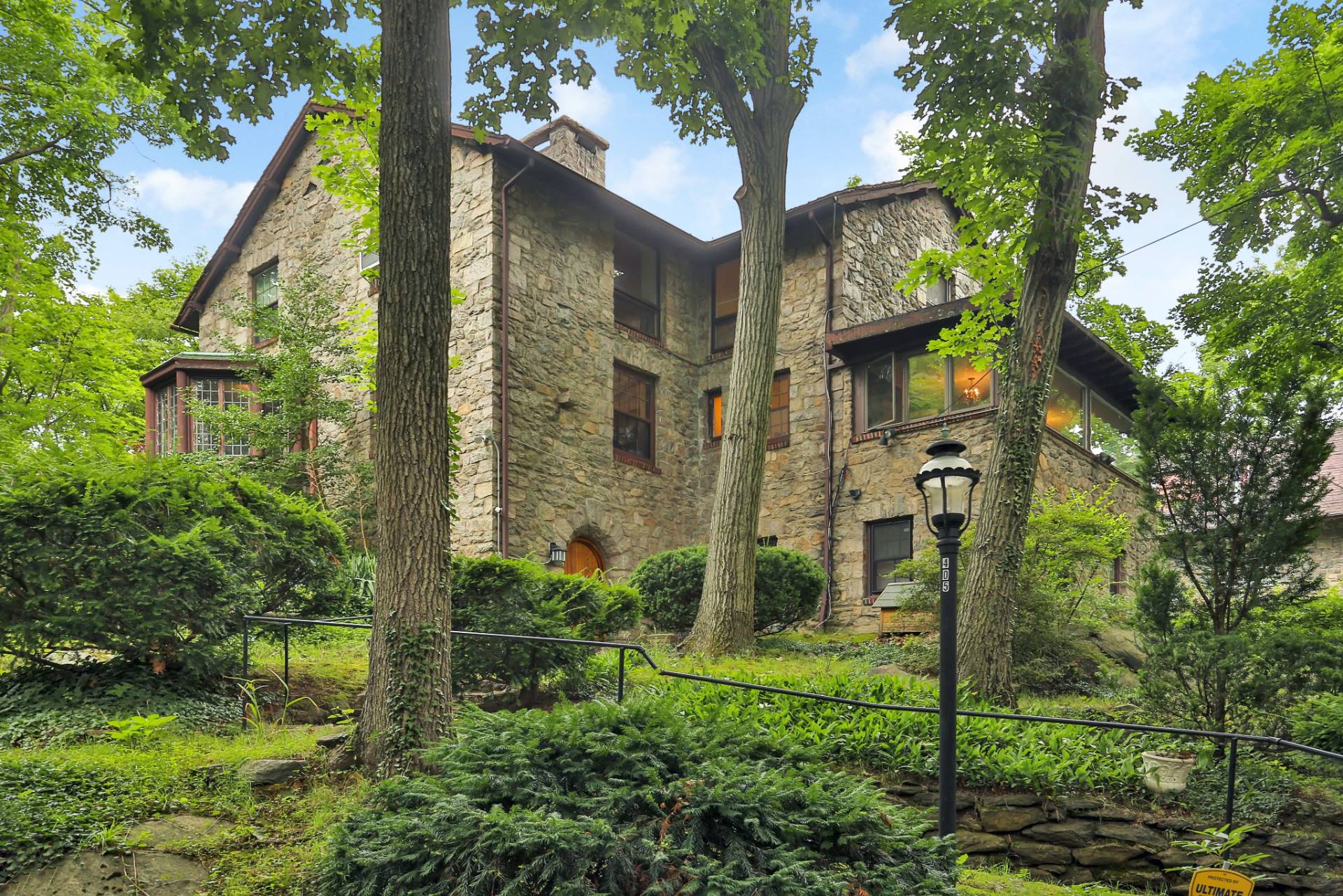 ;
;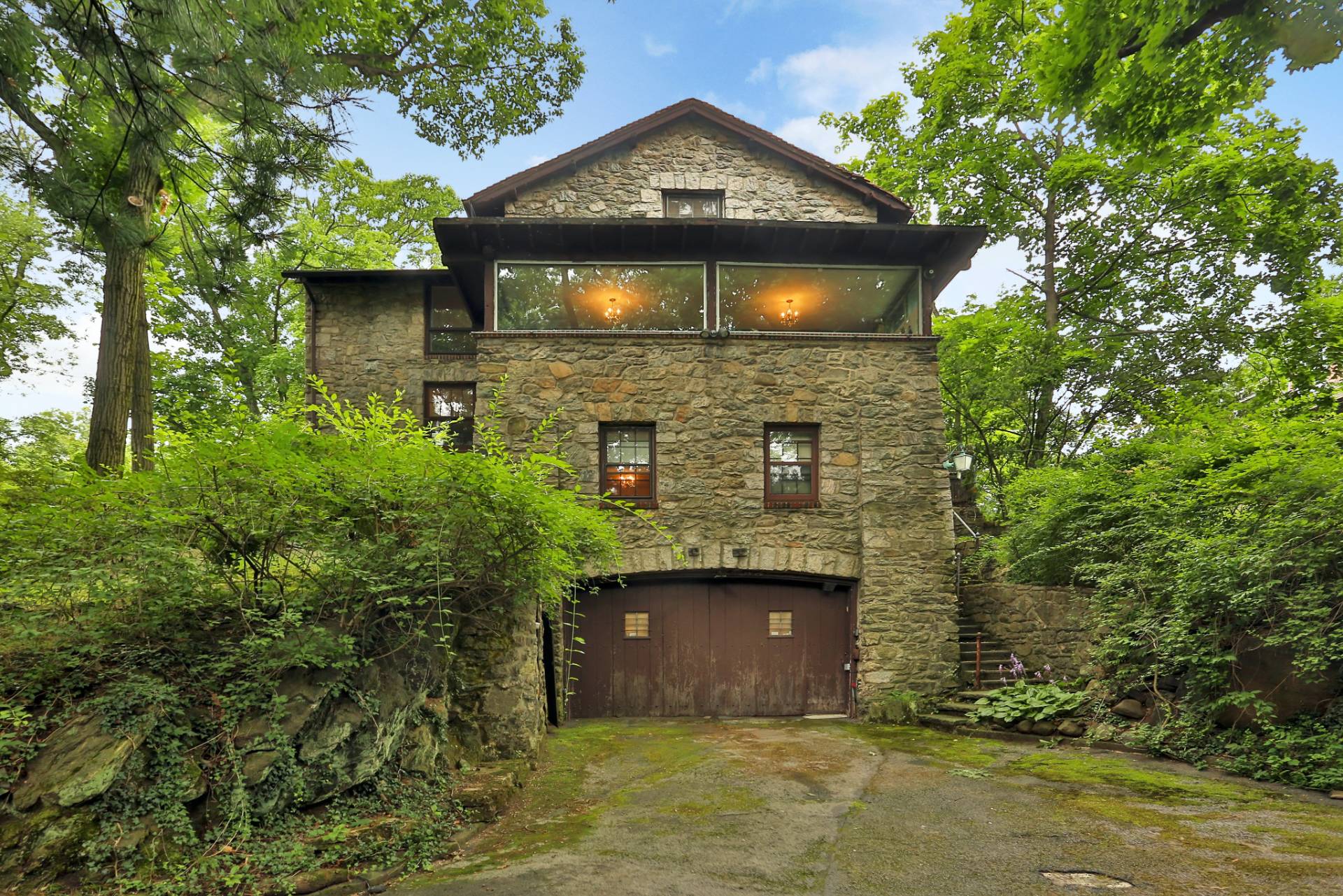 ;
;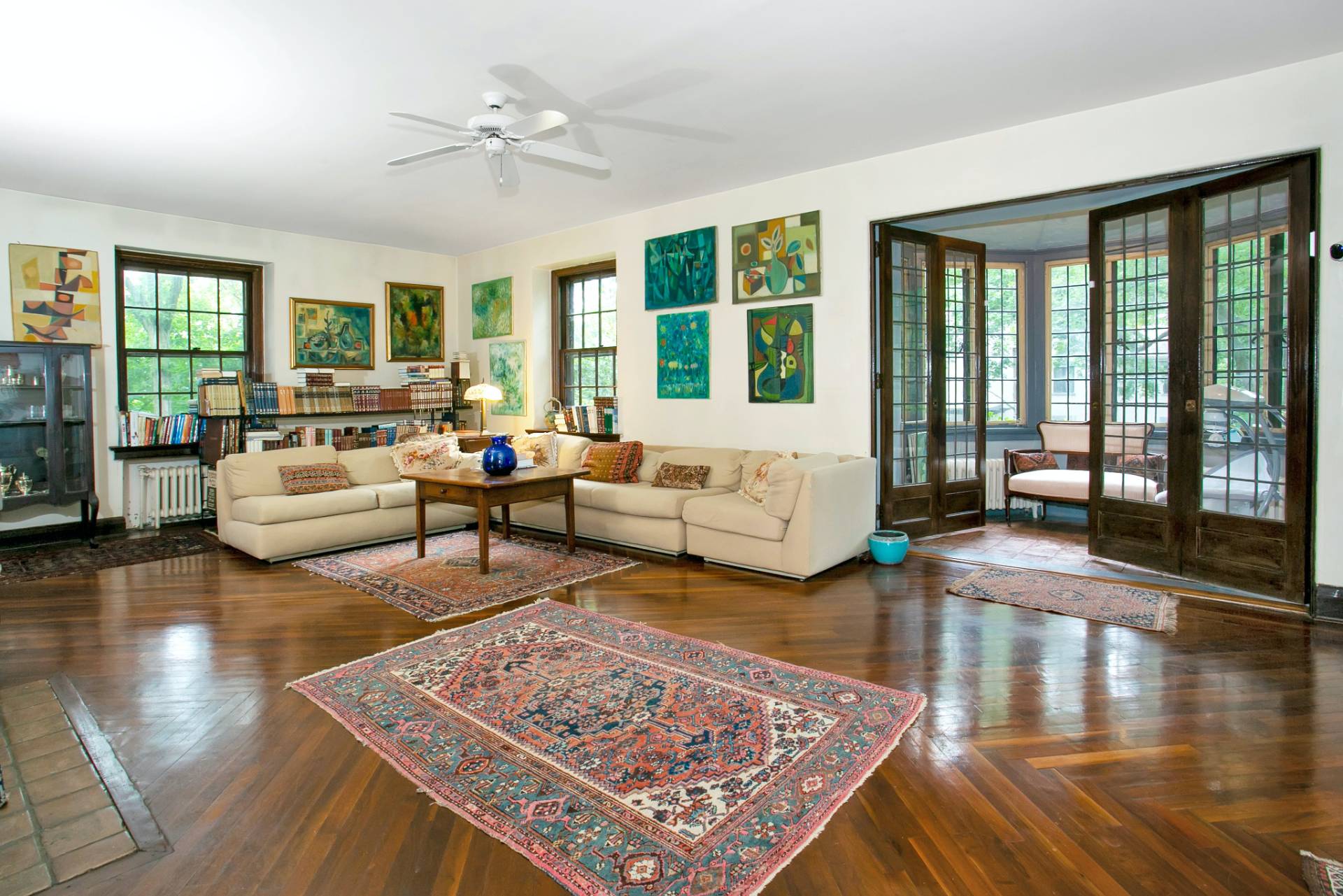 ;
;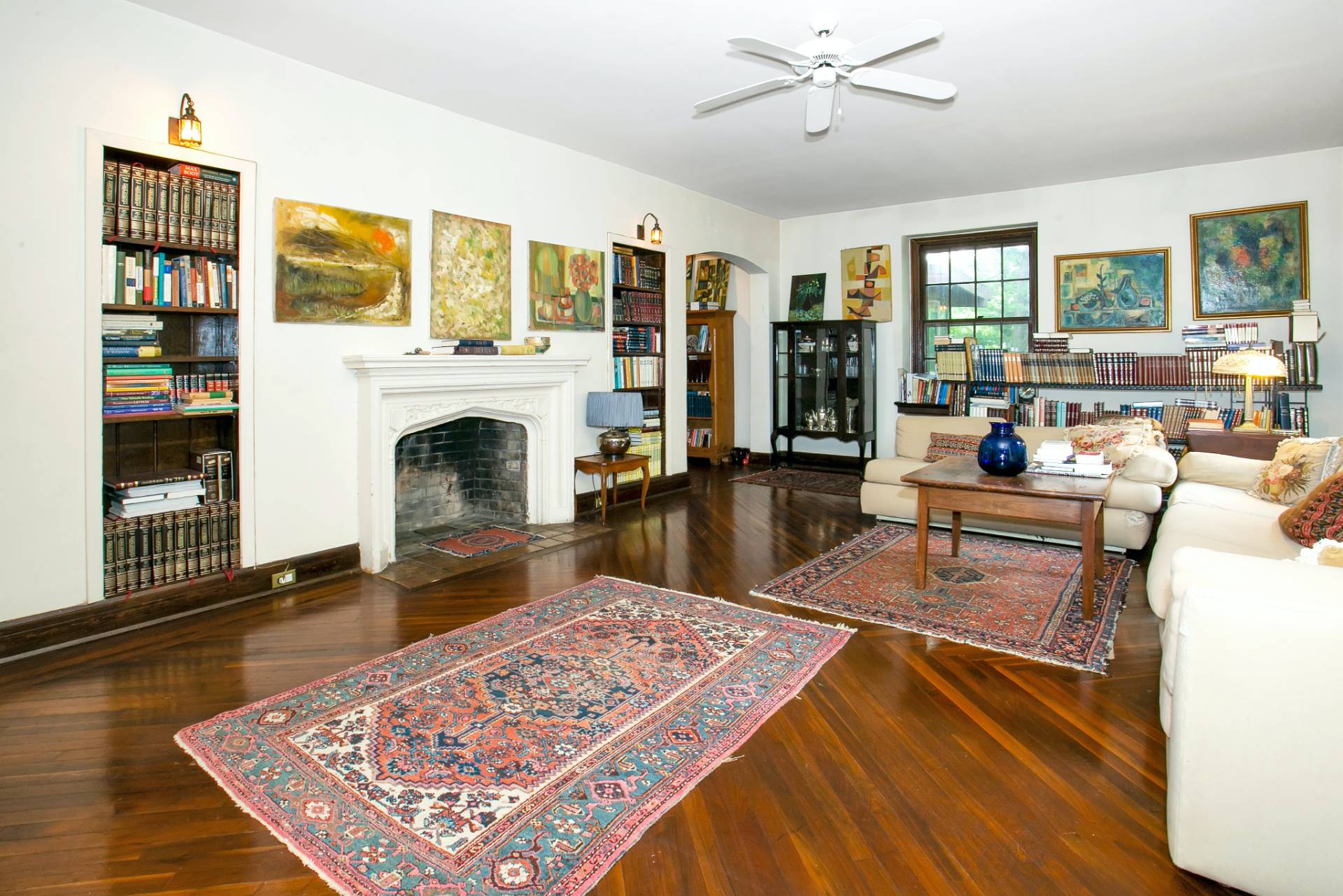 ;
;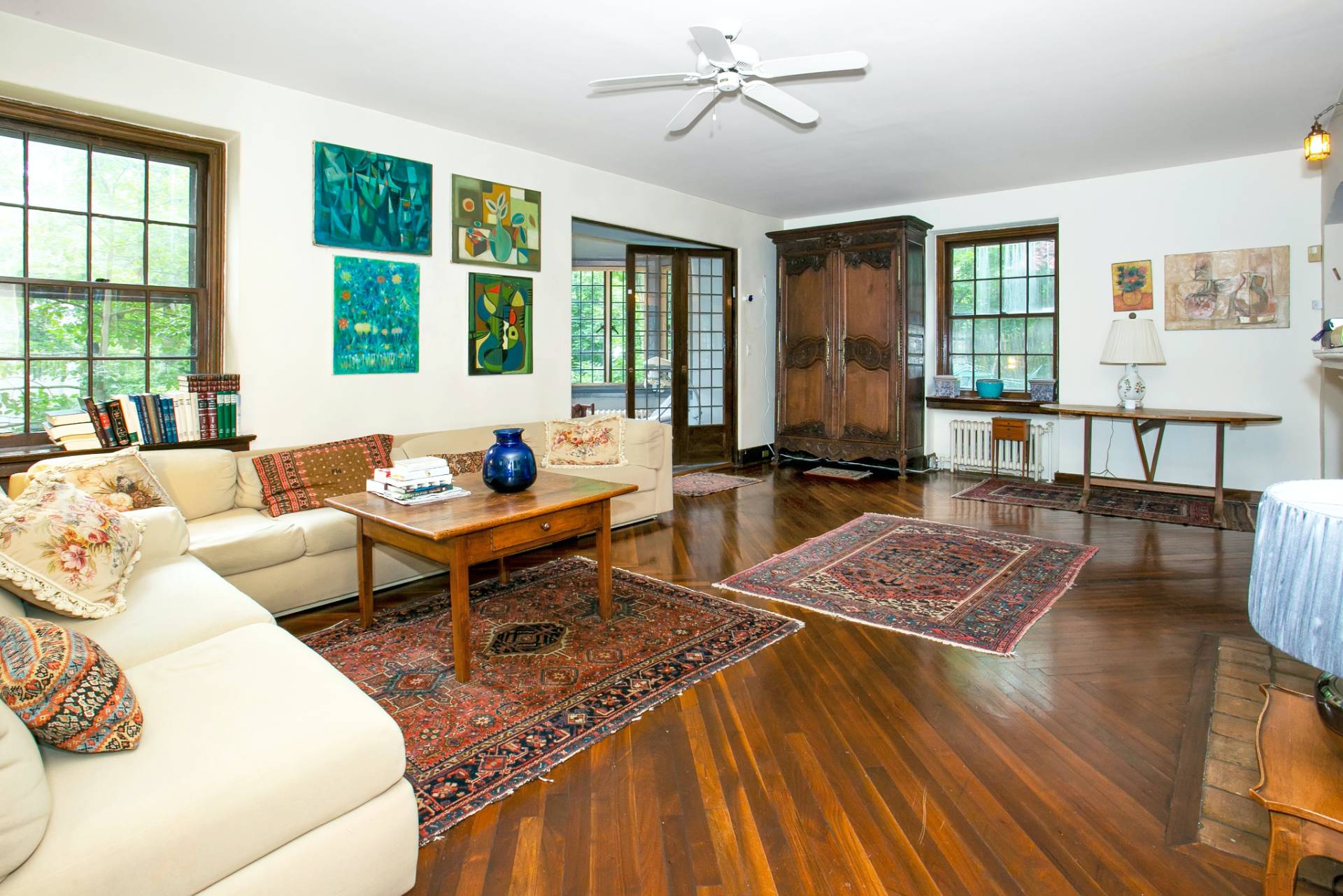 ;
;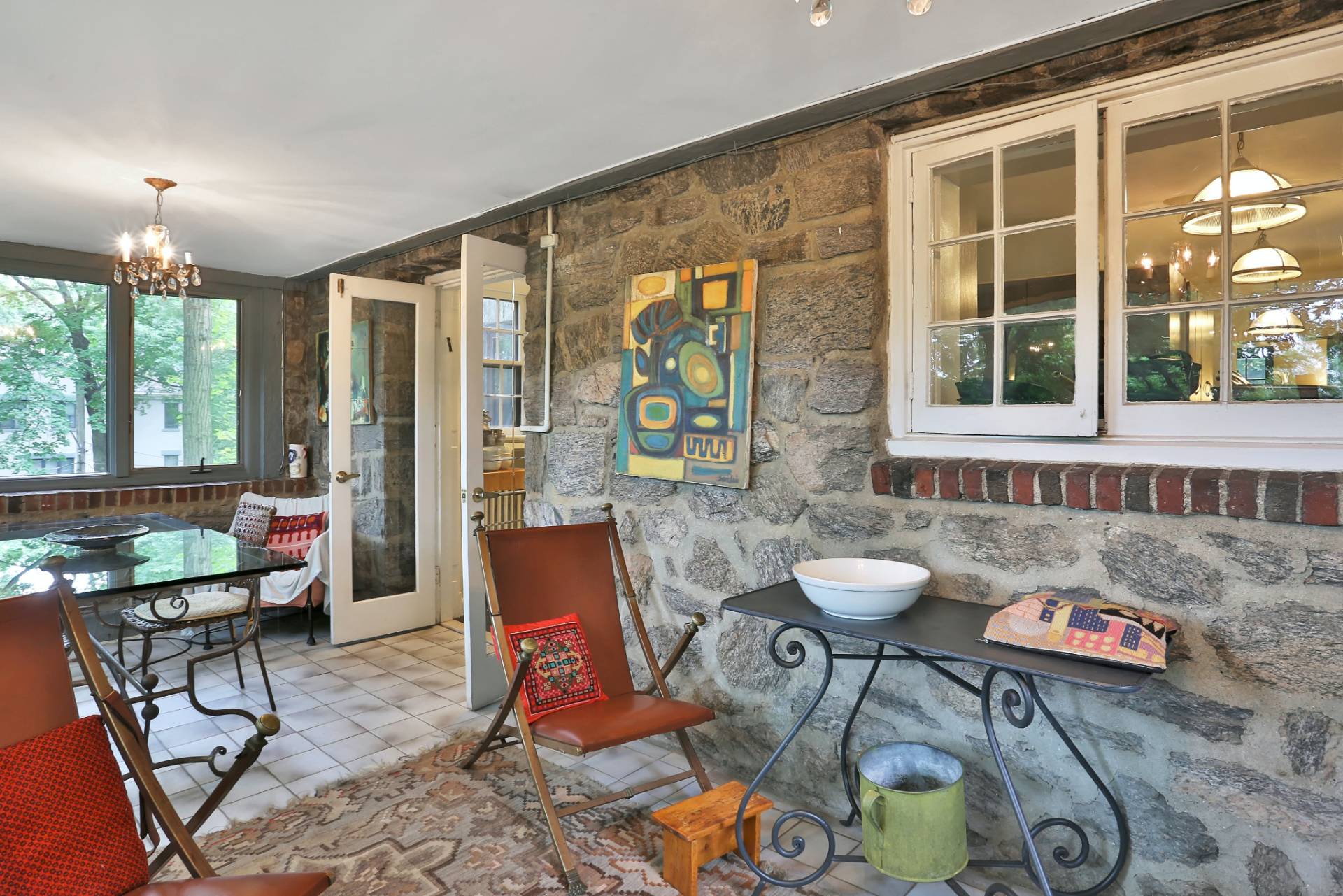 ;
;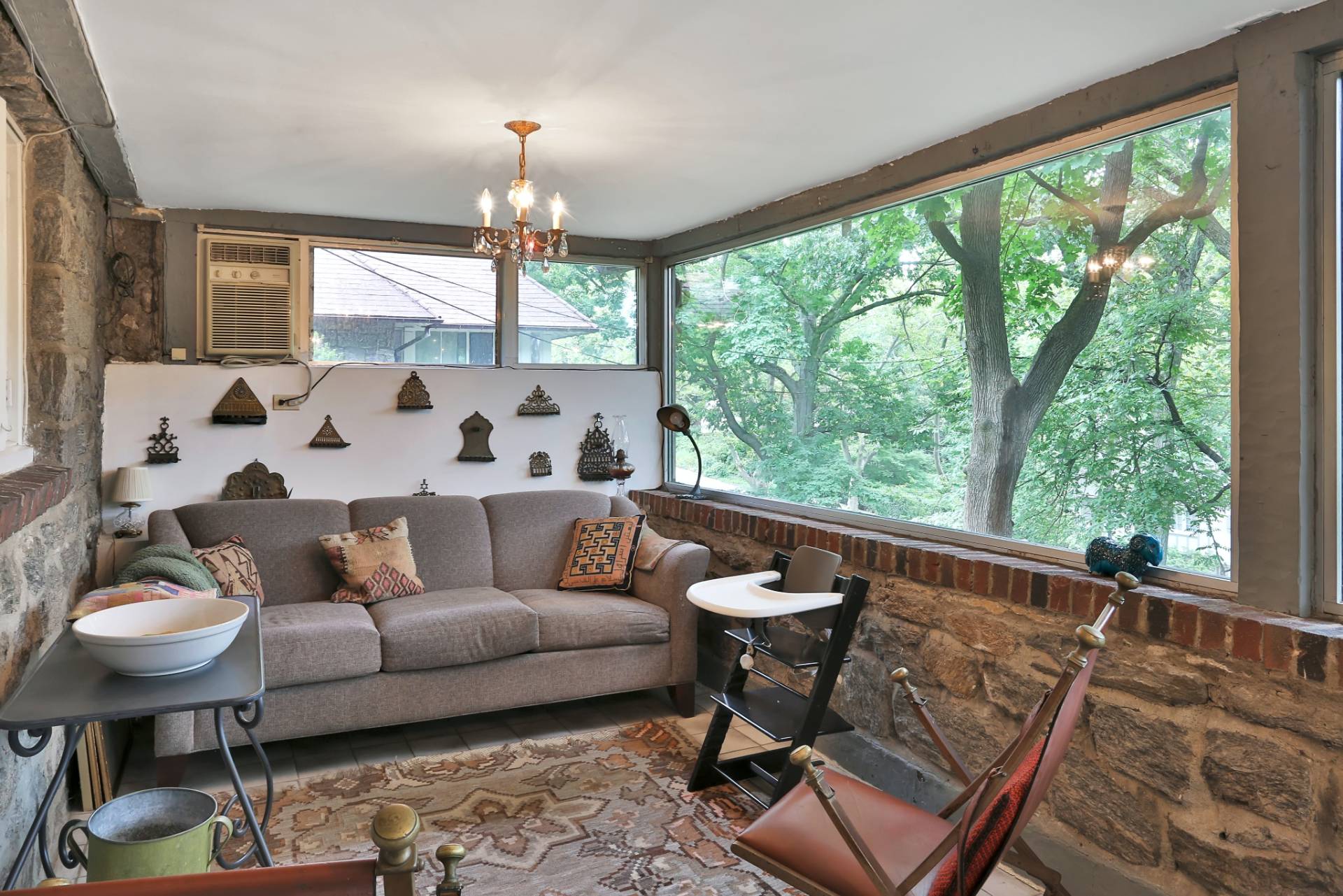 ;
;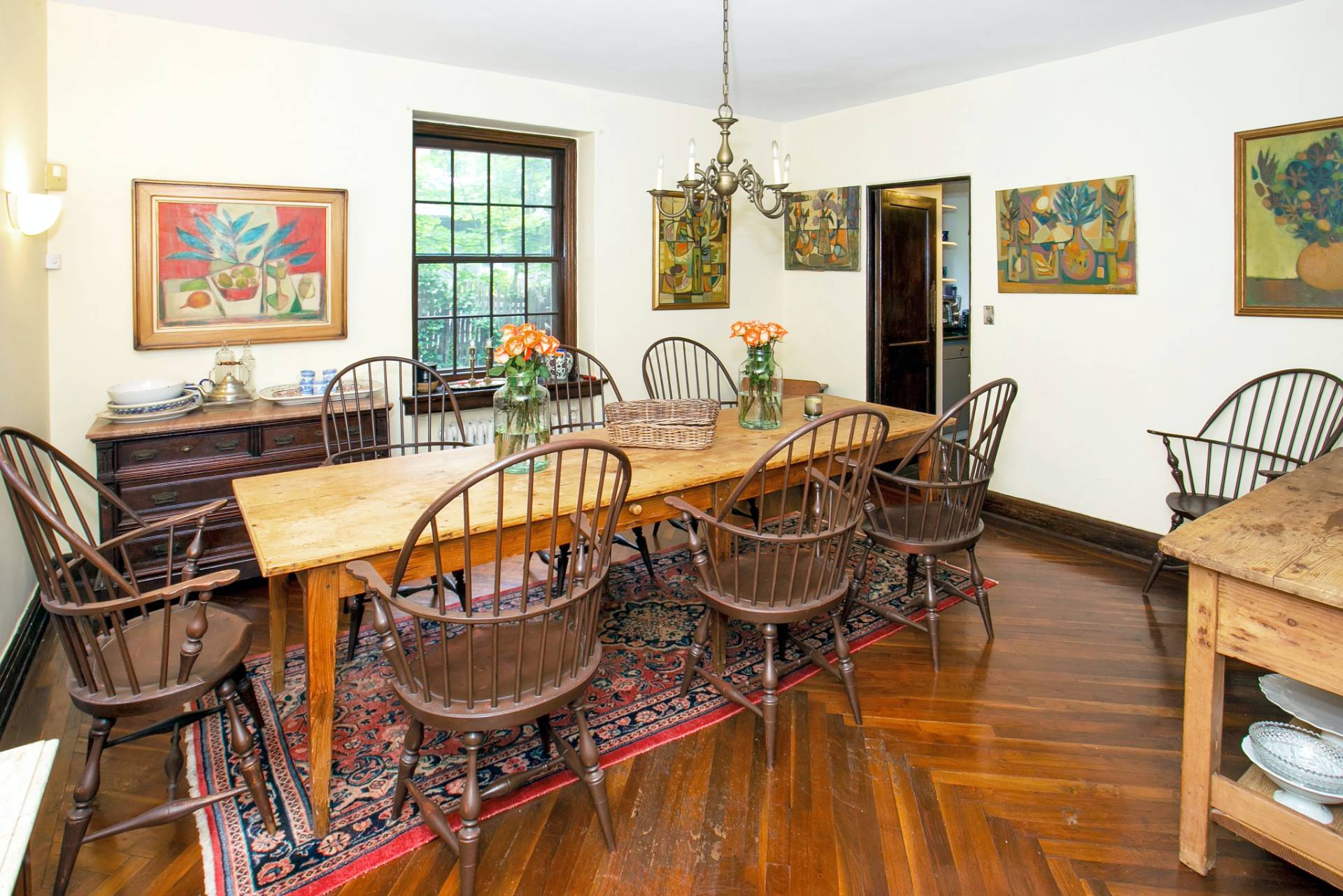 ;
;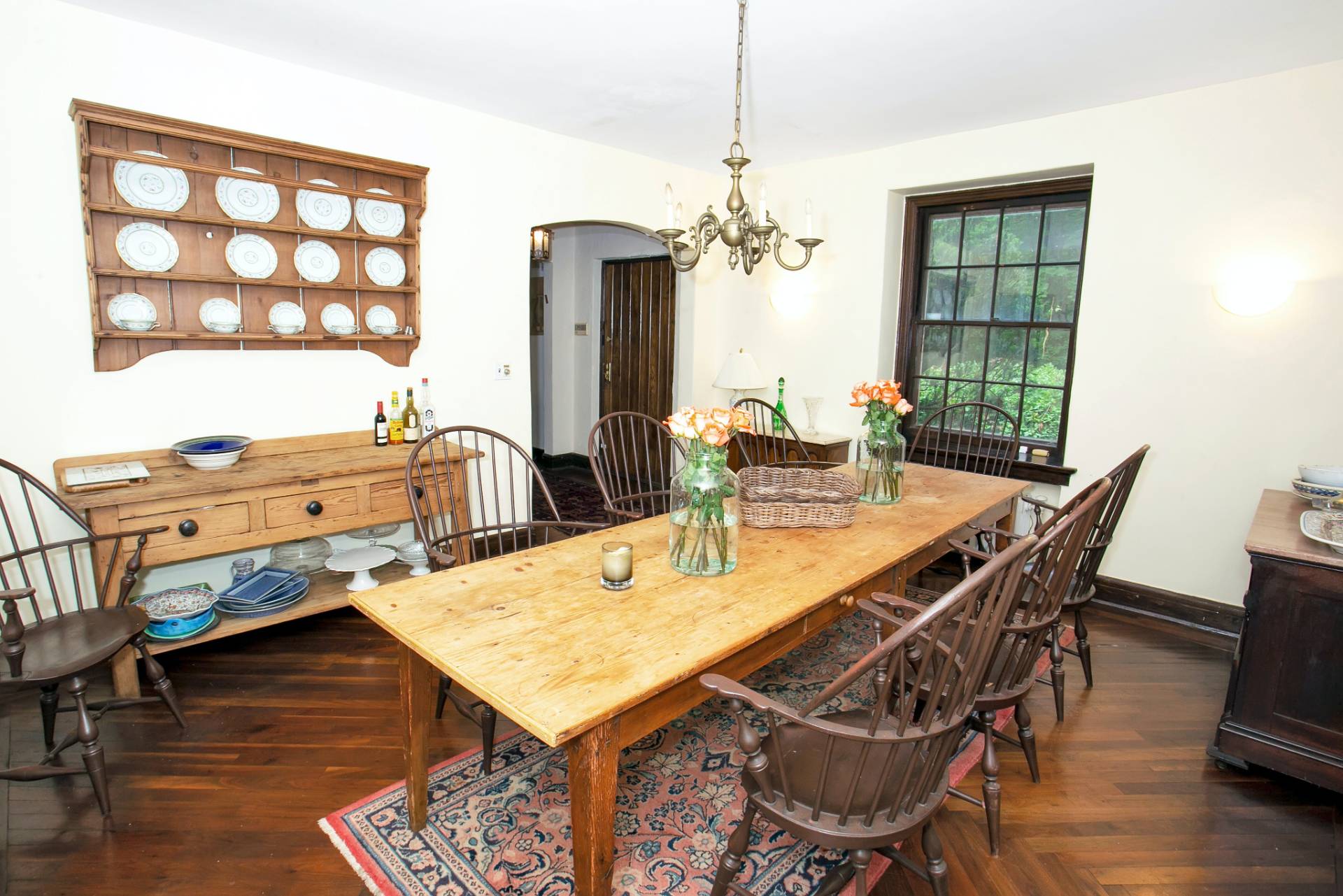 ;
;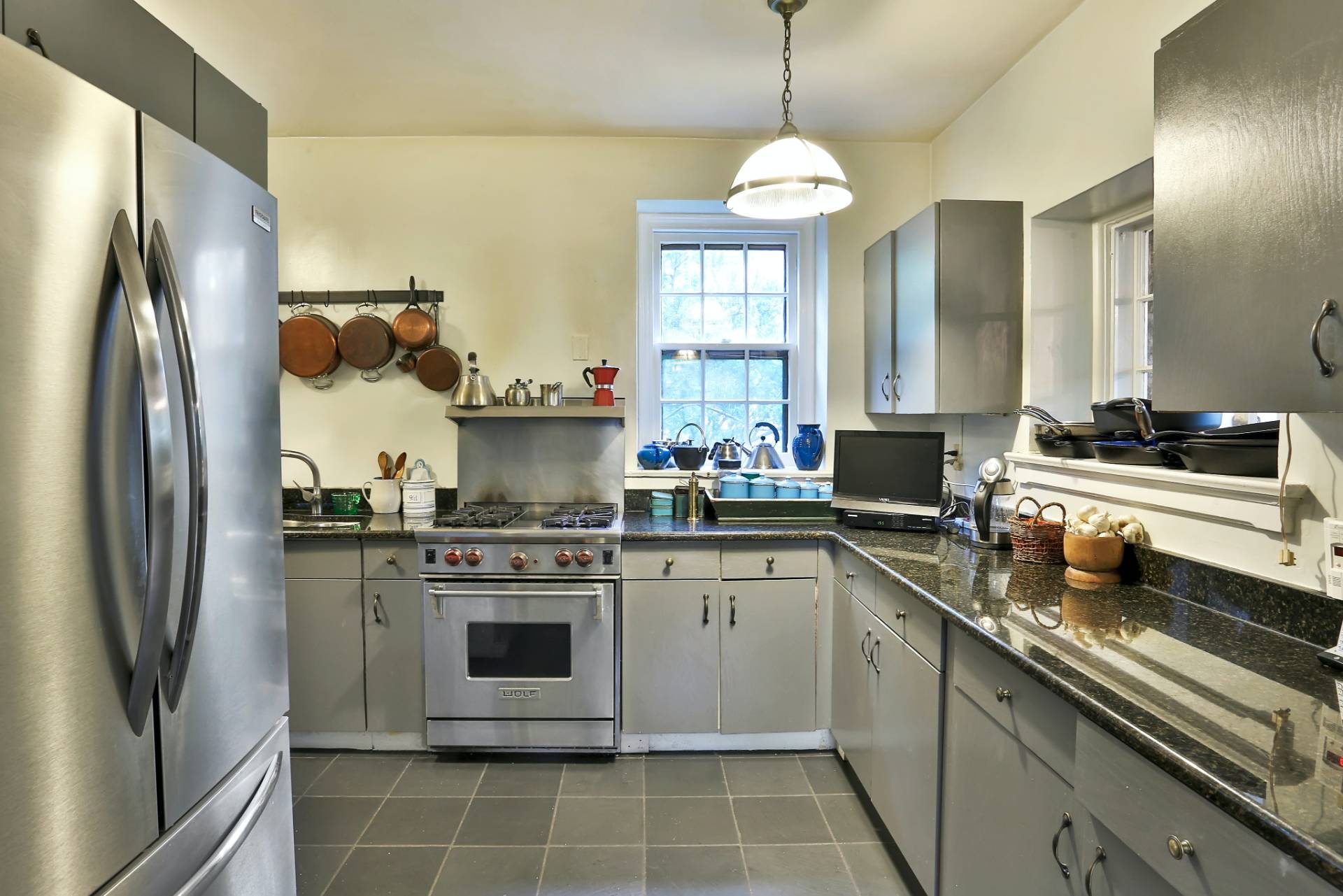 ;
;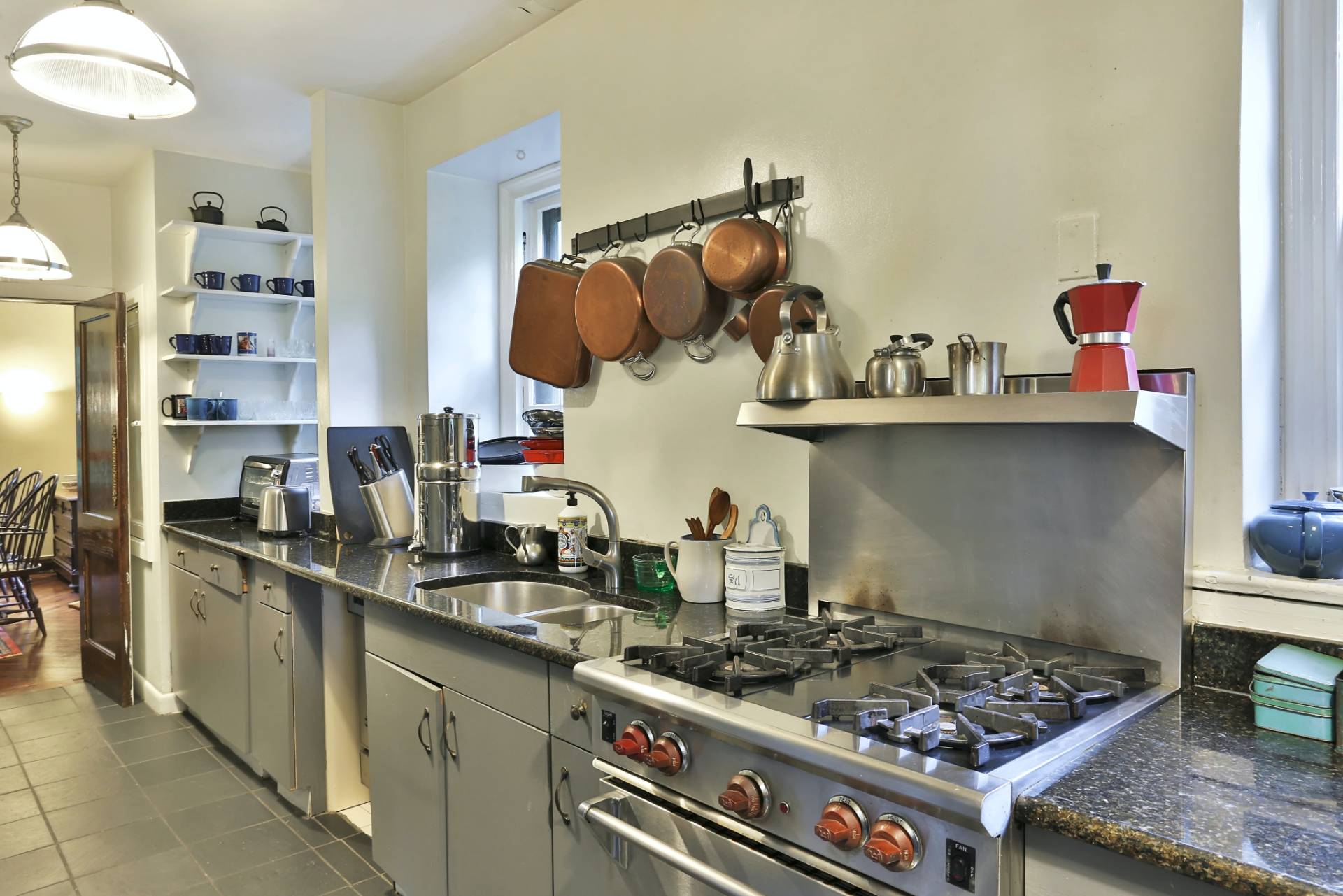 ;
;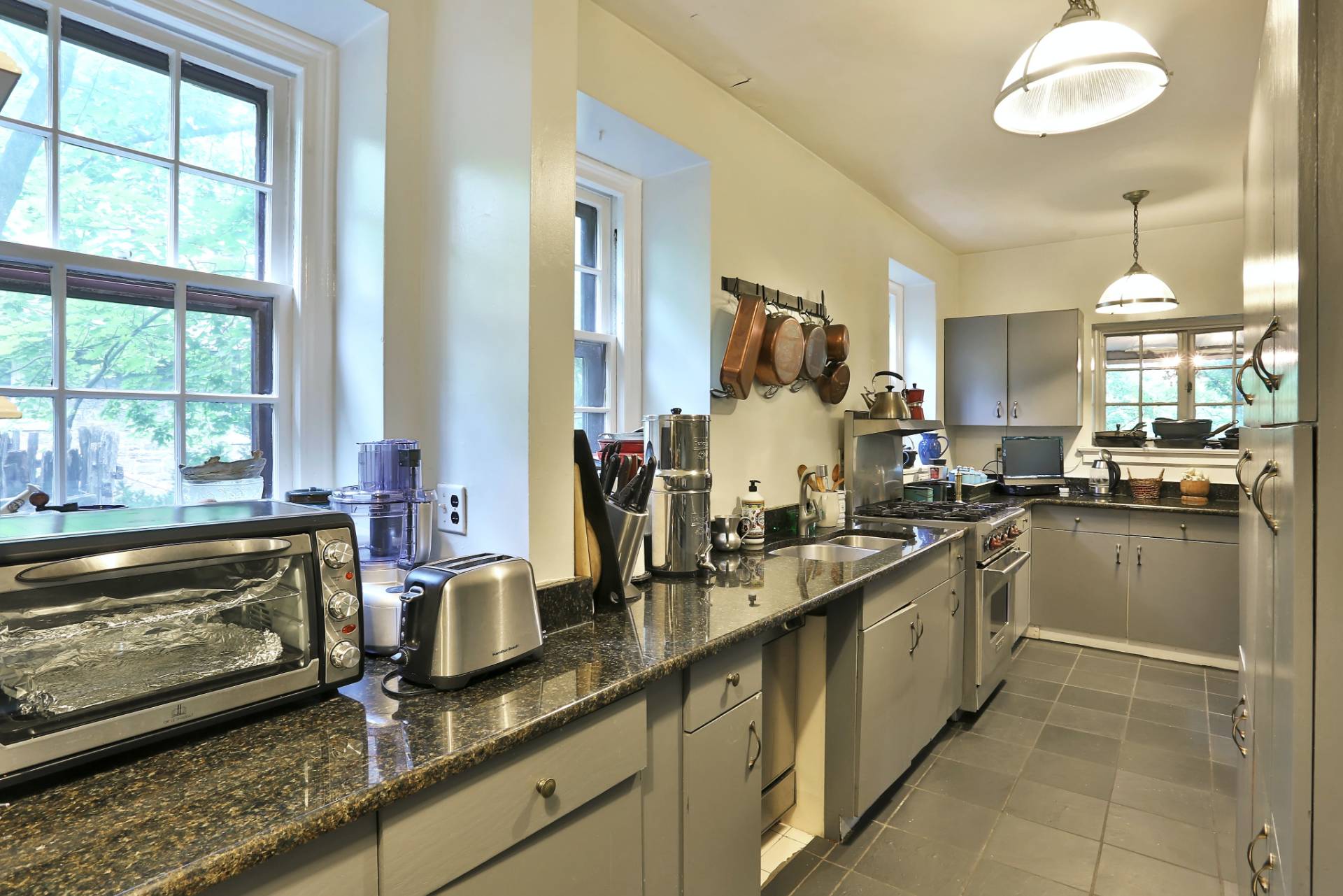 ;
;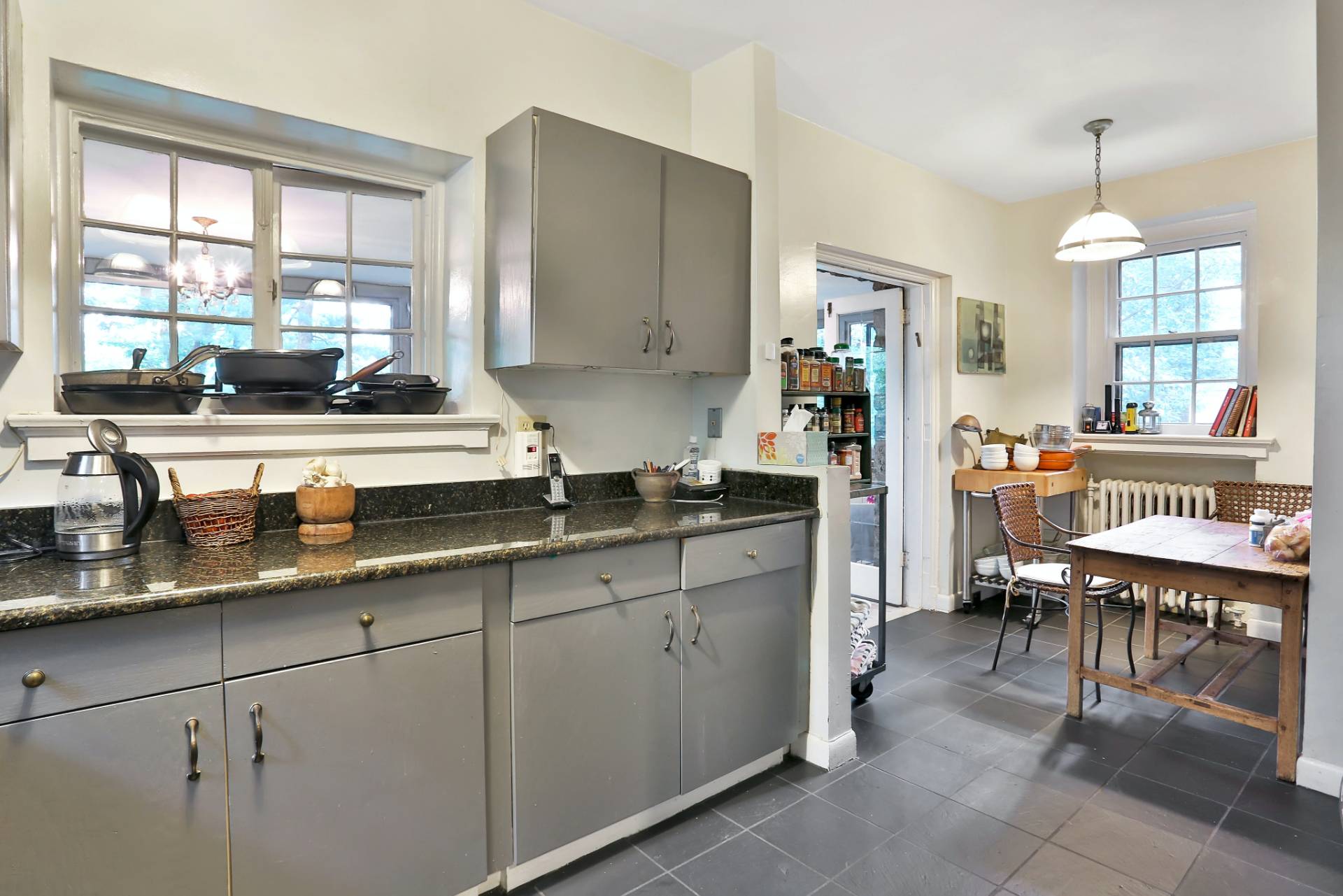 ;
;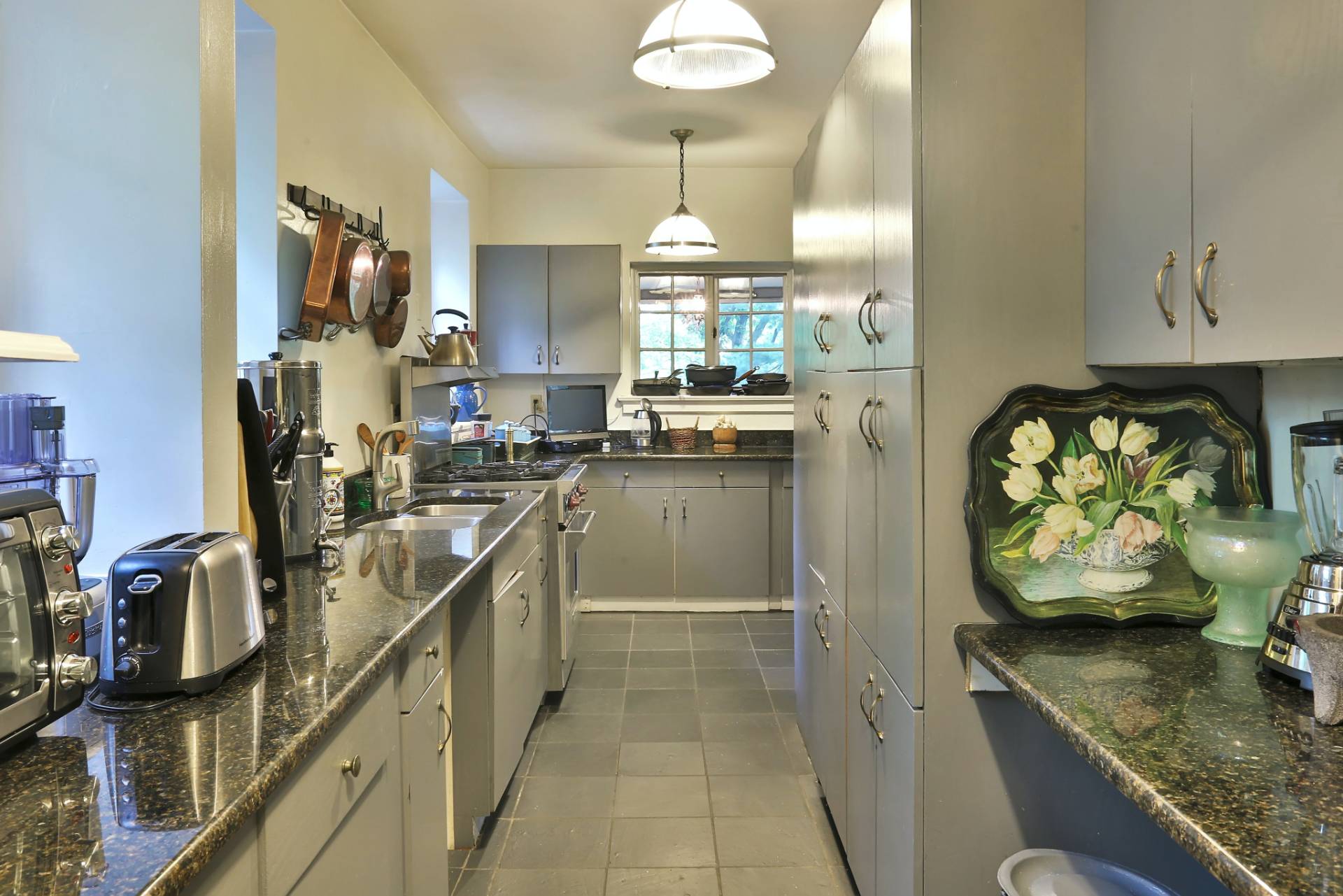 ;
;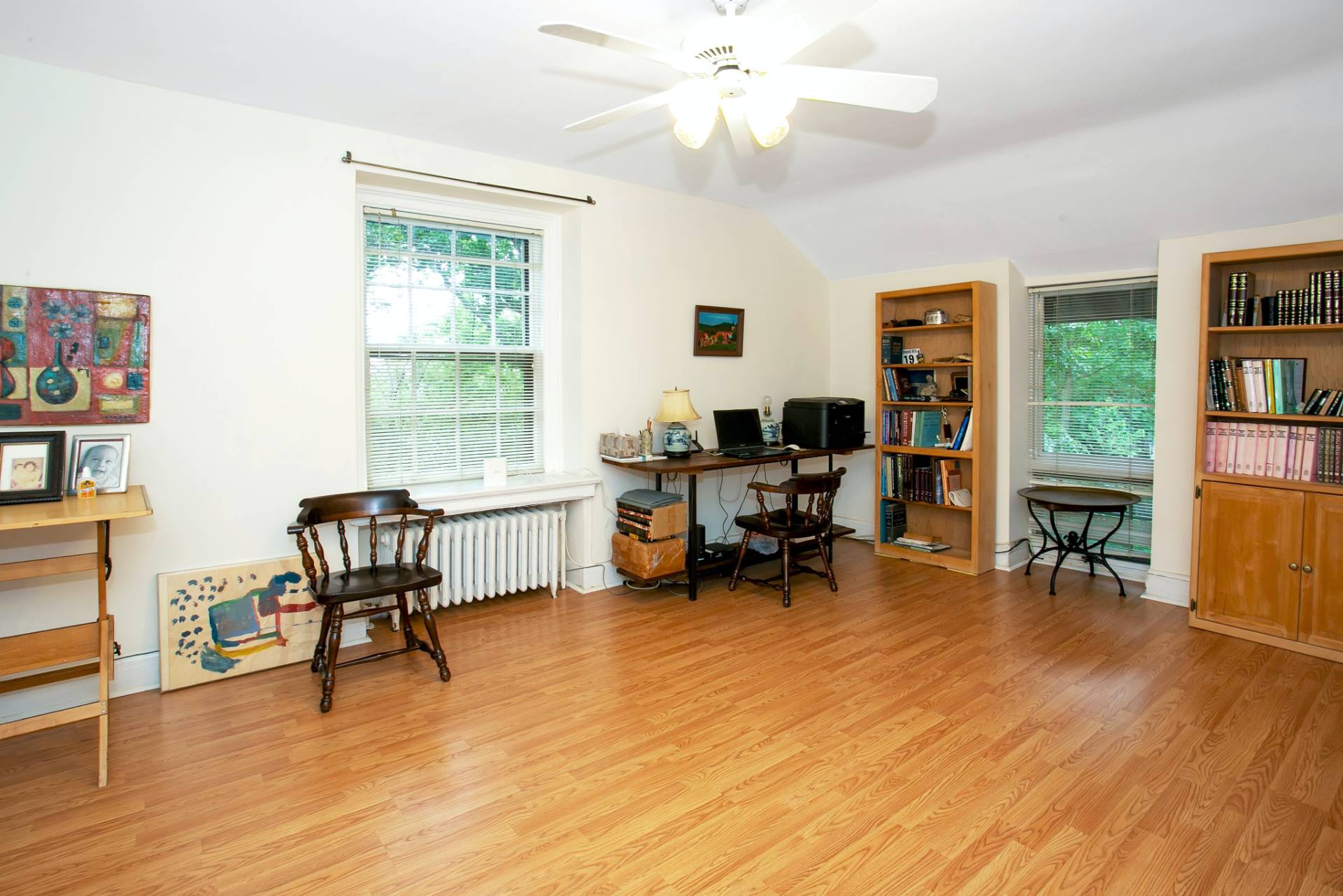 ;
;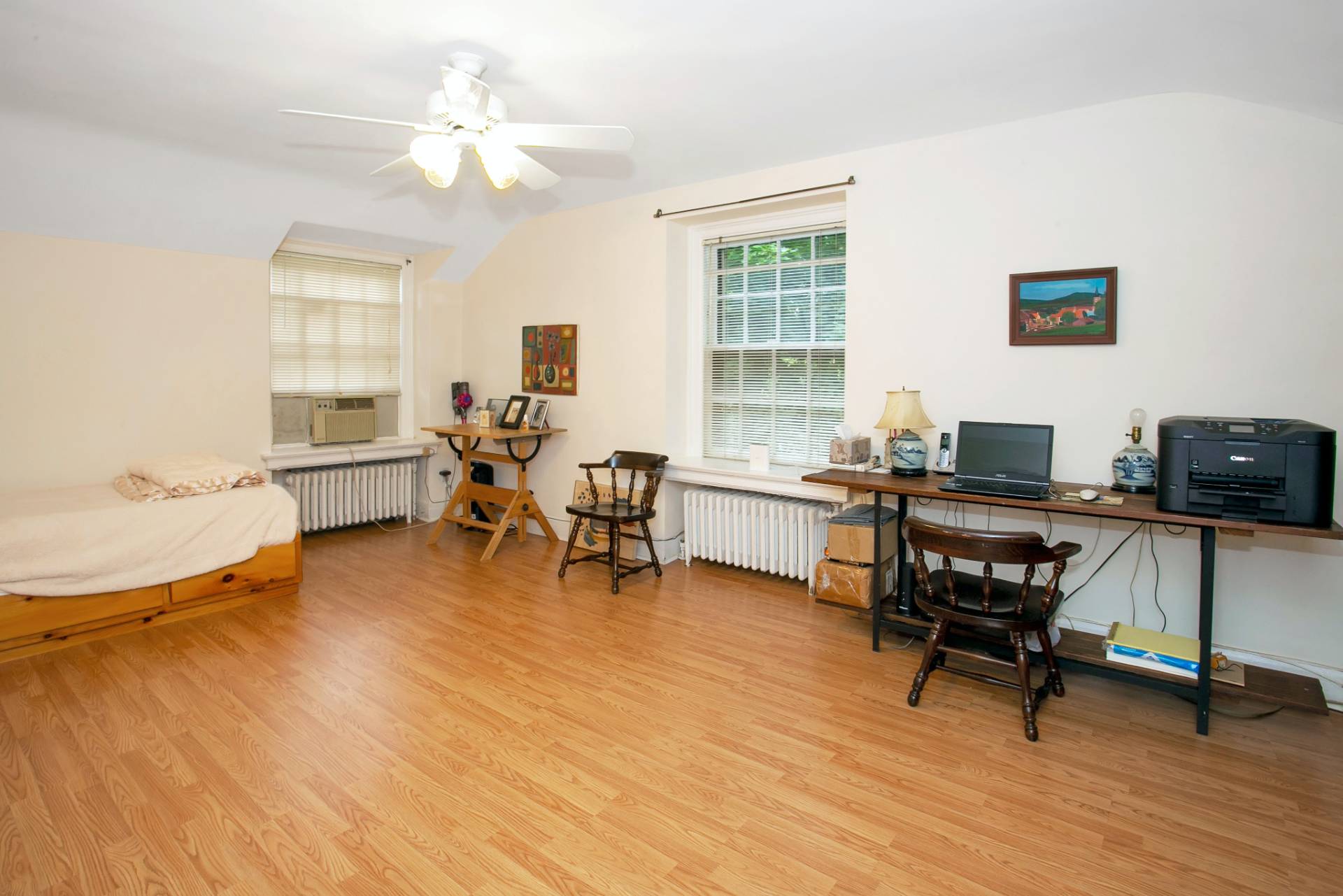 ;
;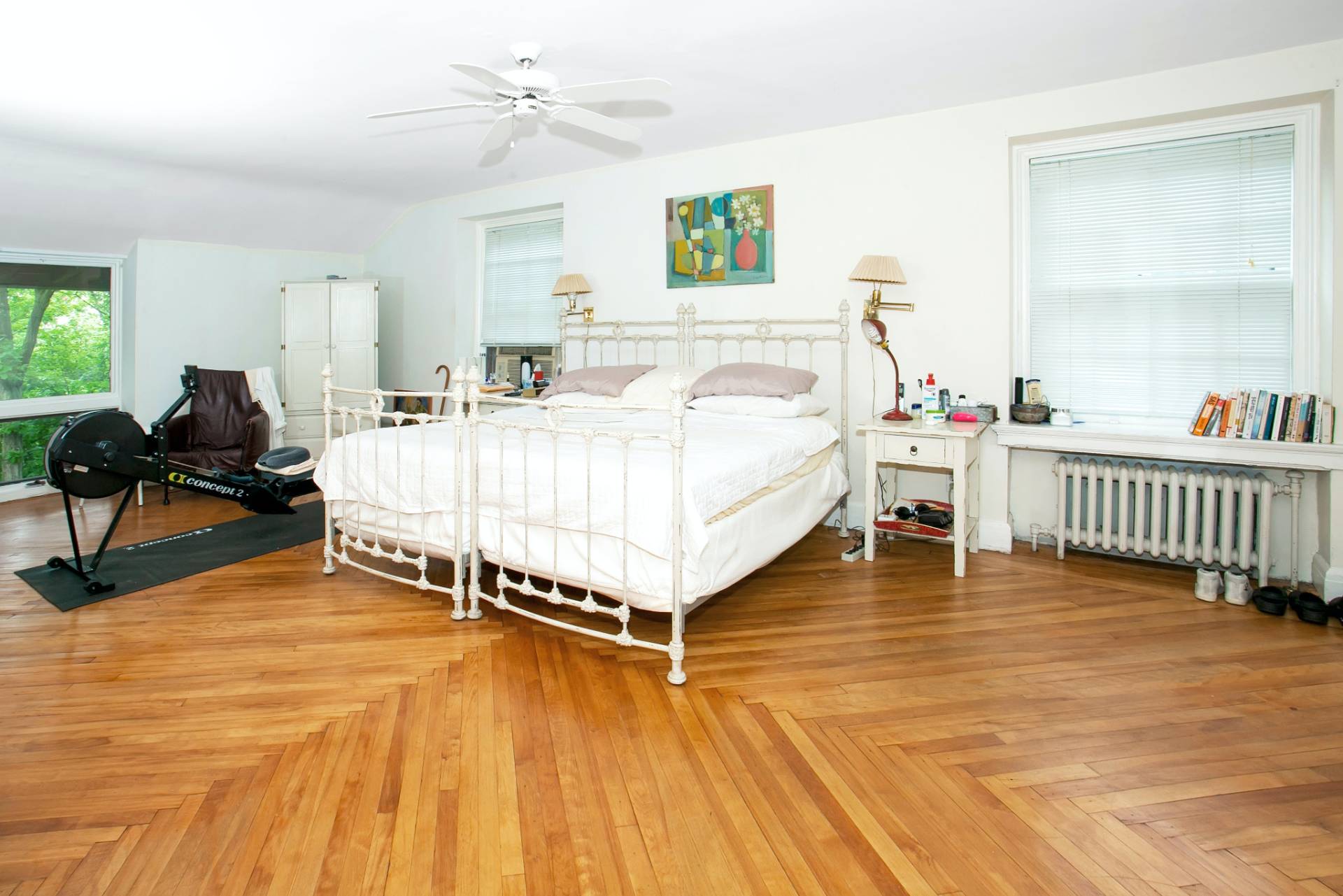 ;
;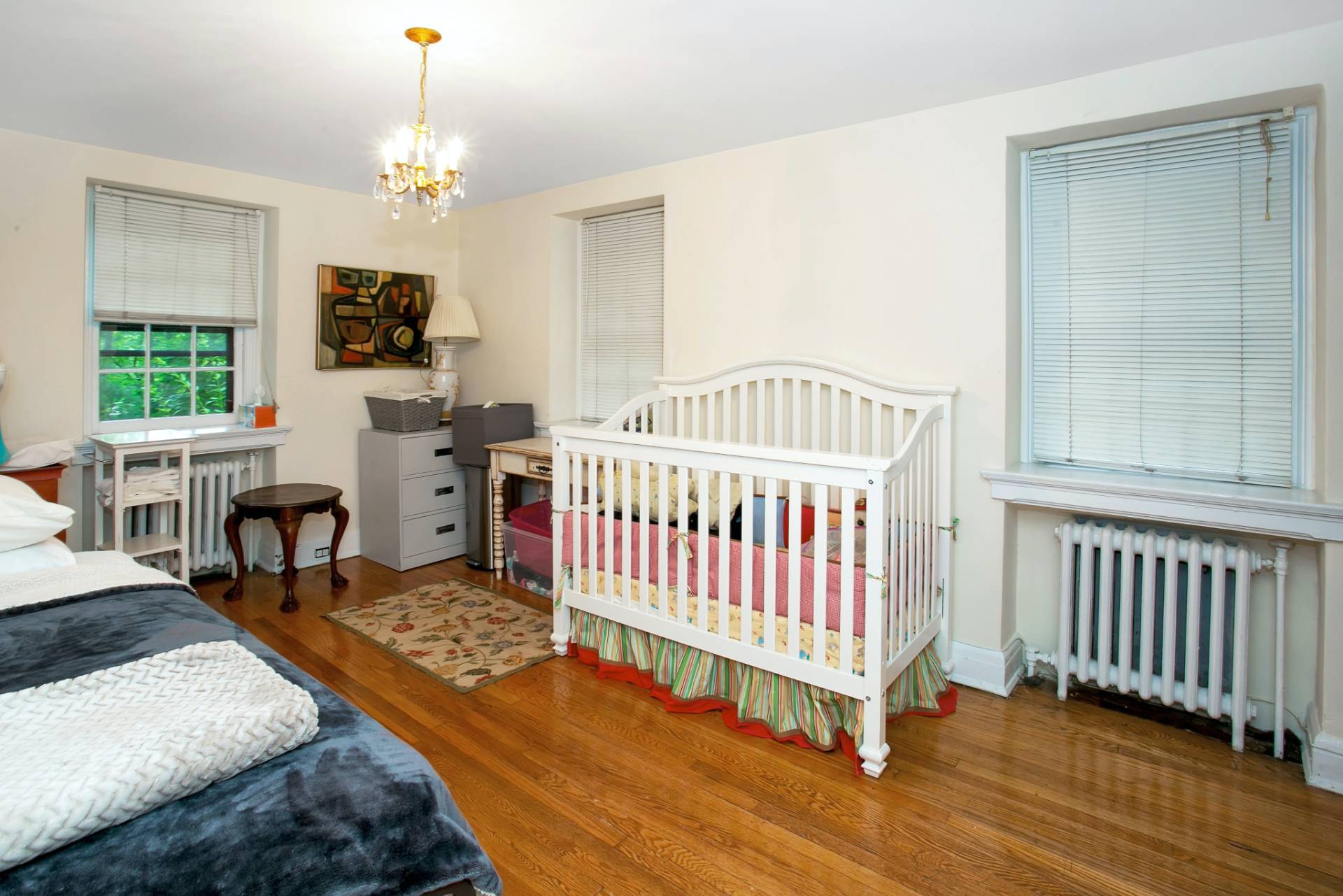 ;
;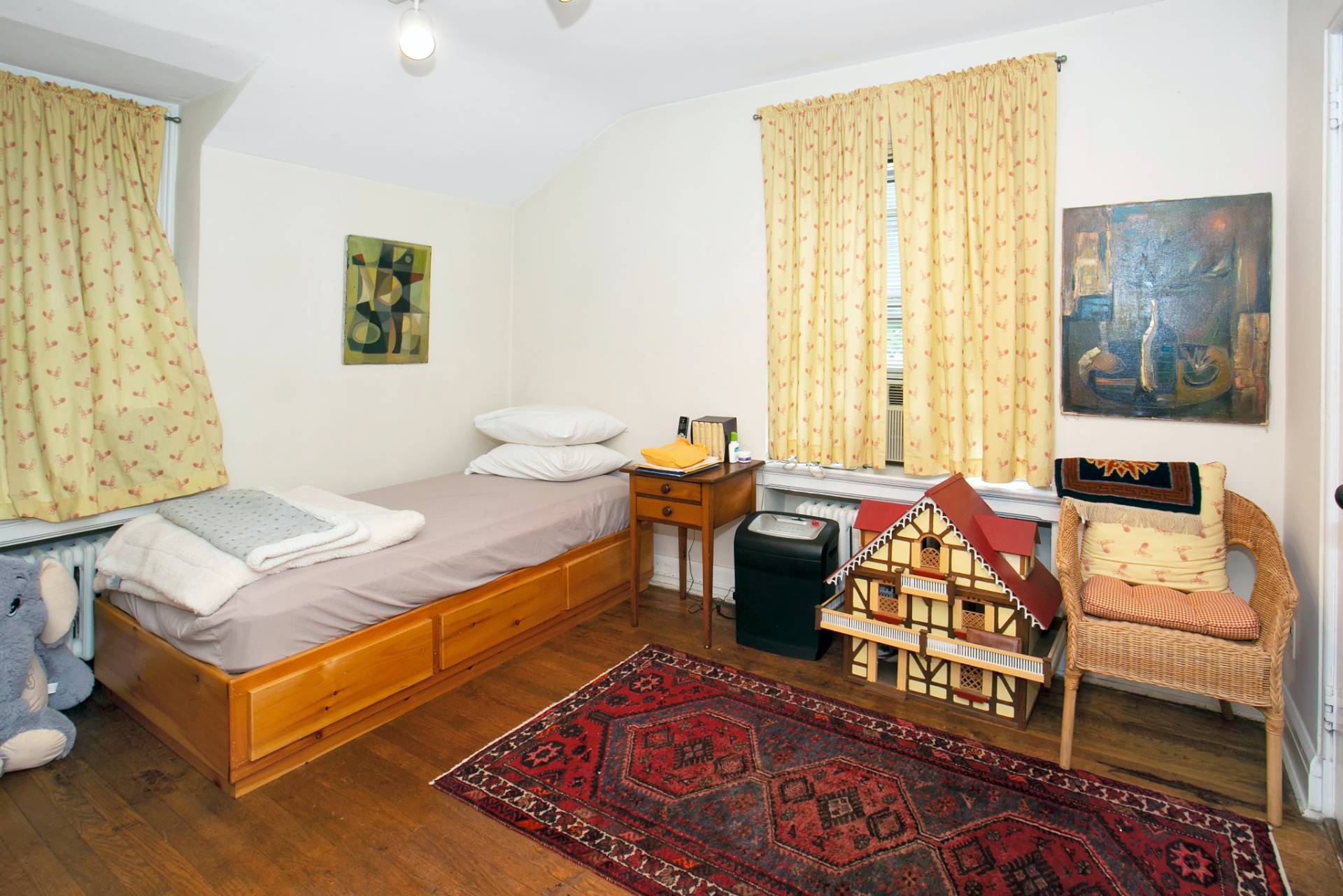 ;
;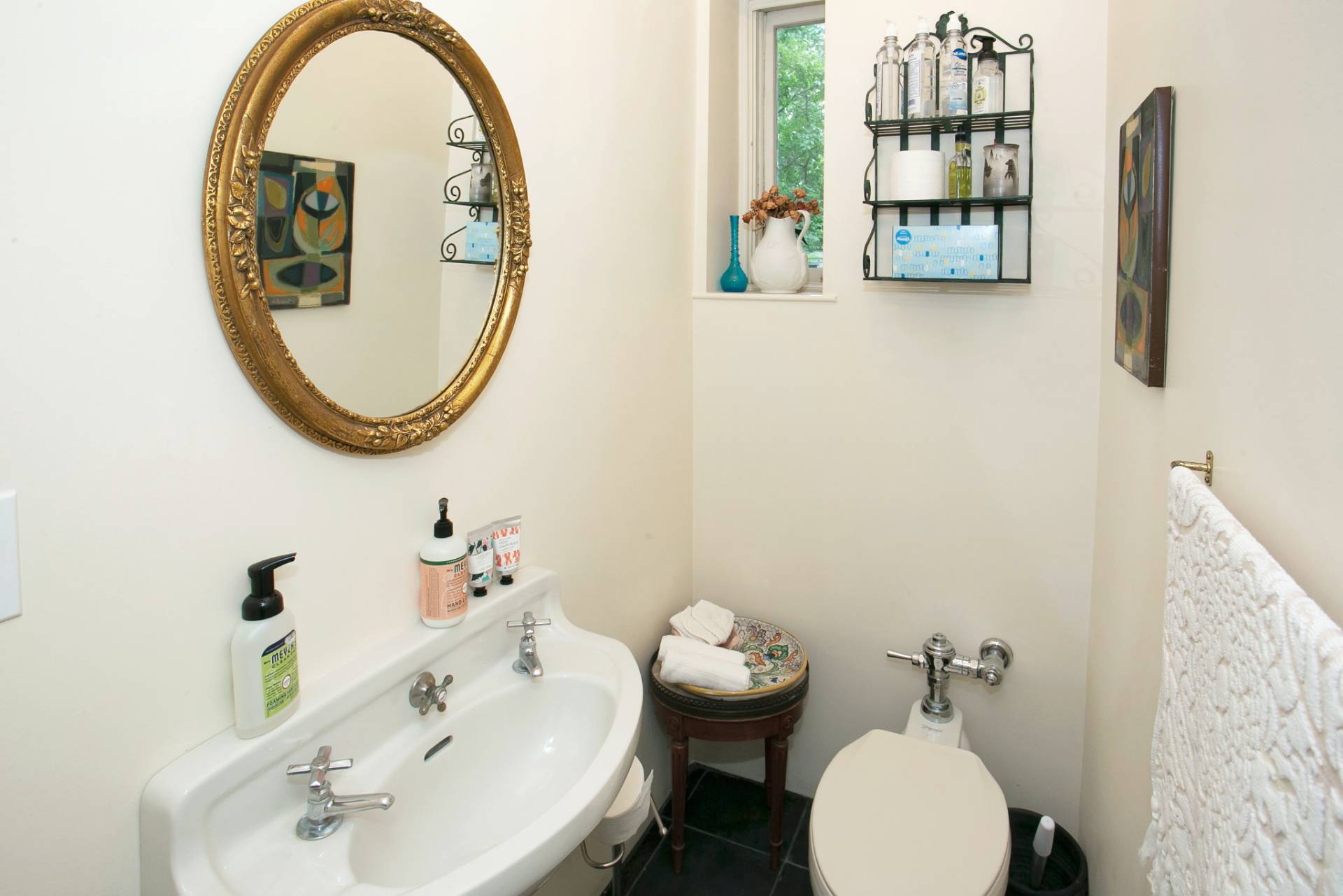 ;
;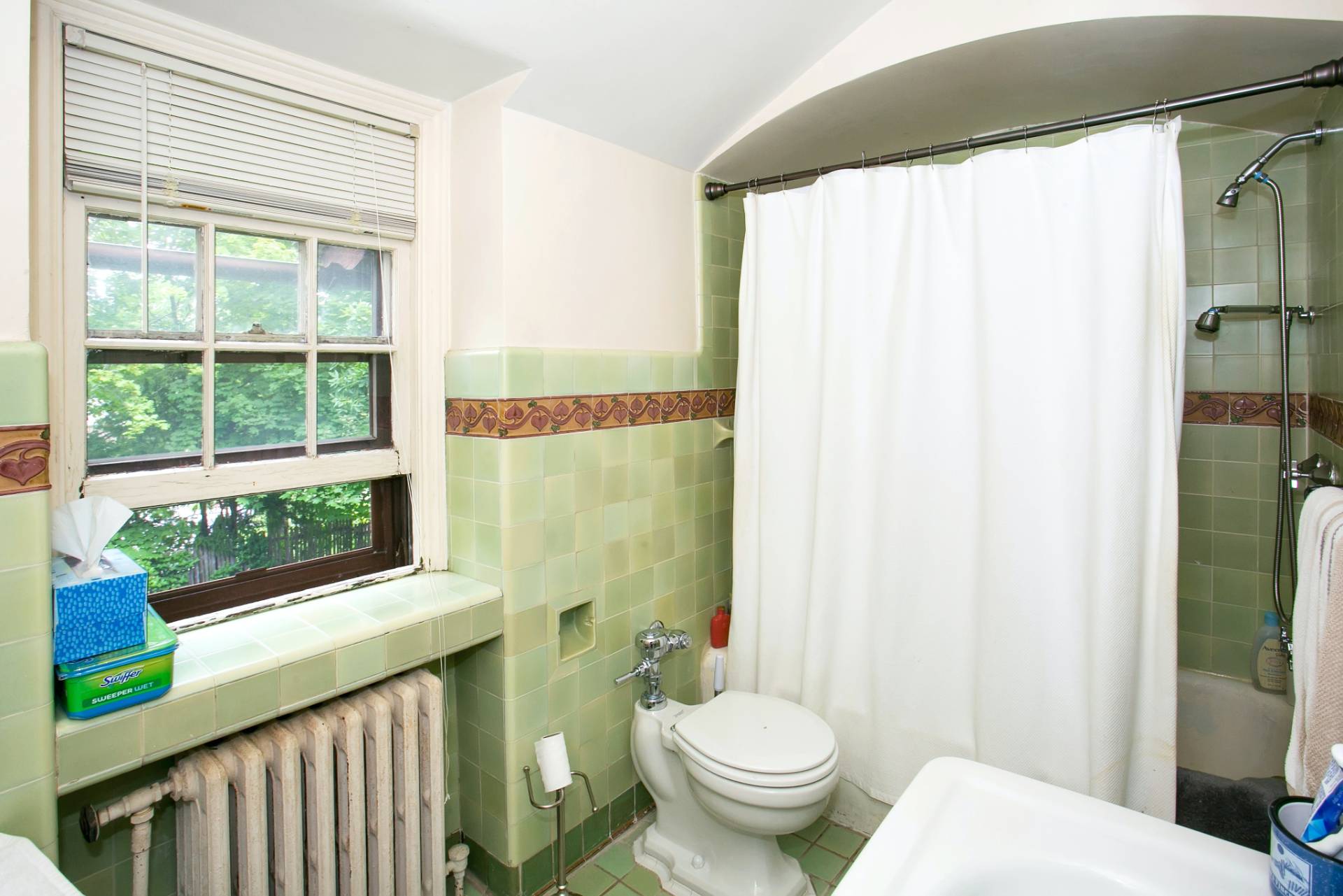 ;
;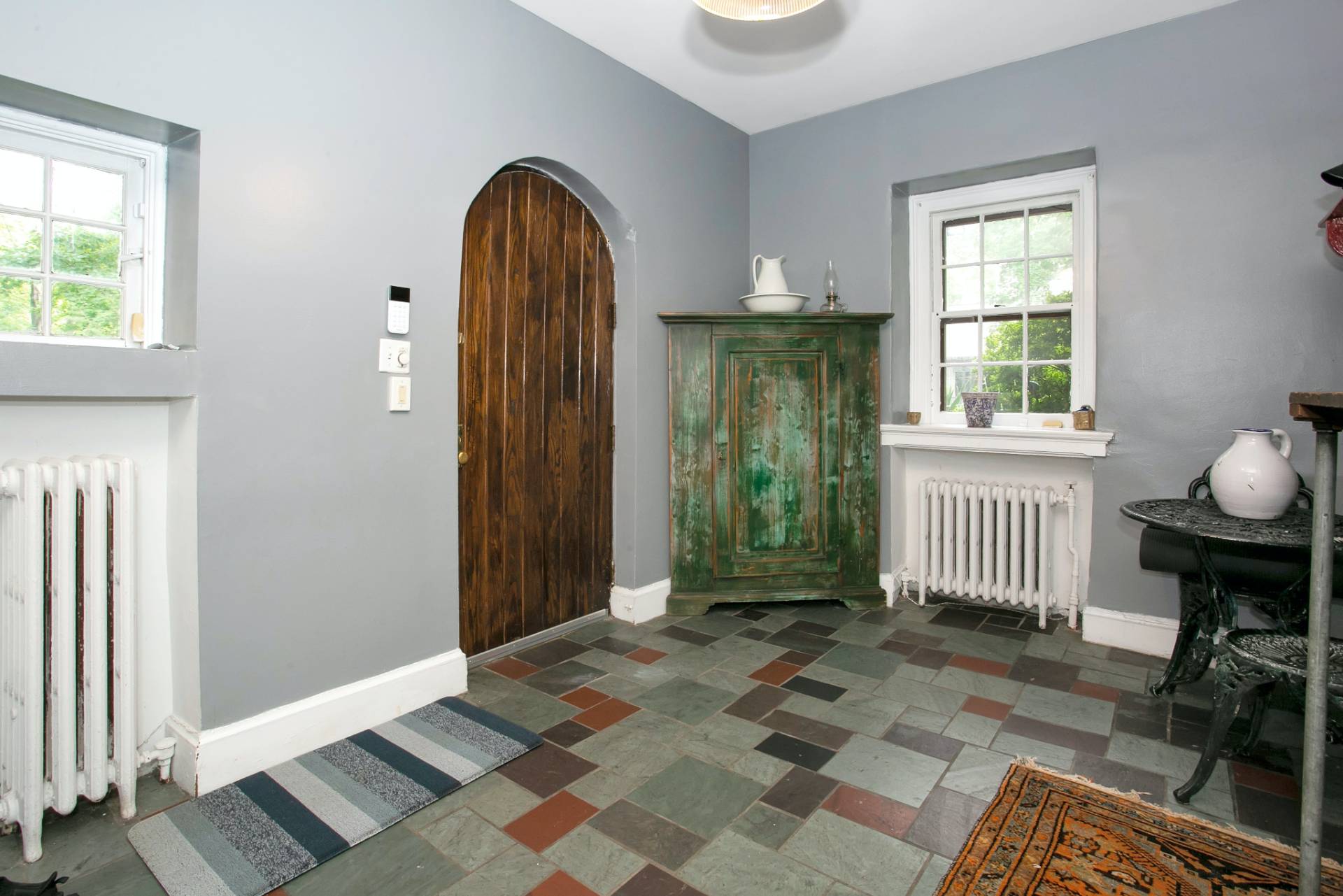 ;
;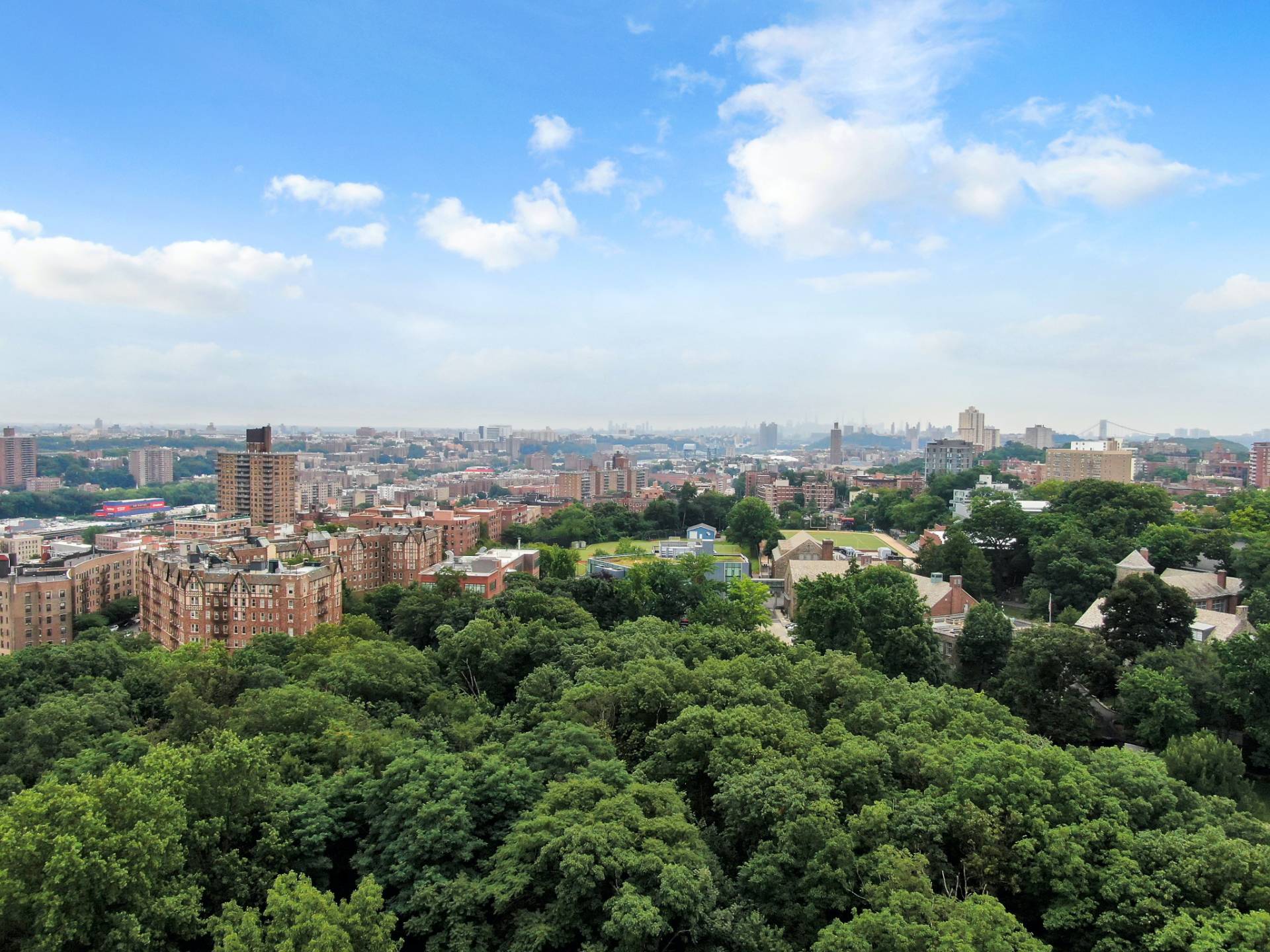 ;
;