ADVERTISEMENT
45125 Fairmount Boulevard, Hunting Valley, OH 44022
| Listing ID |
11238050 |
|
|
|
| Property Type |
Residential |
|
|
|
| County |
Cuyahoga |
|
|
|
| Township |
Hunting Valley Village |
|
|
|
|
| Total Tax |
$44,920 |
|
|
|
| Tax ID |
27-000200 |
|
|
|
| FEMA Flood Map |
fema.gov/portal |
|
|
|
| Year Built |
1989 |
|
|
|
|
Set on 24 scenic acres of sweeping lawns & woodlands with 3 stocked fishponds, this magnificent English country estate, reimagined by renowned Cleveland architect Anthony Paskevich, offers an unparalleled living experience. A long, illuminated drive winds past original farmhouse & barn complex, leading through a tree-lined allée flanked by stunning gardens to the impressive main residence. A turreted entrance welcomes guests. The stone & clapboard exterior gives way to magnificent millwork, vaulted ceilings, arched doorways, oversized windows, and carefully selected stone & wood flooring. Designed for everyday living and grand entertaining, the generously sized gathering areas incl. a great room, formal dining room, family room, and solarium, all with fireplaces. A tranquil haven, the primary bedroom suite has dual baths and 4 additional suites incl. private baths. Enclosed by walls of glass, a spectacular pool pavilion opens to a stone patio overlooking breathtaking scenery and the exercise room, incl. sauna and steam room, epitomizes luxury & relaxation with a view. Approached by a brick courtyard, the custom-built, 1-bedroom guesthouse has an expansive brick terrace with geothermal heat, a fireplace and outdoor kitchen & pizza oven. With the richness & warmth of stone, brick, and wood, the bar room on the walk-out lower level exudes the charm of a traditional Scottish pub. The 2-car garage has an additional 1-bedroom, 1-bath guest suite on its upper level. Original farmhouse and one-room schoolhouse, moved to the property in the 1930s, are fully updated with modern amenities. The farmhouse has 3 bedrooms, 1.5 baths, wraparound porch, A/C and whole-house generator. The estate also has a fully restored, authentic barn complex - 4 frame buildings connected by a covered walkway: barn with 4 stalls & hayloft, greenhouse/studio, and detached 2-car and 4-car garages. Open fenced pastures with loafing sheds have ample space for horses, alpacas, or sheep to graze freely.
|
- 5 Total Bedrooms
- 10 Full Baths
- 2 Half Baths
- 11041 SF
- 24.16 Acres
- Built in 1989
- 2 Stories
- Colonial Style
- Lower Level: Partly Finished
- Total SqFt: 11041
- Lot Size Source: Assessor
- Property Condition: UpdatedRemodeled
- Oven/Range
- Refrigerator
- Dishwasher
- Microwave
- Garbage Disposal
- Washer
- Dryer
- Garden
- 14 Rooms
- Entry Foyer
- 9 Fireplaces
- Forced Air
- Geo-Thermal
- 1 Heat/AC Zones
- Gas Fuel
- Central A/C
- Appliances: freezer
- Cooling: electric
- Heating: fireplaces
- Main Level Bathrooms: 2
- Fireplace Features: DiningRoom, FamilyRoom, GasLog, GasStarter, GreatRoom, Library, Masonry, Gas, WoodBurning
- Interior Features: beamedceilings, wetbar, breakfastbar, bookcases, builtinfeatures, chandelier, crownmolding, cathedralceilings, cofferedceilings, doublevanity, eatinkitchen, highceilings, hisandhersclosets, kitchenisland, multipleclosets, pantry, stonecounters, recessedlighting, storage, sauna
- Window Features: GardenWindows, Skylights, WoodFrames
- Cedar Clapboard Siding
- Slate Roof
- Attached Garage
- 3 Garage Spaces
- Private Well Water
- Private Septic
- Pool
- Patio
- Subdivision: Russell Sec 01
- Pond View
- View: garden, panoramic
- Exterior Features: courtyard, gasgrill, sprinklerirrigation, lighting, tenniscourts, firepit
- $44,920 Total Tax
- Tax Year 2023
This listing is an advertisement.
Listing data is deemed reliable but is NOT guaranteed accurate.
|



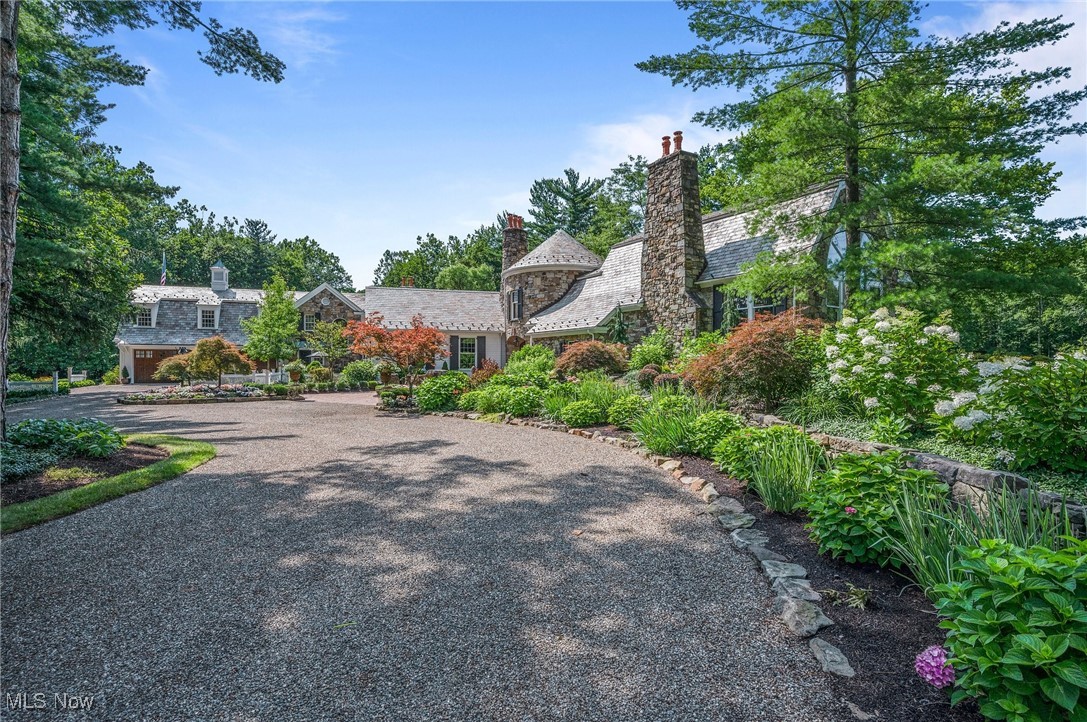

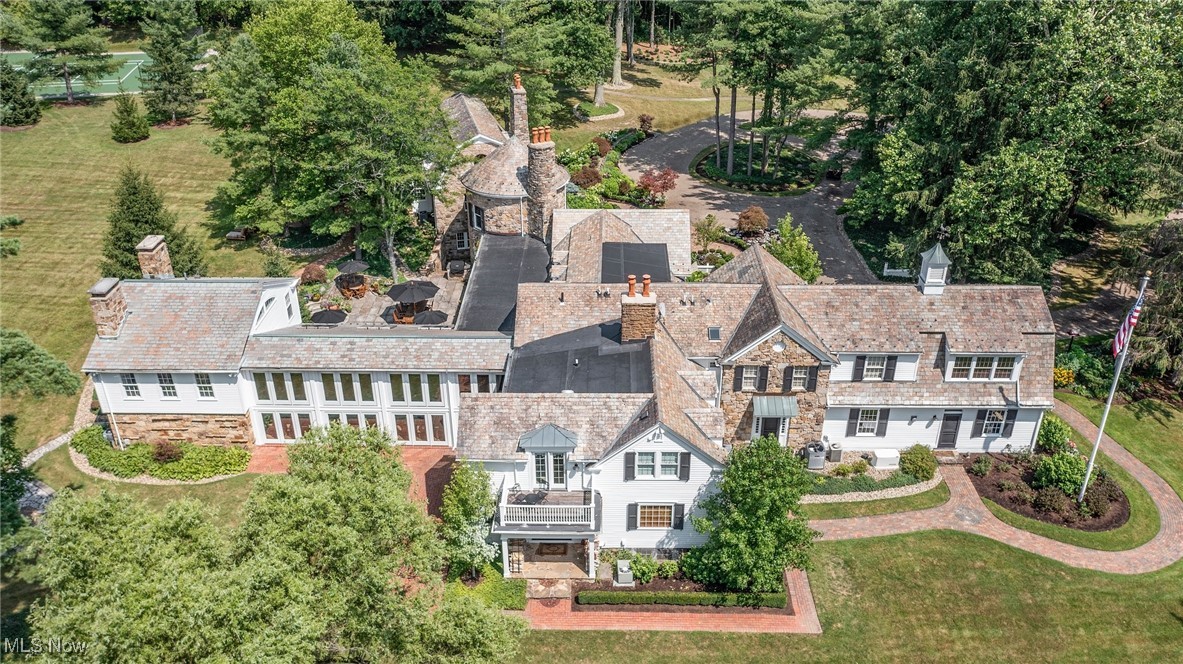 ;
;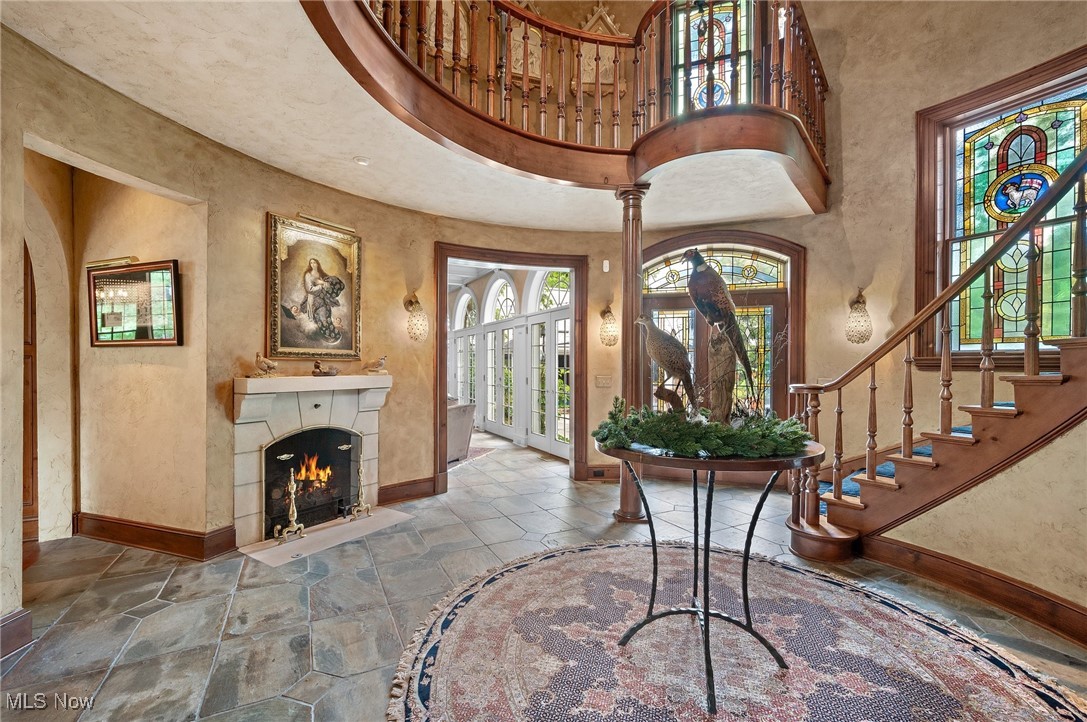 ;
;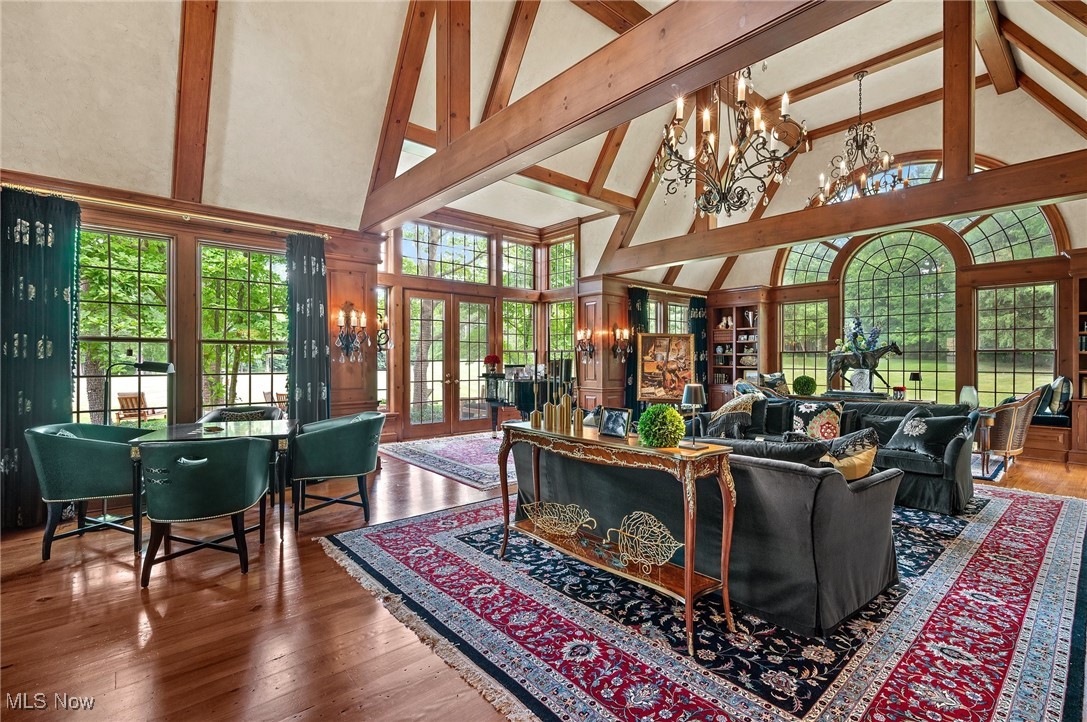 ;
;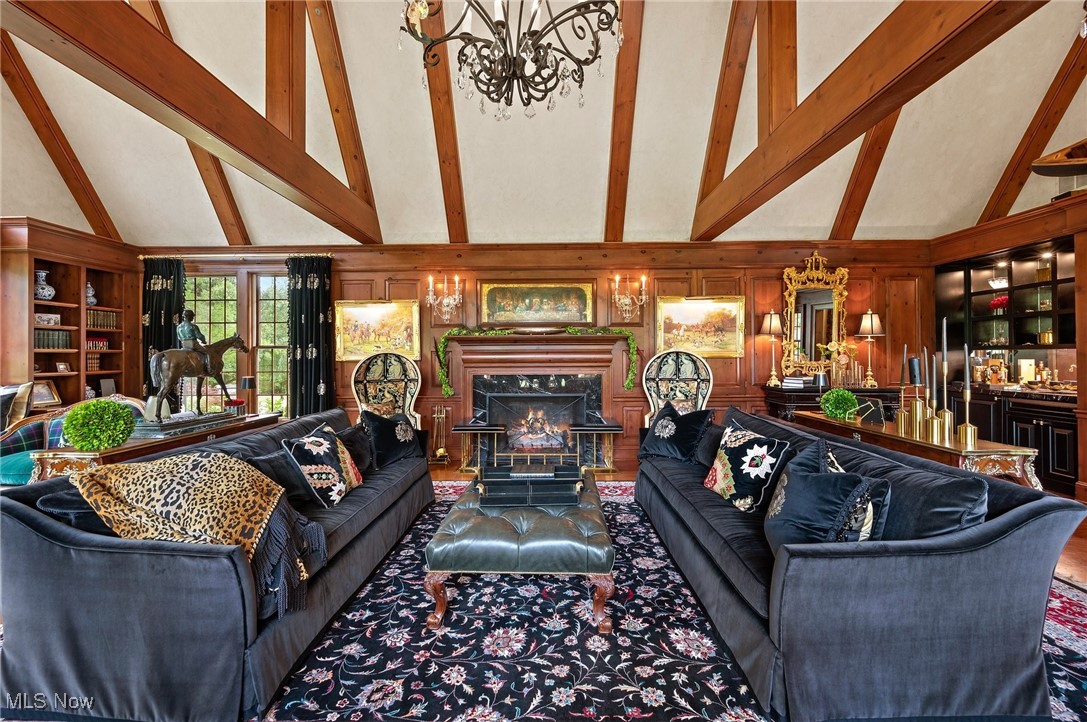 ;
;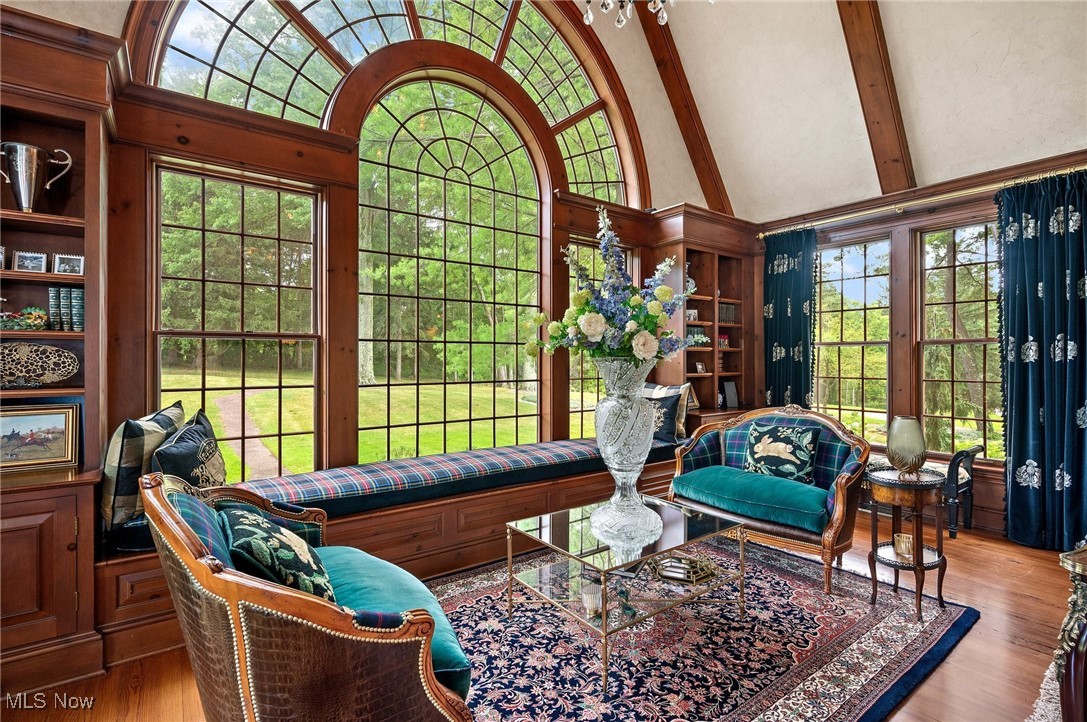 ;
;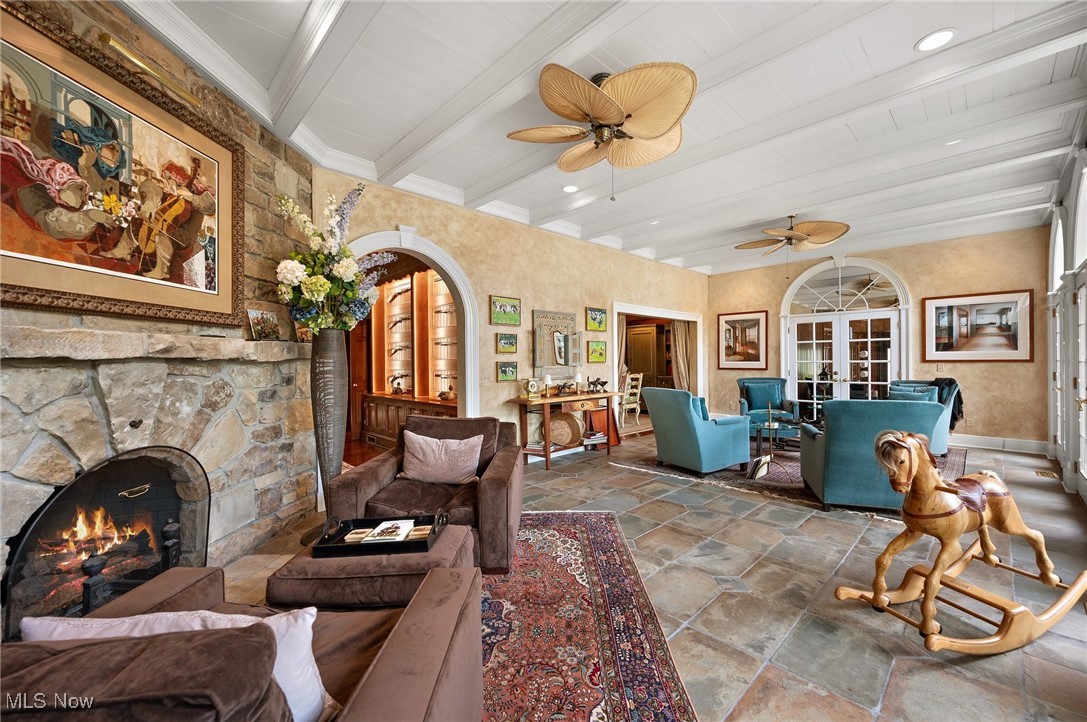 ;
;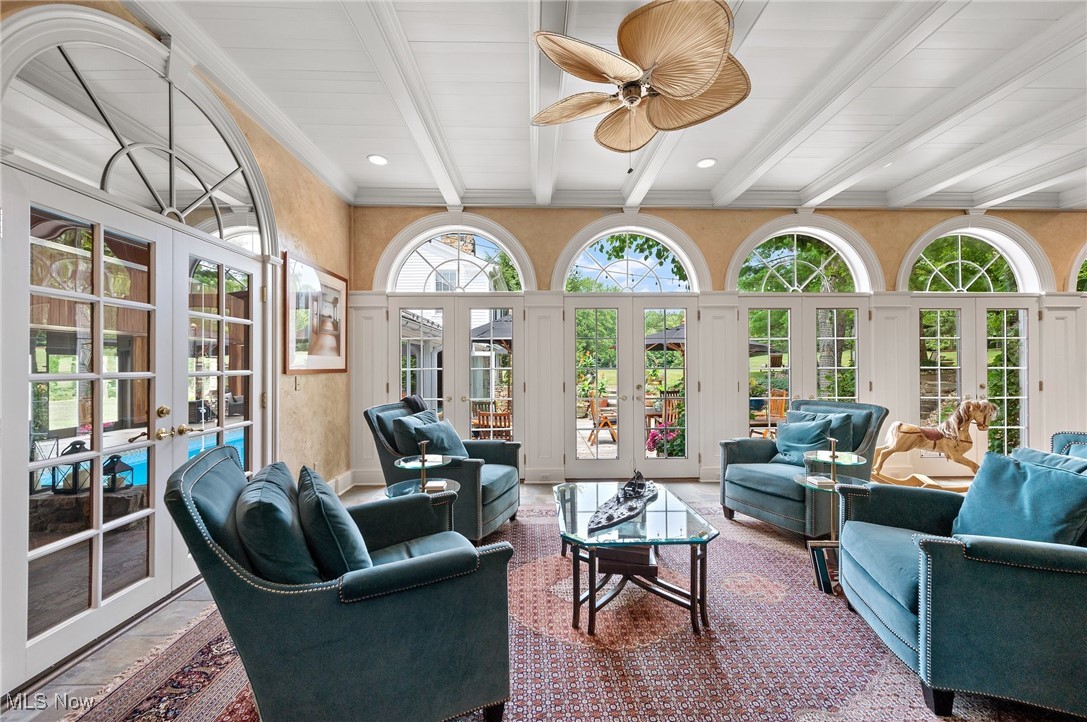 ;
;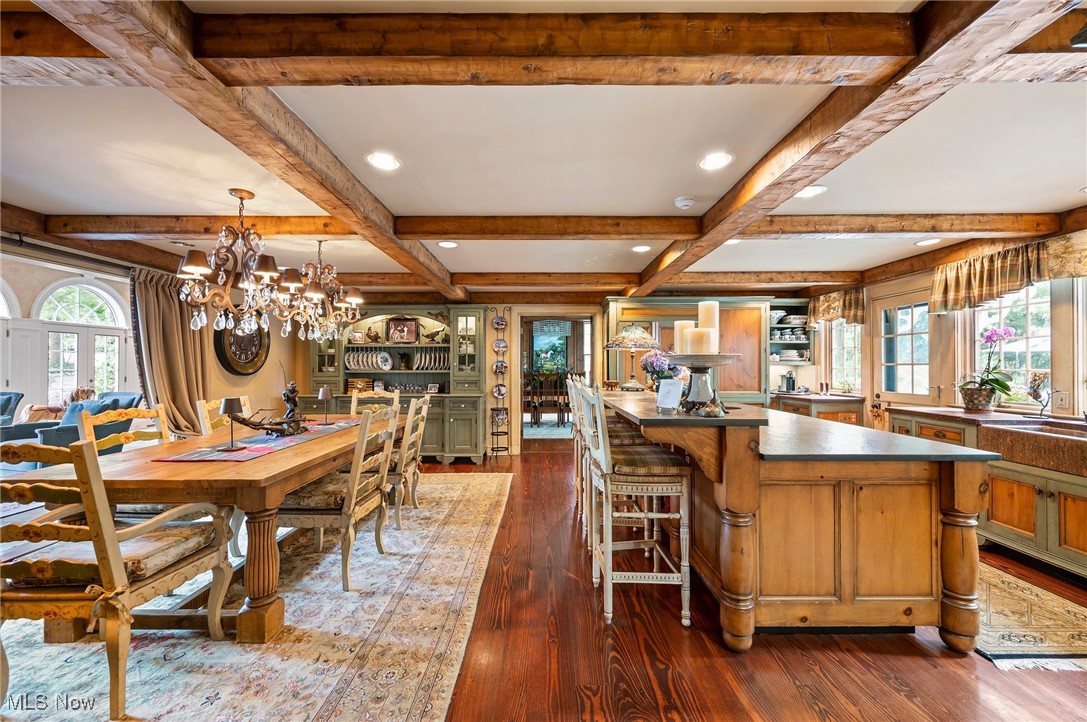 ;
;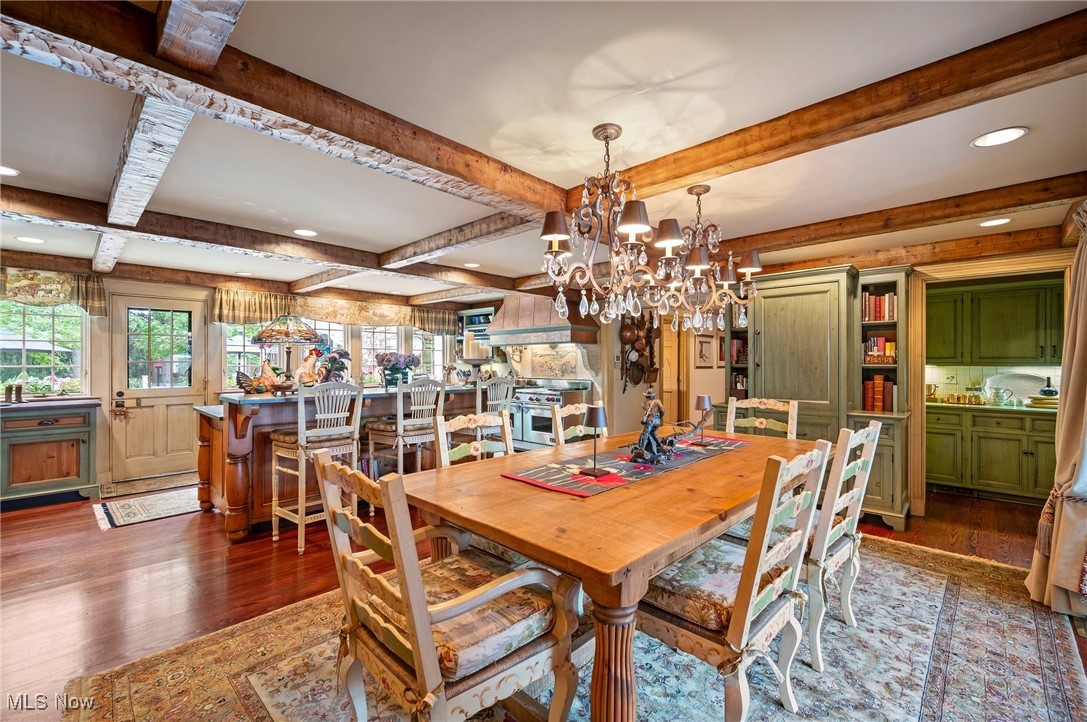 ;
;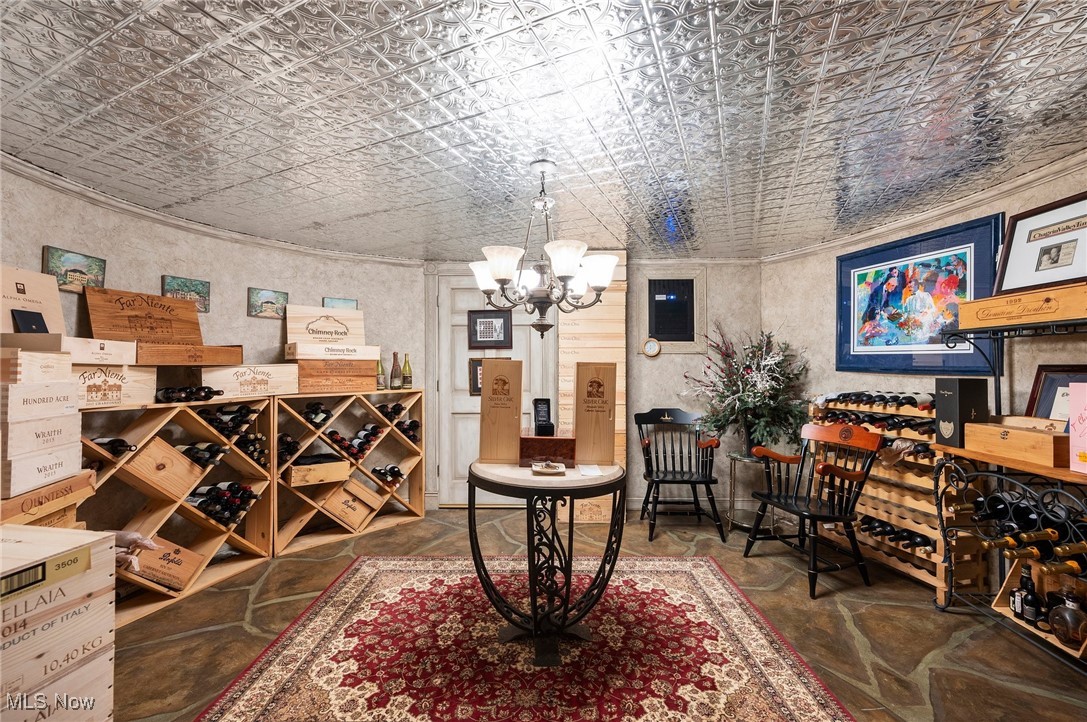 ;
;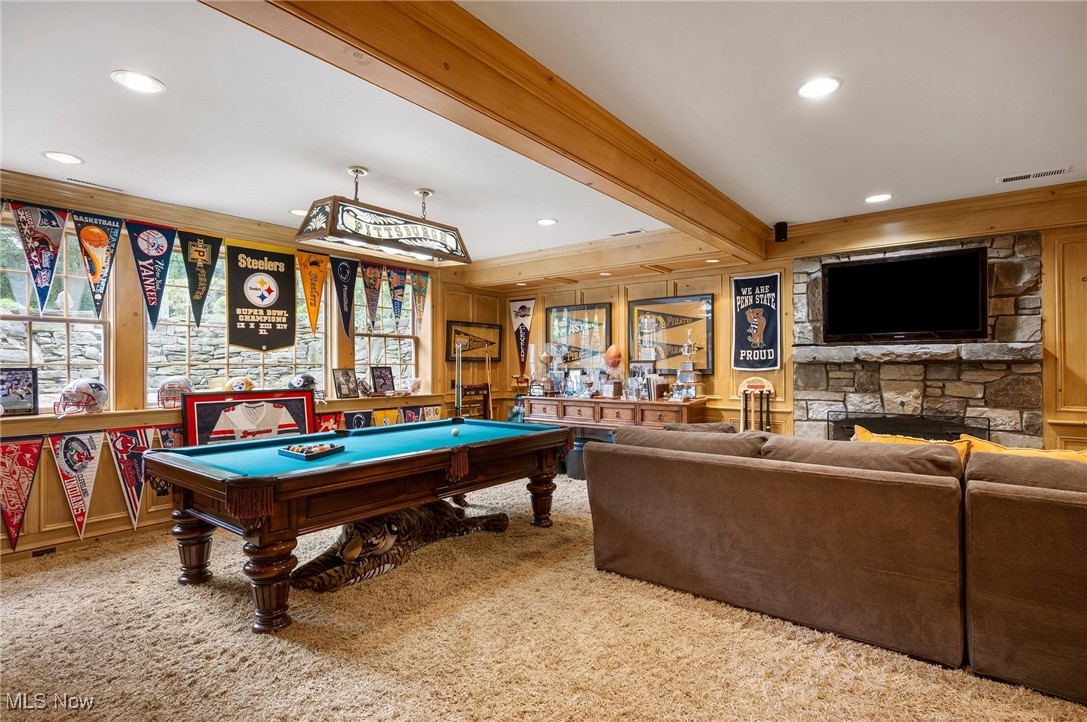 ;
;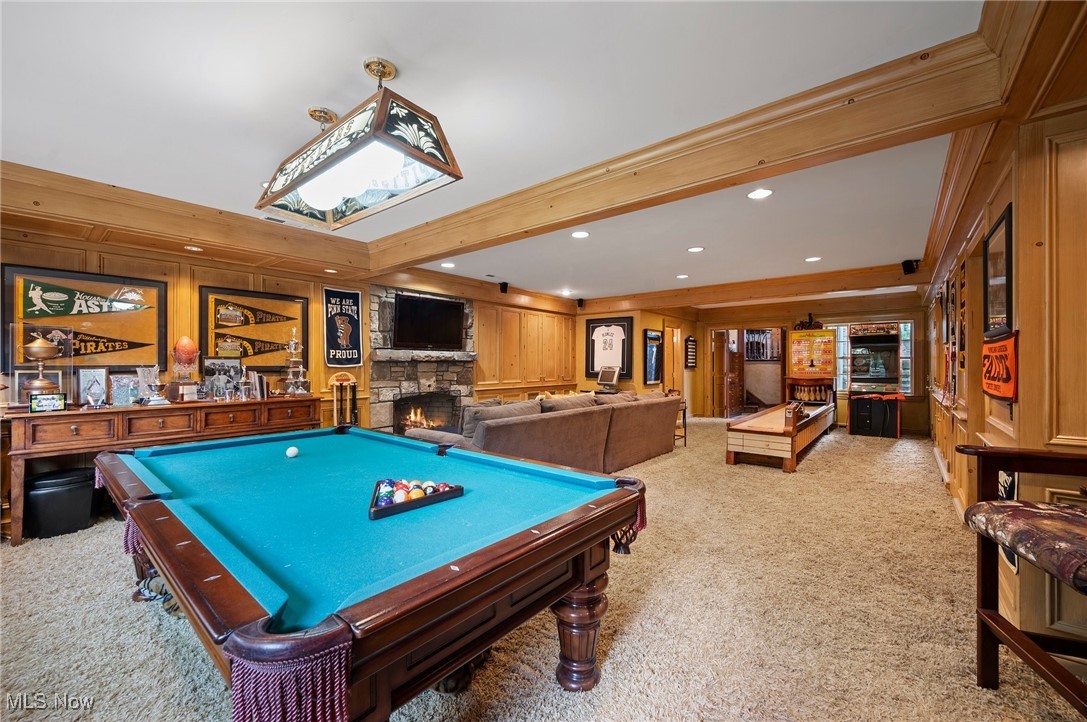 ;
;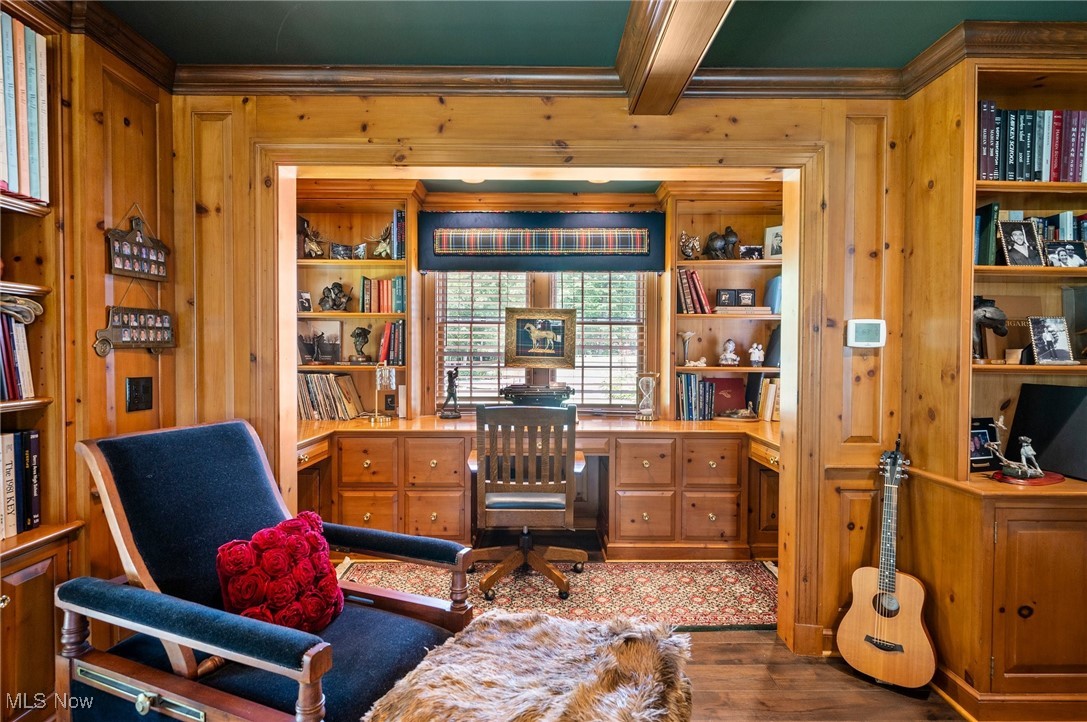 ;
;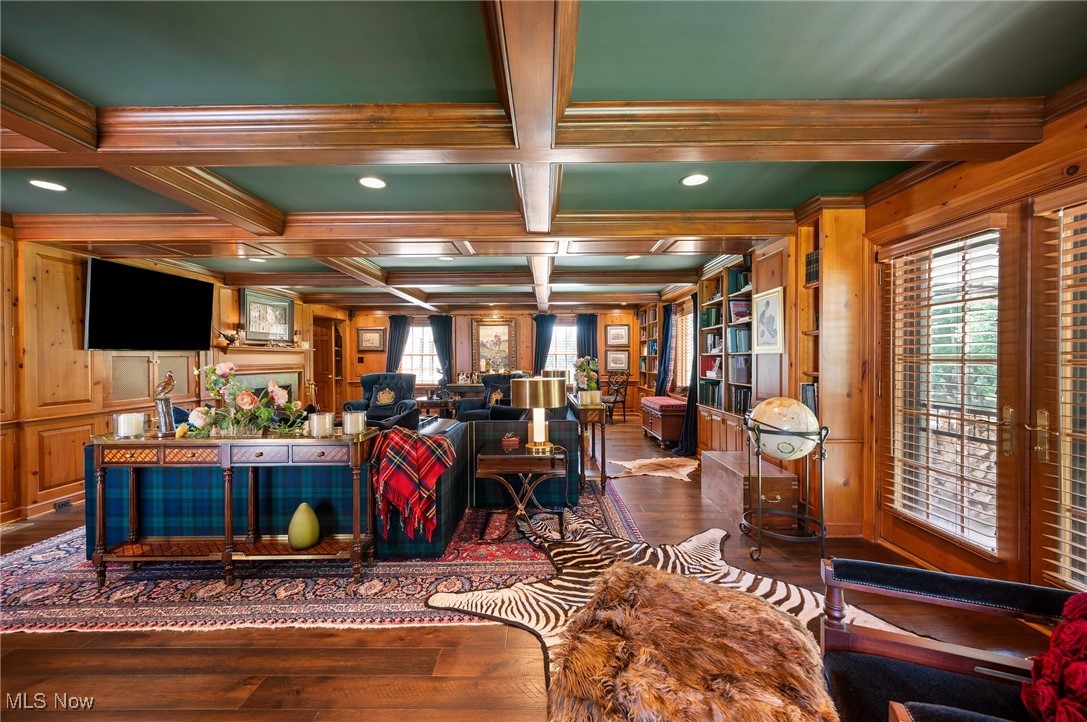 ;
;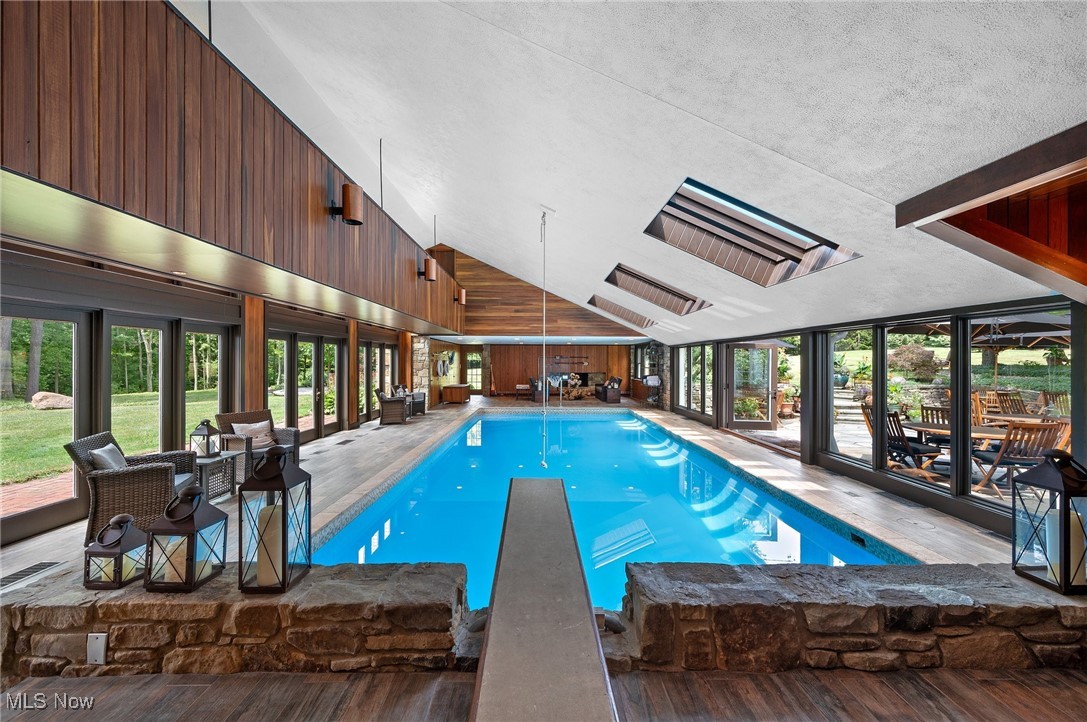 ;
; ;
;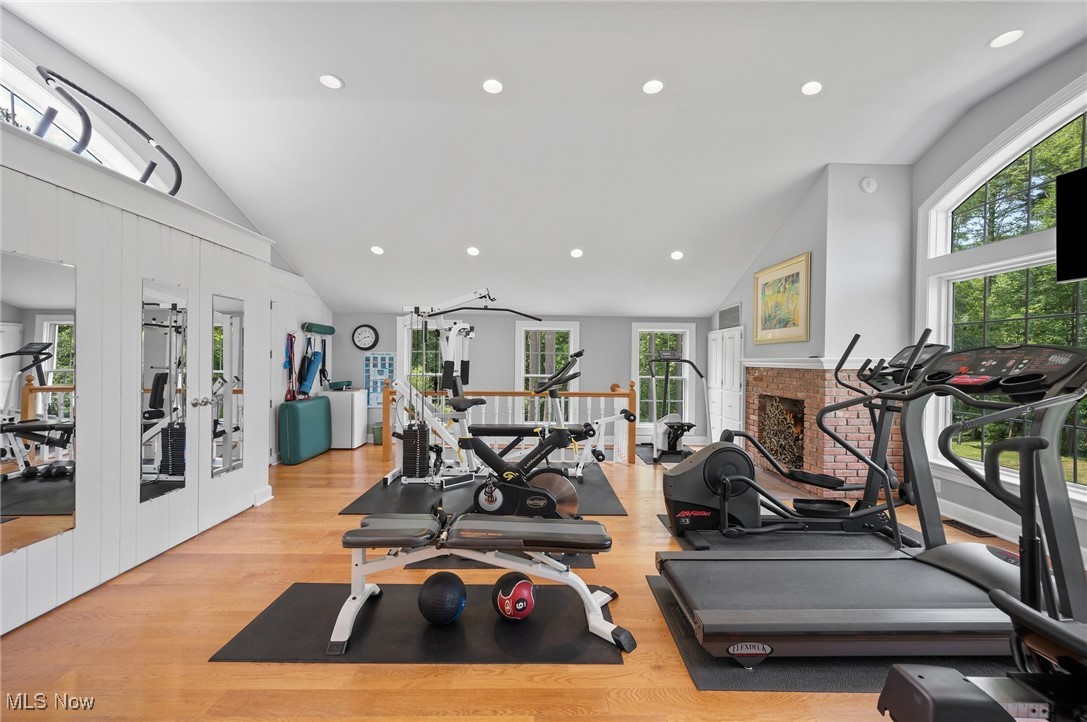 ;
;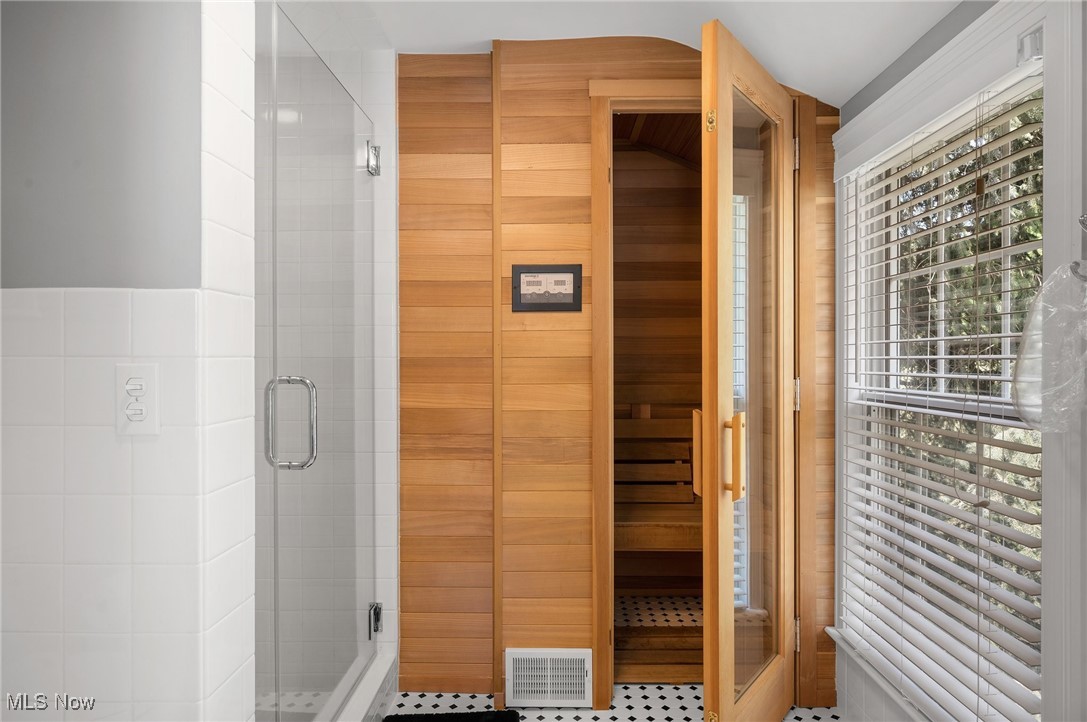 ;
;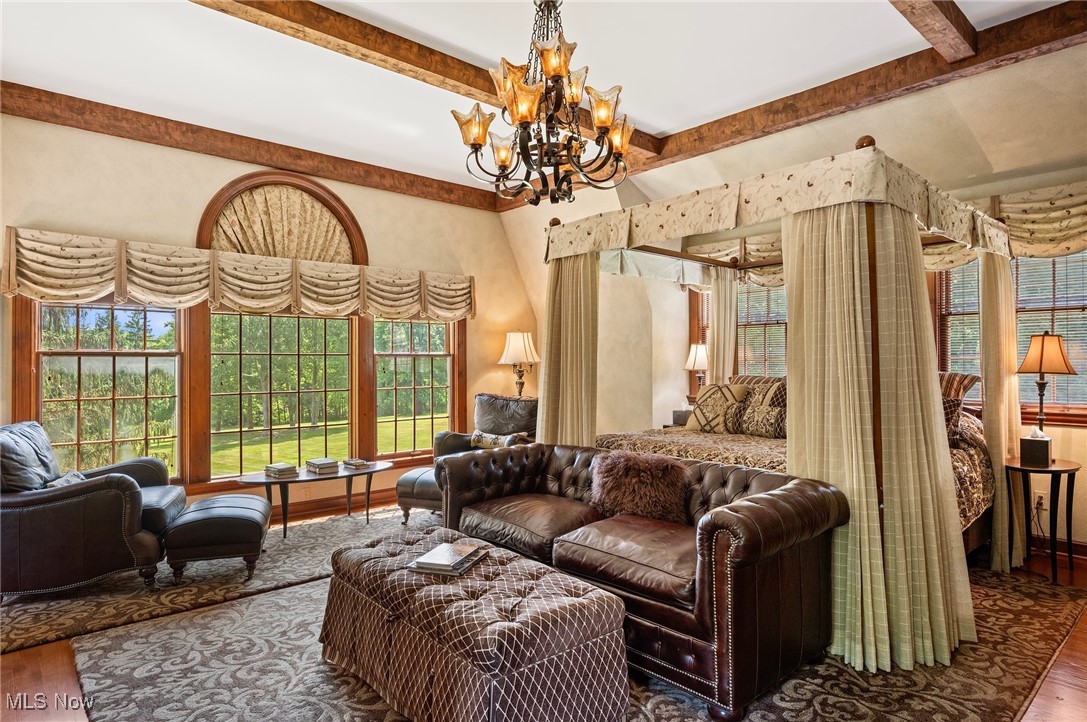 ;
;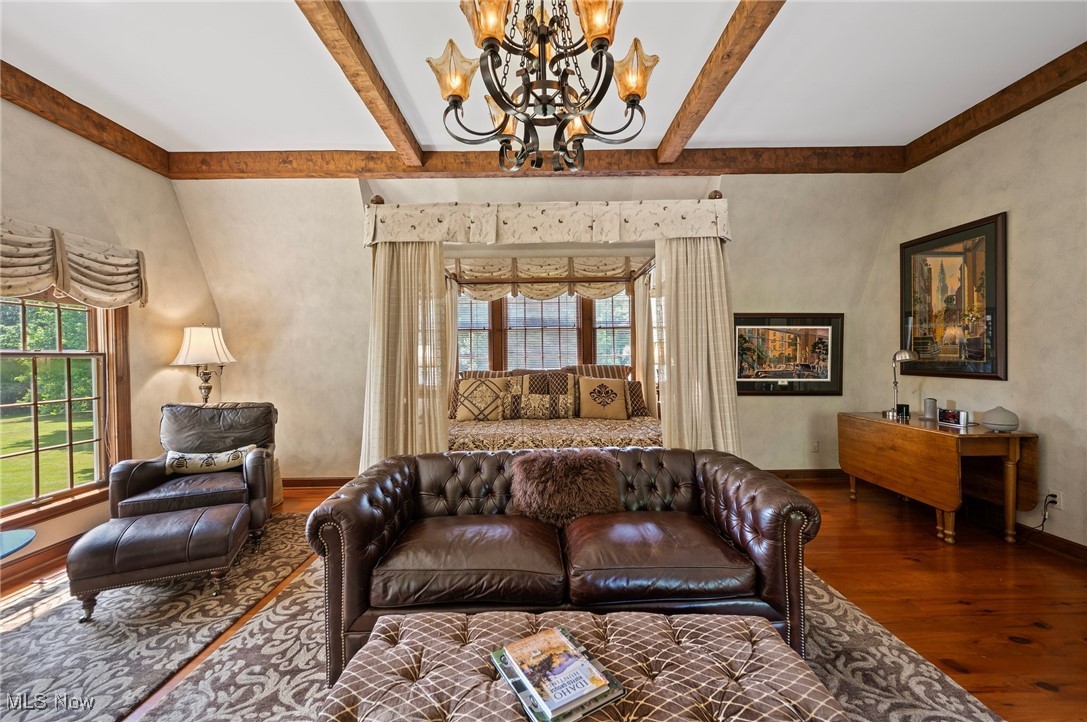 ;
;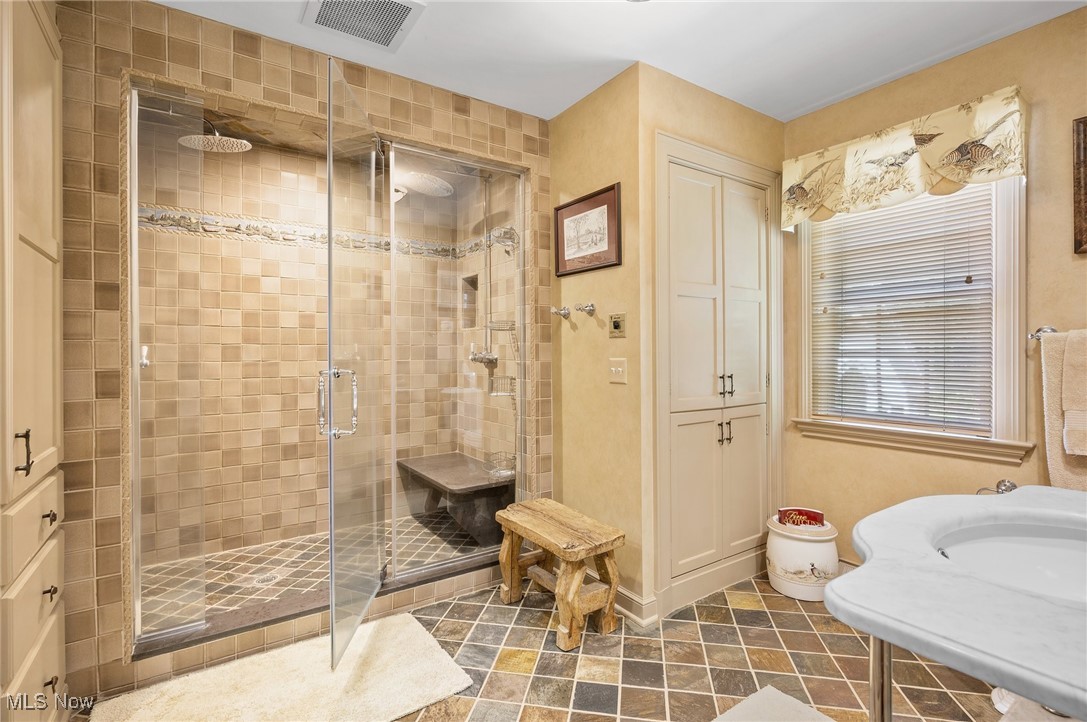 ;
;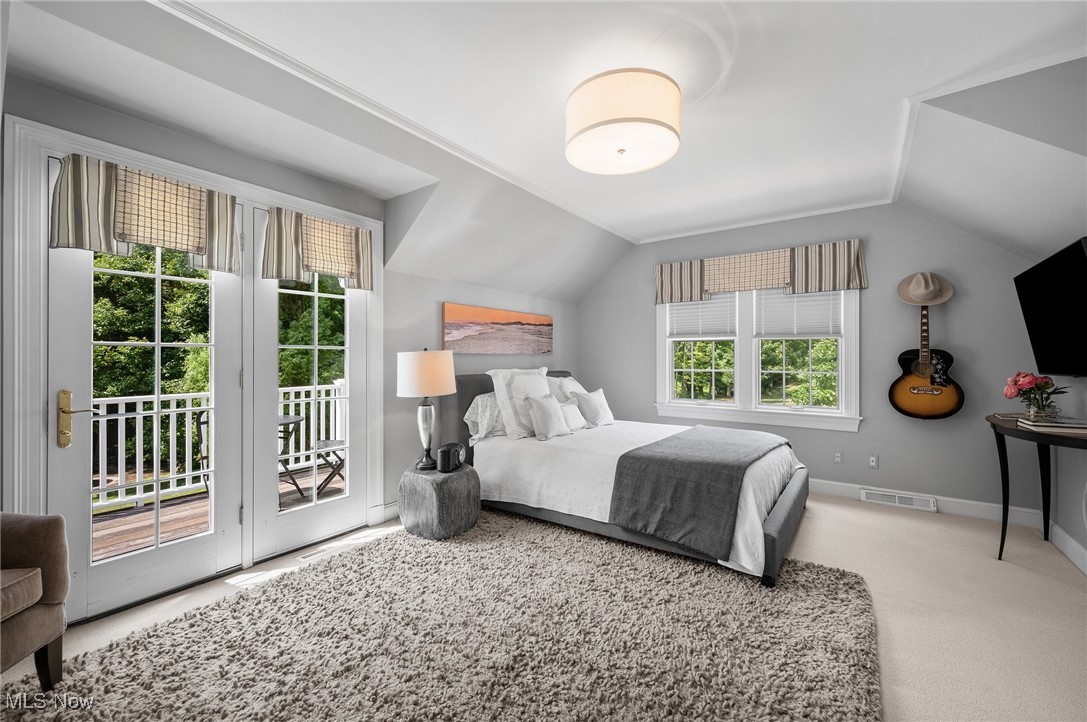 ;
;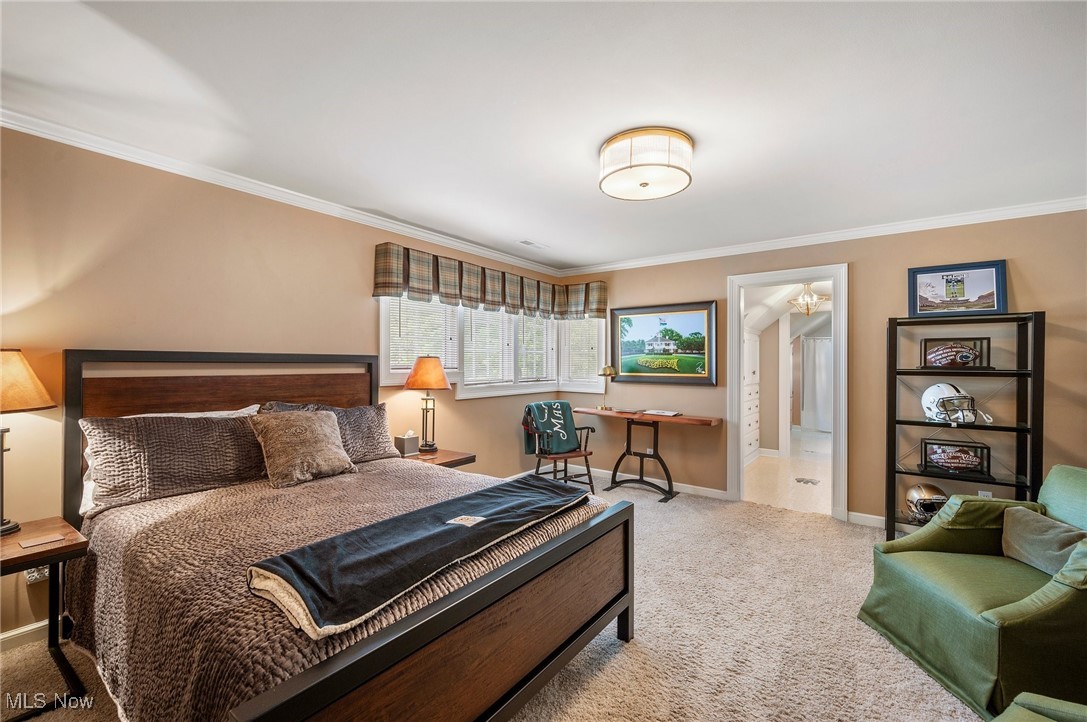 ;
;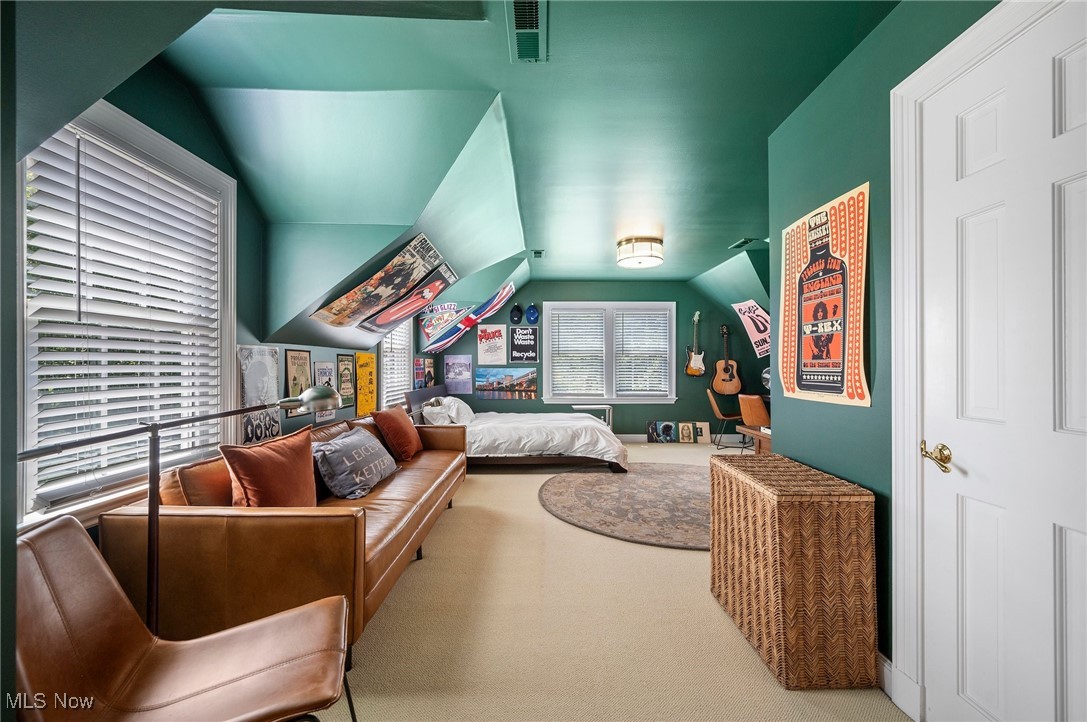 ;
;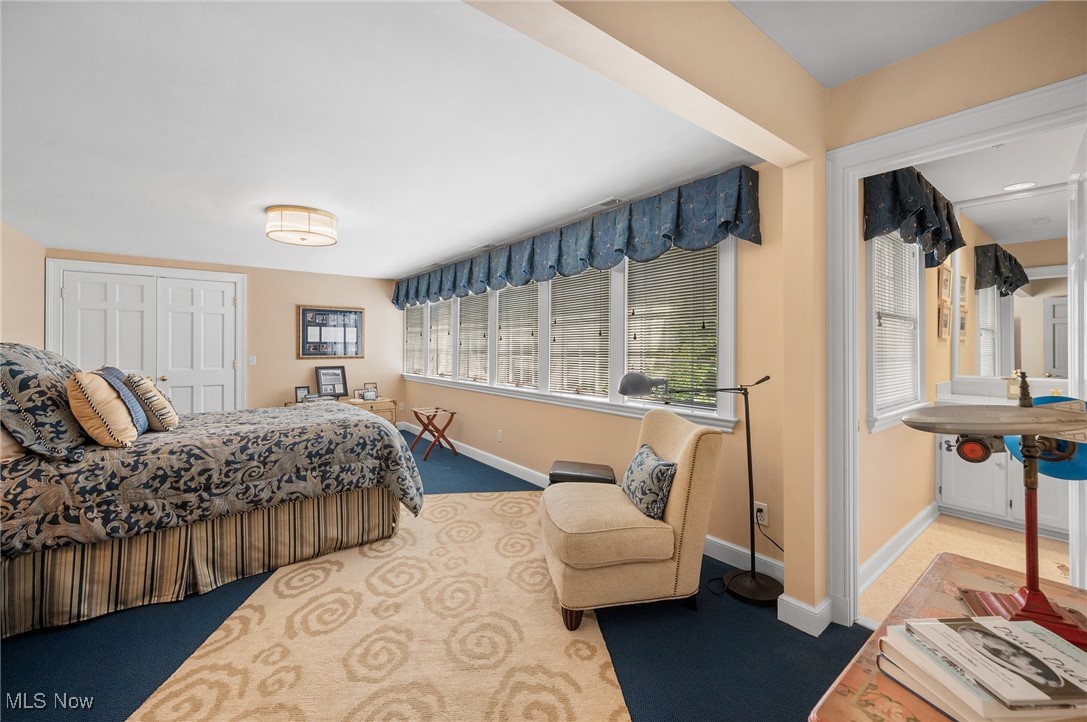 ;
;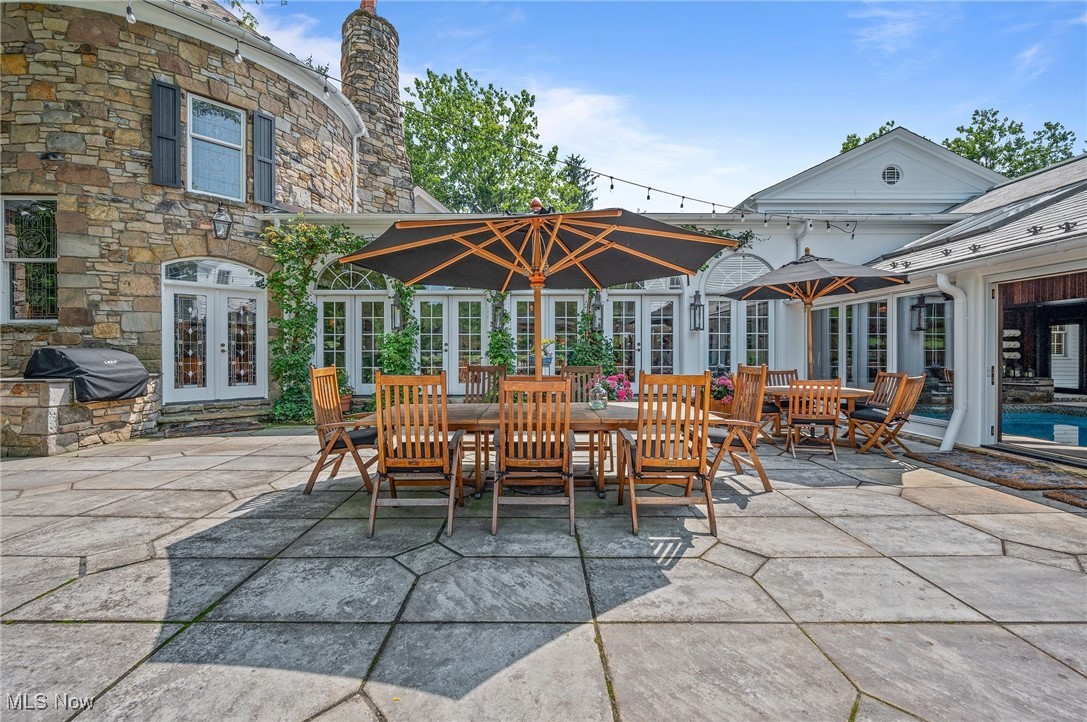 ;
;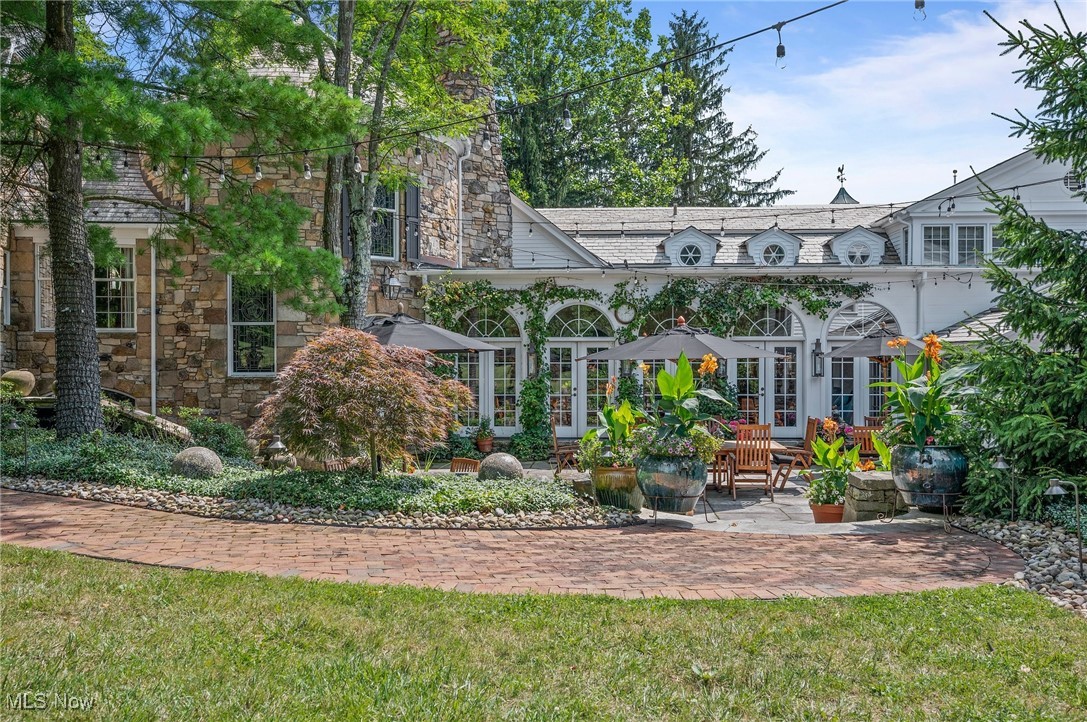 ;
;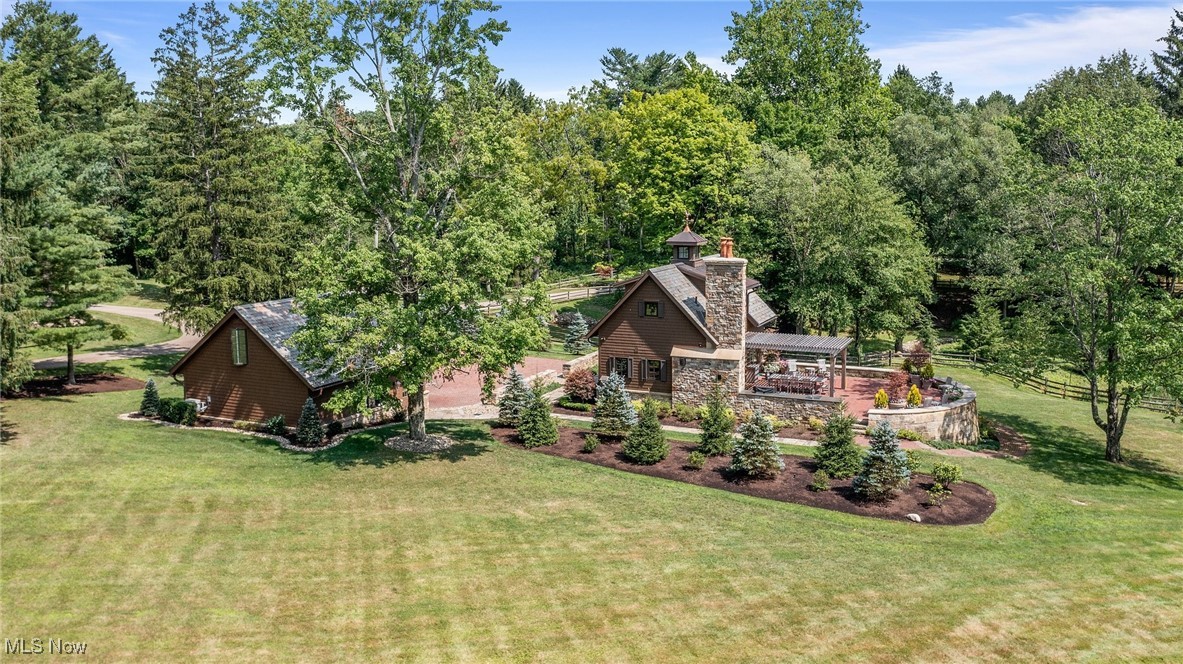 ;
;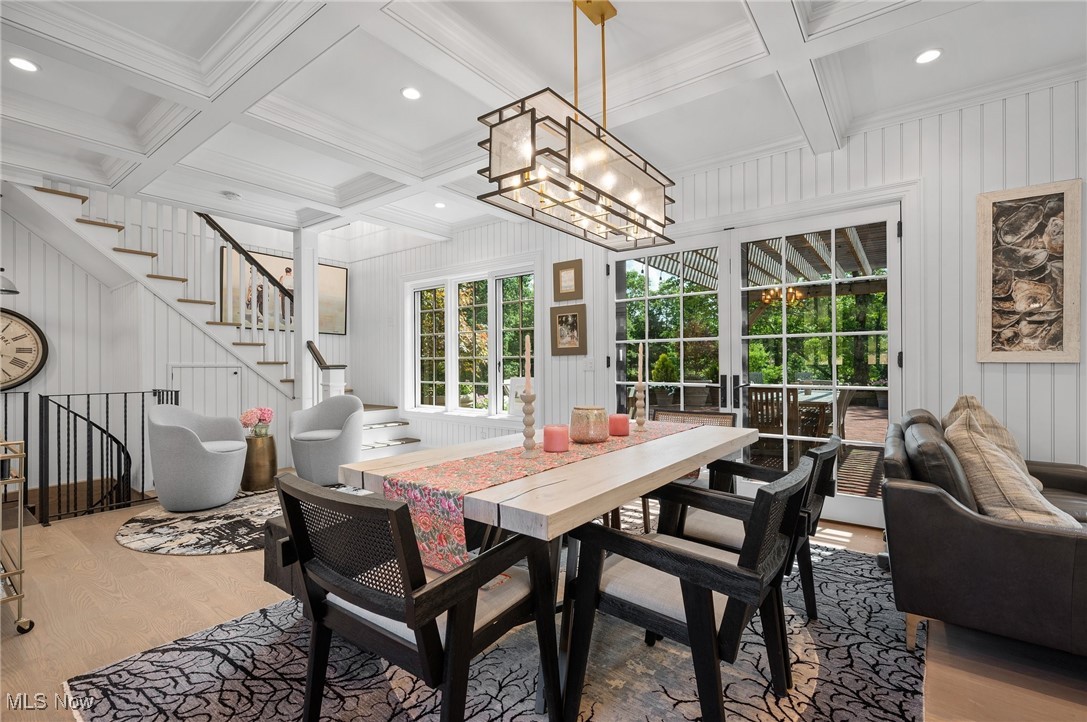 ;
;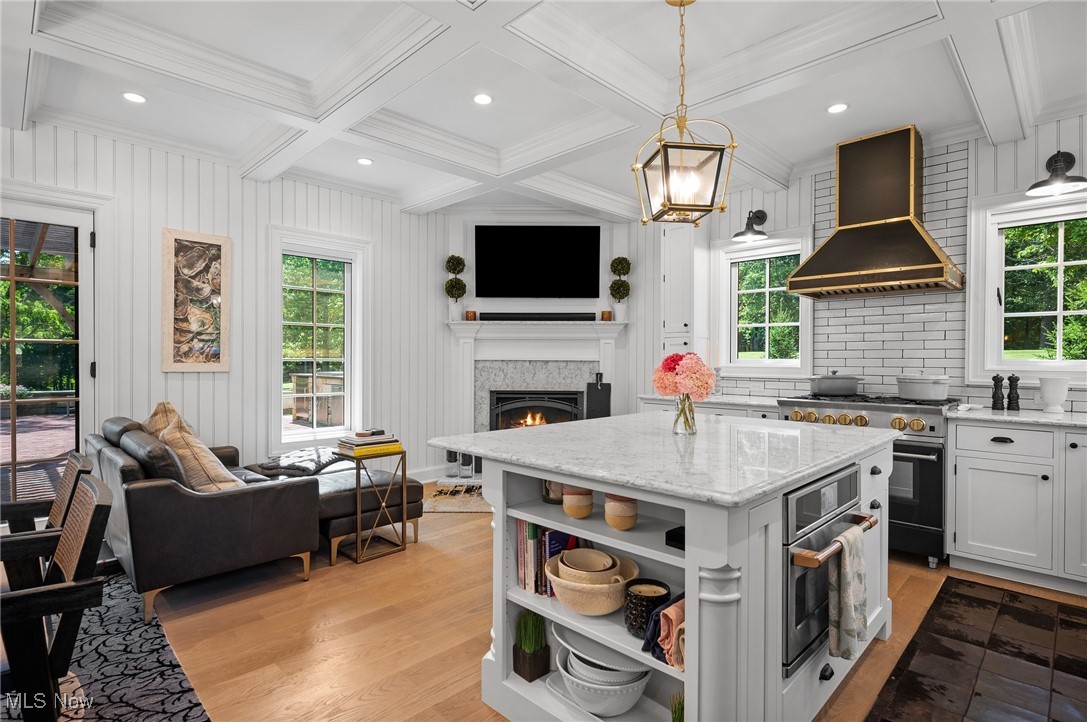 ;
;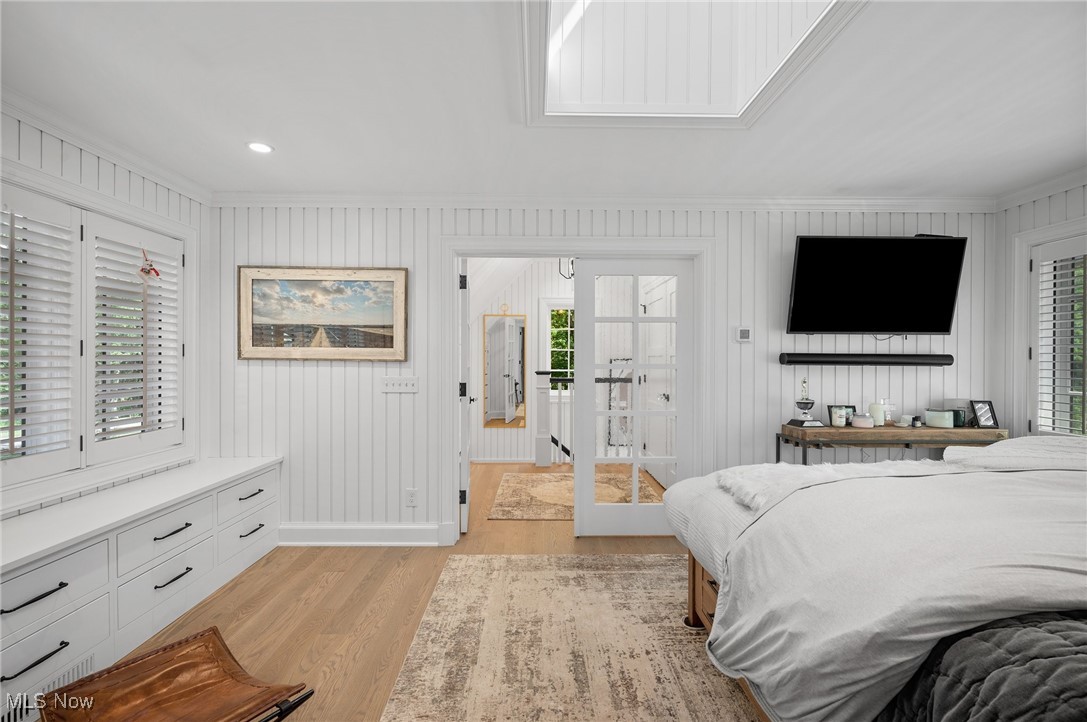 ;
;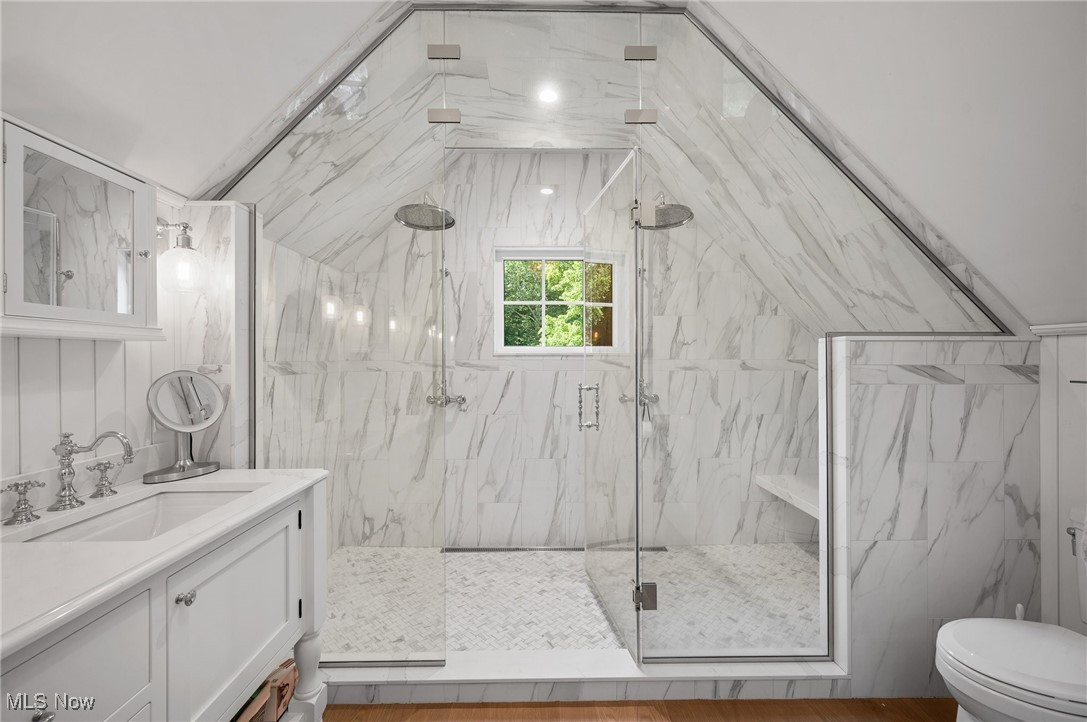 ;
;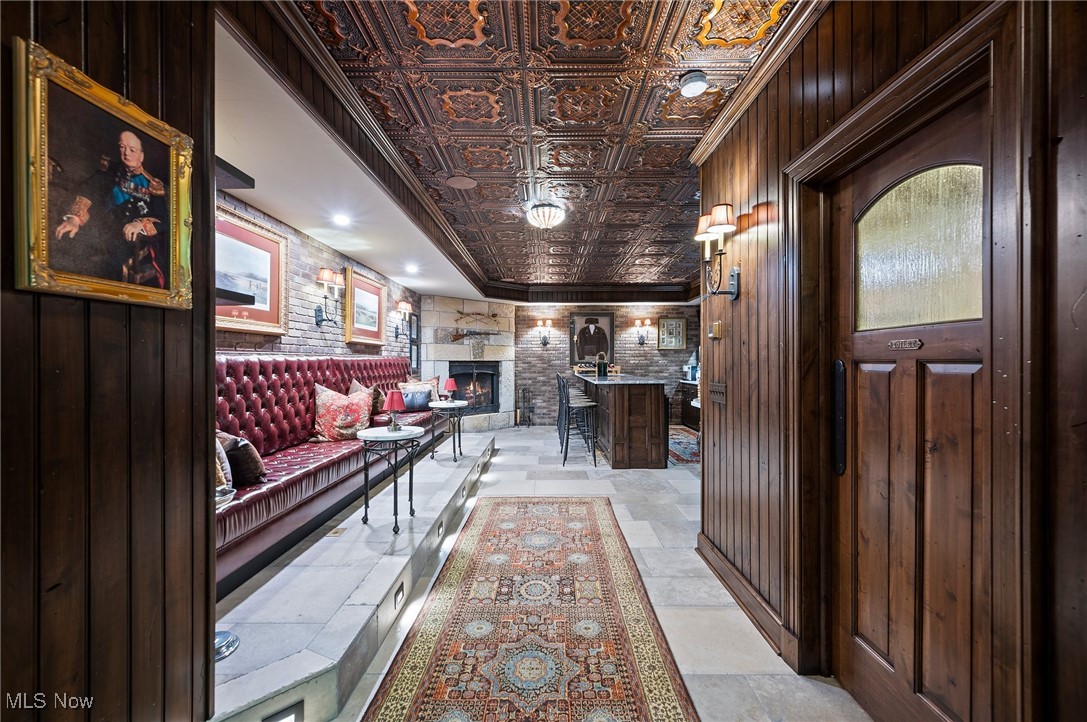 ;
;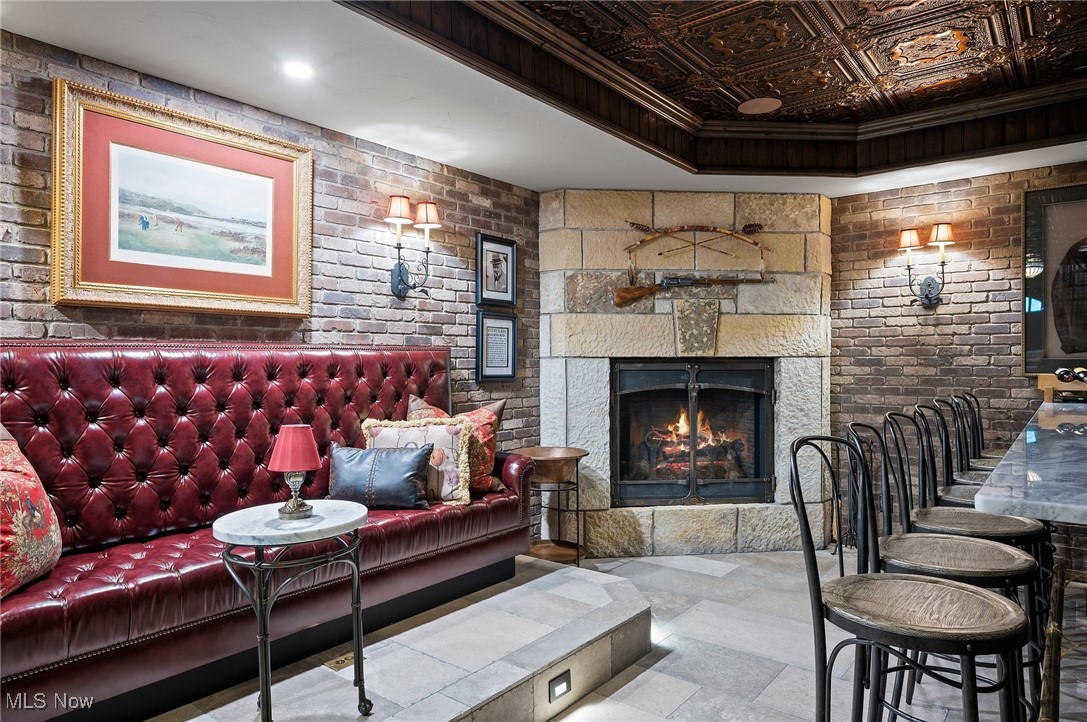 ;
;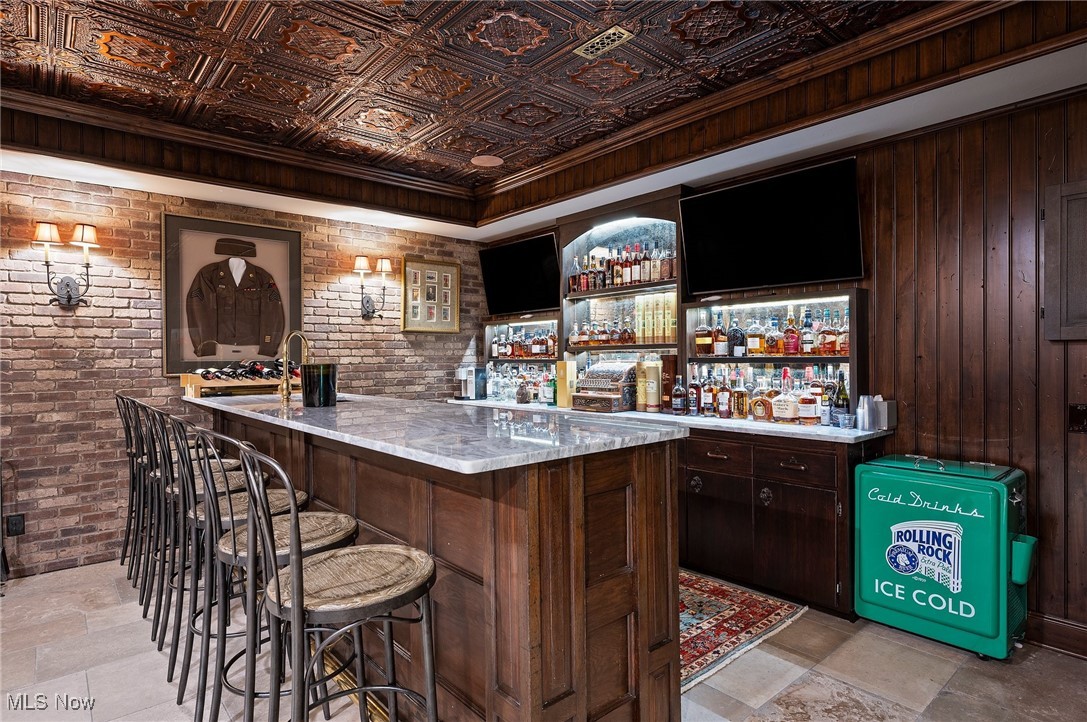 ;
;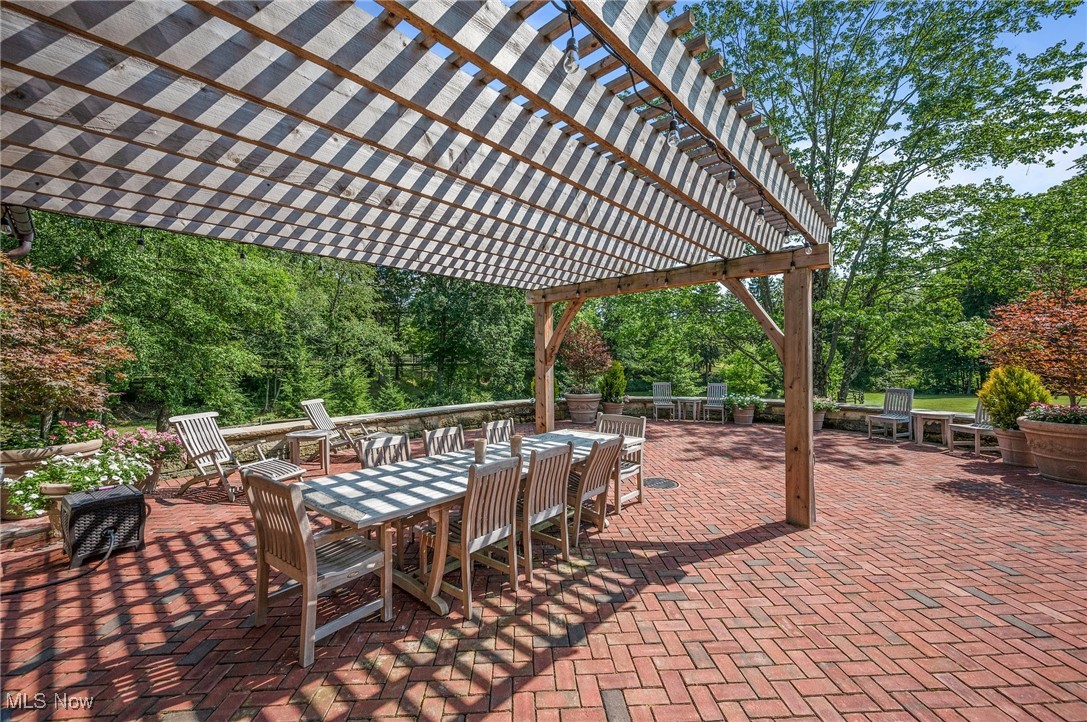 ;
;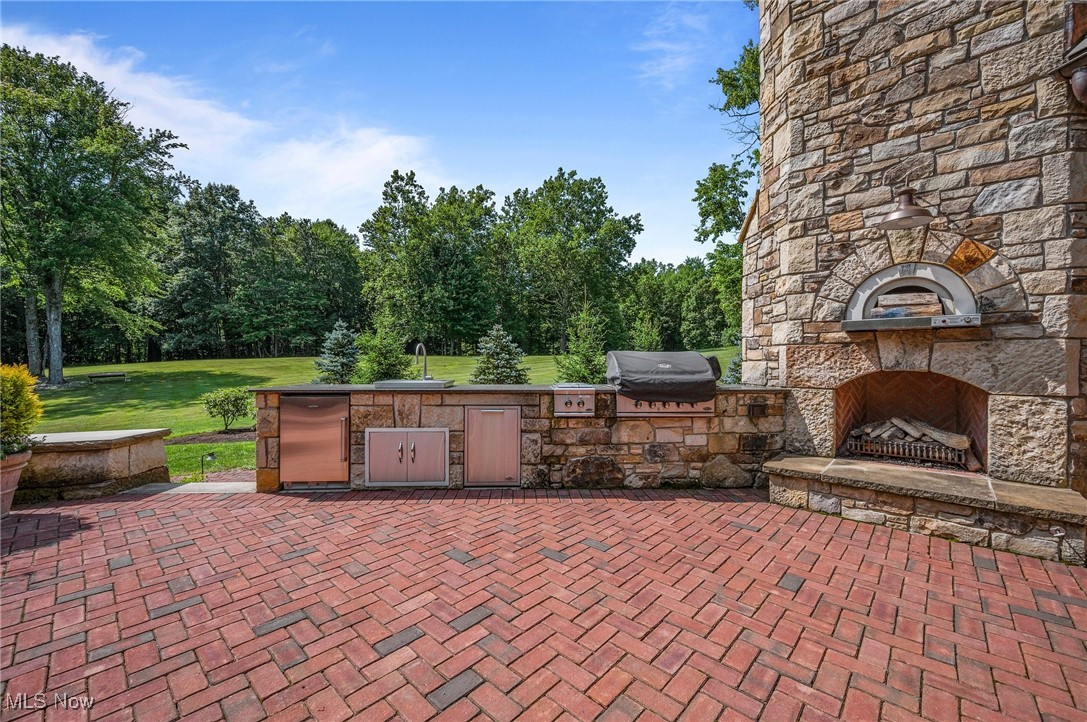 ;
;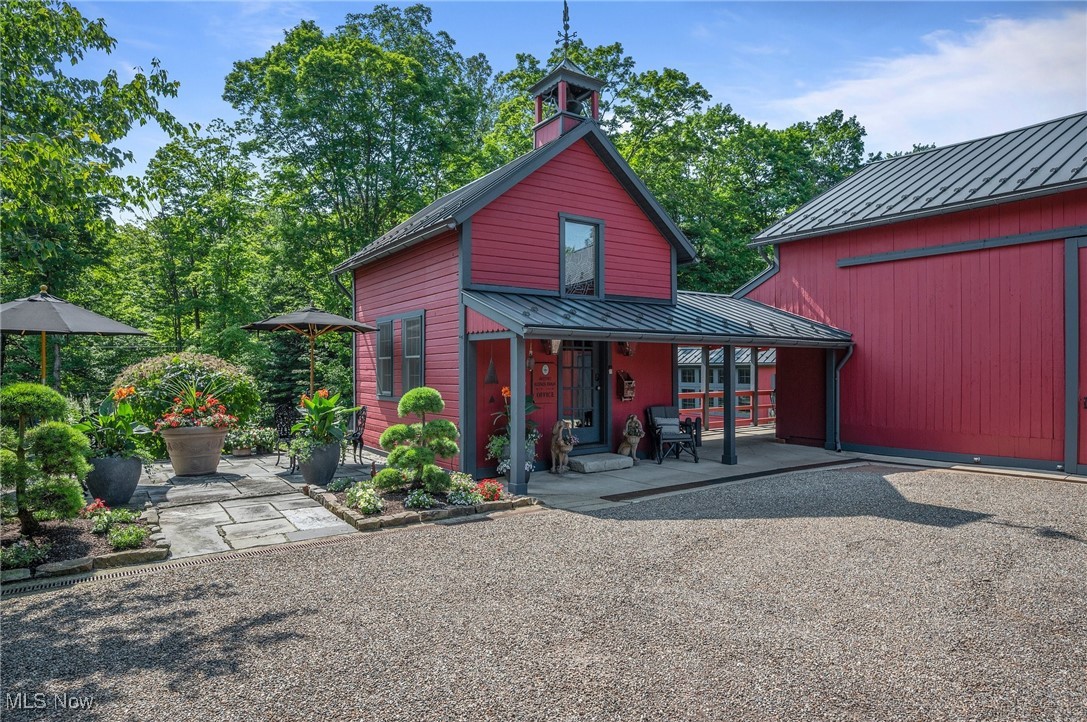 ;
; ;
;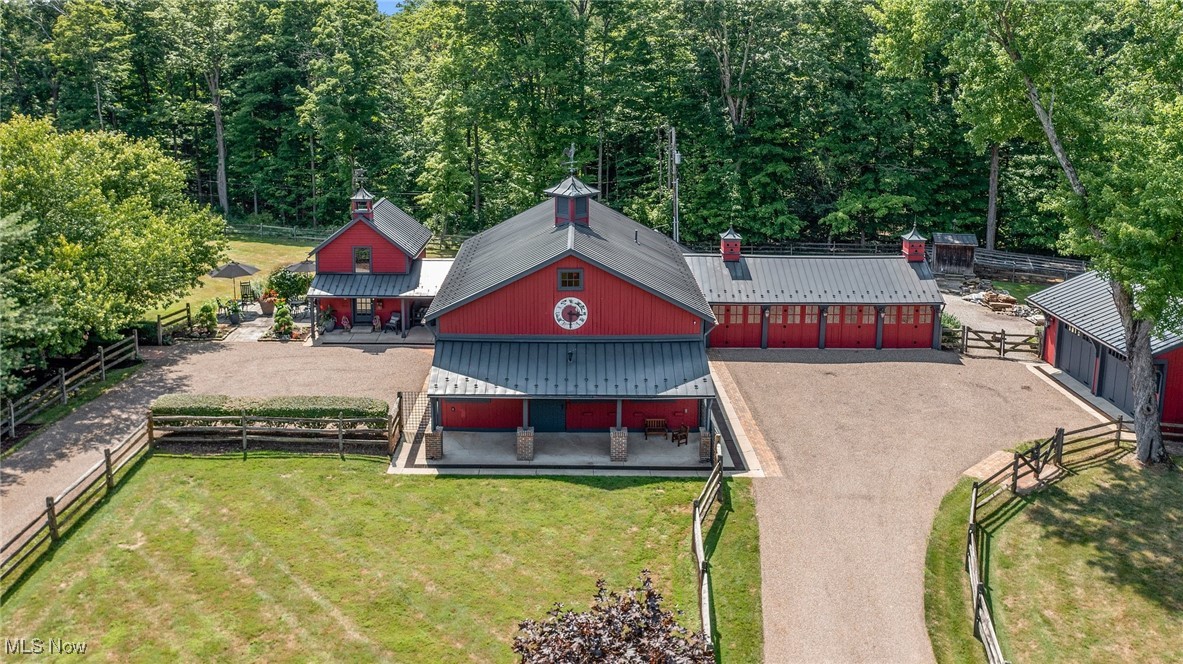 ;
;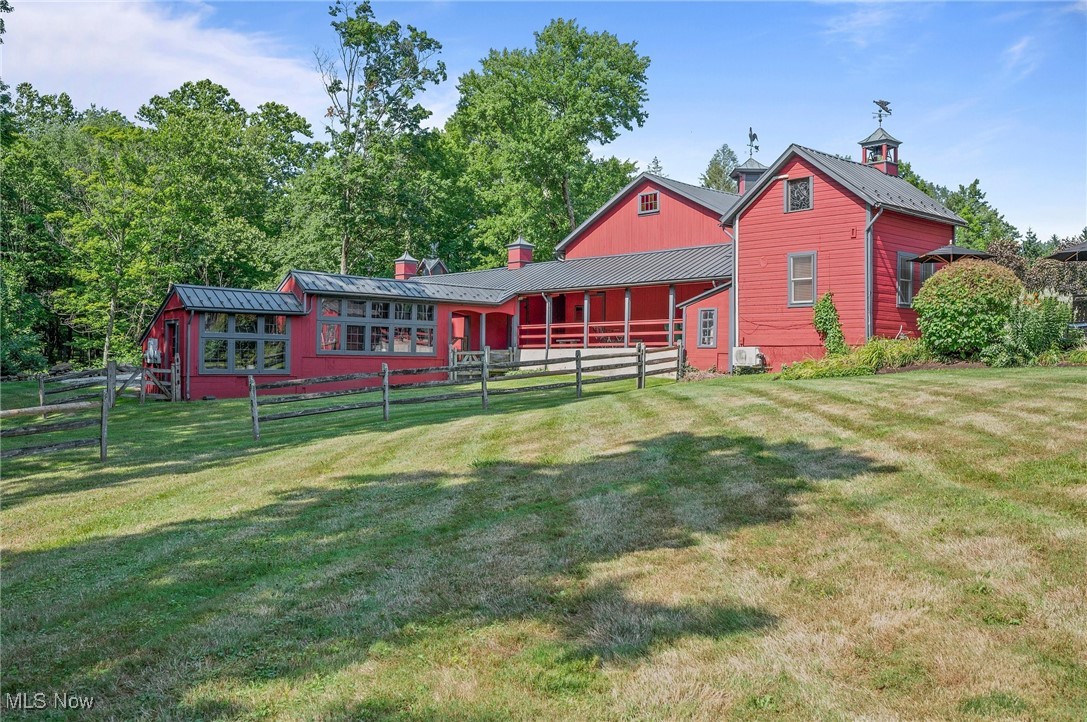 ;
;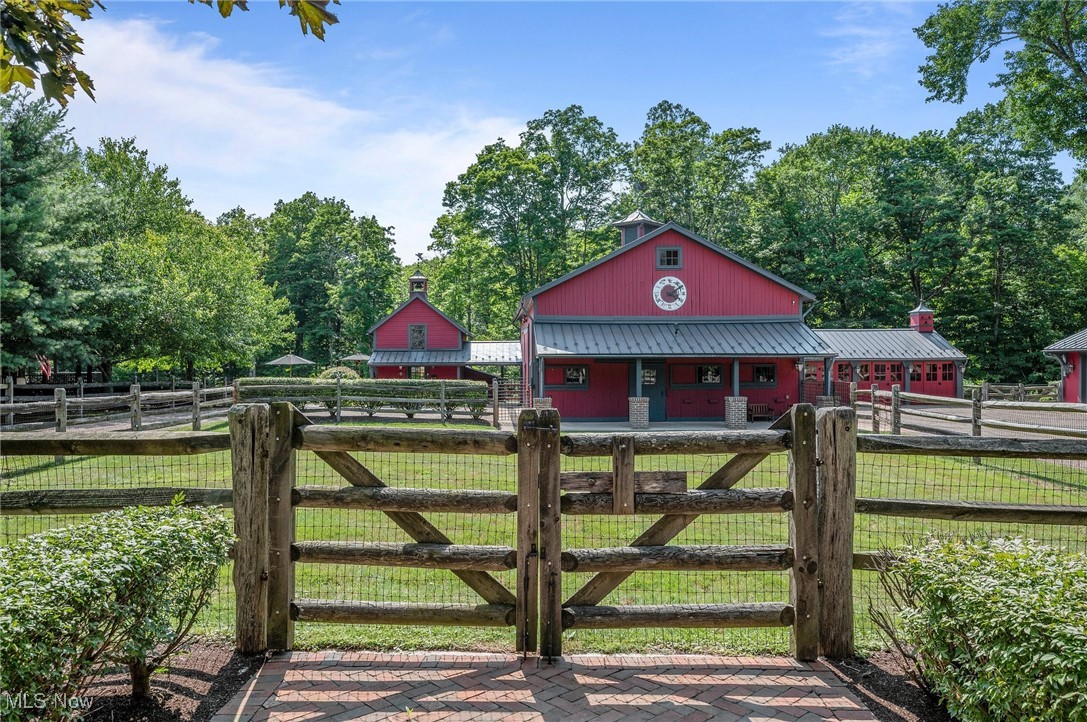 ;
;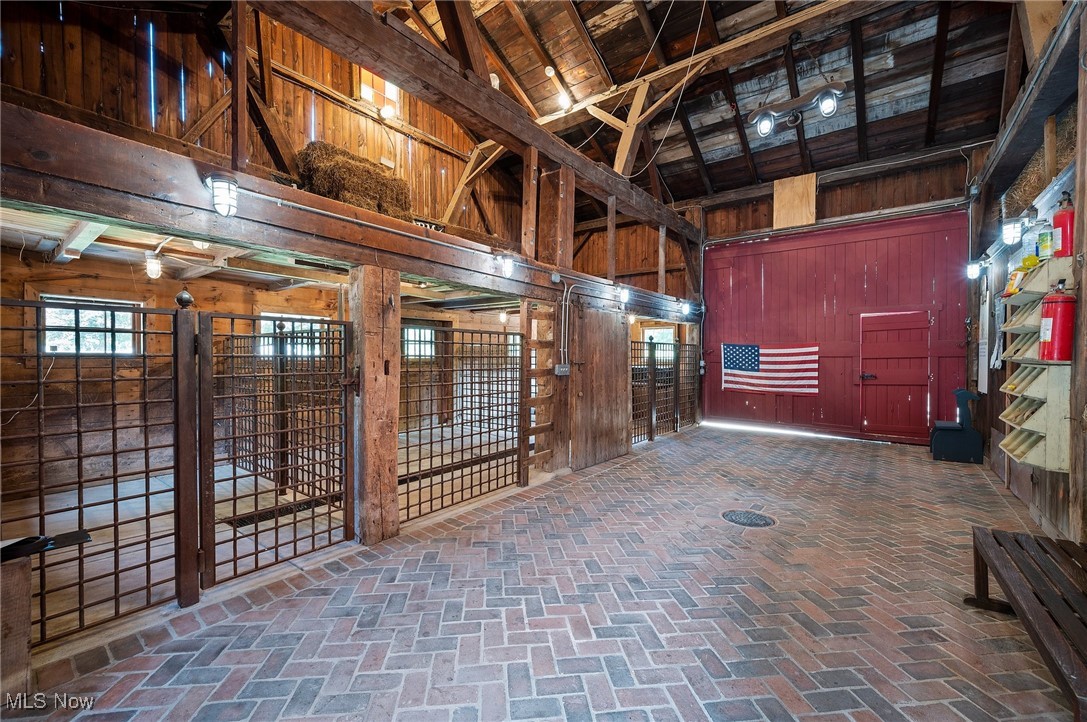 ;
;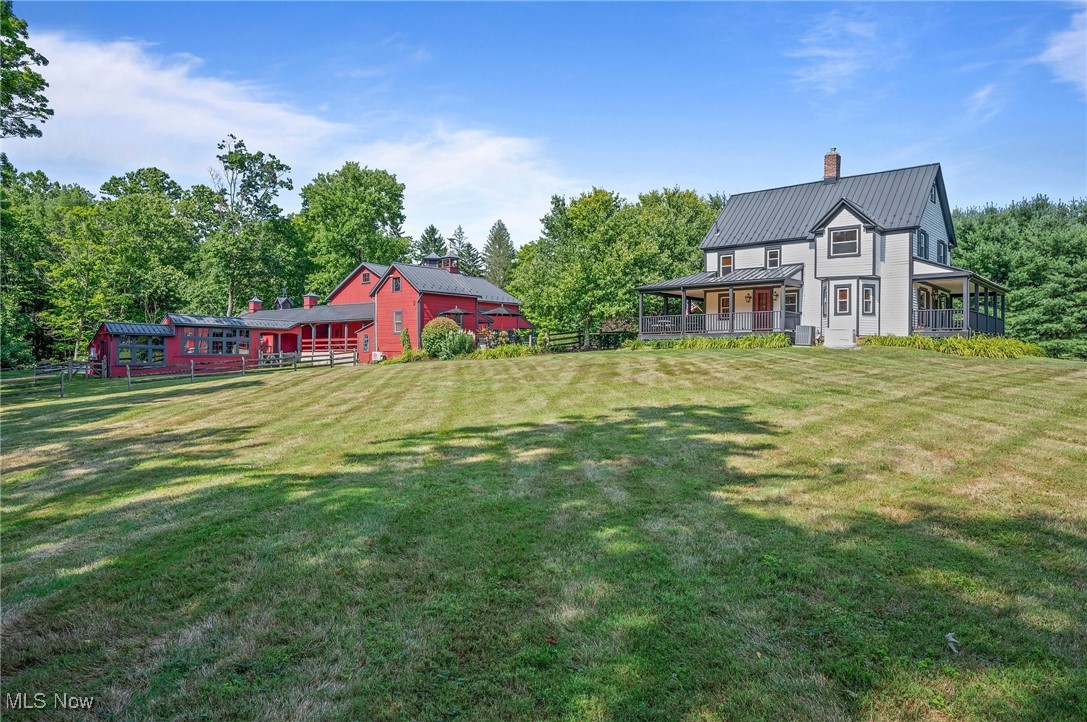 ;
;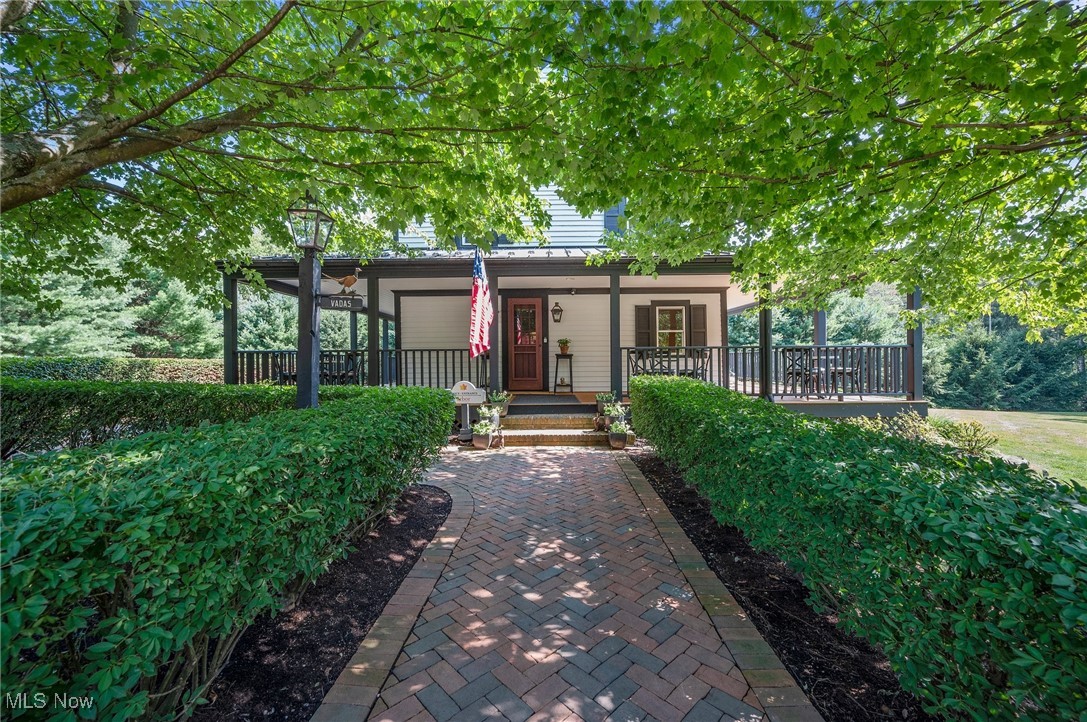 ;
;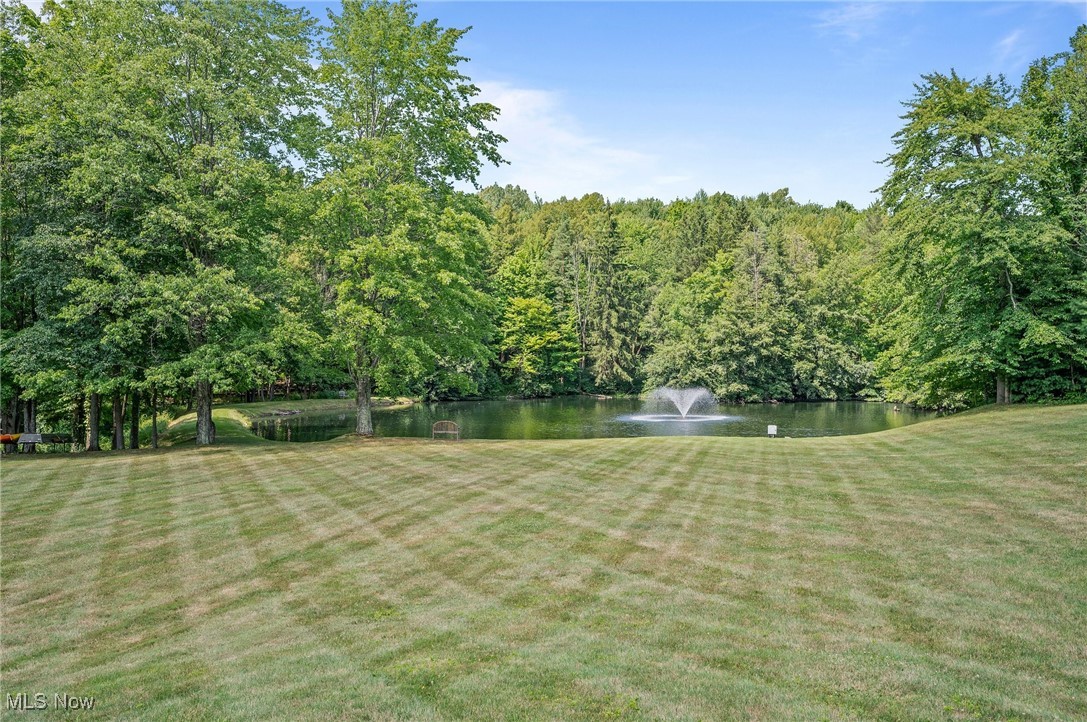 ;
;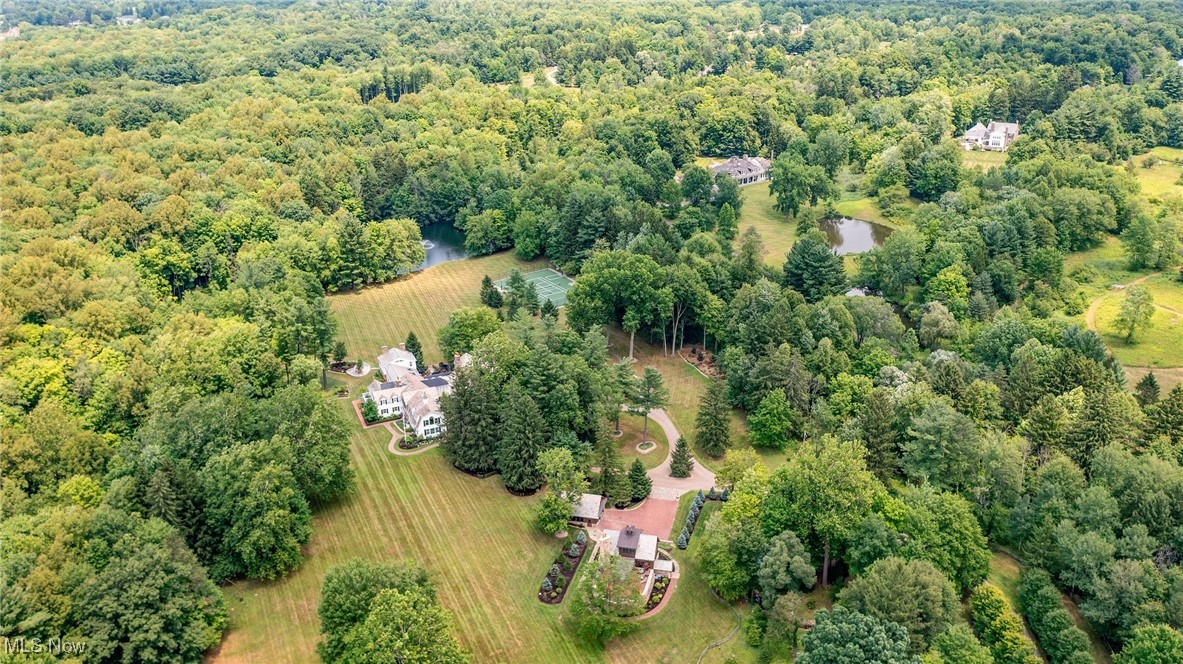 ;
;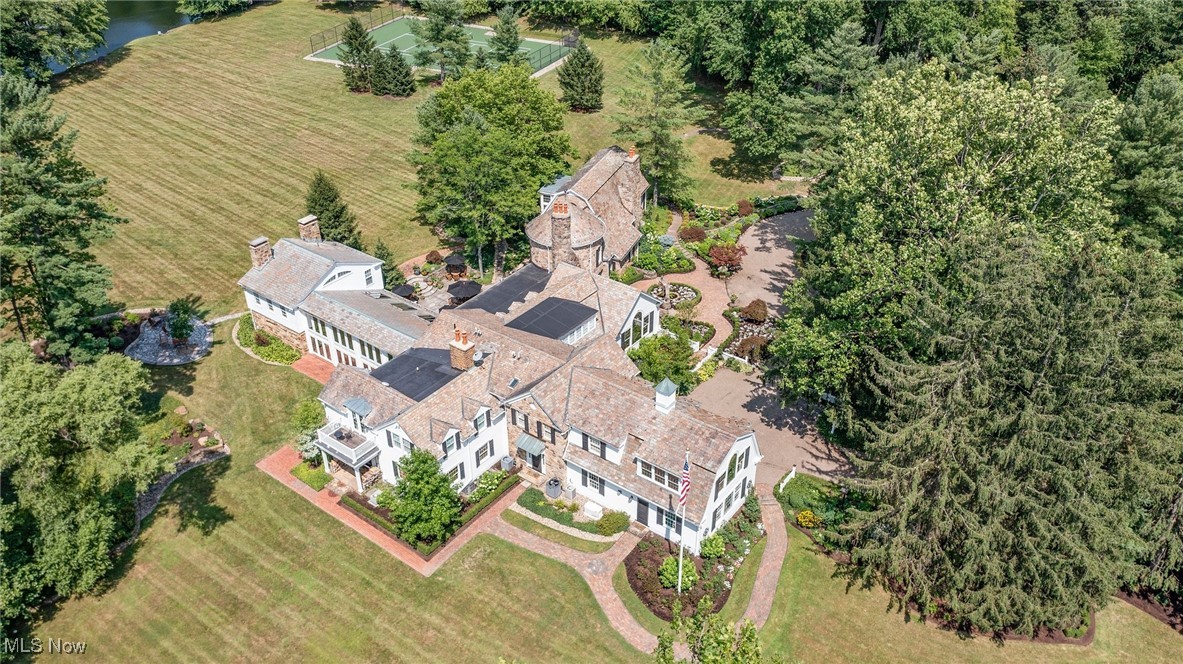 ;
;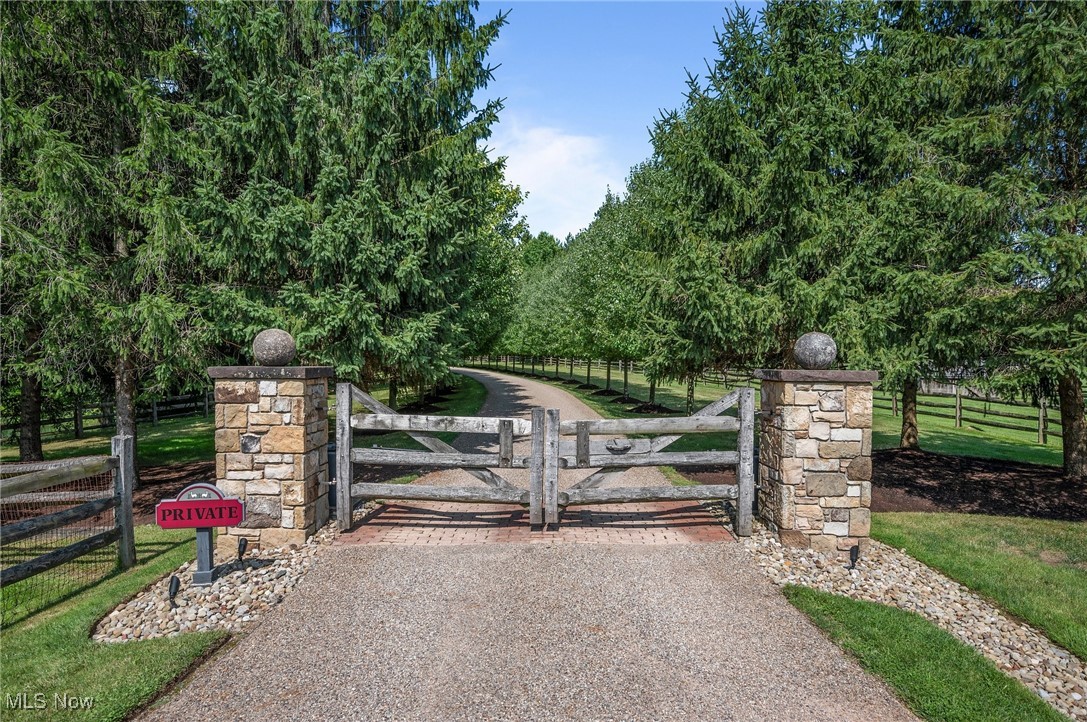 ;
;