4635 Arlington Avenue, Bronx, NY 10471
| Listing ID |
11121192 |
|
|
|
| Property Type |
House |
|
|
|
| County |
Bronx |
|
|
|
| Township |
Bronx |
|
|
|
| Neighborhood |
Hudson Hill |
|
|
|
|
| School |
SUCCESS ACADEMY CHARTER SCHOOL-NYC 10 |
|
|
|
| Total Tax |
$21,962 |
|
|
|
| Tax ID |
5913/945 |
|
|
|
| FEMA Flood Map |
fema.gov/portal |
|
|
|
| Year Built |
1960 |
|
|
|
|
MAGNIFICENT MAGICAL TUDOR MANSION ON DOUBLE ESTATE LOT
Magnificent Tudor Mansion in immaculate Move-In Ready Condition located in the Most Desirable Estate, West of the Highway section of Riverdale, on a Double Lot with great entertaining potential. Magical, bright, light-filled, private, home with overlooking views of this forested natural area and special garden plantings for seasonal enjoyment. Six generous Bedrooms with stupendous closet space and Four and a half Bathrooms . 3,899 Square Feet Total Interior Living Area. The Main Floor has Two Bedrooms which could be used for Possible work from home as two private offices. Double home offices/or main floor guest bedrooms with excellent closets storage and utility room. Interior potential well-designed spaces as a template to style in your choice of modern or post-modern comfortable living or the display of your own antique furnishings or uses. Double volume entrance and Grand Stair gallery. Classic Living Room: French doors leading to private entertaining patio Dining Room Area: Flexible table can seat up to 24 people. Cherry and granite Kitchen with outdoor and indoor eating areas. Appliances: High-end kitchen appliances: Commercial stove, large refrigerator Dishwasher, Dryer, Washer, and mini fridge in the upstairs laundry room. On the second floor, you will find a spectacular luxury Master Bedroom suite with a walk-in closet. gas fireplace and spacious sitting area. There are also three multi-purpose bedrooms/study/library and fabulously designed Bathrooms. Access to upper garden and entertaining gazebo from study/bedroom. Huge storage attic above master suite. Flooring: Hardwood and select stone. Beautiful Mahogany doors. Large rolling lawns for summer Gatsby parties, musical concerts...or sledding in the winter! Private parking for guests on the property which is secured with a tasteful surrounding fence for children or pets to enjoy safely. 3,899 Square Feet Total Interior Living Area. Year Built: 1960 Block: 5913 and Two Lots: 945 & 1945. 8,820 Square Feet land lot including home plus 7,604 Square Feet Buildable Lot. Combined Total Land Lot Area: 0.38 acres, or 16,424 Square Feet Type: Single Family Residential Zoning: R1-2, NA-2. Secured property with surrounding fence for security or pets Heating: Central Cooling: Central new 10/2020 Extra large hot water boiler Water filter system 1/2020 Backup generator: regularly serviced Surveillance security system 2021 Parking: Two-car garage attached to Basement with maid's rooms and storage areas. RE Taxes:$21,962 (2023) "Please request 3D Video/Virtual Tour and Floor Plans"
|
- 6 Total Bedrooms
- 4 Full Baths
- 1 Half Bath
- 3899 SF
- 0.38 Acres
- 16424 SF Lot
- Built in 1960
- Renovated 2007
- 2 Stories
- Available 11/15/2022
- Tudor Style
- Partial Basement
- 1200 Lower Level SF
- Lower Level: Finished, Garage Access, Walk Out
- Renovation: Immaculate condition
- Eat-In Kitchen
- Oven/Range
- Refrigerator
- Dishwasher
- Microwave
- Garbage Disposal
- Washer
- Dryer
- Stainless Steel
- Appliance Hot Water Heater
- Ceramic Tile Flooring
- Granite Flooring
- Hardwood Flooring
- Marble Flooring
- Stone Flooring
- 14 Rooms
- Entry Foyer
- Living Room
- Dining Room
- Family Room
- Formal Room
- Den/Office
- Study
- Primary Bedroom
- en Suite Bathroom
- Walk-in Closet
- Media Room
- Great Room
- Gym
- Library
- Kitchen
- Breakfast
- Laundry
- Art Studio
- Private Guestroom
- First Floor Bathroom
- 2 Fireplaces
- Alarm System
- Forced Air
- Radiant
- 2 Heat/AC Zones
- Natural Gas Fuel
- Natural Gas Avail
- Central A/C
- Frame Construction
- Brick Siding
- Stucco Siding
- Stone Siding
- Slate Roof
- Attached Garage
- 2 Garage Spaces
- Municipal Water
- Municipal Sewer
- Deck
- Patio
- Irrigation System
- Room For Pool
- Room For Tennis
- Driveway
- Corner
- Trees
- Utilities
- Cabana
- Street View
- Wooded View
- Private View
- Scenic View
- Near Bus
- Near Train
- $21,962 City Tax
- $21,962 Total Tax
- Tax Year 2023
Listing data is deemed reliable but is NOT guaranteed accurate.
|



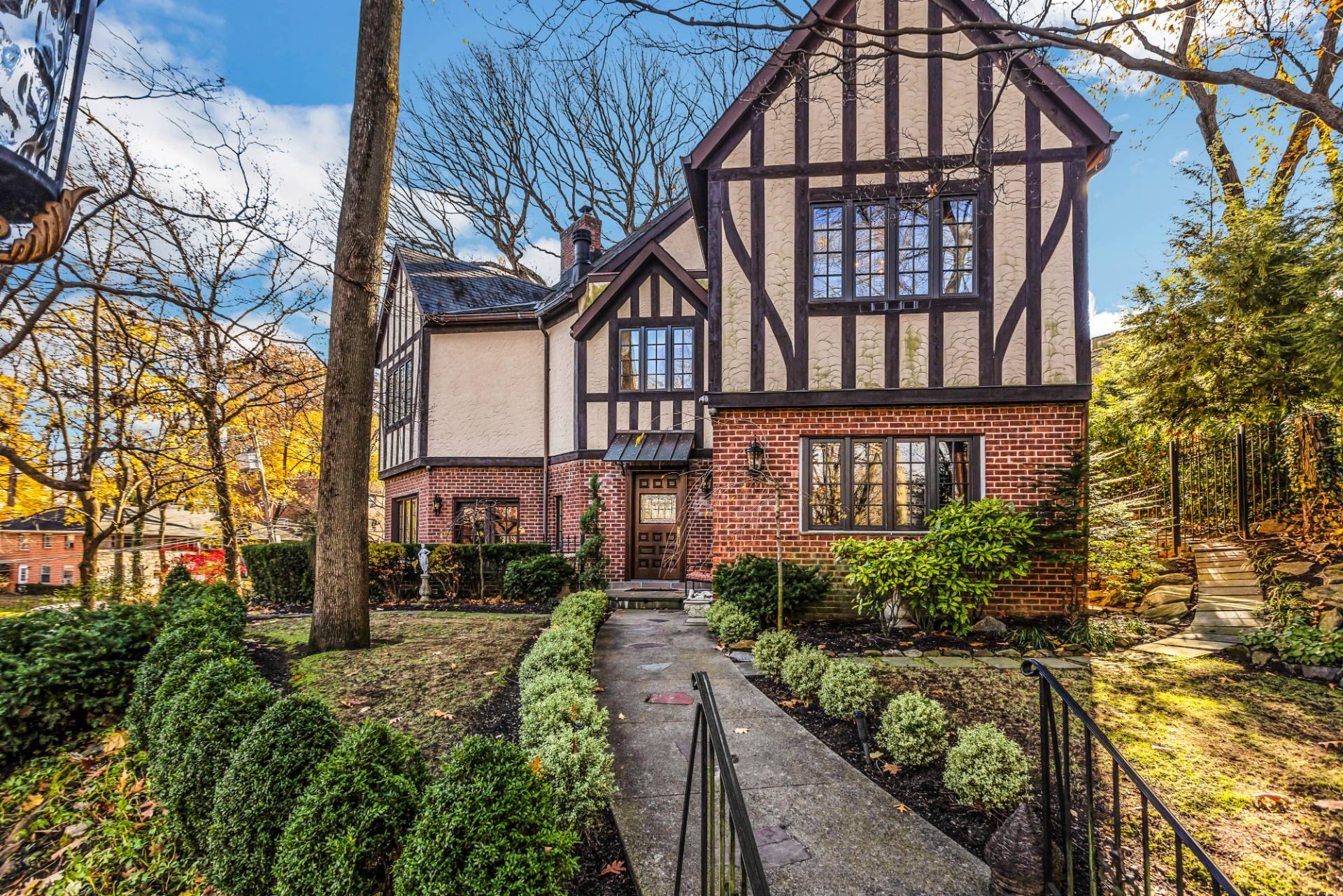

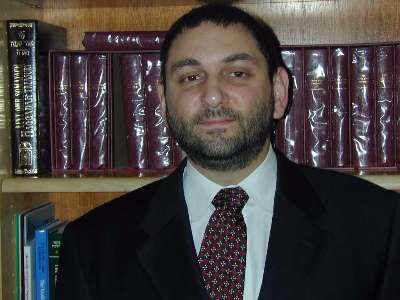
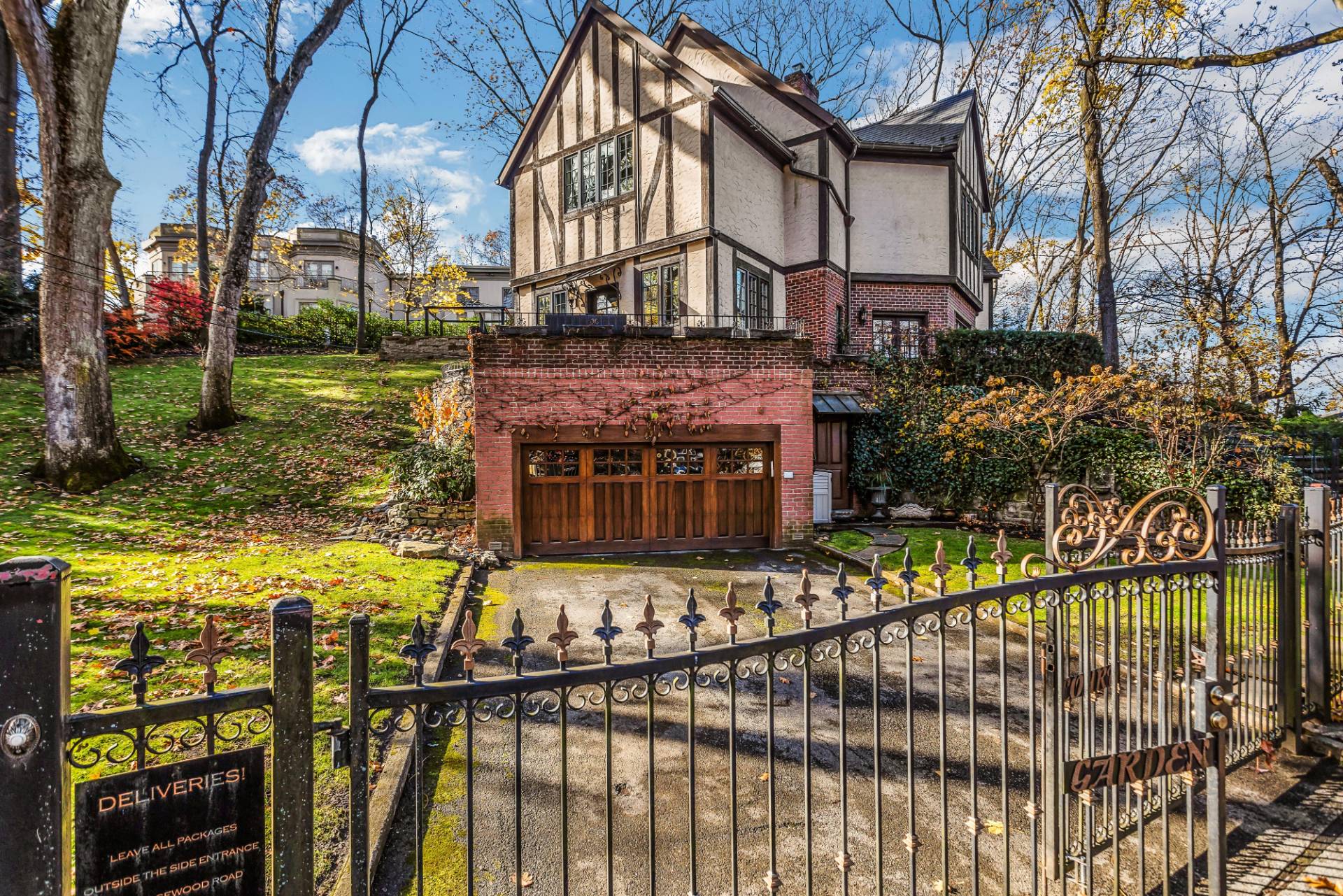 ;
;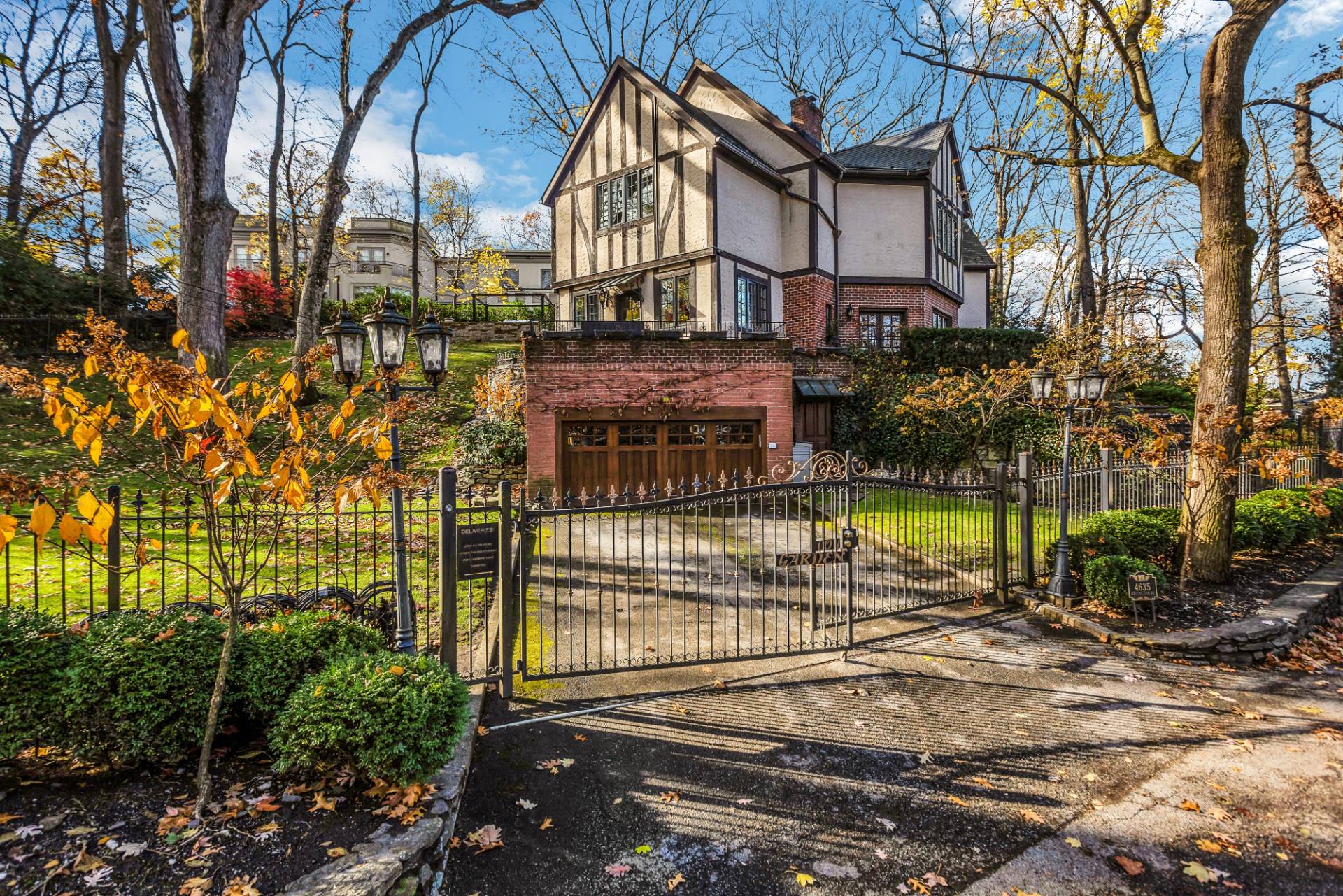 ;
;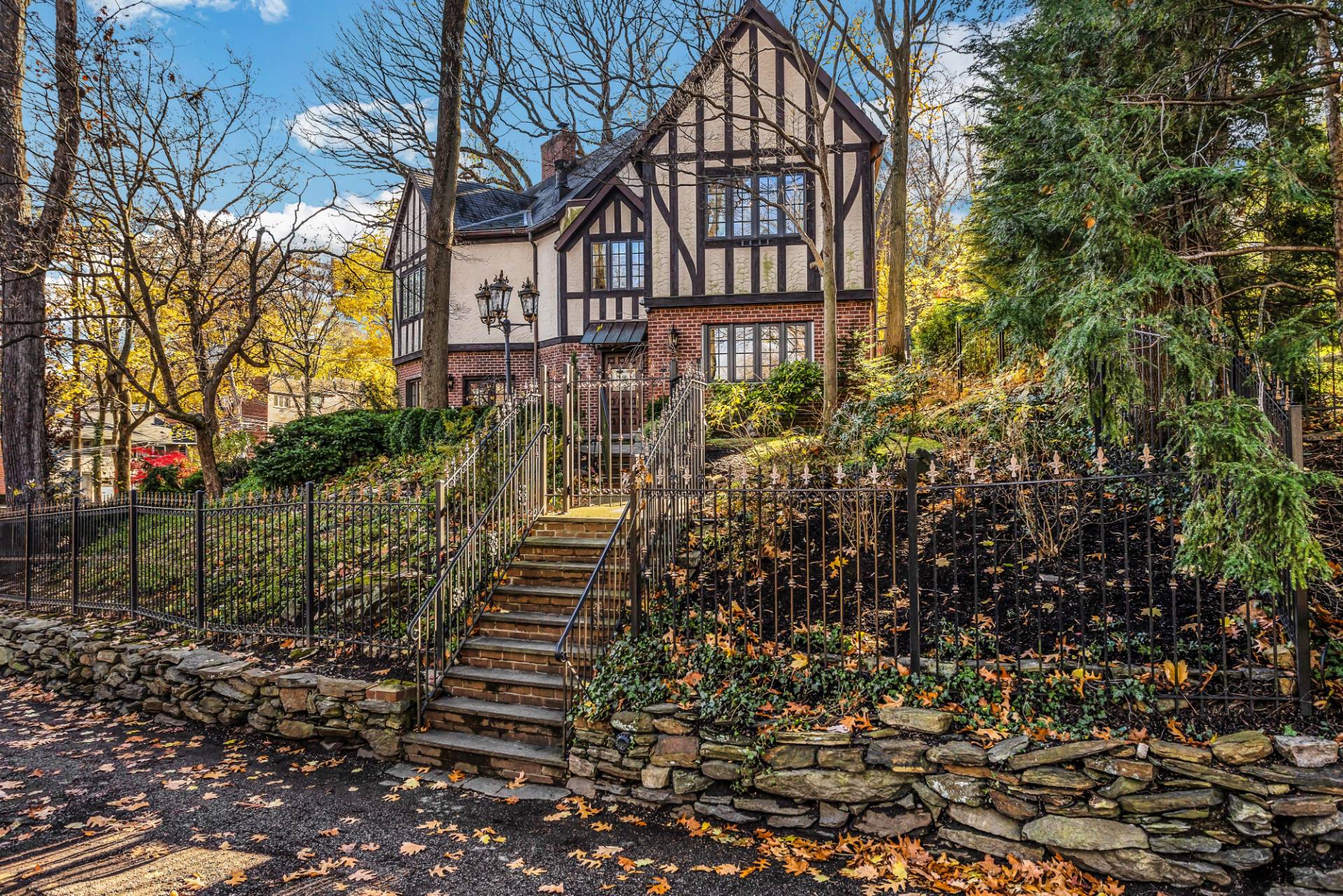 ;
;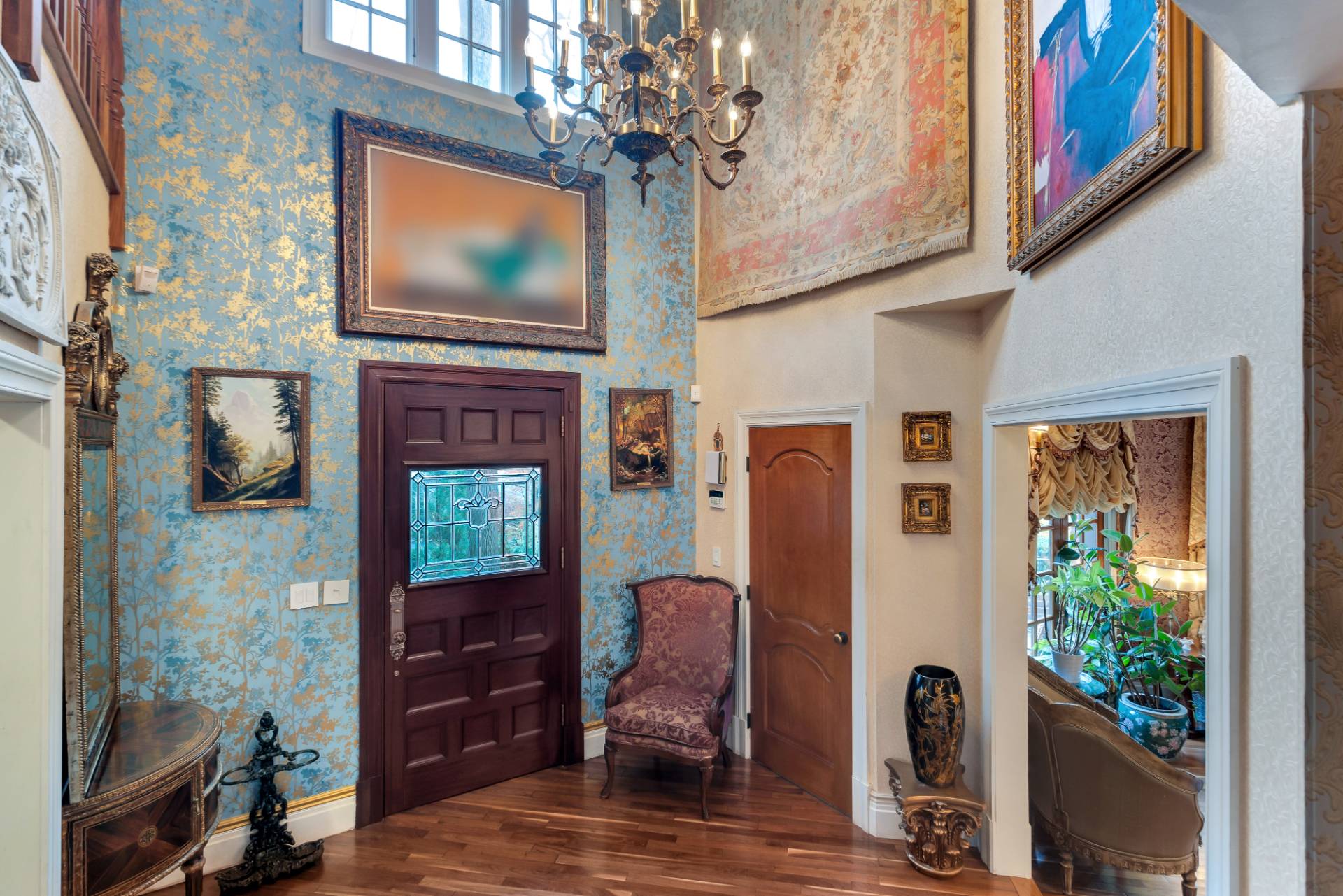 ;
;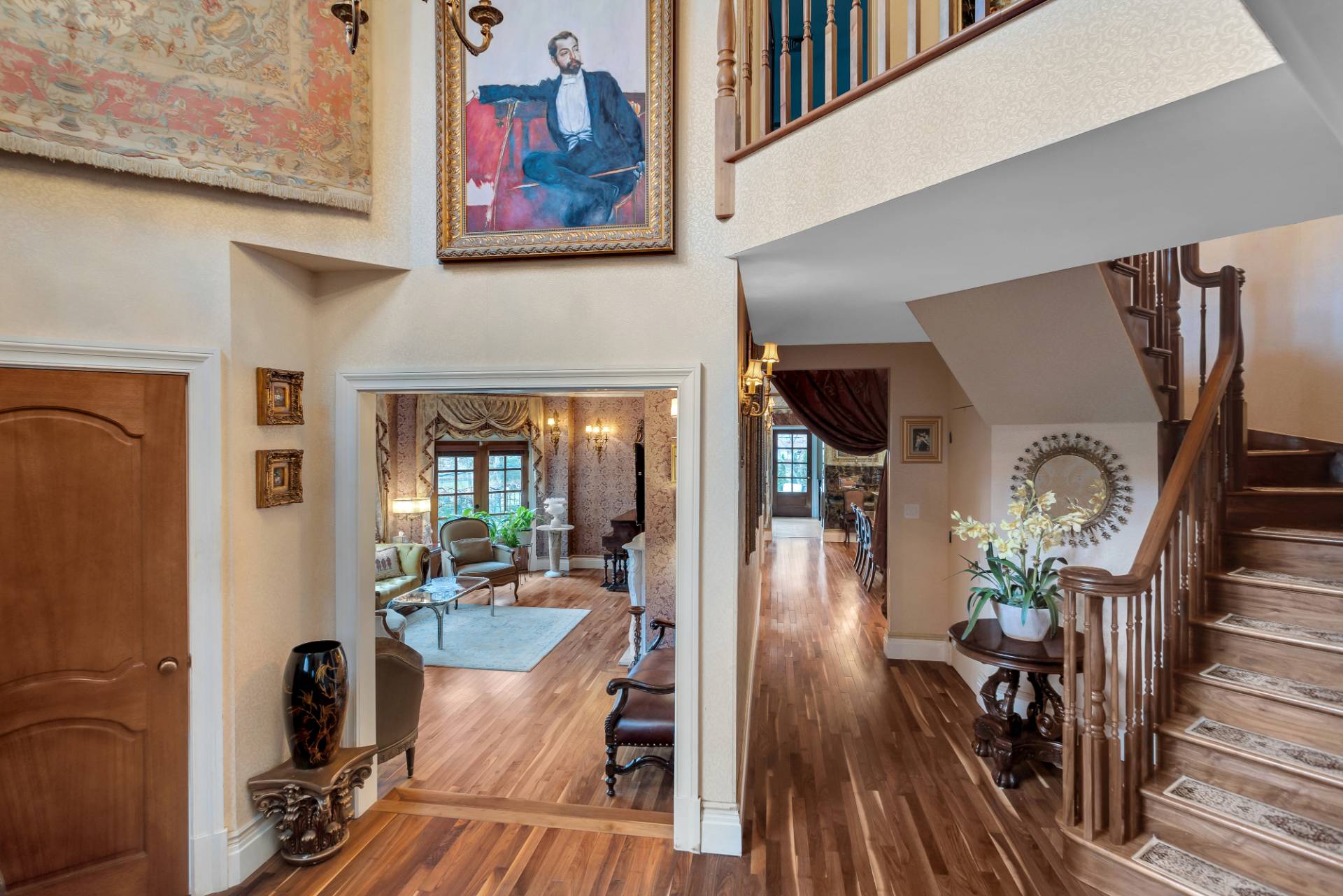 ;
;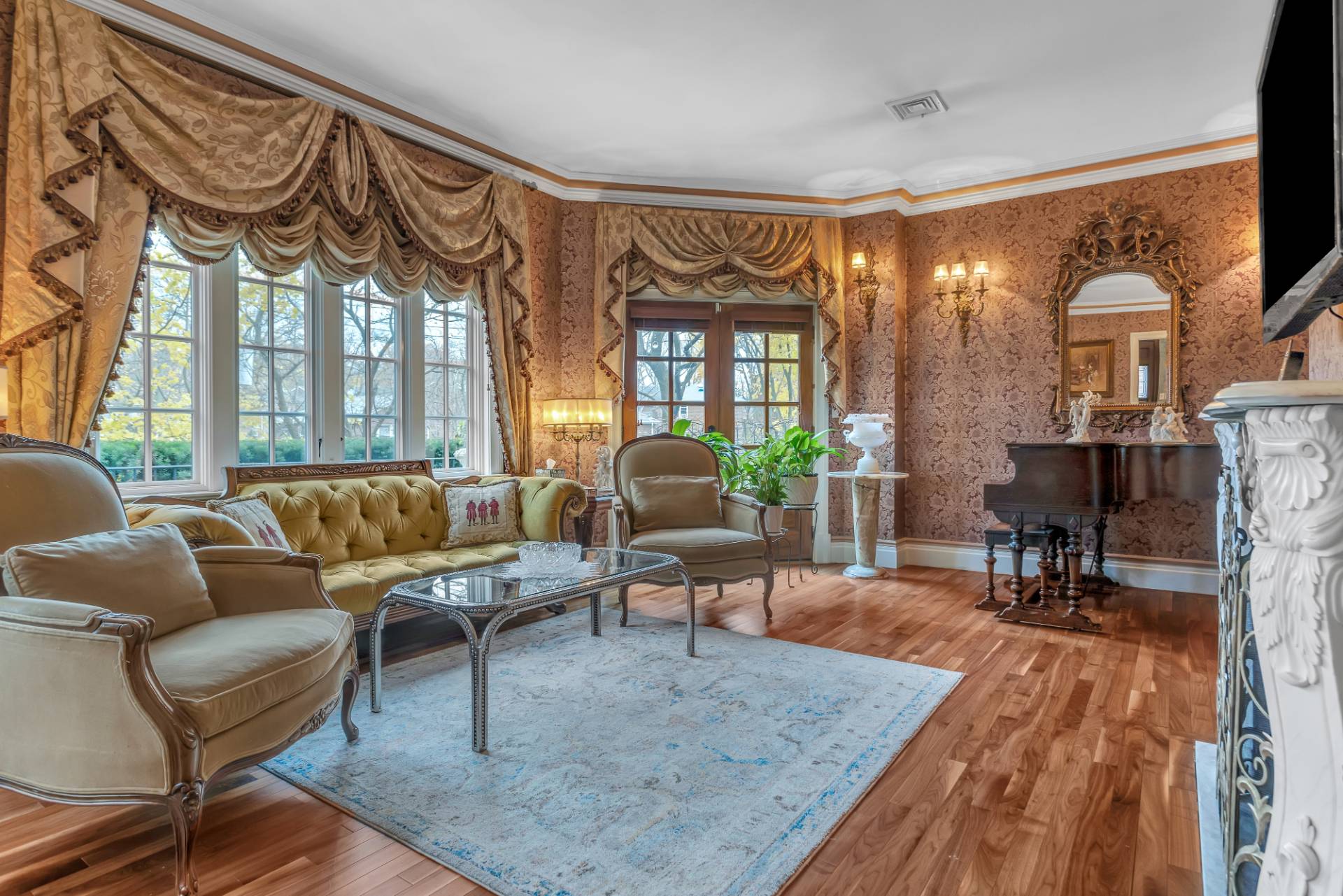 ;
;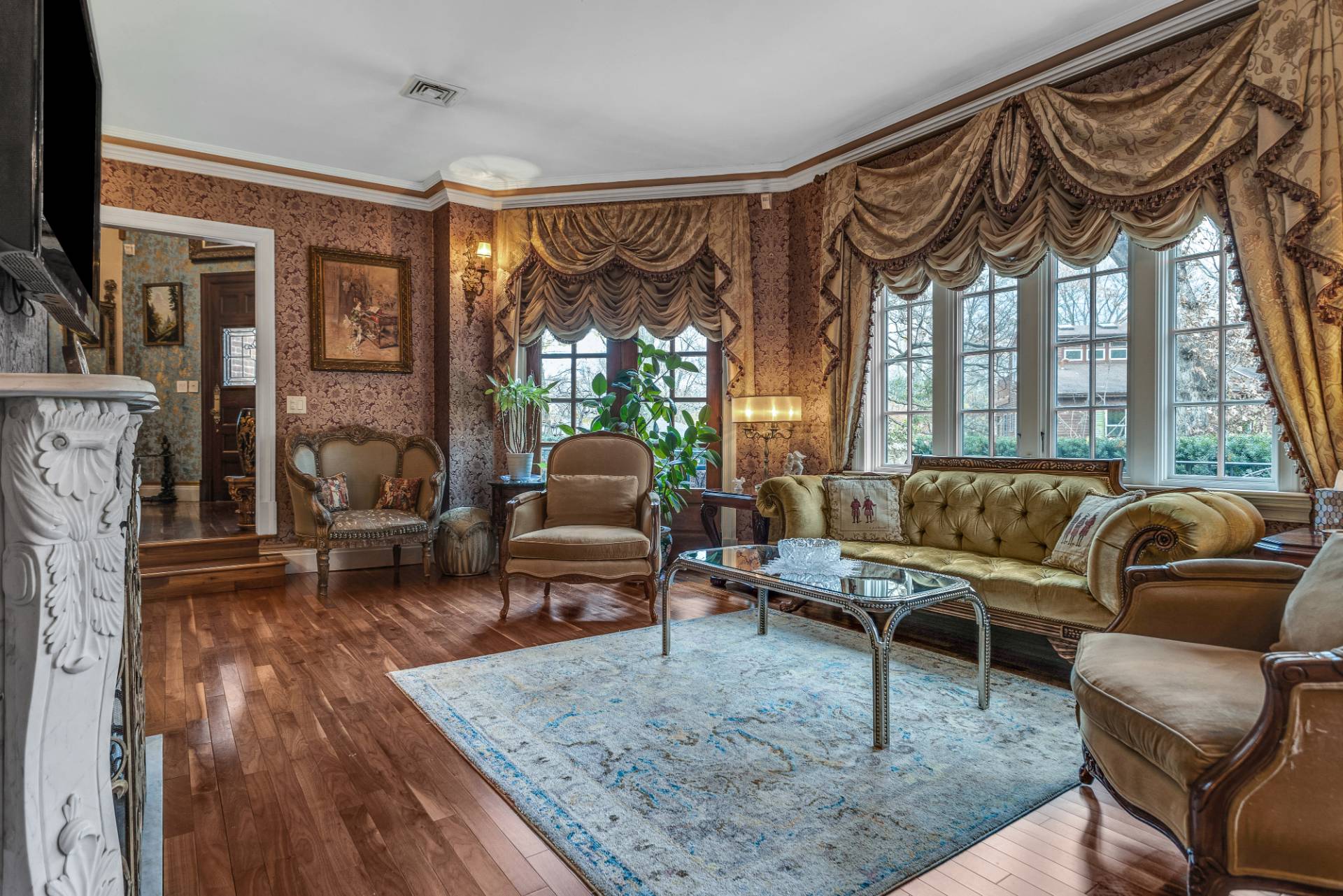 ;
;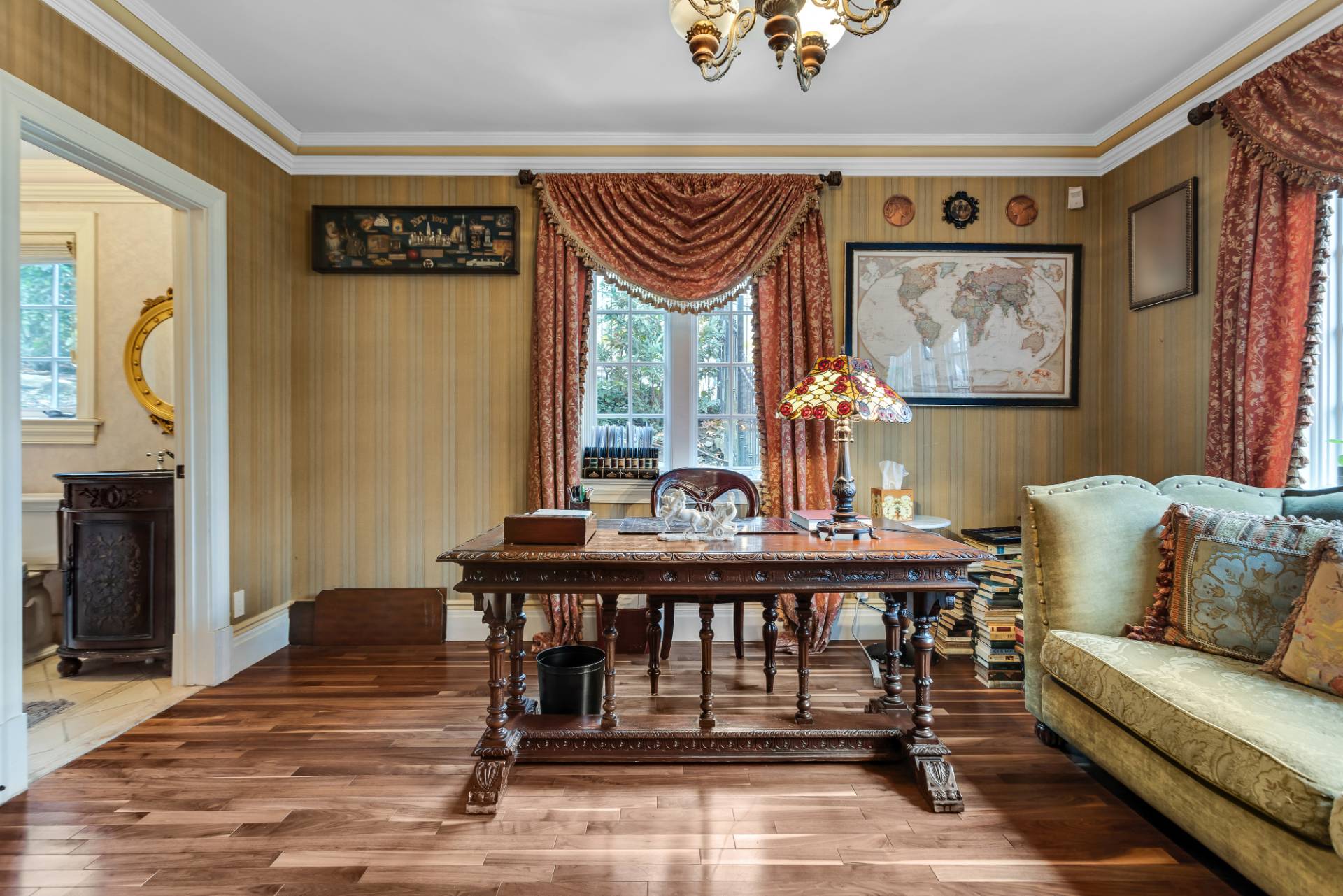 ;
;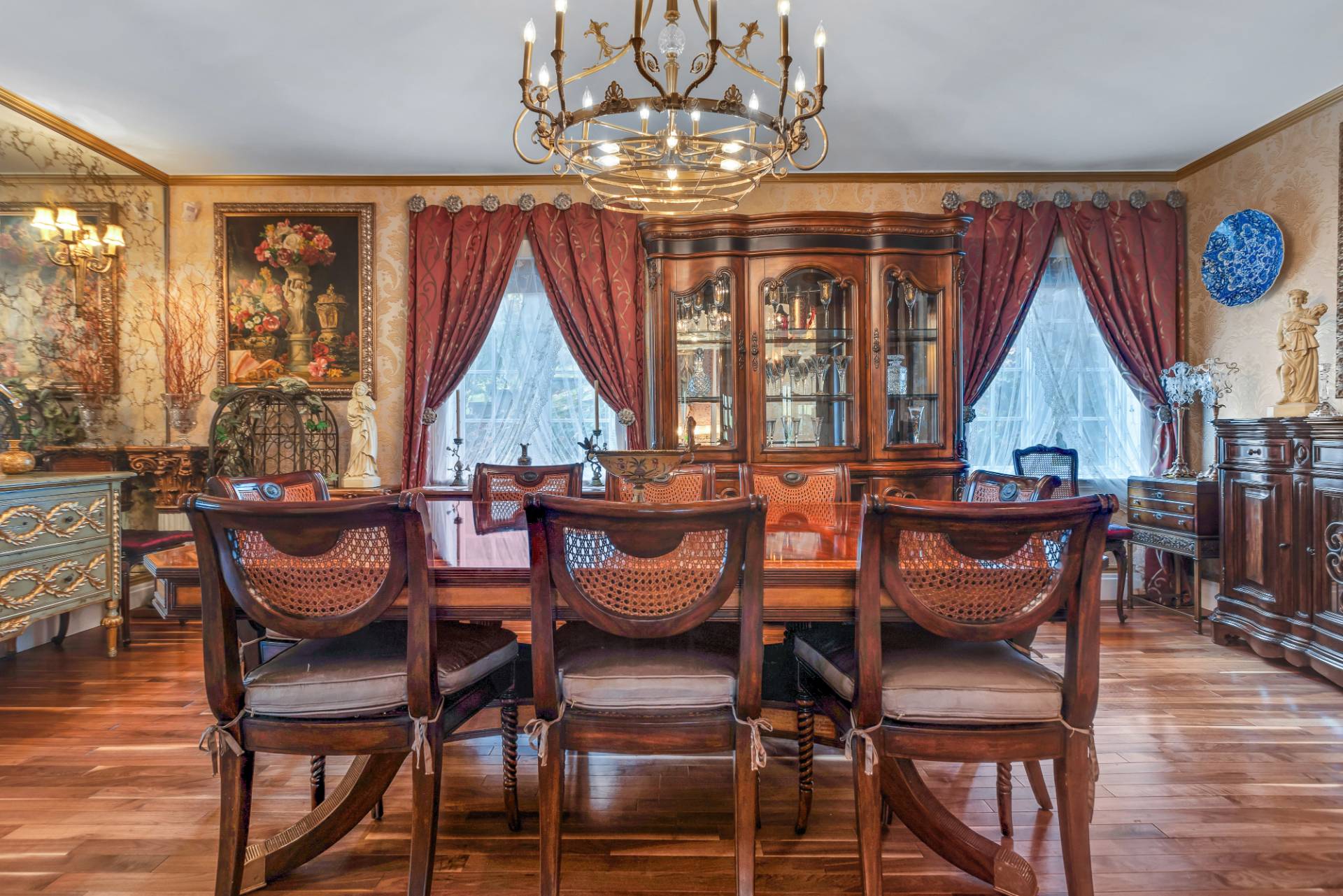 ;
;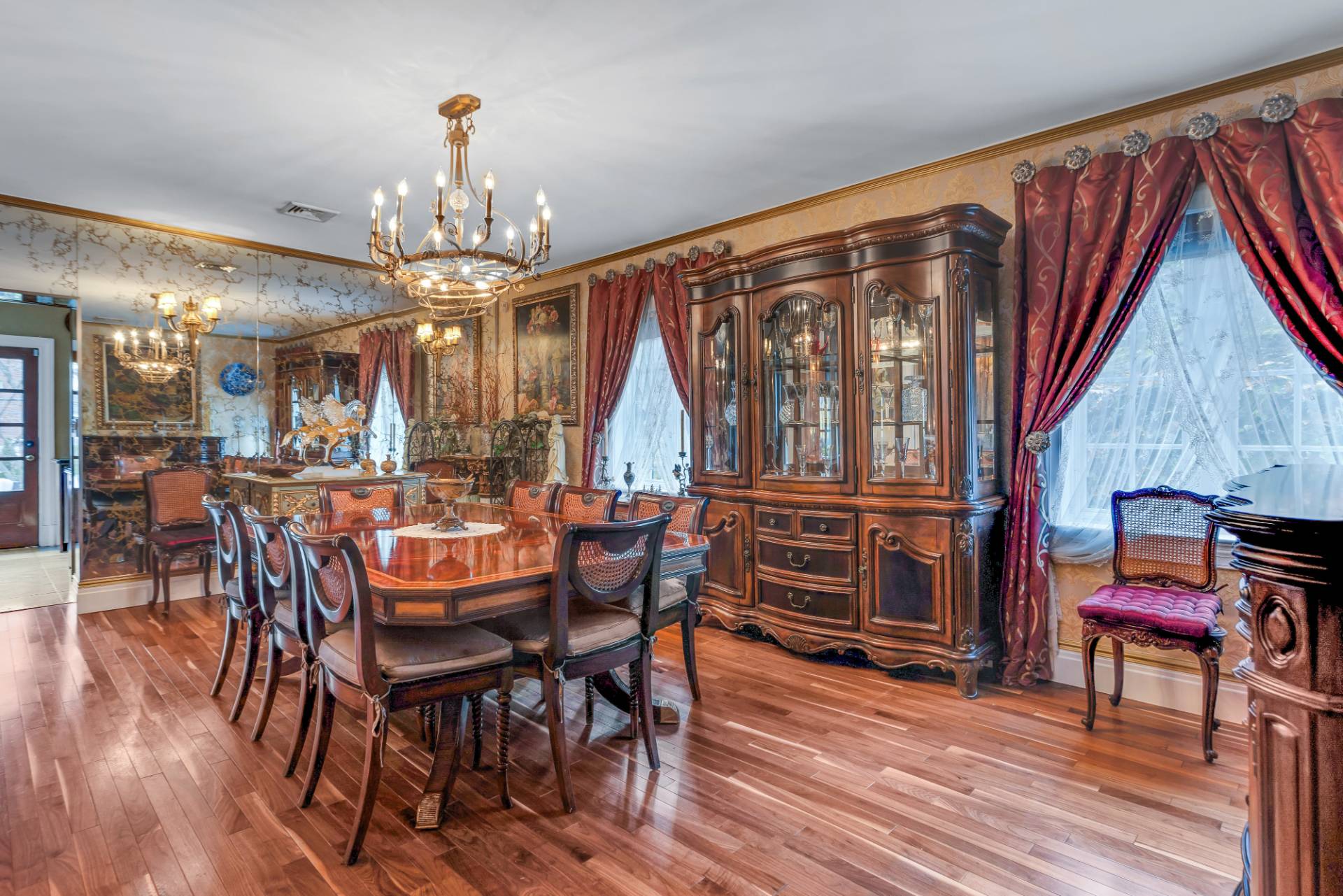 ;
;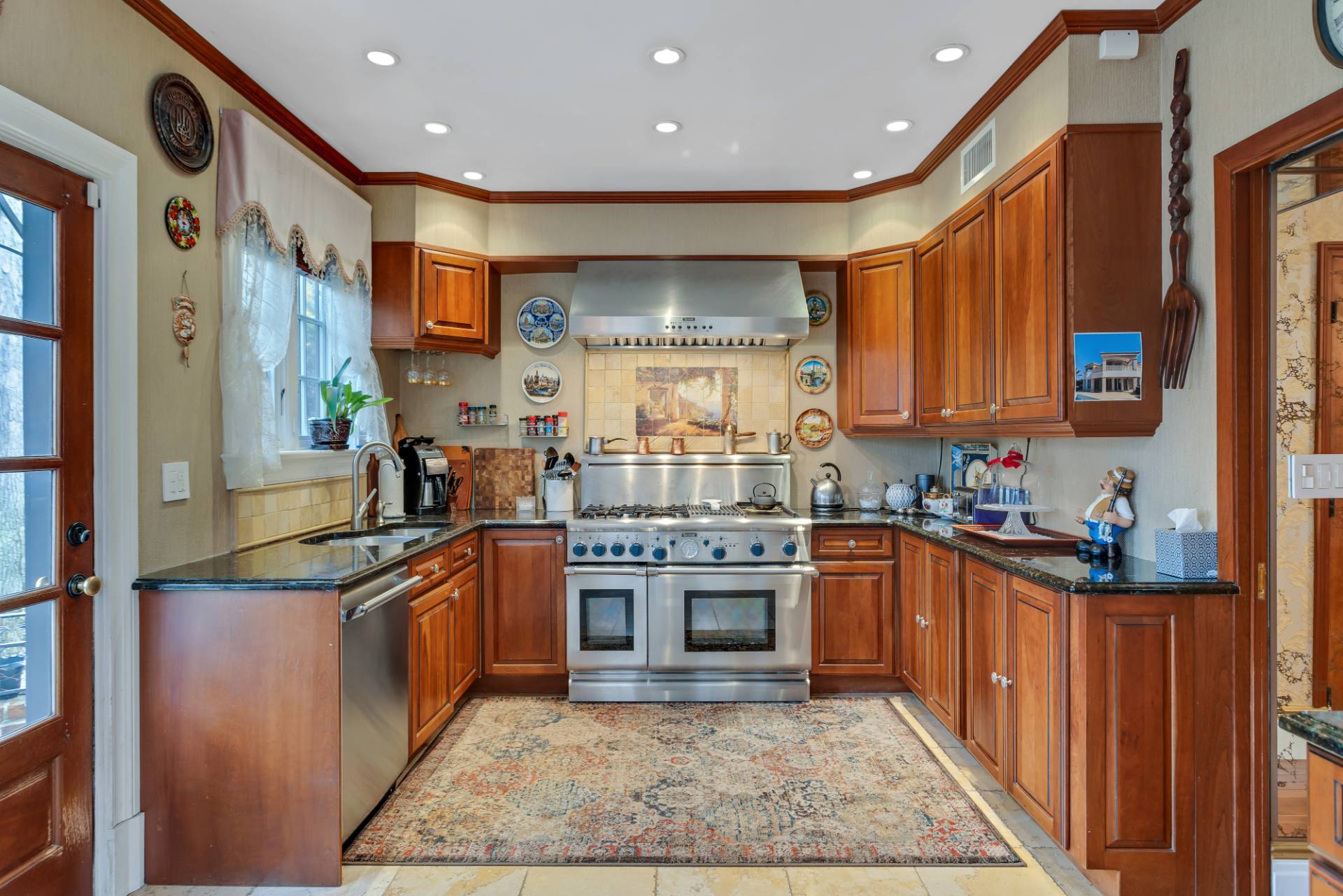 ;
;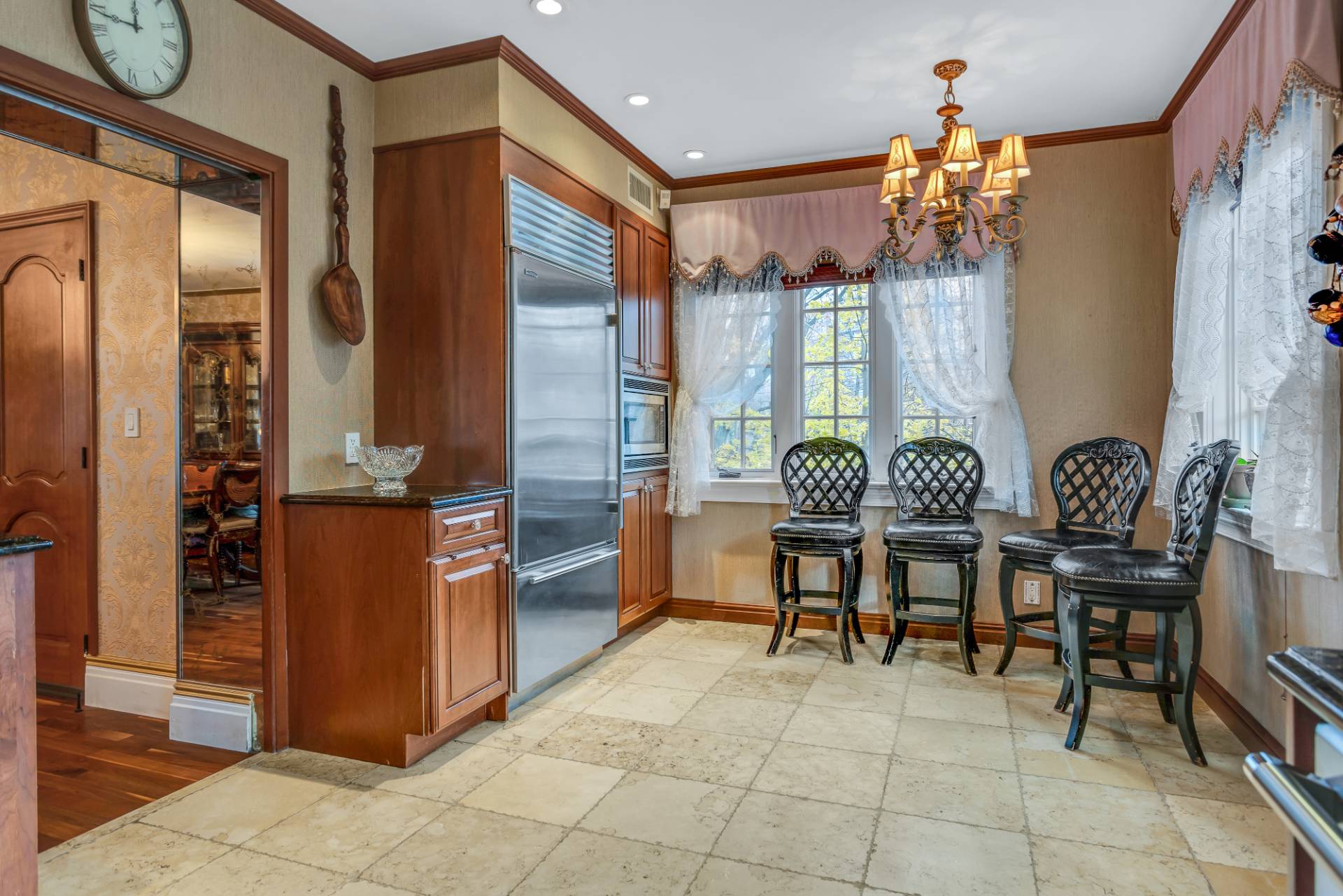 ;
;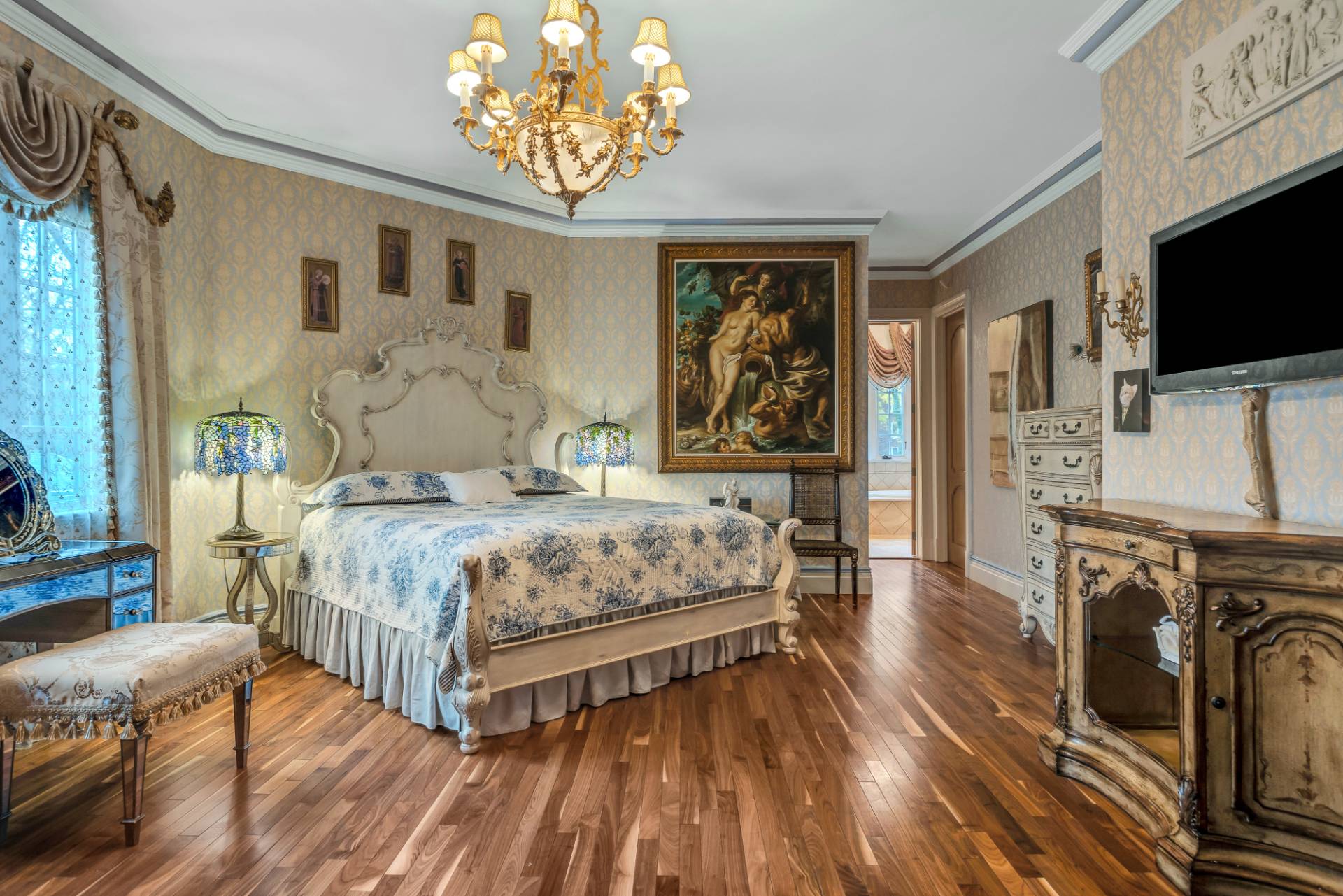 ;
;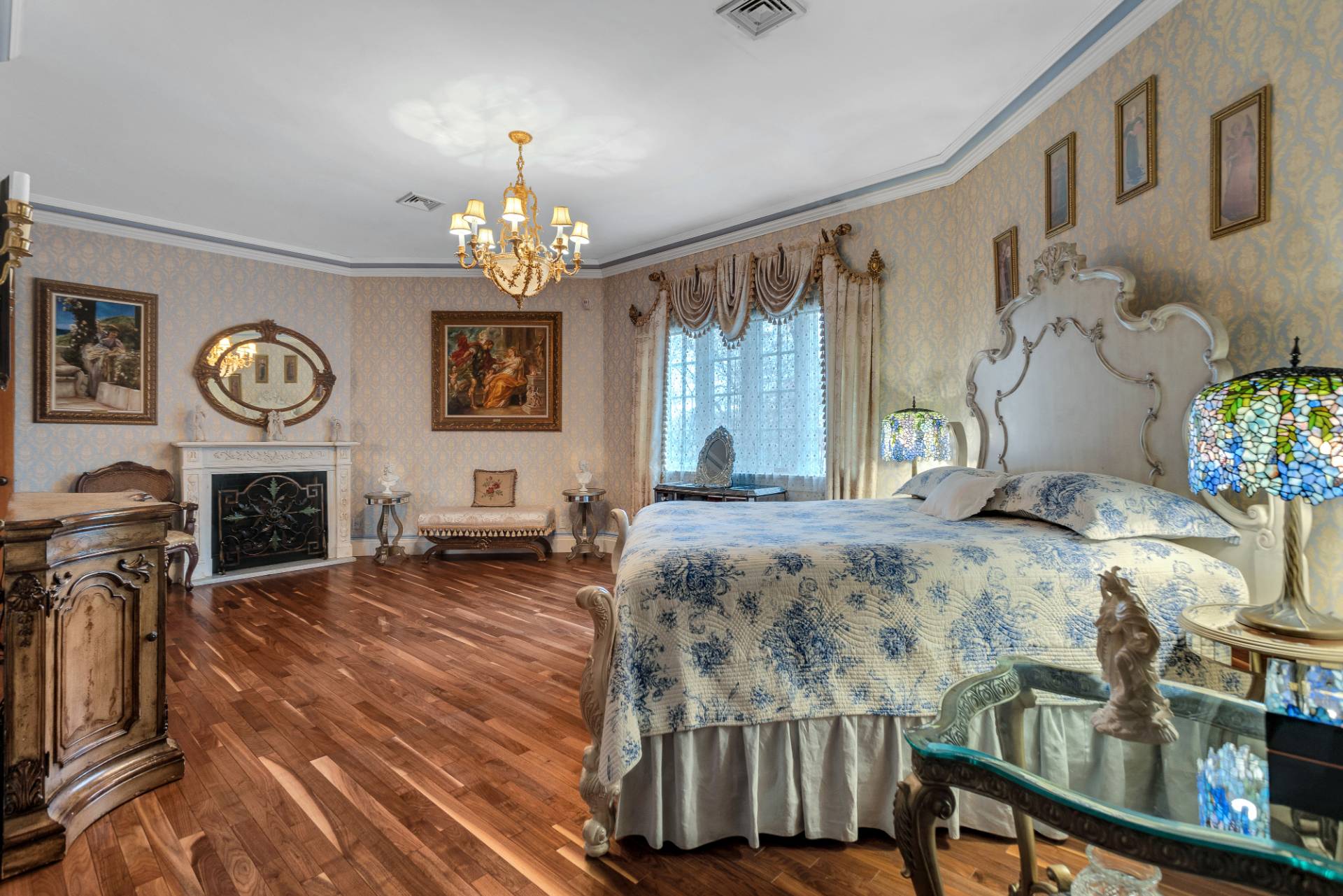 ;
;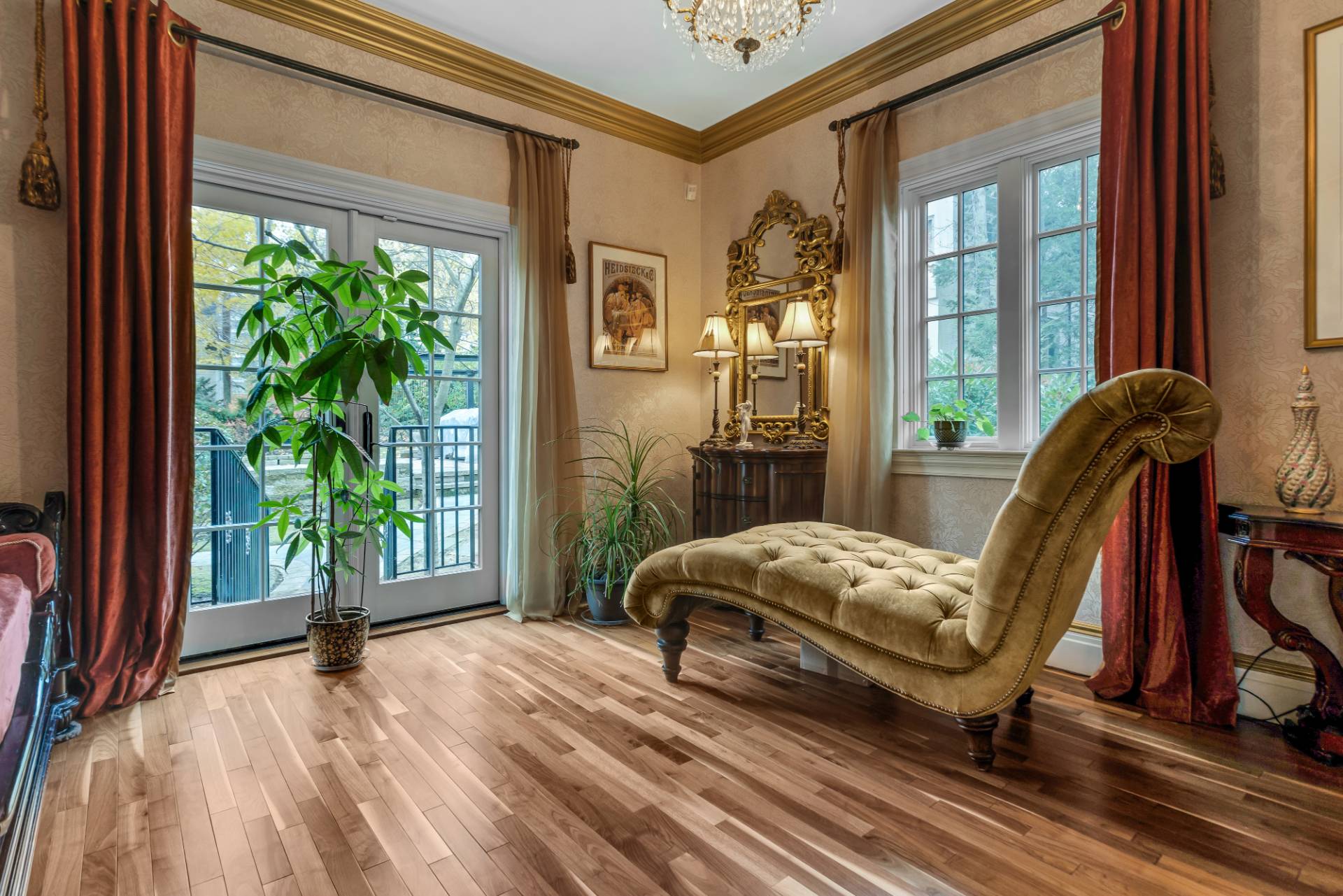 ;
;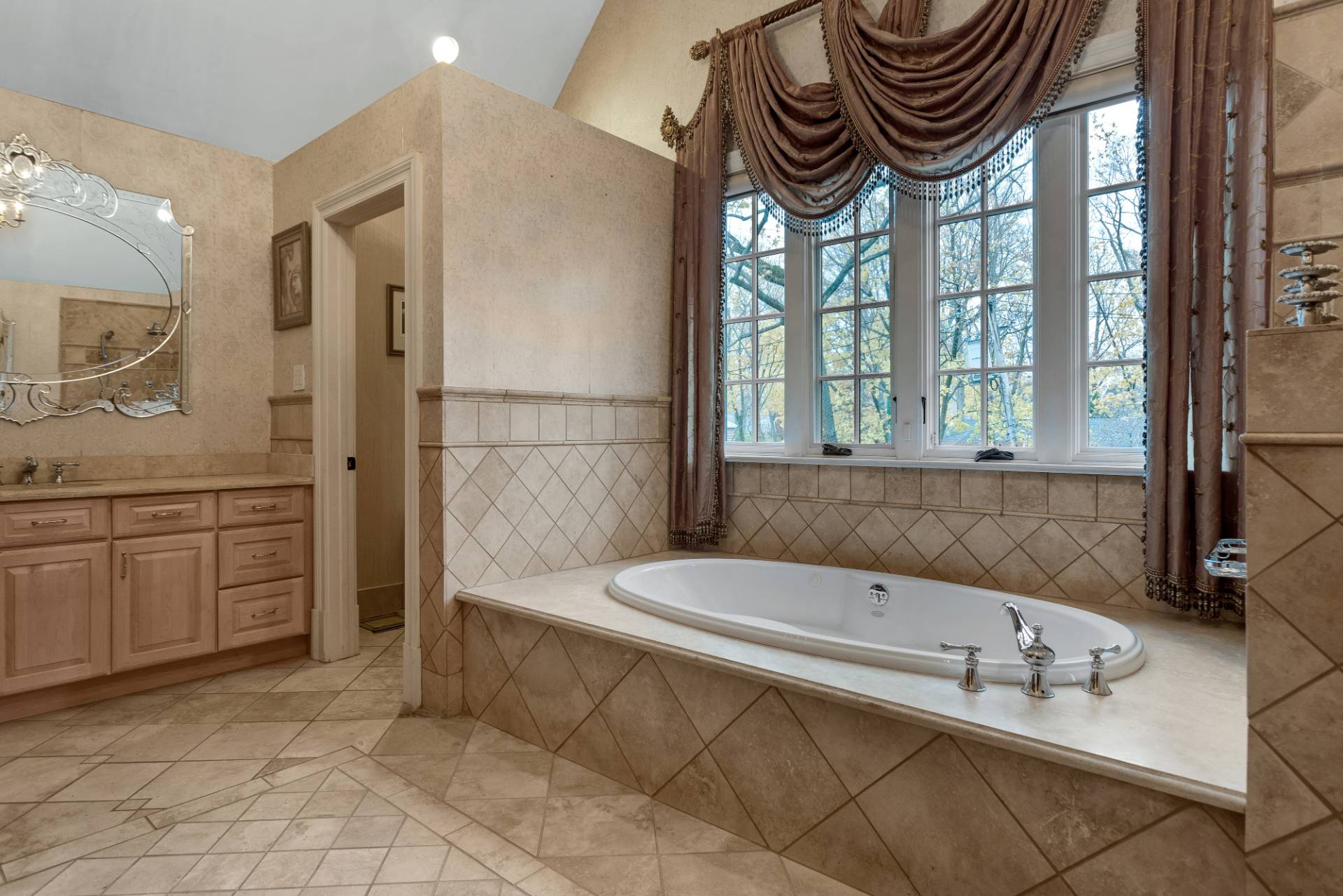 ;
;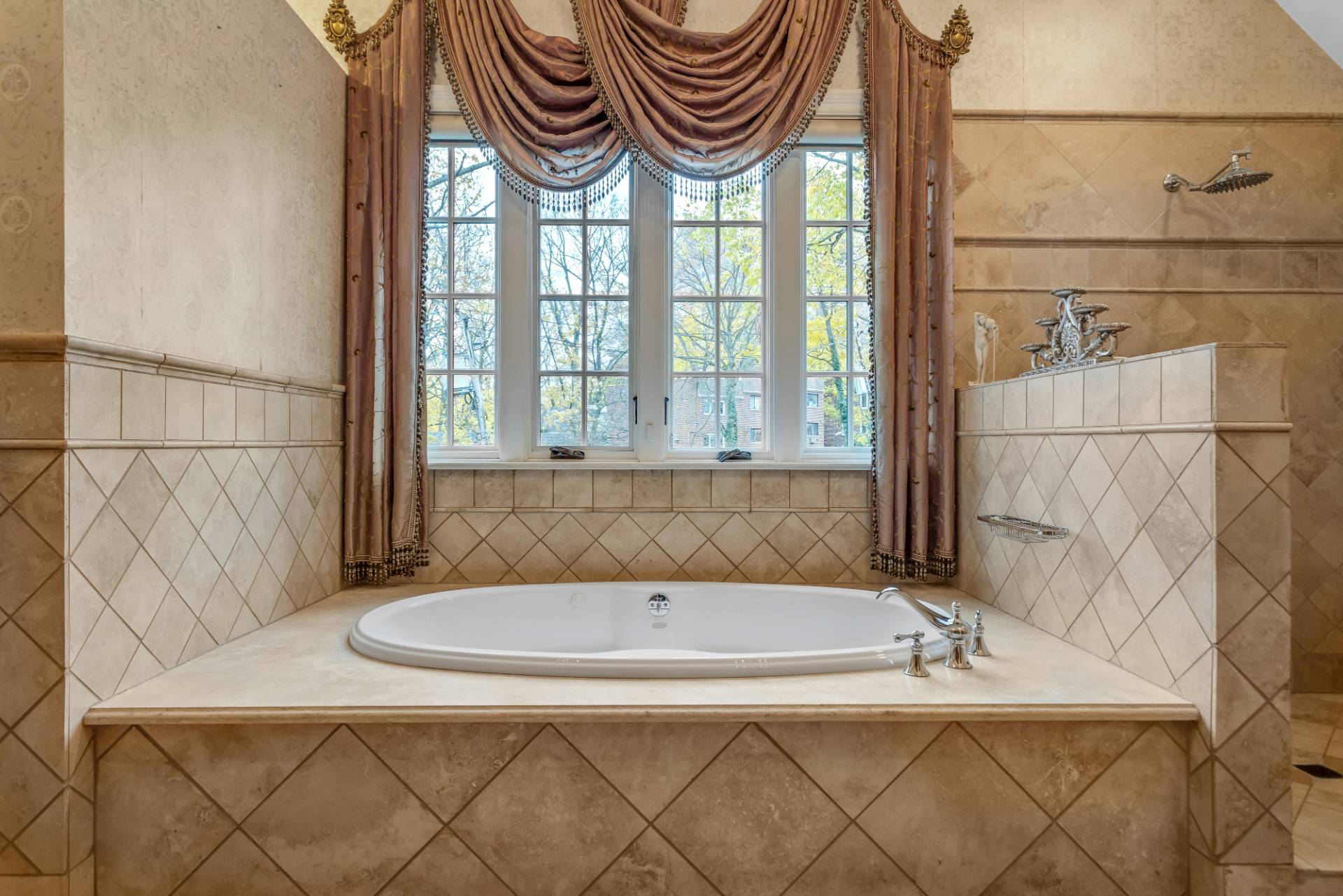 ;
;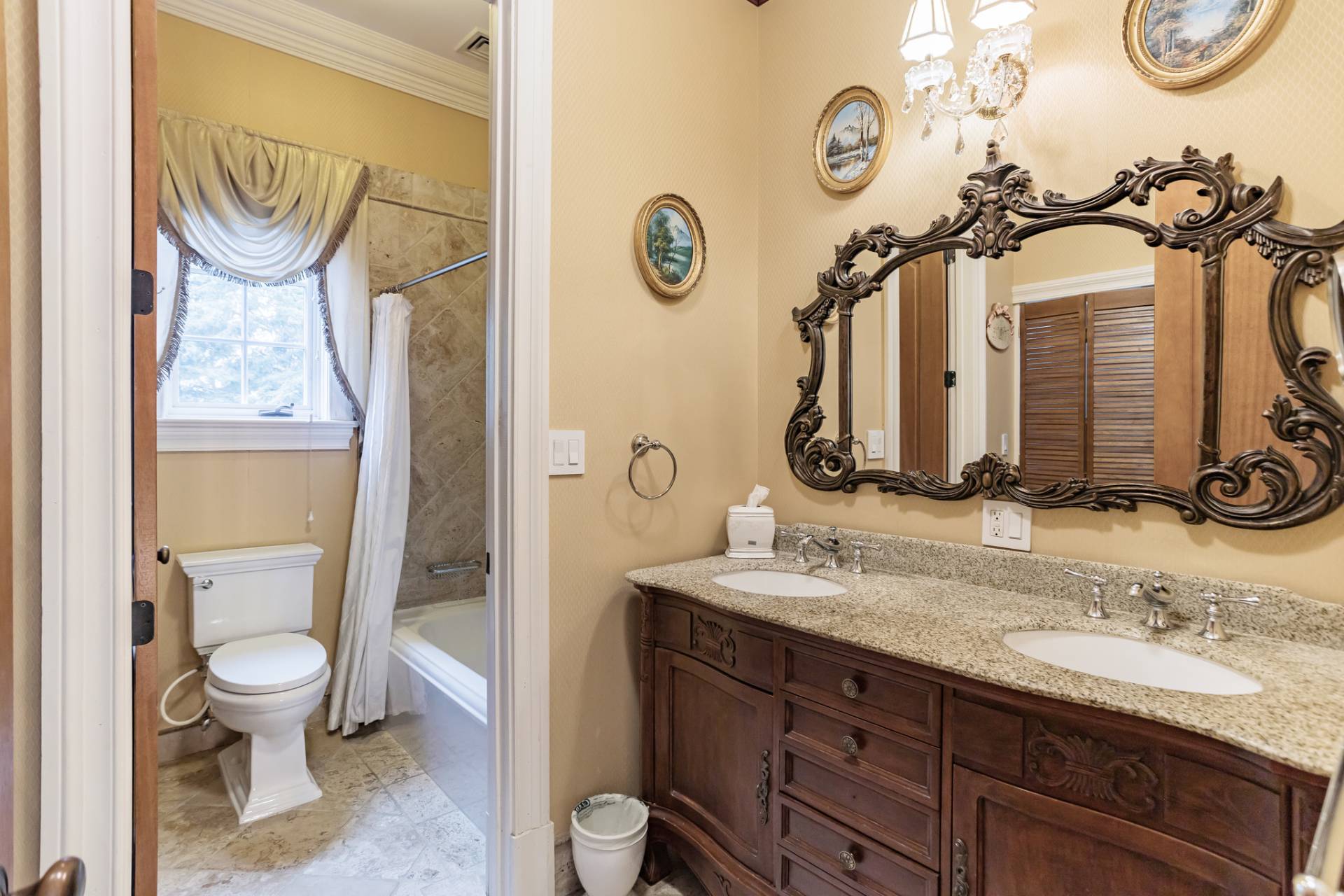 ;
;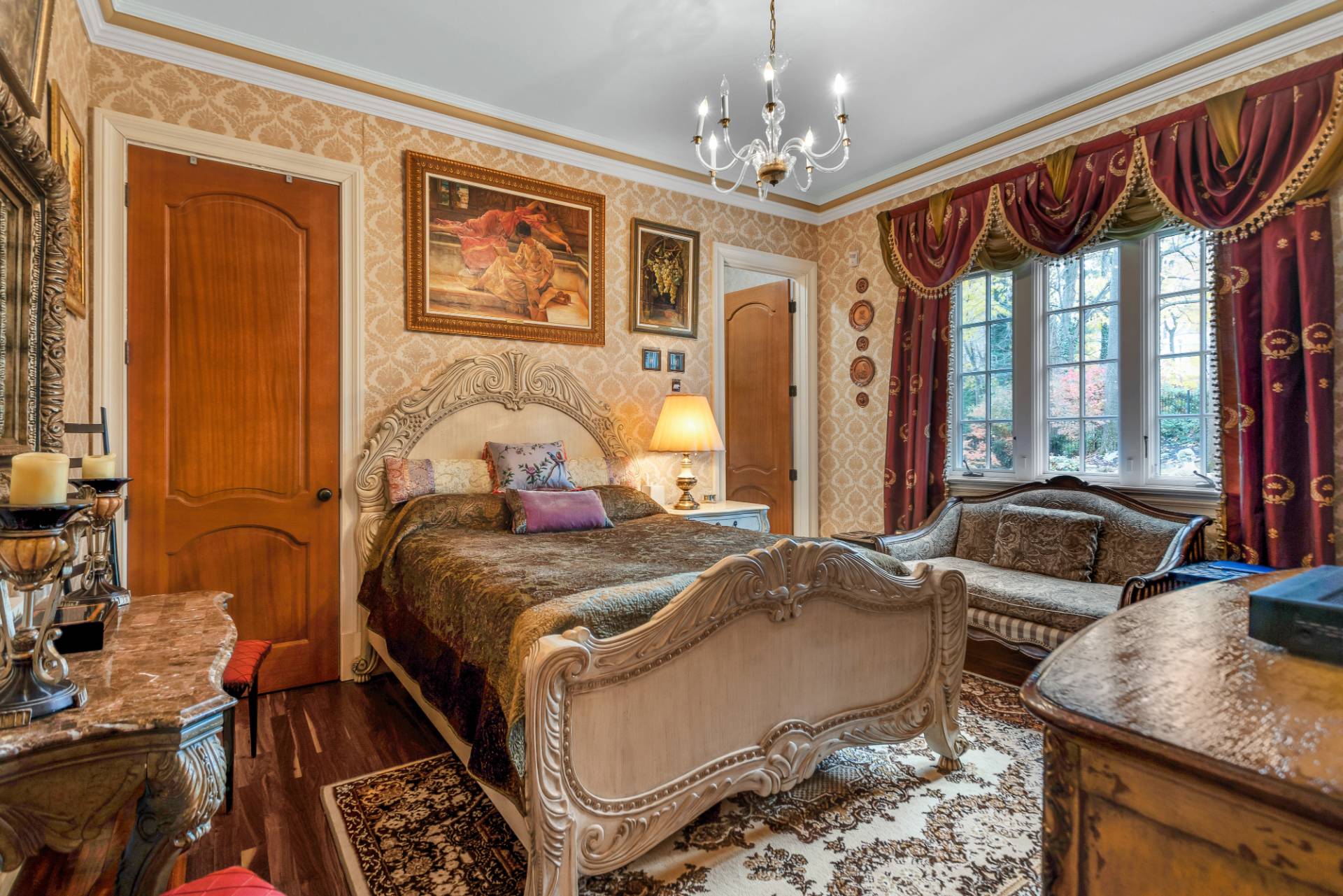 ;
;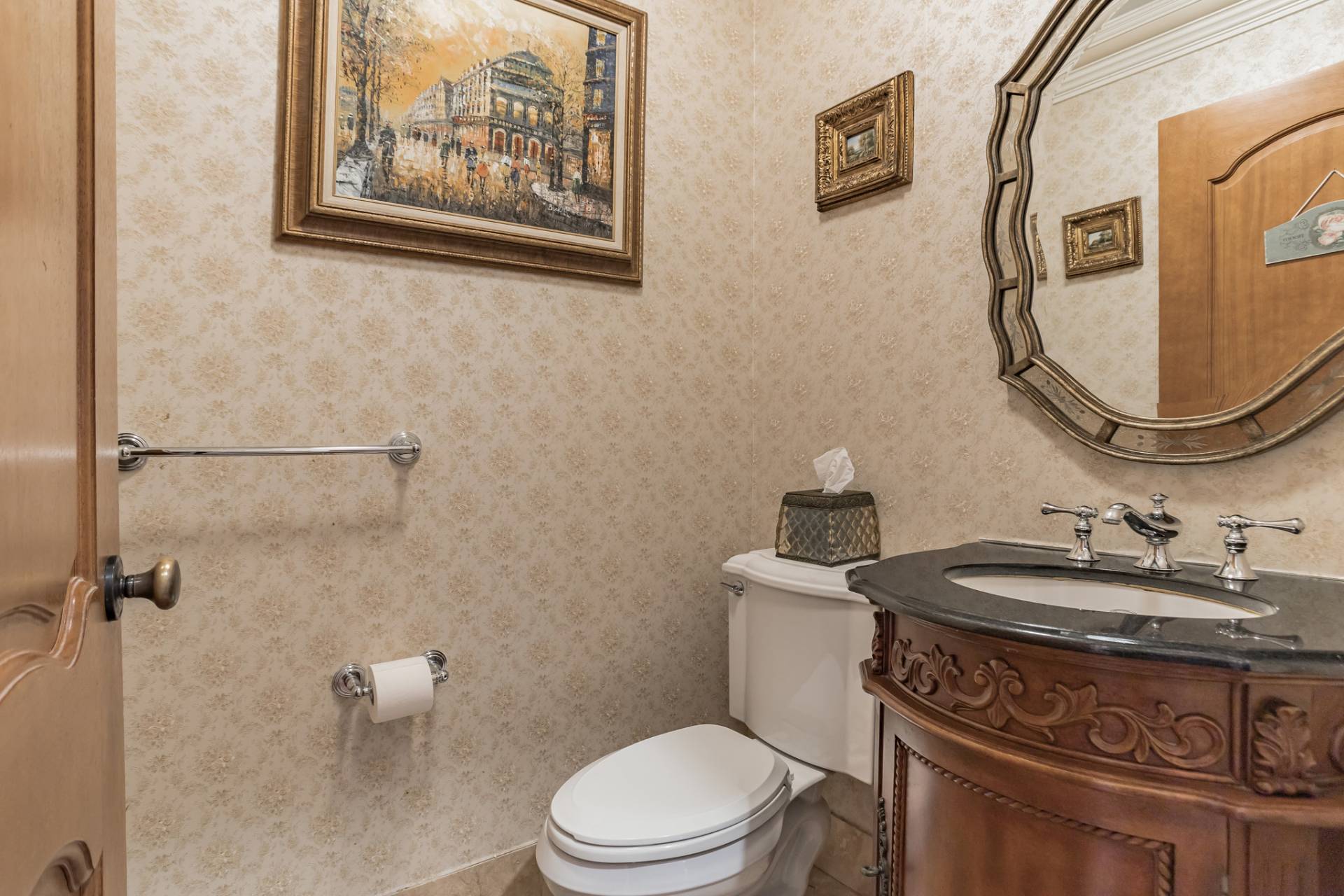 ;
;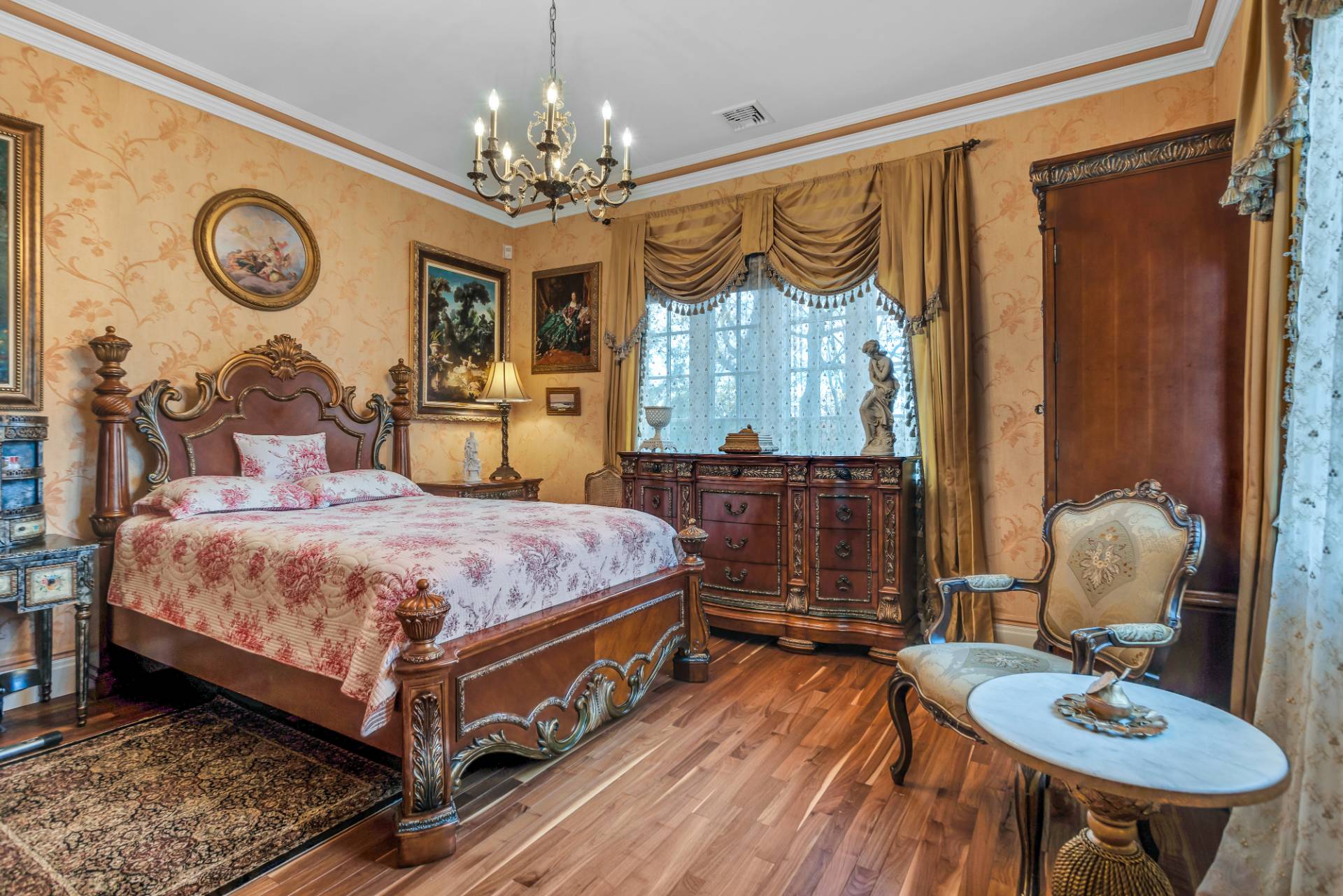 ;
;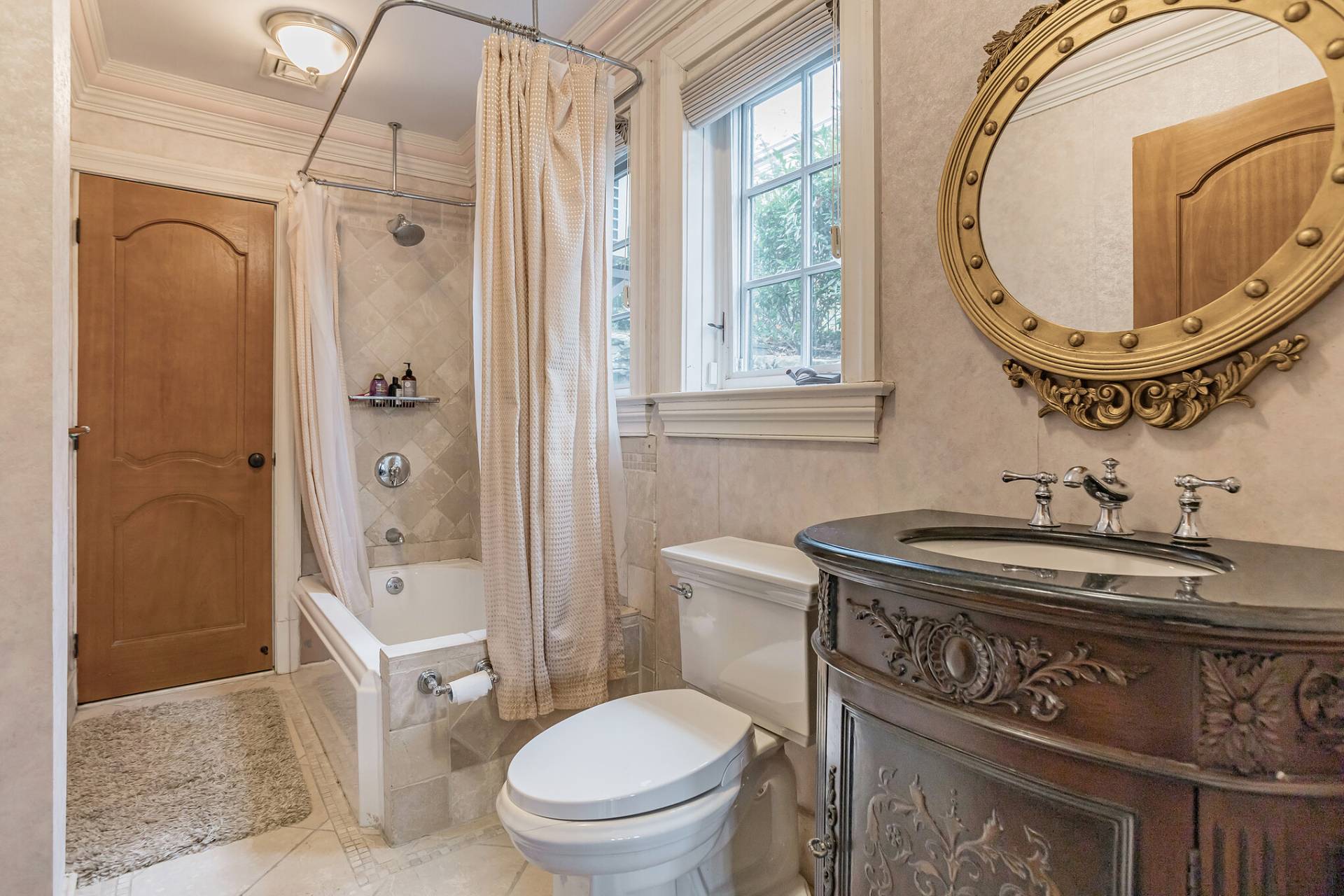 ;
;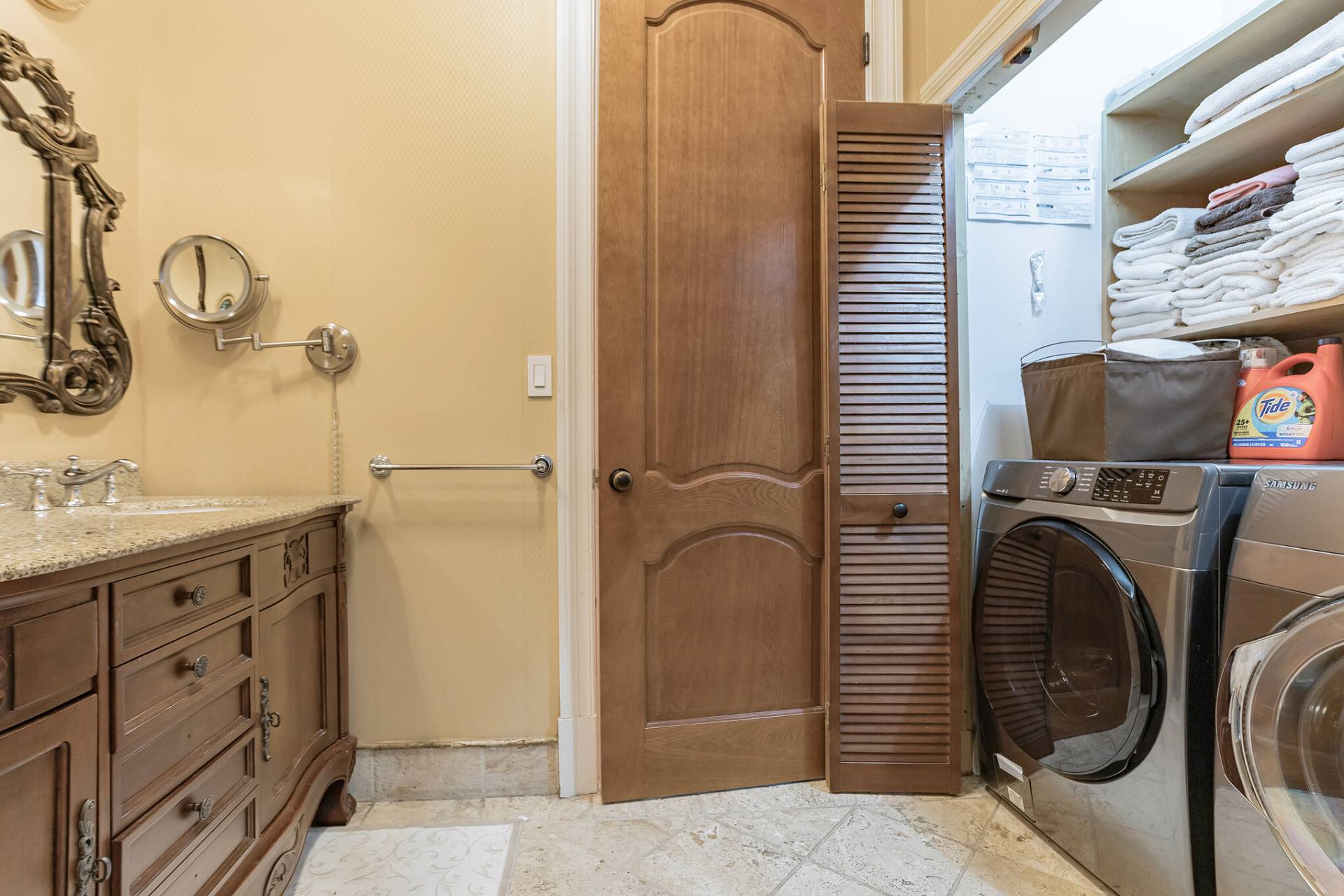 ;
;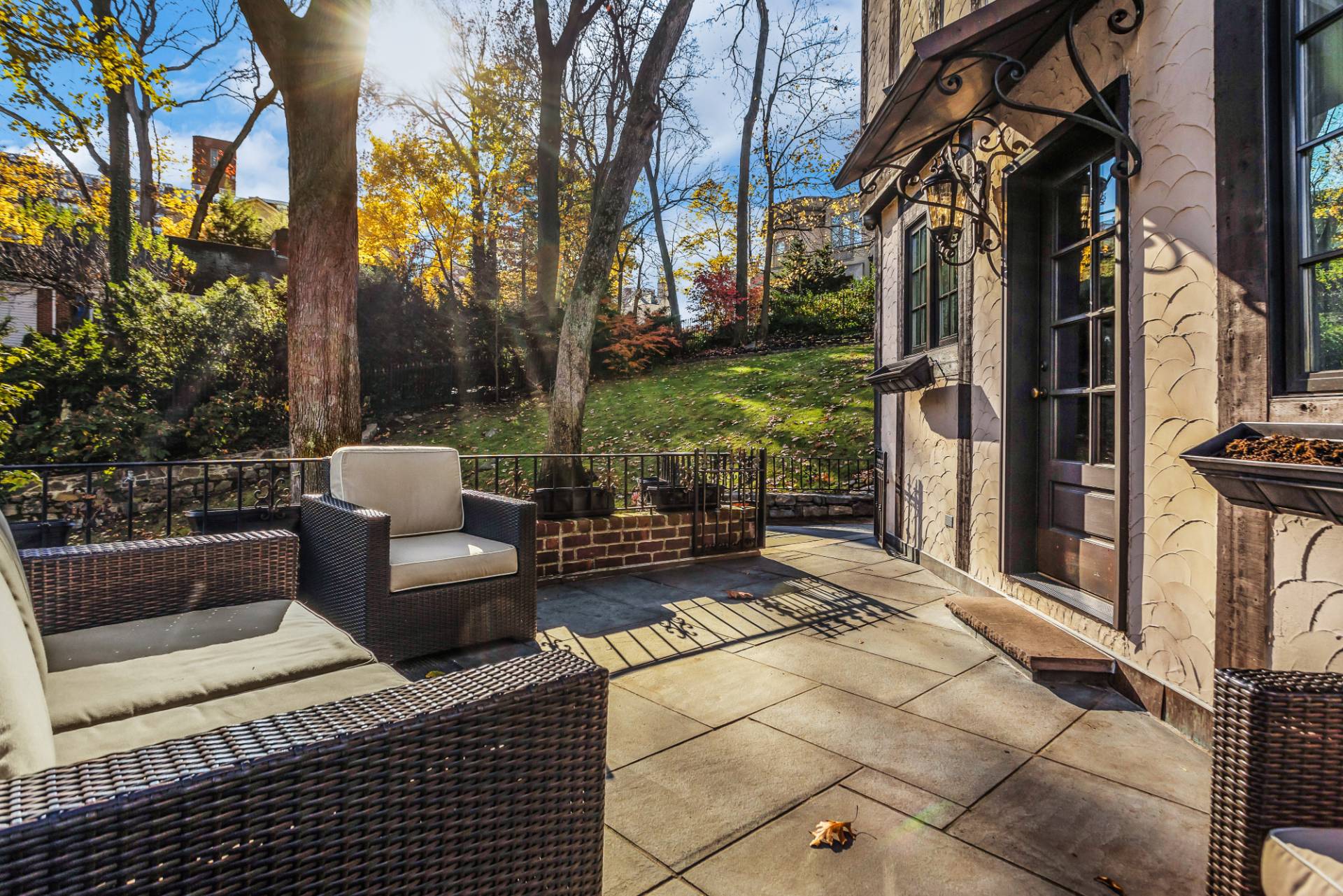 ;
;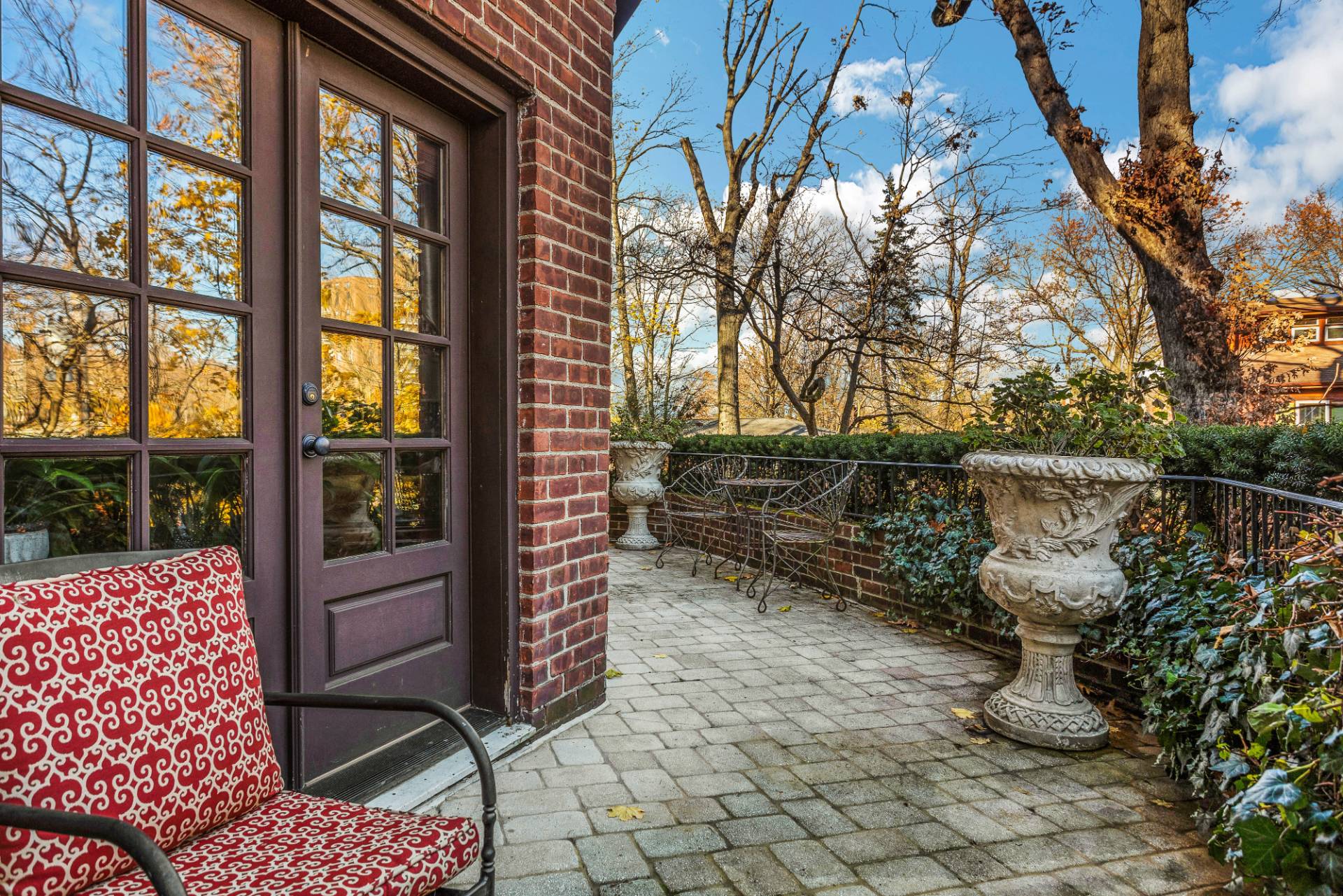 ;
;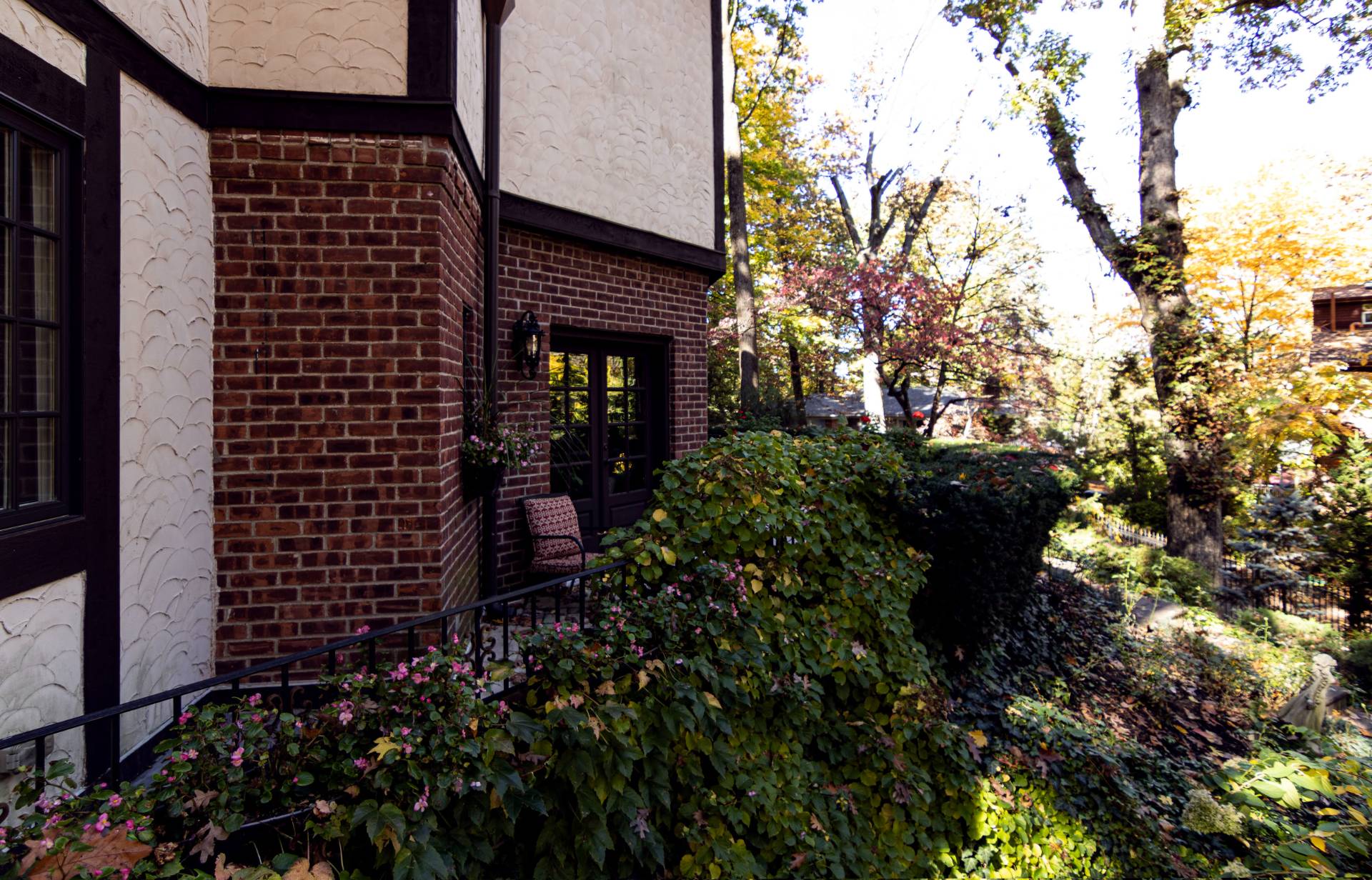 ;
;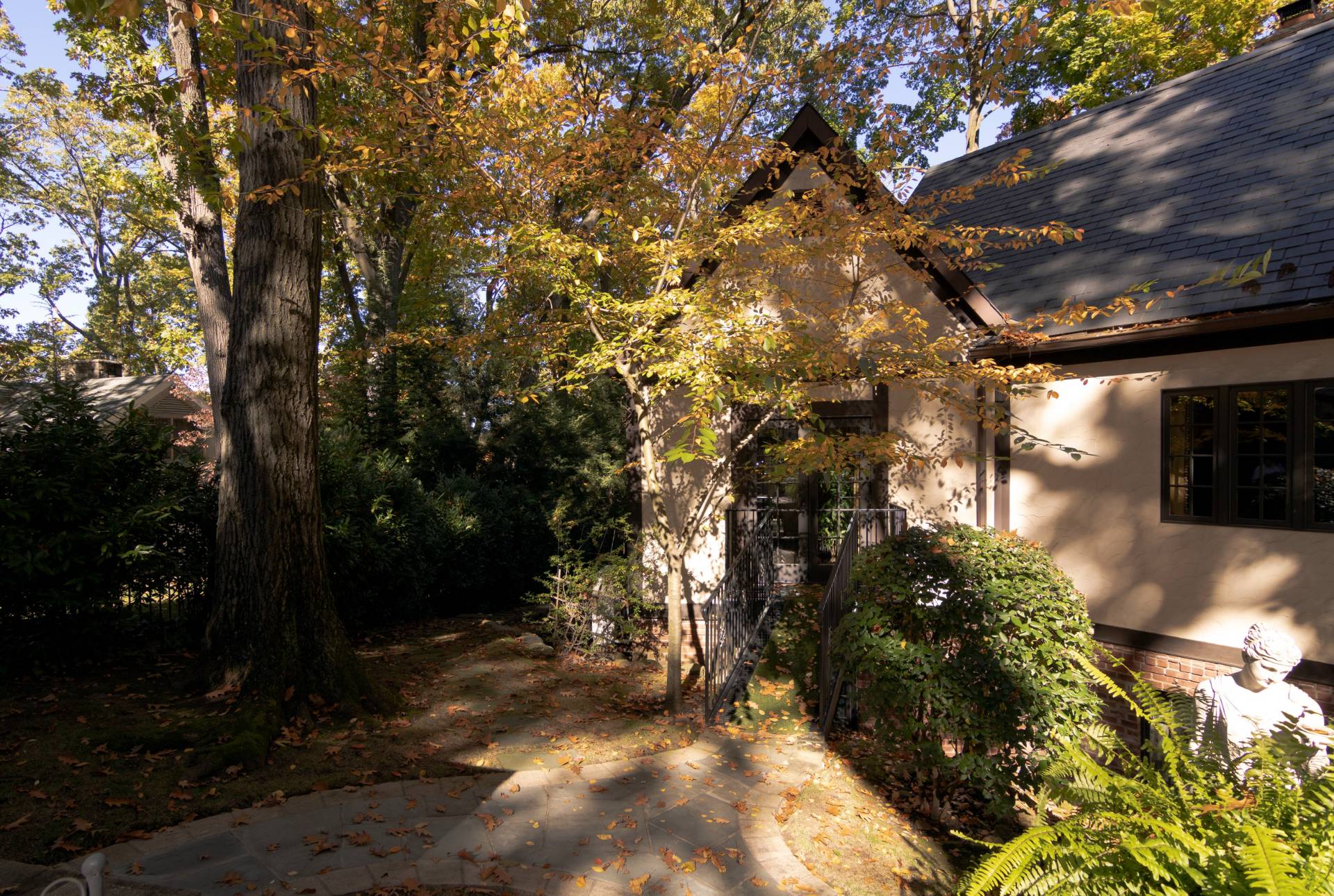 ;
;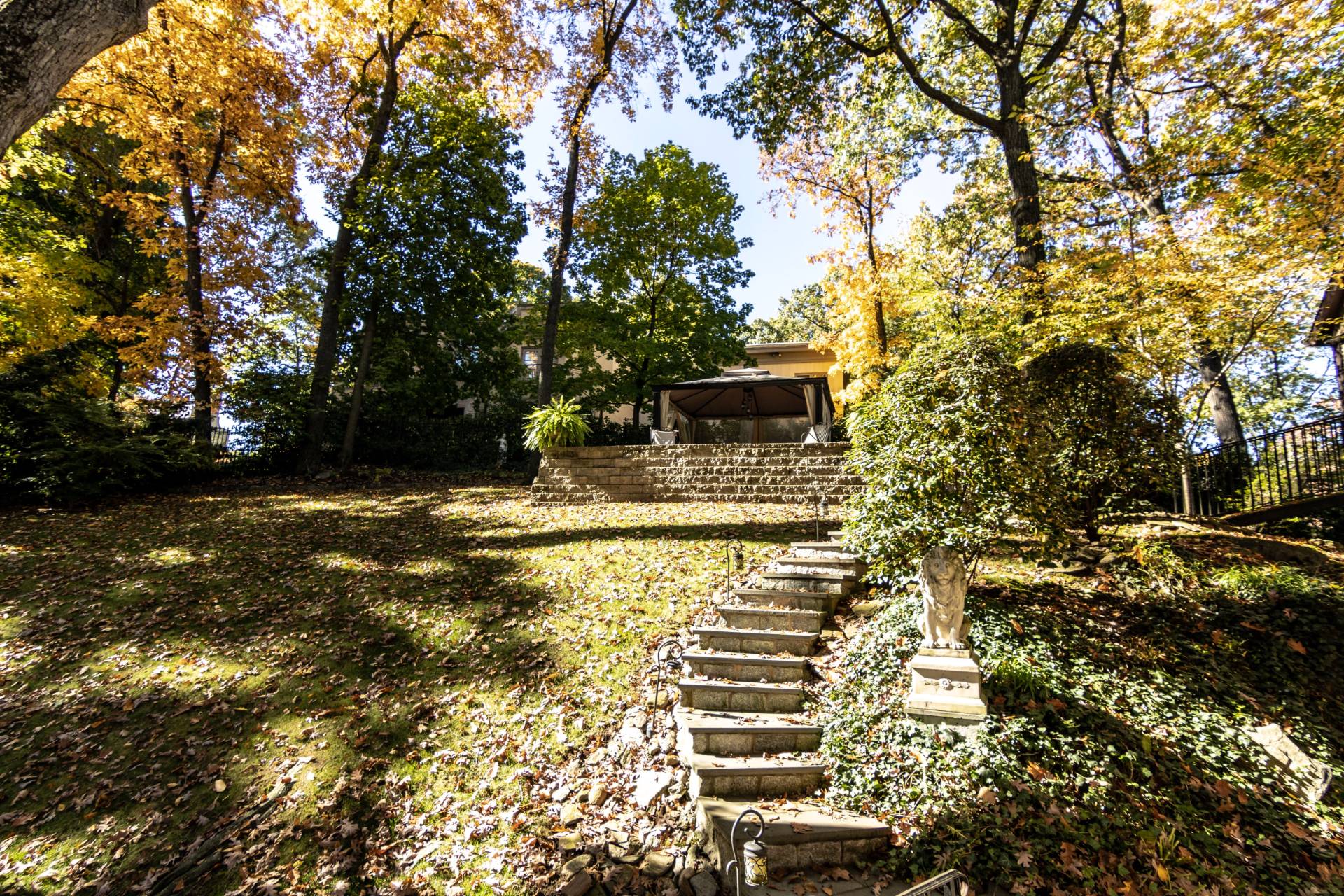 ;
;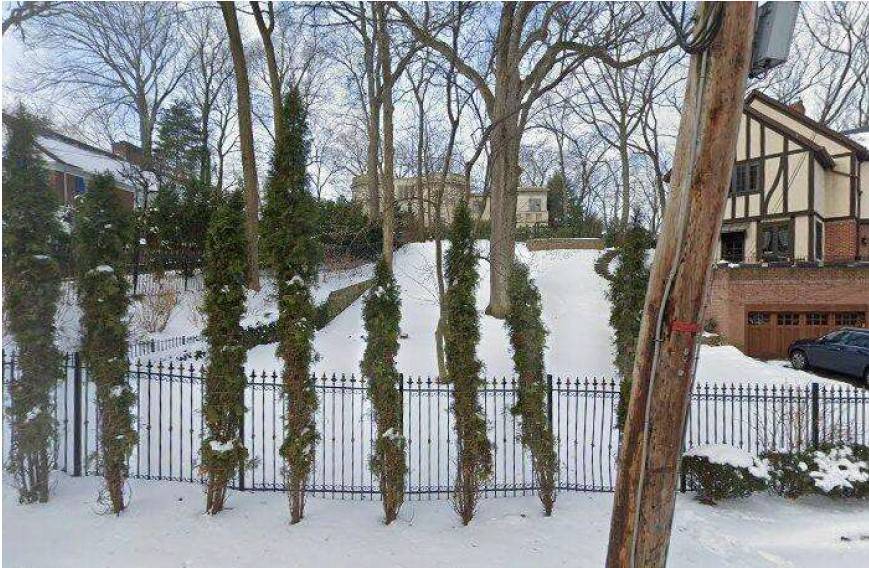 ;
;