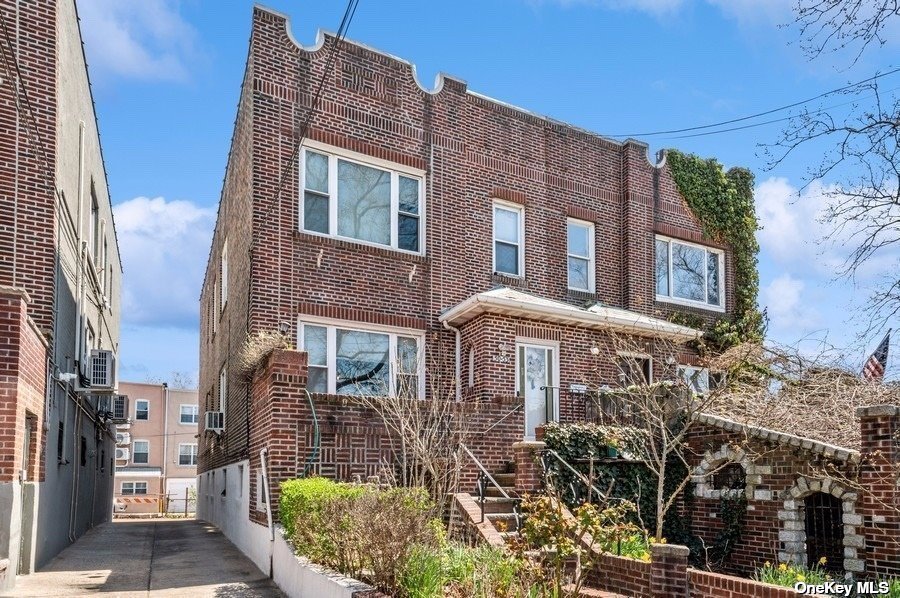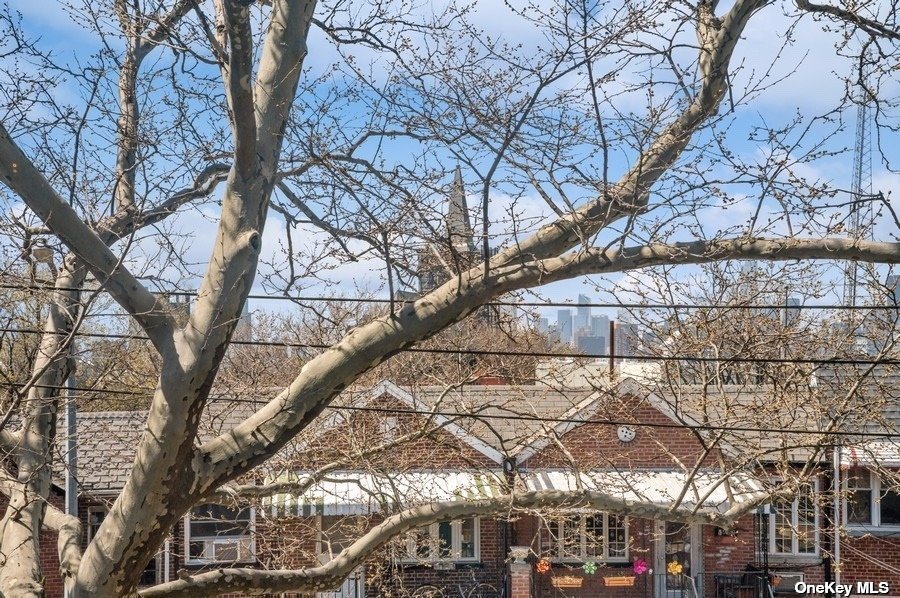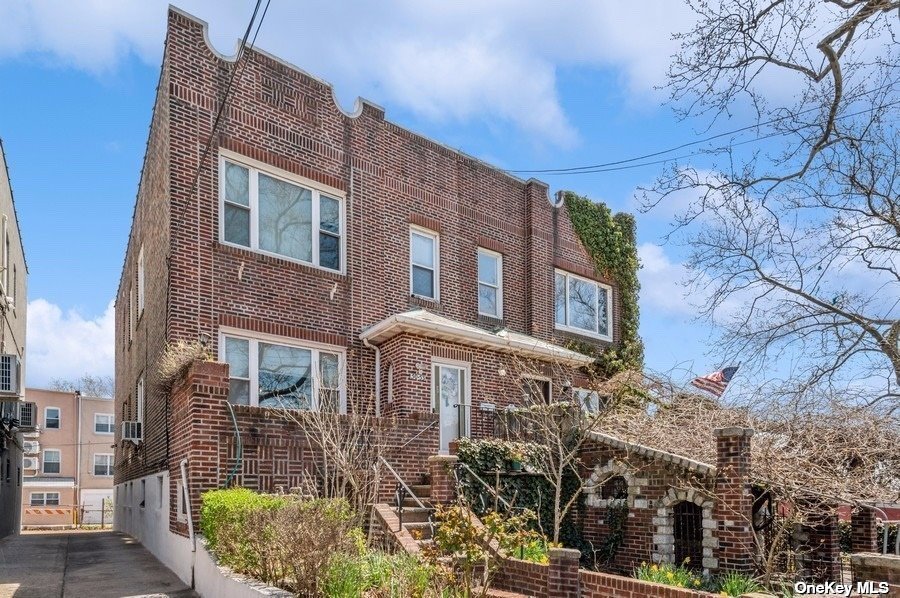50-53 39th Place, Sunnyside, NY 11104
| Listing ID |
11177613 |
|
|
|
| Property Type |
Residential |
|
|
|
| County |
Queens |
|
|
|
| Township |
Queens |
|
|
|
| School |
Queens 24 |
|
|
|
|
| Total Tax |
$8,414 |
|
|
|
| Tax ID |
00209-0013 |
|
|
|
| FEMA Flood Map |
fema.gov/portal |
|
|
|
| Year Built |
1920 |
|
|
|
| |
|
|
|
|
|
Welcome to the highly sought after neighborhood of Sunnyside, conveniently located right outside Manhattan and adjacent to Long Island City and Brooklyn. From its inviting Front Porch, this Bright, Two-Family Brick Home of over 2100 Sq Ft of Living Space with 6 (4 over 2) Bedrooms & 2 Bathrooms awaits. Upon entering the house, the Foyer leads you to either the 1st or 2nd Floor separate entrances. On the First Floor, this Well-Maintained home filled with an exuberance of love features: Welcoming Living Room, Formal Dining Room, Eat-in-Kitchen with Large Walk-in Pantry; Primary Bedroom, Second Bedroom and Full Hall Bathroom along with High Ceilings and Hard-wood Floors. The Fully Renovated 2nd Floor boasts Living Room/Dining Room, Newly Renovated Eat-in-Kitchen with all new Stainless Steel Appliances/Granite Countertop and Lots of Cabinetry; Primary Bedroom, Three Additional Bedrooms and Renovated Full Hall Bathroom. Second Backstairs connects the two apartments and provides access to the lower-level Basement as well as access to the Roof. The Roof allows for a Breathtaking Skyline View of NYC and Brooklyn. The Lower Level has Full Basement with Large Room; Ample Storage, Egress Door which leads to the Garage and Backyard, Laundry Room, Utilities. 2-Car Attached Garage/Ample Parking for 5+ Cars which is a GREAT Bonus! Location, Location, Location: 15 Minute Commute to Manhattan/ Access to Highways/ Transportation/ Buses/ #7 Train/ Shopping/ Restaurants/ Schools/ Parks. Location + Lots of Parking + Generous Size Rooms + Home Sweet Home + Rental Income = Investor's Favorite. Don't miss out on this Great Investment Opportunity especially in this current market of extremely limited inventory!!
|
- 6 Total Bedrooms
- 2 Full Baths
- 2100 SF
- 0.06 Acres
- 2500 SF Lot
- Built in 1920
- Lower Level: Walk Out
- Lot Dimensions/Acres: 25x100
- Oven/Range
- Refrigerator
- Dishwasher
- Carpet Flooring
- Hardwood Flooring
- 15 Rooms
- Entry Foyer
- First Floor Primary Bedroom
- Hot Water
- Natural Gas Fuel
- basement: full
- Hot Water: Gas Stand Alone
- Number of Kitchens: 2
- Features: private roof, 1st floor bedrm, cathedral ceiling(s), eat-in kitchen, formal dining room, granite counters, pantry, storage
- Brick Siding
- Attached Garage
- 2 Garage Spaces
- Community Water
- Community Septic
- Open Porch
- City View
- Construction Materials: frame
- Exterior Features: private entrance
- Lot Features: near public transit
- Parking Spaces: 5.00
- Window Features: Skylight(s)
- Parking Features: Private, Attached, 2 Car Attached, Garage, Off Street, Storage
- Low-rise (Bldg. Style)
- Playground
- Community Features: near public transportation
- Sold on 1/19/2024
- Sold for $1,225,000
- Buyer's Agent: Marie C Grant
- Company: Signature Premier Properties
|
|
Signature Premier Properties
|
Listing data is deemed reliable but is NOT guaranteed accurate.
|





 ;
; ;
; ;
; ;
; ;
; ;
; ;
; ;
; ;
; ;
; ;
; ;
; ;
; ;
; ;
; ;
; ;
; ;
;