ADVERTISEMENT
6262 Dunham Road, Maple Heights, OH 44137
| Listing ID |
11237770 |
|
|
|
| Property Type |
Residential |
|
|
|
| County |
Cuyahoga |
|
|
|
| Township |
Maple Heights |
|
|
|
|
| Total Tax |
$2,953 |
|
|
|
| Tax ID |
785-21-021 |
|
|
|
| FEMA Flood Map |
fema.gov/portal |
|
|
|
| Year Built |
1953 |
|
|
|
|
A must see beautifully maintained cape cod home with a 1-1/2 car attached garage. Walk out basement that leads to a large lot almost quarter acre park like setting. Landscaping is done for you with beautiful flowers. The eat-in galley style kitchen has plenty of counter space and has been freshly painted and all appliances stay with home. The living room has also been freshly painted and has hardwood floors, wood burning fireplace and newer picture window April 2024. There is also a dining room. On the first floor there is also a bonus room that can be used as a 4th bedroom. Both of these rooms have hardwood floors. 2nd floor has 3 bedrooms and a full bath, hardwood floor, 2 bedrooms have newer windows April 2024. Plenty of closet and storage space. Furnace 8 yrs, Hot water tank 5 yrs, Refrigerator 1 yr. Close to shopping, schools, public transportation and highways.
|
- 3 Total Bedrooms
- 2 Full Baths
- 1560 SF
- 0.31 Acres
- Built in 1953
- 2 Stories
- Bungalow Style
- Owner Occupancy
- Full Basement
- Lower Level: Partly Finished, Walk Out
- Total SqFt: 2392
- Lot Size Dimensions: 50 x 270
- Lot Size Source: PublicRecords
- Oven/Range
- Refrigerator
- Dishwasher
- Washer
- Dryer
- 7 Rooms
- 1 Fireplace
- Forced Air
- Gas Fuel
- Central A/C
- Below Grade Finished Area: 832
- Interior Features: ceilingfans
- Laundry Features: inbasement, lowerlevel
- Main Level Bathrooms: 1
- Window Features: WindowTreatments
- Fireplace Features: LivingRoom, WoodBurning
- Vinyl Siding
- Asphalt Shingles Roof
- Attached Garage
- 1 Garage Space
- Community Water
- Community Septic
- Subdivision: Blue Rdg Proposed
- $2,953 Total Tax
- Tax Year 2023
This listing is an advertisement.
Listing data is deemed reliable but is NOT guaranteed accurate.
|



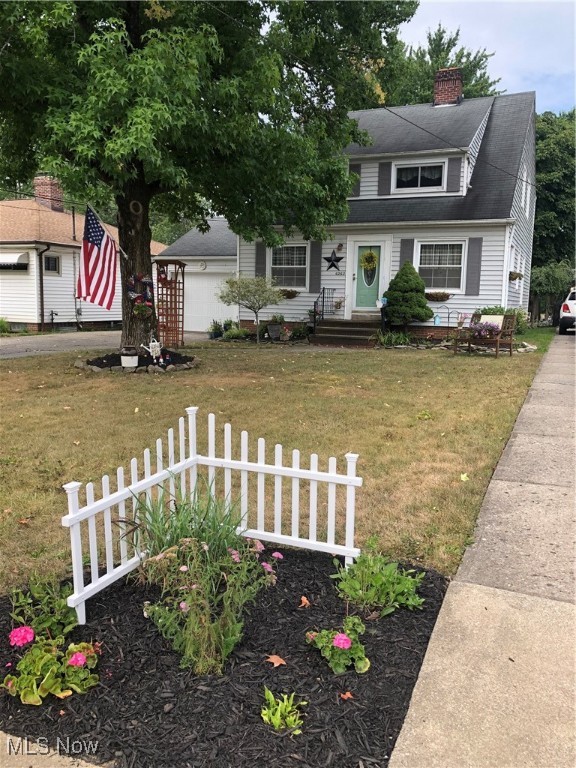

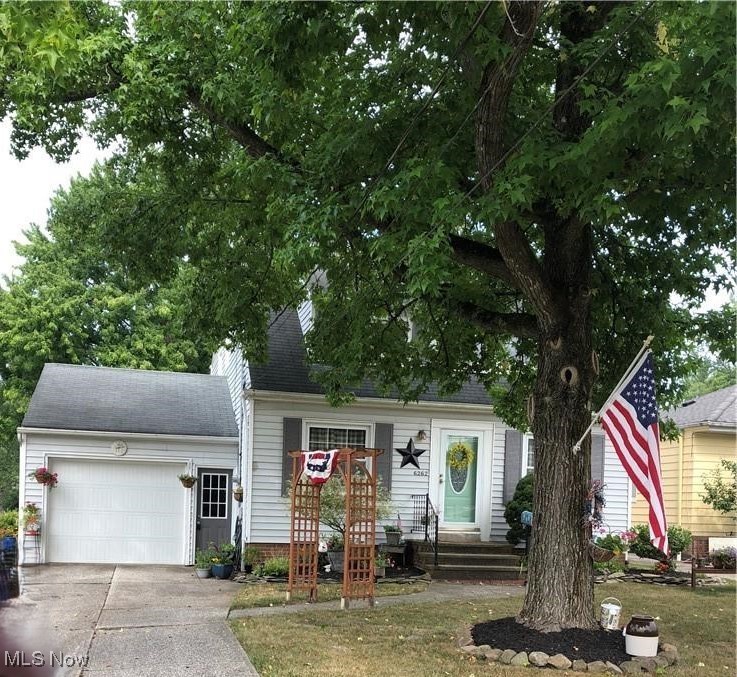 ;
;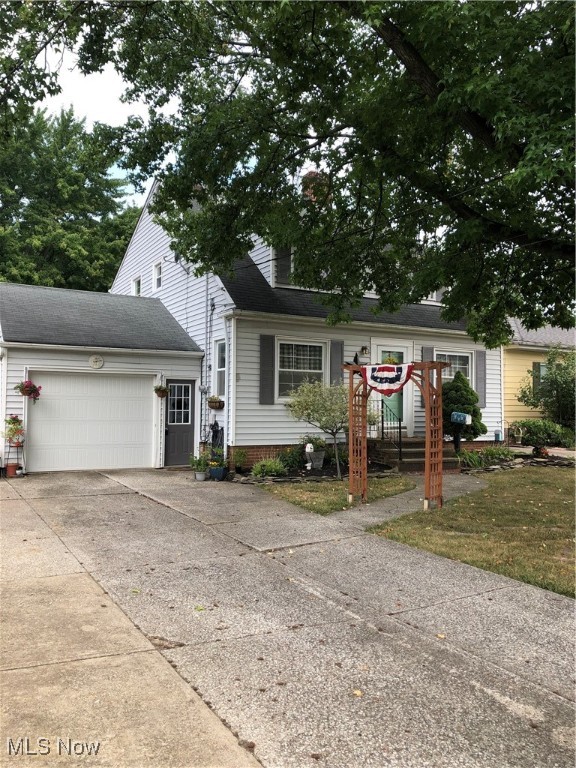 ;
;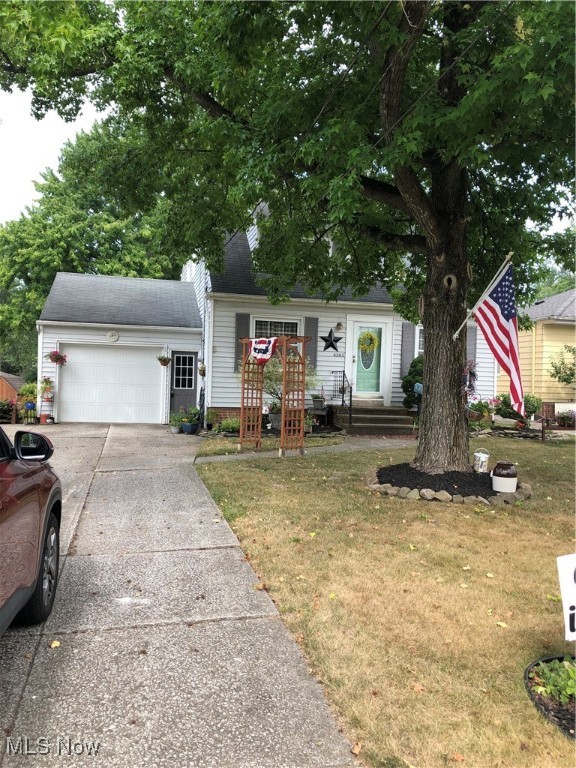 ;
;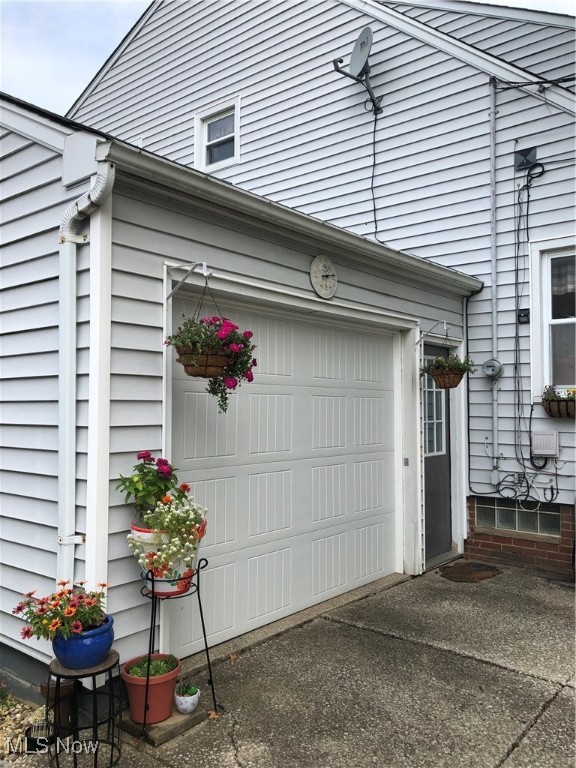 ;
;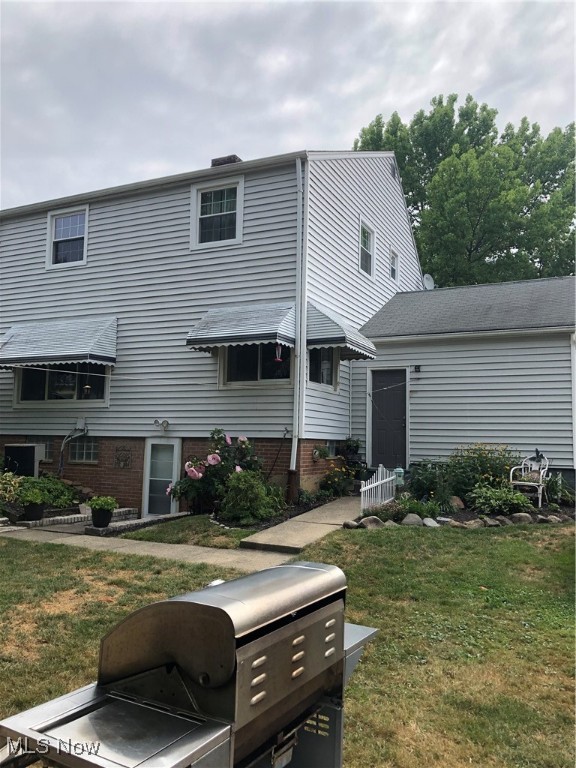 ;
;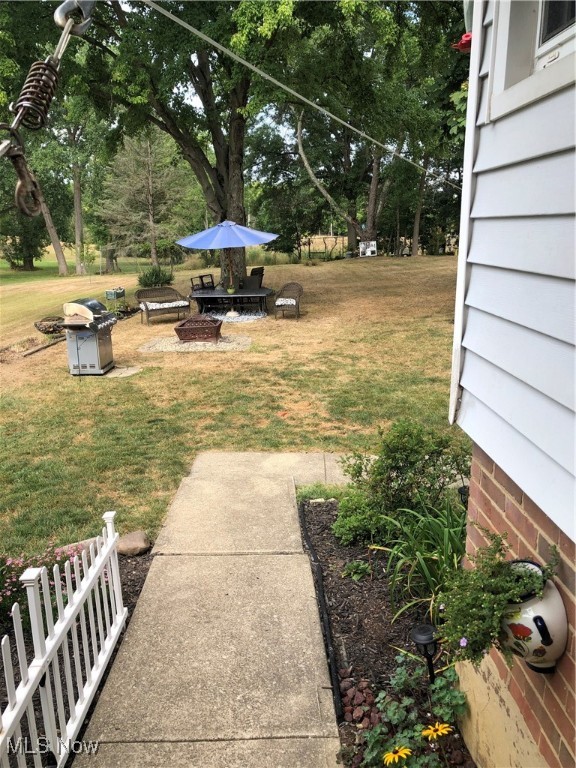 ;
;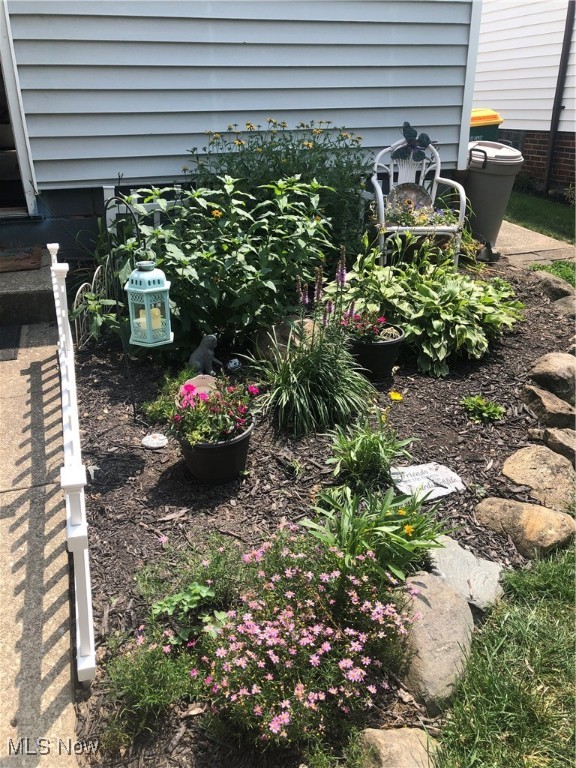 ;
;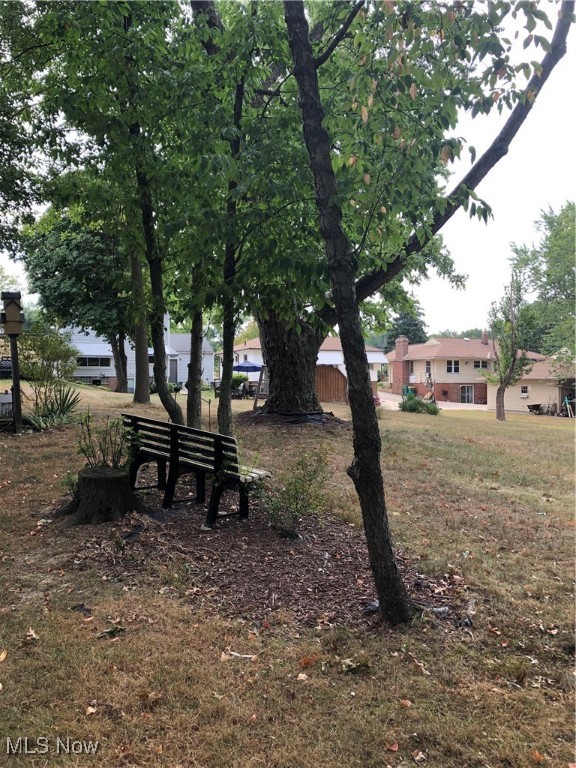 ;
; ;
;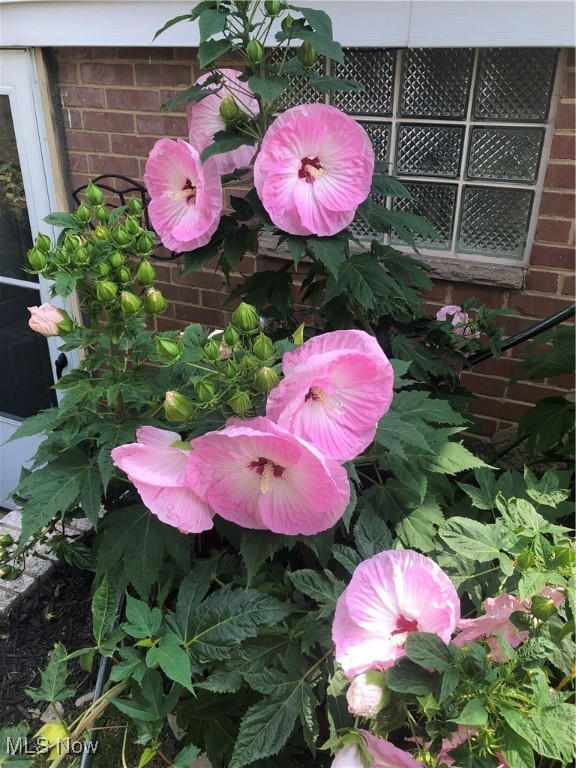 ;
;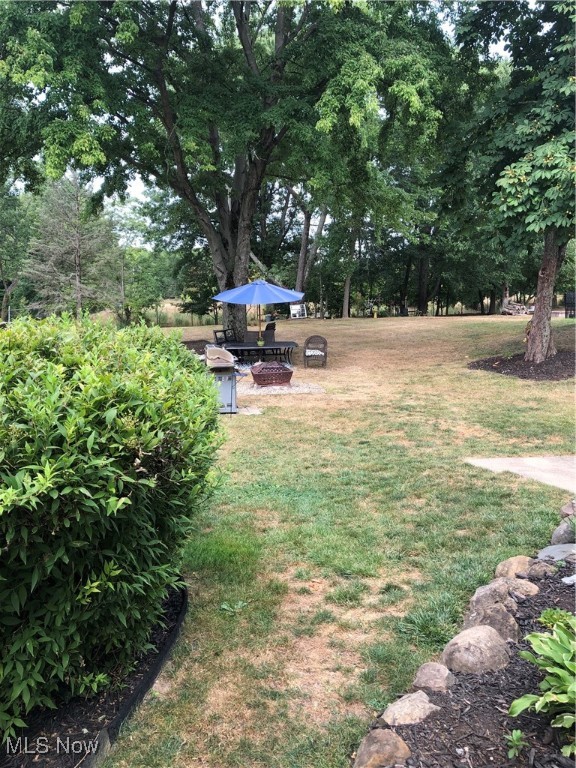 ;
;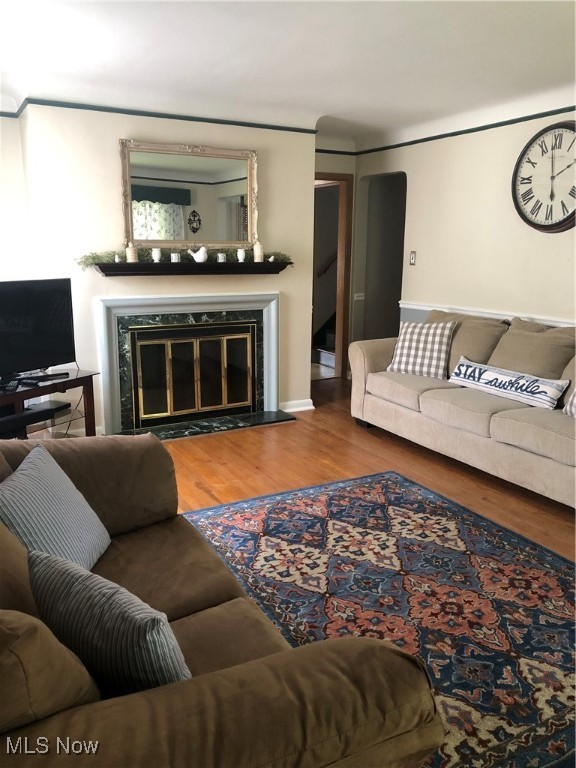 ;
;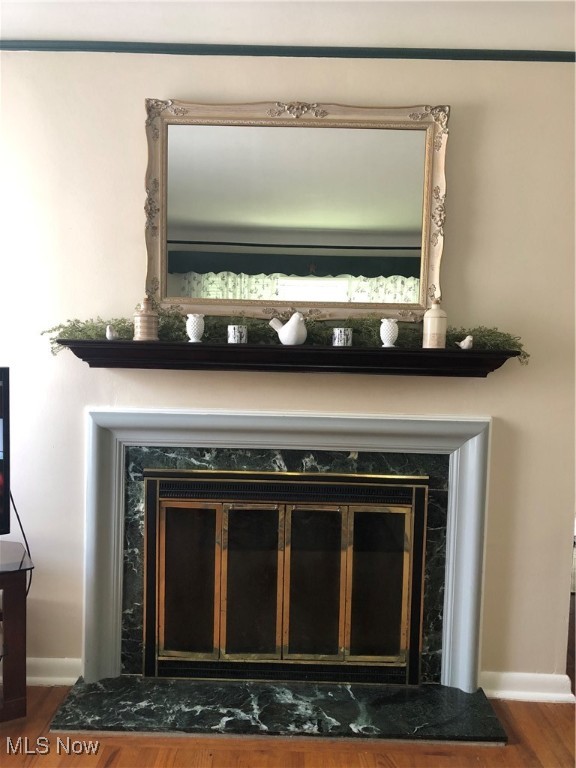 ;
;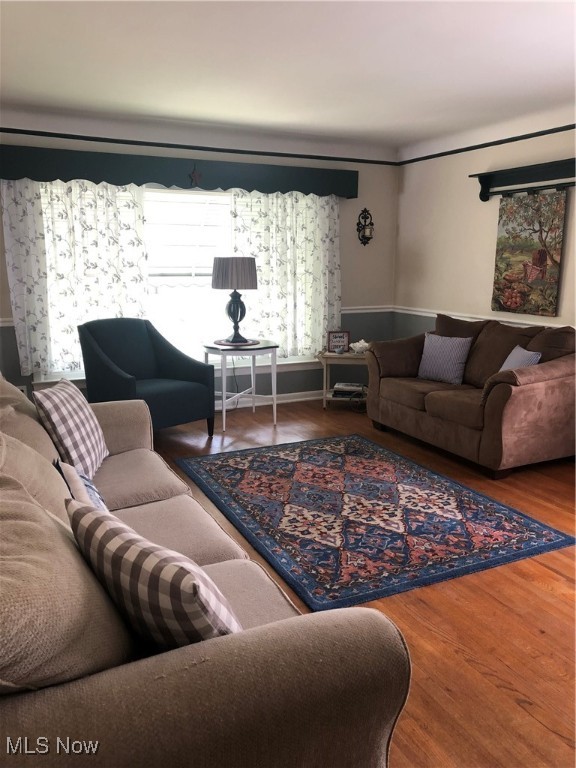 ;
;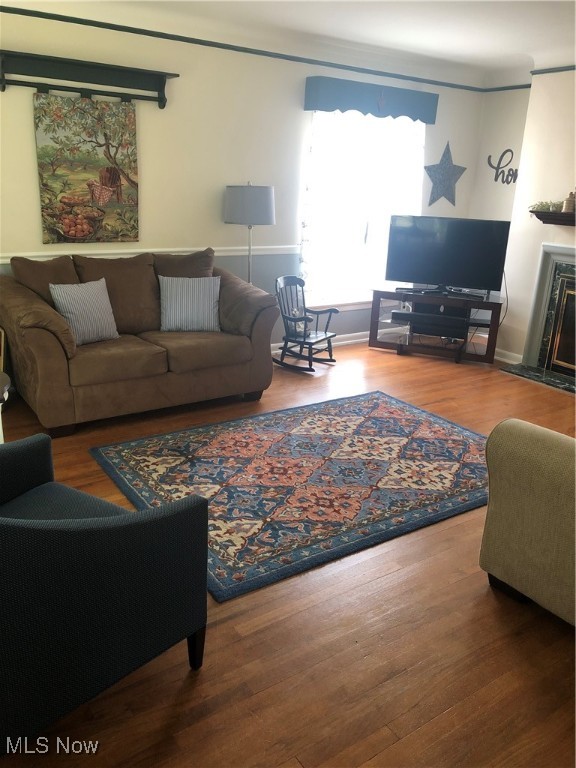 ;
;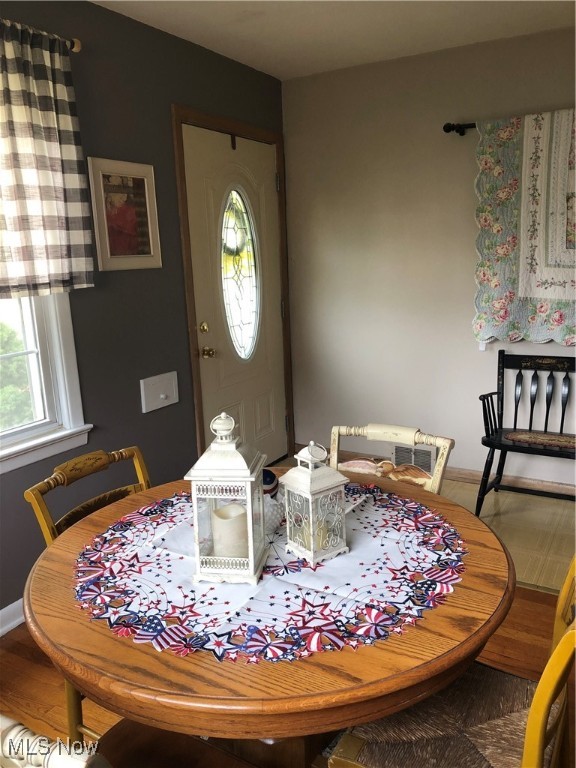 ;
;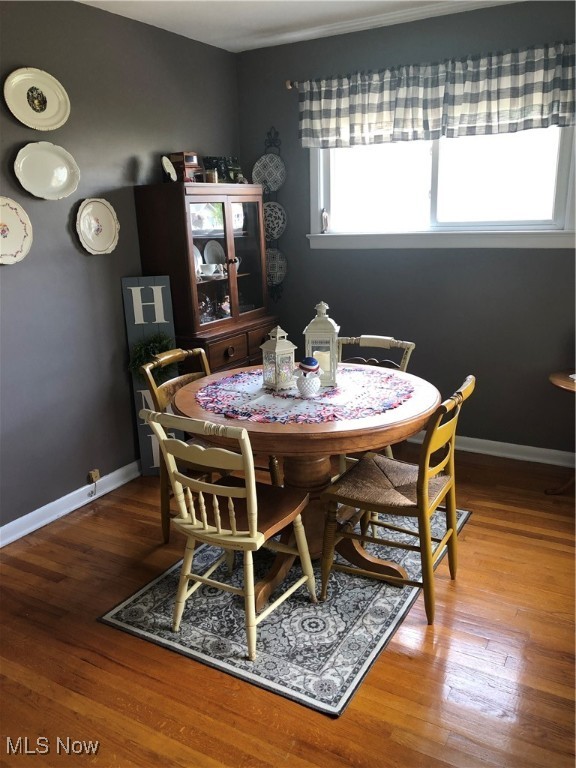 ;
;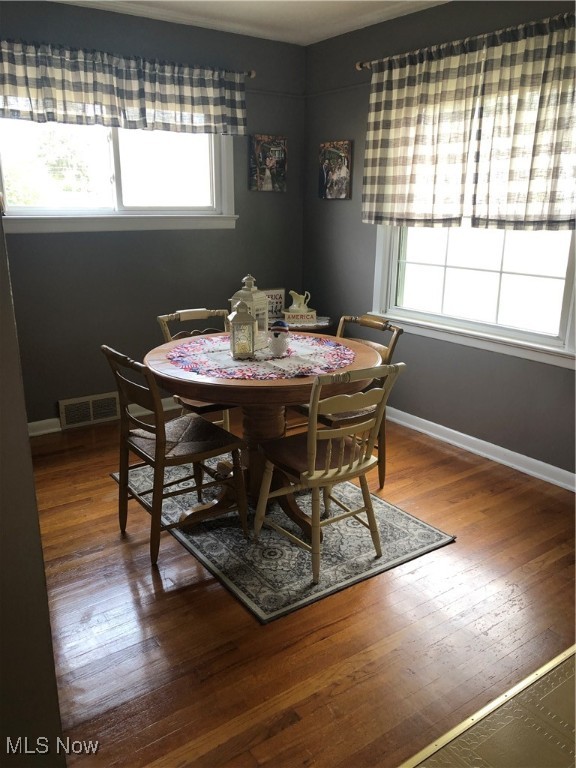 ;
;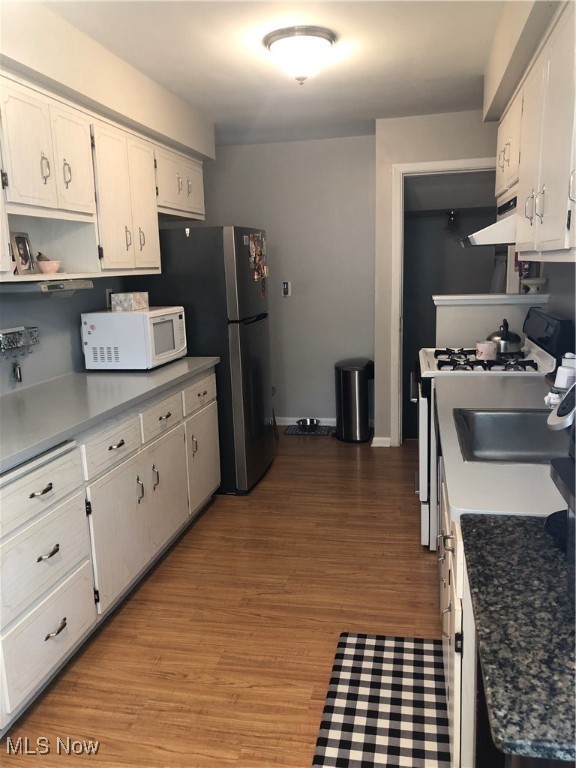 ;
;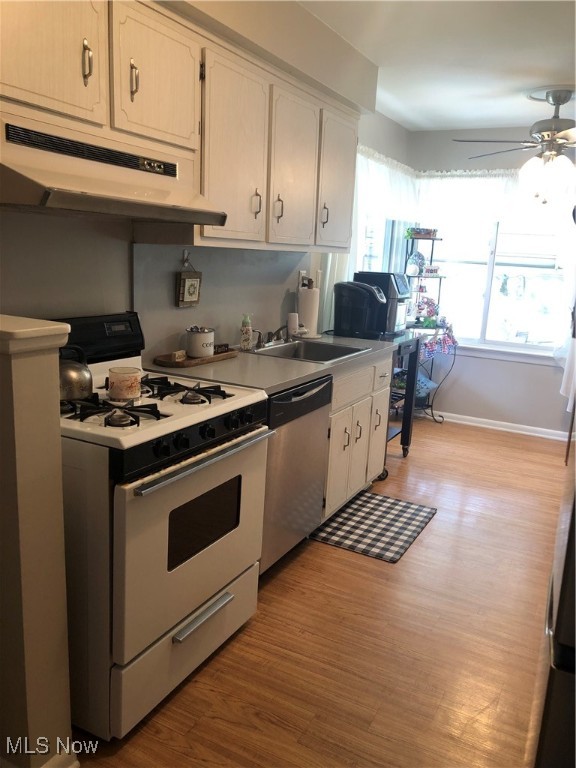 ;
;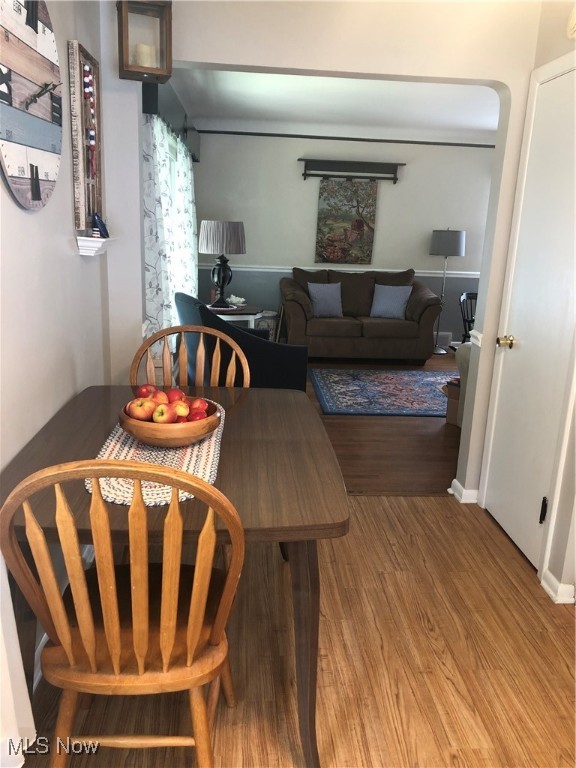 ;
;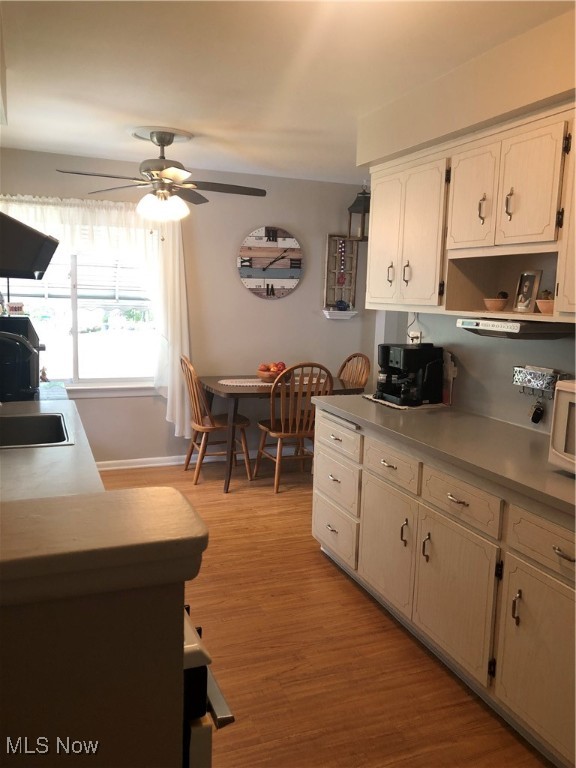 ;
;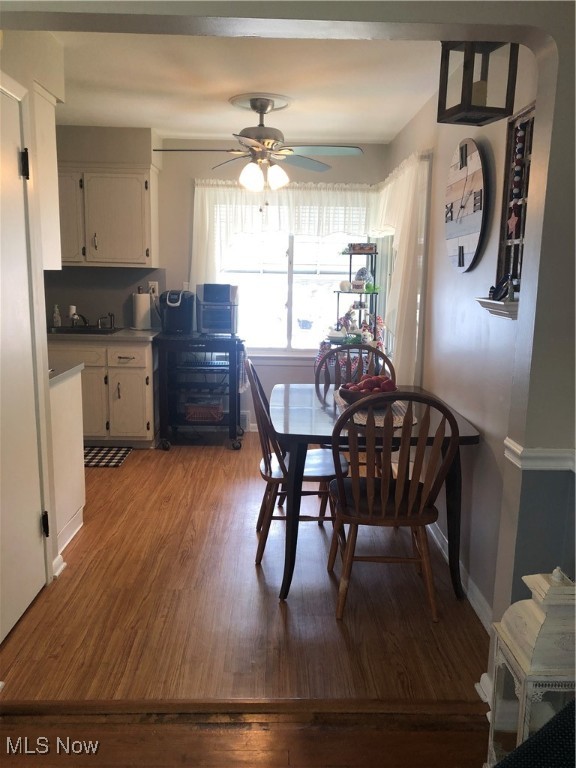 ;
;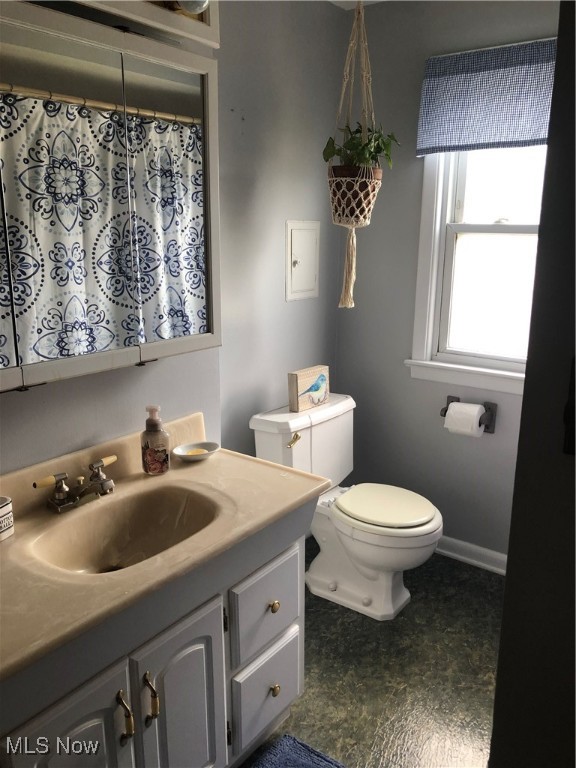 ;
; ;
;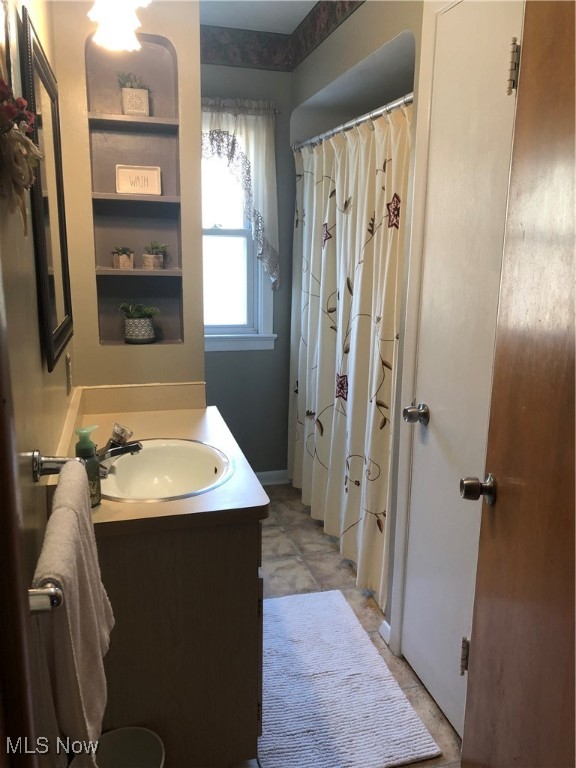 ;
;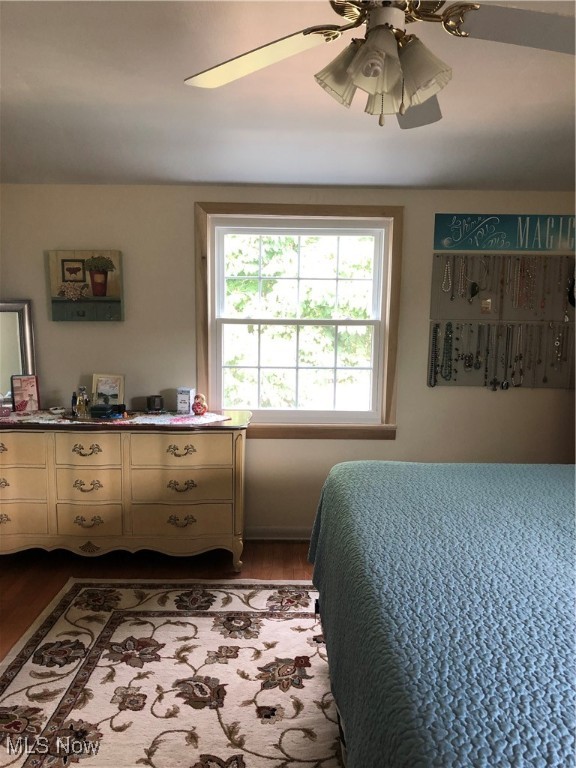 ;
;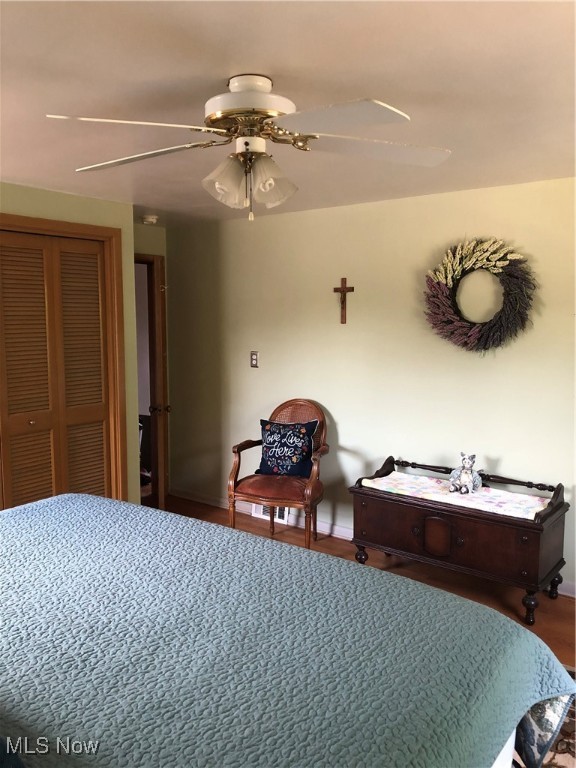 ;
;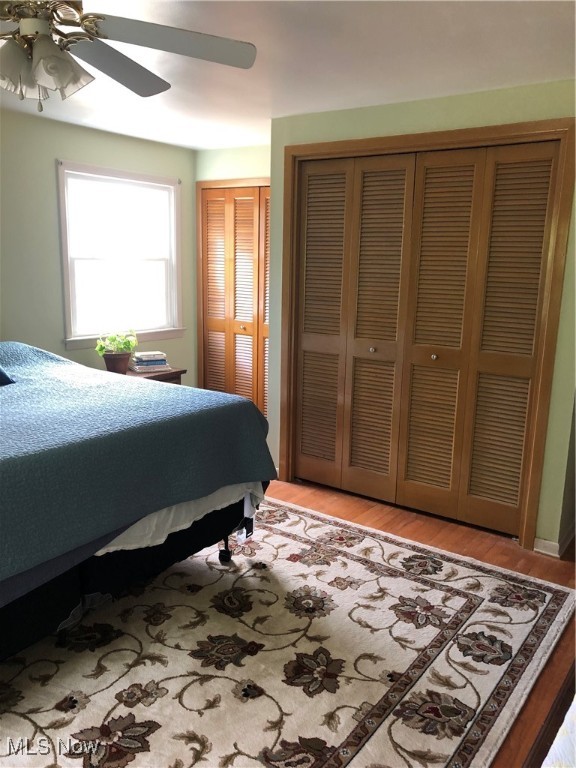 ;
;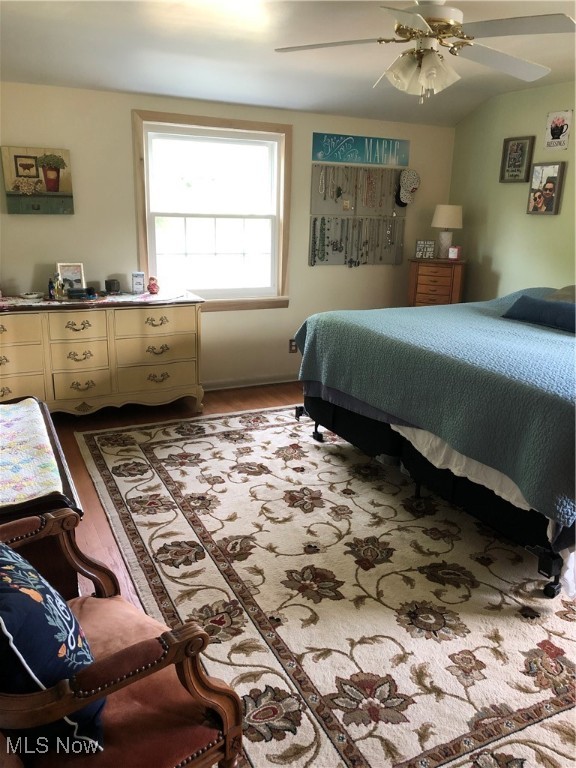 ;
;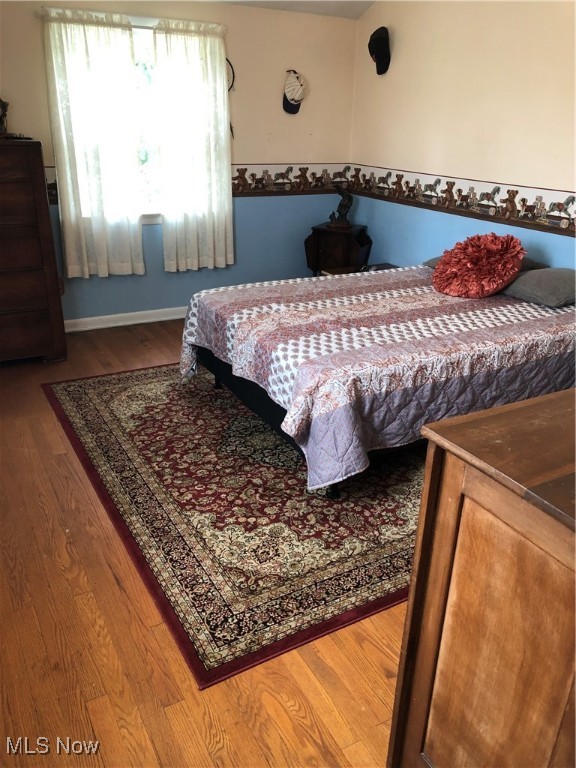 ;
;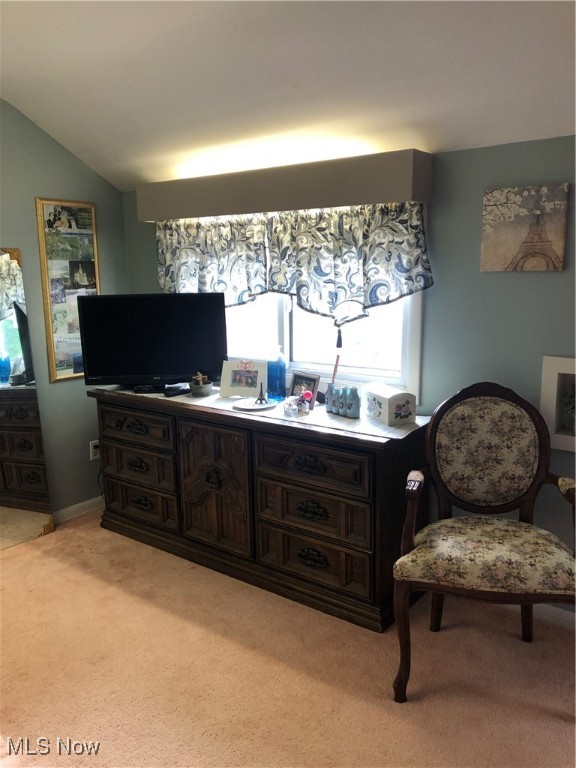 ;
;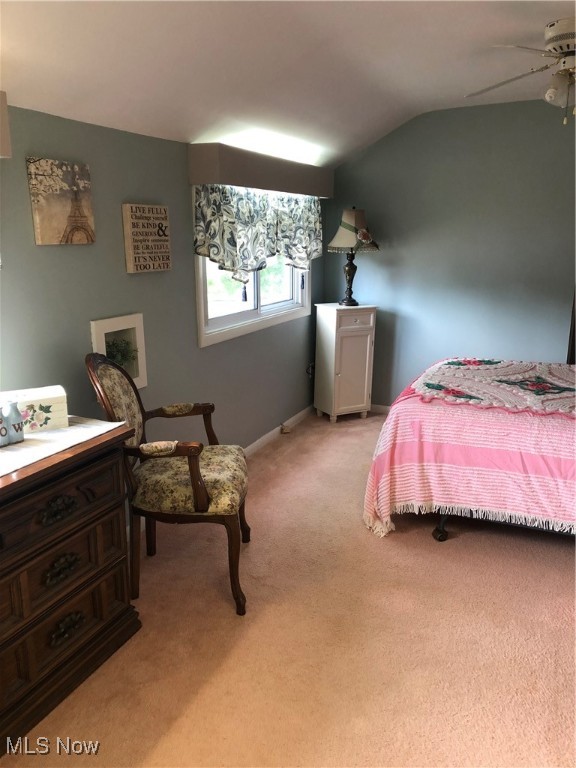 ;
;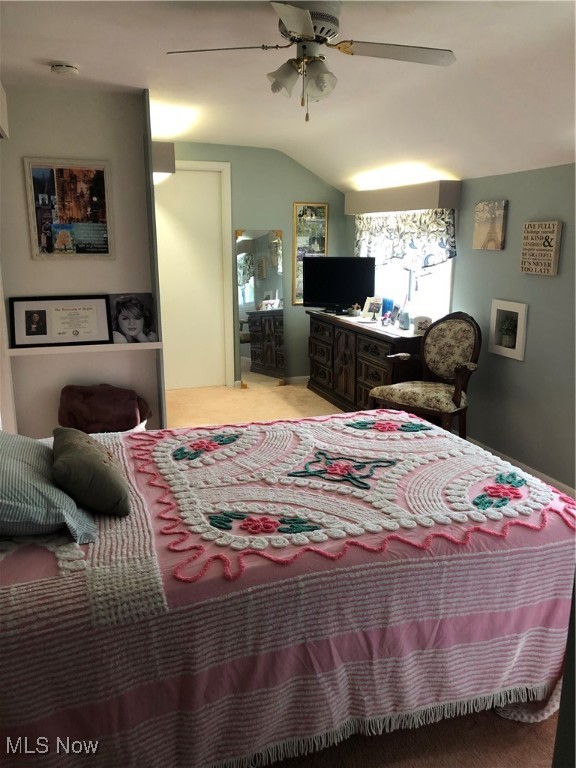 ;
;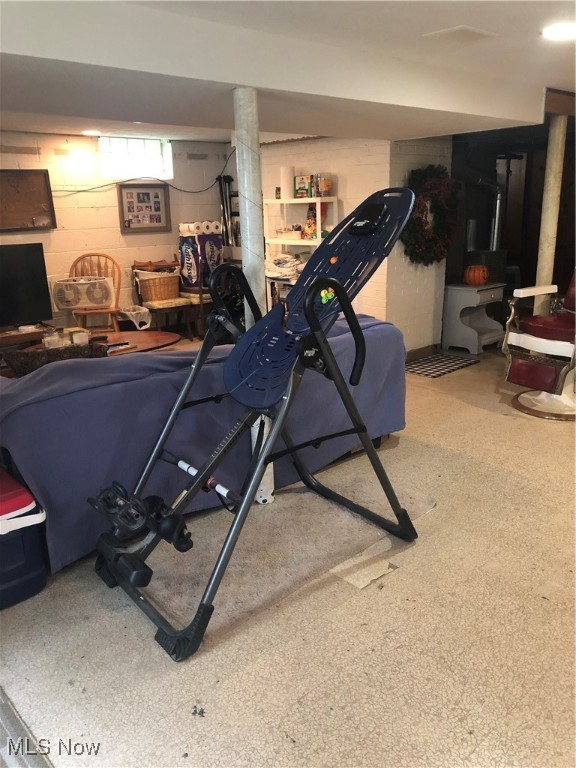 ;
;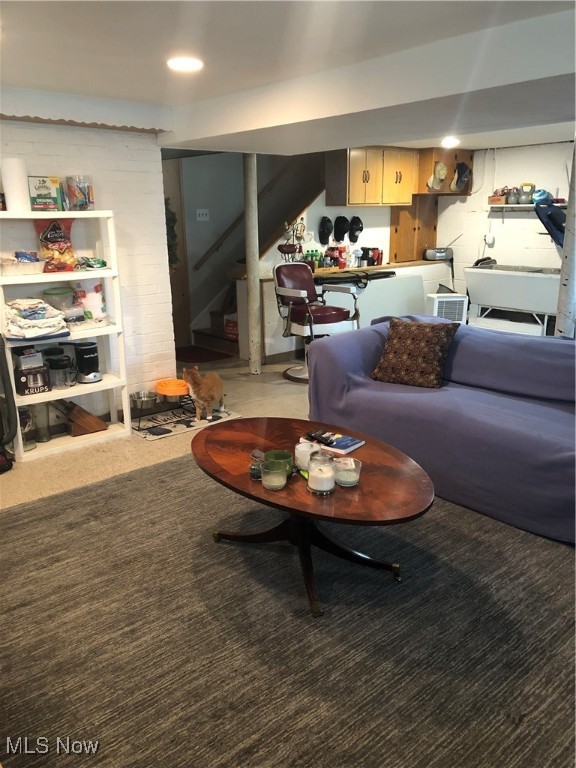 ;
;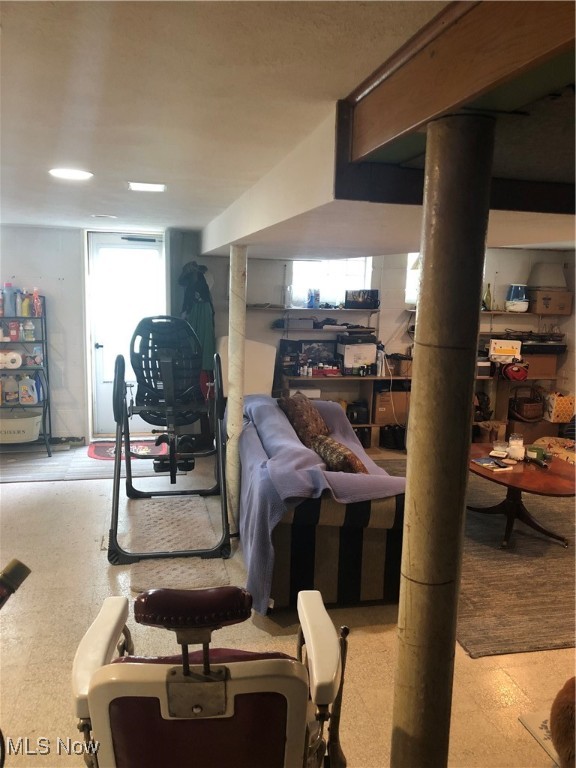 ;
;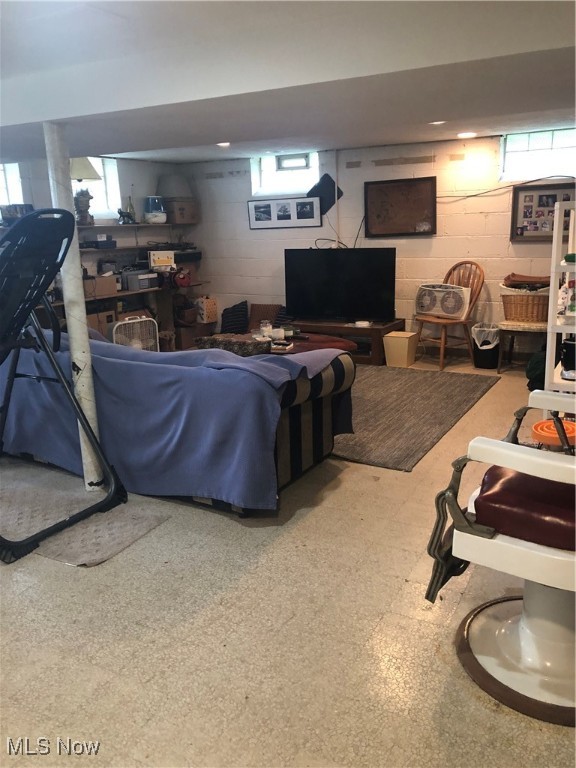 ;
;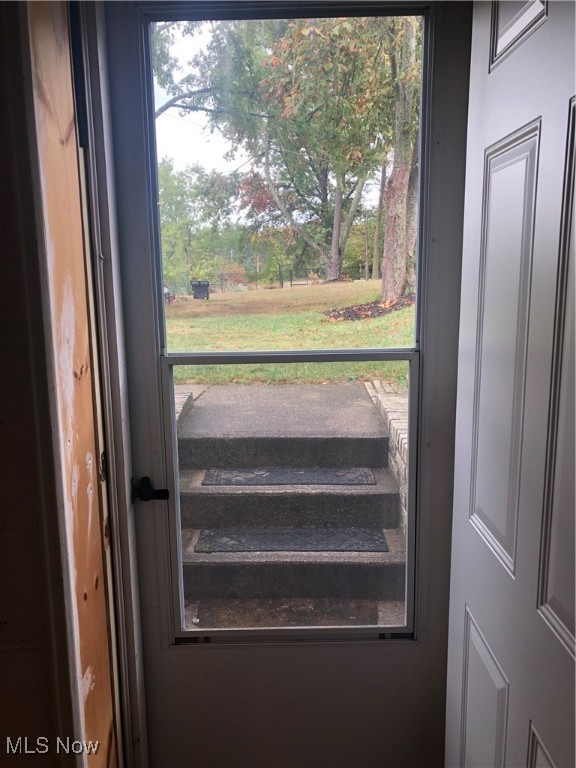 ;
;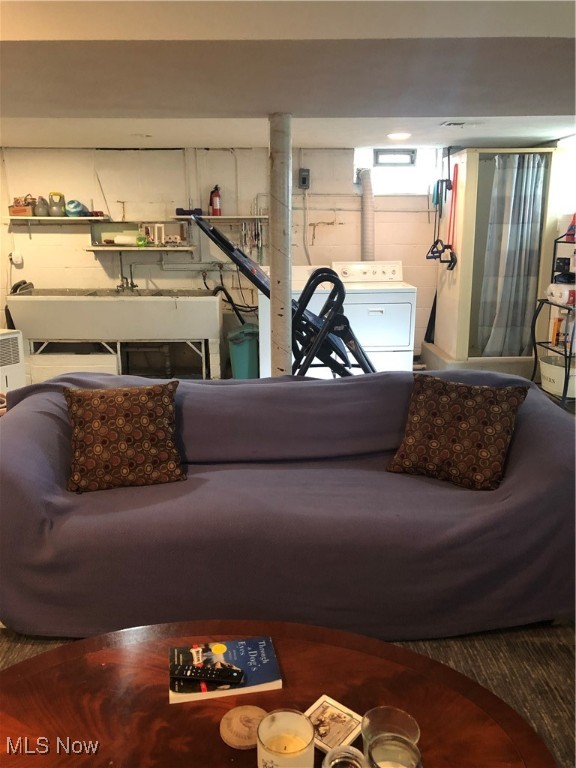 ;
;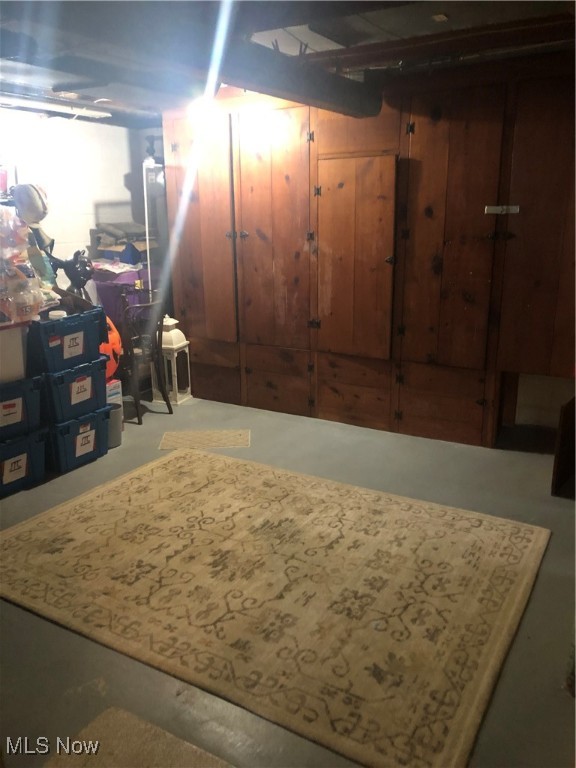 ;
;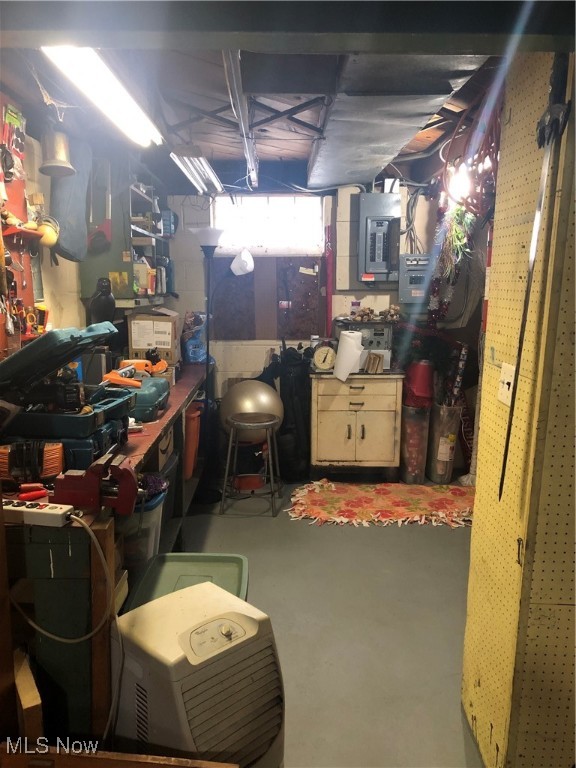 ;
;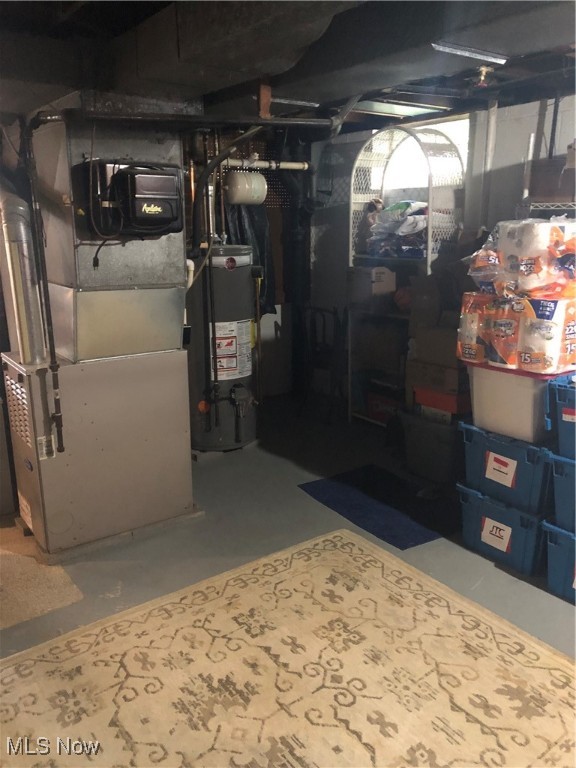 ;
; ;
;