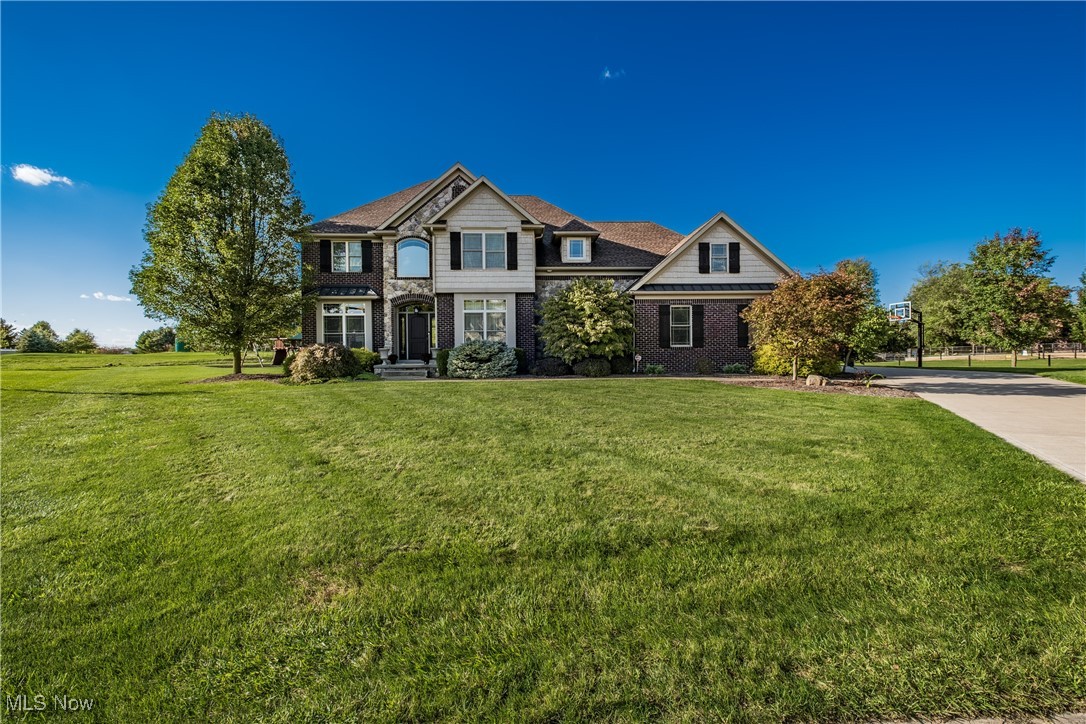ADVERTISEMENT
6657 Woodbridge Circle NW, Massillon, OH 44646
| Listing ID |
11237522 |
|
|
|
| Property Type |
Residential |
|
|
|
| County |
Stark |
|
|
|
| Township |
Jackson Twp |
|
|
|
|
| Total Tax |
$8,562 |
|
|
|
| Tax ID |
01630076 |
|
|
|
| FEMA Flood Map |
fema.gov/portal |
|
|
|
| Year Built |
2011 |
|
|
|
|
This beautiful two-story home, is nestled in a peaceful cul-de-sac within the Jackson Local School District. Offering a perfect blend of comfort and style, this home features over 4,000 square feet of living space, including the finished lower level. The main level boasts a welcoming foyer that leads to a formal dining room and a spacious office. The heart of the home is the kitchen, featuring granite countertops, double ovens, and a center island. This kitchen seamlessly flows into the cozy family room complete with a ventless gas fireplace and the tranquil sunroom that is surrounded by windows and walks out to the private back patio with fire-pit. You'll also enjoy the convenience of a main level laundry room, and mudroom! The upstairs offers the luxurious owner's suite that includes a spa-like ensuite bath with double sinks, vanity area, a jetted tub, tile shower, and a large walk-in closet. Three additional bedrooms and two full bathrooms complete the upper level. Enjoy additional living area in the finished lower level which offers versatile living space, including a recreation room, exercise room, and a kitchenette with granite countertops, an eat-in bar, wine cooler, mini fridge, microwave, and dishwasher. A fourth full bathroom adds convenience. Outside, the home features a beautifully treed lot and a three-car garage. Don't miss this opportunity to make this stunning home your own!
|
- 4 Total Bedrooms
- 4 Full Baths
- 1 Half Bath
- 3179 SF
- 0.78 Acres
- Built in 2011
- 2 Stories
- Contemporary Style
- Full Basement
- Lower Level: Partly Finished
- Builder Name: Todd Michaels
- Total SqFt: 4301
- Lot Size Source: Assessor
- Oven/Range
- Refrigerator
- Dishwasher
- Microwave
- Garbage Disposal
- 15 Rooms
- Entry Foyer
- 1 Fireplace
- Forced Air
- Gas Fuel
- Central A/C
- Appliances: builtinoven
- Below Grade Finished Area: 1122
- Fireplace Features: Gas, GasLog
- Laundry Features: mainlevel
- Main Level Bathrooms: 1
- Interior Features: builtinfeatures, ceilingfans, crownmolding, doublevanity, eatinkitchen, granitecounters, openfloorplan, pantry, bar, walkinclosets
- Masonry - Brick Construction
- Vinyl Siding
- Asphalt Shingles Roof
- Has Garage
- 3 Garage Spaces
- Community Water
- Community Septic
- Patio
- Cul de Sac
- Subdivision: Mudbrook Village 02
- $8,562 Total Tax
- Tax Year 2023
- $17 per month Maintenance
- HOA: Mudbrook Village 2
This listing is an advertisement.
Listing data is deemed reliable but is NOT guaranteed accurate.
|





 ;
; ;
; ;
; ;
; ;
; ;
; ;
; ;
; ;
; ;
; ;
; ;
; ;
; ;
; ;
; ;
; ;
; ;
; ;
; ;
; ;
; ;
; ;
; ;
; ;
; ;
; ;
; ;
; ;
; ;
; ;
; ;
; ;
; ;
; ;
; ;
; ;
; ;
; ;
; ;
; ;
;