ADVERTISEMENT
681 Merriman Road, Akron, OH 44303
| Listing ID |
11238513 |
|
|
|
| Property Type |
Residential |
|
|
|
| County |
Summit |
|
|
|
| Township |
Akron |
|
|
|
|
| Total Tax |
$7,263 |
|
|
|
| Tax ID |
6748071 |
|
|
|
| FEMA Flood Map |
fema.gov/portal |
|
|
|
| Year Built |
1930 |
|
|
|
|
Welcome to this elegant European inspired custom built home for a Goodyear VP executive in 1930. This Grand home is known for its beauty, perennial gardens, impeccable craftsmanship & exquisite details, inclusive of a well-maintained slate roof with an extensive ice melting system along the gutters. Modern comforts blend seamlessly w/old world charm, creating a truly remarkable living space. The vestibule is anchored w/slate flooring & a custom, arched wooden door. Beyond, the grand foyer adorned w/a Chandelier, ornate woodworking, plaster walls, HW floors & an intricate wrought iron staircase. Off the foyer, a cozy Den w/floor to ceiling windows, built-ins & FP. Across the foyer, the spacious Living rm w/intricate architectural details, inclusive of floor to ceiling windows, plaster moldings & modeled walls, a grand FP & access to a cheerful sunrm. Straight ahead, a beautiful Dining rm, adorned w/a sparkling Chandelier & large window seat. The Gourmet Kitchen has a gas cooktop/stove in the island. Granite counters, plentiful Cabinetry, tile floors & an eat-in area complete the kitchen. Moving upstairs, your hand glides along the hand forged wrought iron staircase railing. The Owner's Ensuite exudes grandeur, featuring a FP, sitting area & private Terrace overlooking the gardens. The ensuite bath has been updated w/a large jetted tub, expansive heated shower, double sinks & lots of storage. Completing this area, a walk-in closet. 2 more large bdrms & full bath on this flr. Walking up to the 3rd flr, another bdrm & bath plus 2 large attic spaces (potential livable area). The finished LL has a walk out to the gar & outside. A very large media/exercise rm has glass block windows allowing exterior light to flood in. The laundry area & an ofc complete the finished portion, along w/ample storage. There is a storage shed to the rear of the parcel. Many updates to this home; a list can be provided. Call Today to Schedule a Private Showing on this amazing Home!
|
- 4 Total Bedrooms
- 3 Full Baths
- 1 Half Bath
- 3508 SF
- 0.59 Acres
- Built in 1930
- 3 Stories
- Colonial Style
- Lower Level: Partly Finished, Walk Out
- Total SqFt: 4283
- Lot Size Source: Assessor
- 3 Fireplaces
- Hot Water
- Radiant
- Central A/C
- Below Grade Finished Area: 775
- Fireplace Features: Gas, WoodBurning
- Heating: fireplaces, other, s, steam
- Main Level Bathrooms: 1
- Masonry - Brick Construction
- Wood Siding
- Slate Roof
- Attached Garage
- 2 Garage Spaces
- Community Water
- Community Septic
- Patio
- Open Porch
- Subdivision: Portage Township 04
- Shed
- $7,263 Total Tax
- Tax Year 2023
This listing is an advertisement.
Listing data is deemed reliable but is NOT guaranteed accurate.
|



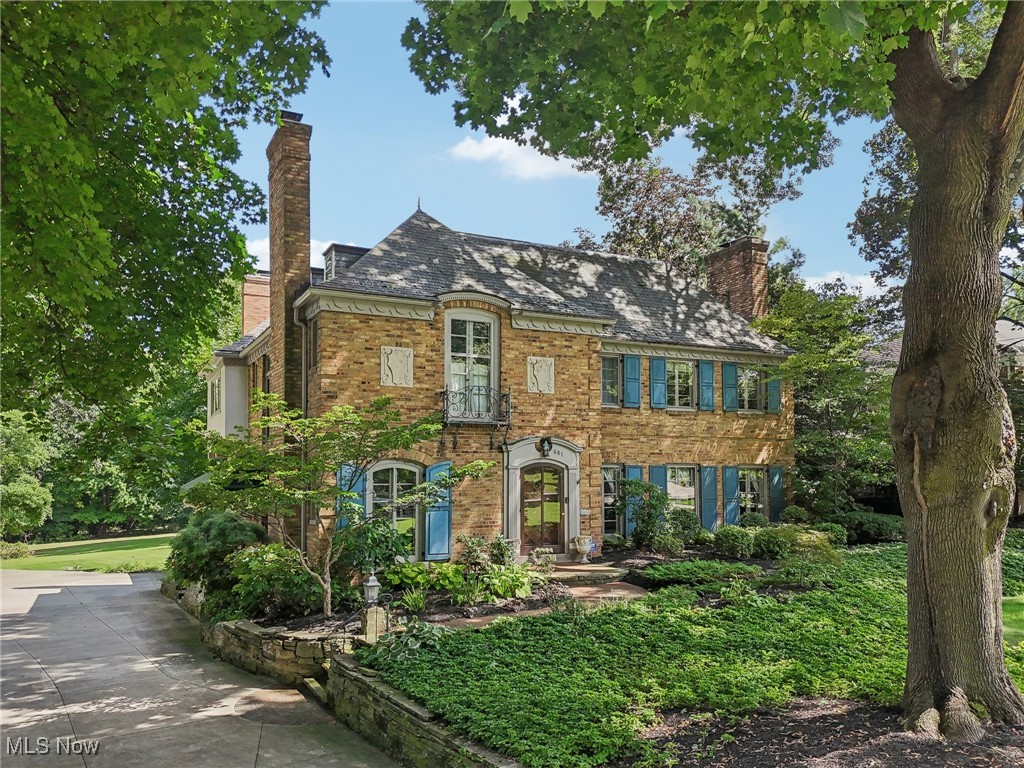

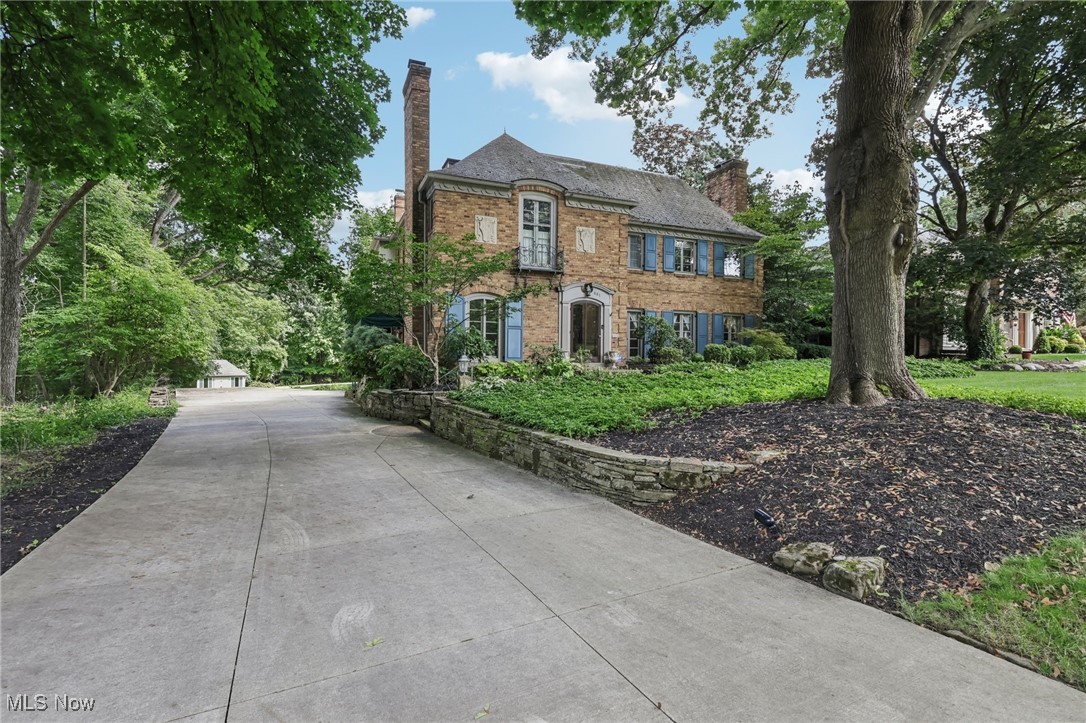 ;
; ;
;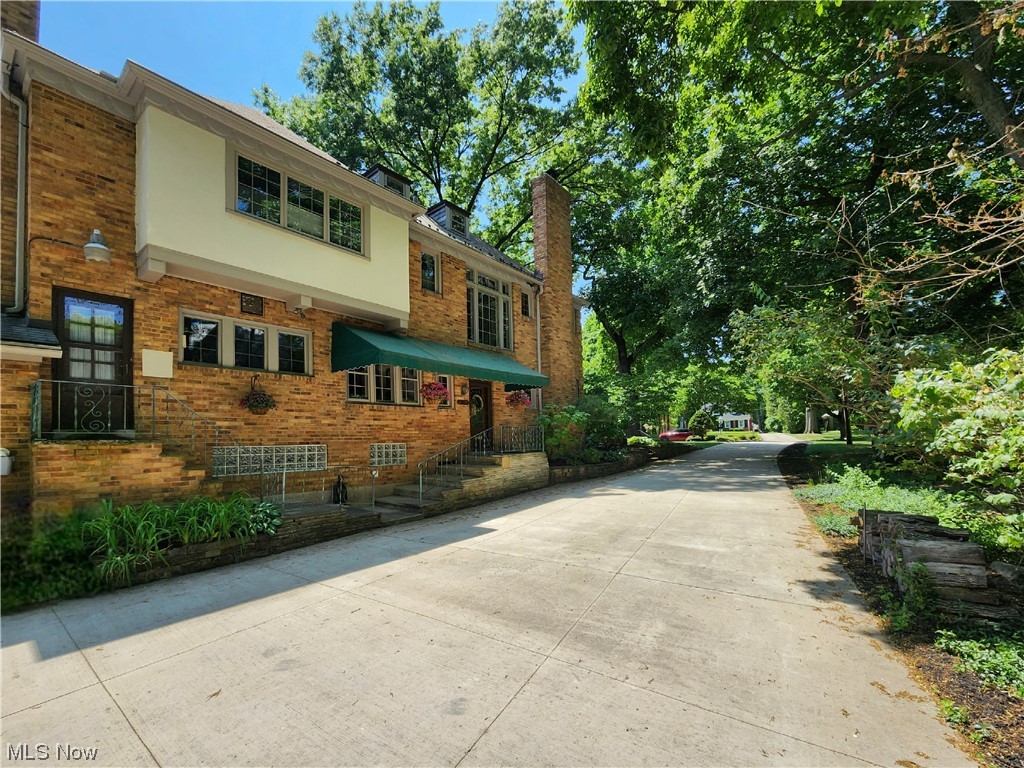 ;
;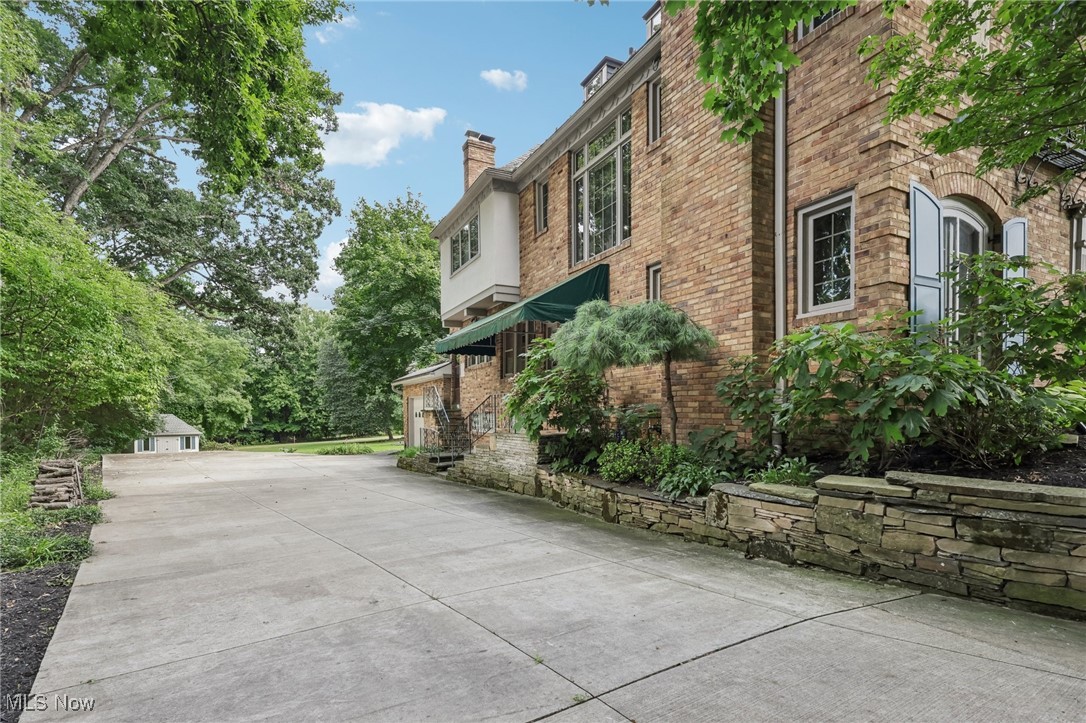 ;
;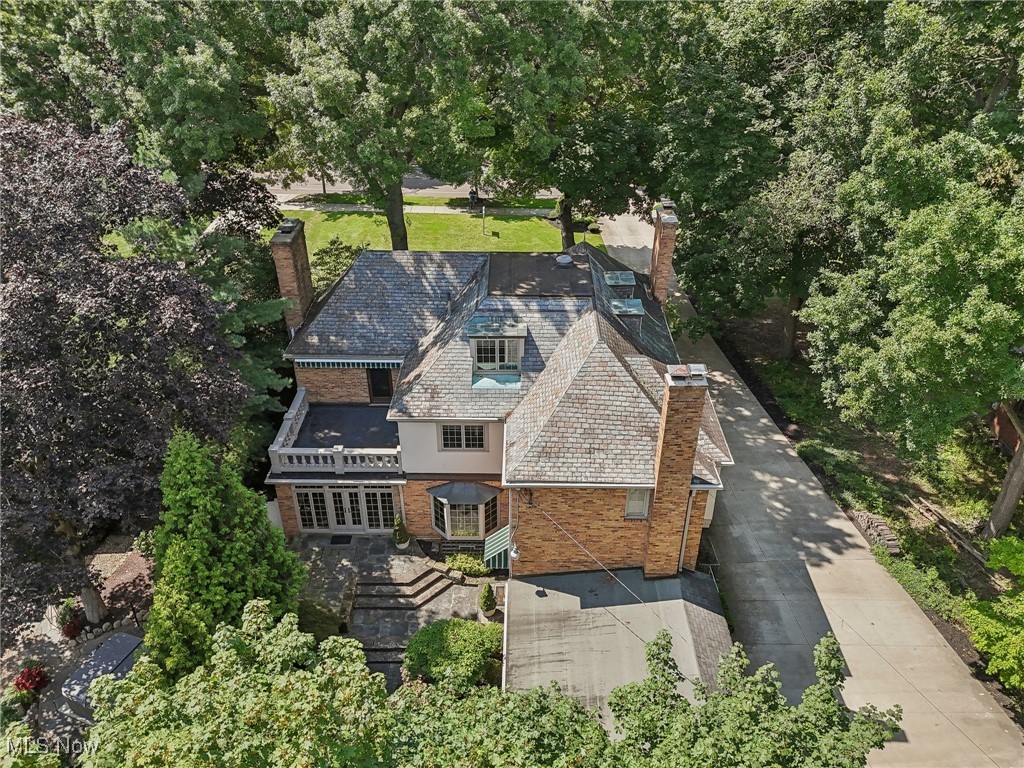 ;
;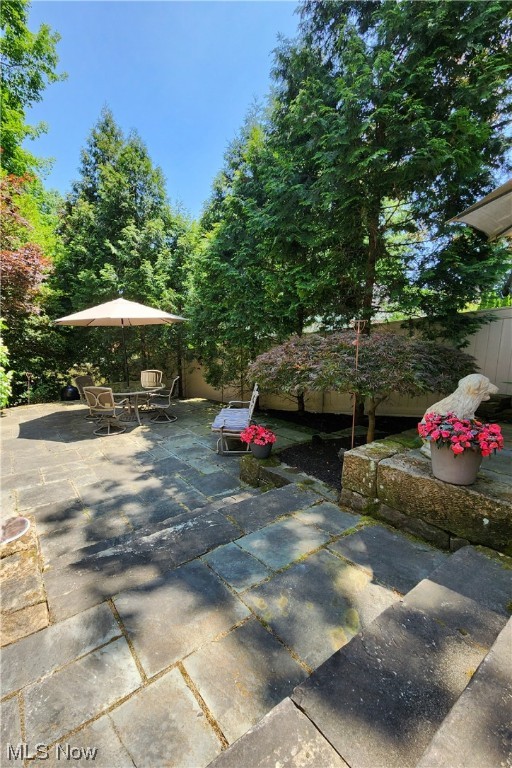 ;
;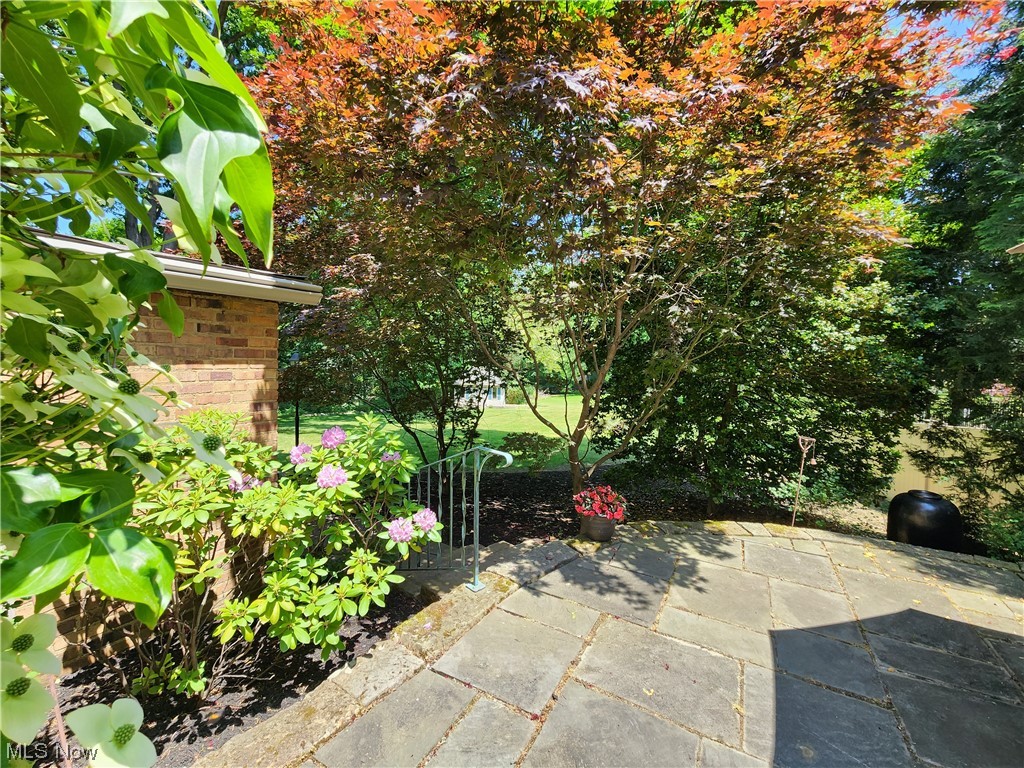 ;
;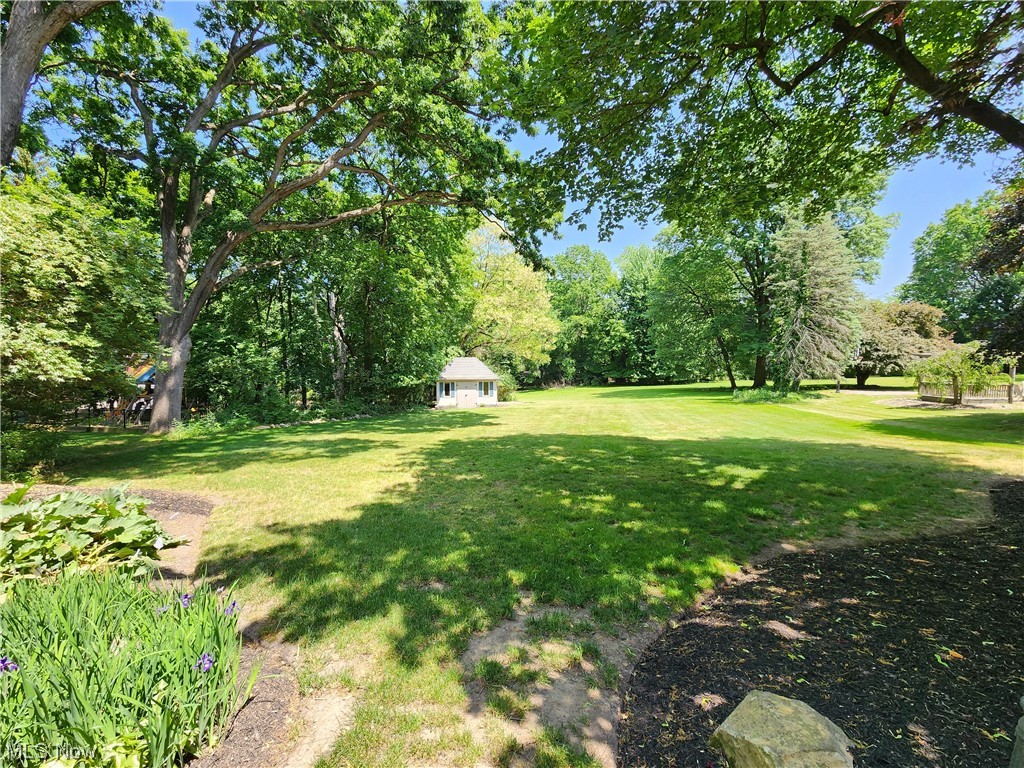 ;
;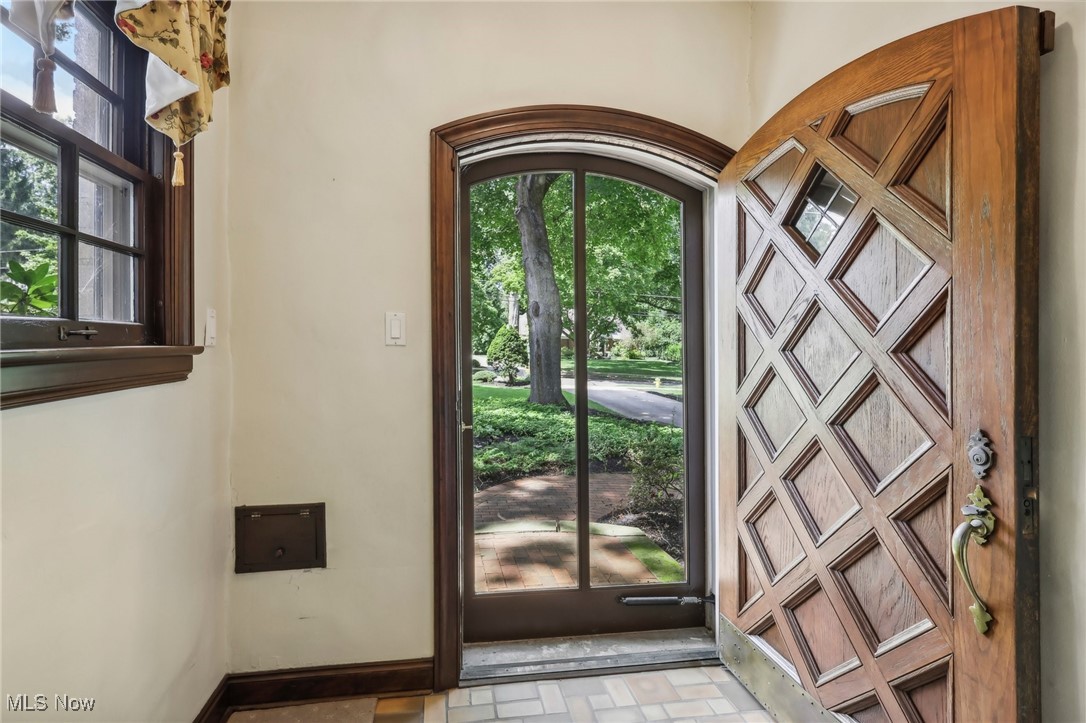 ;
;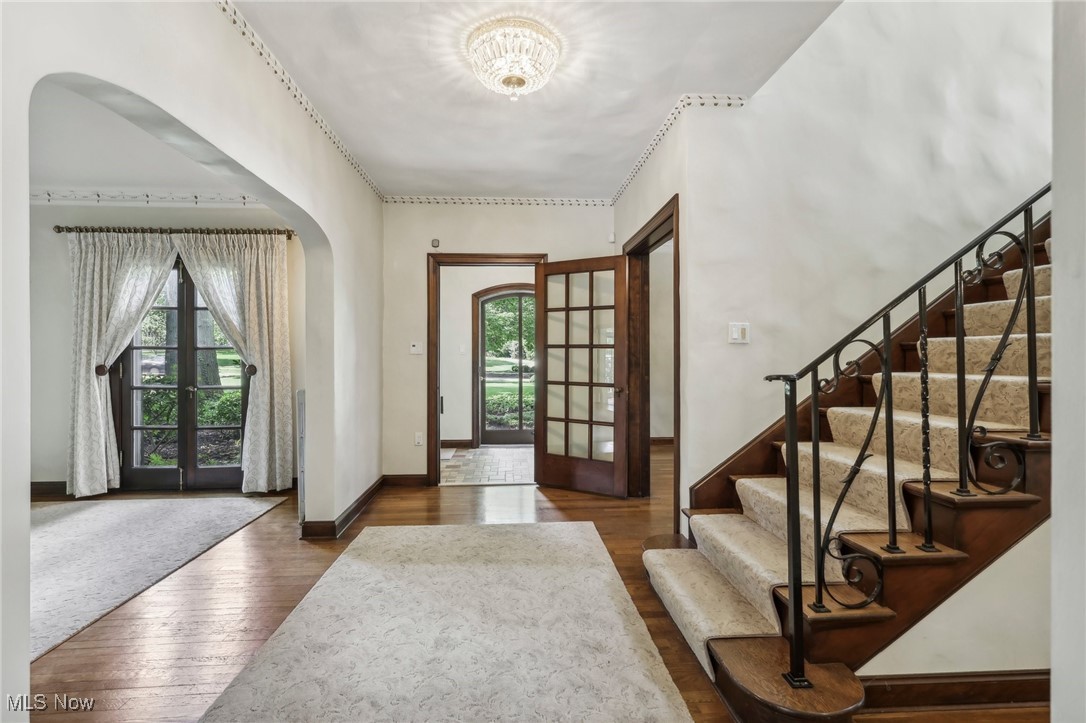 ;
;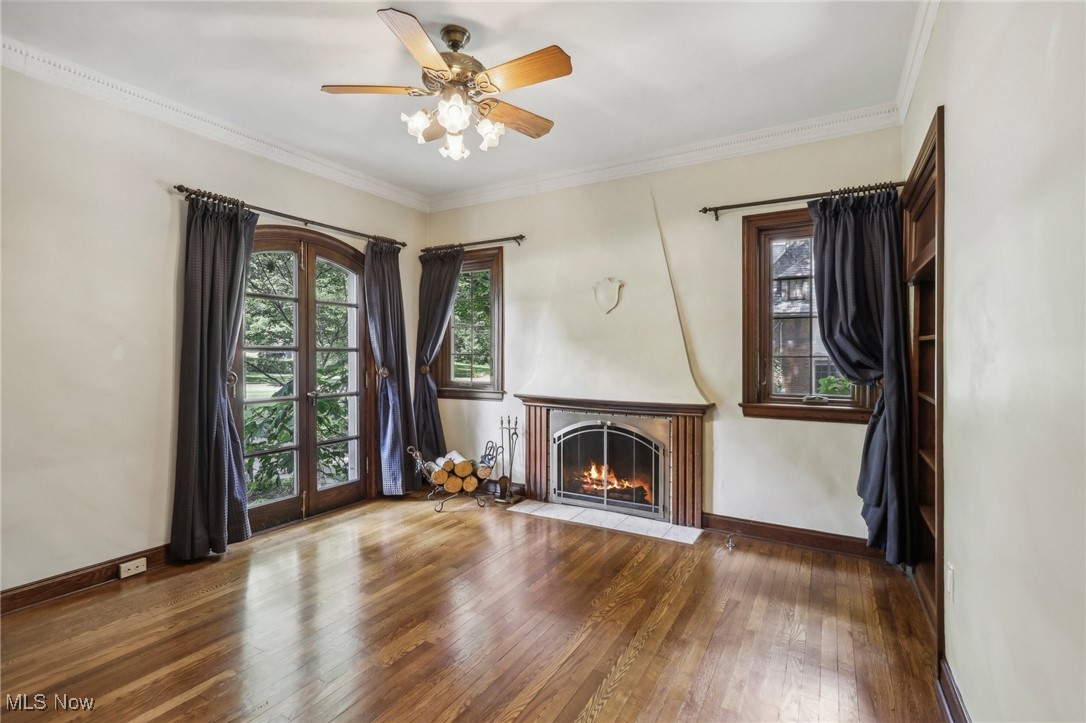 ;
;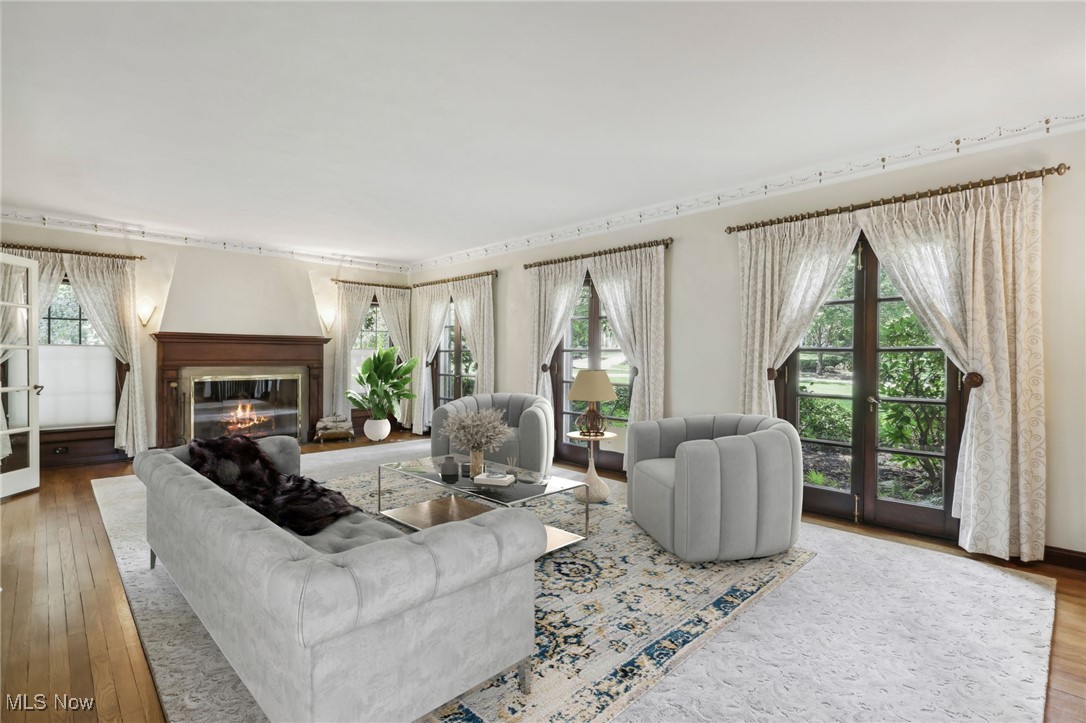 ;
;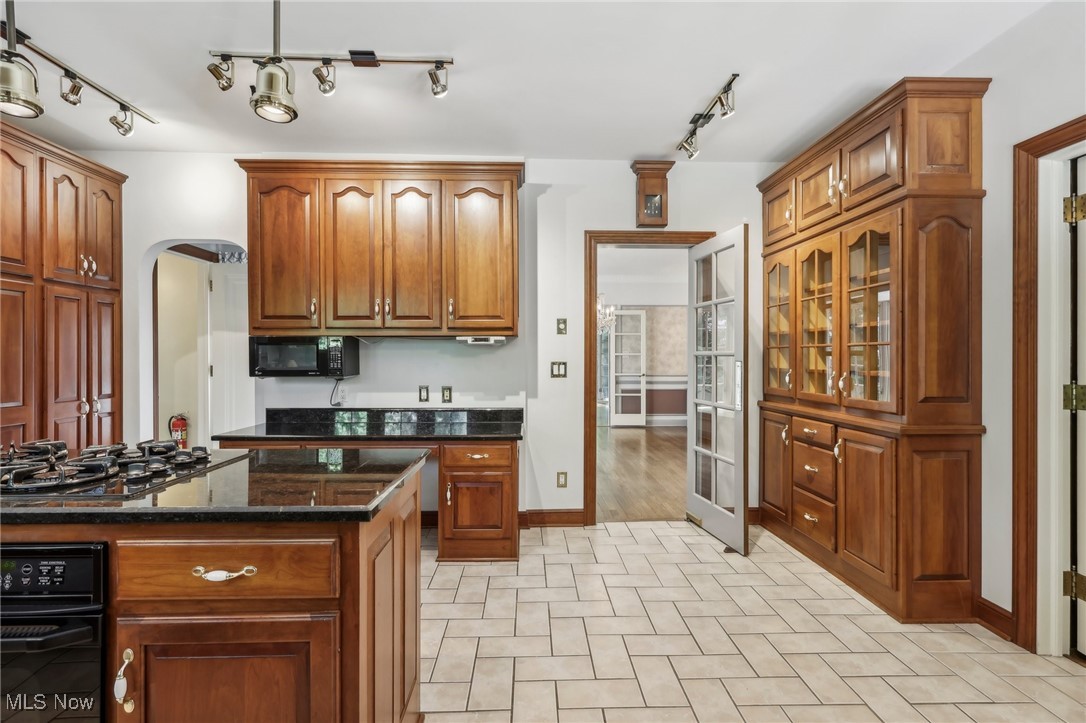 ;
;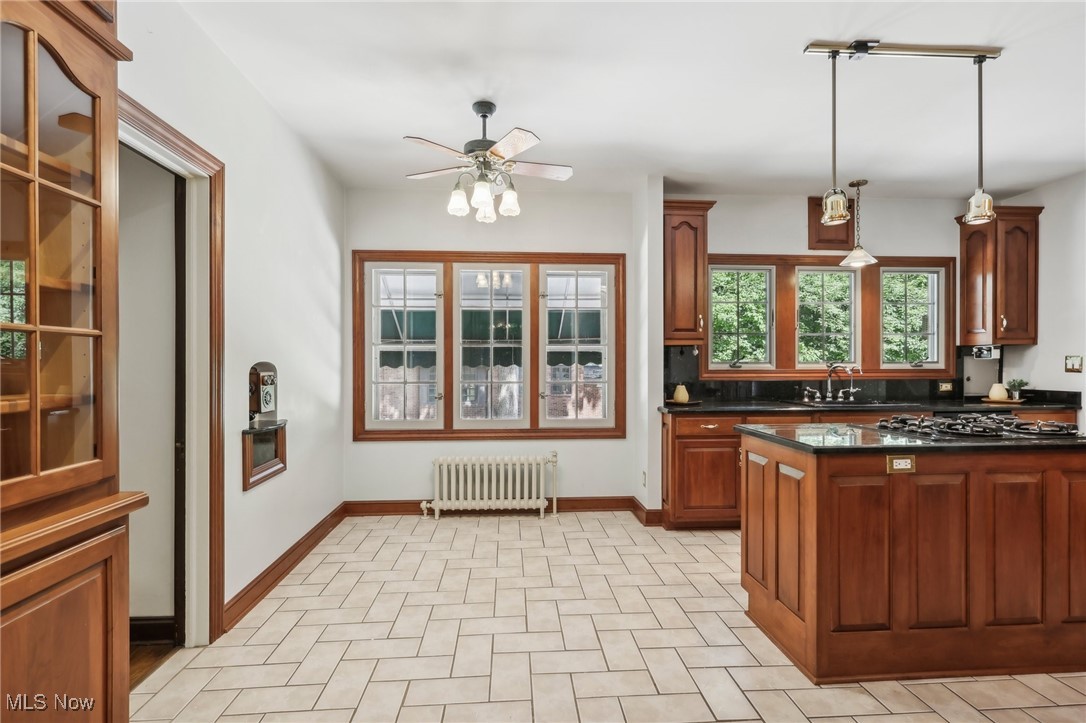 ;
;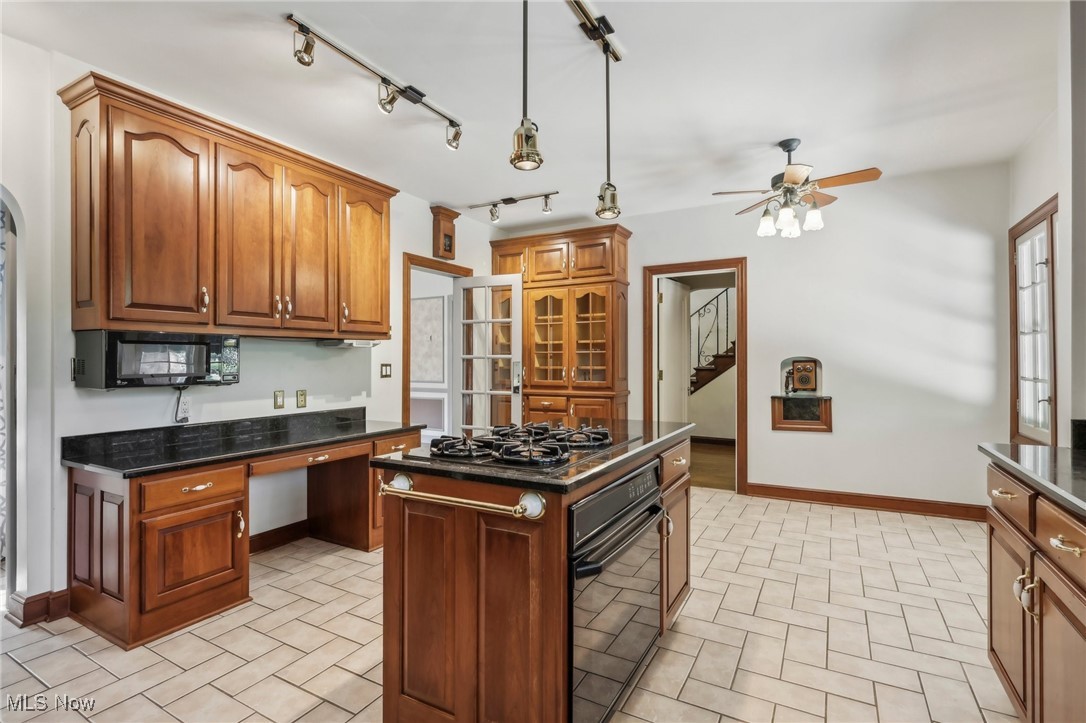 ;
;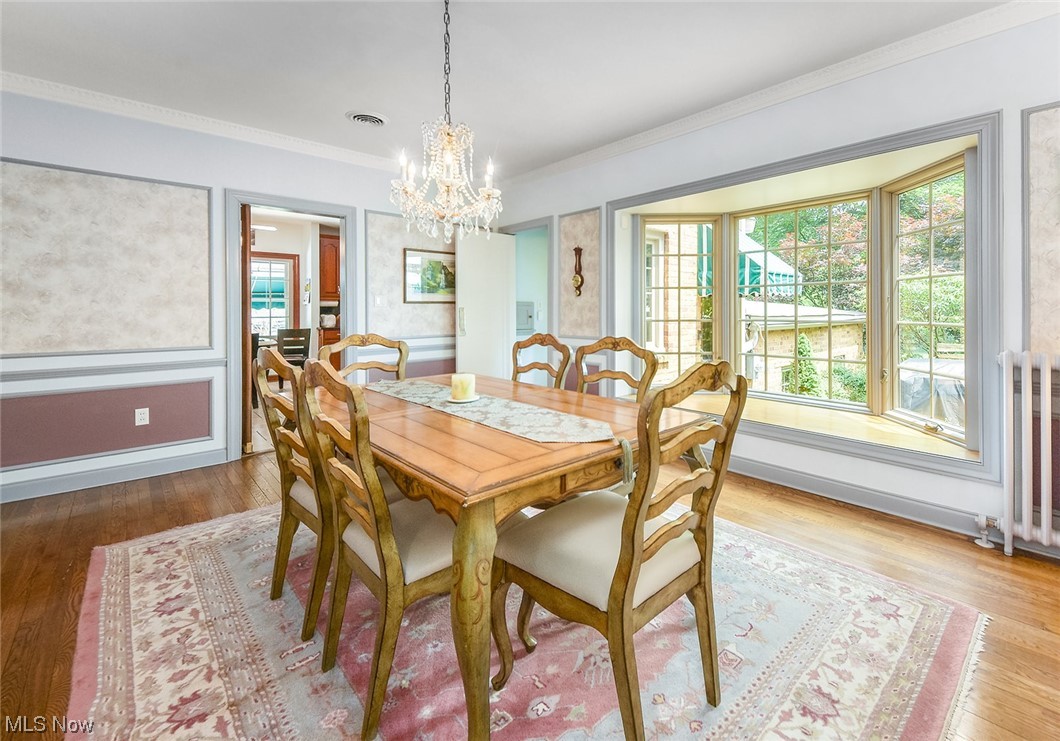 ;
;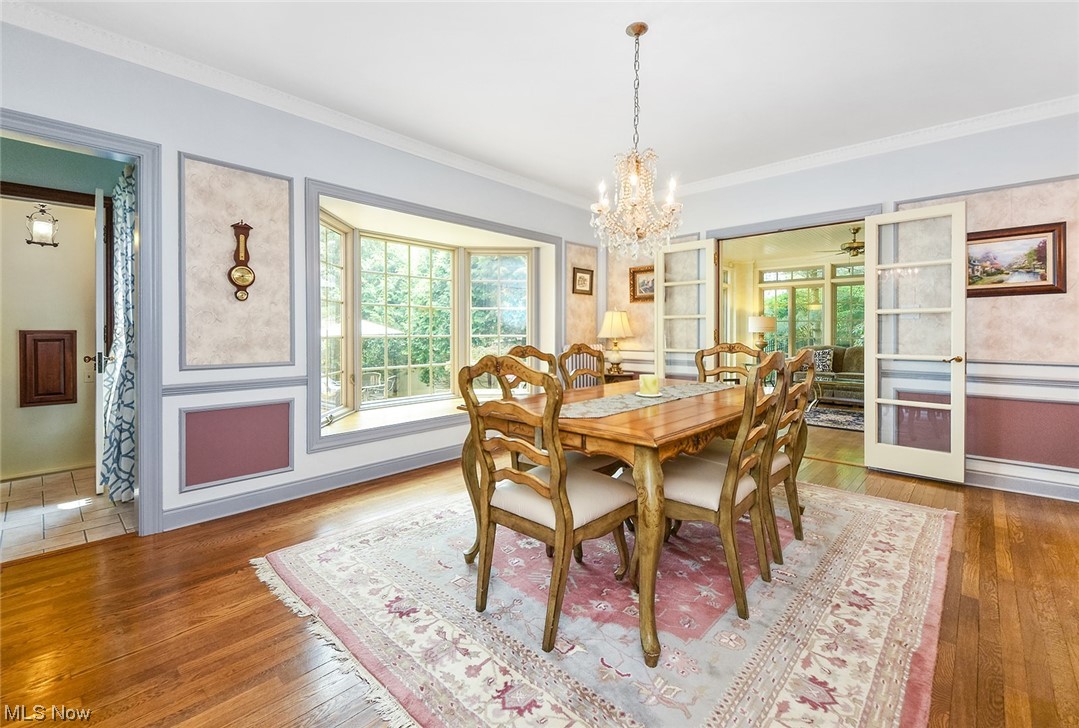 ;
;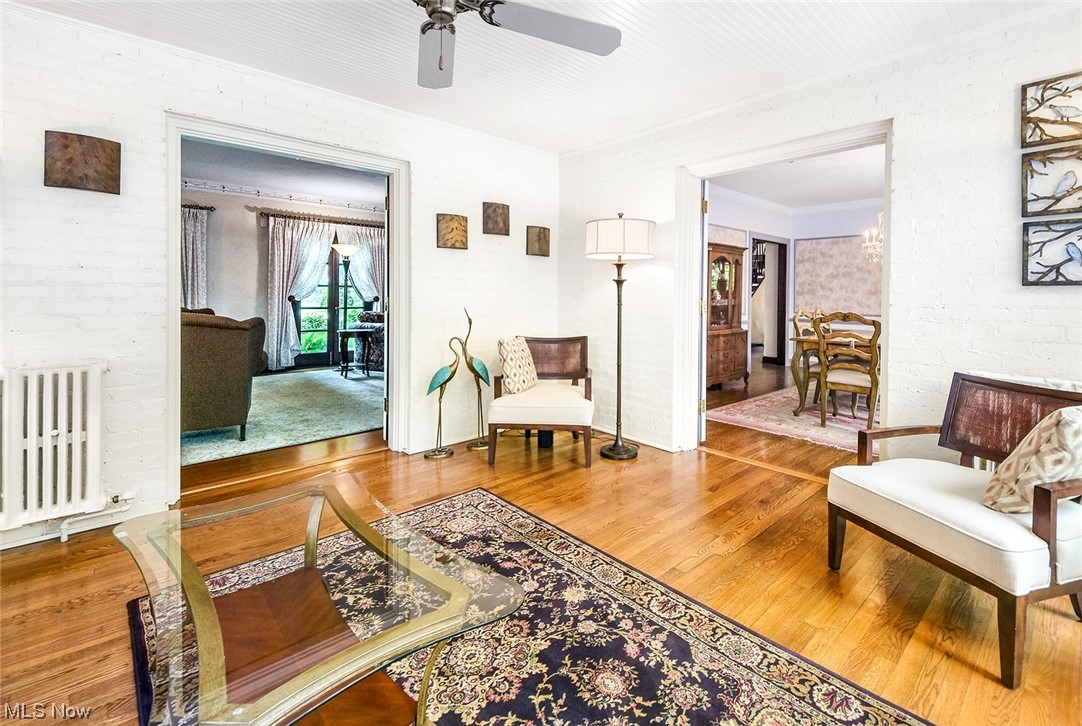 ;
;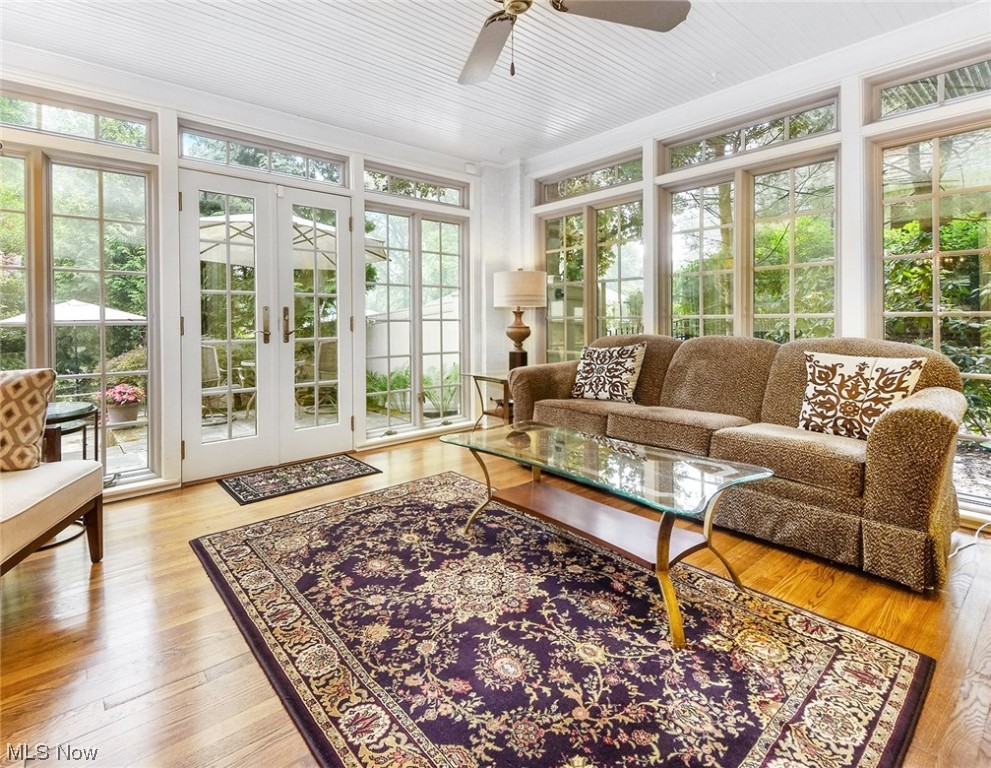 ;
;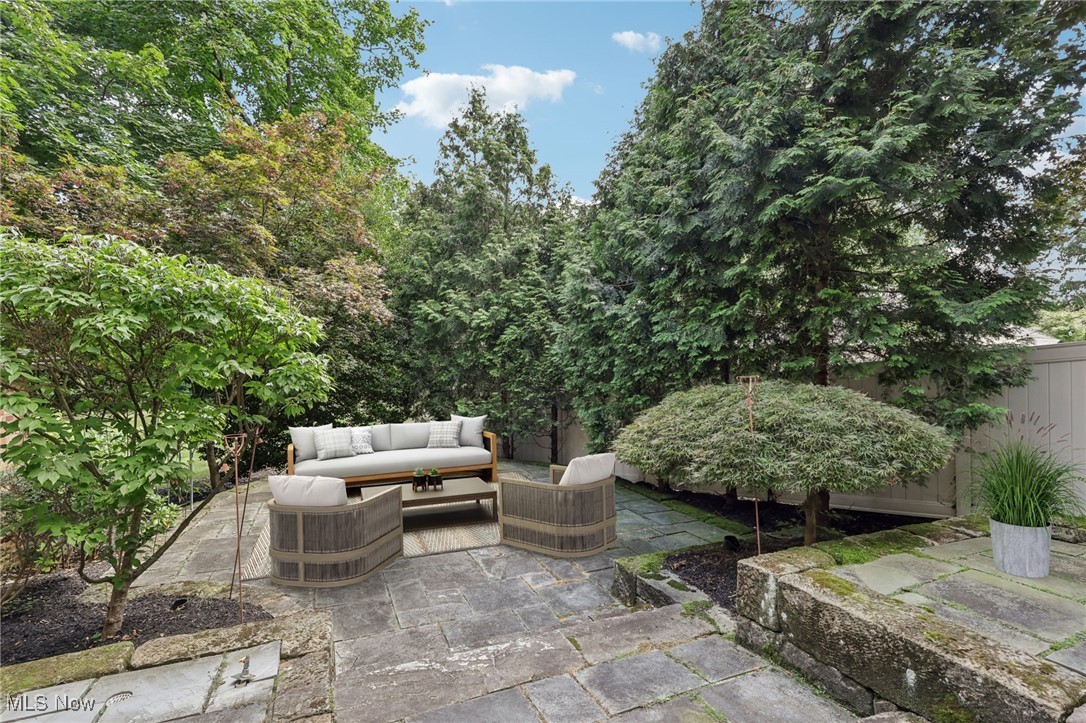 ;
;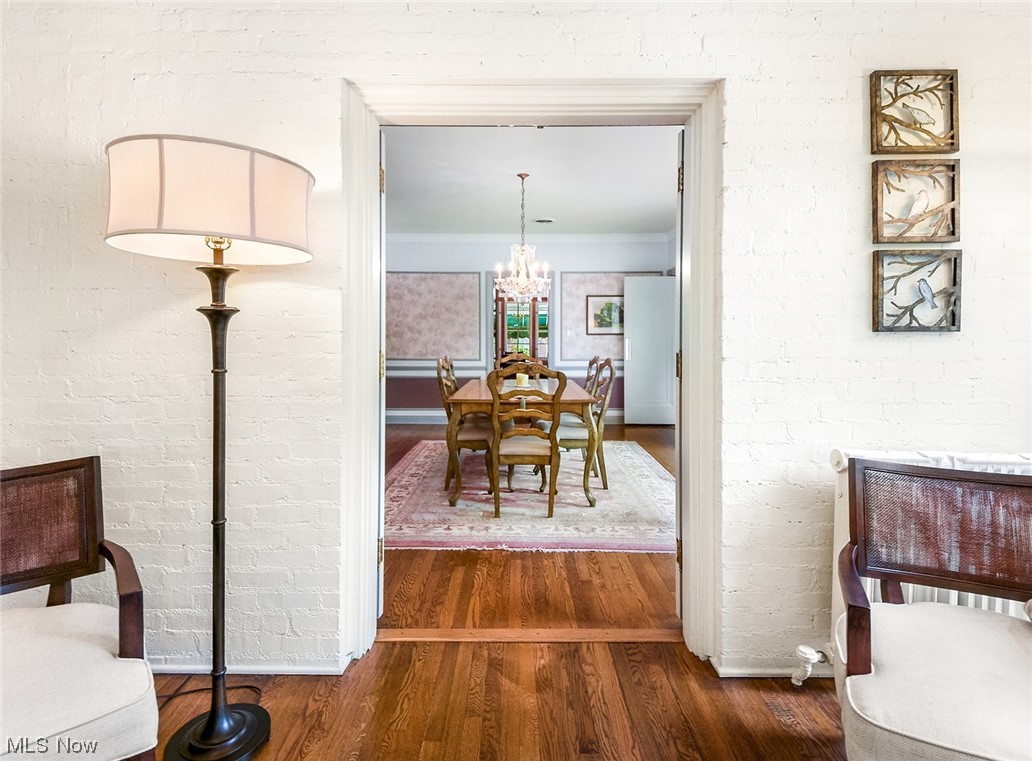 ;
;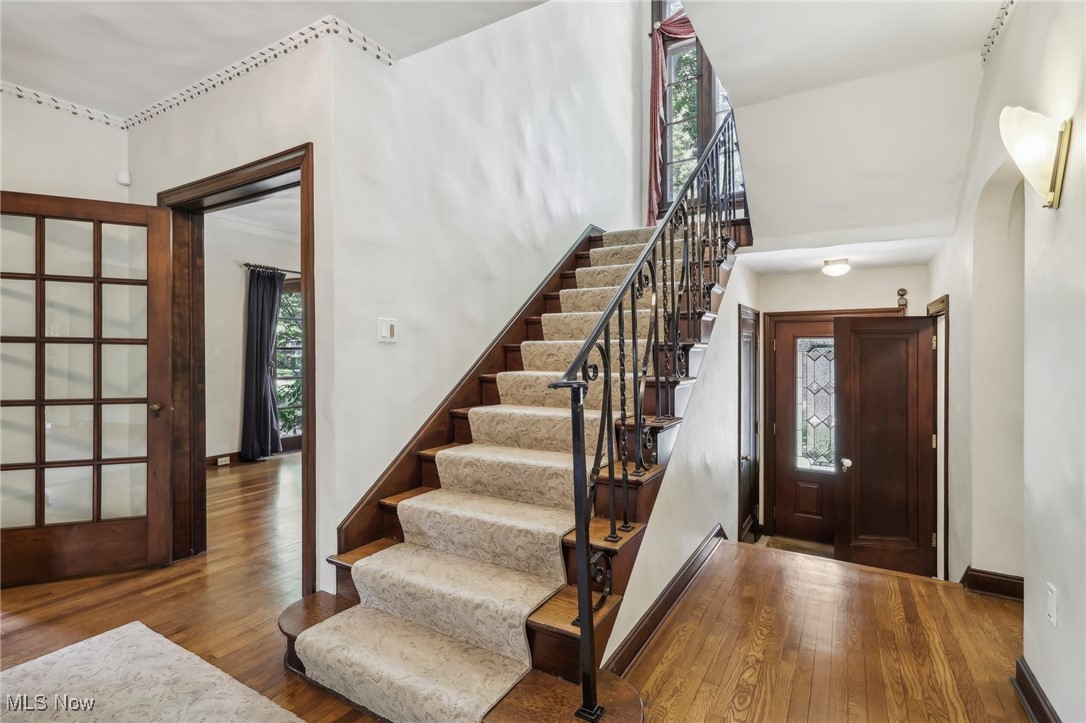 ;
; ;
;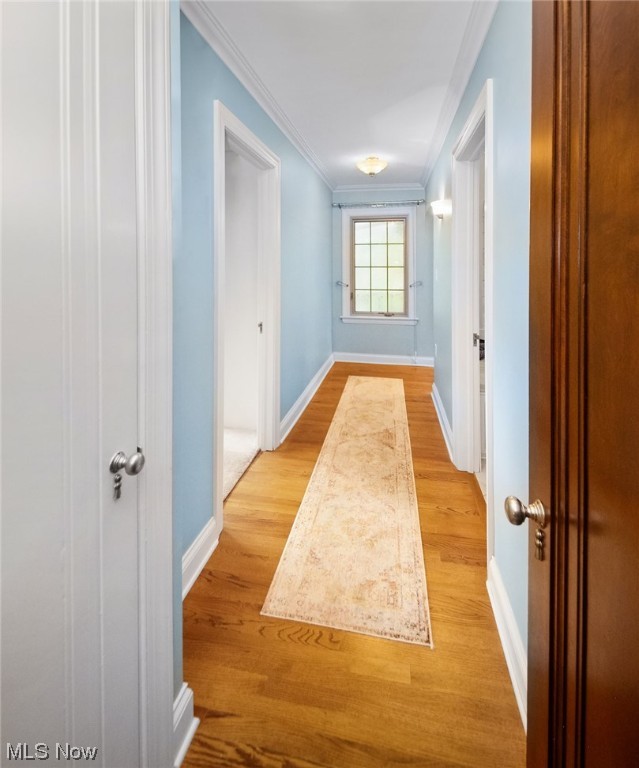 ;
;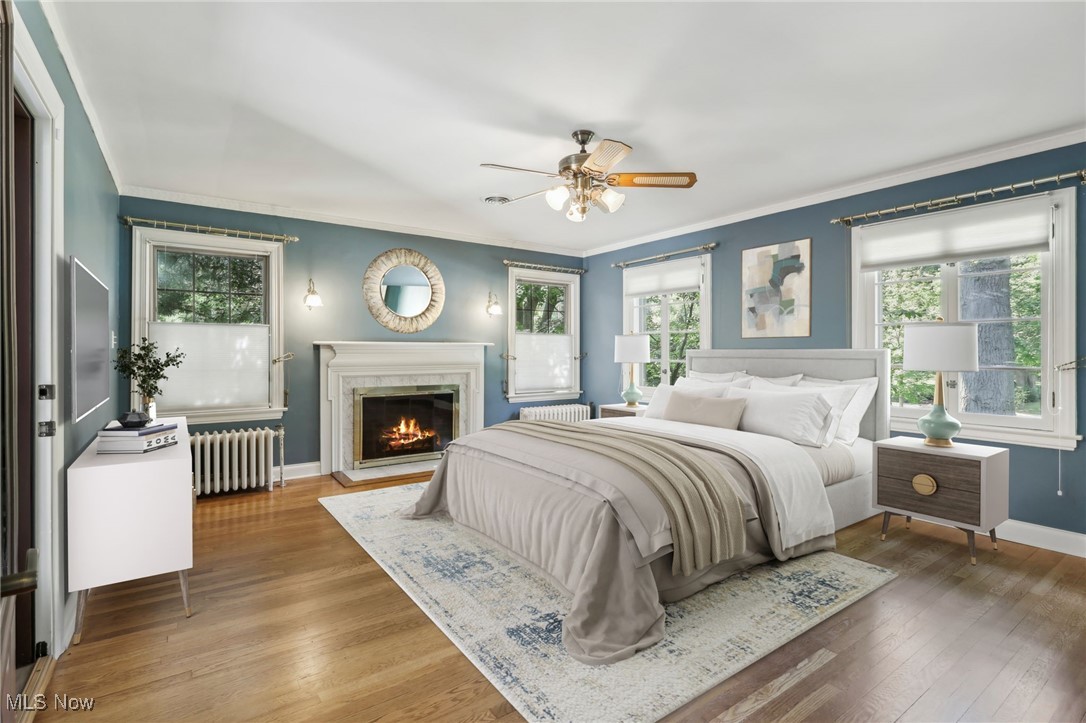 ;
;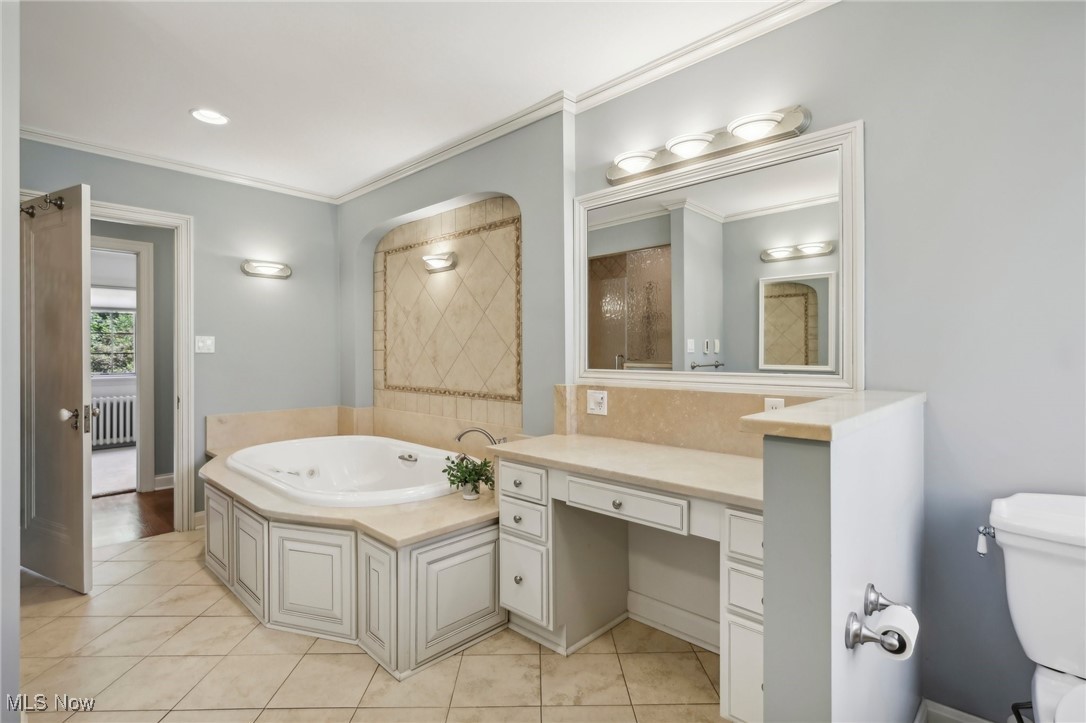 ;
;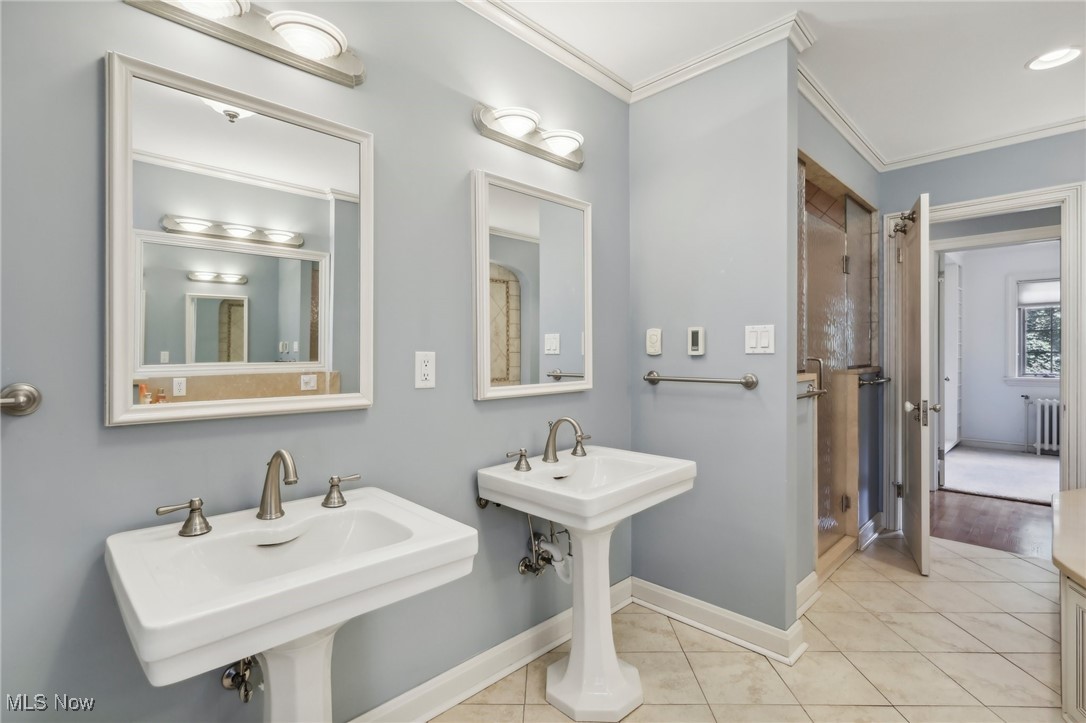 ;
;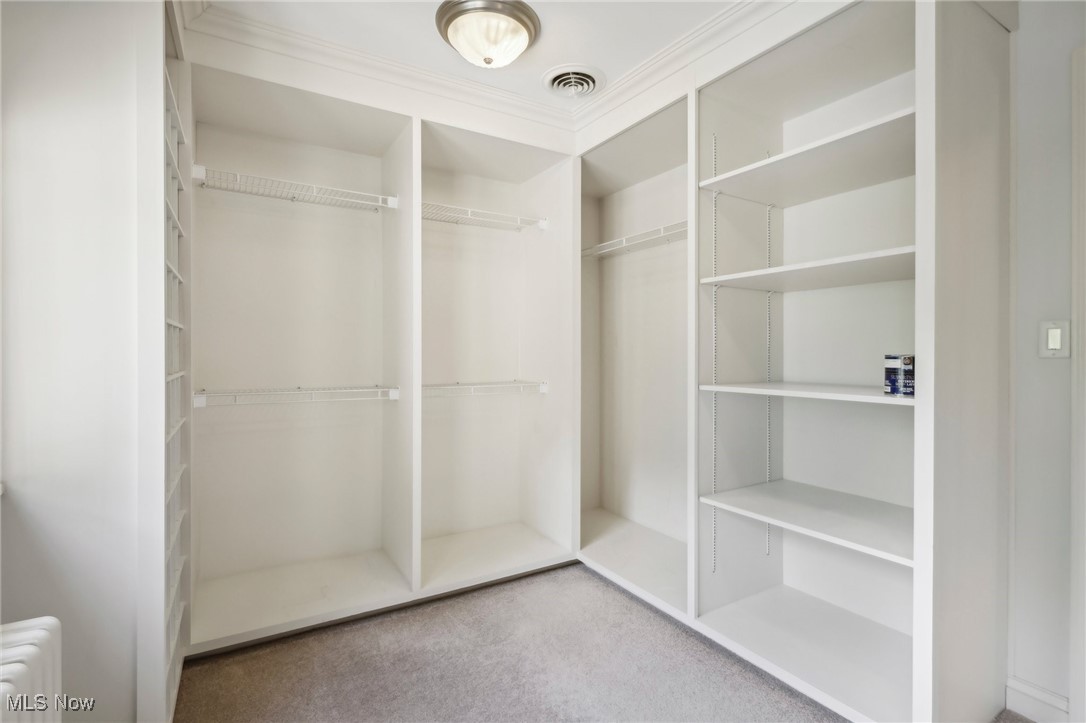 ;
;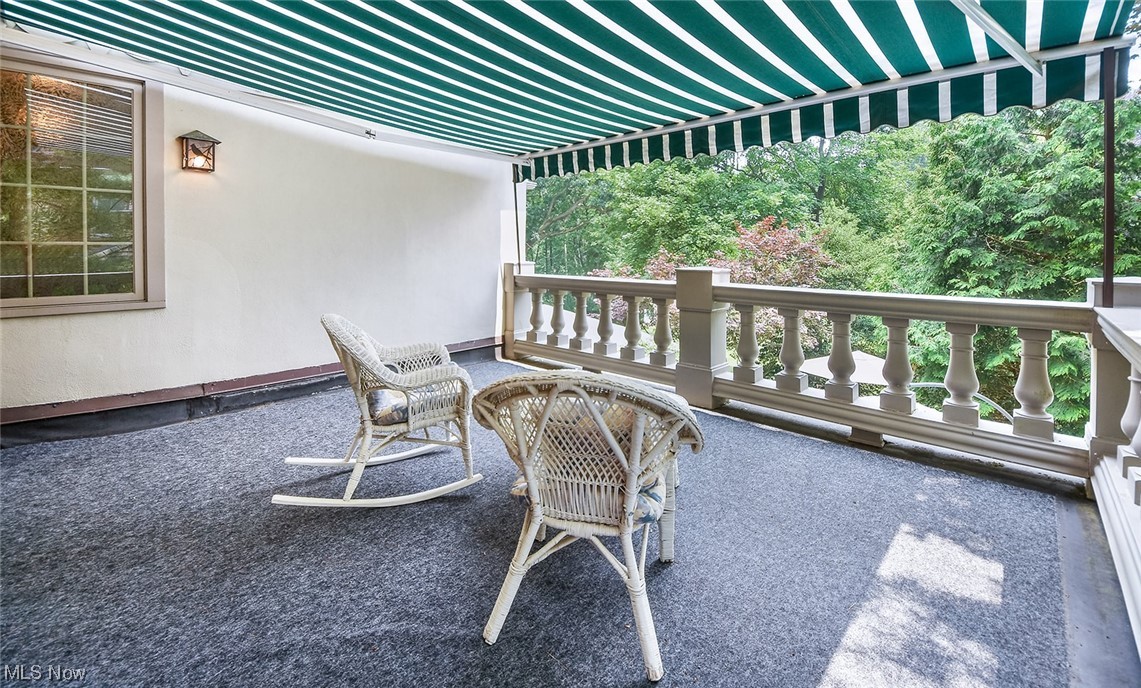 ;
;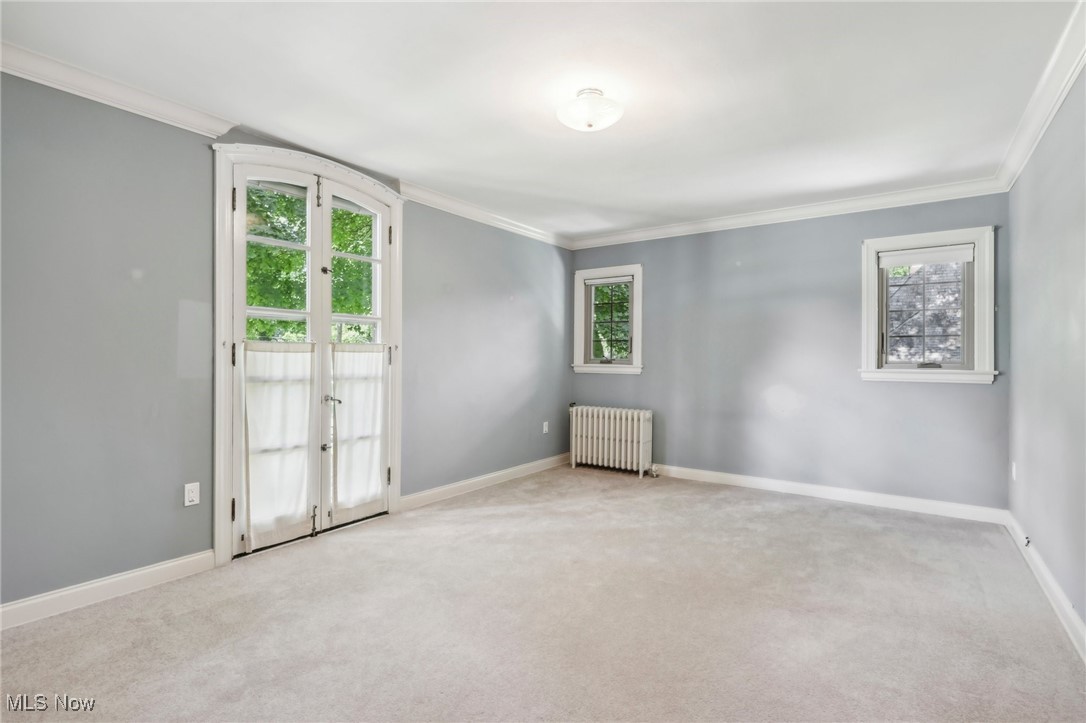 ;
;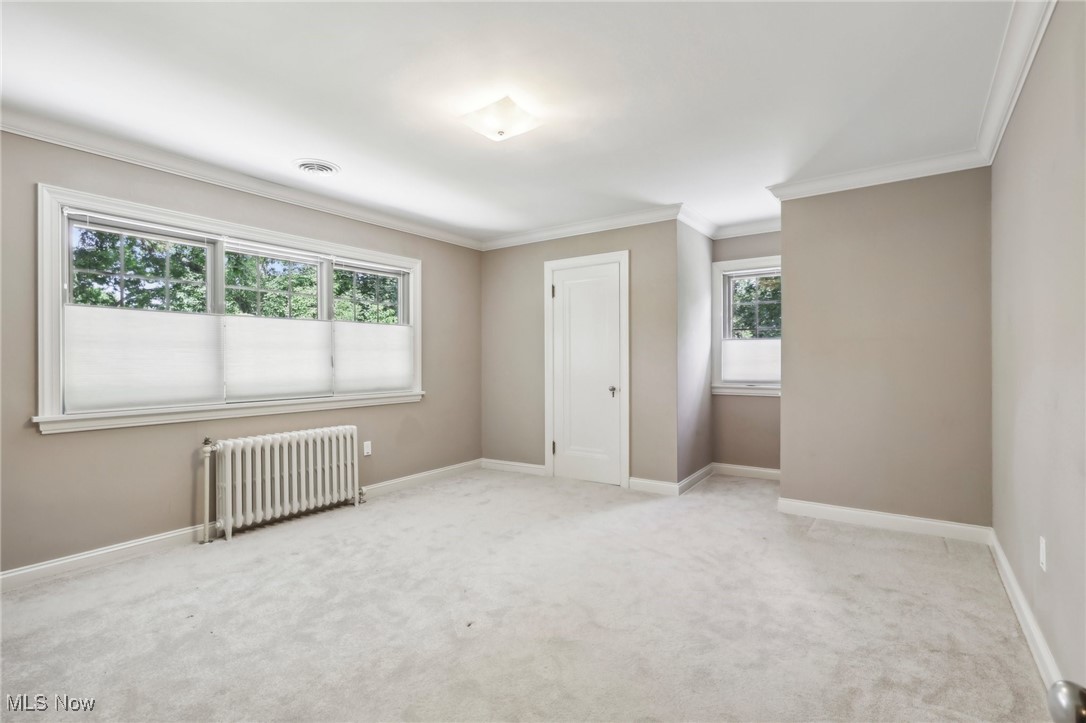 ;
;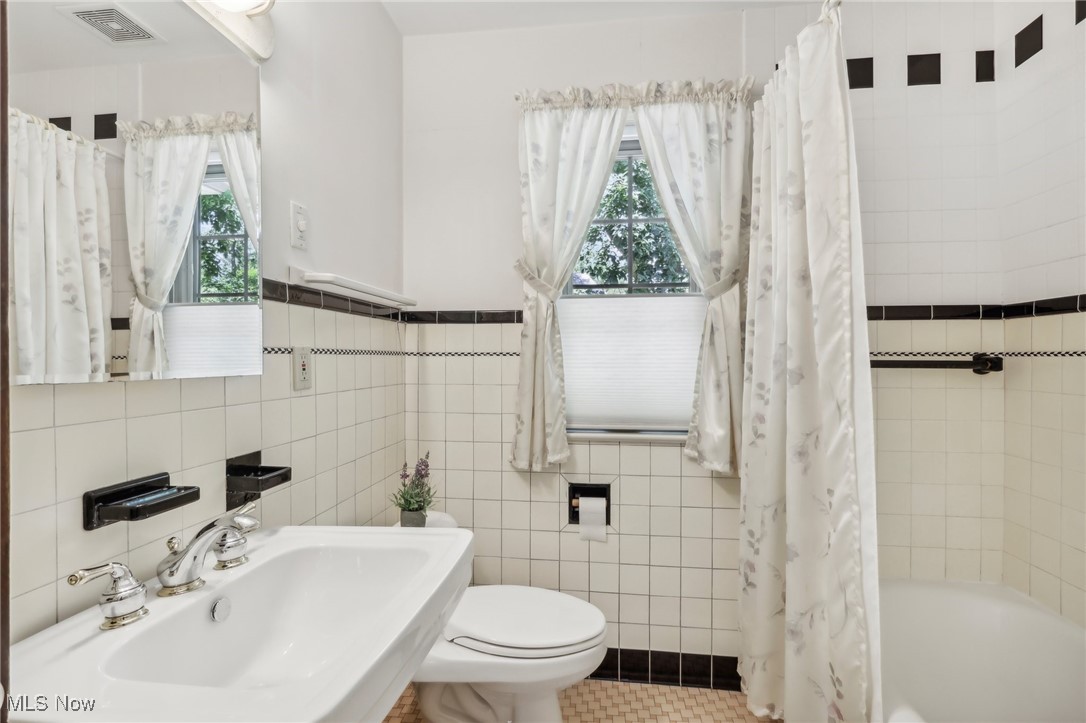 ;
; ;
;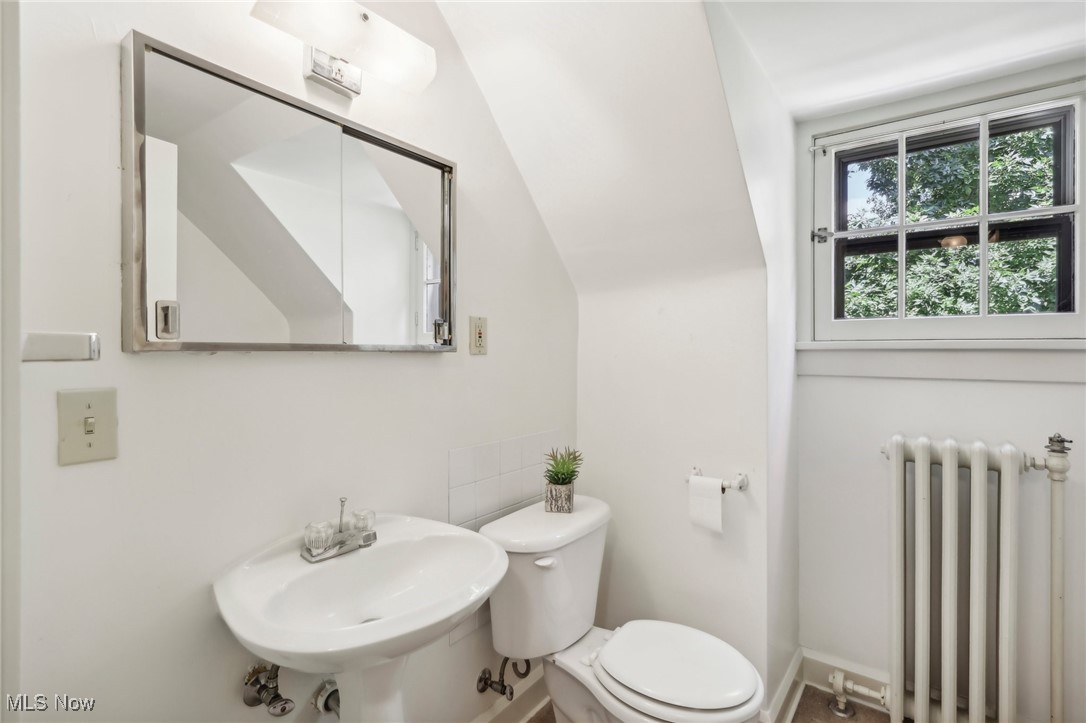 ;
;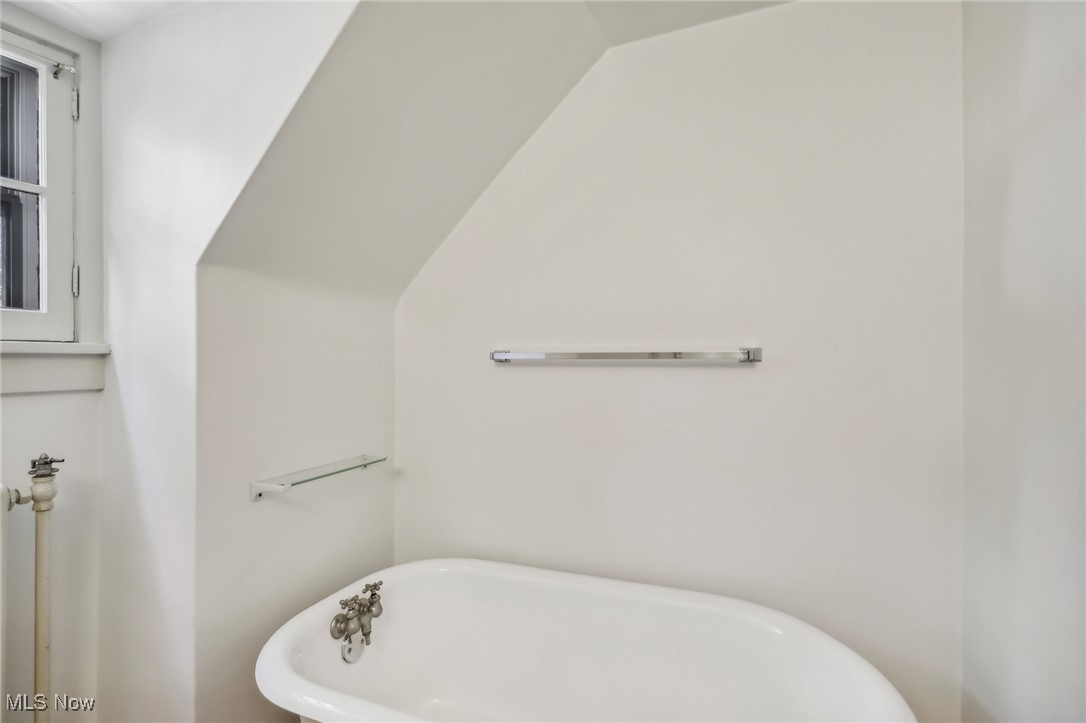 ;
;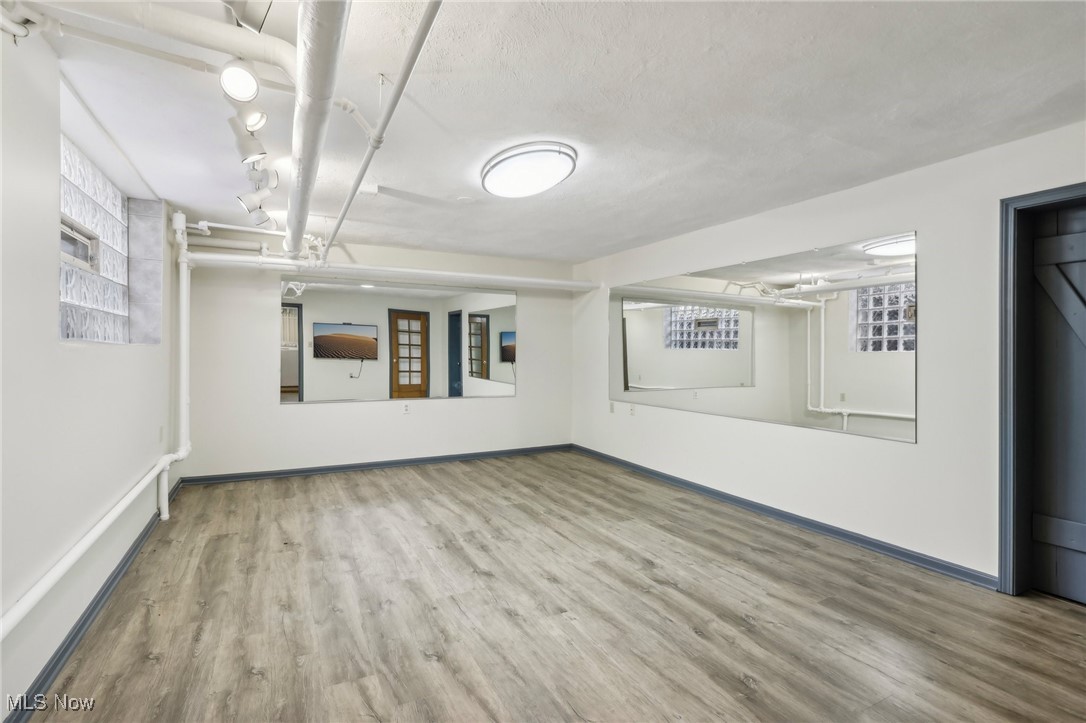 ;
;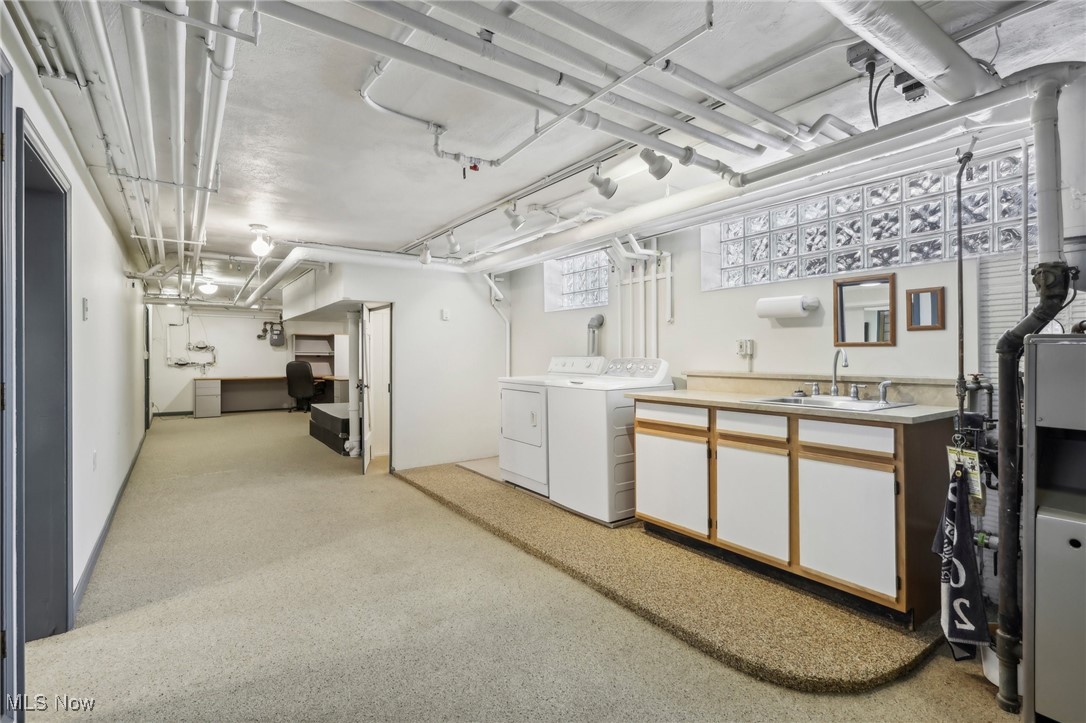 ;
;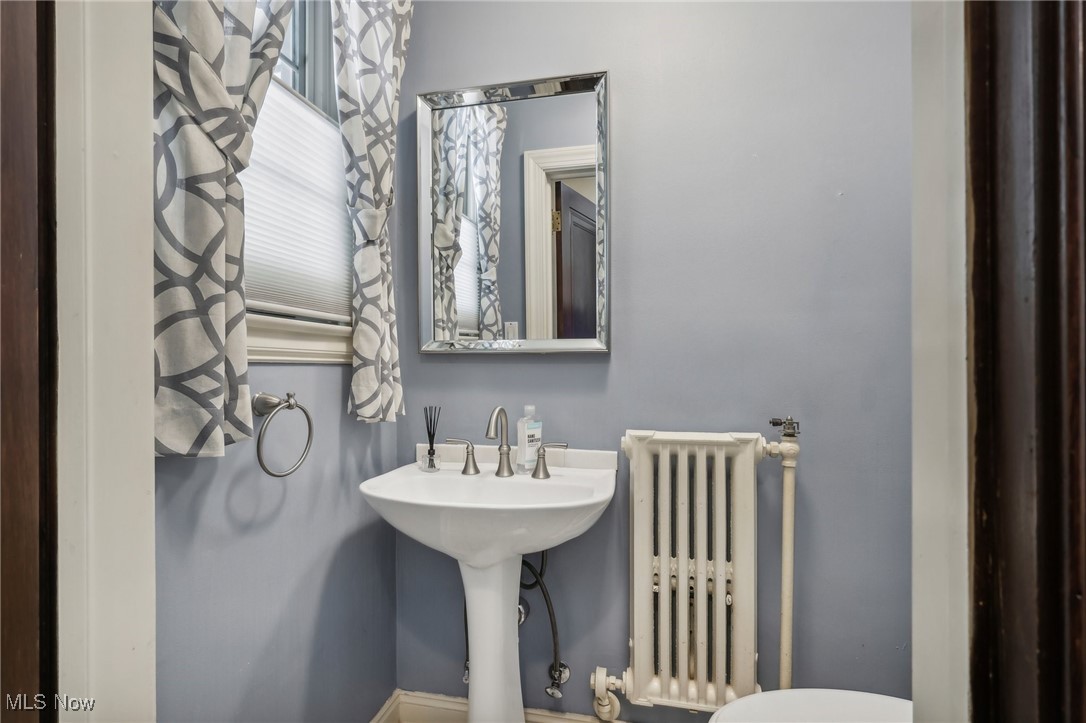 ;
;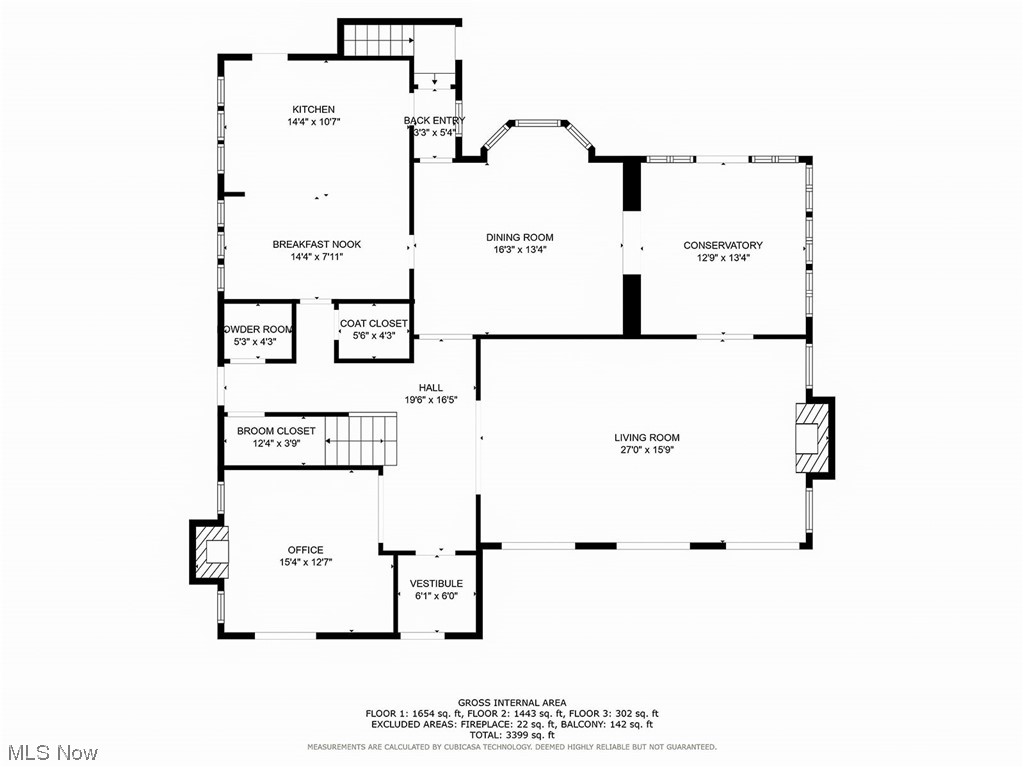 ;
;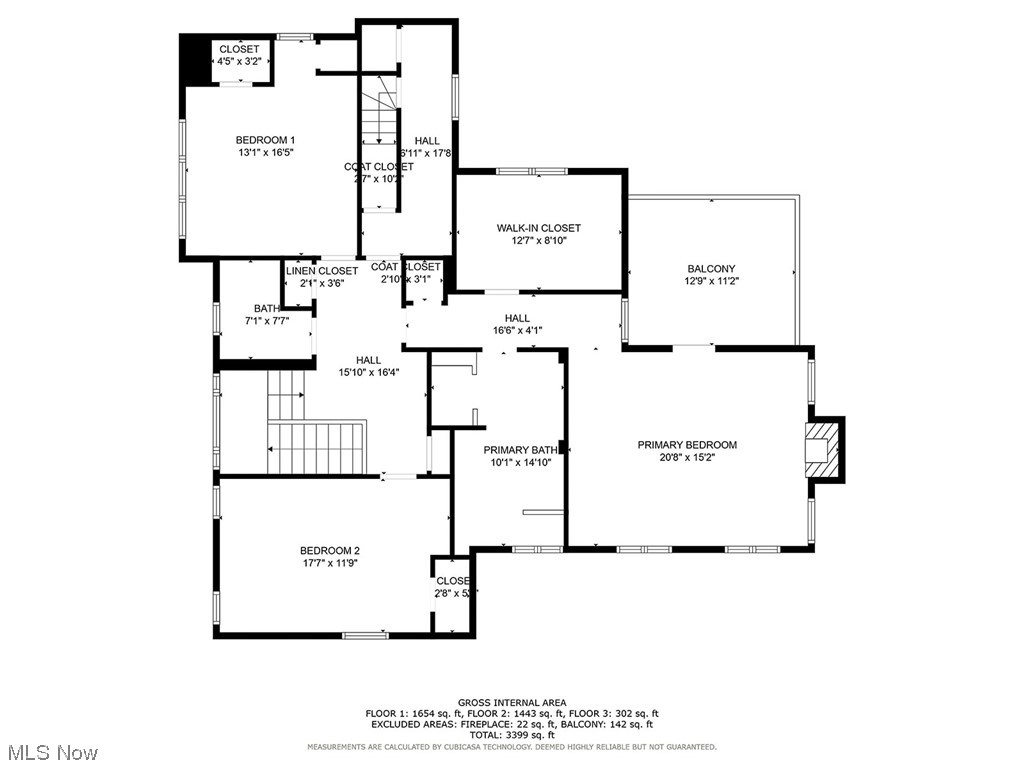 ;
; ;
;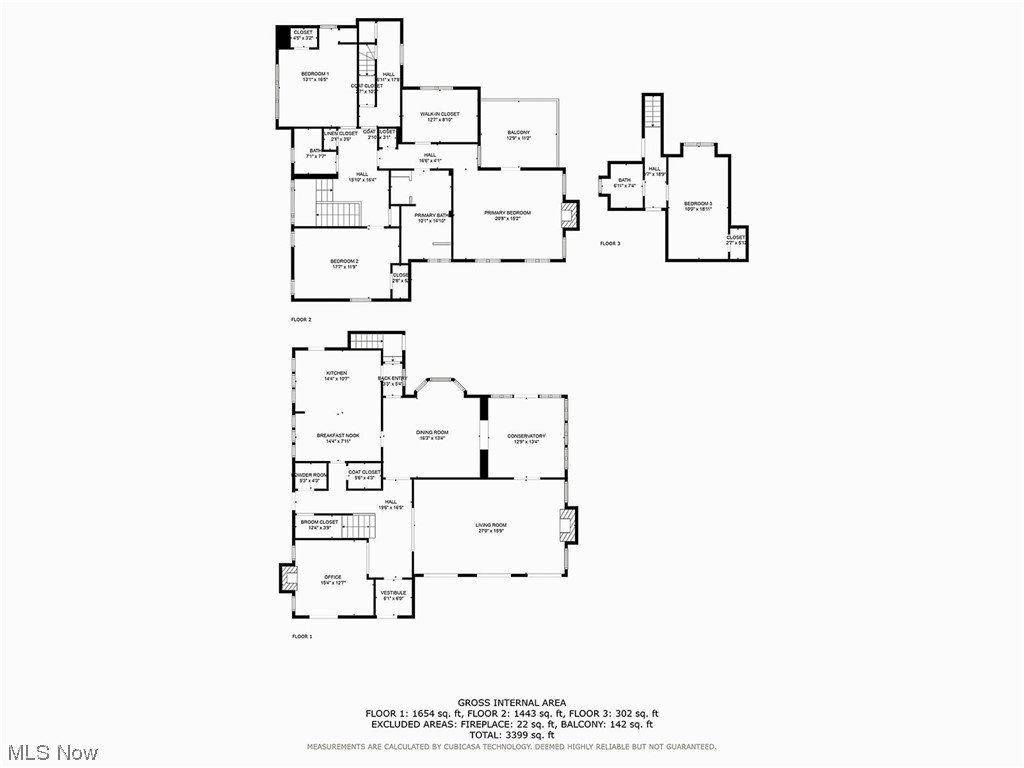 ;
;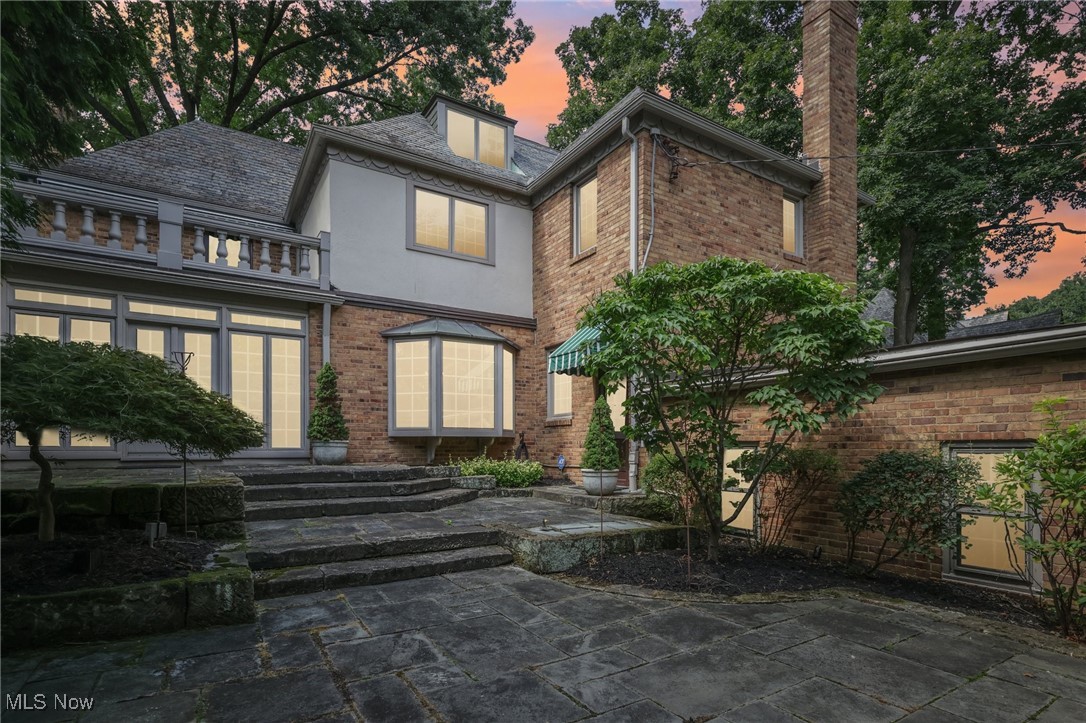 ;
;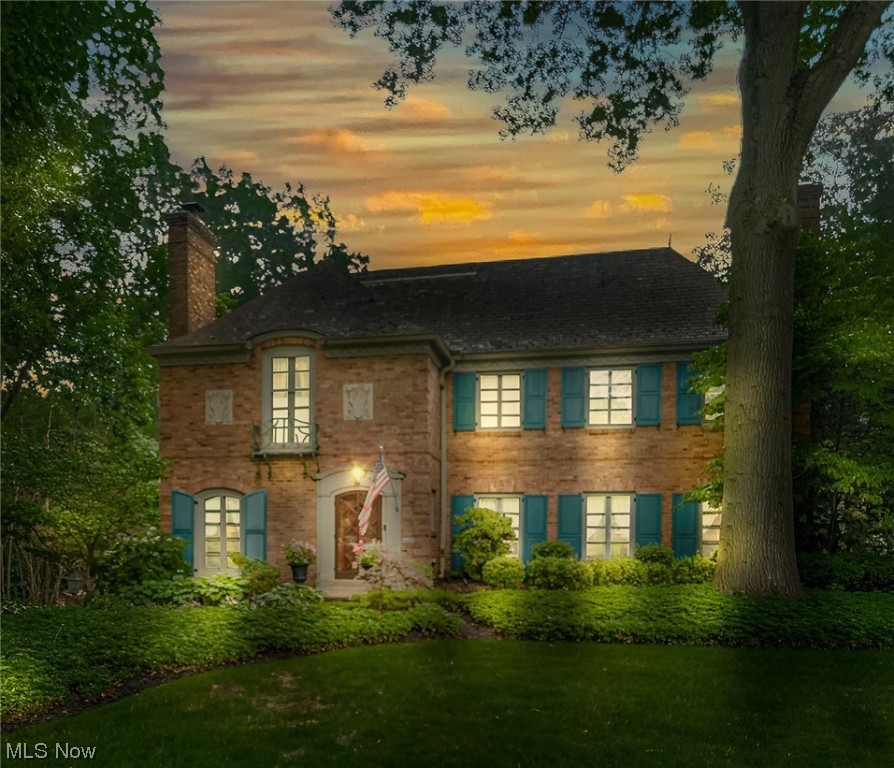 ;
;