ADVERTISEMENT
804 Robinson Spur, Akron, OH 44333
| Listing ID |
11237605 |
|
|
|
| Property Type |
Residential |
|
|
|
| County |
Summit |
|
|
|
| Township |
Bath Twp |
|
|
|
|
| Total Tax |
$12,402 |
|
|
|
| Tax ID |
0400041 |
|
|
|
| FEMA Flood Map |
fema.gov/portal |
|
|
|
| Year Built |
1991 |
|
|
|
|
Custom Luxury home on 1.63 acres in Bath Ohio set back on a beautiful private lot. This 5-bedroom, 3 full and 2 half bathroom home is in the Revere School district. The home is 7442 square feet and features all 5 bedrooms upstairs and a walk-out basement. The primary suite includes a private bathroom and two generously sized walk-in closets. The kitchen offers plenty of cabinet space, granite countertops, stainless steel appliances, and an island for additional seating. The top cabinets are backlit. The living room, off the entrance, has 2-story ceilings and with a wall of windows. The great room boasts a cathedral ceiling, hardwood floors, automatic blinds, and a cozy fireplace. Off of the garage is a mudroom area with custom cabinets The walk-out basement provides an entertainment area, an office/crafting room, a bathroom, and access to the backyard patio. Enjoy the quiet backyard on a lovely stone patio and a well-manicured yard. This home has energy-efficient solar heating. Home prepared for installation of a residential four (4) stop elevator. Shaft prepared and electrical service prepared.
|
- 5 Total Bedrooms
- 4 Full Baths
- 2 Half Baths
- 7441 SF
- 1.63 Acres
- Built in 1991
- 2 Stories
- Colonial Style
- Owner Occupancy
- Full Basement
- Lower Level: Finished, Walk Out
- Total SqFt: 7441
- Lot Features: private
- Lot Size Source: PublicRecords
- Oven/Range
- Refrigerator
- Dishwasher
- Microwave
- 8 Rooms
- Laundry
- 2 Fireplaces
- Forced Air
- Gas Fuel
- Central A/C
- Appliances: builtinoven, watersoftener
- Heating: solar
- Laundry Features: upperlevel
- Main Level Bathrooms: 2
- Fireplace Features: DiningRoom, LivingRoom
- Interior Features: cathedralceilings, wiredforsound
- Masonry - Brick Construction
- Vinyl Siding
- Asphalt Shingles Roof
- Attached Garage
- 3 Garage Spaces
- Private Well Water
- Private Septic
- Deck
- Patio
- Subdivision: Ranchwood
- $12,402 Total Tax
- Tax Year 2023
This listing is an advertisement.
Listing data is deemed reliable but is NOT guaranteed accurate.
|



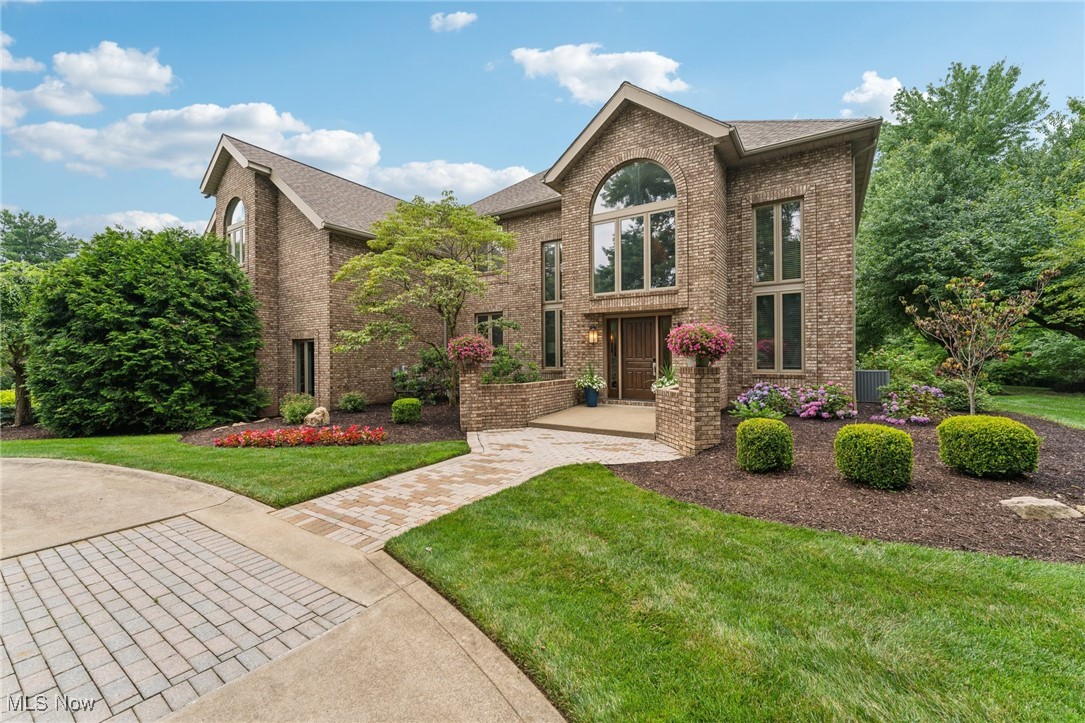

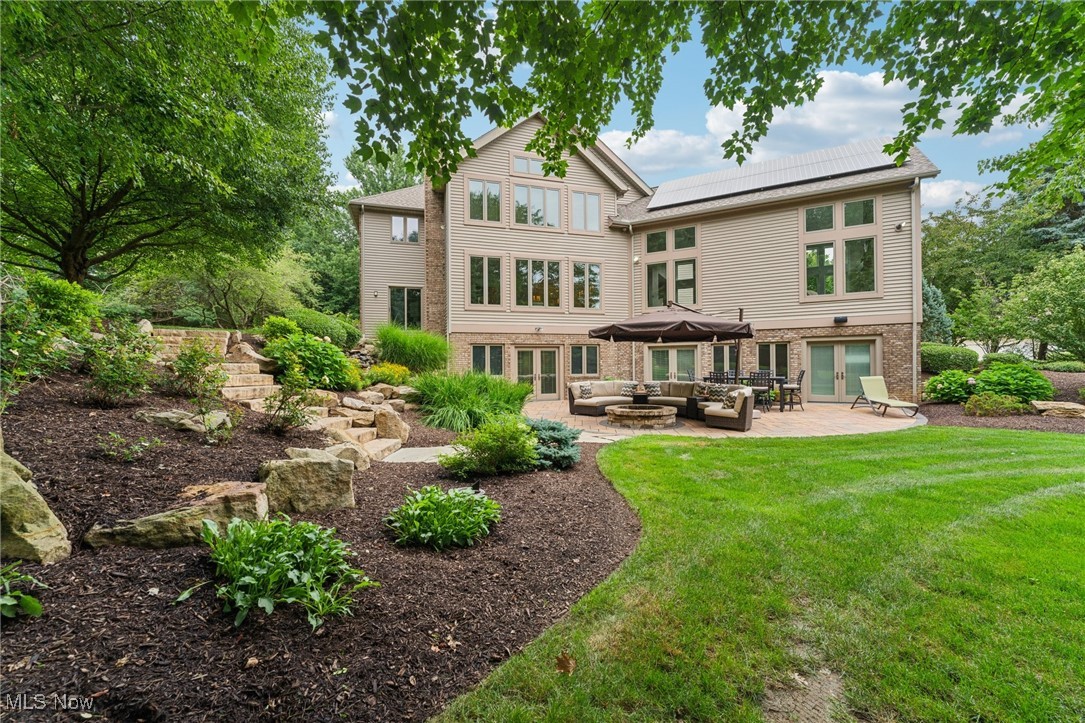 ;
;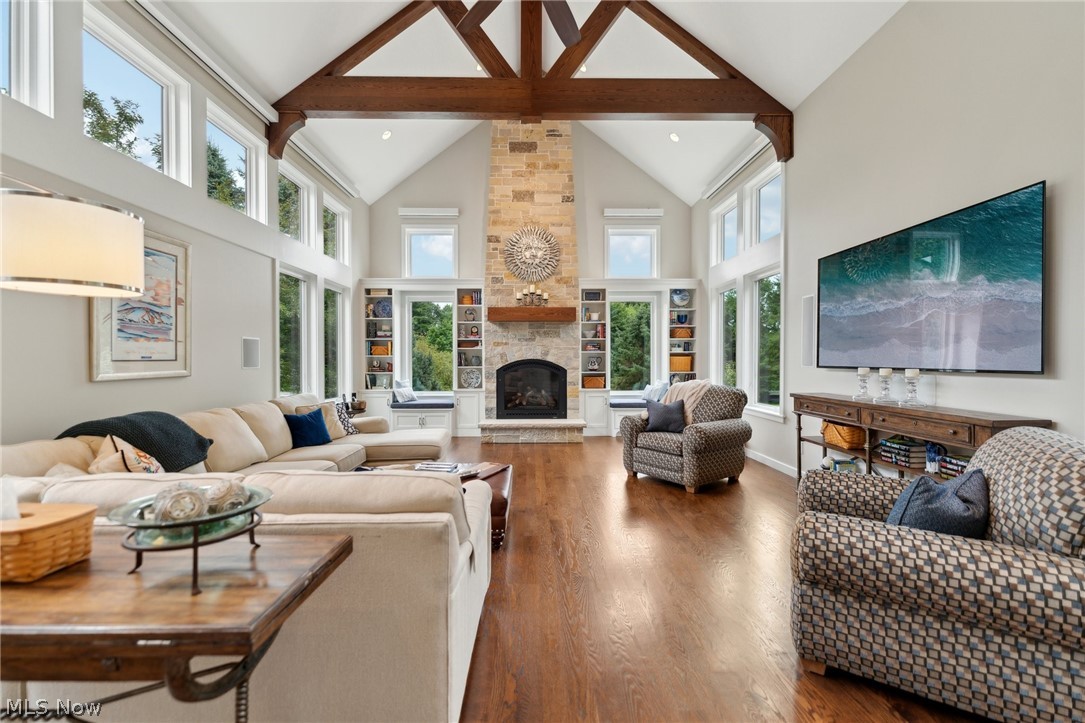 ;
;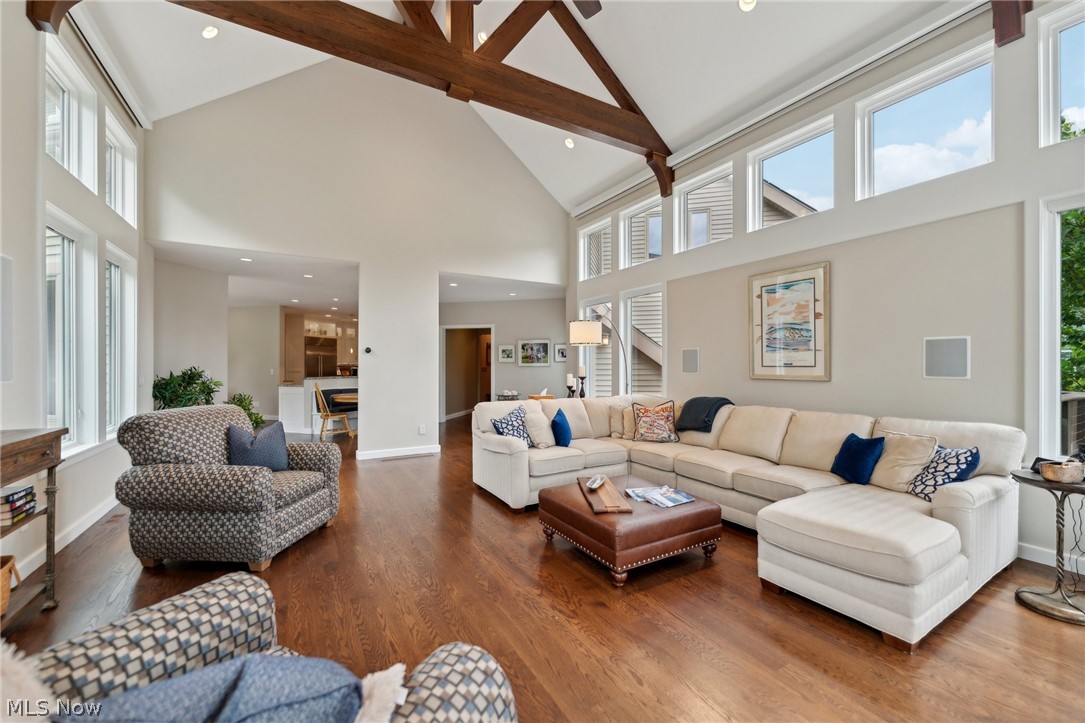 ;
;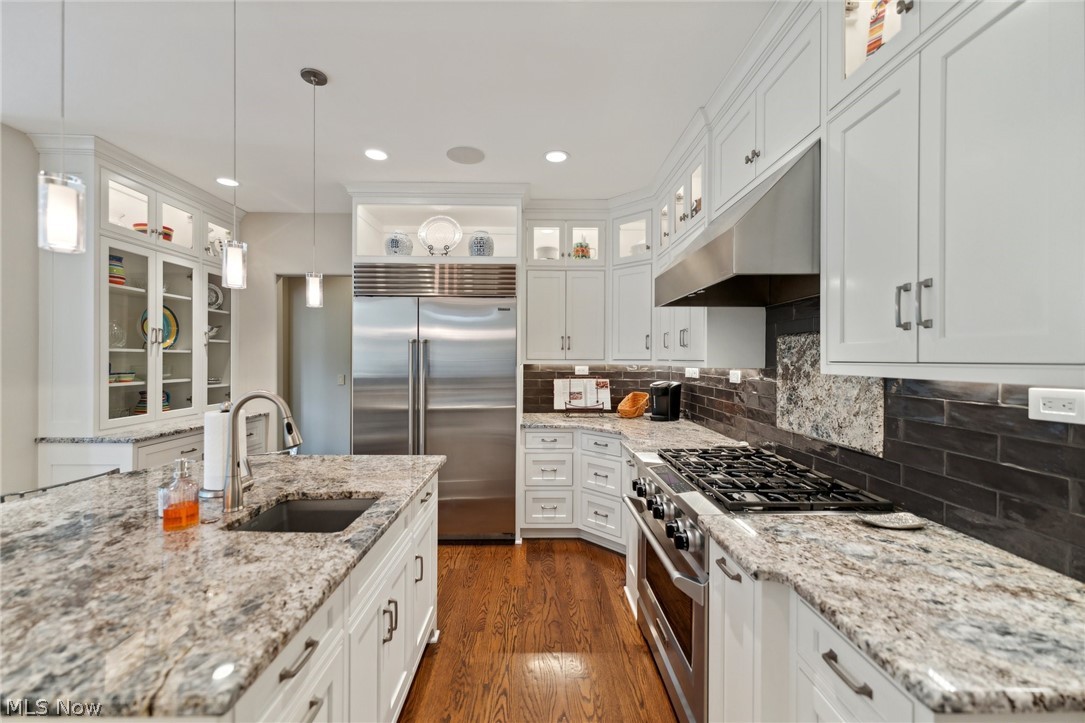 ;
;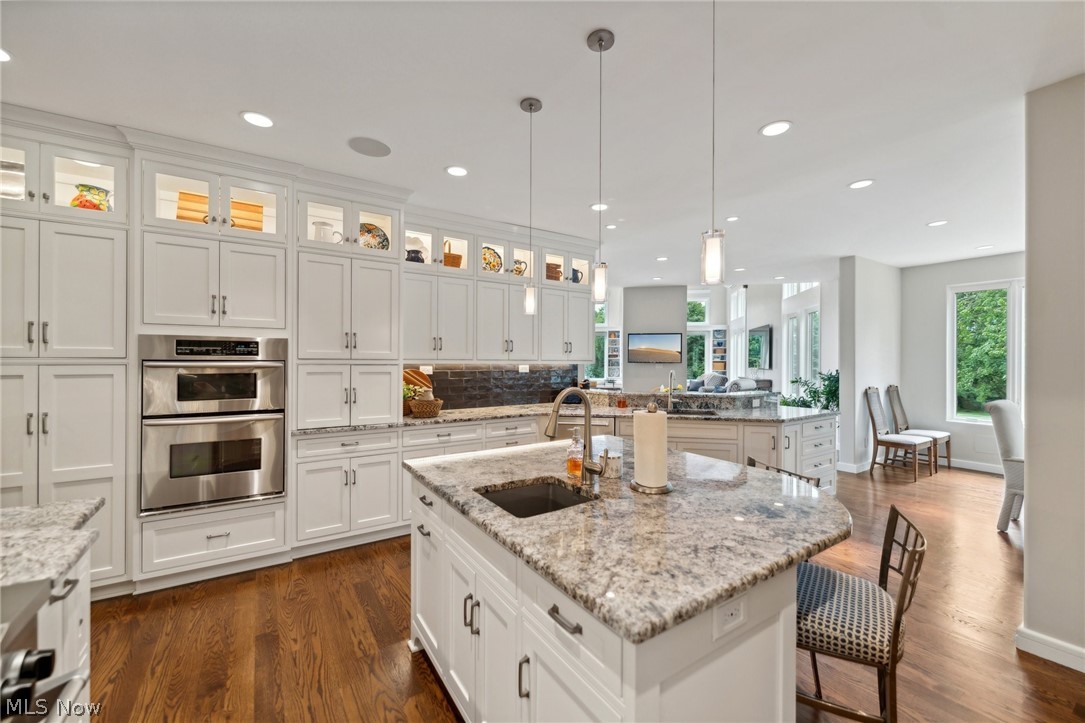 ;
; ;
; ;
;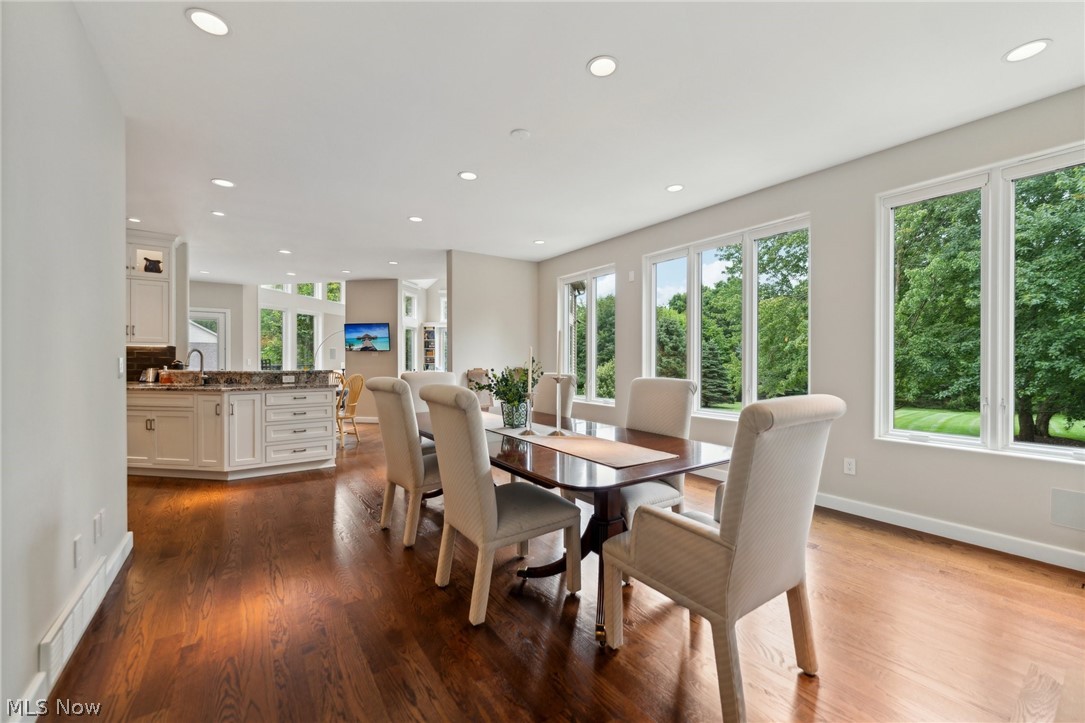 ;
;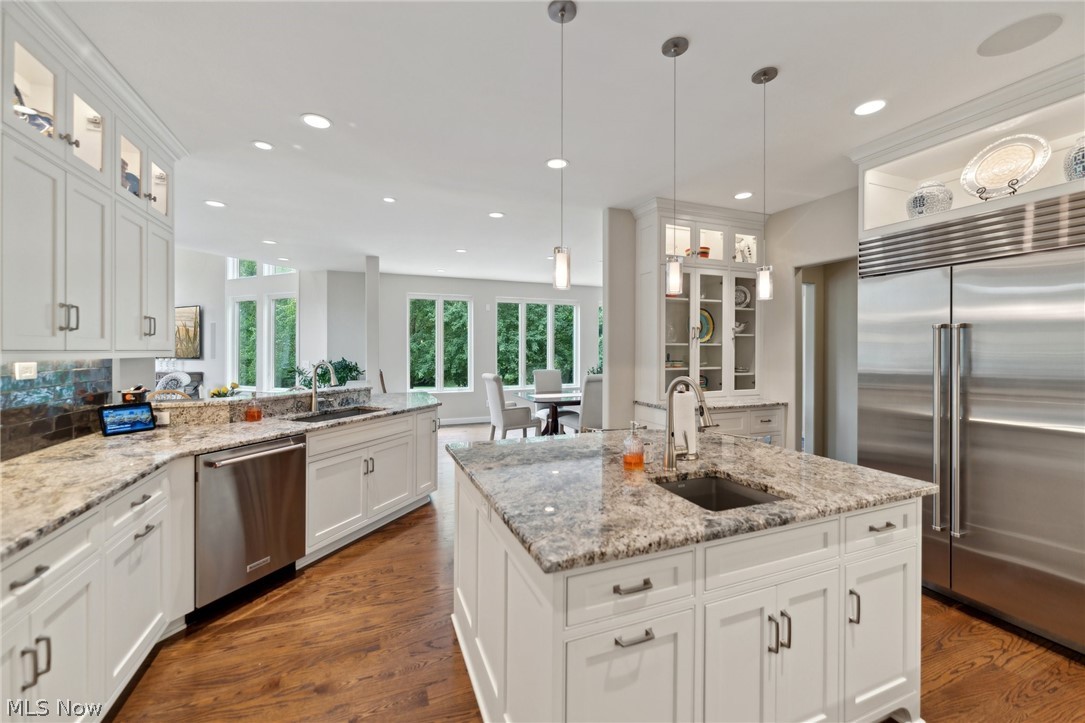 ;
;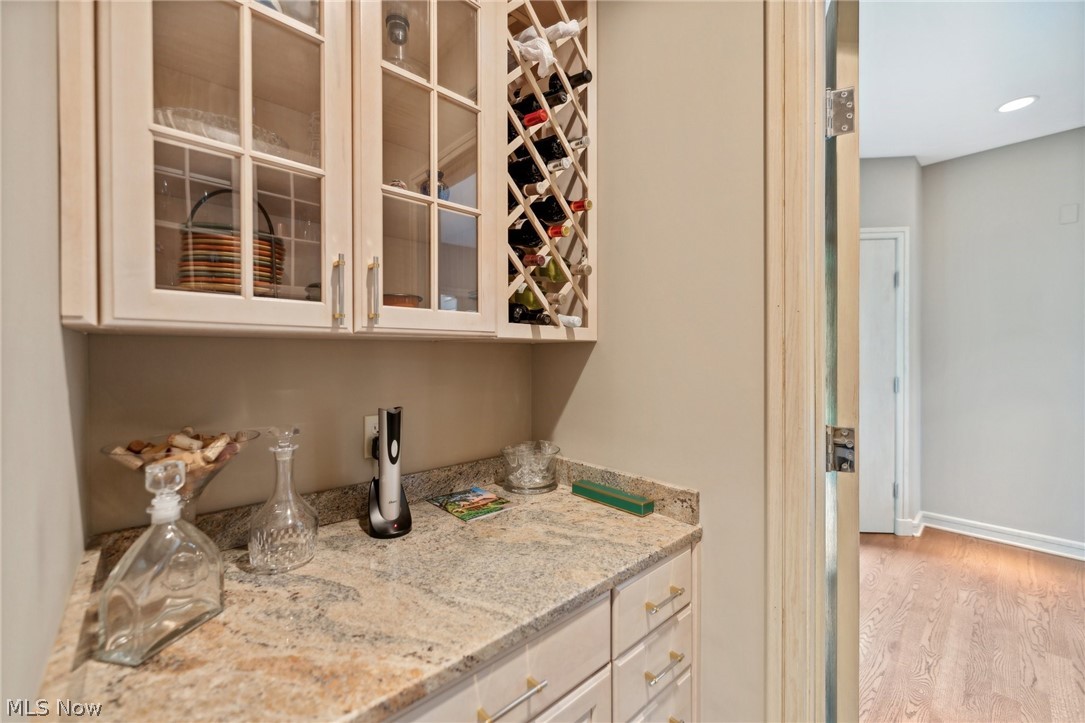 ;
; ;
;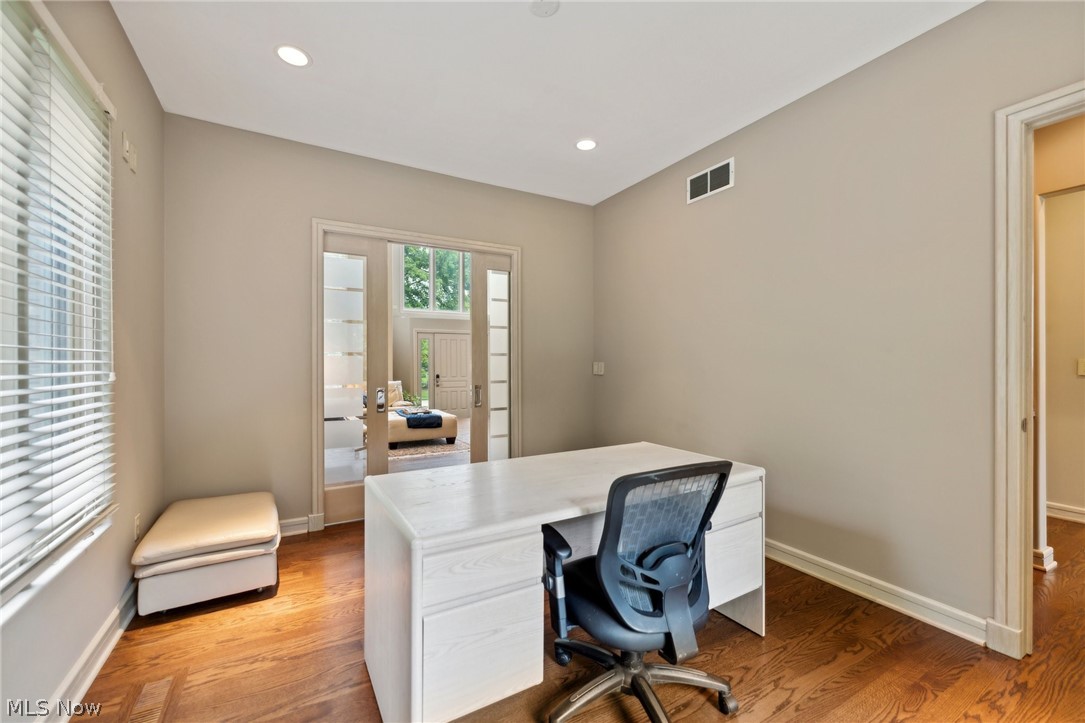 ;
;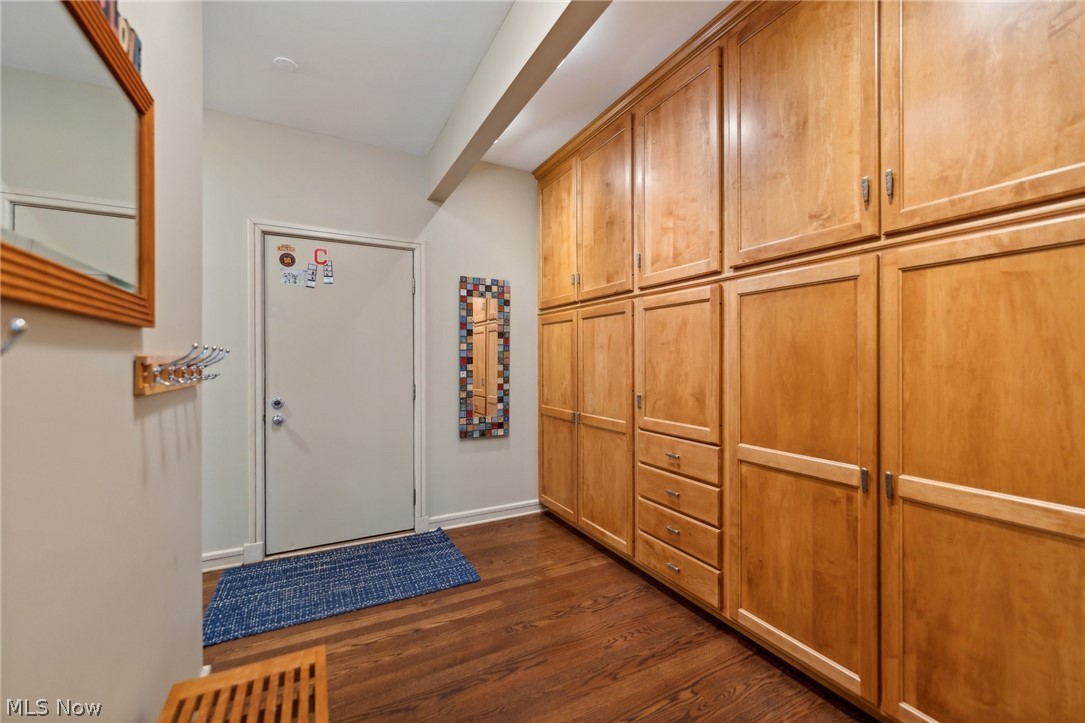 ;
;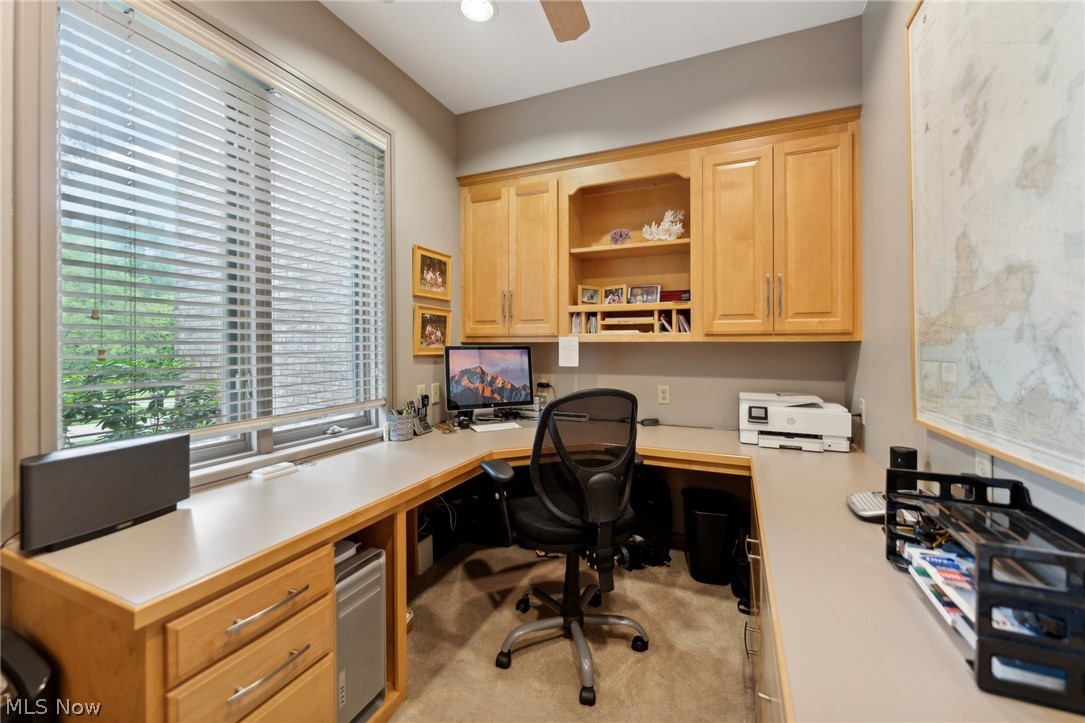 ;
;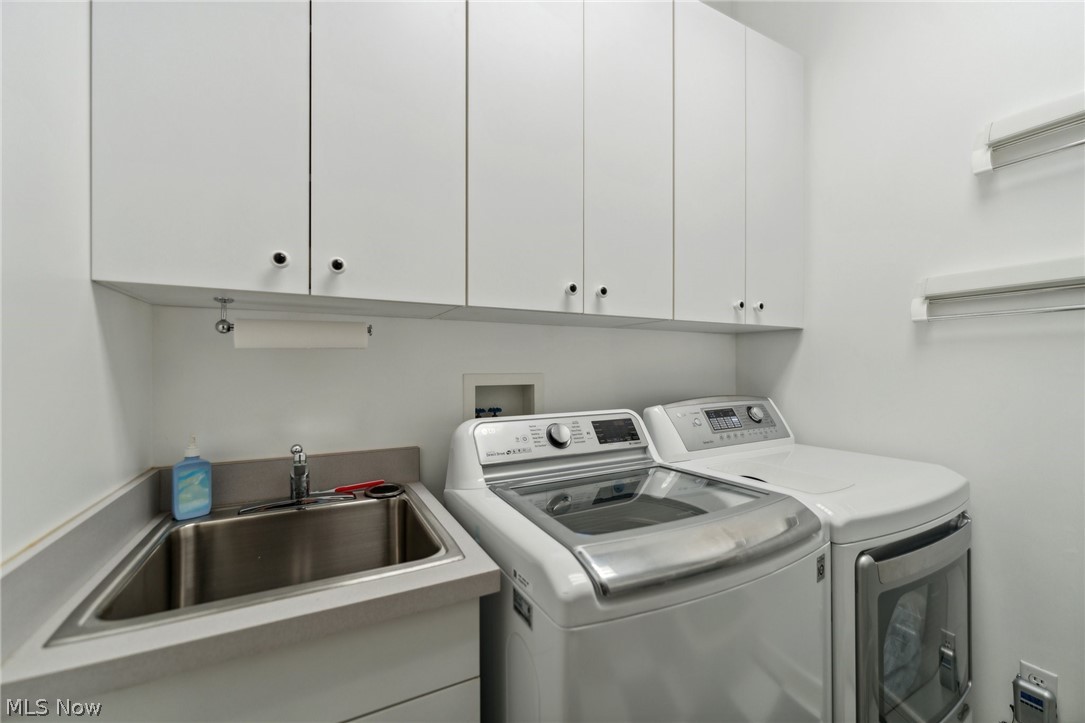 ;
;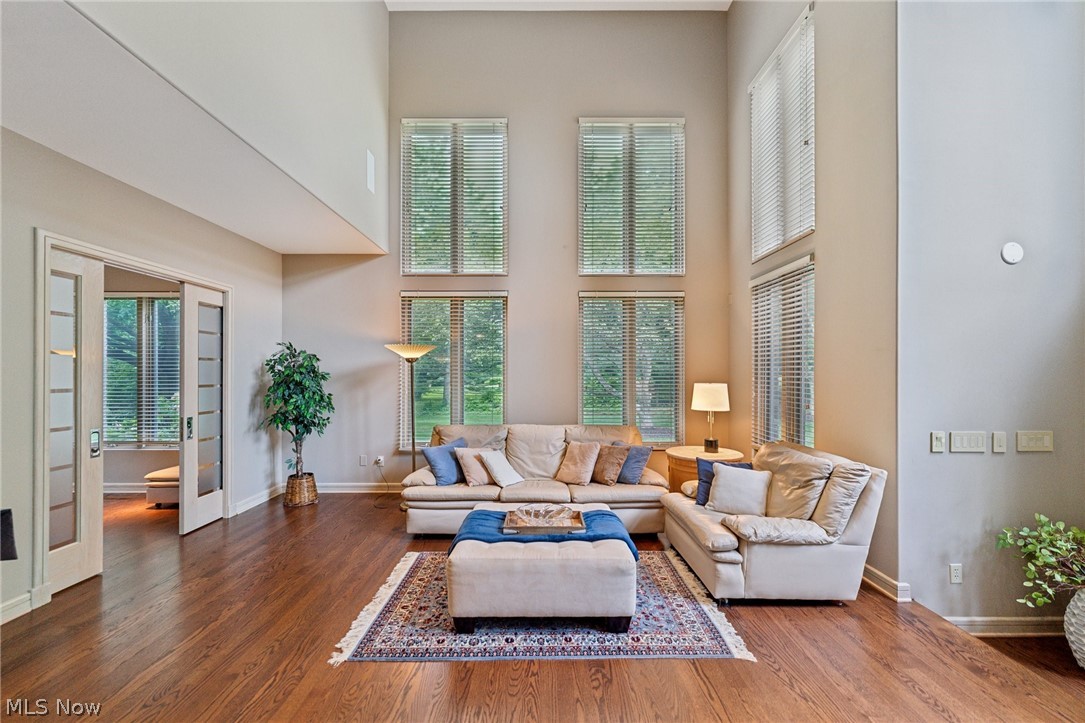 ;
;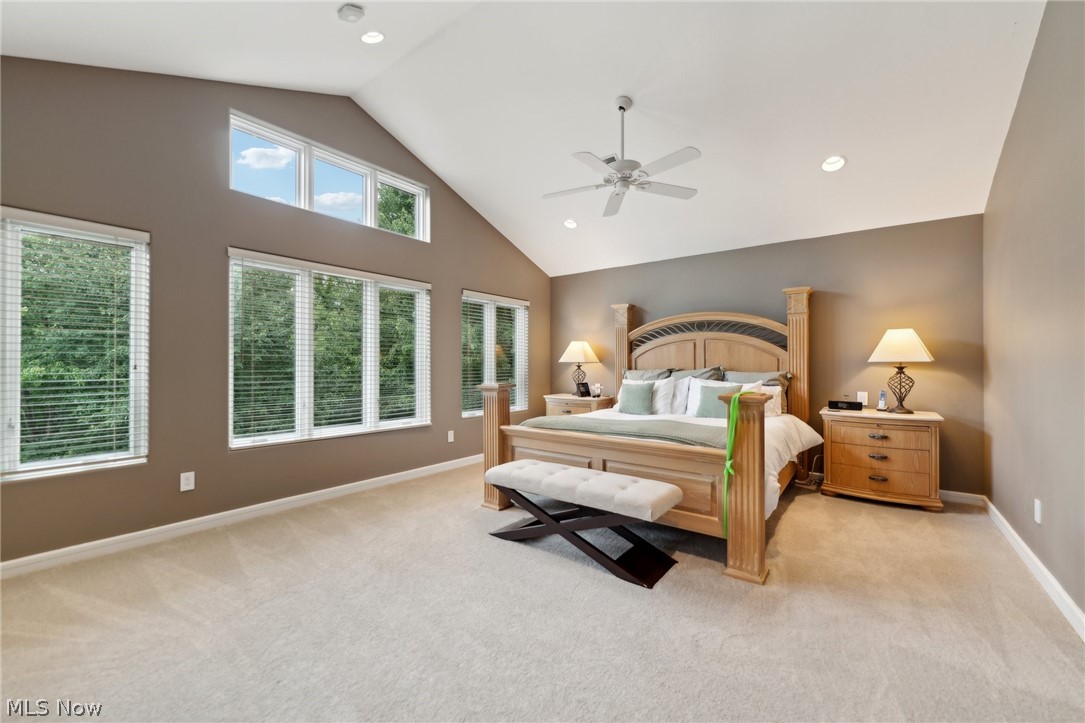 ;
;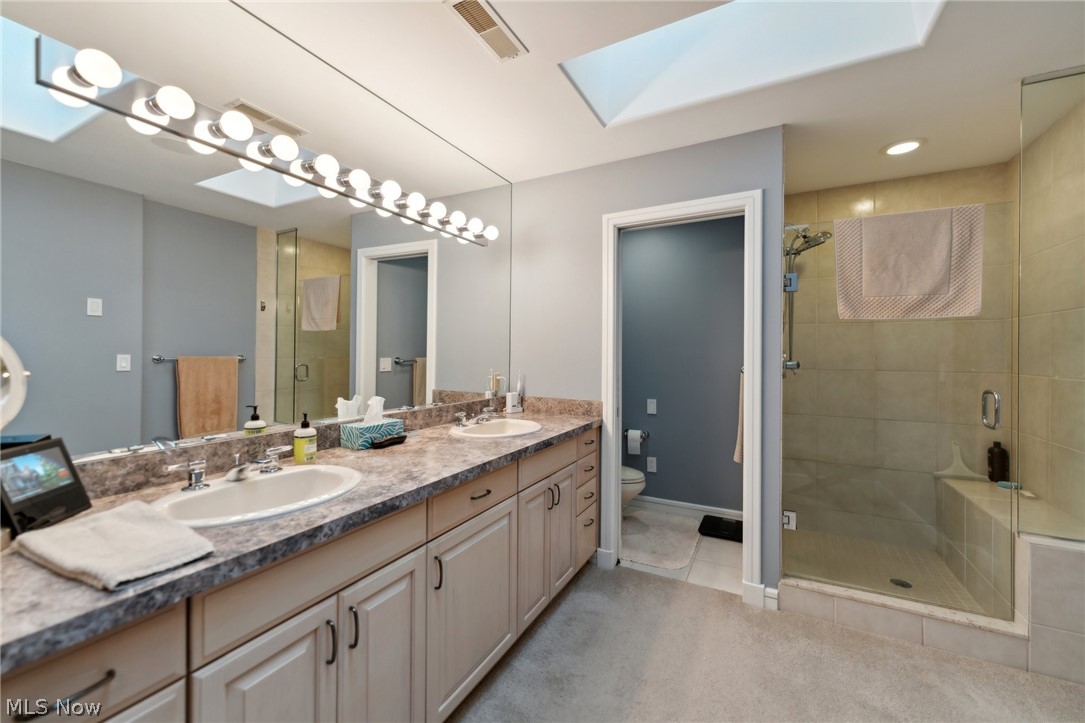 ;
;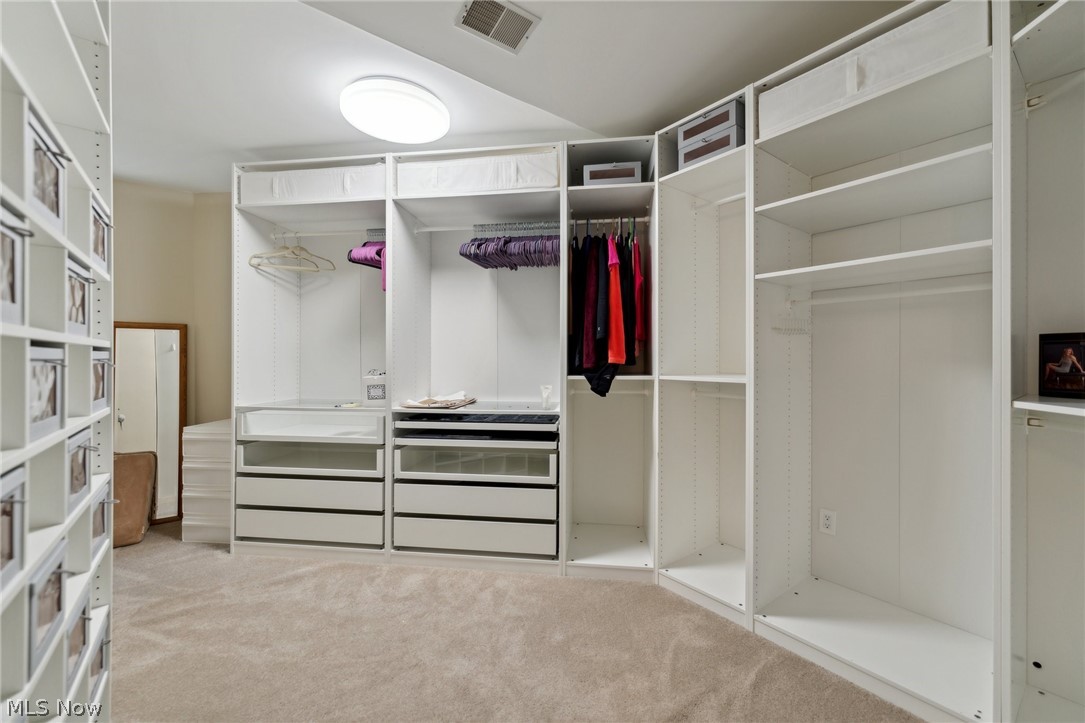 ;
;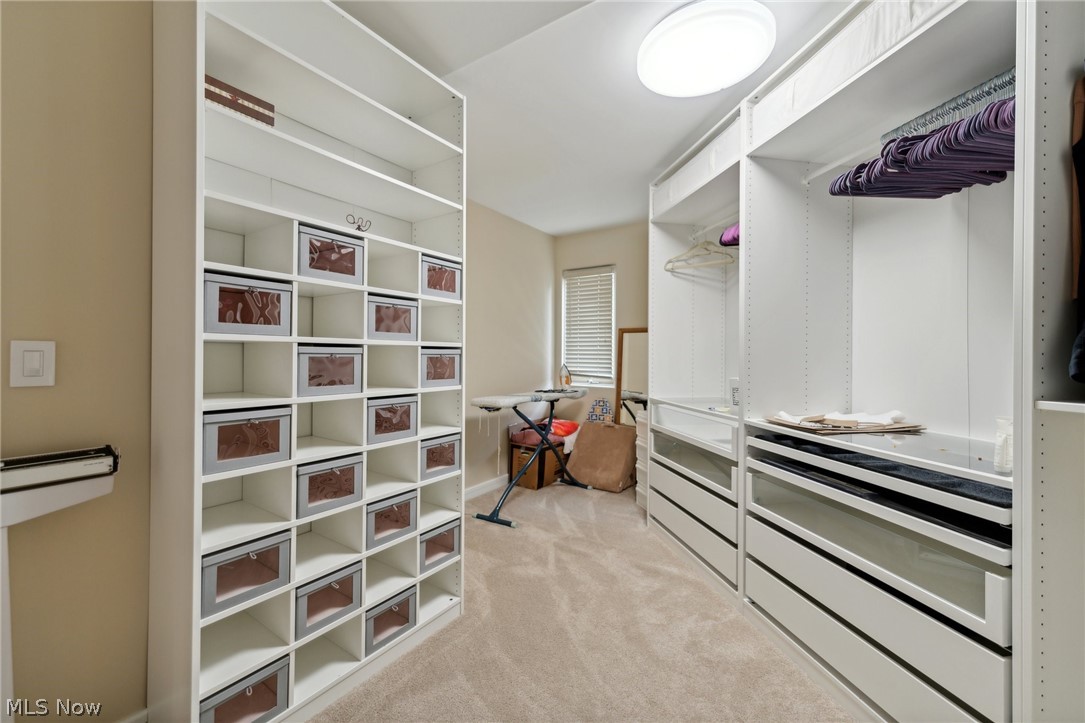 ;
;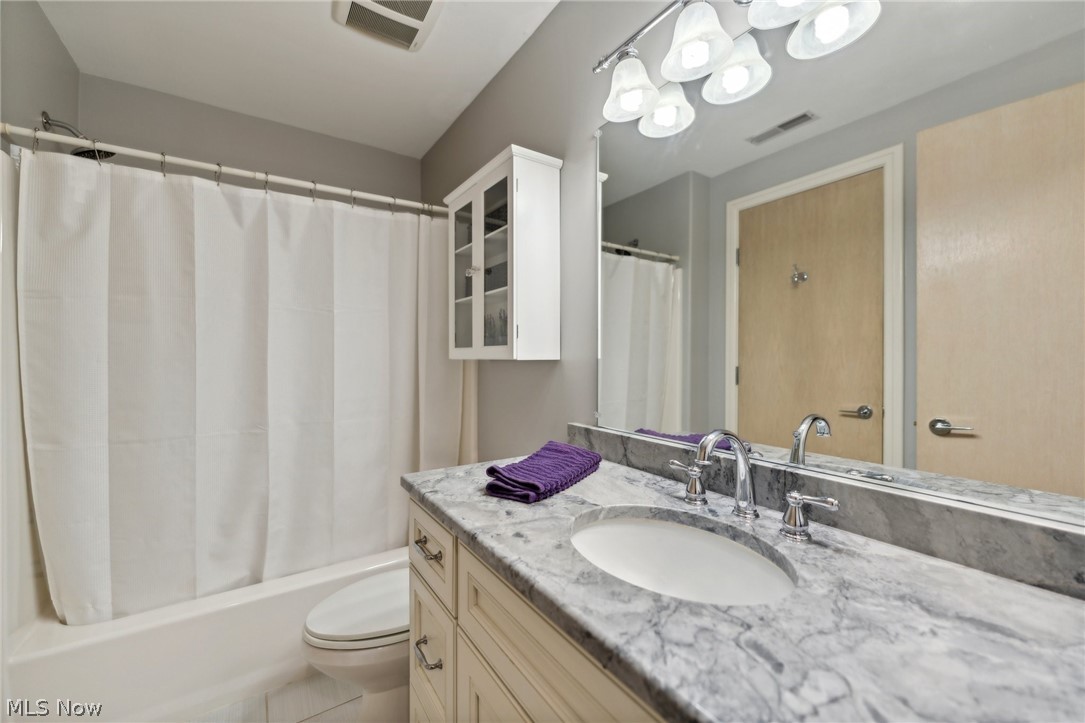 ;
;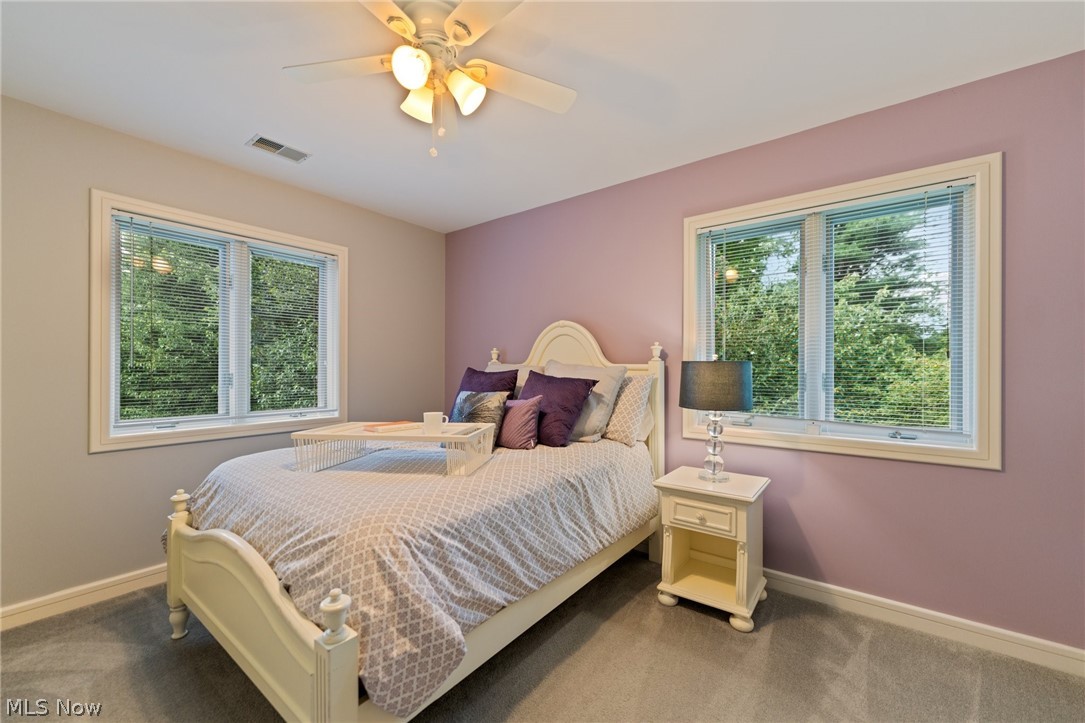 ;
;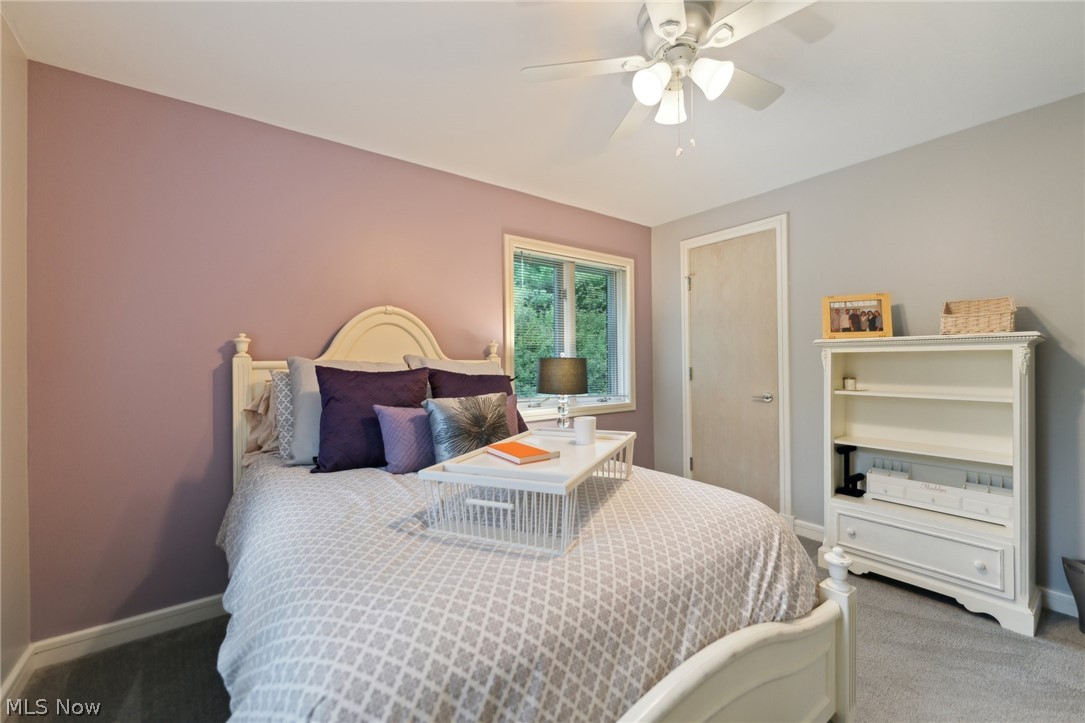 ;
;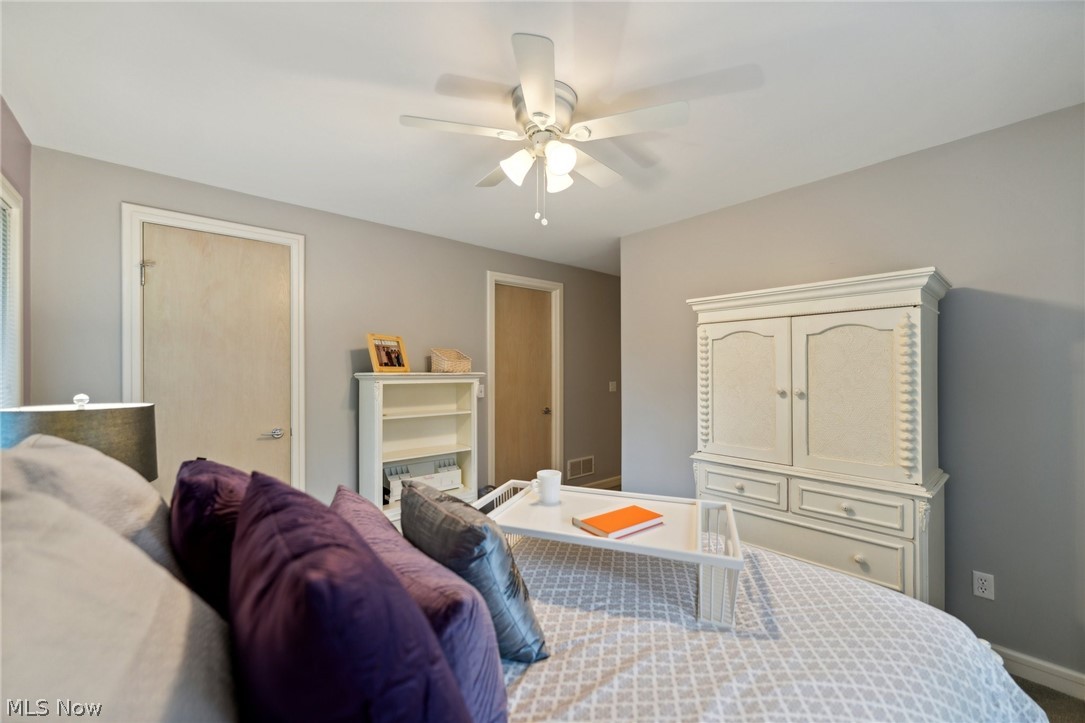 ;
;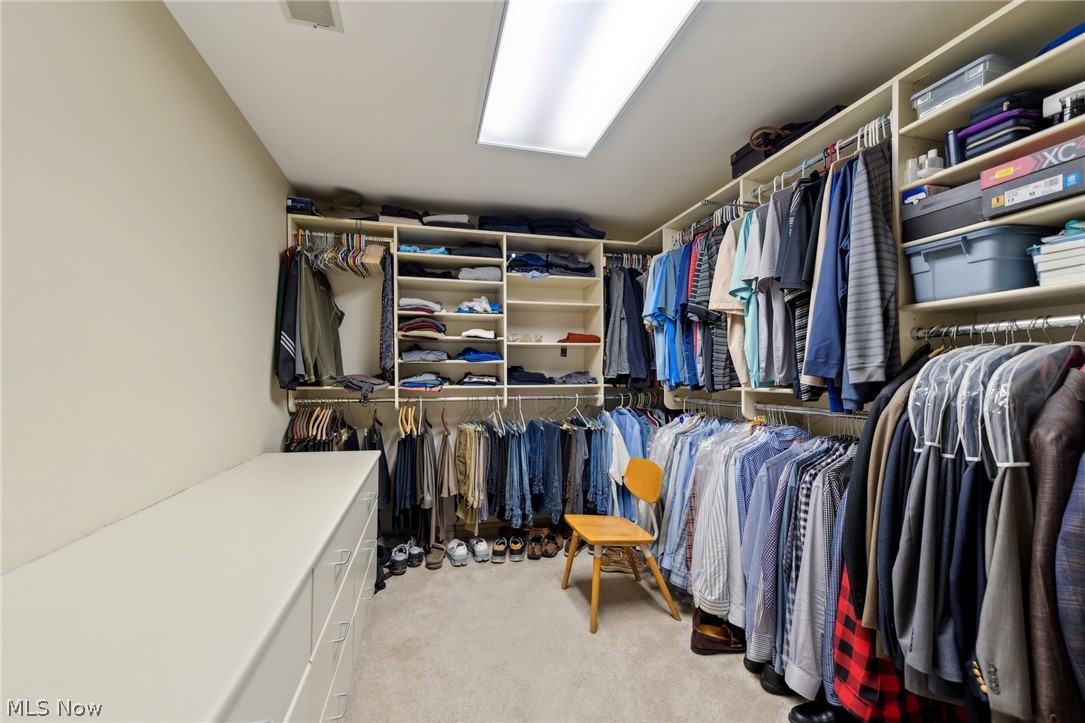 ;
;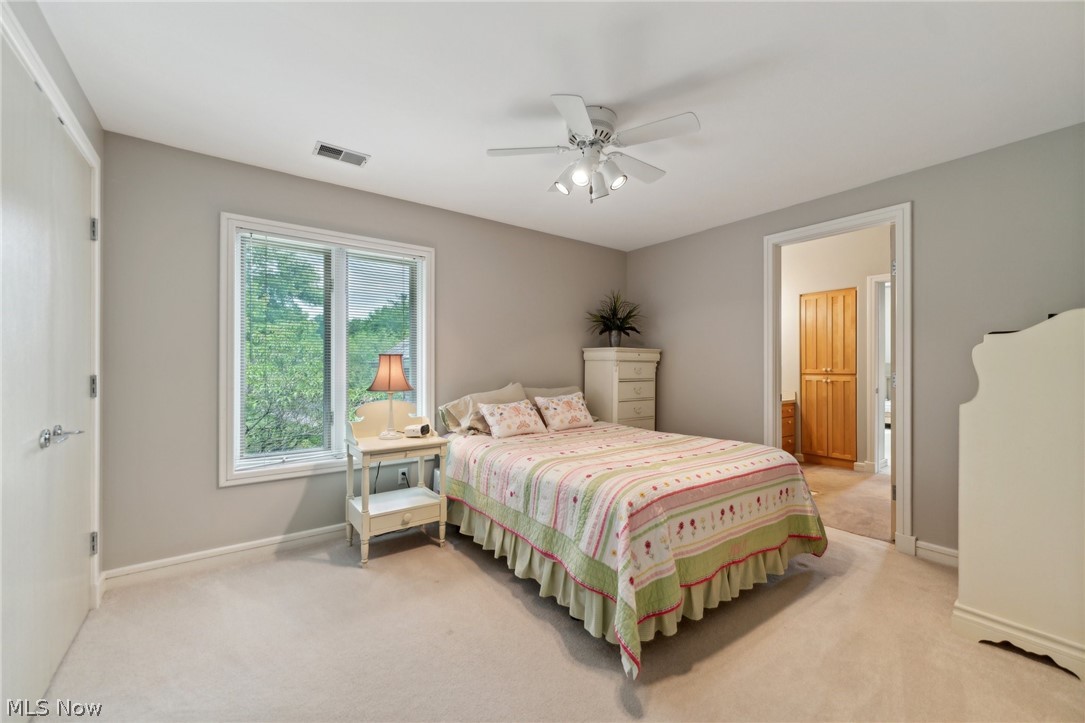 ;
;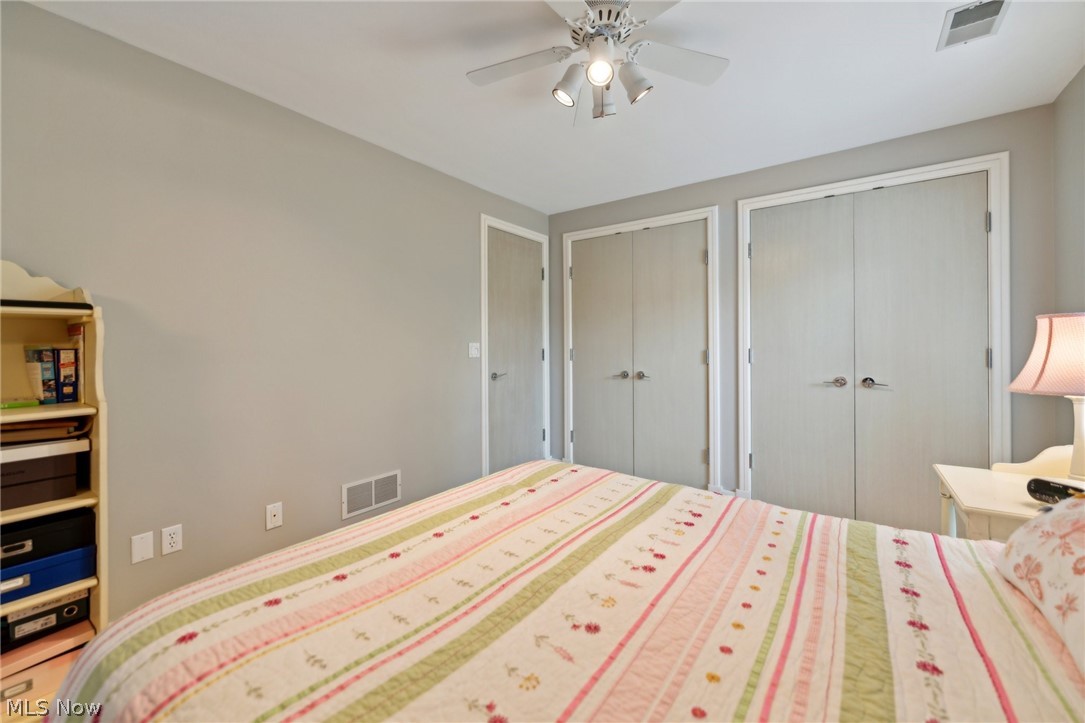 ;
;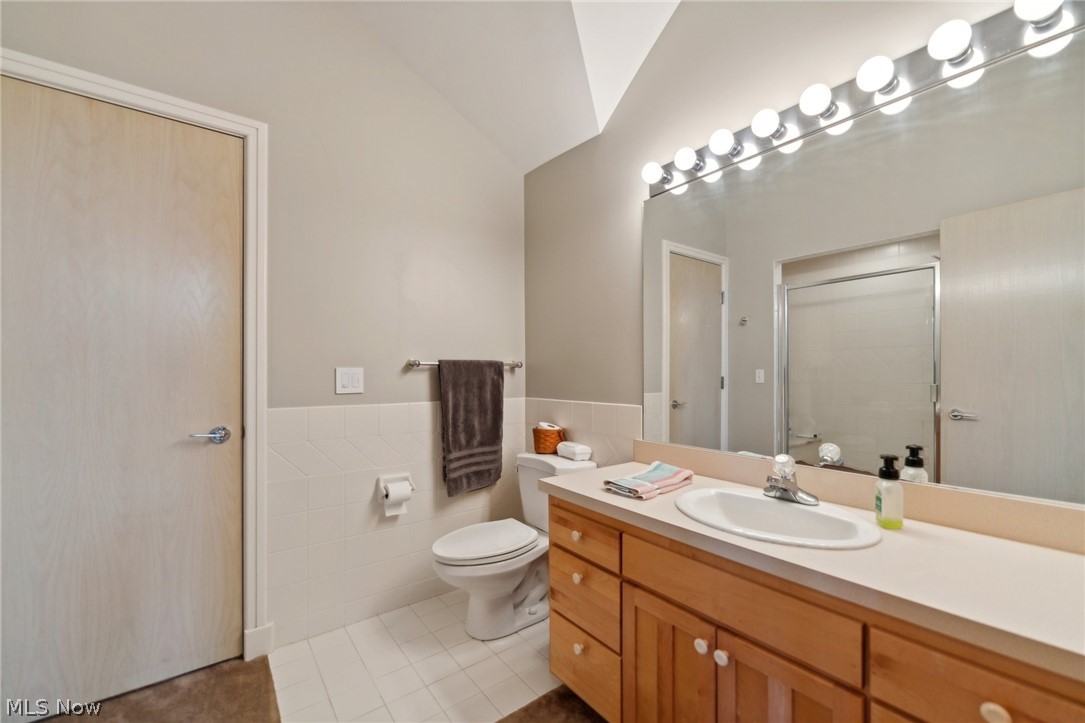 ;
;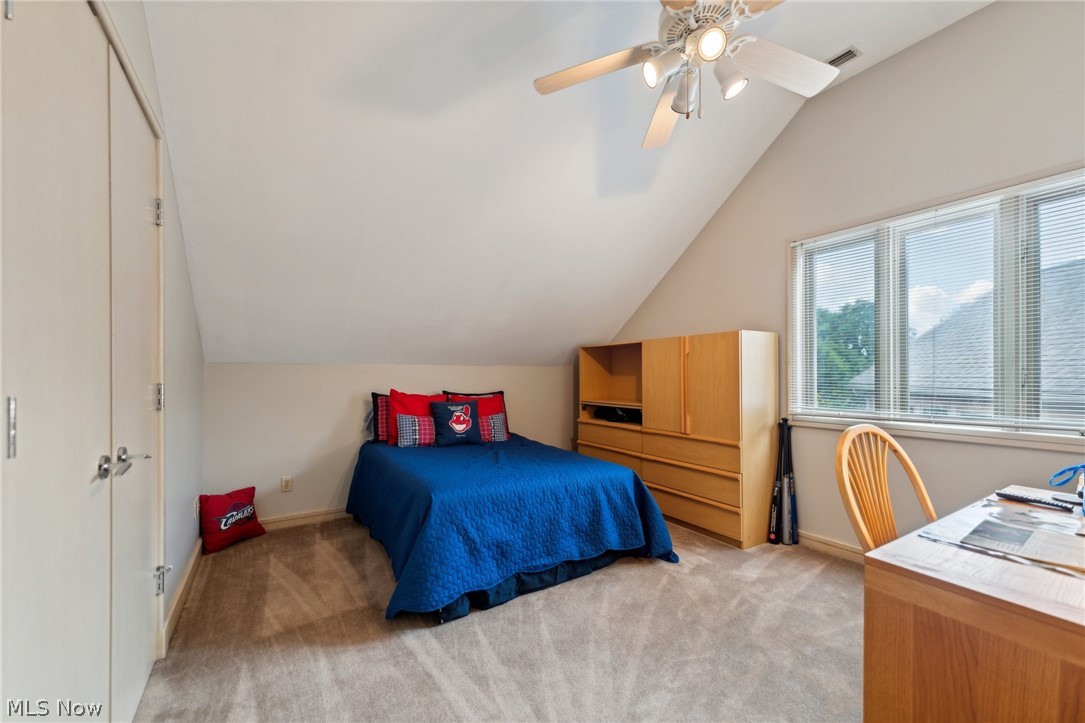 ;
;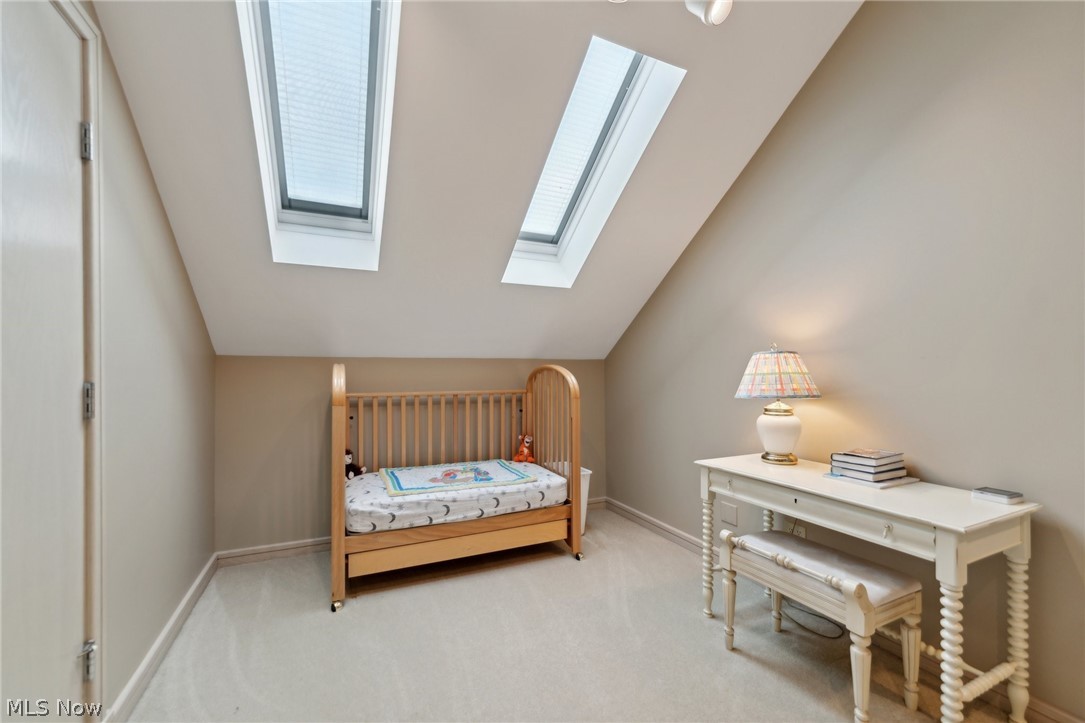 ;
;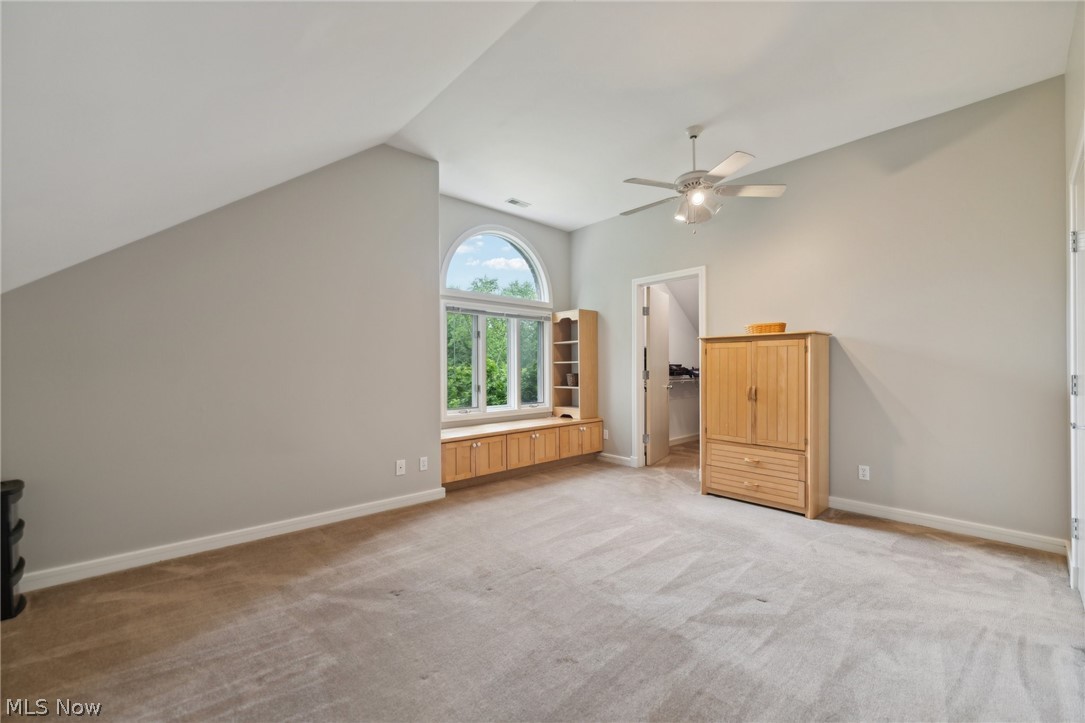 ;
;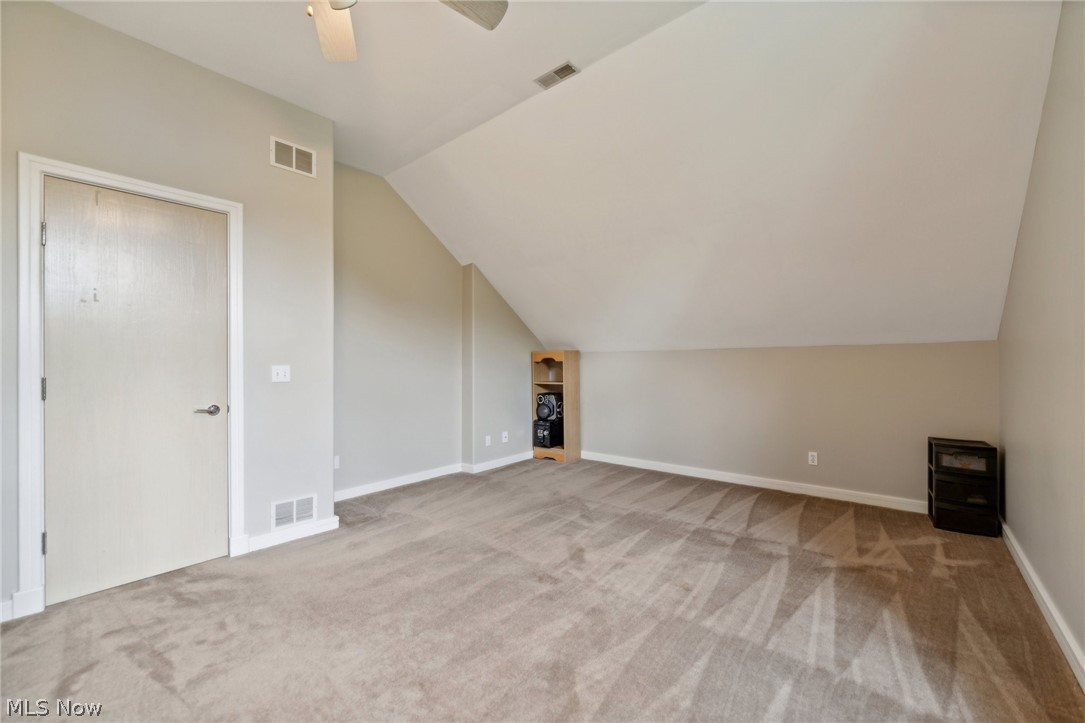 ;
;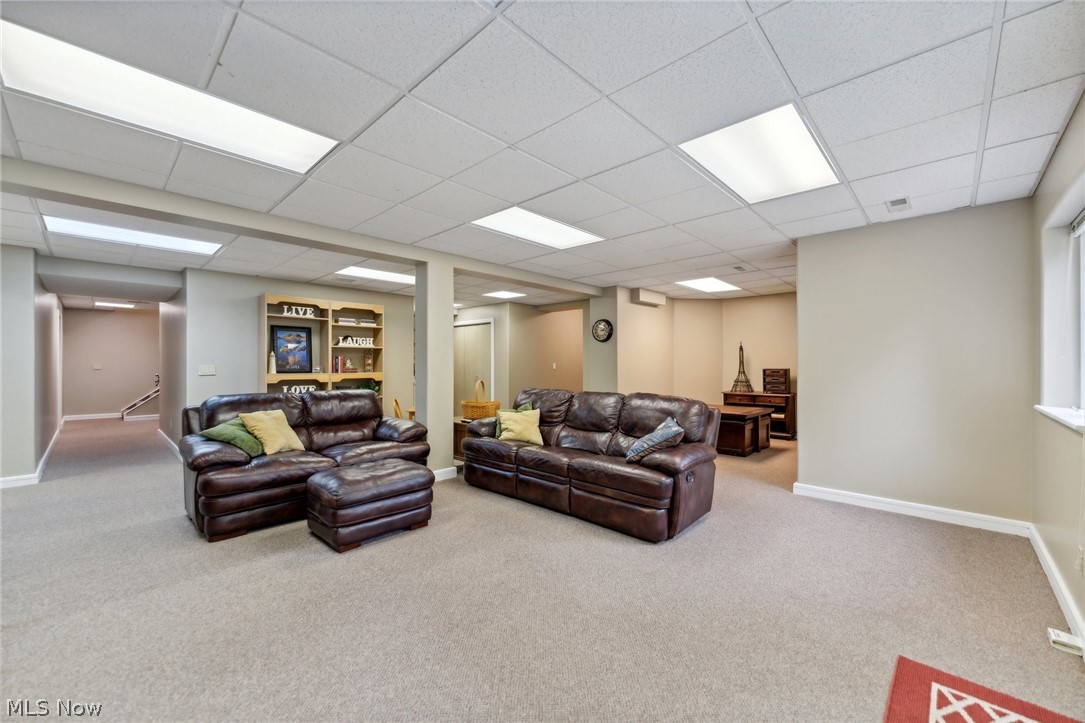 ;
;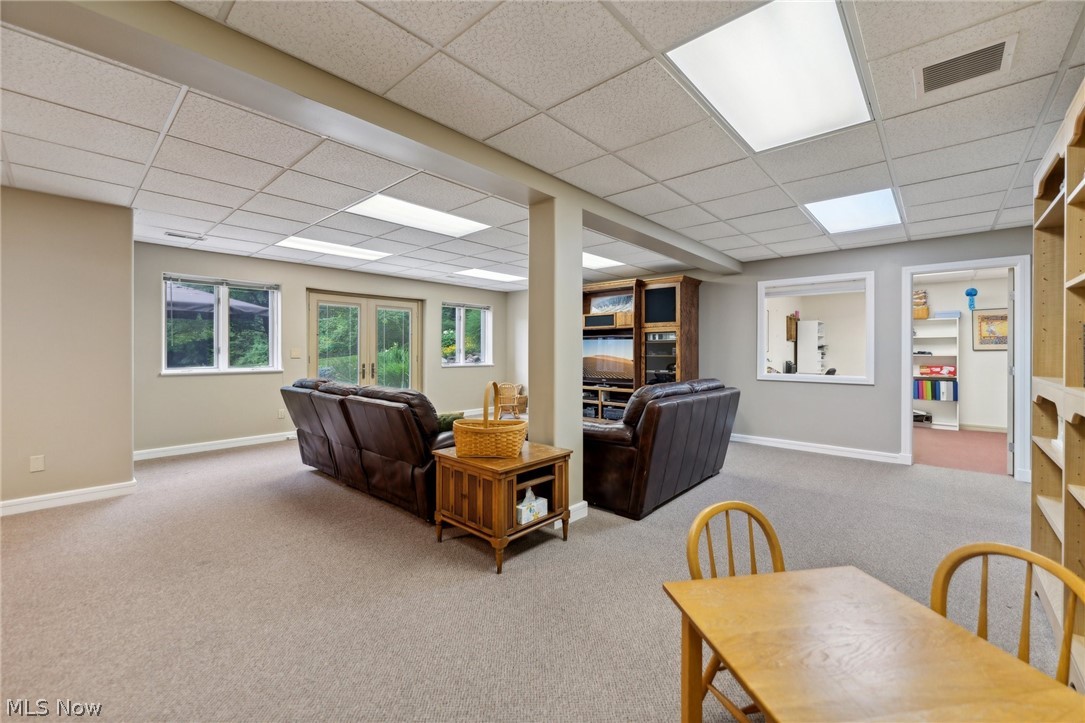 ;
;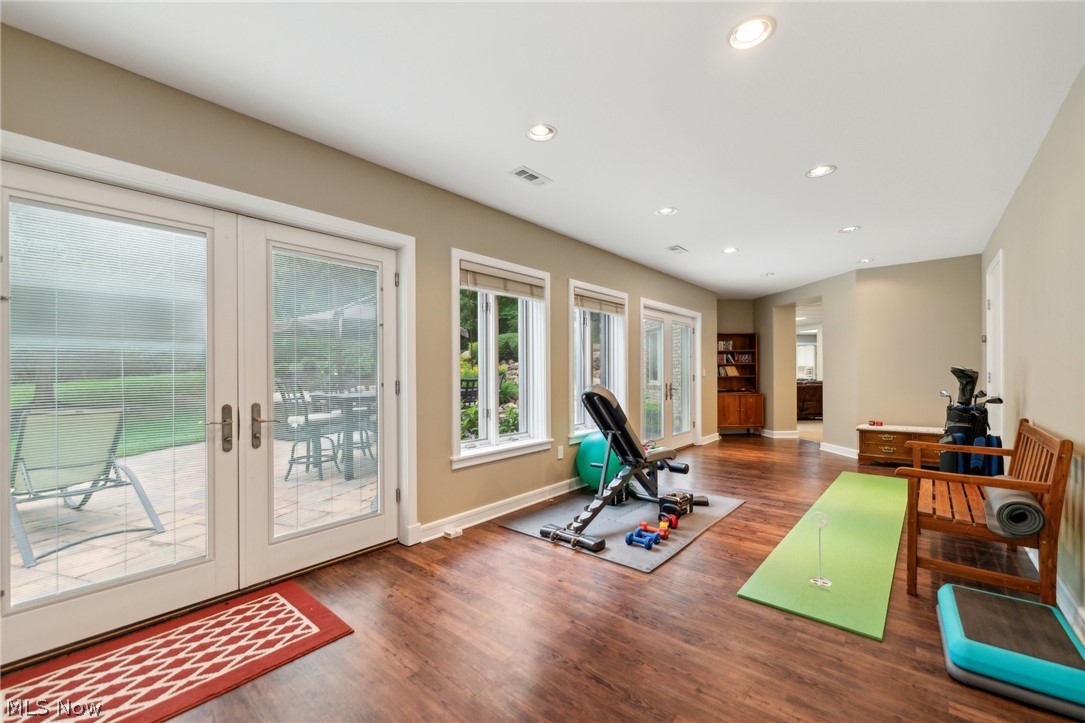 ;
;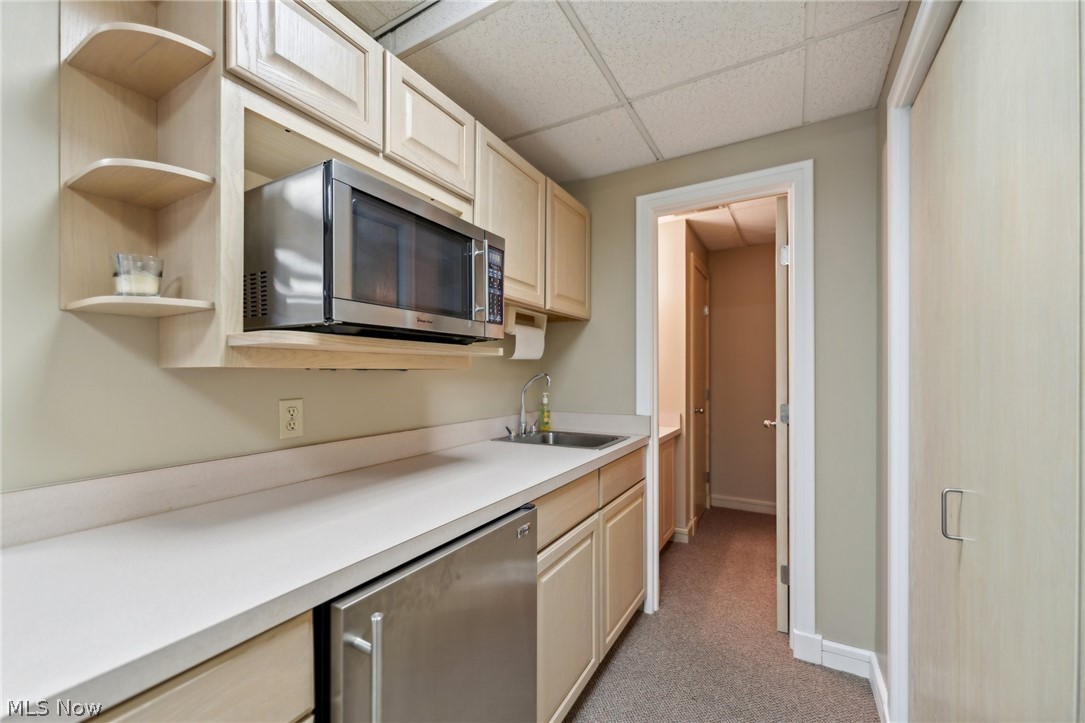 ;
;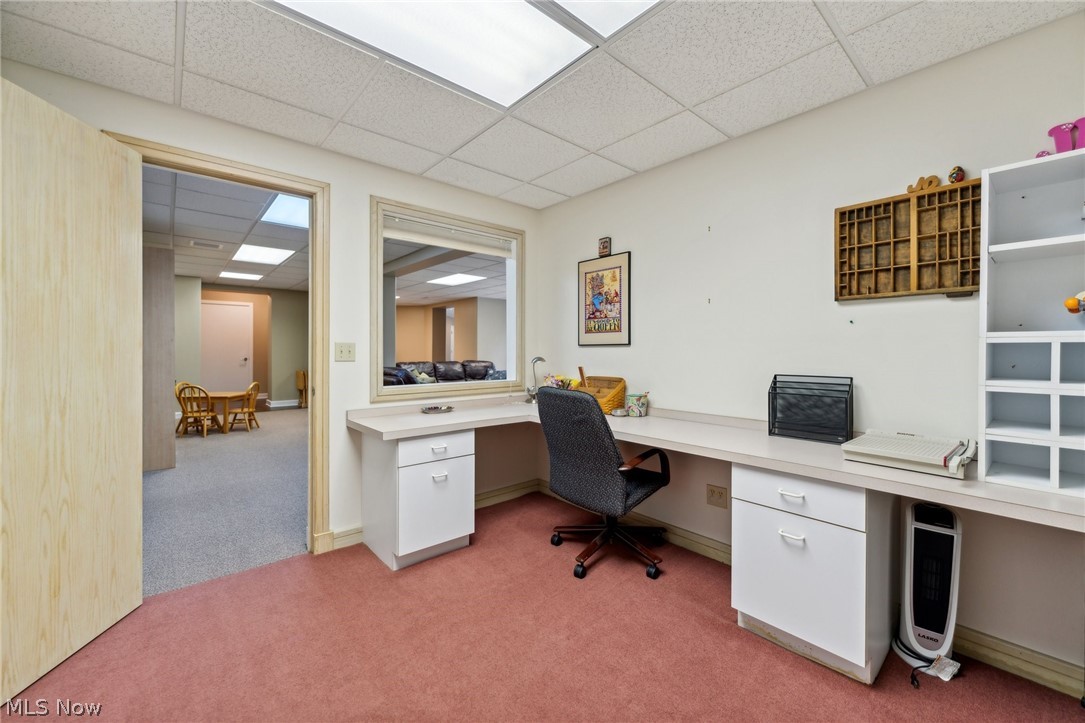 ;
;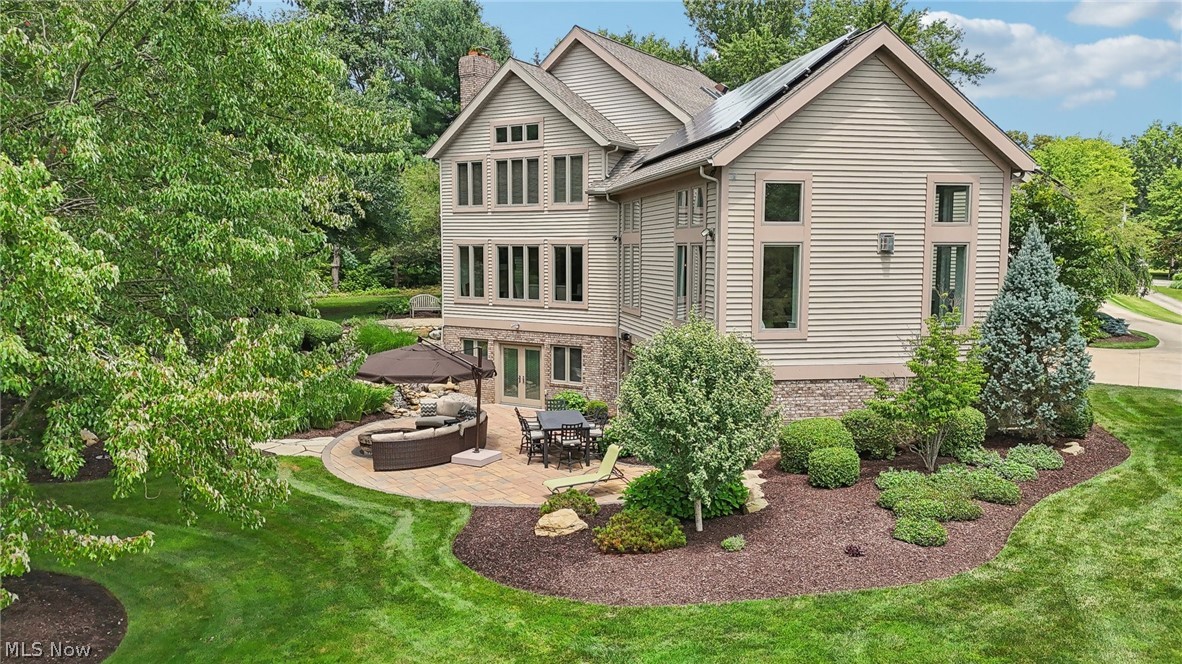 ;
;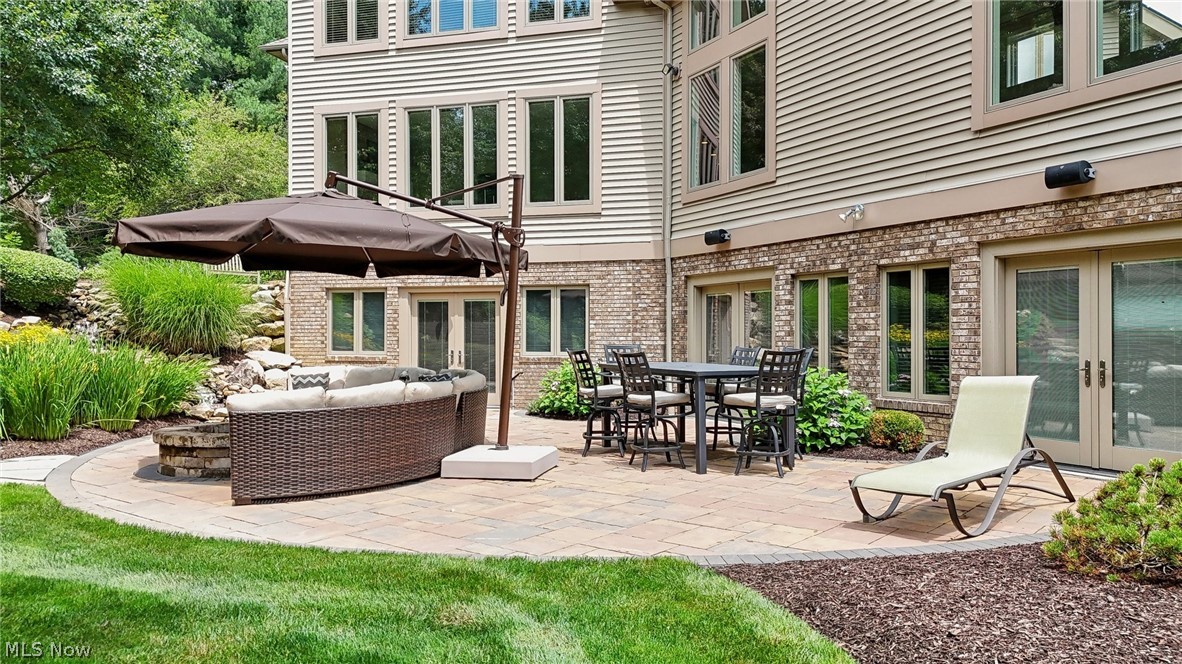 ;
;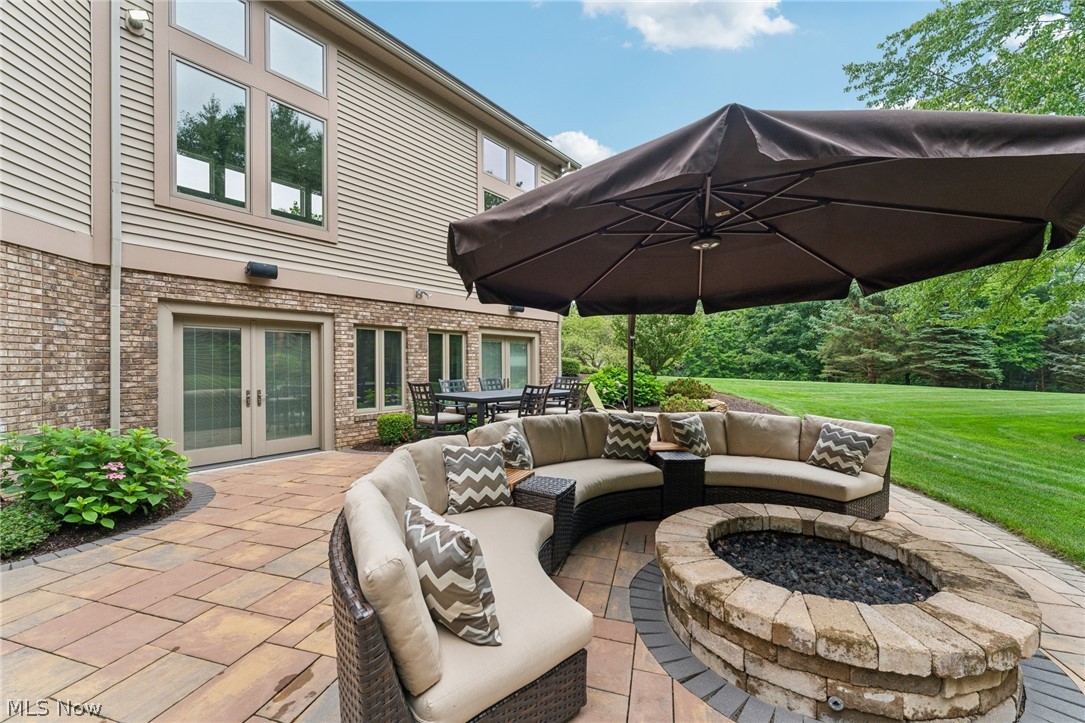 ;
;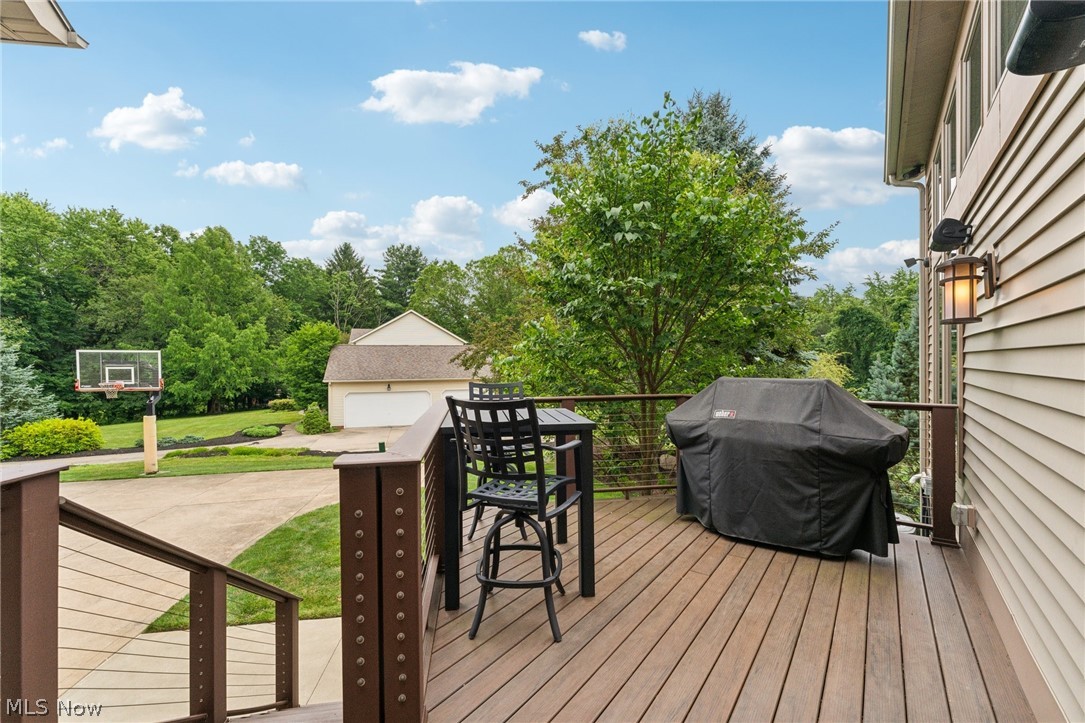 ;
;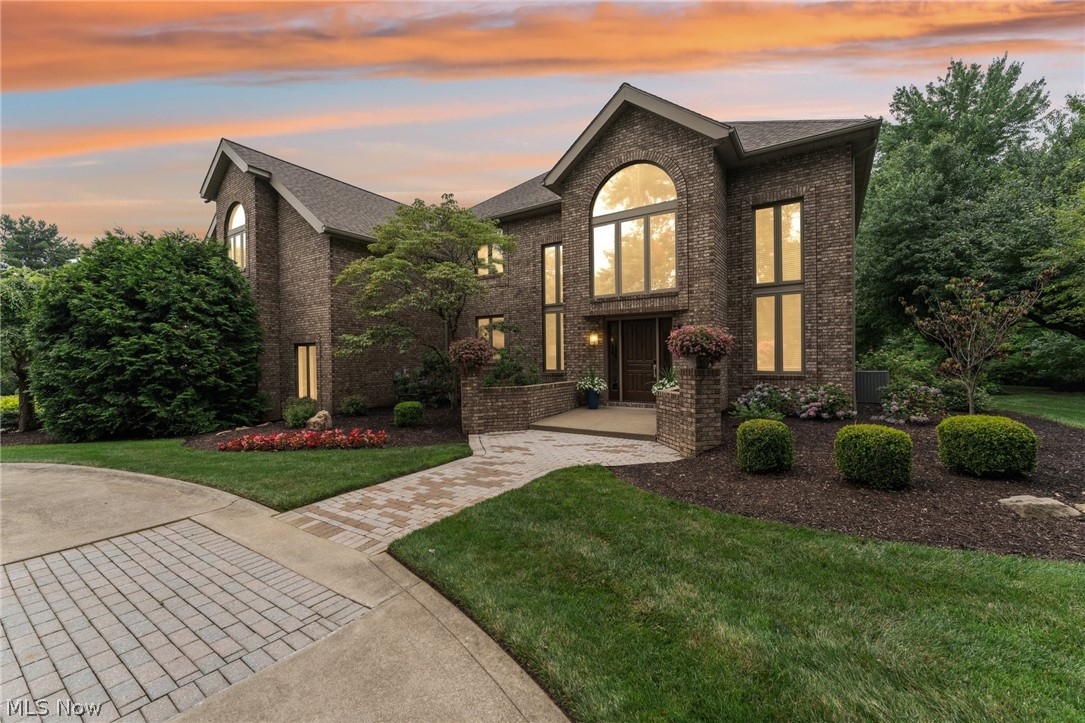 ;
;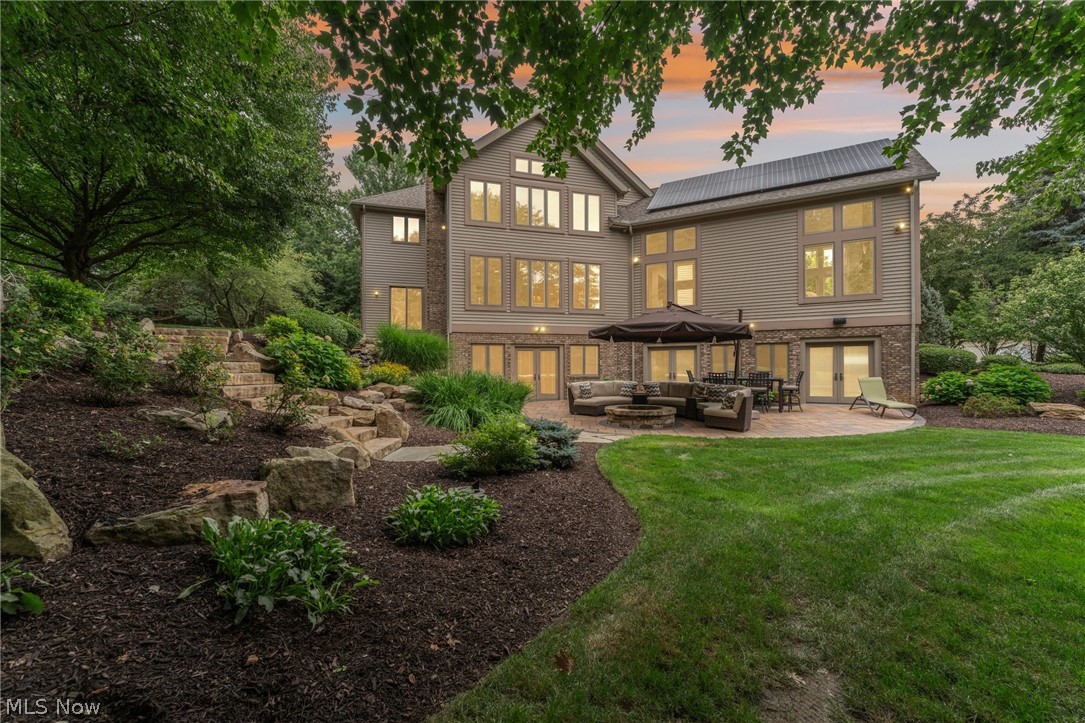 ;
;