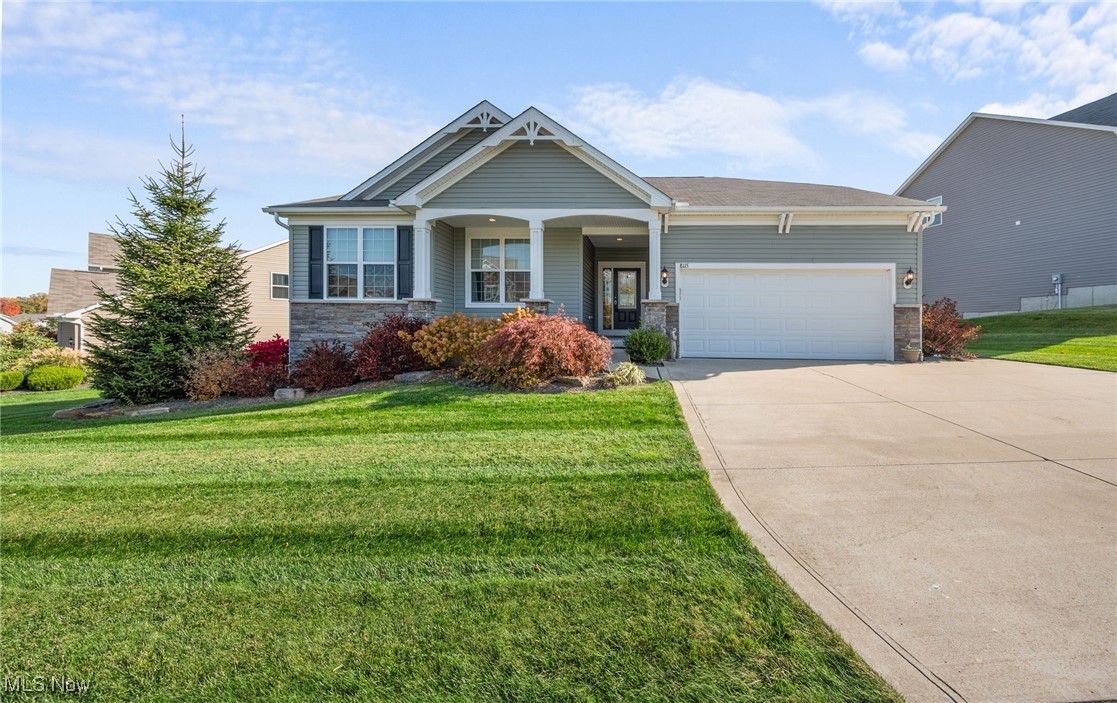ADVERTISEMENT
8115 Castleton Drive, Mentor, OH 44060
| Listing ID |
11237301 |
|
|
|
| Property Type |
Residential |
|
|
|
| County |
Lake |
|
|
|
| Township |
Mentor |
|
|
|
|
| Total Tax |
$7,728 |
|
|
|
| Tax ID |
16-A-009-C-00-353-0 |
|
|
|
| FEMA Flood Map |
fema.gov/portal |
|
|
|
| Year Built |
2017 |
|
|
|
|
Stunning ranch home in the highly sought after Newell Creek development in Mentor. The kitchen with a large island has all stainless steel appliances, including double ovens and two large walk in pantries, an eating area, sunroom and work station. The great room has vaulted ceilings and a stone fireplace. Large first floor laundry as well as a mud room with a coat closet. Master suite has double sinks, walk in closet as well as an extra vanity area. The flex room is perfect for a den or office. Finished basement has many built in storage cabinets throughout, a full bath and three egress windows and plenty of space for a fourth bedroom. Outside the extra large low maintenance composite deck with lighted steps overlooks the backyard. Close to I 90, shopping, restaurants and so much more. Move in ready!
|
- 3 Total Bedrooms
- 3 Full Baths
- 1 Half Bath
- 2580 SF
- 0.28 Acres
- Built in 2017
- 1 Story
- Ranch Style
- Full Basement
- Lower Level: Finished
- Total SqFt: 4580
- Lot Size Source: PublicRecords
- Lot Features: backyard, frontyard, landscaped
- Refrigerator
- Dishwasher
- Microwave
- Washer
- Dryer
- 8 Rooms
- 1 Fireplace
- Forced Air
- Central A/C
- Appliances: builtinoven
- Below Grade Finished Area: 2000
- Fireplace Features: FamilyRoom
- Laundry Features: mainlevel, upperlevel
- Main Level Bathrooms: 3
- Main Level Bedrooms: 3
- Interior Features: doublevanity, eatinkitchen, highceilings, kitchenisland, laminatecounters, openfloorplan, pantry, recessedlighting, storage
- Vinyl Siding
- Asphalt Shingles Roof
- Has Garage
- 2 Garage Spaces
- Community Water
- Community Septic
- Deck
- Open Porch
- Subdivision: Newell Creek Sub
- Exterior Features: sprinklerirrigation
- Community Features: commongroundsarea, sidewalks
- $7,728 Total Tax
- Tax Year 2023
- HOA: Newell Creek
- Association Fee Includes: AssociationManagement, RecreationFacilities, ReserveFund
This listing is an advertisement.
Listing data is deemed reliable but is NOT guaranteed accurate.
|





 ;
; ;
; ;
; ;
; ;
; ;
; ;
; ;
; ;
; ;
; ;
; ;
; ;
; ;
; ;
; ;
; ;
; ;
; ;
; ;
; ;
;