ADVERTISEMENT
9718 Mudbrook Road, Huron, OH 44839
| Listing ID |
11238372 |
|
|
|
| Property Type |
Residential |
|
|
|
| County |
Erie |
|
|
|
| Township |
Huron |
|
|
|
|
| Total Tax |
$18,658 |
|
|
|
| Tax ID |
50-00128.001 |
|
|
|
| FEMA Flood Map |
fema.gov/portal |
|
|
|
| Year Built |
2003 |
|
|
|
|
One of a kind opportunity, custom-built home on 77 acres, with access to the Huron River & Lake Erie! This home has been carefully designed to embrace the beauty of its natural surroundings and offers endless entertainment and leisure activities. A peaceful and serene retreat with a beautiful pool, dock, and waterways leading to the Huron River, and Lake Erie. Additional outbuilding w/ kitchenette, bar, and storage for jet skis, boats etc. As you approach this all-stone masterpiece the curb appeal is entrancing, the grand double-door entry sets the stage for the artful and opulent craftsmanship. Maple floors, and custom millwork are highlighted by the abundant natural light. The formal dining room, w/ butler's pantry, accommodates large gatherings or intimate dinner parties. The living room with a sandstone fireplace offers space for cocktails and conversation. The great room features an extraordinary, maple vaulted ceiling, stone fireplace, and bar and opens to the kitchen. A limestone island, coffered ceiling, breakfast bar with seating, high-end appliances, custom maple cabinetry, and a walk-in pantry are featured. The owner's wing features a stately den w/ custom shelving. The primary suite has a private deck, offering views of the stunning property and stairs to the pool, a large walk-in closet, laundry room, and spa-like en-suite featuring a steam, shower, and jetted soaking tub! The upper level offers 2 beds, both w/ ensuite baths. The loft space is currently used as an exercise area and game room, and could easily be converted to a 4th bedroom. The walk-out LL features a home theater, Rec. room, bar, full bath, and abundant storage. 3 HVAC zones, 4 car garage, Sivant smart home system, Generac generator, turbo cleaners, and heater for the pool and so much more. The options are endless, an outdoorsman/fisherman paradise, a driving range for the avid golfer, wooded trails, and acres to explore, perfect for equestrians, your imagination can guide you.
|
- 3 Total Bedrooms
- 4 Full Baths
- 3 Half Baths
- 7550 SF
- 77.00 Acres
- Built in 2003
- 2 Stories
- Other Style
- Lower Level: Partly Finished, Walk Out
- Total SqFt: 9550
- Lot Size Source: Assessor
- Oven/Range
- Refrigerator
- Dishwasher
- Microwave
- Garbage Disposal
- Washer
- Dryer
- Entry Foyer
- First Floor Primary Bedroom
- 4 Fireplaces
- Forced Air
- 1 Heat/AC Zones
- Gas Fuel
- Central A/C
- Below Grade Finished Area: 2000
- Heating: fireplaces
- Laundry Features: mainlevel
- Main Level Bathrooms: 3
- Main Level Bedrooms: 1
- Window Features: AluminumFrames
- Fireplace Features: Basement, Bedroom, GasLog, GasStarter, GreatRoom, LivingRoom, RecreationRoom, Gas, WoodBurning
- Interior Features: beamedceilings, wetbar, bookcases, builtinfeatures, trayceilings, ceilingfans, crownmolding, cathedralceilings, cofferedceilings, doublevanity, eatinkitchen, granitecounters, highceilings, kitchenisland, openfloorplan, pantry, soundsystem, vaultedceilings, walkinclosets
- Masonry - Stucco Construction
- Asphalt Shingles Roof
- Attached Garage
- 4 Garage Spaces
- Other Water
- Private Septic
- Pool: In Ground, Heated
- Patio
- Open Porch
- Outbuilding
- Wooded View
- River Waterfront
- Fencing: gate, partial, wood
- Other Structures: other, seeremarks
- Exterior Features: boatslip, sprinklerirrigation
- $18,658 Total Tax
- Tax Year 2023
This listing is an advertisement.
Listing data is deemed reliable but is NOT guaranteed accurate.
|



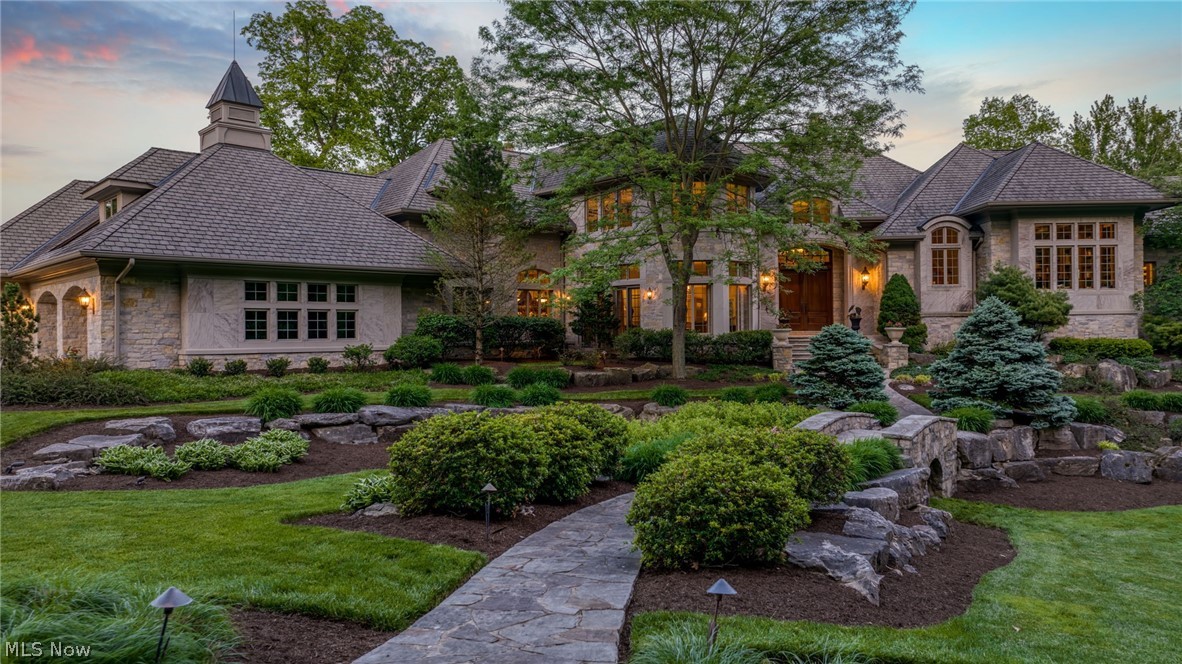

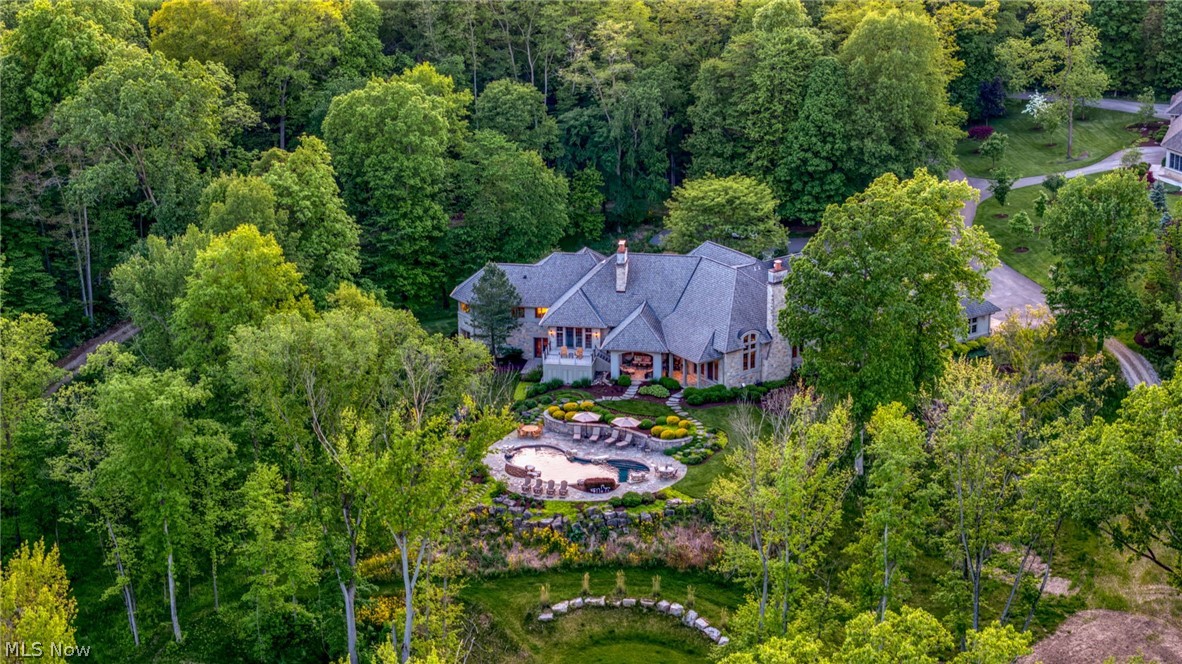 ;
;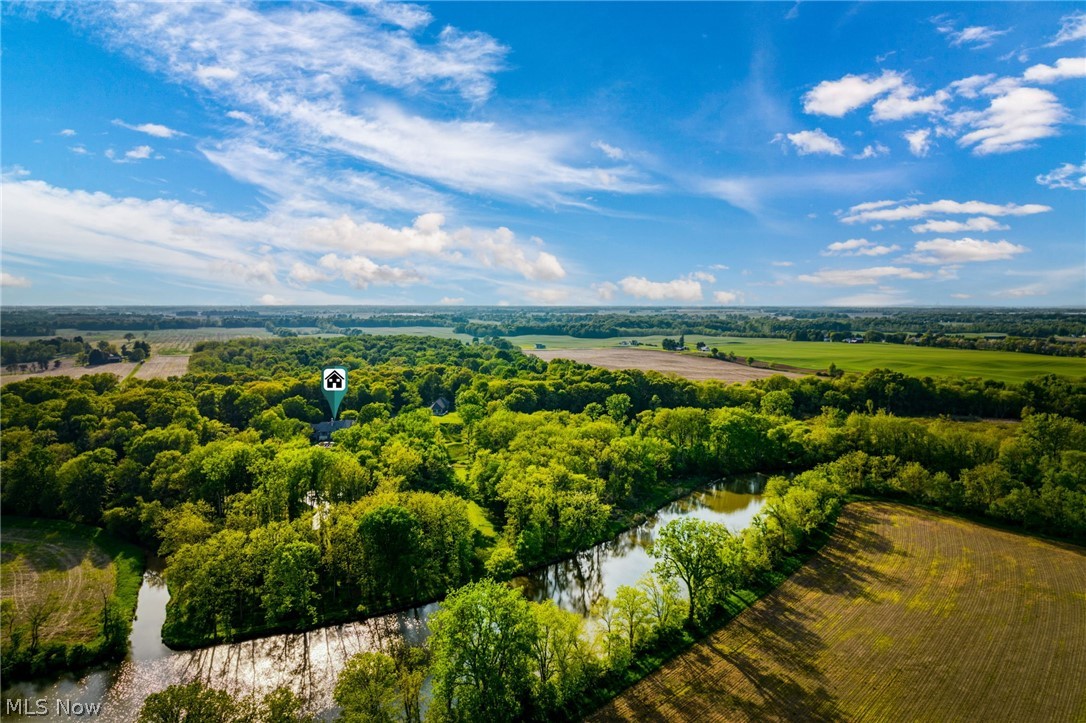 ;
;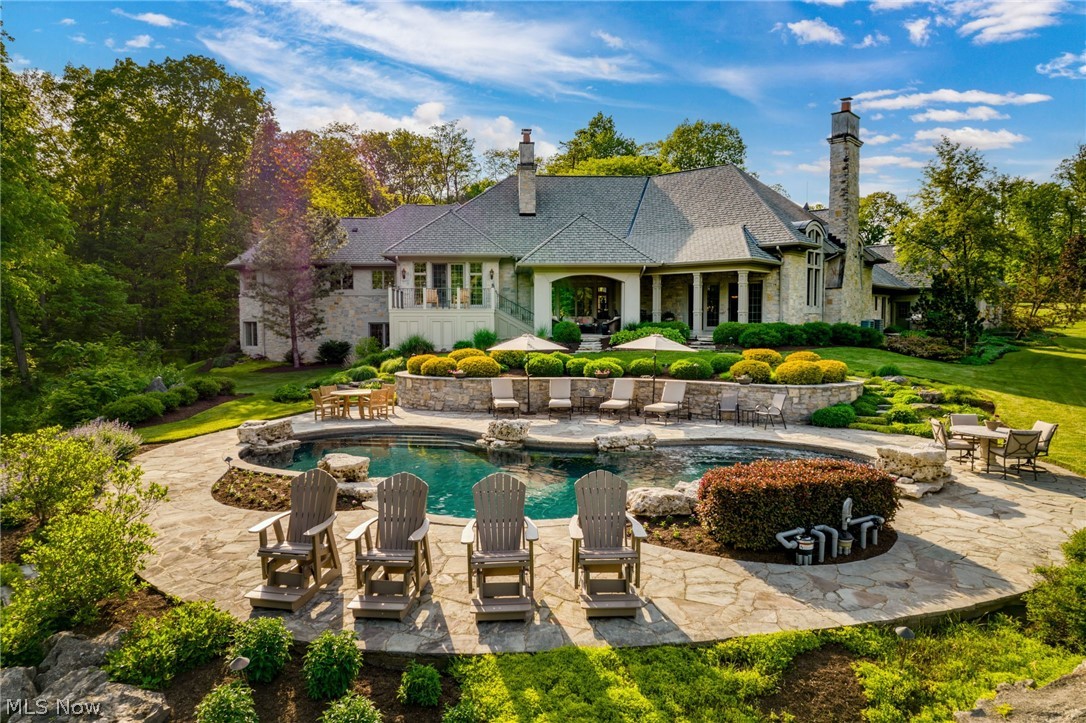 ;
;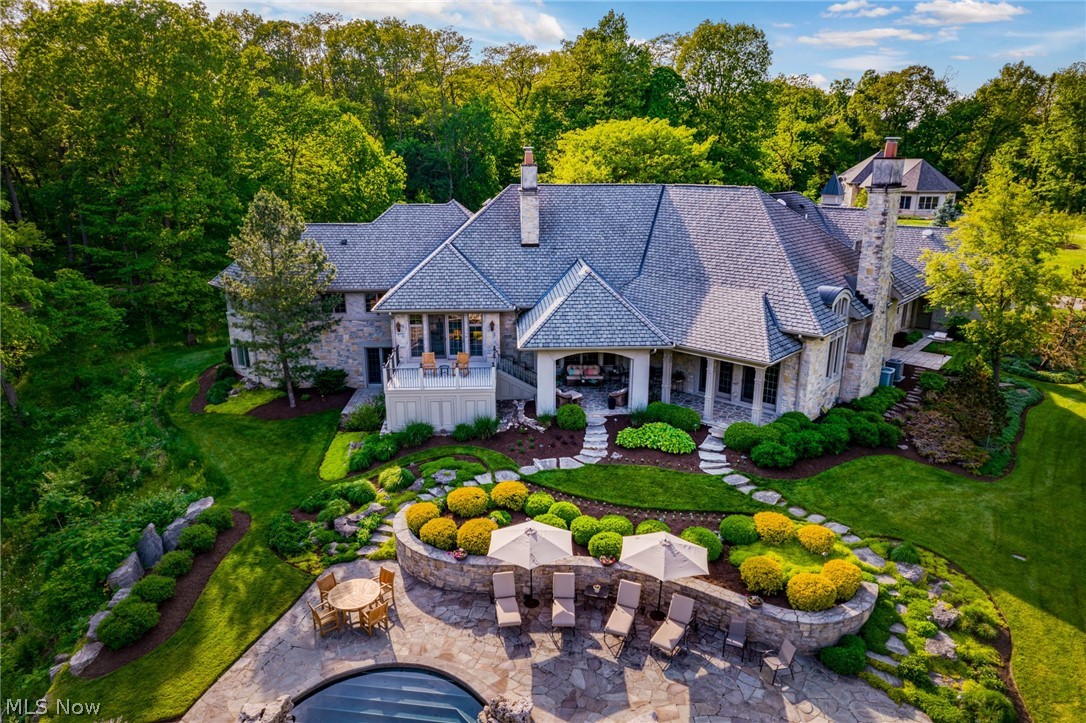 ;
;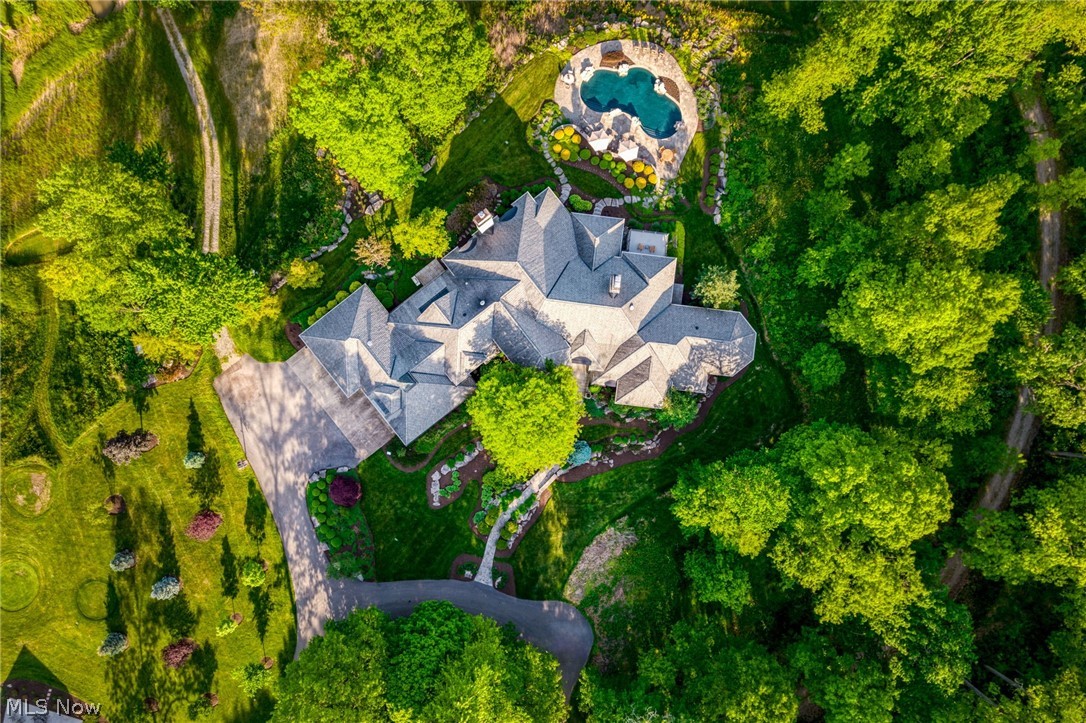 ;
;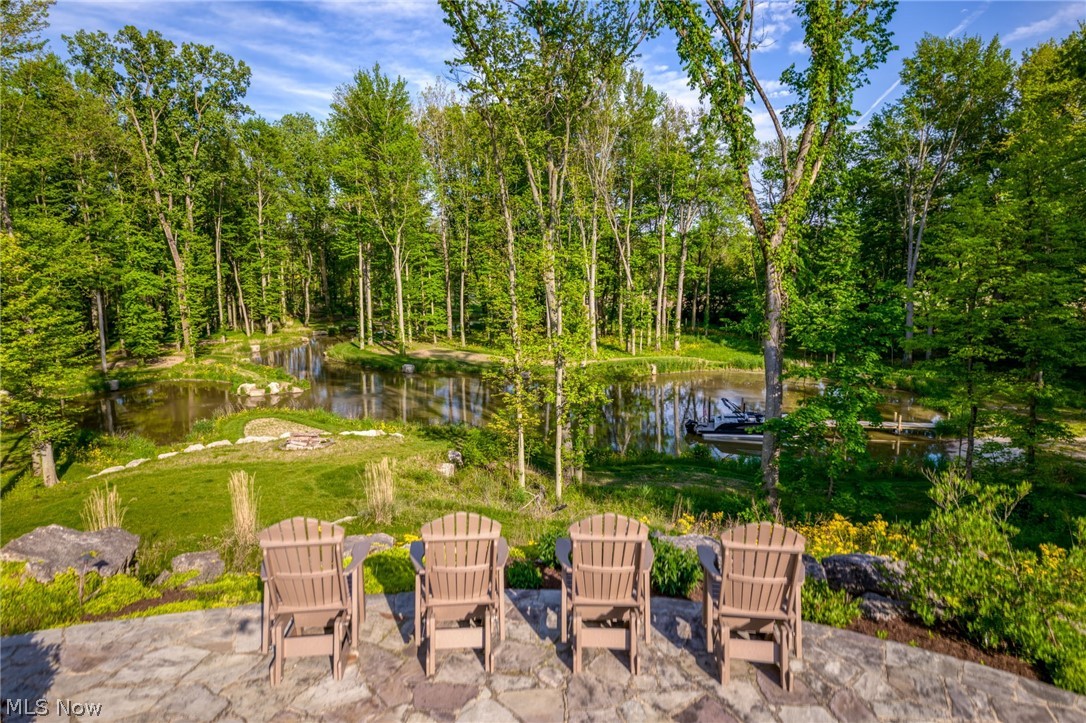 ;
;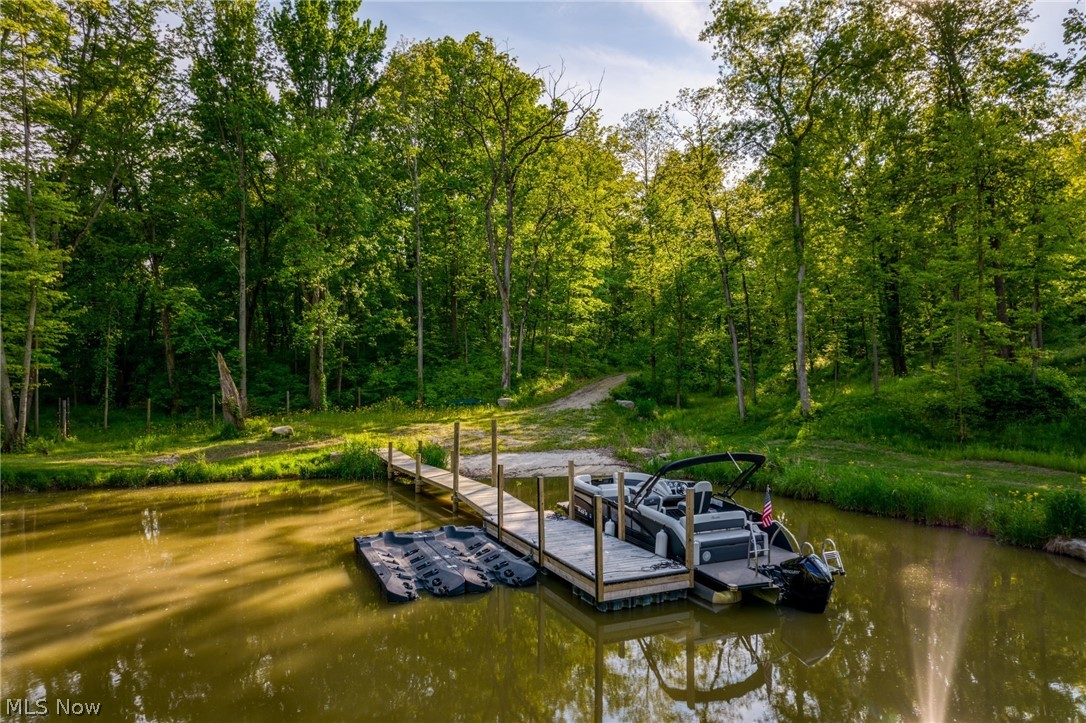 ;
; ;
;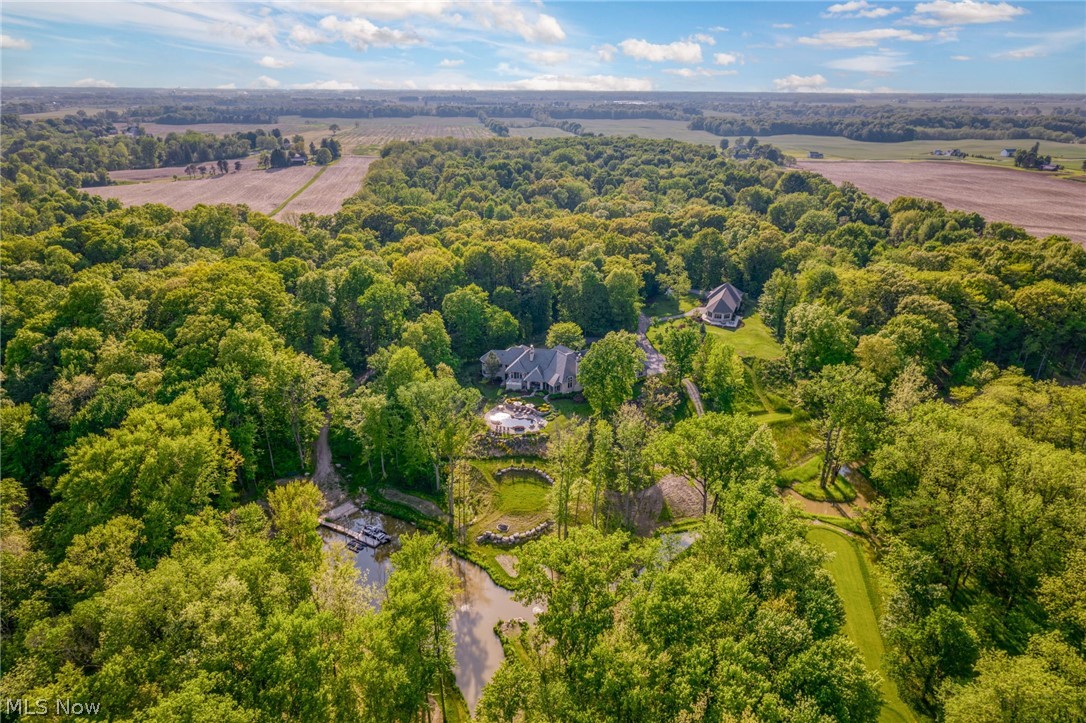 ;
; ;
;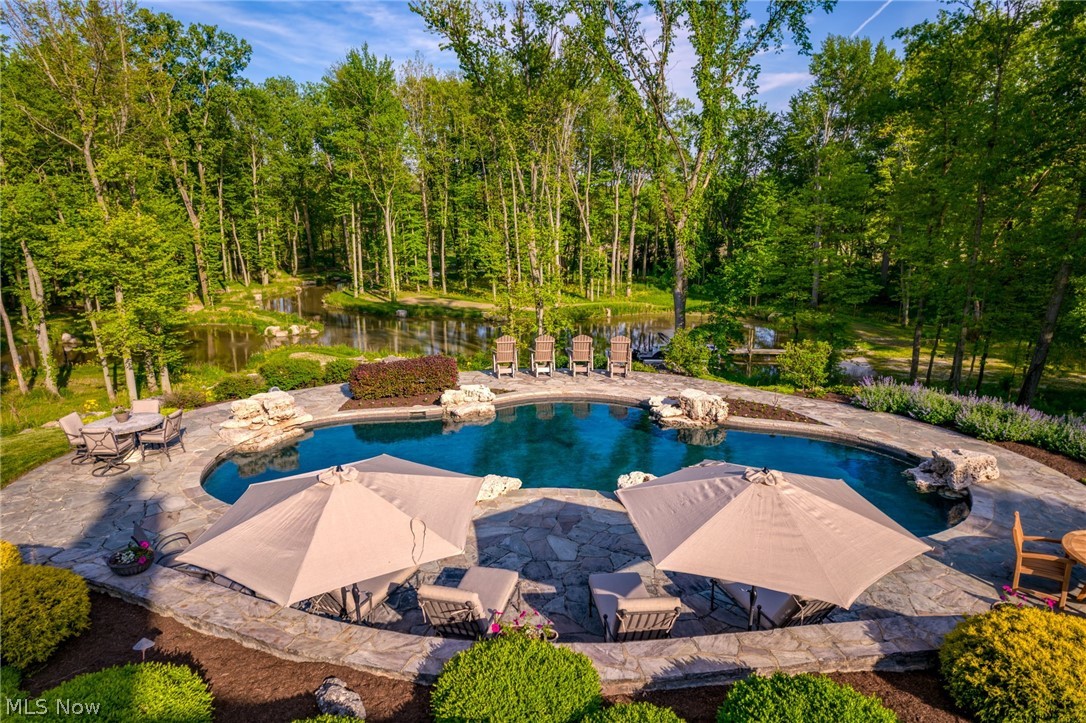 ;
; ;
;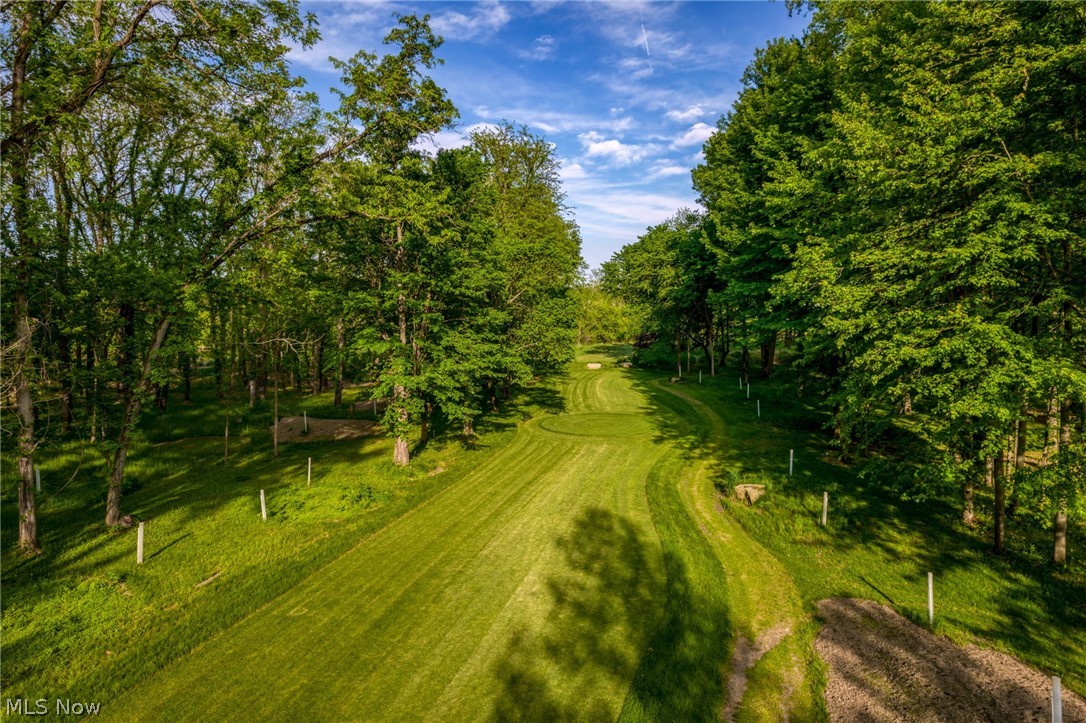 ;
;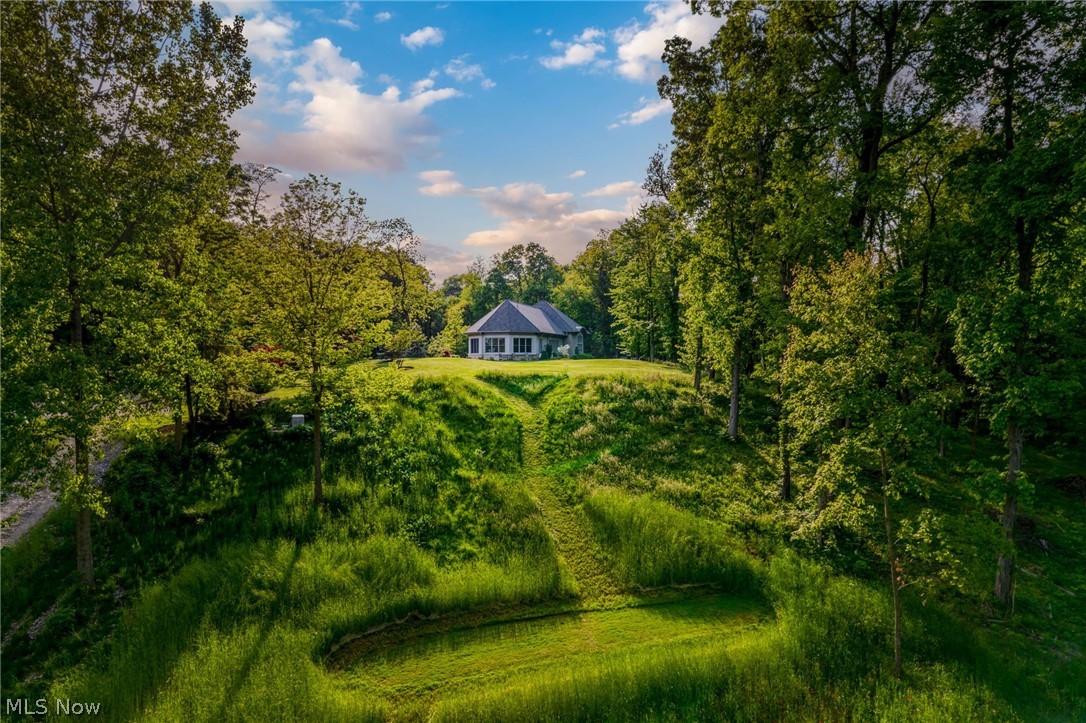 ;
; ;
;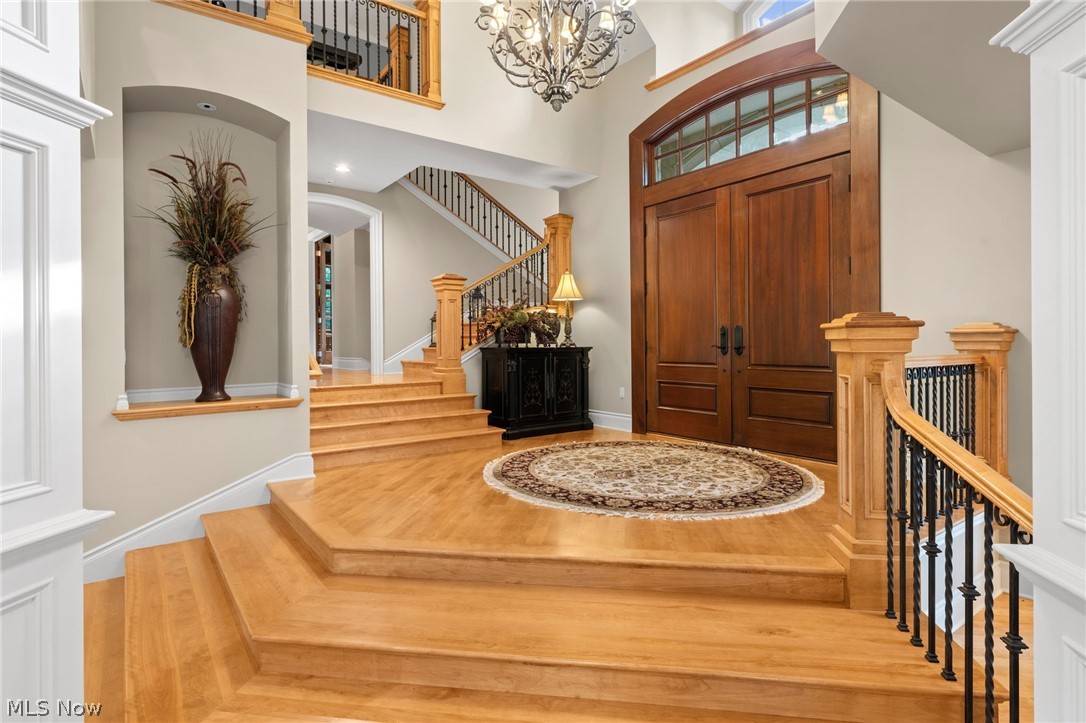 ;
;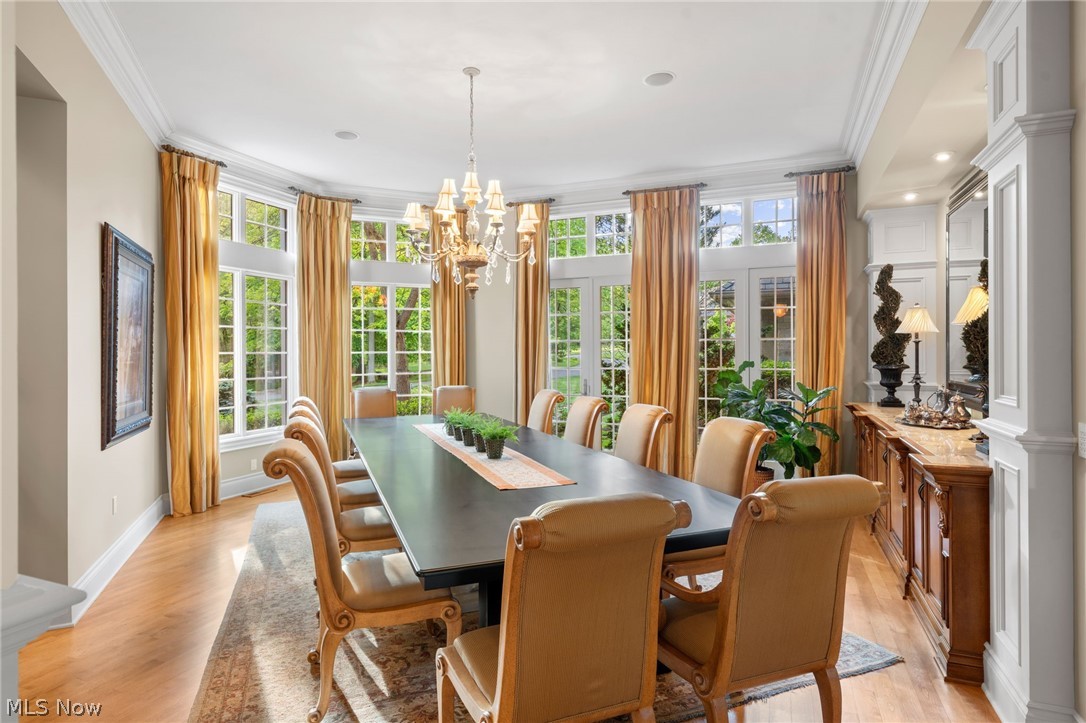 ;
;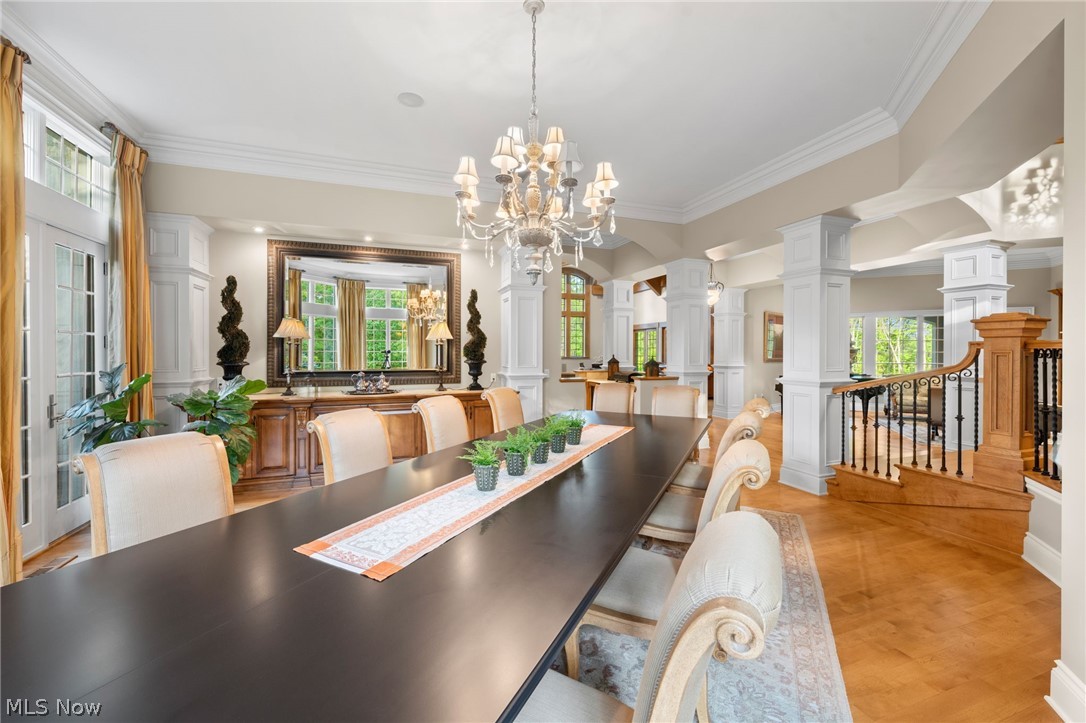 ;
;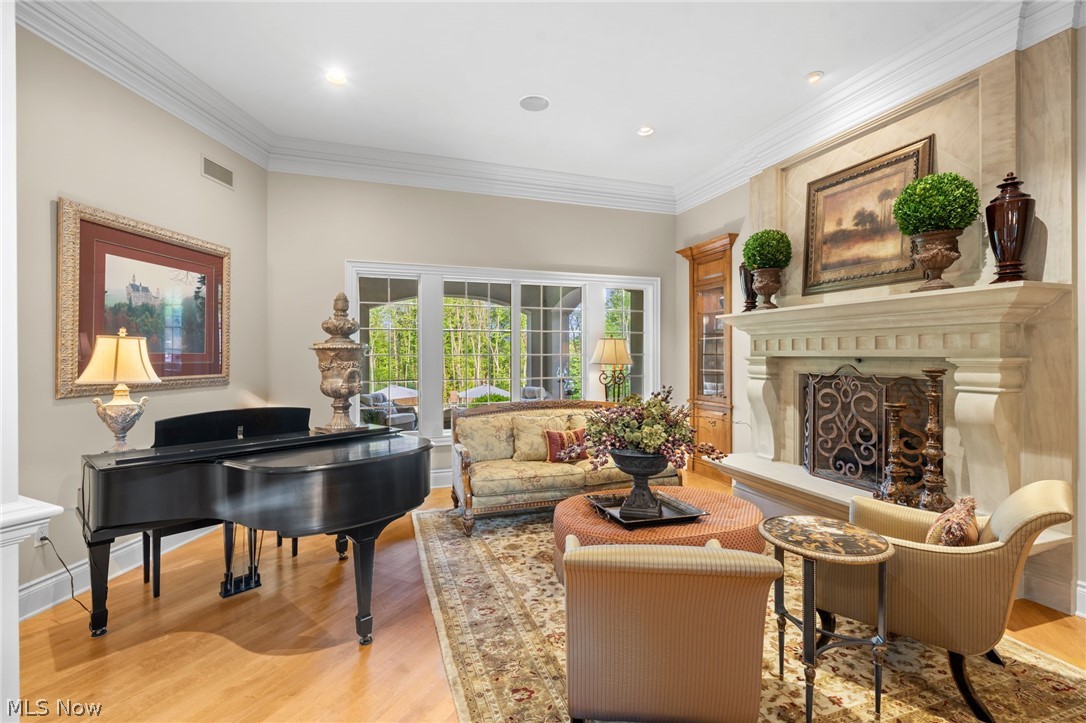 ;
;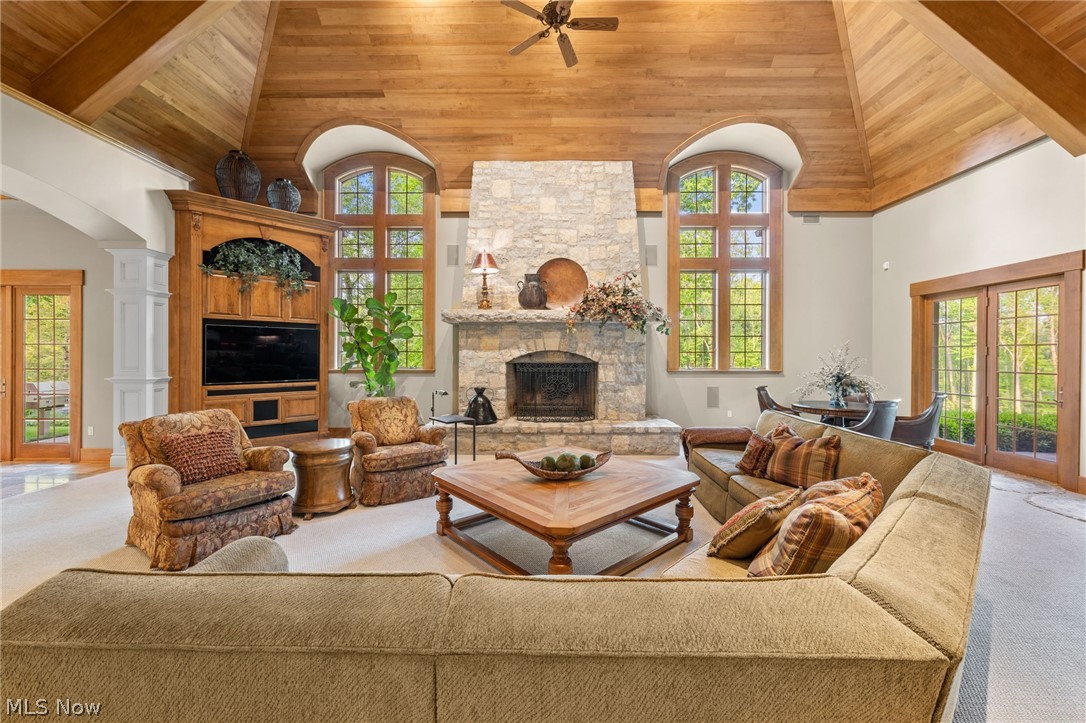 ;
;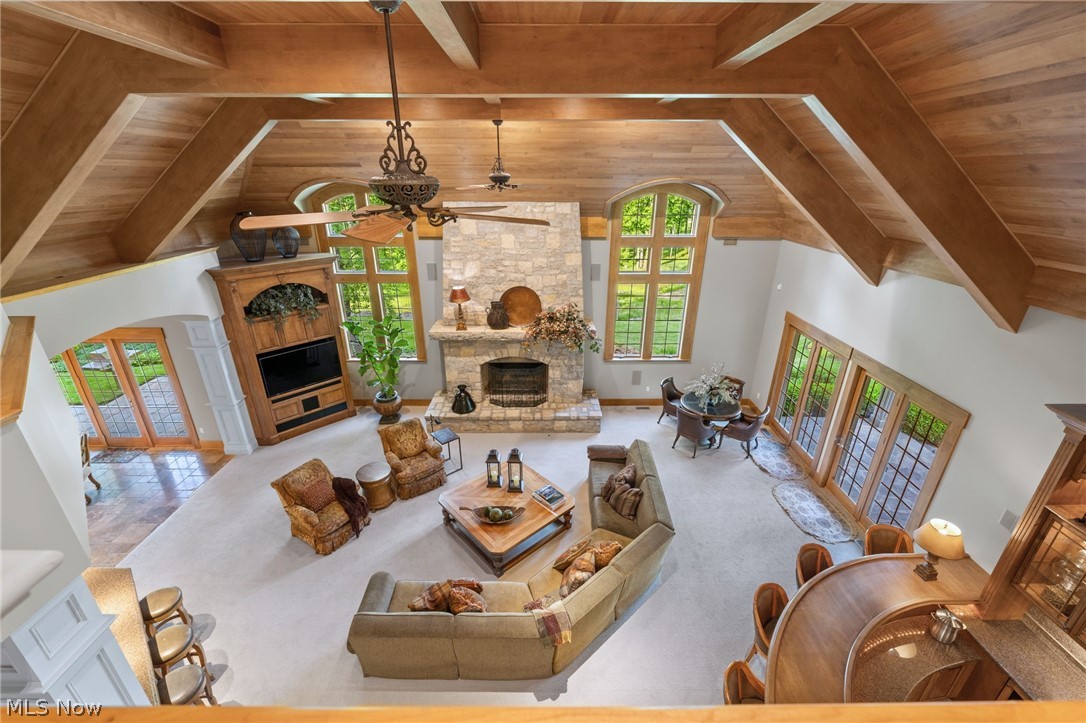 ;
;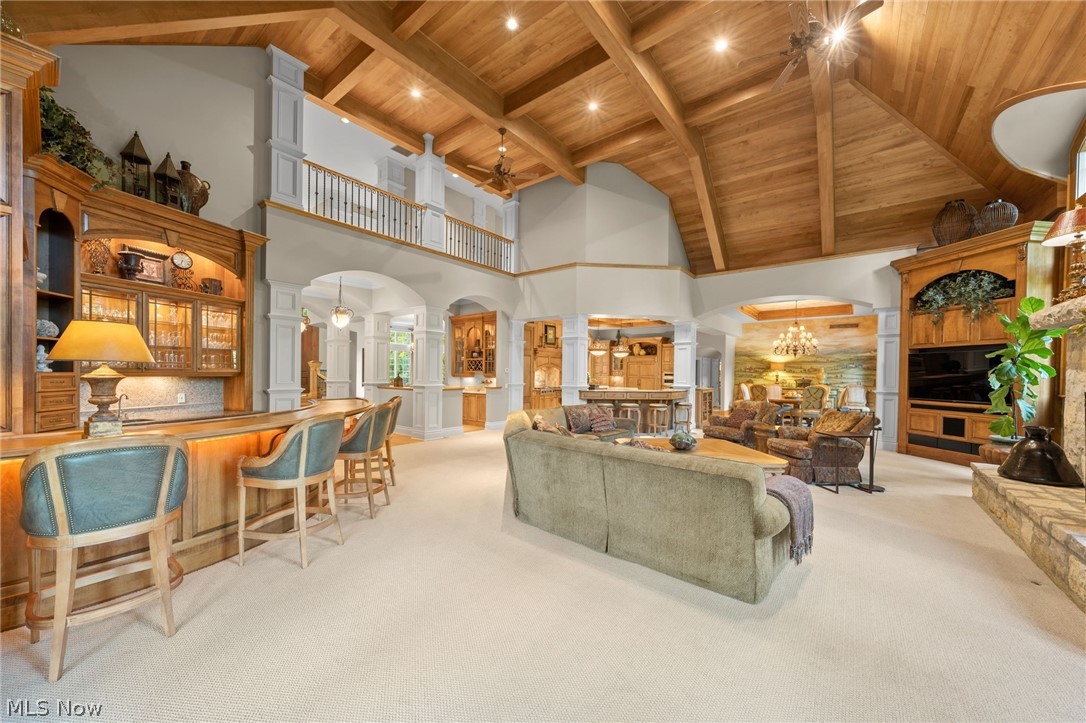 ;
;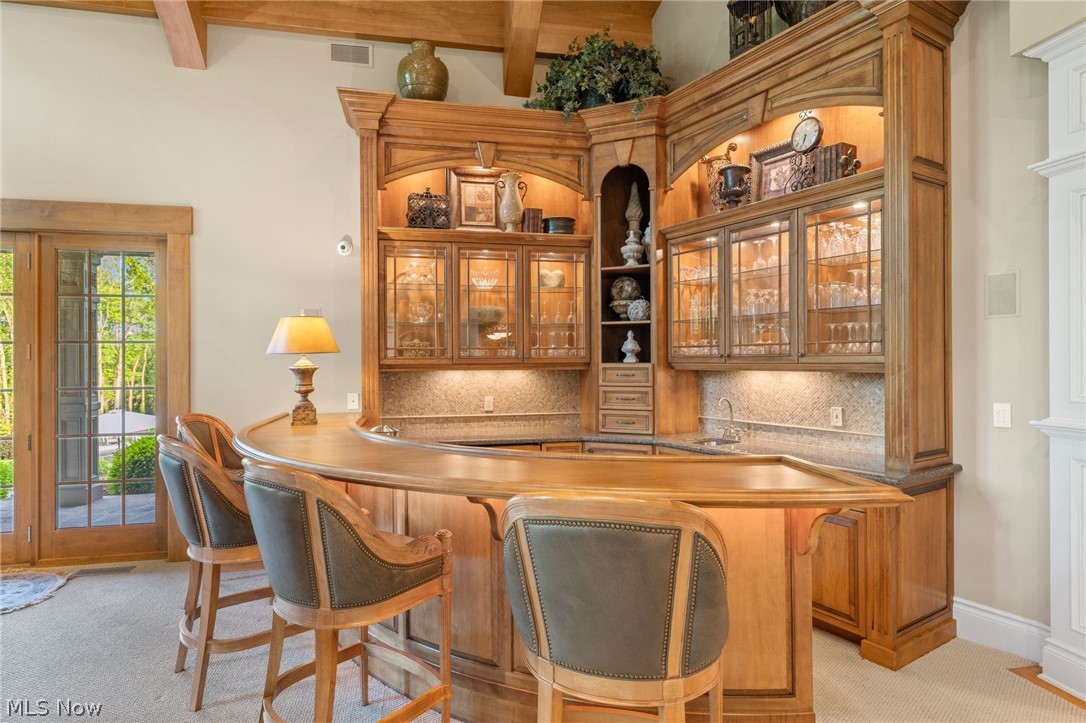 ;
;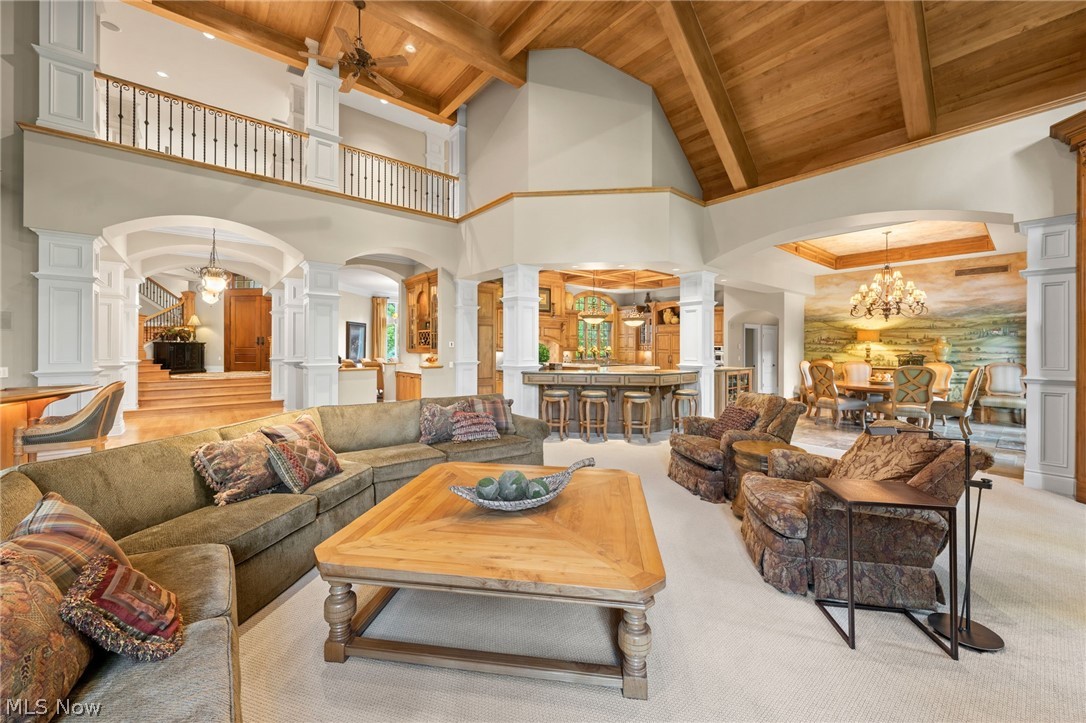 ;
;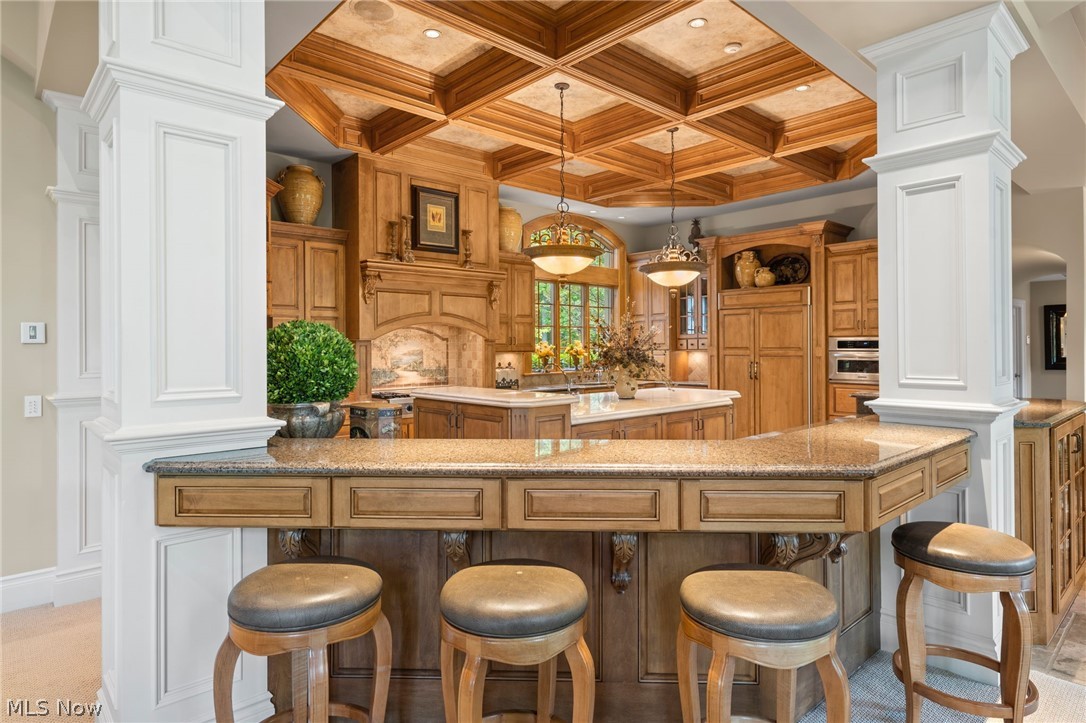 ;
;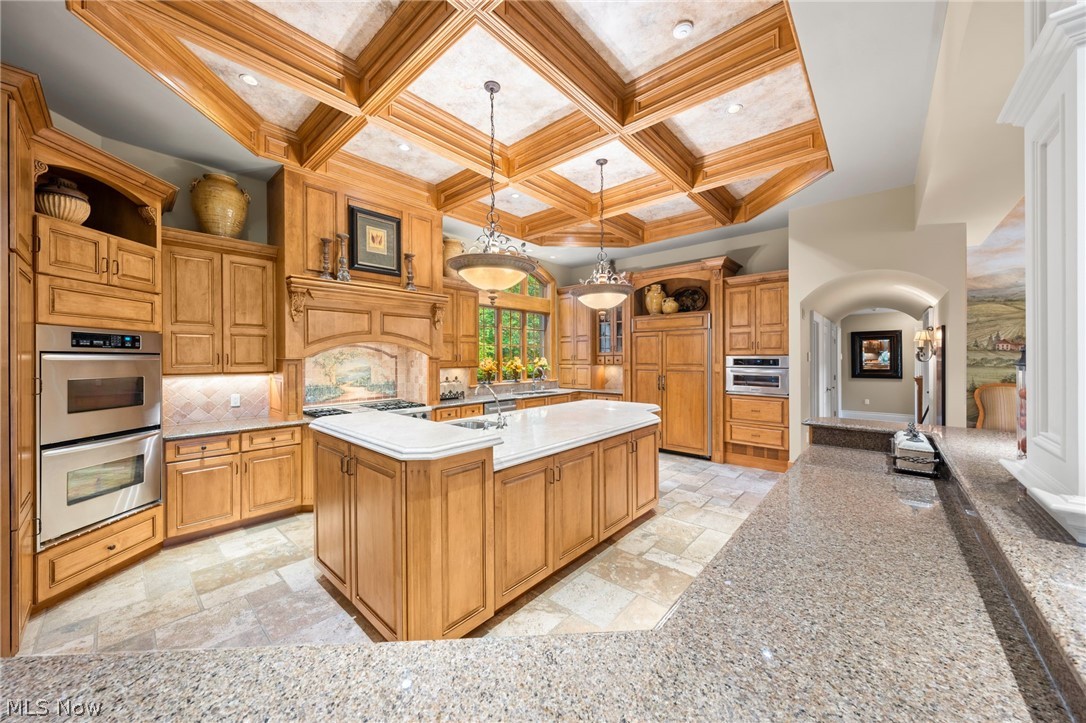 ;
;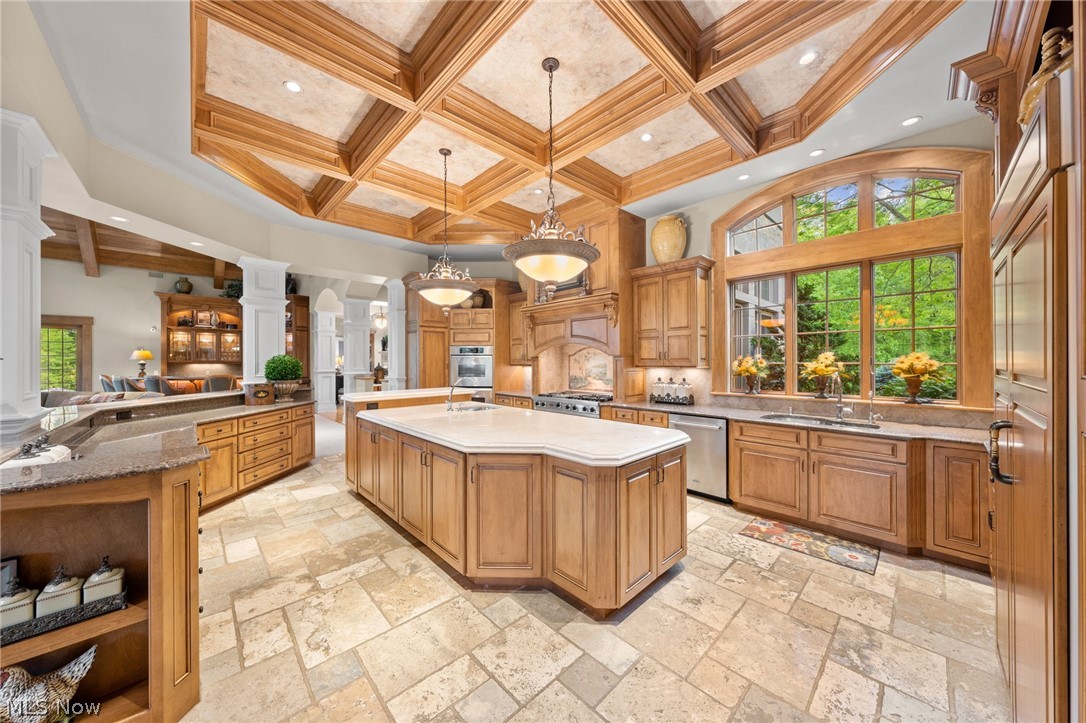 ;
;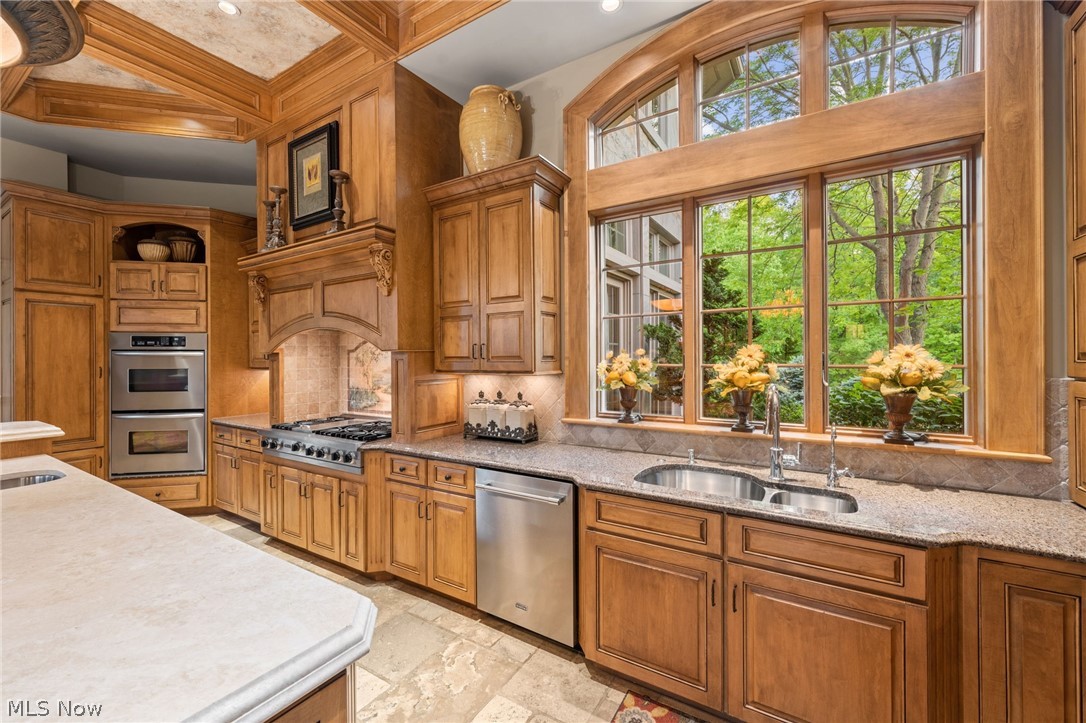 ;
; ;
;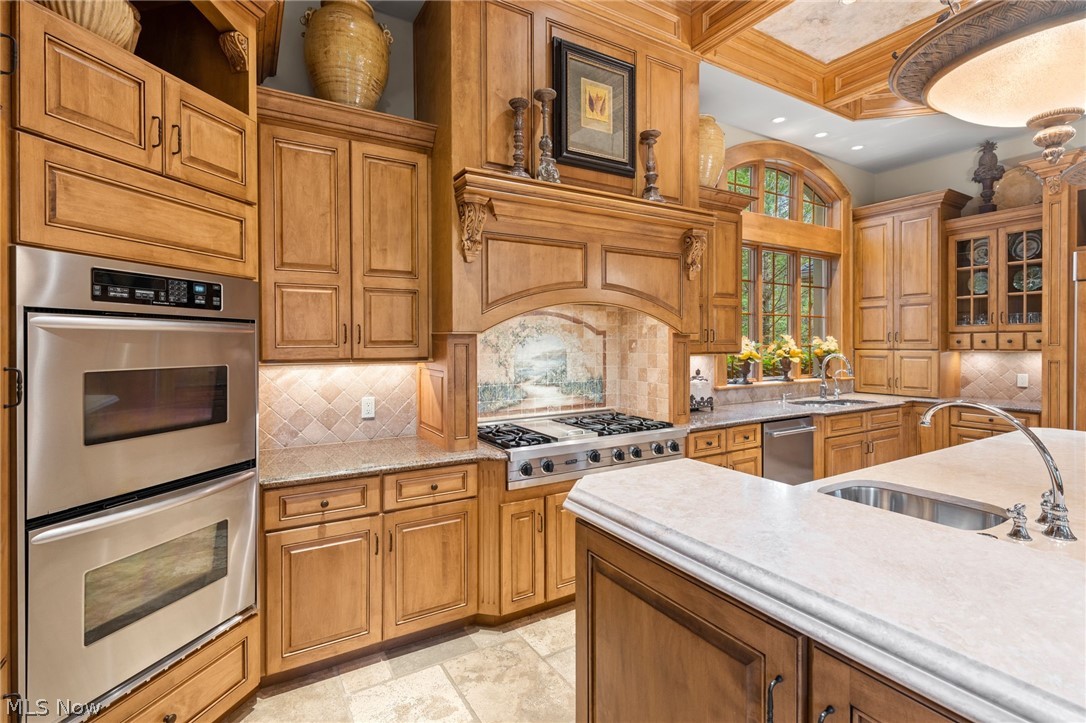 ;
;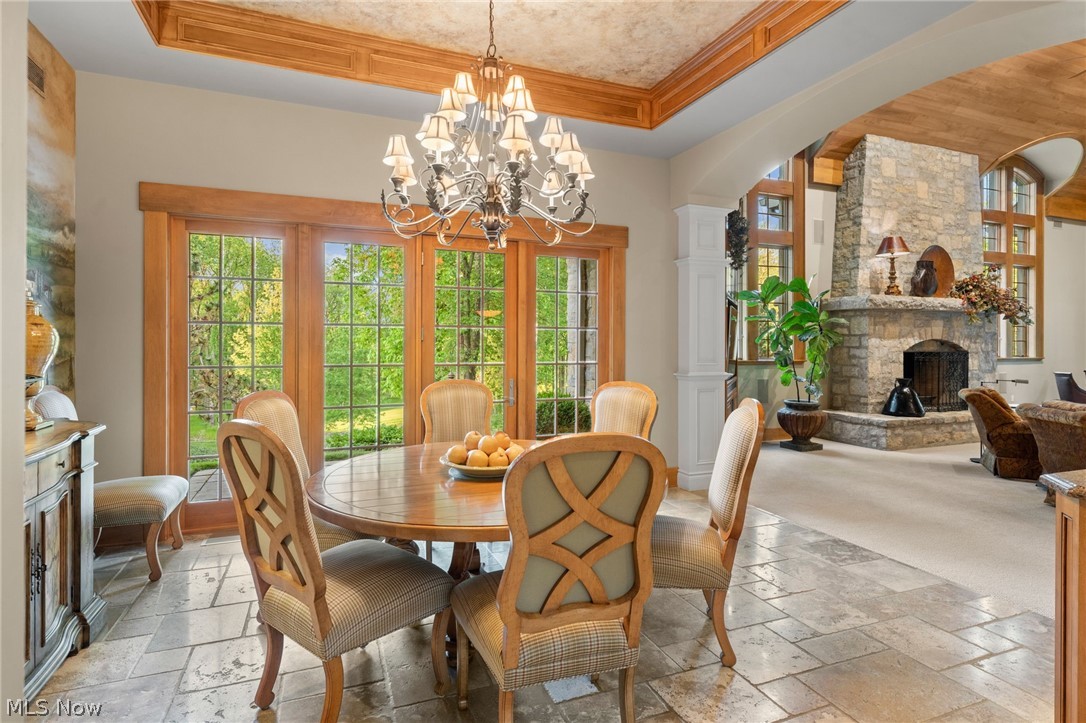 ;
;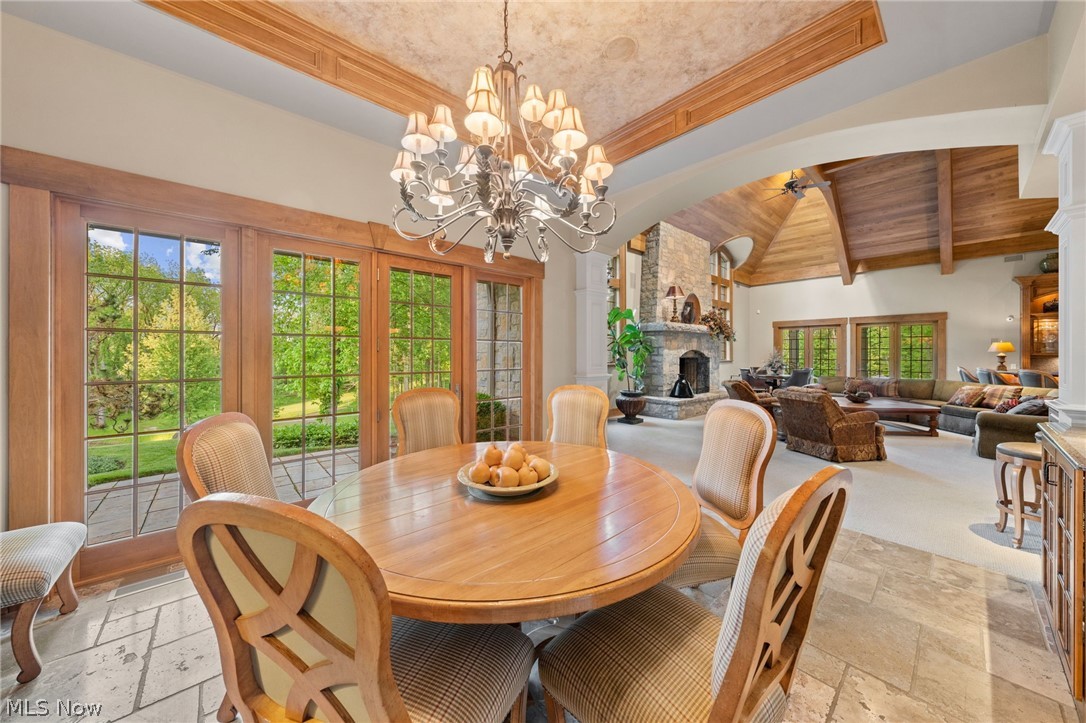 ;
;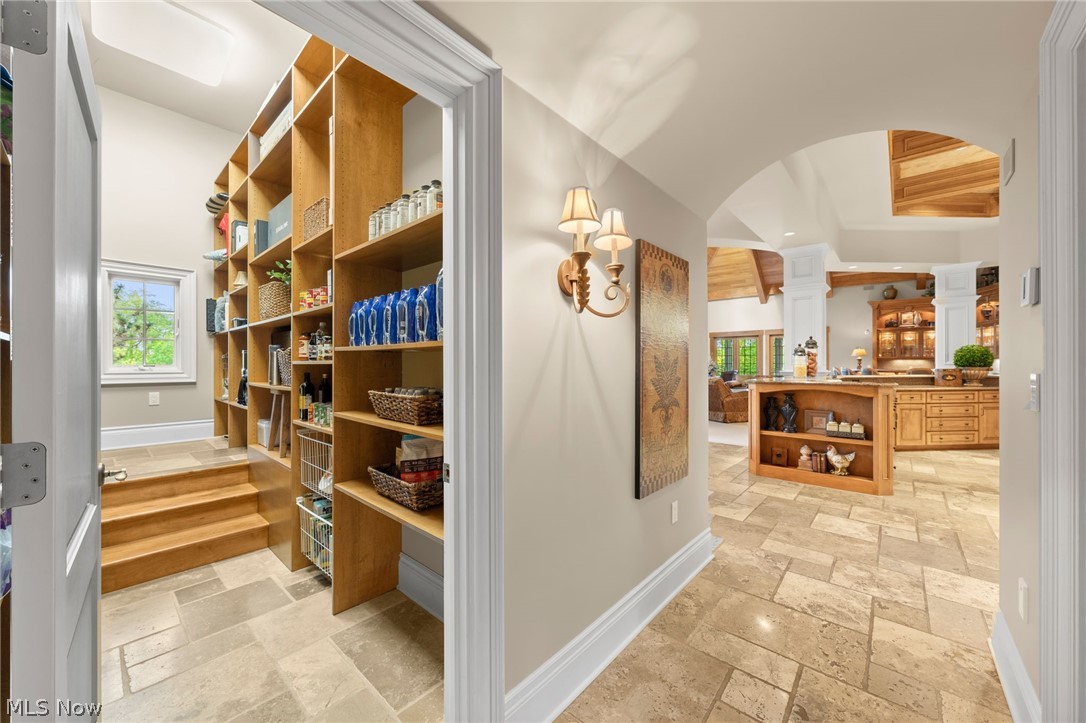 ;
;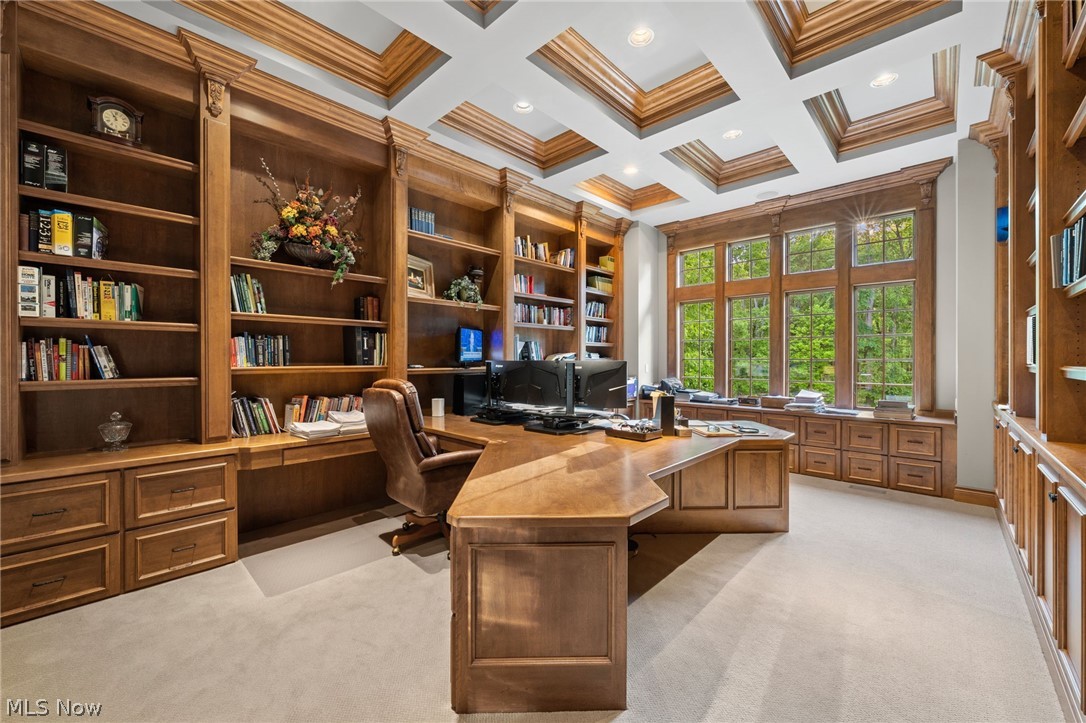 ;
;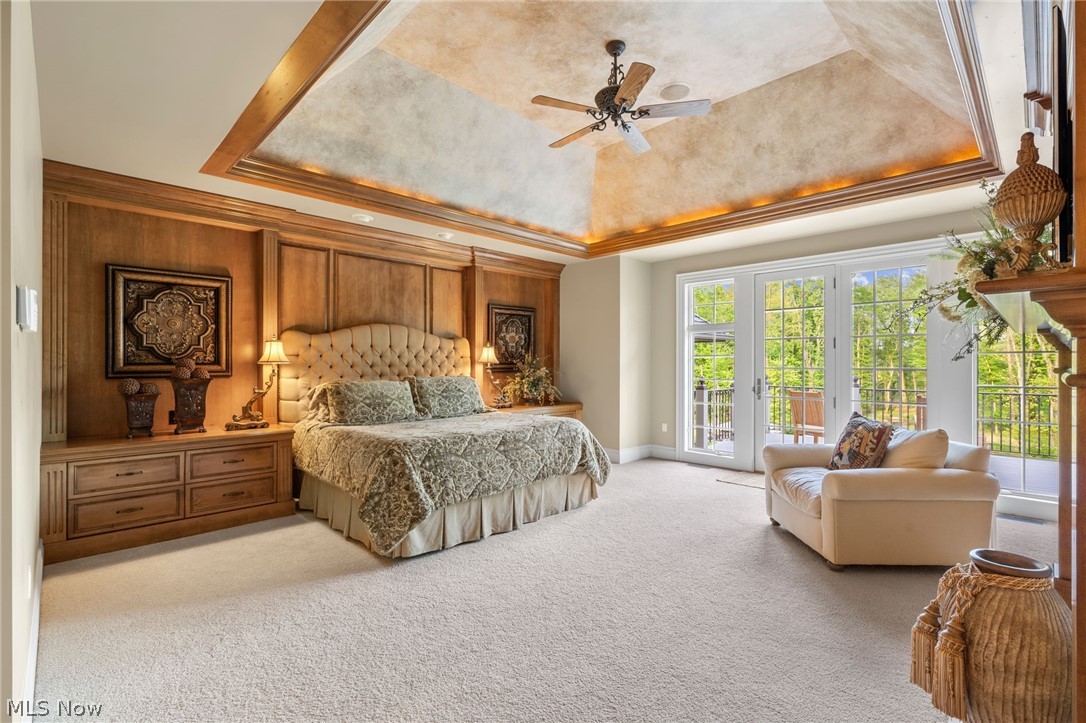 ;
;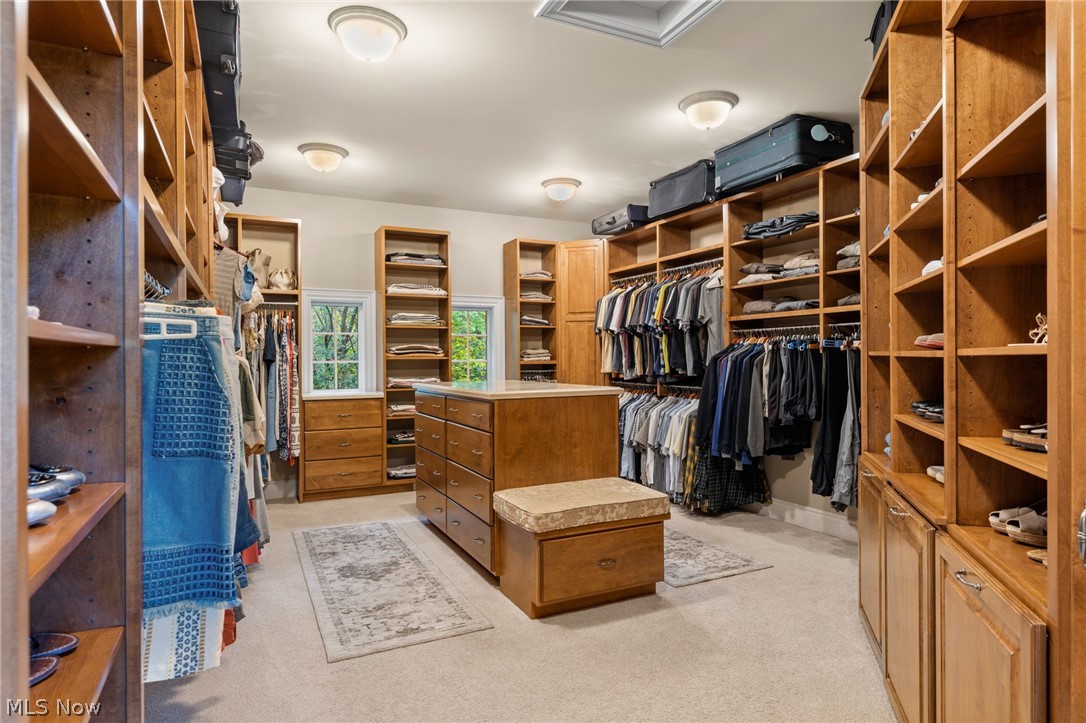 ;
;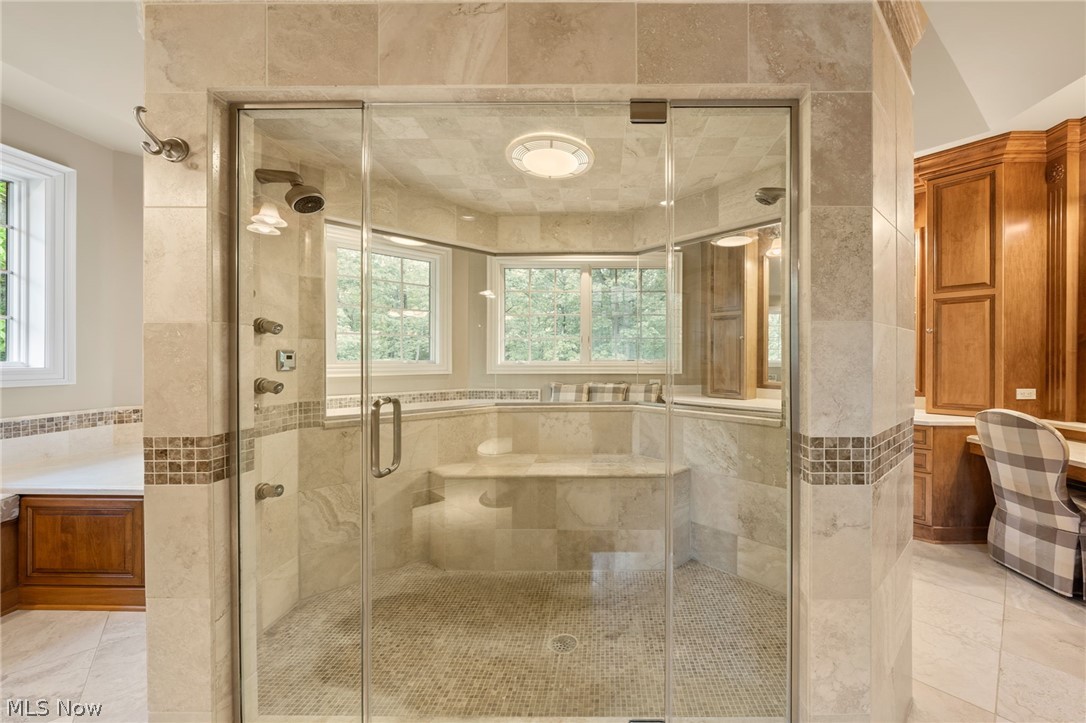 ;
;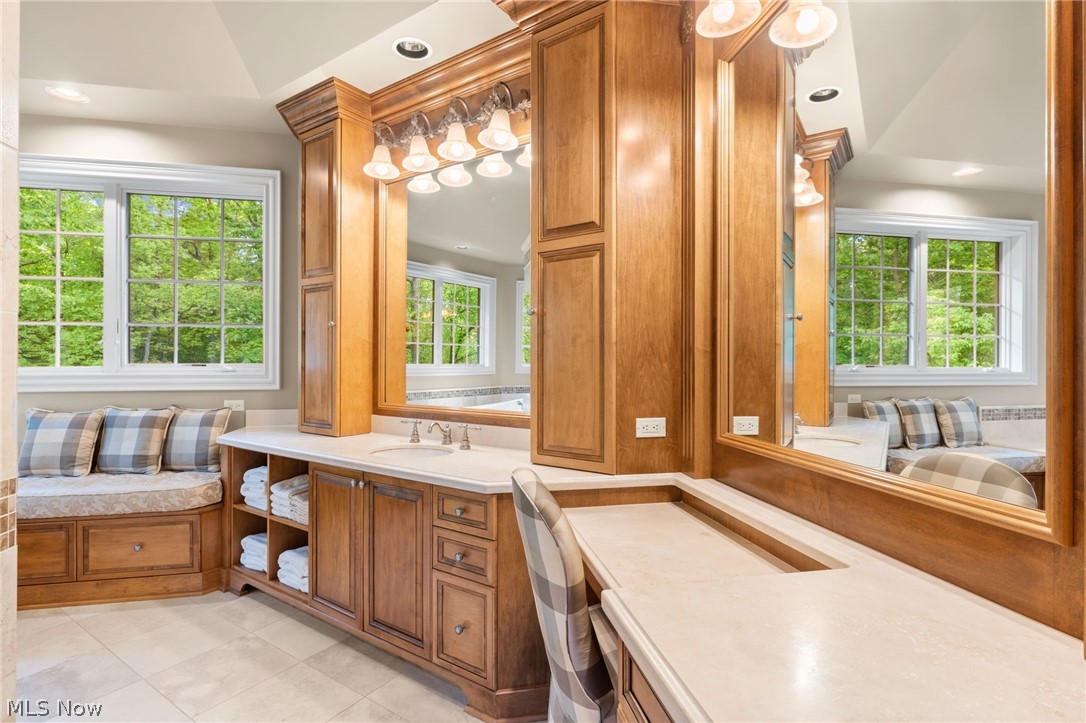 ;
;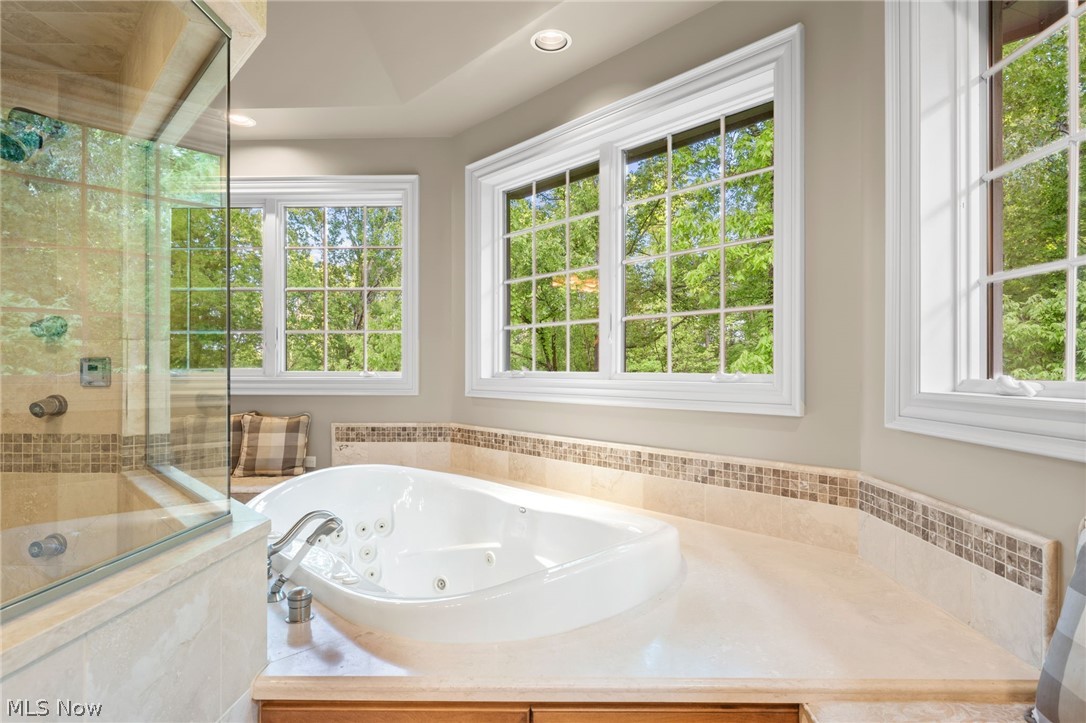 ;
;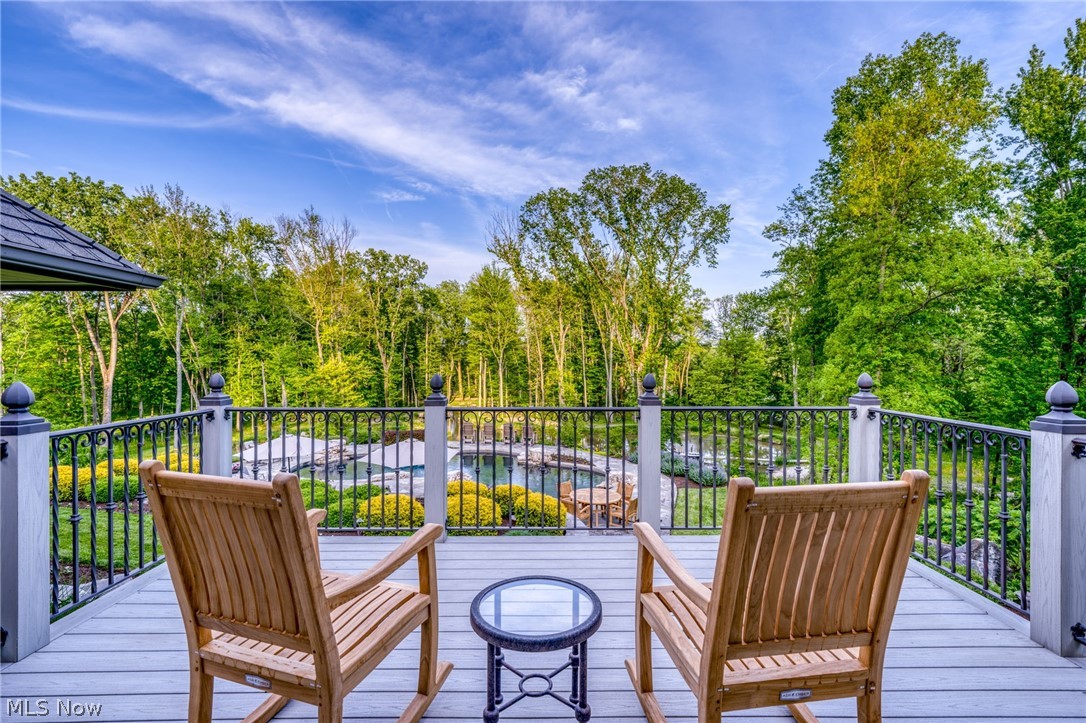 ;
;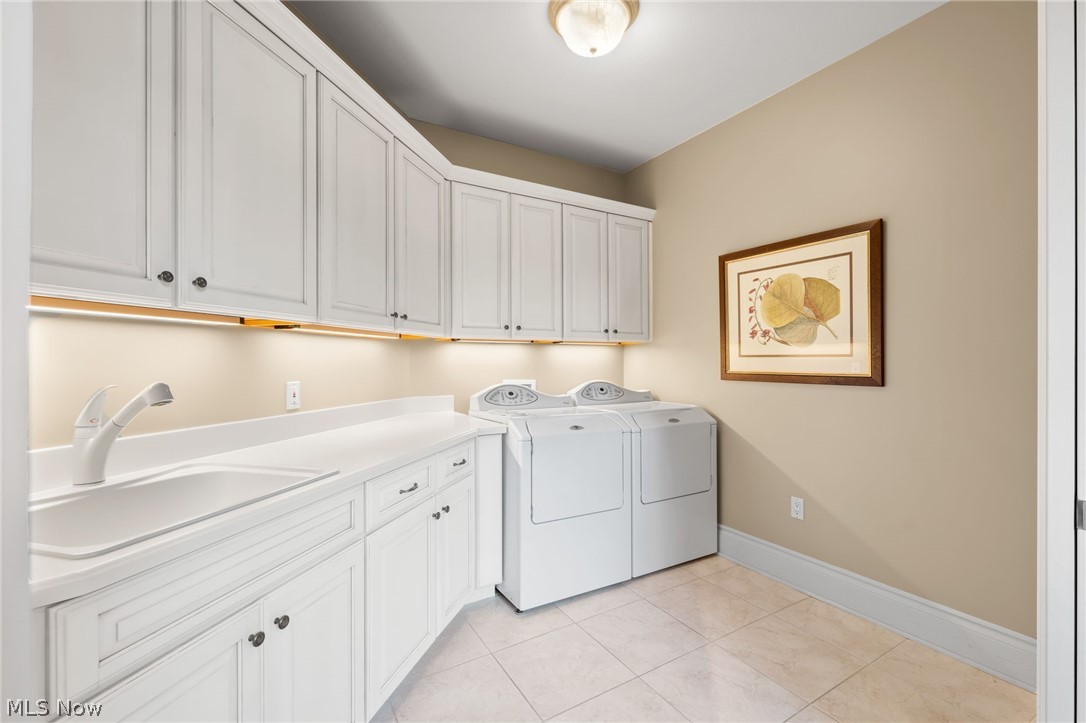 ;
;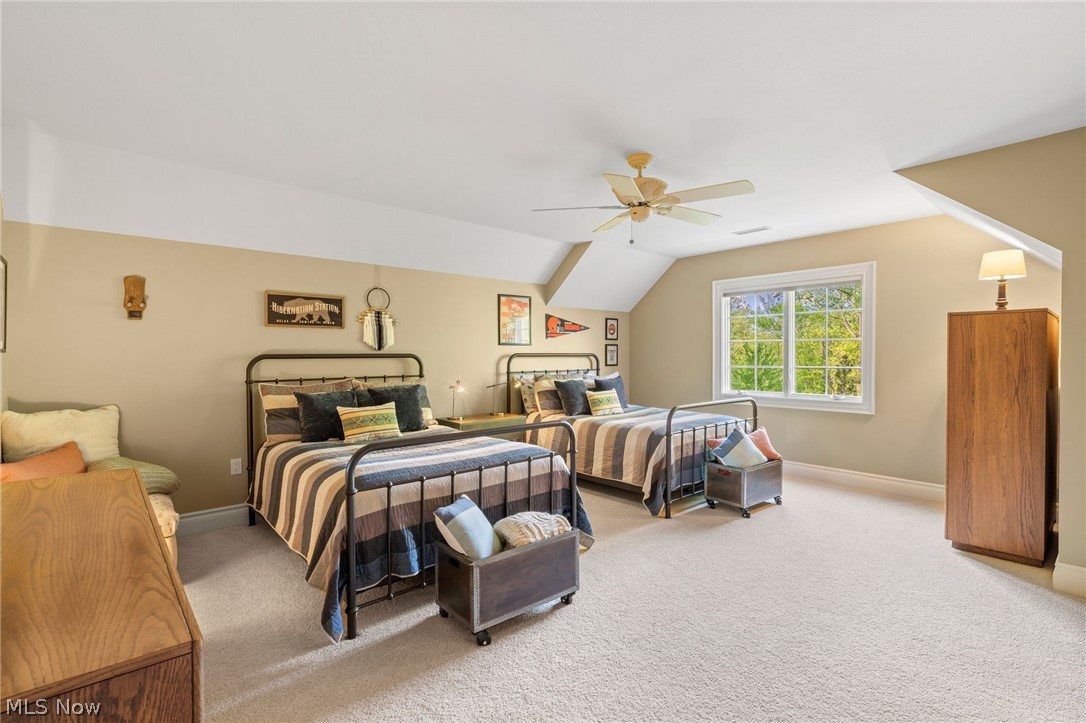 ;
;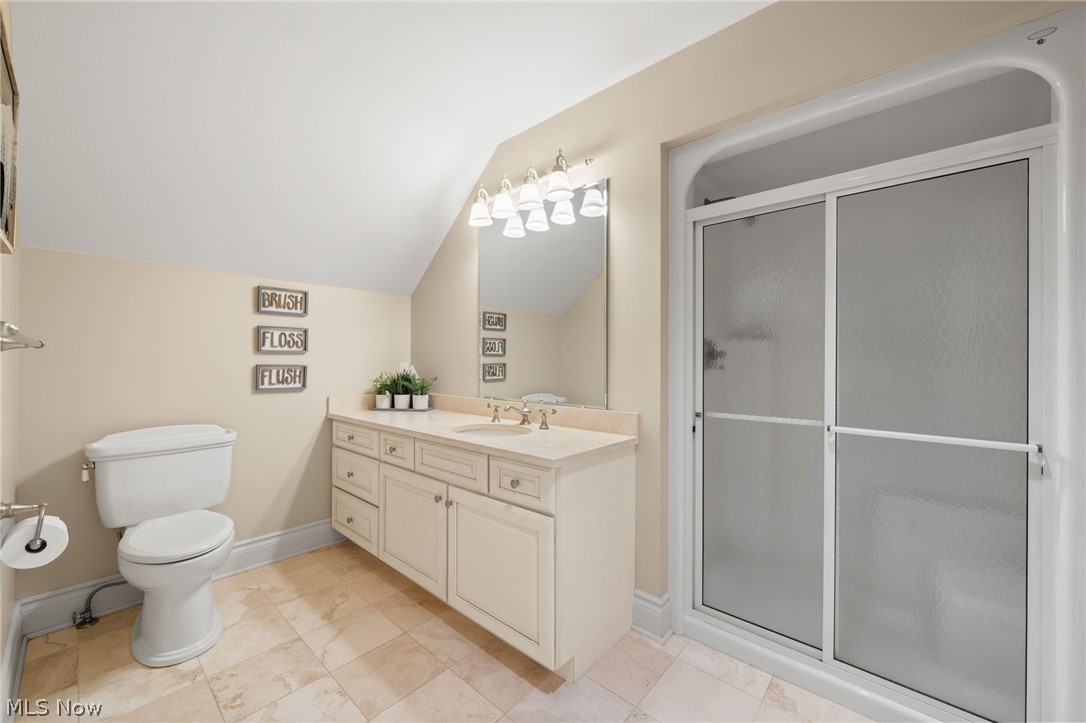 ;
;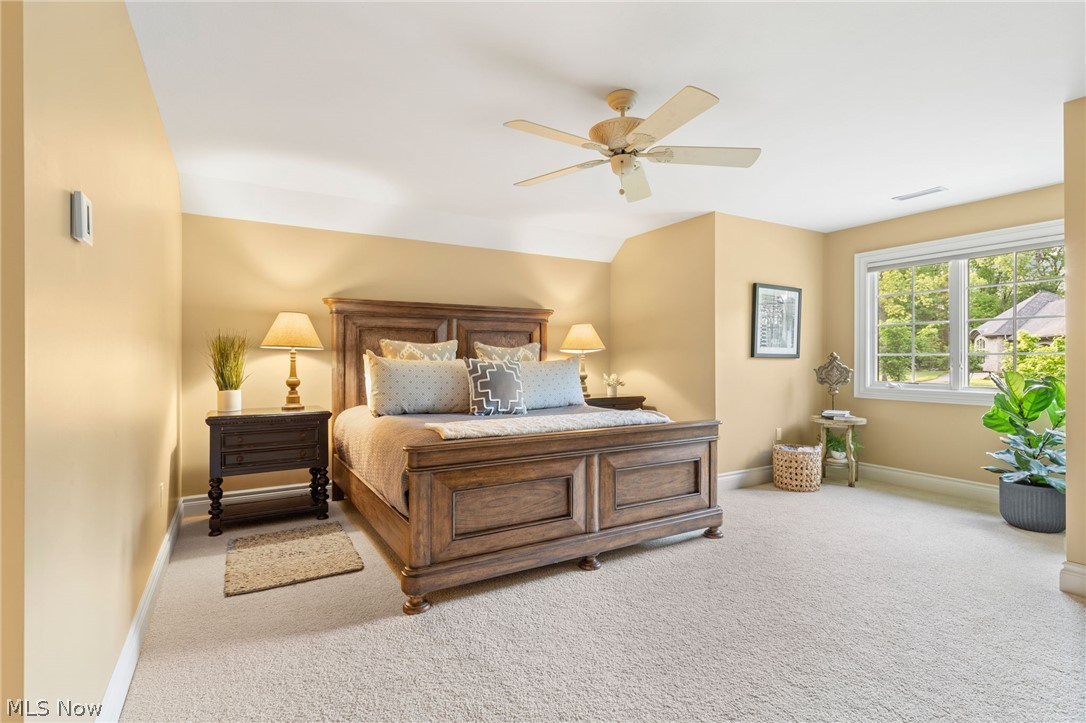 ;
;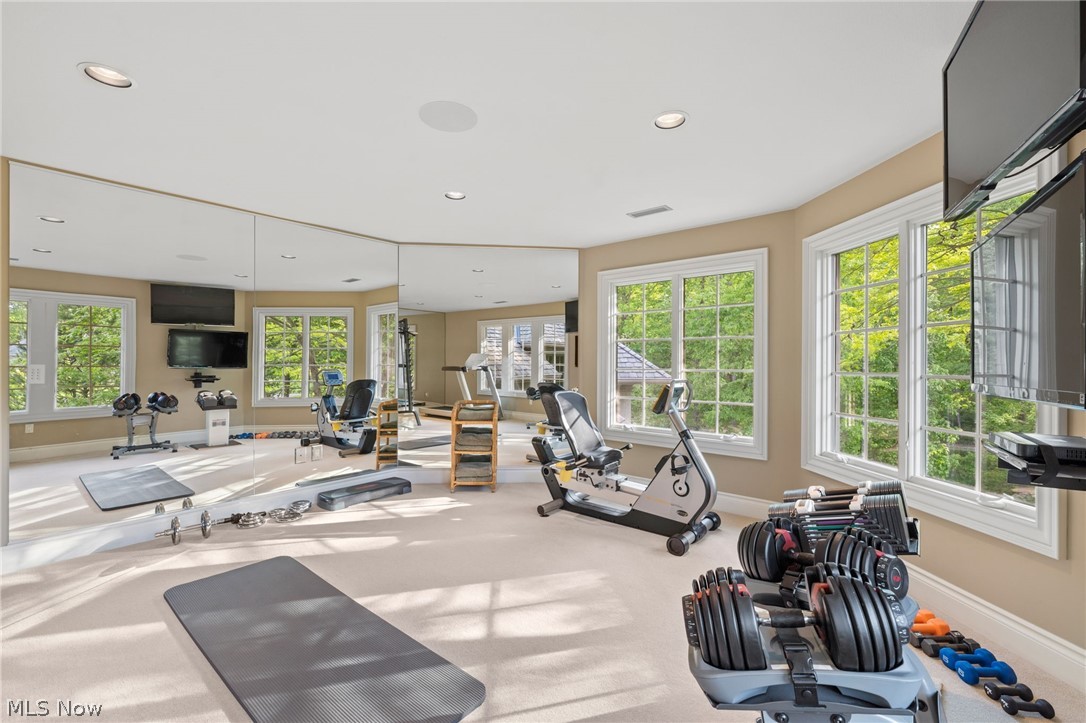 ;
;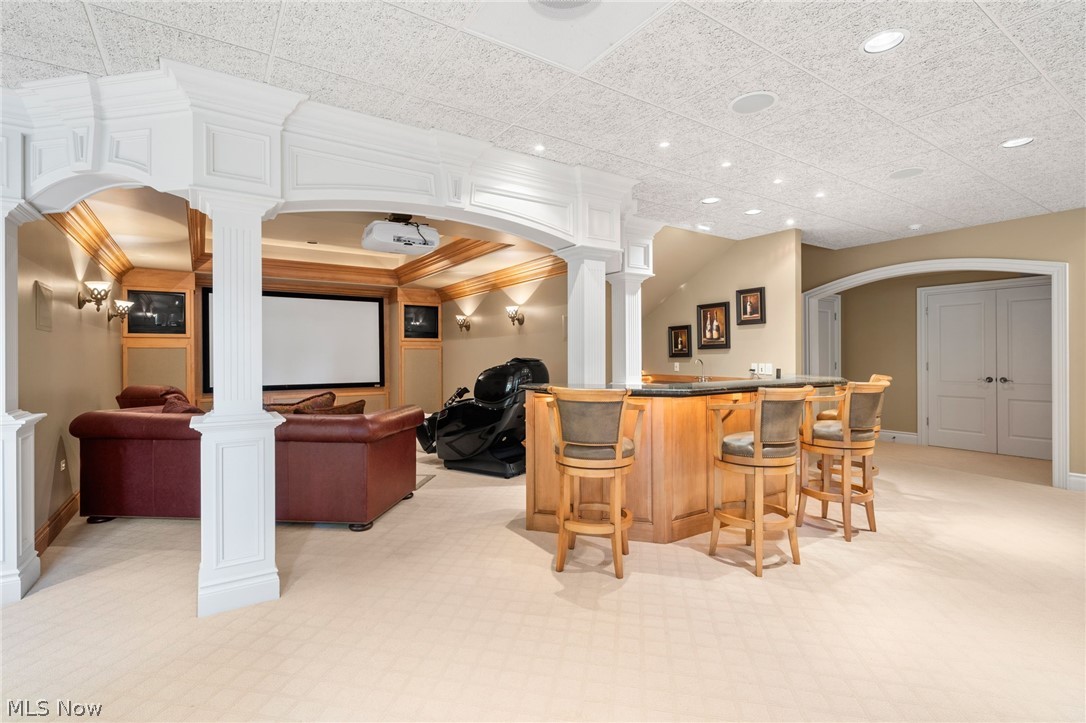 ;
;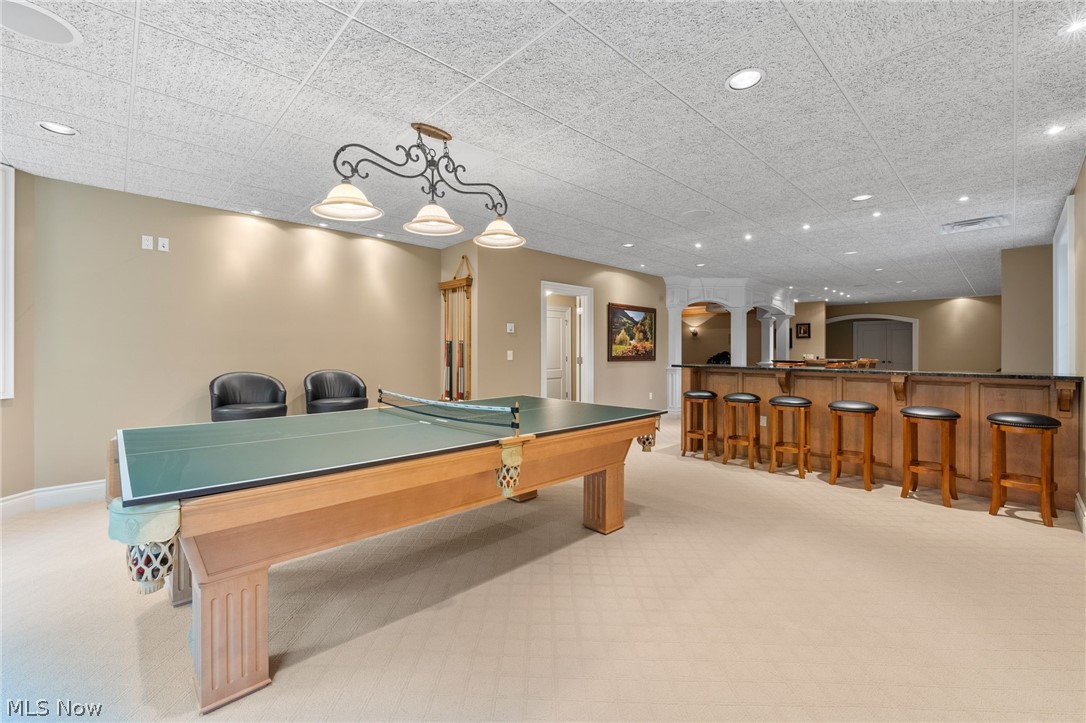 ;
;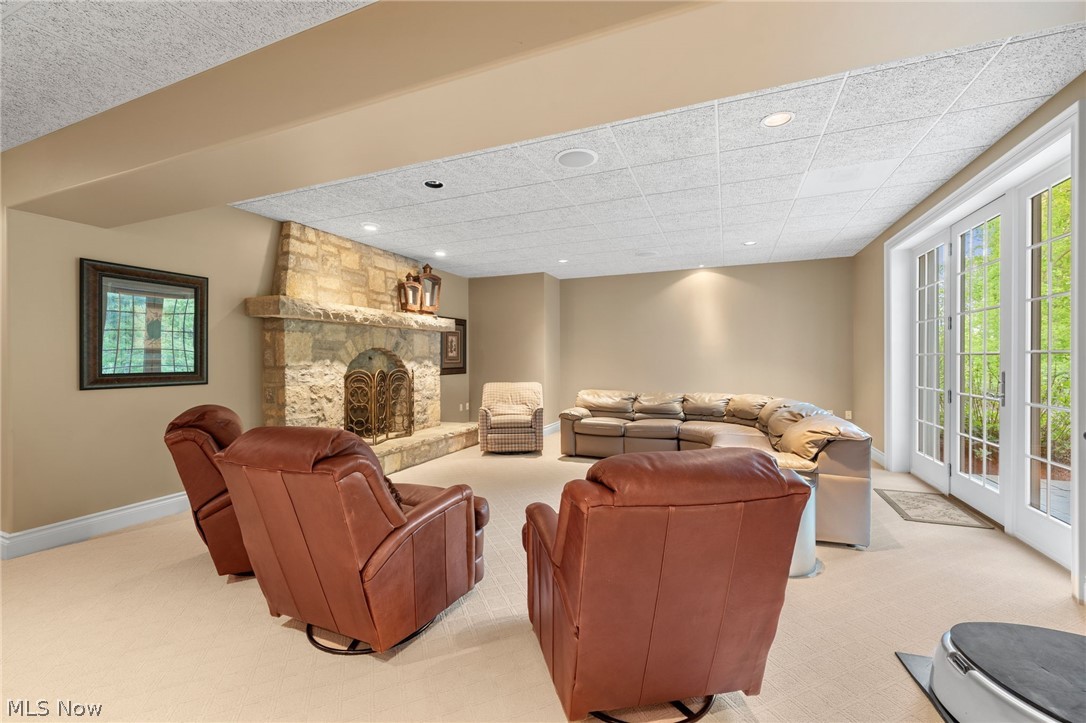 ;
;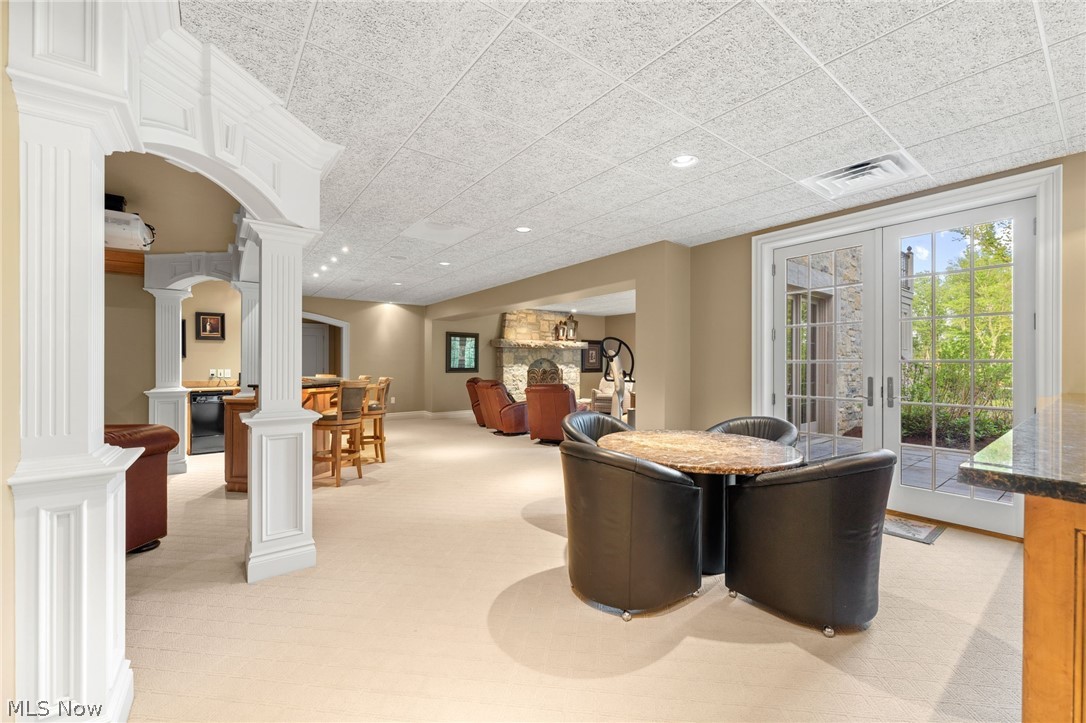 ;
;